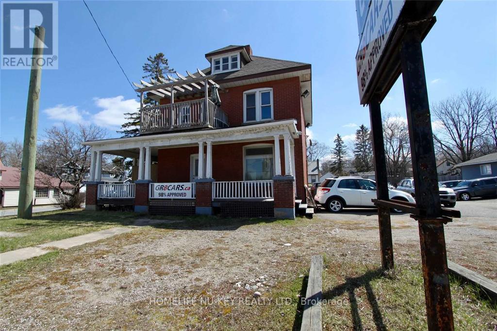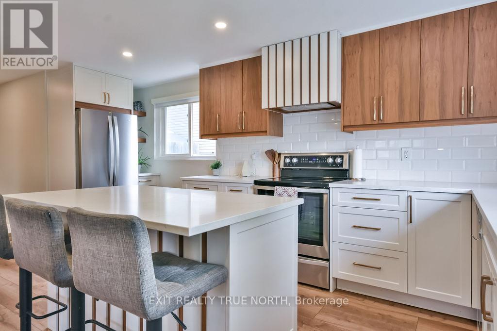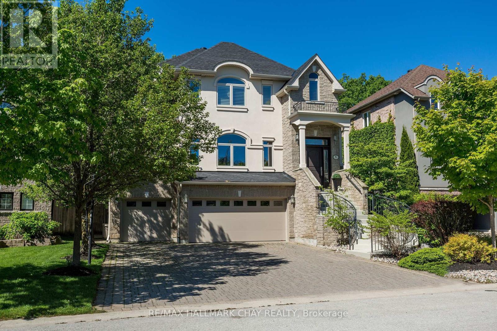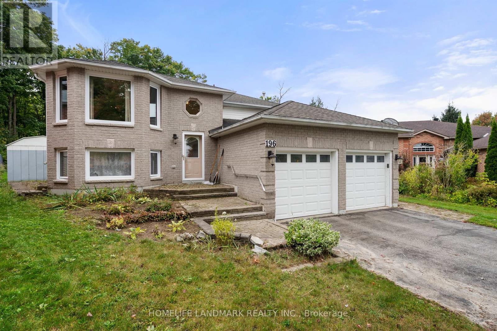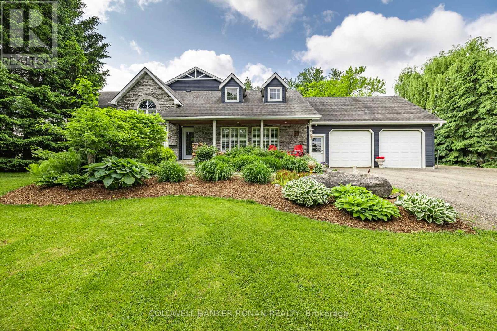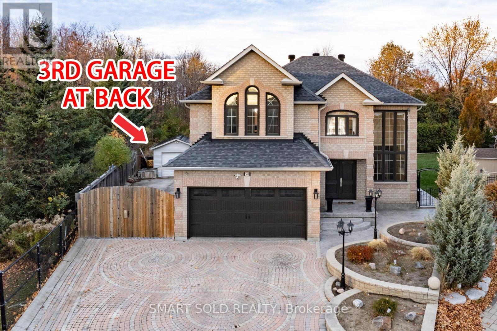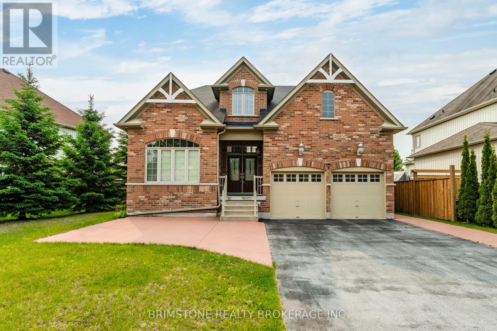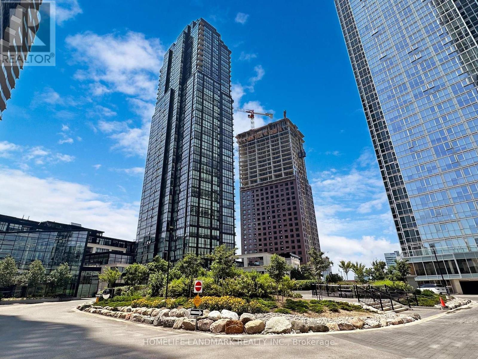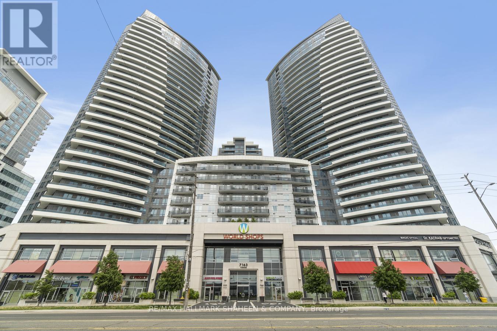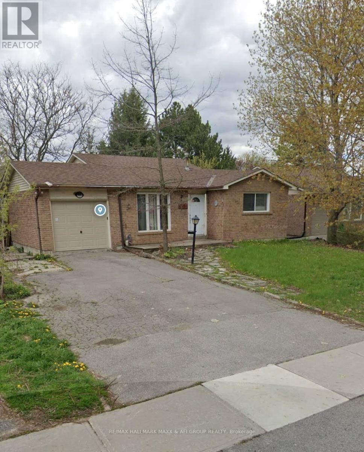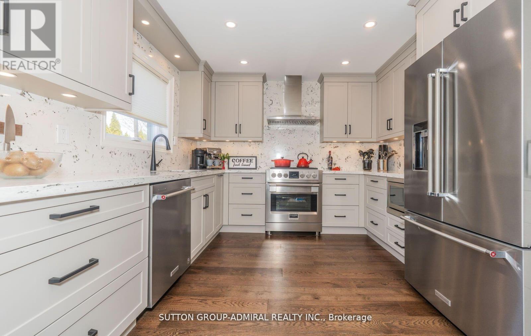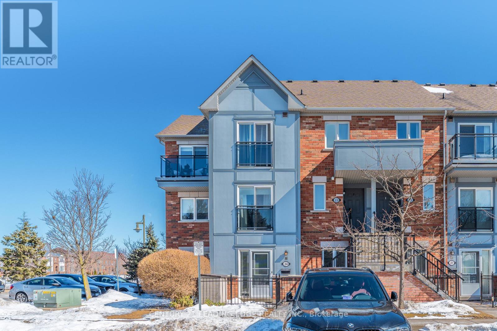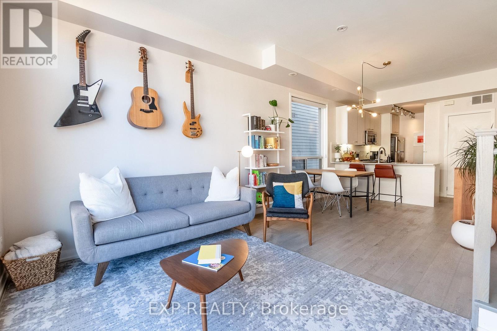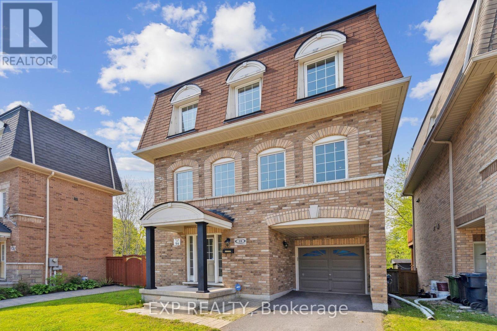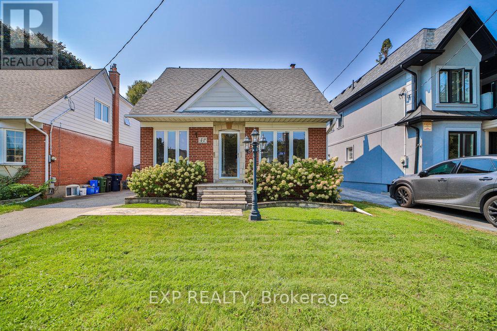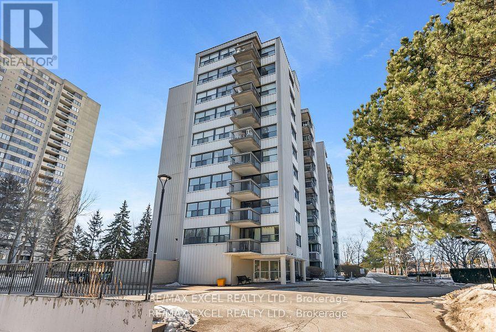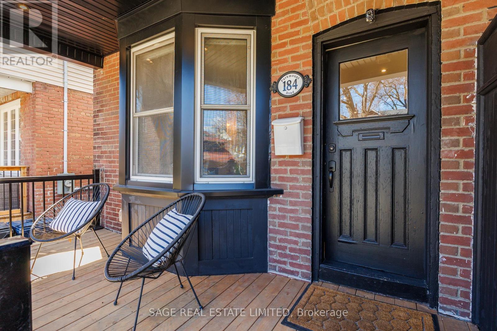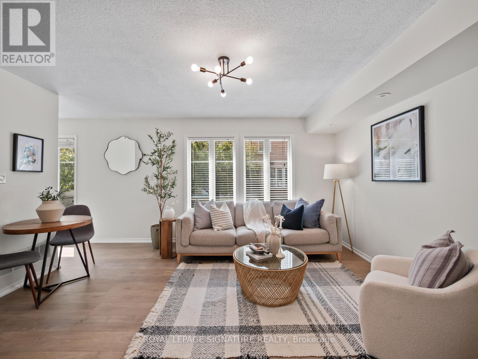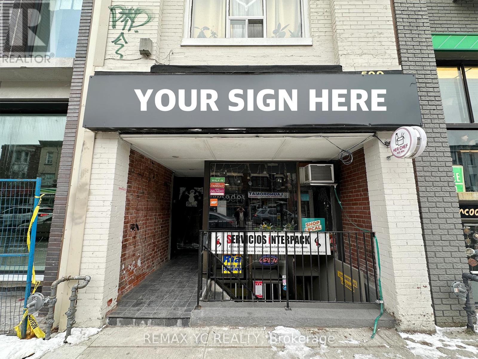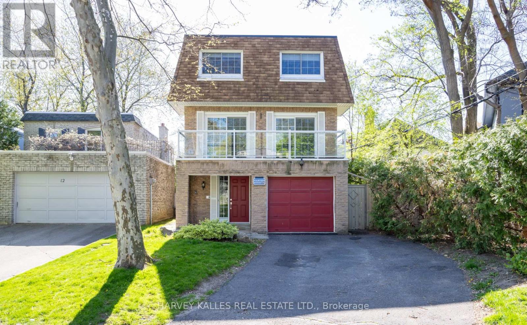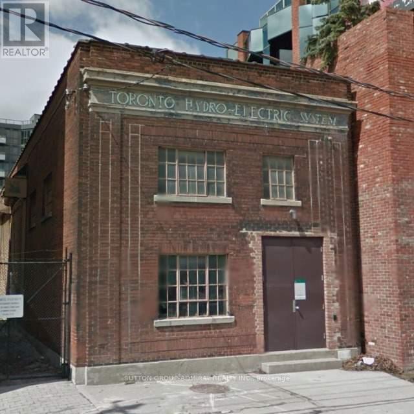706 The Queensway
Toronto, Ontario
Welcome To 706 The Queensway Located In The Highly Coveted And Rapidly Growing Area Of Stonegate-Queensway. This 2 Story All Brick Commercial-Residential Property With 2979 Square Feet Above Grade Offers A Unique Opportunity To Live/Work In And Invest. The 2 Commercial Units With Street Front Access Are Great For Dentists, Chiropractors, Doctors, Salons, And Other Small Business Types. The Unfinished Basement Under The Commercial Units Offers Great Potential. The 3 Residential Apartments Are Self-Contained, And Separately Metered. 2 Units Are 1 Bedroom, 1 Bath, With A Kitchen And Living Room While The Third Unit Is A 2 Bedroom With A Large Eat-In Kitchen. There Are 3 Side By Side Parking Spaces In The Back That Are Double Car Length. A VERY RARE 27 Foot Wide Building. This Property's Location Is Truly Unbeatable, Close To The QEW, And The Recently Transformed Kipling Transit Hub, Connecting You To TTC, GO TRANSIT, And MIWAY Mississauga Transit. This Means Getting Around The City Has Never Been Easier. Additionally, This Neighborhood Is Undergoing A Significant Transformation, With Multiple New Construction Condo Buildings To Be Built Within A 2 Km Distance, Bringing Immense Value To The Entire Community Including Excellent Amenities, Supermarkets, Businesses, Shopping Malls, And Proximity To Pearson Airport. Do Not Miss This Opportunity To Own This Exceptional Property. **EXTRAS** Commercial and Residential Units Leased Month to Month. 1 Residential Unit is Vacant. Note: 2 Pictures are Virtually Staged. (id:53661)
706 The Queensway
Toronto, Ontario
Welcome To 706 The Queensway Located In The Highly Coveted And Rapidly Growing Area Of Stonegate-Queensway. This 2 Story All Brick Commercial-Residential Property With 2979 Square Feet Above Grade Offers A Unique Opportunity To Live/Work In And Invest. The 2 Commercial Units With Street Front Access Are Great For Dentists, Chiropractors, Doctors, Salons, And Other Small Business Types. The Unfinished Basement Under The Commercial Units Offers Great Potential. The 3 Residential Apartments Are Self-Contained, And Separately Metered. 2 Units Are 1 Bedroom, 1 Bath, With A Kitchen And Living Room While The Third Unit Is A 2 Bedroom With A Large Eat-In Kitchen. There Are 3 Side By Side Parking Spaces In The Back That Are Double Car Length. A VERY RARE 27 Foot Wide Building. This Property's Location Is Truly Unbeatable, Close To The QEW, And The Recently Transformed Kipling Transit Hub, Connecting You To TTC, GO TRANSIT, And MIWAY Mississauga Transit. This Means Getting Around The City Has Never Been Easier. Additionally, This Neighborhood Is Undergoing A Significant Transformation, With Multiple New Construction Condo Buildings To Be Built Within A 2 Km Distance, Bringing Immense Value To The Entire Community Including Excellent Amenities, Supermarkets, Businesses, Shopping Malls, And Proximity To Pearson Airport. Do Not Miss This Opportunity To Own This Exceptional Property. **EXTRAS** Commercial and Residential Units Leased Month to Month. 1 Residential Unit is Vacant. Note: 2 Pictures are virtually staged. (id:53661)
150 Essa Road
Barrie, Ontario
Development Opportunity for up to 12 story -120 unit residential building or possible commercial building. Prime corner location. Re-zoned urban transition as per City of Barrie's new OP and zoning bylaw. Across from mega-use development. Positive pre-consultation completed with City. Possibility to go taller for purpose rental building. Walking distance to GO train, waterfront, parks, church, schools, shopping & HWY 400, public transportation at door front. VTB considered. (id:53661)
245 Letitia Street
Barrie, Ontario
Welcome to 245 Letitia Street, Barrie a beautifully renovated and fully remodelled turn-key duplex that offers an exceptional opportunity for both homeowners and investors. This thoughtfully updated property showcases modern design and craftsmanship at every turn, featuring two custom kitchens complete with high-end cabinetry that extends seamlessly through the foyers and laundry rooms, offering both style and storage. Each bathroom has been tastefully renovated with contemporary finishes, adding to the homes cohesive, upscale feel. Enjoy the warmth and elegance of wide plank oak flooring throughout, complemented by the ambience of recessed pot lighting in every room. The lower unit boasts professional soundproofing, ensuring comfort and privacy, while updated electrical systems, brand new windows, and stylish new doors throughout the property offer peace of mind and energy efficiency. Whether you're looking to live in one unit and rent the other, or add a high-quality asset to your portfolio, 245 Letitia Street is a rare find that delivers on quality, comfort, and long-term value in one of Barrie's sought-after neighbourhoods. (id:53661)
6 Orsi Court
Barrie, Ontario
Tucked away on a tranquil cul-de-sac overlooking a picturesque ravine, this impressive 3,200 sq.ft. brick residence offers an exceptional living experience. The stately two-story exterior exudes curb appeal with its well-manicured landscaping. Step inside and be greeted by bright, living areas adorned with high-end finishes and thoughtful design elements. The gourmet kitchen is a chef's dream, featuring a large island and ample counter space. Relax in the spacious living room or entertain in the separate two dining areas. Offering 4 generously sized bedrooms and 3 bathrooms, including a luxurious primary suite, this home provides comfortable living quarters for the entire family. The primary bedroom is a true retreat with its spa-like ensuite and walk-in closet. Extending your living space outdoors, the backyard is an oasis of tranquility with a large deck overlooking the ravine. Relax and unwind in this serene setting, where the sights and sounds of nature become your personal retreat. Enjoy peaceful mornings or host evening gatherings while taking in the serene natural surroundings. Elevating the luxury experience, this remarkable home boasts a four-car garage with a triple-wide driveway, ensuring ample space for your vehicles and toys. Located in a desirable family-friendly neighbourhood, this stunning home offers a perfect blend of luxury living and natural beauty. Don't miss this incredible opportunity to make it yours. (id:53661)
55 Vanessa Drive
Orillia, Ontario
Beautiful 2 story 3 +1 bedroom home, walk-out basement with in-law potential, finished from top to bottom in Orillia south end. This home has had extensive renovations over the past three years. Kitchen reno ( new cupboard doors and hardware, quartz counter tops, and sink), New SS appliances, paint throughout, main-floor patio doors leading to large 12'x 29' with deck wrap around to back garage man door for easy access includes BBQ N-Gas hook up. New Garage doors, Furnace and water heater replaced 2024 (owned). Special features: Dark oak hardwood floors, main and upper levels, Spacious Master bed room with walk out to private upper deck with new deck boards (21' x 10') and MB ensuite. 2 additional bedroom on upper floor with main bath. Main floor has eat in kitchen/Dining with patio to large deck. Lower Level all tiled floors with 4th bedroom with 3 pc ensuite, and walk out to interlock patio and 6 man hot-tub. Hot tub has had new control board and cover replaced 2024. Fully fenced yard, Pear tree with 2 side gates, and built in storage under main deck. Beautifully landscaped MOVE IN READY. (id:53661)
196 Columbia Road
Barrie, Ontario
Beautiful solid brick raised bungalow in the sought-after Holly community. Just 6.7 KM from Hwy 400. Close to many nearby amenities. This is 2+2 bedroom, 2 bathroom home offers no waste of living space across two level and sits on the forest raving lot with a fence backyard. Main floor features a primary bedroom, a second bedroom and a full 4-piece bathroom, open concept kitchen and dining room/walk-out huge sundeck overview greenbelt. Fully walk-out basement provides additional living space with tons of natural light. Double garage has inside access to the basement and main floor. What a perfect place to live. (id:53661)
281 Mcbride Crescent
Newmarket, Ontario
Spacious Finished Basement, Large Bedroom & Bathroom, Separate Entrance, Brand New Kitchen With All Stainless Steel Appliances, Laundry, In A Great Family Oriented Neighborhood. Close To Upper Mall Canada, One Parking Spot Available On The Driveway. (id:53661)
601 Mactier Drive
Vaughan, Ontario
Welcome to 601 Mactier Drive - where luxury meets comfort in this beautifully maintained detached home in a highly sought-after Kleinburg neighbourhood. This stunning residence features smooth ceilings throughout and 8' doors on all levels, with tall ceilings on the main floor creating a bright, open atmosphere. Step onto solid 2" 1/4 red oak flooring in a hand-scraped Gotham finish, and ascend the elegant oak staircase with black metal pickets overlooking the main room. The chef's kitchen is a standout, showcasing dove white cabinetry, a Black Pearl granite countertop, under-mounted sink, upgraded faucet, built-in microwave, extra oven, soft-close doors, double pullout waste bins, under-mounted soap dispenser, gas line to the stove, and water line to the fridge. The 2+1 car garage includes an EV charger outlet, perfect for modern convenience. Inside, enjoy a 50 electric fireplace with remote, recessed spotlights on the main floor, second floor hallway, and primary bedroom, plus elegant chandeliers in the dining, living, and primary suite.Retreat to the luxurious primary ensuite, complete with upgraded marble tile, a marble countertop, and his-and-hers under-mounted sinks. Additional bedrooms include marble countertops, upgraded marble tiles in floors and showers, and stylish finishes throughout. The powder room and both entry points are graced with marble flooring for added elegance. For entertainment enthusiasts, the basement is pre-wired for a seamless invisible surround sound system with 5 speakers, in-wall subwoofer, and TV mount setup. Additional speakers in the dining room elevate your audio experience. A gas line for BBQ and laundry room cabinetry complete the homes functional upgrades. A rare blend of luxury and lifestyle - this is the one you've been waiting for. (id:53661)
7674 Black River Road
Georgina, Ontario
This fully winterized, 4-season waterfront cottage offers year-round comfort on a spacious and private lot. Featuring large windows with stunning lake views, updated flooring, refreshed bathrooms, fresh paint, and the cozy charm of a classic cottage. Efficient heating and cooling provided by a new heat pump and upgraded insulation. Outdoor lovers will appreciate the renovated boathouse and brand-new 2024 aluminum dock with stairs perfect for swimming, sunbathing, or launching a kayak. Conveniently located just steps from Boondocks Eatery and minutes to Sibbald Point, Briars Resort, the marina, public beaches, and all local amenities. Easy access to Hwy 48 and only 20 minutes to Hwy 404. Extras for Tenant Use: 2024 Aluminum Dock, New Dry Boathouse. Furnish option available. Tenant to pay all Utilities. (id:53661)
315a - 9608 Yonge Street
Richmond Hill, Ontario
Fantastic opportunity to reside in the heart of Yonge St! This stylish apartment boasts a spacious bedroom, complete with a convenient double-access bathroom, ensuring both privacy and functionality. Step out onto your own private balcony and take in some fresh air. Perfectly situated near transit options, including the GO Train, commuting is a breeze. With Hillcrest Mall just moments away and the renowned T and T Market across the street, your shopping and dining desires are effortlessly fulfilled. Don't miss out on the chance to call this vibrant community home! (id:53661)
6643 3rd Line
New Tecumseth, Ontario
This stunning 6-bedroom, 6-bathroom bungalow on 10 acres just north of King offers luxurious living with the convenience of nearby amenities. The property is a rare find, featuring a barn with paddocks for animals, a spacious 35x60 ft shop, a 40x60 ft coverall, and an expansive gravel yard space. Inside, the beautifully designed home boasts a grand open-concept kitchen and family room, perfect for entertaining. Four of the five main-floor bedrooms include private en suites, while the primary suite offers a large ensuite, walk-in closet, and in-room laundry. The partially finished basement features heated floors, a bedroom and bathroom, a large gym area, and a reinforced concrete/rebar room designed for secure storage. Step outside to a fully landscaped backyard oasis, complete with an inground pool and hot tub, creating the perfect retreat. Extras: Hot Water Tank (Owned), Septic Tank Pumped (October 2024), In-Floor Heating In Basement. (id:53661)
607 - 88 Promenade Circle
Vaughan, Ontario
Welcome to the Residences at Promenade Park, a luxurious Gated condo with 24 hour security in sought-after area of Thornhill! This spacious unit features 2 bedrooms plus a den, which can easily serve as a 3rd bedroom. The master suite includes a private ensuite bathroom for convenience and privacy. The kitchen, a chef's dream, has granite countertops, ample storage and plenty of counter space. Large windows through the unit fill the space with natural light, including the walkout to balcony to relax and enjoy. Storage locker unit is included. Enjoy access to premium amenities including a grand lobby, indoor pool, sauna, party room, gym, ping pong, concierge service and plenty of visitor parking. All of this, just a short walk from the Promenade Mall and numerous synagogues. Public transportation, supermarket and shopping is just steps away. (id:53661)
58 Sharonview Crescent
East Gwillimbury, Ontario
Welcome to 58 Sharonview Crescent, a stunning home that perfectly combines comfort and functionality in a picturesque setting. One of the standout features of this property is its prime location backing onto a serene ravine, offering both privacy and beautiful natural views right from your backyard. This peaceful retreat allows you to enjoy the tranquility of nature while being just minutes from all the conveniences of the neighborhood.Inside, the main floor is thoughtfully designed with everyday living in mind, featuring a convenient laundry area with direct access to the garage. This practical layout makes household chores easier and adds a level of efficiency to your daily routine. The spacious living areas are enhanced by not one, but two cozy gas fireplaces, perfect for creating a warm and inviting atmosphere throughout the colder months.The finished walkout basement adds exceptional living space and versatility to this home, ideal for entertaining guests, creating a playroom, or setting up a home office. With plenty of natural light flowing in and seamless access to the outdoor space, this basement truly extends the living experience. 58 Sharonview Crescent is a perfect blend of comfort, style, and nature a home you will love coming back to every day. (id:53661)
1806 - 8119 Birchmount Road
Markham, Ontario
Step into luxury living with this brand-new 2 bedroom + den with 2 full bathrooms. Den has doors and can be used as a 3rd bedroom. At 1260 sq ft and 10-foot smooth ceilings makes it feel very spacious with an abundance of natural light. This corner unit offers stunning South and West exposure with unobstructed views perfect to enjoy on your private balcony. The modern kitchen is a showstopper with sleek quartz countertops, high-end built-in appliances, centre island and top-tier upgrades throughout. Located steps away from everything you needYork University, YMCA, GoodLife Fitness, VIP Cineplex, restaurants, and shops. Plus, easy access to Hwy 404/407, Viva Transit, and the GO Station. Enjoy the convenience of 1 parking space and a locker. Dont miss this incredible opportunity to live in one of Markhams most vibrant communities! (id:53661)
58 Helmsdale Avenue
Vaughan, Ontario
Beautiful 4-Bedroom Detached Home On A Premium Ravine Lot In Desirable Maple! This Property, Lovingly Maintained By The Original Owner, Offers A Finished Basement With A Separate Entrance, Ideal For Multi-Family Living Or Rental Options. The Grand Foyer With A Chandelier Opens Up To A Spacious Living Room With Soaring Ceilings. Hardwood Flooring Extends Throughout The Main And Second Floors. Gourmet Kitchen Features Stainless Steel Appliances, Granite Countertop, And Stylish Backsplash. The Bright Breakfast Area Opens To A Private, Sunny Backyard Surrounded By Trees, Perfect For Relaxing Or Entertaining. Upstairs All Bedrooms Newly Painted. The Primary Bedroom Includes Large Windows, Double Closets, A 5-Piece Ensuite, And A Private Balcony. Additional Three Bedrooms Are Generously Sized And Bright. Finished Basement Includes A Bedroom, 4-Piece Bath, A Kitchen, a Cooler Room And A Spacious Recreation Room For Family Gatherings. The Property Offers Ample Parking With A Double Garage, Three Driveway Spots At The Front, An Additional Garage, And Five Parking Spaces At The Back, Ideal For RV Or Trailer Storage. Interlock On Driveway And Backyard. Just A 5-Minute Drive To Maple GO Station And Highway 400, And Close To Schools, Hospitals, Parks, And Essential Amenities. **EXTRAS** Ss Appliances: Fridge, Stove, Dishwasher, All Existing Electrical Light Fixtures & Window Coverings. Washer/Dryer. Garage Door Openers + Remotes. All Lot Dimensions (Frontage And Depth) As Per Geowarehouse. Buyer To Verify Measurements. (id:53661)
619 - 30 North Park Road
Vaughan, Ontario
Gorgeous One Bedroom + Big Den & 2 Bathrooms With Unobstructed Park View!Den Can Be Used As 2nd Br. Approx. 720 Sq.Ft + Balcony. One Parking Included, Fully Upgraded, 9 Ft Ceiling, New Modern Floors, S/S Appliances, Porcelain Tiles And Granite Counter Tops In Kitchen. Fantastic Amenities: Swimming Pool, Sauna, Gym, Party Room & Guest Suite, Tons of Visitor Parking. Steps To Wal-Mart, Promenade Mall, Restaurants, Schools, Park, Transit, Viva, Hwy 7 &407 (id:53661)
5 Nadmarc Court
Essa, Ontario
Welcome to 5 Nadmarc Court. This Premium Lot home features endless upgrades for your family's enjoyment. Nestled in a very popular Angus subdivision, this model is "The French" by Gold Park Homes in the Riverwalk. This home features 7 bedrooms, 4 bathrooms and an open loft area. This home is sure to accommodate even the largest of families. The spacious main floor primary bedroom has a generous walk in closet and an ensuite with double sinks as well as an oversized tub and a separate shower. The definite feature of the main floor is the livingroom which has a fireplace, a built in sound system and high ceilings open to the loft area above. Two bedrooms located on the main floor with two more and a full bath in the loft level as well as three more bedrooms in the basement for a total of seven bedrooms. The basement is spacious and open. It includes a large rec room as well as separate media room and exercise room with built in speakers in most of the basement rooms. (id:53661)
180 Vaughan Mills Road
Vaughan, Ontario
Welcome to 180 Vaughan Mills Rd! This original owner detached home sits on a large 50ft wide pool sized lot with beautiful views of surrounding Conservation and the Humber River. Meticulously maintained home boasting approximately 3255sqft of living space with 4 spacious bedrooms (3 ensuites on upper level) & 4 baths. The custom double door entry welcomes you to a spacious foyer featuring a functional & well-laid out floor plan with great sight lines into all principal rooms. The family sized kitchen flows seamlessly thru the large breakfast & family room area providing the perfect setting for family gatherings & entertaining. Enjoying working from home in the sun-filled main floor Den featuring a vaulted ceiling and gorgeous views of the Conservation area right across the street. The spacious Primary bedroom on the upper level features a sitting area for relaxation & unwinding and is complimented by a 5pc ensuite. The unspoiled lower level provides the perfect canvas to create additional living space for growing families. Smooth ceiling Thru-out, 9ft ceilings on main level with neutral hardwood flooring. Quartz counters in Kitchen. Newer windows (2018). Rear Interlock patio & covered porch. Conveniently located close to numerous amenities including Parks, Shopping, Schools & easy Hwy 427 access. Your opportunity awaits! (id:53661)
Lot 11 Phila Lane
Aurora, Ontario
Discover unparalleled luxury in Aurora's most prestigious enclave with "The Baron" Bungaloft by North Star Homes, a newly built 4-bedroom, 4-bathroom masterpiece spanning 4,800 sq. ft. Designed for modern living, this home boasts a spacious open-concept layout, 10-foot ceilings on the main floor, and high-end finishes throughout. The gourmet kitchen features quartz countertops, complemented by engineered hardwood floors that flow seamlessly into the expansive living areas - overlooking the backyard. The walk-out basement is a standout, prepped with water rough-ins and an exterior gas line-ideal for summer barbecues and future customization. Situated in a tranquil neighbourhood, The Baron offers both privacy and convenience. It's just minutes from Highway 404, the Go Train, and a variety of local amenities, including Longo's, Greco's Grocery Store, Summerhill Market, and known restaurants like Locale and Minami Sushi. Plus, with a 200 AMP electrical panel and electric car rough-ins in the garage, this home is as forward-thinking as it is elegant. Backed by the Tarion Warranty, The Baron Bungaloft is more than a home it's a lifestyle. Don't miss the opportunity to live in one of Aurora's most sought-after neighborhoods. Developer to add surrounding fence for the property. (id:53661)
77 Laskin Drive
Vaughan, Ontario
This home combines Elegance with Style and is located in the prestigious Lebovic Community. Functional layout which includes a separate living and dining room, with a full size family room. Open spacious floor plan featuring 2 Laundry rooms (2nd floor and family room level). Upgrades incl. solid hardwood flooring through-out, wrought iron railings; kitchen with S/S built-in appliances and gas stove top, breakfast bar, qtz c/top, glass b/splash, art niche; smooth ceilings; 5 pc ensuite with oval tub and marble c/top; large windows offering plenty of sunshine; private terrace from 1 bdrm; 10ft ceilings on main floor, 9ft on 2nd and lower level; potential for a secondary suite with access via garage/laundry room; family room provides access to rear wood deck. True Pride of Ownership! (id:53661)
95 Southdown Avenue
Vaughan, Ontario
End Unit Freehold Executive Town-Home Built By Minto Boasts 9Ft Ceilings, Dark Hardwood On Main And Upper Hall, Dark Stained Oak Circular Staircase,Wrought Iron Pickets,Taller Uppers Kitchen Cabinets With Centre Island, Backsplash, Finished Basement With Rec Room/Family Room And Fireplace, Large Look Out Window In Basement, Magnificent Curb Appeal With An Extended Driveway, Interlocking In Yard, S/S Kenmore Appliances. (id:53661)
1802 - 2910 Highway 7 Road
Vaughan, Ontario
Welcome to This Bright and Beautifully updated condo, Ideally situated facing southeast Corner, Allowing for Plenty of Natural Light Throughout the Day. This Spacious Unit Features 1 Bedroom Plus a Den, Making it Perfect for a Home Office or Guest Room.Enjoy the Convenience of Two Modern Washrooms, Ideal for Both Comfort & Privacy. Located on Highway 7/Jane, Walking from the Subway Station, Close to Hwy 407/400, Providing Easy Access to the City. For those who love shopping, Only a Few Minutes' Drive to Costco and A Vibrant Shopping Centre. New Painting, New Smart Washing Machine & Dryer with Steam Sterilization for your Laundry Needs. The Prime Bedroom Features a Stylish New shower, Toilet & Faucet, Ensuring a Luxurious Experience.Additional Highlights include Elegant New Crystal Lighting, High Ceilings that Enhance the Spacious Feel of the unit, Centre island with Beautiful Quartz Stone, Perfect for Cooking and Entertaining. A New Water Purifier adds to the Convenience and Comfort of Your New Home. State Of Art Amenities Includes, Theatre, Party Room. Guest Room, Swimming Pool, Sauna, And 24 Hour Conc. Don't Miss this Opportunity to Own a Home that Perfectly Blends Style, Comfort, and Location! (id:53661)
12 Maple Avenue E
New Tecumseth, Ontario
Welcome to this charming bungalow nestled on a mature, quiet, and family-friendly street. This well maintained and recently renovated home offers both comfort and versatility, featuring a spacious main level floor plan and a full legal 2 bedroom basement apartment with separate entrance, perfect for extended family, multi-generational living or rental income. Live in one unit and rent the other, perfect for this economy. The large yard (55 x 150ft) is fully fenced and complete with rare double length detached garage. Surrounded by mature trees and friendly neighbours this property is walking distance from all Beeton has to offer such as restaurants, shops, schools, and parks. 45 mins to GTA, Beeton is a great commuting location. NEW roof, kitchen, bathroom, pot lights, decking, fencing, freshly painted, new expanded driveway. (id:53661)
502 - 460 William Graham Drive
Aurora, Ontario
Welcome to the Meadows of Aurora! Aurora's finest Senior Lifestyle community, dedicated to cultivating relationships that allow seniors(55+) to live together. With a state-of-the-art resort style facility located on 25 acres, enjoy your retirement surrounded by lush greenery in a building with amenities not found elsewhere. Living in the Meadows is an experience unparalleled, featuring a full activity calendar with exciting exercise classes, game days, movie screenings and more, entertainment is plentiful with the plethora of amenities provided (see Extras for list). This spacious, 1050 sq ft. 2 bed, 2 bathrooms, suite with 10' ceilings, provides a great floor plan that assists with seamlessly transitioning into senior living. This unit features a spacious kitchen with plenty of cupboard and countertop space, full stainless steel appliances, and a walkout to your beautiful patio space. Unit comes with underground parking spot and locker. Maintenance fees include property taxes, water, heat/ac. Monthly costs paid directly by the Purchaser: Hydro based upon individual usage. $110 Communication Package, telephone, TV & Internet. $75 Amenity fee for the upkeep of all amenities. **EXTRAS** Amenities include: Activity Room, Party Room, Family Lounge, Games Room, Meadows Cafe, Arts and Crafts Room, Pickle Ball Court, Library, Outdoor Patio Lounge and BBQ, Fireside Lounge, Hair Salon, Fitness Center, Car Wash and many more! (id:53661)
10 - 59 Charles Street
Newmarket, Ontario
Luxury Living at Its Finest: Experience the Perfect Blend of Comfort and Convenience. Welcome to this exceptional rental property, where luxury and functionality combine to create an unparalleled living experience. This remarkable home boasts a generous 2250 sq ft of space, featuring 3 large bedrooms with walk-in closets, and 3 bathrooms to provide ample room for your family or guests. The spacious layout and 10-foot ceilings add an air of sophistication and elegance, while the gourmet kitchen with quartz countertops, built-in laundry room, and walkout deck overlooking lush green space exude contemporary charm. Say hello to carpet-free, luxury finishes that create a stylish and welcoming ambiance. Nestled near top-notch amenities like a renowned hospital, restaurants, school and GO transit, you'll have everything you need just moments away from your doorstep. Don't miss out on the opportunity to experience a home that perfectly blends comfort, style, and convenience. Schedule a tour today and envision yourself living your best life in this stunning rental property! (id:53661)
437 - 7171 Yonge Street
Markham, Ontario
Welcome to World on Yonge where life gets easier, and everything you need is right where you want it.This well-laid-out one-bedroom hits all the right notes. Nine-foot ceilings, rich floors, and an open-concept space that just works. Morning coffee tastes better on your oversized east-facing balcony, with treetops and gardens below all cared for by the building, so you don't have to lift a finger. Downstairs? The grocery stores already waiting. Shops, restaurants, even a hotel all connected underground, so you never have to step outside if you don't want to. Your own private parking spot makes coming home simple, and theres plenty of space for your guests, too. Whether you live in it or lease it out, this is stress-free living in a building that runs like clockwork. No headaches. No guesswork. Just a smart move. (id:53661)
Basement - 715 Mountview Place
Newmarket, Ontario
Discover comfort and convenience in this bright walk-out basement unit, featuring 2 spacious bedrooms, a modern kitchen and living area, and a private entrance for added privacy. Large windows bring in plenty of natural light, making the space feel warm and inviting. Includes 1 parking spot in the driveway and shared laundry for your convenience. Located in a quiet neighborhood close to transit, schools, shopping, and other amenities. Ideal for small families, professionals, or students. Available for immediate. Tenant Is Responsible For 1/3 Utilities. Tenants Do Not Have Use Of The Garage. (id:53661)
473 Highcliffe Drive
Vaughan, Ontario
Prime Bathurst Flamingo location! Spectacular Executive 4 bdrm, 4 bthrms home. Professionally redesigned & renovated in 2022. Custom design and high-end finishes thru-out: Wide-plank Oak hardwood floors, smooth ceilings, quartz counters, high baseboards, upgraded doors and hardware throughout. Windows (2020); Roof (2020); Furnace (2019). Bright and spacious, this house offers the elegance, beauty and functionality you have been waiting for! Open main floor concept large combined LR/DR main floor office, Gorgeous eat-in kitchen with walk-out to elevated deck overlooking family room. Well-proportioned primary bedroom, with 5 piece spa-like ensuite and walk-in closet + two other closets. Professionally finished basement featuring a private soundproof music/entertainment/game room, open concept rec room with wet bar. Custom design and high-end finishes throughout: plank oak hardwood floors, smooth ceilings, quartz counters, high baseboards, upgraded hardware. 2312 SQFT as per MPAC. Zoned for top schools. Steps to public transportation, Community Centre, shopping! 2 minute drive to Highways 7; ETR/407. (id:53661)
24 - 160 Chancery Road
Markham, Ontario
Welcome to this unique, one of a kind, 2-bedroom Townhouse * Spacious * Airy * Bright * Clean * Move-in Condition * Open Concept with lots of natural light * Separate bedrooms * Quiet yet convenient * Close to all amenities: Parks, YRT Buses, Schools, Pond, Community Centre, Shopping, Restaurants, Hospital. * Seldom for Sale in this small complex. * Priced to Sell!!! * (id:53661)
995 Cedar Street
Oshawa, Ontario
Offers anytime!! Incredible 1200 SQ FT HOBBYSHOP/GARAGE that fits 4 vehicles with 10 ft ceiling and back door plus additional single car garage attached to the home. Large lot with a meticulously updated home done by a custom craftsmen whose attention to detail beats anything I have seen in my 20+ years in real estate. The upgrades in this home are incredible starting with complete electrical and plumbing work, all done with proper permits. 13' ceilings in the master bedroom and hallway, 9' ceilings on the main floor. Flat ceilings, upgraded trim and custom door trim through out. Gorgeous maple hardwood stairs up and down including the pillars and railings. A chef's dream kitchen with granite countertops, S/S appliances including a gas stove with custom 600 CFM exhaust fan and a pot filler faucet plus a hidden microwave with custom swing up cupboard, over sink pendant lighting, multiple pantries, glass/marble backsplash, soft close cabinets with crown molding, pot drawers and under cabinet lighting. Breakfast area with skylight and walk/out to large deck. Intimate dining room with tiger wood floor, wainscotting, crown molding, elegant lighting and designer wall paper. Living room with tiger wood floors, crown molding and custom built electric fireplace/tv stand. Primary bedroom with Brazilian hardwood floors, cathedral ceiling, his/hers closets and multiple windows overlooking the large yard and bringing in lots of natural light. 2nd bedroom also with Brazilian hardwood floors and his/hers closets plus a convenient dresser of desk nook. Upper 4 pc bath with a jetted tub and dual shower head with rain shower, linen closet plus a large custom vanity with tons of cabinet space, granite countertop, large sink and pot lights. Basement includes a living room with hardwood floors, office nook, 3rd bedroom and 3 piece bath with heated floors, plus a walk in shower featuring custom jets and bench seating. Huge fenced yard and lots of deck space to entertain. Windows 2017. (id:53661)
8 - 1321 Gerrard Street E
Toronto, Ontario
Welcome to Unit 8 at 1321 Gerrard St E, a bright and stylish 2-Bedroom, 2-Bathroom stacked townhouse in the heart of vibrant Leslieville! Spanning just over 1,000 sq. ft., this modern urban retreat offers the ideal blend of function and comfort! Perfect for professionals, couples, or small families looking to call one of Torontos most sought-after neighbourhoods home. Inside, you'll find a spacious open-concept living and dining area, enhanced by newly installed blackout window coverings for added privacy and light control. The sleek kitchen features Quartz countertops, stainless steel appliances, and floating shelves for extra storage, ideal for both everyday cooking and weekend entertaining. Both bedrooms include custom closet shelving, making the most of every square inch! The home also includes a brand-new combination furnace and a washer/dryer set, less than a year old, adding to the move-in ready appeal. One of the standout features? Your very own private rooftop terrace perfect for relaxing, hosting friends, or simply enjoying the city views! Located just steps to popular cafes, restaurants, parks, and transit, this is a prime opportunity to own in a thriving neighbourhood known for its energy and community feel. Don't miss out, book your private showing today! OPEN HOUSE Sat June 21st/Sun June 22nd 2-4PM (id:53661)
223 Wilcroft Court
Pickering, Ontario
Nestled on a quiet, sought-after street in desirable West Pickering, this beautifully maintained executive 2 storey home offers the perfect blend of comfort, style and functionality. Boasting 4 spacious bedrooms and a long list of recent upgrades, this is a rare opportunity for discerning buyers seeking space, privacy and modern amenities. Step inside to discover engineered Hardwood floors and Hardwood Floors throughout the main and upper levels, elegant crown mouldings, California Shutters and Hunter Douglas Blinds. The heart of the home is the bright and inviting kitchen featuring granite countertops, stainless steel appliances and seamless flow into the dining room and family room-ideal for entertaining. The finished basement could easily support an in-law suite with a separate entrance already in place. Step out to the oasis of a backyard with summer fun in mind. This pie-shaped lot has a gorgeous heated inground pool, multiple sitting areas, hot tub and cabana! And don't worry if you need parking to support your guests....extra long driveway can easily support 4 cars and you'll love being on a court! Main floor laundry, direct access to the garage (with an epoxy floor finish)... don't wait too long to come and see this fantastic home!! (id:53661)
18 Jeremiah Lane
Toronto, Ontario
Step Into This Beautifully Maintained 3-Bedroom, 3-Bathroom Home Offering A Bright Open-Concept Layout With Timeless Finishes Throughout*The Spacious Living And Dining Areas Feature Gleaming Hardwood Floors, Crown Molding, And Ample Natural Light, Seamlessly Flowing Into A Large Kitchen With Abundant Cabinetry, Stainless Steel Appliances, And A Generous Centre Island Perfect For Casual Dining*Walk Out To A Private Balcony From The Sunlit Breakfast Area Or Enjoy Entertaining In The Fully Fenced Backyard With An Upper And Lower Deck*The Home Boasts A Grand Staircase With Classic Wood Railings, A Spacious Primary Bedroom With Serene Views, And Ample Storage Throughout*Located Close To Gyms, Shopping, Restaurants, TTC, And GO Station*This Home Blends Comfort, Style, And Convenience! (id:53661)
61 Glenside Avenue
Toronto, Ontario
Welcome to 61 Glenside Avenue, a charming and spacious home in the heart of vibrant Leslieville. Nestled on a quiet, tree-lined street, this wide semi-detached 2-storey home sits on an impressive 25 x 110 ft lot and offers over 1200 square feet of above-grade living space. Step inside to discover beautifully refinished hardwood floors, a formal living and dining room perfect for hosting, and a sun-filled interior with wide landings and generous room sizes throughout. The second floor boasts three oversized bedrooms and a wonderfully spacious layout that's hard to find. The backyard is a true urban oasis, featuring a brand new deck, new fencing, and fresh sod, perfect for entertaining friends, letting kids play, or simply relaxing outdoors. A wide mutual driveway and 2 car parking adds extra convenience. With a Walk Score of 88, Transit Score of 86, and Bike Score of 77, you're just steps to Gerrard St. East, Little India, Greenwood Park, coffee shops, restaurants, and the TTC. This is the kind of Leslieville home that offers space, character, and community all in one. Move right in, you're going to love living here. Shows beautifully! (id:53661)
42 Tower Drive
Toronto, Ontario
An amazing opportunity for you to own in coveted Wexford Heights neighbourhood! This home boasts a renovated kitchen with breakfast nook, open concept living/dining room combination along with a huge family room with floor to ceiling windows overlooking your 22' x 10' deck and in-ground pool. From the hardwood floors throughout the main level to the pot lights and large windows, this bright, immaculate home does not disappoint. Three bedrooms on the upper level and two bedrooms on the lower level afford plenty of room for generational living, particularly with a separate entrance to the completely finished lower level. The large west-facing deck lets you enjoy beautiful and relaxing sunsets after a long day of swimming and playing in and around the pool. The fully fenced backyard is perfect to keep your eyes on little ones as well as pets in this backyard oasis. This immaculate home is move-in ready, provides plenty of living space in a convenient location close to shops, restaurants, public transit, school, hospitals and major highways. (id:53661)
39 Amsterdam Avenue
Toronto, Ontario
Welcome to 39 Amsterdam Ave, a stunning executive 4+1 bedroom home that exemplifies elegance and comfort. This meticulously maintained property boasts an open-concept living and dining area, designed to accommodate large family gatherings with ease. The butler's pantry, conveniently situated between the kitchen and dining area, provides extra storage and adds a touch of luxury to the space.The well-appointed eat-in kitchen overlooks the main-floor family room, which serves as the heart of the home. Step outside through the walk-out to a large deck, perfect for dining or relaxing, and enjoy your heated swim spa ideal for a staycation or a wintertime retreat. The home also offers convenient access from the garage, complete with an electric car charger for added convenience.The long, private drive ensures ample parking, while the separate side entrance to the basement opens up to a spacious rec room, perfect for an office, gym, or family movie nights. Located in the highly sought-after Topham Park area of East York, this home offers easy access to the DVP, subway, and stunning parks. Plus, enjoy amazing shopping nearby for ultimate convenience. This is an exceptional property in an unbeatable location don't miss your chance to make it yours! (id:53661)
2729 - 68 Corporate Drive
Toronto, Ontario
Welcome to Unit 2729 at 68 Corporate Drive Spacious 2-Bedroom Condo with Resort-Style Amenities in Prime Scarborough Location. A bright, well-maintained 2-bedroom, 2-bath condo with a large sunroom/den which can be used as 3rd bedroom. The primary bedroom comes with an ensuite washroom and a walk-in closet. This open-concept unit offers exceptional value, with all utilities (heat, hydro, water) included in the maintenance fee. Enjoy an unbeatable lifestyle in one of Toronto's most amenity-rich buildings: indoor/outdoor pools, gym, tennis, squash, and badminton courts, ping pong, billiards, a whirlpool, sauna, library, 4-lane bowling alley, BBQ area, Car wash Bay and 24-hour gated security. Perfectly located just off Hwy 401 and steps from Scarborough Town Centre, the YMCA, grocery stores, restaurants, and more. Ideal for newcomers (childcare just 3 mins away) or downsizers seeking comfort, convenience, and community. With nearby pharmacies and medical facilities, including dialysis care, every aspect of daily living is covered. See it to believe it. Resort-style living starts here! Take a virtual tour to appreciate the pride of ownership. (id:53661)
802 - 25 Town Centre Court
Toronto, Ontario
Welcome to this spacious and stylish 2+1 bedroom condo offering 1,060 sq ft of well-designed living space, plus a 60 sq ft balcony. This modern split-bedroom layout features two full bathrooms, ensuite laundry, and a bright open-concept living and dining area with stunning north/east-facing views. The kitchen is fully equipped with a fridge, stove, built-in dishwasher, range hood, wine rack, and plenty of cabinetry for storage. Enjoy your morning coffee or unwind in the evening on the private balcony overlooking the rooftop garden and BBQ area. The unit comes partially furnished, making your move-in easy and convenient. Residents have access to a full range of amenities, including an indoor pool, hot tub, sauna, and a fully equipped fitness centre. Comes with underground parking and is just a short 3-minute walk to transit. (id:53661)
603 - 2500 Bridletowne Circle S
Toronto, Ontario
Prime Location. Steps To TTC, Across Bridlewood Mall & L'amoreaux Collegiate Inst. Well Managed Building. Quartz Counter, 1 - car parking included. Fridge, Stove, Built-in Dishwasher, Washer, Dryer, Window Coverings, ELF's, Living RM carpet as is. (id:53661)
184 Parkmount Road
Toronto, Ontario
Find peace and stability in this beautifully renovated home ready for its next owner. This house is turn-key and worry-free with everything you're looking for, down to the main floor powder room. Snuggle up in front of the fireplace, entertain around the kitchen island, barbecue out on the back deck and enjoy the flexibility to accommodate guests in the welcoming in-law suite. Upstairs, you'll find 3 bright bedrooms including a perfect office option if you work from home. Everything has been carefully considered and executed to make living here a dream with thoughtful touches throughout. Located in that sweet spot between the Danforth and beloved Monarch Park with its skating rink, pool, dog park and playground. Steps to Monarch Park Collegiate (International Baccalaureate Program) and the new École secondaire Michelle-O'Bonsawin. Head to the Danforth for restaurants, cafes, shopping and easy access to the subway. You'll love becoming part of this friendly, community-oriented neighbourhood. (id:53661)
172 Nature Haven Crescent
Pickering, Ontario
This spacious and bright legal 1-bedroom unit is a true gem! Featuring large windows that flood the space with natural light, premium finishes throughout, and the rare bonus of 1.5 bathrooms. You'll love the modern kitchen with stainless steel appliances, in-suite laundry, and the open-concept layout that feels more like a condo than a basement. Located near the Toronto border with quick highway access, and just minutes from Rouge National Urban Park, stunning trails, major shopping, and every amenity you need. Includes 1 parking space. (id:53661)
205 - 44 Falby Court
Ajax, Ontario
Welcome Home! This beautiful spacious 2 bedroom is over 1000 sqft. The main room is bathed in light with wood laminate flooring which opens onto a large balcony with a lovely easterly view, perfect for sunrise coffee. The large combined sitting room and dinning room allows lots of room to entertain and relax. The large kitchen has an eat in space with a large window, lots of cupboard space and pantry area. The second bedroom has a large closet and window while the primary has a walk in closet with a ensuite powder room. There is a laundry room and a extra large walk in closet . This space has so much closet space that all your things will find a home. The building is rich with amenities Fitness Centre, Sauna, Outdoor Pool, Tennis Court, Party Room/Meeting Room, Games Room, Green space, and Playground! Conveniently located between Highway 401 and the Ajax waterfront. Near the Ajax Go Station and all the shops and restaurants. Start packing as you have found the one! (id:53661)
1001 - 54 East Liberty Street
Toronto, Ontario
The perfect mid-level, south east facing corner unit in the heart of Liberty Village. This bright and airy condo townhouse offers a functional layout and great natural light throughout. The kitchen features stainless steel appliances and plenty of cabinetry, while a landing for coffee leads out to the spacious terrace, ideal for summer. Includes parking and a locker for added convenience. Walk to everything - gyms, parks, cafes, transit, and some of the best local spots in the city. A great opportunity for first-time buyers or anyone looking to get into one of Toronto's most vibrant neighbourhoods. (id:53661)
599 Bloor Street W
Toronto, Ontario
Introducing an exceptional retail space in one of Bathursts most sought-after locations. Situated within a newly constructed condominium, this property offers unparalleled convenience near the university and benefits from a prime downtown address. Equipped with a fully functional kitchen, this space is perfectly suited for any culinary or food-related business with a liquor license. A manageable size that maximizes operational efficiency and minimizes overhead. This is a rare opportunity to establish your business, high-traffic area with a built-in customer base. (id:53661)
14 Brynhurst Court
Toronto, Ontario
A complete transformation in the heart of Midtown Torontowelcome to 14 Brynhurst Court. Tucked away on a rarely offered cul-de-sac just steps from the vibrant energy of Yonge Street, this fully renovated 3-bedroom, 4-bathroom freehold home offers the best of both worlds: peaceful family living in a prime urban location. Set on an extra-deep 25' x 130' lot, the home has been meticulously redesigned from top to bottom over the past three years. With approximately 1,834 Sq. Ft. of total finished space, it features a sleek new kitchen with quartz surfaces and premium appliances, stylishly reimagined bathrooms, custom built-ins, and thoughtful upgrades throughout. The sunlit second level offers open-concept living and dining with walkouts to a full-width balcony perfect for entertaining. Upstairs, the serene primary suite boasts a spa-inspired ensuite and bespoke closets, while two additional bedrooms share a beautifully appointed family bath. The main level offers a cozy family room with a fireplace and custom built-ins, laundry/utility area, and walkout to a private, fenced backyard. This turnkey property also features a built-in garage, private driveway, updated mechanicals, and elegant finishes throughout. Located in a top school district (Blythwood Junior Public School & North Toronto Collegiate Institute), with easy access to TTC, parks, and every amenity imaginable. A rare opportunity to own a fully renovated home on a child-friendly court in one of Toronto's most sought-after neighbourhoods where luxury, lifestyle, and location align. (id:53661)
18 Portland Street
Toronto, Ontario
Free-Standing Commercial Gem in King West 18 Portland Street. A rare opportunity to lease a standalone commercial building in the heart of downtown Toronto vibrant King West district. Located just south of Niagara Street with frontage on Portland, directly across from Victoria Memorial Square Park, this property offers unmatched versatility and visibility.1,867 sq. ft. main floor with soaring 20 ft ceilings, plus a bonus mezzanine deck perfect for additional seating, office, or creative use. Situated on a 3,000 sq. ft. lot, with on-site parking and private outdoor space ideal for patio seating or product display. Free-standing boutique building with single or multiple tenancy potential. Zoned CR, allowing for a wide variety of uses including restaurant, café, bar, retail, gym, wellness, or showroom. Surrounded by high-density residential, boutique shops, and destination dining. Steps to the King streetcar, a short walk to St. Andrew subway, the Financial District, and the Entertainment DistrictHighlights: Strong pedestrian and vehicular exposure. Free-standing building with on-site parking. Highly walkable, transit-friendly location. This is your chance to secure a high-impact, flexible space in one of Torontos most coveted neighbourhoods.Lease Details: Net Rent: $6,980/month TMI: $14.15/sq. ft. Utilities: Tenant responsibility (id:53661)
534 - 333 Adelaide Street E
Toronto, Ontario
Welcome to Suite 534 at MoZo Lofts, a bright and cozy 1-bedroom gem in the heart of St. Lawrence Market. This soft-loft features a smart layout, 9 exposed concrete ceilings, floor-to-ceiling windows, and a full-sized kitchen plus the rare bonus of PARKING! Mozo offers 24-hour concierge, gym, sauna, party room, and meeting space. Centrally located close to the Market, King East Design District, Distillery District and Eaton Centre. George Brown and TMU are just steps away making this a smart purchase for investors, parent-investors, students, and first-time buyers. With a WalkScore of 99 and Transit Score of 100, everythings at your doorstep including the King streetcar. And those that need to drive will love the quick and easy access to DVP and Gardiner. Downtown but just far enough to avoid the mayhem! (id:53661)



