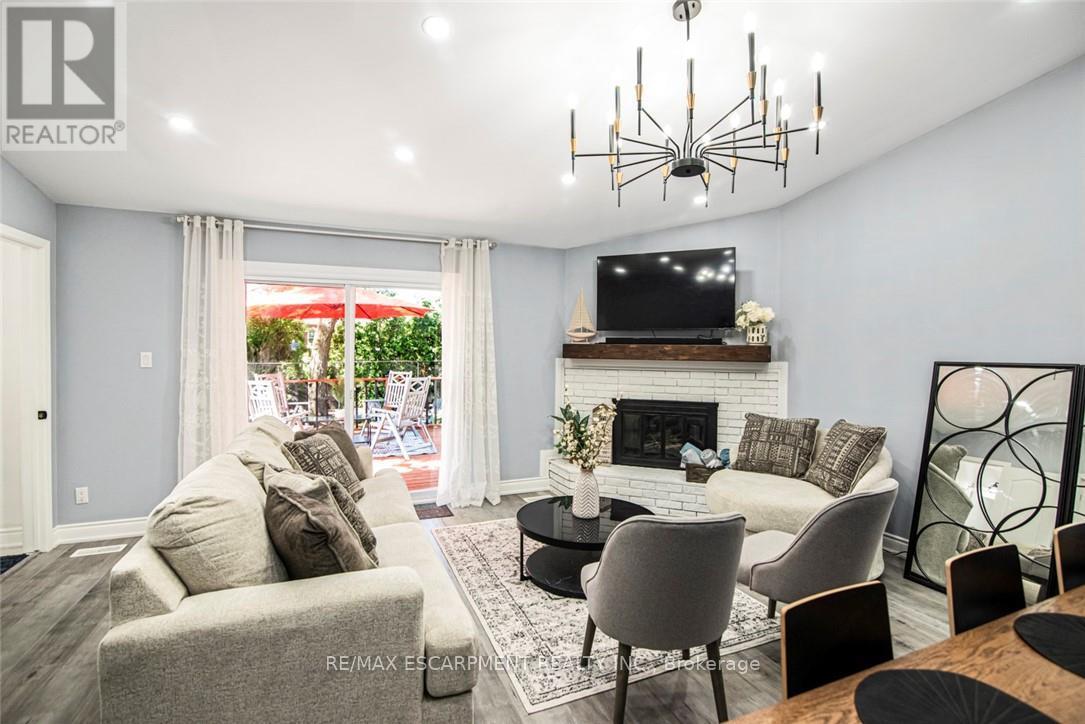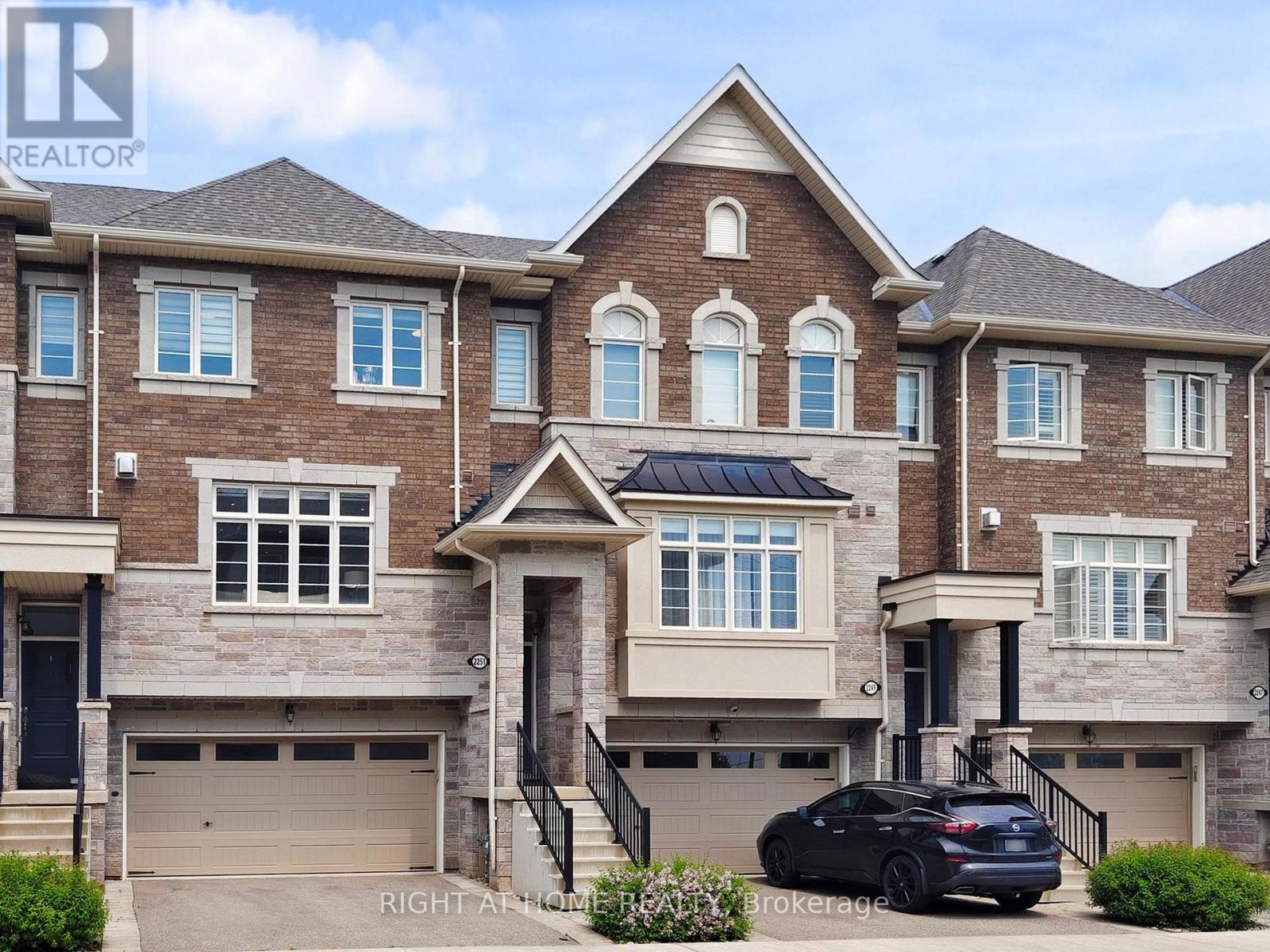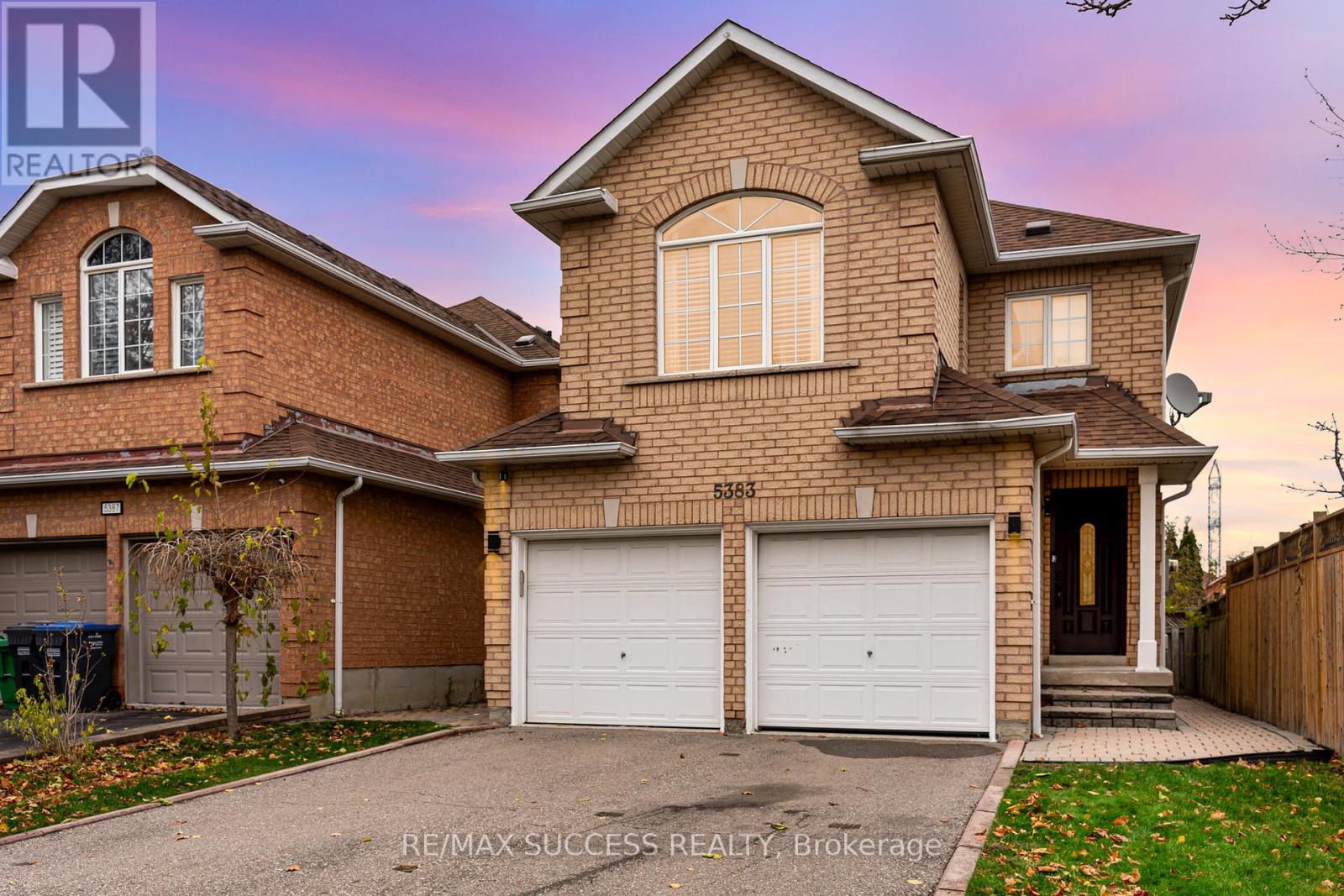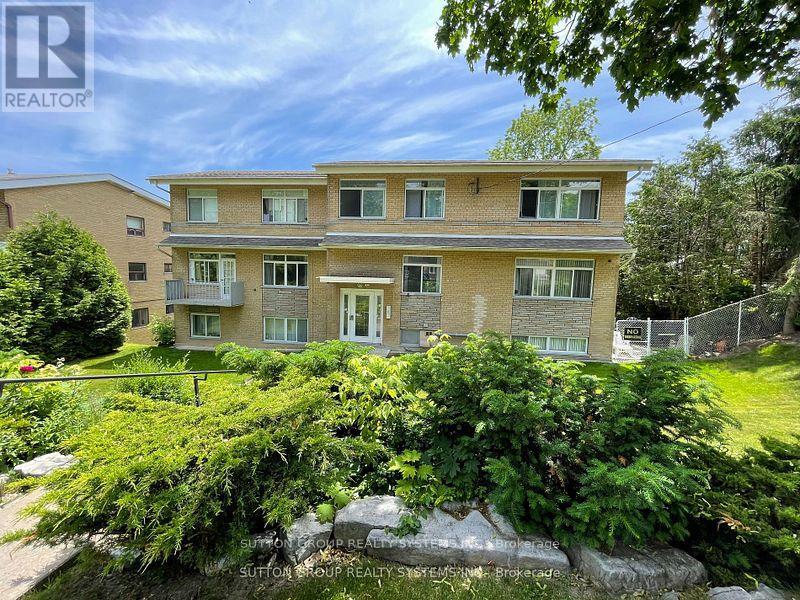357 Mclean Crescent
Saugeen Shores, Ontario
Modern comfort meets timeless flexibility in this stunning stone-built home in Port Elgin, developed by renowned Snyder Development in 2022. With over 2,700 sq ft of potential living space, this bright, open-concept residence offers a roughed-in basement with a separate entrance ideal for multi-generational families or a lucrative duplex in a thriving market. Key Features: 3 bedrooms and 2 full bathrooms, including a primary ensuite with a walk-in closet and luxurious 4-piece ensuite. Sleek kitchen with stainless steel appliances, quartz countertops, and designer lighting. Airy open-concept main floor with large windows perfect for family gatherings. Roughed-in 1210 sq ft. basement for a 2-bedroom, 1-bath suite with kitchen rough-ins, legal-sized windows, insulation, and a separate entrance. Central laundry with separate access, ensuring privacy in multi-unit setups. Steps from scenic trails, playgrounds, and the vibrant heart of Saugeen Shores; just 4 minutes to Port Elgin's sandy beaches. Minutes from Bruce Power, attracting steady tenant demand amid ongoing economic growth. Don't miss this rare gem in beautiful Saugeen Shores. Schedule your private tour today! (id:53661)
2005 - 9 George Street N
Brampton, Ontario
Fabulous, sun filled, open concept south east facing corner unit with panoramic views of Downtown Brampton, and Toronto/Mississauga skylines. Much sought after Renaissance building right in the core of our Downtown. Fantastic walk score, everything is within walking distance, restaurants, cafes, shopping, The Rose Theatre, the GO Train, Bus terminal, Garden Square, Farmer's Market, skating at Gage Park, places of worship and easy access to major highways. Well run condominium complex with good neighbours, 24hr. concierge, indoor pool, sauna, gym, yoga studio, party room, library, guest suite, huge outdoor terrace with BBQs, visitor parking, owned space and owned locker. Outstanding unit with glass railing balcony. Espresso finish laminate flooring throughout , floor to ceiling windows. Modern Kitchen with ample white cabinetry, dark contrasting quartz counters, breakfast bar, backsplash, stainless steel appliances and large window view over sinks. Combination living & dining room with walk-out to the balcony. Spacious primary bedroom with large modern chandelier and large walk-in clothes closet with organizers. Open concept Den that can serve as a second bedroom and/or home office. Spacious bath with separate shower stall/rain showerhead. Large foyer / hallway with built-in coat closet, insuite laundry, washer and dryer! Finished in a neutral palette throughout. Truly the the best of locations is offered with this newer building in Historic Downtown Brampton with all the conveniences and perks it has to offer. Ready move in condition, shows 10 + (id:53661)
Bsmt - 5777 River Grove Avenue
Mississauga, Ontario
Legal Basement Apartment with 2 bedroom and 2 full bathroom and a large family room with tons of storage space in the prime Location, next to bus stop,community center, 1.5 km from the go station , 2 kms from Heartland town center.Great Schools, Close To Shopping, Restaurants, Conservation Lands, Walking Trails, Parks, Greenspace, Doctors Offices, Dentists, Hospitals, All Major Highways. (id:53661)
3 Sweet Pear Street
Markham, Ontario
Welcome to 3 Sweet Pear Streetyes, thats the real address, and yes, its as charming as it sounds. This end-unit freehold townhome is the corner slice of the block everyone secretly wants. With nearly 1,800 sqft of well-laid-out space across 3 levels (plus a crawl space for your emotional baggage or off-season decor), this home gives you room to live, work, and host taco night without bumping elbows.Boasting 3 bedrooms plus a den thats basically a bedroom in disguise (just add a bedvoilà!), youve got flexibility for guests, an office, or your in-lawsdepending on how generous youre feeling. Soaring 9 ceilings on the main and second floors give the whole place a light, airy vibe, and hardwood floors throughout mean no carpet crumbs haunting your life.The open-concept kitchen is a modern masterpiece with granite counters, stainless steel appliances, and a balcony walkout that practically screams summer BBQs. The living/dining space is so big you might forget youre in a townhome (dont worry, the property taxes will remind you). Bedrooms are all a solid sizeno broom closets hereand laundry is tucked away conveniently on the third floor because walking to the basement for clean socks is just cruel.Speaking of the basement: its unfinished, but it is a crawl space, and a surprisingly good one at thatideal for storage or hiding from your responsibilities. Direct garage access and a private driveway? Yep, weve got that too.Located steps to parks, transit, and the 404 (hello, convenience!), this sweet slice of Markham living is ready for lease. Bring your BBQ tongs and a measuring tape for that fourth bedroom. (id:53661)
133 Lupin Drive
Whitby, Ontario
Welcome to this vacant, fully renovated, legal 2-unit all brick bungalow in a highly sought after Whitby Neighborhood! This Exceptional property offers unmatched versatility for investors, multi-generational families, or buyers seeking rental income to offset mortgage costs. The bright and spacious main level features three generous bedrooms, a full four-piece bath, large windoes and updated finishes throughout-freshly painted, upgraded lighthing, and new window blinds. The legal one- bedroom basement apartment is registered with the Town of Whitby and includes a separate entrance, a fully renovated kitchen, a modern three- piece bathroom, new flooring and an open- concept living space- an ideal in-law suite or mortagage helper. Enjoy a fully fenced backyard perfect for family fun or pets, and a long driveway with a garage offerig parking for up to four vehicles. Conviently located near top-rated schools, parks, public transit, and all major amenities, this turn-key property offers. (id:53661)
15 White Avenue
Toronto, Ontario
Welcome to 15 White Avenue , a tastefully upgraded 1-1/2 storey detached home perched on a rare 50 ft x 115 ft ravine style lot with no rear neighbours, backing onto protected greenspace and a tranquil pond. Tucked away on a quiet, family friendly street, the property offers unbeatable convenience just minutes to top ranked schools, UTSC, Highland Creek Village, Colonel Danforth and Highland Creek parks, and quick access to Highways 401/407. Inside, you'll find roughly 1,750 sqft of impeccably maintained living space. A chef inspired kitchen renovated 2004. (quartz counters and backsplash 2020) features a wall oven microwave combo and brand new stainless steel fridge and dishwasher (2025), making meal prep a joy. Two generous main floor bedrooms share a freshly renovated 4pc bath (July 2025), while upstairs a versatile retreat ideal as a primary suite or family room boasts a new 3pc bath (2025) plus a bedroom and/or room for a future walk-in closet. Teak hardwood flooring pairs with Portuguese Lagos Blue limestone at the entry and kitchen, and smarthome touches include an Ecobee thermostat, Ring doorbell, and August smart lock. Mechanical upgrades provide peace of mind: furnace (2020), A/C (2021), and an interior waterproofed unfinished basement with sump pump and new windows (2023) ready for your personal finish. Outdoors, enjoy a lush, ultra private backyard oasis equipped with BLULOCK smart irrigation (Orbit BHyve, 2020) perfect for morning coffees, sunset views, and weekend barbecues. An EV ready driveway with NEMA 1450 outlet rounds out the modern conveniences. Move in ready comfort, uncompromising privacy, and every contemporary upgrade. 15 White Avenue delivers it all. Book your private showing today! Matterport and Video Tours attached to the listing. (id:53661)
140 East 35th Street
Hamilton, Ontario
Beautifully Renovated Family Home with In-Law Suite | Prime Location Near Concession Street | Welcome to this spacious, fully renovated home offering modern comfort and versatile living across three beautifully finished levels with total livable area of 1860 sqft. Perfectly situated in a quiet, family-friendly neighborhood near vibrant Concession Street, this property is ideal for multi-generational families or savvy investors. Key Features: Fully Renovated in 2022 including new flooring, upgraded kitchens, and many more! Living rooms with stylish modern accent walls; Oversized Family Room with a classic wooden fireplace; Main level living room features a sleek electric fireplace; Upgraded main Kitchen with custom cabinetry, quartz countertops, and brand-new stainless steel appliances in 2022; Two Laundry areas: one in the main level and another in the in-law suite with separate-entrance; Walking distance to school, Fennel Plaza, minutes from St. Joseph Hospital, Mohawk College, and highway. (id:53661)
Lt 51 Pl 277 Sunrise Drive
Kearney, Ontario
This beautiful 1.5-acre vacant lot is located in Kearney, Ontario - where nature meets convenience. Enjoy the serenity of the outdoors while never being far from town. Kearney offers small-town charm with big adventure, featuring easy access to Algonquin Park, scenic parks & nature trails, ATV and snowmobile trails and you are never far from a lake including Fisher Lake, Perry Lake, Hassard Lake with the closest lake being Groom Lake which has a trail down to it at the end of the street. This partially cleared lot features mature trees, hydro at the road, and is ready for your next adventure! Viewings by appointment only. (id:53661)
13 - 61 Soho Street
Hamilton, Ontario
Welcome to 61 Soho Street - a stunning, 1602 sq ft freehold end-unit townhome built Losani Homes in 2023, nestled in the sought-after Central Park community. This beautifully designed home offers an open-concept main floor featuring a spacious living and dining area, perfect for both everyday living and entertaining. The modern kitchen boasts stainless steel appliances, quartz countertops, and sleek, durable flooring that adds style and easy maintenance. The bright and airy great room offers large windows and a patio door to enjoy serene sunset views. Upstairs, you'll find 3 generously sized bedrooms, 2.5 bathrooms, and the convenience of second-floor laundry. This location is a commuters dream with quick access to highways and public transit. You'll also enjoy close proximity to shopping centers, schools, parks, a movie theatre, and a recreation centre. Move-in ready and filled with modern touches - this home has everything you're looking for (id:53661)
3314 Carding Mill Trail
Oakville, Ontario
Welcome Home To This Executive 3-Storey Town House In The Desirable Preserve. This Sun filled 3 Bed 3 Bath Boasts Almost 1900 Sq Ft Hardwood, Pot Lights & Plenty Of Windows Throughout. 9Ft Ceilings. Combined Living/Dining. Open Concept Family. Kitchen W/Granite Counters, Marble Backsplash, Stainless Steel Appliances & Much More! Breakfast Area With W/O To Balcony! Master W/4Pc Ensuite & W/I Closet. Spacious Bedrooms. Ground Floor Den W/Dual Entry. Double Car Garage. (id:53661)
2251 Khalsa Gate
Oakville, Ontario
Absolutely Stunning Executive Townhome In Sought After West Oak Trails. Spacious Open Concept Layout Boasting Approx. 2300 Sq Feet Of Living Space. Over 100K Spent On Upgrades. Offers Hardwood Flooring Throughout, Upgraded Kitchen Including Marble Counter tops marble backsplash, Stainless Steel Kitchen Aid Appliances Center Island W/Breakfast Bar , Designer Built Cabinetry & W/O To Deck . Upper Level Features Master Retreat W/Beautiful Ensuite, W/I Closet & Walkout To Balcony. Close to all amenities and Dundas street. Book your showing today this home wont last. (id:53661)
808 - 38 Annie Craig Drive
Toronto, Ontario
Experience stylish lakefront living in Toronto's premier waterfront community, Humber Bay Shores. This brand-new 2-bedroom southwest corner suite offers stunning views of Lake Ontario and the city skyline, with floor-to-ceiling windows, 9-foot ceilings, and a spacious wraparound balcony. Inside, enjoy an open-concept layout with modern finishes, sleek laminate floors, quartz countertops, and built-in stainless steel appliances. Includes 1 bathroom, 1 parking space, and 1 locker.Resort-style amenities: 24-hour concierge, indoor pool, cold plunge, sauna, gym, yoga studio, theatre, party room, BBQ terrace, and guest suites.Steps to trails, parks, shops, restaurants, transit, and major highways.Move-in ready dont miss this lakefront gem! (id:53661)
5158 Churchill Meadows Boulevard
Mississauga, Ontario
Spectacular 4-Bedroom Detached Home in the Heart of Churchill Meadows! Built by Greenpark Homes, this beautifully upgraded residence blends style and functionality for the modern family. A charming front verandah welcomes you, complimented by a professionally landscaped stone walkway that wraps around to the private fenced backyard.Step inside to an impressive entryway with soaring cathedral ceilings, leading into a bright and spacious main floor filled with natural light and expansive windows. Enjoy elegant formal living and dining rooms, a generous kitchen with center island, new fridge, family-sized eat-in area with walk-out to the stone patio and your secluded backyard retreat. The open-concept layout features 9-foot ceilings, new modern light fixtures, new main floor powder room vanity and so much more. The family room with gas fireplace is perfectly positioned next to the bright airy kitchen, ideal for both entertaining and everyday living. Additional main floor features include interior access to the double car garage and main floor laundry. Upstairs, a sweeping staircase leads to four generously sized bedrooms. Primary bedroom with walk-in closet and a luxurious 4-piece ensuite with double-sink vanity, relaxing soaker tub and separate shower. Fall in love with a vibrant neighbourhood where you're just a short stroll from an array of grocery stores, restaurants, and one-of-a-kind local shops. Walking distance to Top-Ranked Public, Catholic and Private Schools. Don't forget about the exciting family activities at Churchill Meadows Community Centre, Mattamy Sports Park, A 50 Acre Site with Sports Fields, Court and a skate park, splash pad and scenic trails. Seamless access to Highways 403, 401, 407, and more essential amenities. This home has it all - Location, Upgrades and Curb Appeal. Just Move in and Start Making Memories in this Incredible Churchill Meadows location. (id:53661)
5383 Red Brush Drive
Mississauga, Ontario
Stunning Fully Renovated Detached Home in High-Demand Mississauga Location! Welcome to this beautifully updated 3-bedroom, 4-washroom detached home, offering modern upgrades and a functional layout. No carpets throughout enjoy sleek laminate flooring for easy maintenance.The open-concept kitchen boasts a modern design and a seamless walkout to the backyard, perfect for entertaining. Relax in the cozy family room with a fireplace, or unwind in the luxurious main washroom, featuring its own fireplace for a spa-like retreat.Located in the highly sought-after Britannia Woods Community Forest area, this home offers the best of nature and convenience. Enjoy easy access to highways, Square One, Heartland Town Centre, top-rated schools, restaurants, and transit. Additional Features: Double car garage No sidewalk extra parking space Move-in ready with modern finishes Steps from Britannia Woods Community Forest for nature lovers. Don't miss this incredible opportunity schedule your showing today! (id:53661)
5383 Red Brush Drive
Mississauga, Ontario
Stunning Fully Renovated Detached Home in High-Demand Mississauga Location! Welcome to this beautifully updated 3-bedroom, 4-washroom detached home, offering modern upgrades and a functional layout. No carpets throughout enjoy sleek laminate flooring for easy maintenance.The open-concept kitchen boasts a modern design and a seamless walkout to the backyard, perfect for entertaining. Relax in the cozy family room with a fireplace, or unwind in the luxurious main washroom, featuring its own fireplace for a spa-like retreat.Located in the highly sought-after Britannia Woods Community Forest area, this home offers the best of nature and convenience. Enjoy easy access to highways, Square One, Heartland Town Centre, top-rated schools, restaurants, and transit. Additional Features: Double car garage No sidewalk extra parking space Move-in ready with modern finishes Steps from Britannia Woods Community Forest for nature lovers. Don't miss this incredible opportunity schedule your showing today! (id:53661)
35 Harding Boulevard
Richmond Hill, Ontario
ONE year-old. The property tax has not yet been assessed. truly breathtaking, one-of-a-kind custom-built luxury residence, just one year new, located in the heart of Richmond Hill. This architectural masterpiece offers approximately. 6,000 sq. ft. of professionally finished living space, including 4,040 sq. ft. above grade, meticulously crafted with premium materials, bespoke finishes, and uncompromising attention to detail throughout. The stately exterior is clad in natural Indiana limestone, delivering timeless curb appeal and commanding presence. Inside, you're welcomed by an extra-wide custom oak staircase, setting the tone for the elegance that defines every corner of this home. Enjoy 10-ft ceilings on the main level, 9-ft ceilings upstairs, and soaring 11-ft ceilings in the fully finished lower level. The heart of the home is a designer modern kitchen featuring top-of-the-line built-in appliances, including an integrated side-by-side fridge & freezer and panel-ready dishwasher perfect for both refined daily living and sophisticated entertaining. A massive skylight above the central hall fills the second floor with natural light, enhancing its open, airy feel. The lower level is an entertainer's dream, showcasing a custom-built luxury bar, sleek LED lighting, and expansive open space ideal for parties, birthdays, and family gatherings. Situated just steps from Yonge Street, this remarkable home offers unmatched convenience to parks, top-rated schools, libraries, Hillcrest Mall, South Hill Shopping Centre, and a wide array of fine dining and amenities.A rare opportunity to own a nearly-new luxury home that exemplifies architectural excellence, modern sophistication, and a prestigious lifestyle in one of Richmond Hill's most sought-after neighbourhoods. (id:53661)
6 - 31 Cannon Road
Toronto, Ontario
Bright And Spacious 1 Bedroom Unit With Loads Of Natural Sun Light. Large Kitchen With Great Counter Space. Gleaming Hardwood Floors Through Out. Family Size Living Room. Sun Drenched Master Bedroom With large Window. Quiet Street. Super Clean Unit. (id:53661)
1448 Willowdown Road
Oakville, Ontario
Welcome to your next home! This sun-filled 4+2 bedroom detached backsplit bungalow is located in a quiet, upscale neighborhood surrounded by custom luxury homes and just minutes from the lake. 4 spacious bedrooms upstairs + 2 bedrooms in the fully finished basement. Separate entrance to basement with its own kitchen (fridge & stove), full bath perfect for an in-law suite, home office, or extended family. Bright, open-concept layout with fireplaces in both the living and family rooms. Ground floor walkout to a large deck and a massive private backyard ideal for BBQs, kids, or simply relaxing in nature. Closet organizers, oversized bedrooms, and separate laundry. Located in a quiet, prestigious area near beautiful trails, parks, and the waterfront. Close to shopping, schools, public transit, and minutes from the lake. Peaceful community perfect for families or professionals looking for comfort and space. Whether you're working from home, entertaining guests, or looking for space to unwind, this property offers the lifestyle you deserve. Act Fast! Homes like this dont stay on the market long. Schedule a viewing today your dream rental awaits! (id:53661)
113 Irwin Crescent
Halton Hills, Ontario
Dreaming of a backyard getaway, ample parking, and a versatile layout? 113 Irwin Crescent delivers all that and more. This spacious 4-level side-split sits on a 70' wide lot and offers the ideal blend of indoor comfort and outdoor lifestyle. Step through the double-door entry into a generous foyer, perfect for greeting guests or managing the bustle of family life. The upgraded kitchen is the heart of the home, thoughtfully designed for everyday functionality and entertaining. Upstairs, four bedrooms and an updated bathroom offer space and privacy for everyone. On the main level, a flexible room serves beautifully as a home office, den, or cosy family room with direct access to the backyard. Perfect for someone who meets clients at their home. The finished lower level features a gas fireplace, large above-grade windows, and a convenient powder room ideal for family time or hosting guests. Step outside and you'll fall in love with the private backyard, complete with an inground pool, a true retreat for summer fun, dining, and relaxation. Pool was professionaly closed last fall and opened this spring. This property offers a garage and plenty of driveway parking, solving the modern need for storage and multi-vehicle households. Located on one of Halton Hills' most desirable streets, Irwin Crescent is known for its friendly neighbours, nearby trails and ravines, and proximity to top-rated schools. (id:53661)
5444 Razorbill Court
Mississauga, Ontario
2 Beds Clean And Spacious Basement Apartment, Living Room And Breakfast Area. Large Bedrooms, Separate Laundry, Great Family Neighborhood. Heartland area.. An Amazing Combination Of Location, Price & Functional Space Offering Outstanding Value. No Smoke and no pets, Tenants Are Responsible For 30% Of All Utilities (Water, Heat And Hydro). 1 Parking Spot on driveway. (id:53661)
5209 Palomar Crescent
Mississauga, Ontario
Welcome to this beautiful and spacious one-bedroom apartment with a separate private entrance, offering both privacy and convenience. Nestled in the highly sought-after Hurontario community, this home is situated in a prime location with easy access to everything you need. There are a lot of The key features: such as Spacious 1-Bedroom Layout Perfect for singles or couples seeking a comfortable living space. Private Entrance: Enjoy independent access and enhanced privacy. Unbeatable Location: Situated in the heart of Mavis & Eglinton, a thriving and well-connected area. Steps to Public Transit: Effortless commuting with transit options just moments away. Close to Top Amenities: Minutes from major shopping centers, grocery stores, and restaurants. Nearby Schools & Parks: A great location for professionals and students alike. Prime Mississauga Living: Experience a vibrant and convenient lifestyle in one of the city's most desirable neighborhoods. Now Available, Dont Miss This Amazing Opportunity! (id:53661)
1307 - 3220 William Coltson Avenue
Oakville, Ontario
Spacious 1 bed + 1 large den with walk out to its own huge private terrace perfect for outdoor entertaining and relaxing! Bright and functional, this beautifully designed unit offers a smart, open concept layout with plenty of natural light. Living area seamlessly walks out to a large balcony. Spacious den can easily serve as a home office or additional bedroom! Modern finishes throughout make this unit both stylish and comfortable. Modern building amenities include rooftop terrace with BBQ area, dining lounge, exercise room, pet wash, visitor parking. Enjoy the perfect blend of comfort, convenience, and lifestyle in this highly desirable building located in the heart of Oakville surrounded by parks, just minutes away from shopping plazas, public transit and restaurants. Short drive to Uptown Core Terminal, Oakville GO Station, Iroquois Ridge Community Center. (id:53661)
15 Haynes Avenue
Toronto, Ontario
Upgraded Semi-Detached, Three Storey plus Basement Apartment ( Original Seperate Entrance with ground drainage by builder ), Nine Bedrooms, Seven Washrooms, Plus Plenty of Storage Space. Perfect for a Big family Residential plus strong Cash Flow Support. Well Maintained by Owner's self living, Desirable Location for Long / Short Term Rental Business. 9 feet Ceiling on main, Central Island in Kitchen, New Luxury Stone Counter Tops are to be installed in Both Kitchens, Oak Stairs, No Carpet, New Roofing 2021, New Hi-Effi Furnace end of 2022. Multiple Fire Grade Doors for All Exits and Utility Room, Full Size Double Garage with newer motor 2023, Fenced Backyard. School Buses Available for kids, Walk distance to York U Campus and Finch West Subway Station and Finch Light Rail welcome tenants form all GTA......Plenty of Restaurants & Grocery/Shopping ( Walmart, Freshco, No Frills, LCBO...) and all amenities. 10 mins to Humber River Hospital, 20 mins to Airport. Vacant Possission on closing. (id:53661)
83 Corey Circle
Halton Hills, Ontario
Nestled in a highly desirable, well-kept complex backing onto serene greenspace, this beautifully upgraded townhome offers the perfect blend of comfort, style, and convenience just minutes from local amenities. The bright and modern kitchen is enhanced with heated ceramic floors, extended upper cabinetry, a chic backsplash, and sleek granite countertops. The fully finished lower level features acoustic paneled walls and is pre-wired for surround sound, making it an ideal space for movie nights or music lovers. Enjoy seamless indoor-outdoor living with a walk-out to a private deck. Recent upgrades include a new stove, fridge (2021), and microwave, as well as a dishwasher and furnace (2024), and an A/C unit (2023). The condo corporation has also recently replaced the roofs and windows. The renovated bathrooms include a spacious walk-in shower, along with updated main and powder rooms. Truly move-in ready unpack and start enjoying your new home! (id:53661)
























