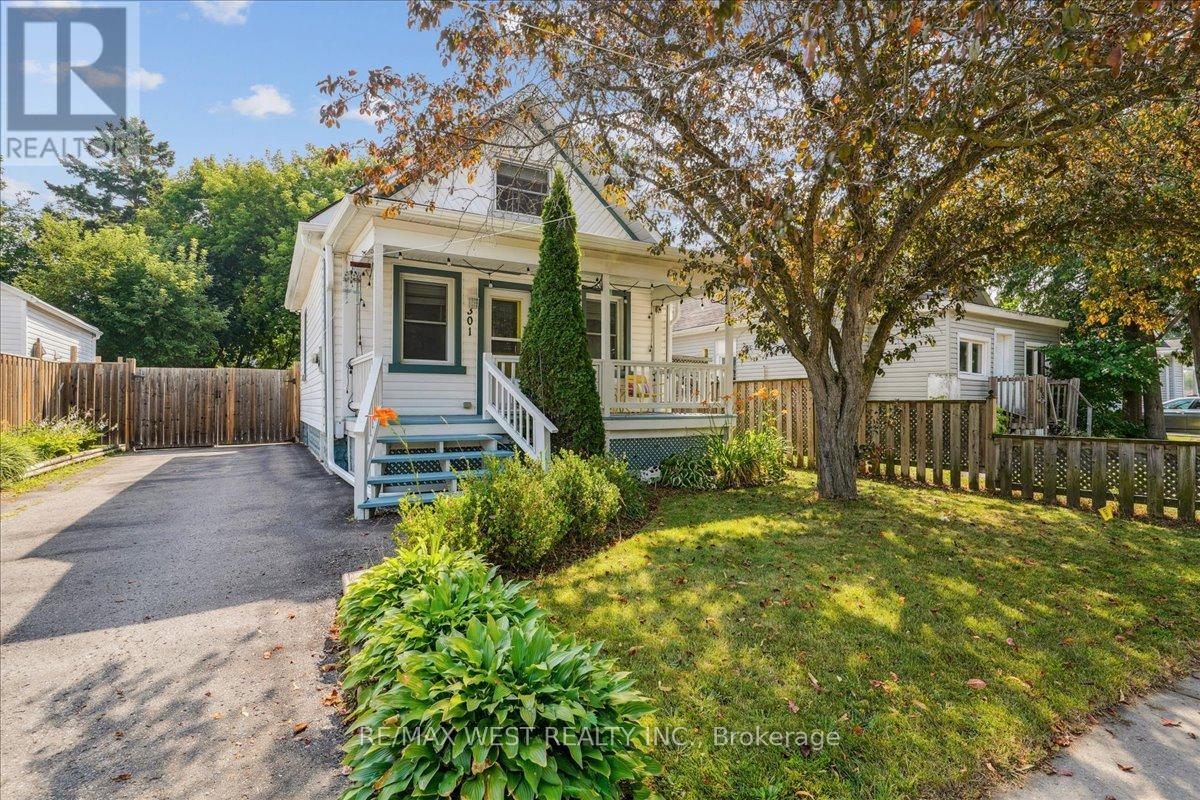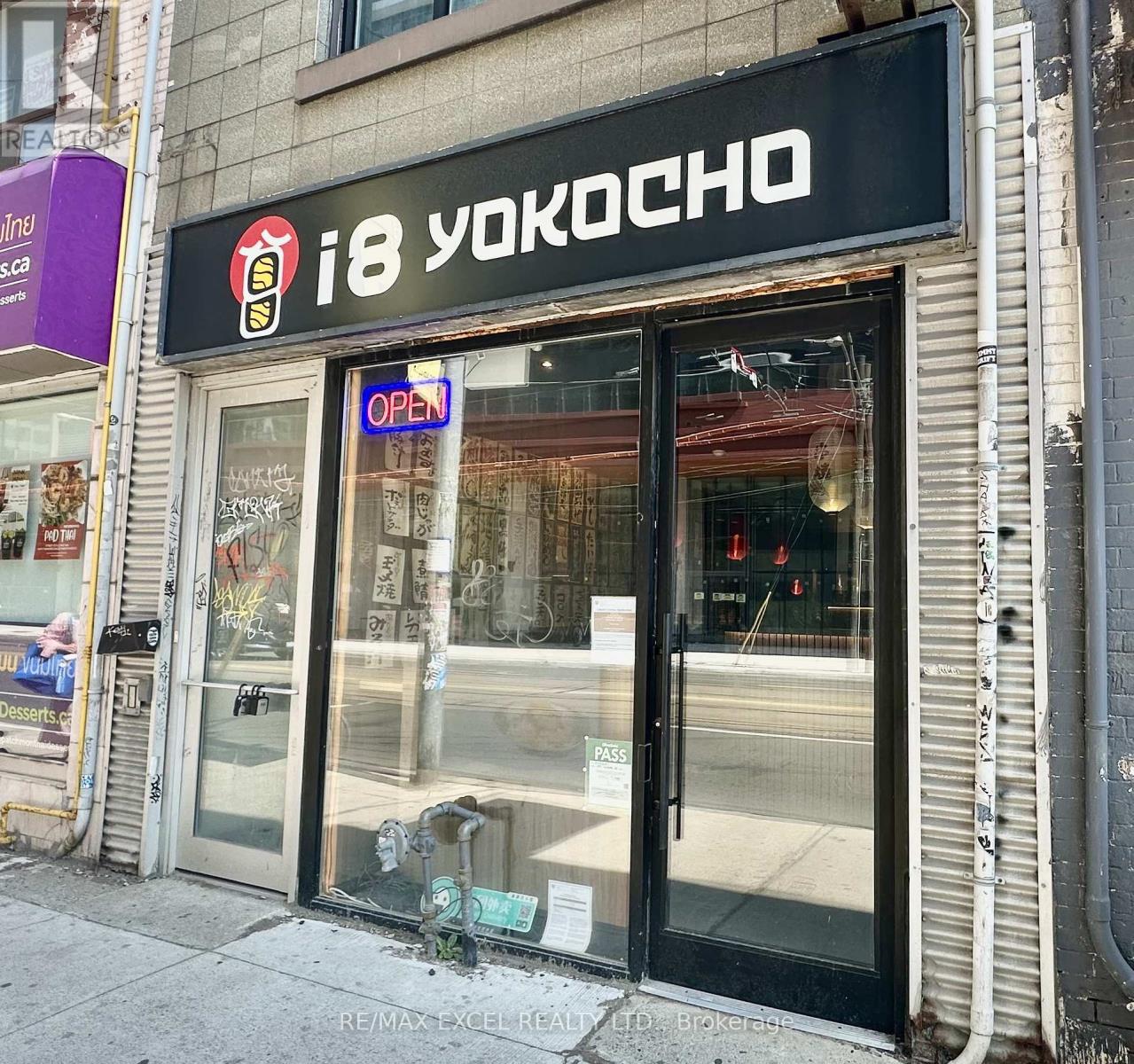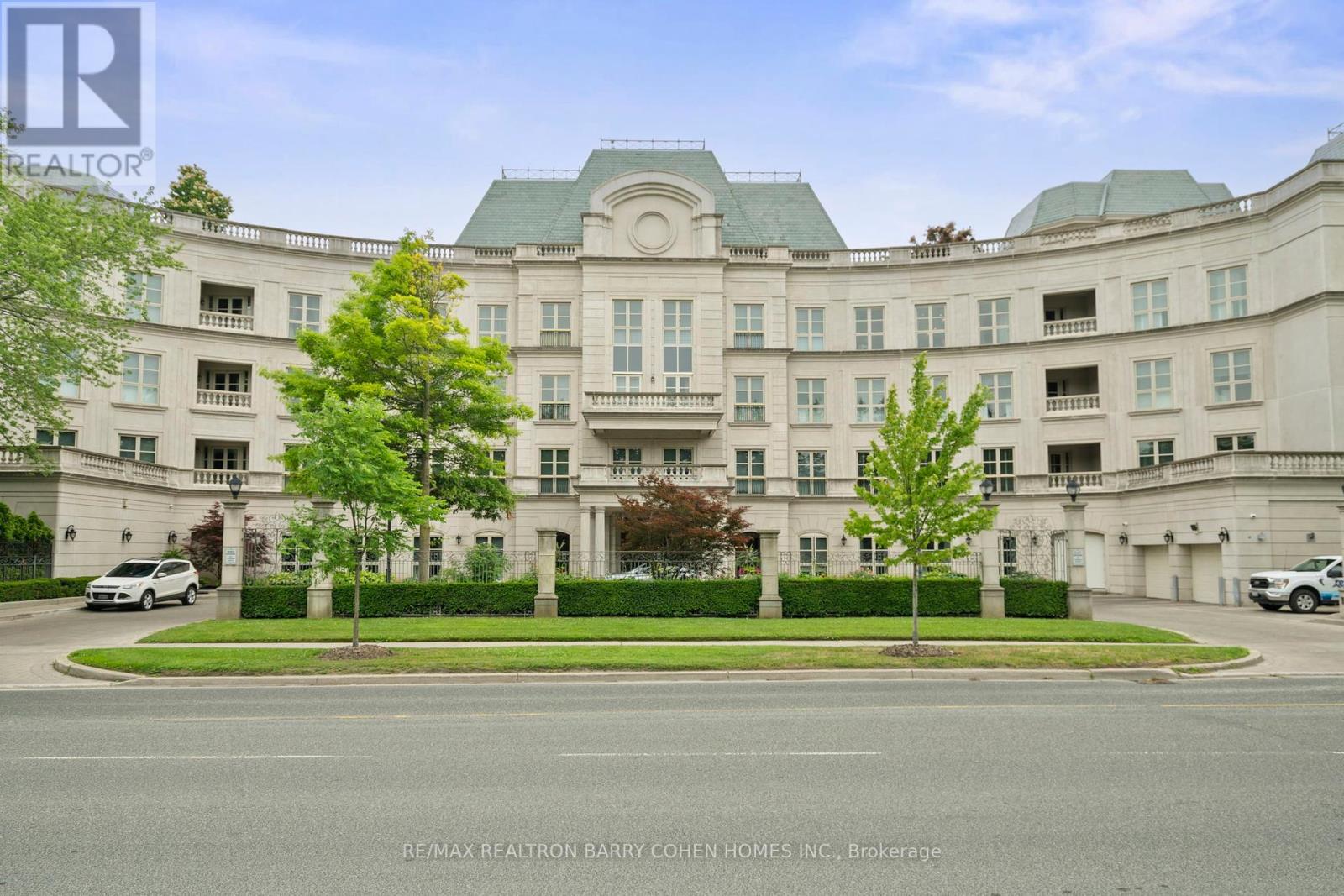1201 - 83 Borough Drive
Toronto, Ontario
Lovely And Spacious One Bedroom In Tridel's 360, Excellent Management W/24 Hours Concierge. Unobstructed West View W/Floor-To-Ceiling Window, Flooded W/Natural Sunlight. Unit Lovingly Maintained By Excellent Tenant. Custom Built-In Bar/Storage Unit, Amazing Location Ttc Bus, Scarborough Town Centre, Easy Access To 401. Amenities Incl. Indoor Pool, Sauna, Gym, Bbq & Party Room + Lots Of Visitor Parking. (id:53661)
301 Oshawa Boulevard S
Oshawa, Ontario
Detached Starter Home On Incredible Private Mature Lot. Get Into The Market Without Having To Live In A Condo. Main Floor Plan With Living Room, Dining Room And Kitchen. Walk-Out To Freshly Painted Deck And Large Patio. Upper Floor Has Main Bedroom With Nursery. Currently Set Up As One Bedroom Plus Den Layout. Basement Used For Storage And Dry As A Bone. Shingles('24) Eaves('25) Countertops('25) Gas HWT('25) Updating Lighting & Fixtures. Natural Gas BBQ Hookup. Convenient Location For Commuters And Locals. Costco, Parks, Shopping, 401 & More Amenities All Close by. (id:53661)
406 Vega Street
Oshawa, Ontario
Fabulous 4 Bedroom East-Oshawa Semi-Detached Home In A Quiet, Sought After Area Along The Courtice Border. Perfectly Clean & Move-In Ready! Updated Eat-In Kitchen W/Quality Cabinetry,Quartz Counters & Garden Door Walk-Out To Yard. Beautiful Hardwood Flrs Throughout The Living/Dining Room W/Large Picture Window & Garden Doors Leading To Deck! Main Flr 2-Pc Bath.Fully Finished Basement W/3-Pc Bath! New Modern Lighting. Updated Flooring, Kitchen & Baths!Rarely Offered Model. Great Family-Friendly Neighbourhood! (id:53661)
C311 - 60 Morecambe Gate
Toronto, Ontario
Bright & Spacious condo townhouse with all premium upgrades and lots of natural light. Conveniently located near major High ways (404, 401 & 407 ). Steps to Bus stops, school, park, community center (id:53661)
405 - 5795 Yonge Street
Toronto, Ontario
Welcome to this spacious 2-bed,2-bath unit with a den and a solarium room. The den features a large window and a door, making it versatile enough to serve as a third bedroom or an office.The building is tucked away from Yonge Street traffic noise, providing a peaceful living environment. Enjoy an array of amenities including a gym, squash courts, outdoor pool with BBQs and party room. Conveniently located just steps from Finch Subway, GO transit, shops, grocery stores, and restaurants. The building boasts a renovated lobby and hallways, on-site security,and access to great schools and urban amenities. Don't miss the chance to relax by the large outdoor pool with lounge chairs this summer! (id:53661)
404 - 50 Forest Manor Road
Toronto, Ontario
Spacious 1+ 1 condo unit With 2 Full Bathrooms at Prestigious Emerald City Community. Den with sliding door! Modern Style Decor. Laminate Thru-Out. Large Balcony. Building Amenities include: Karaoke Room, Library, Swimming Pool, 24 hour security/concierge. Steps To Public Transit/Subway, Fairview Mall, Community Centre, Public School, Parks. Close To Highway 404/401. (id:53661)
285 Dundas Street W
Toronto, Ontario
A newly renovated restaurant is located in the heart of downtown Toronto. The open kitchen features a kitchen hood approximately 7 to 8 feet high. The restaurant is about 1,400 square feet, plus an additional 200 square feet in the basement. It is just minutes from the Art Gallery, the University, and is surrounded by offices, making it an excellent location for any concept. A liquor license application is currently in progress. (id:53661)
3315 - 87 Peter Street
Toronto, Ontario
One of The Best Location in Downtown Toronto, Right In the Heart of the Entertainment District! Built by Menkes. 1 Bedroom& 1 Washroom With Balcony. 9 ft Ceiling. Floor-to-Ceiling Windows. Modern Design Kitchen Open Concept With Built-In Applicances. Steps to Theatres. Restaurants, King West, Queen West, TTC, Rogers Centre & CN Tower. (id:53661)
5104 - 197 Yonge Street
Toronto, Ontario
Prime Location in the Heart of Toronto Yonge & Queen! 51st Floor! Experience luxury living inone of Toronto's most sought-after locations. Situated on the 51st floor, this spacious1-bedroom unit offers a bright, unobstructed east-facing view and a highly functional layout.The large bedroom features a built-in closet and benefits from natural light through a clearwindow that connects to the open-concept living area. The living, dining, and kitchen areas areseamlessly integrated, featuring built-in appliances and an adjustable center island perfectfor both everyday living and entertaining. Located directly across from the Eaton Centre andsteps from Queen Subway Station and the P.A.T.H., this residence offers unbeatable convenience.Walking distance to the Financial District and Torontos South Core. Plus, the upcoming OntarioLine will add even greater connectivity. ** One Locker Included (id:53661)
303 - 25 Richmond Street E
Toronto, Ontario
Luxury Yonge & Rich Condos. 1+1 Right In The Downtown Toronto Financial District. Large Den Can Be Used As 2nd Bedroom. Easy Access To Path Underground Pedestrian Network, 3 Mins Walk to Subway Stations, And Streetcar Stops. Enjoy Building Amenities Such As Outdoor Pool, Rooftop Deck, Bbq Area, Cold Plunges Pool, His & Hers Steam Rooms, Billiards, Fitness Area, Yoga/ Pilates Room, & Much More! 24 hours notice for all Showings (id:53661)
206 - 1 Post Road
Toronto, Ontario
Refined Living In One Of Toronto's Most Prestigious Boutique Residences. Rare Two Bedroom And Den Floor Plan! This Exclusive Suite At One Post Road Offers The Ultimate In Privacy, Elegance, And Comfort. Nestled In The Heart Of Bridle Path York Mills. Step Directly Into Your Suite From The Private Elevator. A Sun-Filled Residence With Soaring Ceilings, Grand Principal Rooms, And Timeless Finishes Throughout. Formal Dining Room And Sprawling Formal Living Room W/Walk Walk-Out To Balcony Overlooking Ravine and Lush Green Vistas. Chef-Inspired Eat-In Kitchen. The Opulent Primary Suite Is A True Retreat, Featuring A One-Of-A-Kind 7-Piece Ensuite With Double Vanities, Separate Toilet Enclosures, And Generous His-And-Hers Walk-In Closets A Space Designed For Ultimate Luxury And Comfort. Includes Two Underground Parking Spaces. Residents Enjoy Exceptional Amenities Including 24-Hour Concierge Service, An Indoor Pool, Fitness Centre, Billiard And Music Rooms, A Boardroom, Valet Parking, And Meticulously Landscaped Classical Gardens Overlooking A Serene Ravine. An Extraordinary Address For Those Seeking The Very Best In Location, Design, And Lifestyle. (id:53661)
1106 - 8 Charlotte Street
Toronto, Ontario
Stunning, Premium, King West Corner Unit In The Heart Of Downtown Toronto! This Sun-filled 2 Bed + Den Features; 9ft Ceilings, Floor To Ceiling Windows Throughout, 2 Full Bathrooms And A Spacious Open Concept Floor Plan Perfect For Entertaining! Beautiful Kitchen With Large Island, Granite Countertops And Stainless Steel Appliances. Freshly Painted And Laminate Floors Throughout. Bright Primary Bedroom With A 4 Pc Ensuite Bath. Spacious Enclosed Den With Floor To Ceiling Windows Great For A Home Office. Comes With 1 Parking Space And 1 Locker Unit. Amazing Building Amenities Include: Yoga & Gym Area, Party Room, Lounge, Billiards/Games Room, Sauna, Fully Landscaped Outdoor Garden/Deck Area With A Pool And BBQ Lounge, 24 Hour Concierge And Visitor Parking! Steps To Transit, Bars, Restaurants, Parks, Grocery, TIFF Lightbox, Queen West Shopping, Chinatown, The Entertainment District, Rogers Center, CN Tower And All That King West Has To Offer! Some Photos VS. Staging (id:53661)












