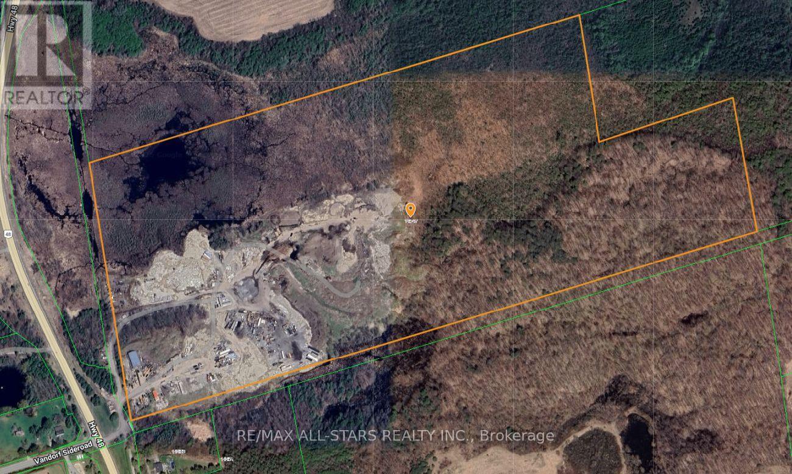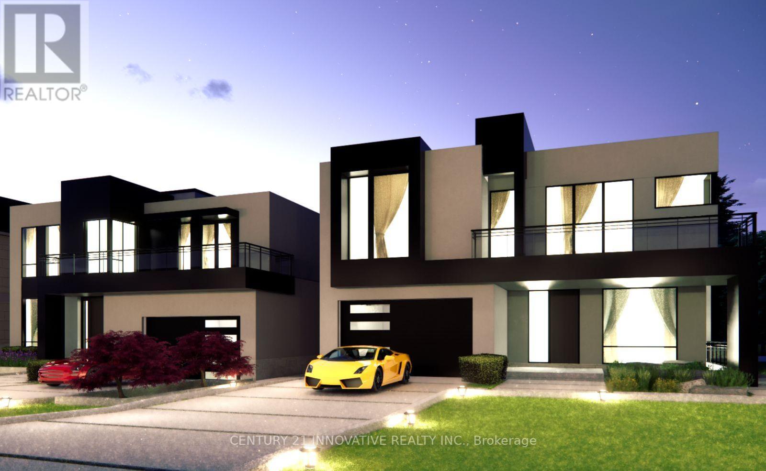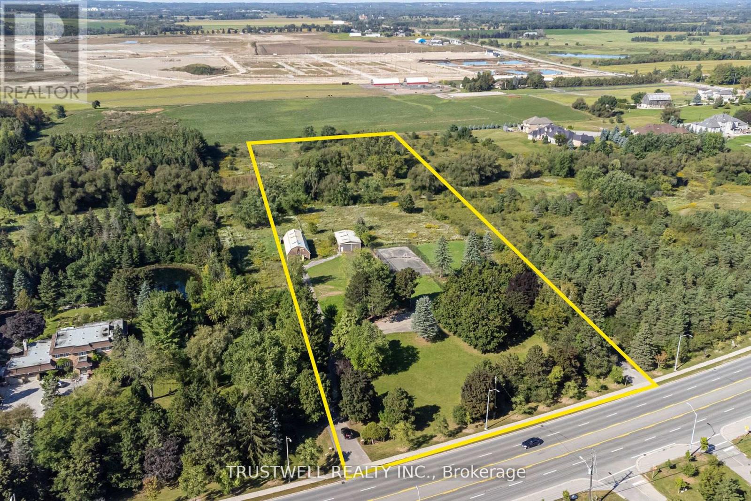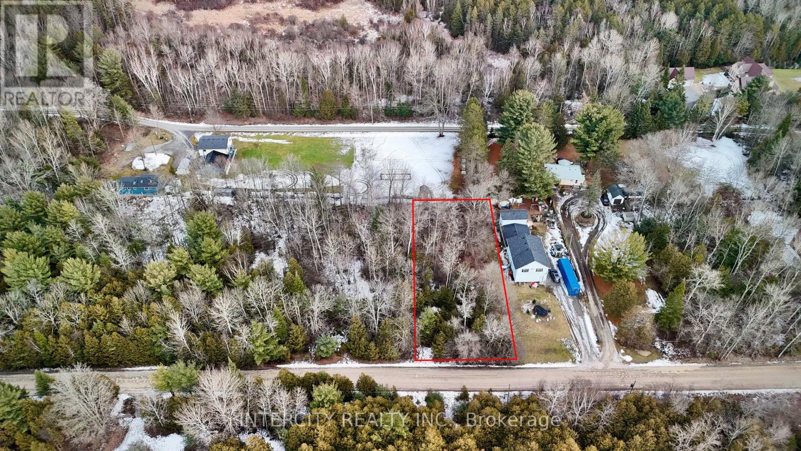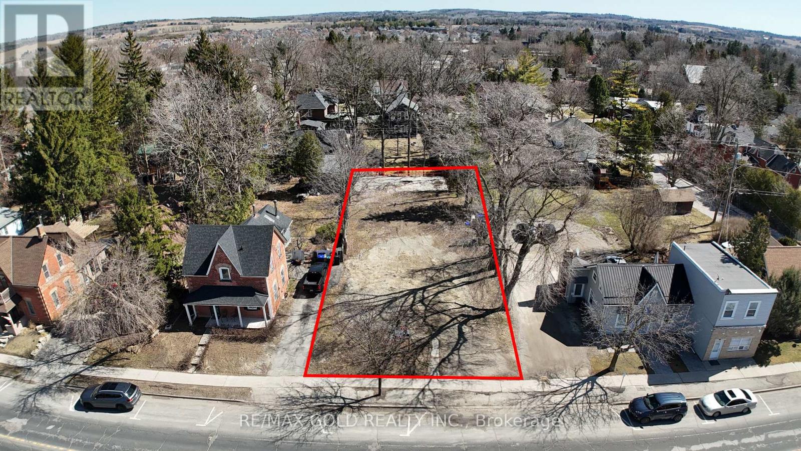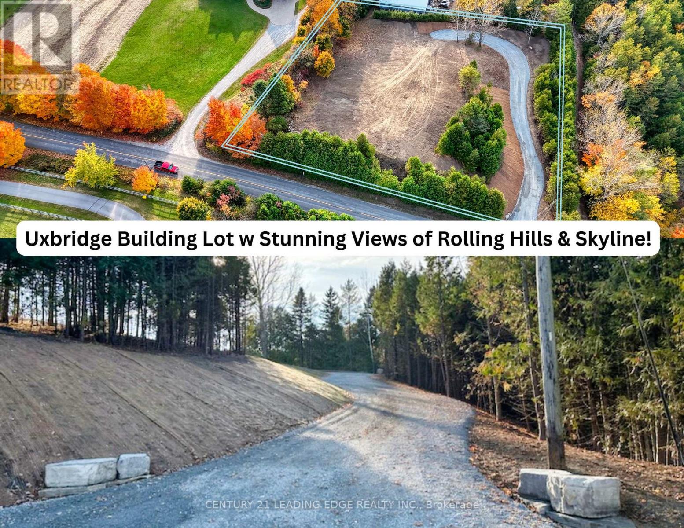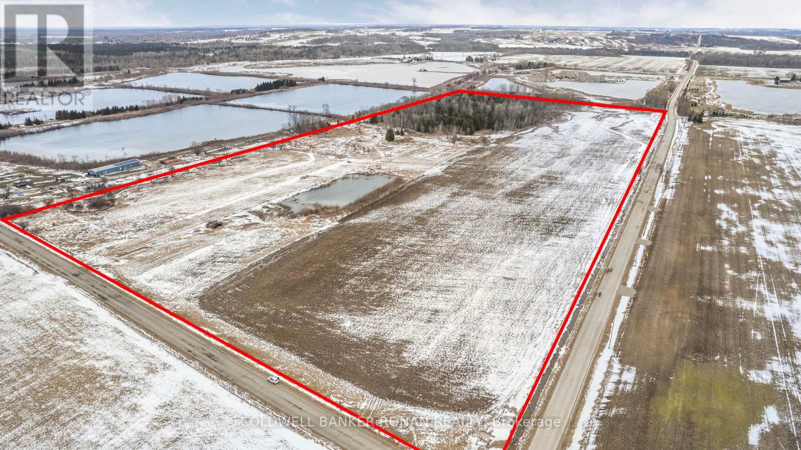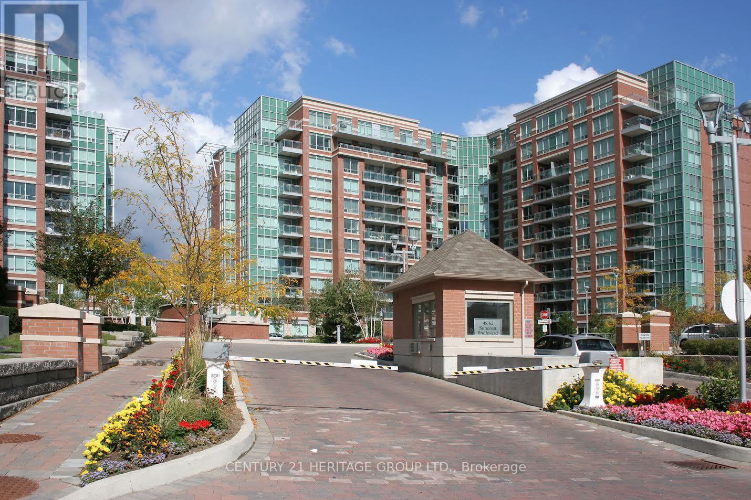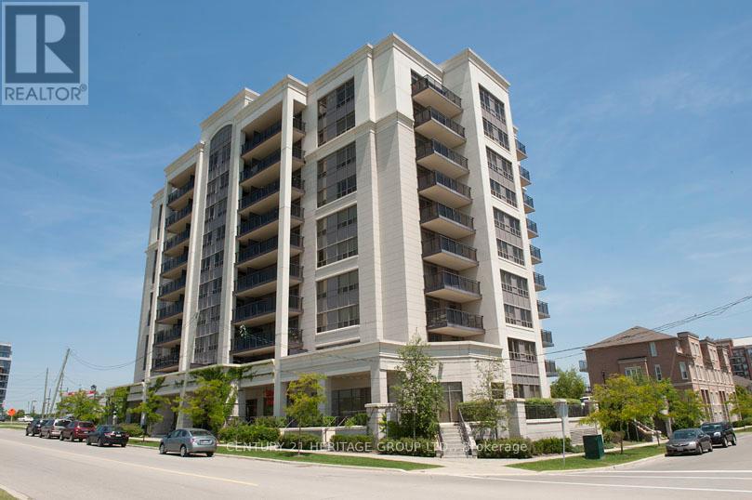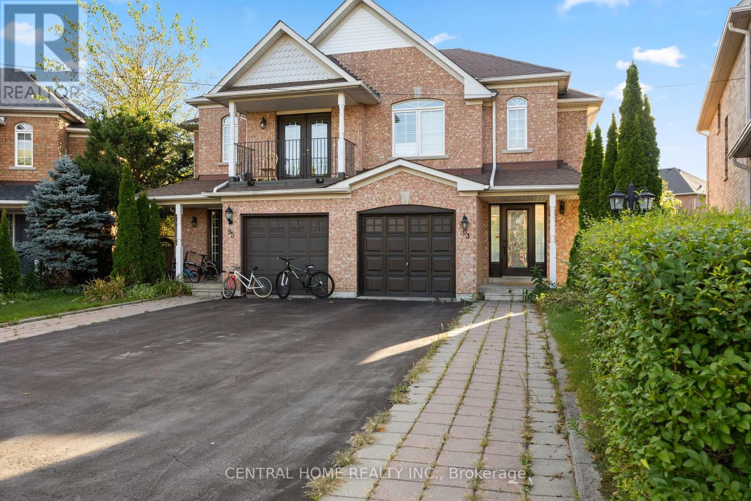281 Elgin Mills Road W
Richmond Hill, Ontario
Attention Builders! Your Building Opportunity Awaits You In Central Richmond Hill. Proposed 11 Freehold Townhome Development. Site Plan Available. Each Townhome Approx 2000SF, 3 Storey, Single Garage. Located Near Mill Pond, Hospital, School, Park. Close To Public Transit. Seller will take back a mortgage at a negotiable rate for 1 year. Property taxes to be verified. (id:53661)
1422 Maple Way
Innisfil, Ontario
Located in a desirable, family-friendly neighborhood, this residentially zoned (R1) lot offers the perfect setting to bring your vision to life. Nestled on a quiet, private street surrounded by mature trees, the property is just steps from the shores of beautiful Lake Simcoe and within walking distance to a public boat launch ideal for lakefront living and outdoor enthusiasts. With the Innisfil GO Station planned nearby, enjoy convenient future access to Toronto via GO Transit. This prime location combines the serenity of lakeside living with close proximity to all essential amenities. A rare chance to invest in a growing community with strong future potential. (id:53661)
26692 Kennedy Road
Georgina, Ontario
Build Your Dream Estate Moments From Lake Simcoe! An Exceptional Opportunity To Design And Build Your Custom Country Home On This Spectacular 25-Acre Private Parcel, Perfectly Located Just 1 Km From Willow Beach And 5 Km To Jackson's Point And The Briars Resort! The Property Offers 1.35 Acres Of Cleared, Ready-To-Build Land, Complete With A Gravel Driveway And 117-Meter Private Entrance Road From Kennedy Road. Fully Rezoned And Development-Ready, The Seller Has Completed All Key Investigations, Reports, And Site Preparations To Provide The Buyer With A Clear Path To Building Permit Approval Through The Town Of Georgina. Plans Permit The Construction Of A 5,300+ Sq Ft Custom Home With A Legally-Zoned Accessory Unit. The Site Already Features: Installed Driveway And Roadway Culvert sweeping Tile Beds For Optimal Drainage underground Conduit For Hydro Service 100 Amp Temporary Hydro Service (Upgradeable To 220 Amp)Staked Septic Bed Location With Approved Grading Plans just 15 Minutes North Of Highway 404 (Ravenshoe Road Exit), You'll Enjoy The Perfect Blend Of Privacy, Natural Beauty, And Accessibility. Minutes To The Shores Of Lake Simcoe, Renowned Marinas, Golf Courses, Fine Dining, And Charming Towns Of Keswick, Jackson's Point, And Sutton. This Is A Rare Chance To Create Your Bespoke Country Retreat Where Luxury Meets Nature! See Attachments For Full Zoning Details, Reports, And Site Schematics. (id:53661)
14547 Highway 48
Whitchurch-Stouffville, Ontario
Excellent opportunity to acquire approximately 93 acres of prime real estate situated along the highly trafficked Highway 48 in Stouffville. The property boasts a large 50' x 80' truck garage, ideal for various uses, along with a 2-bedroom residence. With ample space for additional storage or trailers, this property offers exceptional versatility. Its proximity to Stouffville, Ballantrae, and easy access to Highway 404 enhances its accessibility, making it a great investment for a wide range of potential applications. (id:53661)
10 Rouge Valley Drive
Markham, Ontario
Rarely Offered Opportunity To Purchase One Underground Parking Spot @ P1 With 2 Large/Premium Lockers @ 2/F. For Purchase By Owners Of York Condos (8, 10 & 18 Rouge Valley Dr.) Only. Easily Access to All 3 Buildings From P1. (id:53661)
10 River Bend Road
Markham, Ontario
Discover unparalleled luxury living on these extraordinary ravine lots backing onto the picturesque Rouge River. A spacious, pie-shaped and regular lots boasts over 210 feet of frontage, expanding to over 300 feet, and subdivided into four premium custom home lots each 50+ x 150+. Key features: Large Custom Homes: Each lot offers ample space for 4,000+ sqft homes. Prime location: Situated in a highly sought-after area, close to all amenities. Breathtaking Views: Principal rooms feature expansive windows and a finished basement with walk-up access to the serene riverfront yard. Private and Mature Lots: Enjoy unobstructed views of the Rouge River from your private oasis. Flexible Ownership Options: Individual Lot Sales: Purchase one of multiple lots separately. Combined lots: Acquire adjacent lots to create an expansive estate. Unmatched lifestyle: Experience the epitome of luxury living in these stunning custom homes, perfectly positioned to take advantage of the natural beauty of the Rouge River (id:53661)
5141 County Road
Essa, Ontario
Great Investment Close Proximity To Alliston & Cookstown! Over 77 Acres Farm Land In Essa County Off Of Hwy 89. Zoned Agricultural Including Hobby Farms, Riding Stables, Veterinary Clinics, Kennels, Market Garden, Conservation Uses, Portable Asphalt Plant, Wayside Pits & Quarries, A Residence On A Lot Defined In By-Law, Accessory Buildings To The Above Permitted Uses, Home Occupations, Including Bed & Breakfasts & Nurseries, Additional Residential Unit(s) According To Town Of Essa's By-Law. Also Currently Listed For Lease. (id:53661)
3590 Major Mackenzie Drive E
Markham, Ontario
Sale of land. Hidden Gem Rarely Offered For Sale In The Prestigious Victoria Manor, Jennings Gate Area And Nestled In One Of The Most Coveted Communities In York Region. It Has A Horse Stable Complete With Tack Room, Feed Room And A Huge Detached 30 X 50 Ft Shed. Had A Pool But Had Been Filled. It Also Has A Tennis Court. A Stream In More Or Less About 2/3 From The Front Of The Property, Adjoining Land Further Down At Rear. Total Land Is About 9.5 Acre. The Main House Was Demolished. (id:53661)
Lot 22 Routley Avenue
Georgina, Ontario
A great opportunity to own this vacant treed lot in Pefferlaw. It offers peacefulness and privacy while still being in close proximity to many conveniences, school, library, park. Easy access to Hwy 404. Property is zoned RU7 with private road. In Georgina, Ontario. An RU-7 zoning designation, which is part of the Rural (RU) Zone, permits uses like single-detached dwellings, farm buildings and certain rural-related businesses. McCrae Beach, Holmes Point and Duclos Point are nearby. (id:53661)
9 Trillium Drive
Aurora, Ontario
Welcome To This Beautifully Maintained, Spacious 4-Bedroom Home With A Rare 60+ Wide Frontage, Perfectly Situated On One Of Aurora Highlands Most Desirable Streets In Aurora! Ideal For Investors Or A Growing Family, This Well-Kept Gem Is A Lucky Find. The Home Features A Generous Center Hall Design, An Updated Kitchen With A Breakfast Island That Flows Seamlessly To A Walkout Deck Overlooking A Private Backyard. The Family Room Exudes Warmth With Its Inviting Fireplace, Ideal For Cozy Nights In. A Newly Finished Basement With A 3-Piece Bathroom Adds Extra Comfort And Value, While A Separate Side Entrance Enhances Convenience. Located Near Top-Ranked Elementary And High Schools, Including Aurora High School And Dr. G.W. Williams School With Its IB Program, This Home Is Just Steps From Yonge Street, Parks, Shops, Amenities, And More. Enjoy The Flexibility Of A Closing Date Tailored To Your Needs! (id:53661)
35 Queen Street N
New Tecumseth, Ontario
Incredible Tottenham Downtown Location. Attention Builder's or End User's. Build Residence With A Commercial/Industrial Unit. Whether you are an investor looking for strong returns, this piece of Land delivers unlimited Possibilities. Conveniently located close to shops, schools, and restaurants, this is a rare chance to own A property with endless future potential. (id:53661)
970 Metro Road N
Georgina, Ontario
Welcome to your future dream property in the heart of Keswick. This vacant lot, approximately 60x148 feet, offers a rare opportunity to build your ideal home or getaway in a peaceful, nature-filled setting. With endless potential, you can design a space that reflects your personal style be it a charming cottage retreat, a sleek modern home, or a beautifully landscaped garden sanctuary. Even better building plans have already been created and are available for interested buyers, making it easier than ever to bring your vision to life. Surrounded by natural beauty and just moments from the shores of Lake Simcoe, you'll enjoy easy access to a wide range of outdoor activities. Spend your days boating, fishing, swimming, or simply taking in the tranquil lake views this location is perfect for those who love to connect with nature. Despite its quiet surroundings, this property offers the best of both worlds. Located just about an hour from downtown Toronto, it provides a convenient escape from the city without sacrificing accessibility. Whether you're looking to build your forever home or a seasonal retreat, this prime Keswick location delivers the ideal balance of relaxation and convenience. Don't miss the chance to turn this blank canvas into your personal oasis. Plans are ready your dream build starts here. (id:53661)
1470 Concession 4 Road
Uxbridge, Ontario
One Acre Building Lot In Sought-After South Uxbridge! Boasting Endless Views Of The City Skyline To The South And Rolling Hills To The Northeast. The Scenic Winding Driveway Leading To A Pinnacle Hilltop Building Location That Provides A Stunning Blank Canvas With Endless Possibilities For Your Dream Home. The Solid Wide Driveway Ensures Easy Access For Construction And Deliveries. Conveniently Located Minutes From Highway 407 And Close To Prestigious Golf Clubs ( Such As Coppinwood, Wyndance & Granite), This Property Is A Must-See. Schedule Your Showing Today! (id:53661)
5525 Concession Rd 4
Adjala-Tosorontio, Ontario
Abuts an existing well-established aggregate operation to the East. Exceptional 50-Acre Investment Opportunity Future Aggregate Potential. An outstanding opportunity to invest in a strategically located 50-acre property with proven aggregate potential. River rock is present throughout the land. Currently utilized for cash crops, the property also features a pond, a stream running along the northern edge, a small wooded area, and two road frontages. Zoned Aggregate - this versatile property offers strong long-term value and development prospects. (id:53661)
88 Riverglen Drive
Georgina, Ontario
Welcome To This One-Of-A-Kind Riverfront Home, Where You Can Enjoy Breathtaking Views Of The Tranquil River From The Comfort Of Your Own Living Space. This Newly Renovated Home With High-End Finishes And Modern Amenities Throughout.The Impressive Outdoor Living Space & Private Dock Can Provide Easy Access To The Water And Endless Opportunities For Water & Outdoor Activities With Stunning Views Of The Surrounding Landscape And Wildlife.The Bungalow Features 3 Bdrms, 2 Washrms With Gourmet Kitchen, Is The Perfect Getaway For Anyone Looking To Escape The Hustle And Bustle Of City Life. Also Clos To Shopping, Transit & Hwy404. (id:53661)
4797 County Road 90 Road
Essa, Ontario
Seize this incredible opportunity to build your dream home or investment property on this spacious 3/4 acre lot in the heart of Essa! Perfectly positioned between Barrie and Angus, this property offers the best of both worlds the peaceful charm of rural living with the convenience of nearby amenities just minutes away. Located near Highway 400, this lot provides seamless access for commuters heading to the GTA or beyond. Whether you work in the city or simply want to explore all that Simcoe County has to offer, this prime location keeps you connected while enjoying the tranquility of country living. With ample space to design and build, this lot presents a fantastic opportunity to create a home tailored to your needs. Enjoy privacy, nature, and plenty of room for outdoor living, all while staying close to shopping, dining, schools, and recreational activities in both Barrie and Angus. Don't miss out on this rare chance to secure a sizable lot in a fantastic location! (id:53661)
Pt Lt 23 Concession 2 Road
Georgina, Ontario
Great Opportunity To Own 10 Acres Of Treed Land Close To The City. Great For Recreational Use, Hunting, ATVing, Snowmobiling etc. Adjacent To The York Regional Forest And Beside The Snowmobile Trail. Property Is On An Un-assumed Road (id:53661)
770 Jacksonville Road N
Georgina, Ontario
EXELENTE LOCATION! Investors And/Or Builders! 2 Bedroom Home On A Large Lot (50X150 Ft) Fully Fenced, At The End Of No Exit Street. Located In The Desirable Neighborhood Of Willow Beach Lakeside Community At South Shores Of Lake Simcoe. Steps To Sandy Beaches, Park, Marina & Golf Courses. All Town Services In The House, Fast Growing Community, Only 45 Min To Toronto. The House Is Tenanted And The Tenant Is Willing To Stay! (id:53661)
6817 10th Line
New Tecumseth, Ontario
Seize this exceptional opportunity to own a 78-acre farm located at the 10th Line and Tottenham, just north of Beeton. This property boasts approximately 95% workable land, perfect for a variety of agricultural endeavors. Located in close proximity to the proposed Harvest Group Expansion in New Tecumseth. Whether you're looking to expand your agricultural operations including potato, cash crop, bok choy and cabbage or invest in a land, this farm is a prime choice. (id:53661)
5563 & 5669 Davis Drive
Whitchurch-Stouffville, Ontario
Real Estate Opportunity!!! Extraordinary expansive 148 Acre 2 parcel lots with endless potential. Located in a prime location is close to HWY 404, town of Stouffville, Aurora, Newmarket and Uxbridge. Being two separate parcels this adds a unique element of owning something that has a wealth of versatility and flexibility to future plans. (id:53661)
B71 - 62 Suncrest Boulevard
Markham, Ontario
This is parking space for sale in 62 Suncrest Blvd. HST is extra. s.f 70 is approximate (id:53661)
Lvl1-21 - 51 Saddlecreek Drive
Markham, Ontario
Several parking spaces for sale, HST is Extra, square footage is approx. (id:53661)
22 Gooch Park Drive
Innisfil, Ontario
RARE Waterfront Home With Private Beach In One Of the Most Sought After Locations In Big Bay Point Innisfil! Sunset Facing Beach House Offers Unobstructed Views Of Kempenfelt Bay Lake Simcoe! Large 5 Bedroom Family Friendly Home Features Include: Floor to Ceiling Windows And Doors In Great Room And Primary Bedroom With Incredible Views Of The Lake, Newly Renovated Bathrooms, Light Oak Flooring Mixed With Original Hardwood, Main Floor Den With Fireplace, Custom Built Ins and Mill Work, 5 Bedrooms, 3 Bathrooms, Wrap Around Covered Porch, Oversized Dock With Large Sitting Area, SeaDoo Lift, Detached Garage, Large Mature Cedar Hedge And Landscaping Offer Complete Roadside Privacy! The Entire Waterfront Offers A Rare - Shallow, Clean, Sandy Beach With Easy Entry Into Lake Great For Young Kids, Swimmers, Canoeing And Kayaking! Gooch Park Address Is A PRIME Location Close To Recreational Amenities - Friday Harbour Resort And Marina, Shopping, Dining, Theatre, Golf, Tennis, Pickleball And Easy Access To The City! One Of The Most Popular Weekend/Full Time Living Destinations In Ontario! (id:53661)
Bsmt - 93 Long Point Drive
Richmond Hill, Ontario
Luxury semi in Lake Wilcox area. Side entrance to a finished 2-bedroom basement apartment. Close to trails and parks and willcox lake. Rentthe basement for 33% of utilities. Must see! fully furnished **EXTRAS** Fridge, stove, washer & dryer (id:53661)




