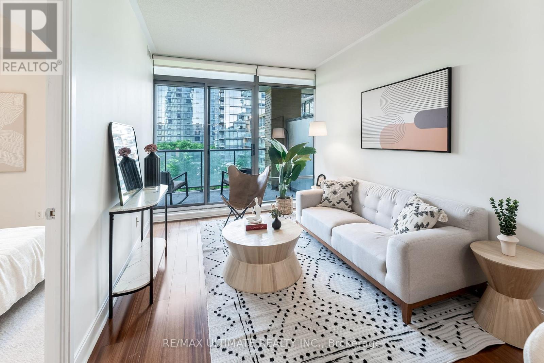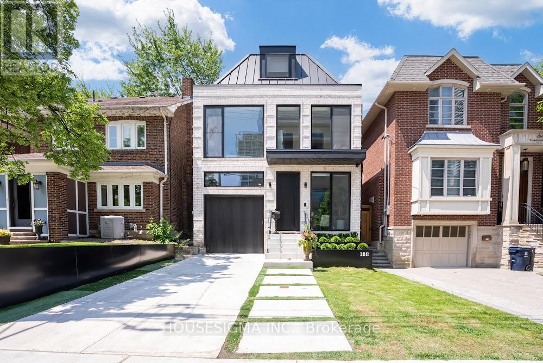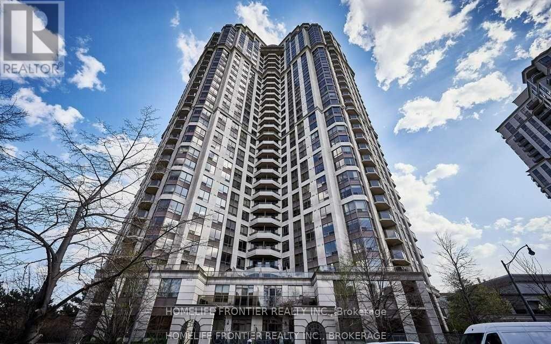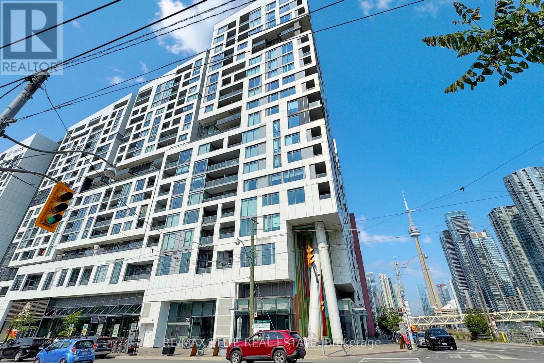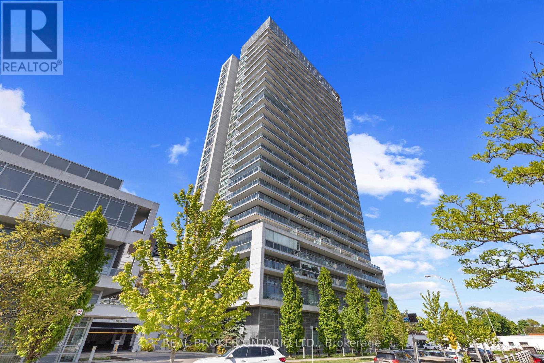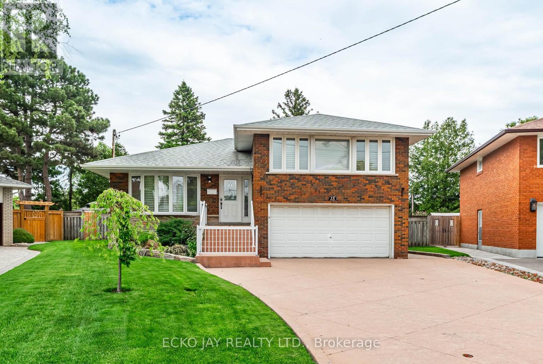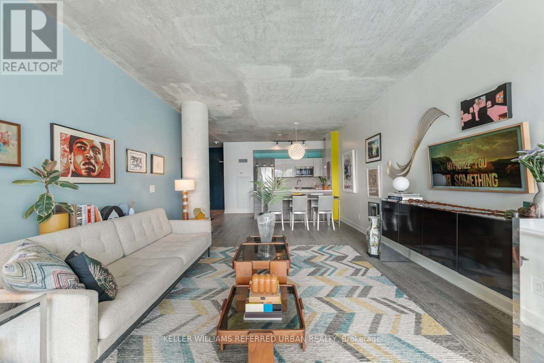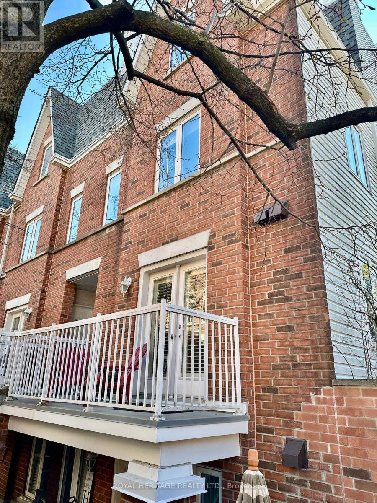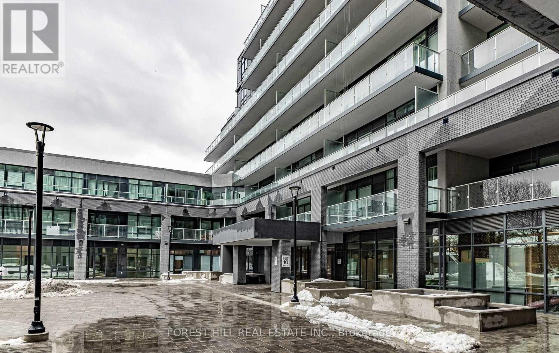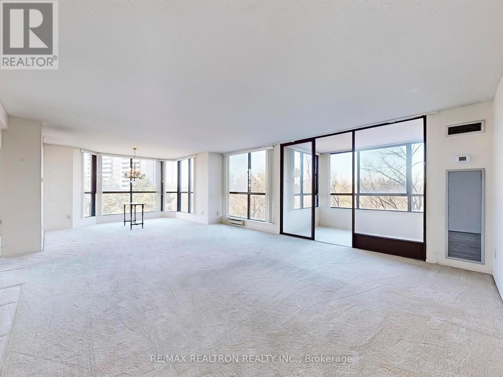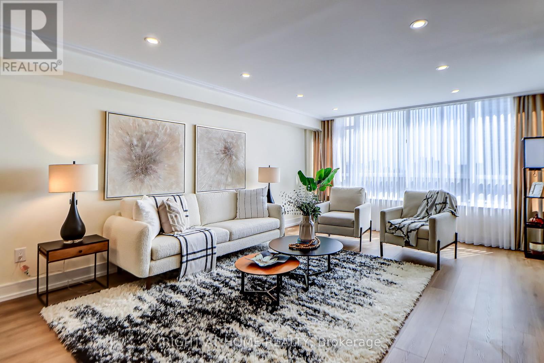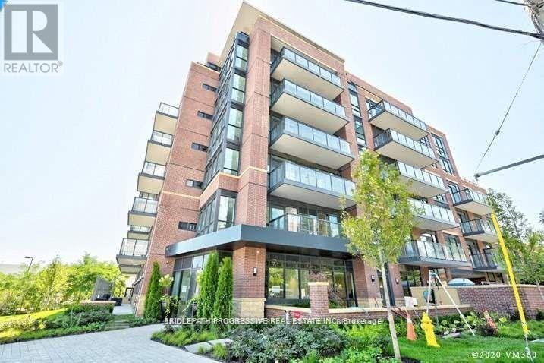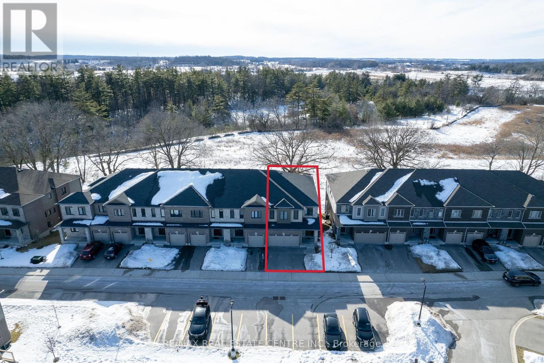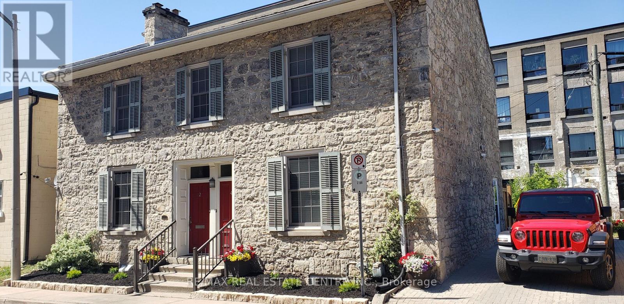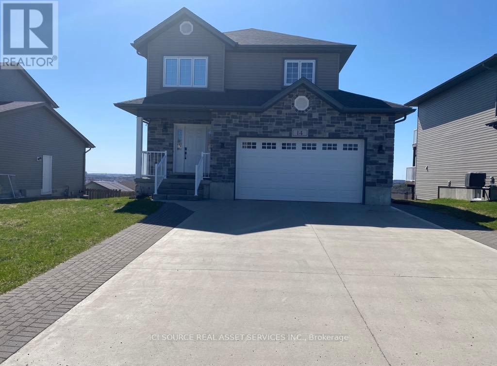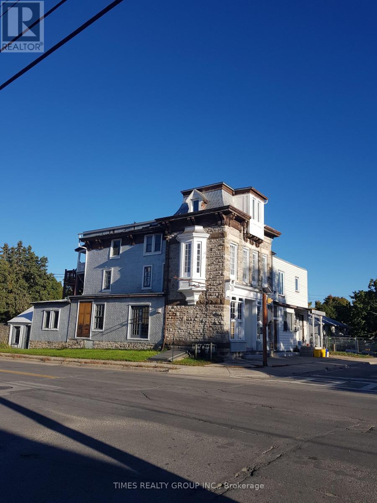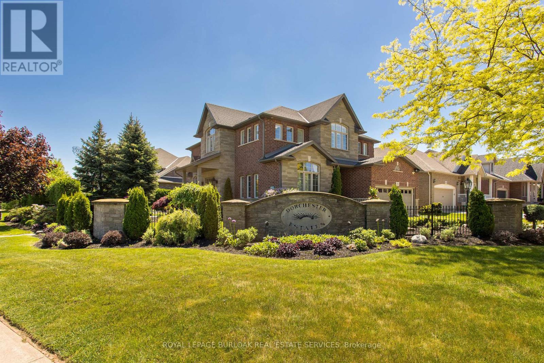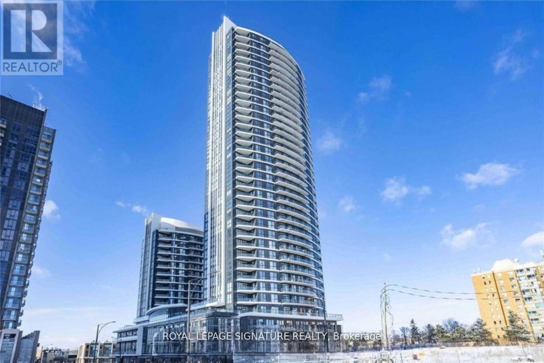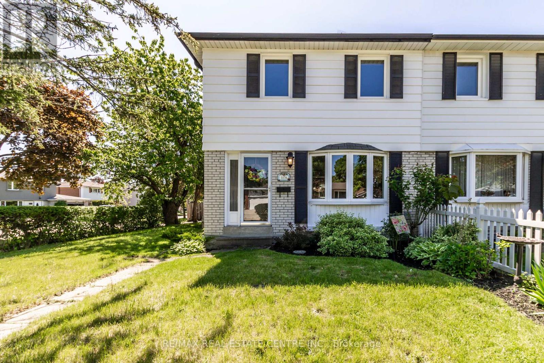2308 - 28 Ted Rogers Way
Toronto, Ontario
Experience elevated urban living in this impeccably designed modern condo located at the iconic Yonge & Bloor intersection. This spacious unit offers soaring ceilings, stunning city views, and a thoughtfully designed open-concept layout. The contemporary kitchen features stainless steel appliances, perfect for everyday living or entertaining. The expansive primary bedroom includes a generous closet and plenty of natural light. Unbeatable locationjust steps from subway access, Yorkville, top-tier shopping, dining, and quick access to the DVP. (id:53661)
3007 - 3 Concord Cityplace Way
Toronto, Ontario
Welcome to Concord Canada House - a new benchmark for luxury living in Toronto's waterfront community. This brand-new 1-bedroom suite offers 545 sq.ft. of thoughtfully designed interior space and 130 sq.ft. balcony with a ceiling heater and lighting for year-round enjoyment. Featuring a modern open-concept layout and high-end built-in Miele appliances. Enjoy top-tier amenities including keyless building access, co-working spaces, and secure parcel storage for online deliveries. Just a short walk to the CN Tower, Rogers Centre, Scotiabank Arena, Union Station, and the city's best dining, entertainment, and shopping. (id:53661)
506 - 543 Richmond Street W
Toronto, Ontario
Nestled in a vibrant area known for trendy cafes, renowned restaurants, and unique boutiques. Explore nearby parks, art galleries, theaters, and the buzzing nightlife scene. Excellent transit connections make commuting a breeze, giving you quick access to the rest of the city. Whether you're a professional seeking a dynamic lifestyle or someone who loves being steps away from the city's best attractions, this suite checks all the boxes. Step into a modern, sun-filled home that perfectly blends contemporary design with ultimate convenience. Enjoy the open-concept layout designed for both comfort and style. Floor-to-ceiling windows flood the space with natural light, creating an inviting atmosphere for relaxation or entertaining guests. The sleek kitchen features S/S appliances and ample storage, making every meal a joy to prepare. Enjoy amenities designed to enhance your lifestyle, including a fully equipped fitness center, rooftop terrace with panoramic city views, a stylish lounge area perfect for socializing, and 24/7 concierge service for your convenience and security. Where city living meets comfort and style. We look forward to welcoming a tenant who will enjoy all that 543 Richmond has to offer! (id:53661)
508 - 18 Yorkville Avenue
Toronto, Ontario
Welcome to 18 Yorkville Ave! Live the good life in this iconic Toronto neighborhood and be steps to upscale shopping, dining, entertainment, nightlife and transit. This perfect floor plan features 2 full baths, 9' ceilings, hardwood floors, stainless steel appliances, breakfast bar, large & functional den and a private large balcony. Well managed building features 24-hour concierge, gym, rooftop terrace, sauna, party/meeting room, visitors parking and more. 1 parking & locker included. (id:53661)
188 Duplex Avenue
Toronto, Ontario
Executive home Designed For Modern Family Living, Boasting Over 4,700 Square Feet Of luxury living space. Natural Light Throughout. The Main Level Is Perfect For Entertaining Guests Or Relaxing With Family And Boasts A Formal Living And Dining Room, An Eat-In Chef's Kitchen, With Top of Line Appliances and Family Room & breakfast area and an effortless walkout from floor to ceiling sliding doors to a beautifully Matured trees backyard. The third Level Has An Oversized Primary Retreat With An Impressive Dressing Room And A 5-Piece Ensuite. The Lower Level Has a Bedroom, Gym, Bathroom, theatre, and Large Recreation Room. Steps to TTC, And All The Amenities Yonge and Ellington Have To Offer. Roughed in. Snow Melting Driveway. Smart Home Control 4 Automation. Elevator, Mudroom, Dog wash, Office, Two Furnace, Two Air Conditioner, Two Laundry Room, And So Much More. (id:53661)
917 - 80 Harrison Garden Boulevard
Toronto, Ontario
Welcome to 80 Harrison Garden Blvd, suite 917, in Tridel's Iconic and Luxurious condo building "The Skymark at Avondale". This huge corner suite with 2 Bedrooms + Large Den (Separate Room with French Doors & Window, Currently Used As 3rd Bedroom). Bright and spacious functional layout of 1190sf (builder floor plan) offers A Galley kitchen with breakfast area to enjoy the sunny south view. Sip your coffee at the private balcony and watch the morning sun. The Primary Bedroom has an walk-in closet and a large 5 piece ensuite bath. This Suite also comes with one parking and one locker. The building has state of the art amenities and offers 24 Hrs Concierge, Visitor Parking, EV Charger, Indoor Pool, Hot Tub, Sauna, Gym, Tennis Court, Bowling Alley, Golf + Children's Rm, Party Rm, Boardrooms, Billiard Rm, Ping Pong, Card Rm, Guest Suites, Garden + BBQ Area and Bike Racks.It is Conveniently located just a 5-minute walk from the Sheppard-Yonge subway station and a24/7 supermarket, tennis courts, parks with easy access to main highways. Families will benefit from the school bus stop conveniently located at the building entrance, along with access to multiple high rated schools nearby. Furthermore, residents can take advantage of a diverse selection of restaurants and shopping centres in the area, enhancing the overall quality of life. Don't miss out on this incredible opportunity, schedule a visit today! (id:53661)
412 - 27 Bathurst Street
Toronto, Ontario
Welcome to 27 Bathurst St, The Minto Westside! This bright and spacious bachelor unit offers nearly 400 sq.ft. of thoughtfully designed living residence, featuring ample closet and storage spaces. The unit boasts a good-sized bathroom, sleek laminate flooring throughout, soaring 9' ceilings and floor-to-ceiling windows that flood the unit with natural light, plus private open balcony with unobstructed views. One locker is included for added convenience. Ideally situated in the heart of downtown, just minutes from the vibrant King West district and the scenic Toronto Waterfront. Steps away from some of the city's top restaurants, bars and nightlife. Plus, with a grocery store located within the building and accessible by a quick elevator ride, daily errands are a breeze. Building amenities include: 24-hour concierge, state-of-the-art fitness centre, outdoor pool, rooftop garden, party/meeting rooms, guest suites, visitor parking, bike storage, BBQs permitted. Don't miss this opportunity to live in one of Toronto's most dynamic communities! (id:53661)
2211 - 68 Abell Street
Toronto, Ontario
Expansive Open City and Lake view; Functional 2-bedroom property and only steps away from Toronto's most vibrant streets: Queen West & King W. Walk Score of 95 with shops, trendy cafes, restaurants, the Drake Hotel, financial district and 24-hour streetcar and close highway access. Featuring floor to ceiling windows, renovated floors throughout, new white painting, granite counters, and open concept kitchen with stainless steel appliances. Enjoy a huge open balcony with Acacia hardwood all-weather tiles for a stylish outdoor retreat. 1 exclusive-use rental parking spots available for extra. (id:53661)
814 - 105 George Street
Toronto, Ontario
Welcome to Post House! This Bright, Open Concept 1 Bedroom Suite, features an open floor space with large floor to ceiling windows, 9 foot ceilings, wall to wall 100 sqft Balcony space, Modern Kitchen With Stone Countertops, Stainless Steel Appliances, Tiled Backsplash, Ensuite Laundry and large closets adding extra storage space. Enjoy all the amenities including the rooftop patio, gym, party room and Just Steps To St. Lawrence Market Neighborhood, George Brown College, Parks And The Transit. (id:53661)
1002 - 138 Downes Street
Toronto, Ontario
Sugar Wharf Condos are an extraordinary build and located right in the heart of the city. This modern 1-bedroom plus den condo on the 10th floor has an open-concept kitchen and living room with floor-to-ceiling windows, one 4-piece washroom, and ensuite laundry. Condo Features:-Dishwasher-Microwave-Stacked Washer/Dryer-Central AC-Floor-to-Ceiling Windows-Window Coverings-Bell Unlimited Fibe Internet Included. Building Amenities:-Basketball Court-Gym & Yoga Studio (single membership included)-Indoor Pool-Media Room-Party Room-Business Centre-Rooftop Terrace-Concierge/Security. Located in Toronto's Waterfront neighbourhood, you will be minutes from the beautiful Waterfront Trail, St. Lawrence Market and much more! Enjoy quick access to a variety of grocery stores, restaurants, cafes, and public transit, making Sugar Wharf Condos the ideal location for city living. $2450/month + hydro and water. Available June 7th, 2025. *For Additional Property Details Click The Brochure Icon Below* (id:53661)
216 - 2035 Sheppard Avenue E
Toronto, Ontario
I've been told my entire life that size doesn't matter, but then I walked into this massive one-bedroom condo, and I quickly realized; that was a lie. Welcome to Suite 216 at Legacy at Herons Hill, a rarely available, oversized one-bedroom that knows how to make a huge impression. At 610 square feet, this unit is what any one-bedroom would dream to be when they grow up , with generous sized rooms, a smart layout, and space to actually breathe. The open-concept living and dining area is versatile and bright, with a dedicated dining area that can pull double duty as the perfect work-from-home setup or host the squad for game night. Skip the elevator, get in those steps as this condo is conveniently located on the second floor with no neighbours below to disturb your inner peace. The pièce de résistance? A full-width balcony overlooking the buildings serene garden courtyard, your own private escape that whispers that you've finally made it. Ditch the car as this baby is perfectly located just steps from the Don Mills subway station and Fairview Mall, everything you need is practically at your doorstep. Drivers, rejoice you're seconds to the 404, 401, and DVP. Whether you're heading downtown for a night out and make some questionable decisions or heading out of town for some RNR, access is effortless. And when staying home is the vibe, indulge in the resort-style amenities: pool, sauna, gym, hotel room-esque guest suites, and more. They say not all condos are cut from the same cloth and this one proves it. (id:53661)
15 Comet Court
Toronto, Ontario
Beautifully maintained and spacious, this 4+1 bedroom family home offers 3,300 sq. ft. of living space with thoughtful upgrades and large additions. It features a gourmet custom kitchen, skylights, a home office, gym, potential nanny or in-law suite, and a home theatre - perfect for modern living. The property includes a two-car garage with four additional parking spaces, an EV charger, and a large fenced backyard with a stone patio, gazebo, and ample entertaining space. Located at the end of an exclusive cul-de-sac in a highly sought-after neighborhood, it offers a true community feel with easy access to top amenities. TTC service is around the corner, with the future Sloane Station on the Eglinton Crosstown LRT just a 20-minute walk away, and the DVP only five minutes by car. Enjoy nearby big-box retailers, exclusive boutiques, top-rated restaurants at Don Mills, and scenic parks, ravines, and trails, plus tennis courts and the Don River Conservation Area. Families will appreciate proximity to Victoria Village Public School, French immersion options, daycare facilities, and the Toronto Public Library. This location blends convenience and tranquility - just 15 minutes to downtown via the DVP. A truly wonderful place to call home! (id:53661)
1206 - 608 Richmond Street W
Toronto, Ontario
Experience modern urban living at its finest in this stunning two-bedroom, two-bathroom loft, offering 1,142 sq ft of meticulously designed interior space and a generous 198 sq ft south-facing balcony with a gas BBQ hookup---ideal for year-round entertaining. The open-concept layout effortlessly blends the kitchen, dining, and living areas, creating a warm and welcoming atmosphere for hosting in any season. Thoughtful upgrades include a custom walk-in closet by California Closets, featuring high-end finishes worth thousands. Located in one of Queen Wests most sought-after boutique buildings, you'll be steps away from the TTC, trendy shops, and acclaimed restaurants. Parking is available for purchase or rent. (id:53661)
904 - 500 St Clair Avenue W
Toronto, Ontario
Large 1 bedroom nearly 600 sq. ft. and included 1 parking space. Rarely Offered And Highly Sought this 1 Bed 1 Bath + Balcony Suite At The Desirable 500 St. Clair. Perfect Open Concept Layout. Window in bedroom and proper door to bedroom (no sliders). Soaring 9 Foot Ceilings Throughout. Steps To The Shops And Eateries Of St. Clair Wychwood Barnes, Parks And Renowned Public And Private Schools. Enjoy The St. Clair West Subway Stop Just Steps From Your Front Door! Furniture can be purchased as well. Residents can take advantage of the 24-hour concierge service, party room, visitor parking for guests, rooftop deck, media room and so much more. (id:53661)
422 - 32 Trolley Crescent
Toronto, Ontario
RIVER CITY MODERN CONTEMPORARY STYLE CONDO, CONVENIENT FLOOR PLAN, LOCATED WITHIN WALKING DISTANCE TO DISTELLERY DISTRICT, CORK TOWN COMMONS, LESVILLE, CLOSE TO ST. LAWRENCE MARKET AND TRENDY SHOPS. EXPOSED CONCRETE HIGH CEILINGS, FLOOR TO CEILING WINDOWS, SPECTACULAR VIEW, MODERN KITCHEN W/SS APPLIANCES, HEAT/HYDRO/WATER PAID BY TENANT. NO SMOKING. (id:53661)
3016 - 12 Sudbury Street
Toronto, Ontario
Welcome to 3016-12 Sudbury Street .Sunny .E-N-D UNIT WITH Attached attached G A R A G E LARGE ENOUGH for your car + Storage. ALL LOCATED in the heart of VIbrant King West area/Liberty Village. This Open-Concept floor plan offers convenient EASY living as ALL rooms are situated on the same level, like a bungalow setting, no more inside steps. Walkout from the living room to your private terrace ( approx 100 sf) looking over the courtyard and great to enjoy your morning coffee while basking in morning sunrise. There is also a convenient garage parking just behind the unit which easy access from the side walkway. Walking distance to TTC KING STREET CAR ; trendy restaurants,& shops: Trinity Bellwoods park , and easy access to downtown core/ financial district. the Future King-Liberty Smart Track System stop will be close by. (id:53661)
505 - 621 Sheppard Avenue E
Toronto, Ontario
Beautiful & Spacious 2Br Condo In Prime Location In Boutique Building At Bayview/Sheppard. This Floorplan (Cobalt) Is One Of Only 2 In The Building That Has A Full Wrap-Around Balcony With An Additional 600Sqft Private Terrace!! This Corner Suite Has A South West Exposure With Lots Of Natural Light. Situated Across The Street From Bayview Village With Shopping, Groceries, LCBO And Steps From The TTC Subway Station! This Won't Last Long! (id:53661)
403 - 131 Torresdale Avenue
Toronto, Ontario
Enjoy Spectacular Sunsets and Unobstructed Views in this Large and Spacious North West Facing Corner Unit. This 1615sf of Living Space Which includes, 2 large bedrooms w/ built-ins, large den overlooking the park and wrap -around windows, spacious family room with floor to ceiling window, can be converted to 3rd bedroom. Large kitchen with oversized pantry. Huge laundry room and lots of storage through-out. All the utilities and cable are included in your maintenance fee, plus parking. **EXTRAS Enjoy easy access to TTC, Parks, Schools and Grocery Stores (id:53661)
1207 - 130 Carlton Street
Toronto, Ontario
Luxurious, exceptional city living at its finest in the iconic "Carlton on the Park" by Tridel. The premium southern exposure offers breathtaking unobstructed views of historic Grace Toronto Church and Allen Gardens Conservatory and Park. Incredible space at 1,719 sq. ft. and walk to literally everything: restaurants, cafes, grocery stores, shopping, music halls, transit, subway and parks are at your doorstep. This exquisitely designed suite boasts of a beautifully renovated living space and stunning views of forever city skyline and park view! Featuring spacious and sun-filled bedrooms with ample storage, walk-in closets, and organizers throughout. Spa-like primary bathroom with premium finishes, exquisite light features, a freestanding bathtub, and shower. Premium custom kitchen with high-end appliances, pantry, integrated lighting, top-loading microwave, stovetop, built-in organizers, and oversized quartz countertops. Spacious dining room with city views, open-concept living and family rooms with a grand fireplace. All-inclusive condo fees property in a beautiful community! (id:53661)
208 - 3 Southvale Drive
Toronto, Ontario
Welcome To The Leaside Manors By Shane Baghai. This Boutique Building Was Truly Built With No Detail Overlooked. Linear Gas Fireplace, Bbq on Terrace, 85 Inch Flat Screen Television, And The Latest Technology Really Make This Building Stand Out. This Stunning And Upgraded Suite Will Not Last And Is Truly A Home For The Discerning. Great Access To Major Transportation Routes As Well As Some Of The Cities Most Premier Amenities. (id:53661)
208 - 3 Southvale Drive
Toronto, Ontario
Welcome To The Leaside Manors By Shane Baghai. This Boutique Building Was Truly Built With No Detail Overlooked. Linear Gas Fireplace, Bbq Terraces, 85 Inch Flat Screen Television, And The Latest Technology; Really Make This Building Stand Out. This Stunning And Upgraded Suite Will Not Last And Is Truly A Home For The Discerning. Great Access To Major Transportation Routes As Well As Some Of The Cities Most Premier Amenities. (id:53661)
45 - 261 Chapel Hill
Kitchener, Ontario
Fantastic opportunity to own a beautifully maintained 3-bedroom, 2.5-bathroom stacked townhouse in the highly sought-after, family-friendly neighborhood of Doon South. This charming home is ideally situated near scenic trails, parks, shopping centers, and offers easy access to the 401perfect for commuters and growing families alike. Offering approximately 1,450 square feet of thoughtfully designed living space, this home features a rare and functional layout that stands out. The bright, open-concept main floor is filled with natural light and provides an inviting space to relax or entertain. Enjoy modern finishes including quartz countertops, rich dark cabinetry, and elegant pot lights throughout. Step out onto the spacious balcony ideal for morning coffee or evening get-togethers with friends and family. With excellent curb appeal and a well-kept interior, this home is move-in ready and waiting for its next proud owner. (id:53661)
106 King Street
Kincardine, Ontario
Discover the potential of this charming 2-bedroom bungalow, ideally located just minutes from Inverhuron Beach, steps to downtown Tiverton, and only a short drive to downtown Kincardine offering easy access to shops, restaurants, and waterfront attractions. It's also conveniently close to the Bruce Power Plant, making it an excellent option for professionals, seasonal workers, or anyone involved in the cottage rental industry. The home features upgraded vinyl windows, laminate flooring in several rooms, and a spacious asphalt driveway with ample parking. Its flexible layout and location make it perfect for year-round living in a peaceful, yet connected setting. Included in the lease are all major appliances, refrigerator, stove, washer, dryer as well as a garage door opener, hot water tank (owned), smoke detectors & window coverings. Don't miss your chance to lease this well-maintained and versatile home in one of the area's most sought-after communities! (id:53661)
69 Brennan Crescent
Loyalist, Ontario
Beautiful Detached Home For Sale In An Excellent Location. Main Level With Bright And Spacious Living Room. Kitchen Combined With Breakfast Area, Walk Out To Back Yard. 2nd Floor With 4 Good Size Bedrooms. Master BR With W/I Closet And 5pc Ensuite WR. All Bedrooms With Closet And Windows. Convenient 2nd Floor Laundry Access. (id:53661)
19 Isaac Street
Woolwich, Ontario
This place has it all! Absolutely gorgeous, updated semi-detached home, located in friendly Elmira, near schools and amenities. Come in from the covered porch into a bright foyer with beautiful textured floors that continue throughout the main level. The open concept white kitchen features expansive prep space, quartz countertops, beveled tile backsplash, extra pot drawers, a lazy susan and large walk-in pantry! Included high end stainless steel appliances feature a french door fridge. The great room has large windows and sliding doors that lead out to the backyard where a 10 x 10 gazebo and full deck are waiting! Taking you upstairs is a modern stainless steel spindled staircase. The second floor boasts a primary bedroom with an oversized walk-in closet, upgraded ensuite, a walk-in shower with newer sliding glass doors. The upstairs is rounded out with an additional 2 nice-sized bedrooms, accompanying 4 piece bathroom and second floor laundry! Additional upgrades include: CAT6 cabled living room and secondary bedrooms, Ubiquiti camera system, 48A level 2 EV charger in garage, natural gas BBQ hookup and new roller blinds on the main floor and primary bedroom. (id:53661)
1932 Ocean Boulevard
Chatham-Kent, Ontario
Welcome to this exceptional custom-built beach house on the shores of Lake Erie-offering the perfect blend of comfort, space, and opportunity. With 5 bedrooms, 2.5 baths, and a fully finished basement, this spacious home is ideal for full-time living, multigenerational families, or a luxury seasonal retreat. Enjoy an oversized kitchen, double laundry, or a luxury seasonal retreat. expansive backyard perfect for entertaining or relaxing with family and friends. Resort-style amenities include a private pool, hot tub, cozy fire pit, and custom-built pool table. Tucked away in a quiet, private setting with convenient parking and close proximity to wineries, water activities, dining, and more. Whether you're looking for your forever home or a high-performing income property, this home delivers-currently generating six-figure income with a strong double-digit cap rate. Don't miss this unique opportunity book your private showing today! (id:53661)
22 Devonleigh Drive
Amaranth, Ontario
Beautiful Estate Home On 3.42 Acres! Meticulously Maintained And Pride Of Ownership Throughout. This Home Is Move-In Ready With High End Finishes. Paradise For Nature Lovers. This Country Estate Boasts The Largest Lot In The Neighborhood. At Over 3.4 Acres. Enjoy Your Own Private Forest With Groomed Trails And Groomed Private Campsite. Bordered By A Natural Tree Line Offering Tons Of Privacy For Family Bbq Around The Pool. Features A Bright And Spacious Layout With An In-Law Suite. Includes A Newer Roof, New Eaves, Above Ground Swimming Pool And New Interlock Stonework. Sit Back And Enjoy The Sunrise On The Two Level Back Deck While Enjoying The Beautiful Sounds Of Birds. Finish Off Your Day With A Bonfire, Watching Deer, While Taking In The Tranquility Of The Beautiful Surroundings. (id:53661)
44 - 8 Lakelawn Road
Grimsby, Ontario
Experience the charm and convenience of lakeside living with this recently updated 3-bedroom, 2-bathroom, 2-story townhouse in the sought-after "Grimsby by the Lake" community. Offering a perfect combination of modern upgrades and thoughtful functionality, this home is ready for you to move in and enjoy. Step into the wide-open living room, where natural light flows seamlessly through to the kitchen, located at the back of the home. Sliding doors lead to a spacious backyard, which opens up to a truly rare feature a double-car garage. Only four units in the entire community offer this exceptional amenity, adding convenience and value.Upstairs, you'll discover three generously sized bedrooms, including a primary bedroom with an impressive walk-in closet. The thoughtful layout provides both comfort and space, making it ideal for families or professionals alike.The property also features a side-door entrance leading to an unfinished basement, offering endless possibilities for storage, a personal touch, or even an in-law suite. Opportunities like this don't come around often! With its prime location, updated interior, and rare features, this townhouse is a must-see. Schedule your showing today and envision yourself enjoying the best of Grimsby by the Lake! (id:53661)
27 - 135 Hardcastle Drive
Cambridge, Ontario
**RARE FIND** No Rear Neighbours + Huge 2,170 sqft Layout + Double Car Garage + Walk-Out Basement w/ 2nd Unit Potential! This beautiful end-unit townhouse, built in 2020, offers 2,170 square feet of modern living space, including 4 spacious bedrooms and 3 full bathrooms. With a unique walk-out basement that is ideal for an in-law suite or rental unit, this home is perfect for a growing family or anyone looking for additional living space. The 925-square-foot basement, complete with a covered deck, offers privacy with no rear neighbors, providing a peaceful and serene environment. The main floor features 8-foot ceilings, creating an open and airy atmosphere that is filled with natural light. The elegant kitchen showcases premium stone countertops, a stylish backsplash, and a large breakfast bar. The separate dining area leads out to a sunny deck, offering stunning views of the surrounding trees - perfect for outdoor entertaining. The sunlit family room offers a relaxing space with beautiful views, making it an ideal spot to unwind after a long day. The primary bedroom is a true retreat, complete with a 3-piece ensuite bathroom with a walk-in shower and a large walk-in closet. The upper floor also features a convenient laundry room with a separate tub. Additional highlights include a double car garage, upgraded kitchen cabinets, pot lights, and a main floor office - ideal for working from home. This thoughtfully designed townhouse is located in a vibrant neighborhood with easy access to schools, parks, grocery stores, the LCBO, and other amenities. It's just minutes from the Gaslight District, offering a variety of great restaurants, the Hamilton Theatre, the Grand River, the Pedestrian Bridge, coffee shops, Reids Chocolates, the Farmers Market, and more. With everything you need just around the corner, this home offers the perfect balance of comfort, convenience, and modern living. (id:53661)
2 & 4 Warnock Street
Cambridge, Ontario
These beautiful side-by-side Semi's (1-3 bedrm/1-2bedrm) feature two renovated modern homes, each with SEPARATE furnace, central air conditioning, hot water tank, water softener, and Hydro, Gas, and Water ~ perfect for Multi-generational living, first-time buyers, or savvy investors. The homes have updated electrical, plumbing, and upgraded roofs. Situated just steps from the Grand River & Pedestrian bridge connecting you to the vibrant Gaslight District, where you'll enjoy easy access to a variety of excellent restaurants, the Hamilton Theatre, live music, cafes, local coffee shoppes, Farmer's Market, and the Idea Exchange. This location strikes the perfect balance between peaceful suburban living and the convenience of nearby amenities, making it an attractive option for both residents and tenants. Whether you're looking for a property with rental income potential or simply a fantastic spot to call home, this one has it all! 2 Warnock boasts a 2 bedrm, 2 bath suite that's been thoughtfully renovated, showcasing an open-concept chef's kitchen with high-end stainless appliances & stone countertops & family room. Exquisite hardwood floors throughout. The Primary suite offers a cleverly-designed 4pc bath, walk-in closet loaded with organizers, & a superb makeup/vanity area. Upper floor rounds out w/ 2nd bedroom hosting a large double closet and window seat. Pull-down stairs leading to 500 sf of beautiful attic storage with plywood flooring! Professionally finished basement creates a warm, inviting family room w/fireplace, 2 home offices, full laundry, and convenient 2 pc bathrm. Enjoy lots of storage space, a step-in pantry and a step-up workshop! 4 Warnock has 3 large bedrooms, 1 bath, full laundry in basement, & great kitchen/dining area. Upgrades include hardwood flooring, paint, new carpeting. This propertys impeccable condition and attention to detail ensure it stands out in the market. (id:53661)
14 Fieldstone Drive
Greater Sudbury, Ontario
Do not miss this stunning home! This beautiful design home features 4 spacious bedrooms and 4 stylish bathrooms offering comfort and elegance throughout. Enjoy the convenience of an attached two car garage and a concrete slab driveway. The open concept main floor living area seamlessly connects the living room, dining room and kitchen perfect for entertaining. The kitchen boasts quartz countertops and modern finishes. The large primary bedroom includes a large walk-in closet and ensuite bathroom.*For Additional Property Details Click The Brochure Icon Below* (id:53661)
7 Grandview Avenue
Hamilton, Ontario
Nestled in a peaceful lakeside community, this stunning two-storey detached home offers the ideal blend of comfort, style, and functionality. Featuring 3+1 bedrooms and 3 bathrooms, this beautifully maintained residence boasts over 2,000 sq. ft. of thoughtfully designed living space, including custom millwork and a fully finished in-law suiteperfect for extended family or rental potential. Set on a generous 31.7 x 133.8 ft lot, the home features a fully fenced backyard with concrete walkways, providing a safe and welcoming space for children, pets, and outdoor entertaining. Enjoy the best of both worldstranquil lakeside living just minutes from the beach, parks, schools, and major highways. Whether you're looking for a warm family home or a serene escape, 7 Grandview Avenue is a rare opportunity to own a truly exceptional property. (id:53661)
51 - 53 Drummond Street E
Perth, Ontario
Prime Location with unique building: freestanding on a double sized lot. Both commercial and residential in nature the possibilities are endless.(was a mercantile mid 1800's). The building is a three story, stone and log (hand hewn) structure. The grounds in the rear of the property are a grassed area with plenty of space along with an attached back shed (also commercial in nature), added is an additional tiny out building in the rear of the property. There is parking behind the stone wall area. The commercial space is a 1200sq. feet area with exposed logs and is located on the ground level corner of the property. Heated by gas fireplace and electric the "shop" also has a two-piece bathroom included in the space. The six apartments are self-contained and all have hardwood floors. Each area is individually metered for hydro/power. Coin laundry on premises. Steel roof and tin shingles. The property is located one block from the Main Street, beautiful parks and choice recreation facilities and all less than an hour drive from Ottawa. For More Information About This Listing, More Photos & Appointments, Please Click "View Listing On Realtor Website" Button In The Realtor.Ca Browser Version Or 'Multimedia' Button or brochure On Mobile Device App. (id:53661)
30f - 1989 Ottawa Street S
Kitchener, Ontario
This beautiful MAIN FLOOR stacked townhome shows like a model and features over 865 square feet of bright, open-concept living space all on a single level! Two good sized bedrooms, ample closet space, one full bathroom and in-suite full sized laundry compliment the stylish principal living spaces on display here. Completely carpet-free with upgraded luxury vinyl plank flooring and freshly painted throughout. The upgraded kitchen features a large built-in pantry alongside the refrigerator, as well as stylish granite countertops. This units premium location is settled at the edge of the development, and its spacious private patio overlooks absolutely beautiful mature woodland all while being only five minutes from the many amenities of the Sunrise Shopping Centre, excellent schools and the expressway at Homer Watson Boulevard. One dedicated parking spot is included! Main floor units do not come for sale often and this one is move in ready (id:53661)
401 - 11 Rebecca Street
Hamilton, Ontario
Remarks: Located in Hamiltons vibrant art district, this renovated industrial loft offers modern style and flexibility just steps from cafes, shops, and dining. This 1+ loft offers a open-concept layout features soaring ceilings, large windows and a spacious loft ideal for a bedroom or office. The sleek kitchen boasts quartz counter, island seating, and new 2024 appliances. This home is a must see! (id:53661)
264 Dorchester Drive
Grimsby, Ontario
Step into the perfect blend of comfort, function, and luxury in this beautifully upgraded home in Grimsby. The curb appeal is undeniable with a brick and stone façade, interlock driveway, and professionally landscaped gardens with automated perimeter lighting. An irrigation system services the front and rear yards including urns for easy maintenance. Inside, enjoy rich hardwood flooring and California shutters throughout. The main level features a formal living room with a sparkling chandelier, a dedicated dining room with a partial vaulted ceiling, and an open-concept chefs kitchen with granite countertops, stainless steel appliances, custom cabinetry, and a large island with built-in wine storage. A charming coffee bar and arched window over the sink add extra character. The great room is ideal for family nights with vaulted ceilings, a cozy gas fireplace, and in-wall 5.1 surround sound. A home office, stylish 2pc bath, and spacious laundry/mud room complete the main level. Upstairs, the expansive primary suite offers a walk-in closet and a spa-like 5pc ensuite with jacuzzi tub. Three additional bedrooms and a sleek 3pc bath with glass shower provide plenty of space for the family. Smart home features include Crestron lighting and audio systems across the first and second floors, installed by Dell Home Systems allowing remote control of lighting, audio, fireplace, and outdoor gas lamps. The fully finished lower level adds a full bar, rec room, large bedroom, 4pc bath, and remote-monitored HVAC and flood sensors. Outside, unwind in your private backyard oasis with a gazebo-topped composite deck, stamped concrete patio, water features, green space, and a shed. A true family paradise in a fantastic location! (id:53661)
42 Peachwood Crescent
Hamilton, Ontario
Welcome to this immaculate 4-bedroom, 4-bathroom, 2-story full brick detached home located in a family-friendly neighborhood in prime Stoney Creek. This carpet-free home is conveniently situated near public transportation, schools, parks, shopping centers, and the highway, ensuring easy daily commutes and errands. Offering 2,060 sq ft plus fully finished basement, this home provides ample room for families of all sizes. It features four generously sized bedrooms with hardwood floors, along with a kitchen and bathrooms adorned with granite countertops and large deck in the fully fenced backyard . The basement includes a spacious recreation room, a fireplace, and a kitchen. Combining comfort, style, and practicality, this property is an excellent choice for your next family home. Dont miss the opportunity to make this beautiful, move-in-ready house is yours! (id:53661)
214 - 107 Roger Street
Waterloo, Ontario
An absolute showstopper at a mind blowing rent price! Welcome to Spur Line Common Condos, in the heart of Waterloo. This spacious and brand new condo provides all the amenities that one wishes for! Open concept Kitchen equipped with SS Appliances, Quartz Countertop & Built-in Microwave. Spacious 2 Bedrooms with a large Window and wood floor plus 2 full washrooms. Corner unit with full access to sunlight. A spacious living area that opens to a bright balcony that will lighten up your day, anytime. Ensuite laundry so no hassle washing clothes. Ideal location close to Google Headquarters, Go-station, Grand River Hospital, 3 KM to LRT, Wilfrid Laurier University, University of Waterloo, Conestoga College, Parks, Walking Trails, Community Centre and much more. (id:53661)
628 - 1100 Sheppard Avenue W
Toronto, Ontario
Welcome to 1100 Sheppard Ave W #628, a newer, spacious 1-bedroom plus den condo in a prime location at Sheppard & Allen. This unit features an excellent and practical layout with brand-new stainless steel appliances, and a bedroom with a closet. Enjoy the convenience of walking to Sheppard West Subway Station and easy access to Allen Road and Highway 401. Nearby attractions include Yorkdale Mall, Costco, Best Buy, LCBO, Home Depot, and York University. The building offers top-notch amenities, including a 24-hour concierge, fitness center, lounges, private meeting rooms, entertainment areas, a pet spa, and a rooftop terrace. (id:53661)
2705 - 510 Curran Place
Mississauga, Ontario
This Spotless Apartment Bathed In Natural Light Features An Open Concept Living/Dining Room, A Spacious Bedroom W/ A Wide Closet, A spaceful den can a 2nd bedroom, Shiny Stainless Steel Appliances, Quartz Counter Top, & Ceramic Back Splash, In Suite Washer/Dryer. A Convenient Location At Mississauga City Center, Close To Coffee Shops, Restaurants, Square 1, Celebration Square, Central Library, Public Transit, Go, Sheridan College, Ymca, Etc (id:53661)
105 - 2433 Dufferin Street
Toronto, Ontario
Welcome to 2433 Dufferin Street, Unit 105 a stylish and spacious 3-bedroom, 2-bathroom condo offering 900 sq ft of modern living on the main floor. Perfect for families, professionals, or downsizers, this bright, open-concept unit features a contemporary kitchen with stainless steel appliances, a functional split-bedroom layout, and two full bathrooms for added convenience. Enjoy the ease of ground-floor access, dedicated parking, and internet included in the lease. Ideally located close to Yorkdale Mall, transit, schools, and major highways, this is urban living made simple and comfortable. (id:53661)
821 - 86 Dundas Street E
Mississauga, Ontario
Location Location Location ! Gorgeous Art form High-Rise Condos built by Emblem Developments located in the Cooksville Neighborhood. Welcome to spacious 1 bedroom + den and 1 Bath. Bright and Airy Open Concept Living/Dining with Walk-out to Spacious Balcony. Modern Kitchen with Stainless Steel Appliances, Good amount of Cupboards/Counter Space. Perfect Size Bedroom and Great Size Den. Ensuite Laundry. Floor-to-Ceiling Windows Brings in a Ton Of Natural Light. One parking & one locker included in the rent. Awesome Amenities: 24/7 Concierge, Gym, Co-working Space/ Library, Party Room and Outdoor Terrace Lounge with BBQ Dining Area. Close to Schools, Parks, Public Trans, Hospitals and All Essential Needs. Minutes to Square One and Hwy QEW and 403. Tenants to Pay the required utilities bill (Hydro and Water - One Bill). (id:53661)
104 Larkspur Road
Brampton, Ontario
Beautiful 4-bedroom detached home available for lease, Plus 2-bedroom basement apartment with a separate entranceoffering spacious and well-maintained living throughout! Features a bright family room with a cozy fireplace, and separate living and dining areasperfect for family living and entertaining. The modern kitchen boasts stainless steel appliances, quartz countertops, a stylish backsplash, and a breakfast area with a walkout to a large backyard. The basement includes its own kitchen, full washroom, and generous living space-ideal for extended family use. This home also offers 2 separate kitchens, 2 sets of laundry, and a total of 3.5 washrooms for maximum convenience. (id:53661)
107 - 65 Watergarden Drive
Mississauga, Ontario
A 1-bedroom + den condo in the prestigious Perla Tower by Pinnacle, this unit offers an exceptional opportunity for investors or first-time buyers. Built in 2021, with 674 sq. ft. of total space. With 10-foot smooth ceilings and floor-to-ceiling windows, the space is sun-filled, creating an inviting and open atmosphere. Equipped with stainless steel appliances and soft-close cabinets, while the versatile den serves as an ideal home office. The unit includes one parking space and a storage locker. Residents enjoy access to premium amenities such as an indoor pool, hot tub, party rooms, and gym. Located steps from food and entertainment, minutes to Square One, Highway 403 and upcoming LRT this unit offers unparalleled potential! (id:53661)
#1 Lower - 3 Brewster Road
Brampton, Ontario
Excellent location condo unit, suitable for your office and business, operated in the same place. Lots of parking for your clients and a drive-in door that can be used as a small warehouse or stockroom. The unit faces Highway 7, close to restaurants and is conveniently located near Highway 427, 401, 410, and 407. 1 washroom (id:53661)
2101 - 360 Ridelle Avenue
Toronto, Ontario
Attn Investors & First-Time Home Buyers! **Priced to Sell**. Fantastic Value in a Prime Midtown Location. Spacious 2 Bedroom Condo Offers approx. 1,068 sq ft of Bright and Functional Living Space. Enjoy Spectacular West-Facing Views of the City From The Large Open Balcony. The Open Concept Living Room and Dining Room is Ideal for Hosting Gatherings. An Incredible Opportunity to Add Your Own Touch. The Updated Kitchen Adds Modern Style and Functionality. The Primary Bedroom is Generously Sized with Excellent Natural Light, and the Second Bedroom is Perfect for Children, Guests, or a Home Office. Condo Fees Include All Utilities & Cable and Internet, Providing Exceptional Value! Residents Enjoy Outstanding Amenities Including a Gym, Sauna, Indoor pool, Sun Deck, BBQs, Games/Rec Room, Library, Night Security, Laundry and Ample Visitor Parking! Parking And Storage are Conveniently Located close to Entrances! This Well-Managed Building Boasts a Healthy Reserve Fund. Direct Private Gate Access to Glencairn Subway Station. Minutes to the Upcoming Eglinton Crosstown LRT, Allen Road, Hwy 401, Yorkdale Mall, and More! Short Walk to Grocery Stores, Kay Gardner Beltline Park, Walking Trails, Banks, and Places of Worship. A Standout Building Featured in the Toronto Star in 2024! Don't Miss Out! (id:53661)
1174 Fairdale Drive
Mississauga, Ontario
Nestled in one of Mississauga's most desirable and family-friendly neighborhoods, this beautifully maintained 3-bedroom, 2-bathroom home is perfectly positioned on an expansive corner lot surrounded by mature trees, including a charming cherry tree that produces an abundance of fresh fruit each summer. Located just minutes from top-rated schools, scenic walking trails, and the renowned Erindale Park, this home offers the ideal balance of peaceful living and everyday convenience. Whether you're raising a family or simply enjoy being close to nature, you'll love the quiet, walkable surroundings. Inside, the home features no carpet throughout, with brand new flooring upstairs and a functional, open-concept layout that makes both daily living and entertaining a breeze. The spacious primary bedroom boasts a built-in closet system, offering smart and stylish storage. Step outside to a generously sized backyard complete with a large deck and a beautiful pergola, an ideal spot for a cozy seating area where you can relax and enjoy the wide variety of bird species native to the area. The massive lot offers incredible potential, whether you dream of creating a lush garden or expanding your outdoor living space. Corner properties like this are a rare find. Don't miss your chance to own a truly special piece of Mississauga's real estate. (id:53661)
18 - 121 Prescott Avenue
Toronto, Ontario
Incredible value for a hard loft! If youve been holding out for the real deal - a true hard loft with character, space, and just the right amount of patina - this nearly 1,100 sq ft unit at 121 Prescott Ave #18 might be it. Housed in The Stockyard Lofts, a former 1890s leather factory turned post-and-beam conversion, this space doesn't imitate authenticity - it IS authentic. Original Douglas fir beams, exposed brick, and remnants of century-old hardwood floors set the tone when you walk in. Originally a 1+1, now a generous one-bedroom floor plan, the light pours through west-facing windows, catching the texture of heritage wood and warming the open-concept layout. The living area flows into a refreshingly un-condo kitchen: full-sized, functional, and built for people who cook. The bedroom offers a sense of separation and space, rare in loft living, while the updated 4-piece bath keeps things practical. The reasonable, all-inclusive maintenance fees are hard to beat, as well as a parking space, oversized locker, and neighbours who still nod hello. Tucked on a quiet, tree-lined street just blocks from the buzz of Corso Italia, Stockyards, and the Junction, this is Toronto with texture - not the kind flattened by glass towers and big box stores. If you've been not-so-patiently waiting for something with soul and space to make your own, its probably time to see it in person. (id:53661)




