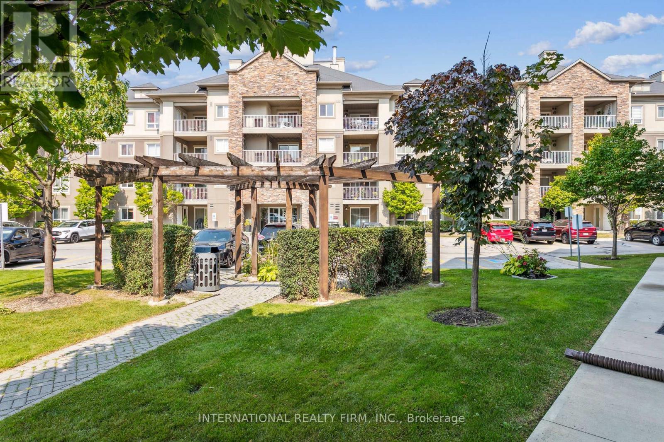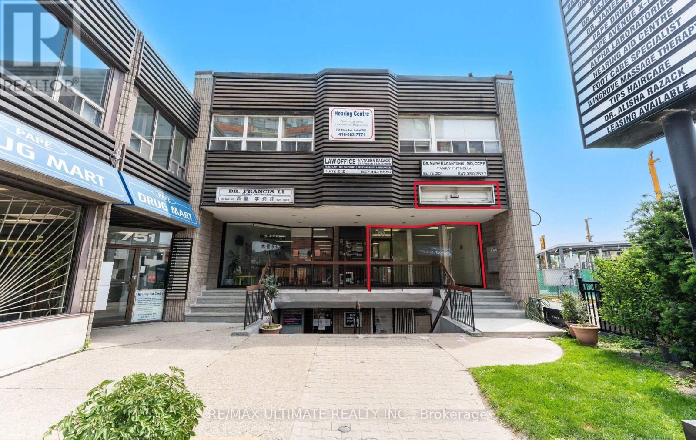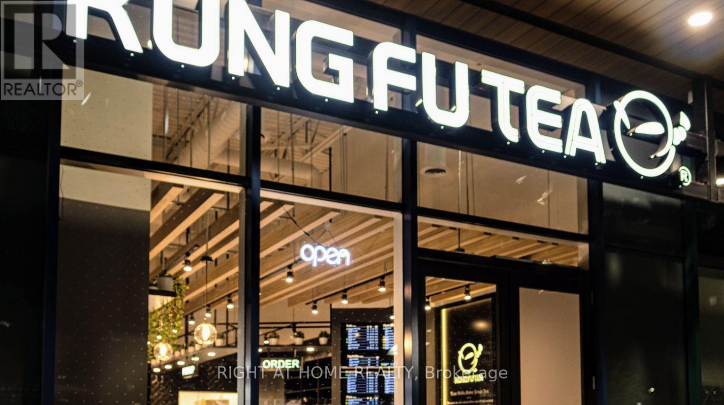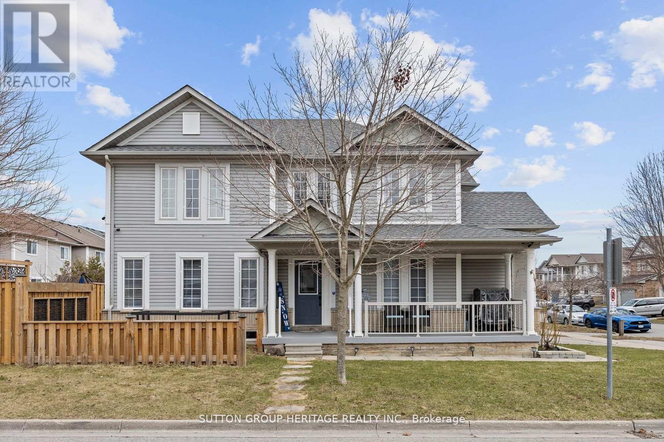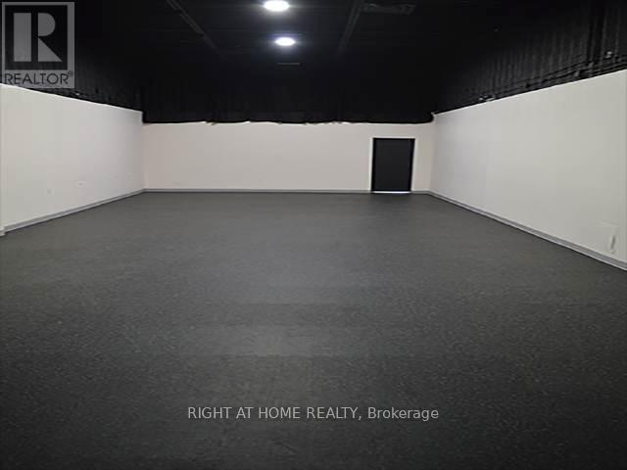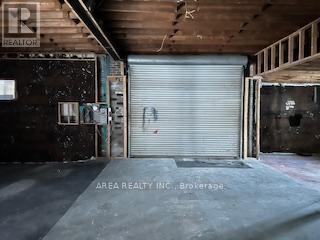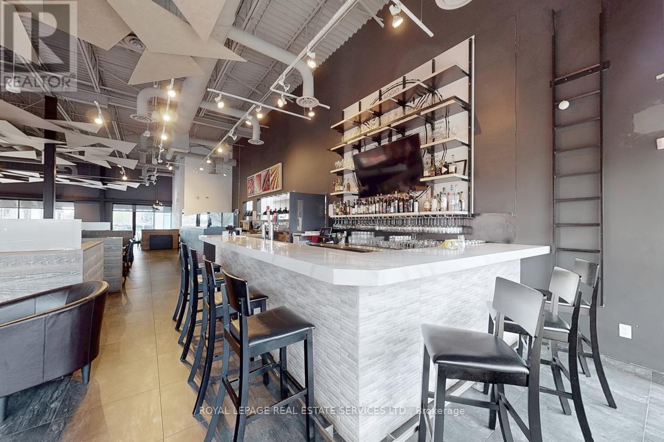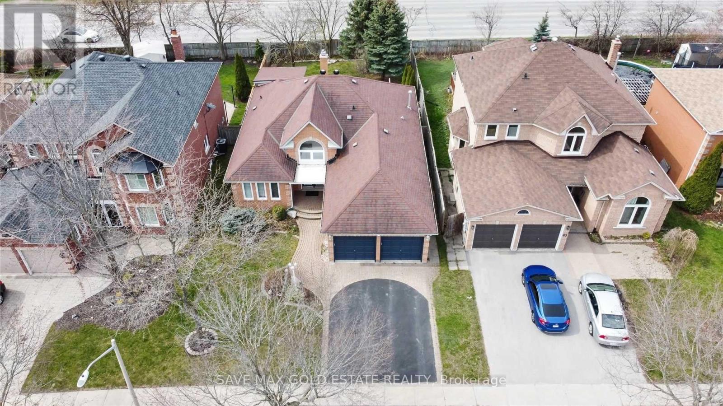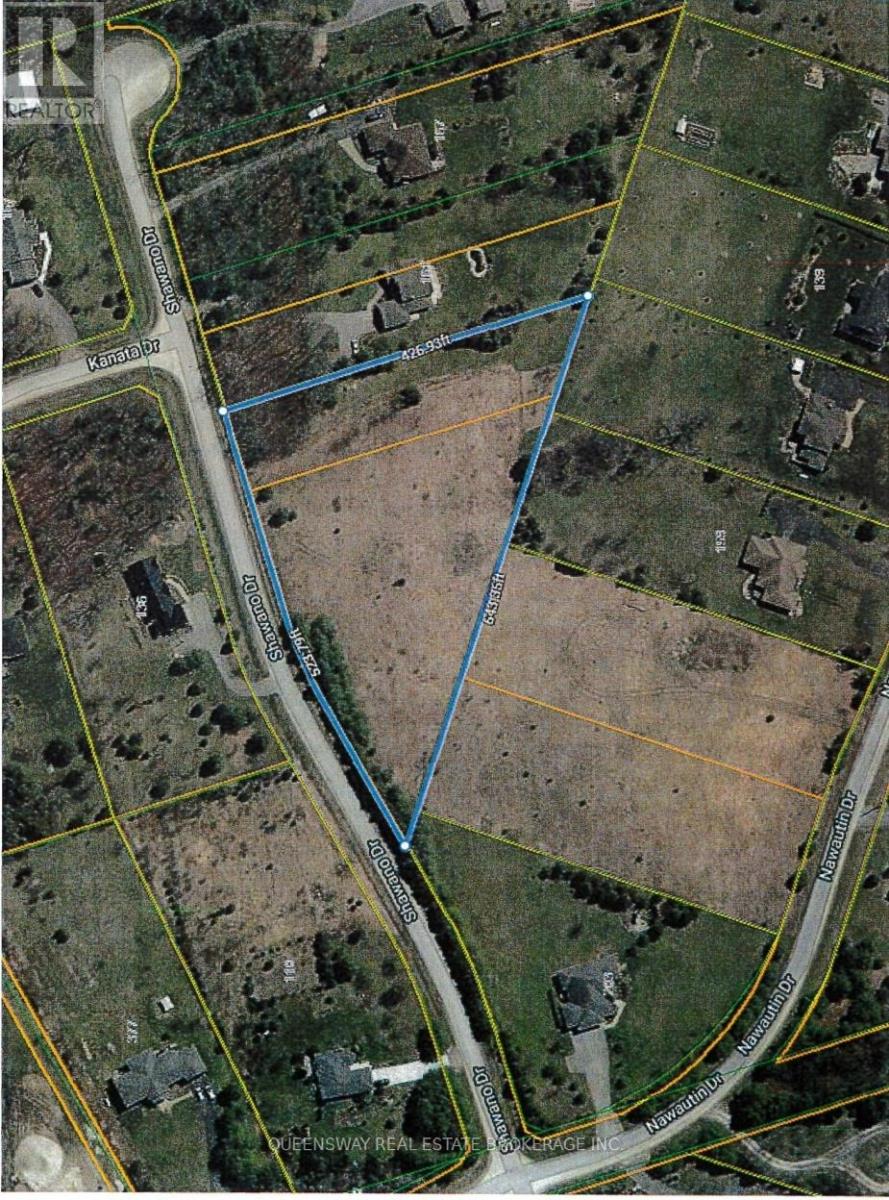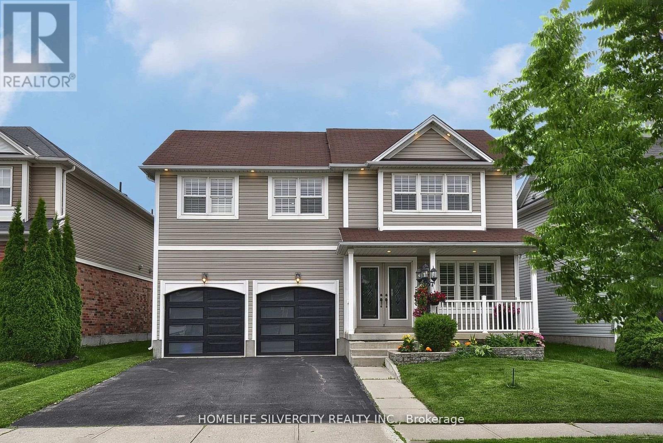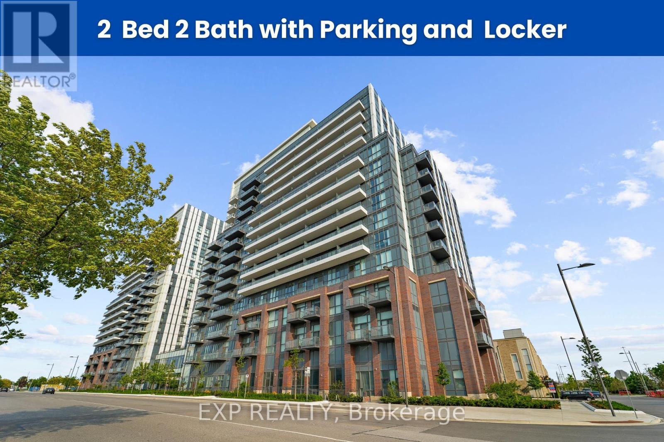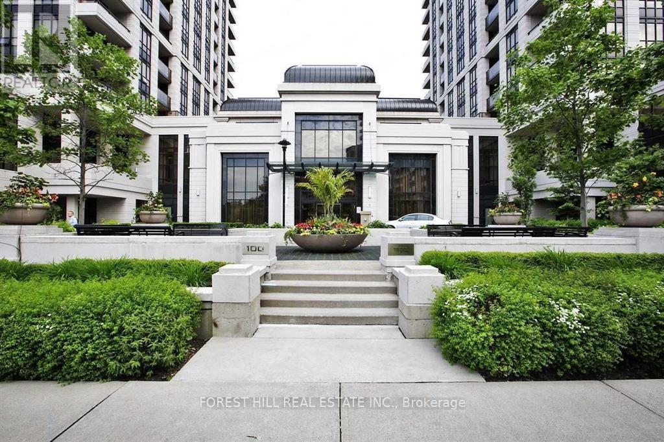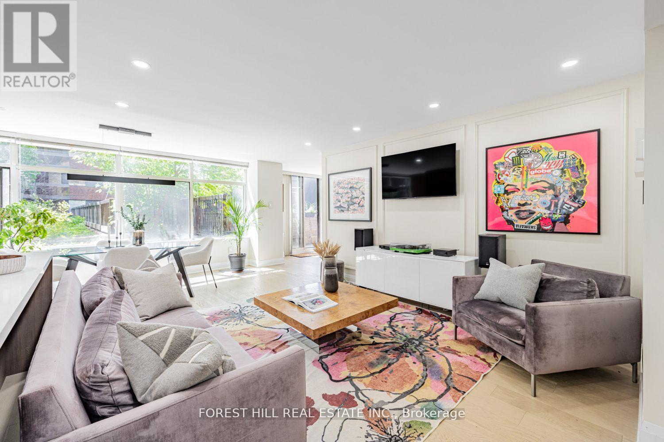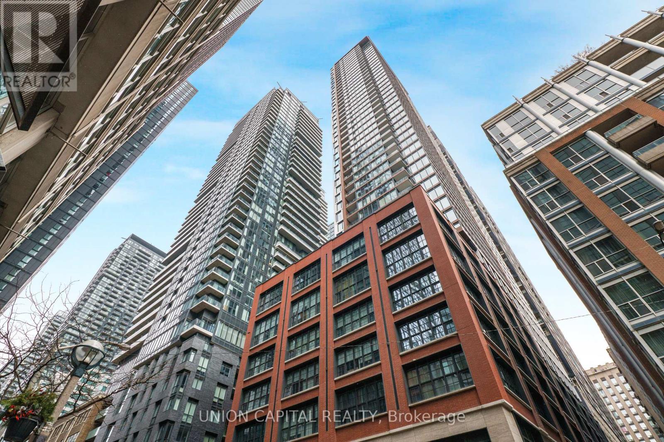305 - 3563 Lake Shore Boulevard W
Toronto, Ontario
Welcome to the Watermark Condo, a luxurious boutique building in the heart of Long Branch, where modern living meets convenience. This stunning condo has been meticulously renovated from top to bottom, offering a modern oasis just steps from the lake and all the amenities you desire. Ideally located close to local shops, restaurants and Sherway Gardens, with Marie Curtis Park just a short stroll away, this home provides the perfect blend of urban and natural living. Enjoy a convenient commute with the GO station and transit at your doorstep, plus easy access to major highways, downtown Toronto and the airport. Inside, you'll find modern vinyl flooring throughout, an open concept kitchen and living area with a centre island, ample storage, quartz countertops and an upgraded backsplash. Custom features include built-in closets and a desk area in the den, a built-in dresser in the bedroom and custom organizers in the front hall closet. The bathroom is upgraded with additional storage, a new shower head, insulated toilet and custom mirror, while stunning light fixtures enhance the ambiance throughout. This unit comes with a conveniently located parking spot at the entrance door and a locker for extra storage. The building is immaculately maintained, offering a security system, party room, gym, rooftop patio with BBQ and ample underground visitor parking. This condo offers the perfect blend of luxury, convenience and natural beauty, making it an incredible opportunity to own a piece of Long Branch's finest living. (id:53661)
2113 - 6 Dayspring Circle
Brampton, Ontario
Welcome to this Fabulous Two-Bedroom, Two-Bathrooms Plus Den or Extra Bedroom with Two Full Bathrooms and One Underground Parking Space. Absolutely Perfect for First-Time Buyers or Investors! Conveniently Located on the Main Level, Near the Main Entrance to the Building. Featuring an Open-Concept and Very Spacious Condo Unit, Complemented by a Walk-Out to a Balcony and BBQ Area! The Master Bedroom Features a Walk-In Closet and a Full Ensuite. You'll Enjoy the Modern Updated Kitchen with Brand New Countertops and Cupboards. Fantastic Location with Easy Access to Highways, Transit, Schools and Colleges, Grocery Stores, and Many More Amenities! (id:53661)
Main Floor - 751 Pape Avenue
Toronto, Ontario
Over 1100sf of main floor office space facing Pape Avenue! This is an ideal unit and location for professionals seeking a prime, high-traffic location! This suite is perfect for medical practitioners, lawyers, accountants, or any office-based business. Situated just steps from Pape and Danforth, and conveniently right next to Pape Subway Station. Located in a well-established professional building, the unit features a bright and welcoming reception area with wall-to-wall and floor-to-ceiling windows. There are multiple offices and/or medical examination rooms plus two bathrooms. The unit comes with 1 parking spot. The suite has been freshly painted, professionally cleaned, and updated with new lighting. Tenant pays hydro only. Gas and water are included. Excellent signage opportunity facing Pape Avenue, ensuring high visibility. Green P parking is just steps away and the surrounding area is full of dining, bakery, and cafe options - you'll never get bored at lunchtime or after work. This is a great opportunity to establish your business in a desirable part of Toronto. See last photo which is the Floor Plan for the unit. (id:53661)
275 Lake Road
Clarington, Ontario
Vacant Corner Industrial Lot. Immediate Access To Hwy 401. Outdoor Storage Available. Ability To Severe To 1 Acre Lot. Flexible M2 Zoning. Partially Leased Out, Providing Holding Income (Approx.. $10,500/month) (id:53661)
451 Danforth Avenue
Toronto, Ontario
Gongcha Danforth, strategically located in the heart of the lively Danforth corridor, stands out as a prime investment opportunity in the bustling beverage sector. In just a short period since its launch, Gongcha Danforth has seen remarkable profits, showing its undeniable appeal to the modern consumers. Unlike standalone outlets, this store benefits greatly from its globally renowned Gongcha franchisor. Their support guarantees a proven business model and huge brand recognition at surprisingly low franchise fees. The real testament to Gongcha Danforth's success, however, is its solid base of loyal customers. Regardless of the season, sale is steady along with both walk-in and online orders. An investment in Gongcha Danforth isn't merely about buying a shop; it's about owning a piece of the globally acclaimed Gongcha brand in one of the city's most vibrant neighborhoods. **EXTRAS** Sales include all assets of the business, equipments & leasehold improvements. Inventory not included. (id:53661)
B3 - 3365 Steeles Ave E Avenue
Toronto, Ontario
Kung Fu Tea on Steelestech is a standout business opportunity in a high-traffic commercial and educational hub. Located in the heart of a busy tech and college corridor, this popular bubble tea franchise benefits from a steady stream of customers including students, staff, and office professionals. With its established reputation and brand recognition, Kung Fu Tea delivers strong and consistent sales across walk-in, takeout, and delivery channels. This modern and fully equipped store is known for its operational efficiency, loyal customer base, and accessible location with ample parking. Whether you're a first-time buyer or an experienced operator looking to expand, this turnkey shop offers stability, visibility, and long-term growth potential. EXTRAS: Sale includes all assets of the business, equipment, and leasehold improvements. Inventory not included. (id:53661)
Upper - 80 Charles Brown Road
Markham, Ontario
Detach house Markham. Close to all amenities, groceries, shoppers, shops, schools, parks and walkable to bus stops and plazas. Beautiful professionally hardwood finished. (id:53661)
17 Hirons Drive
Ajax, Ontario
Beautifully upgraded 3 Bedroom detached home in South Ajax Close to the Lake, Schools, Highway and shopping near by. Heated front foyer pad, and upgraded kitchen, Bathrooms & carpets, with a finished recroom in the basement. Additional unfinished area in basement can be coverted to bedroom. Roof, Furnace with air Purifier, AC Unit, Tankless Hot water tank all new within 3 yrs. Full Camera Coverage of the property with DVR System. Reverse Osmosis water on kitchen sink, Gas BBQ hook up, Shed on side of house, Laundry hook up in basement and more! (id:53661)
24 - 50 Weybright Court
Toronto, Ontario
Looking for investor buyer or end-user. Spacious unit with total 1460 Sf., including 1340 SF industrial space and some office area as well as a mezzanine. Great Location at Midland and Sheppard. Close To Hwy 401, 404, DVP, TTC. Minutes To Subway Station, TTC at Doorstep. Tenant pays for Property Taxes, insurance and Maintenance Fees. Unit can be sold together with unit 25 or individually (id:53661)
A - 6 Nassau Street
Toronto, Ontario
A rare opportunity to secure a private surface parking lot in one of Torontos most vibrant and high-demand neighbourhoods. Nestled between Kensington Market and Chinatown, this 10-space asphalt lot offers excellent access and visibility on Nassau Streetideal for small fleets, ridesharing operators, delivery services, or residential parking. Prime position at Nassau & Spadina, steps from major transit, University of Toronto, and thriving retail districts (id:53661)
C - 300c Fourth Avenue
St. Catharines, Ontario
An outstanding restaurant opportunity awaits you in St. Catherines in the growing Ridley neighbourhood. Surrounded by major tenants, grocers, shopping centres, and plenty of residential, this 4500 square foot restaurant is ideal for national or large-format restaurant brands looking to establish or expand in the Niagara region. Available for conversion opportunity only, it is equipped with 145 seats inside and 62 on the large and lovely sun-filled patio, ample parking, franchise suitable kitchen with a 25 foot exhaust hood, 2 walk-in coolers, and much more. Attractive lease rate of $14,077 gross rent including TMI with 8 + 5 + 5 years remaining. Please do not go direct or speak to staff. (id:53661)
8529 Kinnaird Road
Lambton Shores, Ontario
Incredible opportunity to acquire a well-established service business with over 25 years of proven success in the service industry which offers lawn care, landscaping, and winter maintenance. This asset sale includes all necessary equipment, tools, vehicles, and customer lists to continue operations seamlessly. Services of business include: Lawn Maintenance & Care: rolling, aerating, fertilizing, and over-seeding. Landscaping Design: backyard living spaces, fire pits, and rock gardens. Landscape Products: rubber mulch, decorative stone, concrete pads. Design Builds: custom decks, pergolas, and railings. Commercial Winter Maintenance: snow plowing, salting, pile removal, and sidewalk clearing. Seller is willing to provide training for a couple of weeks or longer if required to ensure a smooth transition. A list of equipment is available upon request. Customer list will be provided after an accepted conditional offer. Ideal for young entrepreneurs or existing operators looking to expand. It can also be bought with property (id:53661)
85 Cityview Circle
Barrie, Ontario
Beautiful Ranch Bungalow With 3300 Sq Ft Living Space In Holly Community, Main Floor Family Room With Fire Place, Main Floor Laundry. Shows A 10+. 4 Season Sunroom Addition, Walkout To Deck From Kitchen & Master, Private Rear Yard, No Neighbours Behind, Separate Dining Room, Granite Counters In Updated Kitchen. Non-Smoking Home, Ensuite, Interlocking Driveway. Mature Trees, Move-In Condition, High Ceiling In Foyer! Come Get It !!! (id:53661)
88 Bonny Meadows Drive
Aurora, Ontario
Elegant and Modern Fully Renovated Family Home in a High-Demand Area of Aurora. This bright and spacious residence is ideal for a growing or multi-generational family, featuring five generously sized bedrooms and four bathrooms.Enjoy a modern open-concept kitchen equipped with brand-new, high-quality stainless steel appliances B/I. An extra-large deck is perfect for entertaining, while the beautifully landscaped front yard connects to a fully fenced and private backyard.The one-bedroom walk-out suite on the lower level, complete with a new kitchen, new appliances,second set of washers and dryers, renovated 3-piece bath, is the perfect opportunity for an in-law suite or as a potential rental income source to cover a significant portion of your mortgage.The property also includes a double garage with additional driveway parking spaces. This home is conveniently located within walking distance of highly rated schools, parks, trails, and transit. About $300,000 spent in renovations (id:53661)
1011 - 10 Yonge Street
Toronto, Ontario
Spacious Two Split Bedrooms Unit With 2 Baths, Walk-In Closets, 2 Walk-Outs With Lake View (Approx. 1223 Sq.Ft. As Per Builder). Steps To Harbourfront, Toronto Islands, Financial & Entertainment Districts, Sports Venues, Shopping, Ttc, Gardener & More! Amenities Include: Indoor & Outdoor Pools, Sauna, Fitness Centre, Squash Courts & Party Rooms, Guest Suites, 24 Hr Concierge. No Pets, No Smoking. Single Family Residence To Comply With Building Declaration & Rules. (id:53661)
1 - 630 Main Street E
Hamilton, Ontario
This renovated unit is located within a distinguished professional office building in the heart of downtown. Offering exceptional visibility and exposure in a high-traffic area. Modern Renovations, Free On-Site Parking, and Common Area Restrooms. (id:53661)
Block73 Shawano Drive
Alnwick/haldimand, Ontario
Rare Opportunity To Build Your Own Dream Home Approximately 6000 sq.ft. (Block 72 Plan 420) With Possibility of Two Dwellings. Breathtaking Piece of Land of 2.7+/- Acres Building Lot, "Haldimand Shore", that initially Developed In The Early 1990s Of Northumberland County's Singular. Walking Distance To The Beach And Park With Beautiful Ponds. Close To Lake, Salmon Fishing, Boat Entrance, Prestigious Neighbourhood, Few Minutes Drive To St. Anne's Spa And Historic Charming Village If Grafton Where You Can Explore More Amenities. Subject Property Is Being Sold "As Is". (id:53661)
178 Hunter Way
Brantford, Ontario
Stunning and Modern! This beautifully designed two-story, 4-bedroom home in the prestigious Empire South community offers luxurious living. It features Laminate flooring, stylish kitchen tiles, high-end appliances, and elegant pot lights. The professionally landscaped backyard boasts a tiered patio with a hot tub-perfect for entertaining. The spacious primary bedroom includes a lavish Ensuite for ultimate comfort. Conveniently located near top-rated schools, shopping, entertainment, scenic nature areas, and public transit. No carpet throughout and highlighted by a gorgeous natural oak staircase. Hot water tank & Water softener Owned. (id:53661)
311 - 2300 St. Clair Avenue W
Toronto, Ontario
Modern 1+Den, 1 Bath Condo In The Highly Sought-After Junction Neighbourhood With Parking. This Upgraded Unit Features Sleek Laminate Floors, A Gourmet Kitchen With Quartz Counters And Built-In Appliances. Enjoy 9-Ft Ceilings, An Open Balcony, And Floor-To-Ceiling Windows, Filling The Space With Natural Light. Perfectly Located Just Steps From Walmart, Starbucks, Banks, Groceries, Stockyard Mall, And More. Public Transit At Your Doorstep For Ultimate Convenience! (id:53661)
1120 - 10 Honeycrisp Crescent
Vaughan, Ontario
Experience modern urban living in this elegant 2022-built Menkes condominium, offering 2 bedrooms and 2 bathrooms, complemented by an expansive balcony. The unit features 9-foot ceilings and laminate flooring throughout, creating a spacious and airy ambiance. The open-concept kitchen is equipped with quartz countertops, an integrated fridge and dishwasher, an Italian-made Fulgor Milano cooktop, stainless steel oven, and microwave, catering to contemporary culinary needs. Enjoy the convenience of an ensuite laundry and direct access to the balcony from the living room. Residents benefit from premium amenities, including a state-of-the-art theatre, party room with bar area, fitness centre with cardio and weight rooms, lounge, guest suites, and a terrace with BBQ facilities. Ideally located next to IKEA and just a short distance from the Vaughan Metropolitan Centre (VMC) subway station, with easy access to Highways 7, 407, and 400, this property is also a brief drive to Vaughan Mills Shopping Centre, Canada's Wonderland, and York University. One underground parking space and a locker are included, making this an exceptional opportunity in a vibrant, well-connected community. (id:53661)
62 Mount Mellick Drive
King, Ontario
Indulge In Unparalleled Luxury At This Exquisitely Designed Opulent Masterpiece. Nestled Within One of King City's Finest Neighbourhoods, This Majestic Home (Approx 8,500 Sq. Ft. Above Grade) Sprawled Over 2.3 Acres. Built By A Reputable Custom Builder Featuring Dramatic Design Elements, Panoramic Views And Timeless Sophistication. Award-winning FDM Designs Graced This Palatial Estate With Some Sophisticated and Elegant Finishes Including 12" Main Floor Ceilings And 10" On The Second Floor. Imported Polished Tile & Engineered Hardwood Floors, Heated Floors In Basement And Bathrooms, Custom Built Cabinetry, Control 4 System. A True Showpiece For Those Seeking an Exquisite Estate Lifestyle Close to the Best Private Schools.Tarion Warranty. Buyer Has Some Opportunities To Customize Some Interior/Exterior Finishes Where Applicable. **EXTRAS** Tarion Home Warranty. (id:53661)
223 - 100 Harrison Garden Boulevard
Toronto, Ontario
Fully Furnished Unit With Everything You Need For Your Short Term Stay. Just Pack Some Clothes. You Are Minutes Walk Away From Numerous Shops, Restaurants, Supermarkets, And More. Green Parks, Bike Racks And Pool For Keeping In Shape, Building Has Gym And La Fitness Or Goodlife Walking Distance. Ttc & Subway, Highway 401 Very Close Walk Or Take Free Shuttle Service Picks You Up And Drops You Off From The Subway Station. (id:53661)
201 - 900 Yonge Street
Toronto, Ontario
A true rarity in this boutique building, this exceptional residence is one of the very few suites at 900 Yonge Street to feature a private terrace. Nestled where Rosedale and Yorkville meet, this west-facing 1520 sqft suite is flooded with natural light, offering an elegant blend of luxury and modern design. The expansive primary bedroom boasts a walkout to the terrace, a generous walk-in closet, and a 4-piece ensuite. Thoughtfully renovated with high-end finishes, the open-concept layout is enhanced by hardwood flooring, LED pot lights, and a spacious laundry room with extra storage. Overlooking a lush podium garden, this serene retreat is set in one of Toronto's most sought-after locations, just steps from world-class dining, shopping, and cultural attractions. Includes one parking space and one locker. A truly rare opportunity in a prestigious boutique building. (id:53661)
4606 - 55 Mercer Street
Toronto, Ontario
Welcome to 55 Mercer - a modern studio perched on the 46th floor with a clear north-facing view. This efficiently designed unit offers contemporary finishes, integrated appliances, and floor-to-ceiling windows that bring in plenty of natural light. Located in the heart of the Entertainment District, steps from transit, top restaurants, shops, and cultural hotspots. Enjoy access to exceptional building amenities, including a state-of-the-art fitness centre. Perfect for professionals or students seeking a connected downtown lifestyle. (id:53661)


