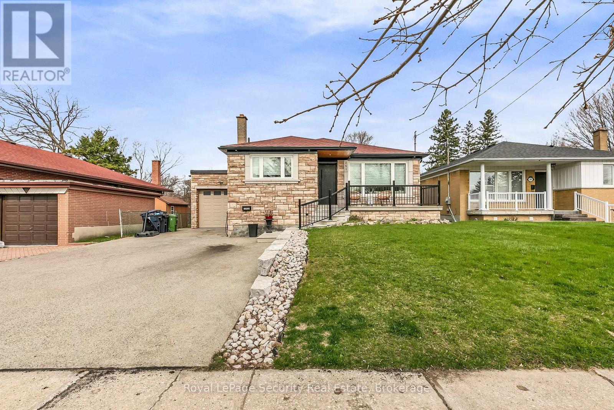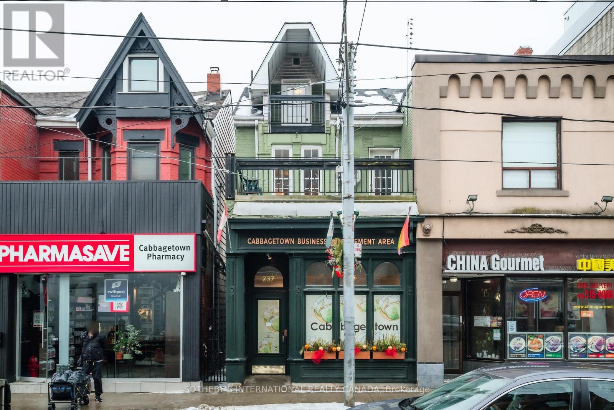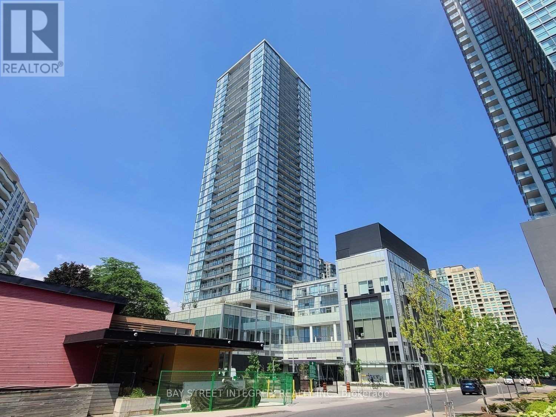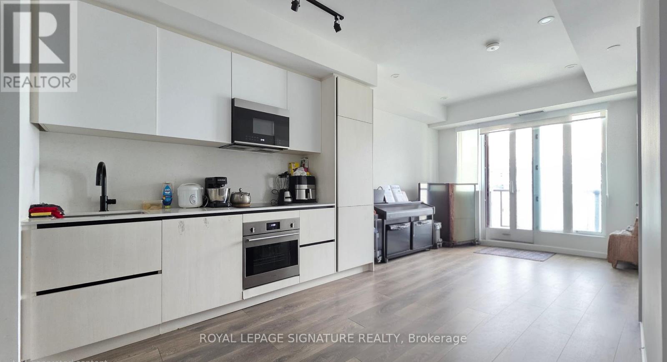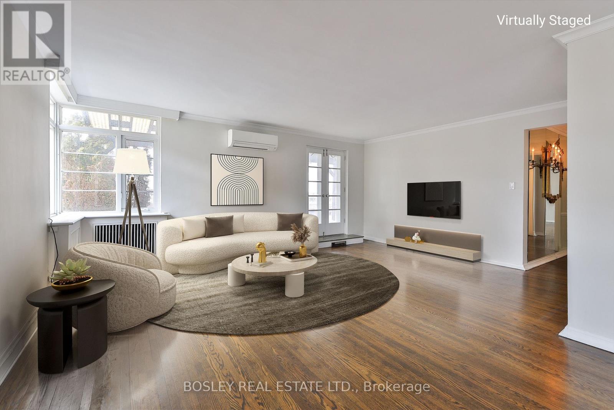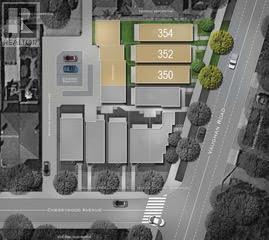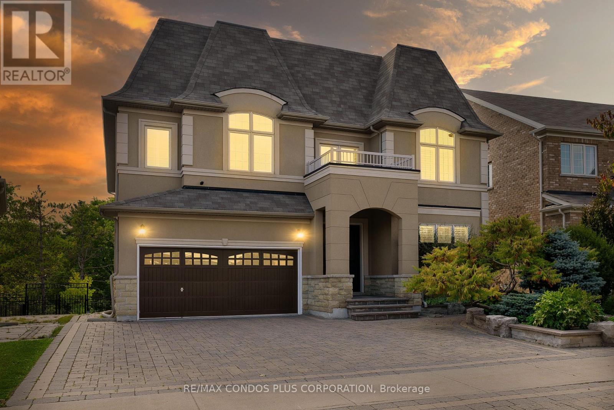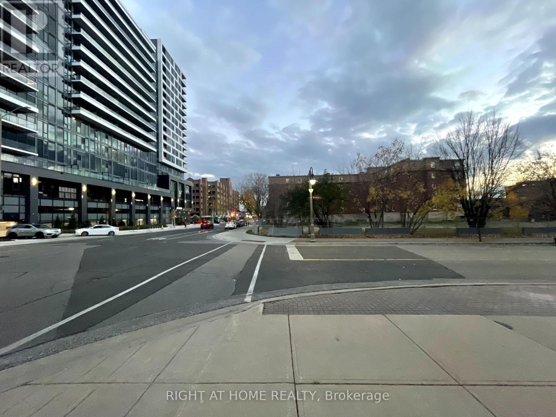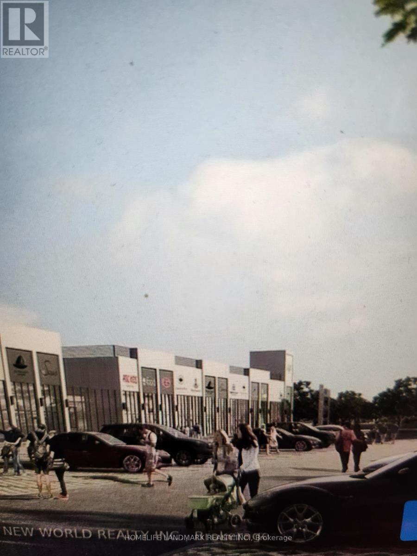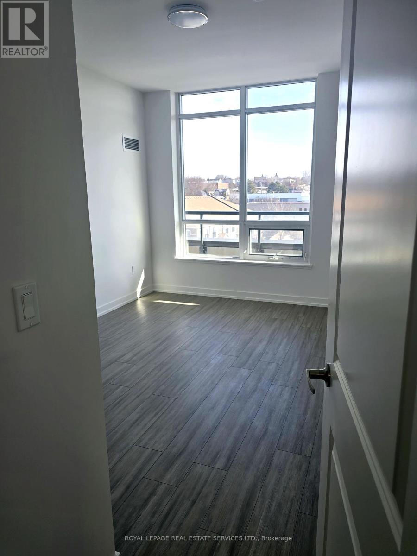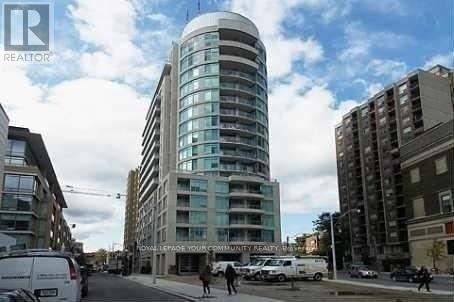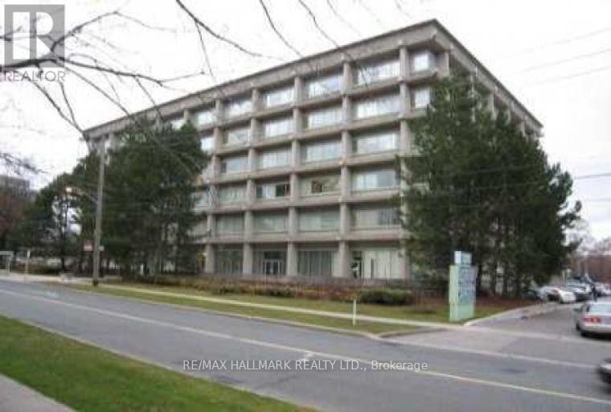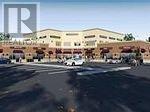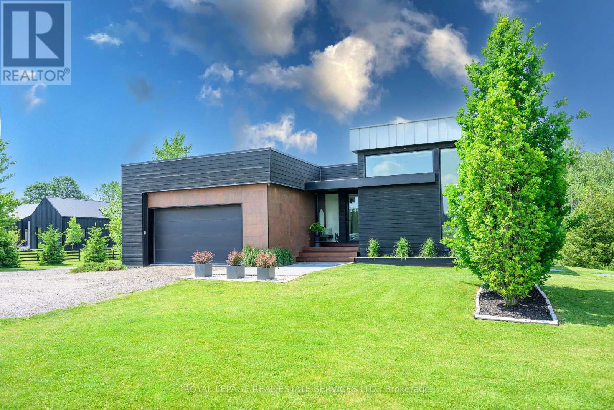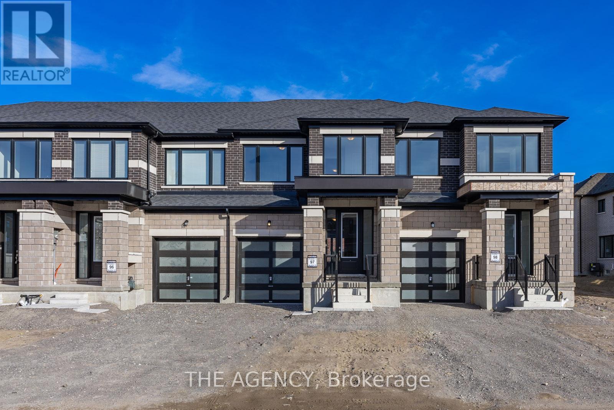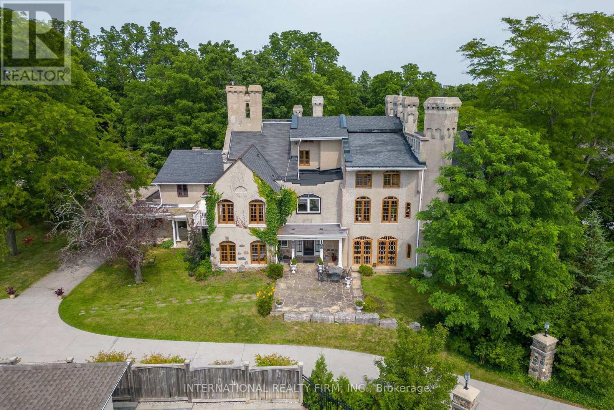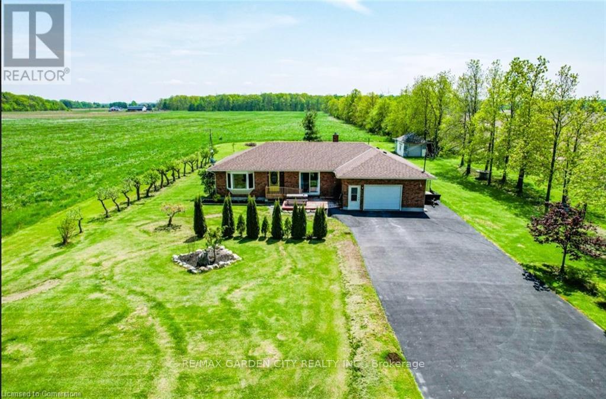107 - 165 Hampshire Way
Milton, Ontario
Welcome to 165 Hampshire Way #107, a meticulously upgraded 2-bed, 2-bath freehold townhouse in Milton's desirable Dempsey neighbourhood. This stylish home boasts 9-ft ceilings and a thoughtfully redesigned interior with premium finishes throughout. Enjoy updated flooring, all-new ceiling fixtures, and a waterfall island finished in upgraded stone. The kitchen features a built-in stove and microwave, a Bosch dishwasher, central vac, garburator, and heated floors along the sink side. The open-concept main level also includes custom built-ins; bookshelves, and a custom staircase with upgraded railing. Upstairs, the primary suite offers a walk-in with custom shelving and a spa-like bath with a renovated walk-in shower, colour therapy lighting, heated toilet seat and bidet, and rainfall head with 6 jets. The second bathroom is equally impressive, and the top-floor landing includes a custom closet. Practical features include a garage mezzanine, exposed concrete garage floor, water softener, a wine fridge, and smartly designed entry storage with double doors and custom shelving. The exterior landscaping is lush and private with cedar trees and red/green boxwoods, lit by motion-sensor lights. This is a rare turnkey opportunity every detail has been curated for comfort and luxury. (id:53661)
251 Thistle Down Boulevard
Toronto, Ontario
Experience sophisticated living in this impeccably designed residence, perfectly situated in the lush and serene enclave of Etobicoke. Crafted with the highest quality finishes and a modern aesthetic, this home exudes elegance and comfort throughout. The open-concept main floor is a showcase of style and function, featuring sleek lines, expansive living and dining areas, and two spacious bedrooms that offer both tranquility and refinement. Natural light floods the space, enhancing its seamless flow and contemporary charm. The fully finished lower level offers a private, well-appointed apartment complete with two generous bedrooms, a dedicated office, and its own entrance ideal for multi-generational living or elevated rental potential. Set on a sprawling, beautifully landscaped lot, the backyard offers a private oasis for outdoor entertaining or peaceful retreat. Located in one of Etobicoke's most coveted greenbelt neighborhoods, the home is surrounded by mature trees, parks, and premier amenities, all while offering quick access to the city. This is a rare offering where luxury meets lifestyle lean exceptional home for the discerning buyer. (id:53661)
155 Annis Street
Oshawa, Ontario
Absolutely stunning 4+1 bedroom with 5 washrooms. luxury detached home, open concept design with stunning features throughout. Gorgeous kitchen design with island, quartz counter, walk in pantry, overlooking the family room & walk out to large deck. Separate living room, master bedroom with walk in closet and 5 piece ensuite, 2nd floor laundry room, gleaming hardwood floors throughout the entire home. Stunning hardwood staircase, natural light all day, spacious newly finished legal basement apt has a backyard walk out, sep. entrance, 2nd kitchen, 1 bedroom & family room. Stainless steel appliances, this is a must see, you will find outstanding quality and finishes. Spacious deck welcomes you to enjoy the fully fenced private big backyard in the warmer months. Close to 401, schools, shopping, transit & lake. (id:53661)
237 Carlton Street
Toronto, Ontario
Discover the endless possibilities this charming and versatile commercial-residential property has to offer! Ideally positioned in the heart of Cabbagetown right at the intersection of Carlton and Parliament, this unique building provides flexible living and work options. The main floor back office can easily serve as a second bedroom, while a long-term commercial tenant (Cabbagetown BIA) ensures steady income. Alternatively, expand the commercial footprint to the rear of the main floor to maximize store front potential. Enjoy abundant natural light from a fantastic second-floor sundeck and a third-floor walkout. Spacious principal rooms offer character and functionality, while the fully fenced courtyard-style outdoor space is ready to be reimagined. Plus, with two-car parking right at your back door, ideal for a multi unit property. Don't miss this rare opportunity to make it your own! Situated in the heart of the Cabbagetown Heritage Conservation District, this property falls under Part V of the Ontario Heritage Act. With a commercial space comprising 21% of the total square footage, buyers may have the opportunity to explore residential financing options. (id:53661)
2206 - 5180 Yonge Street
Toronto, Ontario
Direct underground Access To Subway Station!!! 2 Bedroom 2 full washroom Condo Unit In Sought After Yonge/Sheppard Area. Large Balcony With Unobstructed Great View.. Mins From Highway 401. Just Cross Street To North York Center. Close To Restaurants, Bank, Movie Theatre And Super Market , Conveniently located with underground access to the Subway, Empress Walk Mall, Loblaws, Shoppers Drug Mart, and the NY Public Library. Top-rated schools, banks, restaurants, and cafes are all just steps away. Walking Distance To Everything You Need !!! Sun-filled South East suite with unobstructed greenery view. 9 foot ceiling &floor-to-ceiling windows that flood the space with natural light. Parking & locker included. . The suite features smooth ceilings, top notch modern appliances, quartz counter-top , laminate floor through out. The primary bedroom also features 3 piece ensuite and a large closet. Enjoy the world class amenities, including a 24-hour concierge, party and billiard room, gym, theater, outdoor terrace, guest suites, and more. Water and heat included. (id:53661)
2101 - 108 Peter Street
Toronto, Ontario
Stunning 2 bed, 2 bath condo with a locker included in the heart of downtown Toronto! Unit features a desirable split bedroom floor plan, modern finishes and built in appliances throughout. Open balcony with clear view. High end appliances & soft close cabinets in the kitchen. Building amenities include gym, 24hr concierge, yoga room, party room, yoga studio. Steps away from both Queen and King Street car lines, walkable to St Andrew & Osgoode subway stations. Prime location: 15 mins walking to Toronto's financial district, surrounded by shops and restaurants. (id:53661)
Th15 - 121 Mcmahon Drive
Toronto, Ontario
*Best Value In The Area *Concord Built Ultra Modern Townhome With Roof Top Terrace *Fronting Onto Landscaped Court Yard *3 Bedrooms And 4 Bathrooms *All Bedrooms Have An Ensuite Bathroom *10Ft Ceilings On Main Floor *9Ft Ceilings On Upper Floors *Large Floor To Ceiling Windows *Granite Kitchen Counters *Hardwood Floors *Carrara Marble In Baths *Outdoor Gas BBQ Hook Up on Terrace *Perfect of Entertaining *2 Parking Spots And 1 Locker *Access to Building Amenities: Indoor/Outdoor Whirlpools, Cardio Rm, Weight Rm, Sauna, Steam Rm, Bike Storage Rm, Board Rm, Meeting Rm, Party Rm *Close To IKEA, Parks, Shopping, Leslie Subway, Go Train And Hwy 401 *Don't Miss This Rare Opportunity (id:53661)
604 - 707 Eglinton Avenue W
Toronto, Ontario
WELCOME TO THE ROYCROFT! In the last years of the Art Deco period, prominent Architect John Edward Hoare designed The Roycroft (1939). A New York style co-ownership Art Deco building at Eglinton & Old Forest Hill Rd. The minute you step into the lobby you know this isn't just any building. The elevator requires you to "open the door when the light comes on". This Art Deco treasured Penthouse is a corner suite (only 4 per flr) nearly 1200 SF interior living space with an expansive open concept living & dining area, oversized windows & walk-out to a splendid 653 SF terrace overlooking a canopy of Forest Hill homes, parks and our City's skyline, it's breathtaking! The separate kitchen is tucked to one side with lots of natural light thx to the skylight & a swinging door to the dining area. A true example of the times, afterall, one couldn't be seen prepping food when hosting an intimate party. Think Nick & Nora Charles' apartment in the Thin Man Movies, the true testament to Art Deco of the 20s & 30s! The oversized primary bdrm boasts a large window w/beautiful north view and a walk/in closet. The 2nd bdrm is also a good size with wall-to-wall closets and a window. This room was used as dual purpose home office/bdrm and includes built-in bookshelves. The Roycroft is a short walk to the shops, services & restos of "theeglintonway.com". The soon to be Chaplin subway station is a 5 min walk & there's a bus right at the front door. Financing is more readily available for co-ownerships than co-ops see attached reference material. The monthly maintenance fees cover all utilities including cable/internet and property taxes. This suite comes with parking & locker. These large PH suites rarely come on the market and the buyer for this incredible part of history may want to renovate it while maintaining the integrity of its art deco charm or go with a custom decor. A similar sized PH was totally renovated and sold in its sister building The Crofton for just under $2.5M in 20 (id:53661)
350-354 Vaughan Road
Toronto, Ontario
A prime investment opportunity: a vacant lot with approved plans for the construction of 3 detached houses, each approximately 2,300 sq ft, with 4 levels and a rooftop terrace. The development includes detached garages with lane access. With water, sewer, and gas services already in place, the property is ready for building permit application. This lot is part of a 9-unit development situated at the corner of Cherrywood and Vaughan Rd. (id:53661)
612+p2-46 - 92 King Street E
Toronto, Ontario
Rare opportunity to own a unit that overlooks St. James Cathedral and gardens, Old Town Hall, St. Michael's Hospital, and King Eddie Hotel. It is beside the Subway (King/Yonge), and the street car route is in front of King and Church. Walk to Toronto's Financial Centre, Metro Toronto University, George Brown College, St. Lawrence Market, Community Centre, Art Centre, St. James Park, and many fine restaurants. The Concierge and Security are 24/7, and the Management is very stable. This is a pet-friendly building with restrictions. Parking spot P2- 46 is included in the sale price and rented for $250.00/ month. The tenant wants to continue renting but with 60 days' notice for vacant possession. (id:53661)
131 Lady Nadia Drive
Vaughan, Ontario
*Beautiful Home on one of Patterson's Best Premium Ravine Lots* with Stunning Views in Vaughan's prestigious Upper Thornhill Estates, situated on the Highly Sought-After Lady Nadia Drive! This home offers a blend of luxury and privacy. The pie-shaped irregular lot widens at the rear providing generous exposure to the Oak Ridges Moraine, which is part of Ontario's protected Greenbelt. Inside find over 4000 sq ft of above-grade living space + a finished walk out basement. The bright family room features cathedral ceilings and a custom fireplace mantel. The spacious open-concept kitchen has a breakfast area with a walk-out to a large terrace, perfect for enjoying the ravine views. The main floor also includes a dining room, family room, and a home office, providing flexibility for daily living and entertaining. Upstairs, the primary bedroom boasts two walk-in closets and a 5-piece ensuite. Three more large bedrooms, each with their own bathroom access, complete the upper level. The fully finished walk-out basement is perfect for entertaining, with a wet bar, two extra bedrooms, a 3-piece bathroom, and a private staircase. Custom California Shutters are featured throughout the home. Outside, the interlocked driveway and landscaped yard boast curb appeal, and the 3-car garage and 4 driveway parking spaces make parking easy. This home is a must-see home in one of Patterson's best locations! **EXTRAS** The home backs onto the Oak Ridges Moraine, part of Ontario's Greenbelt. This is protected land, not a public park or nature trail, ensuring privacy and tranquility. (id:53661)
B2 - 311 Bowes Road
Vaughan, Ontario
Great Industrial Units - All Main Floor, With Drive In And/Or Truck Level Shipping's Doors; Building New Roof, New Front Facade, New Front Windows, And Doors... Close To Major Highways And Public Transit; Great for small Manufacturing, permit a range of industrial activities, including manufacturing, processing, storage, and repair of goods, warehouse and supply, commercial activities. Close to Hwy 7, 407 and 400. (id:53661)
378 Ashworth Drive
Newmarket, Ontario
Opportunity Knocks! Own a detached brick home with lovely curb appeal and a finished basement in one of Newmarket's most sought-after family neighbourhoods! Situated on a mature, private, 60-foot wide lot, this lovingly maintained brick home is just a short walk to the GO Station, historic Main Street, and beautiful Fairy Lake. This freshly painted approx.1,528 sq ft home offers a bright and spacious layout. The sunny Eat-in Kitchen features solid Oak Cabinetry, Granite Countertops and a walkout to a large Deck and expansive Fenced Backyard, perfect for entertaining. Enjoy the combined living and dining rooms, filled with natural light from oversized windows. Upstairs, you'll find a full 4-piece bathroom and three generously sized bedrooms, including a primary bedroom with double closets. The finished basement provides a cozy family room with a gas fireplace, a large utility/laundry room, and ample storage space, ideal for family living. Relax on the covered front porch and take advantage of the home's unbeatable location, close to top-rated schools, parks, trails, shopping, transit, Southlake Hospital, and more. Perfect for commuters, just 5 minutes to Highway 404 and steps to all the amenities of Main Street and Fairy Lake! $$$ Upgrades include: Ceramic Tiles (Main) Freshly Painted Throughout 2025, Eavestroughs and Downspouts 2023, Roof Shingles 2017, Vinyl Windows, Gas Furnace, 100 Amp Electrical Panel, Hard Wired Smoke Detector(s), Granite Counter in Kitchen, Central Vac, Electric Garage Door Opener with Remote, Large Shed, Interlock Front Walk. Take advantage of this rare opportunity to put down roots in a welcoming and well-established community! (id:53661)
116 - 50 Richmond Street E
Oshawa, Ontario
Fantastic Opportunity to Lease A Commercial Ground Floor, Street Facing Condo Unit In Mclaughlin Square,1916Sq Ft As Per Status. Prominent Frontage On Richmond St. Floor To Ceiling Windows. 12Ft Ceilings. Exclusive Use Of 6 Underground Parking Spaces. Secure Complex. Access To Units From Indoor Mall. Cbd-B-T25 Zoning Permits for a Wide Variety of Uses including but not limited to: Animal Hospital, Hotel, Gallery, Church, Club, Commercial Recreational Establishment, LTC Facility, Financial Institution, Lodging House, Nursing Home, Restaurant, Tavern, TV/Radio Broadcasting Station, Theatre, Funeral Home, Trade Centre, Office, School, Cinema, Printing Establishment, Studio, and many more. This listing can be leased in conjunction with MLS# E10410461 **EXTRAS** Walking Distance To Oshawa Court House, YMCA, and many amenities. There is a lot of approved residential development (hi-rises) in the area. (id:53661)
A22-A23 - 3101 Kennedy Road N
Toronto, Ontario
Amazing location and brand-new commercial/retail unit offering total 2 units A22 and A23 can be open to one large unit or leased individually, total square feet is 1365 for 2 units of premium space for food-related Like a Restaurant, Bakery or Cafeteria uses and many other possibilities Situated in a bustling, high-traffic area, this property provides exceptional potential for various business ventures, subject. This rare opportunity allows you to secure a top-tier location for opening your dream Restaurant at Central Scarborough. Can combine 3 units A21, A22 & A22 for restaurant use too (Combine Square Footage for 3 units is 2100 Square Feet). Don;t this miss opportunity to own a modern, versatile space in a vibrant and growing community with various cultures. (id:53661)
Ph05 - 1010 Dundas Street E
Whitby, Ontario
Welcome to Harbour Ten10 Luxury condo, Stunning 2 Bedroom, 2 Bathroom (1325 sq ft) situated in the center of downtown Whitby. This lively, family-oriented community provides an ideal mix of small-town appeal and contemporary amenities, situated just 30 minutes from Toronto. Whitby is the perfect place to settle down, offering a friendly environment, excellent schools, parks, and a stunning lakefront. Traveling is simple with convenient access to highways 407, 401, 412, and the GO Station. Showcasing a spacious layout, the open plan living area is enriched by abundant natural light, stylish finishes, significant investment in upgrades (30k +), and generous closet and storage options. Accompanying the unit are brand-new, premium stainless steel appliances: a stove, refrigerator, microwave, dishwasher. The stylish quartz countertops bring a sense of opulence to the kitchen, and the balcony (207sq ft) provides an outdoor escape for unwinding. A stackable washer and dryer in the ensuite are also provided for extra convenience. You will also enjoy the convenience of one parking spot underground. Opulent features enhance this recently constructed edifice! Play a game in the Games Room, relax in the Relaxation Room, practice mindfulness in the Zen Yoga Room, or exercise in the Fitness Room; there's something available for everyone. Theres also a Social Lounge for events, a Playground Area for kids, and BBQ spots with green space for enjoying the outdoors. Seize the opportunity to make Harbour Ten10 your finest luxury living residence in Whitby (id:53661)
606 - 8 Scollard Street
Toronto, Ontario
Luxury Living At Yonge & Yorkville. Beautiful One Br+ Den + Locker W/Amazing Yorkville View. Well-Kept Suite Has Very Functional Floorplan In Popular Boutique Lotus Condo. 9 Ft Ceiling Heights, Granite Kit C/Top, Mirrored Backsplash, S/S Appl,Laminate Flr,Balcony.24 Hr Concierge ,Gym,Yoga Rm,Party Rm,Guest Suites.Steps To Yonge/Bloor Subway, University Of Toronto, Best Shopping And Restaurants. One Locker Included.*Unit Is Freshly Painted & Sparkling Clean (id:53661)
A1 - 220 Duncan Mill Road
Toronto, Ontario
SALE of establised Caviar business with Real Estate! Three (3) years financial statements will be provided with a signed NDA and / or Letter of Intent. (id:53661)
Unit 11 - 1241 Strasburg Road
Kitchener, Ontario
**** Power of Sale ****Great Location, Few Years Old Plaza Built in 2022, Second Floor Unit, Many Uses available, Condo Fee$ 631.36 (As per Status Certificate), Hst if applicable (id:53661)
5542 Winston Churchill Boulevard
Erin, Ontario
Ultimate Luxury and Exclusive Investment: Your Private 37-Acre Country Estate Awaits - Experience unparalleled opulence and tranquility in your very own country retreat, set on a magnificent 37-acre property. This expansive estate not only offers a serene sanctuary but also presents a lucrative investment opportunity with exceptional potential for income. Benefit from the Managed Forest Tax Incentive Program, ensuring remarkably low property taxes. Stroll along your private nature trail, just steps from your back deck, and immerse yourself in the natural beauty that surrounds you. This exclusive estate features a unique steel structure bone house with flexible expansion options, complete with comprehensive renovation plans. The property also includes ample space to construct additional outbuildings, enhancing its versatility and value. Perfect for entertaining, the home boasts a state-of-the-art modern kitchen equipped with the finest high-end appliances. Enjoy the ultimate in technological convenience with integrated Sonos speakers, high-speed internet, a retractable central vacuum system, and an advanced water purification system. Don't miss this rare opportunity to own and capitalize on an exquisite property that promises both luxury living and significant financial rewards. Indulge in the finest country living with this exceptional estate. (id:53661)
44 Corley Street
Kawartha Lakes, Ontario
Welcome to 44 Corley Street A Modern Townhome in Sugarwood. Located in the desirable Sugarwood community, this well-designed 1,770 sq. ft. townhome offers a smart layout, high-quality finishes, and functional living space. The home features a clean, modern exterior with black window finishes and a French door entry that leads into a bright, open-concept main floor. The kitchen is equipped with quartz countertops and flows easily into the living and dining areas ideal for everyday living and hosting. Upstairs, the spacious primary bedroom includes a walk-in closet and a 5-piece ensuite, while generously sized bathrooms and second-floor laundry add comfort and convenience. An oak staircase provides a refined architectural touch throughout the home. Set in a growing, family-friendly neighborhood with access to green spaces and local amenities, 44 Corley Street is a practical and stylish choice for todays homebuyer. (id:53661)
255 Delacourt Road
London North, Ontario
A Rare Historic Gem in the Heart of a Modern Neighborhood. Surrounded by contemporary homes, this stately mansion stands as a proud tribute to 19th-century elegance and timeless craftsmanship. Resembling a storybook castle, this one-of-a-kind residence is rich in character, where every detail tells a story. Ivy-clad exterior walls, arched windows, and grand wooden doors create an unforgettable first impression, hinting at the refined interiors within. Step inside to a breathtaking foyer featuring soaring arched ceilings and original wood paneling, showcasing artisan-quality details throughout. Rich, polished oak floors flow seamlessly through arched doorways into each thoughtfully designed room. The formal dining room with its exposed brick walls and long mahogany table is ideal for elegant entertaining. The spacious kitchen blends historic charm with modern functionality, boasting a large granite island, open shelving, and a classic brick hearth. Upstairs, the generously sized bedrooms offer serene views through expansive arched windows, while the luxurious primary suite includes a sitting area and spa-like ensuite with a soaking tub. Outside, the vast grounds offer a private retreat with a stone terrace perfect for outdoor dining and entertaining. With 12,971 sq. ft. of finished living space plus an additional 2,500+ sq. ft. on the third floor that is 90% complete, this home offers exceptional potential. No heritage restrictions apply aside from demolition, giving you creative freedom while preserving its historical soul. Ideally located near London's top private schools, Western University, Medway Creek Trails, and the Museum of Ontario Archaeology. (id:53661)
5282 Springcreek Road
Lincoln, Ontario
Country living in Niagara. Conveniently located 15 min south of QEW, 5km to Smithville, 7 km to Beamsville, and 15 km to Grimsby providing access to a range of amenities. Over 1400 sq feet of main floor finished living space. This well maintained home offers 2 bedrooms and 2 bathrooms. Many upgrades throughout. No Carpets. Fully accessible main floor living. Foyer leads to a spacious living room with large bay window and easy access to the bright, open kitchen loaded with natural light. Kitchen offers easy to navigate space, newer appliances and plenty of cabinetry and counter space. There are two good sized bedrooms, with southern exposure and a updated 4 piece main bathroom. Off Kitchen is the entry from the garage and a laundry/flex space with steps to lower level. Basement offers endless possibilities for customization and enhancement. In law suite potential, 3 piece bathroom, and separate entry from garage. Bonus separate storage area under the garage. The Sunroom leads to the deck with a timber frame gazebo and the 15' x 26' pool (2022) for outdoor entertaining and summer fun. Relax in the open countryside and enjoy the cool summer breezes. Apple trees flank the east side of the property and await your fall harvest. Yard offers plenty of room for gardening, yard games and pets. Detached garage has concrete floors and is great additional storage for seasonal furniture and equipment. Let's not forget the 1.5 car garage and parking for 10+ cars. Furnace and A/C '21, U/V Filtration System'21. (id:53661)
9577 Sideroad 17
Erin, Ontario
+/- 8,752 sf Industrial/ Commercial building in Erin, plus +/- 1,200 sf storage mezzanine and 2 Quonset (+/- 1,500 sf & +/- 1,295 sf). +/- 7.76 acres of lot. Large parking area. Currently used as RV dealership with repair and overhaul bays. Multi-unit building with Zoning that allows transportation terminal, outside storage, contractors' yard, government/public building. Other potential uses could be equipment sales/rental/manufacturing, body shop, hardware/building supply outlet, industrial/commercial/warehouse. Please call listing agent to discuss other uses and/or partial lease. Located In Erin Industrial Park. Erin is a fast growing community with numerous new subdivisions. (id:53661)


