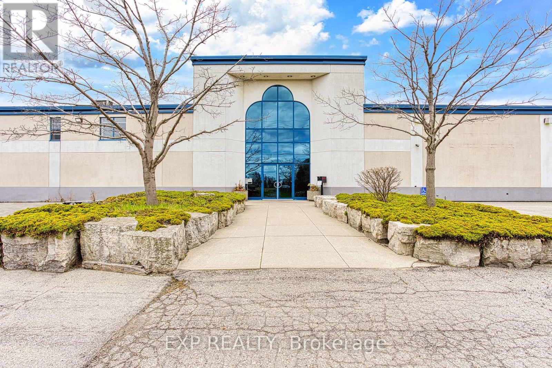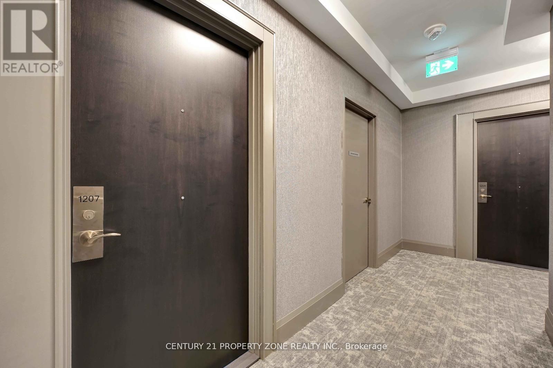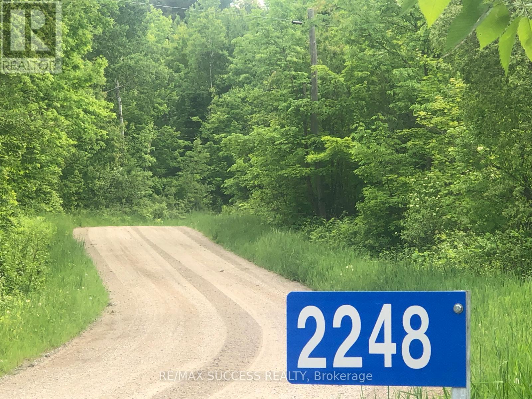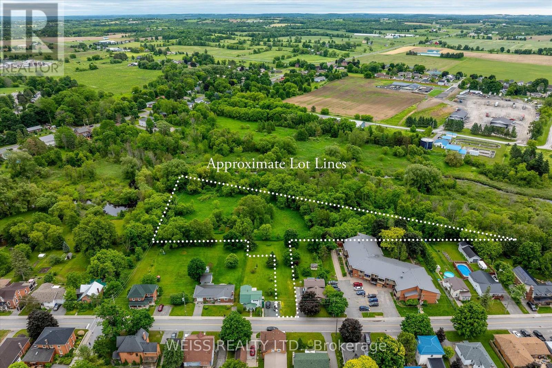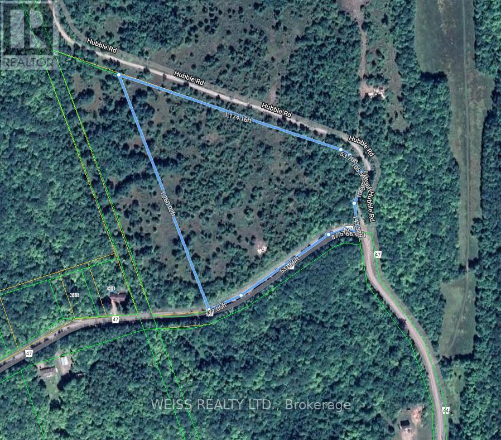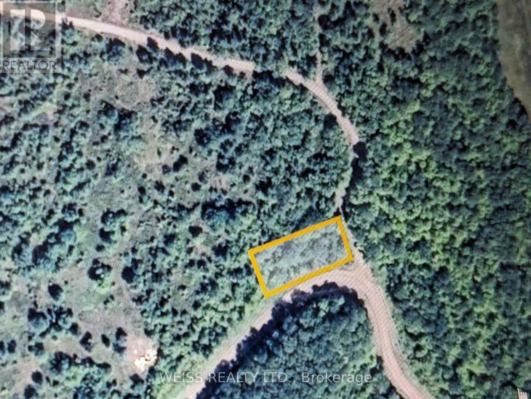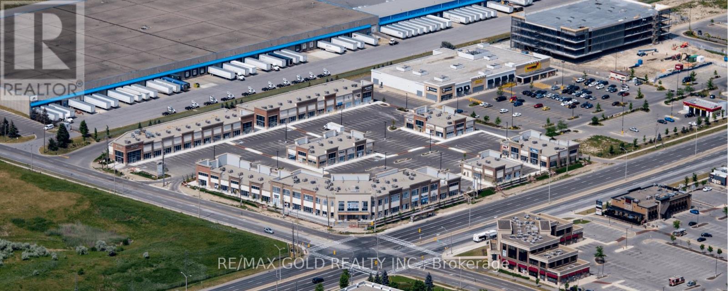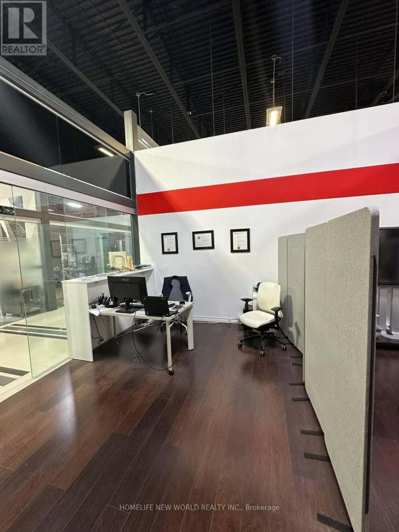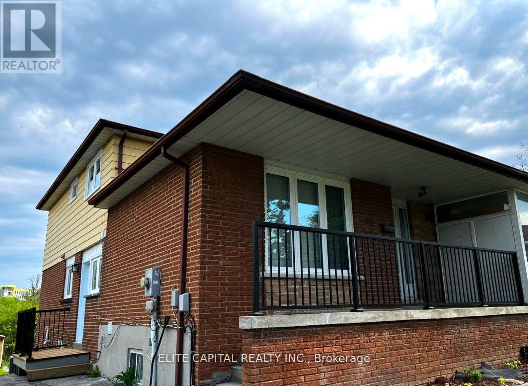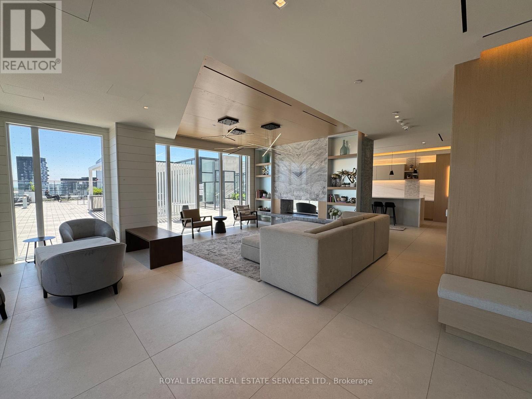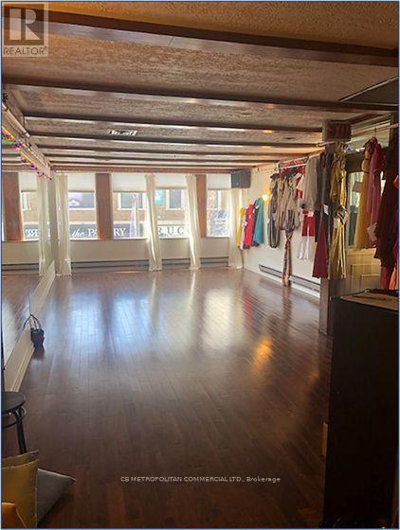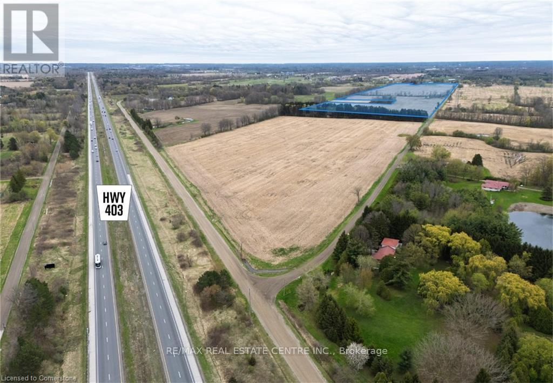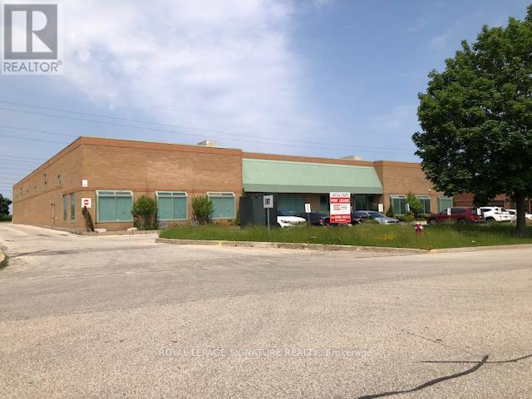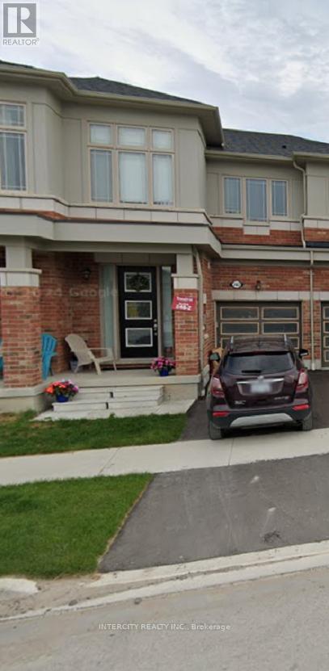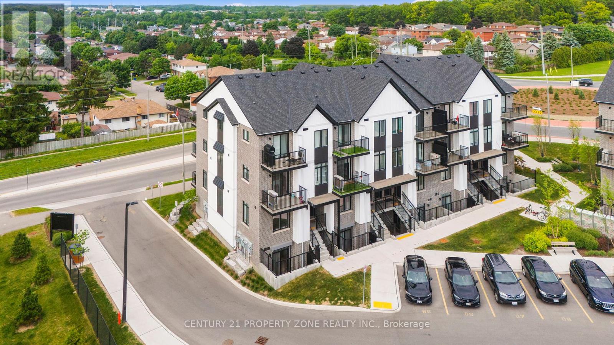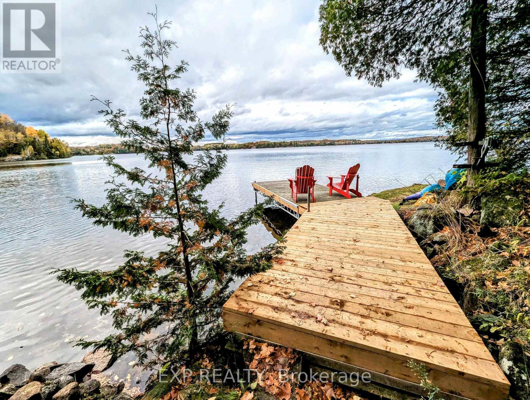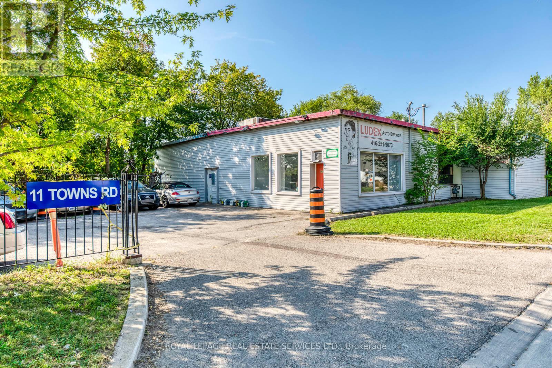#6&7 - 1935 Drew Road
Mississauga, Ontario
Excellent Location In Mississauga! Beautiful, Bright & Spacious Showroom, Great Exposure Fronting on Bramalea Road!!Clean Industrial Unit and Well-Managed Building, 6143 Sqft One Truck-Level Shipping Door & One Shipping Man Door in the Back. Unit has a Office, Showroom, three Washrooms and the industrial space, Close to Pearson International Airport, Easily Accessible To All Major Highways 410, 407, 427, and 401. New Renovations To The Exterior Of The Building. Easily Accessible, Steps Away From Public Transportation And Various Amenities within minutes. The property at the intersection of two major roads (Bramalea Rd & Drew Rd). (id:53661)
6 & 7 - 1935 Drew Road
Mississauga, Ontario
Excellent Location In Mississauga! Beautiful, Bright & Spacious Showroom, Great Exposure Fronting on Bramalea Road!!Clean Industrial Unit and Well-Managed Building, 6143 Sqft One Truck-Level Shipping Door & One Shipping Man Door in the Back. Unit has a Office, Showroom, three Washrooms and the industrial space, Close to Pearson International Airport,Easily Accessible To All Major Highways 410, 407, 427, and 401. New Renovations To The Exterior Of The Building. Easily Accessible, Steps Away From Public Transportation And Various Amenities within minutes. The property at the intersection of two major roads (Bramalea Rd & Drew Rd). (id:53661)
46 Community Avenue
Hamilton, Ontario
Introducing an exceptional investment opportunity at 46 Community Ave, Stoney Creek. This expansive food manufacturing facility boasts over 83,000 square feet of versatile industrial space, meticulously designed to accommodate high-demand production needs. Zoned M2, the property is ideally suited for heavy manufacturing, warehousing, and distribution, offering immense flexibility for various industrial applications. Currently, the facility is tenanted by a AAA-rated tenant under a long-term lease, ensuring a stable and lucrative income stream for investors. The strategic location within a thriving industrial hub provides seamless access to major transportation routes, enhancing logistical efficiency and business operations. Don't miss out on this prime investment opportunity in a booming sector. Secure your stake in a property that promises robust returns and consistent occupancy by a reputable tenant. (id:53661)
1207 - 15 Lynch Street
Brampton, Ontario
Very Beautiful, never lived in 1Br, 1 Washroom spacious condo apartment in the heart of Downtown Brampton.! Parking and 1 Locker spot included. Walking distance to Schools, college, Bus Stop, Hospital, Stores, Banks and many more. Great opportunity for 1st time home buyers or investors. (id:53661)
1 - 150 Beverley Street
Toronto, Ontario
SHORT TERM OFFICE WITH 10 CAR PARKING (2 months to 12 months) Private Entrance, reception, 9 offices on glass, open workstations, kitchen , boardroom ...space is also for sale (id:53661)
837 O'reilly Crescent
Shelburne, Ontario
Build your dream home in the town of Shelburne. This building lot is located in a quiet, family-friendly subdivision, close to all amenities. City water, gas, hydro and sewer hookups. (id:53661)
2248 Babcock Road
Frontenac, Ontario
Welcome to Your 34-Acre Slice of Paradise in the Land O'Lakes Region! Discover the perfect balance of natural beauty, serenity, and opportunity on this expansive property. Stroll through tranquil woodlands, cultivate your dream garden in two sun-soaked open fields, or simply relax by the scenic creek that gently flows into Long Lake. Whether you envision building a cozy country retreat or a peaceful recreational escape, this land offers the ideal setting for your vision to come to life. Build-Ready Approved entrance in place and hydro lines nearby so no setup cost (as per client's verification with the Hydro One Field Business Centre). Waterfront Enjoyment. Creek frontage with lake access and scenic views. Affordable Ownership Enjoy low annual property taxes. Established Community Surrounded by welcoming homes and nature lovers.Your dream lifestyle starts here peaceful, private, and full of potential. (id:53661)
00 Spring Street
Asphodel-Norwood, Ontario
Building Permit Ready! Beautiful 2.715 Acre Building Lot In Heart Of Friendly Norwood, With A Park As Your Backyard. Building Plans As Shown, For 1800+ Sq Ft Home, Included, Or Consider Duplex Or Triplex. Walking Distance To Schools, Shops, Grocery, Library, Arena, And More. Only 20 Minutes To Peterborough. Lot Opens Up Onto Ouse River, With Approx 540 Ft Of Waterfront. With Re-Zoning The Potential Exists For Larger Multi-Unit Development. Vender Take Back Possible. Unique Opportunity. This Property Has Tons Of Potential, Parklike Setting, With All Amenities Of Town In Sought After Norwood. Building Permit For Single Family Home. Large Lot Allows Consideration For Possible Expanded Future Development. (id:53661)
00 Hwy 47
Havelock-Belmont-Methuen, Ontario
Build Your Dream in the Kawarthas 14.23 Acres Near Havelock. Beautifully wooded 14.23-acre building lot located just 8 minutes from Havelock and a short drive to Peterborough. Set on a high and dry parcel with elevated views and year-round access via paved road. Zoned rural residential ideal for your custom home, hobby farm, or country retreat. Enjoy privacy and nature with ATV and snowmobile trails, lakes, and parks nearby. Hydro available at the lot line. Convenient access to shops, restaurants, and local amenities. A rare opportunity to own acreage in the heart of the Kawarthas. Vendor may consider holding a mortgage. (id:53661)
01 Hwy 47
Havelock-Belmont-Methuen, Ontario
Affordable Country Living Kawarthas. Build your dream home or retreat on this nicely treed 0.775-acre building lot just 8 minutes from Havelock and 35 minutes to Peterborough. Located on a paved, year-round road in a peaceful rural setting. Surrounded by nature with ATV, snowmobile, and hiking trails, lakes, and parks nearby perfect for outdoor enthusiasts. Zoned rural residential and ready for your custom build. Hydro available. Enjoy the beauty and privacy of the Kawarthas with the convenience of shops and restaurants close by. Vendor may consider holding a mortgage. A great opportunity for first-time buyers or anyone looking to build in a sought-after recreational area. (id:53661)
57 - 2720 North Park Drive
Brampton, Ontario
Excellent Opportunity To Start New Business Or Relocate. Prestige Finished Unit Approx. 1286 sq. Ft with 2 Entrances, The Unit Was Being Used as a Clothing Boutique in High Traffic Area, Both Side Signage Opportunity facing Plaza and Main Road, Unit Is Backing Onto North Park With Excellent Exposure To High Traffic On Airport Rd and North Park! One Washroom ,High Density Neighbourhood! Small Unit Suitable For Variety Of Different Uses. A Must-See!!! (id:53661)
296 - 7250 Keele Street
Vaughan, Ontario
Incredible end-user or investment opportunity to own a showroom/office unit in Canada's largest Home Improvement Centre, offering 320,000 sq. ft. of showrooms, a 200-seat auditorium, boardrooms, and ample free parking. This unit is ideally located close to one of the center's major entrances, making it highly visible and accessible. Currently tenanted, with flexibility to stay or vacate within 30 to 60 days. Perfect for use as an office, showroom, or both. Conveniently situated near Highways 400 and 407, with nearby public transit and a subway station. this is the ultimate hub for home improvement and decor professionals. (id:53661)
89 Picola Court
Toronto, Ontario
Bright & spacious 4+2 bdrm family size home. 4 bdrms on main leval and 2 bedrooms in lower basement with separate entrance. Each level has 1 washroom. Ideal for large family. Totally renovated from top to bottom, 2 new kitchens with modern cabinets, breakfast island on main, C-stone countertops, new S/S kitchen appliances. All new bathrooms with top quality material, 2 new washer/dryer. Close to amenities, shopping, TTC, major highways. Steps to high ranked schools. minutes to Seneca College. Unobstructed rear-yard, long driveway for extra parking spaces. Triple A tenant only. No short term rental or Airbnb use. Tenant responsible for all utilities including Gas, Hydro, Water, hot water tank rental & garbage removal fees. (id:53661)
208 - 5 Defries Street N
Toronto, Ontario
Welcome to River & Fifth Condos Unit 208! Step into this beautifully designed 1-bedroom + Den condo offering a smart and functional layout ideal for modern urban living. This bright and airy unit features high-end finishes, quartz countertops, sleek cabinetry, and floor-to-ceiling windows that fill the space with natural light. The versatile den is perfect for a home office, guest room, or second bedroom. Enjoy premium building amenities including a rooftop terrace with pool and firepit, fully equipped fitness centre, yoga studio, co-working space, pet spa, 24/7 concierge, and more. Located in vibrant Regent Park, you're just minutes from the DVP, TTC, and all the best that downtown Toronto has to offer. Perfect for young professionals, couples, or investors looking for luxury, location, and lifestyle in one stylish package. (id:53661)
2nd - 1397a Yonge Street
Toronto, Ontario
2nd floor office/studio overlooking Yonge Street, with private side street entrance and signage....3rd floor washrooms and office, storage , wood floors. Rate is Semi-gross plus utilities (id:53661)
1642 Colborne Street E
Brant, Ontario
98-Acre Farm Exceptional Opportunity in Brant County Located just minutes from Garden Avenue and Highway 403, this prime 98-acre flat farmland offers a rare combination of rural charm and urban convenience. Fronting directly on Colborne Street East (Highway 2), the property features a large barn structure and excellent road exposure. With its strategic location near major transportation routes and city amenities, this farm presents agricultural use, or long-term investment. (id:53661)
A - 6199 Danville Road
Mississauga, Ontario
Half of freestand building (well maintained); Clean warehouse with natural light from warehouse windows; good clear height; good shipping with both truck-level (suitable for 53' trucks) and drive-in doors; clean and presentable office space that includes privates, open area, and kitchenette; easy access to Hwy 410, 403 and 401 with exposure and signage to Hwy 410; Landlord prefers clean uses only. (id:53661)
Unit 19 - 3221 Derry Road W
Mississauga, Ontario
BUSINESS for Sale! Premium FRANCHISE BURGER RESTAURANT!!! Halal menu! Lot's of Equipment (See Chattels List). LEASE Until: May, 2032 with 5yr Renewal. Rent: Aprox $10,120.00/Mth. Superb build-out. Lot's of foot traffic! BUY EXISTING BRAND OR CONVERT TO NON COMPETING USE. Located in West Mississauga SMART CENTRES PLAZA. High density , close to highways, residential, hospital, schools, offices etc... Lots of Parking. >>>Existing Tenants: Metro, Dosa Eatery, Shoppers Discount, Vet, Optical, Chiropractor, Ginos Pizza, Osmows, M&M Foods, Pops Cannabis, First Choice Hair, Guitar Wrld, Convenience, Pedalink Bikes, Rexall, Scotia Bank, Heritage Fish & Chips, Bella's Beauty, Rehab, Pho, Wok for U, Nails, Dentist, Lionheart Pub, Tim Hortons. (id:53661)
2463 Hibiscus Drive
Pickering, Ontario
Located In New Seaton Community, Close To Highway's (401& 407), Shopping, Restaurants, Open Concept, Modern Style, Beautiful Home Perfect For Families Or Working Couples. (id:53661)
Unit 112 - 10 Mallard Road
Toronto, Ontario
INCREDIBLE RESTAURANT OPPORTUNITY (Suits Re-Branding) located at The Diamond @ Don Mills! This turnkey ~700 sqft unit offers prime exposure both within the plaza and directly to the street. Features include a fully equipped kitchen, ~200 sqft patio space, ~150 sqft mezzanine/storage area, and a wheelchair-accessible washroom. Located in a high-traffic area surrounded by offices, residential, and commercial developments. A rare and affordable opportunity in a busy plaza with ample on-site parking - perfect for your food service concept! Low Rent Aprox: $4,500.00 includes TMI/HST. (id:53661)
2 - 405 Myers Road
Cambridge, Ontario
Step into comfort with this beautifully updated 2-bedroom, 2-bath TOWNHOUSE offering 857 sq ft of modern interior space plus a 63 sq ft private BALCONY perfect for relaxing or entertaining. The spacious primary suite features a large closet and private ensuite. BUILT in Spring 2023, this unit showcases upgraded flooring, granite countertops, and stainless steel appliances. The open-concept layout provides versatile dining option sat the breakfast bar, in the living/dining area, or outdoors on your patio. Located in the desirable Birches community in East Galt, youre minutes from downtown Cambridge, scenic parks, trails, and all daily conveniences. Plus, you're within 35 minutes of the University of Guelph, McMaster University, University of Waterloo, and Conestoga College making it ideal for students, faculty, or savvy investors! (id:53661)
9 Victoria Avenue
Selwyn, Ontario
Highly sought-after Winfield Shores in the Heart of Lakefield Village! Nestled in one of Lakefield's most prestigious neighbourhoods. This renovated bungalow backs onto a private harbour -perfect for boating enthusiasts and nature lovers alike. This spacious all brick bungalow, with 3 bedrooms and 3-bathrooms offers a thoughtfully designed layout. The main floor features a bright and generous living room with a gas fireplace, a separate dining room (originally the third bedroom), a renovated kitchen with granite countertops, marble backsplash and stainless steel appliances, oversized mud/laundry room with access to the two car garage, large primary bedroom with 5 piece ensuite bath, two double closets - overlooking the peaceful harbour. Step out from the living room onto the large deck that overlooks the beautifully landscaped gardens, tranquil harbour setting and sunset views. The lower level is bright and versatile, highlighted by large windows and two walk outs for maximum natural light, a screened-in patio/sunroom, garden oasis and waterfront. This level includes a large recreation room, three-piece bathroom, two additional rooms that can serve as bedrooms, an office, exercise room, or hobby space. There is a large unfinished area offering endless potential. Enjoy the luxury of living in a waterfront home and docking your boat at your backyard. Motor in your boat, paddleboard, kayak, or fish right from the shore and explore the scenic Trent-Severn Waterway. In the winter the harbour freezes and one can skate in the bay. Just a short walk to the Village of Lakefield via scenic pathways and parks close to local shops, restaurants, farmers' market in the warm months, and walking trails. Conveniently located minutes from Trent University, Peterborough, and short walk to Lakefield College School. Rarely does a waterfront home in a picturesque quiet setting with so many features come to market. Once in a lifetime opportunity. (id:53661)
400b Gilbert Bay Lane
Wollaston, Ontario
Investment Opportunity, Cottage on water's edge, on beautiful Wollaston Lake. This 3-bedroom cottage features a vaulted ceiling, wood stove, open concept kitchen, living & dining rooms, and breathtaking views from every window. Enjoy the gorgeous 110 feet of northwest waterfront with dive off the dock swimming.Complete with everything you need: All furniture, New Dock Ramp (2023) Added landscaping/parking(2023), New Fridge & Stove (2019), Television, New Hot water tank owned & pressure tank (2021), UV light filtration system (2020), Dock & (2) Sheds, Window coverings, and ELF. Excellent boating & fishing on Wollaston Lake, just 2 hours from Durham & the GTA. Year-round private road access thru the road association (fees apply) and only 5 mins from amenities in the town of Coe Hill. Act fast to enjoy now! (id:53661)
11 Towns Road
Toronto, Ontario
Great Opportunity to Purchase an Automotive Garage in South Etobicoke just off of Kipling.Longstanding automotive business could also be for sale as the owner is retiring.This garage includes 6 hoists with one spare hoist and plenty of three phase power, 600 volt, 225 amp with the transformer right on site.Hurry this great building won't last **EXTRAS** There is also an oil heater in the shop in addition to the gas heater. (id:53661)



