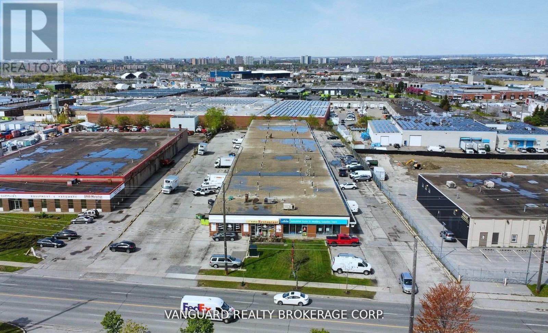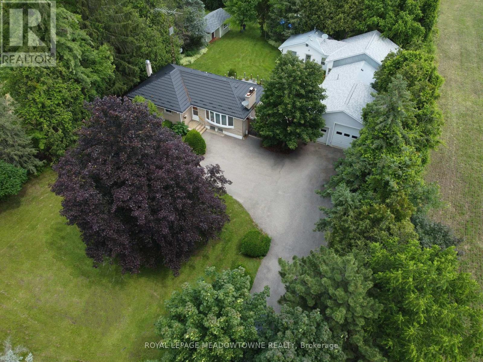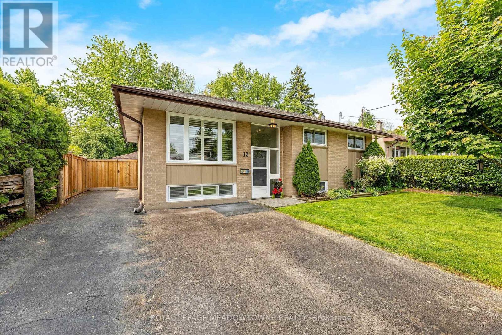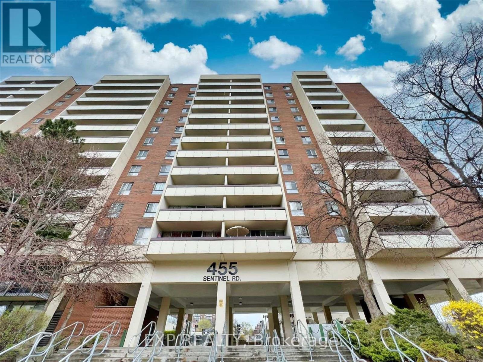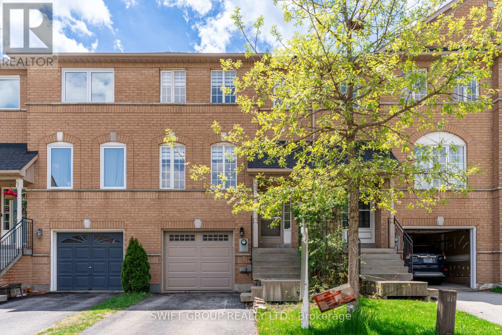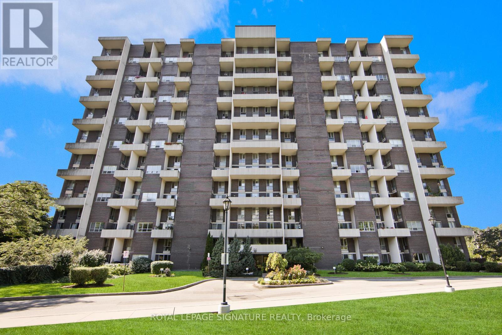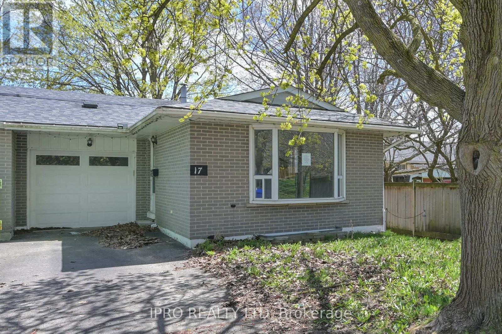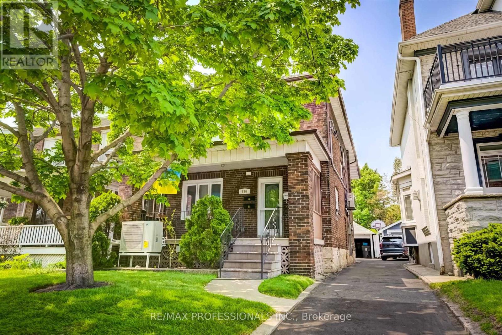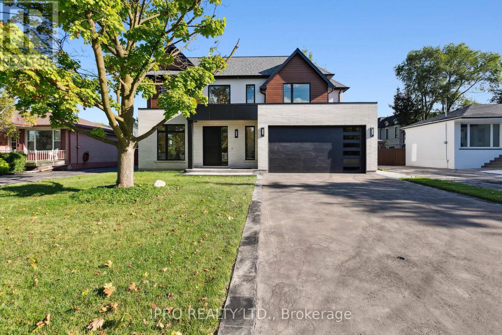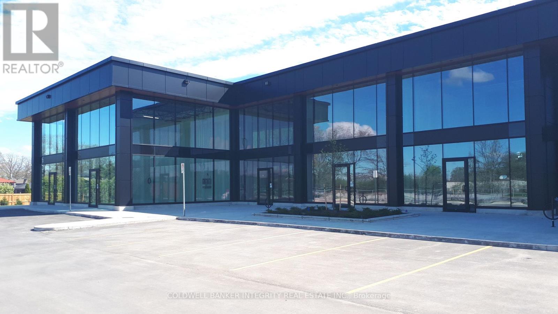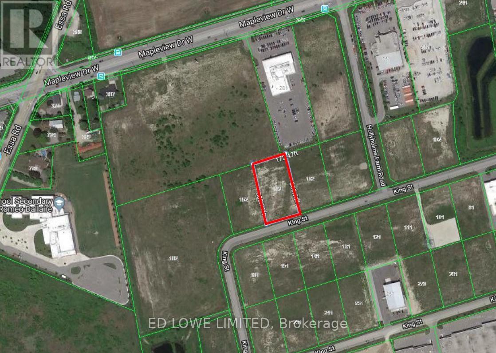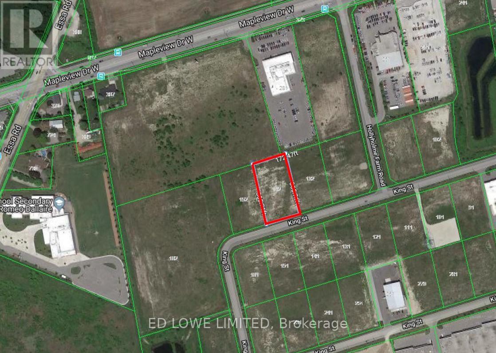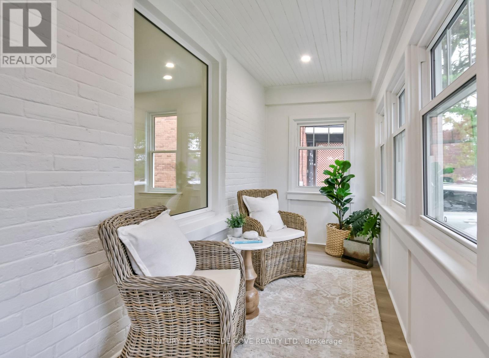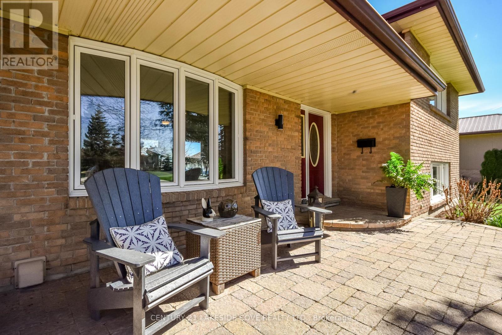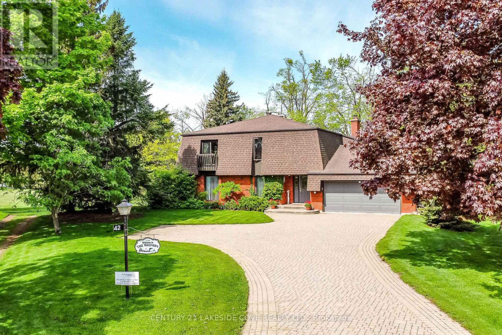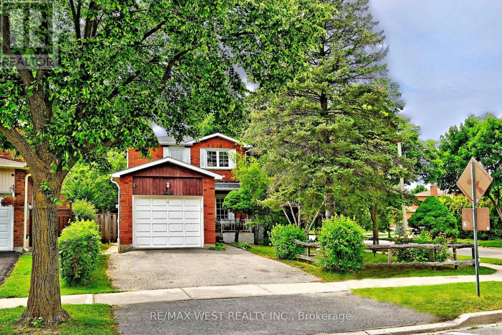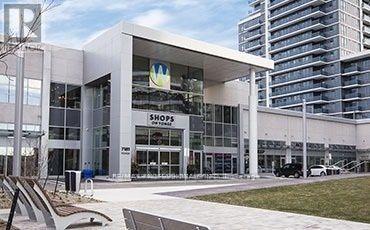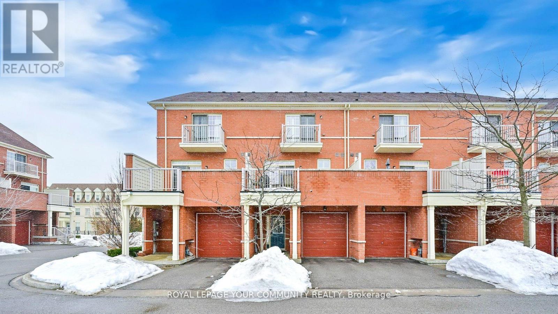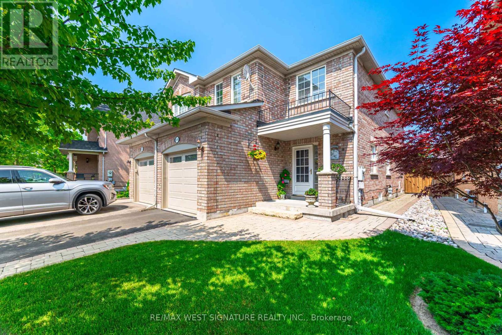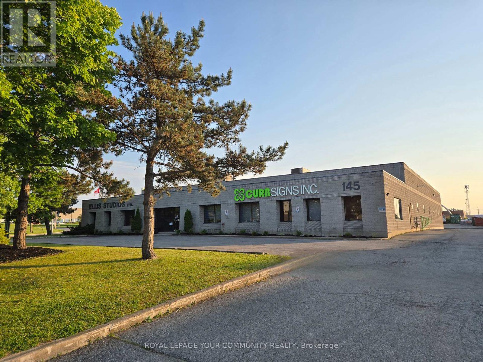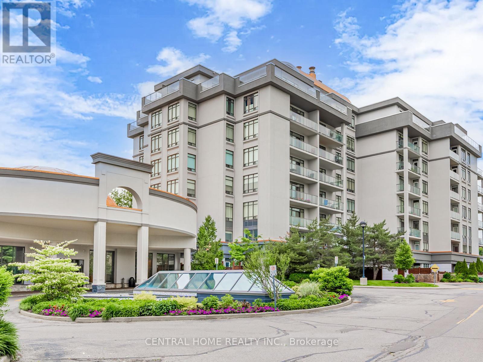2 - 90 Signet Drive
Toronto, Ontario
Clean Unit, Truck-Level Shipping Door, Close To Amenities, Great Location, Only Clean Uses. (id:53661)
69 - 6399 Spinnaker Circle
Mississauga, Ontario
Welcome to this thoughtfully designed 3 bedroom plus den condo townhome featuring an open-concept floor plan that offers both comfort and versatility perfect for entertaining or relaxing with family. Step into the modern kitchen with centre island, quartz countertops, custom backsplash, and stainless steel appliances, all tied together by elegant hardwood flooring throughout. Walk out from the kitchen to your private deck overlooking a serene ravine your own peaceful escape. Upstairs, the primary suite features a walk-in closet and an ensuite bath. The finished basement offers a spacious recreation room and plenty of storage for all your needs. Enjoy the convenience of being close to amenities and top rated schools while living in a beautiful townhome with low maintenance fees. (id:53661)
Main - 25 Divers Road
Brampton, Ontario
Step into luxury with this stunning 4-bedroom, 3.5-bath detached home featuring a double car garage and nestled on a premium lot backing onto a serene pond. Located in the heart of Mount Pleasant, this ~2750 sq ft residence perfectly balances comfort, style, and convenience.Inside, youre greeted by an elegant double-door entry leading to a spacious main floor with 9-ft ceilings, gleaming hardwood floors, pot lights, and a bright, open-concept layout. Thedeluxe kitchen boasts tall cabinetry, crown molding, quartz countertops, and a modern electric stove, seamlessly flowing into a sunlit living and dining areaideal for entertaining or relaxing with family. Upstairs, discover four generous bedrooms and three full bathrooms, providing ample space and privacy for everyone. The primary suite includes a spa-like ensuite and walk-in closet, offering a peaceful retreat. Outside, enjoy stunning views of the greenbelt and pond, along with exceptional curb appeal and a tranquil backyard settingperfect for morning coffee or evening unwinding. Situated just minutes from top-rated schools, parks, shopping, restaurants, and major highways, this home truly offers luxury living in a prime location. Dont miss your chance to own this beautiful homeschedule your private showing today! (id:53661)
36-02 - 2420 Baronwood Drive
Oakville, Ontario
Welcome to Unit 36-02 at 2420 Baronwood Drive, a contemporary 2-bedroom, 2.5-bathroom stacked townhouse located in Oakville's coveted West Oak Trails community. The main floor features an open-concept layout with spacious living and dining areas, a modern kitchen outfitted with stainless steel appliances, and access to a charming balcony ideal for entertaining or unwinding. The third floor offers a private rooftop terrace complete with a gas line for BBQs, perfect for outdoor gatherings or relaxing under the sky. Both bedrooms are comfortably appointed with broadloom carpet, while the primary suite includes double closets and a stylish3-piece ensuite. Additional highlights include ensuite laundry, underground parking, and convenient proximity to top schools, hospital, parks, trails, shopping, and transit. Tenants To Pay All Utilities including Hot Water Tank rental. No Pets, Non-Smoker preferred. (id:53661)
407 - 33 Elm Drive
Mississauga, Ontario
Beautiful Luxury transit oriented Condo In The Heart Of Mississauga. This One Bedroom Plus Den Comes With One Underground Parking And One Locker. Bright And Functional Layout. No Carpets Throughout. Spacious Den Can Be Used As A 2nd Bdrm. Grand Lobby W/24Hr Concierge. State Of The Art Rec Centre Incl Pool, Sauna, Party Room, Gym Room, Virtual Golf Etc. Close To Sq1, 401/403,Schools, Restaurants, Cooksville Go Transit, One Bus To Subway (id:53661)
302 - 1360 Rathburn Road E
Mississauga, Ontario
Absolutely Stunning Condo All-Inclusive Maintenance!1+1 Bedroom | Approx. 964 Sq.ft | West-Facing Views!Enjoy hassle-free living with maintenance fees that cover Cable TV, Hydro, Heat, Water, Central Air Conditioning, Building Insurance, Parking, Locker & Common Elements!Step into this bright, spacious, and modern unit featuring a generous foyer that leads into a beautifully renovated open-concept living and dining area. The upgraded kitchen is outfitted with granite countertops and an Eat-In Kitchen perfect for casual meals. Floor-to-ceiling windows offer breathtaking views of the Mississauga City Skyline, flooding the space with natural light. A large Solarium provides flexibility for a home office space. The unit also includes ensuite laundry and a thoughtfully designed layout ideal for both living and entertaining. Prime location just steps from public transit, shopping, major highways, top-rated schools, libraries, and parks. Property photos are virtually staged. (id:53661)
2595 Windjammer Road
Mississauga, Ontario
Stunning detached 3brm home(main floor only), featuring renovated kitchen, spacious master bedroom with 3pc, ensuite and W/I closet, quiet family-oriented neighborhood, close to Erin Mills Shopping Center, quick access to 403/ QEW, walking distance to public transit, mature trees and perennial garden. One driveway park spot is included. (id:53661)
1906 - 260 Malta Avenue
Brampton, Ontario
Fantastic floor plan with spacious living room and bedroom. This 1 bedroom + flex offers sunset views with 83 sq ft balcony and featuring designer cabinetry, quartz counters, backsplash, stainless steel appliances, 9' ceiling, wide plank HP laminate floors. DUO Condos features a rooftop patio with dining, bbq, garden, recreation & sun cabanas. Party room with chefs kitchen, social lounge and dining. Fitness centre, yoga, kid's play room, co-work hub, meeting room. DUO condos is in the best upcoming neighbourhood in Brampton and a short walk away from the Gateway Terminal the future Hurontario LRT. Steps to Sheridan College, Shoppers World Brampton and close to major Hwys, parks, golf and shopping. (id:53661)
Main - 2552 Whaley Drive
Mississauga, Ontario
Lovely 3 Bedroom, 1 Washroom, With New Laundry, Detached House Located In The Heart Of Cooksville On A 75 Feet X 129 Feet Lot With Lots Of Parking And On A Dead End Street Surrounded By Custom Made Homes. Recently Renovated With A Custom Made Kitchen, Quartz Countertops, Centre Island, Open Concept With Lots Of Pot Lights And Stainless Steel Appliances. Located On A Street With Multi-Million Dollar Custom Made Homes. Convenient Location Just South Of Dundas With Buses To Take You To Downtown Toronto, University Of Toronto (Mississauga Campus), Next To Trillium Hospital, Cooksville Library, Close To Community Centre (Huron Park), Close To Public Transit And 3 Schools (Floradale, Mary Fix And Cashmere) And St. Martin Secondary School. Very Private Road And Very Convenient With Buses And Lots Of Parking With A Long Driveway. New Interlock Driveway And Porch Interlock With Lights. Very Quiet Area. High End Appliances, All Renovations Done Recently, Open Concept With Kitchen Island And Lots Of Pot Lights. Everywhere Has Zebra Blinds With Remotes. Modern House. Vacant Can Move In Anytime. Located On One Of The Best Streets In Cooksville. Rarely Comes For Rent In This Dead End Street Located Between Multi-Million Custom Made Homes. Private Laundry. Big Shed For Storage In Backyard. (id:53661)
13181 Hwy 7
Halton Hills, Ontario
A rare opportunity for tradespeople, home-based professionals, hobbyists, or entrepreneursthis property offers a versatile detached heated workshop paired with a charming brick bungalow, all just minutes to Georgetown and Acton. The 1,600+ sq ft shop is designed for serious work or creative pursuits. It features 600V, 200A 3-phase power, two overhead drive-in doors (10.5 x 10 and 8 x 10), 9 & 12 ft ceilings, radiant gas heat, concrete floors, a 2-piece washroom, and a 400 sq ft private office ideal for administrative tasks or client meetings. This exceptional workspace accommodates 6+ tandem vehicles, includes welding plugs, and comes with a detached storage shed for equipment and tools. Whether you are fabricating, restoring, or simply need premium utility space, this shop delivers. Set back on a 112.86 ft x 199.84 ft lot, the 1,090 sq ft brick bungalow is ideal for singles, couples, or anyone rightsizing. The open-concept main floor is updated with hardwood flooring, crown moulding, and a modern kitchen that walks out to a spacious deck with farmland views and a built-in BBQ gas hookup perfect for quiet evenings or entertaining.The 3-piece bathroom offers heated marble flooring for a touch of everyday luxury. A finished basement with a separate side entrance is already set up for an in-law suite or extra living space, offering privacy and flexibility. The home features a durable metal roof (30-year warranty) and mostly updated windows, making it move-in ready and low maintenance. Bell Fiber internet supports seamless remote work, while the wide paved driveway easily accommodates a truck, trailer, and guest parking. Located on a paved road, this unique property combines rural peace, professional-grade workspace, and everyday convenience. Easy access to the GO Station transit, shopping, and schools. (id:53661)
Upper - 4150 Sunflower Drive
Mississauga, Ontario
Fantastic Erin Mills Semi-Detached Home W/Fenced Backyard, Backing Onto Park. Reno Kitchen With New Counter Tops, Breakfast Bar, Pot Lighting, Flooring & Backlash. Spacious Living/Dining Room Area W/Hardwood FL & W/O To Backyard. Open Concept Main FL Office Can Be Used As A Family Rm, Area W/California Shutters. Master Includes 3 PC Ensuite. Update Main Bathroom, 3 Good Sized Bedrooms. Upper Unit Comes with 1 Parking Spot. Garage will be shared with the Landlord. BACKYARD IS NOT PART OF LEASE. (id:53661)
39 Eighth Street
Toronto, Ontario
This captivating, one-of-a-kind home truly embraces Canadiana aesthetic with arms wide open! This property celebrates all that is Canada: seamlessly blending rustic, modern, creative and functional design elements, embracing the love of the outdoors, cozy comforts and a superb sense of ruggedness. Turn-key and meticulously renovated with design elements that draw inspiration from the country's natural beauty. The original 1920's bungalow has been thoroughly renovated and offers a stunning, architect-designed, 2-storey rear addition (plus basement). The tree-shaded front porch enjoys screened windows & Dutch door entry which opens into the original bungalow. Inside you'll find a cozy living room, convenient breakfast nook, renovated kitchen with high-end, stainless-steel appliances, newly reno'd 3-pc bath & 2 sizable bedrooms with double closets. Your breath will be taken away, as you walk into the rear addition containing the open-concept dining room, family room and stylish mudroom. This showstopping space enjoys heated wide-plank hardwood floors, an attractive gas fireplace, avocado green built-in closets and renowned floor-to-ceiling Marvin windows overlooking a professionally-designed, private garden oasis! The custom staircase leads to a secluded primary bedroom retreat with heated wide-plank floors, a wall of windows, custom built-ins and a dazzling 5-pce ensuite bathroom. It is a perfect space to unwind at the end of a hectic day! In the lower level is a sizable rec room with good head height, finished storage locker, an immaculate laundry room & sparkling powder room. And, a bright, clean and unfinished space offering loads of additional storage plus an imaginative yoga space. Out back you will find gorgeous, landscaped gardens, the cutest potting shed ever and an impressive 1.5 car garage/workshop! Located on a pretty, tree-shaded street in the heart of a highly-sought-after lakeside community. Steps to the Lake, Waterfront Trail, parks, pools and schools! (id:53661)
13 Gower Court
Halton Hills, Ontario
Welcome to 13 Gower Court in Georgetown, a beautiful blend of character and modern updates in one of the most desirable communities around. Think quiet streets, and walkable charm. The 1046sqft (MPAC) raised brick bungalow offers an updated kitchen on the main level complete with a gas stove and breakfast bar, an open concept main floor which includes a living and dining room with walkout to a bright and spacious sunroom overlooking the back deck and vast backyard, 3 good size bedrooms on the main level with the primary with a built in closet organizer and laminate flooring throughout. The additional residential unit registered with the town offers a complete one bedroom apartment with separate walk up entrance large windows allowing an abundance of natural light complete with its own kitchen, living and combined dining room, laundry room and a large 4th bedroom with his and hers closet and an updated 3pc bathroom. The home has a large detached 1 car garage and double wide and deep driveway for ample parking for vehicles. The oversized deep backyard with new fencing. Lots of space to entertain on the backyard deck. The home is situated on a private court close to schools, shopping and restaurants in town. (id:53661)
802 - 455 Sentinel Road
Toronto, Ontario
WOW! ***All utilities included: heat, water, hydro, Rogers high speed internet and cable TV!!*** Newly renovated 2-bedroom 1 washroom condo offering a bright and open-concept layout with generously sized rooms and a modern kitchen. Enjoy the convenience of ensuite laundry and a large private balcony that brings in tons of natural light. Includes one underground parking space. Furniture can be removed upon request. Convenient on-site amenities! Door steps to child care center, recreation center with gym, indoor pool and sauna. Located near: grocery store, clinic, close to Hwy 400, Allen Expressway! (id:53661)
202 - 2325 Central Park Drive
Oakville, Ontario
Welcome To This Polished and Unique Condo in Oakville's Safe and Scenic River Oaks Community. This Bright, Open-Concept Unit Features Brand-new Flooring (2025), Fresh Paint (2025), A New Stove (2025), An Upgraded Bathroom (Toilet and Vanity 2025), Squeaky Clean and Turn Key. Unobstructed Views of Ponds and Lush Greenery From the Private Balcony Keeps You Entertained Watching the World Go By. Beautiful Crown Molding and Wainscoting Add a Touch of Elegance to this lovely home. The Building Boasts Newly Upgraded Common Areas. Located Next to Stunning Memorial Park and Just Steps to Oakville's Vibrant Uptown Core; This Property Is In Catchment of Top Ranked Public and Catholic Schools. You'll Have Quick Access to Oakville Hospital, QEW and 407 Highway, Oakville Place Mall. Steps to Trails, Gardens, Shopping, Dining, Transit, Medical Office, Playground, A Dog Park and All Essential Amenities. This is Urban Convenience Blended Seamlessly With Nature. Enjoy a Full Suite of Building Amenities; Including: Outdoor pool, BBQ Area, Sauna, Gym, Party Room and Plenty of Visitor Parking. This is the lifestyle You've Been Looking For: Relaxed, Connected, And Move-in Ready. Some Spaces Virtually Staged. (id:53661)
707 - 3 Marine Parade Drive
Toronto, Ontario
Luxury Senior Living One-Bedroom Condo with Premium AmenitiesExperience the best in senior living with this beautifully designed one-bedroom condo featuring an open-concept layout, laminate flooring, and a bright solarium with a walkout to a private balcony.Located in a prestigious community, this residence offers an extensive range of luxury amenities designed for comfort, wellness, and convenience.Building Amenities: Housekeeping Services 24/7 Nurse on Duty Fitness Classes & Wellness Programs Hair Salon & Spa Outdoor Terrace & Social Lounges Fine Dining & On-Site Cafe Concierge & Security Services Recreational Activities & Entertainment Library & Reading Room Mandatory Club Service Package: $1,923.53/month includes access to all premium amenities, daily services, and wellness programs.Enjoy a worry-free lifestyle with everything you need at your doorstep. (id:53661)
2569 Gill Crescent
Oakville, Ontario
Welcome to 2569 Gill Crescent A Stunning Townhome in River Oaks At the heart of River Oaksone of Oakvilles most sought-after neighborhoodsthis beautifully maintained freehold, completely refurbished townhome offers a rare 111-foot deep lot and nearly 2,000 sq. ft. of total living space. Freshly painted interiors (2025), brand-new hardwood flooring throughout the main and second levels (2025), and an upgraded staircase with iron pickets (2025). Stylish new light fixtures (2025) and new Washrooms. The open-concept living and dining area, featuring pot lights and a cozy fireplace, perfect for gathering with family and friends. The spacious kitchen boasts stainless steel appliances, granite countertops, cabinetry, and sleek tile flooring. large, custom-built composite decka standout second-level feature that provides elevated outdoor living, overlooking the fully fenced, extra-deep backyard. Upstairs, the primary bedroom features a walk-in closet and a brand-new private 3-piece ensuite with a quartz countertop (2025). Two additional bedrooms, along with a second brand-new full bath with a quartz countertop (2025). The finished basement ideal for a rec room, gym, or work-from-home setup. Pot lights throughout, plus laundry, storage, and direct garage access Conveniently located in the desirable River Oaks community, it is just minutes from top-rated schools, shopping, and everyday essentials. Enjoy nearby scenic green spaces, parks, and natural trails, plus easy access to Oakville Trafalgar Memorial Hospital and major highways (403, 407, QEW. (id:53661)
2110 - 223 Webb Drive
Mississauga, Ontario
Welcome to this 21st Floor Unit In The Luxurious Onyx Condo In The Heart Of MississaugaCityCentre! Walking Distance To Square One Shopping Mall, Schools, Parks, and much more! Theunit features a Brand New Washer And Dryer, All S/S Appliances Incl. Stove, Fridge, Dishwasher& Microwave. Spacious 9 Ft Ceilings, Open Concept Kitchen & Floor To Ceiling Windows With AnAmazing South West View Of Lake Ontario & CityHall Skating Rink. Granite Counter In Kitchen &Bath. Great amenities including 24 hr concierge, Indoor Pool, Hot Tub, Gym, Sauna, Party Room,Rooftop Terrace and MORE (id:53661)
908 - 35 Ormskirk Avenue
Toronto, Ontario
This is a three bedroom, two bath converted to a two bedroom. This Condo is in one of Toronto's Nicest Neighborhood. Meticulously maintained. A Desired penthouse in the building. Fully private large balcony with the best view overlooking High Park and downtown skyline. No Worries of future obstructions. Well maintained building with Lots of amenities. Close to School, Shops, TTC. Highway, Park, Lake. Dining Room Can be Converted back to 3rd bedroom. (id:53661)
17 Shirley Street E
Orangeville, Ontario
Welcome to this bright and spacious four-level semi-backsplit a perfect blend of comfort, style, and practicality for family living.This home features 4 bedrooms, 3 bathrooms, a smart, functional floor plan, and convenient direct access from the garage into the home.The open-concept living and dining area is filled with natural light, highlighted by pot lights, modern flooring, and a large bay window that invites the sunshine in.The family-sized kitchen offers ceramic flooring, a stylish backsplash, upgraded counters, and plenty of cabinet space.A handy side door off the kitchen provides easy access to the backyard making BBQs and outdoor entertaining a breeze.Youll find four generously sized bedrooms and three tastefully updated bathrooms, offering flexibility for growing families or guests.The beautifully finished lower level basement, provides even more living space, complete with modern laminate flooring, a wet bar with cabinetry, pot lights, and a sleek 3-piece bathroom featuring a glass-enclosed shower.Additional upgrades include updated light fixtures, interior doors, and stylish hardware throughout the home.Step outside to a deep, private backyard featuring a deck ready for summer gatherings, a play area, or a relaxing retreat- Create your dream outdoor space.Located close to schools, parks, shopping, and with easy access to the Bi-pass for commuters, this home checks all the boxes.Move-in ready and waiting for you to make it your own.Book your showing today! (id:53661)
2110 - 223 Webb Drive
Mississauga, Ontario
Welcome to this 21st Floor Unit In The Luxurious Onyx Condo In The Heart Of Mississauga CityCentre! Walking Distance To Square One Shopping Mall, Schools, Parks, and much more! The unit features a Brand New Washer And Dryer, All S/S Appliances Incl. Stove, Fridge, Dishwasher & Microwave. Spacious 9 Ft Ceilings & Floor To Ceiling Windows With An Amazing View Of Lake Ontario & CityHall Skating Rink. Granite Counter In Kitchen & Bath. Ideal for a single or couple. No Smokers and No Pets. (id:53661)
636 Runnymede Road
Toronto, Ontario
Completely Renovated Two Story 5 Bedroom, 4 Bath Bloor West Village Home With Addition. 27.3 x 154 Foot Lot. Over 2100 sf. This Home Has Been Taken Down To The Studs and Has Been Converted to a 2 Family Home. Open Concept Layouts. The Upper Floor Has 3 Possible Bedrooms and The Main Has 2. Ensuite Laundry. The West Facing Back Gardens are Very Private. Excellent Opportunity to Live in and Rent or For Extended Family. Possibility for Garden Suite. What Great Value! Walk to TTC, Shopping and All Amenities. (id:53661)
2082 Bridge Road
Oakville, Ontario
Exquisite Luxury Living in Oakville. Welcome to your dream home! This stunning 5 bedroom, 6 bathroom custom home, located in the prestigious Bronte West, redefines luxury living. Boasting more than 5000 sq. ft. of meticulously designed space, this residence offers the perfect blend of elegance, comfort, and modern convenience. As you enter through the grand foyer, you'll be greeted by soaring ceilings and an open floor plan that seamlessly connects the expansive living areas. The gourmet kitchen is a chef's paradise, featuring Fisher & Paykel appliances built-in fridge, custom cabinetry, and a spacious island, perfect for entertaining guests or enjoying family meals. Retreat to your luxurious master suite, which boasts a walk-in closet, fireplace, spa-like ensuite bath, creating a serene escape. Each additional bedroom is generously sized with an en-suite and jack n jill bathroom, large closets, ensuring comfort and privacy for family and guests. Step outside to your personal oasis, featuring a cozy covered patio with fireplace, ideal for hosting gatherings or unwinding after a long day. The property also includes an oversized double car garage, rough in for EV vehicle charger and parking for over 6 cars on the driveway. A finished basement with a wet bar, a powder room, a bedroom with ensuite and open recreation space, further elevating the luxurious lifestyle. Located in the heart of Oakville, this home is just minutes away from Coronation park, lakeshore, local amenities, top-rated schools, fine dining, shopping, or cultural attractions. With easy access to public transit, QEW and Bronte Go Station, the entire city is at your fingertips. Don't miss this rare opportunity to own a piece of luxury in Oakville. The house comes with full Tarion warranty. (id:53661)
19 - 530 Speers Road
Oakville, Ontario
Brand new premium office condominium complex in Oakville. The building has 20 foot clear height and a beautiful glass facade giving incredible natural light. Unit 19 is 1,440 sq. ft. Suite to be delivered in shell condition with plumbing rough-ins and HVAC. Located on one of Oakville's busiest corridors. Just minutes from the QEW/403. Close proximity to many amenities and direct access to public transit. Suitable for office/commercial uses. Taxes not yet Assessed. (id:53661)
142 King Street
Barrie, Ontario
Industrial lot for Sale 1.204 acres. Flat level and ready to build with services at the lot line. DC's have been prepaid on this property that can be transferred, at cost, to the Buyer. The original plan was for a 28,393 sf building with Plans, building permits also available, or Buyer can do their own site plan for smaller building and still take advantage of prepaid DC's with payment to the Seller. Ready to build. Great location close to Hwy 400, public transit and large labour pool. (id:53661)
142 King Street
Barrie, Ontario
Design building of 28,393 s.f. Free standing industrial building with good access to Hwy 400, public transit and all amenities and good labour pool. 30' clear warehouse with dock and drive in doors. Building could be divided for 2 tenants for user in half and rent half for future expansion. Price based on shell, Seller will finish office and interior at additional cost. Plans and permits are completed ready for construction. Alternatively plans can be altered for smaller design build requirements. (id:53661)
210 - 90 Orchard Point Road
Orillia, Ontario
Discover Resort-Style living and enjoy the wonderful lifestyle at Orchard Point Harbour! Welcome to this stunning, bright and spacious two-bedroom, 3 bathroom, plus den/office condo unit, offering sunshine all afternoon and stunning sunsets! This lovely home features a spacious and welcoming entryway, hardwood flooring, crown moulding, pot lights, an electric fireplace, large laundry room, and more! The open and inviting kitchen, dining and living rooms feature a walk-out to a large, private, oversized balcony with a gas hookup. The primary bedroom and the second bedroom both feature beautiful lake views, spacious walk-in closets and 5-piece ensuites. The custom cabinetry in the den/office offers both beauty and function. Enjoy retreat-style amenities, such as, an outdoor pool, hot tub, gym, yoga room, rooftop patio, party room, guest suite library, billiards room, theatre room, boat slips (rental), a community dock, & more! Just minutes to shopping, restaurants, parks, rec center, and entertainment. This lovely home perfectly blends luxury and convenience! (id:53661)
74 Penetang Street
Orillia, Ontario
Welcome to this Beautifully Refreshed 3-Bedroom, 2 Bath Home that Seamlessly Blends Modern Updates with Timeless Character. Located Just a Short Walk from Downtown Orillia, The Farmer's Market, Lake Couchiching and Local Shops and Amenities, this Property Offers Both Convenience and Charm. Step Inside Through the Inviting Sunroom, with Large Bright Windows, Makes it the Perfect Spot for Relaxing. Discover a Bright, Open-Concept Living and Dining Area Featuring 9 Foot High Ceilings, Beautifully Restored Baseboards and a Stylish 2-Piece Powder Room. The Updated Kitchen is Designed with Gorgeous Gold Hardware, Beautiful Quartz Countertops, Modern Stainless Steel Sink, a Large Pantry, Stainless Steel Appliances and a Walkout to the Backyard. Upstairs, You'll Find Three Spacious Bedrooms with Large Windows and Ample Closet Space, a Full 4-Piece Bathroom and a Convenient Laundry Area. And Wait, There's More!!! The Bonus Room is Warm and Inviting and Offers Incredible Flexibility - Ideal for a Home Office, Media Room or Playroom. Outside, Enjoy a Low-Maintenance Yard, a Generous Patio Space for Entertaining and a Detached Garage. Recent Upgrades Include: New Flooring, a Fully Updated Kitchen and Bathrooms, an Electric Furnace with Heat Pump, Central Air and New Electrical Throughout. This Home is Stunning and Move-In-Ready! (id:53661)
151 Raymond Crescent
Barrie, Ontario
**This is a must-see home!** Top to bottom, this stunning property is packed with upgrades and modern finishes throughout. Step into a show-stopping kitchen featuring floor-to-ceiling custom cabinetry, quartz countertops, a spacious pantry, and modern appliances. The main floor boasts 9' ceilings and enhanced with sleek pot lighting. Rich hardwood flooring and elegant ceramics flow throughout, while the addition of main floor laundry adds everyday convenience. The living room has a propane fireplace and tons of natural light. Upstairs leads to 3 generous bedrooms, including a luxurious primary suite with a walk-in closet and a spa-inspired ensuite, featuring a deep soaker tub and spacious glass shower. Downstairs, the recently finished basement expands your living space with a 4th bedroom, a 4th full bathroom, oversized windows, pot lights, and contemporary flooring with amazing potential to add a second kitchen. There is inside entry to a spacious double car garage. Step outside to a large deck, complete with a fenced in yard, enjoy your private hot tub that is ideal for unwinding. This house has plenty of curb appeal and is located in a family friendly neighbourhood, close to schools, shopping and parks. (id:53661)
121 Bayshore Drive
Ramara, Ontario
Take a look at this meticulously maintained and well cared for home located in the unique waterfront community of Bayshore Village. This beautiful home is bright and cheery from the moment you enter. You're greeted by a spacious foyer that immediately sets a warm and welcoming tone, literally. The heated floors, stretching from the foyer through to the kitchen, provide comfort underfoot, especially appreciated during colder months. The foyer leads to a bright and airy living space, where the kitchen, dining, and living room blend together in a modern open-concept design. The kitchen continues the luxury of heated flooring, making it a cozy space for cooking and entertaining. Sleek cabinetry, a large island, granite countertops and stainless steel appliances complete the space. The great room boasts large windows that lets in an abundance of natural light. It faces the golf course, complete with heated floors and a walk out to the patio and backyard. The upper level primary has a beautiful view of Lake Simcoe, second bedroom has a view of the backyard and golf course. The 4 pc bath is complete with heated flooring and modern fixtures. The lower level rec room has a cozy propane fireplace with a large above ground window with nice views of the harbour. Complete with a 3rd bedroom and 3 pc bath with heated floors. The lower level has a large laundry/utility room and an additional room that could be used as a bedroom or office. Bayshore Village is a wonderful community that is on the eastern shores of Lake Simcoe. Complete with a clubhouse, golf course, pickleball and tennis courts, 3 harbours for your boating pleasure and many activities. Yearly Membership fee is $1,015.002025. Bell Fibe Program is amazing with unlimited Internet and a Bell TV Pkg. 1.5 hours from Toronto, 25 Min to Orillia for all your shopping needs. Come and see how beautiful the Bayshore Lifestyle is today. (id:53661)
42 Thicketwood Place
Ramara, Ontario
Welcome to this beautiful Lake House with 100ft. on Lake Simcoe that offers both western and southern exposure. This home offers the most private setting in the Bayshore Village. Picture waking up to Lake Simcoe views from every angle. Crafted with meticulous attention to detail, this unique custom home features premium materials, including kiln-dried wood and solid hardwood aak flooring, ensuring both beauty and durability. A wonderful feature is the Solar Atrium, which boasts new windows & patio doors. It provides an abundance of natural light. The main floor has a bedroom which is perfect for family, complete with an ensuite. Enjoy Therapeutic Spa nestled within a cedar room. Perfect for unwinding after a long day. The large modern kitchen/dining opens to the great room, with gorgeous Lake Views complete with a double sided fireplace. Next to that is the Media Room, perfect for those cozy movie nights. Upstairs, you'll find a large primary suite that is adjacent to the upper level solarium. The Two additional spacious bedrooms, have their own private balcony that overlooks Lake Simcoe. The upstairs atrium serves as an ideal reading nook, where you can relax and soak in the peaceful ambiance. Designed for entertaining, this home can comfortably accommodate up to 14 guests, making it perfect for family gatherings and friendly get-togethers. Situated in the unique Waterfront Community of Bayshore Village, you'll have access to a many amenities, including Pickleball /Tennis Courts, a 3-Par Golf Course, a Refreshing Saltwater Pool, Yoga, and Three Harbours to Cater to all Your Boating Needs. This home is a Member of The Bell Fibre High Speed Program and Bayshore Village Association. Come and see what the Bayshore Lifestyle is all about. Only 1.5 Hrs To Toronto & 20 Min to Orillia for shopping, restaurants and more. (id:53661)
242 Touch Gold Crescent
Aurora, Ontario
Stunning Luxury Executive House Close To 3000 Sq Ft Above Grade In Aurora's Most Prestigious & Sought After Neighbourhood- By Adena Meadows Magna Golf Course. High Ceiling 4 Bedroom All W. Ensuite Bathroom & Walk-In Closet. Luxury Kitchen. (id:53661)
616 - 8119 Birchmount Road
Markham, Ontario
Step into this recently completed, bright and airy 1-bedroom + oversized den with 2 full bathrooms, soaring 9-ft ceilings, and south-facing exposure, filling the space with natural light. The versatile den was thoughtfully designed and can easily function as a spacious 2nd bedroom, home office, or guest suite. The open-concept kitchen features quartz countertops, a large island with seating, a stylish backsplash, soft-close cabinetry, undermount lighting and full-size panelled appliances. Wide plank vinyl flooring adds a sleek touch throughout. Additional highlights include a large ensuite laundry with ample storage room, window coverings, 1 parking space conveniently located near the underground building door for seamless access, and 1 storage locker. Enjoy premium building amenities, including a gym, yoga studio, party room, theatre room, outdoor terrace, outdoor basketball court, guest suites, library, games room, concierge, visitor parking & more. Steps to VIP Cinemas, Ruths Chris Steakhouse, Whole Foods, LCBO, banks, shops, and the York University Markham campus. A short drive to Markville Mall, historic Main St. Unionville, and easy access to Hwy 404, 407 and GO Transit. Located in a top-ranking school district. Don't miss this prime opportunity! (id:53661)
348 Brownridge Drive
Vaughan, Ontario
Welcome to 348 Brownridge Drive! This beautifully maintained 3-bedroom detached home is nestled in one of Vaughans most desirable family-friendly neighborhoods. Featuring a spacious layout with sun-filled living and dining areas, a functional eat-in kitchen, this home offers comfort and warmth, Enjoy a private backyard perfect for entertaining or relaxing. Located just steps from top-rated schools, parks, Promenade Mall, public transit, and places of worship. A rare opportunity to live in an established community with everything at your doorstep! Fantastic investment opportunity in prime Vaughan location! Easily rentable with high tenant demand, Potential to add value with minor cosmetic upgrades or convert basement for additional income. A perfect addition to your portfolio in a stable and appreciating neighborhood. Walk to schools, parks, shops, and transit. Quiet, mature street with easy access to Hwy 7 and 407. An amazing opportunity to own a detached home in a fantastic location! (id:53661)
186 Romanelli Crescent
Bradford West Gwillimbury, Ontario
Live in the heart of Bradford West Gwillimbury, in a beautifully upgraded detached home situated on a premium pie-shaped lot measuring 36 x 110 feet. This spacious home offers 4 beds and 3 baths, perfect for families seeking both comfort and functionality. Inside, you'll find upgraded laminate flooring throughout the main and second floors, Liberty Oak-stained stair railings with black metal spindles, and a stunning two-sided gas fireplace framed to the ceiling, with California shutters, adding warmth and style to the living space. The kitchen is a chef's dream, featuring quartz countertops, a white marble backsplash, upgraded 8 stainless steel cabinet hardware, a double under-mount sink with pull-out faucet, angled upper cabinets with glass finish, and pendant lighting over the breakfast bar. All bathrooms include upgraded under-mount vanity sinks, Eva granite-finish faucets, and matching quartz countertops. The primary ensuite bath boasts a seamless glass shower with chrome hinges and a luxurious jacuzzi/whirlpool corner tub. Additional highlights include second-floor laundry, California shutters in 2 bedrooms, upgraded tile flooring in the foyer, kitchen, powder room, and bathrooms, and a cold storage room under the front porch. The unfinished basement offers potential for a separate entrance, adding great value and flexibility. Outdoors, enjoy the professionally landscaped exterior with interlocking at the front, a backyard patio, a dedicated fire pit area, and a paved section ideal for a future swimming pool. The extended driveway can accommodate 6 to 8 vehicles, making this home ideal for large or multi-generational families. With thoughtful upgrades throughout and excellent curb appeal, 186 Romanelli Crescent delivers comfort, convenience, and elegance in one of Bradford's most desirable neighbourhoods. (id:53661)
156 - 7181 Yonge Street
Markham, Ontario
Great Main Floor Unit Available For Lease, Excellent Location, Multi-Use Complex With Retail Indoor Mall, Restaurants, Food Court, Residential (4 Condo Towers), Ample Surface & Underground Visitor Parking, Close To Public Transit, Hwy & Future Subway Extension. Can Be Used As Retail, Office, Medical, Dental Office. (id:53661)
52 Donald Butteress Boulevard W
Markham, Ontario
Nestled in the prestigious Cathedraltown community, this spacious 3-story townhome is one of the larger models, offering an exceptional blend of elegance, functionality, and modern design. From the moment you step inside, you'll be captivated by the high-end finishes, including hardwood floors throughout, crown molding, pot lights, and wrought iron pickets, enhancing the timeless charm of this exquisite home. The oak staircase leads to a stunning gourmet kitchen, complete with a large island, ample storage, and a walkout to a private balcony, making it the perfect space for entertaining. The open-concept layout seamlessly connects the kitchen to the living and dining areas, where a cozy fireplace with elegant built-ins creates a warm and inviting ambiance. Stylish accent walls in the family room and primary bedroom add a designer touch, elevating the homes aesthetic appeal. The finished basement offers additional living space with a 3-piece bathroom, a minibar/kitchen, and a potential separate entrance, making it ideal for extended family, guests, or rental potential. Upstairs, the third-floor laundry room provides the ultimate convenience, while the luxuriously finished bathrooms showcase designer wallpaper and premium fixtures for a spa-like experience. Located in a prime area, this home offers easy access to Highways 404 & 407, top-rated schools, parks, and trails. Enjoy the convenience of being just minutes from shopping centers, fine dining, and all essential amenities. Experience the perfect combination of sophistication, comfort, and accessibility in this exquisite townhome! (id:53661)
23 Eleanor Circle
Richmond Hill, Ontario
Price set at market value, this is your opportunity to live in Richmond Hills most sought-after South Richvale communitiy. Nestled on a quiet, family-friendly circle with no through traffic, this charming 3 +2 bedroom home offers serenity, a warm family vibe and undeniable curb appeal. Step inside to discover hardwood floors throughout, a spacious kitchen with a generous 5-foot centre island, granite countertops, and an open-concept layout that flows seamlessly into the cozy family room with fireplace. Separate living and dining rooms with south sunny bow window. Fully finished basement offers a teens retreat TV room + 2 more bedrooms & 3 piece bath. New staircase design leads to a beautiful 3 yr new renovated second floor featuring 11-inch wide plank hardwood floors and two new stylish bathrooms. Kingsize primary bedroom with double door entry, walk in closet + new 3pc bath. Walk out to your private backyard oasis perfect for relaxing or entertaining includes gas line piped for easy BBQ. All conveniently located just minutes from easy commute Hwy 407 and Yonge St + universal transit hub. Register your kids at great rated schools and enjoy an array of multi cultural dining & shopping + theatres, community centres, central library and more!. This home truly offers it all. (id:53661)
Ph12 - 23 Oneida Crescent
Richmond Hill, Ontario
This is it: Welcome to this beautifully renovated 2 bedroom/1 bath unit located on the penthouse level with great north-east views. Bright and spacious home with large principal rooms and new hardwood flooring, carpet, updated appliances including an LG wash tower, and fresh paint. Very well-maintained unit - move in and enjoy. Large over-sized balcony perfect for entertaining or unwinding after a busy day. Prime location - walk to Go Transit, York Region Transit, parks, shopping, dining, and top schools. Minutes to Hwy 7, Hwy 407, and Yonge Street. Don't miss this perfect home! All utilities included in the maintenance fees. (id:53661)
4915 - 225 Commerce Street
Vaughan, Ontario
1-bedroom plus den suite offering stunning views in the vibrant core of Vaughan Metropolitan Centre, steps from the subway and YRT transit. The versatile den is perfect as a home office or guest room. This stylish unit features top-tier finishes, including premium built-in appliances, elegant quartz countertops, a spacious contemporary bathroom, and in-suite laundry for added convenience. Situated in the prestigious Festival Towers by Menkes, residents have access to exceptional amenities such as a 24/7 concierge, state-of-the-art fitness centre, sophisticated lounge areas, and modern party and meeting rooms. Ideally located just minutes from Highways 400 & 407, with easy access to Costco, IKEA, shopping malls, grocery stores, banks, York University, and Vaughan Hospital. (id:53661)
105 Echo Ridge
Vaughan, Ontario
Beautifully maintained 3 bedroom , 3 bathroom home in sought after community of Sonoma heights! Gracious entry foyer with door to garage, Superb Open concept layout and very spacious. Approx 1700 sqft! Formal dining room, cozy living room with gas fireplace, eat in kitchen, centre island, walkout to interlocking brick patio and luscious gardens! Large principal bedroom with walk in closet and 4pc ensuite! Quiet street, walking distance to shops + amenities. Priced to sell - will not last! (id:53661)
145 Engelhard Drive
Aurora, Ontario
This exceptional industrial property in Aurora's Industrial Business Park presents a rare opportunity for businesses seeking a significant freestanding building with ample land and versatile capabilities. Key Features - Size & Land: A spacious 24,000+ square feet industrial building situated on a generous 1.83-acre lot, providing substantial operational space and potential for future expansion. - Shipping & Loading: Excellent logistical capabilities are ensured by three truck-level doors specifically designed to accommodate 53-foot trailers, plus an additional oversized drive-in door for diverse loading needs. - Outside Storage: The property benefits from permitted outside storage, offering valuable additional space for materials, equipment, or vehicles. (check zoning guidelines for rules and restriction) - E1 Zoning: The E1 zoning designation allows for a wide array of uses, making the building and property highly adaptable for various industrial operations. - Manufacturing Ideal: Perfectly suited for any manufacturing use, the property provides the necessary infrastructure and space for production, assembly, and related activities. - Expansion Potential: The site offers the opportunity for expansion, allowing businesses to grow and adapt their facilities as their needs evolve. This property is a prime choice for manufacturers and other industrial businesses looking for a well-equipped, adaptable, and strategically located facility in Aurora. (id:53661)
217 - 11121 Yonge Street
Richmond Hill, Ontario
Biggest 2+1 in this building**** Bright & Spacious Well Maintained Luxury 'Silverwood' 2 Plus Den- Approx. 1100 Sq Ft. Den, 2 Split Bdrms, 2 Full Baths, 9 Ft Ceiling * Walk-Outs To Large Balcony Facing Yonge Street, Upgraded Unit W/ Wainscoting, Upgraded Light Fixtures, Granite Countertops, Freshly Painted, Crown Moldings, Laminate & Ceramic Floors. 2 W/O To Private Balcony O/L Garden & Practical Open Concept Layout. Walking Distance To Transit & Shopping, Restaurants & Great Schools! 1 Parking + 1 Locker Included! (id:53661)
40 Ann Louise Crescent
Markham, Ontario
Welcome to your dream home in one of the most desirable neighborhoods! This beautifully upgraded detached home offers over 3,000 sq. ft. of above-ground living space and sits on a premium, uniquely shaped ravine lot. Enjoy a massive, private backyard perfect for family gatherings, outdoor entertaining, or simply relaxing while taking in serene views of green space, parkland, and tranquil ponds from your expansive deck. The bright, walk-out basement is fully finished, ideal for multi-generational living or potential rental income. This home is thoughtfully equipped with a fully owned furnace and A/C, plus an extended driveway that easily accommodates up to five vehicles. Inside, you'll find a recently renovated kitchen, upgraded flooring, pot lights throughout (including outdoor pot lighting), soaring 9-foot ceilings on the main level, and a grand 15- foot foyer that makes a stunning first impression. Wide corridors add to the open, luxurious feel of the home. Conveniently located within walking distance to Markham Road and Steeles Avenue, with easy access to public transit and top-rated schools. Enjoy nearby amenities such as Costco, Walmart, Shoppers Drug Mart, multiple plazas, banks, community centers, and a wide variety of amazing multicultural restaurants. Several parks and cricket fields are also just a short walk away. (id:53661)
1204a - 10 Rouge Valley Drive W
Markham, Ontario
Welcome To York Condos In Downtown Markham! Beautiful 1Br Condominium. 9Ft Ceilings. S/S Appliances & Granite Counters. 1 Parking Included , No Locker. Water and heat included in rent. Top Ranking Unionville School. Steps to groceries, shops, banks, restaurants, viva transit, minutes to 404/407, and more * amenities include: concierge, pool, exercise room and party room To Hwy 404/407, Go, Ymca. (id:53661)
73 Imperial College Lane
Markham, Ontario
Welcome to this stunning modern freehold townhouse located in the highly sought-after Wismer neighborhood, zoned for top-ranked Donald Cousens Public School and Bur Oak Secondary School! Facing south with abundant natural light, this home features an open-concept, highly functional layout, large windows, and soaring 9-foot ceilings on both the main and second floors. Recent upgrades include a modern kitchen with extended cabinetry, stone countertops, and stainless steel appliances, plus a dining area that walks out to a private balcony. The ground floor offers direct garage access. Ideally situated just minutes to parks, plazas, restaurants, supermarkets, Castlemore shopping and dining, Mount Joy GO Station, and top schools, as well as quick access to Wismer Parks basketball court, splash pad, tennis court, and playground. This family-oriented community offers the perfect blend of comfort, lifestyle, and convenience. (id:53661)
86 Alexie Way
Vaughan, Ontario
End Unit!! Investment Property!! Income Property!! Private Separate Entrance!! Executive Freehold Townhome!! This Amazing 4 Bedroom Home Has It All!! Very Rare Opportunity to Own a Luxury Townhome with Basement Apartment in High Demand Area of Vellore Village. Live Upstairs & Rent the Basement, Live in Basement & Rent Upstairs or Rent The Whole House for Great Income Investment! You Can Also Remove Dry Wall from Basement Staircase and Enjoy this Family Home All For Yourself. It has Hardwood Strip Flooring, Den on Main Floor, 9 Ft Ceilings. Nice Bright Kitchen with S/S Appliances, Corian Kitchen Countertops, Glass Backsplash, Breakfast Bar. Open Concept Living Room with Stone Fireplace, W/O to Lovely Private Backyard with Concrete Patio, Custom Flower Boxes & Access to Garage. Rare 4 Car Parking, Wide Lot, Great Curb Appeal. Large Primary Bedroom For King Size Bed & 2nd Floor Laundry. Beautiful One Bedroom Basement Apartment with Hardwood Floors, Gas Fireplace, Pot Lights, Corian Kitchen Countertops, S/S Appliances, Eat In Kitchen, Open Concept, 3pc Bath, Ensuite Laundry & Very Private Entrance. Main & 2nd Floor Has Been Freshly Painted, Cleaned & Ready For The Next Home Owner. Fantastic Location, Steps to Transit, Shopping, Restaurants, Schools, Parks, Vaughan Hospital. Close to Hwy 400, Vaughan Mills Shopping Mall, Wonderland. One Of A Kind Home!! (id:53661)
37 Lansbury Court
Vaughan, Ontario
Magnificent Well-maintained Brick 3+1 Bdrm Detached House with 4 Washrooms In A Safe & Classy Cul-De-Sac In High Demanded Bathurst/Clark Area with Excellent School Zone. New Lighting Fixtures and Wall painting. Hardwood Floor Throughout. Crown Moulding & Potlights on the Main Level. Sun-filled Kitchen with Stone Counter Top & Backsplash. Walk out Deck. Spacious Master bedroom with Customized Wardrobe. Basement Finished with One Bedroom, One Living Room, 3 pc Washroom and Laundry room. Extra Long Driveway without Sidewalk Can Park 4 Cars. Convenient Location, Close to Everything. Walking Distance To Schools,Shopping, Parks, Public Transit And All Amenities. (id:53661)

