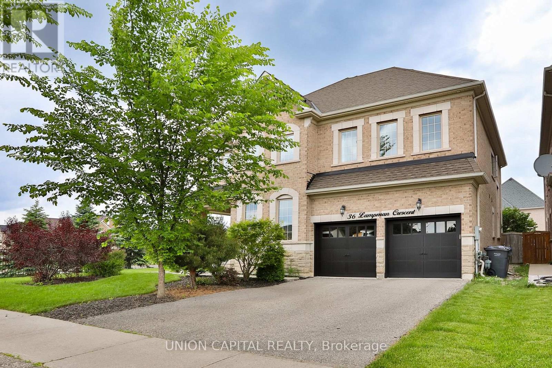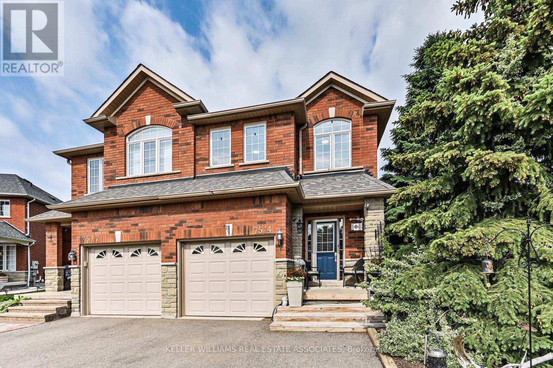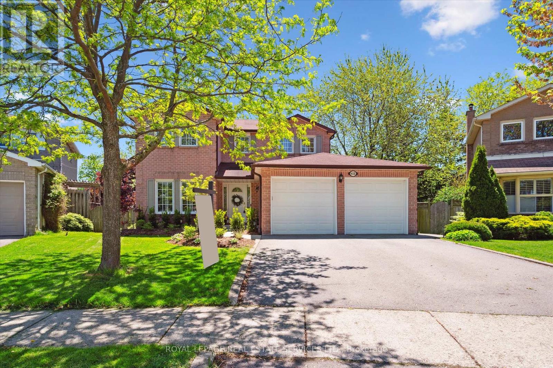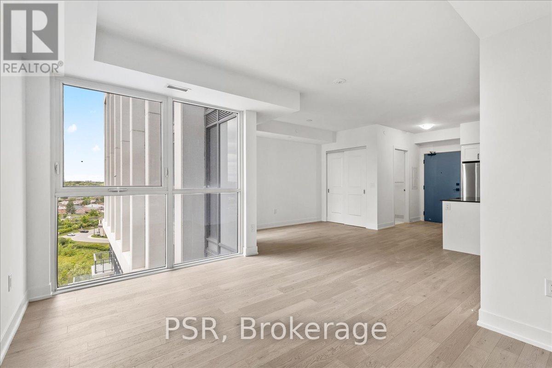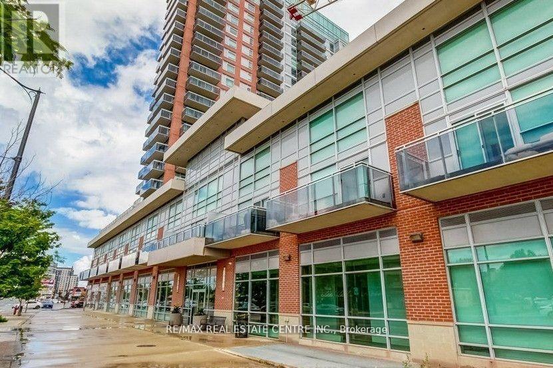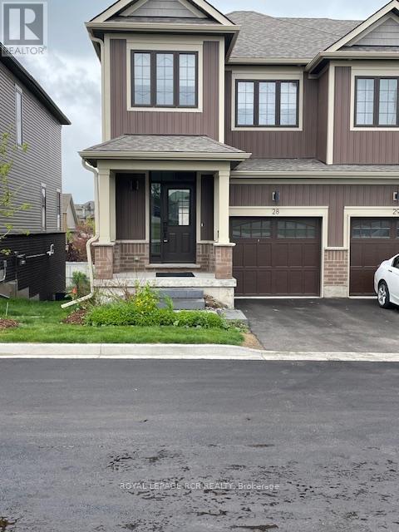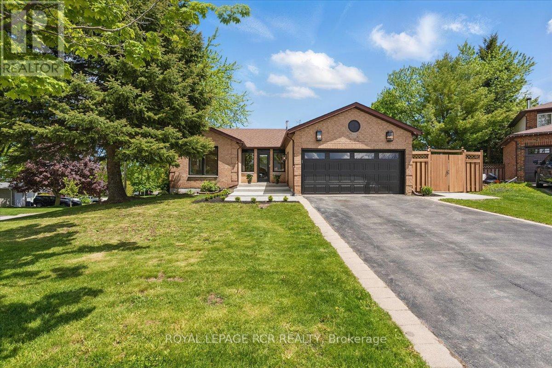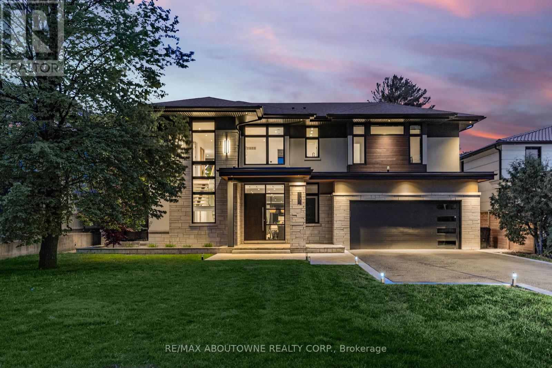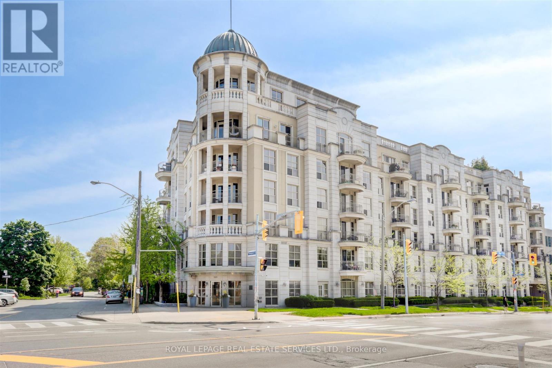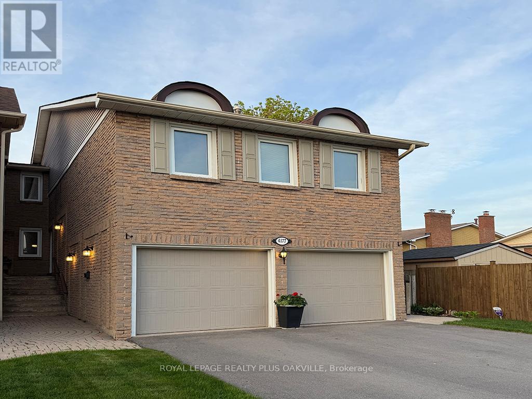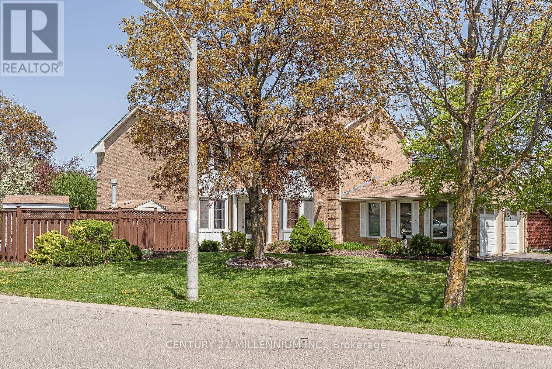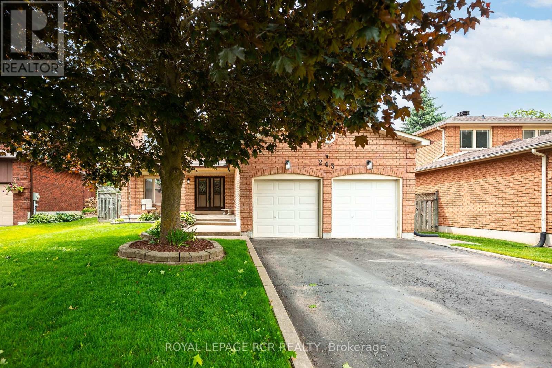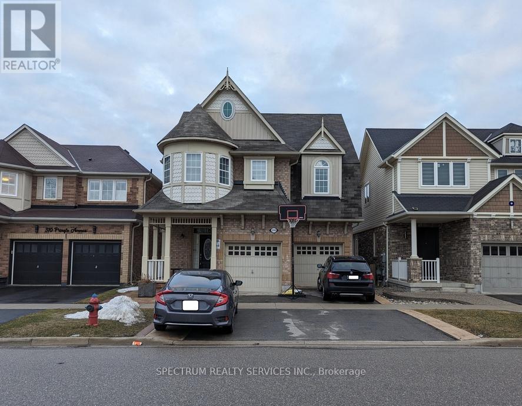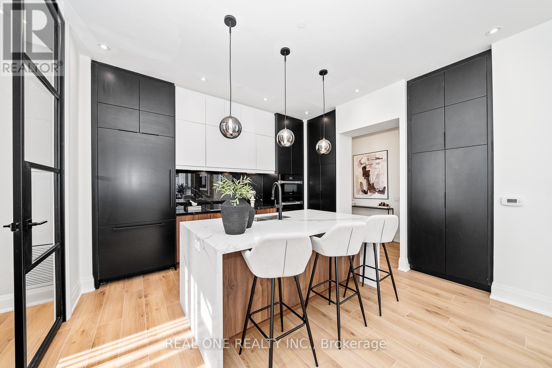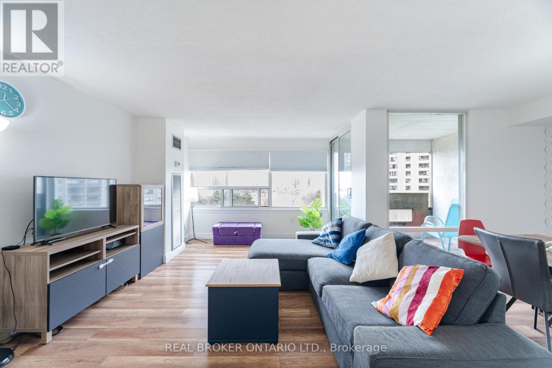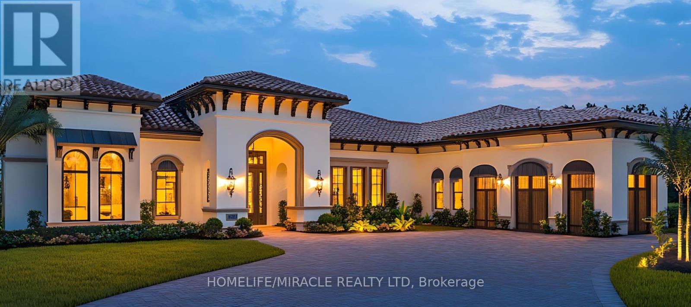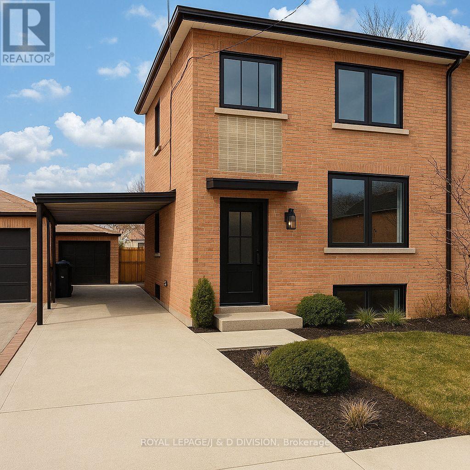36 Lampman Crescent
Brampton, Ontario
Luxury on Lampman! A Rare Corner-Lot Gem. Discover modern comfort in this 4,000 sq ft above-grade showpiece, ideally positioned on one of the largest professionally landscaped corner lots in the neighbourhood. This 4+1 bedroom, 5-bathroom home combines luxury finishes with thoughtful upgrades throughout. The heart of the home features a fully renovated chefs kitchen with over $100K in upgrades, outfitted with premium Jenn Air appliances, quartz surfaces, and elegant custom cabinetry perfect for hosting or everyday indulgence. Custom millwork and built-in closet systems in every bedroom. Completely redesigned primary ensuite stuns with a spa-inspired layout, heated floors, and designer fixtures. The finished basement includes a fifth bedroom, full bath, and spacious rec area ideal for guests, extended family, home gym, or just space for the kids to run free. (id:53661)
7514 Black Walnut Trail
Mississauga, Ontario
Exciting Opportunity To Own A Wonderful, Fully Updated, Turn-Key Home On One Of The Largest Lots In The Charming Community of Lisgar! This 3 Bedroom Semi Has Been Renovated From Top to Bottom and Is Truly Move-In Ready. Enjoy A Functional Layout with Open Concept Kitchen, Living and Dining Perfect For Entertaining Or Spending Time With Family. The Upper Floor Features Large, Functional Bedrooms With Ample Storage Including a Large Walk-In Closet In Primary Bedroom Along With Sought After Two Full 4 Piece Upper Floor Bathrooms. Step Out To The Absolutely Stunning Backyard Which Offers Immense Tranquility and Privacy With Towering Pines and Lush Landscaping in This Personal Paradise. The Large Patio and Deck are Ready For Summer Fun With Loved Ones While Escaping Busy City Life With No Neighbours in Sight! Looking For a Walkable Community For Your Next Home? Search No Further; All Big Box Stores, Shops, Banking, Restaurants, LCBO, Pharmacy, Gas & Convenience & More Are Just A Short Walk Away, While Also Located Among Parks, Trails, Great Schools. Commuting Is Also a Breeze With Lisgar GO Station A Short Walk Away & 401/407/403 all Very Close By To Get Downtown With Plenty Of Parking Compared to Other Semis From The Large Pie-Shaped Lot! (id:53661)
455 Parklane Road
Oakville, Ontario
PRIVATE RAVINE LOT BACKING ONTO MARTINDALE PARK! Welcome to 455 Parklane Road, an exquisitely maintained 4+1 bedroom family home nestled in the heart of College Park. Situated on an oversized pie-shaped ravine lot with no rear neighbours, this home offers incredible privacy. A stone's throw from Sheridan College and close to top-rated schools like Holy Trinity CSS, White Oaks SS (IB), Gaetan-Gervais SS, and Munn's PS, this location is perfect for growing families. Inside, the thoughtfully designed main level is perfect for everyday living and entertaining, featuring open concept living and dining areas, family room with woodburning fireplace and walkout to an elevated deck, powder room, and a laundry room with side yard access. The updated kitchen offers granite countertops, stainless steel appliances, hardwood flooring, and sunny breakfast area with a huge pantry and second walkout to deck. Upstairs, the spacious primary bedroom offers a walk-in closet and three-piece ensuite, while three additional bedrooms share an upgraded spa-inspired four-piece main bath. The finished basement provides flexible living space, complete with a large recreation room with gas fireplace, fifth/guest bedroom, home office or den, and ample storage. Additional details include California shutters, motorized blinds on both patio doors, a double garage with backyard access, and professionally landscaped front and rear yards (2024) enhancing curb appeal. Step outside to your own backyard retreat, where the expansive elevated, covered deck is ideal for outdoor dining and relaxing, rain or shine. Backing directly onto Martindale Park, families will love the easy access to a playground, splashpad, and open fields. Enjoy the best of suburban living in this family-friendly community close to parks, trails, shopping, golf, transit, highways, and everyday amenities. (id:53661)
239 - 2501 Saw Whet Boulevard N
Oakville, Ontario
Experience modern living in this brand-new, never-lived-in 1-bedroom + den, 1-bathroom condo at the Saw Whet Condos. Spacious living area complemented by a modern kitchen with built-in appliances, in-suite laundry, and access to a private open balcony-ideal for relaxing or enjoying the fresh air. Includes one underground parking spot. Located with quick access to Highway 403, the QEW, and the GO Train, and close to Bronte Creek Provincial Park and Oakville's scenic lakeshore parks. Residents also enjoy a communal co-working space with high-speed internet-ideal for remote work. Don't miss out on this exceptional opportunity! (id:53661)
1008 - 1063 Douglas Mccurdy Comm Circle
Mississauga, Ontario
Welcome to this spacious 2-bedroom condo in the heart of Port Credit, where modern elegance meets everyday comfort. This beautifully designed suite features an open-concept layout that seamlessly connects the living, dining, and kitchen areas, creating a bright and airy space ideal for both relaxation and entertaining. Large windows flood the interior with natural light, enhancing the clean, contemporary aesthetic. Located in a boutique building with world-class amenities, residents enjoy access to a concierge, yoga studio, gym, private entertainment room, outdoor lounge with BBQs and dining space, guest suites, car wash hub, EV charging stations, bicycle storage, visitor parking, and high-speed Rogers Fiber Optic Internet included in the condo fees. This prime Port Credit location offers the best of waterfront living, just a short walk to the lake, parks, restaurants, shops, banks, and GO Transit. With easy access to the QEW and 403, as well as nearby trails, marinas, golf courses, Humber College, and the University of Toronto, everything you need is within reach. Families will also appreciate the excellent schools in the area, making this a truly exceptional place to call home. (id:53661)
1008 - 1063 Douglas Mccurdy Comm Circle
Mississauga, Ontario
Welcome to this spacious 2-bedroom condo in the heart of Port Credit, where modern elegance meets everyday comfort. This beautifully designed suite features an open-concept layout that seamlessly connects the living, dining, and kitchen areas, creating a bright and airy space ideal for both relaxation and entertaining. Large windows flood the interior with natural light, enhancing the clean, contemporary aesthetic. Located in a boutique building with world-class amenities, residents enjoy access to a concierge, yoga studio, gym, private entertainment room, outdoor lounge with BBQs and dining space, guest suites, car wash hub, EV charging stations, bicycle storage, visitor parking, and high-speed Rogers Fiber Optic Internet included in the condo fees. This prime Port Credit location offers the best of waterfront living, just a short walk to the lake, parks, restaurants, shops, banks, and GO Transit. With easy access to the QEW and 403, as well as nearby trails, marinas, golf courses, Humber College, and the University of Toronto, everything you need is within reach. Families will also appreciate the excellent schools in the area, making this a truly exceptional place to call home. (id:53661)
301 - 215 Queen Street E
Brampton, Ontario
Welcome to 215 Queen St. E Unit 301! This studio condo apartment with high ceilings creates a more spacious, modern vibe. While Boasting An Open Concept Layout W/ A Private Balcony, The Pride Of Ownership Is Evident Through Out The Maintenance Of This Property. Located in the heart of Brampton close to all major highways. Affordable Condo Fees Include: Building Insurance, Exercise Room, Party/Meeting Room, Security Guard, Visitor Parking, Long Balcony, Central Air Conditioning, Common Elements, Heat, Water, A 24Hr Security Concierge, & Many More Amenities. This is a must see! (id:53661)
28 - 690 Broadway
Orangeville, Ontario
Available For Immediate Occupancy! As You Enter Your New Home You Will Find On The Main Floor, A Convenient Powder Room, A Great Room With Pot Lights Combined With A Bright, Clean, Modern Designed Kitchen, A Dinette Area And A Walk Out To The large Deck To Enjoy A Quiet Coffee In The Morning! The Upper Level You Will Find The Primary Bedroom Which Includes A Walk In Closet And A 3pc Ensuite Bath. Two More Good Sized Bedrooms And A 4pc Bath Completes This Level. The Lower Level You Will Find A Convenient Walk Out To A Lovely Yard Great For Relaxing In The Evenings But Also Plenty Of Space For Entertaining! At The Corner Of Broadway & Riddell This Home Is So Close To All Amenities, Restaurants, Shopping & Rec Centre All Just Down Up The Road! Many upgrades, including tiled back splash, rough in for lower bathroom, custom blinds throughout and large deck off kitchen. Backing onto green space. Full walk out basement (id:53661)
200 Jull Court
Orangeville, Ontario
This beautifully renovated all-brick bungalow with an attached 2 car garage sits on a generous corner lot in one of Orangeville's most desirable neighbourhoods. Thoughtfully updated from top to bottom, it features modern finishes, spacious living, and exceptional flexibility for multi-generational families or income potential. Inside, you'll find stunning hardwood flooring throughout and a layout designed for both comfort and style. The open concept kitchen is both functional and stylish with a centre island with pendant lighting and breakfast bar, quartz countertops, stainless steel appliances, and a coffee bar with open shelving. Patio doors off the kitchen overlook the fully fenced backyard. The kitchen flows seamlessly into a bright living room where a wood stove takes centre stage, flanked by large windows that fill the space with natural light. Perfect for quiet evenings or hosting friends, this space feels both warm and inviting. A front sitting area and dedicated dining room add more room to relax or host. Down the hall are three well-sized bedrooms and two renovated bathrooms. The primary suite includes a walk-in closet and a private 3 piece ensuite with modern finishes. Two additional bedrooms are perfect for family, guests, or a home office, serviced by a stylish 4 piece bath. The front hall closet is wired for an additional laundry facilities if desired - adding flexibility to suit your needs. The fully finished lower level offers a separate entrance and walk-out, ideal for extended family or income potential. Large above-grade windows make the space feel open and inviting. This level features a full kitchen, open concept living and dining area, a spacious bedroom, a separate office or flex space. Shared laundry facilities are conveniently located at the bottom of the stairs, easily accessible to both levels without compromising privacy. (id:53661)
215 Morden Road
Oakville, Ontario
Stunning custom-built modern home designed by David Small located in West Oakville. This 2-storey, 5-bedroom, 3 + 2 bathroom residence spans over 4,000 square feet of above grade living space and has approx. $250,000 in recent upgrades. The grand foyer features 20-foot ceilings and large windows that allow natural light to flood the area. The open concept main level offers panoramic views and leads into the living area, also featuring 20-foot ceilings. Sleek designer kitchen is equipped with custom-made Scavolini cabinets, high-end Dacor appliances, a cooktop stove, and a large walk-in pantry. The spacious family room includes a gas fireplace and large sliding glass doors that provide access to the fully fenced private backyard, complete with an inground pool, basketball court, and entertainment area. The second level boasts a stunning primary bedroom with a 5-piece ensuite, double sinks, and a walk-in closet. Additionally, there are three more generous bedrooms; two of which share a 4-piece Jack and Jill bathroom, and another with ensuite privileges as well as a laundry room completing the second level. The fully finished lower level features heated floors, an impressive recreation room with a gas fireplace, a large gym, ample storage space, another bedroom, a 3-piece bathroom, a state-of-the-art theatre room, and a walk-up to the stunning backyard. The backyard has been meticulously landscaped and features a basketball court, fireplace, inground pool, inground sprinkler system, Lutron lighting system, and an entertainment area. Additional amenities include garage car lift, Scavolini closets, two furnaces, two air conditioners, Hunter Douglas motorized blinds, security film on all windows and a paved driveway accommodating up to six cars. Located within walking distance to several top schools, restaurants, Lake Ontario, coffee shops, and minutes from downtown Oakville, the QEW, and Appleby College. Do not miss the opportunity to own this exceptional home. (id:53661)
204 Eaton Street
Halton Hills, Ontario
Charming Bungalow with Oasis Backyard! Welcome to this beautifully maintained detached 2-bedroombungalow, offering the perfect blend of comfort and style. From the moment you step inside, you're greeted by gleaming hardwood floors, a cozy gas fireplace, and a bright open-concept living and dining area-ideal for everyday living and entertaining. The heart of the home is the inviting eat-in kitchen, featuring ample cabinet space and a seamless walk-out to a spacious deck and your very own backyard oasis. Whether you're enjoying a morning coffee or hosting summer gatherings, the koi fish pond, lush perennial gardens, and gazebo create a private retreat like no other. The primary bedroom is a true escape, complete with a 4-piece ensuite and a walk-in closet. The second bedroom also offers a walk-in closet, and with no carpet throughout, the home is easy to maintain and allergy-friendly. Enjoy the convenience of main floor laundry with direct access to the double garage and a side-yard walk-out. The finished basement adds valuable living space with laminate floors and a generously sized third bedroom-perfect to guests, a home office, or extended family. This home checks all the boxes for those seeking comfort, style, and serenity-don't miss this rare opportunity! (id:53661)
6829 Markwood Place
Mississauga, Ontario
This stylish 3+1 bedroom, 4-bathroom home offers a thoughtfully designed layout with high-end updates throughout. Located on one of the last streets to be developed in the area, making this home one of the youngest properties in the neighborhood. The open style entryway with a skylight welcome you to the main floor which features a Living and Dining Room, dedicated Office/Den, perfect for working from home or a guest bedroom, and a family room with a cozy wood-burning fireplace, all painted in elegant designer colours. The updated eat-in kitchen boasts granite countertops, undermount lighting, sit up breakfast bar and a walkout to a spacious covered deck with BBQ area and fire pit ideal for entertaining. Upstairs, the large primary suite includes a walk-in closet and private ensuite, offering a peaceful retreat. The finished basement expands your living space with a full bar, a 4th bedroom, and ample storage. What truly sets this home apart is its exceptional proximity to a network of scenic walking and biking trails, which directly connect to the Lake Aquitaine Trail, Meadowvale Community Centre, Library, and Shopping Centre. Enjoy access to top-rated schools and all the conveniences of Meadowvale living. 8 minute Walking Distance to Go Train! Whether you're seeking modern living in a well-established community or easy access to nature, this home offers the best of both worlds. AC-replaced in 2019; Garage Doors Replaced in 2020, Front Walkway 2020 (id:53661)
154 - 5530 Glen Erin Drive
Mississauga, Ontario
Renovated & Exceptionally Spacious About 1770 Sq Of Living Space and renovated Townhouse in Prime Erin Mills area. Welcome to one of the largest townhomes in the complex, offering an impressive layout,(Separate living room and family room ), modern upgrades, and a highly desirable location at Glen Erin and Thomas. This beautifully maintained home features three spacious bedrooms, two full bathrooms, two additional powder rooms, and a walk-out basement, ideal for families or professionals seeking flexible, functional living space. The fully renovated kitchen (2022) is a true highlight, showcasing a stunning centre island, quartz countertops with quartz backsplash, stainless steel appliances (gas stove), a premium sink with Graberator, and abundant cabinetry. The main floor boasts elegant hardwood flooring & pot light in the kitchen & family room, while the second floor features zebra blinds (2022), and all bedrooms have been updated with new flooring and stairs (2025). Additional interior upgrades include new floor tiles throughout, a renovated powder room (2022), California blinds (2022), a new washer (2023), and a new furnace (2023). This home also includes one garage and one driveway parking space. The garage features a mounted tire rack for added convenience. Enjoy the peace of mind that comes with low condo fees, as the condo corporation takes care of all exterior maintenance, including the roof, windows, driveway, and garage door. Perfectly situated close to walking trails, tennis courts, top-rated John Fraser and St. Aloysius Gonzaga Secondary School district, Nr. Middlebury public school & Thomas Street Middle School, Erin Mills Town Centre, and major transit routes, this home offers turnkey comfort in one of Mississauga's most established communities. A rare opportunity to own a fully renovated, generously sized townhome in a prime location, don't miss it! . (id:53661)
303 - 3085 Bloor Street W
Toronto, Ontario
Exceptional SOUTH-FACING suite with views of garden, OVER 1,200 SQ/FT of bright, tranquil living space in highly desired boutique condominium building -- The Montgomery. Soaring ceilings, large windows and natural light highlighting serene views of the private garden and the fountain below. The thoughtfully designed layout includes a spacious KING-SIZED PRIMARY bedroom, complete with a luxurious four-piece ensuite featuring a deep soaker tub, large walk-in shower, a walk-in closet, linen closet and a sunny south-facing window. From the welcoming foyer, step into a well-appointed kitchen with stainless steel appliances, stone countertops and a breakfast bar. It seamlessly connects to the open-concept living and dining rooms and flexible den or formal dining area for large family occasions all enhanced by picturesque garden views. The 2nd bedroom is generously sized, offering a double closet, hardwood floors and another large window overlooking the peaceful gardens. Suite 303 exudes calm, comfort, and sophistication ideal for those looking to downsize without compromise. The Montgomery offers a true boutique lifestyle with 24/7 concierge and security, an exercise room, rooftop party room with expansive terrace, landscaped gardens and a barbecue area -- perfect for large celebrations or simply enjoying a sunset. Steps to shops, restaurants and amenities of The Kingsway and Memorial Pool & Healthclub, Brentwood Library and Royal York Subway Station. (id:53661)
4177 Sunflower Drive
Mississauga, Ontario
Wonderful 4+1bedroom, 2 1/2 bathroom family home in the fabulous Erin Mills neighbourhood. Plenty of space use options for the growing family or multi-generational living. Numerous updates include kitchen with breakfast bar, quartz counters and oversized stainless steel sink, crown moulding, pot lights, hardwood flooring, staircase with contemporary iron pickets, zebra blinds on living room level, roof (2019), furnace (2017), hot water heater (2020)and a/c (2022). Generous bedrooms with walk-in closets in most. Lower level offers plenty of light with large above grade windows and generous 5th bedroom, den and recreation room with wood burning fireplace. Walkout to deep back yard from garden door - situated at the landing between the living & recreation rooms. Interior entry from large two-car attached garage to powder and laundry room level. Parking for 4 additional cars. Near walking trails, shopping, hospital, parks, schools, 403 Highway and more. Like a detached - linked only at exterior stairs at side of home. A true gem and the best value for this square footage. (id:53661)
82 Leander Street
Brampton, Ontario
Step into your next family home. This corner lot has sun from morning to evening, beautiful spacious backyard with inground pool & 2 sheds. Plenty of room to play & entertain. Inside enjoy generously sized rooms throughout, including 5 bedrooms, large eat-in kitchen, separate dining room with bay window, and living room with a fireplace. The family room with fireplace & walk out to yard. The finished basement includes 1x3 pc & offers excellent potential for future basement apartment or in-law suite. A rare opportunity in a prime Brampton location. (id:53661)
243 Beechfield Crescent
Orangeville, Ontario
Welcome home to this beautifully maintained all brick, two storey residence nestled in one of Orangeville's most desirable neighbourhoods. Thoughtfully designed with a spacious, carpet-free layout, this home is perfect for growing families or multi-generational living. Bamboo hardwood flooring flows throughout most of the main level and the entire upper floor, adding warmth and elegance to the space. Step into the open concept formal living and dining room, where a large picture window fills the room with natural light an inviting setting for hosting guests in style. The eat-in kitchen is located at the back of the home and offers a convenient walk-out to the back deck, making outdoor dining and entertaining a breeze. A separate family room provides a comfortable space for everyday living. A convenient two piece powder room and main level laundry with access to the garage add everyday practicality to this functional floor plan. Upstairs, you will find four generous-sized bedrooms, including a spacious primary suite complete with a large walk-in closet and a private three piece ensuite. A four piece bathroom serves the additional bedrooms, offering convenience for the whole family. The fully finished lower level adds exceptional value, featuring its own kitchen, a spacious rec room with a cozy gas fireplace, a four piece bathroom, and a walk-up to the attached two car garage making it ideal for in-law suite potential. Outside, enjoy a fully fenced pie shaped backyard, ideal for kids, pets, or simply relaxing in your own private space. Don't miss your chance to own this exceptional home in a family-friendly community with easy access to parks, schools, shopping, and all of Orangeville's local amenities. Windows (2018), Roof (2019), 3 updated bathrooms (2020), New deck (2022), Furnace/AC (2023) (id:53661)
Bsmt - 314 Pringle Avenue
Milton, Ontario
A Legally Finished Basement Unit Available For Rent Features A Well Spaced Living Room, Upgraded Kitchen, 2 Bedrooms, 1 Full Washroom. Two Parking Spaces. Appliances: Fridge, Stove & Laundry Machines. (id:53661)
57 & 58 - 173 Advance Boulevard
Brampton, Ontario
Introducing a premier commercial opportunity at Units 57 & 58, 173 Advance Boulevard, Brampton, strategically situated on the border of Brampton and Mississauga. This combined offering presents approximately 4000 square feet of versatile industrial space, ideal for businesses seeking high visibility and seamless operations in a thriving commercial hub. Unit 57 is approximately 2000 sq ft main level including about 800 square feet of elegant high-end office space, a spacious approximately 1,200 square foot warehouse at the back, plus a mezzanine, Unit 58 is also approximately 2,000 square feet, including about 600 square feet of elegant high-end office space, a spacious approximately 1,400 square foot warehouse at the back, plus a mezzanine level. Designed for operational efficiency, both units are equipped with a truck-level shipping door supporting 40-ft trailer access, ample parking, and separate entrances for added flexibility. Both Units offer flexible options for storage, showroom, or additional workspace.Located in a high-traffic area with ample parking, this property boasts exceptional connectivity, being minutes away from major highways 401, 407, and 410, facilitating easy transportation and access to key business corridors. The units are zoned M1-2109, supporting a range of industrial uses, and feature 16-foot clear ceiling heights, enhancing operational efficiency.This offering is perfect for logistics companies, professional offices, light manufacturing, or distribution centers aiming to establish or expand in one of the GTAs most connected commercial zones. Additionally, the units are available for individual purchase, providing flexibility for investors or owner-users seeking scalable options.Whether you're an investor or owner-occupier, this rare opportunity to secure two functional and flexible industrial units in one of the GTAs most accessible locations is not to be missed. (id:53661)
814 - 509 Dundas Street W
Oakville, Ontario
5 Elite Picks! Here Are 5 Reasons To Make This Home Your Own: 1. 1,558 Sq.Ft. of Modern Luxury Living in This Meticulously Crafted Penthouse Suite with 10' Ceilings & Majestic Floor-to-Ceiling Windows Boasting 2 Bedrooms + Office, 3 Baths, 2 Balconies & 2 Parking Spaces! 2. Stunning Chef's Kitchen Featuring Extensive Custom Cabinetry, High-End Miele B/I Appliances & Large Centre Island/Breakfast Bar with Quartz Waterfall Countertop. 3. Impressive Open Concept Dining & Living Room Area with Spectacular Floor-to-Ceiling Windows, Beautiful B/I Wall Unit & W/O to Open Balcony. 4. Generous Primary Bedroom Suite Boasting Luxurious 4pc Ensuite with Double Vanity & Frameless Glass Shower, Dual Closets Plus Large W/I Closet with B/I Organizers & Cozy Sitting Area with W/O to Private Balcony! 5. Spectacular Office with 10' Glass French Door Entry, Well-Crafted B/I Bookcase & Bonus Custom Desk. All This & So Much More! $220,745.41 in Upgrades Thru This Suite!! Good-Sized 2nd Bedroom with Huge Floor-to-Ceiling Window, W/I Closet with B/I Organizers, Plus Private 4pc Ensuite. 2pc Powder Room & Custom Laundry/Linen Closet Complete the Unit. Upgraded Laminate Flooring, Thoughtfully Chosen Window Coverings & Contemporary Light Fixtures Thruout! 2 Underground Parking Spaces Plus Oversized Storage Locker. Heat/Hydro/Water, etc. Included in Maintenance Fees. Fabulous Building Amenities Including Spacious & Sophisticated Lobby with 24Hr Concierge, Games Room, Party/Meeting Room with Dining Lounge, Outdoor Terrace, Fitness Zone & More! Conveniently Located in Oakville's Thriving Preserve Community Just Steps from North Park/Sixteen Mile Sports Complex, Lions Valley Park, Shopping & Amenities, and Just Minutes to Hospital, Parks & Trails, Schools, Hwy Access & Much More! (id:53661)
810 - 388 Prince Of Wales Drive
Mississauga, Ontario
3 Large Bedroom 2 Bathroom Corner Unit! Breathtaking Wrap-Around T E R R A C E Over 500 Sq.Ft.With Unobstructed South-East Views Of Park. Laminate In All Bedrooms, Spacious Open Concept Kitchen, Living, Dining Room With 9Ft Ceilings, Lots Of Storage. In The Core Of Mississauga -Parks, Square One, Sheridan College, Celebration Square, Central Library, Community Center, Transit & All Major Highway. (id:53661)
717 - 475 The West Mall
Toronto, Ontario
Discover bright, spacious living in this renovated 3-bed, 2-bath condo at Sunset West! This turn-key unit boasts modern features: laminate flooring, a stylish kitchen with stainless steel appliances, two updated bathrooms, ensuite front loader laundry, and a private balcony.A rare find: includes 2 side-by-side parking spots and a ensuite locker. Unbeatable value! Maintenance fees cover ALL utilities + Rogers Hi-Speed Infinite Internet. Prime location means steps to TTC, quick airport access, major highways, and diverse shopping. Live in modern comfort with unmatched convenience! (id:53661)
376 Third Line
Oakville, Ontario
Unleash your creativity and design the cozy home of your dreamsup to 4,500 sq fton this expansive lot just steps from the lake. A rare opportunity to bring your vision to life in an ideal setting.Motivated Seller :Currently on Rent of $5000: Brings $60,000.00 per year as income. Monster Lot Of 77 X 147 Ft. Great Opportunity For All-Buyers, Investors. View This Wonderfully Built Potential Bungalow House With 3+2 Bedrooms, 2 Full Washrooms, And Inground Pool (As-Is Condition) Is A Perfect Place For Your Family. Nestled In A Beautiful, Vibrant Community, This Top To Bottom Fully Renovated Property-New Floors (2021), Windows (2021), Doors (2021) Is A True Call Of A Dream House. 1 Min. Drive To Lakeshore. (id:53661)
51 Edinborough Court
Toronto, Ontario
Extra-Wide 32 Foot Lot On A Family Friendly Street. Solid Brick Home. Has The Feel Of A Detached Home With Extra Width. Large Private Drive With Carport. Pretty Backyard With Fruit Trees. Separate Entrance To Basement Front And Rear With 7-1/2 ft High Ceilings. The Savvy Buyer Will Recognize This Home Just Needs A Little Updating And Has Huge Potential. The Sellers Have Provided A Head Start With The Following Improvements. New Roof Shingles 2024 On Sunroom, New Eavestrough Guards 2024, New Carrier Furnace and Air Conditioning 2019, Backwater Valve Installed 2017, New 25 Year Shingles On Main Roof 2008. *****Bonus: Broadloom Recently Removed On Main Floor Revealed Pristine Hardwood Floors. This Location Has Every Amenity You Could Wish For And Wonderful For Families: Great Shopping Nearby At The Stockyards, Junction and Bloor West Village, Eglinton Crosstown and Scarlett Road Public Transit with direct access to the Subway, Lambton Park Community School JK-8, Parks, Golf Courses, Arenas and Bike Trails All Within Walking Distance. This House is Perfectly Situated On The Inner Ring Of The Court. Low Traffic. (id:53661)

