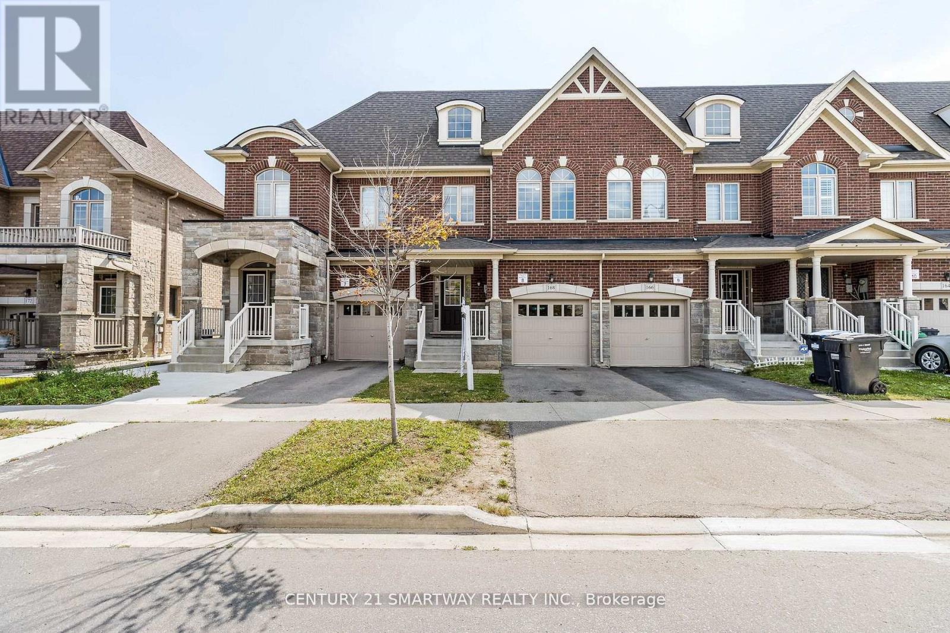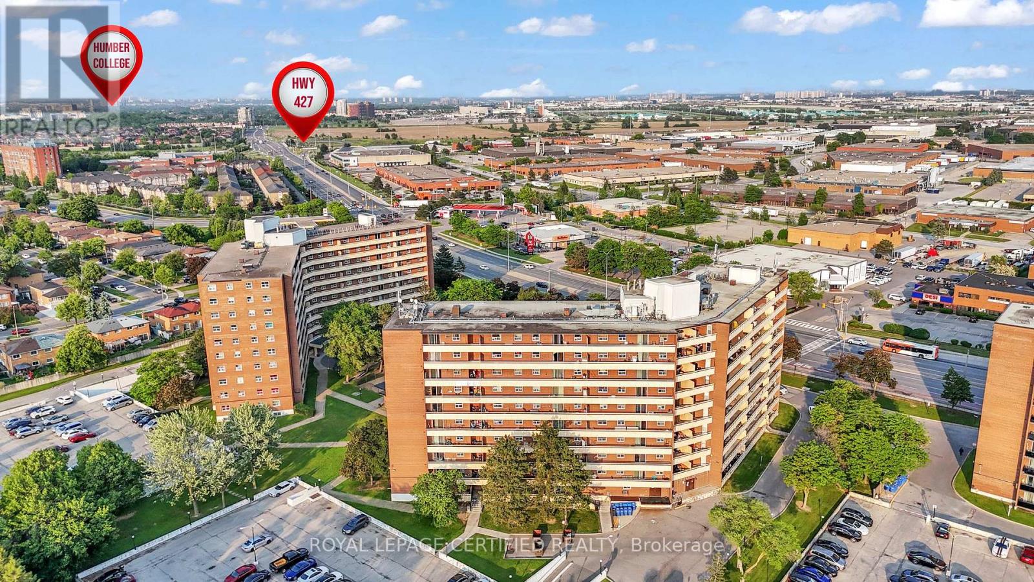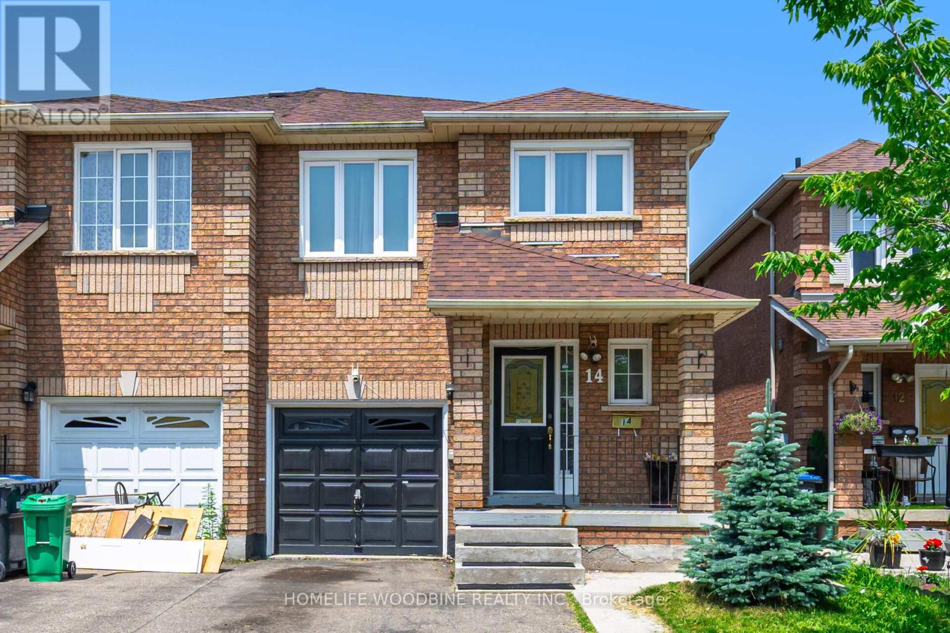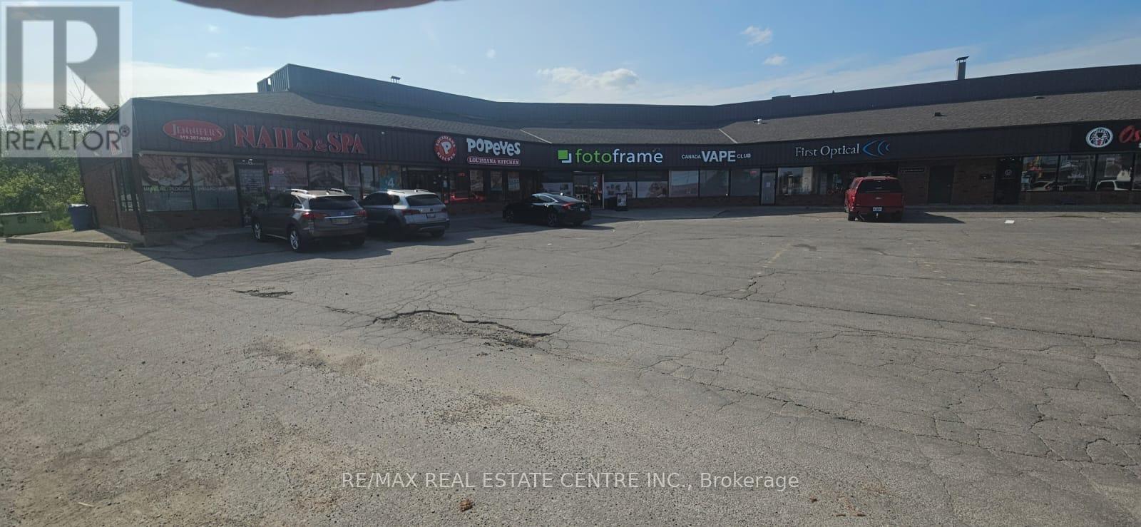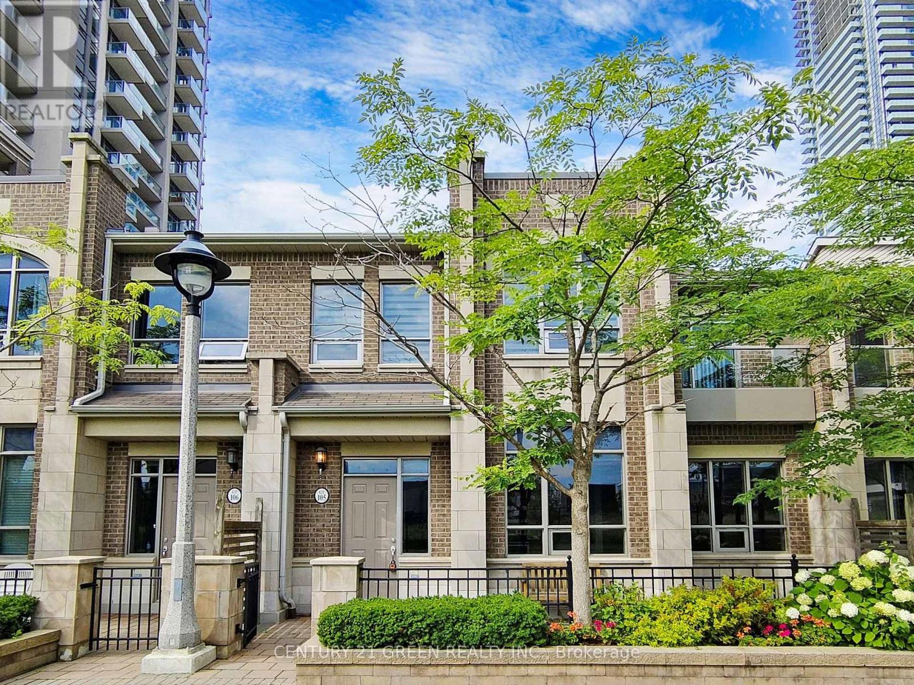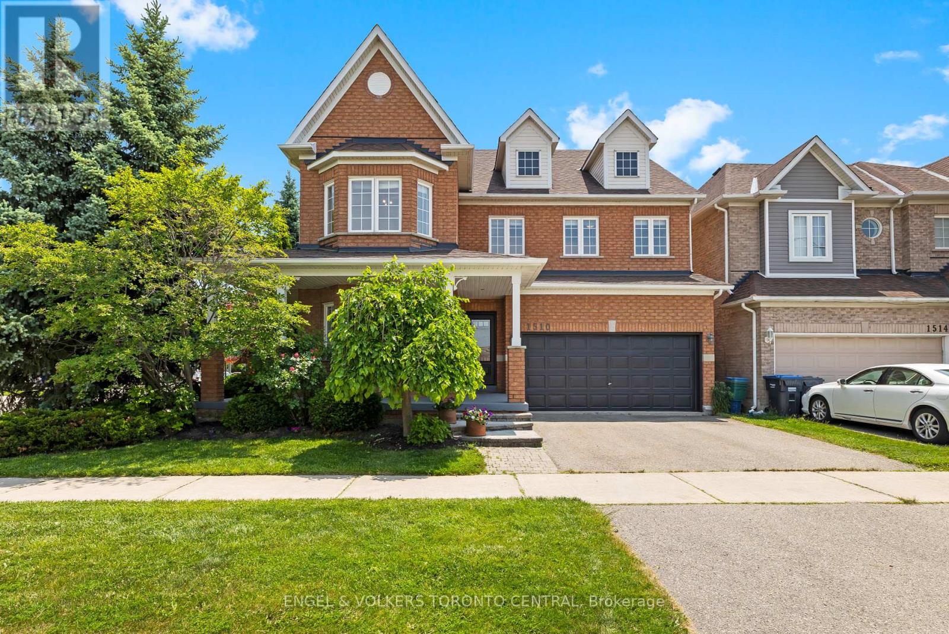168 Agava Street
Brampton, Ontario
Absolutely Stunning 3-Bedroom Freehold Townhouse in Desirable Northwest Brampton (Creditview & Mayfield Area)Welcome to this beautifully maintained freehold townhouse featuring an open-concept floor plan with numerous upgrades. Highlights include a solid oak staircase, gas fireplace, stainless steel appliances, granite countertops, modern backsplash, and fresh paint (2023). The extended kitchen cabinetry, 9-foot smooth ceilings, and hardwood flooring throughout add to the homes elegance and functionality.Upstairs offers three generously sized bedrooms, a versatile office loft, and a convenient second-floor laundry room. Located just minutes from Mount Pleasant GO Station, community centres, schools, shopping plazas, major highways, and more. Photos have been virtually staged for illustrative purposes. (id:53661)
4311 - 430 Square One Drive
Mississauga, Ontario
Radiant Living Awaits at Avia | The Sun Model | 430 Square One Dr #4311, Mississauga | 922 Sq Ft + Balcony. Welcome to elevated urban living in the heart of Mississaugas Parkside Village. This brand-new, never-lived-in 2-bedroom + den suite at Avia Condos offers 922 square feet of intelligently designed space, blending style, functionality, and comfort. Introducing The Sun Model a light-filled sanctuary with modern finishes and spectacular city views.The expansive open-concept layout welcomes abundant natural light through oversized windows, creating a bright and airy atmosphere. The seamless flow between living, dining, and kitchen spaces makes this home perfect for relaxing or entertaining. The sleek kitchen features full-size stainless steel appliances (fridge, stove, dishwasher, microwave) and elegant finishes that complement the suite's modern design.Enjoy tranquil mornings or peaceful evenings on your private balcony an ideal extension of your living space. The versatile den can serve as a home office, reading nook, or guest area. The suite includes in-suite laundry, 1 underground parking space + Storage Locker. Suite Highlights: 2 Bedrooms + Den with Contemporary Finishes Open-Concept Living & Dining Gourmet Kitchen with Premium Appliances Private Balcony with Serene Views In-Suite Laundry Parking. Included Building Amenities:24-Hr Concierge | Fitness Centre & Yoga Studio | Party Room | Media Lounge | Outdoor Terrace with BBQs | Games Lounge | Theatre Room | Kids Play ZonePrime Location: Steps to Square One, Sheridan & Mohawk College, Celebration Square, Living Arts Centre, restaurants, parks, transit & more! (id:53661)
912 - 3555 Derry Road
Mississauga, Ontario
Top 5 Reasons Why You Will Love This Home; 1) Immaculately Maintained Unit Inside Of A Very Family Oriented Building. 2) Steps To Transportation, Highways, Shopping & Restaurants. 3) Two Great Size Bedrooms & Superior Size Main Bathroom. 4) Oversized Family Room With Tons Of Natural Light Coming From Wrap Around Balcony. 5) Ensuite Laundry & Tons Of Storage Space. (id:53661)
4511 - 430 Square One Drive
Mississauga, Ontario
Radiant Living Awaits at Avia | The Sun Model | 430 Square One Dr #4511, Mississauga | 922 Sq Ft + Balcony. Welcome to elevated urban living in the heart of Mississaugas Parkside Village. This brand-new, never-lived-in 2-bedroom + den suite at Avia Condos offers 922 square feet of intelligently designed space, blending style, functionality, and comfort. Introducing The Sun Model a light-filled sanctuary with modern finishes and spectacular city views.The expansive open-concept layout welcomes abundant natural light through oversized windows, creating a bright and airy atmosphere. The seamless flow between living, dining, and kitchen spaces makes this home perfect for relaxing or entertaining. The sleek kitchen features full-size stainless steel appliances (fridge, stove, dishwasher, microwave) and elegant finishes that complement the suite's modern design.Enjoy tranquil mornings or peaceful evenings on your private balcony an ideal extension of your living space. The versatile den can serve as a home office, reading nook, or guest area. The suite includes in-suite laundry, 1 underground parking space + Storage Locker. Suite Highlights: 2 Bedrooms + Den with Contemporary Finishes Open-Concept Living & Dining Gourmet Kitchen with Premium Appliances Private Balcony with Serene Views In-Suite Laundry Parking. Included Building Amenities: 24-Hr Concierge | Fitness Centre & Yoga Studio | Party Room | Media Lounge | Outdoor Terrace with BBQs | Games Lounge | Theatre Room | Kids Play ZonePrime Location: Steps to Square One, Sheridan & Mohawk College, Celebration Square, Living Arts Centre, restaurants, parks, transit & more! (id:53661)
14 Tessler Crescent
Brampton, Ontario
This well maintained 3 bedroom semi detached home in the beautiful and evolving neighborhood Of West Brampton is steps away from shopping, transit, and parks. The home features 3 spacious bedrooms with an oversized primary ensuite bath, eat in kitchen that walks out to a fully Fenced in yard and oversized deck perfect for out door entertaining while inside the basement offers a built in bar and seating area with ample parking in the oversized driveway (id:53661)
114 Tanners Drive
Halton Hills, Ontario
One of the neighborhoods larger models, this spacious 2,319 sq ft home offers an ideal layout for a growing or extended family. The main and upper levels feature beautiful hardwood flooring, upgraded pot lights, and fresh paint throughout, giving the home a modern and welcoming feel. The kitchen is equipped with stainless steel appliances and quartz counter tops. The bathrooms have been tastefully updated with new quartz counter tops as well. New Lighting modern lighting graces the main and upper levels. The generous primary bedroom spans the full width of the house and includes a large ensuite. It can easily be reconfigured to create a fourth upstairs bedroom if needed. The basement has been recently finished with stylish vinyl flooring and pot lights. It also includes bedroom and fourth bathroom, offering the perfect opportunity for additional living space to suit your needs. Enjoy outdoor living with a newer backyard deck perfect for entertaining or relaxing. Newer Furnace and AC (2021), as well as a newer roof (2017). This home is move-in ready and located in a fantastic family-friendly neighborhood. Easy to show don't miss your chance to own a beautifully maintained home in a great area! (id:53661)
96 First Street
Orangeville, Ontario
Sale of Business only. Well established franchise for sale in Orangeville, accessible from Highway 10. Situated in a busy plaza with ample parking and right across from another busy Walmart plaza, bringing in walk-in traffic in addition to current steady clientele. With a population of 32,000, this is the only franchise of it's kind. Full franchise support and training available to new buyers with reasonable royalties and advertising cost. Business running efficiently with potential of more growth. This is a perfect opportunity to take over an already successful business. Latest updated appliances/equipment owned. Current lease of 4 years remaining with the opportunity to extend to an additional 5 years twice. Lease includes TMI. Secondary location available within a short 5 min drive that can be sold in combination. (id:53661)
105 - 388 Prince Of Wales Drive
Mississauga, Ontario
Three Bedroom Town Home At Daniels One Park Tower**2 Tandem**Parking Spots**Amazing Location As You Are Walking Distance To Square One**Sheridan College**Ymca**The Go**Mississauga Transit**Retail Shopping**Groceries & Much More**You Will Have Access To Exceptional Amenities Including An Indoor Pool**Jacuzzi**Sauna**Fitness Centre**24 Hour Concierge**A Party Room On The 38th Floor With Breathtaking Views**Enjoy Two Separate Entrances As Well As Your Own Private Patio. (id:53661)
1510 Samuelson Circle
Mississauga, Ontario
Welcome to1510 Samuelson Circle located on a stunning corner lot in Levi Creek. This simply breathtaking 4+1 bed, 4 bath upgraded modern home features an oversized open concept kitchen combined with dining and living areas, open foyer, and a sun-filled backyard porch walkout that connects each room perfectly allowing seamless flow throughout the main floor. Gourmet, chef-inspired kitchen, paired with spectacular Southeast-facing windows, bathes the main floor in natural light throughout the day and cozy sunsets at night, making it an ideal space for both entertaining and daily living. Upstairs features a four bedroom layout with spa-inspired master bedroom private walk-in closet and serene 4-piece ensuite featuring heated flooring and a private jacuzzi overlooking side-yard. A peaceful place to relax and enjoy a good book. This mesmerizing home sits on a ~4800 sq.ft lot that features large mature trees & meticulously groomed plants and hedges, a wraparound front yard porch, and a private backyard with walk-out patio perfect for events and summer weekends with the kids. A few additional features include a custom finished basement with living and storage space, a powder/laundry room, separate laundry room with side-entrance and a two-car garage, among others. Local amenities include premier grocers, clinics, malls (Heartland Town Centre), and first-class schools including Levi Creek Public Elementary, St.Barbara Catholic Elementary, St. Marcellinus Secondary School & Mississauga Public Secondary School - all within a 10 minute radius. Public transit and HWY 401 & 407 accessibility just minutes away. A home of this quality is rarely available in this sought-after neighbourhood. Don't miss out on your forever home at 1510 Samuelson Circle! (id:53661)
1847 Truscott Drive
Mississauga, Ontario
Welcome To This Beautifully Updated 4 Bdrm Family Home In The Highly Sought After Lorne Park SS District, W/ Access To Top-Rated Whiteoaks Public & St. Christopher Schools. Filled W/ Natural Light, This Warm & Inviting Home Features Hardwood Floors On Both Main & Upper Levels, 4 Generously Sized Bdrms & A Bright, Functional Layout The Whole Family Will Appreciate. The Spacious Primary Bdrm Offers A Quiet Retreat W/ Two Walk-In Closets. A Skylight In The Stairwell Adds Even More Natural Light To The Heart Of The Home. The Kitchen Has Been Expanded W/ A Lovely Addition Featuring Floor-To-Ceiling Windows That Overlook The Backyard & Pool, Creating A Peaceful Setting For Everyday Living. Enjoy A Long List Of Updates Including A Newer Roof (Appr. 2020), Furnace & AC (Appr. 2018), Updated Windows, Garage & Front Doors (Appr. 2021), Tankless Water Heater (2025), & A Sump Pump (2018). The Professionally Landscaped Front & Backyard Include An Inground Sprinkler System & Fantastic Curb Appeal. Step Outside To Your Own Backyard Oasis Complete W/ A Salt Water Pool, Newer Heater (appr. 2021), Pump (appr. 2022), Safety Cover, Firepit & Gazebo, Perfect For Relaxing Or Entertaining Family & Friends. The Finished Bsmt Adds Valuable Living Space W/ Areas Of Luxury Vinyl Flooring, A Cozy Rec Room W/ Electric Fireplace, 3 Pc Bath W/ Heated Floors & A 5th Bdrm Or Home Office. All This In An Amazing Family-Friendly Neighbourhood Just Steps To Top Schools, Parks, Trails, Lake, Clarkson Village & Walking Distance To Clarkson GO. Minutes To Highways, Shopping & Port Credit. This One Truly Feels Like Home. (id:53661)
7153 Tabbyman Walk
Mississauga, Ontario
Beautiful and spacious partially furnished 2 bedrooms basement apartment, private entrance, $2000 monthly, plus 35% utilities, internet 35%. First and last month rent. Spacious kitchen and newly renovated bathroom, laundry, can facilitate one parking. TV box available via subscription. Walking distance to shopping mall, such as Supermarkets, pharmacy, banks, public transportation, close to 401 and 407. Perfect for couple or very small family with excellent credit, Job Letter required, Equifax Report, 3 last paystubs, 2 References. Tenant Insurance required. ** This is a linked property.** (id:53661)
122 - 1105 Leger Way
Milton, Ontario
Modern Condo Living In Popular Hawthorne South Village Community In The Heart Of Milton, Right Near The Escarpment. This Ground Level, 1 Bed Plus Den/ 1 Bath Condo Unit Approx 600 Sf Facing East Bight And Sunny, With Urban Laminated Flooring Throughout! No Carpet!! Modern Kitchen With Stainless Appliances, Underground Parking And Locker. Close By Schools, Shopping, Restaurants, The Milton District Hospital & Sports Field And Highways. (id:53661)

