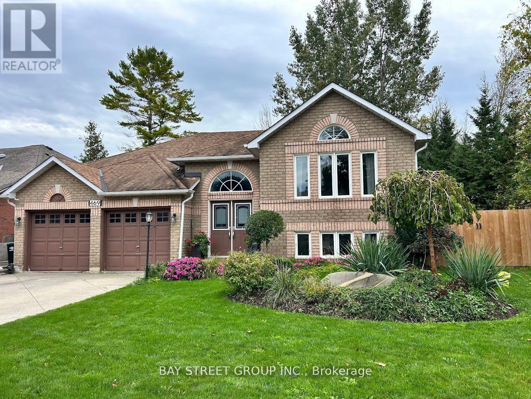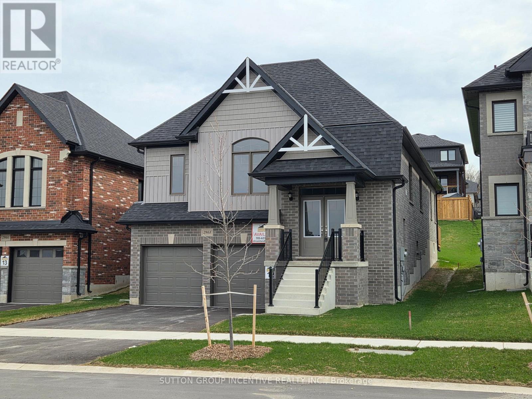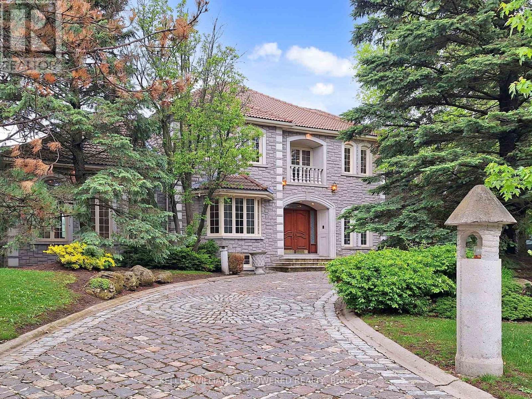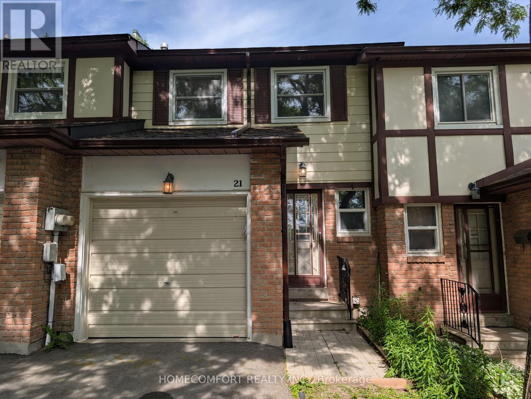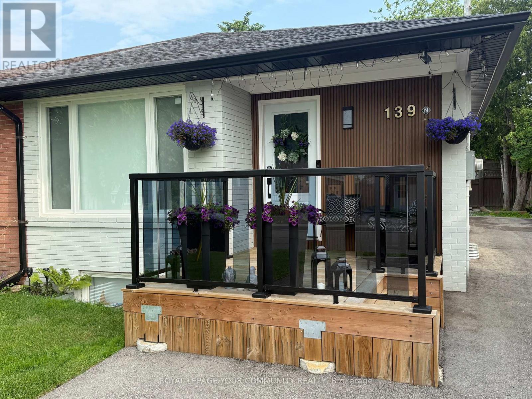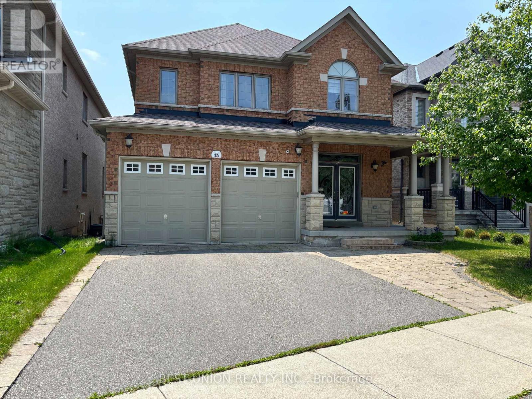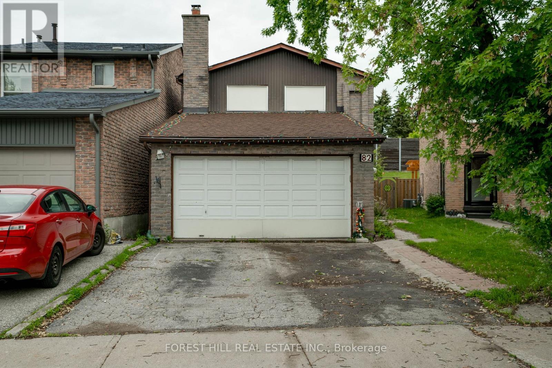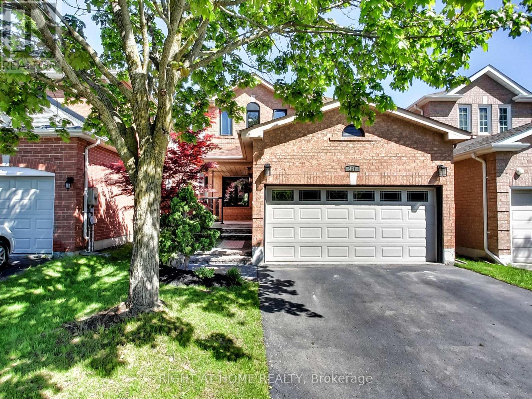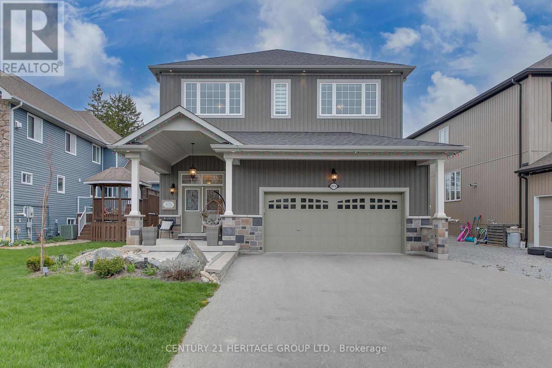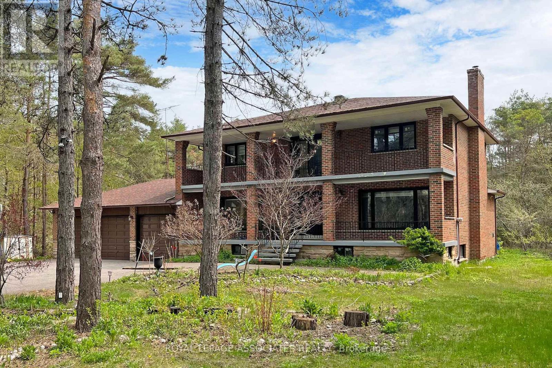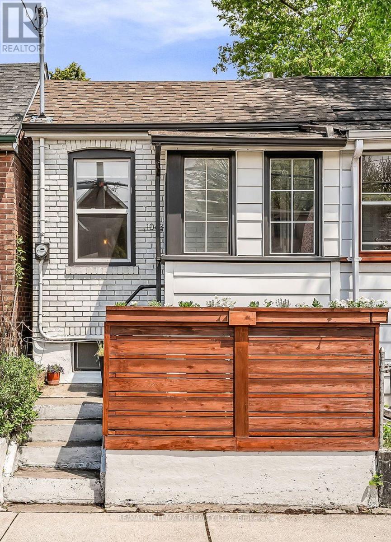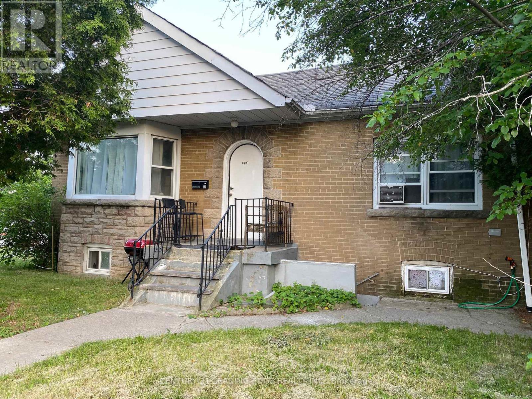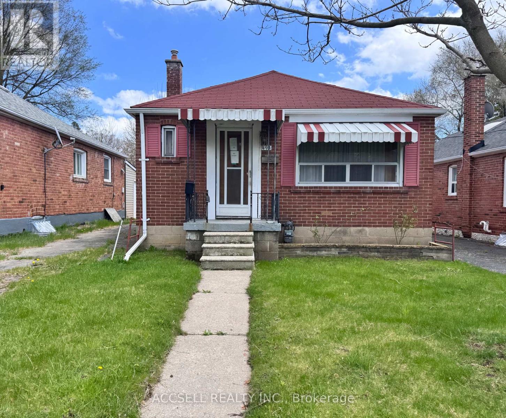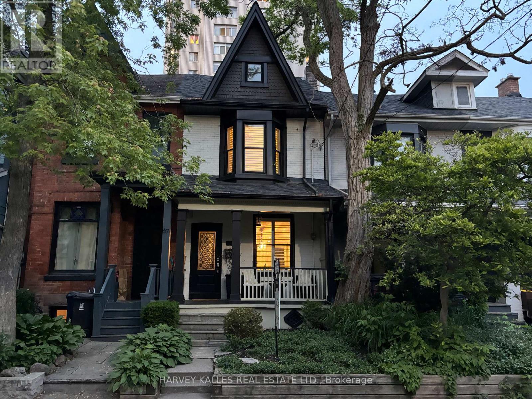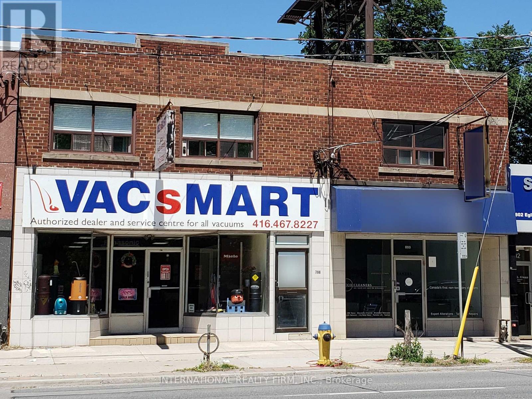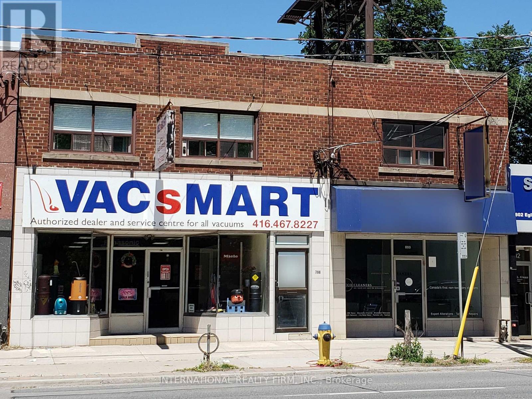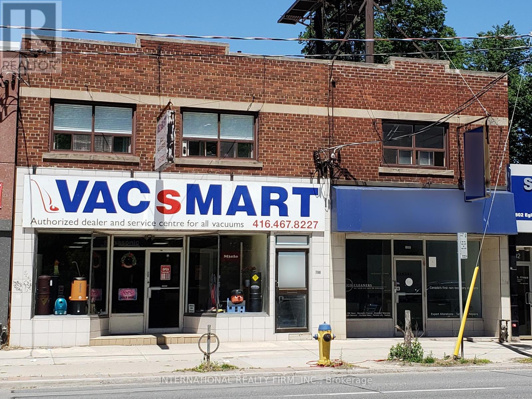469 Ramblewood Drive
Wasaga Beach, Ontario
Welcome to this stunning, fully renovated all-brick bungalow in the heart of Wasaga Beach's sought-after West End! Nestled on a premium 62' x 131' lot and siding onto the scenic park trail system, this beautiful home offers the perfect blend of nature, convenience, and luxury. Located just minutes from local amenities, trails, breathtaking beaches, and the vibrant communities of Collingwood and The Blue Mountains, you'll enjoy the best of four-season living right in your neighborhood. Boasting nearly $200,000 in premium upgrades, this home has been thoughtfully redesigned with exceptional quality and attention to detail. As you enter through the elegant double-door front entry, a grand foyer welcomes the entire family in style. With over 3,250 sq ft of exquisitely finished living space, this home offers 5 spacious bedrooms and 3 full bathrooms ideal for families, entertainers, or those needing room to grow. The open-concept main floor is bathed in natural light from oversized windows and features rich Hickory hardwood floors, smooth ceilings, and modern pot lighting throughout. The massive primary suite includes a luxurious ensuite bath and an oversized walk-in closet. All principal rooms and bedrooms are generously sized and designed for both comfort and functionality. Step out to the expansive 16' x 20' deck, perfect for entertaining or relaxing under the stars. The beautifully finished basement offers even more living space, ideal for a home theatre, gym, or guest retreat. Additional highlights include:1)Double car garage with inside entry and pull-down loft access for extra storage 2)Concrete driveway and sidewalk 3)Gated side yard with room to store your RV or boat 4)Beautiful backyard providing space and privacy ***This exceptional property delivers luxury, space, and lifestyle just moments from everything Wasaga Beach and surrounding areas have to offer. Dont miss this opportunity to own a home that truly stands out! (id:53661)
3729 Lakepoint Drive S
Severn, Ontario
3 Garage 4 Spacial Bedroom, Leasing Property, Seamless Move in Condition. Full Furniture and Full Appliance, Definitly Good for your Homeoffice Working Style. The Primary Suite is a True Retreat, Offering a lavish, Spa-Inspired Ensuite and Walk-in Closets, Designed for Ultimate Convenience and Style. Located On the "Paradise by the Lake" Community with Outdoor Playgound! ! This Residence Combines Rural Charm with Modern Convenience. TIMHORTONS AND STARBUCKS AND WEBBERS BURGUR JUST RIGHT IN THE ENTRANCE OF MENOKE BEACH RD. Enjoy 10 Mins Driving access to Orillia, Cinplex, Costco Wholesale (with Gas station), Gourmet Restaurant Plaza, 15 Mins to Municipal Hospital, Muskoka, WORLD CLASS SPAS , Skii Center--Mountain St. Loiuse and Barrie, all within 30 minutes. And Reach Vaughan City in One hour. Don't Miss This Rare Opportunity to Embrace Lakeside Living Style! (id:53661)
11 Oldenburg Court
Oro-Medonte, Ontario
Discover the epitome of country elegance in the coveted Braestone community, where this expansive family residence offers a serene retreat for those who cherish recreational living without compromising on luxury. Nestled on a tranquil cul-de-sac, boasting a wealth of features & upgrades that cater to a sophisticated lifestyle. The main floor is bathed in natural light, highlighting the vaulted two-story ceilings & an open floor plan that seamlessly integrates a custom kitchen equipped with kitchen appliances, a generous pantry & an inviting breakfast area. The great room, anchored by a majestic two-story stone fireplace, is framed by bespoke cabinetry, creating an ambiance of rustic grandeur ideal for family gatherings. Elegance continues on the 2nd floor, where 4 bedrooms with large windows provide serene views & ample space for relaxation. The convenience of 2 well-appointed washrooms, including a 5-piece Jack & Jill, enhances the comfort of this level. A versatile open-concept play area offers a dedicated space for children's activities, along with the added benefit of a 2nd laundry room on the 2nd floor. The lower level extends the living space with 2 additional bedrooms featuring large windows, an expansive recreation room, abundant storage & a 3-piece washroom The beauty of this home extends to its private south-facing lot, where landscaping frames an in-ground pool equipped with water features, lighting surrounded by a rod iron fence, facing a backdrop of the verdant forest. The unique community spirit is palpable, offering hiking trails, a community farm & a host of events that foster neighbourly bonds. With proximity to excellent shopping, top-rated schools, ski hills & lakes, your family will enjoy year-round activities. This property is not just a home; it's a lifestyle waiting to be embraced. (id:53661)
2968 Monarch Drive
Orillia, Ontario
Quality built home by the award winning Dreamland Homes. Gorgeous sought after bungalow design brand-new 1,851 sq. ft. features a classic brick, 40 ft by 147 ft EXTRA deep lot on a quiet cul-de-sac. The 3-bedroom, 3-bathroom home offers approximately $45,000 in upgrades, including HIGH 9 ft ceilings on both the main and lower levels. Interior boasts elegant hardwood floors and upgraded ceramic tile, along with a beautifully appointed kitchen featuring upgraded cabinets and quartz counters, backsplash, and a stainless steel hood range and much more . Spacious primary suite includes a private ensuite and a walk-in closet. Air-conditioned for year-round comfort and is ready for a gas stove and gas barbecue. Enjoy the views right across the street, with walking trails and the site of a future parkette - perfect for those who appreciate nature . Located within walking distance to Walter Henry Park and just minutes from Costco, Lakehead University, retail shops, and with easy access to the highway, this home offers the perfect blend of luxury, convenience, and lifestyle A Must See! (id:53661)
228 Bayfield Street
Barrie, Ontario
Bachelor apartment for rent, spacious eat-in kitchen, 3-pc bathroom. Close to downtown, shopping, public transit, highway 400 & much more. $1450 all inclusive! Available July 1st! (id:53661)
14 - 19 - 575 West Street S
Orillia, Ontario
Prime modern commercial facility 11,019 sq ft. in a well established professional mall with Hwy 12 Bypass visibility. Presently used as a learning center. Plenty of parking. The building is stand alone and is divisible. Near new Rec Center (id:53661)
25 Quail Run Boulevard
Vaughan, Ontario
Welcome to this one-of-a-kind, custom-built full stone exterior house, showcasing over 8,000 sq. ft. of living space on a beautifully landscaped 1.2 acres premium level lot with western exposure! Featuring traditional finishes throughout. This home boasts solid oak doors and Marley roof! Enjoy spacious principal rooms flooded with natural light, a chef-inspired cherry wood kitchen with Corian counters, and grand principal rooms designed for entertaining. The living and dining rooms boast elegant domed windows, herringbone and marble floors. A spacious primary suite offers walk-in closets, cedar closet and linen closet, a private balcony with skyline views, and a spa-like ensuite with jet tub and skylight. The mature landscaped grounds are a resort-style retreat, complete with a concrete pool, tennis and bocce ball court, outdoor change rooms and three-piece washroom. Layout is ideal for seamless indoor-outdoor living with multiple walkouts to patios and decks. The finished lower level offers a full party kitchen, wet bar, games room, sauna, rough-in for hot tub. and ample storage rooms. Other highlights include solid oak doors and trim, two fireplaces, skylights, cedar closet, central vac, four-car garage, intercom, and circular cobblestone driveway with parking for 15+ cars. (id:53661)
39 - 21 Thatcher's Mill Way
Markham, Ontario
Great Starter Home In A Family Friendly Community! Bright & Spacious Open Concept Main Floor. Loads Of Cupboard Space In Kitchen. Three Large Bedrooms Upstairs Including Huge Master With Wall To Wall Closet! Finished Rec Room. Large Laundry Room And Storage Area. Centrally Located; Walk To Schools, Large Mall, Restaurants. Hwy 407, Go, And Transit Accessible. (id:53661)
139 Septonne Avenue
Newmarket, Ontario
Fully renovated top-to-bottom in 2024. Fantastic opportunity for investors (Income generating property) and end users. Very bright 3 bedrooms, 1 bath and 1 powder room on main floor. 2 bedrooms and full washroom in the basement. Long driveway (4 parking). Beautiful kitcchen with glassy cabinetry, quartz countertop, massive island. 2 sets of stainless steel appliances and 2 separate laundry rooms (main & basement). Walk-out to a large deck in the backyard. Plenty of natural light and large windows. Fantastic outdoor space for entertaining and relaxation. The house is located within walking distance to public transit, schools, grocery shopping and Upper Canada Mall. It is just a short drive to shopping malls, Hwy 404 & Hwy 400. "Tenant willing to stay." "Co-op commission reduced to 1.5% if the property is shown by the listing agent." (id:53661)
15 Magdalan Crescent
Richmond Hill, Ontario
***Fully Furnished ****Gorgeous Ravine Luxury Home Located In Top Rated Schools Community in Richmond Hill. Hardwood Floor Throughout. Well Maintained w. Fresh Pain and Fully Furnished House Ready for Turn Key. Modern Eat-In Kitchen With Large Centre Island & Stone Countertop. 9ft High Ceilings On Main Floor, Family Room With Elegant Fireplace, French Doors for Office, 2 Primary/Master Bedrms With Ensuite Bathrms, Double Car Garage. Top Rated Schools Including Beyond Fields Public School, Richmond Hill High School, St. Theresa Of Lisieux Catholic High School, Great Neighborhood Close To All Amenities (Schools, Park, Mall, Plazas, Banks, Restaurants, Public transit, etc). Neat and Quite Backyard with Huge Deck. (id:53661)
3501 - 7895 Jane Street
Vaughan, Ontario
This beautifully appointed 1 bed condo has been freshly painted, and has everything you want. The unit comes fully equipped with stainless steel appliances, laminate flooring, ceramic tile in the bathrooms, stackable washer/dryer, a generously sized bedroom, and an oversized balcony with east facing views. You also get your own storage locker and 1 underground parking space. The building amenities include: Concierge, exercise room, games room, media room, party room, visitor parking. Centrally located with easy access to major highways, the new Vaughan Metropolitan Centre Subway, Vaughan Mills Shopping Centre, restaurants, and SO MUCH MORE! (id:53661)
16 Lasalle Lane
Richmond Hill, Ontario
Unrivaled Luxury in the Heart of Mill Pond. Welcome to a masterpiece of design and craftsmanship, almost new 6-year old Semi-Detached House offering approx. 2500 sqft of impeccably finished living space. Every detail of this stunning semi-detached home exudes sophistication, from the soaring 10-ft smooth ceilings all over the house to the chefs dream kitchen, adorned with quartz countertops, a custom backsplash, premium cabinetry, and top-tier appliances. The lavish primary retreat features a coffered ceiling, dual walk-in closets, an indulgent glass shower, and a freestanding soaker tub, creating a true spa experience at home. A rare main-floor bedroom with ensuite boasts private access to the backyard, garage, and an exclusive staircase to the upper floor offering ultimate flexibility for multigenerational living or guests. An expansive, light-filled living room with coffered ceilings elevates everyday living to extraordinary. The partly finished basement features a full bath, with the potential to complete a two-bedroom (on two-floors) apartment with two full washrooms an incredible opportunity for extended living space or income potential. Nestled just moments from scenic trails, tranquil ponds, major highways, and transit, this home combines natural beauty, connectivity, and prestige. A rare offering where luxury, location, and lifestyle converge your dream home awaits. (id:53661)
97 Blackthorn Drive
Vaughan, Ontario
Located in a highly sought after neighborhood in Maple, nestled on a quiet street with mature trees. This 3 bedroom, 4 washroom home boasts 1840 sq ft above grade plus a finished basement. Just move in and make it your own. This home is warm and inviting with a deck off the Eat-in kitchen area perfect for entertaining with friends and family. The Kitchen is equipped with newer stainless steel/black Appliances, a large centre Island, with countertops and ceramic backsplash. Natural Stain Wood staircase leads to the second floor, where you'll find a Huge Primary Bedroom with Ensuite bathroom and a generous walk-in closet. The other 2 bedrooms are spacious, light and bright. Set in a family-friendly neighbourhood, this home places you near all the essentials Maple has to offer. Proximity to top-rated schools, Library, Recreation Centre, Canada Wonderland, Access to Major highways and amenities as well as the Cortellucci Vaughan Hospital. For outdoor enthusiasts, nearby parks and trails offer ample opportunities for recreation and leisure. Shopping is a breeze with Vaughan Mills and local plazas just a short drive away. Don't miss the opportunity to make this beautiful house your family's new home. (id:53661)
82 Hord Crescent
Vaughan, Ontario
Great opportunity for wise buyers in demand South Thornhill location. 1683 Square Foot 1981 built 3 bedroom 4 bath with 2 car garage on a quiet crescent. Link home feels like a detached shared basement wall only. Deep 160 foot sloped lot. Double drive, Spacious main floor family room with open brick fireplace. L Shaped open concept Living/Dining rooms. Finished basement with accessory kitchen, rec room and 2 additional rooms. No separate entrance. Newer laminate floors in all bedrooms. Prime bedroom with 2 piece bath and His/Hers closets. Newer roof and furnace. Short walk to Steeles & TTC. 1 Bus to Finch Subway. ** This is a linked property.** (id:53661)
331 Austin Paul Drive
Newmarket, Ontario
Welcome to your dream home! This beautifully maintained 4 bedroom, 4 bathroom residence is nestled in one of Newmarket's most desirable neighbourhoods, offering the perfect blend of comfort, style and functionality. Step inside to a spacious and inviting layout featuring a fully renovated kitchen with sleek quartz countertops, stainless steel appliances, custom cabinetry, a generous breakfast bar perfect for family gatherings or entertaining. Upstairs, you'll find four spacious bedrooms including a serene master suite with a walk-in closet and ensuite bath. The bonus playroom in the finished basement offers flexibility-ideal for a home office or guest room. Storage will never be an issue with thoughtfully designed closets throughout, main floor laundry/mud room and many storage rooms in the basement. Enjoy peace of mind with recent updates and plenty of space for your growing family. Outside, relax or entertain in your private backyard oasis, complete with a deck-perfect for summer barbecues or quiet evenings under the stars.Conveniently located close to top rated schools, parks, shopping, and transit, this home has it all! (id:53661)
427b - 11750 Ninth Line
Whitchurch-Stouffville, Ontario
Welcome To 9th & Main By Pemberton Group, built in 2023. This Bright & Inviting Condo is 685 sq ft and offers, One Bedroom, One Full Size Den, 2 Full Bathrooms &9 Foot Ceilings. Just freshly painted throughout. 7" Engineered Hardwood Floors Throughout. The sleek kitchen is complete with Quartz Counters, modern appliances& Soft Closing Cabinets. Frameless Glass Shower Enclosure in the bathroom. Sit out on your balcony and enjoy privacy. 1 locker & 1 parking included. Nestled in the vibrant heart of Stouffville, 9th & Main offers the best of both worlds urban amenities and natural beauty. You're just 3 minutes from the Stouffville GO Train Station and enjoy easy access to Highways 404 and 401, making commuting a breeze. Features & Amenities Of The Building Include A Gorgeous Breezeway, Unique SMART SUITE DOOR LOCK by Latch, 24-Hour Concierge & Security, Golf Simulator, Multi-Purpose Party Room With Pool Table & Kitchen, Multi Functional Fitness Centre, Steam Room, Theatre, Library, Media Lounge, Children Room, Boardroom Workspace Guest Suites, Pet Wash Station. At 9th & Main, a stunning lobby welcomes you home and greets guests with opulence. From stylish carpets and seating to beautiful tables and chandeliers, every detail is a work of art on its own. Whether you're a first-time buyer, downsizer, or savvy investor, this unit offers exceptional value, style, and comfort in one of Stouffville's most desirable new developments. Download the attached Feature Sheet for everything you need to know about this spectacular property. (id:53661)
807a Montsell Avenue
Georgina, Ontario
Welcome to 807A Montsell Ave, walking distance to Willow Beach on the shores of Lake Simcoe. Belonging to your very own Beach Association is an amazing bonus. The Association maintains the grounds exclusively for the residents. The property is fully fenced, locked and free parking passes are available to the members. From the moment you step through the double door entrance to this lovely home you can feel the warmth and care that has gone into creating it. From the exterior pot lights, the interior lighting, the layout, the floors, the blend of colours and quality of materials that have gone into creating this open concept home, you know this could be the home for you. Lots of natural light flows through the large windows. An amazing Chef's kitchen awaits you, walk-out to an entertainment deck, large family room with a fireplace and accent walls, and a large family size dining room for all your entertainment needs. 4 generous size bedrooms are upstairs along with a large laundry room for your convenience. Downstairs offers an open concept finished basement with an office, 3 piece washroom, furnace room and storage. In additional to all that is being offered, there is a 1250 sq foot workshop with a side drive to the backyard for easy loading and unloading. A real "man's cave" with storage for all your gear, hobbies and recreational toys. Come take a look. You will not be disappointed. This lovely home is waiting for a new family. (id:53661)
1057 Vance Crescent
Innisfil, Ontario
Beautiful Home on Mature Crescent in the Heart of Alcona. Walk out from Kitchen to a 4 season Sunroom/Entertainment area Great for watching the Game. Outside Patio and Large Corner Private Rear Yard with no neighbours behind. Kitchen with Stainless Steel Appliances. Second level Features 4 bedrooms, Luxury Master Bedroom Oasis features a dedicated sitting area with window bench, walk in Closet, 3 pc ensuite.... plus the 4th bedroom was transferred into a Designer Dream Closet opened to the Master Bedroom (Easily converted back to the 4th bedroom or Perfect Nursery). Main floor Laundry Room, Powder Room. Double Car Garage Inside entry. Parking for 10 Vehicles. Double wide Gate allowing access to rear yard and side drive to store the Rv or Boat . Lower level has a 4 piece bathroom, (rough in for a 2nd kitchen), Bedroom with walk in Closet or exercise room, Sitting Area and a Den or 5th Bedroom. Enjoy a night by the outdoor Firepit, Take a stroll to the Beach. Walk to Park, schools and shopping. Enjoy the comfort of knowing recent upgrades: Shingles, eaves and Garage Door 2024, Furnace 2025, all Bathrooms in last 5 years. (id:53661)
16671 Highway 48
Whitchurch-Stouffville, Ontario
Welcome to your own little piece of heaven! A long driveway leads you to this countryside home situated on a stunning private 5.31 acre parcel. Step inside and immediately notice the attention to detail throughout. It features a gorgeous renovated kitchen with B/I appliances, a large custom island and eat in kitchen, sure to impress the chef of the family. The adjoining living room enjoys panoramic views perfect for relaxing or entertaining. while large windows flood the space with natural light and offer incredible views of the picturesque property and surrounding countryside. Upstairs, you'll find four generously sized bedrooms,including a primary suite with B/I closet and a 4-piece ensuite. The finished lower level extends your living space with a rec room, laundry area, and ample storage/utility space. With three garage and parking for upto 15 vehicles, this property is ideal for a small business owner or contractor and an outbuilding add even more functionality to this exceptional property. Located close to excellent schools, expansive parks,equestrian facilities, fine dining, prestigious golf and country clubs, and within easy commuting distance to downtown Toronto this home truly has it all. If you're looking for country charm close to town, this is the home and property for you! Enjoy Easy Access to the Renowned Regional Forest Trails Just Minutes Away by Foot or Bike (id:53661)
190 Angus Glen Boulevard
Markham, Ontario
Welcome to 190 Angus Glen Blvd., a stunning residence located in the heart of the prestigious Angus Glen Community, offering a luxurious lifestyle in one of Markham's most sought-after neighborhoods. The home offers a generous floor plan with ample living space, Top-line Stainless-Steel Appliances, Marble countertops, custom cabinetry, and a large island. 5+1 Ensuite bedrooms, Seven Washroom. $$$ luxury upgrades, 10ft coffered ceiling. Fully finished above ground WALK-OUT basement offers additional living space, Private backyard retreat with beautiful green space views. Easy access to Angus Glen Golf Club, High ranking School (Buttonville P.S./Pierre Elliott Trudeau). (id:53661)
117 - 155 Main Street N
Newmarket, Ontario
Desirable 2 bedroom 2 washroom condominium in central Newmarket's premier area. This main floor walkout unit enters on to the central courtyard boasting 1196 sqft of living space with windows spanning the entire unit. A bright kitchen with plenty of storage and counter space. Overlooking the spacious living and dining room the kitchen gets a lot of natural light. In suite laundry room. Large bedrooms with the primary containing an ensuite and double closet. Second bedroom contains large windows and closets. Large family room and dining area that overlooks the courtyard. The unit is conveniently located close to an elevator, garbage shute and underground parking spot. The building has recently undergone extensive upgrades. Situated on 10 acres, this exceptional building backs onto conservation areas and walking trails and is on the bus route. Minutes to hospital, GO station, historic Main Street, downtown restaurants and retail shops. (id:53661)
33 Kilchurn Castle Drive
Toronto, Ontario
Bright & Immaculate Brick 4+1 Br Detached Home In A Quite &Family-Friendly Neighbourhood.Backing Onto Trails & Golf Club.Gorgeous Lot With South And East Exposure -Large Deck For Entertaining ! ! Deceptively Large Home-- Great Layout, Wood Burning Fireplace.Rarely Offered Pocket Close To Schools And All Transit. 4 +1 Spacious Bedrooms And 4 Baths. Main &2nd Flr Hardwood Flr Throughout. .Family Room Plus Bonus Large Sunroom Overlooking Huge Private Fenced Yard. Prim Br W/3Pc Ensuit.Main Floor Laundry.Finished Basement W/Brand New Laminate Flr/Family Size Rec Room/Br/3Pc Bath.Child Safe & Quiet Family Oriented Neighborhood. Steps To Trail, Golf Course, Public Transit, Restaurants. Easy Access To 401. Minutes To Agincourt Go Station, Scarborough Town Centre, & Fairview Mall. (id:53661)
511 - 1 Lee Centre Drive
Toronto, Ontario
Great Location In Scarborough. Immaculate And Ready To Move In Condo Unit. Freshly Painted And Ceramic Floors Thru Out. Parking And Locker Included. Rent Includes All Utilities Except Cable TV And Internet. Walking To Scarborough Town Centre, University Of Toronto Scarborough Campus, Centennial College, Restaurant And Shopping Mall. Easy Access To 401. (id:53661)
C - 60 Jones Avenue
Toronto, Ontario
Located in a recently built (2024) purpose-built rental, this beautifully finished main-floor flat at 60 Jones Avenue, Unit C offers over 1,100 sq. ft. of bright, spacious living in one of Torontos most vibrant and walkable neighbourhoods. This 3-bedroom, 2-bathroom home spans the entire main floor of the building, providing exceptionalprivacy, natural light, and a well-planned modern layout. The open-concept kitchen, dining, and living area features a dine-in island, full-size stainless steel appliances, and a walk-out to a private, elevated, enclosed back deck perfect for relaxed entertaining or outdoor dining. Interior Highlights Tall ceilings and oversized windows throughout Large principal bedroom with 5-piece ensuite and built-in closet Two additional bedrooms with built-in closets and custom storage Second full bathroom Built-in storage throughout Comfort & Efficiency Features Ductless heating and cooling in every room Continuous insulation and energy-efficient construction Purpose-built soundproofing for quiet living Private front and rear entrances Dedicated outdoor storage shed All utilities separately metered Street parking available Neighbourhood Perks Steps to Leslie Grove Park and Greenwood Park Walk to Gerrard St. East, Queen East, and all that Leslieville has to offer Close to Loblaws, Fresh Co, Farm Boy, and other essentials Easy access to TTC, bike routes, and commuter corridors*For Additional Property Details Click The Brochure Icon Below* (id:53661)
56 Ferguson Avenue
Whitby, Ontario
Fantastic all brick bungalow on a corner lot in Brooklin! This wheelchair accessible home fronts onto Vipond and Ferguson and features 3 bedrooms and a separate basement entrance for potential in-law suite. Close to all amenities: park, school, public transit, 407, big box stores and glorious downtown Brooklin! Home priced to sell. Sold "as is, where is" with no warranties. Lots of potential to possible sever or build dream garage. Surrounded by multi-million dollar homes. Original owner, non smoker, no pet home. Will not last! (id:53661)
1043 Craven Road
Toronto, Ontario
Welcome to this beautifully renovated bungalow, a perfect alternative to condo living with no condo fees! Ideal for first-time buyers or anyone seeking a stylish, low-maintenance home, this charming 1+1 bedroom, 2-bathroom property boasts bright, open living spaces with stunning hardwood floors. The sunlit kitchen is equipped with stainless steel appliances and a large window, making it a delightful space to cook and entertain. Step outside to your private, fenced backyard ideal for relaxing, dining, or hosting guests on sunny days. The finished basement features a spacious bedroom, a renovated 3-piece bath, and high ceilings, offering plenty of space for guests or additional living areas. Additionally, a fully equipped garden office with A/C and Wi-Fi creates a perfect work-from-home environment. Located in a vibrant East End neighborhood, you're just steps away from top restaurants, cafes, pubs, TTC access, bike lanes, and major routes. Enjoy Monarch Park, with its dog park, playground, pool, skating rink, and popular summer farmers' market all within walking distance. With Coxwell and Greenwood subway stations nearby, this home offers unbeatable convenience. A rare opportunity to enjoy stylish, turnkey city living in a prime location without the hassle of condo fees! Home inspection available upon request. (id:53661)
63 Carroll Street
Toronto, Ontario
900 SQFT of non cookie cutter living in the city! Unmatched value to live in one of the best areas in Toronto. With your own private entrance, tucked away on a quiet residential street, you will be greeted with an incredibly bight and updated spacious bungalow townhouse! This Very Rare, Large & Open 900 Sqft Of Livable Space is calling your name. Bright, Sunfilled, Functional, & Exceptionally Maintained with numerous cosmetic updates. Mins To Downtown, Trendy Leslieville Boutiques, Shops, Restaurants, Bistros, Bike Paths & So Much More. Next To Dvp And Minutes To Ttc. 1 Parking included. (id:53661)
82 Meighen Avenue
Toronto, Ontario
Unique Income property zoned non-conforming triplex offers excellent income potential. This turn-key investment is ideal for all investors types or end user living. This rare triplex features, 4 units: appt 1 - 2 bedrooms, appt 2 - 2 bedrooms, appt 3 - 1 bedrooms, appt 4 - 2 bedrooms. Wide lot w/ 3 car private driveway and a fenced in yard. Offering free and clear possession. Walking Distance To All Amenities. (id:53661)
493 Dawes Road
Toronto, Ontario
Prime Opportunity In East York! Don't Miss Out! This Is Your Chance To Own A Solid Property On A Generous 33 Ft X 110 Ft Lot In A Sought-After East York Location. Ideal For Renovators And Investors, This Home Offers Endless Potential With Its' Spacious Layout, Large Bedrooms, And A Separate Entrance To The Basement. Perfectly Situated Within Walking Distance To The TTC And Just Minutes To The DVP, GO Train, Subway Stations, Downtown, Restaurants, Supermarkets, And Shopping Centres, Convenience Is At Your Doorstep. Don't Miss This Rare Opportunity To Unlock The Value Of A Fantastic Property In A High-Demand Area! (id:53661)
65 Tiverton Avenue
Toronto, Ontario
Welcome to 65 Tiverton Avenue! A True East-End Gem. Tucked away on a quiet, tree-lined dead-end street in the heart of hip & happening South Riverdale, this fully detached, expertly renovated 3-bedroom home is where classic Toronto charm meets modern city vibes. Step inside and be wowed: redesigned in 2023, the open-concept layout features sleek, top-of-the-line Bosch WiFi-enabled appliances, stunning flooring, and a chefs kitchen worthy of your best dinner parties. Slide out back to your zero-maintenance urban oasis with Trex decking, built-in lighting, and a stone patio perfect for evening hangs or weekend brunches. Bonus: a rooftop sundeck where you can catch rays or city sunsets in style. Need more chill space? The 3rd-floor bedroom easily flexes into a bright, airy loft or dreamy family room. And with 2-car parking + EV charger, its all here. Enjoy your morning coffee on the covered front porch, or stroll steps to a local parkette, Queen St., The Danforth, Gerrard Square, or some of the city's best cafes, restos & shops. Plus, the 504, 505, and 506 streetcars are right nearby for when you're heading downtown or just want to skip the Uber. Updates: New roof (2022), furnace & AC (2021), Magic Windows (2022). This one is truly turnkey. Trendy, thoughtful, totally one-of-a-kind. 65 Tiverton Ave isn't just a house, its a vibe. Come see why its your next dream home. (id:53661)
C3-312 - 3425 Sheppard Avenue E
Toronto, Ontario
Modern Condo Living at 3425 Sheppard Ave East: Convenience Meets Comfort! Discover this stylish 2-bedroom, 1.5-bathroom condo townhouse for rent in a prime Scarborough location. Thoughtfully laid out over multiple levels, this unit offers functional space and contemporary finishes, perfect for professionals, couples, or small families. Enjoy two private outdoor areas, a spacious terrace off the third floor, and a second private rooftop terrace, ideal for morning coffee or summer evenings under the stars. The unit also includes underground parking for added convenience. Located at 3425 Sheppard Ave East, you're perfectly positioned in a vibrant, well-connected neighbourhood. Large windows provide plenty of natural light, while the open-concept living and dining area offers a modern, comfortable flow.*Prime Location Top Amenities Within a 10-Minute Drive:** Highland Farms 3 mins (1.2 km)* Costco (Warden & Ellesmere) 6 mins (3.4 km)* Walmart & Agincourt Mall 5 mins (2.7 km)* Scarborough Town Centre 8 mins (4.8 km)* Seneca College Newnham Campus 9 mins (6.4 km)* Centennial College Progress Campus 10 mins (5.8 km)* Fairview Mall & Don Mills Subway Station 9 mins (6.5 km)* Tam OShanter Golf Course 4 mins (1.8 km)* LAmoreaux Park & Community Centre 6 mins (3.3 km)* Scarborough Health Network Birchmount Campus 7 mins (3.9 km)* Highway 401 & DVP On-Ramps 610 minsBuilding amenities include a fully equipped gym, party room, 24-hour concierge, and visitor parking. Available for rent, this is your chance to enjoy modern comfort with excellent access to transit, schools, shopping, and more. (id:53661)
6019 Morton Road
Clarington, Ontario
REMODELLED custom Built all Brick Bungalow with attractive curb appeal nestled on a corner lot mostly cleared with a gorgeous garden and some treed area.. totally private 1 acre lot in Rolling Kendal Hills : NOTE there's a small Stream that flows at the side of the property.. All Located just a few minutes East. of HYWY 115 . There are now 3 large garages in total . 1 new Garage was added unto the original oversized single garage with a mechanic work area adjoining + a separate detached oversized garage further back.with 220 Volts.( all with permits) The main floor is now open concept making it ideal for entertainment . Remodelled Kitchen with pantry & lots of cabinets and a long rectangular centre island, for dining. There's a convenient door access from the kitchen to the main garage and then that garage adjoins the add on 2nd oversized garage. This was originally a 3 bedroom home but owners have utilized 1 of the bedrooms to make a walk-in closet for the main bedroom and also a large 4 pc washroom with window. NOTE in that ensuite bath there are 2 shower heads in the shower stall..:) There's BAMBOO floors on the main floor . : Metal roof approx 7 yrs: Lennox Furnace 2024:Filter System 8 yrs: 200 Amp Breaker: windows were also replaced : There is a covered shed 20X10 at the back of the house with view of the backyard & the aboveground pool ...Enjoy PEACE & TRANQUILITY with all the conveniences . (id:53661)
73 Spruce Hill Road
Toronto, Ontario
Coveted Detached 3-Storey Home with Idyllic Garden Retreat in The Beaches. Welcome to this beautifully appointed detached home, nestled in one of Toronto's most sought-after neighbourhoods. Thoughtfully renovated and full of charm, this residence offers the perfect blend of character and contemporary comfort. Main Floor Highlights: Stylishly renovated living room and adjacent formal dining area. Spacious sitting/reading nook, with custom-built-ins filled with natural light. Gourmet kitchen with walkout to deck and professionally landscaped garden perfect for entertaining. Second Floor Sanctuary: Converted layout (ORIGINALLY 4 BEDROOM) featuring a luxurious primary suite with an ensuite bath, expansive walk-in closet, and spacious sitting area. An additional bedroom offering versatility for a home office, gym, or guest space. Conveniently located full laundry room. Third Floor Flex Space: Large sunlit room with independent heating and cooling ideal as an additional bedroom, office, or creative studio/ Fully Finished Basement: Separate street-level entrance with high ceilings and direct access to the backyard, Second kitchen, spacious family room/ guest bedroom, and full bathroom. Perfect for in-laws, extended family, and outdoor enthusiasts. Outdoor Oasis: Lush, private garden retreat with mature landscaping, a Deck for dining al fresco, and plenty of space for kids and pets. Just steps to Queen Street's shops, cafes, and restaurants, excellent schools and a short stroll to the lake, boardwalk, and transit. This is a rare opportunity to own a versatile and spacious home in the heart of The Beaches. (id:53661)
Main A - 20 Florence Drive
Whitby, Ontario
Location! Location! Welcome To 20 Florence Dr, A Beautiful 4-Bedroom House Located In The High-Demand Taunton North Community. This Home Backs Onto No Houses. New Flooring, New Paint, And New Washrooms. It Offers 3 Full Bathrooms, No Carpet, And 9 Ft Ceilings On The Main Floor. Separate Laundry, And A No-Sidewalk Driveway, large family room with double accessible balcony, main floor laundry, lots Of Sunlight, New Gas Stove And A New Range Hood Fan. Very Close To Schools, Parks, Banks, Walmart, And Shopping Centres, With Quick Access To Highways 407, 412, And 401. FURNISHED & UNFURNISH Option Available: This Property Is Available Either Furnished Or Unfurnished. The Furnished Option Includes 4 Beds, A 3-Seater Sofa, 4 Chairs, And A Dining Table For An Additional $150 Per Month. (id:53661)
303 - 80 Orchid Place Drive
Toronto, Ontario
Excellent Location!! A Stunning Upper End Unit Two-Bedroom Stacked Townhome W/Rooftop Terrace, Well Maintained in a High Demand Scarborough Area, With An Open Concept Living-Dining Area. Laminated Floors all Throughout. Super Bright Living and Dining Area with 2 Side Large Window. Private Access to 302 sq. ft. Rooftop Terrace. Great For First Time Home Buyers and Investment. Steps To Public Transit, Hwy 401, Schools, Centennial College, U of T Scarborough, Scarborough Town Centre, Stores, Library, Parks, Community Centre and More. This Unit Includes One Underground Parking Spot and One Locker. (id:53661)
308 - 80 Orchid Place Drive
Toronto, Ontario
Client Remarks: To this good Townhouse W/2 Br & 2 Bath. Practical Layout With Spacious Kitchen W/ Stainless Steel Appliances, Granite Counter Tops. 2nd Floor Master Bedroom With Private Roof Top Terrace And Balcony For Entertaining. Close To UT Scarborough, Centennial, Supermarket, Hwy, Restaurants, Etc..., Move-In Condition, Parking not included in the listing price. (id:53661)
7 Relmar Gardens
Toronto, Ontario
Envision Your Life On A Quiet Street In A Picture-Perfect Neighbourhood Overlooking A Gorgeous Park With Walkout To Cedarvale Ravine. 7 Relmar Gardens Is Where Exceptional Craftsmanship Meets Unparalleled Functionality In Every Corner Of This Thoughtfully Designed Home; Featuring A Sun-Drenched Open Concept Main Floor With A Generous Living Area With A Stunning Gas Fireplace, Front Walkout To A Heated Front Porch, Connected To A Chic Dining Space And Gourmet Eat-In Kitchen With Walkout To Rear Patio! Enter From The Built-In Garage Into A Stylish Mudroom And Effortlessly Travel Between Floors With Your Private Elevator! The Second Level Boasts A Luxurious Primary Suite With Spa-Like Ensuite And Walk-In Closet, Two Additional Bedrooms With Ensuites, And A Convenient Laundry Room! The Third Level Offers A Private Second Primary Retreat With Balcony, Elegant Ensuite, Walk-In Closet, Plus A Spacious Office With Its Own Balcony! The Lower Level Is Tailor-Made For Entertaining, Featuring A Showpiece Rec Room With Wet Bar, Climate-Controlled Wine Cellar, Full Nanny Suite, And Private Gym; With Built-In Speakers Throughout, Heated Floors In Bathrooms, Central Vacuum With Retractable Hose, Smart Home Integration, Irrigation System In The Front, Built-In Garage And Additional Detached Garage, And More! Set In The Heart Of Forest Hills Coveted Lower Village, One Of Toronto's Most Prestigious And Walkable Locations, With Top-Rated Schools Like Forest Hill JR & SR PS And FHCI, Steps to St Clair Subway Station, Boutique Shops, And The Best Of Midtown Living! 7 Relmar Gardens Is A Rare Opportunity To Live Amidst Natural Beauty And Refined Urban Convenience. Must Be Seen! (id:53661)
504 - 2a Church Street
Toronto, Ontario
Attention First Time Buyers\\Investors. If You Are Looking For A 1 Bed Unit With 1 Washroom In the Heart of Downtown Toronto. Then Look No Further. Location Location Location. What A 1 Bed South Facing Unit With A Huge Balcony. Walk to Union Station, St. Lawrence Market, Park, Shopping, Restaurants, Toronto Financial District, Gardiner Expressway And DVP. Walking Distance to Toronto's Major Attractions And Much More. All In All, A Toronto Neighborhood Offering A Wide Range Of Facilities And World-Class Quality Amenities that Residents of the St. Lawrence Market Area Enjoy Every Day. Pictures Were Taken When The Unit Was Not Tenanted. (id:53661)
1515 - 35 Hollywood Avenue
Toronto, Ontario
Luxury One Bedroom Unit In Pearl Condo Located At Yonge/Sheppard In The Heart Of North York. Stainless Steel Appliances And Furnished With Modern Furniture. Walkout To Private Balcony & Much More. Spectacular Amenities Such As 24Hr Concierge/Indoor Pool/Gym & Party Rm. It Is Steps To Subway, North York Centre, Amazing Entertainment Options W/ Countless Restaurants, Cafes, Parks, Theatres, Malls And Grocery Stores. (id:53661)
2203 - 200 Bloor Street W
Toronto, Ontario
Move In Ready! Bring Your Suitcase. Fully Furnished 2 Bedroom + Den With Parking And Locker With Unobstructed Panorama South Views Of Downtown Toronto. Enjoy The Proximity To Everything. Steps Away From TTC, U Of T, Rotman School Of Business, Entertainment, Hotels, Fine Dining, Restaurants, Spas, Upscale Shopping (Mink Mile), Yorkville & More! Virtual Tour - https://www.youtube.com/watch?v=gV_Z8nVoW6c (id:53661)
796-800 Eglinton Avenue E
Toronto, Ontario
MIXED-USE RETAIL INVESTMENT: 2 stores / 4 apartment on second floor / roof top signage income / basement shop. STORES: Open Layout / High Ceilings / Flexible Leases For Value-Add Investment Or Owner Use. APARTMENTS: 4 Apartments On Second Floor / Renovated / Skylights / Common Laundry Room. BASEMENT: Basement Shop May Be Separately Leased for additional income. DEVELOPMENT: MTSA area / existing mid-rise condo planning context. LOCATION: High traffic location / in the heart of Leaside / Steps From Laird LRT Station / Vibrant Leaside Community With Ave Household Income Of $258,000 / Over 6,000 Condo Units Currently Under Construction Or Planned For Development In The Area. (id:53661)
3611 - 55 Bremner Boulevard
Toronto, Ontario
Experience the Epitome of Urban Luxury in the heart of Toronto's South Core at Maple Leaf Square! With breathtaking views, 9' ceilings, and direct indoor seamless access to PATH network, union station, ACC, Longos, LCBO, and public transit. Perfect for discerning professionals seeking an unbeatable blend of comfort, convenience, and style . Perfect for the sports and nightlife enthusiasts. North America's top-rated sports bar is just an elevator ride away. This stunning 1bedroom, 1bathroom residence boasts a thoughtfully designed open concept layout, expansive balcony, and floor-to-ceiling windows. Enjoy the top-tier amenities and services: gym, indoor and outdoor pool, party/meeting room, concierge. (id:53661)
514 - 1001 Bay Street
Toronto, Ontario
Welcome to urban sophistication in one of Toronto's most desirable neighbourhood. Situated in the prestigious Bay Street Corridor, this expansive 1,316 sq. ft. corner unit boasts wrap-around windows offering stunning city views and an abundance of natural light. Recently upgraded with brand-new waterproof vinyl flooring and fresh paint, The functional layout includes two generously sized bedrooms, a bright den that can easily be used as a third bedroom. Located in one of the most cherished buildings in the neighbourhood, residents enjoy exclusive access to Club 1001a newly renovated amenity centre featuring an indoor pool, whirlpool, sauna, squash court, and a fully equipped gym. Additional building highlights include 24/7 friendly concierge and security, visitor parking, BBQ areas, and a spacious party room with kitchen and dining facilities. One underground parking and Locker are included, and Rogers cable TV and high-speed internet are covered in the maintenance fees for added value and convenience. Walking distance to the University of Toronto, major hospitals, world-class museums, the Bloor Street shopping district, and the upscale Yorkville neighbourhood. Surrounded by parks and green spaces and just steps from the subway. (id:53661)
16 Overdale Road
Toronto, Ontario
Warm & Cozy House Offers A Family Need W/4Br+3.5Bath. Located On North Forest Hill; Close To Top Private Schools; Walking Distance To Schools, Belt Line, TTC, Shops. Open Concept Main Floor; Breakfast Area Walk Out To Deck & Fully Fenced Backyard; B/I Cabinetry In Prim Br; 2nd Kitchen Combined W/Laundry Rm; Big Rec Room In Bsmt Can Be Another Br. Garage With Flat Driveway.Partial Furnished. 2 Storage Rooms + 1 Cabinet In Bsmt Locked For Landlord's Storage. (id:53661)
502 - 77 Mcmurrich Street
Toronto, Ontario
Stunning corner suite in a quiet boutique 7-storey building in Yorkville. Thoughtfully designed with 2 bedrooms and 2 full bathrooms. Sun-filled open-concept layout featuring generous living and dining areas and a well-appointed kitchen with ample storage and prep space. Four Juliette balconies invite natural light and fresh air throughout. Spacious primary suite complete with excellent storage and a spa-inspired ensuite featuring a jacuzzi tub. The second bedroom offers versatility to accommodate guests, a dedicated office, or personalized use. Premium building amenities offer 24-hour concierge service, visitor parking, fitness centre, meeting room, party room, and guest suite. Parking and locker included. Perfectly positioned on a quiet tree-lined street, just steps to Yorkville's luxury shopping, 5-star dining, galleries, lush parks, and convenient transit options. (id:53661)
796-800 Eglinton Avenue E
Toronto, Ontario
MIXED-USE RETAIL INVESTMENT: 2 stores / 4 apartment on second floor / roof top signage income / basement shop. STORES: Open Layout / High Ceilings / Flexible Leases For Value-Add Investment Or Owner Use. APARTMENTS: 4 Apartments On Second Floor / Renovated / Skylights / Common Laundry Room. BASEMENT: Basement Shop May Be Separately Leased for additional income. DEVELOPMENT: MTSA area / existing mid-rise condo planning context. LOCATION: High traffic location / in the heart of Leaside / Steps From Laird LRT Station / Vibrant Leaside Community With Ave Household Income Of $258,000 / Over 6,000 Condo Units Currently Under Construction Or Planned For Development In The Area. (id:53661)
796-800 Eglinton Avenue E
Toronto, Ontario
MIXED-USE RETAIL INVESTMENT: 2 stores / 4 apartment on second floor / roof top signage income / basement shop. STORES: Open Layout / High Ceilings / Flexible Leases For Value-Add Investment Or Owner Use. APARTMENTS: 4 Apartments On Second Floor / Renovated / Skylights / Common Laundry Room. BASEMENT: Basement Shop May Be Separately Leased for additional income. DEVELOPMENT: MTSA area / existing mid-rise condo planning context. LOCATION: High traffic location / in the heart of Leaside / Steps From Laird LRT Station / Vibrant Leaside Community With Ave Household Income Of $258,000 / Over 6,000 Condo Units Currently Under Construction Or Planned For Development In The Area. (id:53661)
2207 - 70 Temperance Street
Toronto, Ontario
Discover Luxury Living at INDX Condos located in the heart of Toronto's Financial District. Fully Furnished & Functional One + Den Condo (575 sq ft). Just Bring your Suitcase. This Unit Offers Open-Concept Living with a Practical South-Facing Layout, Floor-to-ceiling Windows, and 9' mooth Ceilings that Create an Airy, Spacious Feel. The Contemporary Kitchen Features Built-in appliances, Upgraded Flooring, and a Wine fridge. This Prime Location Boasts a Perfect Walk Score of 100 and a Transit Score of 10/10, with easy access to City Hall, Eaton Centre, the Underground PATH, subway stations, Ryerson University and the vibrant streets of Queen St W, Bay St, and Richmond St W. **EXTRAS** INDX Condos offer world-class amenities, including a gym, virtual golf, lounges, billiards, a library, and more! (id:53661)

