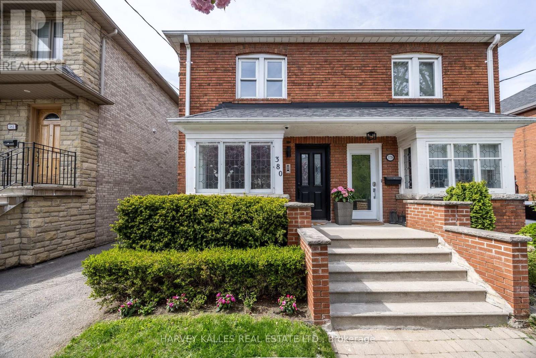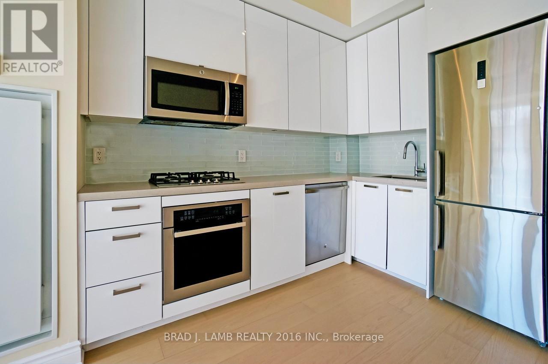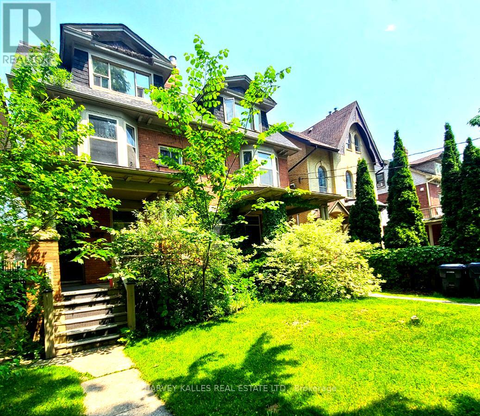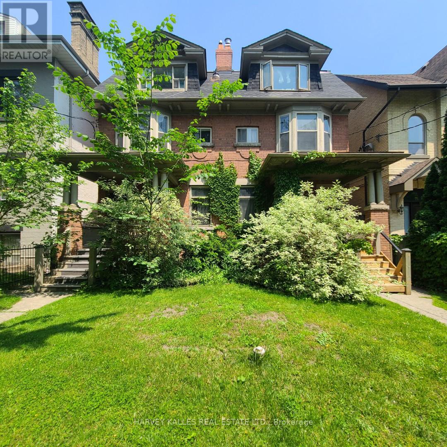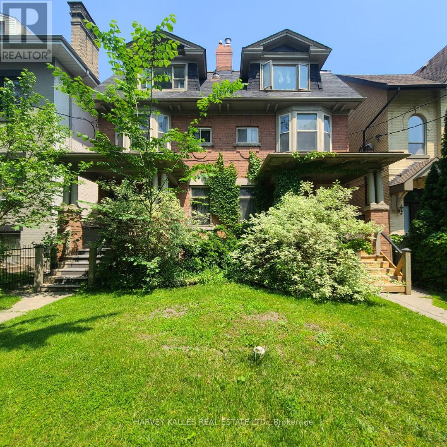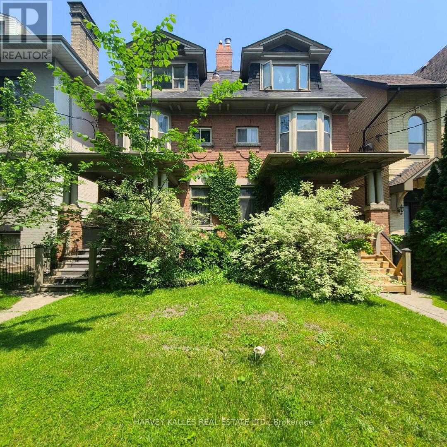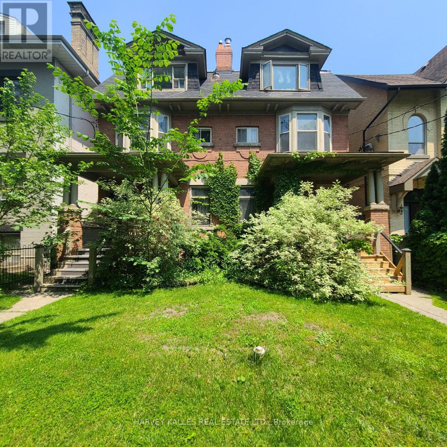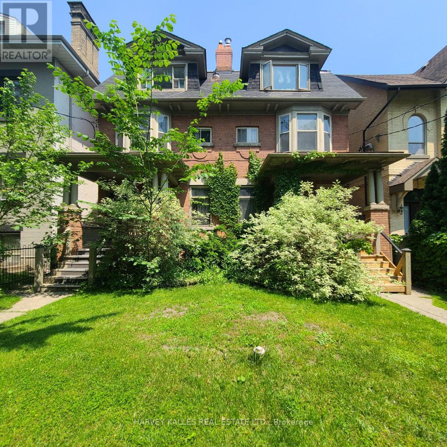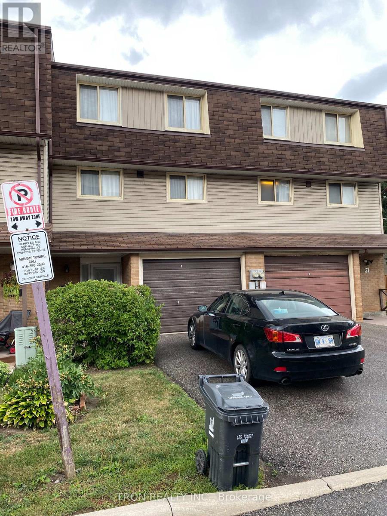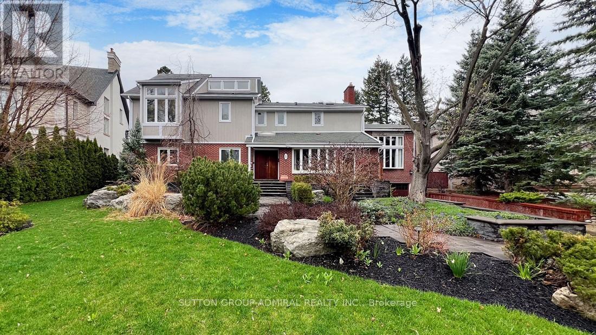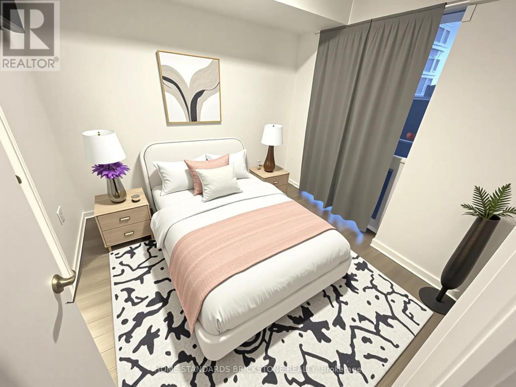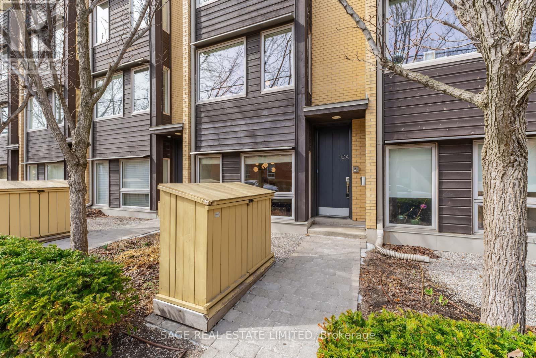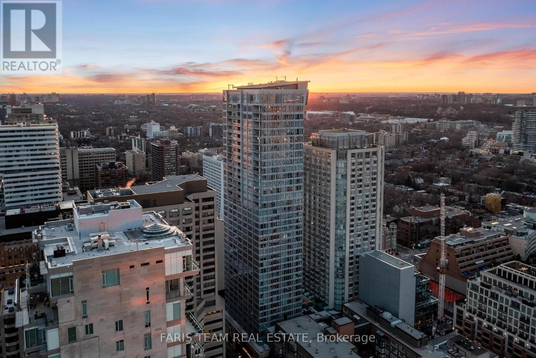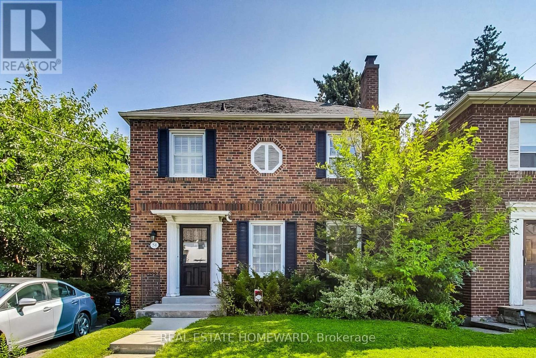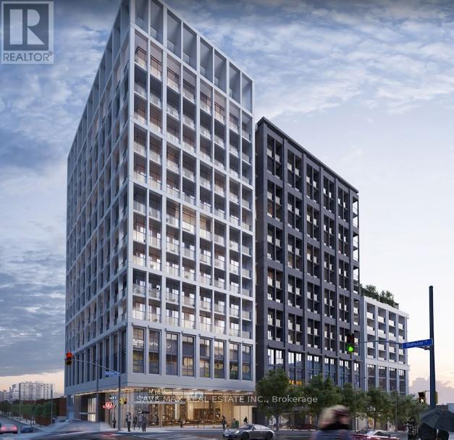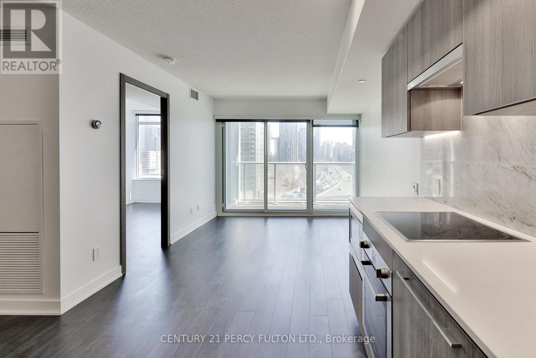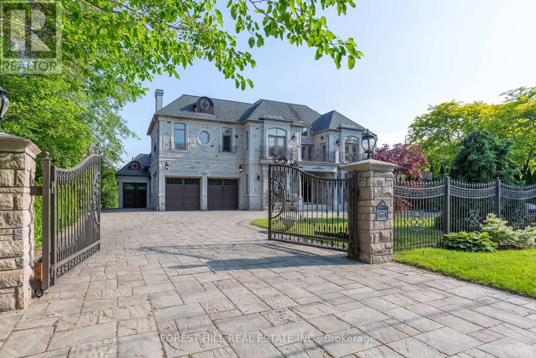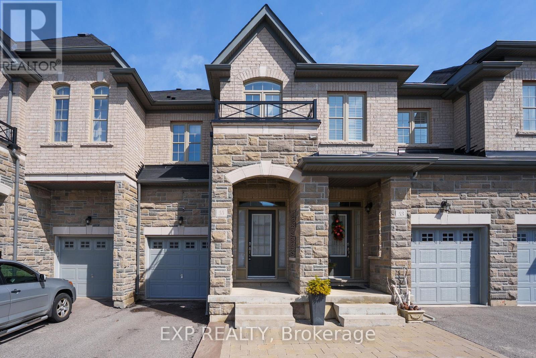380 Old Orchard Grove
Toronto, Ontario
Welcome to this exceptional custom-designed semi-detached home, perfectly situated in the heart of Midtown Toronto. Completely renovated with meticulous attention to detail, this residence combines sophisticated craftsmanship with a designers flair throughout. The open-concept main floor features a sleek modern kitchen, premium white oak flooring, and a dramatic floating staircase that seamlessly unites luxury with contemporary elegance. Natural light floods every principal room, the spa-inspired main bathroom offers a serene retreat. The home is equipped with smart lighting and voice-activated automation, including electric blinds on the main level and in the primary bedroom designed for ultimate convenience and modern living. A private driveway for 3-4 vehicles add to the home's rare functionality. Just steps from Avenue Road, enjoy immediate access to top-tier schools, boutique shopping, fine dining and transit positioned in one of Toronto's most prestigious and sought-after neighbourhoods. (id:53661)
406 - 608 Richmond Street W
Toronto, Ontario
Welcome to urban-industrial luxury at Harlowe, an ode to the brick warehouses from the mea tpacking district in NYC. Step into this chic 1 bedroom + full bathroom condo boasting soaring 10' ceilings, where every detail exudes modern elegance. Inside, a sleek and stylish kitchen beckons with gas cook-top, perfect for culinary adventures. Brand new hardwood floors, freshly painted throughout and brand new custom closets in bedroom! Large storage lockerincluded for all of your extra stuff. Custom white roller blinds adorn the huge floor-toceiling windows, offering privacy without compromising on the flood of natural light. Just steps to parks, the shopping haven of Queen St W, Loblaws, gyms, banks and 24hr public transit, convenience is at your doorstep. Experience the epitome of contemporary urban living in this modern sanctuary. Welcome home. (id:53661)
105-107 Pembroke Street
Toronto, Ontario
5.4% cap rate! Seller Mortgage Available Up to 75% at Bank Rates. Rare 8-Plex Investment Opportunity Garden District, Downtown Toronto An exceptional opportunity to acquire two side-by-side fourplexes on separate legal titles in Toronto's dynamic Garden District. This income-generating 8-unit asset offers rare flexibility for refinancing, resale, or long-term strategic portfolio planning. Key Highlights: VTB Financing Available Seller will consider offering up to 75% financing at competitive bank rates for qualified buyers, significantly reducing your capital outlay. Income & Upside Currently 7 of 8 units are rented with strong, stable tenancies. One vacancy provides immediate upside. Rare Dual-Title Ownership Separate legal parcels allow for future individual resale or refinancing flexibility. Located in the heart of downtown Toronto, steps from TTC routes, streetcars, and minutes to subway stations. The future Ontario Line will further boost connectivity and long-term value. Laneway Parking for 4 Cars A rare and valuable amenity in a high-demand urban rental market. Potential Laneway House Additional density and rental upside possible (buyer to verify). Heritage Designated Offers architectural charm and long-term tenant appeal in a rapidly evolving neighbourhood. High Walk/Bike/Transit Scores Surrounded by parks, shops, schools, hospitals, and cultural institutions. A well-located, low-turnover, and character-rich investment in one of Toronto's most resilient rental pockets. A strong addition to any portfolio with immediate income and long-term growth potential. Existing tenants to be assumed. Vacant possession not available. (id:53661)
105 - 107 Pembroke Street
Toronto, Ontario
5.4% cap rate! Seller Mortgage Available Up to 75% at Bank Rates. Rare 8-Plex Investment Opportunity Garden District, Downtown Toronto An exceptional opportunity to acquire two side-by-side fourplexes on separate legal titles in Toronto's dynamic Garden District. This income-generating 8-unit asset offers rare flexibility for refinancing, resale, or long-term strategic portfolio planning. Key Highlights: VTB Financing Available Seller will consider offering up to 75% financing at competitive bank rates for qualified buyers, significantly reducing your capital outlay. Income & Upside Currently 7 of 8 units are rented with strong, stable tenancies. One vacancy provides immediate upside. Rare Dual-Title Ownership Separate legal parcels allow for future individual resale or refinancing flexibility. Located in the heart of downtown Toronto, steps from TTC routes, streetcars, and minutes to subway stations. The future Ontario Line will further boost connectivity and long-term value. Laneway Parking for 4 Cars A rare and valuable amenity in a high-demand urban rental market. Potential Laneway House Additional density and rental upside possible (buyer to verify). Heritage Designated Offers architectural charm and long-term tenant appeal in a rapidly evolving neighbourhood. High Walk/Bike/Transit Scores Surrounded by parks, shops, schools, hospitals, and cultural institutions. A well-located, low-turnover, and character-rich investment in one of Toronto's most resilient rental pockets. A strong addition to any portfolio with immediate income and long-term growth potential. Existing tenants to be assumed. Vacant possession not available. (id:53661)
107 Pembroke Street
Toronto, Ontario
5.4% cap rate! Seller Mortgage Available Up to 75% at Bank Rates. Rare 4-Plex Investment Opportunity Garden District, Downtown Toronto An exceptional opportunity to acquire a fourplex in Toronto's dynamic Garden District. This income-generating 4-unit asset offers rare flexibility for refinancing, resale, or long-term strategic portfolio planning. Key Highlights: VTB Financing Available Seller will consider offering up to 75% financing at competitive bank rates for qualified buyers, significantly reducing your capital outlay. Income & Upside Currently all 4 units are rented with strong, stable tenancies. Located in the heart of downtown Toronto, steps from TTC routes, streetcars, and minutes to subway stations. The future Ontario Line will further boost connectivity and long-term value. Laneway Parking for 2 Cars A rare and valuable amenity in a high-demand urban rental market. Potential Laneway House Additional density and rental upside possible (buyer to verify). Heritage Designated Offers architectural charm and long-term tenant appeal in a rapidly evolving neighbourhood. High Walk/Bike/Transit Scores Surrounded by parks, shops, schools, hospitals, and cultural institutions. A well-located, low-turnover, and character-rich investment in one of Toronto's most resilient rental pockets. A strong addition to any portfolio with immediate income and long-term growth potential. Existing tenants to be assumed. Vacant possession not available (id:53661)
107 Pembroke Street
Toronto, Ontario
5.4% cap rate! Seller Mortgage Available Up to 75% at Bank Rates. Rare 4-Plex Investment Opportunity Garden District, Downtown Toronto An exceptional opportunity to acquire a fourplex in Toronto's dynamic Garden District. This income-generating 4-unit asset offers rare flexibility for refinancing, resale, or long-term strategic portfolio planning. Key Highlights: VTB Financing Available Seller will consider offering up to 75% financing at competitive bank rates for qualified buyers, significantly reducing your capital outlay. Income & Upside Currently all 4 units are rented with strong, stable tenancies. Located in the heart of downtown Toronto, steps from TTC routes, streetcars, and minutes to subway stations. The future Ontario Line will further boost connectivity and long-term value. Laneway Parking for 2 Cars A rare and valuable amenity in a high-demand urban rental market. Potential Laneway House Additional density and rental upside possible (buyer to verify). Heritage Designated Offers architectural charm and long-term tenant appeal in a rapidly evolving neighbourhood. High Walk/Bike/Transit Scores Surrounded by parks, shops, schools, hospitals, and cultural institutions. A well-located, low-turnover, and character-rich investment in one of Toronto's most resilient rental pockets. A strong addition to any portfolio with immediate income and long-term growth potential. Existing tenants to be assumed. Vacant possession not available. (id:53661)
105 Pembroke Street
Toronto, Ontario
5.4% cap rate! Seller Mortgage Available Up to 75% at Bank Rates. Rare 4-Plex Investment Opportunity Garden District, Downtown Toronto An exceptional opportunity to acquire a fourplex in Toronto's dynamic Garden District. This income-generating 4-unit asset offers rare flexibility for refinancing, resale, or long-term strategic portfolio planning. Key Highlights: VTB Financing Available Seller will consider offering up to 75% financing at competitive bank rates for qualified buyers, significantly reducing your capital outlay. Income & Upside Currently 3 of 4 units are rented with strong, stable tenancies. One vacancy provides immediate upside. Located in the heart of downtown Toronto, steps from TTC routes, streetcars, and minutes to subway stations. The future Ontario Line will further boost connectivity and long-term value. Laneway Parking for 2 Cars A rare and valuable amenity in a high-demand urban rental market. Potential Laneway House Additional density and rental upside possible (buyer to verify). Heritage Designated Offers architectural charm and long-term tenant appeal in a rapidly evolving neighbourhood. High Walk/Bike/Transit Scores Surrounded by parks, shops, schools, hospitals, and cultural institutions. A well-located, low-turnover, and character-rich investment in one of Toronto's most resilient rental pockets. A strong addition to any portfolio with immediate income and long-term growth potential. Existing tenants to be assumed. Vacant possession not available. (id:53661)
105 Pembroke Street
Toronto, Ontario
5.4% cap rate! Seller Mortgage Available Up to 75% at Bank Rates. Rare 4-Plex Investment Opportunity Garden District, Downtown Toronto An exceptional opportunity to acquire a fourplex in Toronto's dynamic Garden District. This income-generating 4-unit asset offers rare flexibility for refinancing, resale, or long-term strategic portfolio planning. Key Highlights: VTB Financing Available Seller will consider offering up to 75% financing at competitive bank rates for qualified buyers, significantly reducing your capital outlay. Income & Upside Currently 3 of 4 units are rented with strong, stable tenancies. One vacancy provides immediate upside. Located in the heart of downtown Toronto, steps from TTC routes, streetcars, and minutes to subway stations. The future Ontario Line will further boost connectivity and long-term value. Laneway Parking for 2 Cars A rare and valuable amenity in a high-demand urban rental market. Potential Laneway House Additional density and rental upside possible (buyer to verify). Heritage Designated Offers architectural charm and long-term tenant appeal in a rapidly evolving neighbourhood. High Walk/Bike/Transit Scores Surrounded by parks, shops, schools, hospitals, and cultural institutions. A well-located, low-turnover, and character-rich investment in one of Toronto's most resilient rental pockets. A strong addition to any portfolio with immediate income and long-term growth potential. Existing tenants to be assumed. Vacant possession not available. (id:53661)
2nd - 784 Adelaide Street W
Toronto, Ontario
This Furnished 2nd Floor Apartment has a Large Living Room with A Large Window, Hardwood Floors and a Closet; a Generous Bedroom with a Large Window; Spacious Kitchen with Full Size Appliances, Ceramic Tiled Backsplash, Large Window and Dining Area; Bright and Airy Den with a Large Window for your WFH Needs; Shared Laundry in Basement (Access from Front Entrance). Window Blinds Installed Throughout. Fully Furnished! Don't Miss This Fabulous Find! A Stones Throw Away from Stanley Park (Outdoor Pool, Tennis Courts, Basketball Court, Off Leash Dog Park) and Walking Distance to Liberty Village, Fort York and King Street West shops, services, restaurants and bars! 2 Minute Walk to King Streetcar! Everything You Need and More! (id:53661)
33 Yellow Birch Way
Toronto, Ontario
Great High Demand Location!! Absolutely Immaculate Updated Townhome, Open Concept And Bright, Great Schools- A.Y.Jackson, Arbor Glen Ps & Highland Junior. Steps To Schools, Ttc, Shoppingmall And Allamenities. Mins To 401, 404. Just Moveing In And Enjoy. (id:53661)
8 Mead Court
Toronto, Ontario
Top ranking school York Mills CI territory, Unique Elegance & Immaculate home Nestled on Quiet Cul-De-Sac. Premium Pie Lot (0.264 Acre)! Truly A Rare opportunity! The Interior Features distinctive layout through-out entire house, flooded with Natural light, large windows, Hardwood floor on the main & upper level, 2 bedrooms & a 5-piece bathroom + powder room on the main floor, living room overlook backyard view through picture windows, Chef-Inspired Kitchen boasts an expansive breakfast nook, central island w/Granite counter-top & w/o to front yard. A spacious primary bedroom with larger closets, plus a separate lounge room with its own staircase leading down to the main floor. Finished Basement has a nanny room, Recreation room, Gym room, Laundry room, Sauna. Directly access garage, Pot lights, Skylights, Fireplaces. Private Oasis Backyard with a pool & Spa to enjoy summer. Close to all Amenities: Subway station, TTC bus stop, shopping center, community center, Library, Hospital, Schools, Parks, Golf Courts, Banks, Restaurant, grocery stores, and lots more! (id:53661)
3507 - 39 Roehampton Avenue
Toronto, Ontario
E2 Condos At The Heart Of Yonge & Eglinton, 2 Split Bedrooms, 2 Baths, Large Balcony With Panoramic West City View. Laminate Floors. Floor To Ceiling Windows. All Of Yonge & Eglinton Has To Offer - Steps To Eglinton Ttc Station, Eglinton Lrt Station, Eglinton Park, Yonge Eglinton Centre, Best Midtown Eateries & Bars, Groceries, Lcbo And More. Perfectly Convenient Location For All Residents. 24Hr Concierge, Outdoor Terrace W/Bbq, Movie Theatre, Indoor Wonderland Style Kids' Playground, Gym, Pets Spa, Conference Room, Private Underground Path To The Shops, Ttc, And Lrt For Your Convenience. The furniture is virtually staged. (id:53661)
6 - 10a Cecil Street
Toronto, Ontario
Get the Best of Both Worlds - Your Own Spacious Home With None of the Maintenance! This Home Has it All - Fantastically Located on a Tranquil, Tree-Lined Street Just One Block South of the University of Toronto and 2 Blocks West of the Many Hospitals on University. Loft-Inspired, This Turnkey, Superb Townhouse Has a Total of 2223 ft2 of Light and Bright Living Space With Sunny South and North Exposures, Soaring Ceilings and Abundant Natural Light. Two Terrific Outdoor Spaces: a Green Courtyard Garden Walk-Out From the Living Room, as Well as a Large South-Facing Balcony From the Upper Level Primary Suite With Spectacular Unobstructed Views of the CN Tower and the City Skyline. Excellent Cook's Kitchen has Quartz Counters, Breakfast Bar and Quality Stainless Steel Appliances. There's a Large and Comfortable Living Room with a Gas Fireplace and Walk-Out to the Garden. All 3 Bedrooms Have Excellent Closet Space With Two Walk-Ins. The Third Floor Primary Retreat Has a Generously-Sized Bedroom, a Large Spa-Bath With Separate Shower & Whirlpool Tub, a Walk-In Closet Customized With Multiple Built-Ins and a Walk-Out to the Terrace and Exquisite City View. The Main Level Includes a Spacious Office or Family Room Plus a Powder Room and a Tandem 4th Bedroom or Work-Out Room? There's Private & Secure Easy Garage Parking at the Back. It's the Perfect Location for Families and Couples, Walk to Everything: Subway, Streetcars, the AGO, OCAD, Baldwin St Restaurants and Cafes, Kensington Market Shops, and the Financial District! Excellent Layout Allows for Privacy and Space for Everyone. (id:53661)
1603 - 224 King Street
Toronto, Ontario
Theatrical Living At Theatre Park In The Heart Of Toronto's Entertainment & Financial Districts. This Split Bedroom, 2 Baths Corner Suite With Floor To Ceiling Windows Offers A 150 Sq' Private Balcony With Breathtaking North East City Views. Custom Upgraded Kitchen With Quality Built In Appliances And Breakfast Bar, Wood Flooring Throughout, Master With Large Walk In Closet And Ensuite 4Pc Bath. Literally Close To Everything! (id:53661)
3501 - 200 Cumberland Street
Toronto, Ontario
Top 5 Reasons You Will Love This Condo: 1) Nestled in Toronto's iconic Yorkville neighbourhood, this stunning condominium is the epitome of refined living, where timeless elegance meets contemporary comfort; thoughtfully designed for those who appreciate luxury, it offers expansive interiors and effortless access to world-class dining, designer shopping, and cultural landmarks 2) Experience unmatched convenience with valet service and the rare luxury of three dedicated parking spaces; inside, floor-to-ceiling windows flood the home with natural light, while soaring ceilings and 8' interior doors enhance the sense of grandeur with a private terrace where you can enjoy sweeping views of the CN Tower and city skyline 3) Elevate your every day with an exceptional array of amenities, including an indoor pool, a relaxing hot tub, two fitness centres, a golf simulator, a conference room, a stylish party room, a gourmet catering kitchen, outdoor terraces making entertaining effortless, and hotel-style guest suites adding convenience and flexibility for visiting friends or family 4) Every detail has been curated for modern luxury living, with sleek, sophisticated finishes throughout, including a kitchen exuding contemporary charm with clean lines and premium fixtures, while spa-inspired bathrooms provide a tranquil retreat 5) More than a residence, this is a lifestyle destination in the heart of Yorkville, where you can wander through storied streets filled with boutique shops, galleries, historic landmarks, and the city's vibrant art and culture scene. 2,339 sq.ft. Visit our website for more detailed information. (id:53661)
51 Edgecombe Avenue
Toronto, Ontario
Don't miss your chance to move to Edgecombe Ave in the beautiful Otter Creek pocket of midtown Toronto. Surround yourself with high end homes the street. This property boast a deep lot and wide frontage perfect for those seeking value through future expansion/build opportunities, along with a private drive and detached garage. Relax and enjoy access to top quality public schools. You are just 0.5 KM from highly rated John Ross Robertson, along with Glenview Senior Public School, Lawrence Park Collegiate S.S and steps away from the prestigious Havergal College private school. The interior provides an oversized living area on the main floor. The basement is a good height and provides extra space for recreation/family room and office. The kitchen and dining room overlook and walk out to an oversized tiered deck with bench seating and green back yard. This home has 3 well proportioned bedrooms all with separate closet space and has been well cared for. Recent upgrades include new roof 2024, upgrade waste and waterline to the city and basement flooring, updated electrical 2024. (id:53661)
1901 - 2020 Bathurst Street
Toronto, Ontario
Free Internet in Lease. South facing Balcony and Awesome views of Lake from 19th floor of the building is something you will love about this condo. Brand New The Forest Hill Condo, Highly Sought After Location Bathurst & Eglinton Ave. Building Will Have Direct Forest Hill Subway Access. Bright North Facing View & Spacious 1 Bedroom + Den (Could Be Used As Office/Guest Rm). Functional Layout With Soaring 9 ft ceilings Floor To Ceiling Windows, Laminate Floor Throughout, Kitchen Equipped With S/S Appliances, B/I Microwave, B/I Fridge & Freezer, B/I Dishwasher, B/I Wine Fridge, Quartz Counters, Brand New Washer Dryer. Internet Wifi Is Included. Condo Equipped With State Of The Art Gym, Steps To Restaurants, Grocery, Shopping, Yorkdale Mall, TTC Access, Allen Rd / Hwy 401 (id:53661)
1107 - 19 Bathurst Street
Toronto, Ontario
A fantastic location for any city dweller. Get a true downtown living experience as everything that you need is at your fingertips. And you're walking distance to various amenities, restaurants, shops, parks, and the Harbourfront. Easy access to QEW, DVP, TTC, and GO stations. 571 sq ft interior space plus a 47 sq ft balcony. Freshly painted and brand new flooring! Modern design with built-in appliances. Great cabinet and pantry space in the kitchen. Open concept with an Eastern exposure. Access to 23000 sq ft of amenities - gym, rooftop terrace, lakeview lounge, outdoor BBQ, yoga room, outdoor pet area, and more. (id:53661)
4 Fifeshire Road
Toronto, Ontario
***Magnificent***chateau-inspired***an exclusive-gated entrance & circular driveway lead to the L-U-X-U-R-Y grand residence on a beautiful 100ftx206ft in the prestigious St. Andrew Estate---This estate residence offers over 10,000sf total living space of refined elegance(Apx 7000sf for 1st/2nd floors as per Mpac) & masterfully crafted, palatial interior finishing with sense of European opulence & the utmost in craftmanship & the art of natural sunlight**The main floor welcomes you with a double-soaring ceiling height draws your eye upward with featuring unique-cathedral/dome design with intricate moulding & a curved stairwell with an antique floral railings in timeless elegance. The chef's kitchen balances form of space & function, with a large centre island and breakfast area. The large terrace extends these living spaces outdoors. The family room forms the centre of this home, where family friends/family gathers--------The primary suite elevates daily life, featuring a living room or private library area, double sided fireplace & private terrace with stunning view of green & backyard for quiet moments alone---The expansive ensuite has exquisite materials feels like an European hotel------Thoughtfully designed 2nd primary bedroom offers spacious private spaces for family's senior member-------The rest of bedrooms have own privacy and endless natural lights----The lower level maintains spacious open area with a kitchen-wet bar-large rec room and movie theatre & lots of storage area & easy access to a private backyard*** (id:53661)
1107 - 185 Alberta Avenue
Toronto, Ontario
Brand new Boutique condo located in the vibrant area of St Clair West. Spacious and functional layout with no wasted space. 9 ceiling height with floor to ceiling windows facing an unobstructed WEST view w/ lots of natural light. Spacious primary bedroom with closet. Located right beside a TTC street car line, down the street from St Clair West TTC subway stop, and seconds away from Grocery stores, LCBO, coffee shops, restaurants and more! Closing is anytime. Taking offers anytime! Parking is available for purchase from builder. (id:53661)
216 Parkview Avenue
Toronto, Ontario
A True Architectural Masterpiece! Welcome to 216 Parkview Avenue, an extraordinary residence that epitomizes refined luxury and exceptional craftsmanship. Perfectly situated in the highly coveted Willowdale East, this European-inspired estate showcases a breathtaking architectural presence paired with contemporary sophistication.Crafted with meticulous attention to detail, this home boasts premium finishes, unparalleled workmanship, and a thoughtfully designed layout ideal for elegant living and entertaining.Two Grand Primary Suites one overlooking the tranquil backyard.complete with a private balcony, gas fireplace, luxurious 6-piece spa-inspired ensuites with freestanding soaking tubs, a steam sauna, marble finishes, and spa-like ambiance, custom paneling, makeup vanity and premium millwork and another facing south, flooded with natural lightStunning Spiral Staircase A central design element that radiates elegance, framed by refined trim work and architectural finishes that create a dramatic visual impact.Chefs Dream Kitchen marble countertops, central island, flooring, draped lighting, and an array of high-end appliances that inspire any culinary enthusiast.Family Room Overlooks backyard with oversized picture windows, waffle ceilings, and a cozy gas fireplace.Executive Library Designed with custom millwork, floor-to-ceiling panelled walls, and waffle ceilings, perfect in a timeless space.Walk-Out Basement Fully finished with a wet bar, home theater, recreation area, and nanny/in-law suite,Cedar Roof With an impressive 30-50 year lifespan, feature offers 2-3 times the durability of standard roofing materials.4 gas fireplaces throughout the homeSkylights providing abundant natural lightCustom wood detailing and premium finishes throughoutThis exceptional property is a rare offering that blends luxury and lifestyle seamlessly.This is not just a home.It's a legacy of refined living in one of Torontos most prestigious neighbourhoods. (id:53661)
55 Walter Proctor Road
East Gwillimbury, Ontario
Luxury Executive Townhome In The Village Of Sharon. Discover This Stunning 3-Bed, 3-Bath Stone And Brick Executive Townhome In The Sought-After Community Of Sharon Village. With A Bright, Open-Concept Layout And Meticulously Maintained Interior, This Home Is Move-In Ready And Filled With Upgrades. Step Inside To Find Elegant Hardwood Floors On The Upper Level And Stylish Modern Lighting That Enhance The Homes Sophisticated Ambiance. The Chef-Inspired Kitchen Is Designed For Both Function And Style, Featuring Stainless Steel Appliances, Gas Stove, And Breakfast Bar, Making It The Perfect Space For Cooking And Entertaining. The Primary Bedroom Is A True Retreat, Boasting A Double-Door Entry, His And Hers Closets, And Luxurious 5-Piece Ensuite Complete With Soaker Tub And Glass-Enclosed Shower. A Convenient Second-Floor Laundry Room With Sink Adds To The Homes Practicality. Outside, The Dining Area Leads To A Large Back Deck With Private Gazebo, Creating An Inviting Space For Relaxation And Outdoor Gatherings. With 3-Car Parking, This Home Offers Both Convenience And Comfort. Located In A Family-Friendly Neighbourhood, This Home Is Close To Top-Rated Schools, Parks, Community Centres, And Shopping, Including The Popular Vinces Market. Nature Lovers Will Appreciate The Easy Access To Trails And Hiking, While Commuters Will Enjoy The Short Drive To The Newmarket GO Station And Highway 404. This Lovingly Cared-For Home Is A Rare Opportunity To Own A Beautiful Property In One Of Sharons Most Desirable Communities. Dont Miss OutSchedule A Private Viewing Today! (id:53661)
11770 10th Line
Whitchurch-Stouffville, Ontario
Welcome to this One-Year New, Modern, Spacious and Cozy Townhomes Nestled in a Vibrant and Fast-Growing Stouffville Community. This Property Boasts over 1500 sqft Finished Area and around 500 sqft Unfinished Basement, Open Concept Layout with 9' Ceilings on Main Floor, Laminate Flooring Throughout on Main Floor and Hallway of Second Floor, Beautifully Upgraded Kitchen With Custom Made Cabinets and Stylish Backsplash, Center Island with Breakfast Bar, Quartz Countertop in Kitchen, Elegant Oak Stairs to Second Floor, Laundry Conveniently Located On Second Floor, 200AMP Power Panel Ready for EV Charger in Garage. Large Sliding Door in the Living Room Fills the Room with Natural Light, and Leads to the Huge Terrace, Providing Space for Family Gatherings. This townhome has 3 bedrooms on the Second Floor. Master Bedrooms With 3Pc Ensuite, Large Walk-in-Closet. Another Two Bedroom with Ideal Room Size, Sharing the 4Pc Main Bathroom. Two-Car Garage and Two Parking Lots under Covered Driveway, which Means that No More Snow Shoveling in Winter! Commuting is Easy with Quick Access to Major Roads. Schools, Parks, Community Centre, Shops, Churches, and Stouffville GO Station are all within a Few Minute Drive. (id:53661)
36 Tecumseth Pines Drive
New Tecumseth, Ontario
Welcome home to 36 Tecumseth Pines a beautifully maintained & move-in ready bungalow in one of Ontarios most sought-after adult lifestyle communities! Located in the charming town of New Tecumseth, just west of Newmarket via HWY 9, this exceptional home is perfect for those looking to downsize without compromising on space, comfort, or community. Nestled in a lush, country-like setting, this nearly 1,500 sq ft bungalow offers a peaceful retreat with all the conveniences of a vibrant, active lifestyle. Step inside and be welcomed by a bright, open-concept layout featuring three generously sized bedrooms & 2 bathrooms, perfect for guests, a home office, or hobbies! A standout feature of this home is the gorgeous sunroom / family room the ideal place to enjoy morning coffee or unwind with a book while taking in views of your private backyard (With NO neighbours behind!) The living and dining areas flow seamlessly, making entertaining a joy. The newer gazebo creates a beautiful outdoor living space to enjoy throughout the warmer months! This home also includes a convenient 1 car garage, 4 parking spaces on the driveway & crawl space for storage! Enjoy central AC and an efficient natural gas furnace. The low-maintenance lifestyle continues with land lease fees that include your property taxes, simplifying your finances and freeing up time to enjoy everything the community has to offer. Residents have access to an impressive recreation centre offering an indoor pool, tennis and pickleball courts, exercise room, billiards, bocce, shuffleboard, a workshop, a multipurpose room, darts, and a cozy library with a music and television area. Whether you're seeking relaxation or connection, this community has it all. With flexible closing available, 36 Tecumseth Pines is the perfect place to begin your next chapter. Don't miss this opportunity to embrace a stress-free lifestyle in a welcoming and active 55+ community! (id:53661)

