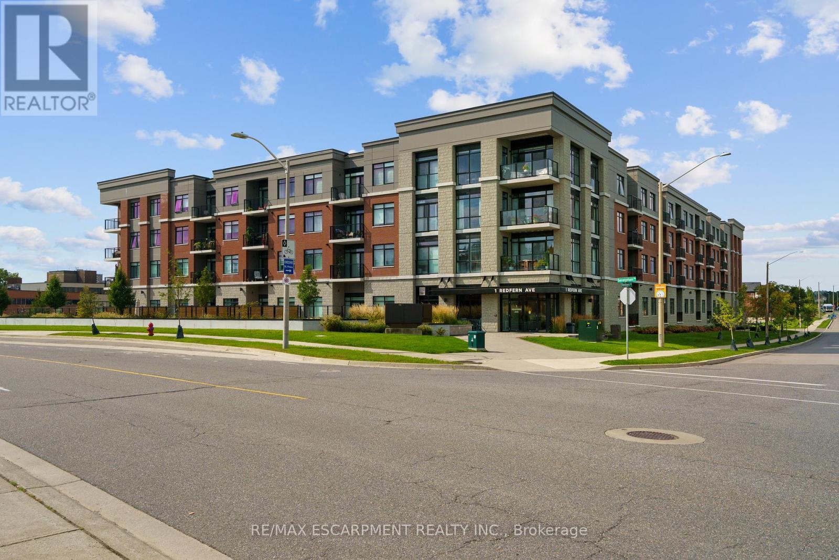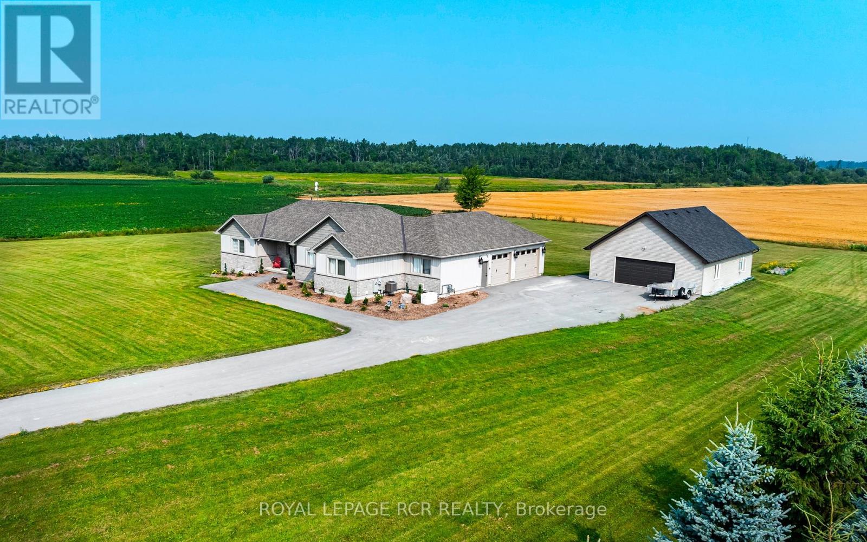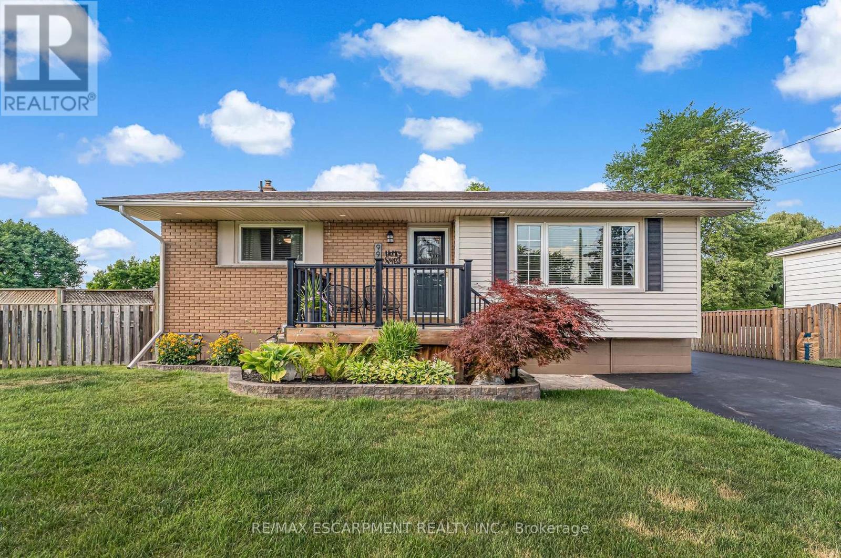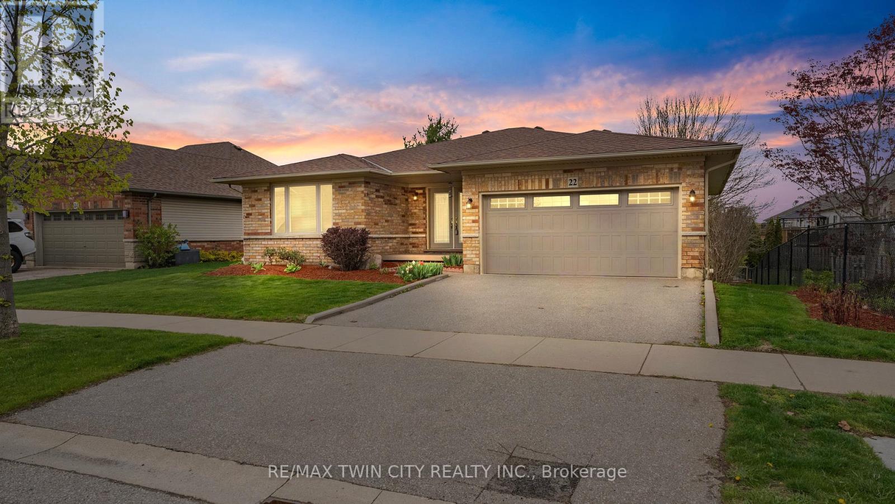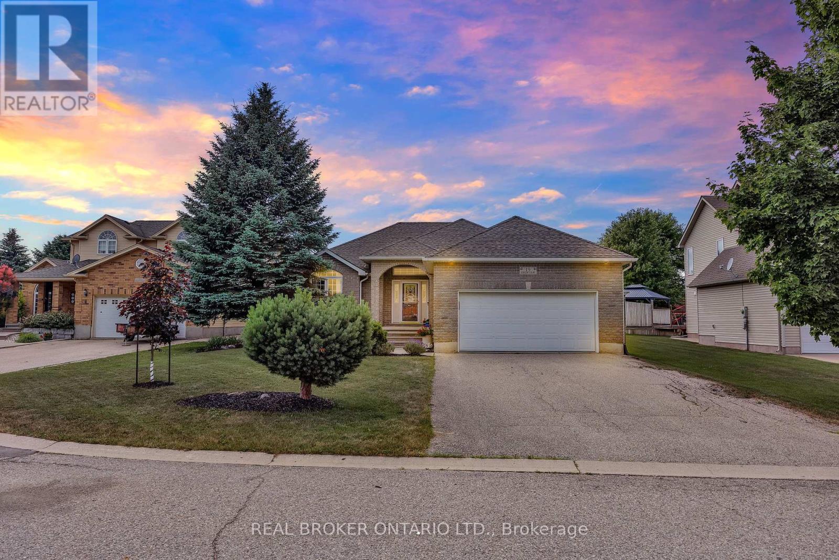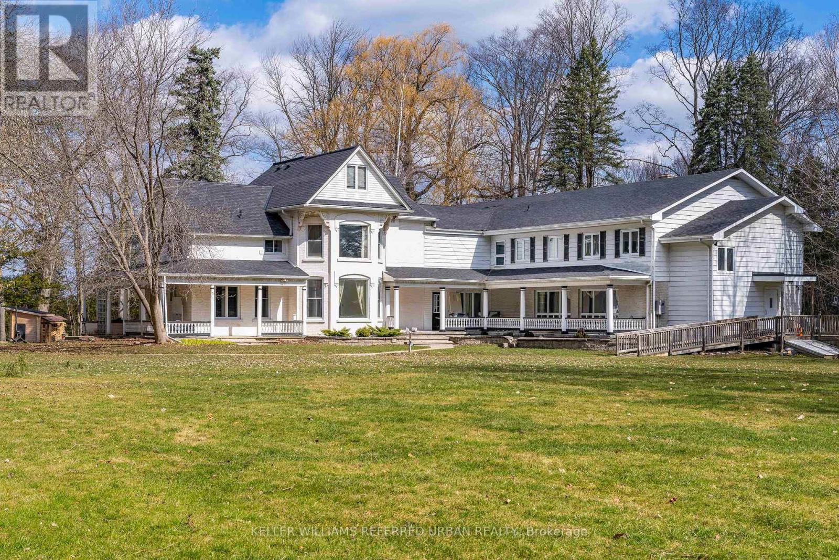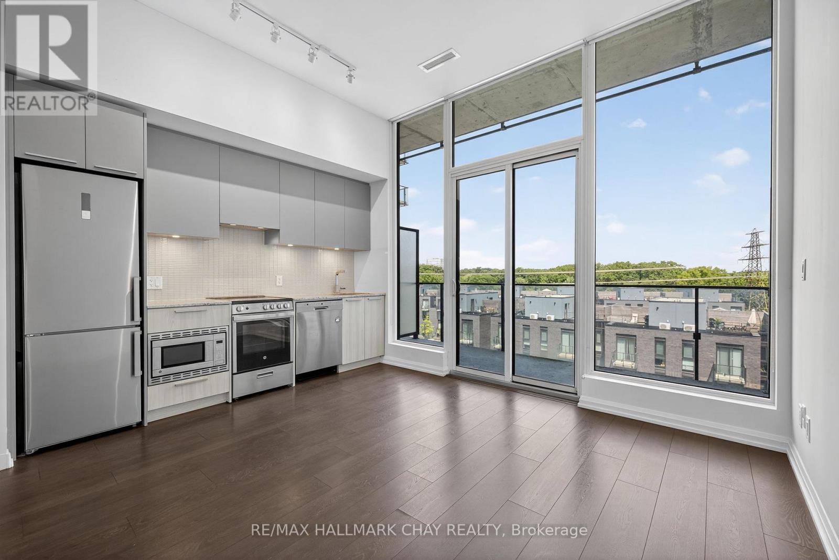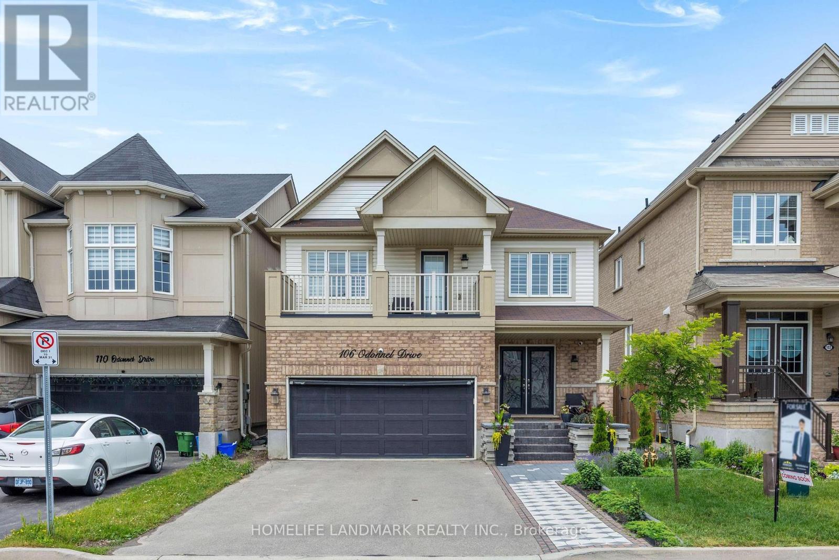29 - 300 John Street
Stratford, Ontario
Welcome to 29-300 John St S by Hamlet Estates. Offering the rare opportunity to an exclusive, 55+ retirement experience. In this meticulously maintained unit within Hamlet Estates' Prince model, you are given full independent living with personal access to a plethora of amenities. Offering 2 separate entrances to the unit, one from your very own private patio, alongside a corridor from within. Building also features its own secured, fob access for residents. Inside, you'll find hardwood flooring throughout the living room, with durable linoleum throughout the rest of the unit. With 750 sq/ft of an open concept layout, & no shortage of natural light. Offering 1 generous sized bedroom with an oversized walk-in closet, an expanded bathroom, & a seamless flow into your very own C-shaped kitchen which offers ample counter space. This unit also includes a low ceiling, full basement with TONS of storage for a lifetime of collectables! Outside the unit, the experience has just begun.. with your very own reserved parking located right outside the exit, convenience has never been better! With its state-of-the art care facilities which cater to all. From seniors who may need extra care, including an option for immediate on-call nursing, to new retirees who simply want their privacy and independence. Hamlet residents have access to The Spruce Lodge campus amenities, including an indoor heated pool, library, game room, ball room, dining facility & more! With loads of green space to walk, and an endless list of community activities & events, Hamlet Estates offers an experience that members of the 55+ community have deserved their whole lives... which is pure relaxation! Come book your showings with a chance to be the proud owner of this unit. it will not last long! **This is an Estate sale - Sold in "As-Is" condition. Previous owner was a wood worker and took immaculate care of the unit. Seller is open to negotiating hand crafted furniture with the sale of this unit.** (id:53661)
1939 Everts Avenue
Windsor, Ontario
For Sale: Beautiful Home in a Quiet and Perfectly Located Neighborhood Windsor, ON Looking for a cozy home in a peaceful, safe area with wide streets and friendly neighbors? This might be the one! Property Features: living space : 1350, 3+1 spacious bedrooms, 1 home offices,3 bathrooms, Fully equipped kitchen with built-in cabinets and appliances, Cozy living room, Fully finished basement with additional bathroom and laundry room (with appliances). Extras: Garage , Backyard, Garden shed for tools and storage Landscaped backyard with fruit-bearing grapevines, Paved driveway. The house interior has a warm and inviting style, perfect for moving in without needing renovations. Location Highlights: Peaceful, quiet neighborhood. Close to schools: both elementary and high school *For Additional Property Details Click The Brochure Icon Below* (id:53661)
127 - 1 Redfern Avenue
Hamilton, Ontario
Gorgeous and recently built, this main-floor Grayson Terrace Suite offers the perfect blend of style and convenience. With soaring 10' ceilings, this bright and seamless layout opens to a spacious living area and kitchen, showcasing quartz countertops, crisp white cabinetry, stainless steel appliances, and a peninsula with breakfast bar seating. The living room flows seamlessly to a large 510 sq ft private terrace with a natural gas hook-up for barbecuing, ideal for both everyday living and entertaining. This suite features two generous sized bedrooms with walk-in closets, with the primary bedroom enjoying a luxurious 5-piece ensuite. Appreciate the second full 4-piece bath, in suite laundry, underground parking and a storage locker. Perfectly located just steps from the Hamilton Escarpment and the Chedoke Stairs, parks, schools, and only minutes to highway access and Meadowlands shopping. The building itself exudes modern elegance, offering exceptional amenities such as a party room with full kitchen, games and media rooms, exercise facilities, library, and a serene garden courtyard. (id:53661)
148 Cavan Street
Port Hope, Ontario
Priced to Sell! This Cute-As-A-Button Home Has Been Tastefully Updated Throughout And Is Ready To Welcome Its Next Owner. Step Inside And Be Instantly Charmed By The Spacious And Sun-Filled Living Areas, Complemented By Large Windows That Bathe The Home In Natural Light. The Main Floor Features A Generous Living Room With combined Dining Room, A Conveniently Located Bedroom, And A Stylish 3-Piece Bathroom - Perfect For Guests, Multi-Generational Living, Or Those Who Prefer Main-Floor Accessibility. Upstairs, You Will Find Two More Large Bedrooms And An Additional 3-Piece Bathroom, Offering Flexibility And Comfort For Families Or Home-Office Needs. The Side Entrance With A New Mudroom Leads You To Enjoy A Fantastic Yard With Plenty Of Space For Gardening, Entertaining, Or Simply Relaxing In Your Private Outdoor Retreat. Whether You're A First-Time Buyer, Downsizer, Or Investor, This Charming, Move-In-Ready Home Is Full Of Opportunity. (id:53661)
150 Wellington Street E
Wellington North, Ontario
Welcome to this stunning Century Victorian home in the heart of Mount Forest. This estate offers 4 bedrooms, 3 washrooms and ample living space. Featuring beautiful updates that keep the historic charm of the original build. This home is move in ready but also allows for the finishing of the un-updated spaces to make it your own. Between the home and lot this property offers a variety of opportunity for families, investors, businesses, builders and renovators. Walking distance to everything the town of Mount Forest has to offer. Don't miss out on your opportunity to own a one of a kind masterpiece. (id:53661)
10 Sedona Court
Hamilton, Ontario
Location, Location, Location!!! Welcome to 10 Sedona Court, a beautifully maintained 4+1 bedroom family home with a professionally finished basement, situated on lucky Lot #8, a rare pie-shaped lot that Is much wider at the rear, making it a dream come true for buyers seeking extra outdoor space and privacy. Tucked away on a quiet, child-safe cul-de-sac in one of Hamilton most sought-after neighborhoods, this home is just steps from Ray Lewis School, Lime Ridge Mall, YMCA, grocery stores, restaurants, and all major conveniences. Quick and easy access to the Lincoln Alexander Parkway ensures seamless commuting. Featuring hardwood floors throughout the main and upper levels, plus fireplaces on both the main floor and in the basement. The finished basement includes a spacious bedroom and 3-piece bath, ideal for guests, in-laws, or a private home office. This is the ideal family home in a perfect location with a lot that truly sets it apart!!! (id:53661)
190 Spring Street
Lakeshore, Ontario
Welcome to 190 Spring Street, this custom-built two-storey home is conveniently located in the desirable community of Belle River, Lakeshore. Enjoy an open-concept main level featuring a living room with a built-in electric fireplace, and a modern kitchen outfitted with elegant maple cabinets, quartz countertops, and a large pantry. A formal dining room and main floor laundry add to the home's practical appeal. This 2500 square foot home boast of four generously sized bedrooms. The primary bedroom offers a walk-in closet and a luxurious five-piece ensuite. Discover relaxation again in the standalone tub overlooking the window. An additional master bedroom with four-piece ensuite bath and a main four-piece bath, ensuring comfort and convenience for all. Ideally situated, this home is close to the marina and beachfront on Lake St. Clair, offering easy access to recreational activities and the beauty of the lake. (id:53661)
Unit 6 - 740 Carlisle Street
Cobourg, Ontario
Experience effortless one-level living in this stylish two-bedroom bungalow with the bonus of a finished lower level. Bright and spacious, the open-concept living and dining areas feature modern, easy-care flooring and a seamless walkout to the backyard, perfect for outdoor relaxation in warmer months. The kitchen is thoughtfully designed with recessed lighting, built-in stainless steel appliances, an island with breakfast bar, and ample cabinetry for storage. The main-floor primary bedroom offers a private ensuite with a dual vanity, while a second bedroom, full bathroom, and a convenient laundry room with garage access complete the level. Downstairs, a cozy rec room provides additional living space, along with a flexible office area, bathroom, and generous storage. Outside, enjoy green space, which is ideal for unwinding and entertaining. Situated close to grocery stores and local shops, this low-maintenance home blends comfort and convenience in a vibrant community setting. (id:53661)
18 Peter Street
Amaranth, Ontario
Welcome to 18 Peter Street, nestled in the vibrant community of Amaranth, within the charming hamlet of Waldemar! This stunning family home has recently undergone significant updates, including a major addition to the side and back that was completed in 2024. As you step inside, you're greeted by a spacious foyer that opens to a convenient laundry room and a stylish 2-piece powder room. The expansive open-concept living and dining area is perfect for entertaining, featuring a cozy gas fireplace, elegant pot lights, and so much more. The gourmet chefs kitchen is truly a show stopper, boasting an impressive8-foot island topped with exquisite quartz countertops and custom cabinetry. Equipped with brand new KitchenAid stainless steel appliances (2024), an undermount sink, timeless backsplash, and a walk-in pantry, this kitchen is a culinary dream come true! The large and bright primary bedroom offers dual closets and a luxurious ensuite that features a stunning glass walk-in shower, a toilet, heated floors, and a double vanity. Two additional bedrooms and a newly renovated main bath complete the upper level, providing ample space for family and guests. The basement is mostly finished, providing extra living space along with a generous 350 square foot crawl space dedicated to all your storage needs. Step outside to the amazing backyard, which is fenced on three-quarters of the perimeter and is equipped with a professionally installed invisible dog fence system. This outdoor oasis is perfect for cozy campfires and enjoying breathtaking sunsets. Don't miss this incredible opportunity to call 18 Peter Street your home! (id:53661)
86 Edenrock Drive
Hamilton, Ontario
Move-in ready, carpet-free townhome with stylish upgrades in 2025 and unbeatable location near Costco, QEW & Winona Crossing. Main floor features ceramic tile, hardwood flooring, and a gas fireplace. Granite kitchen opens to a spacious 20' x 19' two-tier deck. Upstairs offers oak staircase, laundry room, and a primary with ensuite access, Jacuzzi tub & separate shower. New pot lights. Close To Schools And Winona Park. Unfinished basement with endless potential - customize it to fit your needs! Roughed In Central Vac And Rough For Bathroom In Basement. Perfect for First-Time Buyers! (id:53661)
485201 30th Side Road
Amaranth, Ontario
Country Charm Meets Modern Convenience on 2.5 Acres! This beautifully maintained 3+2 bedroom bungalow offers the perfect blend of space, functionality, and income potential. Nestled on a private 2.5-acre lot, this home features a fully finished walk-out basement with second kitchen, ideal for multi-generational living or in-law suite use.The main level boasts a bright open-concept layout with vaulted ceilings, a stone gas fireplace, and custom kitchen with center island and gas range. The spacious primary suite includes a walk-in closet with organizer and a luxurious 5-piece ensuite with soaker tub, glass shower, and double vanity. Two additional bedrooms, a formal dining room, 4-piece bath, and main-floor laundry/mudroom with inside access to the heated and insulated 2.5-car garage complete the level.The finished lower level offers a large rec room, two bedrooms, full bath, second kitchen with new appliances, and two storage rooms. Separate entrance from the garage adds privacy and flexibility for extended family or rental income.Outdoors, enjoy stunning sunrise and sunset views, a firepit area, and plenty of space for hobbies or entertaining. A paved drive leads to a 1,200 sq ft detached heated and insulated shop with room for 4+ vehicles or workshop use.Additional features: Natural gas, Rogers Fibe internet, Generac hookup. Just minutes to town amenities including groceries, schools, and shopping.A rare offering that combines rural peace with everyday convenience - don't miss it! (id:53661)
150 Wellington Street E
Wellington North, Ontario
Outstanding Commercial Opportunity in the Heart of Mount Forest! Welcome to this Century Victorian property offering timeless character and exceptional versatility, located steps from downtown Mount Forest. Featuring 4 bedrooms, 3 bathrooms, and spacious interiors, this beautifully preserved home is ideal for conversion or adaptive reuse. Zoned MU1 (Mixed Use 1), this property supports a wide range of commercial, institutional, and mixed-use development opportunities, making it perfect for entrepreneurs, investors, and business owners. Permitted Commercial Uses Include: Professional or Medical Offices Restaurants, Taverns, and Personal Service Shops Studios, Commercial Schools, and Cultural Facilities Hotels, Funeral Homes, and Group Homes Convenience Stores and Neighbourhood Retail Parking Lots and Public Uses Churches, Libraries, Day Nurseries, and Institutional Care Homes The existing structure offers a solid base for office conversion, boutique retail, hospitality use, or a live/work space, with additional potential for expansion or redevelopment. MU1 zoning also permits uses from the C1, C3, R2 (excluding new single-detached homes), and R3 zones, subject to applicable regulations. Located in a highly walkable area, close to shops, services, and community amenities this is your chance to own a unique, high-visibility property with immense potential. (id:53661)
9924 Dickenson Road
Hamilton, Ontario
Welcome to 9924 Dickenson Rd W! This beautifully maintained bungalow sits on a spacious corner lot with over half an acre of space. This home is the perfect blend of rural charm and city convenience. The main level features three bedrooms and a full bathroom, while the full-sized finished basement includes a fourth bedroom, a second full bathroom, and oversized, partially above-grade windows that fill the space with natural light. With a separate entrance and in-law suite capability, the lower level offers excellent potential. A functional mudroom sits at the rear of the home, leading to a private backyard oasis featuring a stunning in-ground swimming pool (installed in 2020) with a waterfall fountain and intricate stonework. The property also includes a heated and insulated detached double-car garage, along with two driveways, one at the front and one at the side, accommodating numerous vehicles. This home showcases true pride of ownership and has been meticulously updated and cared for over the years, including renovations to the kitchen and bathroom, new flooring, fencing, furnace, A/C, electrical, roof, and more. Ideally situated just 15 minutes to the shops, restaurants, and several other amenities along Upper James, and 20 minutes to downtown Hamilton, this home offers the best of both worlds, ample space and a peaceful setting with close proximity to all city amenities. Don't miss out on this fantastic opportunity! (id:53661)
610 - 15 Wellington Street S
Kitchener, Ontario
Welcome to a bright and stylish 1-bedroom + den condo in the heart of Kitcheners Innovation District. This 650 sq ft layout (including a 45 sq ft private balcony) offers modern living with plenty of natural light and smart use of space. Steps away from Googles Canadian HQ, Grand River Hospital, and the ION LRT line, you will also enjoy quick access to both major universities, Victoria Park, and downtown shops and restaurants.Station Park sets a new standard for urban living with standout amenities: a premium lounge with bar and games area, two-lane bowling alley, fully stocked kitchen for entertaining, rooftop terraces with BBQs and cabanas, state-of-the-art fitness and yoga studios, a luxurious swim spa and hot tub, plus a pet spa. Whether you're a professional, or student, this location delivers the perfect blend of comfort, convenience, and excitement all in one of Kitcheners most dynamic neighbourhoods. Utilities Included: Internet & Heat. Water & Hydro are to be paid by the Tenant. (id:53661)
22 Shadeland Crescent
Hamilton, Ontario
Custom built in 2003 and nestled beneath the Niagara Escarpment, this meticulously maintained 4+1 bedroom home offers breathtaking views and a tranquil, cottage-like setting. Soaring 10ft ceilings, oversized windows, and rounded corners add elegance and natural light throughout. The freshly painted interior features new kitchen appliances with gas cooktop option all under a 5-year warranty. The spacious primary bedroom features a two-sided gas fireplace shared with the spa like ensuite creating the ultimate retreat. Walk-in closets in every bedroom, central vac, RO water at all sinks, and two fruit cellars enhance everyday living. The finished basement with 9ft ceilings, separate entrance, and roughed-in kitchen offers in-law or income potential. Step outside to a pie-shaped private lot backing onto lush green space with a multi-tiered waterfall and hot tuba true backyard oasis. The oversized exposed aggregate driveway fits 6 cars. Move-in ready and surrounded by nature, this home combines comfort, luxury, and lifestyle in one exceptional package. (id:53661)
2 - 513 Quiet Place
Waterloo, Ontario
Welcome to 2-513 Quiet Place a charming, beautifully maintained townhome tucked into a peaceful enclave surrounded by mature trees in Waterloos desirable Lakeshore South neighbourhood. This charming home impresses with its stylish two-tone exterior, black-trimmed windows, and cozy front garden. Inside, a bright foyer with updated flooring opens into a spacious living room, where warm tones and an oversized front window create a welcoming atmosphere. The open-concept layout is perfect for both entertaining and everyday living. The updated kitchen features modern cabinetry, tile backsplash, stainless steel appliances, and generous prep space, with a sunny dining area overlooking the front garden. Upstairs, you'll find three spacious bedrooms and a beautifully renovated bathroom with sleek finishes, a modern vanity, and a tiled glass-enclosed shower. The primary bedroom boasts double windows and a large closet, while the other bedrooms offer great flexibility for family, guests, or a home office. The finished basement offers a private side entrance, a large rec-room, full 4-piece bathroom with a deep soaker tub, and ample storage perfect for extended family, guests, or future in-law potential. Recent updates include a new roof (2021), furnace/AC (2015), HWT (2015), windows (2015), and siding (2015). Located just steps from the Albert McCormick Community Centre, shopping, cafés, two public schools, and minutes walking distance to the LRT station and nearby parks offering the perfect blend of convenience and community charm. Condo fees include water, snow removal, landscaping, garbage removal, parking, and building maintenance for stress-free living. (id:53661)
Main Floor - 19 East 44th Street
Hamilton, Ontario
Check out this bright and spacious 3-bedroom, 1-bathroom home located in a quiet, family-friendly neighbourhood on the Hamilton Mountain. With a functional layout, tons of natural light, and a warm, cozy atmosphere, this home is perfect for families, young professionals, or anyone looking for a comfortable place to call home. Enjoy a private backyard ideal for relaxing, gardening, entertaining, or letting the kids play. Convenient on-site laundry, included parking, and proximity to schools, parks, shopping, and public transit make everyday living easy. Tenants are responsible for 70% of the utilities. (id:53661)
13 Brookfield Court
Ingersoll, Ontario
LOCATION, LOCATION, LOCATION!!! Newly Upgraded Beautiful 4 Bedroom Detached House For Sale** Situated On A Court With Premium Big Ravine Lot** Interlocking Landscape and Double Door Entry Brand New Larger Kitchen With Quartz Counter Top & Island with S/S Appliances** Master Bdrm Has W/I Closet & 5 Pc En-Suite! Open Concept Big Loft** Large 4 Bedrooms With Big Closets** 2nd Floor Family Room Can Be Converted To 5th Bdrm** Double Car Garage with Garage Door Opener** Heated Garage* 200 Amp Electrical Panel For EV Chargers* Excellent Neighborhood** Near This Gorgeous Home Is Walking Distance To Hospital, Plazas, School, Parks, Community Center, Museum, MINUTES TO 401, And Many More!!!** (id:53661)
22 Cobblestone Drive
Brant, Ontario
Welcome to 22 Cobblestone Drive in the heart of Paris This beautifully maintained home offers bright open living with thoughtful design throughout. The main floor features two spacious bedrooms, including a peaceful primary suite with a private ensuite, plus a second full bathroom and main floor laundry for added convenience. The sunlit kitchen, dining, and living spaces are perfect for everyday life and entertaining, with large windows and walkouts to a generous backyard with a deck and well-kept gardens. The fully finished lower level adds valuable space with a comfortable rec room, cozy family area, third bedroom with ensuite, private office or den, and plenty of storage. Located in a quiet, family friendly neighbourhood close to parks, schools, trails, and the charming shops and restaurants of downtown Paris. This home is the perfect blend of comfort, space, and location. Schedule your private showing today. (id:53661)
19 Zoeger Court
Wellesley, Ontario
Welcome to 19 Zoeger Ct Wellesley. This property has the dream backyard youve been searching for, with the stunning executive-style home to match.This all-brick bungalow packs over 3,250 sq ft of finished living space, with 4 bedrooms (2+2) and 3 full bathrooms perfect for families, guests, or just spreading out.Step inside through a soaring stone portico into a large, welcoming foyer. Off the foyer is the stunning front living room and formal dining room with large bright windows and hardwood floors. The custom kitchen is full of personality. This stunning space features built-in appliances, a unique glass tile backsplash, and a darling breakfast nook that walks out to your backyard, where you will experience evening sunset views.The cozy family room has a gas fireplace, engineered hardwood floors, and a gorgeous view of the yard. The bedroom wing features a main-floor laundry with inside entry from the oversized garage, a primary suite featuring an ensuite and a WIC, the 2nd bedroom and the guest bathroom with double sinks and a deep tub.Head downstairs to a fully finished lower level with a huge rec room enhanced by rustic barn board ceilings, 2 more large bedrooms, a full bath with a newer double sink vanity, loads of storage room, a TRANE Furnace and AC in 2022, and a walk-up to the garage, great for teens, in-laws, or a home office setup.But lets talk about that backyard, a heated saltwater pool, with a new salt cell replaced in 2024 still under warranty and a new custom Butterfly effect pool liner with upgraded LED pool lights installed in 2024 will keep you loving your life all summer long. You will enjoy the hot tub, the pergola, the shed, and the big fenced yard, perfect for entertaining. Its the kind of outdoor space that makes staying home feel like a vacation.Peaceful, spacious, and move-in ready, just minutes to Kitchener-Waterloo, New Hamburg, and Elmira, this home gives you your small-town feeling but close to every imaginable amenity. (id:53661)
788277 Beaver Valley Road
Blue Mountains, Ontario
Stunning 5.4 acre institutionally zoned and recently renovated property just outside of Collingwood. Completely surrounded by nature, the property is suitable for a wellness facility, retreat, care/treatment, worship, other healthcare use, various forms of housing and educational uses, etc. The main building is approximately 10,039 SF with 18 fully finished bedrooms including a large cafe, fully equipped commercial kitchen, communal living spaces, security camera, high-speed internet, exterior automated lighting and a host of other stunning features. The property is adjacent to the beautiful 120-acre Clendenan Conservation Area with ample easy walking trails in and around Beaver River and an impressive flood control dam which has a built-in fish ladder where Chinook Salmon and Rainbow Trout pass through on their spawning routes. The property includes a 4,100 SF quonset hut and a 2,600 SF barn. It is conveniently located near Thornbury, Meaford and Collingwood, ensuring easy access to local amenities while still retaining a peaceful, nature-filled atmosphere. (id:53661)
A7 - 70 Willowrun Drive
Kitchener, Ontario
Welcome to this Gorgeous Townhome With A Great Layout. Almost 1700 sq ft, With open balcony and private Terrace to enjoy Summer. Two big Bedrooms and 2 full Washrooms and one Powder room. Including Quartz Counters, Gas Stove, Huge Island, Upgraded Lighting, High Quality Tile, Built-In Speakers And Much More. The Lowest Level Provides A Rec Room Area, Which Could Make The Perfect Home Office. The 2nd Level Has An Incredible Chef's Kitchen, A Spacious Dining And Living Area, A Balcony, And A Reading Nook. Upstairs, There Are Two Spacious Bedrooms, Each With 4-Piece Ensuite. 2 parking space is included one in garage and another on driveway. This property is available for rent from September 1st. Tenant pays all Utilities. Also has a seperate Den in the Living Area. (id:53661)
522 - 4208 Dundas Street W
Toronto, Ontario
Stunning 1 Bedroom Condo in the highly sought after Kingsway by The River Condos! Bright and open layout with soaring 10' smooth ceilings throughout. This unit boasts a beautiful balcony view of the building's garden terrace. Modern Kitchen with Quartz Counters, stylish cabinetry, backsplash & undermount lighting. Wide Plank Laminate Flooring Throughout. Ensuite Laundry. Bathroom w/ Quartz counters & Glass Shower! Built in 2022 this unit is "like new" and spotless inside! Boutique Building with great amenities; grand lobby, gym, party room, visitor parking & a beautiful rooftop garden with bbqs and lounge chairs! The location can not be beat!! Walk to the Humber River trails, easy access to High Park, Bloor West Village, public transit at your doorstep, a quick drive to downtown Toronto & mins to Royal York Subway Station. (id:53661)
106 Odonnel Drive
Hamilton, Ontario
Welcome to 106 Odonnel Drive, a beautifully upgraded home nestled in the heart of Binbrook. Located on a quiet street just steps from parks, schools, and amenities, this home offers the perfect blend of luxury, comfort, and convenience. With over 70k upgrades and over 3000 sq ft of finished living space, the open-concept main floor is ideal for both everyday living and entertaining. A spacious foyer leads to elegant principal rooms, including a formal dining area and a chef-inspired kitchen with extended-height maple cabinetry, quartz countertops, custom backsplash, undercabinet lighting, a large island with breakfast bar, and Samsung appliances. Sliding patio doors open to a fully fenced backyard oasis.Upstairs, you'll find four generously sized bedrooms and two full bathrooms. The luxurious primary suite includes an oversized walk-in closet, spa-like ensuite with a soaker tub and rainhead shower, and access to a private balcony. An upper-level laundry room with LG washer/dryer adds convenience.The fully finished basement offers 933 sq ft of open-concept living space, including a games room and entertainment area with premium vinyl flooring and built-ins. It comes fully equipped with an 80 Samsung TV, soundbar, subwoofer, foosball table, magnetic archery game, two 3-in-1 billiard tables, 14-in-1 arcade game, basketball arcade, and leather sectional with ottoman an entertainers dream.Step outside to a landscaped backyard featuring a grand interlock patio, covered BBQ area, and artificial turf. Enjoy the Sundance 5-seater hot tub under a modern pergola with clear roof perfect for year-round relaxation.Additional highlights include a double driveway, double garage with inside entry, California shutters, NEST keyless entry, and designer double front doors for striking curb appeal. Don't be fooled by recent price drops nearby this one shows 10+. No compromises here. (id:53661)



