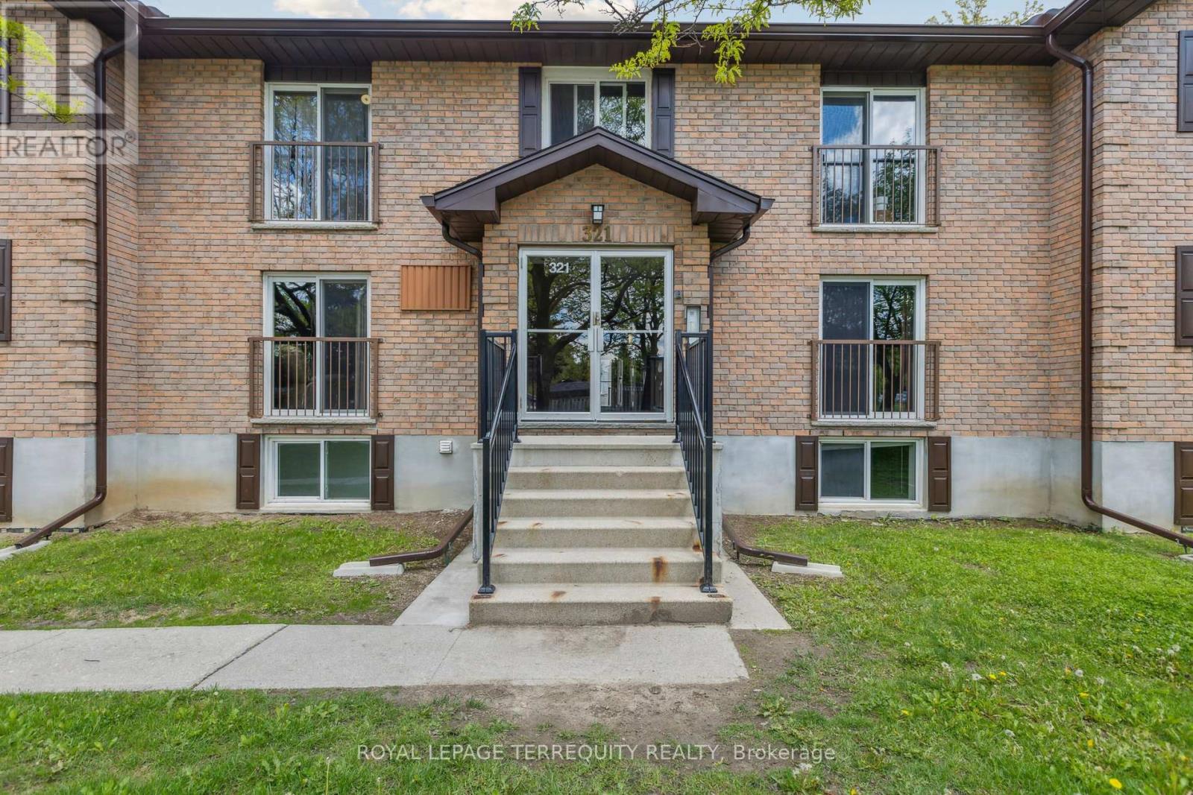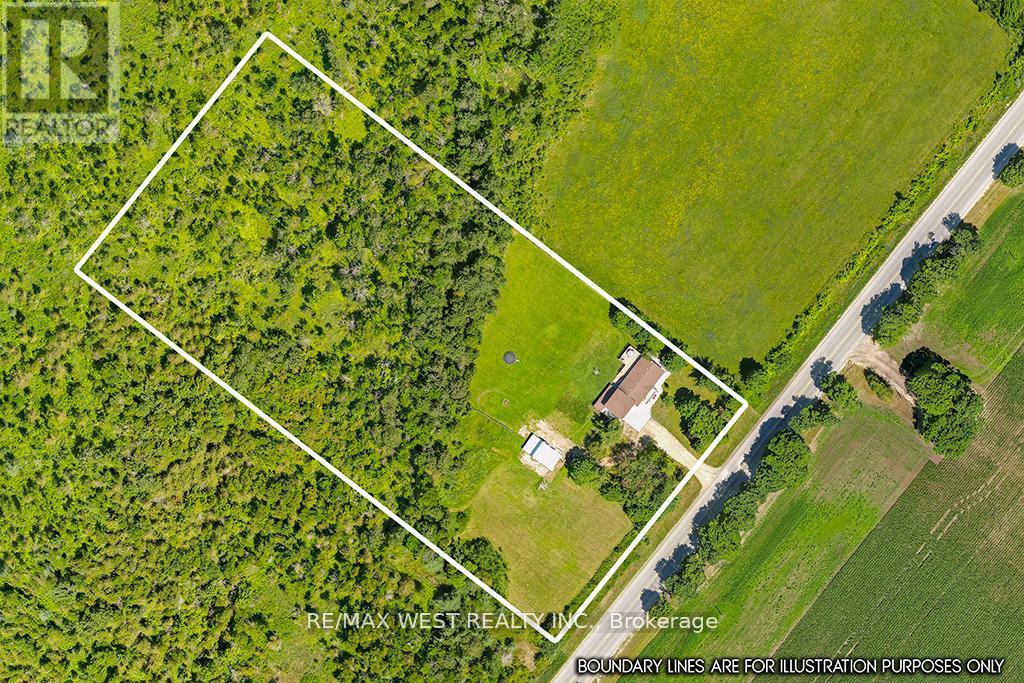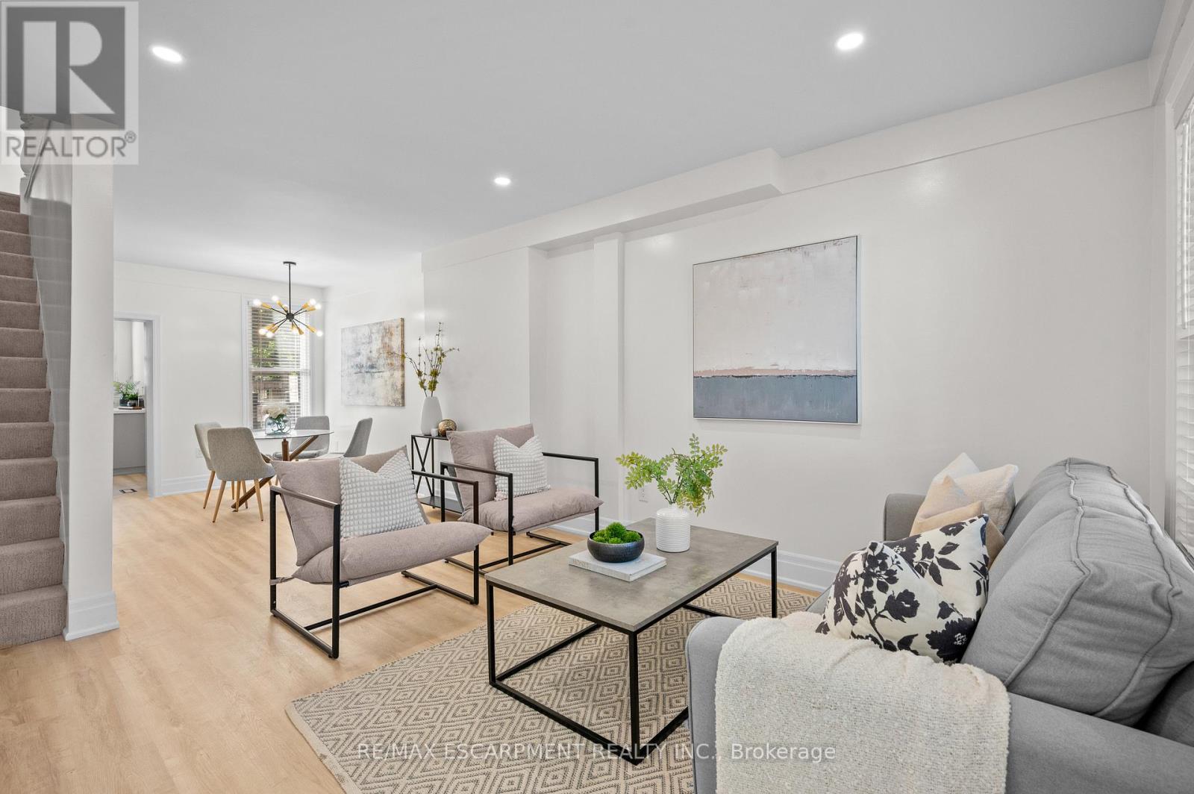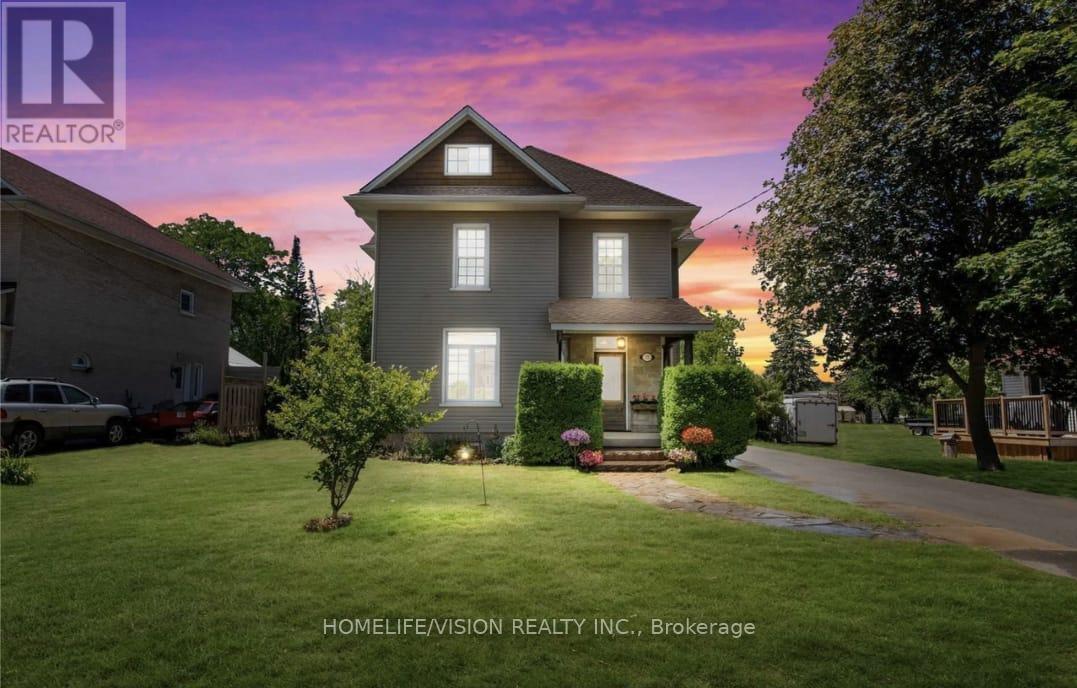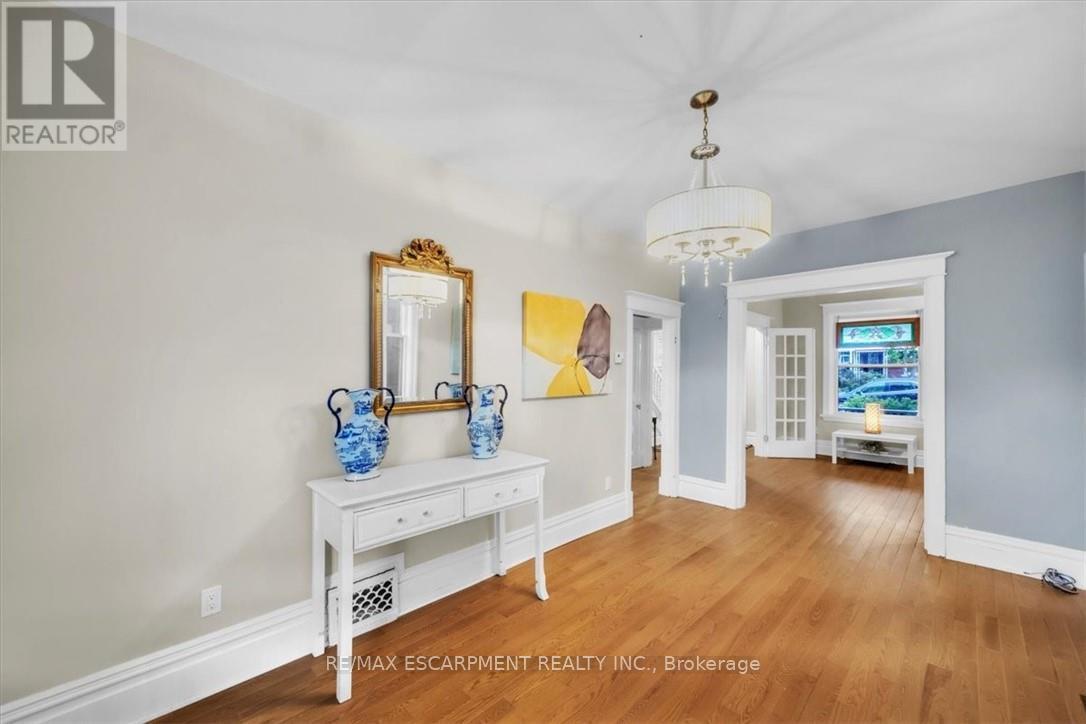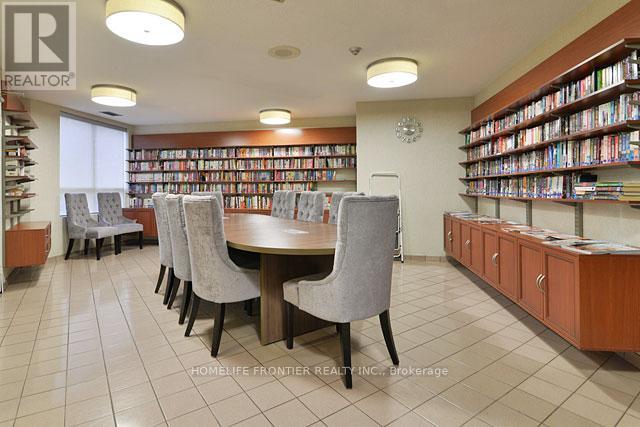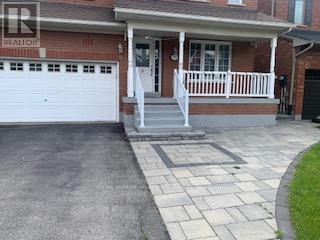49 Eramosa Road
Guelph, Ontario
Looking for Something with Soul in the Heart of Guelph? If you're tired of cookie-cutter condos and crave something with history, heart, and head-turning potential, this downtown gem is calling your name! Tucked into one of Guelph's most charming heritage pockets, this character-filled home is steps to downtown, the GO Train, boutique shops, restaurants, and cafes. Surrounded by stately century homes and tree-lined streets, this one gives you location and opportunity. Here's the scoop: -Flexible layout with in-law or multi-generational potential - Main floor includes a 1-bedroom suite setup with its own full bath - Upstairs features 3 bedrooms (or 2 plus a kitchenette with electrical rough-ins) and a 4-piece bath - Original hardwood floors throughout - Gorgeous brick fireplace, French doors, built-ins, and sunny picture windows - Private sunroom for morning coffee or creative space - Walk-in closet in the spacious primary bedroom - Basement with rec room, laundry, and generous storage - Six-car parking (yes, really) on an oversized private driveway - This isn't just a house, its a canvas! The bones are here: charm, space, and walkability in spades. Whether you're a creative soul, an investor, or someone who just wants to live in a story-rich home with room to grow, this is your chance. Opportunities like this don't sit on the market. Book your showing today and start planning how to make this downtown classic your own. (id:53661)
1 - 321 Northlake Drive
Waterloo, Ontario
This bright and inviting 2-bedroom condo is perfectly situated in the highly desirable Lakeshore North neighborhood of Waterloo, known for its family-friendly atmosphere and excellent schools, parks, and amenities. Just a short walk from everyday conveniences like Sobeys, State & Main, and Tim Hortons - this nearly 800 square foot home offers a comfortable and stylish living space with carpet-free flooring for easy maintenance. Convenience of a coin-operated laundry room on the same level, an exclusive parking spot, visitor parking, and a private storage locker. The low condo fees include water, while hydro is paid separately by the owner. The location is ideal, with quick access to St. Jacobs Market, Laurel Creek Conservation Area, and public transit, as well as being only 8 minutes from Conestoga Mall, two universities, and a college campus. For commuters, the Expressway is just 5 minutes away, and families will enjoy being only a 5 minute bike ride from the nearest elementary school. Whether you are a first-time homebuyer, downsizing, or seeking a smart investment property, this well-maintained condo offers an excellent opportunity to enjoy comfortable and convenient living in a vibrant community. (id:53661)
783255 County Rd 9 Road
Melancthon, Ontario
This stunning 4-bedroom, 4-bath brick bungalow w primary bedroom above the 1.5 car attached garage, is a true gem. On a 5 acres parcel of land with 3 acres treed, Paddock & Lg yard. Room for large garden. Hobby farm potential, Barn and fenced yard. Boasting a complete modern makeover Quality finishes - classic charm with contemporary design. Open concept living room, dining room, and kitchen create a seamless flow. Ideal for both everyday living and entertaining guests. Engineered hardwood flooring throughout, this home offers both durability and timeless elegance, a comfortable and stylish space for any lifestyle. Relax with family, Entertain, Self Sustain Hobby Farm , this meticulously updated bungalow provides your dream home for creating cherished memories. Lg Covered Porch at the back for all year round out door living, Large fire pit. On Paved Road Min from Dundalk, Skiing, Hiking, Snowmobile, ATV Trails. All round Perfect Family Home, Hobby Farm or Retreat. Must see to appreciate. (id:53661)
102 Gibson Avenue
Hamilton, Ontario
Step into modern comfort with this fully renovated 3 bedroom, 1 bathroom, semi-detached home in the vibrant heart of Hamilton. Blending timeless character with sleek updates, this move-in-ready gem offers a bright open-concept layout, perfect for both relaxing and entertaining. Enjoy brand-new flooring, windows, lighting, moen fixtures, and fresh paint throughout. The stylish kitchen features gold accents, brand new stainless steel appliances, a large window, and convenient walk-out access to the backyard. Upstairs, you'll find 3 generously sized bedrooms filled with natural light, along with a beautifully renovated 4-piece bathroom designed for relaxation. Outside, a newly fenced yard offers privacy and space to enjoy, plus convenient laneway parking. Located just steps from parks, Tim Hortons Field, public transit, popular restaurants. This home is ideal for families, professionals, first-time buyers or investors alike. Get ready to embrace all that Hamilton has to offer! (id:53661)
924 Union Street
Kitchener, Ontario
Welcome to 924 Union St, a charming raised bungalow on a spacious lot with an inground pool, minutes from the expressway. The single-car garage features a raised front deck, perfect for unwinding, while multiple backyard seating areas offer privacy and tranquility. Updates include electrical, plumbing, and a brand-new retaining wall enhancing the backyard's appeal. Inside, the living space is filled with natural light from large windows and skylights. The sunlit living room has sliding door access to the interlock stone patio. California shutters throughout the main areas add elegance and privacy. The eat-in kitchen is a chefs dream with modern black appliances, granite countertops, and slate flooring. The main floor has a primary bedroom and two additional bedrooms, one used as a spacious closet, the other with direct pool access. A convenient main-floor laundry and 2-piece bathroom complete this level. The lower level, designed for entertainment, features California ceilings, pot lights, and laminate flooring. A stunning bar with granite counters is perfect for hosting, and the cozy rec room with a wood fireplace offers warmth. A newly updated 4-piece bathroom includes a standalone tub and walk-in tiled shower. A new water softener adds efficiency. The spacious attic offers ample storage for seasonal items. Outside, enjoy a private backyard retreat with a 16x32, 9 ft deep inground pool, surrounded by beautiful landscaping and a new retaining wall. An angled garden with weeping tile connects to the pump house for low-maintenance enjoyment. This home offers comfort, style, and outdoor living don't miss your chance to make it yours! (id:53661)
85 Kintail Crescent
London South, Ontario
Welcome to 85 Kintail crescent, a semidetached home with a well-designed and very spacious layout, tucked away in the quiet and sought-after Westminster community, ideal for first time home buyers,investors and families alike. Step inside to find a beautifully designed living space, featuring a large living room , spacious kitchen which boasts plenty of cabinets and a bright dinette large enough to host family holidays where light streams in from the windows. A 2 piece powder room finishes this level. Upstairs, you'll find three generously sized bedrooms, including a primary suite with a double door closet. Two additional bedrooms and a second full bathroom provide ample space for family or guests.Basement is finished and has additional bedroom and full washroom and hangout space.The house features stretched concrete driveway from front to back of the house and can fit upto 6 cars allowing ample of parking space and fully fenced private backyard. This home offers a peaceful retreat while being just steps from nature trails and minutes from essential amenities. Enjoy the convenience of easy access to the 401,Costco,White Oaks Mall,Fanshawe college south campus,and a wide variety of restaurants. With more space than most condos in this price range, this home offers exceptional value.Don't miss this opportunity to call this Place - Home! (id:53661)
915 Cook Crescent
Shelburne, Ontario
915 Cook Cres. is your chance to get into a stylish and spacious 3-bedroom, 2.5-bath freehold townhome in one of Shelburne's most family-friendly neighbourhoods. Featuring hardwood and ceramic flooring on the main level, this home offers a bright, open-concept layout thats both functional and welcoming. The kitchen walks out to a fully fenced yard with a two-tier deck, perfect for weekend BBQs, outdoor dining, or just enjoying a little sunshine.Upstairs offers three generous bedrooms and a full 4-piece bath, while the fully finished basement adds bonus living space, a second full bathroom, and room for whatever your lifestyle needs: home office, rec room, gym, or guest space. With upgraded lighting, an electric fireplace with stone surround, inside entry from the single-car garage, and thoughtful finishes throughout, this home is the perfect blend of comfort and value. All set in a community that homeowners love just steps to schools, parks, trails, and Tim Hortons (yes, really). Whether you're a first-time buyer or looking to downsize with ease, this is one to see. Book your showing today. (id:53661)
77 Bridge Street S
Trent Hills, Ontario
Welcome to this exquisite century home, where old-world charm meets modern sophistication. Boasting 6 spacious bedrooms & 3 full baths, this home has undergone meticulous renovations over the past decade. As you step inside, you'll be captivated by the high ceilings and the impeccable attention to detail, including period-accurate wood trim and moldings throughout. The 18x18 detached garage offers ample space for hobbyists or additional storage. This property features an in-law suite/rental unit, kennel/chicken coop in the fully fenced backyard, and includes all light fixtures, window coverings, fridge, stove, microwave, built-in dishwasher, washer/dryer, built-in BBQ, smoker, and minibar fridge. The hot water tank is a rental. All other furnishings are negotiable. Don't miss the opporunity to own this beautifuly maintained gem! (id:53661)
1053 Garner Road E
Hamilton, Ontario
A breathtaking, newly constructed 2023 built executive freehold townhouse, ideally situated in the prestigious heart of Ancaster's desirable Meadowlands, offering 2,032 sq. ft. of Diligently crafted living space. The home features 3.5 baths, 9-ft ceilings and wood stairs with wrought iron spindles lead to the upper floors where you'll find 3 spacious bedrooms. The main living area is enriched with elegant hardwood flooring, smart dimmer pot lighting, and a refined separate dining space. Carefully designed with high-end finishes throughout, complemented by an open-concept layout that radiate sophistication. The modern design kitchen includes SS appliances, quartz countertops, backsplash, and an island with a breakfast bar overlooking the dining area and sunlit living room. Wooden Deck, and walk-out to the yard. A Powder room with upgraded mate blue vanity and fully automatic garage access complete the main level. The primary suite features a spacious walk-in closet and a lavish 5-piece ensuite, complete with a freestanding tub and dual sinks. The second bedroom includes a sleek 3-piece bathroom with a generously sized window that fills the space with natural light. The third bedroom, a studio-style retreat on the top level, boasts its own private 3-piece ensuite, a spacious walk-in closet, access to a balcony, and expansive windows that invite in plenty of natural light. The home includes a beautifully designed family room that offers flexibility to serve as a home office or be easily converted into a fourth bedroom. The 700sqft basement remains unfinished, featuring a 3-piece rough-in and additional windows to allow for plenty of natural light. House is still under Tarion New Home Warranty and comes with 200 AMP electrical panel(worth 6K$) which supports EV charging. Enjoy the convenience of upper-level laundry and a prime location just moments away from Tiffany Hills, scenic parks, top-rated schools, shopping centers, minutes from Highway 403 and many more! (id:53661)
21 Sunset Avenue
Hamilton, Ontario
Discover this stunning red brick 2 1/2-story century home with covered porch, on a picturesque tree-lined street in the highly sought-after Strathcona neighbourhood. This home is well located with easy access to the 403, and modern Go Station. Blending timeless charm with modern upgrades, this home features four spacious bedrooms, two bathrooms, and some newer thermal windows for enhanced energy efficiency and comfort. Updated electrical panel (2020). Elevated deck with view of perennial gardens. Step inside to find 9 foot ceilings, French doors, rich hardwood floors, and original architectural details that reflect the home's historic character. The main floor offers a bright living area featuring anaclyptic wallpaper decorator sconce lighting and electric fireplace. This formal dining room is over 16 feet in length, with chandelier for formal family gatherings. A timeless kitchen with window over sink and oak cabinets, awaits your personal touch. The second floor has three generous bedrooms with rich hardwood floors, ample closet spaces and nooks. The main bathroom, features a double sink marble vanity just installed with a heated floor and newer toilet. The third floor provides a private retreat, perfect as a primary suite, home office, or studio, skylight, finished storage in the gables and another sink vanity. The semi finished basement has washer/dryer laundry hook ups, with a 3 piece bathroom, newer toilet and shower. This dry basement has newer wood staircase, pot lighting and sump pump offering additional living space, for a workshop or storage, ready for your customization. Located on a gorgeous street surrounded by character homes, this property is steps from Victoria Park, Dundurn Castle, Strathcona School, Fortinos, Farmers Market, Hamilton Art Gallery, James Super Art Crawl, Locke Street trendy shops and restaurants. With its blend of historic charm, and new upgrades, and prime location, this home is a true gem. Move in by Christmas and enjoy 2025. (id:53661)
2005 - 55 Kingsbridge Garden Sw
Mississauga, Ontario
Luxurious corner suite fully furnished at the "Mansion" building. Lots of sunlight! Rarely available, upgraded unit features 3 bedrooms plus solarium, primary bedroom has ensuite and W/I closet 2 full bathrooms and 1 powder room. Upgraded appliances in Eat-in-kitchen. Large living, and dining room with walk out to balcony with Panoramic SW view of Mississauga and square one. Ensuite laundry & storage area. Amazing building amenities, 24-Hour concierge, Indoor Pool, Gym, Sauna, Party Room, Guest suites, Tennis courts, outdoor entertaining & BBQ area in gardens. Car wash & more. Maintenance includes cable. Includes 1 Parking and 1 Locker. Great Unit in a luxury building on a Great Location close to parks, public transportation, future LRT, SQ 1, Schools, Hwys & more (id:53661)
Lower - 7092 Walworth Court
Mississauga, Ontario
Legal Bsmt Apartment With Appliances Stainless Steal Walkup Bright Door Entrance Parking Spot On Driveway Ter Lock To The Basement Closet 401/410 And 407 And Shopping Center And Plaza Schools And Millcreek Go Station Suitable For Small Family Or Two Students Pay 30% Of All Utilities, Lower Tenant Use The Side Of Backyard. (id:53661)


