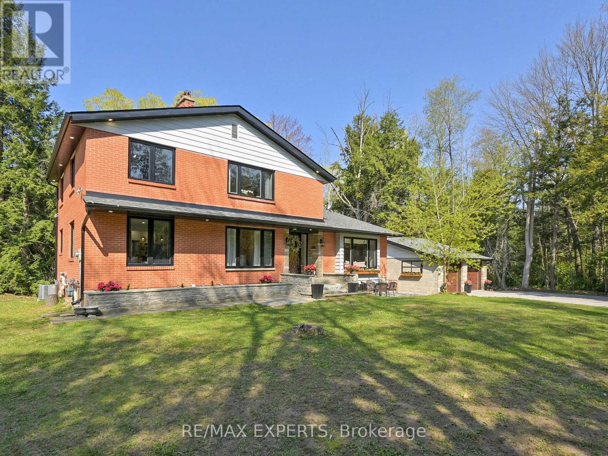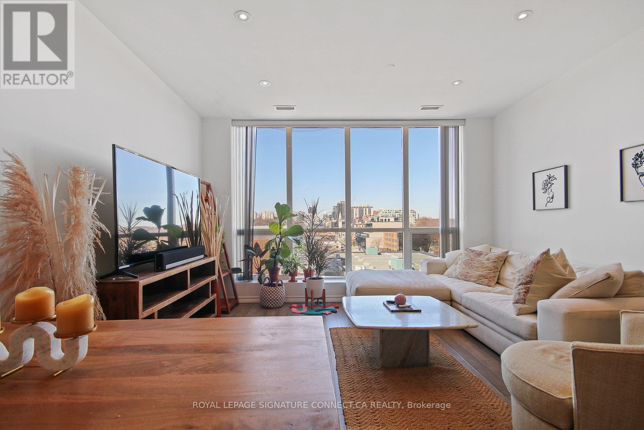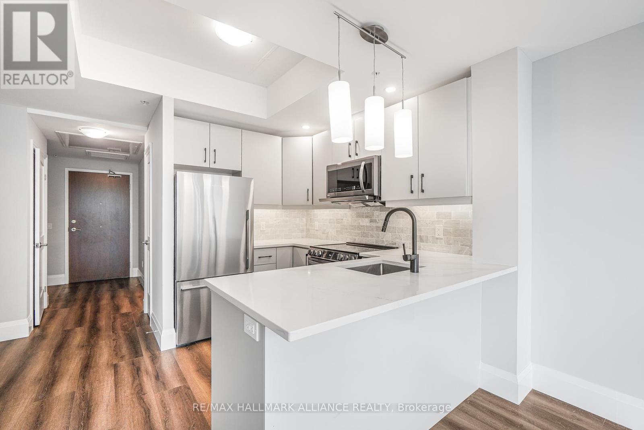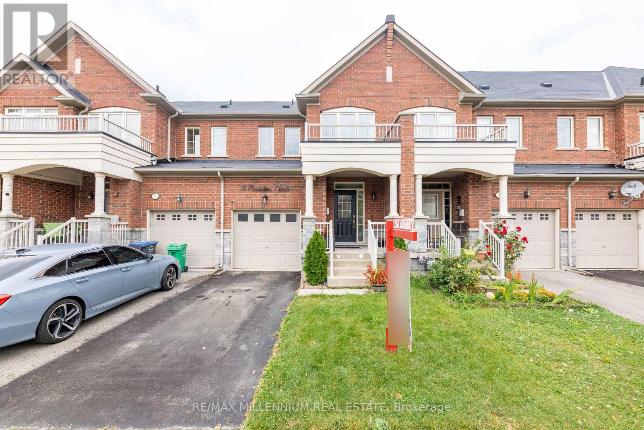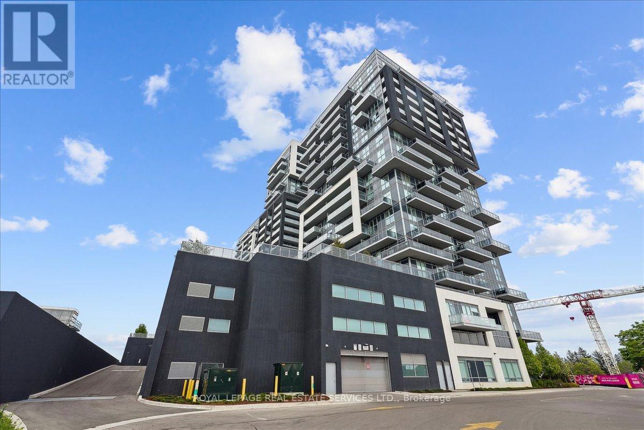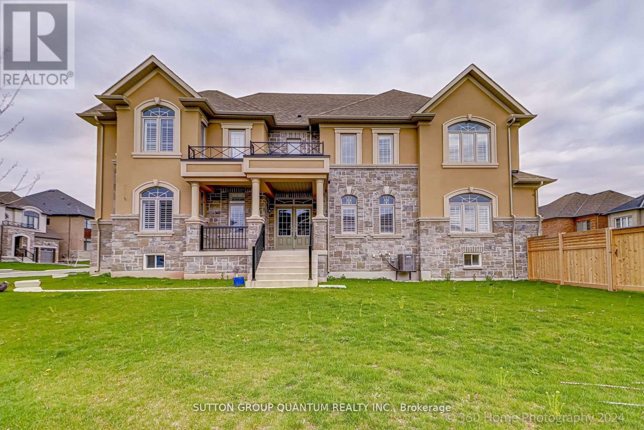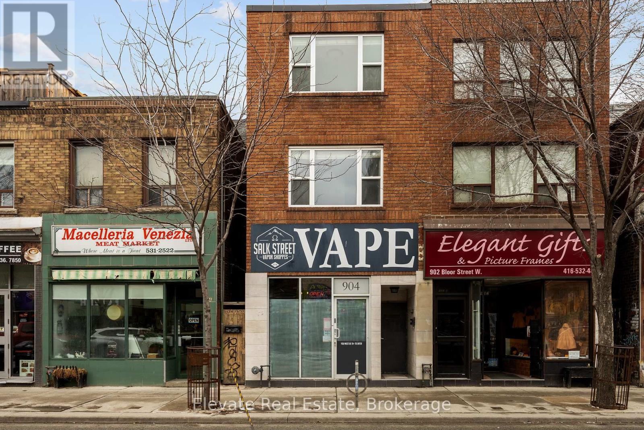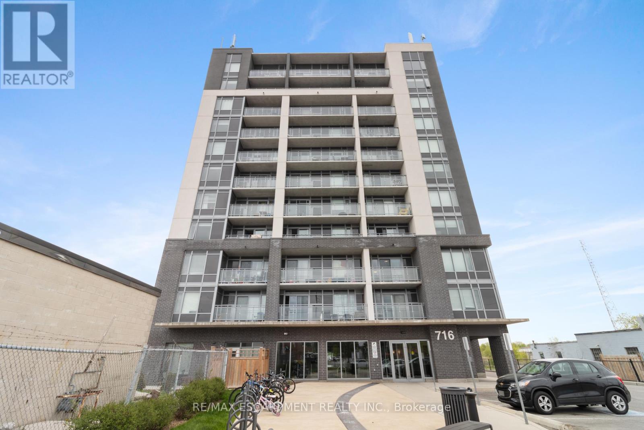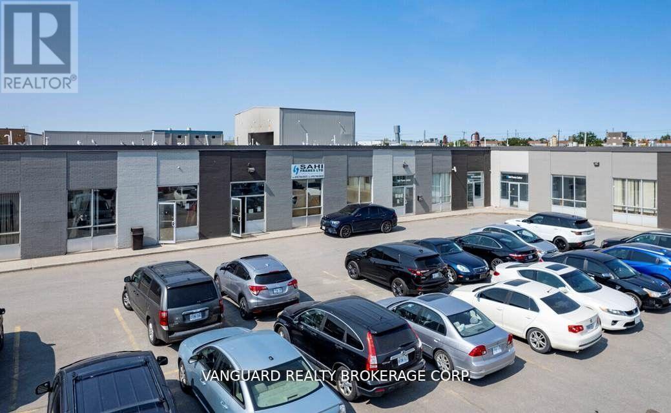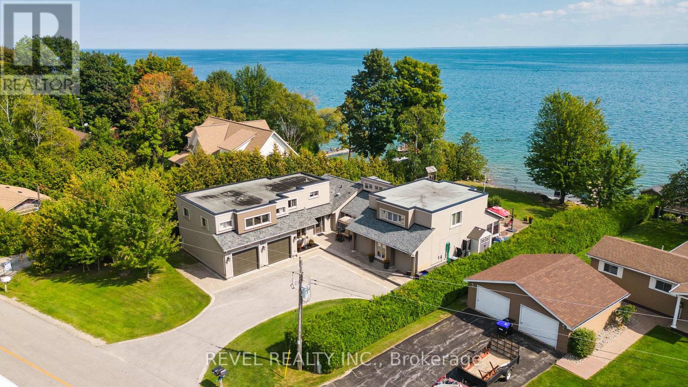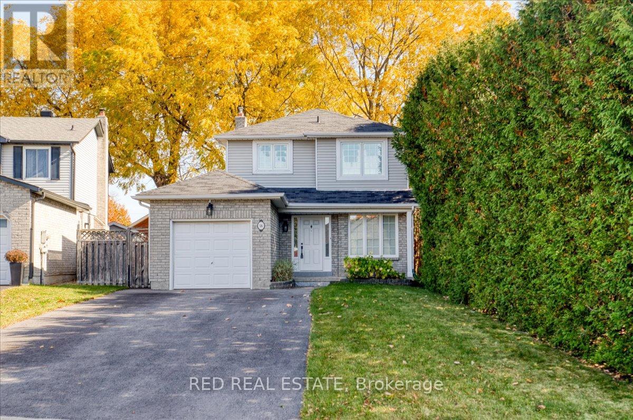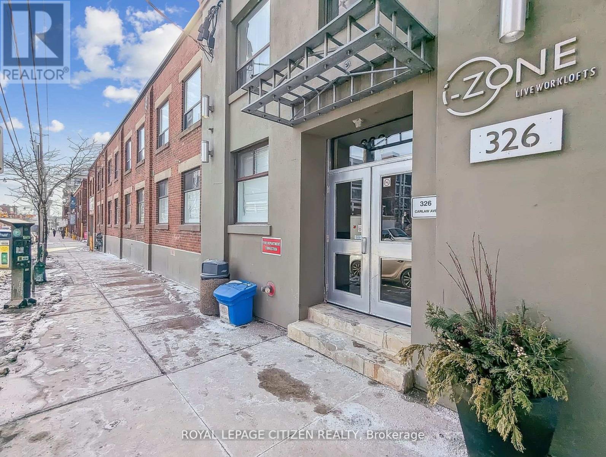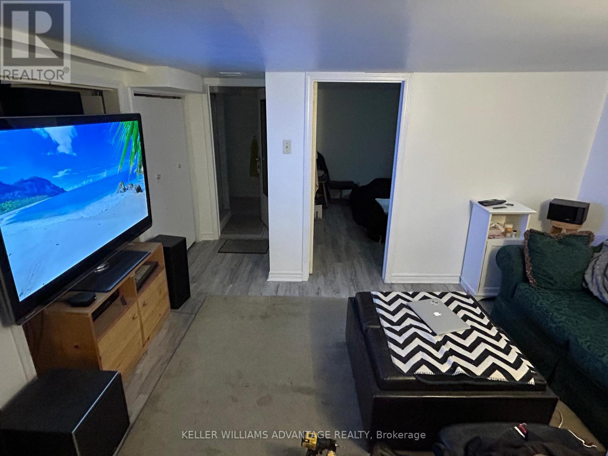18210 Warden Avenue
East Gwillimbury, Ontario
!!! 10-Aore Oasis !!!! - Fully Renovated Home Just 10 Minutes from Newmarket! Escape the city without leaving convenience behind. This beautifully renovated home sits on rare 10-acre parcel in the protected Greenbelt, offering unmatched privacy and natural beauty just minutes from the heart of Newmarket. Recent upgrades include new windows, a modern kitchen with premium finishes, updated flooring, all new bathrooms and So much more -truly move-in ready. Ideal for nature lovers or those looking to build their dream estate while enjoying the comfort of a turnkey home. A must-See property with tremendous long-term value. Just minutes from HWY 404, GO, COSTCO, LCBO AND SO MUCH MORE (id:53661)
404a - 15277 Yonge Street
Aurora, Ontario
Rarely available private and quiet 745 SF (plus oversize balcony) corner end unit with best views in the building! This sought after layout offers extra windows for plenty of natural light, serene panoramic views, no neighbors to one side, a foyer entrance with double coat closet and room for a console table. This functional layout feels more like a home, featuring an expansive open-concept living area with hardwood floors, soaring 10' ceilings, 8 doors, modern light fixtures, and plenty of large windows that flood the space with natural light. Step outside to an oversized covered balcony with high ceilings for your morning coffees, an ideal setting for relaxation or hosting unforgettable gatherings while enjoying the scenic views. There is a modern chef's kitchen outfitted with stainless steel appliances, sleek stone countertops, plenty of cabinetry, and a large island with breakfast bar, perfect for intimate dinners and entertaining. The master suite is a serene retreat with a walkout to the balcony, large walk-in closet, and full ensuite bath with a stone countertop. Enjoy Centro living or invest with an excellent tenant willing to stay ($2476/m+ utilities) or vacate with at least sixty days notice. Centro amenities include a concierge, fitness centre, pet wash room and party/meeting room. Water is included in the condo fee and BBQ's are allowed. One storage locker and one parking space are included. Perfectly located in a desirable neighbourhood at Yonge St only steps to downtown Aurora and amenities, restaurants, cafe's, library, transit, GO train, Aurora Promenade, and Wells Park which hosts the farmers market known for ice skating, events and a summer music series. Pictures taken prior to the tenant. (id:53661)
613 - 5580 Sheppard Avenue
Toronto, Ontario
Client Remarks Gorgeous !! Spacious !! Model Condo !! Absolutely Stunning !! $70K Plus Spent On Recent Renovations And Remodeling. Gleaming Engineered Wood Floors, Modern Lights, Zebra Blinds and Spa inspired washroom. Solid Wood doors and trims throughout. Professionally Renovated with Model Kitchen Featuring Quartz Counter Tops and beautifully organized Cabinetry. Centrally Air-Conditioned with Owned A/C Unit. Tons of space for live and work from home Style design offers an Extra Den with a Door that can be used as a small Bedroom. Close To All the Amenities. Walking distance to Centennial College, Schools, Grocery, Parks And Much More. Buyers would Love this Home!! Very close to a number of Restaurants, Shopping, Banks, Library, Recreation Centre, Hospital And Transit (Right outside of the Building) The Location Really Couldn't Get Any Better. Show with Confidence, you will be delighted !!! (id:53661)
608c - 38 Simcoe Promenade Circle
Markham, Ontario
Welcome to contemporary living at its finest in the heart of Gallery Square! This brand-new, never-lived-in corner unit offers a spacious 2-bedroom + den, 2-bathroom layout, filled with natural light from expansive windows. The thoughtfully designed split-bedroom floor plan ensures privacy, while the sleek modern kitchen features built-in appliances and quartz countertops - perfect for everyday living and entertaining. Enjoy soaring 9' ceilings, bright and airy bedrooms, and a versatile den that can easily serve as a home office. Located within the highly sought-after Markville Secondary School zone and just moments to dining, shopping, entertainment, and major highways (Hwy 7 & 407) . Public transit and Cineplex are at your doorstep, offering an unbeatable lifestyle of convenience. Some photos have been virtually staged (id:53661)
208 - 1070 Progress Avenue
Toronto, Ontario
Bright And Spacious 1 Bedroom Unit. Stacked Townhome With Modern Upgrades In An Excellent Location. Laundry Room With Storage Space. Close To Amenities, Shopping Mall. Easy Access To Hwy 401, Groceries, Restaurants, Parks And Schools & The Scarborough Town Centre. (id:53661)
1216 - 438 Richmond Street W
Toronto, Ontario
Location Location! Welcome to the residences at "The Morgan ". A well designed and perfectly situated boutique condo at the corner of Richmond & Spadina ! Walk to waterfront, downtown, entertainment district and along Queens St west shops, restaurants & services. Directly abutting the new Ontario Line Subway station at Queen & Spadina .This sub penthouse suite features a huge south facing balcony, 1 bedroom , ensuite laundry, ample closet space, storage locker, 1 underground parking space, nice amenities including, media room, billiard room, meeting /party room, gym/yoga & sauna, roof top terrace with access to BBQ, bicycle room, storage locker and more. (id:53661)
710 - 980 Yonge Street
Toronto, Ontario
Executive Furnished 1-Bedroom Suite at The Ramsden Prime Yonge/Rosedale LocationWelcome to this beautifully appointed 762 sq. ft. executive furnished rental at The Ramsden, ideally located on Yonge Street just steps from Rosedale Station. This spacious 1-bedroom suite features 9-foot ceilings, floor-to-ceiling windows, and an abundance of natural light throughout.The fully renovated kitchen boasts top-of-the-line appliances, including a Fisher & Paykel fridge, Bosch dishwasher, GE stove, and Panasonic microwave, plus a sleek breakfast bar perfect for casual dining.The generously sized bedroom includes a walk-in closet, and the suite comes fully furnished, offering a turnkey living experience.Situated between Yorkville and Rosedale, you're minutes from the city's finest shopping, dining, and parks, including Ramsden Park and Summerhill. (id:53661)
3501 Blue Church Road
Augusta, Ontario
Beautifully updated 3+1 bedroom, 3 bathroom country home on just over an acre. The main floor has been completely renovated and opened up, featuring a custom Heritage Kitchen with quartz counters, pull-out pantry drawers, and a great flow for entertaining. Walk out from the dining area to a large backyard with an inground pool perfect for summer. Cozy up in the living room by the fireplace or enjoy the rec room with a wood stove (2019) for the cooler months.Spacious primary bedroom with walk-through closet and a 4pc ensuite that includes a towel warmer. Extras include central air, smart garage door opener, security system, new front and patio doors (2018), roof and eavestroughs (2019), back deck (2019), and crawl space upgrades. A move-in ready home with room to grow.Dont miss this one! (id:53661)
115 Balsam Avenue S
Hamilton, Ontario
Beautifully maintained solid brick 2.5-storey home in Hamiltons prestigious St. Clair neighbourhood, full of original charm and modern upgrades. Currently used as three units (non-conforming)a bachelor, a 1-bedroom, and a spacious 3-bedroom with bonus loft. The property is bright and inviting, with gorgeous original trim, hardwood floors, and in-suite laundry in each unit. S/S appliances, quartz countertops, private front driveway parking. Major upgrades: attic insulation (2020), electrical (2015/2020), separate panel for the 2nd floor unit with dedicated lines for future hydro separation, boiler (2021), roof (2014), on-demand hot water system (2024), mini-split A/C units for the main, second, and loft levels. Bachelor and 3-bedroom with bonus loft units becoming vacant end of June 2025. Great opportunity to set your own rents. Perfectly situated near Gage Park, St. Peters Hospital, and public transit. Whether you're an investor, house hacker, or extended family looking to live together with rental income, dont miss your chance to own this versatile and income-generating property in one of Hamiltons most desirable neighbourhoods. (id:53661)
604 - 108 Garment Street
Kitchener, Ontario
Unit 604 is a well laid out open concept condo with Premium Vinyl Flooring throughout, which features a spacious living room with a balcony that faces East and a good sized bedroom that boasts 2 closets. The very functional kitchen has granite countertops, a modern glass backsplash and is outfitted with stainless steel appliances. The many amenities this condo includes are a pet run, a landscaped BBQ terrace, an outdoor pool with accessible elevator and shower, fitness room, yoga area, sports court with basketball net, and an entertainment room with a catering kitchen. The condo is within walking distance to Google, Deloitte, KPMG, D2L, Communitech, McMaster School of Medicine, the University of Waterloo School of Pharmacy, Victoria Park, and downtown with its cafes, restaurants, and shops. It also offers easy access to hospitals, ION LRT, bus stops, Go Train, the Expressway, and the future transit hub. (id:53661)
9 Pendulum Circle
Brampton, Ontario
!! Upgraded Freehold Townhome in Prime Springdale Location! This beautifully maintained 3+1 bedroom, 4-bathrooms !! Move-in-ready living space just minutes from Hwy 410. Featuring 9-ft ceilings on the main floor, a mirrored foyer accent wall, fresh paint, and custom wall paneling in all bedrooms, this home blends comfort and sophistication !! Upgraded kitchen includes new countertops and a modern backsplash, perfect for everyday use or entertaining. The spacious primary bedroom offers a walk-in closet and private ensuite !!!! Finished legal basement comes complete with its own kitchen and laundry, perfect for extended family or flexible living needs!!! Enjoy peace of mind with brand-new A/C, furnace, and water tank, plus upgraded light fixtures throughout, a Google Nest thermostat (hardwired), custom curtains, stainless steel appliances, and annual duct cleaning. Additional features include an remote garage door opener, exterior address lighting, and up to $40,000 in total upgrades. The backyard is a blank canvas ready for your personal touch. Located near top-rated schools, parks, shopping, and transit, this turn-key home offers pride of ownership and exceptional value. (id:53661)
1601 - 2081 Fairview Street
Burlington, Ontario
Introducing The Ultimate the most coveted and expansive floor plan in the acclaimed Paradigm development, offering 1,049sq. ft. of impeccably designed living space with 2 bedrooms and 2 bathrooms. This rare corner unit is one of only a limited number released, featuring over $30,000 in upgrades and two spacious balconies, including a stunning wrap-around with panoramic views of the escarpment and lake to the south. Enjoy a beautiful open-concept living and dining area with floor-to-ceiling windows and sliding doors that lead to your private outdoor retreat. The sleek modern kitchen is equipped with a centre island, quartz countertops, custom backsplash, and Whirlpool stainless steel appliances. The primary bedroom offers floor-to-ceiling windows, his-and-hers double closets, and a private balcony walk-out. Additional highlights include two side-by-side parking spots, a convenient storage locker, and access to unparalleled amenities at Paradigm: indoor pool and hot tub, sauna, fitness centre, basketball court, outdoor workout space, dog park and wash stations, three party rooms, BBQ area, theatre room, kids playroom, and more. Located next to Burlington GO Station with a private East Tower access path, commuting has never been easier. (id:53661)
71 Dairymaid Road
Brampton, Ontario
Executive Home in Cleave View Estates!!, Fully Upgraded with a Premium Pie Shaped Lot, Soaring 10 Ft Ceilings On Main Floor, 9 Ft Ceilings In Basement & 2nd Flr. Spacious Living & Dining, Family Rm W/ Gas Fire Pl, Pantry & Servery with Large Upgraded Kitchen... Master Bdrm with Large Wardrobe and The list Go Far More.Extras: Upgraded, Fridge, Stove, Dishwasher, Washer and Dryer, Upgraded Light Fixtures (id:53661)
904 Bloor Street W
Toronto, Ontario
Discover this beautifully renovated property in a high-traffic area, just steps from Ossington Subway Station. Featuring two washrooms, a finished basement, and rear garage, this versatile space is perfect for a variety of uses. Don't miss this rare opportunity in one of Torontos most vibrant neighbourhoods! Check out the Floor plans and Virtual Tour with Interactive Floor plan. (id:53661)
102 - 716 Main Street E
Milton, Ontario
Welcome to this beautifully upgraded 2-bedroom plus den, 2-bathroom condo, ideally located just a 2-minute walk from Milton GO Station, perfect for commuters and city explorers alike. Convenient ground floor unit having no need to wait for elevators. Boasting 896 sq ft of stylish living space, this bright and airy condo offers a seamless blend of comfort and contemporary design. Step inside to discover soaring 9 ft ceilings and laminate flooring throughout, complemented by an abundance of natural light. The modern kitchen is a chefs dream, featuring a chic backsplash, upgraded hardware, and a functional centre island, perfect for entertaining or casual meals. The versatile den offers the ideal space for a home office, reading nook, or extra storage to suit your lifestyle. The living space is further enhanced by upgraded light fixtures that add a touch of elegance, while both bedrooms offer stylish charm with hand-scraped feature walls, providing a unique and personal touch. Don't miss this opportunity to own a thoughtfully upgraded home in a highly convenient location. Whether you're a first-time buyer, down-sizer, or investor, this unit checks all the boxes. (id:53661)
817 - 3220 William Coltson Avenue E
Oakville, Ontario
Discover the luxury of living in this 1 year old, one-bedroom + one washroom condo in the sought-after Oak Village Community at Trafalgar/Dundas. This modern, fully upgraded suite boasts an open concept layout with laminated floors, a high-end kitchen, and smart technology throughout. Enjoy stunning views over Trafalgar and unparalleled convenience with nearby amenities including a bus terminal, Loblaws, Walmart, various shops, restaurants, parks, a hospital, and Sheridan College. The unit includes one parking spot and one locker, along with luxurious indoor and outdoor amenities offered by Branthavens Upper West Side 2. Available for immediate lease, this condo is perfect for those seeking a blend of comfort, style, and convenience in a prime location. Bell Internet Gigabit Fibe 1.5 is free with this unit (Retail price 120 per month) . Can get Basic TV Package for 11.30 CAD. (id:53661)
60 Adamsville Road
Brampton, Ontario
This exceptional luxury home backing onto a ravine in prestigious Credit Ridge is a must see! Grand design meets everyday comfort with over 5300 sq ft of living space. Through double doors, an elegant foyer welcomes you with wide-plank oak floors, crown moulding, and designer fixtures. The gourmet kitchen boasts a 10-seat island, quartz and granite countertops, walk-in pantry, paneled fridge/freezer, dual ovens, twin dishwashers, and undercabinet lighting. Garden doors open to a deck overlooking a manicured yard and an 1836 saltwater pool. Three sided gas fp in living room, custom office with built-in cabinets, Upstairs, there's an additional family room w/gas fp, primary suite is a private retreat with coffered ceilings, chandelier-lit freestanding tub, glass rain shower, heated floors, and an expansive closet. Each bedroom features access to bathrooms and walk-in closets. The walkout lower level, with a fifth bedroom, 4-piece bath, and separate entrance, accommodates multigenerational living. Additional extras include two solid oak staircase with wrought-iron spindles, custom window treatments, all upgraded light fixtures, cac, cvac, security cameras, ceiling fans in all bedrooms, includes all b/i t.vs , 3 garage door openers, hot water tank owned, rental water softener and chlorine filtration (approx $70/mo.) ring door bell, b/i speakers. Professionally painted and decorated. Note some custom furniture available for purchase (id:53661)
8 - 40 Millwick Drive
Toronto, Ontario
Industrial Unit in high demand area. 2 Truck Level Doors and 2 Drive-in door. Great Labour Pool. Quick access to highway 400/407. Ttc accessible. Ample car parking. 24 Hours notice required to view unit. Other Sizes Available. (id:53661)
183 Lakeshore Road W
Oro-Medonte, Ontario
Welcome to this exquisite 4 Bedroom, 7 Bath executive home on Lake Simcoe in Oro-Medonte. This residence epitomizes lakeside living, offering easy access to Barrie and Orillia, & the boundless opportunities provided by Lake Simcoe and the Trent-Severn Waterway. The grand entrance leads to an open-concept living/dining/eat-in kitchen area with oversized glass doors connecting you to a beautifully landscaped backyard & endless lake vistas. With over 97.09ft of water frontage, a private dock, marine railway system, play center, covered gazebo, glass balcony, meticulous landscaping, and privacy, there's no need for an additional seasonal home. The custom kitchen offers an elegant & functional space for both chefs and entertainers. Ample cupboards, glass-fronted doors, upgraded countertops, an eat-in banquette, open shelving, & a butler's pantry accommodate gatherings of all sizes. A grand Napoleon fireplace serves as a focal point, complemented by soaring cathedral ceilings reaching 16ft. All Bedrooms have their own ensuite bathrooms & walk-in closets. A wide hardwood staircase leads to the luxurious master suite, featuring a private oasis, custom walk-in closet, & a spacious ensuite. Wake up to spectacular lake views and mature trees, and enjoy the peaceful breeze on your private glass-paneled balcony. To the left of the main floor common areas, you'll find a butler's pantry, private laundry area, and a second tiled side/informal entrance. Inside access to the heated 2.5 car garage, which currently accommodates storage, & a workshop area. Additionally, there's access to the second floor (left wing) featuring an additional 3pc bathroom and a spacious office/gym with a wet bar and an open-concept layout. The partial-finished basement features a media room & 2pc bath. With proximity to major highways, one of the lowest tax rates in the region & a blend of rural and urban lifestyles, this home offers the best in both home ownership and real estate investment. (id:53661)
56 Knicely Road
Barrie, Ontario
Welcome to 56 Knicely Road!! This, 3 bedroom, 2 bathroom home is located on a quiet street in South Barrie and shows 10+. Features include; gleaming hardwood and ceramic flooring; eat-in kitchen with granite counters, tiled backsplash, and plenty of cupboards. The dining room has custom built-in cabinetry and opens to the bright spacious living room with gas fireplace. The double french doors lead to an oversize deck, with a hot tub and bar with bar stools, great for entertaining. There are 3 bedrooms on the upper level, including a spacious primary bedroom; hardwood flooring, closets with built in storage, and a jet tub in the main bath. The fully finished lower level is designed for relaxation, featuring a welcoming family room with a gas fireplace, a 4-piece bathroom and cold storage room. The large fenced yard has trees, perennial gardens, a firepit and 2 sheds. The double wide driveway with the absence of a sidewalk provides extra parking and the garage has inside entry to the home. Includes, appliances, central vac, central air, 3 security camers-2 in front and one at the back door with memory card- with hook up for a hard drive recorder. Close to schools, shopping and Barrie South GO, makes this an ideal family home. Some photos are Virtually Staged. (id:53661)
201 - 326 Carlaw Avenue
Toronto, Ontario
Freshly Painted & Move In Ready. A Rare Gem in Leslieville - One of the City's Most Unique Live/Work Lofts! Perched atop the iconic i-Zone development, this stunning loft is a masterpiece of conventional design and urban functionality. Offering 1,130 sq. ft. of interior space, this one of a kind residence is complemented by an additional 150 sq. ft. terrace off the primary bedroom, leading to an expansive private roof top terrace with breathtaking city skyline views. A true showstopper, the massive roof top terrace is your own private escape in the heart of the city. Imagine hosting unforgettable gatherings under the stars, enjoying your morning coffee with panoramic skyline views, or unwinding with a glass of wine as the sun sets over Toronto. This exclusive outdoor retreat provides the perfect blend of privacy and open-air luxury-an entertainer's dream and a serene urban oasis. Inside, high-end grey wood laminate floors, sleek granite countertops, and custom iron radiant heat boxes add character and sophistication. Thoughtfully designed with new custom doors, custom window shutters, and a built-in speaker system, this loft seamlessly blends style and convenience. The spacious primary suite features two large double door closets and French doors opening onto the terrace, creating a seamless indoor-outdoor flow. Located in one of the city's most sought-after live/work buildings, this rare offering is perfect for creative professionals, entrepreneurs, or those seeking the ultimate urban lifestyle. With public transit just a block away in either direction, this loft offers the perfect balance of convenience, inspiration, and exclusivity. Experience the best of Leslieville loft living-sophisticated, stylish, and truly one of a kind. (id:53661)
Lower - 350 Sammon Avenue
Toronto, Ontario
East York 1 bedroom unit on lower level front 1 parking spot (tandem) and ensuite laundry. Well kept property for many years. French high school opportunities. Amazing walk score. (id:53661)
558-562 Kingston Road
Toronto, Ontario
An exceptional mid-rise development opportunity in the heart of the Toronto Beaches. With a total lot size of 92.66' x 150', backing onto a beautiful ravine setting. Existing lots each currently have a 4-plex with a combined total of 8 two-bedroom rental units, with total gross income of $185,472/yr. Incredible location with TTC at your doorstep! Short walk to Queen Street and the beach, & just steps to the shops & restaurants of Kingston Road Village! Quick and highly convenient access to the downtown core and highways. **Existing building street addresses are 558/560 Kingston Rd and 562/564 Kingston Rd. Currently registered as 558 Kingston Rd & 562 Kingston Rd. (id:53661)
5 - 388 Queen Street E
Toronto, Ontario
Rare Live/Work 2 level Suite! Approved Use For Residential/Commercial/or Both! Fully Renovated Ground Floor Commercial & Lower Floor Residential. Approximately 2062 Sq ft Of Usable Space. 1117 sq ft main floor and 945 sq ft full residential suite in the lower level! Reception, multiple offices, full kitchen and 3 piece washroom on the main level. 2 Br & 3 piece washroom as well as full Kitchen Including Washer/Dryer on the lower level. Upgraded Rubber Gym Mat Flooring. Rare unit with mixed zoning in this condominium complex! Additional 100 Sqft Of Cold Storage And 3 Separate exits. Large frontage and quiet but sizeable space at an unbelievable price point! Assume the existing tenant or vacant possession can be provided. (id:53661)

