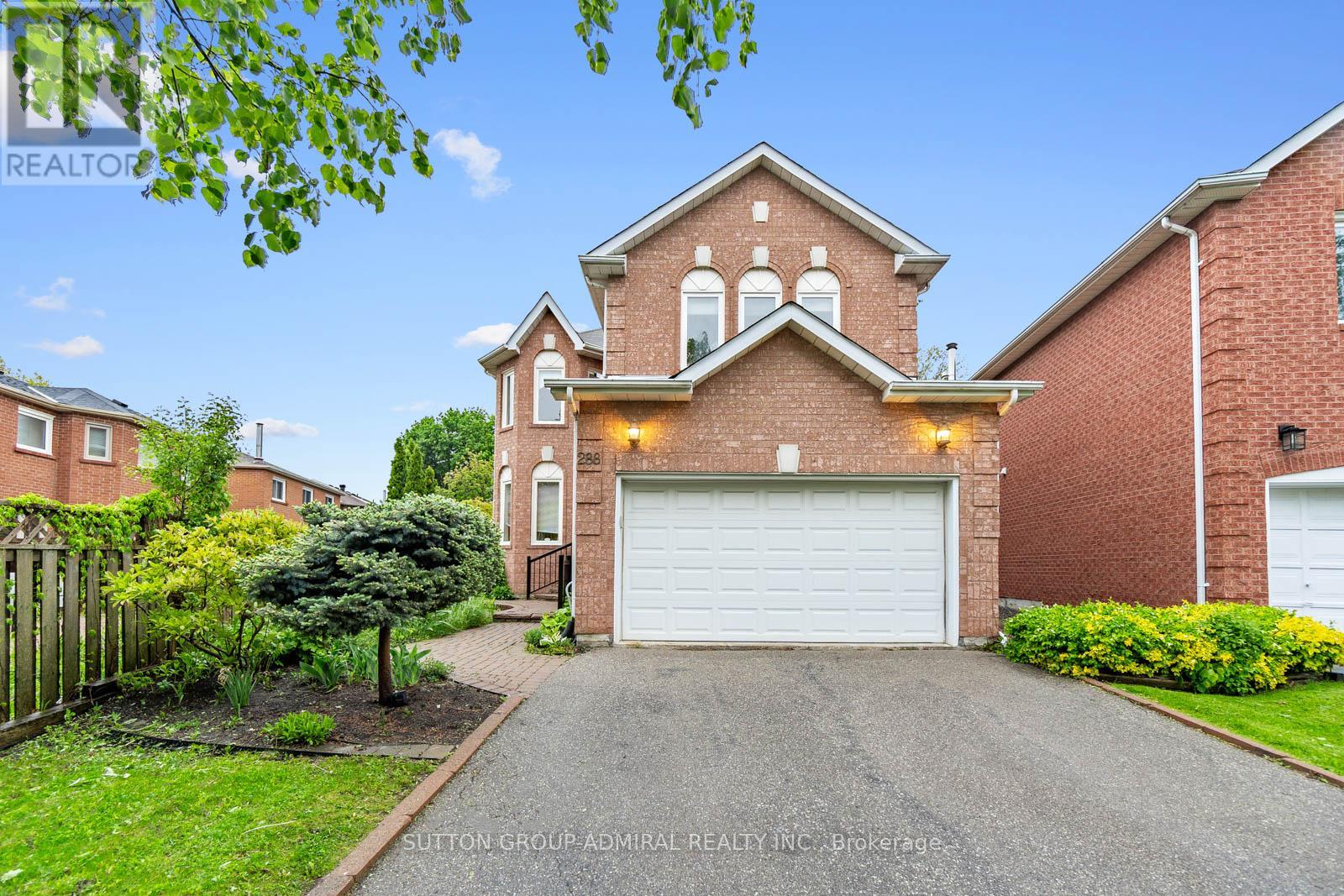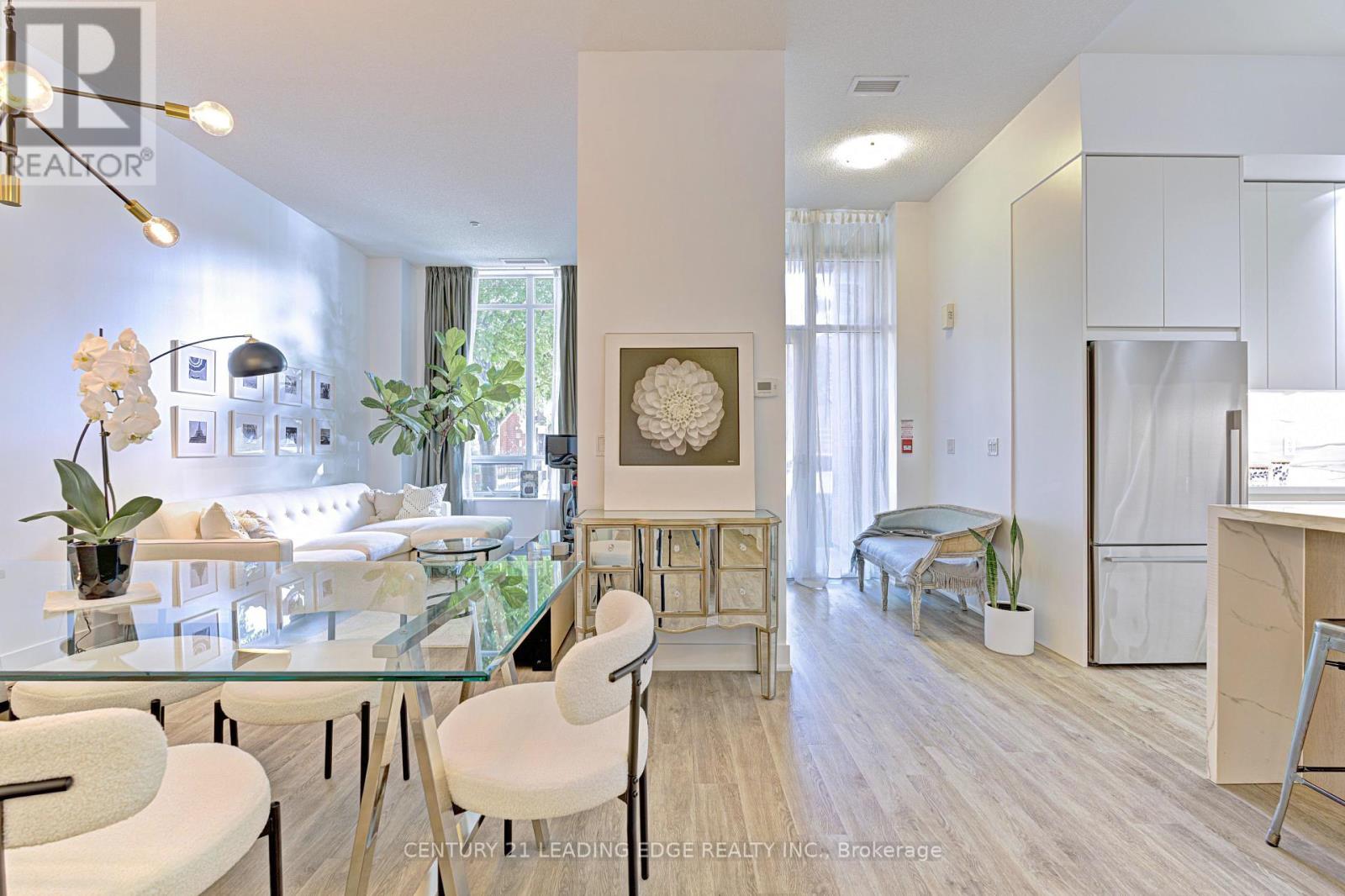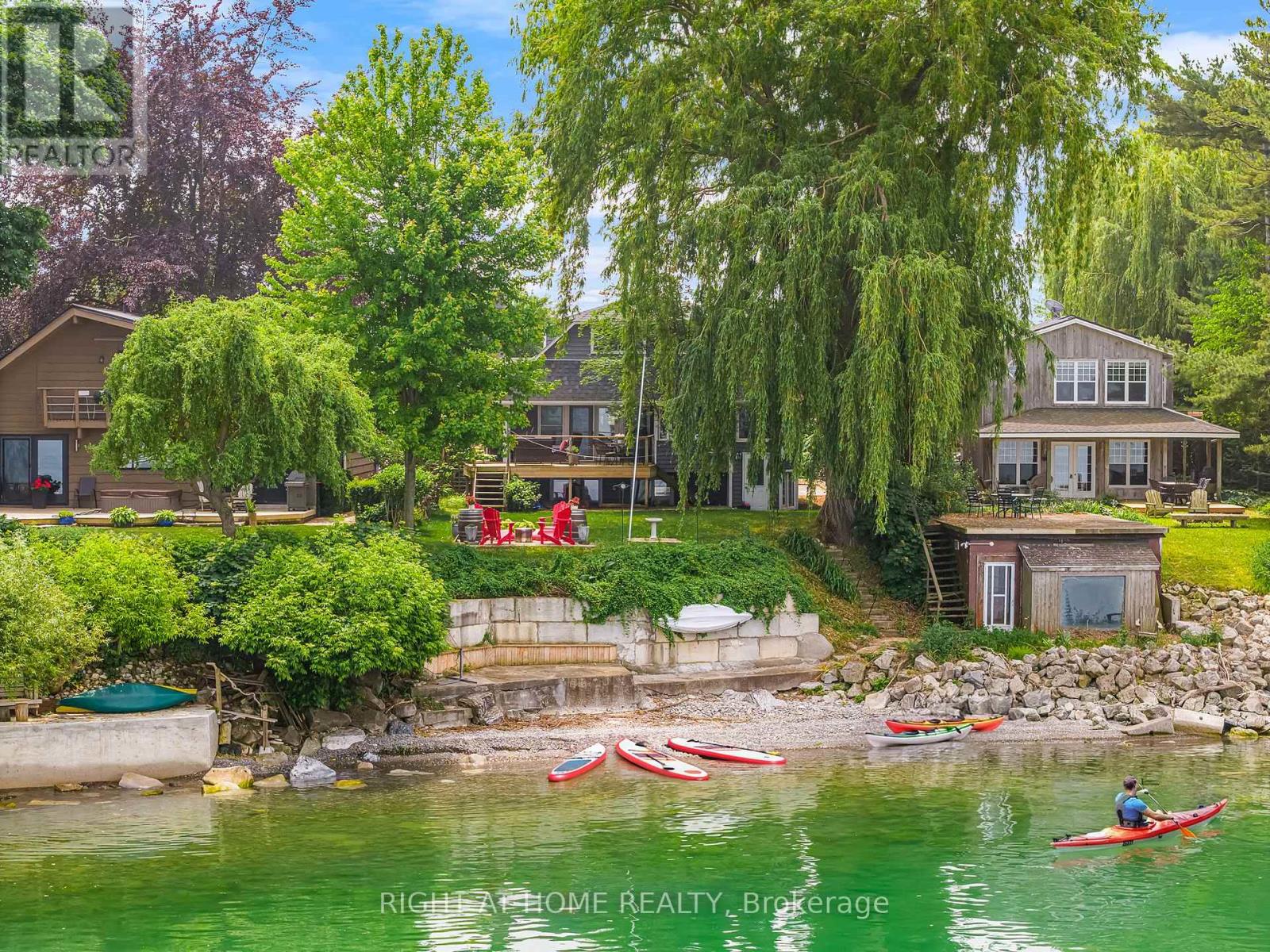110 - 36 Zorra Street
Toronto, Ontario
FULLY FURNISHED with HIGH-END QUALITY FURNITURE! Rarely offered GROUND LEVEL unit at 36 Zorra St. Beautiful 1 year old condo with stunning amenities like Swimming Pool, Games Room, Fully equipped Gym etc. Just Pack your bags and Move in into this BEAUTIFUL Condo. Close to all amenities including Sherway Gardens, Highway, Restaurants, Cafe, etc. (id:53661)
912 - 7601 Bathurst Street
Vaughan, Ontario
Fantastic Corner Unit With Panaramic North and West Views. Large Windows for Lots of Sunshine. Eat In Kitchen, Great Den for Workspace, Two Full Bathrooms, TWO PARKING SPOTS, Ensuite Laundry, Freshly Painted, New Broadloom, All Utilities Included, Large Open Balcony, Extremely well Maintained. Great Location, Walk to Promenade Mall, Walmart Super Centre, Shoppers, T and T Grocery Store Library, Transit, Access to #407, etc etc. Awesome Amenites include, Gym, Tennis, Pool, Rec Room, Billiards, Squash and much more. Gated Acccess with Good Security. No Smoking or Pets in the Building or Unit Allowed. Longer Lease Welcomed. (id:53661)
1009 - 628 Fleet Street
Toronto, Ontario
Luxury Living At West Harbour City In Fort York! Spacious 1170 Sq Ft Two Bedroom Plus Den (or 3rd Bedroom) Floor Plan Has Ample Living Space With Two Balconies + Courtyard Garden & City Views! Finishes Include Custom Modern & Clean Gloss White Kitchen Cabinetry, Granite Counters, Marble Bathrooms + Wood Floors & 9 Ft Ceilings Throughout. Enjoy The Space of a House With The Convenience & Security of Condominium Living. Resort Style Amenities With 24Hr Concierge, Indoor Pool/Gym, Guest Suites, Theater Lounge & More! TTC At Your Door & Across From Waterfront Parks/Trails! A Short Walk to the West Block Shops With Everything You Need in the Immediate Area - Shoppers Drug Mart, Loblaws, Starbucks, TD Bank & More! Just Move Right In, Shows Well, A+. (id:53661)
714 - 33 Canniff Street
Toronto, Ontario
King W. & Strachan Prime Downtown Location, Beautiful Townhome, 3 Levels, Private Built in Garage, 3 Beds, 2 Full Baths, 2 Lockers, Great Location Right Across from the Park, Features Upgraded Kitchen, Stainless Steel Appliances, Quartz Counter, New Solid Core Doors, Patio Resurfaced Waterproofed 2023, Furnace 2020, Walk Out from the Main Floor Bedroom to BBQ on Your Large Terrace. Heat, Hydro, Water, Landscaping & Snow Removal Included in the Maintenance Fees. Close to the Lake, Shopping, Restaurants, Groceries, Gardiner, TTC, Nightlife on King & Queen W. (id:53661)
79 Weatherup Crescent
Barrie, Ontario
Nestled on a coveted, quiet street in West Bayfield, this stunning 3 bedroom family home offers the perfect blend of comfort and privacy. Set on a fully-fenced, pool-sized lot that backs onto serene green space with mature trees, it promises both tranquility and room to grow. The bright, modern kitchen features sleek stone countertops and stainless steel appliances, with a charming breakfast area that opens to a backyard oasis. The spacious layout includes a formal living and dining room, as well as an inviting family room complete with a wood-burning fireplace. The home offers three generously sized bedrooms, including a primary suite with a walk-in closet and a luxurious 4-piece ensuite bathroom. For added convenience, there's a second-floor laundry room. A partially finished basement provides additional potential, while the unbeatable location rounds out this exceptional offering. (id:53661)
23 Kingwood Lane
Aurora, Ontario
ABSOLUTELY STUNNING!!! BRAND NEW EXECUTIVE "GREEN" & "SMART" HOME NESTLED ON A SPECTACULAR LOT AT THE END OF STREET AND SIDING/BACKING ONTO THE CONSERVATION LOCATED IN THE PRESTIGIOUS ROYAL HILL COMMUNITY OF JUST 27 HOMES WITH ACRES OF LUSCIOUS WALKING TRAILS OWNED BY THE MEMBERS OF THIS EXCLUSIVE COMMUNITY IN SOUTH AURORA. THIS IS AN ARCHITECTURAL MASTERPIECE AND IS LOADED WITH LUXURIOUS FINISHES & FEATURES THROUGHOUT. COVERED FRONT PORCH LEADS TO SPACIOUS FOYER AND SEPARATE OFFICE. OPEN CONCEPT LAYOUT WITH MASSIVE MULTIPLE WINDOWS ALLOWS FOR MAXIMUM NATURAL LIGHTING. HARDWOOD & PORCELAIN FLOORS, SMOOTH 10' (MAIN FLOOR) AND 9' CEILINGS (SECOND FLOOR) AND OAK STAIRCASE WITH METAL PICKETS. GOURMET CHEF'S KITCHEN OFFERS ALL THE BELLS & WHISTLES. UPGRADED SOFT-CLOSE CABINETRY WITH EXTENDED UPPERS, CENTRE ISLAND WITH BREAKFAST BAR, QUARTZ COUNTERS, MODERN BACKSPLASH & FULLY INTEGRATED APPLIANCES PACKAGE. ELEGANT FAMILY ROOM WITH GAS FIREPLACE & LARGE WALK-OUT TO BACKYARD (DECK WILL BE INSTALLED). FORMAL LIVING ROOM & DINING ROOMS WITH COFFERED CEILINGS AND ADDITIONAL GAS FIREPLACE. PRIMARY BEDROOM SUITE SHOWS DETAILED CEILING, WALK-IN CLOSET WITH ORGANIZERS AND SPA-LIKE ENSUITE WITH FREE STANDING TUB, SEPARATE WALK-IN GLASS SHOWER & COZY HEATED FLOORS. SPACIOUS SECONDARY BEDROOMS WITH LARGE CLOSETS & BATHROOMS. CONVENIENT 2ND FLOOR LAUNDRY AREA. WALK-OUT LOWER LEVEL IS ALREADY INSULATED AND READY FOR YOUR IMAGINATION & PERSONAL DESIGN. IT HAS ROUGH-INS FOR A WETBAR/KITCHEN, 3 PIECE BATHROOM AND LAUNDRY FACILITIES, A COLD CELLAR, PLENTY OF NATURAL LIGHT AND LARGE 8FT SLIDING DOOR TO THE BACKYARD. MANY "GREEN" & "SMART FEATURES. THIS HOME IS TRULY UNBELIEVABLE AND THE VIEWS FROM THROUGHOUT THE HOME ARE BREATHTAKING! AMAZING LOCATION CLOSE TO ALL AMENITIES, PUBLIC TRANSIT, GO TRAIN, HIGHWAYS, SCHOOLS, PARKS & TRAILS, & MORE. QUIET & PEACEFUL YET STEPS TO YONGE STREET. (id:53661)
17 Artisan Lane
New Tecumseth, Ontario
Bonus to Selling agent, see below! You don't want to miss this one! Spacious bright bungalow on a corner lot, with lots of windows! Very Few 2 Car Garages at this Price! 2 Fireplaces! Maple kitchen, with upgraded quality Stainless appliances, open Concept layout overlooking family room with fireplace & walkout to large deck. Separate dining room with cathedral ceilings. Huge principal bedroom with walk-in close & 4 pc ensuite. Main floor laundry. Walkout to garage, Beautiful Lower level with large windows, has huge entertaining room with 2nd fireplace, guest bedroom & full 4 pc washroom. Recent upgrade high eff. furnace, Upgraded Central Air, Upgraded hot water tank 2023 (owned) (id:53661)
82 John Link Avenue
Georgina, Ontario
1 Large living Area. 2 Hardwood Floors on Main & 2nd Floors. 3 All Bedrooms With Ensuite Bath. 4 Separate Entrance to Finished Basement With 3pc Bath. 5 Full Brick Home (No Siding) This beautiful nest offers the most convenient floor plan! Meticulously designed where style, space, and comfort come together to create the perfect living experience! Nestled in one of the most desirable neighbourhoods, this stunning Full-Brick property offers remarkable 3,500 square feet of living space! Amazing bonus is Fully Finished Basement with a Walk Up Separate Entrance! Ideal for an in-law suite, nanny suite or additional living space or even for Airbnb to generate extra $$$. Everything just set to GO! Boasting 4+1 spacious bedrooms and 5 elegant bathrooms, every inch of this home has been thoughtfully designed with families in mind. The main floor features 9-foot smooth ceilings with pot lights and beautiful solid oak hardwood flooring throughout the main and 2nd floors! creating a welcoming and luxurious atmosphere. The heart of the home is the grand kitchen, complete with a stylish centre island, granite countertop, s/s appliances and gas stove. Also a large pantry, and convenient walk-through mudroom with cabinets and extra counter space leading to the garage.Lots of storage! The cozy family room is designed for relaxation and entertainment, featuring a charming gas fireplace and a large bay window that floods the space with natural light. Every bedroom is generously sized, and each has ensuite access adding a touch of privacy and convenience for everyone in the household. Step outside to the beautifully landscaped backyard, where you'll find a spacious 29x16ft newer deck and large solid wood gazebo 14x12, perfect for enjoying sunny afternoons and warm evenings. With no sidewalk in front ,the driveway and garage offer 6parking spots, ensuring ample space for all your vehicles and guests. (id:53661)
288 Chelwood Drive
Vaughan, Ontario
Welcome to 288 Chelwood Drive in Vaughan, a warm and spacious family home nestled in the Brownridge community! This beautifully maintained property features 4+1 bedrooms and 4 bathrooms offering flexibility for growing families or multigenerational living. The main floor showcases hardwood flooring in the living, dining, and family rooms, with ceramic tiles in the hallway, kitchen, and powder room. The upgraded kitchen, renovated from top to bottom in 2009, boasts custom cabinetry, a double sink plus a deep utility sink, and full-height pull-out pantry drawers on both sides of the fridge, a breakfast bar and breakfast area complete with built-ins for additional storage. For convenience, walk-out onto a large backyard deck, perfect for entertaining or relaxing and tree-lined for ultimate privacy. Upstairs, all bedrooms are carpeted, and the hallway features new laminate flooring installed in 2024. The expansive primary bedroom features a walk-in closet with a 4pc ensuite. Additional bedrooms include double-door closets and large windows that flood the spaces with natural light. The main bathroom was fully renovated in 2010, while the primary ensuite was upgraded in 2018 with tiled walls and a glass zero-entry shower. The basement offers grey laminate floors, refreshed finishes in the 3-piece bathroom, and upgraded tile work in both the kitchenette and bathroom. With a large recreation room, an additional bedroom and a full kitchen setup with cabinetry and dishwasher, and laminate stairs with modern finishes. Move-in ready and close to schools, parks, shops, and transit. **EXTRAS** Rough-in alarm system, central vacuum (CVAC system in place but unused), remote garage openers, upgraded front patio and perennial garden (2013), a newer front door and sliding patio door (2010).** (id:53661)
103 - 28 Linden Street
Toronto, Ontario
RARE TOWNHOUSE-STYLE CONDO AT JAMES COOPER MANSION! Imagine this beautifully renovated 1-bedroom, 790 sq ft suite with PRIVATE STREET-LEVEL ACCESS-no elevators or shared hallways-plus a second interior entrance. A unique find in the city, perfect for pet lovers or those seeking privacy and ease. Enjoy soaring 11 ft ceilings, curated SCAVOLINI kitchen and bath ,an oversized dining area, bedroom panelling, custom lighting, and luxury vinyl floors. The modern kitchen features high-end appliances including a Fisher & Paykel fridge, Bosch dishwasher, and kitchen aid stove, Thoughtfully designed with two full size closets, a walk-in laundry room, and generous storage throughout. Includes underground PARKING and LOCKER. Located in one of Toronto's most iconic Heritage buildings, its steps to subway, Yorkville, Rosedale parks, shops and dining. Enjoy 24-hour concierge and security, full amenities, and the perfect blend of historic charm and modern Luxury.Perfect for those who appreciate luxe finishes and the qualities of a traditional family home but love Condo living! (id:53661)
6 Firelane 6a
Niagara-On-The-Lake, Ontario
PRIVATE BEACH, NIAGARA-ON-THE-LAKE, year-round waterfront home with close to 60 ft of water frontage. This lakeside residence is on Lake Ontario in one of the prettiest towns in Canada - a rare opportunity! A stunning 2-storey detached home (2,616 sqft) is the perfect retreat or family home, just minutes from downtown. Tucked away at the end of a very private road, recently renovated with so many updates. Please see Photo #3 for features and updates. The bright, open-concept kitchen was renovated in 2024, boasting a large centre island, breakfast bar, and stainless steel appliances. The main floor also features a formal dining room, office space, spacious living room with a stone fireplace (WETT inspected) and a walk-out to the private back deck, perfect for enjoying the stunning views and gorgeous Lake Ontario sunsets. On the upper level you will find a generous primary bedroom complete with 4-pc ensuite, two additional bedrooms, and an additional 4-pc bathroom (newly renovated). The finished basement, renovated in 2024, offers a fourth bedroom, large rec room with pellet stove (WETT inspected), as well as above ground windows and a separate walkout. Newer roof, new gutters and spout, newer septic system (2024), owned hot water heater (2023), water filtration system, and new sump pump. The backyard is a lakefront paradise, with multiple gathering spaces, steps down to your own private beach. All thats left to do is move in & enjoy lakeside living! (id:53661)
21 - 530 North Service Road
Grimsby, Ontario
Cozy furnished 1-Bedroom in Shared Townhouse Steps from the Beach! Welcome to your new home in beautiful Grimsby! This bright and spacious 1-bedroom in a SHARED townhouse offers the perfect blend of comfort, convenience, and coastal charm. Prime Location: Just minutes' walk to the beach enjoy morning strolls by the lake or relaxing sunset views. Easy access to the QEW ideal for commuters heading to Hamilton, Niagara, or Toronto. Walking distance to local shops, cafes, and grocery stores, making errands a breeze. Townhouse Features: Modern, clean, and well-maintained shared spaces including a fully equipped kitchen, and a cozy living area, Private, light-filled bedroom with generous closet space. In-suite laundry, high-speed Wi-Fi and utilities all included. Quiet, respectful household perfect for working professionals or students. No smoking | No pets. Don't miss out on this rare opportunity contact us today to schedule a viewing! (id:53661)












