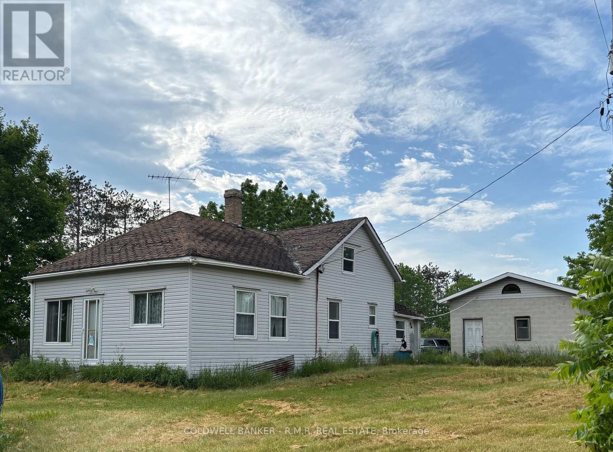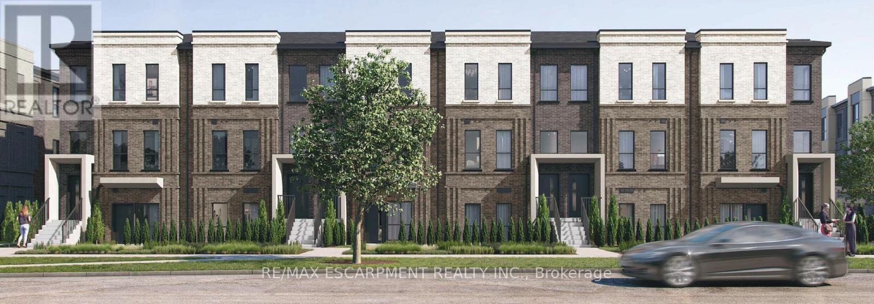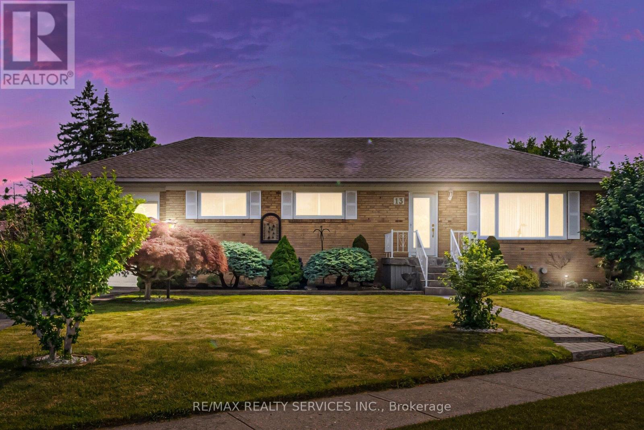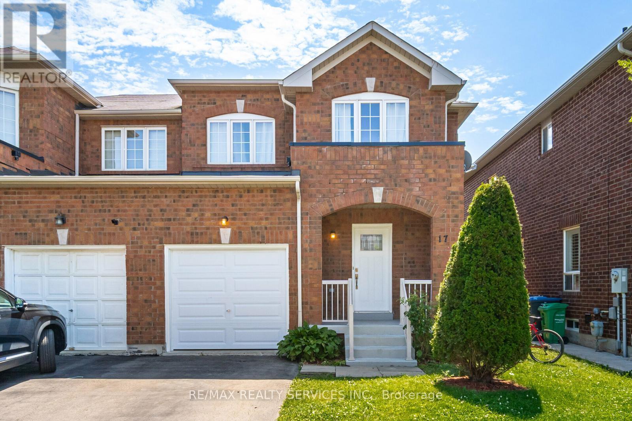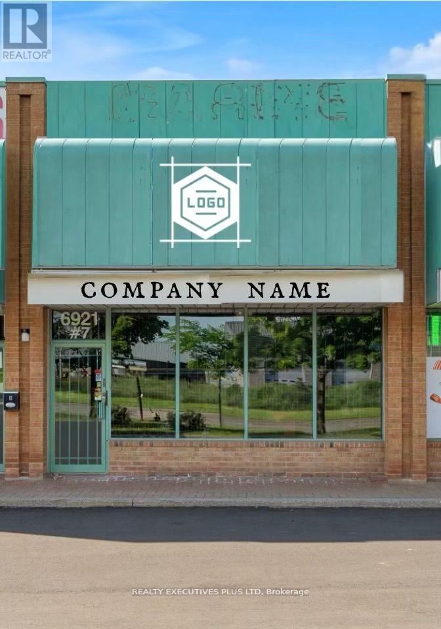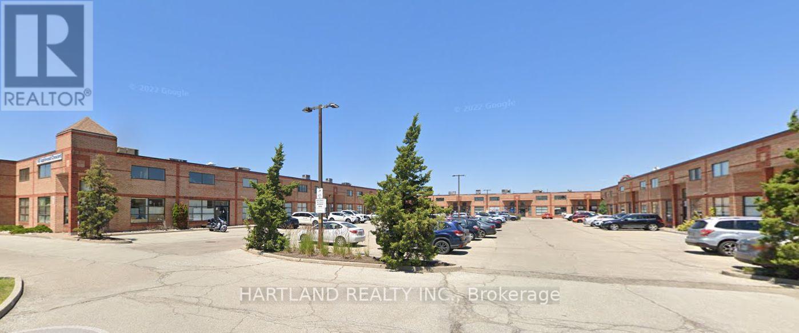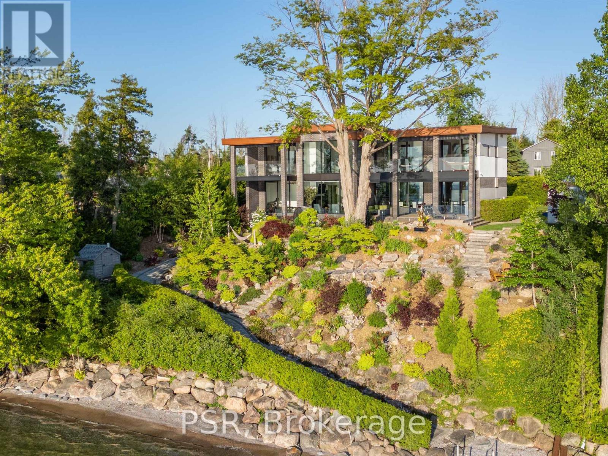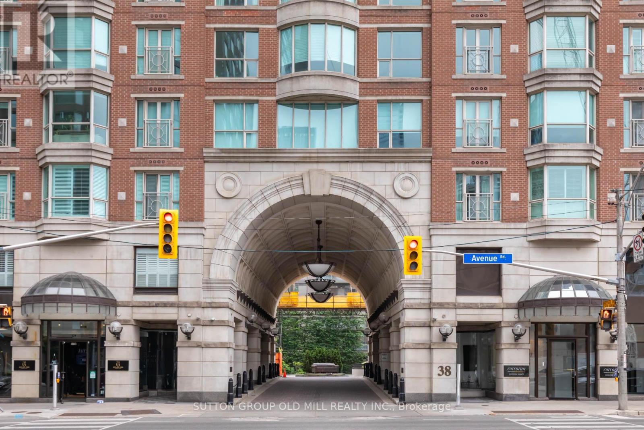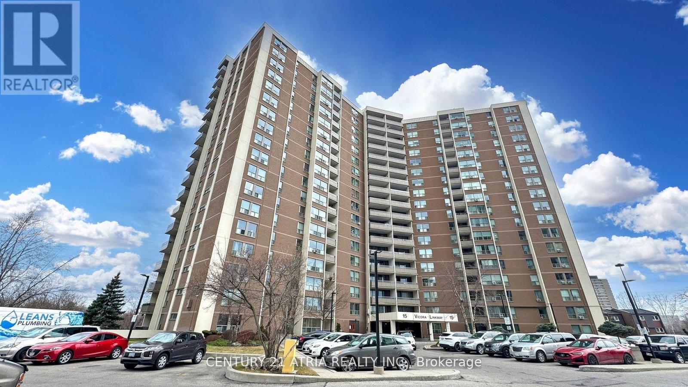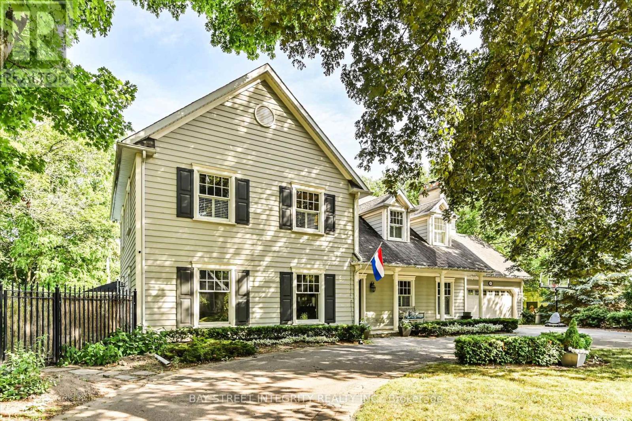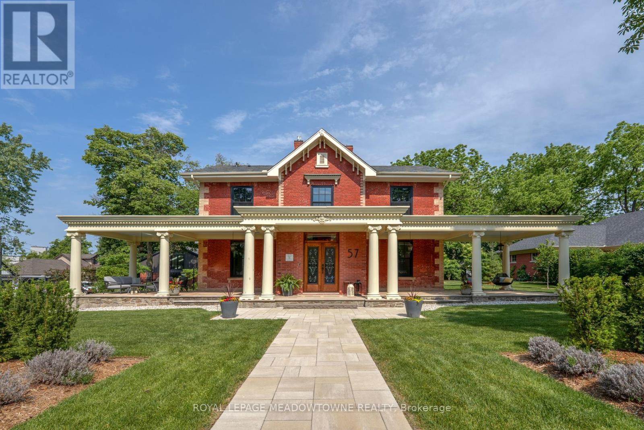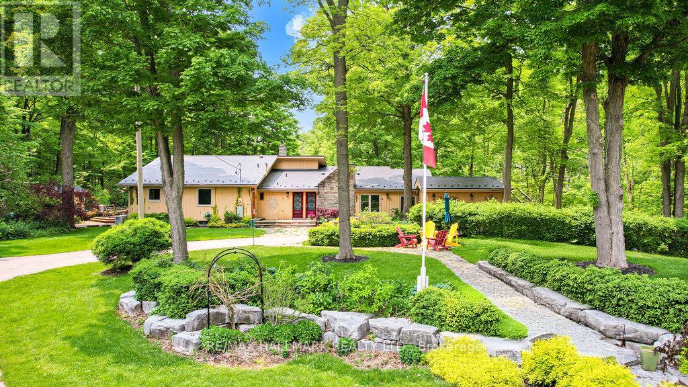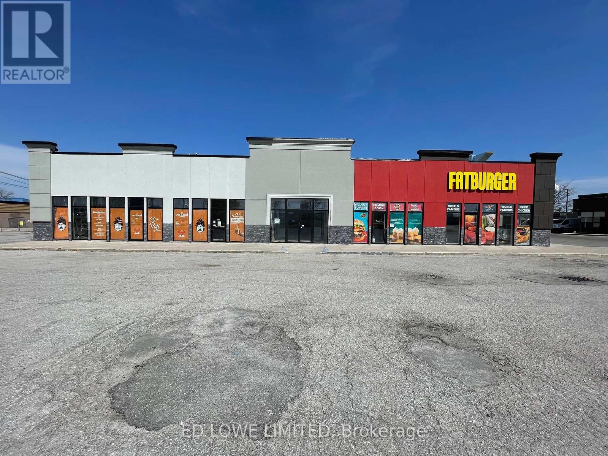B1995 Concession 7 Road E
Brock, Ontario
Opportunity awaits you on this 103 acre property with a 4 bedroom, 1 bathroom home set back from the road. The house, though in need of some renovation, offers a chance to create modern updates to suit your vision and style. The surrounding acreage provides ample space for outdoor activities, gardening, or raising livestock, offering a true sense of privacy and tranquility. The property also includes some old outbuildings, adding to the rustic charm. Most of the outbuildings could be repurposed for storage, housing animals, workshops (except the main barn, which has collapsed and is not accessible). Whether you're looking for a peaceful retreat, a project to restore an old farmhouse, or simply a place to enjoy country living, this property holds endless potential in a serene rural setting. Create trails in your own mature forest, plant your fruits and veggies in the field and when you need a change of scenery, check out Lake Simcoe or any of the lakes in nearby Kawartha Lakes. **EXTRAS** Do not enter property without an appt with a REALTOR. Property being sold as is, no representations or warranties. Directions: Hwy 12 north of Beaverton to concession 7, then east to B1995, on the north side. (id:53661)
6 - 70 Kenesky Drive
Hamilton, Ontario
Brand new stacked townhome by award-winning developer New Horizon Development Group! This 3-bedroom, 2.5-bath home offers 1,362 sq ft of modern living, including a 4-piece ensuite in the principal bedroom, a spacious 160 sq ft private terrace, single-car garage, and an open-concept layout. Enjoy high-end finishes throughout, including quartz countertops, vinyl plank flooring, 12x24 tiles, and pot lights in the kitchen and living room. Just minutes from vibrant downtown Waterdown, you'll have access to boutique shopping, diverse dining, and scenic hiking trails. With easy access to major highways and transit including Aldershot GO Station you're never far from Burlington, Hamilton, or Toronto. (id:53661)
13 Bairstow Crescent
Halton Hills, Ontario
Spectacular 3 bedroom converted to 2 bedroom home on quiet crescent in mature neighborhood. Corner premium lot . Huge master bedroom features an ensuite 3 pc bath and lots of closet space. Gorgeous kitchen with breakfast bar and walkout to rear deck. Hardwood flooring throughout main floor. The basement boasts a beautiful rec room complete with gas fireplace, 3 pc bath, roughed in kit and additional bedrooms. The lot is meticulously landscaped. 2 storage sheds are included in a large fenced in area. New shingles just last fall!! Room to park 6 cars in the driveway. You will not find a home better finished and maintained!!! (id:53661)
403 - 21 Markbrook Lane
Toronto, Ontario
Elegant, Spacious, and Sun-Filled!!! Two bedrooms plus a solarium and two bathrooms. Large Living/Dining Space with Separate Breakfast Area. Upgraded Kitchen, Large Master Bedroom With Beautiful his and her Closets & 4Pc Ensuite Bath. Ensuite locker for conveniency !!! Ensuite Laundry. Underground Parking ! Impressive Luxury building with state of art amenities such as Indoor swimming pool, Gym, Sauna, Party/meeting room and plenty of visitors parking. Great location, Minutes To York University, Humber College, Airport, Hospital. T.T.C. At Door Steps, One Bus To Kipling Subway Station.(Also Upcoming L.R.T. Near By). Close To Hwy 401, 407, 427 And 400. Steps to park with water splash, Bank, Restaurants! **EXTRAS** Easy Lockbox Showing ! Pictures from previous listing. (id:53661)
3106 - 60 Absolute Avenue
Mississauga, Ontario
Live In Absolute World Luxury Condo. Located In The Heart Of Mississauga, The Most Desirable 'Marilyn Monroe' Building, 30000 Sq. Ft.Recreational Facility With 2 Pools, Spa, Media Room, Gym And Squash/Racquet Courts. Close To All Amenities, Central Library, Bus Terminal &Square One, Minutes To Hwy 403 & QEW. This Luxurious 2 Bedroom 1 Washroom Model Suite Is Approx.770 Sq. Ft & 155 Sq. Ft Wrap AroundBalcony, 9 Ft High Ceiling And A Spectacular Ne City View. Go To 60Absolute.ca For All Info And Amenities. (id:53661)
17 Dawes Road
Brampton, Ontario
Look no further!! Don't miss this gem in the neighbourhood, Location! Location! This Stunning semi-detached home is move in ready and situated in a very desirable neighbourhood. This home features a spacious layout, family sized eat-in kitchen, 3 generous sized bedrooms, finished basement with bedroom and full bath and 4 car parking. Freshly painted, close to all major amenities including highways, schools, go station and much much more! (id:53661)
58-59 - 2300 Finch Avenue W
Toronto, Ontario
Beautiful 2 units available for sale, fronting on Weston Road. ideal to run your business or investment. high foot traffic in the area. Mints to Hwy 400/401. Numerous complementary businesses nearby. close to all amenities, airport, York University, gas station, light transit, subway, public transit, shopping mall, restaurants, banks and many more. Discover these beautifully maintained commercial units, perfectly positioned fronting on Weston Rd in a thriving Toronto business hub. Whether you're looking to establish your own business or seeking a solid investment property, these versatile units offer endless possibilities in a high-demand location. Prime exposure: direct frontage on Weston Road ensures exceptional visibility and high foot traffic, attracting potential clients and customers daily. Flexible space: both units are suitable for a wide range of businesses retails, office, services or professional use. Vibrant commercial area: surrounded by numerous complementary businesses, creating opportunities for networking, partnerships and walk-in clientele.accessibility: just minutes from Hwy 400/401, making commuting easy for staff and clients. Close proximity to Pearson Airport, York University and major city landmarks adds to the appeal.transit friendly: conveniently located near light transit stops, subway stations and public transportation routes, making it easily accessible from anywhere in the city.amenities galore: steps to shopping malls, restaurants, banks, gas stations and everyday essential everything your business, staff or tenants could need is within reach. Investment potential: the areas strong growth, ongoing development and mixed-use zoning ensure excellent long-term value and rental income potential. This is a rare chance to own 2 premium units in a bustling corridor known for its business activity and connectivity. Dont miss out on making 2300 Finch Ave West the new home for your business or the next addition to your investment. Call Now (id:53661)
28 Automatic Road
Brampton, Ontario
An exceptional opportunity to acquire a high-performing 30,000+ sq. ft. industrial warehouse/manufacturing facility in Brampton's rapidly growing industrial corridor situated on approx. 2 Acre Lot, just minutes from Toronto Airport and major highways (407, 410, 427). This clear-span facility features 18-ft clear ceiling height, 5 truck-level loading docks, 600 Amp of power, abundant on-site parking, and additional outdoor storage space at the rear ideal for logistics, warehousing, or manufacturing operations, Manufacturing related to food etc. The property is currently leased and option to extend, Property is generating revenue over CAD $500,000 annually, providing strong cash flow for investors or flexibility for owner-users with vacant possession available. Strategically located with future potential for CN Rail access (to be verified by buyer agent), this property offers unparalleled connectivity and scalability. A rare, turnkey asset in Brampton's booming industrial sector perfect for end-users or investors seeking long-term value. 24 Hour Notice is Required- Clean Environmental (Buyer to verify) (id:53661)
204 - 80 Esther Lorrie Drive
Toronto, Ontario
Discover the perfect blend of comfort and convenience at 80 Esther Lorrie Drive, Unit 204 in the heart of Etobicoke. Situated on the desirable second level, this condo offers convenient accessibility and serene views. The spacious and private terrace provides an ideal setting for relaxation or entertaining. The modern kitchen boasts tones of natural light and features brand-new upgraded stainless-steel appliances, promising to inspire your cullinary creativity! The upgraded luxury vinyl waterproof flooring throughout the unit, adds both elegance and practicality with a modern finish. Plus, the convenience of a brand-new washer & dryer completes this exceptional unit. A separate den, with its versatile layout, can easily serve as a second bedroom or a home office. The unit also comes with 1 underground parking spot, and 1 locker for ample storage solutions. Award wining amenities include a Party Room, Stunning Rooftop Terrace, Gym, Indoor Pool, 24 hour concierge, security services, convenient bike storage amenity and more. Ideally located just minutes from Hwy 401 & 427, public transit, Pearson Airport, Etobicoke General Hospital, shopping, top-rated schools, and the beautiful Humber River Ravine Trails right outside your door, Experience the best of condo living in this exceptional residence! (id:53661)
#7 - 6921 Steeles Avenue W
Toronto, Ontario
Prime Location Fronting on Steeles Ave. In Etobicoke, Ideal For Many Industrial Business Uses. 18 Ft. Clear Height, 2 Pc. Washroom, With Over 650 SF of Extra Mezzanine Space (Not Included in Total GLA). Steps To Public Transit, Close To Major Hwys 427, 407, 409 And Airport. High Traffic Location With Great Signage Available To Advertise Your Company Name. Currently Used As Storage Space. Well Maintained Property Ideal For a User Owner. (id:53661)
5 2nd Floor - 160 Applewood Crescent
Vaughan, Ontario
Excellent Location with plenty of Parking. UPPER LEVEL 3 OFFICES FOR LEASE 780 SqFt. Easy access to Hwy 400 and 407. Ideal for Lawyers, Insurance Agents, Loan Companies, Real Estate Office, Design Companies. This is a Gross Rental Lease All included in lease all you pay is your Rent. Property Vacant with Lock Box for Easy Showings. (id:53661)
25510 Maple Beach Road
Brock, Ontario
Welcome to an extraordinary custom-built waterfront estate on Lake Simcoe, completed in 2023 and designed with exceptional attention to detail. Located just south of Beaverton, this architectural masterpiece offers over 5,000 sq ft of thoughtfully crafted living space on a beautifully landscaped lot with 130 feet of private shoreline. The gated entry opens to a double-layer asphalt driveway and a heated two-car garage with epoxy floors and custom built-ins. Over $500,000 in landscaping upgrades include concrete patios and balconies with snow-melting systems, LED lighting, underground irrigation, and two powered sheds. A screened-in outdoor living space off the kitchen adds 300+ sq ft of three-season enjoyment with electric drop-down screens and a screen door. The lakefront is fully equipped with a 6,500 lb hydraulic boat lift and an expansive dock system. Inside, luxury meets innovation. Ten-foot ceilings throughout the main and upper levels are complemented by a 24-foot vaulted great room with dramatic glass walls. Seven Schüco lift-and-slide doors and European tilt-and-turn windows blur the line between indoors and out. Hydronic in-floor heating runs through all three levels, paired with imported interior doors and custom wood baseboards. The chefs kitchen features a 60 gas stove with six burners, double grill, dual ovens, four integrated refrigerators/freezers, and a large central island. A finished basement showcases a $100,000+ temperature-controlled glass bar, polished heated concrete floors, and a second bar with beverage fridges. With four bedrooms, six bathrooms, spa-style primary suite, advanced mechanical systems including dual boilers, zoned HVAC, water filtration, and a Generac generator, this home redefines modern waterfront luxury. Whether entertaining by the lake, relaxing in the hot tub on its custom lift, or enjoying peaceful sunsets, every inch of this home is built for an exceptional lifestyle. (id:53661)
2 - 1089 Broadview Avenue
Toronto, Ontario
Bright & Spacious 1-Bedroom Gem in Prime Danforth + Broadview. Step into this contemporary, immaculate retreat featuring a sun-drenched layout, generous storage solutions, and sleek finishes. The modern kitchen boasts granite countertops, stainless steel appliances, and ample cabinetry, perfect for home chefs. Enjoy the convenience of in-suite laundry, a private terrace for morning coffees or evening relaxation, and a separate entrance for added privacy. Includes 1 dedicated parking spot a rare urban perk! Prime Location, Unbeatable Lifestyle: Nestled in one of Torontos most sought-after neighborhoods, this home places you minutes from Broadview Station (TTC Line 2) and a bus stop at your doorstep for seamless downtown commutes. Explore the eclectic energy of Danforth Avenue (Greektown)renowned for its lively patios, global cuisine, and the annual Taste of the Danforth Festival. Stroll to Carrot Common for organic groceries, boutique shops, and cozy cafés. Nature & Recreation at Your Fingertips:- Riverdale Park: Steps away, with sweeping skyline views, sports facilities, and the charming Riverdale Farm for weekend escapes.- Don Valley Trails: Direct access to extensive running/biking paths winding through ravine forests all the way to Torontos beaches (Cherry, Woodbine).- Withrow Park: A community hub with farmers' markets, tennis courts, and summer events. Perfect for Urban Explorers:- Walk Score of 95/100groceries, pharmacies, and indie shops are just blocks away.- Quick access to the downtown core (<20 mins by transit) while enjoying the charm of a tight-knit, leafy community.- Ideal for professionals, couples, or investors seeking a low-maintenance lifestyle with no compromises. Move into a home that blends urban convenience with natural serenity schedule your viewing today! (id:53661)
2005 - 197 Yonge Street
Toronto, Ontario
Experience luxury living in this spacious 1 Bedroom + Den suite at the iconic Massey Tower. Sun-filled, S/E corner unit of well-designed space plus a huge, wrap around balcony showcasing stunning views of the city. Unit highlights sleek smooth ceilings, laminate flooring throughout & floor-to-ceiling windows. Stylish kitchen with built-in appliances. Airy, open concept layout for comfortable living. The versatile den is perfect as a home office or a second bedroom. Building amenities feature gym, sauna, concierge, lounge, outdoor terrace & more. Located steps away from Eaton Center, Dundas Square, TMU, Subway, financial & entertainment district, top restaurants and more. A perfect blend of luxury & convenience. Investor delight! (id:53661)
901-Unf - 5 Mariner Terrace
Toronto, Ontario
Experience the pinnacle of downtown Toronto living in this meticulously renovated 2+1 bedroom, 2 bathroom condo with unobstructed/protected views of the CN Tower, Rogers Centre, and Lake Ontario. The modern kitchen is a chefs dream, featuring brand new high-end appliances, a pantry for additional storage, and an island that serves as both prep space and seating for meals. The spacious primary BDR boasts stunning views, a walk-in closet, and an en suite bathroom. The versatile den provides an ideal space for a home office or a third bedroom. Residents enjoy unparalleled amenities at the 30,000 square foot Superclub, which includes a 25M indoor pool, jacuzzi, sauna, billiards, ping pong, bowling, a full basketball court, gym, spin & yoga studio, massage therapy, squash courts, tennis courts, children's play area, and an outdoor area with a dog park, BBQ's, and seating. (id:53661)
700 - 38 Avenue Road
Toronto, Ontario
Enjoy the luxury of living in The Prince Arthur at a prime Yorkville location. Along with providing valet parking, the attentive 24-hour concierge and valets create a sense of secure privacy as they manage access to condo areas. Situated in the south tower, this corner suite has a wonderful layout featuring 3 bedrooms in two wings with 4 bathrooms, 2 balconies, 3 parking spaces, 2 lockers and many built-ins. The suite is approximately 3115 square feet, with desirable western views, peaceful northern views from the primary bedroom and tandem sitting room suite and additional south views in the kitchen and dining room. Enter through wide double doors to an inviting foyer with a large closet, continuing into the large welcoming living room, the focus of the suite. As you enter, you find an elegant, wood paneled library through double doors on the right. On the left a second set of double doors leads to a separate, formal dining room which is also accessible from a beautiful modern kitchen with thoughtful design and eat-in area. The northern wing features a primary bedroom with a relaxing tandem sitting room, ensuite bathroom plus his and her closets. This wing includes a second bedroom, ensuite and sitting/office area with a walk-out to a west-facing balcony. The third/guest bedroom and ensuite are in the south wing next to the kitchen and powder room. Marvelous amenities include an exercise room, two well appointed party rooms each with open balconies (one overlooking Yorkville), sauna, theatre and library. Generous ensuite laundry area with laundry sink. Embrace the adventure and excitement of living in the cultural heart of Toronto. (id:53661)
108 - 15 Vicora Linkway
Toronto, Ontario
Welcome to 15 Vicora Linkway in Don Mills. Ideally situated on the main floor, this condooffers the convenience of no elevator, while providing all the essentials you need includinghydro, water, cable TV, heating, parking, and a locker. The unit boasts two generously sizedbedrooms and a bright, open living area with large windows that flood the space with naturallight. The well-designed layout seamlessly connects the living room, dining area, and an eat-in kitchen, making it perfect for both relaxing and entertaining. The primary bedroom andsecond bedroom are spacious and comfortable, and the unit also features a 4-piece bathroom andconvenient ensuite laundry. With its prime location, youll enjoy easy access to schools,shopping, dining, the TTC, and the DVP, putting everything you need just moments away. (id:53661)
432-434 Augustus Street
Cornwall, Ontario
Rare Development Opportunity in the Heart of Cornwall! Attention builders and investors seize this fully serviced vacant double lot with approved zoning and pre-approved plans for a 2-storey semi-detached dwelling. All major groundwork has been completed, including 3D architectural renderings and zoning approvals saving you time and cost in planning. This centrally located lot is ideal for end-users, investors, or developers looking to build modern semi-detached homes in a mature neighborhood. Walkable to downtown, schools, transit, parks, and the waterfront. Municipal water and services available at lot line. Build-ready and shovel-ready just bring your permits and start construction! *Pre-approved 2-storey semi-detached *Architectural drawings included *Zoning approval completed *58ft x 140ft double lot (approx.) *Quiet street, walkable to amenities *Strong rental or resale potential Don't miss this turnkey development site! Taxes not assessed. (id:53661)
1192 Morrison Heights Drive
Oakville, Ontario
Welcome To 1192 Morrison Heights Drive, A Beautiful Detached Home Located In The Exclusive Morrison Heights Neighbourhood. Situated On A Premium 130' X 131' Lot, This Spacious Residence Offers Over 4,700 Sq. Ft. Of Total Living Space. The Main Floor Features A Bright Living Room With Large Windows And A Cozy Fireplace, An Open-Concept Kitchen Equipped With Stainless Steel Appliances, Granite Countertops, And A Centre Island, As Well As A Dining Area Overlooking The Kitchen. The Expansive Family Room Boasts Skylights, A Fireplace, And A Walkout To The Backyard. A Versatile Main-Floor Den Can Easily Serve As A Home Office Or Be Converted Into A Breakfast Area With Backyard Access. On The 2nd Floor, You Will Find Four Generously Sized Bedrooms. The Primary Suite Showcases A Vaulted Ceiling, Fireplace, 5 Pc Ensuite, Walk-In Closet, And A Spacious Sitting Area That Could Be Transformed Into An Exceptional Walk-In Dressing Room, Office Or Gym Area. The Finished Basement Offers A Large Recreation Area, A Theatre Room, Two Additional Bedrooms, And Two 3 Pc Bathrooms. Enjoy The South-Facing Backyard Oasis, Complete With A Swimming Pool, Interlock Patio, And A Large Green Space, Ideal For Gathering And Entertaining. Conveniently Located Within Walking Distance Of Oakville Trafalgar High School And Close To Hwy 403, Oakville Place, Oakville GO Station, Lake Ontario, Parks, And More! (id:53661)
57 Victoria Street
Milton, Ontario
Known as The Judges House, 57 Victoria Street is one of Miltons most iconic addresses set on over half an acre backing onto protected conservation land, and fully rebuilt in a two-year transformation that merges Victorian heritage architecture with modern luxury. Every inch of this 4,100+ sq ft home was redesigned with intention from the handcrafted oak staircase to the preserved oak front foyer, radiant Warmboard subflooring, and Northern Wide Plank hardwood throughout. The layout at the front of the home honours a more traditional flow, with dedicated rooms including a formal sitting room and home office, while the rear opens into a contemporary plan with expansive sightlines and integrated living spaces. The main floor is anchored by two striking Valor fireplaces one classic in tone, the other sleek and modern alongside custom millwork and conservation-approved Kolbe windows that flood the home with natural light. The kitchen is a standout, featuring Villa cabinetry, Han Stone surfaces, a hidden coffee station, and a sculptural Elica hood fan that disappears into the ceiling line. The primary suite offers double walk-in closets with display lighting, and a spa-calibre ensuite with heated floors, oversized glass shower, and a sculptural tub. Construction quality is unmatched: steel support beams, DryShield waterproofing, sound-insulated walls, and an energy audit confirming exceptional R-values. The home includes discreet air systems and an independently zoned lower level for complete comfort. A fully detached, 1,050 sq ft coach house includes epoxy garage floors, a custom dog wash station, and a radiant-heated studio with six skylights, floor-to-ceiling windows, and a full 3-piece bathroom. The lot is enclosed with Iron Eagle fencing, features a 31-zone irrigation system, and is pre-wired for a future electric gate. A once-in-a-generation blend of legacy, location, and lasting quality. (id:53661)
515 - 1320 Mississauga Valley Boulevard
Mississauga, Ontario
Pride to own this beautiful condo as home, Sun-Filled 3 Bdrm +open Den makes it more spacious. 2 Full Bathrooms, One With Standing Shower & One With Bath Tub ensuite. Very private kitchen along with storage room and laundry Light filled unit with beautiful long balcony gives you beautiful view. W/ Lg Windows and laminate floors throughout., Which Can Be Enjoyed All Year Round. Primary bedroom is huge as the seller is putting her beautiful king size furniture, very spacious walk in closet to handle all your stuff. 2 More Great Size Bdrms Down The Hall That Share An Upgraded 3pc Bath! BEAUTIFUL BLINDS in the whole house, very clean.. Unit Comes Equipped W/ 1 Parking Spot & 1 Locker! Building Amenities Include: A Gym, Sauna, Party Room, Tennis Court, Reading Room, Bike Storage & More! The Maintenance Fee Includes All Utilities, Cable TV & High Speed Internet! If someone likes water and greenery, very nice walkway along with creek and park across the street, BBQ facility is in the park, close to sq one shopping mall nice to enjoy fireworks, this condo has everything you want, daycare, library, fitness centre and community centre,.Fixed costs here make it a truly affordable option.2 superintendents all the time available,6 pm to 6am security available, very convenient visitor parking, eclectic charges are available in the parking for your electric vehicles. **Internet Included** (id:53661)
5566 Cortina Crescent
Mississauga, Ontario
Step into a Well-kept, Well-maintained Semi-Detached Home Centrally Located In A Prestigious City of Mississauga. Close to Schools For Growing Family, Square One Shopping Malls, Community Recreation Centers, Easy access to Hwy 403, 410, 407 and All Other Amenities Close by. Do Not Miss The Opportunity To Grab This Gem At The Most Affordable Price!! (id:53661)
14728 Heritage Road
Caledon, Ontario
Luxury Meets Nature A Private 29.5-Acre Retreat in Terra Cotta. Experience the perfect fusion of countryside tranquility and modern luxury in this stunning 4-bed, 3-bath estate perched atop one of Terra Cottas most desirable elevations. Situated on 29.5 acres of pristine land in the Niagara Escarpment UNESCO World Biosphere, this one-of-a-kind property offers direct access to the Bruce Trail, Credit Valley River, endless opportunities for hiking, fishing, cross-country skiing, and pond skating. Home Features: Chefs Kitchen Dream: Outfitted with a built-in Dacor double oven, Thermador induction cooktop, B/I dishwasher, wine fridge (75 bottles), fridge, upright freezer, and an instant hot water under-sink dispenser system all grounded by heated bamboo and porcelain flooring. Interior Comforts: 2 wood-burning F/P, formal dining room, sun-filled sunroom with W/O to a sunken hot tub, and a spacious games room featuring. 2 Murphy beds. Premium Utility Systems: Reverse osmosis water filtration, water softener, two sump pumps, owned HWT, C/Vac, C/air, Generac backup generator (wired directly to the home), and a 2000-gallon cistern ensuring year-round reliability. Additional Highlights: Three outdoor sheds, new aluminum roof, new energy-eff windows, and modern ELF throughout. Outdoor Experience: Enjoy ultimate privacy with a b/yard waterfall and pond, framed by mature maple trees and rolling woodland. Step onto one of the many walk-outs and immerse yourself in a peaceful setting perfect for morning coffees, family gatherings, or quiet evenings under the stars. Located in the heart of Terra Cotta, a highly sought-after enclave known for its Terra Cotta Conservation Area, maple syrup festival, and strong community charm. This estate offers rare access to natural beauty while remaining within a short drive of city conveniences. This is more than a lifestyle investment. Sch your private showing today and experience the serenity, space and elegance only Terra Cotta can offer (id:53661)
A4 - 535 Bayfield Street
Barrie, Ontario
1000 s.f. of ideal space for any kind of office or retail use. Common area washrooms, hallways. Close to shopping, retail, restaurants, and Hwy 400. Located adjacent to Tim Horton's with hundreds of cars a day through the lot. Signage and parking available. $24/s.f./yr + $15/s.f./yr TMI + utilities. Yearly escalations on net rent. (id:53661)

