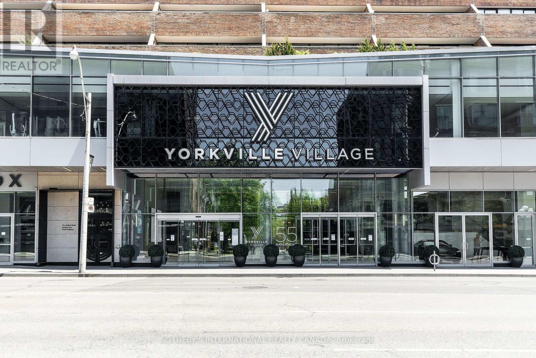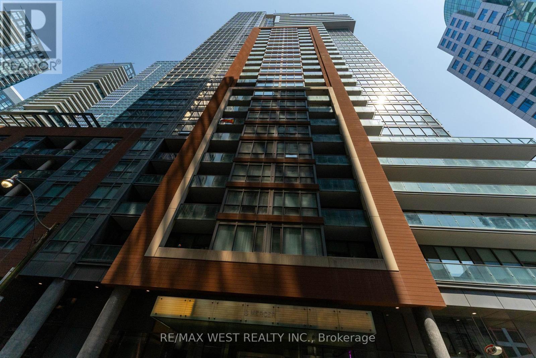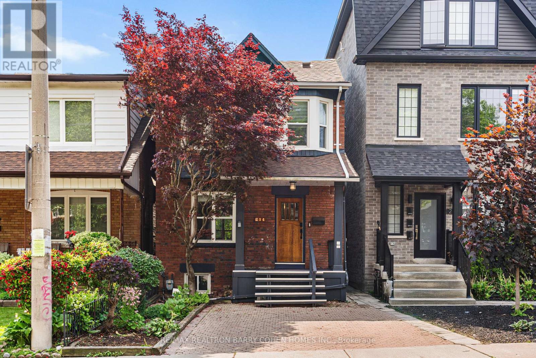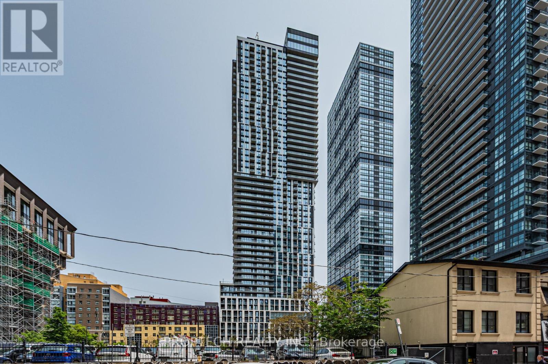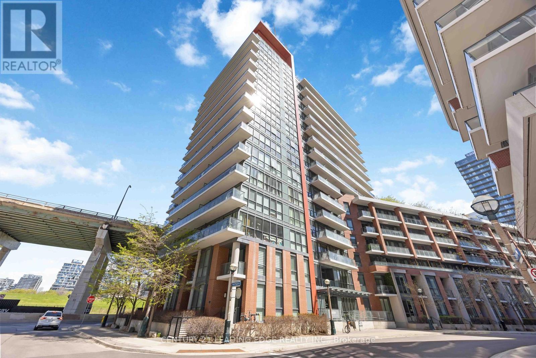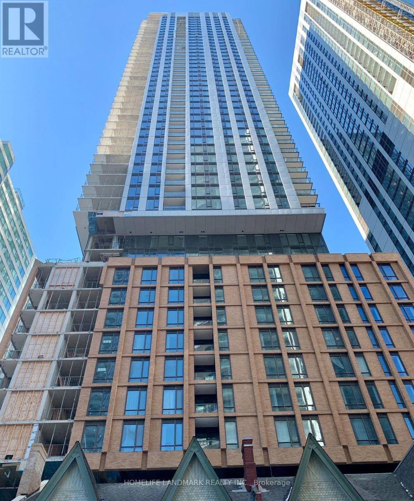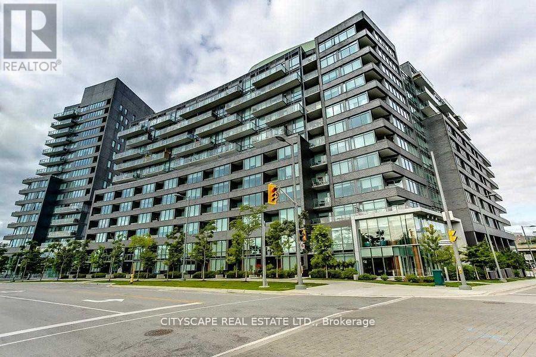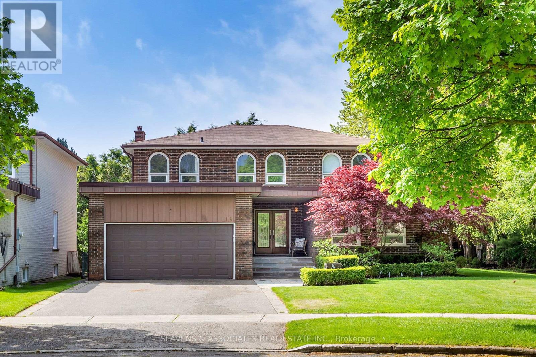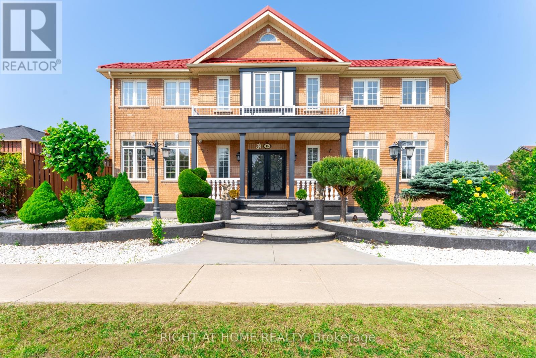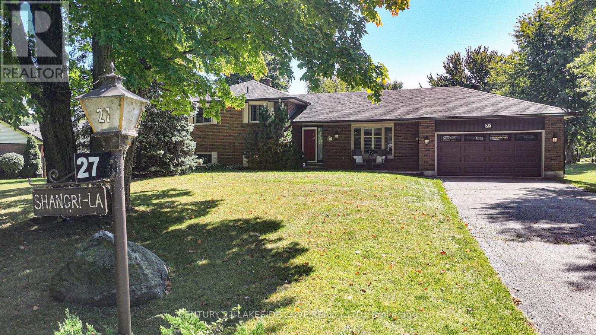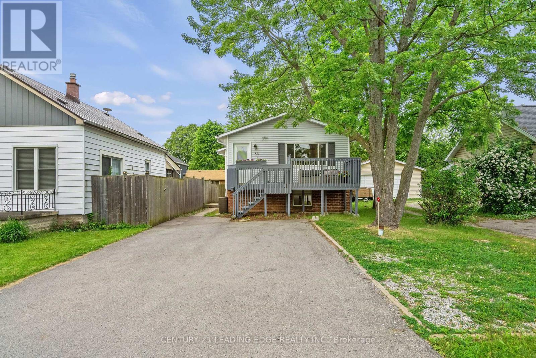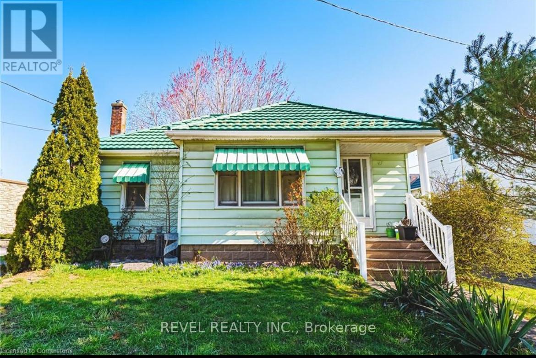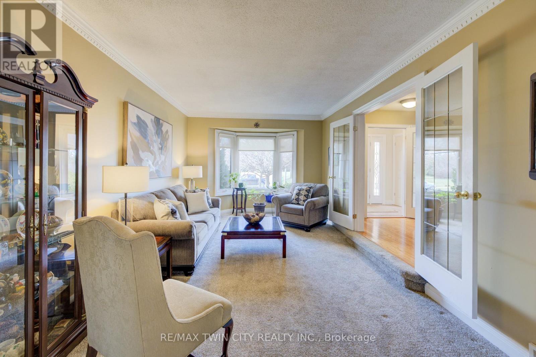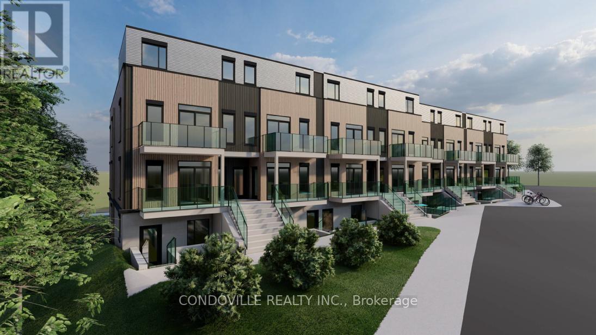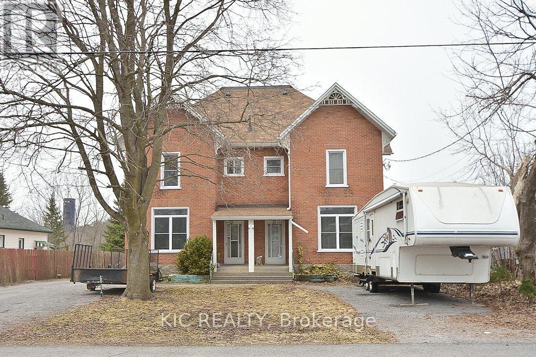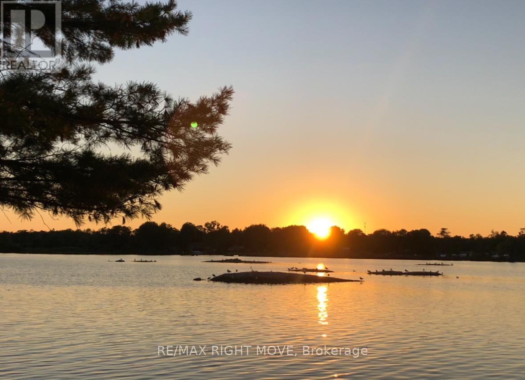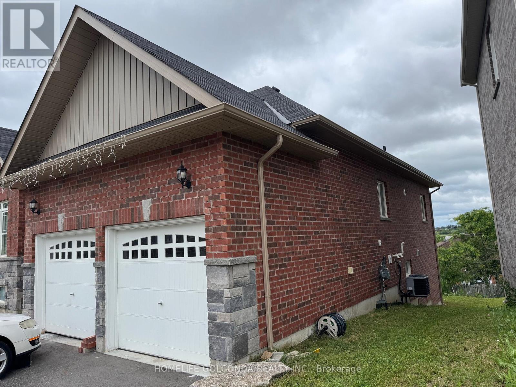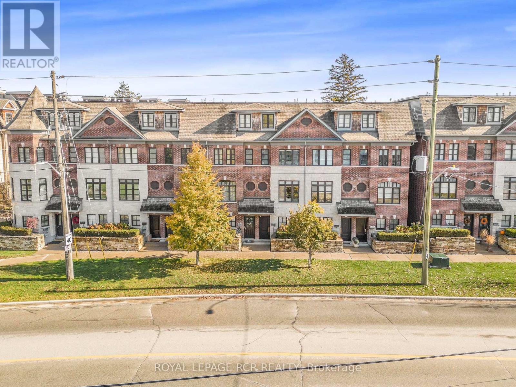1138 Greentree Path
Oshawa, Ontario
Brand New Never Lived In End Unit Town- Just Like Semi-Detached . Minto-built townhouse in the highly sought-after Kedron community of North Oshawa. 3 Bedroom 3 Bathroom house located in a family friendly neighbourhood. The Well-Equipped Kitchen Includes an Island And Pantry. Walk out to the Balcony from the Living room. Close to Durham College, Ontario Tech University, Top rated schools,Parks, Costco, Shopping and easy access to Hwy 407. Excellent Layout ! (id:53661)
2809 - 1 Concord Cityplace Way
Toronto, Ontario
Gorgeous Lake View! Spectacular Landmark Property in Toronto Waterfront Communities! Welcome to Canada House, a place you will be proud to call home. Conveniently located next to grocery stores, restaurants, banks, and public transit, everything you need is just steps away. Enjoy walking distance to iconic attractions including Rogers Centre, the CN Tower, Ripleys Aquarium, and the Railway Museum at Roundhouse Park. This suite features a spacious den, ideal as a second bedroom or home office, along with 2 full bathrooms as well as premium built-in Miele appliances. The open balcony is finished with a ceiling light and heater perfect for year-round enjoyment. Canada House offers world-class amenities including an indoor pool, fitness centre, sauna, theater, and 24-hour concierge service. (id:53661)
952 Millwood Road
Toronto, Ontario
**Charming Townhouse in South Leaside Where Comfort Meets Style!** Welcome to your dream home nestled in the heart of South Leaside, where modern living meets classic charm. This beautiful 3-bedroom, 3-bathroom townhouse is perfectly designed for today's lifestyle. ** Step inside to discover a thoughtfully laid-out main floor with spacious living area exuding warmth with its cozy ambience, complete with fireplace, sleek hardwood floors & potlights. The contemporary kitchen features stainless steel appliances, gas stove, quartz countertops, and lots of cupboard space. Walkout to deck for a breath or fresh air or BBQ. ** Ascend to the second floor to find your private sanctuary. The expansive primary bedroom is a true retreat, complete with a walk-in closet and an en-suite bath that promises relaxation after a long day. Need space to focus? A designated office area on this level provides an excellent work-from-home solution or a quiet nook for reading. ** As you venture to the next floor, the brightness from skylight above is sure to mesmerize you as you check out the two charming bedrooms perfect for kids, family or guests. Both bedrooms have closets with custom shelving and windows for lot of natural light. The bathroom with stand up shower, and laundry on this level provides the convenience one needs for day to day living. ** Finished basement is complete with a family room, a half bathroom and walkout to underground garage! ** Situated in one of the most desirable neighborhoods, this residence offers unmatched convenience from boutique shops to renowned restaurants, top-rated schools, TTC and a vibrant community center. Don't miss out on the opportunity to make this beautiful home yours. ** Schedule a viewing today ! ! !. (id:53661)
2702 - 38 Widmer Street
Toronto, Ontario
Welcome To Central By Renowned Builder - Concord, Located In The Heart Of The Entertainment District And Toronto's Tech Hub, This LARGEST 2 Bedrooms & 2 Bathrooms Unit In The Building, Has Total 912sf (745sf + 167sf Balcony), With Unobstructed East View. It Features Miele Appliances, Calacatta Kitchen Backsplash And Bathroom, Grohe Fixtures, Built In Closet Organizers And Heated Fully Decked Balcony. Close To Toronto's Premium Restaurants, Tiff Festival, Queen Street Shopping And U Of Toronto. Steps To PATH And St Patrick TTC And Financial District. Kitchen Island is not included. (id:53661)
5505 - 2221 Yonge Street
Toronto, Ontario
This stylish 1-bedroom, 1-den, 1-bathroom unit at 2221 Yonge St offers modern living in one of Toronto's most vibrant neighborhoods. Perfect for urban professionals, located just steps from the Yonge and Eglinton intersection, you'll have easy access to trendy cafes, top restaurants, and the Eglinton subway station, making commuting a breeze. Enjoy the proximity to the lush green space of Eglinton Park, as well as entertainment hubs like Cineplex and the Yonge-Eglinton Centre. With a variety of shops, fitness centers, and cultural attractions nearby, this location offers the perfect blend of convenience and lifestyle. (id:53661)
425 - 1 Belsize Drive
Toronto, Ontario
Intimate 9-storey boutique building right in the heart of Davisville Village, 3 minute walk to Davisville Subway Station & Quick 10 minute commute to downtown Toronto. Surrounded by parks & trails for perfect escape from the city and yet short walk to Yonge/Eglinton for the entertainment, shopping, famous restaurants & cafes. Beautifully designed 1+Den unit w/ 9' ceiling & unobstructed West view fills the unit w/ natural light. Closet organizer system in bedroom, natural toned laminate flooring throughout, European designed gourmet kitchen include stainless steel semi-integrated appliances & quartz countertop. Den is a separate room that can be turned private using curtains perfect as 2nd bed, a baby room or an office. (id:53661)
408 - 55a Avenue Road
Toronto, Ontario
Luxurious living at its finest in the heart of Yorkville! There is no better value in all of Yorkville at this price point. Prestigious five star location, The Residences of Hazelton Lanes is where you will find your next place to call home. This fabulous 2 storey 3 bedroom 2 bathroom with 2 terraces is 2 good of an opportunity to miss out on! Main floor features an open concept floor plan allowing for entertaining with a walk out to an oversized terrace with glorious unobstructed city views. A chefs designer kitchen with state of the art appliances, porcelain countertops and custom cabinetry a powder room and a storage room under the stairs. Make your way to the second floor and behold a grand primary bedroom with a walk out to terrace, 5 piece spa like ensuite bathroom , laundry area and a second large bedroom also with its own walk out to a terrace and a 4 piece bathroom. The building has just finished a massive renovation to all the hallways and is absolutely stunning. Did I mention the oversized terraces on both the main and upper floors?? First class concierge services await the lifestyle you deserve. All the finest shopping, dining and galleries literally at your doorstep. Truly a must see! (id:53661)
222 - 4005 Don Mills Road
Toronto, Ontario
All Inclusive *** Den is like a full-size bedroom with a closet and a door *** So you are getting a 3-bedroom-sized Large Unit *** Well Maintained *** Convenience is at its finest: TTC is at your doorstep, or a minute to get on DVP; One bus to go to Finch Station or Don Mills Station; Walk to Shops on Steeles & 404, Parks, trails, banks, restaurants and much more; Attend Arbor Glen P.S or AY Jackson renowned schools *** (id:53661)
1108 - 478 King Street W
Toronto, Ontario
Check out this show stopper at Victory Condos! Completely renovated and refurbished and ready for your arrival - step into 726 sq. ft. of living space, plus a *HUGE* south facing 126 sq. ft. balcony! Discover jaw dropping city vistas including the CN Tower - enjoy serene sunsets and invite your friends - you'll finally have all the space you need! Spacious Primary bedroom with oversize closet and direct access to 4pc washroom. Ample storage and closet space. Premium 10' ceilings with exposed concrete and lots of storage space. Functional den is perfect for office space or a guest. Brand New Custom Flooring, Upgraded S/S Appliances Inc Bosch Cooktop And More! Ready to explore? King West is literally at your doorstep! Hurry up - you don't want to miss this one!!! (id:53661)
327 - 8 Mercer Street
Toronto, Ontario
Outstanding price for this 1 bedroom plus den, Approx. 600 square ft luxury unit in desirable building in the heart of the Entertainment/fashion district. Steps to king St, streetcar, subway restaurants, theatres, lounges, aquarium, all Amenities and City attractions. Features modern kitchen, Miele appliances, high ceiling, spacious balcony, engineered hardwood floors, 5 star amenities, and ample visitor parking. Relax in the 10,000 sq ft outdoor terrace with lounge, BBQ and dining areas. Seller wants a Jan 2026 closing, however will allow buyer to move in earlier at a reasonable ren. Super opportunity for first time buyers or investors to purchase this awesome unit in a prestigious location at an amazing price. Don't miss out ! (id:53661)
602 - 181 Sterling Road
Toronto, Ontario
Discover luxurious urban living in this beautifully designed 1-Bedroom + Den suite with Two Bathrooms. Enjoy a spacious balcony showcasing panoramic views of Downtown Toronto. Nestled in the lively Sterling Junction area, this sunlit and contemporary unit features floor-to-ceiling windows and a versatile layout, perfect for professionals or couples in need of extra space. High-end finishes include, 9 foot ceilings, quartz countertops in the kitchen and bathroom, built-in appliances, and laminate flooring in the main living areas . With a perfect transit score, getting around is effortless, while local shops, cafes, and cultural attractions are just steps away. Residents also benefit from top-tier building amenities, including a full wellness center, yoga studio, rooftop terrace, and more delivering the ultimate blend of comfort, sophistication, and convenience. (id:53661)
214 Glenholme Avenue
Toronto, Ontario
Welcome To 214 Glenholme Avenue! A Rare Family Gem in the Heart Of St. Clair West! Nestled On One Of The Most Desirable, Tree-Lined Streets, This Hard To Find 4-Bedroom Home Offers The Perfect Blend Of Urban Convenience And Family-Friendly Charm. Front Pad Parking! Detached! 4 Bedrooms! Walk Up Basement! This Home Truly Has It All. Graciously Proportioned Principal Rooms And Expansive Foyer. Oozing With Original Character. Lush Backyard Oasis, Perfect For Summer Barbecues With Deck And Grass Area. Located In The Highly Sought-After Rawlinson Public School Catchment, This Home Is More Than Just A Place To Live Its A Place To Grow, Connect, And Thrive. Don't Miss Your Chance To Own This Rare Offering In One Of Toronto's Most Loved Neighbourhoods. Just Steps To The Vibrant Shops, Cafes, And Restaurants Along St. Clair, This Is City Living With A Community Feel. (id:53661)
2210 - 35 Bales Avenue
Toronto, Ontario
Luxurious Bright One Bedroom Condo In The Heart Of North York. East Exposure With Parking. Steps To Subway, Close To Sheppard Centre, Whole Food, Bank, Cafes & Restaurants, Hwy 401 & Dvp, Amenities Include: Media Library, Party Room, Indoor Swimming Pool, Sauna, Concierge, And Fitness Room. (id:53661)
734 - 251 Jarvis Street
Toronto, Ontario
Spacious and modern 1-bedroom unit in the heart of downtown Toronto, featuring a practical carpet-free layout, freshly painted interiors, and a stylish kitchen with stainless steel appliances, quartz countertops, and sleek cabinetry. Enjoy unobstructed balcony views with no buildings in front, offering both comfort and luxury. Located steps from the Eaton Centre, TMU, George Brown College, Dundas Square, top dining, shopping, and the subway, with TTC at your doorstep. This well-managed building offers 24-hour concierge service, an outdoor pool, sky rooftop lounge, party rooms, and BBQ stationsperfect for urban living or investment. (id:53661)
2 - 58 Bedle Avenue
Toronto, Ontario
Welcome to this 1 Bedroom + 1 Bathroom Walk Out Above Ground Apartment in Hillcrest Village (Don Mills & McNicoll). Lots of Natural Light, Private Entrance, Close to Schools, Transit, Highway 401 & DVP. No Parking Space. Laundry is Shared in the Garage. Shared Utilities (~30- 40% depending on # of occupants). Light access to the Backyard Space. Perfect for Professionals or a Young Family. (id:53661)
619 - 50 Bruyeres Mews
Toronto, Ontario
Great opportunity to own a stunning 1-bedroom plus den apartment in the highly sought-after Fort York neighborhood, just steps away from Toronto's waterfront and King St W. This beautifully maintained unit boasts laminate flooring throughout, Freshly painted and move-in ready. This modern 1+den unit with 9.5ft ceilings in Toronto's vibrant waterfront community offers the perfect blend of style and functionality! The sizeable den can function as a second bedroom or home office, providing flexible living options. The kitchen features contemporary cabinets, quartz countertops, a steel undermount sink, stainless steel appliances, and a sleek tile backsplash. Lots of natural light from west-facing floor-to-ceiling windows with a large balcony. Mirrored closets in the foyer and Walk In Closet In The bedroom add a touch of elegance and practical storage solutions. This apartment is ideally located for those who crave the best of city living. You'll be just minutes from grocery stores, shops, cafes, restaurants, entertainment options, and the TTC. Enjoy easy access to the waterfront, parks, and bike paths, offering a blend of urban convenience and outdoor recreation. The building offers an array of exceptional amenities, including a 24-hour concierge, gym, event room, rooftop patio, guest suites, theatre and media room, and visitor parking. (id:53661)
907 - 8 Widmer Street
Toronto, Ontario
Large Studio Located in the Epicentre of Toronto. Spacious Den large enough to put a bed. Through Huge East-Facing Windows, the Sun's Gentle Rays Illuminate Every Corner, Creating a Warm and Inviting Ambiance. Open Concept Living/Dining Area Flows Effortlessly into the Modern Kitchen W/ Sleek Countertops & Top-of-the-line Appliances. 9 Feet Smooth Ceiling & Upgraded Finishes Impart An Additional Sense of Space & Luxury. State-of-the-Art Amenities by Top Builder! (id:53661)
N218 - 120 Bayview Avenue
Toronto, Ontario
An executive suit located in the heart of Canary District, with parking and locker! This 1 bed + 1den unit is one of the largest in similar units, it offers over 750 sq. ft. of exclusive usage. it has 712 ft of great interior living space, along with an additional 47 sq. ft. balcony covered from above, facing 18acre park, perfect for outdoor relaxation. The den, can be used as a second bedroom or as an office. It has 2 full bathrooms, a rarity in similar units, this condo is ideal for singles, downsizers, or small families looking for great utilities. Conveniently situated on the second floor for easy access, you will be part of a building filled with premium quality amenities. The 24/7 concierge service, the rooftop terrace, outdoor pool, biking in park, stay active in the fitness room, take your pet for a walk or host gatherings in the party room. Located in the sought-after Canary District, the area is known for its modern design, green spaces, and community-focused atmosphere. Across the beautiful Corktown Common Park, you'll have access to long trails, playgrounds, picnic spaces, greenery. The Distillery District is just a short walk away, offering historic charm with its boutique shops and galleries. Transportation is incredibly convenient, with nearby streetcar and bus routes providing quick access to downtown Toronto. The location offers easy connections to Lake Shore Blvd, the Don Valley Parkway (DVP), and the Gardiner Expressway, ensuring smooth travel around the city and beyond. It has everything for a modern living space, proximity to parks, or easy access to the city's best attractions, only 2 kms from union station this condo offers the perfect balance of lifestyle and convenience. Don't miss out on this rare opportunity to call it YOUR home! Cost effective living with heating, cooling, water, sewage, internet costs in maintenance/condo fee. (id:53661)
1907 - 188 Fairview Mall Drive
Toronto, Ontario
Welcome to this spacious and modern 2-bedroom unit located in the nearly new Verde Condos, just 2 years old. Offering close to 900 square feet of living space, including this unit is designed for both comfort and functionality. The sleek kitchen features built-in appliances, including a microwave, as well as a moveable center island that adds flexibility for cooking or entertaining. Floor-to-ceiling windows throughout the unit allow for an abundance of natural light, creating a bright and inviting atmosphere. Both bedrooms are generously sized, offering ample storage and privacy. 1 Parking 1 locker. Situated in an unbeatable location, the condo is just steps from Fairview Mall, the TTC, and the Sheppard subway line, making commuting easy and convenient. It's also close to Seneca college and major highways including the 404, 401, and DVP, providing quick access to all parts of the city. This is a perfect opportunity for anyone seeking a stylish, well-connected, and comfortable home in a vibrant neighborhood. (id:53661)
19 Holita Road
Toronto, Ontario
Welcome to your forever home! 19 Holita offers close to 5000 sq feet of total living space. This expansive family home has been well cared for & maintained by the same family for over 30 years. The Main foyer greets you w/a regal spiral staircase & double closets. You can also utilize the side entrance mudroom w/main floor laundry & additional storage. Entertain any sized gathering the oversized dining room living room. Rich hardwood floors and large windows will inspire you to throw your next party. Dining room has a convenient door into the renovated kitchen for easy access. The kitchen was renovated (2020) with elegance and style. Equipped with a Sub-Zero fridge, 2 Dishwashers, B/I Double Oven, Stove Top & Hood Range it truly is a chef's dream. Tons of custom cabinetry for kitchen storage and pantry goods. The eat-in kitchen area sits just by the sliding doors to walkout to the private deck and backyard that wraps around this amazing property. The main floor family room with huge windows and fireplace is the room you will spend your days relaxing with friends, family or a good book. Upstairs you will find 4 large bedrooms tucked away. The principal bedroom offers hardwood floors, a 3 pc renovated ensuite and walk in closet. The 3 generous bedrooms all offer double closets and tons of natural light with updated ceiling lighting plus a 4 pc renovated bathroom. The lower level at 19 Holita is amazing additional versatile living space. Its perfect for multi-generational living or just extra space for a growing family. There is a large rec room with B/I wall-to-wall cabinetry for storage & a large second kitchen with stainless steel appliances plus space for an eat in area. The Den or extra bedroom has B/I Bookshelves. There is also a large walk in storage closet & 3 Pc bathroom. The interior of this house is expansive & turn-key. The lot itself is oversized with a pie-shape lot that allows for a huge side yard to utilize as well as the wide backyard. (id:53661)
306 - 62 Forest Manor Road
Toronto, Ontario
Live in style at Emerald City! This bright, spacious 2-bedroom condo in the prime Don Mills & Sheppard area offers 9ft ceilings, new laminate floors, and custom smart blinds. The modern kitchen boasts stainless steel appliances. Enjoy your private balcony and the convenience of included parking. Building amenities are exceptional: 24-hr concierge, indoor pool, hot tub, state-of-the-art gym, yoga studio, theatre, guest suite, and BBQ courtyard.Just steps to TTC, Fairview Mall, schools, and quick highway access (401/DVP). This pet-friendly unit delivers incredible value in a vibrant, family-friendly community. Photos include virtual staging. (id:53661)
701 - 50 Ordnance Street
Toronto, Ontario
Luxury 2 Bed 2 Bath with amazing South-Facing unit, located in Toronto's most popular downtown area.Perfect & Best FloorPlan , Huge Balcony , 9Ft Ceiling. Large Windows In Both Bedrooms. Engineered Wood Flr Throughout. Steps To LakeshoreWater Front, Liberty Village Shops, Restaurant, Parks, Ttc, The Exhibition Place And More. Easy Access To The Gardiner Expressway. (id:53661)
1307 - 10 Deerlick Court
Toronto, Ontario
Modern 1-Bedroom + Den unit with Ravine Condos available for rent. This stylish open-concept condo offers comfort, functionality, and high-end finishes. Enjoy an abundance of natural light through floor-to-ceiling windows. Conveniently located with quick access to the DVP and Highway 401, and just minutes from Fairview Mall, Shops at Don Mills, TTC, and a variety of restaurants. Building amenities include a gym, dog wash station, party room, upper terrace with BBQ+ lounge & 24 hour concierge. Parking & a locker included in rent. This unit is located next to the 13th floor common area patio, entertainment room and BBQ area. The parking spot (P1-64) is conveniently located close to the P1 elevator. A perfect place to call home! (id:53661)
657 Davenport Road
Toronto, Ontario
Will be fully vacant on September 3rd.Establish your own rents or live-in and enjoy this well-maintained detached gem! Unbelievable opportunity in Casa Loma/Tarragon Village! An impressive total of over 2500 sq.ft. with sliding doors to the plush, private back yard on 2 levels.The open-concept design of the main floor suite is an elegant owner's retreat, boasting more than 1700 sq.ft. on 2 floors of comfort boasting light and space. Enjoy the unique charm of arched windows and hardwood flooring, enhancing the warmth and character of the home. Both levels of this suite feature full bathrooms and walk-outs to a sunny south-facing garden perfect for outdoor relaxation and entertaining. The second floor 2 bedroom suite provides an excellent opportunity for rental income, accommodating additional family members or transformation nto a beautiful, large, single-family home.It even has front pad 2-car parking. The choices are endless with this soon-to-be vacant property.Perfect access to transit and an easy walk to everyday conveniences with the amenities on Dupont. Get ready to enjoy the Creed Cafe, eat at Fat Pasha or shop at Loblaws. This area has it all. (id:53661)
15 Tournament Drive
Brampton, Ontario
Welcome to this beautifully maintained 4-bedroom, 3-bathroom detached home that truly showcases pride of ownership. Thoughtfully upgraded from top to bottom, this home is move-in ready! Featuring a premium metal roof, hardwired security camera system, concrete all around, garden shed, and new epoxy garage flooring, no detail has been overlooked. The abundance of natural light, 9 foot ceilings, fresh paint and pot lights throughout, enrich the living areas with a welcoming and vibrant feel. The spacious kitchen and living areas are perfect for family life, while the new front and back exterior doors add to the homes polished curb appeal. Enjoy the convenience of a central vacuum system, automatic blinds, separately controlled lighting, a smart thermostat control system for added comfort and efficiency.Massive newly poured concrete driveway with stamped borders, manicured landscaping, and a large private backyard with metal roof gazebo make this property ideal for relaxing or entertaining.The partially finished basement includes framing, electrical, and fittings, with a separate side entrance offering incredible potential to create a legal rental unit or in-law suite. With parking for up to 8 vehicles, this property is perfect for multigenerational living or income-minded buyers.This home stands out for its quality, care, and upgrades rarely seen at this price point. Located in a quiet, family-friendly neighbourhood close to schools, parks, and amenities. (id:53661)
27 Thicketwood Place
Ramara, Ontario
Welcome To 27 Thicketwood Place, The Quietest Street in Beautiful Bayshore Village On The Eastern Shores of Lake Simcoe. This All Brick Tastefully Decorated Side Split is Well Maintained And Cared For. Enjoy Your Morning Coffee On Your Front Porch and Take in the Lake Views. This Lot is Extremely Private As Your Backyard Overlooks a Private Park With Amazing Views of Lake Simcoe. This 2 + 1 Bed, 3 Bath Home Is Well Maintained. Spend Your Days Reading A book In The Year Round Sun Filled Sunroom. The Large Composite Decking Has Plenty of Room For Dining and Lounging, With Lake Views. The Lower Level Family Room Has An Abundance Of Natural Light And A Walkout To The Private Backyard. Curl Up By The Cozy Propane Fireplace During Those Cooler Evenings Enjoying Movie Night With Friends & Family. The Lower Level 3 Piece Washroom Is Combined With The Laundry. There Is Also A Large Utility Room That Could Be Used As Additional Living Space. ***EXTRAS*** Extra R50 Insulation In Attic, California Shutters, Catalytic Water Softener Salt Free, New Sump Pump, New Garage Door Opener, Composite Decking, Member In Good Stand With The Bayshore Village Association., Bell Fibre Optics (id:53661)
103 - 219 Main Street N
Uxbridge, Ontario
A Beautiful 2 Bedroom Condo Located At The Mossbank Condominiums Provides A Spacious And Open Concept Layout, While Being Just Minutes From Schools, Shops, Trails And Restaurants. This Low Maintenance Main Floor Unit Comes With A Fridge & Stove And Also Has A Spacious Balcony. Heat, Hydro, Water & Window Mount Air Conditioning Are All Included! A Must See For Those Looking For A Cozy, Hassle Free Rental. 1 Parking Spot Included. Visitor Parking Is Also Available. Common Laundry - Coin Operated (id:53661)
585437 County Road 17
Melancthon, Ontario
Sheer Elegance awaits you, custom-built bungaloft, approx. 4 acres.(4+1) bed,3.5 bath, offering soaring 9ft, 10ft & 20ft ceilings with open concept. Dream kitchen with 6 burner range, stunning Cambria quartz countertops, wine rack, maple cabinetry, hidden walk-in Butlers pantry. Covered porch w/glass railings, Natural Gas BBQ, substantial Timber Frame Beams, wood ceilings, & magnificent country view! The living rm lends grand space for gatherings/comfy wood f/p. The prim bdrm is true retreat boasting spacious w/i closet & lux 5pc bath, oversized soaker tub, curbless shower. Convenient laundry/mud rm with heated floors access to heated garage. Fully fin Bsmt w/ 9ft ceilings, open concept, in-floor heating, big windows/sep access to garage. 2nd flr has 2 full bdrms access to Jack & Jill 5 pc. Bath, free standing tub, glass shw .3 Car garage, Detached ( 30x40 ) shop with heated flrs. Relax in Sauna & enjoy beauty of the perennial flowers ,fruits, veggies. Embrace tranquility of nature. **EXTRAS** Comfortable basement entrance from garage, invisible pet fence, close To Golf course, Blue mountain, Collingwood, Approx. 50 minutes from GTA, Convenient access to major Highways & routes. (id:53661)
3976 Woodland Drive
Ramara, Ontario
Welcome to this beautiful 4-bed, 3-bath family home tucked away on a quiet cul-de-sac in the Lake Simcoe waterfront community of Joyland Beach. Adjacent to a beautiful forest with trails, this home offers peace, privacy, and a great layout for family living. Its concrete slab construction, combined with a durable steel roof, will provide long-term peace of mind. The main floor features a spacious family room, a bedroom, a 2-piece bath, a utility room, laundry, pool table, fridge and bar area with inside access from the garage and a walkout to a deep, private backyard. The upper level includes a kitchen and living area, which features a brand new stove and dishwasher. This unique upper-level living area leads to a private deck with a propane barbecue hookup, ideal for family gatherings or for your morning coffee, listening to the sounds of nature. The second story also includes a spacious primary bedroom with a walk-through to a luxurious bathroom, which has a whirlpool tub, the perfect place to de-stress at the end of the day. There are two other bedrooms on this floor which share a Jack and Jill 4-piece bathroom. This home has two garages, one of which could be converted into a workshop. Enjoy all the perks of Joyland Beach living, including access to a private park, boat launch onto Lake Simcoe and a community centre for the nominal fee of $140/year. A short stroll brings you to McRae Provincial Park, known for its pristine sandy beach and beautiful hiking trails. Close to Uptergrove School and a quick drive to Orillia for all your shopping and essentials, this home offers comfort, location and lifestyle all in one! (id:53661)
835526 4th Line
Mono, Ontario
Located in the rolling hills of Mono Township this beautiful 95 Acre homestead farm is located on the very picturesque and quiet 4th Line E just south of the 30th sideroad Mono. Conveniently located between the towns of Shelburne & Alliston. This is the ideal property to retreat to a quiet place and live the peaceful country life!! Set up your homestead and have lots of space for your growing family, farming, room for your animals and maybe some horses!! Set back off the road the original 4 bedroom farm house offers a good layout with spacious rooms throughout!! Step inside to a welcoming family size kitchen perfect for daily living & large holiday gatherings!! There is a main floor den/office & a 2pc bathroom combined with laundry room. The living room offers a warm & inviting space with an east facing picture window with pretty views over the property. This home has a great layout and offers lots of potential for modern ideas!! Enjoy lots of summer fun in the inviting inground pool!! Its so inviting!! There is a mature stand of hardwood bush in the NW corner of the property perfect for forest walks, maple syrup production or fire wood. Vast open farm field views. There are two steel 40 feet x 60 feet out buildings, currently a drive shed & barn. Approximate utility costs for the year 2024/ Heating= $4576 (propane) & Hydro = $2044.38. The drilled well is located on the South side of the house & the septic system on the North side of the house. (id:53661)
53 Rice Road
Welland, Ontario
*** Super Location!!! Rare And Unique Opportunity For Those Looking To Live In One Unit And Rent The Other, Or For Savvy Investors Seeking A Flexible Income Property. This Raised Bungalow Offers Two Fully Separate Three Bedroom SelfContained Units With Their Own Private Entrances, Kitchens, And Laundries. The Main Level Features A LightFilled Open Concept Living And Dining Area, Three Bedrooms Including A Primary With A Newer 3Piece Ensuite (2022), And An Additional Full Bathroom, Plus A Raised Deck Perfect For Enjoying Summer Evenings. The Lower Unit Boasts AboveGrade Windows, A Spacious Open Living And Dining Area, A Full 3Piece Bathroom, Separate Kitchen, And Laundry Room, Ideal For InLaw Privacy. The Units Are Also Connected By An Interior Door, So The Entire Home Can Be Enjoyed As A Single Residence If Desired. The Property Offers Parking For Up To Five Vehicles.Located In A Super Convenient Area, This Home Is Just A 10 Min Walk To Niagara College Welland Campus And Only A 5 MIn Walk To Local Schools, Grocery Stores, Shops, Restaurants, And Seaway Mall. The Neighborhood Is Known To Be Highly Walkable To Campus And Amenities. Easy Access To Highway 406 Further Enhances Convenience.This Property Represents A Fantastic Rental Opportunity For Niagara College Students Seeking OffCampus Housing, Or For LiveIn Landlords Seeking To Live In One Unit And Rent The Other. With Its Flexible Layout, Prime Location, And Strong Rental Appeal, This Property Packs A Ton Of Added Value And Truly Must Be Seen In Person! Book Your Private Showing Today (id:53661)
80 Livingston Avenue
Grimsby, Ontario
Charming and updated detached bungalow in a prime central Grimsby location! This 2+1 bed, 2 bath home features a bright open-concept living, dining, and kitchen area with new flooring throughoutperfect for modern living. The main floor offers two spacious bedrooms and a beautifully renovated 4-piece bath. Downstairs, enjoy a fully finished basement with a wet bar, additional bedroom, second full bathroom, and laundry ideal for guests, in-laws, or entertaining. Step outside to a generous backyard with a detached garage and parking for two. Close to schools, amenities, parks, and easy highway access. A perfect blend of comfort, style, and location! (id:53661)
186 Munro Circle
Brantford, Ontario
Welcome To Your New Home Empire! As Soon As You Step Inside, You'll Be Greeted By The Warm & Inviting Open-Concept Layout, Perfect For A Growing Family With 4 Bedrooms & 3 Washrooms, You'll Have Plenty Of Space For Everyone To Relax & Make Memories. The High Ceilings On The Main Floor Create A Bright & Airy Atmosphere, W/ Lots Of Natural Light Pouring In From The Many Large Windows. Seamless Flow & Ample Room For Guests To Mingle. Retreat To The Luxurious master bedroom, Complete With A Walk-In Closet & Spa-Like Ensuite. The Real Beauty Of This Home Its Location! Close to Local Parks, top-ranked Schools, Shopping, Hwy, Everything You Need Is Steps Away From Your Front Door. Don't Miss This!! (id:53661)
58 Bradbury Crescent
Brant, Ontario
Welcome to this beautiful raised bungalow nestled in Pariss established north end. The spacious open concept living & dining room combination is filled with natural light from large windows, creating a warm and airy ambiance. The eat-in kitchen offers an abundance of cabinetry and counter space, perfect for meal prep, and features patio doors that open to a two-tiered deckideal for entertaining or relaxing outdoors. The generous primary bedroom includes a walk-in closet and private 3-piece ensuite. A versatile second bedroom on the main floor connects to the 4-piece Jack and Jill bathroom and can easily function as a den, nursery, or home office. Downstairs, the fully finished lower level boasts a large cozy family room with a gas fireplace, two additional bedrooms, and a luxurious 4-piece bath complete with a jacuzzi tub and separate shower. Outside, enjoy a fully fenced yard, an oversized double garage, and a paved driveway providing comfort, convenience, and space for the whole family. (id:53661)
10 Sixth Street
Kawartha Lakes, Ontario
Discover your tranquil haven in the coveted Sturgeon Point Community, enchanting two-storey 3 Season cottage marries classic design & modern comforts, offering an exquisite getaway. Featuring 3 bedrooms, 1-1/2 baths. The kitchen has been transformed, with modern appliances, center island, ample counters, dedicated pantry a space for both everyday meals & gatherings The main level exudes warmth with original pine floors, open beam ceiling, antique French doors, a cozy living/dining area, illuminated by natural light, warmed by a woodstove, 3rd bedroom and 4pce bath. Ascending to the 2nd level, with 2 bedrooms, a half bath, the primary bedroom has walk-out to the upper porch. The main level porch had deck boards, railings and skirting all replaced in April 2025, with pressure treated lumber. It's 90% winterized, would need to add insulation under the Liv/Dining Room and heat the water line to be able to use all year. A short walk to your 36' deeded waterfront with, a dock, a 1-storey wooden storage shed, a covered sitting area. A gateway to the pristine waters of Sturgeon Lake, part of the Trent Canal system. Cruise to Fenlon Falls, enjoy lunch, and observe the boats at Lock #34, fully furnished, this retreat is turnkey. An active Sturgeon Point Association enhances your experience with a Golf Club, Sailing Club for kids, regattas, picnics, dances, and more. (id:53661)
25 Lynnvalley Crescent
Kitchener, Ontario
Nestled in one of Kitchener's most desirable family neighbourhoods, Monarch Woods offers the perfect balance of nature, community & convenience. This beautifully maintained 4+1 bedroom, 4-bath home delivers exceptional space, thoughtful updates & a family-friendly layout tailored to everyday comfort & connection. Tucked away on a quiet, tree-lined street just steps from Lynnvalley Park, scenic trails & top-rated schools, this home exudes charm from the moment you arrive. A wide exposed aggregate driveway, spacious front steps, & four-car parking set the tone for what's to come. Inside, elegant formal living & dining rooms provide the perfect setting for entertaining, while the sunlit family room, anchored by a brand-new gas fireplace (Oct 2024) creates a cozy space for relaxing evenings. The bright eat-in kitchen opens directly to a sunny, south-facing backyard, making indoor-outdoor living effortless. Step outside to enjoy a fully fenced, landscaped yard with an extended patio, ideal for summer BBQs, outdoor play, or simply unwinding in the sun. Upstairs, four spacious bedrooms await, including a massive primary retreat that spans the entire back of the home. With peaceful park views, a cozy sitting area, walk-in closet, and a private 5-piece ensuite, its a true sanctuary at the end of the day. The professionally finished basement adds incredible versatility, featuring a 5th bedroom, a full 3-piece bath, a large rec room, den & flexible space ideal for guests, a home office, gym, or hobby room, whatever suits your lifestyle. Major updates for peace of mind include: New furnace & A/C (2023), Updated windows, Roof replaced (2018). All of this just a short walk to Sandhills Public School, St. Dominic Savio Catholic Elementary, local parks, shopping, transit & easy expressway access. This is more than just a house, it's the kind of home where lasting memories are made, in a neighbourhood, where families truly thrive. (id:53661)
13 - 854 Doon Village Road E
Kitchener, Ontario
Newly Released Jr. 2 Bedroom 1 Bathroom For Sale! Discover modern living in the heart of Kitcheners desirable Doon Village at Pioneer Park Towns an exclusive collection of just 24 stacked townhomes designed with style, comfort, and convenience in mind. These thoughtfully crafted suites range from 2 to 3 bedrooms and offer spacious layouts from 689 to 1,220 square feet. Each home features high-end finishes including quartz countertops, undermount sinks, stylish backsplashes, soft-close cabinetry, and a full stainless steel appliance package in the kitchen. With 9-foot ceilings, contemporary flooring and lighting selections, and a private laundry room with washer and dryer, this is truly a turn-key home. Enjoy peaceful, unobstructed views of greenspace from the rear of your unit a rare feature in urban townhome living. Ideally situated just minutes from Highway 401, Conestoga College, parks, trails, and everyday essentials like grocery stores, restaurants, and schools, Pioneer Park Towns offers the perfect blend of tranquility and accessibility. Whether you're a first-time homebuyer, downsizer, or savvy investor, this is your opportunity to own in one of Kitchener's most well-connected and fast-growing communities. Development is under construction with a scheduled occupancy for December 1, 2025. Save thousands of dollars with the GST Rebate Program if you're a first-time buyer! (id:53661)
46 Queen Street
Asphodel-Norwood, Ontario
2 Houses for the price of 1!! Fabulous opportunity to own this Rare Duplex (A & B) Fully Updated. Home Nestled On An Absolutely Gorgeous Lot On Queen Street In Norwood. Detached 20x40 Heated Garage/Shop. Backyard Oasis with Pattern Concrete Firepit Area. 2.5 Storey Brick Home, 6 Bedrooms, legal self-contained Units, 2 kitchens, 4 Baths, 2 Laundry Rooms, 2 Furnaces, 2 HWT (owned) 2 Driveways. Ideal for 2 Families, or Owner Occupied with a Tenant. Owner Unit offers a Family Size kitchen, Granite Counters, Bright Family Room, w/Fireplace & W/O to a Sundeck. Updates Include: Electrical, plumbing, insulation, windows/doors, kitchens, bathrooms, Heating, HWT, soffit/Eaves, Roof, Water Softener. (id:53661)
476345 3rd Line
Melancthon, Ontario
Country Style House plus a second bungalow 1 bedroom complete house beside it located just 1 Hour from Toronto With Exclusive 19.95 Acres of privacy. Presents Forest with trails and pole lights, River Stream Goes Through The Property(Headwaters Of The Boyne River)on the south side PLUS 3 Large Ponds With A Bridge And Small Island And Fish In It,1 spring fed, second river stream supply and third one connected for all kinds of nature involved. Do you want to stage large parties ?? This is it OR Need large space with 2 shops? Large 49 Feet X 37 Feet Shop For 4 More Cars with your own tool/shop area and large mezzanine and self electrical panel and furnace ,concrete is thick for heavy vehicles and some gravel drainage Third structure for Extra Shop/Storage For Landscaping Equipment attached to large shop with newer front gate/door and metal sheeting as well. After work relax Rectangular Inground Swimming-Pool, Large Deck Walk Out From Main House Overlooking Your Peace Of Paradise. What Else, Security Cameras Allover Even Inside The Shop. Lots Of Walking Trails Through The Forest and Ponds With some more Light Posts To Walk At Night with kids or alone w/glass of wine. You Will Not See Your Neighbors At All As The Whole Front and all surroundings Of The Property Is Protected With Forest and Nature. Remember The Second Living Quarters, presents 1Bedroom House Full With eat-in Kitchen, Living-room overlooking and walkout to land, Dining-room with large window and large coat closet, Large Bedroom and walk-in closet plus 4 Pcs Bathroom and storage room with another electrical panel (this section is above ground) Walk Out To Your Own deck with endless views of the gardens. Stunning Sunrise scenery. Just an amazing property for large families, work from home or have it all for your-self JUST WOW. Only 2 Minutes to all stores in Shelburne, mechanics, gas stations, Highways, less than an hour to Wasaga Beach, centrally located nearby all but really private from everyone*EXTRAS (id:53661)
20 Tessler Crescent
Brampton, Ontario
A Must-See! Beautifully Maintained Freehold Semi-Detached Home in a Prime Location in West Brampton (No Maintenance Fees!). Welcome to this spacious 3+1 bedroom, 3.5 bathroom home nestled on a quiet, family-friendly street in a highly sought-after neighbourhood. Freshly painted throughout, this home offers an open-concept layout perfect for modern living. Enjoy a stylish kitchen featuring smart stainless steel appliances, a backsplash, and ample storage. The bright breakfast/dining area overlooks a large deck and a beautiful backyard ideal for relaxing or entertaining. The generous great room, enhanced with pot lights, is the perfect space for family gatherings. Upstairs, you'll find three well-sized bedrooms with laminate flooring and two full bathrooms, offering comfort and privacy for the whole family. The finished basement includes an additional bedroom or flex space, plus a 3-piece bath, perfect for guests or a home office. Located just minutes from schools, transit, shopping, highways, and all essential amenities, this home offers both convenience and charm. Pride of ownership is evident - don't miss this opportunity! (id:53661)
309 Dalesford Road
Toronto, Ontario
This Beautifully Reimagined 5-Split Detached On Dalesford Will Surprise & Delight. The Thoughtfully Redesigned Interior Boasts An Impressive 3,852 SqFt Total Footprint Spread Over 5 Split Levels. Both The Interior & Exterior Has Extensive Updates, Upgrades, And Integrations - From Mechanical Elements To Final Touches - Every Detail Has Been Considered. The Oversized Kitchen Is An At-Home Gourmet Chef's Dream, Feat. S/S Appliances Including An Additional Wall Oven, Wine Fridge, Quartz Countertops, An Abundance Of Cabinets, And More. BBQ Enthusiasts, Rejoice! An Outdoor BBQ & Dining Patio Is Just Beyond The Kitchen. Enjoy Your Morning Brew At The Front Arched Portico That's Shaded By A Stunning Crimson-Coloured Japanese Maple. The Principal Living & Dining Room Is Perfect For Movie Nights + Family Meals. The Expansive Rear Family Room Is Great For Winter Nights-In By The Wood-Burning Fireplace + Enjoy Summer-Time Sips + Outdoor Play Via The 210 SqFt Outdoor Lounge Deck W/ Integrated Speakers And Pot Lights + An Expansive Garden. The Basement Rec Room Is Ready For The Kids Or A Large Media Room. Opportunities For An Array Of Living Arrangements Is Made Possible By The Home's Expansive Interior + Its 4 Bedrooms Above-Grade + 2 Below. Well Suited For A Multi-Generational Family, Or A Larger Family With Kids, Or A Young Family Looking For Complementary A Nanny/In-Law Suite. The Basement Also Feat. A Large Laundry + Mudroom W/ Rough-In For A 2nd W/D. The Double Garage Can Host 2 Vehicles (1 Space Is Occupied By An Inclusive At-Home Weight Training Gym) + 4 On The Driveway. Connecting To The Rest Of The City & Beyond Is A Breeze With Easy Access To The Gardiner. Take Nature Strolls At Nearby Riverside + Lakeside Trails. Shop, Wine, Dine Along The Queensway Or Lakeshore. (id:53661)
72 Aylesbury Drive
Brampton, Ontario
A Rare Find in Prestigious Mt. Pleasant Village! Backing onto a tranquil ravine, this stunning home offers a perfect blend of luxury and functionality. Boasting 5 bathrooms including 3 private ensuites this open-concept layout features 9-ft smooth ceilings and picturesque views that bring the outdoors in. The upgraded kitchen with a newly added pantry flows effortlessly to a spacious deck, ideal for hosting family and friends. Thoughtful storage solutions include custom closets in the primary and third bedrooms along with added linen space. A dedicated home office provides a quiet space to work, while the walk-out basement has been transformed into a sleek 1-bedroom apartment, perfect for extended family or rental income. This is a rare opportunity to own a stylish, move-in-ready home in one of Brampton's most desirable communities. (id:53661)
24 Vincena Road
Caledon, Ontario
Absolutely stunning and meticulously maintained 4-bedroom, 4-bathroom executive detached home on a rare premium corner lot offering 2603 sq ft (as per builder) in a highly sought-after new Caledon subdivision! Just one year new, this modern brick & stone elevation home features over $100K in quality upgrades, including 9 ft ceilings on both floors, 8 ft tall interior doors, and oversized windows that bring in abundant natural light. Enjoy separate living, dining, and family rooms with 7 wide white oak hardwood flooring, and porcelain tiles throughout the foyer, kitchen, laundry, and all bathrooms. The upgraded kitchen offers soft-close modern cabinetry, quartz countertops, a large sink, upgraded appliances, and a walk-out to the backyard from the breakfast area. The cozy family room features an electric fireplace for added comfort and style. A beautiful oak staircase with iron spindles leads to the second floor with 4 generously sized bedrooms, including 2 primary suites, each with access to a washroom. The main primary retreat includes a spacious walk-in closet and a luxurious ensuite with quartz counters, an upgraded vanity, and a glass-enclosed marble shower. All bathrooms are upgraded, including vanities, sinks, and fixtures, with three full baths on the second floor and convenient second-floor laundry. Additional highlights include no sidewalk along the frontage of the home (sidewalk runs along the driveway side), offering more privacy and a wider lot appearance. Upcoming plaza, school, park, and recreation center all within walking distance make this a perfect family-friendly location. A rare and limited model truly a fantastic opportunity in a growing community! (id:53661)
7682 Oak Point Road
Ramara, Ontario
Spectacular Lake Couchiching sunsets from this lovely waterfront property is the RIGHT MOVE for those with construction knowledge/skills or the desire & vision to build your own home/cottage on the Trent Severn Waterway where endless water fun and a laid back lifestyle is your goal. Because Oak Point Road is situated on an island (with municipal road access), the traffic is generally limited to residents. It is incredibly picturesque and while Rogers cable is available, those gorgeous western sunsets will have you turning off the tv. Centennial Park located just down the road is available for outdoor fitness, dog park, kids playground as well as a beach. The quaint village of Washago at the northern end of Lake Couchiching and minutes to the property offers all the amenities you need including a grocery store, hardware, public boat launch, restaurants, liquor. Short drive to the Casino for world class entertainment. Great central location. Easy Highway 11 access only 1.5 hours from Toronto, 20 minutes to Orillia and under 20 minutes to Gravenhurst. (id:53661)
3153 Monarch Drive
Orillia, Ontario
Dreamland Bungalow with Stunning City Views in Prime Westridge Location! Welcome to 3153 Monarch Drive, a rare gem perched atop a gentle hillside in one of Orillias most sought-after neighborhoods. This all-brick, 5-year-new bungalow offers the perfect blend of elegance, functionality, and potential. With 54 feet of frontage and over 1,700 sq ft of thoughtfully designed living space, this home features 3 spacious bedrooms, 2 full bathrooms, and soaring 9-foot ceilings on the main floor. At the heart of the home is a warm and inviting dining area, seamlessly connected to a modern kitchen, cozy breakfast nook, and a sunlit living room with large unobstructed windows framing breathtaking views of the cityscape. The primary suite is a private retreat, boasting a generous layout and an upgraded 4-piece ensuite.The walkout basement is a blank canvas with incredible potential a lot of upgrades from the builders original plan, featuring large upgraded windows and two sets of rough-in piping for two future bathrooms, making it ideal for a finished basement or a legal apartment. Convenience meets lifestyle with Costco, Best Buy, Home Depot, trendy eateries, parks, schools, and trails all within walking distance. Plus, quick access to Highway 11 makes commuting a breeze. Whether you're looking for single-level living with room to grow or an investment with income-generating potential, this property checks all the boxes. Dont miss this opportunity to live in Orillias most coveted community schedule your showing today! (id:53661)
202a - 8200 Birchmount Road
Markham, Ontario
*Breathtaking Residence in one of the City's Most Prestigious addresses designed by World Class Team Architects* Grand Open Concept Living/Dining*This Magnificent Residence Has It ALL!*Fantastic Complex With State Of The Art Amenities*Fabulous Entertaining Space, High 9F Ceilings, Elegant Finishes, Gourmet Kitchen*Located In The Heart Of UNIONVILLE*CGI & IBM* (id:53661)
8343 Kipling Avenue
Vaughan, Ontario
Tremendous Value! You will love this stunning 3-bedroom plus den, 3-bathroom condo townhome, just minutes from Downtown Woodbridge! It's the perfect blend of style and comfort with plenty of modern updates.Step inside and discover an open-concept living space with 9-foot ceilings and large windows that fill all rooms with natural light. The kitchen is a chef's dream, featuring granite countertops and backsplash, a center island, stainless steel appliances, a pantry, and a walk-out to a large private terrace, perfect for summer barbecues. The spacious dining area boasts crown molding, hardwood floors, and custom built-in cabinets and bench. The large living space also has hardwood floors, a cozy gas fireplace, and custom shelves. Upstairs, the massive primary bedroom is your private sanctuary, complete with a walk-out balcony, a large walk-in closet, and a luxurious 5-piece ensuite bathroom featuring a soaker tub, glass shower, and double sink. The secondary bedrooms are also generously sized with a full bath, and you'll appreciate the convenient full-size laundry room. The ground level offers versatile office space (which could become a 4th bedroom) with a 2-piece bath, heated floors, and a walk-out to a spacious 2-car garage. Recent updates include: Front Door - 2020, Garage Door & Frame Refurbish - 2024, Washer/Dryer - 2019, Fridge - 2020, Dishwasher/Microwave/Stove - 2022, Terrace Decking - 2020, Sun Awning on Terrace - 2022, New Flooring in all Bedrooms - 2023. Don't miss out! Book your showing today! (id:53661)
173 Blue Dasher Boulevard
Bradford West Gwillimbury, Ontario
Discover elevated living in this beautifully appointed Great Gulf home, ideally located in Bradfords prestigious Summerlyn community. Showcasing quality craftsmanship and thoughtful upgrades throughout, this residence offers exceptional curb appeal with a stately stone façade, interlocking walkway, and an inviting covered front veranda that sets the tone for the stylish interiors within. Inside, enjoy a spacious, open-concept layout featuring smooth 9 ceilings, pot lights, coffered and cathedral ceilings, and a seamless blend of hardwood and porcelain tile flooring, completely carpet-free. The welcoming foyer leads into expansive living areas designed for both everyday comfort and stylish entertaining.At the heart of the home is a stunning, modern kitchen with luxurious quartz countertops, a chic backsplash, breakfast bar island, and ample cabinetry, ideal for casual meals and family gatherings. The adjoining family room is bright and inviting with oversized windows, a pass-through, and a cozy gas fireplace.The attention to detail and pride of ownership shine throughout, offering a move-in-ready experience with timeless finishes and exceptional care.Step outside to a professionally landscaped backyard oasis featuring a patterned concrete patio perfect for outdoor dining or relaxing.Conveniently located close to top-rated schools, SmartCentres Bradford, parks, and trails, this home combines elegance, comfort, and convenience in a prime location. (id:53661)







