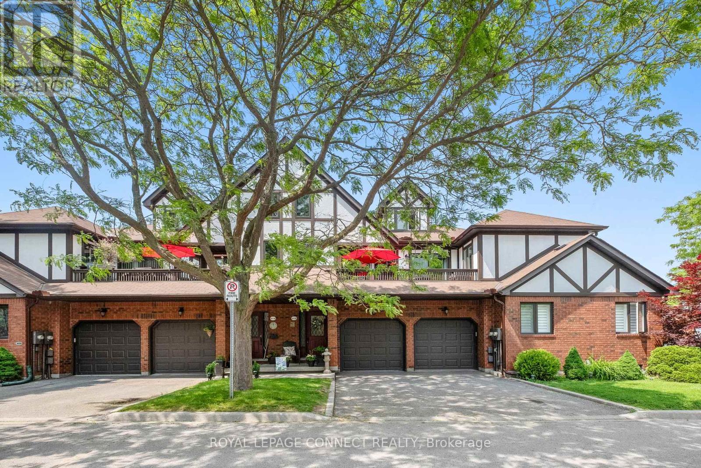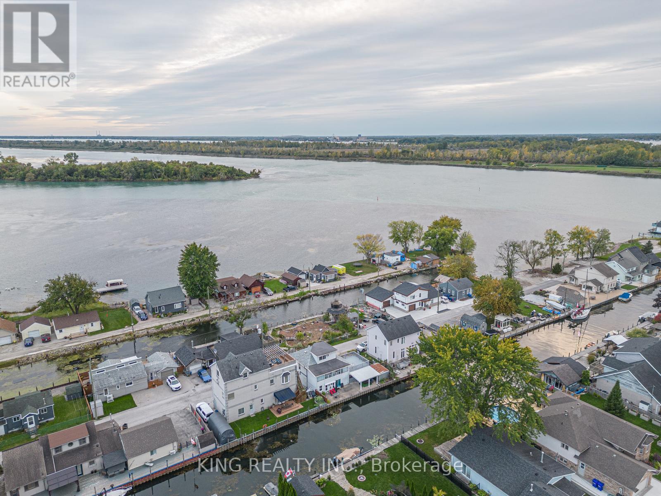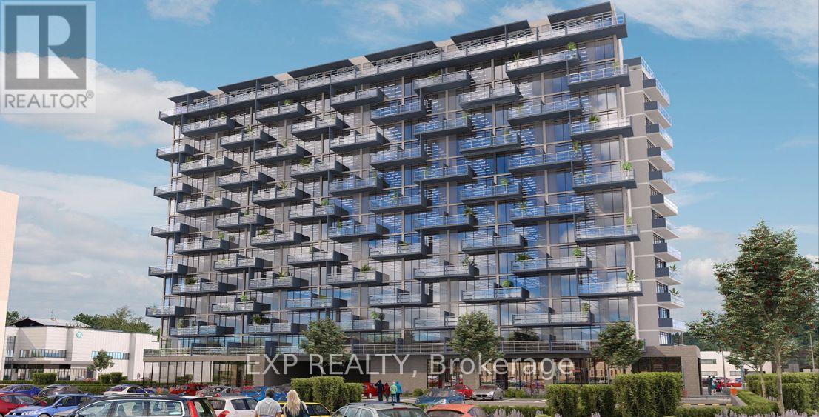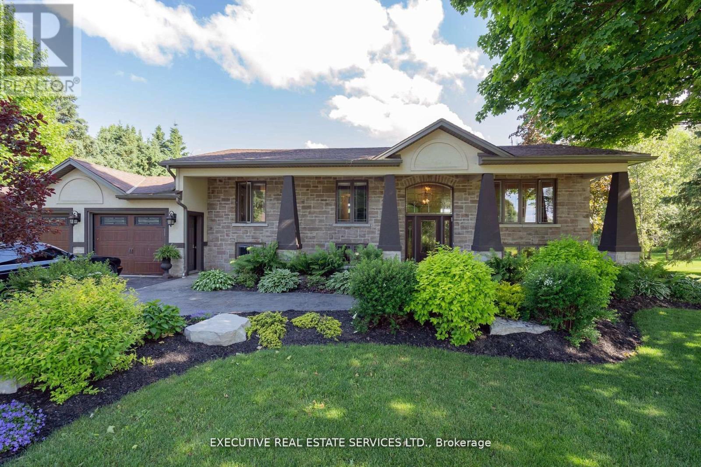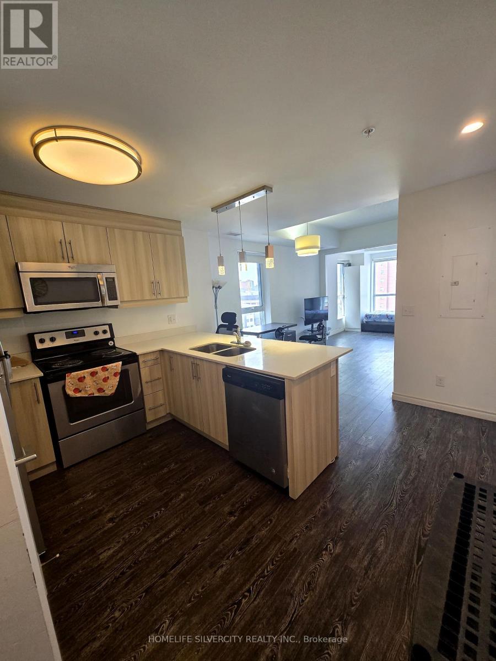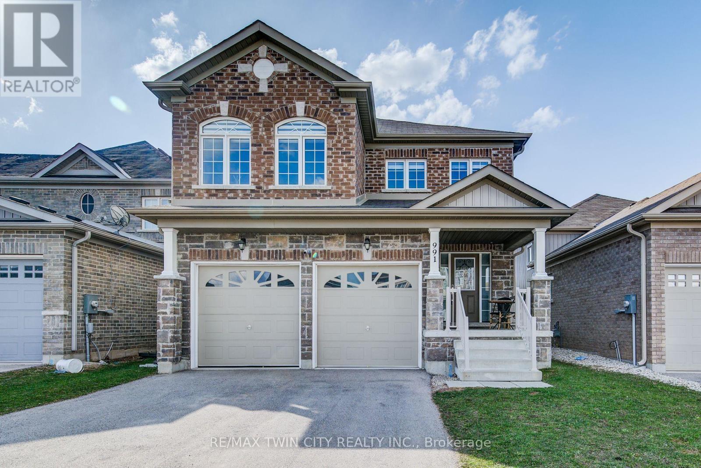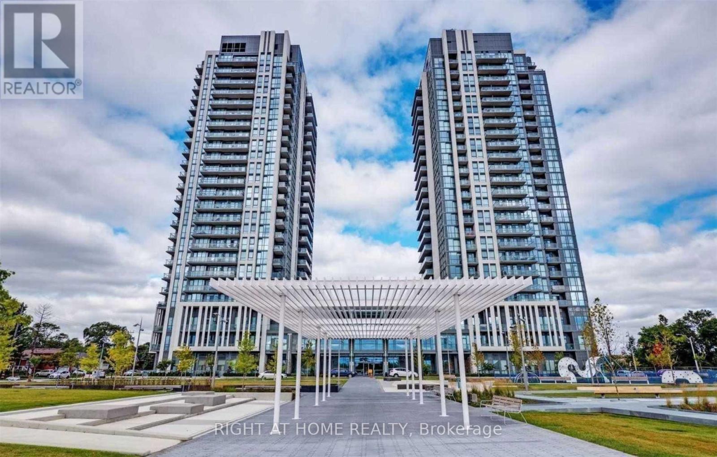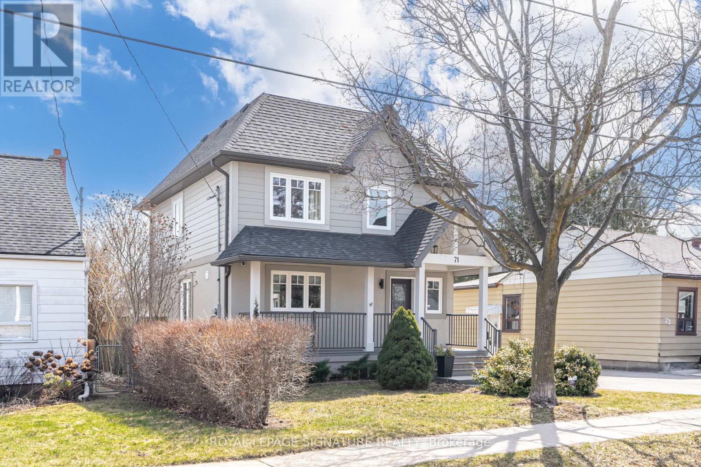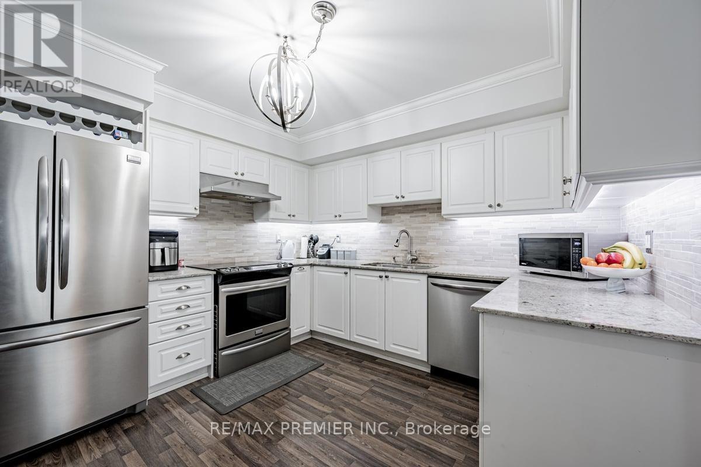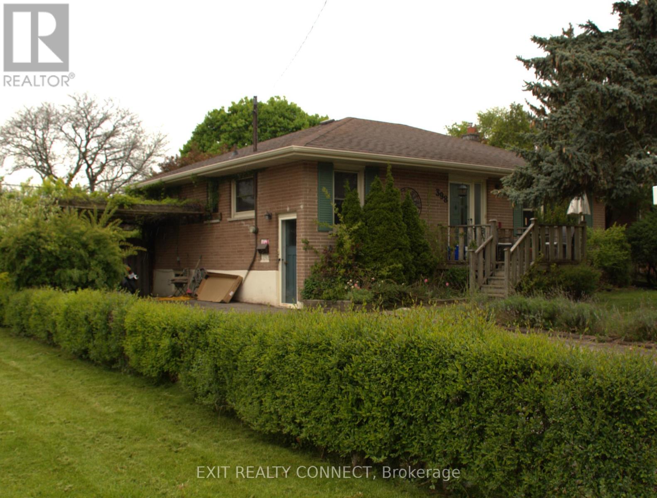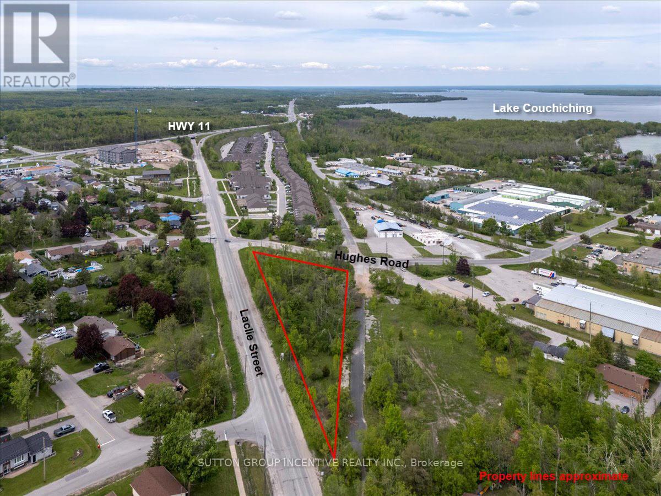413 - 245 Elgin Street W
Cobourg, Ontario
Spacious Condo Living without Compromise! Looking to downsize without sacrificing space? This spectacular 2 bedroom + den condo townhouse offers an impressive 2000 sq ft of comfortable, stylish living. The oversized primary bedroom is a true retreat, featuring a luxurious ensuite with a soaker jet tub and separate shower. The main floor boasts an open-concept layout complete with a renovated kitchen featuring quartz countertops, lots of storage and a spacious eat-in-area perfect for casual dining. The large living room is ideal for entertaining or relaxing, with a cozy gas fireplace and walkout to private deck. A separate dining room offers plenty of space for formal meals or family gatherings. Additional features include: A versatile den perfect for a home office or guest space, large basement storage area, Updated finishes throughout! Weather you are seeking a lifestyle change or looking to downsize, this condo townhouse offers all the space and comfort of a traditional home without the maintenance. Located in one of Cobourg's premier condominium communities, this residence offers exceptional convenience and lifestyle. Enjoy close proximity to all key amenities including scenic conservation parks, shopping, fine dining, Northumberland Hills Hospital, the YMCA and Cobourg's vibrant tourist district- featuring the popular beach and Marina. This is a rare opportunity to live in comfort and style, surrounded by everything Cobourg has to offer. This home is not to be missed!! (id:53661)
42 Wahneta Avenue
Lasalle, Ontario
Rare opportunity to lease an exceptional waterfront property offering breathtaking, unobstructed water views and stunning sunsets year-round. This beautifully appointed home features a private boat dock, perfect for boating enthusiasts or tranquil lakeside living. Enjoy outdoor living at its best with a full patio deck, spacious upper deck with carport garage with upto 4 parkings . Inside, an open-concept layout seamlessly connects the modern kitchen complete with granite countertops to a generous living and dining area, ideal for entertaining or relaxing with family. The home boasts 3 spacious bedrooms plus a large office, easily convertible into a 4th bedroom, and 2 full bathrooms. Option for furnished Available, this home offers the flexibility to suit your lifestyle. Don't miss this rare waterfront gem ideal for those seeking serenity, space, and spectacular views. (id:53661)
15 Bradbury Crescent
Brant, Ontario
Situated on a lovely, quiet crescent in the beautiful town of Paris, this charming raised bungalow offers comfortable and convenient living. Featuring a spacious double-car garage and an interlock driveway with room for four additional vehicles, parking will never be a concern. Step inside to discover an abundance of natural light filling the living and dining rooms, both adorned with gleaming hardwood floors. The spacious kitchen includes stainless steel appliances and offers direct access to a beautiful maintenance free deck with sleek glass panel railings, perfect for enjoying your morning coffee or hosting summer gatherings. In-ground sprinkler system to assist in keeping the grounds meticulous all summer long. Two generously sized bedrooms, each with double closets for ample storage. The large primary bedroom has ensuite privilege to the 4 piece bathroom. The basement is a walk-out, partly finished, with the outer walls drywalled and a rough-in for a bathroom, ready for your personal touch to create additional living space, in-law suite or a hobby area. This home blends practical features with inviting spaces, all set within a peaceful neighborhood in one of the regions most desirable towns. (id:53661)
604 - 2782 Barton Street E
Hamilton, Ontario
Brand New 1 Bdrm Condo In The 'Highly Sought After' LJM Tower, Laminate Floors, Granite Countertops in Kitchen and Bathroom, Smart Home Technology, Stainless Steel Appliances, 9 Ft. Ceilings, 1 Locker, Ensuite Laundry, Amenities Include Outdoor BBQ Area, Fitness Center, Party Room & Bicycle Parking, Easy Access To GO Bus, Shopping, Dining, Transit & Major Highways +++ BEING SOLD AS ASSIGNMENT - CLOSING IN JULY/25 (id:53661)
138 Maple Court
Shelburne, Ontario
Imagine owning the most desirable property in Shelburne's most sought after neighbourhood. This spectacular property is almost an acre (.86 acres) featuring a beautiful swimming/fishing pond with meticulous landscaping, surrounded by greenspace for both privacy and a picturesque setting. Upon entering this fabulous home, you'll be struck by the unparalleled attention to detail. Every corner of the interior reflects a commitment to quality, showcasing high-end finishes that exude sophistication and comfort. The home was designed and completed by one of the areas top custom builders, ensuring that every element, from the floor plan to the smallest fixture, embodies excellence and aesthetic appeal. The spacious, open-concept layout is perfect for allowing seamless transitions between the living room, dining area,sunroom with custom daybed and gourmet kitchen .Large windows flood the home with natural light, highlighting the premium materials and exquisite craftsmanship. The kitchen is a chef's dream, equipped with custom cabinetry, appliances and elegant countertops. The luxurious bedrooms offer serene retreats, with the master suite serving as the crown jewel ,featuring a spa-like en-suite bathroom with large walk-in steam shower. Each additional bedroom is equally well-appointed, providing comfort and style for family members or guests with seperate great/media room and wellnes center. Step outside to the magestic grounds, designed with no expense spared creating a park like setting. Whether you"re enjoying a quiet morning by the pond, hosting a barbecue on the expansive composite deck and patios, having a sauna after a winter skate, or simply taking in the beauty of the surrounding green space, this property offers an unparalleled outdoor experience.The heated garage and workshop is equiped with amenties for all your hobbies and projects. (id:53661)
905-Tower 1 - 158 King Street N
Waterloo, Ontario
Location! Location! Convenience and comfort corner unit very beautiful view 1 Bedroom + 1 Den and 2 Washroom. Master Room Ensuite washroom. Walking distance to both universities Laurier university 2 Mins walk & University f Waterloo 15 Mins walk. Walk in Bus Stop front of the apartment building amenities include Gym meeting Room, Party Room, Modern Kitchen. Fully furnished unit, quality laminate floor through out,including Gym, meeting Room, Party Room, Bus Stop, Located at Front of the Apartment. Ensuite Laundry, transportation available just outside the door. Walking distance restaurants and entertainment in Waterloo. (id:53661)
991 Hannah Avenue S
North Perth, Ontario
Welcome to 991 Hannah Avenue South, nestled in the heart of Listowels family-friendly community. This beautifully maintained two-storey home offers over 2,300 sq ft of thoughtfully designed living space, featuring four spacious bedrooms and three bathrooms. The bright, open-concept layout is enhanced by abundant pot lighting, creating a warm and inviting atmosphere throughout. The kitchen comes equipped with high-quality stainless steel appliances and a convenient counter-height seating area, perfect for hosting or everyday meals. Upstairs, a generous family room offers the ideal space to relax and unwind, along with four well-appointed bedrooms, including a primary suite with a luxurious ensuite bath. Curb appeal shines through with a timeless stone and brick exterior, while the fully fenced backyard is your private retreat, featuring a brand new deck (2024) and a brand new hot tub, perfect for enjoying warm summer nights or cozy winter soaks. Located on a quiet, low-traffic street just steps from local parks, this home is perfect for families seeking both comfort and convenience. Don't miss the opportunity to call this incredible home yours, schedule a viewing today! ** This is a linked property.** (id:53661)
1701 - 15 Zorra Street
Toronto, Ontario
Gorgeous Modern and Stylish unit in the highly sought-after Park Towers Condominiums. One underground parking spot is included. This stunning 1 bedroom condo offers over 500 sq.ft of living space, with desirable 9 ft ceilings, modern wide plank laminate flooring throughout and a bright open concept living space with floor-to-ceiling windows. Excellent practical layout with large principal rooms, private balcony and generously sized bedroom with mirrored large closet. Modern kitchen with full size stainless steel appliances, tall cabinets, granite counters, backsplash, upgraded with the undercabinet lighting, Spa like modern bathroom with contemporary fixtures and built-in vanity with storage and a soaker tub. Front load washer and dryer. Enjoy your morning coffee on the large balcony with unobstructed 180 panoramic city views. Dedicated parking spot near elevator, convenient visitor parking for your guests. The unit is in mint condition, like new! Only one resident lived here since it was built appr. 6 years. Amazing building with one of the best amenities in the area: large indoor lap pool with w/o to sun deck, steam room, hot tub, fully equipped gym, beautiful BBQ terrace, games room, movie lounge, party room, 24/7 concierge, guest suites, and much more! Excellent location in trendy central Etobicoke, across from a new beautiful city park. Just 6 min bus ride To Kipling Subway & Go Train Station, 10 min to Downtown Toronto, 10 min to Pearson Airport. Close to Sherway Gardens mall. Walk to grocery store, restaurants on the Queensway, Cineplex Movie, Ikea, schools, parks, hospital. (id:53661)
71 Roseland Drive
Toronto, Ontario
Stunning detached two-storey home in the heart of vibrant West Alderwood, nestled on an impressive 41 x 125 ft fully landscaped lot. Brimming with charm and thoughtful upgrades, this home invites you in with a picture-perfect front porch ideal for morning coffees or evening nightcaps. Inside, the bright and open main floor boasts custom built-in shelves with electric fireplace, hardwood throughout, pot lights, in-ceiling surround sound. A modern renovated kitchen featuring a walk-in pantry, a peninsula breakfast bar, stainless steel appliances, under mount lighting and views of the streetscape. French doors lead to a private backyard oasis, complete with a large deck and your very own bocce court perfect for entertaining. Upstairs, unwind in a luxurious primary suite with double closets and a spa-inspired 5-piece ensuite showcasing a glass shower with rain head and massage jets. The fully finished basement offers heated floors with a spacious recreation room, custom wet bar, a versatile office or fourth bedroom, and walk-out access to the backyard, great for guests or potential in-law suite. With a private drive, detached double garage, and countless custom touches, this home is a rare blend of elegance, comfort, and modern convenience. Alderwood is a tranquil, family-friendly neighbourhood known for its tree-lined streets, great schools and strong community spirit. The area features a mix of well-maintained bungalows and modern homes, offering a suburban charm that appeals to families, urban couples and retirees alike. Residents enjoy proximity to natural landmarks such as Etobicoke Valley Park, & lakeside Marie Curtis Park providing ample opportunities for outdoor activities and relaxation. Easy access to highways, transit, shops, restaurants, Sherway Gardens Mall, hospitals and so much more! (id:53661)
624 - 140 Widdicombe Hill Boulevard
Toronto, Ontario
Welcome To 140 Widdicombe Hill Blvd Suite 624. A Perfect Combination Of Space & Functionality. Corner Unit With A Free Flowing Open Concept Floor Plan & Tasteful Finishings! Large Floor To Ceiling Windows In Living Room With A Walk-Out To A Large Patio. Family Sized Kitchen With Plenty Of Storage & Elegant Finishing. Primary Bedroom Features A Large Custom Built Walk-In Closet & 4pc Ensuite. Equipped With 2 Parking & 1 Locker! Conveniently Located Close To Multiple Major Highways, Schools, Shopping & The Future Eglinton Crosstown! Seller Will Have The Home Professionally Painted & Cleaned ! (id:53661)
398 Third Line
Oakville, Ontario
Welcome to 398 Third Line, Oakville, Ontario an incredible opportunity for builders, investors, renovators, and homebuyers alike. This property is brimming with potential, set in one of Oakville's most desirable and rapidly appreciating neighborhoods. Whether you're looking for a renovation project, an investment property, or a chance to build something entirely new, 398 Third Line offers a wealth of possibilities. Situated on a generously sized lot, this property is perfect for those looking to expand, renovate, or redevelop. The lots ample size provides flexibility for your vision whether its transforming the existing home, adding a second story, or even starting from scratch with a brand-new custom build. Oakville's real estate market continues to thrive, and this property is positioned to take advantage of the area's strong growth. Whether you're looking to flip, rent, or hold for future appreciation, this property offers significant investment potential. With the right improvements, it could become a highly profitable asset in your portfolio. With its prime location, generous lot size, and abundant potential for renovation, expansion, or redevelopment, 398 Third Line is an opportunity that should not be missed. Whether you're looking to personalize a home, build from the ground up, or secure a strong investment in Oakville's thriving real estate market, this property has everything you need. Discover the endless possibilities this property has to offer! (id:53661)
570 Laclie Street
Orillia, Ontario
Price Improvement! 570 Laclie Street is located in north Orillia at the intersection of Laclie Street, Hughes Road and Ferguson Road. The 1.287 AC triangular parcel has approximately 600' of frontage on the east side of Laclie Street. Property borders Ferguson Road at the rear of the parcel which appears to be an unassumed road / opened allowance that intersects with Hughes & Sundial Drive at the north and south boundaries. Property can be serviced as municipal water and sanitary lines / storm sewers, as well as natural gas, electricity, high speed interest and telephone are located on all surroundings streets. This parcel is located just 750m west of the shores of Lake Couchiching and 750m south of closest Highway 11 interchange. In 2021, the City of Orillia approved a rezoning from C4(i)H2 to R5-13i(H2) to allow for a 7-storey building with 70 dwelling units. While the site has been rezoned for a 70 unit, 7 storey building, the current rendering and site plan indicates ground floor parking with five floors of residential for a total of 6 storeys. consisting of 70 residential condo units and 91 parking spaces, Unit mix: 52 One-Bedroom Suites, 8 Two-Bedroom Suites and 10 Three-Bedroom Suites, with a 1.3 parking ratio. Total GFA = 91,446SF / Total NSA = 82,271 SF - Site coverage of 23.15%. Zoning By-Law Amendment 2021-37 allows for density of 133.89 units / hectares. Current Development charges for project estimated to be $1,295,588 based on current DC for residential. To be re-assessed - estimated to be $11,000 for 2025. (id:53661)

