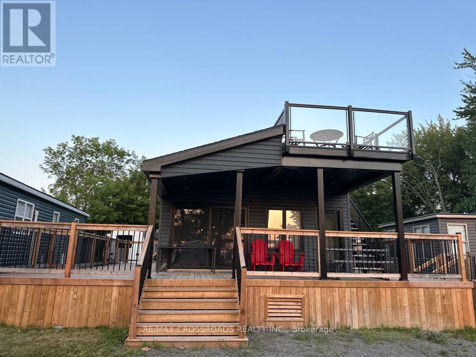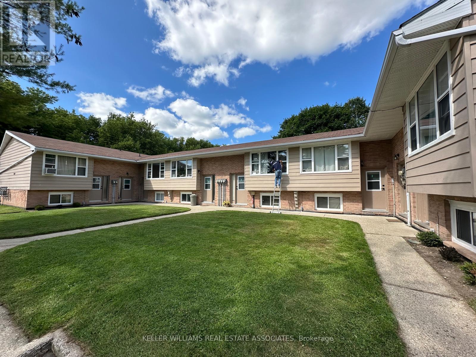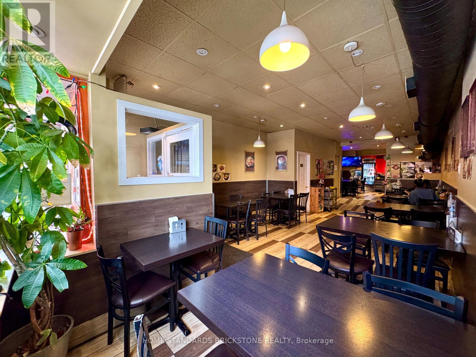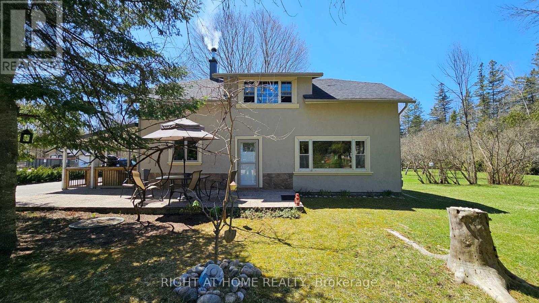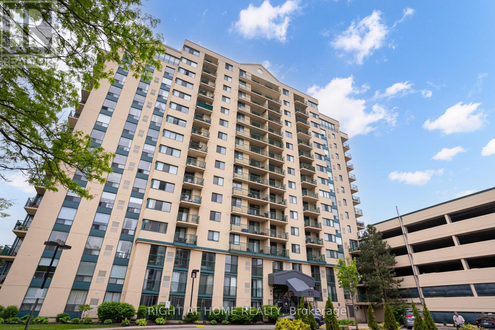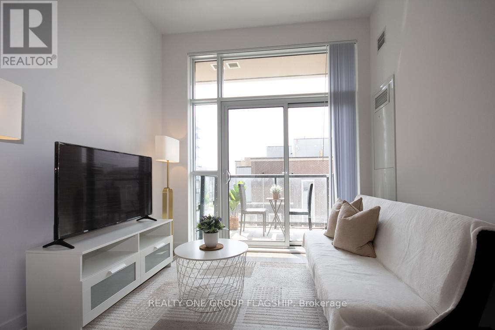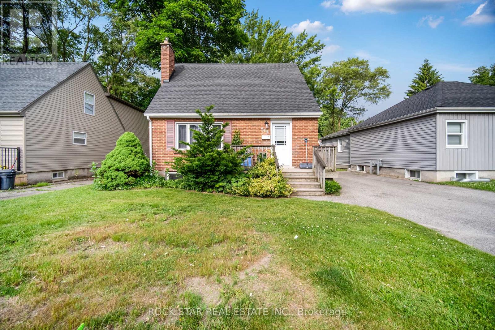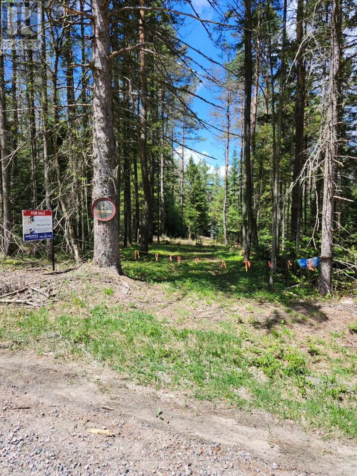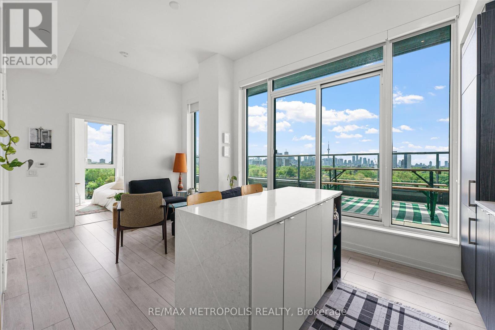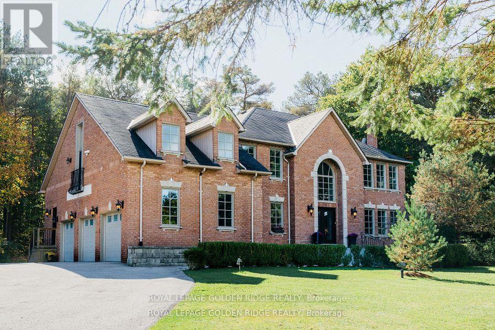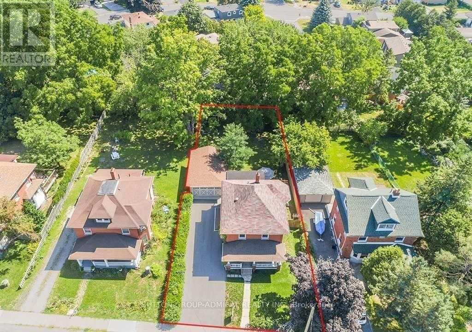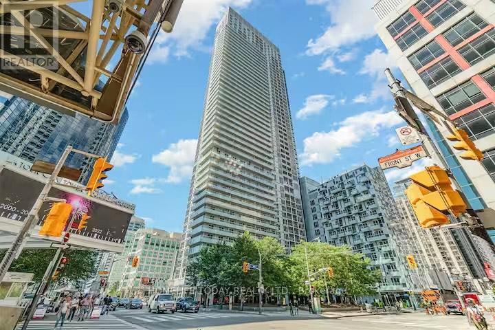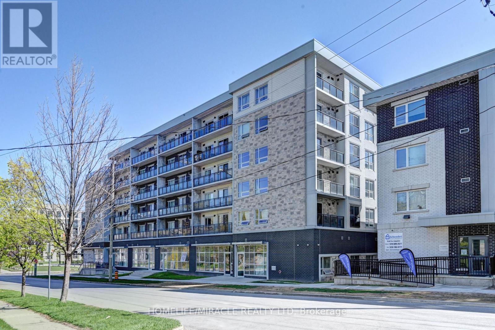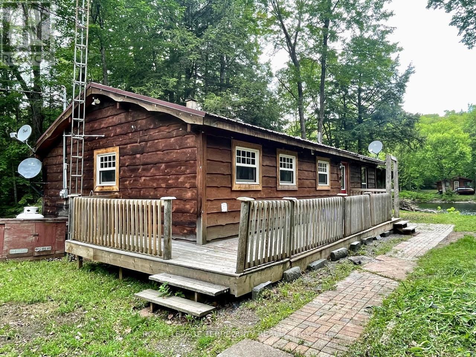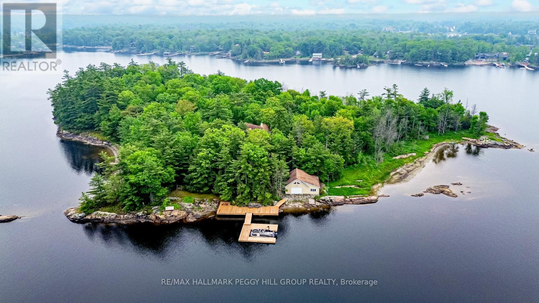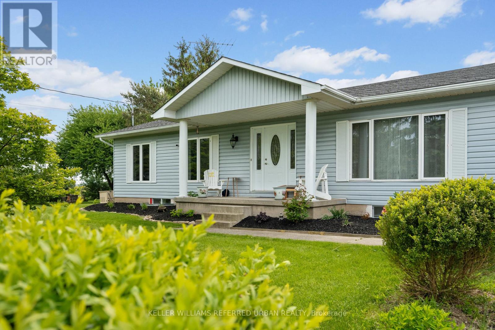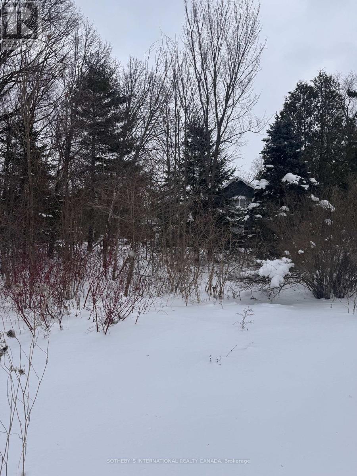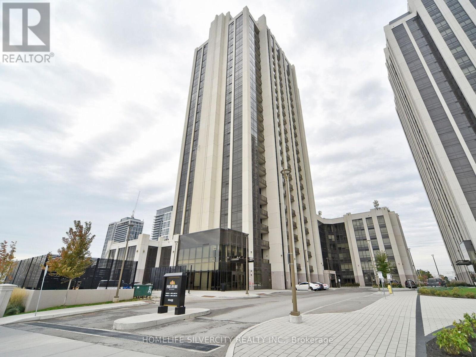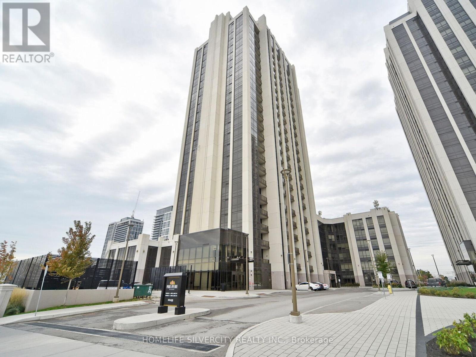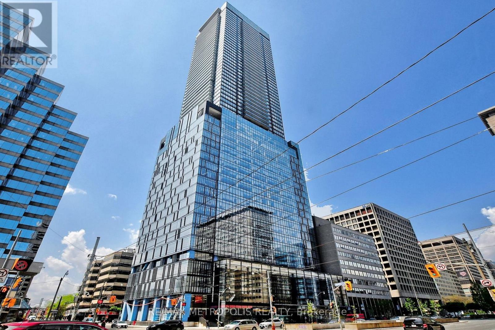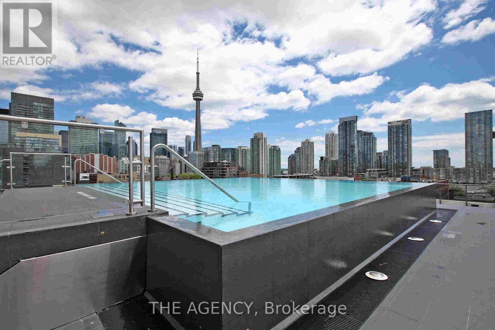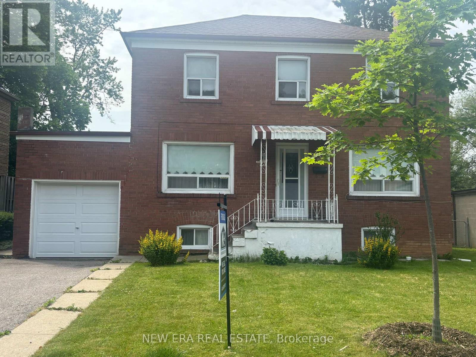93 - 7100 County Rd 18 Road
Alnwick/haldimand, Ontario
Welcome to this 4 Year, "The Skylark resort cottage model by Northlander"-the most luxurious retreat. This model features a whopping total living space of 800 sq.ft. and includes 3 bedrooms and 2 bathrooms, Rooftop Terrace with a panoramic view. Making it your perfect family cottage for you, your family, and your friends to enjoy! The Superior model comes fully furnished with modern and stylish pieces sure to stand the test of time, along with appliances and air-conditioning. Enjoy stress-free and virtually maintenance-free cottage ownership complete with all - Inclusive resort amenities. You've made the drive to your new home-away-from-home, now just relax, and unwind! Or you Can buy and move the Mobile Home/Trailer to other location. SS Fridge, Stove, Hood, Window Coverings, All in door furniture, Electric Fireplace, Ceiling Fan, Hot Water Tank, Furnace, AC, 2 x 30Ibs propane tanks. Annual Site Fees 10,860.00 (2024) (id:53661)
103 King Street N
Minto, Ontario
103 King Street North in Minto (Harriston), Ontario, presents a compelling investment opportunity for those seeking a well-maintained, income-generating property with significant upside potential. Priced at $1,399,000, this multiplex offers 8 self-contained units, each equipped with separate hydro, water, and gas meters, ensuring tenant autonomy and streamlined management. This property includes 6 two-bedroom, one-bathroom units and 2 three-bedroom, one-bathroom, totaling 18 bedrooms and 8 bathrooms. All units feature in-suite laundry facilities, enhancing tenant convenience and appeal, 12 dedicated parking spaces available, accommodating tenants and visitors Located in the growing community of Harriston, within the Town of Minto, offering a small-town atmosphere with access to essential amenities. (id:53661)
586 Bloor Street W
Toronto, Ontario
Excellent location in the heart of Toronto.Rright next to Bathurst Subway Station and directly across from the newly built Mirvish Village by Westbank master-planned community, a large-scale development bringing thousands of new residents and businesses to the area.This fully equipped restaurant includes a well maintained commercial kitchen with a commercial hood and has been successfully operated by the same owner for over 10 years. Steady income, loyal customer base, and high traffic make it a great business with strong future growth potential. (id:53661)
640 Tiny Beaches Road N
Tiny, Ontario
Charming Large Family Home located on a huge lot nearly an Acre (very rare for this area) 190ft x 208ft lot and only steps to the lake and one of the best beaches on Georgian Bay. This large home boasts 6 bedrooms and 2874sqft of great space with more than enough room for all your family and friends. On the main floor you will find an Eat-In Kitchen that opens to a large living room, laundry, a huge bonus room and an extra large bedroom. There is potential to make extra living space with the bonus room and workshop in the back which has a rough in. Upstairs you will find 5 more large bedrooms. Huge paved driveway large enough for 15+ cars leading to an extra large garage for all those summer and winter toys to store. Beautiful yard that feels like your very own private park, with lots of space for kids to play and roam around. Enjoy a large garden bed, bonfire pit, apple orchards, and a stream that runs along the edge of the property, you will never want to leave! Amazing opportunity awaits with this wonderful property so close to the beach! Perfect place to create those extended family memories and/or use it as an Air BnB for income when you're not there! Potential To Build Another Home on Property! (id:53661)
1701 - 75 Ellen Street
Barrie, Ontario
Welcome to penthouse living at the edge of Barrie's vibrant waterfront. This move-in ready, 820 sq ft residence offers a rare blend of luxury, convenience, and breathtaking views, all in a prime downtown location just steps from the GO Train, shopping, dining, and scenic shoreline walking trails. Step inside to discover a bright, open-concept layout with floor-to-ceiling windows (upgraded in 2024) that flood the space with natural light. The spacious living and dining area seamlessly connects to a modern kitchen w/quartz countertops and complete with updated appliances (2022), wet bar, and in-suite laundry for ultimate convenience. Freshly painted throughout, the unit features newer flooring. Enjoy two expansive terraces perfect for entertaining or relaxing while taking in spectacular panoramic views of Kempenfelt Bay and the city skyline. The primary bedroom is a true retreat, boasting double closets and a 4-piece ensuite (updated in 2024). An additional den offers flexible space for a home office and a second, recently repaired powder washroom (2024) adds to the units functionality. Additional highlights include a newer furnace (2025), one designated parking space, and a suite of building amenities designed for an elevated lifestyle. With nothing left to do but move in, this penthouse is an exceptional opportunity to experience the best of waterfront living in Barrie. Don't miss your chance to own this stunning penthouse schedule your private tour today! (id:53661)
308e - 38 Honeycrisp Crescent
Vaughan, Ontario
Live in Style at Mobilio Condos - VMC's Most Connected Community. Don't miss this opportunity to own a stunning unit in Mobilio Condos by Menkes, right inn the heart of VMC. This beautifully designed 1+1 bedroom unit features soaring 10 ft. celings and a spacious den-perfect for a guest room or a generous home office. Located on the 3rd floor, enjoy direct access to top-tier amenities, including a games lounge, TV area, co-working spaces, party room and cinema. The sleek, modern kitchen and open concept layout make this home ideal for both relaxing and entertaining. Unbeatable location. Just steps to: VMC subway, Vaughan public library, YMCA with Childcare, Shoppers,IKEA, Goodlife Fitness and Dave & Busters. Quick access to Hwy. 400, Hwy 7, Hwy 407. It is also a 5 minute drive to Wallmart, Longos, Fortinos,Costco, Cineplex and many more. With multiple transit options like GO Bus, YRT, Viva and Zum, commuting across York Region, Toronto, and GTA has never been easier. Whether you're a first time buyer, investor or young professional, this unit is your chance to live in one of the fastest-growing communities in GTA. (id:53661)
222 Rathnally Street
London North, Ontario
RARE turnkey licensed investment or family home near Western University with income potential over $75,000/year! This immaculate 5-bedroom, 5.5-bathroom two-storey home offers a bright, spacious layout with open-concept living, dining, and kitchen areas, a guest bathroom and 2 bedrooms on the main floor, 1 bedroom with ensuite, laundry, and storage in the basement, and 2 large bedrooms with private baths on the second floor. All major updates were completed in 2017 when the property was mostly gutted and rebuilt. Located just minutes from Western University, transit, shopping, parks, and trails, this clean, move-in ready property offers location, income, and flexibility all in one. (id:53661)
Pt Lots 24 & 25 Con 5 Concession
Ryerson, Ontario
Picturesque 50.2 acres of vacant land in Ryerson, Parry Sound. Property measurements are approximately 1319 x 1650 x 1320 x 1650 x irregular with 150 ft frontage on Royston Rd and 1320 ft frontage on an unmaintained seasonal Rd. This land is a blend of a large hardwood bush with some mixed forest and a marshy area, several springs including one that is the source of a year round creek. Plenty of wildlife, survey available and property lines have been well maintained. 20 minutes to Burks Falls, 40 minutes from Huntsville, zoning to be determined by the buyer. (id:53661)
815 - 500 Dupont Street
Toronto, Ontario
Soak up sunrise light and sweeping skyline views from this brand-new southeast-corner residence, a two-bed, two-bath haven that pairs airy, open-concept living with a rare terrace large enough for cocktail parties, container gardens, or quiet coffees at dawn. Floor-to-ceiling windows drench every room in natural light, while a chef-calibre kitchen anchors the space with integrated appliances and a stone waterfall island. Retreat to a serene primary suite with spa-inspired ensuite, invite guests to a thoughtfully separated second bedroom and bath, then take the elevator to resort-level amenities: rooftop BBQ lounge, fully equipped gym, private theatre, and an elegant dining salon for soirées minus the cleanup. With multiple TTC routes at your door, Dupont and Bathurst stations minutes away, and U of T, George Brown, Yorkvilles boutiques, and Casa Lomas gardens all within easy reach, this address scores top marks for transit, walkability, and pure Toronto vibrancy luxury living, perfectly positioned. (id:53661)
8 Greenvalley Circle
Whitchurch-Stouffville, Ontario
Lucky Number 8. Exquisite Home In Prestigious Trail Of The Woods Siting On 1.4 Acre Of Private Land Overlooking Greenery And Winding Driveway. Featuring Loft With Separate Entrance, 3 Car Garage, Numerous Wet Bar, Double Staircase, Oversized Windows. Dream Kitchen, Spacious Room Sizes And Prof Fin W/O Bsmt With Large Above Grade Windows, Bdrm, Recreation Rm, Bath And Wet Bar. On Doorstep Of Aurora Within Mins To Hwy 404, Go Trans And All Amenities. **EXTRAS** All Existing Fixtures and Appliances, Excluding Tenant's Belongings. (id:53661)
119 Barrie Street
Bradford West Gwillimbury, Ontario
Residential/Commercial Opportunity - Attention Investors - Investment property In Downtown Bradford * 3 separate units with individual entrance, laundry, kitchen, and bathrooms. Large Fenced 66X150' Lot, 200 amps panel, 8+2 Car Driveway, 4 Car Detached Drive-Through Garage + Workshop, Oversized Porch, Updated Plumbing + Electrical. 5 Minute Walk To: Go Station, Restaurants, Daycares, Schools, Parks & More! All 3 units are currently rented with great income. (id:53661)
704 - 300 Front Street W
Toronto, Ontario
Discover stylish downtown living in this thoughtfully designed 3-bedroom, 2-bathroom suite on the 7th floor of a quality-built Tridel residence. Offering nearly 850 sq ft of functional space, this modern unit blends comfort and contemporary flair in the heart of Toronto' s vibrant core. Enjoy access to luxurious amenities including a rooftop pool with cabanas, a state-of-the-art fitness Centre, and chic lounge areas perfect for entertaining. Just a 5-minute walk to the CN Tower, Rogers Centre, and Lake Ontario, with King Wests top restaurants, shops, and nightlife just around the corner. Urban living doesn't get more convenient or more connected than this. (id:53661)
602 - 7 Erie Avenue
Brantford, Ontario
**Beautiful Boutique Grandbell Condos** Spacious, Open Concept 1 Bdrm + Den, Walk-Out to Balcony, Laminate Floors thru-out, 9" Ceilings, Kitchen boasts Centre Island, Stainless Steel Appliances, Pantry, Den can be used as 2nd bdrm or Home Office, Mins to Laurier University, The Grand River, Shopping, Transit, Schools, Walking Trails & Parks, Hwy 403. **EXTRAS** S/S Fridge, S/S Stove, S/S Built in Dishwasher, S/S Built in Microwave, Stackable Washer, Dryer, All Electric Light Fixtures, All Blinds, CAC, Kitchen Centre Island, 1 Parking Spot. (id:53661)
209f - 275 Larch Street
Waterloo, Ontario
Modern Furnished 1Bedroom+ Lage den considered as 2nd Br Low-Rise Condo in University District!! Discover urban living at its finest in this 771 + 108 Sqft balcony on 2nd floor condo in the URL Condos building. Ideally located beside the University of Waterloo and Laurier University, this fully furnished gem features:2 Bedrooms, 2 Bathrooms: Spacious and stylish. Kitchen equipped with stainless steel appliances. Washer / Dryer in the unit. Turnkey... Perfect for students, professionals, or anyone seeking a prime location. Conveniently located near Restaurants, Shopping, Library, Bus Routes. Professionally painted. Schedule your viewing today! Unit is currently Vacant. (id:53661)
1143 Sherwood Forest Road
Bracebridge, Ontario
Welcome to your dream enchanting home/cottage on the Muskoka River. 15 min to Bracebridge. Immaculate & Turn-Key. 2 Bedroom Viceroy with vaulted pine ceiling, hardwood floor, drilled well, and main floor laundry. Lots of living space with an open concept design, and bright sunroom. Overlooking the peaceful & idyllic water view. Level Lot. Well-treed and year-round accessible. (id:53661)
2 Island 880
Georgian Bay, Ontario
PRIVATE ISLAND PARADISE: 6.1 ACRES, 2,412 FT OF SHORELINE, NEARLY 1000 SQFT BOATHOUSE WITH MARINE RAIL SYSTEM, NEWER DOCKS & A COTTAGE FULL OF CHARACTER & VIEWS! Why settle for shoreline when you can own the whole island? Welcome to your 6.1-acre private, water-access-only playground in the heart of Georgian Bay, wrapped in 2,412 ft of shoreline and surrounded by the prestige of the iconic Georgian Bay cottage country. Easily reached by boat from multiple nearby marinas, with Honey Harbour restaurants, amenities and fuel stations minutes away. This property delivers total privacy and an unforgettable outdoor lifestyle, with a natural sandy shoreline and gradual entry, newer Dream Docks for sunbathing, and wide-open lake views in every direction. The boathouse has a marine rail system for boats up to 25 ft and a loft to stash all your seasonal gear and water toys. Step onto the expansive, newly upgraded deck, built for entertaining or catching every sunset over the bay. This character-rich bungaloft offers nearly 1,500 sqft of warm, wood-accented living space. At the centre of it all is a showstopping great room with soaring vaulted ceilings, a massive wall of windows that frames the lake like a painting, and a wood stove. The open-concept kitchen, dining and living areas flow together with ease, featuring wood-toned cabinets, pot lights, a breakfast bar with seating, and a walkout to a screened Muskoka room. The four bedrooms include a flexible loft space that can double as an additional living area, along with a primary suite tucked away with a walk-in closet, 4-pc ensuite and walkout. Additional features include a clean, dry crawl space, a laundry room with storage and a walkout, a shed, separate heating zones, upgraded insulation, a water treatment and UV system, and an owned hot water heater. This isn't just a cottage on the lake. Its the whole island, and its all yours! (id:53661)
Lower - 543 Scott Street
Niagara-On-The-Lake, Ontario
Bright & Spacious 2-Bedroom Basement Apartment with 2 Ensuite Baths on Niagara-on-the-Lake. Welcome to the beautifully finished basement suite at 543 Scott Street, located in the heart of scenic Niagara-on-the-Lake. This well-appointed 2-bedroom, 3-bathroom unit offers the perfect balance of privacy, comfort, and natural light ideal for professionals, couples, or small families looking to enjoy one of Ontarios most desirable towns. Just minutes from world-class wineries and scenic vineyard trails, the Shaw Festival Theatre and the charming downtown heritage district. Residents can enjoy nearby golf courses, biking routes, and Lakeshore beaches, as well as convenient access to grocery stores, local farm stands, and the Outlet Collection at Niagara. The property is also close to Niagara College and its teaching winery, with easy access to Niagara Falls, St. Catharines, and the QEW for commuting or weekend getaways. (id:53661)
39 Pine River Crescent
Mulmur, Ontario
Nestled in the heart of Pine River Valley Estates, this premier ski-in, ski-out lot offers an unparalleled opportunity to craft your dream home in a breathtaking natural setting. Surrounded by towering trees and pristine landscapes, this private oasis provides seamless access to the renowned Mansfield Ski Club, where you can carve fresh tracks down the slopes all winter long and ski right to your door! Beyond skiing, this exclusive community offers an array of year-round recreational activities. Spend summers perfecting your serve at the private tennis club, exploring scenic trails, or unwinding by the tranquil ponds and winding rivers that define the beauty of the valley. Located just one hour north of Toronto Pearson Airport, this coveted escape combines the serenity of nature with the convenience of urban accessibility. Whether you seek an active outdoor lifestyle or a peaceful retreat, this stunning property presents the perfect canvas for a custom-built home that blends luxury with the great outdoors. Here, the possibilities are endless, and the adventure begins right at your doorstep (id:53661)
111 - 9075 Jane Street
Vaughan, Ontario
Welcome to the Stunning "Park Avenue Place," a Newly Built 2021 Luxury Residence! This exceptional 2-bedroom, 2-bathroom rental unit includes 2 underground side-by-side lockers for convenient and secure extra storage. The unit features modern built-in appliances, a kitchen island with an extended countertop, soaring 9-foot ceilings, and a bright north-facing balcony. The master bedroom offers a luxurious 4-piece ensuite and a walk-in closet with built-in organizers. Prime Location: Ideally situated close to Vaughan Mills, Highway 400, Vaughan Subway, Wonderland, the new Vaughan Hospital, and excellent schools. Outstanding Amenities: Enjoy 24-hour concierge service, a state-of-the-art gym, rooftop terrace, party room, and more exclusive theater room for your entertainment. (id:53661)
111 - 9075 Jane Street
Vaughan, Ontario
Welcome to the Stunning "Park Avenue Place" !This beautifully maintained 2-bedroom, 2-bathroom main floor unit is a rare find, offering modern built-in appliances, a kitchen island with an extended countertop, and 9' ceilings. Enjoy the north-facing balcony and the ease of ground-level living with limited availability in this sought-after building. The primary bedroom features a 4-piece Ensuite and a walk-in closet with custom built-in organizers. Located in a highly convenient area, you're just minutes from Vaughan Mills Mall, Highway 400, Vaughan Subway Station, Canada's Wonderland, the new Vaughan Hospital, and top- rated schools. Building Amenities include:24-hour concierge Gym Rooftop terrace Party room And more! Appliances Included: Built-in fridge, glass-top stove, dishwasher, washer, and dryer. Bonus: 1 parking spot and 2 lockers included! Newly built in 2021 a perfect blend of style, comfort, and convenience. (id:53661)
2102 - 488 University Avenue
Toronto, Ontario
Luxurious Downtown 2+1 Bedroom Condo with Unobstructed City Views. Welcome to this stunning 2+1 bedroom unit in one of Toronto's most prestigious buildings, offering the perfect blend of luxury, comfort, and convenience. This spacious suite features smooth high ceilings, floor-to-ceiling windows, and elegant hardwood flooring throughout. The modern kitchen is designed for both style and function, while the spa-inspired bathroom includes a built-in TV for ultimate relaxation.. It features a smart home system, valet parking, and a spacious 180 sq ft private balcony with breathtaking panoramic city views. Residents enjoy world-class building amenities and direct indoor access to St. Patrick Subway Station. Ideally located in the heart of downtown, this unit is just steps from the Financial and Entertainment Districts, within walking distance to the University of Toronto and TMU (formerly Ryerson), and close to the Eaton Centre, major hospitals, top restaurants, and more. Live in luxury in one of Toronto's most iconic addresses urban living at its finest. (id:53661)
75 Arjay Crescent
Toronto, Ontario
Client RemarksNestled in Toronto's prestigious Bridle Path community, this exquisite detached two-story home offers over 8,000 sq. ft. of refined living space. Designed for luxury and comfort, this gated estate boasts a circular driveway, double-door garage for 3 cars, and parking for 10 more. Sophisticated design meets functionality with wainscoting panels, coffered ceilings, and heated marble floors. The living, dining, and family rooms provide expansive entertaining spaces, while the family room features walnut coffered ceiling and a cozy fireplace. The chefs kitchen is a culinary masterpiece with granite counters, a Sub-Zero paneled fridge and freezer, Wolf 6-burner stove, built-in Miele coffee machine, wine chiller, and butlers pantry. A private office completes this level. The upper floor, illuminated by a stunning dome-patterned skylight, features 4 bedrooms with vaulted ceilings, walk-in closets, and luxurious ensuites. The primary suite boasts marble heated floors, a steam shower, air jet tub, and a private linen closet. A second-level laundry room with premium appliances adds convenience. The lower level is a retreat with a nanny suite, heated floors, a wet bar, sauna, gym, and recreation area with a fireplace and walk-out to a professionally landscaped 288-ft-deep backyard. An elevator connects all levels. This iconic estate blends timeless sophistication with modern amenities in one of Toronto's most sought-after neighbourhoods. (id:53661)
1011 - 560 King Street W
Toronto, Ontario
Step into the epitome of King West luxury at Fashion House Condos! One of Downtown Toronto's most sought-after buildings, this boutique gem radiates sophistication from the entrance onward. Located atop 'The Keg Steakhouse' and 'Majesty's Pleasure' social beauty club, and across from the iconic 'Rodney's Oyster House' and 'Mademoiselle Raw Bar & Grill', this is Fashion District living at its finest-- surrounded by the vibrant nightlife and renowned culinary experiences of King West. Did you know 'Sir Elton John' owns the penthouse across the street? This south-facing unit is flooded with natural light and boasts forever-unobstructed views of the district and the CN Tower, visible from both the balcony and bedroom. Enjoy open-concept, loft-style, living with 10' exposed concrete ceilings and pillars, and floor-to-ceiling windows. Step out onto a cabana-style balcony overlooking the buildings signature infinity pool- perfect for poolside vibes from the comfort of your home. With a gas BBQ hookup, deck tiles, and a luxurious round daybed, your outdoor escape awaits. Inside, discover a modern, open-concept interior with a practical layout. The European-style chef's kitchen features open top shelving, high-end stainless-steel appliances, a gas cooktop, and a spacious waterfall island. The primary bedroom, fits a king bed, offers a large walk-in closet and stunning views. The spacious den comfortably fits a queen-size bed and includes built-in storage. Both the bedroom and the den come with privacy sliding doors. The rarely available 5-piece bathroom provides the luxury of both a shower stall and a bathtub. Top-notch amenities include an infinity pool and cabanas connected to a state-of-the-art gym and a party room. TTC at your doorstep, 5 minutes by bike to the Toronto Waterfront and TikiTaxi station-- your King West oasis awaits! The unit comes with a parking spot and a locker, very close to each other. Heat and water included in the maintenance fees. (id:53661)
27 Dell Park Avenue
Toronto, Ontario
Charming brick home with centre hall plan. Beautifully situated on a 50' x 103' lot. Fenced rear yard and expansive deck. Large Primary bedroom on the second floor accompanied by 2 more bedrooms and a 4 piece bath. Expansive main floor with rooms to suit any lifestyle. Large lower level which includes 2nd kitchen, recreation room and bathroom. One car garage. Fabulous Englemount - Lawrence location. Close to best shopping, transit (LRT & Subway), schools, andPlaces of Worship. Home sold in "as is, where is" condition with no representation or warranties of any kind. **Extras - Stove, fridge, (second fridge in basement) dishwasher, washer, dryer, window coverings and electric light fixtures (id:53661)

