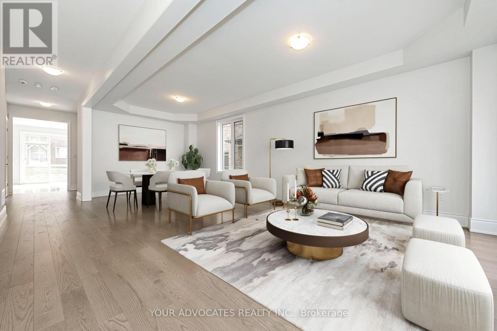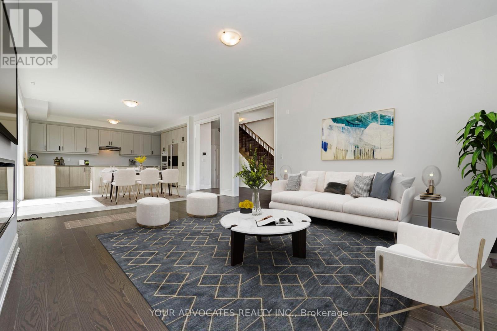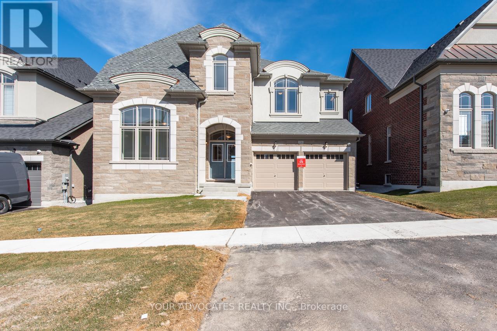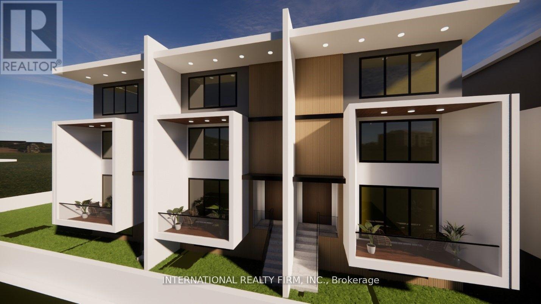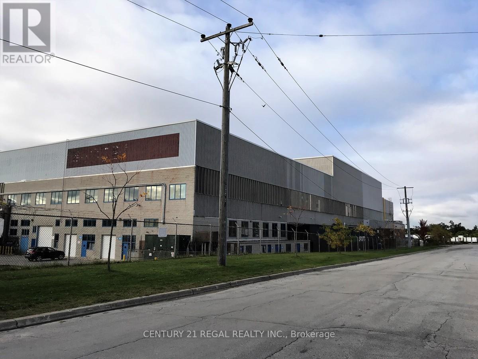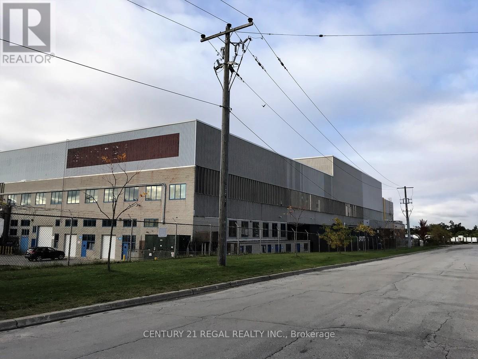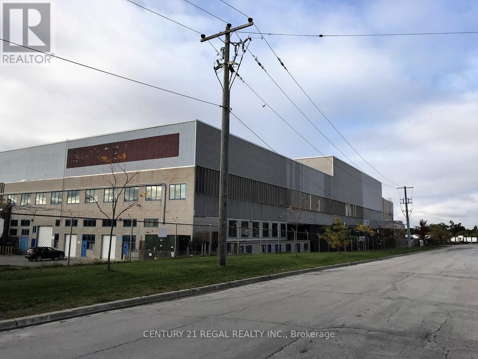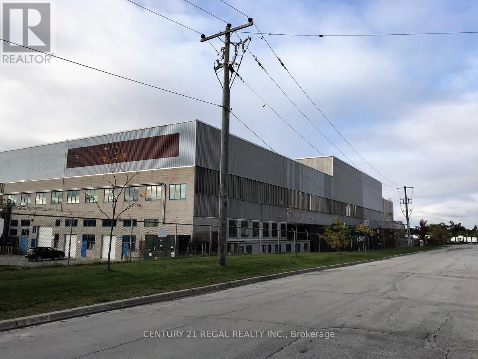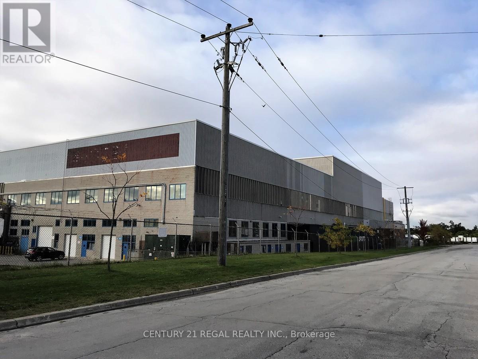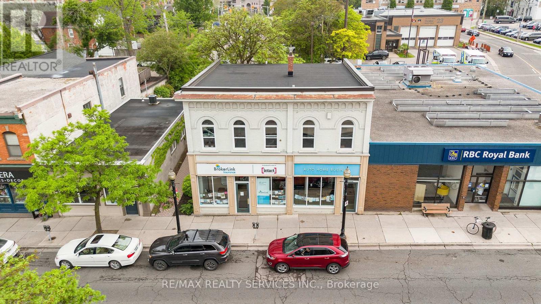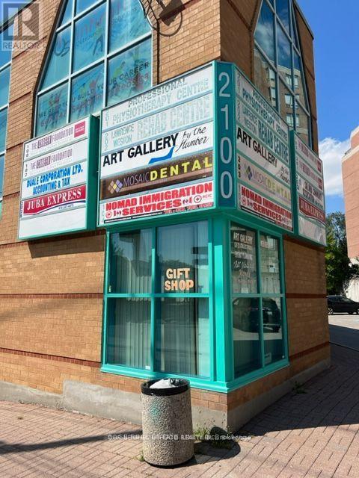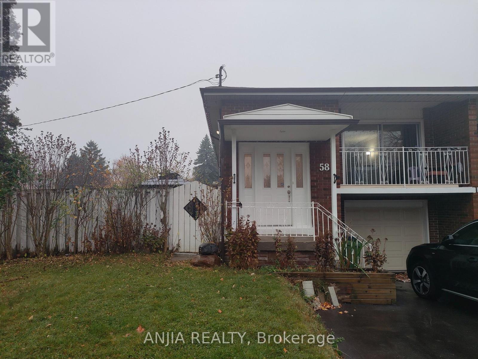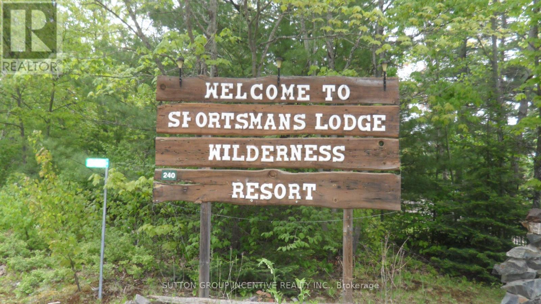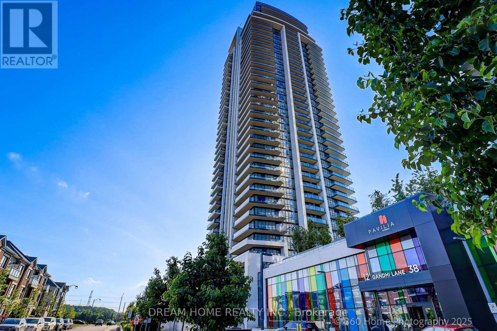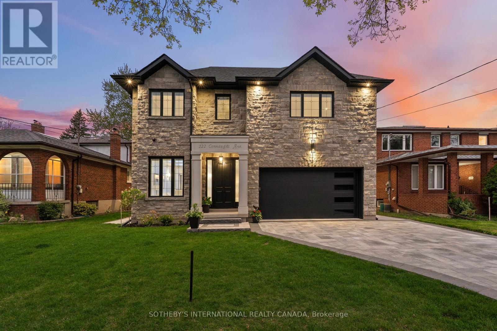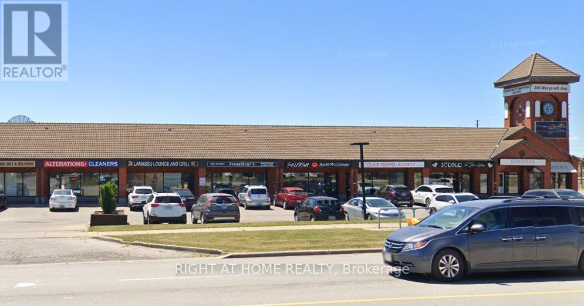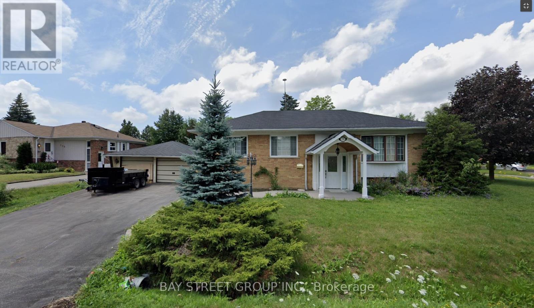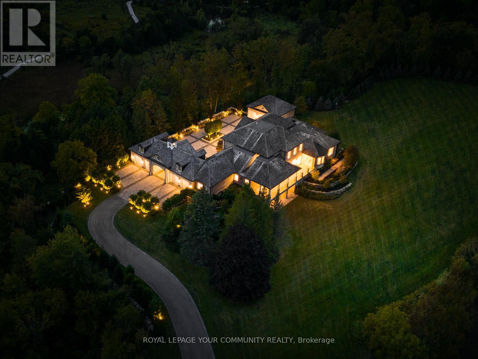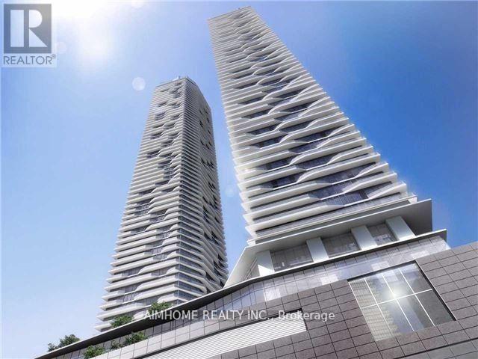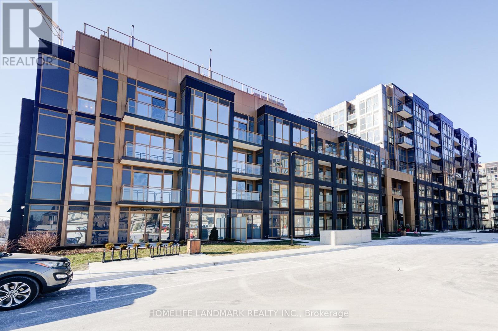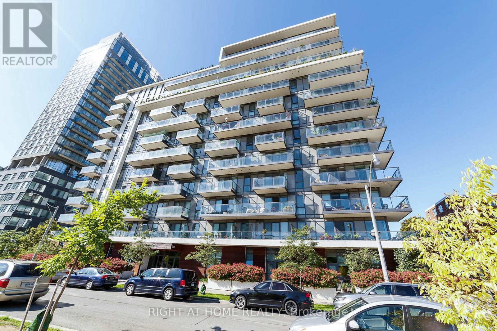29 Plank Road
Bradford West Gwillimbury, Ontario
Welcome to this stunning detached home in highly sought-after Bond Head, offering 2,923 sq ft of luxurious living space. Featuring 4 spacious bedrooms, each with its own private ensuite, this home is perfect for growing families or those who love to entertain. Situated on a premium extra-deep lot with no sidewalk, enjoy added privacy and ample parking. The separate side entrance adds potential for future income or in-law suite. Designed with elegance in mind, this home boasts smooth ceilings and hardwood flooring throughout, along with an upgraded kitchen perfect for the modern chef. Central vacuum included for added convenience. A true gem not to be missed! (id:53661)
15 Circle Court
Markham, Ontario
Located In Top Ranked Bayview Glen & St. Robert School District, Custom Builder's Model/Own Home On A Private Cul De Sac, Panoramic Ravine View. Recently renovated basement apartment and registered as a legal secondary dwelling with the Town of Markham. It meets all building code requirements for fire safety, plumbing, and electrical work.Features Bright and Airy: Large, full-size windows throughout flood the space with natural light. Open Concept Living: The spacious open layout creates an inviting and comfortable atmosphere. Modern Lighting: New pot lights illuminate the living and family room areas. Private Entrance: Enjoy a separate walkout entrance leading to a newly interlocked pathway, providing convenient access to the driveway. 1 Parking Space (id:53661)
1 Cunningham Drive
Bradford West Gwillimbury, Ontario
Brand new, never lived in this stunning corner lot home offers bright, spacious living with a thoughtfully designed layout. Featuring soaring 9 ceilings and hardwood floors throughout, this 4-bedroom home boasts private ensuites in every room for ultimate comfort and convenience. The upgraded kitchen is a chefs dream with modern finishes and ample storage. Enjoy the added bonus of central vacuum included. A rare opportunity to own a luxury home direct from the builder move in and enjoy! (id:53661)
130 Rowe Street
Bradford West Gwillimbury, Ontario
Brand new and never lived in, this stunning detached home in family-friendly Bond Head is the perfect place to grow and thrive. Sitting on a premium walk-out lot, it offers the ideal backyard for kids to play and future entertaining. Inside, you'll find 4 spacious bedrooms each with their own private ensuite! The thoughtfully designed layout features 10' ceilings on the main floor, 9' ceilings on the second level and basement, smooth ceilings, and hardwood flooring throughout. A main floor library makes the perfect home office or study space, and the upgraded kitchen is ready for family meals and special moments. Central vacuum included. A rare opportunity to own a brand new family home in a growing, welcoming community. (id:53661)
1151 Conlin Road E
Oshawa, Ontario
Excellent opportunity in booming North Oshawa in close proximity to UoIT, Durham college and Hwy 407 and numerous other amenities. Approximately 1 acre near the intersection of Harmony and Conlin Rd. Medium Density II designation allows development of stacked condo townhouses. Pre-consultation correspondence with the city and draft proposals to develop 36 stacked townhome units are available upon request. Tenanted house on property to help with mortgage and carrying costs. (id:53661)
312 - 1510 Birchmount Road
Toronto, Ontario
Well maintained commercial offices part of a professionally managed multi tenanted building in a Prime location just South of Ellesmere Rd. Easy access to TTC and major highways. Easy access for clients, deliveries and employees. Ample onsite parking for tenants and visitors. Building caters to the " Film Industry" with 4 sound stages and accompaning offices for , work shops, storage, dressing, costume design and preparation etc. BUT any office use is accptable in this 250,000 sf building! **EXTRAS** Bright open space Base condition, this is only one of many offices that I have in this building on 3 floors and I can provide much larger space if needed, TMI, tenant parking and utilities are extra. (id:53661)
217 - 1510 Birchmount Road
Toronto, Ontario
Well maintained commercial offices part of a professionally managed multi tenanted building in a Prime location just South of Ellesmere Rd. Easy access to TTC and major highways. Easy access for clients, deliveries and employees. Ample onsite parking for tenants and visitors. Building caters to the " Film Industry" with 4 sound stages and accompaning offices for , work shops, storage, dressing, costume design and preparation etc. BUT any office use is accptable in this 250,000 sf building! **EXTRAS** Bright open space Base condition, this is only one of many offices that I have in this building on 3 floors and I can provide much larger space if needed, TMI, tenant parking and utilities are extra. (id:53661)
310/311 - 1510 Birchmount Road
Toronto, Ontario
Well maintained commercial offices part of a professionally managed multi tenanted building in a Prime location just South of Ellesmere Rd. Easy access to TTC and major highways. Easy access for clients, deliveries and employees. Ample onsite parking for tenants and visitors. Building caters to the " Film Industry" with 4 sound stages and accompaning offices for , work shops, storage, dressing, costume design and preparation etc. BUT any office use is accptable in this 250,000 sf building! **EXTRAS** Bright open space Base condition, this is only one of many offices that I have in this building on 3 floors and I can provide much larger space if needed, TMI, tenant parking and utilities are extra. (id:53661)
208 - 1510 Birchmount Road
Toronto, Ontario
Well maintained commercial offices part of a professionally managed multi tenanted building in a Prime location just South of Ellesmere Rd. Easy access to TTC and major highways. Easy access for clients, deliveries and employees. Ample onsite parking for tenants and visitors. Building caters to the " Film Industry" with 4 sound stages and accompaning offices for , work shops, storage, dressing, costume design and preparation etc. BUT any office use is acceptable in this 250,000 sf building! **EXTRAS** Bright open space Base condition, this is only one of many offices that I have in this building on 3 floors and I can provide much larger space if needed, TMI, tenant parking and utilities are extra. (id:53661)
209/210 - 1510 Birchmount Road
Toronto, Ontario
Well maintained commercial offices part of a professionally managed multi tenanted building in a Prime location just South of Ellesmere Rd. Easy access to TTC and major highways. Easy access for clients, deliveries and employees. Ample onsite parking for tenants and visitors. Building caters to the " Film Industry" with 4 sound stages and accompaning offices for , work shops, storage, dressing, costume design and preparation etc. BUT any office use is accptable in this 250,000 sf building! **EXTRAS** Bright open space Base condition, this is only one of many offices that I have in this building on 3 floors and I can provide much larger space if needed, TMI, tenant parking and utilities are extra. (id:53661)
269 - 60 Ann O'reilly Road
Toronto, Ontario
Spacious 1 Bed + Den, 1 Bath unit with Parking & Locker in North York (Sheppard & 404). Featuring 9-foot ceilings, large den, Ensuite washer & dryer, open concept modern kitchen with granite counter and stainless-steel fridge, stove, built-in dishwasher, and microwave oven. Water, Gas, and Rogers Unlimited Ignite Internet included in the Condo fees. Amenities Include 24 Hr Concierge, Gym, Sauna, Yoga Studio, Party/Dining Room, Board Room, Theatre, Rooftop Terrace with BBQs, Library, Billiards Room, Guest Suite, Bicycle Storage Room, Visitor's Parking. Parfait at Atria Condos was built in 2020 by Tridel in one of the best neighborhoods of Toronto (Henry Farm) which is minutes away from Bayview Village, Fairview Mall, a wide range of entertainment options, restaurants, cafes, and big box grocery stores. Minutes to Don Mills subway station, Oriole GO Train station, and highways 404 & 401. Access to the best schools and daycares. (id:53661)
66 King Street W
Hamilton, Ontario
Incredible opportunity to lease a versatile and highly visible commercial space in the heart of downtown Dundas at 66 King St W. This well-maintained building features two storefront entrances and a functional layout ideal for a variety of business & retail uses. The left side offers a welcoming front desk area, space for seven cubicles, and a small washroom at the rear. The right side includes a large street-facing office, space for two cubicles, access to the basement, a spacious washroom, full kitchen, boardroom, and access to the upstairs and rear exits. Upstairs features four private offices and an additional washroom, offering a quiet and professional workspace. With three total washrooms, multiple private and open work areas or retail spaces, and great signage potential along King Street W, this location is perfect for offices, clinics, or service-based businesses. Located in a high-traffic area surrounded by shops, restaurants, and amenities, with nearby parking and public transit access. (id:53661)
202a - 2100 Lawrence Avenue W
Toronto, Ontario
Prime commercial office space, corner unit with lots of windows. Located close to Weston and Lawrence, perfect for attracting foot traffic and showcasing your business presence. Security cameras surround the entire building. Brand new air conditioning system installed. Quick and easy access to all major highways. Tenant pays HST and Hydro. Public Transit Bus right at front door. Don't miss this opportunity to elevate your business. (id:53661)
Main - 58 Kitchener Road
Toronto, Ontario
Main Floor One Bedroom Unit for Rent, Just Move In! Bright & Spacious, 1 Big Bedroom 1 Bashroom , With Kitchen, Provide Basic Furniture. Gorgeous Corner Lot, Semi-Detached Raised Bungalow. Fully Fenced Yard To Enjoy. Prime Location, In West Hill Community, Minutes To U of T Scarborough, Centennial College, Guildwood Go Station. Walk To Schools, Lake, Nearby Parks & Ravines - Historic Guildwood Parks & Gardens. Steps From Ttc & Plaza W/ Bars, Restaurants, Cafes, Banks, Groceries. NO Smoking ,No pet, Internet Included. Welcome Students. (id:53661)
240 Kukagami Lake Road
Greater Sudbury, Ontario
Large, well-located, waterfront lodge /rental complex featuring owners residence on site. 25 total rental rooms and 4 cottages. Rental rooms include meals served in the dining hall, while housekeeping cottages comes with well equipped kitchens. LLBO, banquet hall workshop, storage buildings large chattel list and great income with a beautiful beach. Spring, summer and fall seasons are popular for fishing, hunting and family recreation Winter season is popular for ice fishing and snowmobiling. Three OFSC trails merge onto the property. (id:53661)
1711 - 12 Gandhi Lane
Markham, Ontario
Large 1+1 suite at Pavilia Towers, a luxurious and highly sought-after condo in the heart of Markham! Bright and spacious , west-facing , beautiful unobstructed sunset view. 0pen-concept layout modern kitchen with quartz countertops, and built-in appliances. The primary bedroom features large windows and a serene western exposure, while the enclosed den with a sliding door can be used as a second bedroom or a private home office. Indoor pool, gym, yoga studio, kids playroom, party room, guest suites, ample visitor parking and 24-hour concierge service. Everything you need is right here: 5 mins walk to bus stop, bank, restaurant , medical center; 5 minutes drive to Time square, Yonge/HWY7 shopping center and Go Station, Hwy 404 & 407, and etc. (id:53661)
222 Connaught Avenue
Toronto, Ontario
Welcome to The Elevé Residence - a home that conveys quality, elegance and light. It is an architecturally striking, brand-new custom home built with uncompromising attention to detail and refined craftsmanship. From the moment you step inside, the quality of design and pride of build are unmistakable. A stunning maple wood staircase anchors the main level, enhanced by coffered ceilings with ambient inset lighting, solid wood interior doors, and rich hardwood flooring throughout. The culinary eat-in kitchen is a true centerpiece, featuring custom maple wood cabinetry, a waterfall quartz island, matching backsplash, and premium built-in appliances that seamlessly flows into a charming breakfast area and sophisticated great room with a floor-to-ceiling quartz fireplace and custom built-ins. Every closet in the home is fitted with custom organizers, blending elegance with practicality. Enjoy effortless comfort with automated Hunter Douglas window treatments, integrated surround sound, and hardwired smart home connectivity tailored to the demands of todays modern family. The home has been meticulously engineered with two furnaces, two AC units, and dual sump pumps for optimal efficiency The garage is spray foam insulated, outfitted with pot lights, and provides direct access to a well-appointed mudroom. Upstairs, a thoughtfully designed sunken laundry room is equipped with a protective membrane system to guard against water intrusion-function meets foresight. Retreat to the expansive primary suite featuring his-and-her walk-in closets and an incredible 6-piece wellness-inspired ensuite, creating a true spa-like atmosphere. With 7 luxurious bathrooms, a private nanny/in-law suite with ensuite, a 3-stop private elevator, and flawless interior flow, this home was made for elevated, multi-generational living. Outside, enjoy a fully fenced backyard, elegant interlocking stone driveway, and stunning curb appeal that makes a statement at first glance. (id:53661)
13 - 200 Marycroft Avenue
Vaughan, Ontario
Welcome to Lamasu Lounge & Grill Where Flavor Meets Opportunity! Ready to own a buzzing restaurant with serious street cred? Say hello to Lamasu Lounge & Grill - a fully loaded, licensed hotspot in a prime plaza right off the ever-busy Highway 7! Surrounded by a mix of thriving businesses, homes, and factories, this place enjoys a steady stream of hungry customers all day long. Location, Location, Location! Smack dab in a high-traffic area with loads of parking and constant foot traffic - it doesn't get better than this. Plus, with new condo developments on the rise, your future customer base is about to skyrocket. Turnkey & Totally Upgraded, Freshly renovated and fully equipped, this is a plug-and-play opportunity for anyone dreaming of stepping into the restaurant biz. Already rockin' steady sales growth, there's even more room to level up! More Than Just a Grill. Currently killing it as a lounge and grill, this flexible space can be reimagined for almost any food concept (just keep in mind the plaza exclusives). Great for breakfast, lunch, dinner, private events, and catering gigs. Liquor license for Good vibes. Sweet Lease Deal, Just $3,790.84/month (TMI + HST included) with lease locked in until 2027 and yes, landlord approval is part of the process. Lease can be renewed for extra years. Extras Galore! You're not just getting a space, you're getting a fully equipped vibe machine: All tables & chairs, 3 flat-screen TV's Surveillance system with cams, Stylish lighting & fixtures, Glassware, POS system & more. This is a golden opportunity for families, foodies, or new entrepreneurs looking to dive into a growing, turn-key restaurant with loads of potential. Don't wait opportunities like this get snatched up fast! Lets get you cookin - book a showing today! (id:53661)
126 Cascade Circle
Richmond Hill, Ontario
Builders & Investors Rare 95 Corner Lot in Prime Richmond Hill!Welcome to this well-maintained, sun-filled home on a premium 95-foot wide corner lot, located on a quiet and family-friendly circle in one of Richmond Hills most desirable neighbourhoods. Featuring beautiful curb appeal and bright, spacious rooms, this property offers endless possibilities for investors, builders, or homeowners looking to customize their dream home.Nestled in the sought-after Bayview Secondary School district and close to all amenities, GO Transit, parks, shopping, and more. Whether youre planning a custom build, a renovation, or simply seeking a great investment, this is a rare opportunity you dont want to miss!Please Note: Property is currently tenanted 24 hours notice required for all showings Showings allowed 8:00 AM to 8:00 PM please respect the tenants privacy. (id:53661)
130 St. John's Side Road E
Aurora, Ontario
The Sanctuary! Spectacular family compound and entertainers estate on 35+ acres with private 15-acre spring-fed pond. Gated entrance, winding drive, circular motor court, and porte-cochere create an impressive welcome. Over 13,000 square feet of meticulously crafted living space with the finest materials and exceptional attention to detail. Main floor principal suite features grand entrance, his & hers dressing rooms, private office, and bar. Gourmet kitchen with top-of-the-line appliances, large windows, and terrace/pond views. Great room with marble fireplace and walk-out to terrace. Dining room with glass-encased wine storage and courtyard view. All bedrooms with ensuites' and walk-in closets. Finished walk-out basement with in-law suite potential. Hard surface floors throughout. 7-car garage, 27 parking spaces. Fully landscaped, magnificent water views, and the privacy. Walking distance to St. Andrews College & St. Anne's School. Close to Aurora Village amenities. A rare offering in a prestigious location! (id:53661)
3306 - 88 Harbour Street
Toronto, Ontario
Luxury Harbour Plaza By Menkes, 581 Sqf W/ Balcony Overlooking City & Lake Views. Modern Kitchen Cabinetry, Centre Island & Built In Appliances. Direct Access To Underground PATH Connecting Downtown Core & Union Station, Scotia Arena. Steps To CN Tower, Financial & Entertainment District, Harbour Front & Rogers Centre. **EXTRAS** Amazing Lakeview & Gorgeous City Night Scene. Amenities:24 Hrs Concierge, Fitness Centre, Indoor Swimming Pool, Outdoor Terrace. (id:53661)
313 - 2333 Khalsa Gate
Oakville, Ontario
Brand New NUVO One Bedroom+ Den +2 Bathroom Condo Unit. Bright, Spacious & Luxury home in the heart of Oakville. Open Concept Kitchen With Stainless Steel Appl. Large Living/Dining Room With W/O To Balcony. The primary bedroom includes a walk-in closet and an ensuite bathroom. Den can be a 2nd bedroom. Laminate Floors. 24 hour concierge, Party Room, Fitness Centre, Pet and Car Wash Stations, Outdoor Pool, Hot Tub, Gym, Media room, Playground & Rooftop Deck. Conveniently located close to the highways, public transit, and GO, and Hospital, parks and trails... (id:53661)
A-1 - 58 Robinson Street
Collingwood, Ontario
Charming 2-Bedroom Rental in Downtown Collingwood. Tastefully renovated and fully furnished 2 bed,1 bath home in prime downtown location. This front unit includes the main and second floor with a private entrance, private patio, ideal for entertaining or relaxing, welcoming covered front porch, in-unit laundry, and 2 parking spaces. Walking distance to shops, restaurants, and Georgian Bay. Annual lease.First/last, credit check, employment and references required. (id:53661)
201 - 260 Sackville Street
Toronto, Ontario
Bright & spacious 1 bedroom + ben, w/2 washrooms & huge terrace, Daniel's built condo unit! 9" ceiling, floor to ceiling windows, great kitchen w/full sized s/s new appliances & granite counters . Open concept den can be used as home office or guest bedroom. This condo unit just renovated w/ new height quality vinyl floors , new LED lights , all new appliances , new terrace tiles , freshly painted throughout. In the middle of May 2025 y this building starting big renovations of all common areas, changing carpets, lights & painting. The great Community around features famous Riverdale Park , Aquatic Centre, shops. restaurants and cafes, TTC access at your doorstep, close entrees to Dvp. (id:53661)

