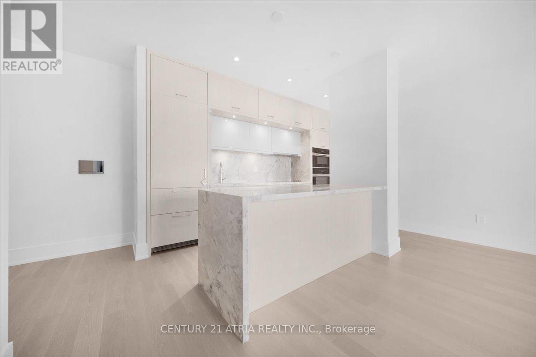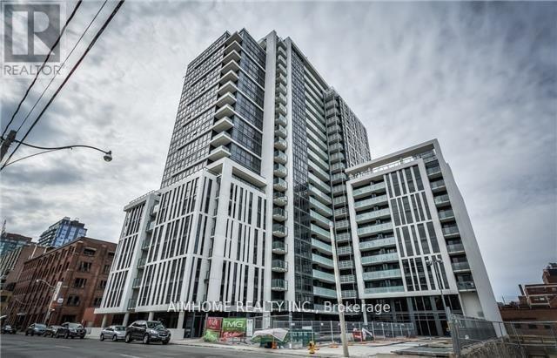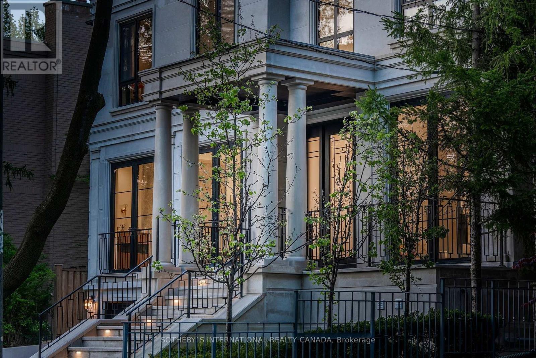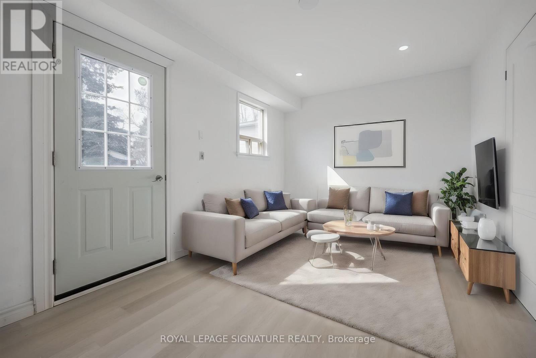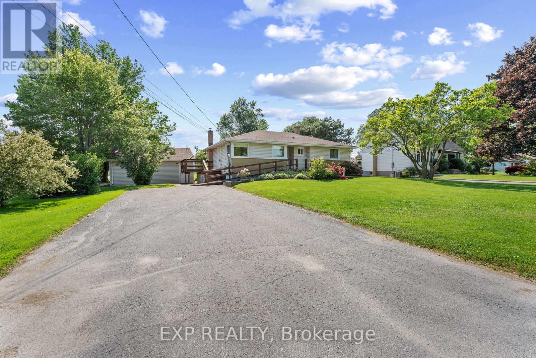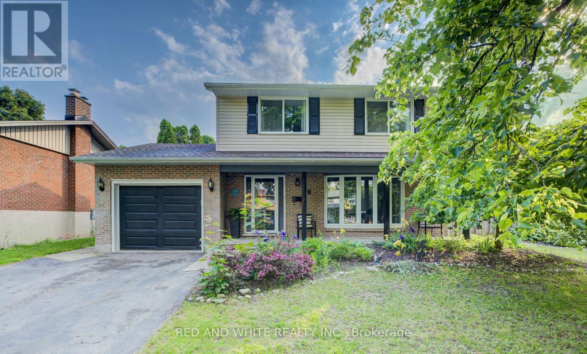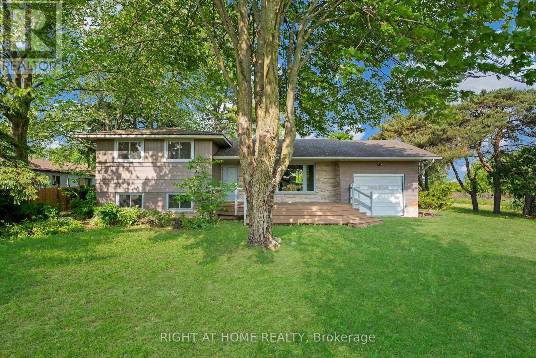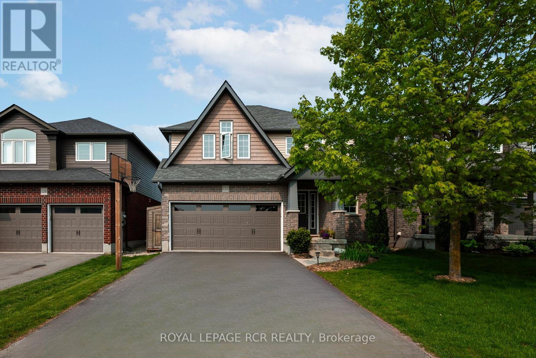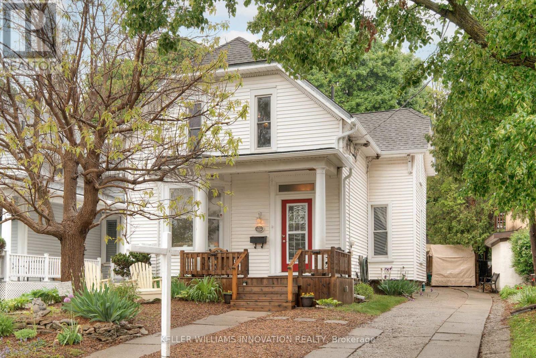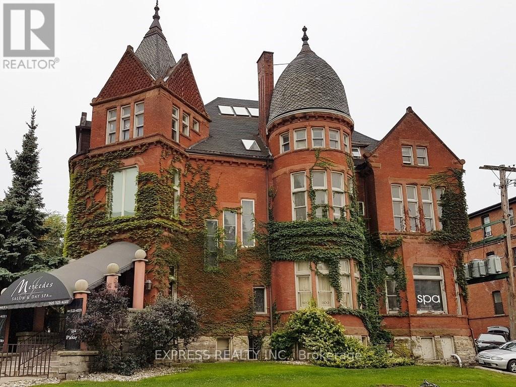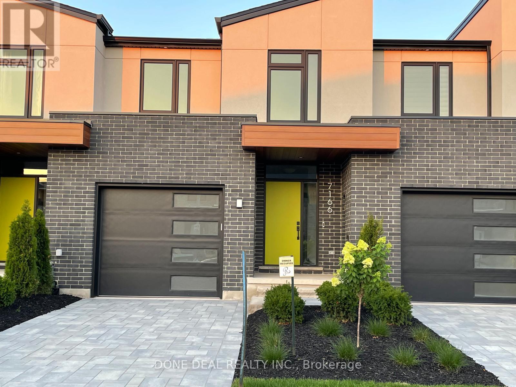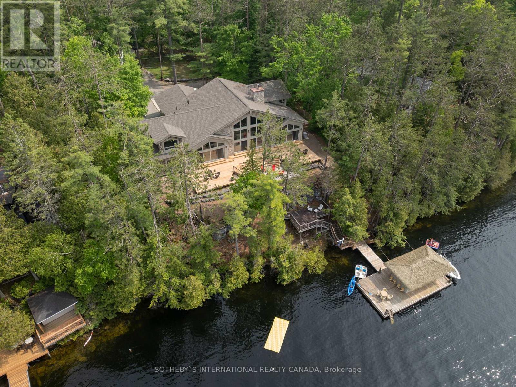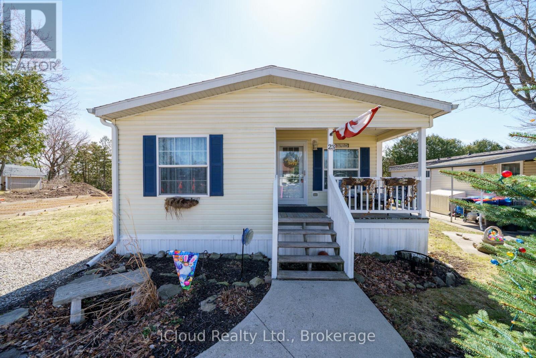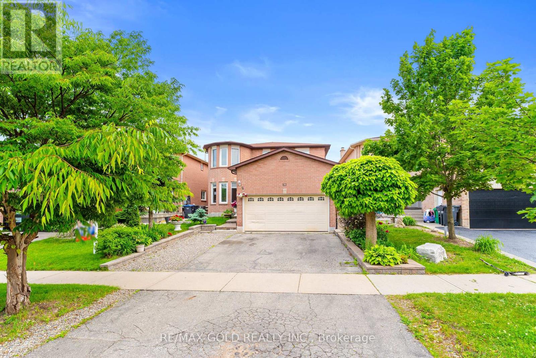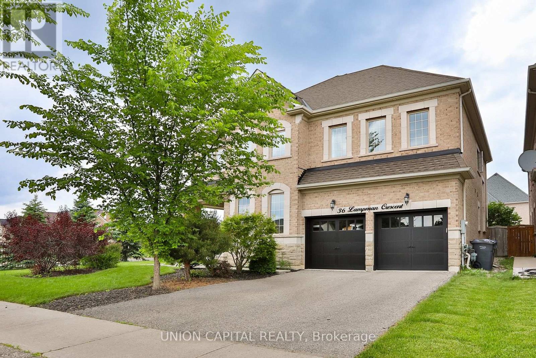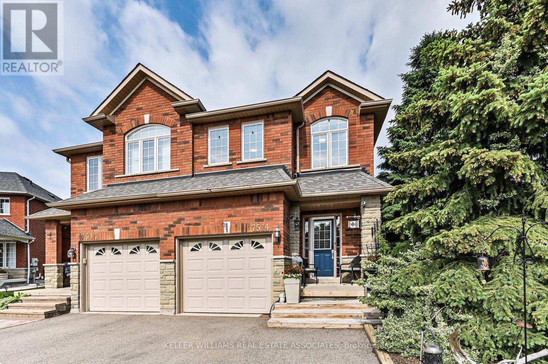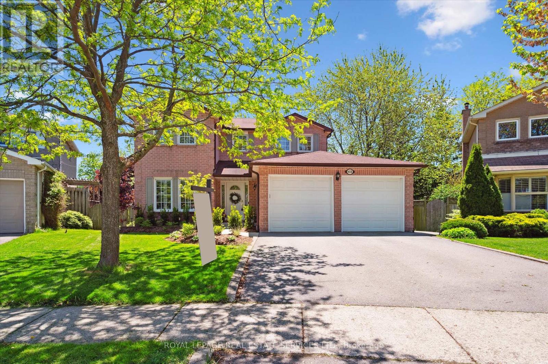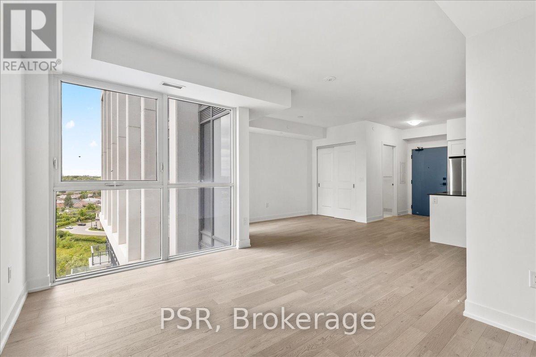908 - 100 Harrison Garden Boulevard
Toronto, Ontario
Bright and spacious 1+den unit with parking, featuring a smart, functional layout and laminate flooring throughout no carpet! The den offers a versatile space perfect for a home office, 2nd bed or dining area. The primary bedroom includes an oversized mirrored closet for ample storage. Enjoy daily shuttle service to the subway or take a short walk to transit, groceries, parks, and restaurants. Quick access to Hwy 401 makes commuting a breeze. Residents have access to a full range of modern amenities including an indoor pool, sauna, gym, theatre room, party room with pool table, and ample visitor parking. (id:53661)
734 - 251 Jarvis Street
Toronto, Ontario
Spacious and modern 1-bedroom unit in the heart of downtown Toronto, featuring a practical carpet-free layout, freshly painted interiors, and a stylish kitchen with stainless steel appliances, quartz countertops, and sleek cabinetry. Enjoy unobstructed balcony views with no buildings in front, offering both comfort and luxury. Located steps from the Eaton Centre, TMU, George Brown College, Dundas Square, top dining, shopping, and the subway, with TTC at your doorstep. This well-managed building offers 24-hour concierge service, an outdoor pool, sky rooftop lounge, party rooms, and BBQ stationsperfect for urban living. (id:53661)
1607 - 252 Church Street
Toronto, Ontario
Welcome to This Brand-New Luxury Condo at 252 Church Street. Experience modern living in the heart of downtown Toronto just steps from UTM, the Eaton Centre, and Queen Subway Station. This bachelor unit offers the feel of five-star hotel living, featuring upgraded storage and sleek, contemporary finishes. Enjoy access to premium building amenities including a 24/7 concierge, state-of-the-art fitness centre, outdoor BBQ terrace, co-working lounge, games room, guest suite, and party room. Perfect for young professionals or students. High-speed internet is also included in the rent! (id:53661)
4804 - 28 Freeland Street
Toronto, Ontario
Where Toronto Starts! Incredible Luxury Living Prestigious Pinnacle ONE Yonge direct from the waterfront. Corner Unit 9' ceiling, Largeone Bedroom +Den. Den can be used as 2nd Bedroom with Large Window & Closet. Floor to Ceiling Windows with Wrap around 217 SF Balcony offers Unobstructive Lake & City view. Glossy Cabinetry with Quartz Countertop & Upgrade 1-piece backsplash. Bosch Appliances. Open concept living, dining and kitchen with a corner unit. Enjoy Five-Star Amenities with Security Service. Access to the PATH can lead to Union Station. Close to TTC, George Brown College, QEW, Sugar Beach and more. Amazing Amenities including 1st & 2nd Floor Community Center; 3rd Floor Gym, Yoga, Spin Room, Party Room and Study/Business Centre; 4th Floor Outdoor Walking Track W Exercise Stations, Dog Run with Pet Wash Station; 7th Floor Bowling, Kids Play Area. Community center and day care right at next door. Previously listing photos. (id:53661)
1217 - 121 St Patrick Street
Toronto, Ontario
Brand New Artist Alley One Bedroom Plus Den Unit, Great For Home Office. Minutes to St. Patrick Subway Station, Eaton Center, University of Toronto, Toronto Metropolitan University and hospitals. OCAD cross the street. Very practical layout, open concept kitchen with European branded integrated appliances. (id:53661)
1507 - 70 Temperance Street
Toronto, Ontario
Stunning Luxury Condo in Heart of Financial District Of Downtown Core, Bright South View, Excellent Layout, 1 Br + Den Can Be Used As 2nd Bedroom W Door. Contemporary Custom Kitchen Designed. Underground Direct Access To Path/Subway, Step To Public Transit, Close To 5 Subway Stations, Universities (UoT, Ryerson, George Brown, Ocad), Eaton Centre, Banks, Hospital, Offices, City Hall, 5-lStar Hotels, Modern Amenities , 9' Ceiling! (id:53661)
183 Mckee Avenue
Toronto, Ontario
In the heart of North York, minutes away from Bayview Village, the TTC, 401/404, restaurants and shops. This fully renovated, move in ready property boasts 4 bedrooms plus a den (can be converted to a 5th bedroom) on the 2nd floor, a modern and spacious designed kitchen as well as a finished basement with an in-law suite or nanny quarter. Over 3300 sq ft above grade. Meticulously maintained by long time owner. Highly ranked school zones (ie. McKee PS, Earl Haig Secondary), posh and quiet neighbourhood that is convenient to everything you need. Flexible open concept layout to accommodate working from home, commuting to school, or entertaining guests. The driveway can easily fit 4 vehicles, a nicely thought out deck, perfect for barbecues or simply relaxing after a long day. This is a must see! (id:53661)
808 - 155 Merchants' Wharf
Toronto, Ontario
*PARKING INCLUDED* Welcome To The Epitome Of Luxury Condo Living! Tridel's Masterpiece Of Elegance And Sophistication! 2 Bedroom, 2 Full Bathrooms & 1100 Square Feet. **Window Coverings Will Be Installed** Rare feature - Large Balcony. Top Of The Line Kitchen Appliances (Miele),Pots & Pans Deep Drawers, Built In Waste Bin Under Kitchen Sink, Soft Close Cabinetry/Drawers, Separate Laundry Room, And Floor To Ceiling Windows. Steps From The Boardwalk, Distillery District, And Top City Attractions Like The CN Tower, Ripley's Aquarium, And Rogers Centre. Essentials Like Loblaws, LCBO, Sugar Beach, And The DVP Are All Within Easy Reach. Enjoy World-Class Amenities, Including A Stunning Outdoor Pool With Lake Views, A State-Of-The-Art Fitness Center, Yoga Studio, A Sauna, Billiards, And Guest Suites. (id:53661)
A - 12 Cecil Street
Toronto, Ontario
One-of-a-Kind Modern Luxury Townhome in the Heart of the CityDiscover this exceptional 2,313 sq. ft. luxury townhome, located on a quiet street in the vibrant center of the city. This fully modern residence offers a rare combination of privacy, comfort, and city living.Enjoy stunning skyline views from the primary bedroom, complete with a walk-out balcony, spacious walk-in closet, and a luxurious 5-piece ensuite bathroom a truly a private retreat.Designed for seamless indoor-outdoor living, this home features integrated outdoor spaces and an open-concept layout that flows effortlessly from the chefs kitchen to the living and dining areas, and out to the terrac eperfect for entertaining. The kitchen is equipped with top-of-the-line stainless steel JennAir appliances.Additional highlights include:3 generously sized bedroomsBonus recreation room ideal for a home office, playroom, or gymHeated parking. Additional A/C unit in the primary bedroomUnbeatable location just minutes from College Street, public transit, top hospitals, and Queens Park. (id:53661)
3907 - 65 St. Mary Street
Toronto, Ontario
Luxury U Condo In The Heart Of Downtown Toronto! Large Balcony With Unobstructed View! 9Ft Ceiling, Hardwood Floor Throughout, Modern Open Concept Kitchen. Stunning 3-Storey Lobby W/24Hr Concierge, 4500 Sq Ft Facilities, Party Room, Fitness + Yoga Studio, Library, Steam Rm, Steps To St. Michael's Campus, Financial District, Restaurants, Shops, Subways, Bus Station & All Amenities! (id:53661)
209 - 335 Lonsdale Road
Toronto, Ontario
Video @ MLSWelcome to the Sunny Bright 1-Br Unit @ Forest Hill Village1 Parking (for regular small car) and 1 Locker IncludedEast Exposure O/L Trees and YardNewer Laminate Floor and Newer Painting in 2024<>Newer Stove, Newer Toilet, Newer Curtains and Newer Portable AC Unit in Bedroom (id:53661)
305 - 400 Adelaide Street E
Toronto, Ontario
Large unit atIvory On Adelaide, Built By Plaza Corp, Gourmet Kitchen W/Valance Light, Stainless Steel Appliances, Granite Counter, Mosaic Backsplash, Wood FI Thru Out, Master Bedroom With A Large Closet, Full Size Whirlpool Appliances, Marble Vanity Counters, Deep Soaker Tub, Amenities Inc Party Rm, Rooftop Lounge, 1 Minute Walk To King St Car, Close To George Brown College, ShopsBrokerage Remarks (id:53661)
80 Princess Margaret Boulevard
Toronto, Ontario
Perfect for large, growing or multi-generational families, Nestled in the Prestigious Princess Anne Manor Neighbourhood in Etobicoke, This Stunning Back Split Home sits on a Premium Corner, Pool-Sized Lot offering maximum privacy, curb appeal, and endless possibilities for outdoor living. Corner lots often allow for wider layouts, more natural light, fewer direct neighbours, and potential for additional entrances or expansions ideal for modern families seeking flexibility and future potential. This elegant residence offers 4+2 spacious bedrooms and 4 bathrooms, with versatile living options including a nanny or in-law suite. The professionally finished basement is a standout, featuring custom built-ins, a cozy window seat, built-in desk, two additional bedrooms, and a walk-up separate entrance making it ideal for extended family or guests.The generous backyard offers ample room for a future pool, entertaining, or simply relaxing in your private outdoor retreat. Timeless charm meets modern convenience in this exceptionally maintained home, delivering both lifestyle and location in one of Etobicoke's most sought-after neighbourhoods. (id:53661)
101 Dunloe Road
Toronto, Ontario
Forest Hill private residence tailored for sophisticated homeowners who indulge visionary luxury living. This new custom home built in 2022. A generous list of inclusions is enhanced in 2023. Comprehensive home automation and surveillance with wifi and mobile control. Lorne Rose architecture reimagines opulence. Indiana Limestone Facades. Grand front landing exudes sumptuous grandeur. Appx 11 to12 ft high ceilings & 25 ft open to above, enlarged rectangular rooms for effortless deco. California style windows & doors, 4-elevation openings, extended skylight, mahogany & triple-layered glass entrances magnify layout excellence. Seamless indoor-outdoor transitions with unlimited natural lights & fresh air. Premium engineering ensures everyday comfort. Five bedroom-ensuite all with flr-heated bath & personalized wardrobe. Two upscale culinary kitchens inc Lacanche Stove & Miele Packages. Rosehill 700-b Wine Cellar.2-beverage bars. Media w projector. Upper & Lower 2-laundry.Power Generator. 3-Floor elevator. Double AC, Furnaces, Steam-humidifiers & Air-cleaners. Central Vac. Napoleon Fireplaces w Marble Surrounds. Polk Audio b/i speakers. Prolight LEDs. Custom metal frames. Italian Phylrich hardware. Dolomite marble & Carrera floor. Premier white-oak hardwoods. Enormous lavish cabinetry sys resonate organized minds. Exterior snow-melting & irrigation throughout. Heated Pool w Smart Fountain. Outdoor Kitchen. Ext Camera, Sound & Lighting Sys. Wraparound stone landscaping for easy maintenance. Heated walkout from Exercise. Separated staff/nanny Quarter. Office with stone terrace & guest access. Storage facility excavation. Polished garage E-Car charger & Bike EV & steel paneling. East of Spadina. Walking to UCC, BSS, FHJS and the Village. Proximity to downtown, waterfront, social club, art gallery, fine dining & shopping. Luxury with Ease. This residence have-it-all. Valued for an epitome of high-end refinements and wealth of amenities. (id:53661)
B - 54 Tuscarora Drive
Toronto, Ontario
If you're looking for a 2-bedroom apartment that's not a basement, look no further! Newly renovated, main floor unit, ground-floor access with no stairs, easy access to the backyard, your own private laundry machines, and steps away from your parking spot. Located in a quiet neighbourhood, minutes walk from bus stops, walk to Shawnee Park with tennis courts, trail and a new playground. Virtual staging is done in the living room. (id:53661)
30 Duncan Avenue
Brantford, Ontario
Welcome to 30 Duncan Avenue in the sought-after Wyndfield community of Brantford ! This beautifully maintained 3-bedroom, 2.5 bathroom home offers comfort, convenience, and space for the whole family. Just steps away from Conklin Medical Centre, Tim Hortons, and local restaurants, and within walking distance to schools and public transit, this location is ideal for everyday living. The main floor features a bright, open layout, and the finished rec room in the basement adds valuable extra living space. Upstairs, the primary bedroom boasts his and hers closets and a private 4-piece ensuite. Enjoy outdoor living in the fully fenced backyard, complete with a spacious deck and natural gas hookup for your BBQ-perfect for entertaining. Additional features include a single-car garage with inside entry, a garage door opener, and driveway parking. (id:53661)
995486 Mono-Adjala Townline
Mono, Ontario
Welcome To This Stunning 5000 SqFt (Approx) Of Country Retreat Sitting On 3.5 Rolling Acres !!! Offering The Perfect Blend Of Privacy & Convenience. This Beautifully Maintained Home Features 4 Spacious Bedrooms & 4 Full Washrooms, Modern Kitchen With A Huge Walk-In Pantry, Providing Ample Space For Family Living & Entertaining. In Addition To The Main Living Areas, The Property Boasts Additional 8 Versatile Rooms Ideal For A Home Office, Gym, Guest Suites, Or Hobby Space. Enjoy Peaceful Country Living While Being Just Minutes From The City & All Essential Amenities. A Rare Opportunity To Own A Private Retreat So Close To Everything. Bonus: Primary Bedroom On Main Floor With Walk Out To Garden, Outdoor Firepit & A Fully Detached Heated Workshop (Approx 1150 SqFt) To Store All Your Toys. A Rare Find With Exceptional Potential. Do Not Miss & Book You Viewing Today... (id:53661)
34a - 15 Carere Crescent
Guelph, Ontario
Welcome to this bright, freshly painted 2-bedroom, 1.5-bath townhouse ideally located near Guelph Lake Conservation Area. This well-maintained unit offers a spacious and modern layout, with open-concept kitchen, dining, and living space. Walk out to a private balcony, perfect for relaxing or entertaining. The upper floor features convenient in-unit laundry and a large primary bedroom with dual closets. Central air and modern appliances provide comfort year-round. One parking space is included. Minutes to Guelph Lake, scenic trails, and parks. Close to public transit Nearby shopping, restaurants, and schools (id:53661)
8058 Hackberry Trail
Niagara Falls, Ontario
Welcome to this gorgeous 4-bedroom, 2.5-bathroom detached home located in the highly desirable Imagine neighbourhood of Niagara Falls. Offering over 2100 sq. ft. of well-designed living space, this home features an open-concept layout with a spacious living room, modern kitchen, and breakfast nook that's perfect for everyday living and entertaining. A convenient planning centre provides additional workspace or study area. The upper level includes four generously sized bedrooms, including a primary suite with a walk-in closet and ensuite bathroom. Laundry is located on the bedroom level for added ease. Additional features include a double-car garage and proximity to schools, public transit, shopping, and all local amenities. Tenants pay for all utilities, rental equipment and tenant insurance. (id:53661)
39 Stauffer Road
Brantford, Ontario
Elegant All-Brick 4-Bedroom Home | Ravine Lot | 3126 Sqft | Walk-Out Basement | Tandem 3-Car Garage | Income Potential. Welcome to this stunning all-brick executive home nestled on a premium ravine lot in a newly developed, family-friendly community. With a walk-out basement, 10 ft ceilings, and tandem 3-car garage, this property offers luxury, comfort, and incredible income potential. Property Highlights: Stone front for enhanced curb appeal. All-brick exterior for timeless curb appeal and low maintenance. Tandem 3-car garage with inside entry and extra storage. Walk-out basement with extended-height ceilings, cold room, and rough-in for future suite. 10 ft ceilings on the main floor create a sense of openness and grandeur. Hardwood stairs with runner for both elegance and safety. Upgraded hardwood flooring on main and second floors. Soffit LED pot lights enhance modern exterior appeal. Large windows offer abundant natural light. Main floor powder room and formal dining room. Spacious & Functional Layout: Primary bedroom with a spa-like ensuite and his & her walk-in closets. Second bedroom with private ensuite. Two additional bedrooms with Jack & Jill bathroom. Upper-level laundry for everyday convenience. Modern Kitchen & Outdoor Living: Eat-in kitchen with upgraded cupboards, luxury range hood, and sliding doors to the balcony. Balcony overlooks lush forest views, perfect for peaceful mornings or entertaining. Culligan Water softener included. High-End Comfort: Lennox Two-Stage Air Conditioner for efficient and consistent climate control. Prime Location: Quick access to highways, public transit, school buses. Close to parks, trails, schools, shopping, and dining. Some photos have been virtually staged. Utilities and hotwater tank rental are extra. (id:53661)
121 - 460 Dundas Street E
Hamilton, Ontario
***Available for Rent** 2 Bedroom Corner, Main Level Condo Unit, With Laminate Floor (Carpet free Unit). Bright & Spacious With Floor to Ceiling Windows. 10 feet high ceilings. Enjoy The Open Concept Kitchen & Living Room With Quartz Countertops. All Upgraded Stainless Steel Appliances & Full Size Ensuite Laundry. Enjoy All Of The Fabulous Amenities That This Building Has To Offer; Including Party Rooms, Modern Fitness Facilities, Rooftop Patios And Bike Storage. Situated In The Desirable Waterdown Community With Fabulous Dining, Shopping, Schools And Parks. 1 Parking Spot And 1 Locker Included. (id:53661)
450 Coronation Boulevard
Loyalist, Ontario
Welcome to 450 Coronation Blvd Your Dream Bungalow on a Massive Lot in Amherstview! Step into this beautifully cared-for 2+2 bedroom, 2-bathroom home nestled on an extraordinary 86 x 361 ft lot a true rare find bursting with potential! Perfect for growing families, multigenerational living, or savvy investors looking for flexibility and value. Sunlight floods the main floor through large windows, highlighting the rich hardwood floors and creating a warm, inviting vibe throughout. The open-concept living and dining areas effortlessly connect to a spacious kitchen featuring solid wood cabinetry, abundant storage, and peaceful views of the quiet neighborhood ideal for cooking, entertaining, or simply unwinding. Head downstairs to discover a fully finished basement boasting a private in-law suite with its own entrance perfect for guests, family members, or generating extra income! Need space for cars, hobbies, or storage? The double detached garage has you covered. Step outside and let your imagination run wild with the enormous backyard perfect for gardening, relaxing, or future expansion. Plus, enjoy the convenience of being just a short stroll from McCullough Parks green spaces and recreational amenities. Located in a serene, family-friendly Amherstview community close to schools, shops, and the stunning waterfront, this home offers the perfect mix of peace, comfort, and lifestyle. Don't miss out on this incredible Amherstview gem a place where charm, opportunity, and endless possibilities come together! (id:53661)
68 Parkview Crescent
Waterloo, Ontario
OPEN House Sat/Sun (June 14/15) 2-4! Welcome to a rare opportunity in Stanley Park one of Kitchener's most established and sought-after neighbourhoods! Nestled on a quiet crescent, this fully finished 4+1 bedroom, carpet-free home is perfect for growing families, multi-generational living, or those looking for a spacious work-from-home setup. The home has front, back and side entrances making it easy to access all areas of the property. Enjoy summer to the fullest with your very own stunning in-ground saltwater pool, surrounded by a large, fenced backyard with plenty of room for kids, pets, and entertaining. Inside, you're welcomed by a bright and spacious living room with a large bay window, a formal dining area, and a well-appointed kitchen with plenty of cupboard and counter space. A convenient main-floor powder room and sliding door access to the backyard complete this level. Upstairs, you will find four generous bedrooms, a beautifully updated main bathroom, and stylish, contemporary light fixtures throughout. The fully finished basement offers great flexibility with an additional bedroom, office or flex space, and laundry hookups ideal for in-laws, teens, or guests. You'll love the lifestyle here: enjoy being steps from scenic walking trails, parks, a community centre, and public transit. Plus, you're just minutes to plenty of shopping, Zehrs, and a quick drive to the Expressway and Highway 401. This one checks all the boxes move-in ready, spacious, stylish, and perfectly located (id:53661)
13 Sunset Place
Barrie, Ontario
Welcome to 13 Sunset Place, a rare find nestled on one of the largest lots in the desirable Holly neighbourhood of Barrie. A beautifully upgraded 3-bedroom, 3-bathroom end unit townhome with a fully finished basement, tucked away on a quiet cul-de-sac. Set on an incredible 94.91 ft x 380 ft lot, this home offers rare outdoor space with endless potential zoned to build a secondary unit, add a pool, or create your dream backyard oasis. Step inside this bright and spacious 1,260 sq ft home, where an open-concept main floor awaits.The inviting living and dining area features a gas fireplace and flows seamlessly into an eat-in kitchen with a walk-out to the expansive backyard. A convenient main floor powder room completes the space. Upstairs, you'll find 3 generously sized bedrooms, including a primary suite with semi-ensuite access to the full 4-piece bathroom ideal for families or first-time buyers looking for comfort and functionality. Recent upgrades include new windows (Fall 2024), laminate flooring (2024), all three bathrooms renovated (2023) and a finished basement (2021). Located in a family-friendly community, close to parks, schools, trails, and with easy access to HWY 400 and local amenities, this home offers the best of privacy and convenience. Surrounded by new development - great investment or family home! Book your private showing today! (id:53661)
1940 Wagg Road
Niagara-On-The-Lake, Ontario
WELCOME TO A NATURE LOVER'S PARADISE! Set amidst 12 acres of Carolinian forest with a pond, this hidden gem is a dream come true for nature enthusiasts. Located at the end of a tranquil dead-end road, yet just a short drive to Virgil and Old Town Niagara-on-the-Lake, this property offers the rare combination of privacy and proximity to town. This detached sidesplit features 3 bedrooms and 2 full baths. The bright interior boasts plenty of windows, allowing for a great deal of natural light and a beautiful view of the outdoors. This home features inviting living areas and includes the potential for a separate in-law suite with its own entrance - ideal for extended family or rental opportunities. There is a newly built second building on the property fully equipped with electricity, heating, and cooling (currently used as a studio), which adds even more flexibility and space, perfect for artists, musicians, or anyone in need of an inspiring creative space. Whether you're searching for a weekend escape, a full-time residence, or a property with income potential, this retreat offers a very unique opportunity in one of the most beautiful areas of Ontario! A large portion of the property is protected by the Greenbelt, therefore you can enjoy the property with complete privacy. Survey available. (id:53661)
122 Taylor Drive
East Luther Grand Valley, Ontario
Welcome to 122 Taylor Drive, a well maintained two-storey home offering comfort, style, and functionality in the heart of Grand Valley. This spacious 3 bedroom, 3 bathroom home features an open concept main level ideal for both everyday living and entertaining. Step into the bright and inviting living room, complete with gleaming hardwood flooring and a large picture window that frames views of the fully fenced backyard. The kitchen offers ample counter space and cabinetry, flowing seamlessly into the dining area with a walk-out to the deck - perfect for indoor-outdoor living. A convenient two piece powder room completes the main floor layout. Upstairs, you'll find three generously sized bedrooms, including a spacious primary suite featuring a slightly vaulted ceiling, a large walk-in closet, and a private four piece ensuite with double sinks and a walk-in shower. The remaining bedrooms share access to a main four piece bathroom. The lower level offers excellent potential with a rough-in for an additional bathroom, a designated laundry area, and cold storage space - ready for your finishing touches. Enjoy summer days in the fully fenced backyard, ideal for family barbecues and outdoor entertaining. The deck offers a great space for outdoor meals or relaxing in the fresh air. With great curb appeal and an attached two car garage offering direct access to the home, this move-in-ready property is ready for you to settle in and make it your it your own. (id:53661)
20 - 11 Grand River Boulevard
Kitchener, Ontario
OPEN HOUSE: Saturday, June 14th, 2:00 PM to 4:00 PM. Beautifully Updated 3-Bedroom, 2-Bathroom End-Unit Townhouse In A Quiet, Mature Complex- Perfect For First-Time Buyers, Downsizers, Or Investors. Located Minutes From Chicopee Ski Hills, Fairview Mall, Hwy 401, And Grand River Trails, This Home Blends Comfort, Convenience, And Community Living. Enjoy The Front Courtyard, Where Kids Can Play Freely. It's A Space That Fosters Connection, And your Private Patio Offers The Perfect Balance Of Peaceful Privacy And Neighbourly Socializing. Inside, A Tiled Foyer Welcomes You Into A Dream Kitchen With Custom Soft-Close Cabinets, Granite Counters, Under-Mount Lighting, Newer Appliances (Stove And Microwave Rangehood), A Double Sink, And A Breakfast Bar That Opens To The Living Area. The Added Pantry Offers Great Storage, And The Main Floor Shines With Crown Moulding, Pot Lights, And Upgraded Fixtures. Walk Out From The Living Room To A Fully Fenced Backyard Featuring A Newer Deck, Patio, And A Large Shed- Ideal For Relaxing Or Entertaining In The Warmer Months. Upstairs Includes Three Spacious Bedrooms With Laminate Flooring And An Updated Full Bath With A Modern Vanity. The Furnished Basement Offers A Generous Rec Room, A 3-Piece Bath, And Versatile Space For A Home Office, Gym, Or Family Room. Recent Updates: Newer Roof, Furnace, Washer & Dryer, Shed, Patio, And Pot Lights. A Perk And Rare Find. Condo Fees Include A Second Parking Spot. Pride Of Ownership Is Evident- This Move-In-Ready Home Is A Must-See! (id:53661)
156 Brock Street
Brantford, Ontario
Welcome to 156 Brock Street, a beautifully updated 1-bedroom, 1-bathroom bungalow in the heart of Brantford's East Ward. This cozy, move-in-ready home offers the charm of detached living without the hassle of condo fees, making it a perfect fit for first-time buyers, downsizers, or investors. Conveniently located near downtown, public transit, parks, and shops, this property blends simplicity, style, and affordability. This home is ideal for those seeking a low maintenance lifestyle or smart investment. Don't miss this rare opportunity to own a freehold home at an affordable price in a growing community! (id:53661)
37 Cambridge Street
Cambridge, Ontario
Welcome to 37 Cambridge St where your new family home awaits! Perfect for first-time buyers or growing families, this spacious 3-bedroom, 2-bath home offers nearly 2000 square feet of thoughtfully updated living space. With brand new plumbing, a modern 200 amp electrical panel, and a high-efficiency gas furnace, this home is move-in ready and easy to love. Step inside to find a cozy living area complete with a WETT-certified wood stoveperfect for creating warm memories on chilly evenings. The homes workshop is a bonus for weekend projects or extra storage, featuring a separate 60 amp panel, new flooring, bright lighting, and upgraded wiring. Topped with a durable 40-year Canadian driftwood shingle roof, this home is built to last for years to come. Nestled in a friendly Cambridge neighbourhood close to schools, parks, and shops, 37 Cambridge St is the ideal place to put down roots. Come see why this charming home is the perfect fit for your next chapter! (id:53661)
101b - 252 James Street S
Hamilton, Ontario
Located On The Ground Floor In A Historical Victorian Mansion, This Unit Is In The Prime Location Directly Across St. Joseph's Hospital. Flexible Commercial Zoning Allows Various Uses Such As Schools, Medical/Vet Offices, Art Studio, Retail, Service Related, Place Of Worship Etc. Public Transportation At The Door, Walking Distance To GO Train Station, Short Drive To Hwy. (id:53661)
1310 - 385 Winston Road
Grimsby, Ontario
Enjoy breathtaking views of Lake Ontario and the Niagara Escarpment from this bright, modern condo in a highly desirable waterfront community. Just steps from the beach, local shops, cafes, dining, and scenic lakefront trails perfect for morning jogs or evening strolls. This thoughtfully designed unit features sleek laminate flooring throughout, stainless steel appliances, and an open-concept layout. The spacious den offers versatility ideal for a home office, guest room, or nursery. Floor-to-ceiling windows flood the space with natural light, creating a warm and inviting atmosphere. Resort-style building amenities include a fully equipped gym, yoga/spin studio, self-serve pet spa, rooftop terrace with BBQs and indoor/outdoor dining, a sky lounge with fireplace, stylish party room, indoor bicycle storage, 24-hour concierge, and security cameras for peace of mind. Located just 30 seconds from the QEW for easy commuting. Includes one parking spot and one locker. Costco, Metro, LCBO, coffee shops, and restaurants are just across the street. Ideal for first-time buyers, professionals, or investors looking for lifestyle and location in one unbeatable package. (id:53661)
7166 Parsa Street
Niagara Falls, Ontario
This beautifully designed townhome features a bright open-concept layout with 9 ceilings on the main floor, sleek pot lights, and a modern upgraded kitchen complete with a center island and quartz countertops. Enjoy spacious living and dining areas with a walkout to a 10' x 10' wooden deck perfect for entertaining. Ideally located near top-rated schools, parks, Costco, shopping, and public transit. A perfect opportunity for young families and first-time home buyers! (id:53661)
958375 E 7th Line
Mulmur, Ontario
Only Peace and Tranquility here. Located in the rolling hills of beautiful Mulmur this almost 5-acre property has it all. Stunning newly built detached three car garage (2 indoor parking spots) complete with a 1 car covered carport and an upper apartment with a separate entrance, 3-piece bath, a rough in for a kitchen and its own septic tank (2023). The 3-bedroom bungalow has been beautifully renovated and features an open concept living/dining room with a walkout to the back porch, kitchen with a centre island, quartz countertops, double sink, large kitchen window with views of the front yard. Main Floor laundry/Mudroom is just off to the side of the kitchen. The attached garage has been converted to a bonus living space and office with gas fireplace and patio doors leading to the front yard. This space is complete with its own heating source (propane fireplace and baseboard electric heat. The permits for the conversion were closed in 2024. Main House renovations were completed in 2020 and include renovations of the primary and secondary bathrooms, new kitchen and laundry room (new cabinets, island, sink, countertops, washer and dryer, new baseboards throughout the home, new flooring in all bedrooms, Installation of pot lights and new lighting fixtures. All 2020. Solar Panels are owned and earn approximately $10,000 a year. Payments come every month via Toronto Hydro. This contract expires 2031. Pressure Tank 2023, Front door 2023, New Pool Sand Filter 2024, Clear Blue Ionizer System 2023, Dishwasher 2024. This home and property is perfectly set up for family living, multigenerational family or to have extra rental income. Conveniently located near Mansfield Ski Club, The Bruce Trial, Pine River, the charming towns of Creemore, Alliston and Shelburne, this property offers easy access to a wealth of outdoor activities. Embrace the serene lifestyle and natural beauty that this extraordinary area has to offer. * See video tour for all this property has to offer* (id:53661)
15 - 270 Melvin Avenue
Hamilton, Ontario
This stunning 3-storey freehold townhome offers 3 bedrooms, 1.5 bathrooms, 1600+ square feet of stylish living, lots of storage and 2 outdoor areas! The open-concept main floor is perfect for entertaining, featuring a sleek kitchen with newer appliances, a large island and dining space. Upstairs, enjoy 3 spacious bedrooms, including a primary with his-and-hers closets, with laundry upstairs, a full bathroom and extra storage. High-end finishes, thousands in upgrades, and thoughtful design throughout. Located close to highways, schools, shopping, parks and the Red Hill Valley Trails. (id:53661)
1827 Crystal Lake Road
Trent Lakes, Ontario
Welcome to Vista Ridge Residence an extraordinary lakeside retreat on Crystal Lakewhere warmth and charm meets modern luxury. Perched on an escarpment, this iconic 4-bedroom, 4-bathroom residence offers unrivaled panoramic views, full sunsets, and 143 feet of pristine shoreline on one of the most breathtaking vistas in the Kawarthas.Extensively renovated in 2021, this home exudes quality and sophistication. The centerpiece is the Great Room with a soaring 28ft cathedral ceiling & a dramatic 3-story stone fireplace. Expansive windows frame the picturesque lake views, creating a bright and inviting space.Designed with gatherings in mind, the open-concept layout offers multiple sitting areas, a spacious dining room, and a culinary kitchen with a large island & breakfast bar. The well-planned sleeping quarters are thoughtfully spaced out to ensure privacy and comfort, making it ideal for large families or hosting guests.Car enthusiasts will appreciate the built-in 2-car garage and the newly added detached 3-car garage. The most unique feature of this estate is its grandfathered 40' x 20 floating lounge complete with a speakeasy and a boat, a social centerpiece that is famous on the lake.The stunning escarpment setting is complemented by effortless lake access, thanks to the incline elevator rail system.Crystal Lake is known for its exceptional water quality, deep inlets, and excellent fishing, making it ideal in the summer for swimming, boating, water skiing & kayaking. In the winter enjoy, ice skating, snow skiing ad snowmobiling. Modern conveniences include a standby automatic generator &new furnace systems(2022) The homes prime location offers easy access approximately 2 hours from the GTA. 10 minutes from Kinmount and 30 minutes to Bobcaygeon, Fenelon Falls, and Minden. Enjoy proximity to Sir Sams Ski Hill and the 5 POINTS Crown Land tract for multi-use trails. This prestigious property, set on 1.03 ac its a rare opportunity to own a legendary piece of Crystal Lak (id:53661)
23 Macpherson Crescent
Hamilton, Ontario
Welcome to the exquisite Beverly Hills Estates within the vibrant Parkbridge community! This charming 2-bedroom bungalow at 23 Macpherson is surrounded by beautifully landscaped perennial gardens and features a welcoming covered front porch. Step inside to discover a spacious open-concept layout highlighted by soaring cathedral ceilings, creating an inviting atmosphere. The kitchen is a chef's dream, complete with a cozy breakfast nook, ample cabinetry, and generous countertop space. For even more functionality, a central island provides additional workspace while overlooking the sunlit living room. The home boasts two well-proportioned bedrooms with ceiling fans, with the primary suite featuring a three-piece ensuite and double closets for your convenience. An additional versatile room at the back of the house can serve as a third bedroom, office, playroom, craft space, workout area, or cozy sitting/T.V. room the possibilities are limitless! A beautifully finished laundry room offers access to the side yard, complete with a deck and two handy sheds. The property also includes a double driveway for ample parking. As a resident of this fantastic community, you'll have access to the Recreation Center, where you can enjoy activities like pool, cards, bingo, and darts, or host events in the full kitchen with family and friends. Adults can unwind at the horseshoe pits, adding to the sense of community and enjoyment. Conveniently located on a paved circle in a serene rural setting just off Hwy 6, this home provides easy commuting to Burlington, Cambridge, Guelph, Hamilton, Milton, Oakville, and Waterdown. You're just 15 minutes from the 401 and 403 highways. The lease fee of $800.64 includes property taxes, snow removal for common areas, and grass cutting, making this an incredible opportunity to enjoy a vibrant lifestyle in the popular Parkbridge community. Don't miss out on calling this beautiful bungalow your new home! (id:53661)
#905 - 400 Webb Drive
Mississauga, Ontario
Newly Renovated, Freshly Painted Grey, 2 Bedroom & Solarium Den (Can Be Used As 3rd Bedroom) In A Well Maintained Bldg. In Mississauga's City Centre! Large Unit, Bright & Spacious Sunny Eat-In Kitchen, Large Living/Dining Area, Hardwood Floors, Walking Distance To YMCA Square One, Library And City Hall. Ensuite Laundry, Master Bedroom W/A Walk-In Closet, Two Full Washrooms, Balcony, Solarium, Brand New Entrance Door And Locks, Two Underground Parking Spots. Rent Includes 2 Parking Spots, 24 Hour Concierge, Indoor Pool, Party Room, Gym, Use Of Fridge, Stove, Built-In Dishwasher, Washer And Dryer. Hydro/Gas/Water Inc. (id:53661)
214 - 210 Sabina Drive
Oakville, Ontario
Opulence is the perfect word to describe the lobby as soon as you enter this stunning condo building.Great view, Gorgeous Balcony. Unit ischarming and perfect for nature lovers. Trails all around building and lake, 2 ponds near by. The property offers a low maintenance fee, making itan ideal choice for easy living. as well as it boasts modern fnishes, including a spacious kitchen with stainless steel appliances and quartzcountertops.Conveniently located across the street from a shopping plaza, you'll fnd a Walmart, LCBO, medical clinic, restaurants, and more. Forfamilies, the highly regarded Dr. David Williams Elementary School is within walking distance.The condo is just steps away from charmingdowntown Oakville, close to Lion's Valley Park, the Sixteen Mile Sports Complex, and the new community center. Commuters will love theproximity to the GO Train station.This unit offers a spacious 561 sq. ft. balcony and comes with one underground parking spot. Facing east,you'll enjoy a beautiful view of the pond the perfect backdrop for peaceful mornings.Set in a tranquil area surrounded by nature, this condo isideal for nature lovers, young couples, and frst-time homebuyers looking for a serene lifestyle in a vibrant community (id:53661)
31 Castlehill Road
Brampton, Ontario
Spacious & Well-Maintained 4 Bedroom, 4 Bathroom Detached Home in Desirable Brampton East! This Beautiful Property Features a Bright Open-Concept Layout, Hardwood Flooring on the Main Level, Separate Living & Family Rooms, and a Modern Kitchen with Stainless Steel Appliances, Granite Counters & Breakfast Area with Walk-Out to Backyard. Upstairs Offers 4 Generously Sized Bedrooms Including a Large Primary Suite with Walk-In Closet & 4-Pc Ensuite.Finished Basement Apartment with Separate Entrance Perfect for In-Law Suite or Rental Income! Basement Includes Kitchen, Full Bathroom, Living Space & Bedroom.Located on a Quiet Street Close to Schools, Parks, Public Transit, Shopping, and Hwy 427/407 Access. Great Opportunity for Families or Investors!A Must See! (id:53661)
416b - 3660 Hurontario Street
Mississauga, Ontario
This single office space is graced with expansive windows, offering an unobstructed and captivating street view. Situated within a meticulously maintained, professionally owned, and managed 10-storey office building, this location finds itself strategically positioned in the heart of the bustling Mississauga City Centre area. The proximity to the renowned Square One Shopping Centre, as well as convenient access to Highways 403 and QEW, ensures both business efficiency and accessibility. Additionally, being near the city center gives a substantial SEO boost when users search for terms like "x in Mississauga" on Google. For your convenience, both underground and street-level parking options are at your disposal. Experience the perfect blend of functionality, convenience, and a vibrant city atmosphere in this exceptional office space. **EXTRAS** Bell Gigabit Fibe Internet Available for Only $25/Month (id:53661)
9 Maybeck Drive
Brampton, Ontario
Be the first to live in this brand new, legal basement apartment offering modern finishes and thoughtful design throughout. This spacious unit features a private entrance, full-sized kitchen with stainless steel appliances, in-suite laundry, and large windows that fill the space with natural light. Located in a quiet, family-friendly neighborhood close to transit, schools, parks, and shopping. Don't miss this rare opportunity for stylish, affordable living in a newly built space! (id:53661)
8 Monkton Avenue
Toronto, Ontario
Lucky #8 Monkton Ave is on the market. A wonderfully situated premium 40 x 122 foot lot in Spring Brook Gardens is available for the first time in over 20 years. Literally steps to Bloor St and the Islington Subway station this property is ideally located for those looking to commute on public transit or utilize the Bloor St bicycle lanes. The Wide and expansive fully enclosed west facing back garden is a wonderfully bright and airy space for kid's play. With some potential attic space available to develop this home allows for an expansion in living space without the need for a large additions etc and with many new homes in the neighbourhood any new build can fit right in. Buy now while there is a little dip in the market and secure your dream home location. Live in as is or rent out while you figure out all the details. Well situated lots like this just don't come on the market all that often. Public Open Houses Sat Sun June 21,22 2-4 both days (id:53661)
27 Denlow Drive
Brampton, Ontario
Welcome to this beautifully upgraded detached home that's ready for you to move in and enjoy. From the moment you arrive, you'll notice the care and detail put into every update; brand new triple-glazed windows and doors not only has curb appeal but also improve energy efficiency and comfort year-round. The home features a brand-new roof, a freshly painted interior, and a cozy sunroom that's perfect for relaxing or entertaining. Step out to the enclosed porch, which adds extra space and charm to the front entrance. Inside, you'll find new appliances in the kitchen, marking meal prep a breeze. The layout is functional and inviting, with plenty of natural light throughout. Finished two bedroom basement with separate entrance which is currently rented for $1950/month. The location could not be better. You're just minutes from Sheridan College, making this an ideal spot for students or families. Schools, parks, and everyday amenities are all close by, making life here easy and convenient. Whether you're a first-time buyer, a growing family, or someone looking to invest, this home is a fantastic opportunity. With all the major updates already done, you can move in with peace of mind and enjoy everything this great neighbourhood has to offer. Don't miss out and come see it for yourself! (id:53661)
36 Lampman Crescent
Brampton, Ontario
Luxury on Lampman! A Rare Corner-Lot Gem. Discover modern comfort in this 4,000 sq ft above-grade showpiece, ideally positioned on one of the largest professionally landscaped corner lots in the neighbourhood. This 4+1 bedroom, 5-bathroom home combines luxury finishes with thoughtful upgrades throughout. The heart of the home features a fully renovated chefs kitchen with over $100K in upgrades, outfitted with premium Jenn Air appliances, quartz surfaces, and elegant custom cabinetry perfect for hosting or everyday indulgence. Custom millwork and built-in closet systems in every bedroom. Completely redesigned primary ensuite stuns with a spa-inspired layout, heated floors, and designer fixtures. The finished basement includes a fifth bedroom, full bath, and spacious rec area ideal for guests, extended family, home gym, or just space for the kids to run free. (id:53661)
7514 Black Walnut Trail
Mississauga, Ontario
Exciting Opportunity To Own A Wonderful, Fully Updated, Turn-Key Home On One Of The Largest Lots In The Charming Community of Lisgar! This 3 Bedroom Semi Has Been Renovated From Top to Bottom and Is Truly Move-In Ready. Enjoy A Functional Layout with Open Concept Kitchen, Living and Dining Perfect For Entertaining Or Spending Time With Family. The Upper Floor Features Large, Functional Bedrooms With Ample Storage Including a Large Walk-In Closet In Primary Bedroom Along With Sought After Two Full 4 Piece Upper Floor Bathrooms. Step Out To The Absolutely Stunning Backyard Which Offers Immense Tranquility and Privacy With Towering Pines and Lush Landscaping in This Personal Paradise. The Large Patio and Deck are Ready For Summer Fun With Loved Ones While Escaping Busy City Life With No Neighbours in Sight! Looking For a Walkable Community For Your Next Home? Search No Further; All Big Box Stores, Shops, Banking, Restaurants, LCBO, Pharmacy, Gas & Convenience & More Are Just A Short Walk Away, While Also Located Among Parks, Trails, Great Schools. Commuting Is Also a Breeze With Lisgar GO Station A Short Walk Away & 401/407/403 all Very Close By To Get Downtown With Plenty Of Parking Compared to Other Semis From The Large Pie-Shaped Lot! (id:53661)
455 Parklane Road
Oakville, Ontario
PRIVATE RAVINE LOT BACKING ONTO MARTINDALE PARK! Welcome to 455 Parklane Road, an exquisitely maintained 4+1 bedroom family home nestled in the heart of College Park. Situated on an oversized pie-shaped ravine lot with no rear neighbours, this home offers incredible privacy. A stone's throw from Sheridan College and close to top-rated schools like Holy Trinity CSS, White Oaks SS (IB), Gaetan-Gervais SS, and Munn's PS, this location is perfect for growing families. Inside, the thoughtfully designed main level is perfect for everyday living and entertaining, featuring open concept living and dining areas, family room with woodburning fireplace and walkout to an elevated deck, powder room, and a laundry room with side yard access. The updated kitchen offers granite countertops, stainless steel appliances, hardwood flooring, and sunny breakfast area with a huge pantry and second walkout to deck. Upstairs, the spacious primary bedroom offers a walk-in closet and three-piece ensuite, while three additional bedrooms share an upgraded spa-inspired four-piece main bath. The finished basement provides flexible living space, complete with a large recreation room with gas fireplace, fifth/guest bedroom, home office or den, and ample storage. Additional details include California shutters, motorized blinds on both patio doors, a double garage with backyard access, and professionally landscaped front and rear yards (2024) enhancing curb appeal. Step outside to your own backyard retreat, where the expansive elevated, covered deck is ideal for outdoor dining and relaxing, rain or shine. Backing directly onto Martindale Park, families will love the easy access to a playground, splashpad, and open fields. Enjoy the best of suburban living in this family-friendly community close to parks, trails, shopping, golf, transit, highways, and everyday amenities. (id:53661)
239 - 2501 Saw Whet Boulevard N
Oakville, Ontario
Experience modern living in this brand-new, never-lived-in 1-bedroom + den, 1-bathroom condo at the Saw Whet Condos. Spacious living area complemented by a modern kitchen with built-in appliances, in-suite laundry, and access to a private open balcony-ideal for relaxing or enjoying the fresh air. Includes one underground parking spot. Located with quick access to Highway 403, the QEW, and the GO Train, and close to Bronte Creek Provincial Park and Oakville's scenic lakeshore parks. Residents also enjoy a communal co-working space with high-speed internet-ideal for remote work. Don't miss out on this exceptional opportunity! (id:53661)
1008 - 1063 Douglas Mccurdy Comm Circle
Mississauga, Ontario
Welcome to this spacious 2-bedroom condo in the heart of Port Credit, where modern elegance meets everyday comfort. This beautifully designed suite features an open-concept layout that seamlessly connects the living, dining, and kitchen areas, creating a bright and airy space ideal for both relaxation and entertaining. Large windows flood the interior with natural light, enhancing the clean, contemporary aesthetic. Located in a boutique building with world-class amenities, residents enjoy access to a concierge, yoga studio, gym, private entertainment room, outdoor lounge with BBQs and dining space, guest suites, car wash hub, EV charging stations, bicycle storage, visitor parking, and high-speed Rogers Fiber Optic Internet included in the condo fees. This prime Port Credit location offers the best of waterfront living, just a short walk to the lake, parks, restaurants, shops, banks, and GO Transit. With easy access to the QEW and 403, as well as nearby trails, marinas, golf courses, Humber College, and the University of Toronto, everything you need is within reach. Families will also appreciate the excellent schools in the area, making this a truly exceptional place to call home. (id:53661)








