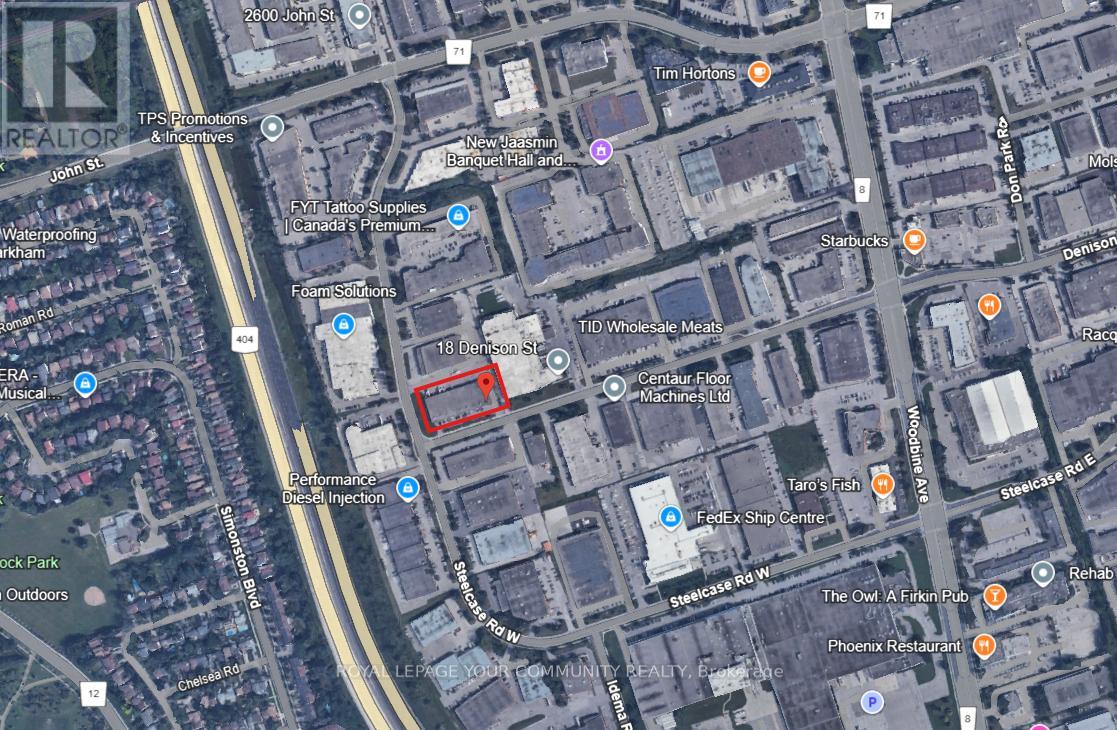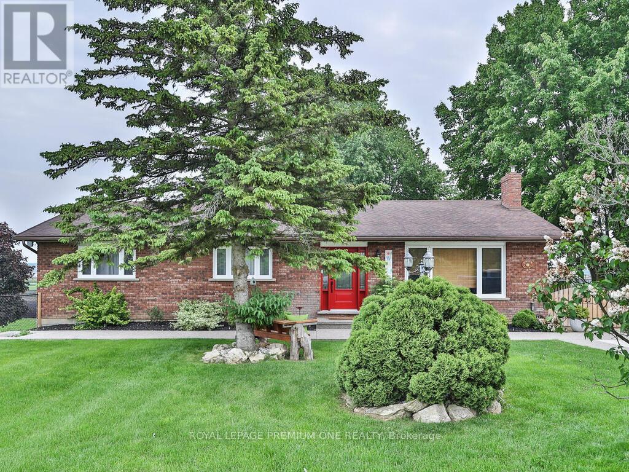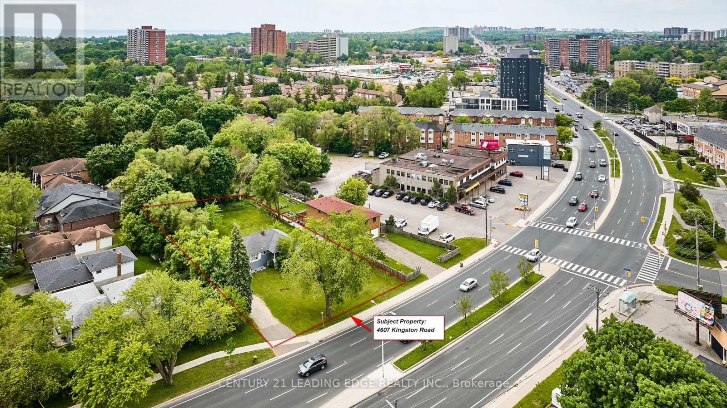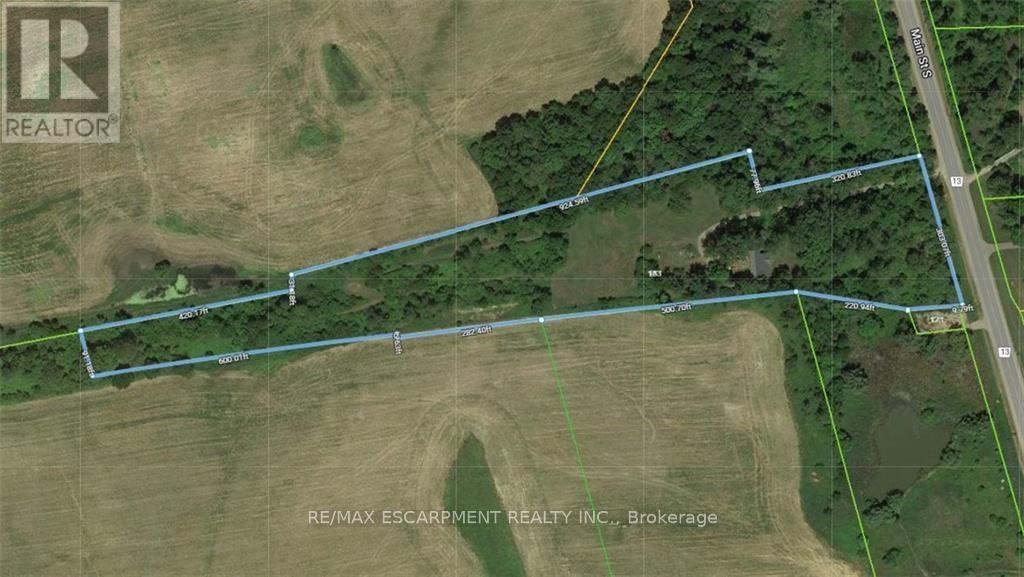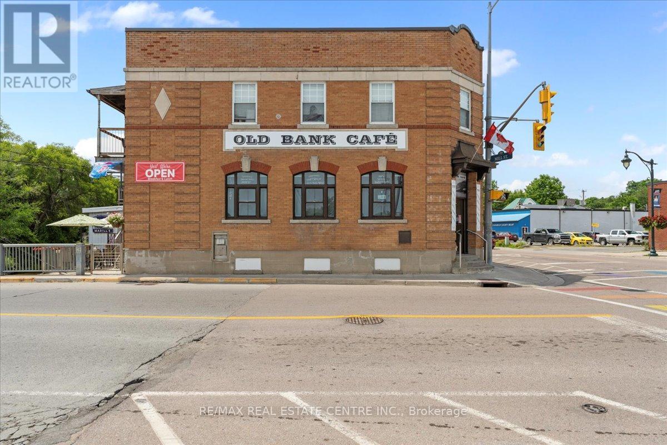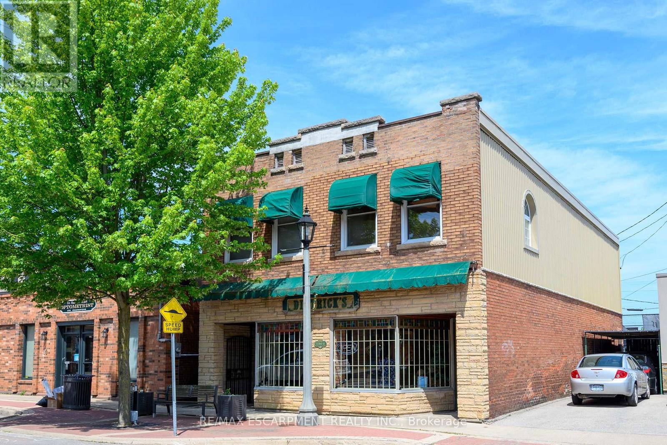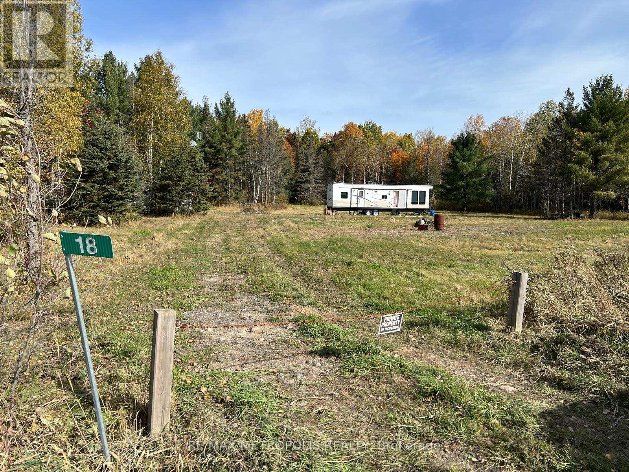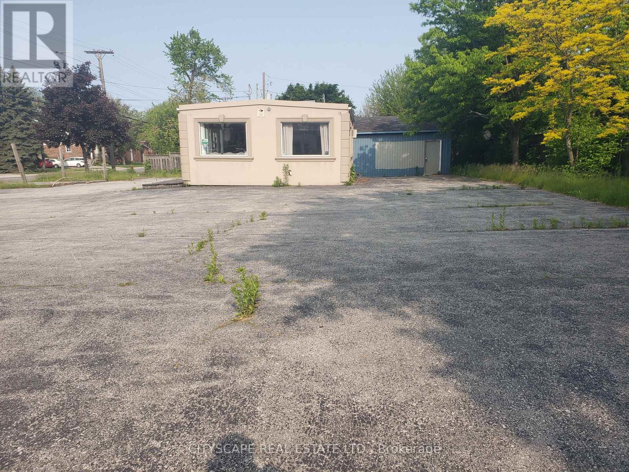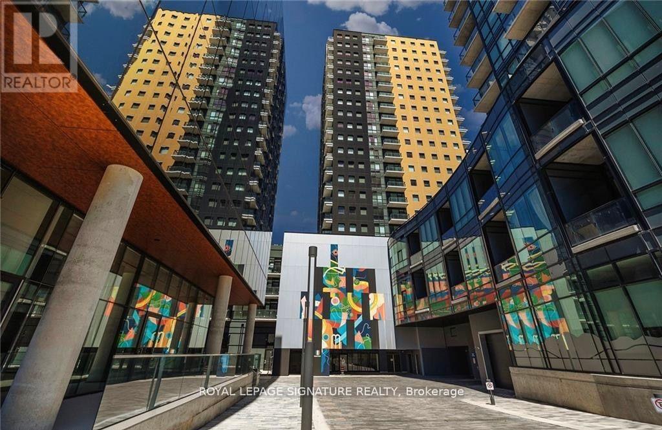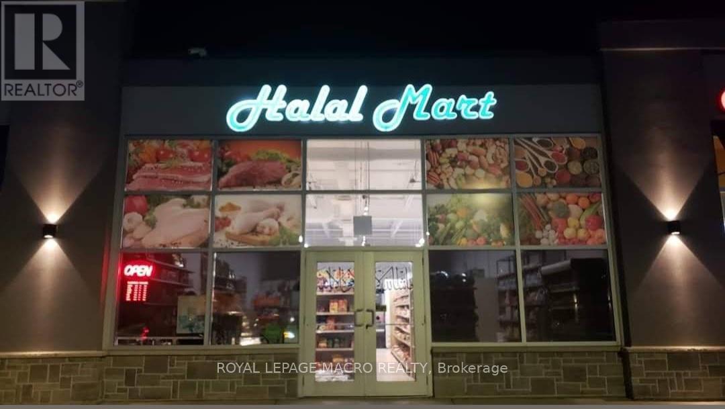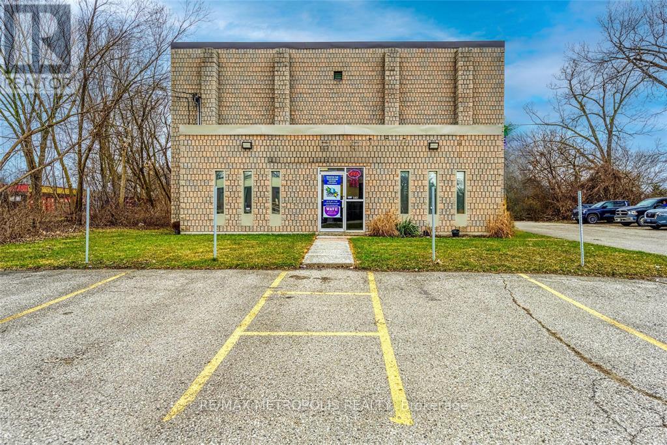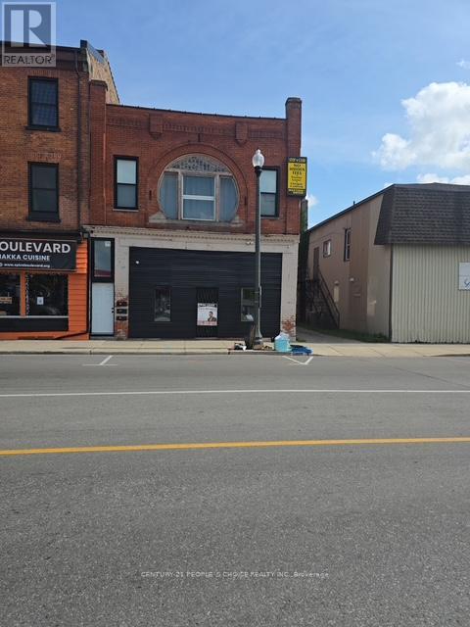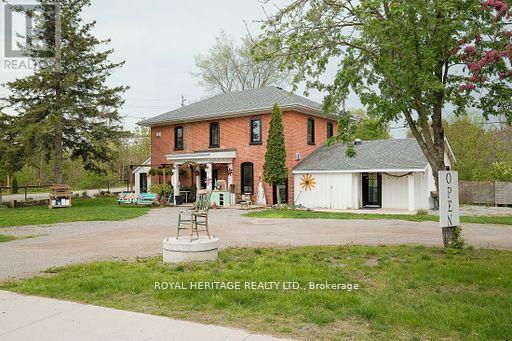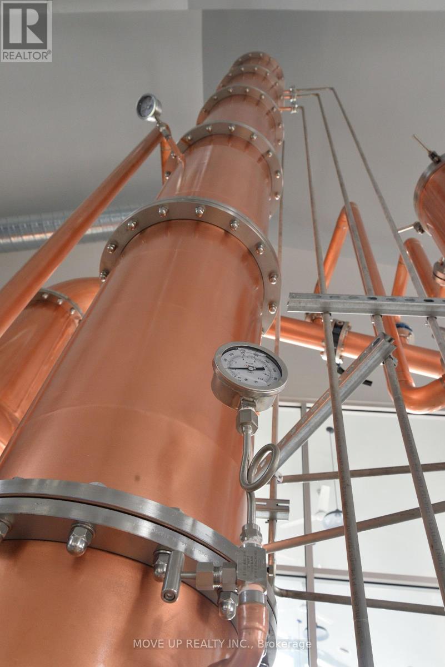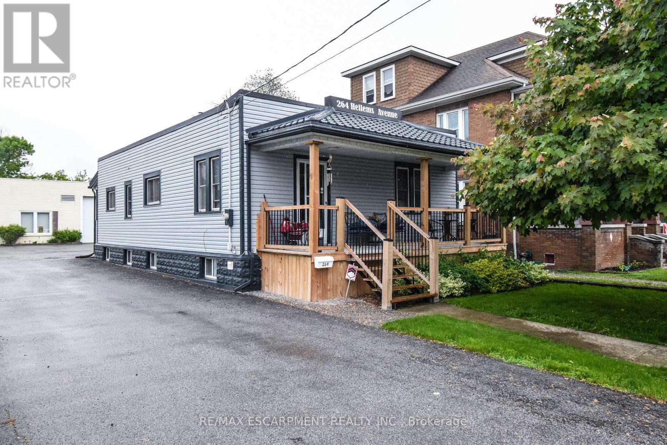18 Denison Street
Markham, Ontario
End-cap warehouse unit available for sublease (1 to 5-year term), offering approx. 9,720 SF of clean industrial space. Features include 3 truck-level loading doors, upgraded electrical panel with high voltage and amp capacity, 2 walk-in cooler storage units, 4 finished offices, 2 separate washrooms, a changing room, and a commercial-grade hood for cooking. Previously used for bakery preparation, with racking in place and a layout ideal for food production, clean warehousing, or bakery operations. Versatile space also suitable for shipping and logistics companies, warehouse and distribution, or showroom use. COMMERCIAL GRADE HOOD & 2 WALK IN COOLER STORAGES (id:53661)
995 Canal Road
Bradford West Gwillimbury, Ontario
An Entertainers Dream! Welcome to this meticulously renovated bungalow, offering 3,500 sq ft of elegant living space on a sprawling and peaceful -acre lot. Completely redone in 2022, ideal for families, entertainers, or anyone seeking high-end comfort in a quiet setting. Every detail has been considered: from the engineered hardwood floors and 4 trim to the 7 baseboards and modern lighting throughout. The open-concept layout allows for a bright, airy feel across the home. Enjoy cooking in a beautifully upgraded kitchen equipped with all new appliances and ample space for gatherings. The main level flows seamlessly into a fully finished basement, complete with a custom bar, an additional bedroom, and a large entertainment space perfect for hosting guests or relaxing with family. The exterior is just as impressive. An expansive aggregate concrete patio (2022) surrounds the home, leading to a stunning fire pit and brick BBQ area that's perfect for summer evenings. The large, private yard includes a beautiful storage shed, two outdoor sinks for added convenience, and space for up to 10 vehicles, ideal for parties, large families, or recreational vehicles. Major upgrades include all new windows and doors (2023), a brand-new water filtration system (2023), updated electrical, new interior doors, fresh tiling, and a new sewage ejector system (2023). The roof was replaced in 2019, ensuring years of worry-free living. This home truly offers the full package. The owner spared no expense, ensuring every inch of the property was renovated to perfection. Too many upgrades to list, this home is a must-see to be fully appreciated. (id:53661)
Bsmt - 17 English Oak Drive
Richmond Hill, Ontario
Spacious, beautiful 2bed basement apartment is located in the sought after Lake Wilcox with top rated schools. Separate Entrance. Separate Laundry. Lots of Storage Space. Tenant responsible for 1/3 of utilities. (id:53661)
0 5 Concession Road
Brock, Ontario
Incredible opportunity to own a 100+ acres of versatile land in the heart of Brock Township. Located just minutes from the vibrant town of Beaverton and the shimmering shores of Lake Simcoe, this vacant lot offers the perfect setting for a future residence, recreational retreat, or a long-term investment.Zoned RU (Rural), the property permits the construction of one dwelling as per the Township of Brock ideal for those seeking privacy and space while still being conveniently close to modern amenities. With the flexibility for residential, commercial, or industrial potential (non-farmer owned), the possibilities here are as open as the land itself.Surrounded by a peaceful rural landscape and dotted with mature trees and open skies, the property is within easy reach of Beavertons shops, restaurants, and essential services. Enjoy weekend strolls along Lake Simcoe's waterfront, spend the day at Harbour Park or the Beaverton Yacht Club, or take part in the regions many outdoor activities from boating and fishing to snowmobiling and hiking.With quick access to major roads, you're also under 40 minutes to Orillia and less than 90 minutes to the GTA. Whether you're dreaming of building a custom home or looking to secure a rare piece of land in a growing community, this is a property that offers peace, potential, and proximity to the best of Durham Region and the Kawartha Lakes. (id:53661)
500 And 600 - 213 The Queensway Avenue S
Georgina, Ontario
Office Space Multiple Configuration. Great Location!! Second Floor, Good Exposure To Traffic, Plenty Of Parking. High Traffic Plaza. **EXTRAS** Office Space for leasse 970 sqft for unit 600. Another 1320 sf for unit 500 for lease as well . The tenant can take both 500 and 600 for 2300 sf For Lease. Total New Renovation and Ready to start. Nice Landlord. All Inclusions. Motived Landlord. (id:53661)
4607 Kingston Road
Toronto, Ontario
This exceptional potential development site in West Hill offers strong value in Scarborough's emergent corridor along Kingston Road. Strategically positioned just south of Kingston Rd, the site enjoys direct access to Highway 401, TTC, GO Transit, and Lake Ontario, placing it at the nexus of urban convenience and lifestyle appeal. The Kingston Rd corridor is undergoing significant transformation, with multiple condo mid-rises and townhome projects in the pipeline .The areas greenfield and infill opportunities are gaining traction due to transit upgrades, growing institutional populations, and widening e-commerce/retail needs along Kingston Road. Guildwood GO Station provides a 25 minute direct service to downtown Toronto and TTC bus services along Kingston, Morningside, and Lawrence ensure easy transit for students, professionals, and residents. Why West Hill...Why Now? West Hill is undergoing a resurgence: Institutional anchors (UTSC & Centennial College) are transforming the area into an education and innovation hub. A growing population of students, faculty, and staff will fuel demand for purpose-built rental, retail, daycare, and services. High-quality green spaces and recreational infrastructure promote desirable lifestyle living. Market fundamentals and momentum point to sustained long-term appreciation get in early on this growth trajectory. This site is primed for a landmark mixed-use project that caters to students, faculty, families, professionals, and seniors alike. Take advantage of exceptional location backed by institutional and recreational anchors in one of Scarborough's fastest-changing corridors. (id:53661)
1610 Military Trail
Toronto, Ontario
Commercial building and land for sale in the beautiful heritage neighborhood of Highland Creek in Scarborough, Toronto. minutes to the University of Toronto Scarborough Campus, 401, shops, restaurants, etc! Tons of development happening in the area, which makes for a great investment.Property has multiple zoning uses, but is currently being used by the owner as a car sales and repair shop, making up to 200k in sales. Property is OMVIC approved. Recent upgrades include: new roof, washroom, building face and gas heating installed. *For Additional Property Details Click The Brochure Icon Below* (id:53661)
183 Main Street S
Brant, Ontario
Subdivision Draft Plan For Future Surrounding Land Development Site, Attention Investors Purchase This 7.4 Acres Of Potential Development Land Today. Welcome To 183 Main St South In The Rapidly Expanding County Of Brant. This Property Boasts A Wonderfully Kept 3 Bed, 2 Full Bath Home Situated In A Prime Location On The Main Street Leading Out Of St George, Dubbed "Canada's Friendliest Little Town". There Are Many Opportunities For Development Here, As The City Continues Their Preparations To Accommodate Construction Phases From Builders Such As Losani And Empire. Be A Part Of This Action! Features Of The Home Include A Bright And Beautiful Updated Kitchen (2018) With Quartz Counters, Black Stainless Steel Appliances And Oversized Island. Led Lighting And Hardwood Floors Throughout The Home, Metal Roof (2012), Upgraded Hvac System Featuring An Ultraviolet Air Purifier And So Much More. (id:53661)
1-3 Mill Street
Quinte West, Ontario
Great Opportunity To Own A Well Established And Award Winning Cafe. Stunning Custom Finishes Throughout! Everything Is Custom Built With Tasteful Decor & Few Features To Preserve The History Of The Building From The Former Molson Bank! Example Is The Original Vault With Its Original Door That's Being Used As A Booth For Cozy Seating. This Is Your Chance To Own Successful & Prosperous Turn Key Business, With Established Regular Clientele & Trained Staff! Award Winning Cafe Since 2019 In Quinte West & Hastings Area For Best Cafes & Coffee Shops, Best Caterers, Best Breakfast Restaurant, Best Desert & Best Interior! The Interior Design Offers Lots Of Interesting Custom Finishes & Authentic Custom Decor, 11Ft Ceilings, Large Sun Filled Windows & Doors, Original Vault With Original Door, Stone Walls, Elevated Seating With Glass Railing, Large Kitchen, 4 Different Indoor Seating & Outdoor Seating That Overlooks The River. Inclusions: Custom "Coffee" Tables, Wall Decor, Swarovski Crystal Wall Decor, All Interior Furniture, Espresso Machine W/Grinder, Glass Cooling Pastry Displays, Pop & Milk Fridges, Patio Furniture, 2 Washrooms, Indoor & Outdoor Storage. Fully Equipped Kitchen With Stainless Steel Counters, Commercial Convection Oven, Commercial Gas Exhaust Fan, Fridges, Freezers, Dishwasher, Small Appliances, Dishes, Cutlery, All Kitchen Equipment & Accessories & Inventory. The Shop Seats 34 Inside & 22 Outside. Great Location In Downtown Frankford. Could Be A Bakery Or Restaurant, New Owner Can Obtain Liquor License. Seller Is Willing To Train New Owner. Landlord Will Charge Low Rent At $2000,-/M For The First 2 Years, The New Business Owner/Tenant To Pay All Utilities & Tenant Insurance. Landlord Will Pay Realty Taxes, Building Insurance & Will Maintain Equipment Related To The Building. (All Details Will Be Specified In The Lease Agreement). *Note From The Health Inspector - This Is The Cleanest Cafe Between Toronto & Kingston!* More Pictures In Virtual Tour Attache (id:53661)
24 Cross Street
Welland, Ontario
MULTI-USE COMMERCIAL STOREFRONT W/FULL RESIDENCE ABOVE ... Located in a trendy region of downtown Welland in a great, convenient location amongst the hustle and bustle of the city, shopping, dining, entertainment, public transit, Welland Canal, and everything else you could desire, find 24 Cross Street. The current shop has successfully been in operation for more than 50 years! At one time two separate storefronts (4 separate hydro metres), there are a variety of uses allowed in this commercial/multi use location. Commercial space has been immaculately maintained and there is plenty of room to customize your workspace. This FANTASTIC OPPORTUNITY also comes with accommodations (or income potential) ~ A FULL & SPACIOUS 3 bedroom, 1 bathroom, 1786 sq ft APARTMENT above, full of charm and character original wood work, pocket doors, skylight & more! Boasting an OPEN CONCEPT living area, featuring a MODERN kitchen with granite peninsula with breakfast bar, dinette, living room, formal dining room, full laundry/utility room, and 3 large bedrooms, this apartment has everything you need and more. BONUS parking for 4-5 cars plus school bus stop is right out front! Don't miss the amazing opportunity! CLICK ON MULTIMEDIA for virtual tour, floor plan & more. (id:53661)
#207 - 20 John Street
Grimsby, Ontario
INCREDIBLE TWO BEDROOM, TWO BATHROOM CONDO APARTMENT IN ONE OF GRIMSBYS FINER ESTABLISHED CONDO BUILDINGS. OPEN CONCEPT LIVING SPACE WITH LIVING ROOM, DINING ROOM AND MODERN KITCHEN WITH LARGE ISLAND. PRIMARY BEDROOM SUITE WITH AMPLE WALK-IN CLOSET AND 4 PC BATH. SECONDARY BEDROOM, A SECOND 4PC BATH, A WELL POSITIONED LAUNDRY CLOSET AND LOADS OF STORAGE SPACE THROUGHOUT. CLOSE TO ALL IN TOWN AMENITIES WITHIN 10 MIN HOSPITAL, SHOPPING, DINING, EASY QEW ACCESS. MUST BE SEEN TO APPRECIATE THIS UNIT. CONDO FEE INCLUDES HEAT, HYDRO, WATER, CABLE TV & INTERNET, EXTERIOR MAINTENANCE & BUILDING INSURANCE NO WORK NEEDED JUST MOVE IN IDEAL INVESTMENT AND LIFESTYLE! EXCELLENT LOCATION FOR COMMUTERS WITH VIA RAIL STOP TO DOWNTON TORONTO AROUND THE CORNER AND QEW ONLY 3 MIN AWAY. (id:53661)
18 Nestorville Road
Thessalon, Ontario
Rare opportunity to own 95 acres of private, R-zoned land offering natural beauty, flexible use, and excellent access. Featuring two small lakes, a private forest, and located directly off the Trans-Canada Highway & Nestorville Rd, this property is only under 10 minutes to Thessalon. Equipped with everything you need to get started, the land includes a mobile home, bio-toilet, 200 AMP electrical service, internet and cable already on the property, and video surveillance for added security. Two storage containers are also on-site, with the space between them ideal for parking or building a covered carport. Zoning allows for a variety of uses including single detached dwellings, mobile homes, forestry, and more. Ideal for construction projects, investment, recreational use, hunting, or a peaceful retreat, this property offers unmatched privacy with key amenities close by. Enjoy the best of both worlds secluded land with lakes and forest, just minutes from Thessalons shops, restaurants, hospital, parks, and waterfront. No trespassing at any time. (id:53661)
925 Queensdale Avenue
Hamilton, Ontario
Attention Builders, Developers, and Investors ,Prime Location *High Traffic * High Walking Score * High exposure * Corner 100' +145' Feet Lot. Value is in Land Development. This site is ideal for a wide range of development possibilities Rear opportunity for investors, developers, or individuals looking to Build their dream Project.C2 Neighbourhood Commercial Zoning allows for plenty of commercial uses including. MEDICAL COMPLEX, Day Nursery, Restaurant and more,*Minutes Drive from Juravinski Hospital*. Full list of permitted uses attached*. Zoning Compliance Review Comments from Planning Department city of Hamilton attached*Buyer to do their own due diligence regarding development possibilities, zoning, and permitted uses. (id:53661)
1602 - 104 Garment Street
Kitchener, Ontario
Nestled on the 16th floor of a gorgeous new building in the heart of downtown Kitchener, this spacious 2-bedroom, 1-bathroom condo (just under 1,000 sqft)offers breathtaking city views and a bright, open layout designed for modern living. The oversized bedrooms easily accommodate king-sized beds, while the stylish kitchen features quartz countertops, a floating island, and ample cabinet space perfect for both everyday meals and entertaining. Added convenience comes with in-suite laundry (full-size washer & dryer), extra storage rooms inside the suite, and a bonus locker, ensuring everything has its place. One parking spot is included, a rare downtown perk, putting you steps from the best dining, shopping, and transit Kitchener has to offer. Whether you're a professional, investor, or downsizer, this move-in-ready condo delivers luxury, space, and unbeatable urban convenience living. (id:53661)
6 - 1970 Rymal Road E
Hamilton, Ontario
Excellent Opportunity to Own a Turnkey, Profitable, and Well-Established Business! Located in the high-density and rapidly growing area of Stoney Creek/Hannon, this thriving store specializes in Halal meats and features a full-service butcher counter, deli, grocery, Restaurants take out approved & convenience items all with no franchise fees. Low monthly rent of$2726. Prime location offers maximum exposure on a busy main road, nestled within a neighbourhood shopping centre with ample parking. Ideal for entrepreneurs seeking to establish stable and thriving business with a loyal customer base. (id:53661)
142 Kendall Street
Point Edward, Ontario
THIS TWO STOREY, PRIME COMMERCIAL/ INDUSTRIAL BLOCK BUILDING LOCATED IN PT.EDWARD, ONT.S INDUSTRIAL DISTRICT WITH (M2-1) ZONING BOASTS APPROX 12,000 SQ FT & IS A WONDERFUL INVESTMENT OPPORTUNITY TO OWN FOR INVESTORS OR END USER TO SHOWCASE & HOUSE THEIR INDUSTRIAL BUSINESS. LOCATED PERFECTLY, WITH CLOSE PROXIMITY TO THE BLUEWATER BRIDGES (US BORDER), HWY 402 ACCESS, ST. CLAIR RIVERFRONT OF SARNIAS DOWNTOWN BUSINESS CORRIDOR & CHEMICAL VALLEY. LOCATED ON OVER A 1/2 ACRE LOT WITH MODERN, MULTIPLE UPDATED OFFICE SPACES & WASHROOM FACILITIES. HIGH CEILINGS SOAR WITH MAX HEIGHT OF 28 FT WITH A MAIN & UPPER LEVEL & SPACIOUS WAREHOUSE SPACE WITH 2 OVERHEAD DOORS (1-10 & 12 & 1-10 X 10). THE GATED BACKYARD LAY DOWN AREA IS PERFECT TO STORE EQUIPMENT, TRUCKS & OUTDOOR STORAGE. SPACIOUS DESIGNATED ON-SITE PARKING IS AN IDEAL ASSET TO PROVIDING GRADE LEVEL ENTRY. THERE IS AN ADDED SOLAR INCOME ACCOMPANIED WITH THE BUILDING. CURRENTLY BEING TENANTED WITH ADDITIONAL RENTAL GROWTH POTENTIAL FOR ADDED INCOME. MAKE THIS UNIQUE BUILDING WITH A WONDERFUL LOCATION A MUST SEE FOR YOUR COMPANY OR PORTFOLIO TODAY! (id:53661)
4 - 692 Dundas Street S
Woodstock, Ontario
Pristine Commercial Space in 692 Dundas St Unit-4 1000 SFT available for lease, vibrant and heart of downtown Woodstock Highly desirable, busy location, high traffic, good exposer from Dundas st. is available for your business to move. Unleash your entrepreneur business plan for a successful venture. Unit is fronting to Dundas st. with approx. 1000 SFT, has total 4 parking spaces (2 at the street level Infront of the store, and 2 parking at the back of the property), Unit is fully open space, with one big storage space and one washroom at the back inside the unit. C5 zoning allows wide range of retail and commercial uses. Hydro and GAS are separately metered and Tenant is responsible for utilities (Hydro & GAS), Tenant is responsible for snow removal, cleaning and maintenance in front of the unit & Walkway.Total Rent is $2000/Month Net + Tenant is responsible for Utilities (GAS & Hydro). Tenant responsible for required business permits and obtain approval from city to run the planned business in the property. Tenant to obtain and 2 ML legal liability insurance before the lease is signed, covers damage to the leased premises for various types of damage, such as accidental fire, water damage, or other physical damage to the leased space. (id:53661)
2102 Nathaway Drive
Selwyn, Ontario
Wonderful opportunity to own this commercial / residential property in Young's Point. Strategically placed with high visibility just off highway 28, the traffic exposure possibilities are endless for your business. The property boasts a commercial storefront with a 2 bedroom residential apartment above. The building has been updated to include a separate office space that can be converted back to the store front or remain separate for an additional income stream. The property is just over a half acre in size and comes with a large vintage renovated barn and a detached 28 ft x 28 ft shop with a loading dock and large overhead doors. With 2 tenants in place, income is already being generated. Recent upgrades include all new doors, windows, furnace, water filtration and cosmetic painting. (id:53661)
2404 County Rd 1 Road
Prince Edward County, Ontario
Sale of Business with Property. Award-Winning Craft Distillery with Prime Location in Prince Edward County. This fully licensed and operational craft distillery is nestled on an 8.5-acre property in the heart of beautiful Prince Edward County, strategically located at the intersection of two major highways connecting the County with the GTA, Montreal, and Ottawa. This prime location is near Ontario's top beaches, wineries, and breweries, and offers a scenic, Tuscany-like view of a neighboring vineyard. The distillery is equipped with world-class equipment sourced from Europe, the USA, and Canada, including a custom-built 2,000-liter hybrid copper still from Italy, capable of producing a variety of ultra-premium spirits such as whisky, gin, and vodka. Our spirits have garnered medals at prestigious international competitions, including Gold at the London Spirit Competition in the UK. The distillery has been producing and barreling exceptional whisky and rum. The 3,600 sq. ft. distillery building includes a production area, a professionally equipped kitchen, a 50-seat indoor restaurant, and a mezzanine with office space. An adjacent patio features a pergola-style shade area and a fireplace, creating an inviting outdoor space. The maximum permitted outdoor capacity is 500 visitors, making it ideal for hosting private and corporate events. The property is zoned for industrial use, allowing for a variety of business activities. It features a commercial entrance to County Road 1 and a large parking lot with an approved overflow extension. **EXTRAS** The distillery is fully licensed and operational. It produces an array of spirits including barreled whisky and rum, a range of clean and infused vodkas and the superb gin. All major equipment is made in Europe, USA and Canada.> (id:53661)
527 Upper Sherman Avenue
Hamilton, Ontario
Exceptional Turnkey Opportunity Mahal Restaurants, Hamilton Mountain Presenting a rare opportunity to own the renowned Mahal Restaurants, a community staple for over 22+ years, known for serving authentic Indian and Pakistani cuisine in the heart of Hamilton Mountain. This well-established business enjoys a loyal clientele and a stellar reputation for quality and consistency. The restaurant offers multiple revenue streams through dine-in, takeout, and a fully integrated online ordering system including Uber Eats and SkipTheDishes. No franchise fees mean full control and higher margins for the new owner. This is a turnkey operation with strong brand recognition, ideal for an entrepreneur or family looking to continue a legacy of culinary excellence. Don't miss your chance to own a profitable and beloved restaurant with deep roots in the community (id:53661)
6039 Eighth Line
Erin, Ontario
Charming Mixed use 98 Acre Equestrian Farm in Erin, Ontario!! Welcome to this stunning countryside retreat nestled in the heart of Erin - just a short drive to town amenities and an easy commute to the GTA. This beautifully updated stone farmhouse blends rustic charm with modern living, offering the perfect backdrop for your rural lifestyle. The property features a 80 Acres Workable land, bank barn, 15 quality stalls, 4 fenced paddocks, and a 60' x 120' indoor riding arena - ideal for horse enthusiasts. The productive farmland is partially leased to a tenant farmer for cash crops, creating passive income of approximately $15,000 per year. Erin is know for its scenic rolling hills, vibrant equestrian community, and small-town charm. Whether your looking for a peaceful escape or a working farm with income potential, this property delivers it all. A rare opportunity in one of Ontario's most desirable rural communities! 10KW Micro-fit Solar System provides additional passive income of $10 -$ 12,000 per year. Fully transferable to new owner. (id:53661)
264 Hellems Avenue
Welland, Ontario
Income generating property with development potential! Excellent investment opportunity featuring a beautiful bungalow with 5 existing rentals on main level plus a separate entrance basement apartment. At the rear, a 2470 sqft warehouse, separately metered, with a drive-in door offers additional income potential (120V & 220V). Included are suggestive drawings to build a 6-plex above the warehouse. The property sits on a deep 42' x 210' lot. Versatile, income-producing, and primed for development, a rare find in a growing area of Welland. Existing rental information is provided.Can be purchased together with 258 Hellems for 1,050,000. (id:53661)
255 Church Street
St. Catharines, Ontario
Welcome to 255 Church Street! This impressive 2-storey brick building presents an exceptional investment opportunity just beyond the dynamic downtown St. Catharines core. The bright and spacious main floor, illuminated by large windows, provides a welcoming and versatile space ready for your vision. Upstairs, the residentially zoned second floor offers flexibility with 2 bedrooms, a living room, a 4-piece bathroom, a kitchen, and convenient laundry facilities. With mixed-use zoning (M1, M3), the potential for customization is endless, allowing for both residential and commercial possibilities. The solid brick exterior is complemented by recent updates, including a refreshed front facade, new upper windows, upgraded lighting and plumbing, and a 200amp 3-phase breaker panel - all completed in 2019. Parking has been secured behind and beside the property for $30.00 per month per spot. The current owner will pay for 1-2 spots for one year with the new owner. Situated in a neighbourhood on the rise, this property boasts excellent visibility, ample space, and a foundation for future growth. Whether you're looking to maximize its current potential or reimagine the space entirely, this is a rare find. Don't miss this chance to secure a versatile, well-maintained investment! NOTE: Interior photos are from 2019 to show the general interior structure. Updates, including the floors, have since been done. (id:53661)
33 Main Street W
Haldimand, Ontario
Introducing a remarkable investment opportunity in Haldimand, Ontario! This gas station for sale on a Huge 136 Ft X 122 Ft Lot comes complete with not only the property and fuel services but also a convenient convenience store and a comfortable 2-bedroom apartment. Nestled in the heart of Haldimand, this gas station benefits from its strategic location on a major route, ensuring a steady flow of both local residents and passing travelers. (Only Neighborhood Gas Station In The Area !!!!!)The convenience store adds a new dimension to the business, providing a diverse selection of products that cater to both convenience and necessity What truly sets this opportunity apart is the inclusion of a 2-bedroom apartment, perfect for an owner-operator or for generating additional income. This living space offers comfort and convenience, allowing you to be close to your business while enjoying the comforts of home.((( Gas Station Is Non-Operational Since Dec 2019 & is Sold on As-Is Where is basis.))) **EXTRAS** Don't miss out on this multi-faceted opportunity - a gas station, a convenience store, a 2-bedroom apartment, all in one package. Take the next step and explore the potential that awaits you in Haldimand! (id:53661)

