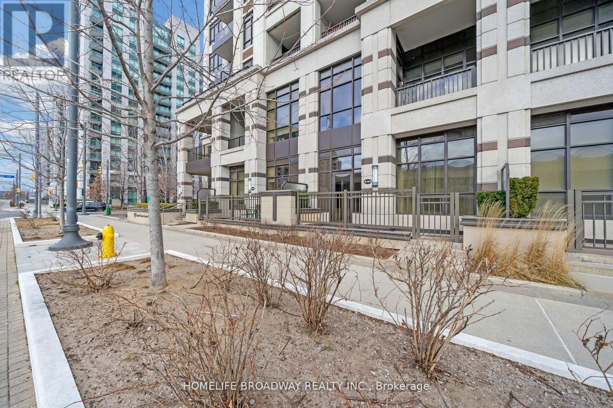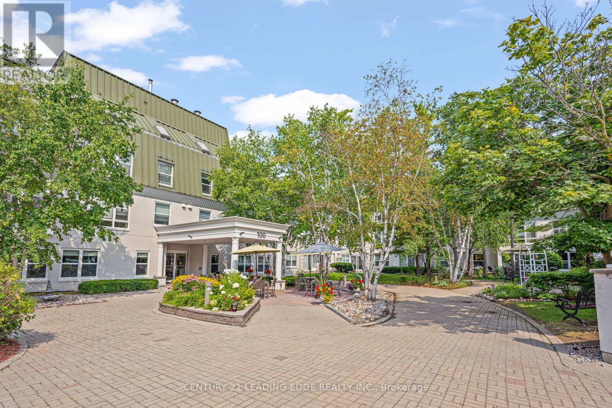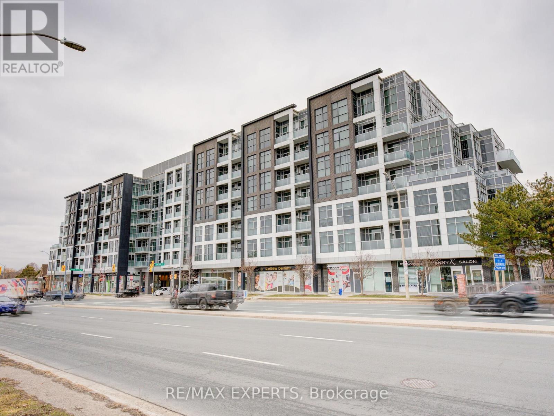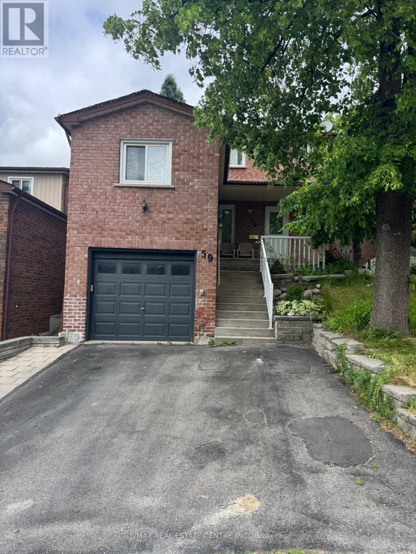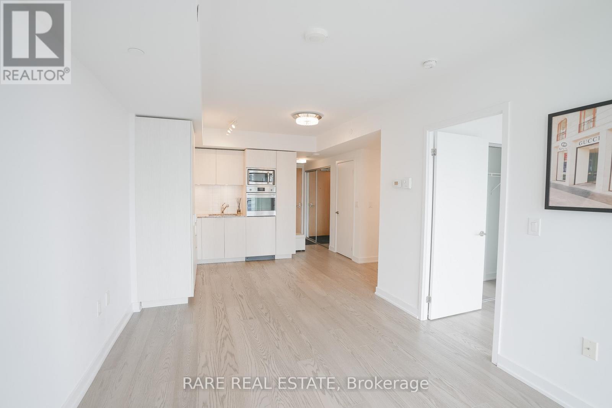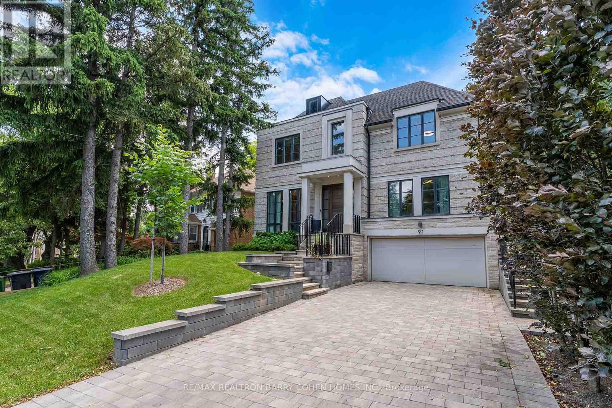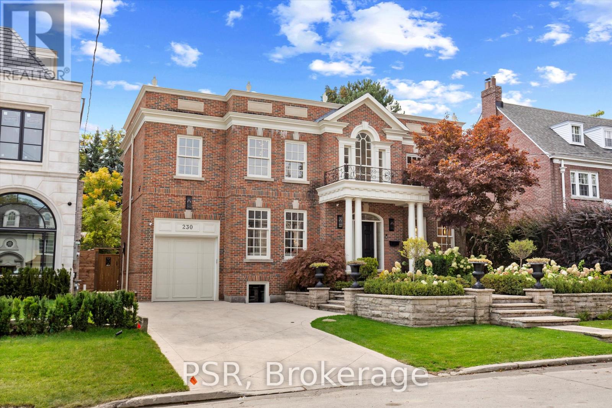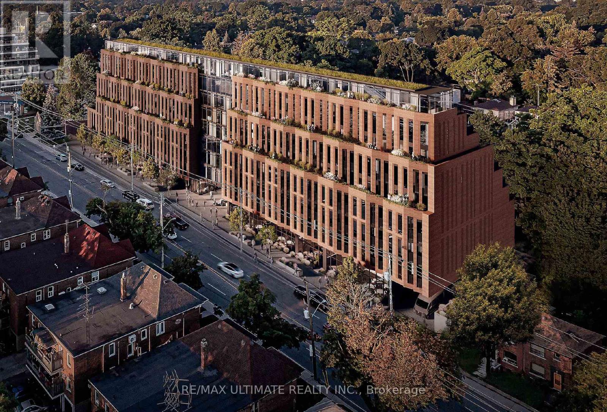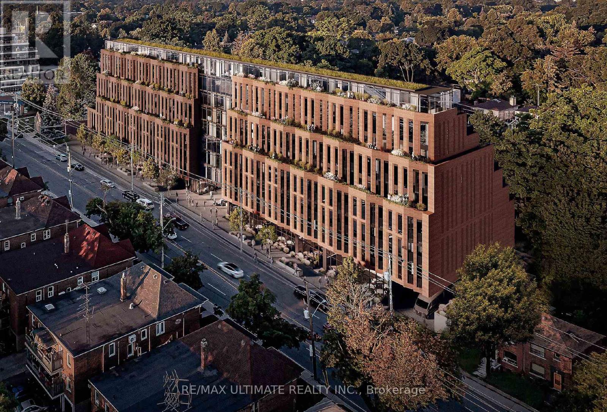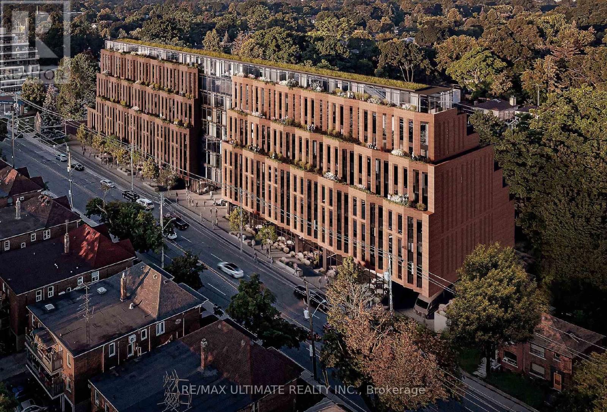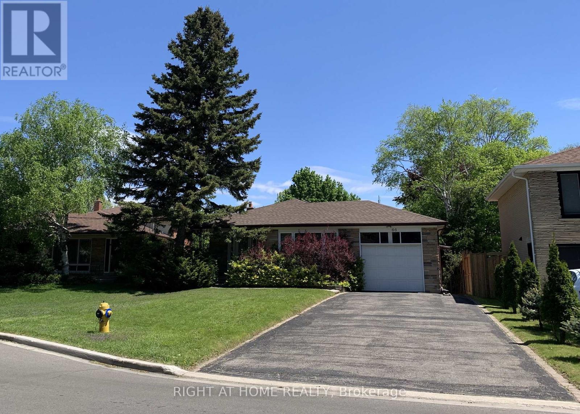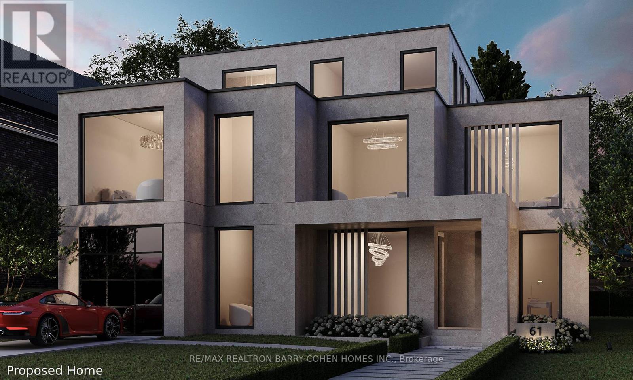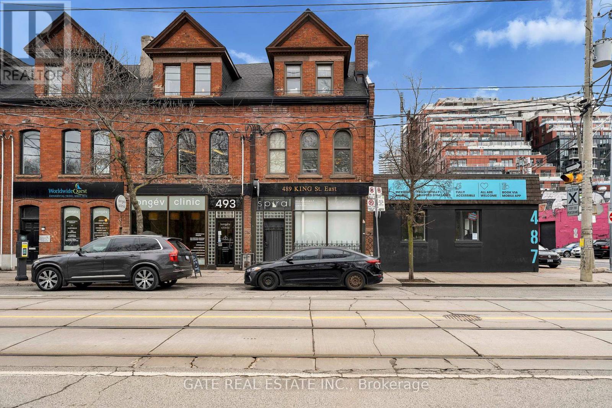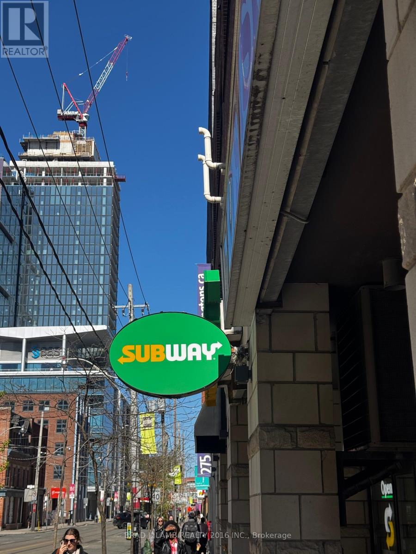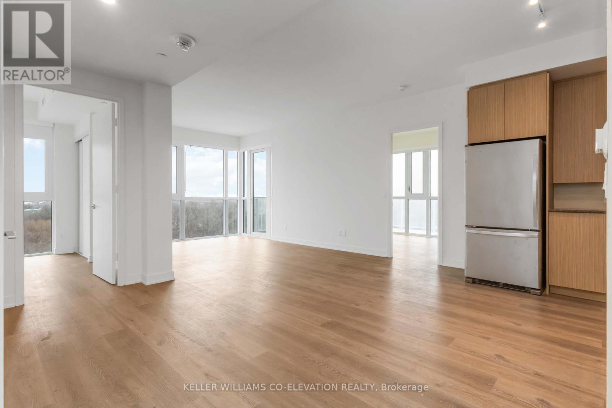103 - 89 South Town Centre Boulevard
Markham, Ontario
LUXURY 2 STOREY 3 SPACIOUS BEDROOMS PLUS DEN CONDO TOWNHOUSE UNIT IN THE HEART OF MARKHAM, 9' CEILING BOTH GROUND FLOOR AND SECOND FLOOR, FABULOUS RECREATIONAL AMENITIES, FAMOUS SCHOOL ZONE, WALK TO TRANSIT, SCHOOL, RESTAURANTS, BANKS AND SUPERMARKET, ONE PARKING AND ONE LOCKER INCLUDED. (id:53661)
120 - 100 Anna Russell Way
Markham, Ontario
Welcome to this beautifully maintained 900 sq ft Crocus model in the highly desirable Wyndham Gardens, offering bright, spacious living in a vibrant 55+ community. This thoughtfully designed unit features a generous, updated galley kitchen with ample cabinetry, counter space, and a convenient pass-through to the living area. The open-concept living and dining room includes a cozy fireplace and overlooks the inviting solarium, ideal for relaxing or entertaining guests. The sunlit primary bedroom boasts a walk-through closet leading to a stylish semi-ensuite bath, complete with a walk-in shower and dual shower heads. Step outside to enjoy your own private patio and garden, a rare and tranquil outdoor retreat. Additional features include a large walk-in storage closet and convenient in-suite laundry. Perfectly located just steps from transit, parks, and all the charm and amenities of Main Street Unionville. (id:53661)
N/a Baseline Road N
Georgina, Ontario
**Unique Opportunity**Approximately one acre of treed, industrial-zoned land with high visibility on Baseline Road a major arterial connecting Sutton and Keswick. Zoned M1 (Restricted Industrial), this flat parcel offers a rare development opportunity in Georgina. Its position on a well-trafficked corridor ensures maximum exposure, and the lots size comfortably exceeds the M1 minimum lot area (4,000 m under municipal servicing). In the M1 zone, light industrial uses within enclosed buildings are permitted, making this site ideal for uses like warehousing, fabrication, contractor's shops, or showroom/office space, alongside compatible service and storage operations. Features:High exposure frontage on Baseline Road. Convenient access to Hwy 48 and Hwy 404. Surrounded by mixed-use development and new projects (e.g. CNIB Puppy Centre).See municipal zoning by-law and planning department for permitted uses and development regulations.Buyer's Agent To Verify measurements & permitted property use. (id:53661)
Lower - 27 Hiram Road
Richmond Hill, Ontario
Prestigious Westbrook Area, Gorgeous 2 Bedroom, 1 Washroom, Lower Level, Walk Out, Separate Entrance. Lots Of Natural Light, including Bedroom Set, Living Room Furniture, Coffee Table, 2 Bar Stools, Dinning Table And Chairs, Separate Laundry, Close To Amenities And Public Transit, One Parking Space On Driveway, Oasis Backyard, Great Place To Live And Enjoy. Ready To Move In. Tenant Pays 1/3 Of Utilities. (id:53661)
231 - 8763 Bayview Avenue W
Richmond Hill, Ontario
Welcome to Tao Condominiums Where Style Meets Serenity! This bright and beautifully designed 1 Bedroom + Den suite offers an airy open-concept layout flooded with natural light. Enjoy peaceful ravine and trail views through oversized windows that bring the outdoors in. The spacious kitchen features a large island with stainless steel appliances perfect for entertaining or everyday living. Thoughtfully appointed with ensuite laundry and custom organized closets. Conveniently located just steps to Hwy 407, transit, shopping, restaurants, and all the amenities you need. Includes 1 parking spot and locker. A must see! (id:53661)
Bsmt - 146 Elmer Adams Drive
Clarington, Ontario
Welcome to this beautifully finished basement apartment located in the heart of Courtice offering comfort, privacy, and convenience in a quiet, family-friendly neighbourhood. This spacious 1 bedroom unit features a separate entrance through the backyard, a modern open-concept living and kitchen area, a generously sized bedroom, and a 3pc washroom. Separate Laundry. One Parking Space on The Driveway. No Pets/Non Smoking. Large windows fill the space with natural light, creating a bright and inviting atmosphere. Perfect for singles or couples/ small family, this apartment is located close to public transit, schools, shopping, and parks-making it an ideal place to call home. Utilities are extra. ** This is a linked property.** (id:53661)
59 Palmer Drive
Ajax, Ontario
Welcome to Our New Listing! This bright and spacious 2-bedroom basement apartment is partially above ground, allowing for enhanced natural light and a more open, airy feel. The unit features a private separate entrance, a modern kitchen with stainless steel appliances, new flooring throughout, and a freshly painted interior. Enjoy the warmth of sunlight streaming through above-grade window, creating a welcoming and comfortable living space. For added convenience, the unit includes in-unit laundry, garage storage, and all utilities included. Ideally located close to schools, shopping centers, Hwy 401, public transit, and all major amenities. Just a short drive to Rotary Park and the Ajax Waterfront, this home is perfect for summer strolls, bike rides, and lakeside relaxation. (id:53661)
32 Shandon Drive
Toronto, Ontario
**LEGAL BASEMENT APARTMENT** Fully Furnished 3 Large Bedrooms, Recently Renovated, Fridge, Stove, Dishwasher, Microwave, Washer/Dryer, High Speed Internet, Parking All Included. Vic Park and 401. Over 1000 Sq Ft, High Ceilings, Bright and Spacious Basement Apartment , Separate Entrance, Open Concept Kitchen/ Living Area. Walking Distance To Parks And Local Grocery Stores, Shopping Mall, Landlord Prefers Non Smokers. Pets Are Welcome With Landlords Discretion. (id:53661)
Parking - 20 Lombard Street
Toronto, Ontario
Parking Spot for LEASE at 20 Lombard St- $350 per Month! Dont miss out on this exceptional parking spot, Level 3, Spot #30, located in the heart of downtown Toronto. This spot offers convenient access to major highways, including the Gardiner Expressway and Don Valley Parkway, making commuting a breeze. Just steps away from St. Lawrence Market, the Financial District, and vibrant dining and entertainment options, this location is perfect for both professionals and residents. With full security in the building, your vehicle will be safe and well-protected. Take advantage of this rare opportunity to own a parking spot in one of Torontos most sought-after areas! (id:53661)
2703 - 11 Wellesley Street W
Toronto, Ontario
Welcome home to the beautiful "Wellesley on the Park," suite 2703 (south facing). Enjoy stunning views in the heart of Toronto with floor to ceiling windows and high-end amenities including sauna, cold plunge, pool, gym, rooftop terrace, theatre, yoga room and much more! 11 Wellesley St west sits in a vibrant neighbourhood that is steps away from the subway, UofT, grocery stores, restaurants, banks, the Eaton Center, Yorkville and the Financial District to name a few. With a parking space and locker included, this opportunity for convenience and luxury living is right at your fingertips. Alongside these features, this unit boasts an integrated fridge, cooktop, stainless steel appliances and a large private balcony to enjoy. (id:53661)
91 Lawrence Crescent
Toronto, Ontario
Custom-crafted masterpiece in the heart of Lawrence Park South. This stunning transitional home showcases quality materials and exceptional attention to detail throughout. From the decor-panelled walls and cohesive design elements, every space feels elegant and inviting. The sensational great room opens to a chef-inspired custom kitchen that flows seamlessly into a bright and airy family room, featuring wall-to-wall windows and a walk-out to the backyard, perfect for indoor-outdoor living and entertaining. The spacious and beautifully designed primary bedroom offers a luxurious retreat with thoughtful finishes and serene comfort. The finished lower level features radiant heated floors, incredible natural light, and a bonus mudroom. Enjoy the convenience of a heated double garage. The natural front façade boasts soft grey brick with limestone accents, adding to the timeless curb appeal. Newly enhanced with a beautiful swimming pool, the backyard has been transformed into a true private retreat. Located on a quiet, tree-lined street and just minutes from top ranked schools, parks and Yonge & Mount Pleasant amenities. (id:53661)
230 Dunvegan Road
Toronto, Ontario
Welcome to 230 Dunvegan Road, a captivating Georgian masterpiece in prestigious Forest Hill. This meticulously renovated residence masterfully combines classic sophistication with contemporary luxury. Upon entering, you are welcomed by the grandeur of the Georgian design, a testament to architectural excellence. Spanning over 6,000 square feet, this lavish home provides tranquility and refinement with its five elegantly appointed bedrooms. The culinary experience is elevated in the kitchen, featuring premium materials including a French La Cornue stove and an oversized fridge-freezer. The centerpiece, a stunning marble island, merges grandeur with functionality. Outside, you will find your backyard oasis, offering abundant space for outdoor dining, lounging, and relaxation by the beautiful pool. The basement adds to the allure of this home, featuring a luxurious movie theatre, a relaxing sauna, and an exceptionally large recreation space. Welcome Home! (id:53661)
3 - 1718 Bayview Avenue
Toronto, Ontario
Beautiful mixed-use development currently under construction. Steps away from Eglinton Ave E and LRT station. Once completed it will be 9 storeys tall, 198 condo suites with retail at grade. Estimated delivery Q4 2025. Building 2 (south building) has 2 retail units. Only 1 unit remaining in the South Building - Retail 3 which is 1,393 SF in size with 19 foot ceiling height. The unit also has interior access to the residential lobby. Preferred uses; boutique fitness, specialty store (food or non-food related), fashion, household goods etc. (id:53661)
1 - 1728 Bayview Avenue
Toronto, Ontario
Beautiful mixed-use development currently under construction. Steps away from Eglinton Ave E and LRT station. Once completed it will be 9 storeys tall, 198 condo suites with retail at grade. Estimated delivery Q4 2025. Building 1 (north building) has 2 retail units. Retail 1 is 1,266 SF in size with 15' foot ceiling height. Retail 2 is 984 SF with 15'8 ceiling height. Both units can be combined to equate 2,250 SF in size. Preferred uses; boutique fitness, specialty store (food or non-food related), fashion, household goods etc. (id:53661)
2 - 1726 Bayview Avenue
Toronto, Ontario
Beautiful mixed-use development currently under construction. Steps away from Eglinton Ave E and LRT station. Once completed it will be 9 storeys tall, 198 condo suites with retail at grade. Estimated delivery Q4 2025. Building 1 (north building) has 2 retail units. Retail 1 is 1,266 SF in size with 15' foot ceiling height. Retail 2 is 984 SF with 15'8 ceiling height. Both units can be combined to equate 2,250 SF in size. Preferred uses; boutique fitness, specialty store (food or non-food related), fashion, household goods etc. (id:53661)
66 Dewlane Drive
Toronto, Ontario
Well Maintained , Fully renovated 4 Bedroom Bungalow On Huge Pie Shaped Lot, New roof(2024), Separate Entrance To Large Fin Bsmt apartment With 2 brs and recreation Room,4Pc Bathroom, Large Driveway for 6 cars, Stone Front, Located In Bathurst Village Within Walking Distance To Ttc, Shopping, Schls, Shows Well! (id:53661)
61 Highland Crescent
Toronto, Ontario
Outstanding Ravine Lot Build Available On Breathtaking And Private 545 Foot Deep Ravine Vista. Lorne Rose Architect Modern Elevations Vision And 4,819sf GFA Floor-Plan With A Three Storey Home Attached As Well As His Two Storey Design, Both Attached. Stable Top Of Slope Already Determined By TRCA. Required Variance Naturally Subject To All Governing Bodies. Build Your Own Dream Vision On This Lush Setting Offering Southern Exposure Against Multimillion Dollar Residences Within This Exclusive Bayview Ridge-Highland-Hedgewood Enclave. (id:53661)
36 Cummer Avenue
Toronto, Ontario
Location, Location, Location! A rare and exceptional opportunity to rent a one-of-a-kind retail space in the heart of North York's most vibrant commercial corridor. Strategically located on Yonge Street between Steeles and Finch, this high-traffic area offers maximum visibility and accessibility, making it the perfect spot for a wide range of businesses. Whether you're launching a new venture or expanding an existing brand, this versatile unit provides the flexibility to operate virtually any type of business with the proper city permits.This prime retail space boasts excellent street exposure, generous space for signage and advertising, and is surrounded by a dynamic mix of residential and commercial developments that drive consistent foot and vehicle traffic. The area is well-serviced by public transit and close to major highways, further enhancing customer access and business potential.Don't miss out on this one-time opportunity to establish your presence in one of Toronto's most desirable and fast-growing business hubs. Offered at a competitive price with TMI included, this property represents tremendous value and long-term potential. Act fast locations like this at this price don't come around often! (id:53661)
489 King Street E
Toronto, Ontario
Beautiful Victorian style 3 story Commercial/Residential building with 2 parking spaces at the rear. Steps to the new subway station being constructed at King St E and Parliament. Hardwood throughout, vintage fireplace, 2nd floor full kitchen. Skylights on the upper floors, 2344sf + 537sf finished basement. The Ground Floor is tenanted for the next 30 months, but it may be possible to provide vacant possession. Opposite Sackville park across the street. (id:53661)
1202 - 19 Grand Trunk Crescent
Toronto, Ontario
This beauty is on the 12th floor with the north west view. one of largest condo in the building approx 948 sq/ft of living space w/Balcony, Great floor plan. Specious Master bedroom w/den. Granite counters in kitchen! Marble counter in bathrooms. Great amenities! One parking and locker included in price. Large Balcony with Walk Out From Both Living Room and Primary Bedroom. Extensive Building Amenities: Gym/Cardio Room, Guest Suite, Basketball Court, Indoor Pool, Outdoor BBQ/Patio,Theatre & Party Rooms. Steps to Union Station, Rogers Center, Scotiabank Area, Financial District, Restaurants, Shops, Harbourfront & PATH! (id:53661)
509 - 30 Grand Trunk Crescent
Toronto, Ontario
Functional 2-bedroom, 1-bath condo in the heart of downtown Toronto. This 748 sq. ft. split layout unit offers excellent privacy and open-concept living and dining area, modern kitchen with granite countertops and ample cabinetry. Additional features: ,1 parking + 1 lockerincluded, Maintenance fees include heat, water, and hydro. Unbeatable location steps to UnionStation, PATH, waterfront, Scotiabank Arena, and downtown shopping, dining, and entertainment. Ideal for urban professionals or investors. Building amenities: Fitness centre, Indoor pool, Party/meeting room, Rooftop garden, OutdoorBBQ area (id:53661)
259 King Street E
Toronto, Ontario
Motivated seller - must sell ASAP! Price is negotiable. Turnkey, globally recognized QSR franchise in prime downtown Toronto location. High-traffic area surrounded by major anchors incl. George Brown College, Coca-Cola HQ, Globe & Mail, Equitable Bank, No Frills, LCBO & more. Rapidly growing residential density w/ multiple new condo developments nearby. Strong brand value, consistent sales, loyal customer base, and catering services to local residential, corporate & institutional markets. Offers rare breakfast/lunch/dinner combos. Approved for 24/7 operations. ~$600/month savings w/ water, pest control & garbage included. Exceptional growth potential in one of North Americas fastest-growing urban centres. (id:53661)
608 (Parking Spot) - 438 Richmond Street W
Toronto, Ontario
Own a prime underground parking spot in the heart of downtown Toronto! Located at The Morgan, this secure and convenient parking space (P4-25) offers easy access for residents or investors looking for extra parking. (id:53661)
916 - 10 Deerlick Court
Toronto, Ontario
Brand new condo available! Introducing a stunning, never-before-lived-in condo available in a prime location. This immaculate suite offers the perfect blend of modern luxury and comfort, with pristine finishes, floor to ceiling windows, stunning South East exposure and all-new appliances. With direct access to the DVP and Highway 401, this is the perfect location. Close to Fairview Mall, shopping, TTC & restaurants. This suite is directly from the builder and comes with parking, a PDI inspection and full Tarion warranty. Building amenities include a gym, dog wash station, party room, upper terrace w BBQ & lounge plus 24 concierge for added safety. (id:53661)

