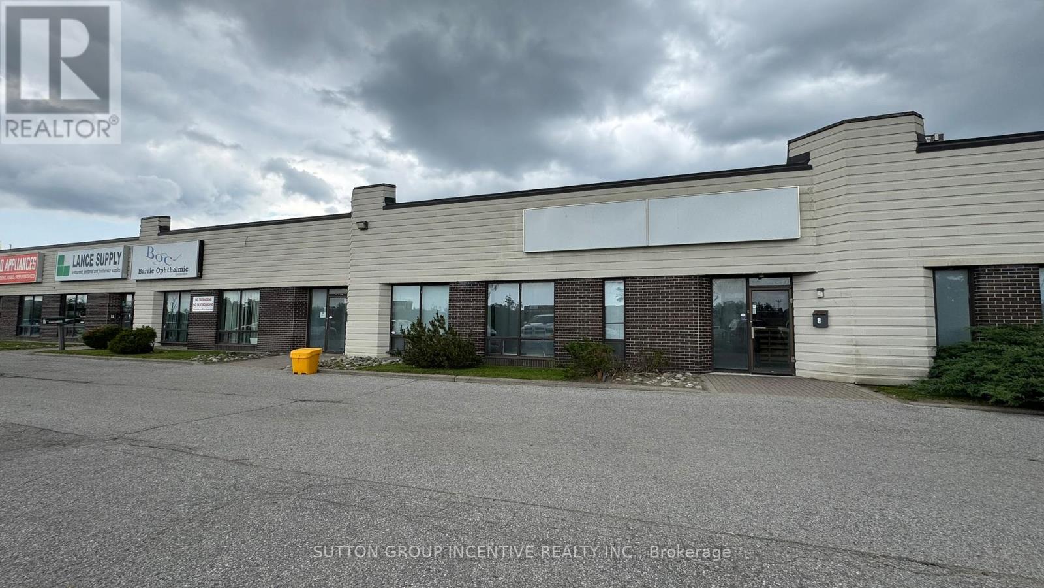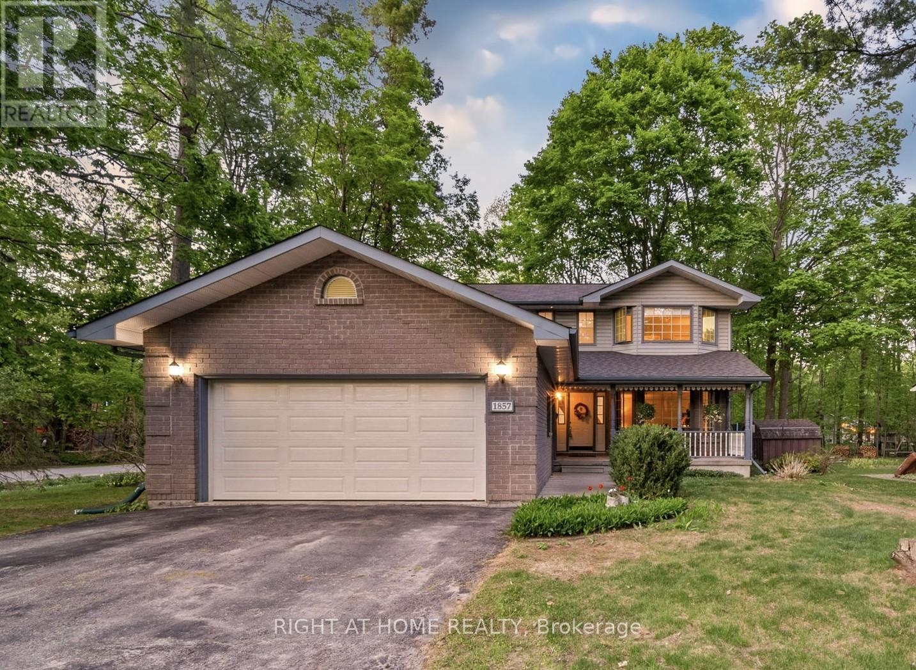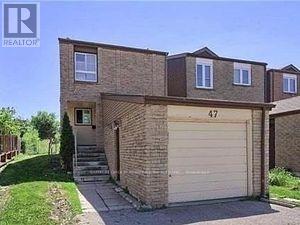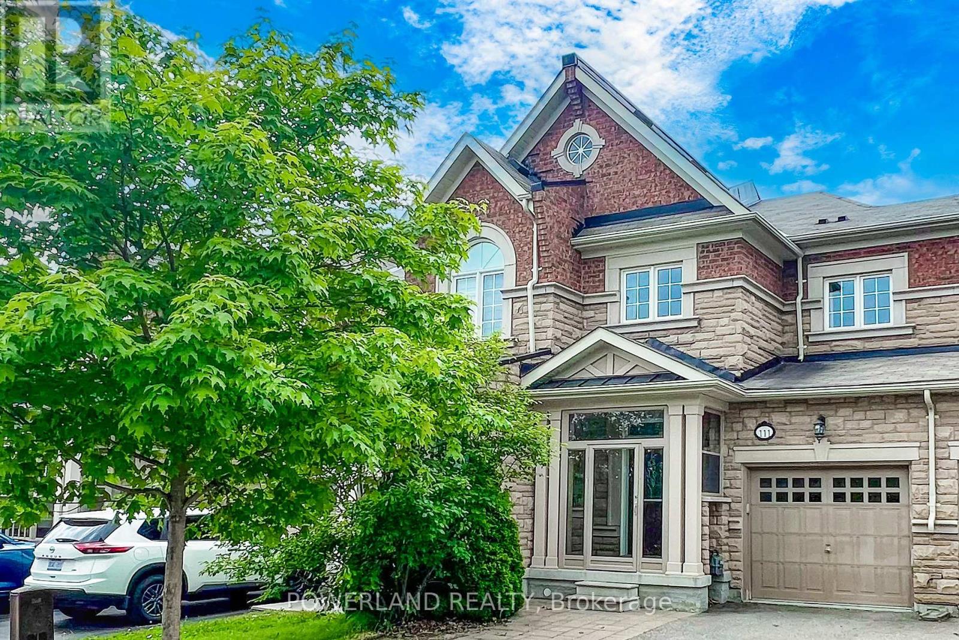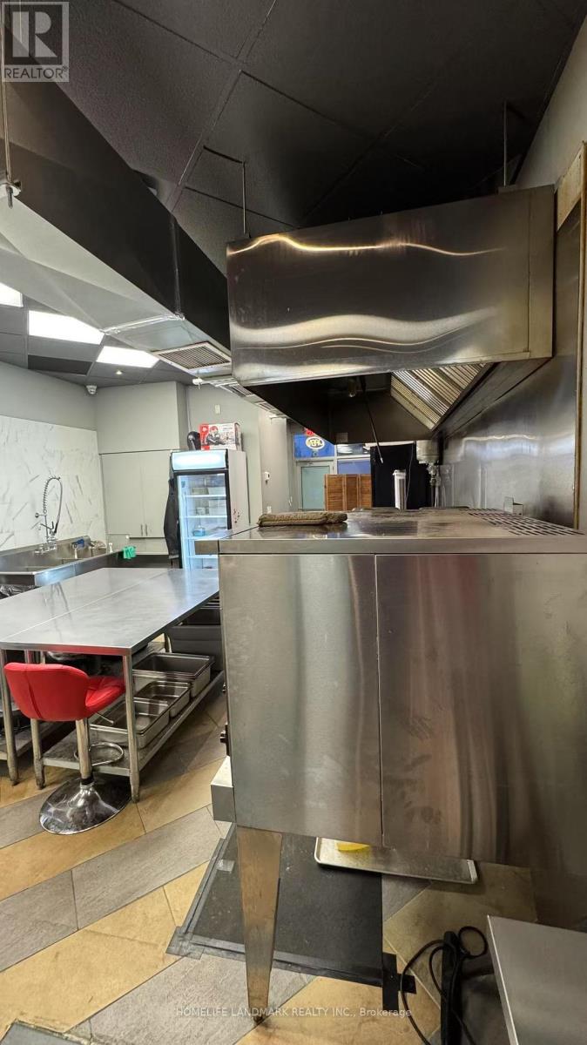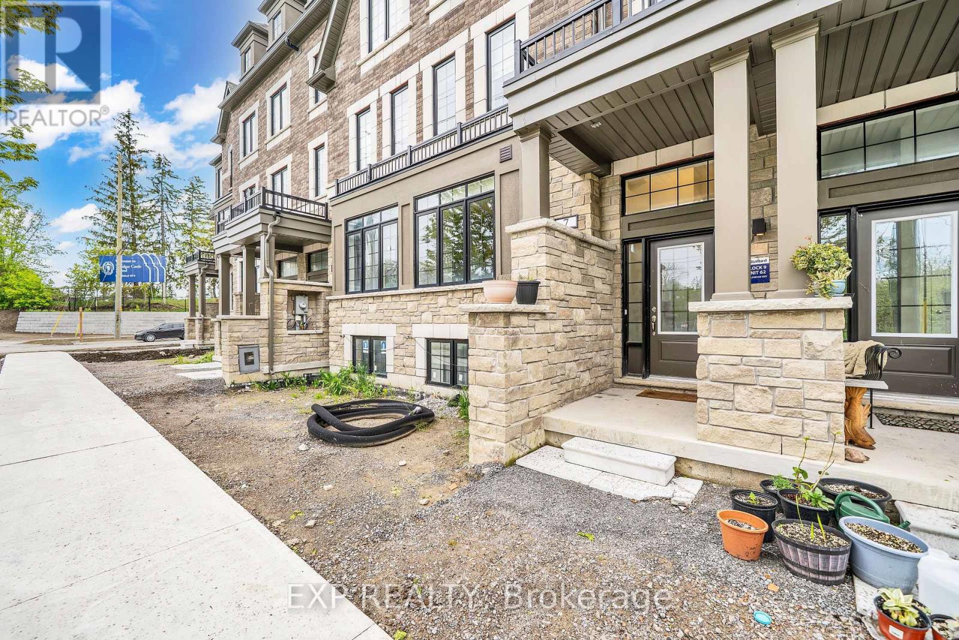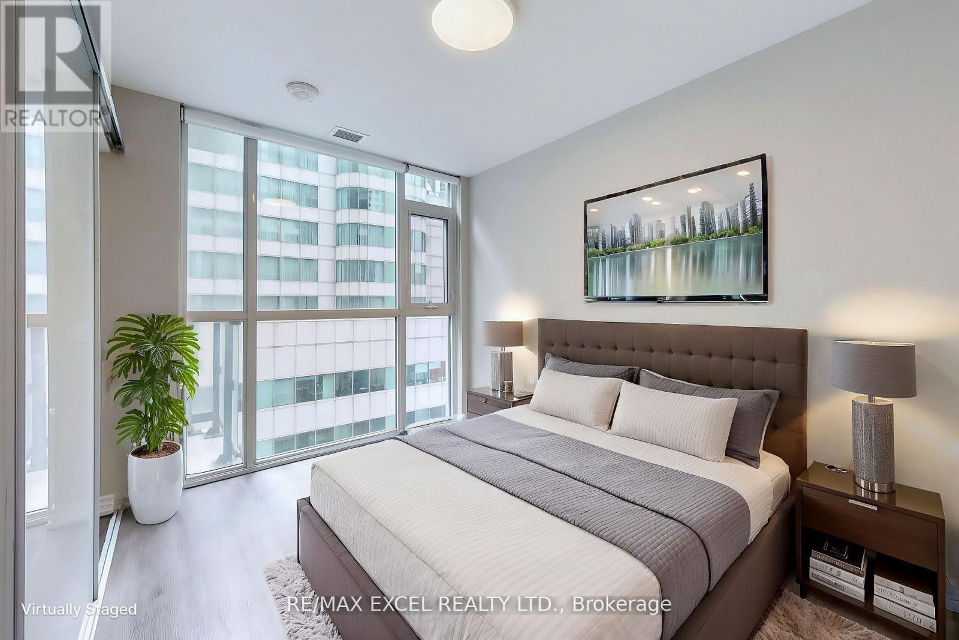8/9 - 18 Alliance Boulevard
Barrie, Ontario
Sub-Lease Opportunity - Current lease goes until July 31st, 2027. 4,208 SF of warehouse / office space in Barrie's north end. Hwy Industrial Zoning allowing for a mix of industrial and commercial uses. Located in Industrial multi-unit building with highway frontage. Unit includes office space, 1 washroom, 3 entrances, 2 dock level doors (12x10) and 18' clear. $12.25 / SF with annual increases and TMI at $5.17 / SF (2025) which includes water and sewer. Unit 8 & 9 cannot be separated, but currently connected to neighbouring unit 10 as well, also available for sub-lease, but can be closed off prior to sub-tenant taking possession. (id:53661)
1857 Kensington Place
Severn, Ontario
Welcome to 1857 Kensington Place in the sought after Severn neighbourhood of Bass Lake Woodlands. This beautiful 2 story family home with impeccable curb appeal offers 5 total bedrooms, 3.5 bathrooms and over 2900 sq ft of finished living space. Top features include: Idyllic front porch looking out on to a quiet street, large kitchen and dining room with sizeable island and pantry, cozy den or home office with wood burning fireplace, massive living room thats perfect for entertaining, private yard with deck and mature trees, 5 well laid out bedrooms including primary with ensuite and soaker tub, convenient attached garage with inside entry, and an incredible location in sought after Marchmont Public School catchment area only minutes from parks, in-town amenities, highway access and beautiful Bass Lake. Don't miss your opportunity to view this special property! (id:53661)
1408 - 38 Andre De Grasse Street
Markham, Ontario
Welcome to Gallery Tower 38 Andre De Grasse St #1408. Situated in the heart of Downtown Markham right in the intersection of Enterprise Blvd and Birchmount Road. This brand new 1 bedroom condo South Facing with amzing view is perfect for the working professional. The Building features amenities that include Gym, Yoga Studio, Games Room and a Pet Spa. Steps to Viva bus stops/Goodlife Gym/Cineplex Theatre and Restaurants. Minutes away from Unionville Go Station and York University Markham Campus. (id:53661)
47 Riviera Drive
Vaughan, Ontario
Awesome Investment Opportunity! Live In & Rent Out! Finished Basement Apartment With Separate Side Entrance, 2 Kitchens, 3Bath, Newer Roof, Newer Floors On The First Level, Updated Washrooms, Freshly Painted. Excellent Location In Glen Shields! Steps from a park and public transit, with easy access to York University, shopping, community centers, libraries, sports facilities, and top-rated schools.A must see!!! VTB available. (id:53661)
602 - 11 Townsgate Drive
Vaughan, Ontario
BRAND NEW - NEVER LIVED IN & FULLY RENOVATED W/Top Of The Line Designer Finishes Located In Prime Thornhill Walking Distance To Parks, Viva/TTC, Grocery Stores & Endless Amenities & Beautiful Clear Views With A Large Balcony & Storage Locker!. High End Features Include: Wide Plank Flooring Throughout, Enormous Modern Open Concept Kitchen With Ample Counter Space, Breakfast Bar, Quartz Counter Tops & Backsplash, Pot Lights, Smooth Ceiling's Everywhere, Stunning Moldings & Premium Extensive Carpentry Work. Exotic Porcelain Floors & Walls In Fully Tiled Washrooms, Custom Contemporary Built-In Closet Organizers T-Out, Rich Mat Black Hardware T-Out. An Abundance Of Massive Windows In The Living Room Allowing In An Immense Of Natural Light. Smudge/Streak Free LG Matching Set Appliances With Manufacture Warranty. The Perfect Split Bedroom Floor Plan. Plenty of condo amenities include: Indoor pool, party room, concierge, visitor parking, gym, tennis and pickle ball courts & much more! Low Maintenance Fees Includes ALL Utilities, Even Cable. Exceptional Well Maintained Extremely Quiet Building. Electrical Safety Authority Certificate. Won't Last Long. (id:53661)
111 Spruce Pine Crescent
Vaughan, Ontario
This ones a treasure! A true freehold townhouse in the heart of Patterson, ideally nestled across from a peaceful pond/ravine - no houses in front! This beautifully maintained home features 9-ft smooth ceilings on the main floor, hardwood flooring throughout, and a modern kitchen with stainless steel appliances, tall maple cabinets & granite countertops. All three spacious bedrooms offer walk-in closets. Finished basement provides a large rec room for added living space. Enjoy the fully fenced backyard with interlock patio, extended driveway, and no sidewalk to maintain! Just minutes to schools, shops, banks, and GO Station. Nature, comfort, and convenience all in one! (id:53661)
1374 William Halton Parkway
Oakville, Ontario
One Year Old Mattamy Townhouse Offers Luxury Living With Lots of Conveniences. Open Concept Living Area with 9' ceiling, Very Bright and SunFilled Living Space. Large Balcony. Walking Paths, Schools, Parks, Restaurants, Hospital and Sports Complex. Minutes to Hwys, PublicTransitand Plazas. (id:53661)
05 - 10066 Bayview Avenue
Richmond Hill, Ontario
Fully Equipped Turnkey Retail Restaurant/Take-out space for sublease in the heart of Richmond Hill. Situated in a high-traffic plaza with strong visibility and excellent exposure, the unit is ideal for food entrepreneurs looking to start or expand their business in a mature and vibrant neighborhood. Approx. 782 sq. ft. permitted for food service use; fully built-out with commercial-grade cooking equipment included (hood fan, fryer, grill, refrigeration units, prep stations, sinks, etc.) HVAC & ventilation are fully operational and up to code; separately metered utilities; it is used as take-out & delivery services now. The current lease term remaining approx. two (2) years with potential for renewal & ample parking. (id:53661)
7 Selfridge Way
Whitby, Ontario
Welcome to this stunning, less-than-a-year-old Hampton rear-lane townhome in Whitbys sought-after Highbury Gardens enclave showcasing over $80K in builder upgrades and more than 2,300 sq ft of finished living space. Blending modern luxury with everyday comfort, this 3-bedroom, 2-den home features a fully finished builder basement with a 4-piece bath, offering exceptional versatility for growing families or remote professionals. The eye-catching stone and brick exterior is complemented by a charming covered porch, while inside, 9-foot ceilings, oversized windows, and open-concept living provide a bright and inviting layout. The main floor is ideal for entertaining, while the second level features two spacious bedrooms, a full bath, laundry, and a quiet den for homework or home office needs. The entire third floor is dedicated to a luxurious primary retreat, complete with a walk-in closet, spa-inspired ensuite, private balcony, and a bonus study nook. Outside, the builder will fully fence the backyard, perfect for children or pet sand the detached extra-wide double garage off the landscaped rear lane offers ample space for two vehicles plus storage. Ideally located at Garden & Dundas, Highbury Gardens is an exclusive 96-home community just steps to restaurants, cafés, schools, parks, GO Transit, and Hwy 401. Enjoy the ease of new construction, Tarion warranty protection, and a turnkey lifestyle in a vibrant, walkable Whitby neighbourhood. (id:53661)
89 Cathedral Drive
Whitby, Ontario
Welcome to 89 Cathedral Drive a beautifully maintained freehold townhome located in a desirable North Whitby neighborhood. Built in 2017, this 3-bedroom, 3-bathroom home offers a spacious layout with hardwood flooring on the main floor and second floor, a large eat-in kitchen with ample counter space and modern cabinetry, and a bright, open-concept living and dining area perfect for entertaining. Upstairs, youll find generously sized bedrooms including a primary suite with a walk-in closet and a private 4-piece ensuite and jacuzzi. The finished basement adds versatile space ideal for a rec room, home office, or gym and a bedroom. Additional features include a private driveway with garage access, fenced backyard, upper-level laundry, and updated lighting fixtures. Close to parks, schools, public transit, and minutes to 401, 407, and major shopping. Move-in ready with a practical layout designed for modern living. (id:53661)
947 Finley Avenue
Ajax, Ontario
Steps to Lake Ontario! Welcome to a modern and stylish end-unit townhouse nestled in one of Ajax's most desirable family-friendly neighborhoods. This 3-storey home features 4 spacious bedrooms, 4 bathrooms, and a bright, open-concept layout with hardwood flooring and 9-foot ceilings. The chefs kitchen boasts a large granite island, stainless steel appliances, pot lights, and a walkout to a private balcony perfect for morning coffee or evening relaxation. Additional highlights include a balcony, 2 car private driveway, and single-car garage. Conveniently located near Lake Ontario, parks, schools, shopping, transit, and Hwy 401, this move-in ready home offers comfort, function, and location all in one. (id:53661)
1218 - 87 Peter Street
Toronto, Ontario
Located in Toronto's vibrant downtown district, this rare Twinkle Floor Plan offers a spacious 1-bedroom + den with1 full bathroom, spanning 600 sq. ft. of open-concept living and dining space. Modern kitchen features a sleek stonecountertop and built-in appliances. Just steps from the city's best attractions, including TTC, King West, QueenWest, top restaurants, shopping, and theatres. Enjoy walking distance to TIFF, luxury hotels, and RogersCentreexperience the energy of this trendy hotspot! (id:53661)

