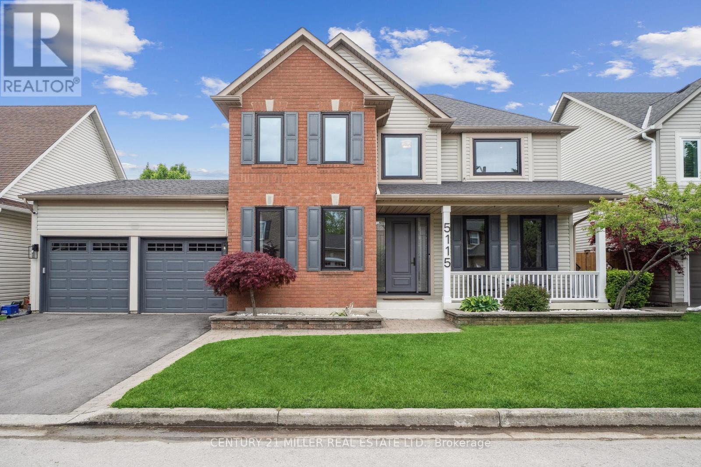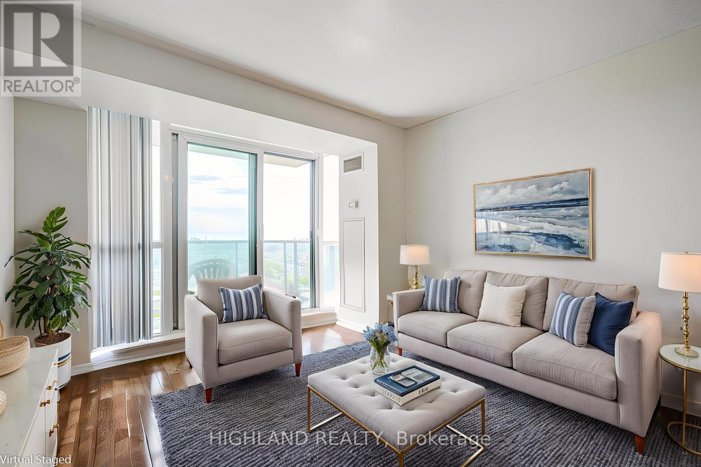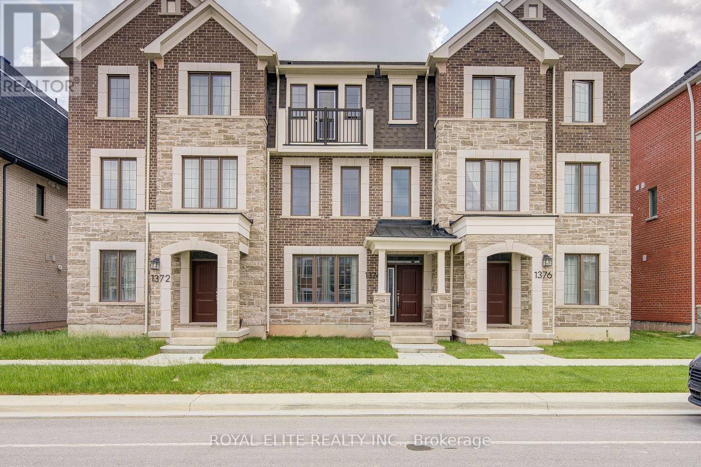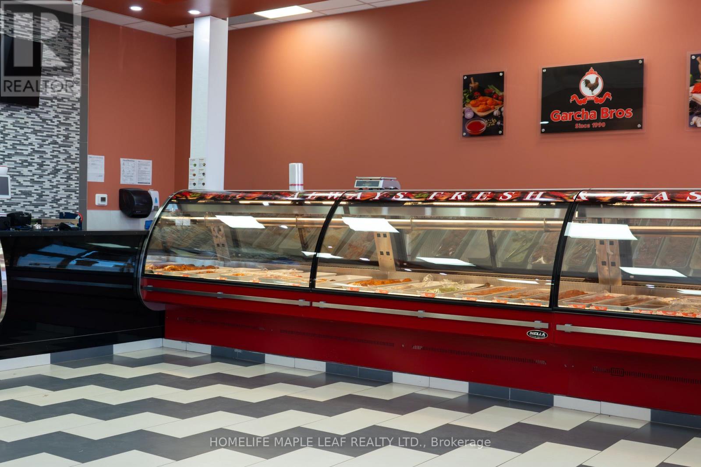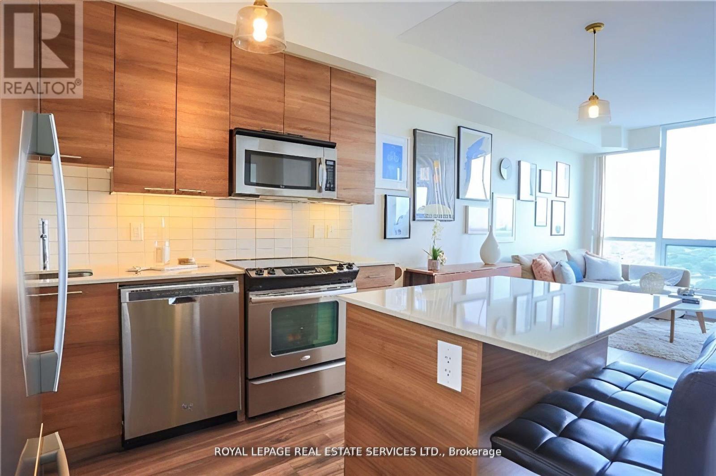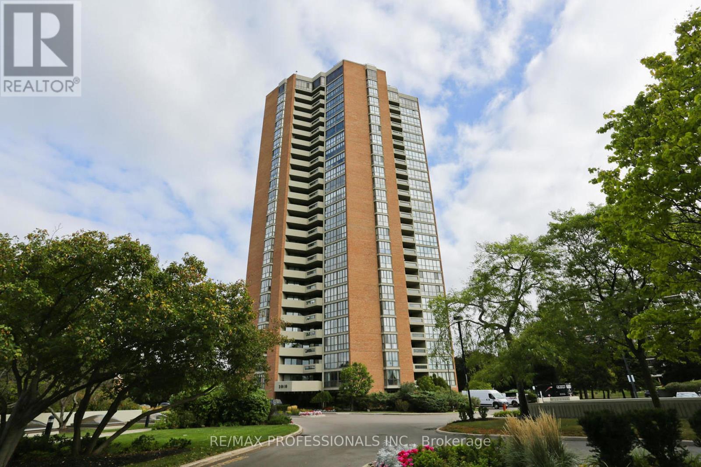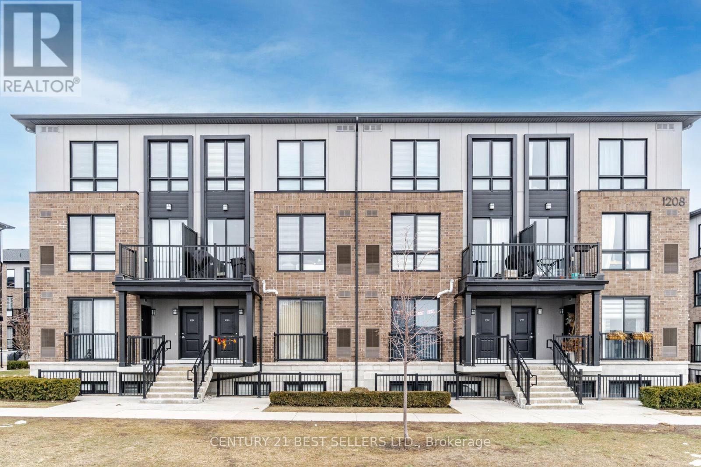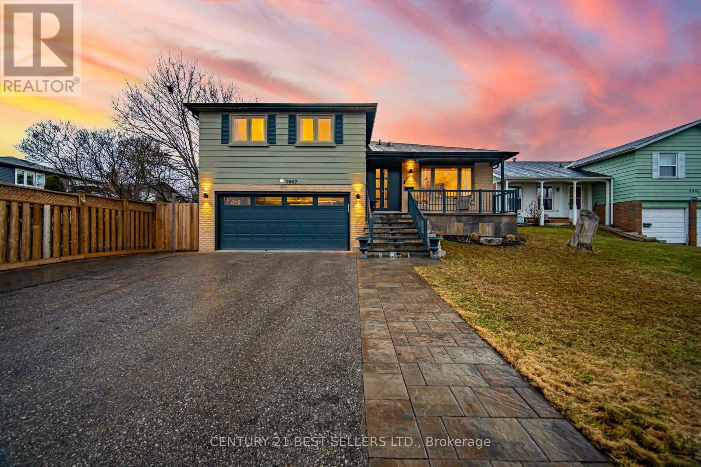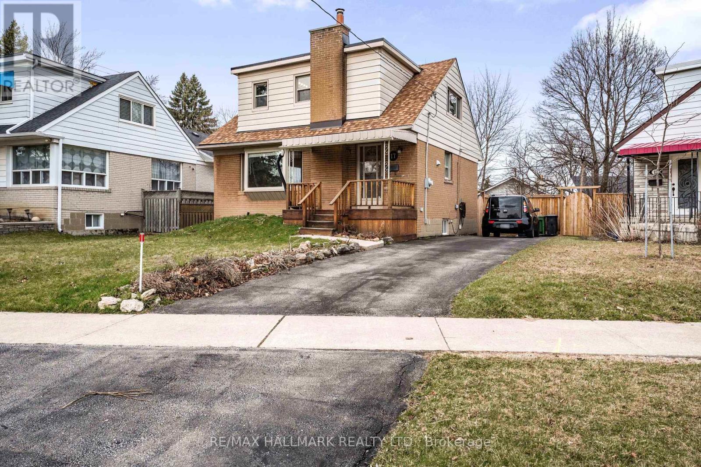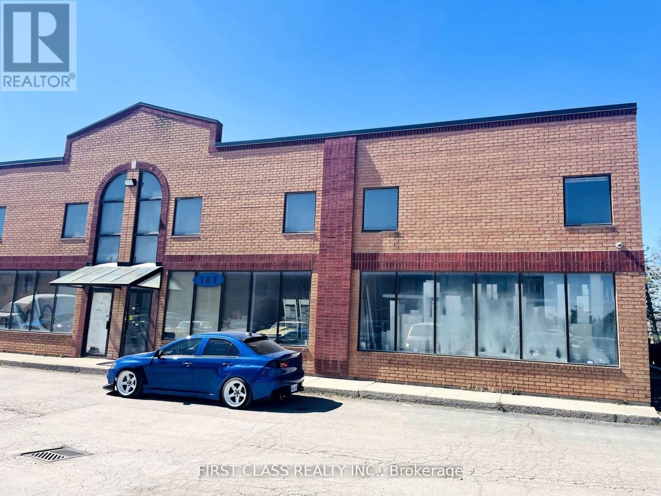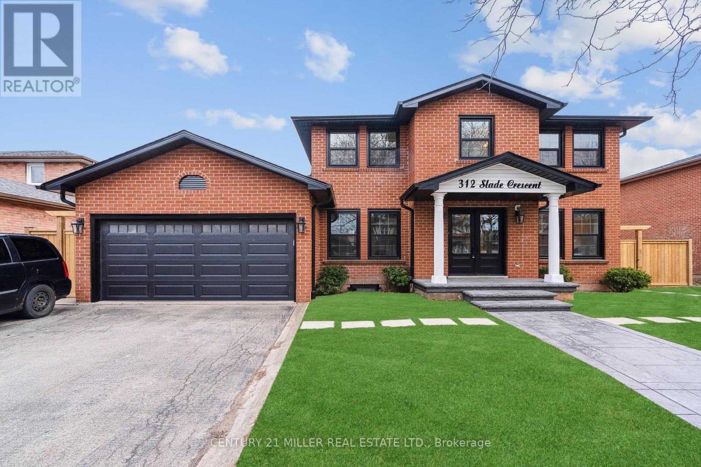5115 Forest Grove Crescent
Burlington, Ontario
Welcome to this beautifully updated family home, ideally located on a quiet, family-friendly street in Burlingtons sought-after Orchard community. Set on a fully landscaped lot, this home offers a backyard oasis featuring an inground pool with removable safety fence, 2-piece pool bathroom adds convenience for seamless indoor-outdoor living, lush greenery, stone patio, and a new full-perimeter fenceideal for summer enjoyment. Inside, youll find 9 ceilings on the main level, hardwood flooring throughout, custom light fixtures, and pot lights. The family room includes a modern feature wall, linear fireplace, and custom built-ins which opens to the custom kitchen with 2-tone cabinetry, granite countertops, newer stainless-steel appliances, backsplash, butlers pantry, and walk-out to the backyard. Also on the main level is a formal dining room with coffered ceilings, a dedicated office with crown moulding and French doors, an updated laundry room, and a powder room. Upstairs, the primary bedroom retreat includes a walk-in closet and a spa-like ensuite with double sinks, a stand-alone tub and large glass shower. Three additional bedrooms share a well-appointed 4-piece main bath with linen closet. The fully finished basement extends the living space with a large recreation area, fireplace, two additional bedrooms, and a 3-piece bathroom. Additional features include a double car garage with sealed floor and irrigation system. Located close to top-rated schools, parks, trails, shopping, and major highways, this home offers the perfect combination of comfort, style, and convenience in a welcoming neighbourhood. New windows (2023), Attic insulation (2023), Custom built-ins & liner fireplace (2021), Pool pump & heater (2020), Furnace & AC (2016), Updated front door (2018), Roof with 50-year shingles (2011). (id:53661)
1505 - 4879 Kimbermount Avenue
Mississauga, Ontario
Rare South-Facing 2-Bed, 1-Bath Condo Overlooking the Park | Prime Erin Mills Location! Welcome to the luxurious Papillon Place Condos, ideally located in the heart of Mississauga. This rarely offered south-facing unit features two spacious bedrooms and full bathrooms with a breathtaking panoramic view that includes the park, CN Tower, and Lake Ontario. Situated just steps from Erin Mills Town Centre, this condo offers unbeatable convenience. Enjoy quick access to Highways 403, 401, 407, and the QEW, and walk to nearby schools, parks, restaurants, banks, shopping, and public transit, including GO Station and MiWay.The unit boasts high ceilings, numerous upgrades, and a well-designed, open-concept layout that maximizes space and light. Maintenance fees are exceptionally low, especially considering they include heat, hydro, and water. (id:53661)
1374 William Halton Parkway
Oakville, Ontario
Only One Year Old Mattamy Townhouse Offers Luxury Living With Lots of Conveniences. Open Concept Living Area with 9' ceiling, very Bright and SunFilled Living Space. Large Balcony. Walking Paths, Schools, Parks, Restaurants, Hospital and Sports Complex. Minutes to Hwys, Public Transitand Plazas. (id:53661)
1008 Glenbrook Avenue
Oakville, Ontario
Nestled in the heart of Oakville in desirable Wedgwood Creek/Joshua Creek area walking distance to Iroquois Ridge High School & recreation centre with attached rec centre with pool & Library.. Private oversized fenced yard 55 ft x 130 ft with sunny southwest exposure. This family 4-bedroom home features an upgraded kitchen with custom cabinetry, granite countertops, a center island gas cooktop, a built-in oven and a breakfast area with a French door walkout to the oversized deck. The family room boosts a cozy wood-burning fireplace with an upgraded sliding glass door walkout to wrap around the deck. The flooring has been upgraded to hardwood that matches the upgraded staircase with wrought iron railing. The four bedrooms are all generous in size and the primary features a walk-in closet and full 6-piece ensuite bathroom. Please note the main 5-piece bathroom features twin sinks. The lower level has been fully refinished and features a 3-piece bathroom, an oversized family room with a games area, and built-in wet bar, and 2nd fireplace heated with natural gas. The lower level is 1185 sq ft. Tastefully landscaped with in-ground irrigation system and interlocking stone driveway and walkway. This is a rare find on such a desirable oversized lot 55 ft x 130 ft steps to schools, shops, rec center with library and pool, and easy access to GO train and 407/403/QEW. (id:53661)
4107 - 21 Rexdale Boulevard E
Toronto, Ontario
Exceptional opportunity to own a thriving meat shop business in a high-traffic, established commercial plaza in Etobicoke. Located near major intersections with excellent exposure and foot traffic, this turn-key operation is surrounded by a dense residential population, complementary retail stores, and key transit routes-ensuring steady customer flow. The area boasts strong community demand for fresh meat and ethnic grocery products, making it ideal for continued success or expansion. Spacious interior with well-maintained equipment, ample storage, and a loyal customer base. Perfect for entrepreneurs or experienced operators looking to grow in a dynamic, in-demand neighbourhood. Don't miss this rare chance to own a profitable business in a prime west-end location! (id:53661)
2305 - 15 Viking Lane
Toronto, Ontario
Luxury one-bedroom plus den in Tridel's Viking Lane Community. The newest of the buildings (15Viking Lane) this unit boasts the following outstanding features: 650 sq ft of living space,premium south-facing exposure with lake view, open-concept kitchen with granite counters andstainless steel appliances, high ceilings, excellent size bedroom, large ensuite laundry, openbalcony with north exposure and PARKING. **EXTRAS** Building amenities include: 24/7 concierge,visitor parking, indoor pool, well-equipped gym, outdoor patio and BBQ area, Party Room and awell-managed building and board. (id:53661)
Ph03 - 2010 Islington Avenue
Toronto, Ontario
Over 2,000 sqft. of modern luxury penthouse with breathtaking views in a 9.5 acre resort-like country-club setting. Hundreds of thousands spent on upgrades, including custom hardwood cabinetry, engineered hardwood and stone tile floors, and pot lights throughout. The unit features 9' ceilings with10.5' floor-to-ceiling windows. A huge 22' x 19' living room featuring a golf course view and extends into a versatile den/office/dining area, also with floor to ceiling windows. A separate family room combined with a large formal dining room features a marble wall and a wood-burning fireplace and hearth, custom built-in hardwood shelving unit, and a beautiful bay window. The spectacular custom kitchen features a raised ceiling and is flooded by a huge pyramidal skylight, Sie Matic cabinets imported from Germany and high-quality built-in appliances, including a Sub Zero refrigerator, Miele dishwasher, and AEG super automatic espresso machine. Included custom kitchen table matches the countertop and skylight. The large primary bedroom features a walk-in closet plus an extra 12' closet wall and 4-piece ensuite featuring an oval tub surrounded by marble, a skylight, and a new shower. The spacious second bedroom features an architectural interior glass wall and custom built-in wardrobe/closet. The unit comes with two oversized, adjacent underground parking spaces which can fit four cars parked in tandem, plus a large separate storage room on the parking level. The recreation centre features a heated saltwater indoor pool and hot tub, an exercise room, lounge, party room, workshop, squash court, billiards, and more. Outside, enjoy the largest outdoor condo pool in Canada, which is heated and nestled in a forested setting. Enjoy a fountain and deck, waterfall, tennis/pickleball courts and commercial gas BBQs in a relaxing forested dining area. Protected by a 24/7 gatehouse and security. Maintenance fee includes all expenses: Bell Fibe TV & internet, all utilities, parking. (id:53661)
201 - 1208 Main Street E
Milton, Ontario
Stunning 2-Bed, 3Bath Upper Level Corner Stacked Townhome In Trendy Milton Location. This 1252 Sq Ft Unit With Balcony Is One Of The Largest In The Community And Is Loaded With Upgrades. Spacious Sun Filed Open Concept Design 9' Ceiling, Upgraded Kitchen, Quartz Counter Top, Large Island, Back Splash, S/s Appliances, High End Laminate Floor, In Unit Laundry, Underground Parking, Easy Access To 401/407, Go Station, Restaurants, Schools, Parks, Shops. Property is tenanted. Tenants willing to stay or vacate. Current lease $2,300.00 per month. (id:53661)
2667 Thorn Lodge Drive
Mississauga, Ontario
Absolutely Stunting, Newly Renovated Family Home Located in Wonderful Friendly Neighborhood. Open Concept Design with Sunning Chef's Kitchen featuring Quartz Counter Top, All Stainless Steel New Appliances, 36 inch wide Gas Stove, Build In Microwave and Warmer Drawer. Wine Fridge. Engineering Floors Throughout the House. Primary Bedroom includes 3 pcs Ensuite bathroom with porcelain tiles. The Finished Basement with Separate Entrance Offers Large Bedroom, Full Bathroom, Open Concept Living Room with Kitchen/In-laws suite. Separate 2nd Laundry ready for hook up. Close to all amenities, QEW, Schools, Parks and Shopping Malls. **EXTRAS** Stainless Steel Appliances 36 Inch Refrigerator, 36 Inch Stove, Range Hood, Dishwasher, Microwave, Warmer Drawer, Wine Fridge. 2 Washers and 2 Dryers and 200 AMP in the garage suitable for the electric cars. (id:53661)
17 Tofield Crescent
Toronto, Ontario
Property sold as is, as per Schedule A Sellers Schedules A, B, and C to be attached to all Offers. All measurements, taxes, and lot sizes to be verified by the Buyer. $49,000.00 deposit required. Seller has no knowledge of UFFI Warranty. The Seller makes no representation or warranty regarding any information which may have been input into the data entry form. The Seller will not be responsible for any error in measurement, description or cost to maintain the property Rental Items: Hot Water Heater, if rental, and any other items which may exist at the property, if rentals. 48 business hours irrevocable required on all Offers. Property must be listed on MLS for at least 7 days prior to review of any Offers. Buyer agrees to conduct his own investigations and satisfy himself as to any easements/rights of way which may affect the property. Property is being sold as is and Seller makes no warranties or representations in this regard. (id:53661)
1 - 67 Ward Road
Brampton, Ontario
Looking for a lucrative investment opportunity? Look no further than this well-established countertop business, proudly serving its community for over 15 years. Specializing in premium marble, quartz, and granite countertops, this business boasts a solid reputation for quality craftsmanship and exceptional customer service. With a loyal client base and a history of profitability, this turnkey operation is primed for continued success in the thriving countertop industry. Don't miss out on this chance to own a reputable business with a proven track record of excellence. (id:53661)
312 Slade Crescent
Oakville, Ontario
Exceptional fully renovated family home offering 4+2 bedrooms, 4+1 baths and a fully finished walk-up basement apartment with separate entrance. Located on a tranquil crescent in the heart of Southwest Oakville and set on a beautifully landscaped lot, this property features a new stamped concrete walkway, new interlock, and a wooden fence enclosing a private, sun-soaked backyard with southern exposure, mature trees, and a spacious deck perfect for outdoor living. Inside, you'll find a thoughtfully designed open-concept layout with new engineered hardwood flooring, pot lights, and upgraded light fixtures throughout. The open-concept main floor includes a sunlit living room with a stunning 3-sided electric Dimplex fireplace, a main floor office with French doors, and a dining area that flows into the custom two-tone kitchen with quartz countertops, quartz backsplash, island with breakfast bar, and all-new appliances. Enjoy dual access to a private, fully fenced yard with southern exposure, a large deck, and mature trees perfect for entertaining. A main floor mudroom, updated powder room, and new wood staircase with wrought iron spindles complete the main level. Upstairs, you'll find four spacious bedrooms, including a primary suite with a custom walk-in closet and fully renovated 4-piece ensuite. Three additional bedrooms feature custom closets and built-ins and share a beautifully renovated 5-piece main bath. The finished lower level offers a versatile in-law/nanny suite with a separate entrance, new vinyl flooring, a full kitchen and dining area, living space, 2 additional bedrooms with ensuite privileges to 2 full baths, three new egress windows, new built-in storage & laundry room. Additional upgrades include new soffits, gutters, furnace & tankless water heater for worry-free ownership. All of this is just minutes schools, the lake, parks, shopping, transit, HWY's & more. This move-in ready home offers luxury, flexibility, and an unbeatable location! (id:53661)

