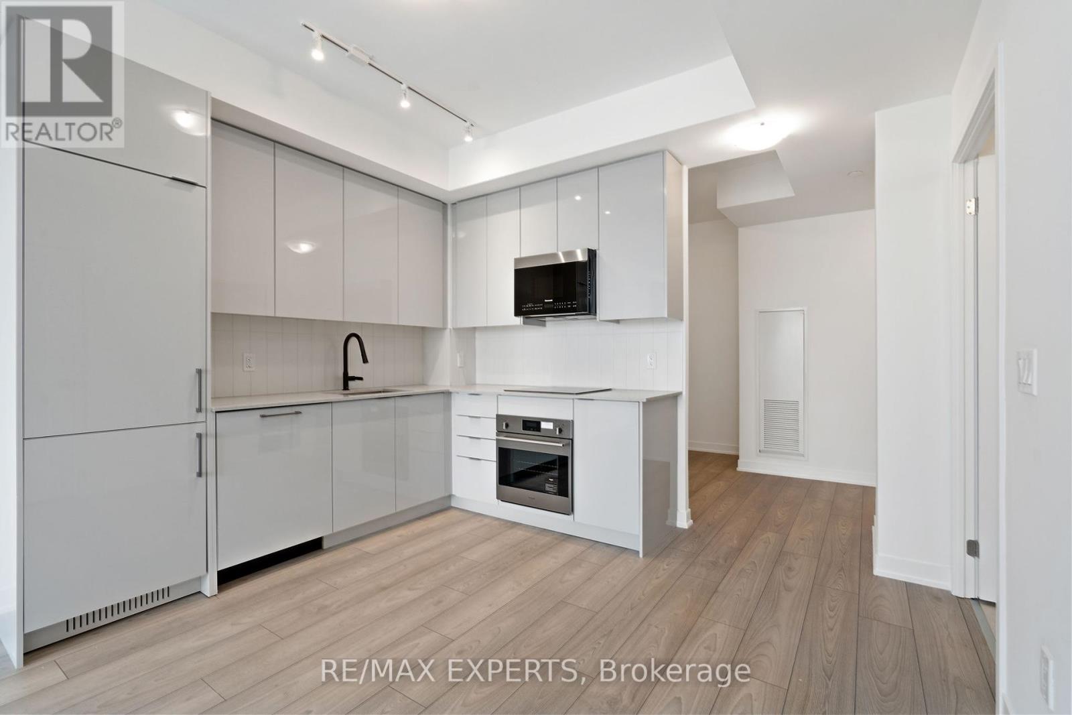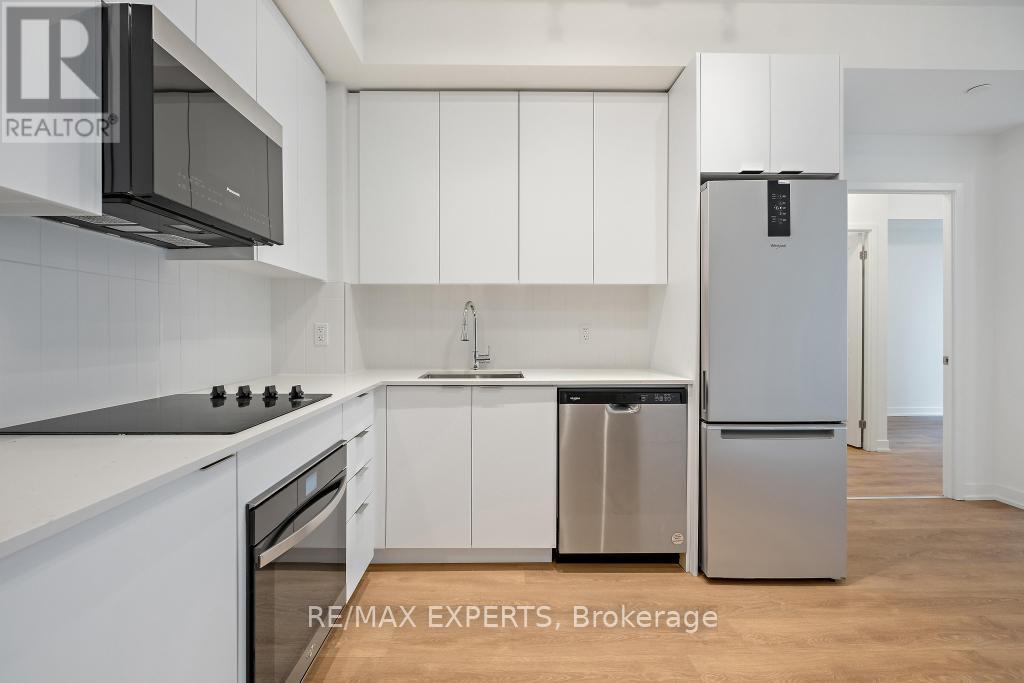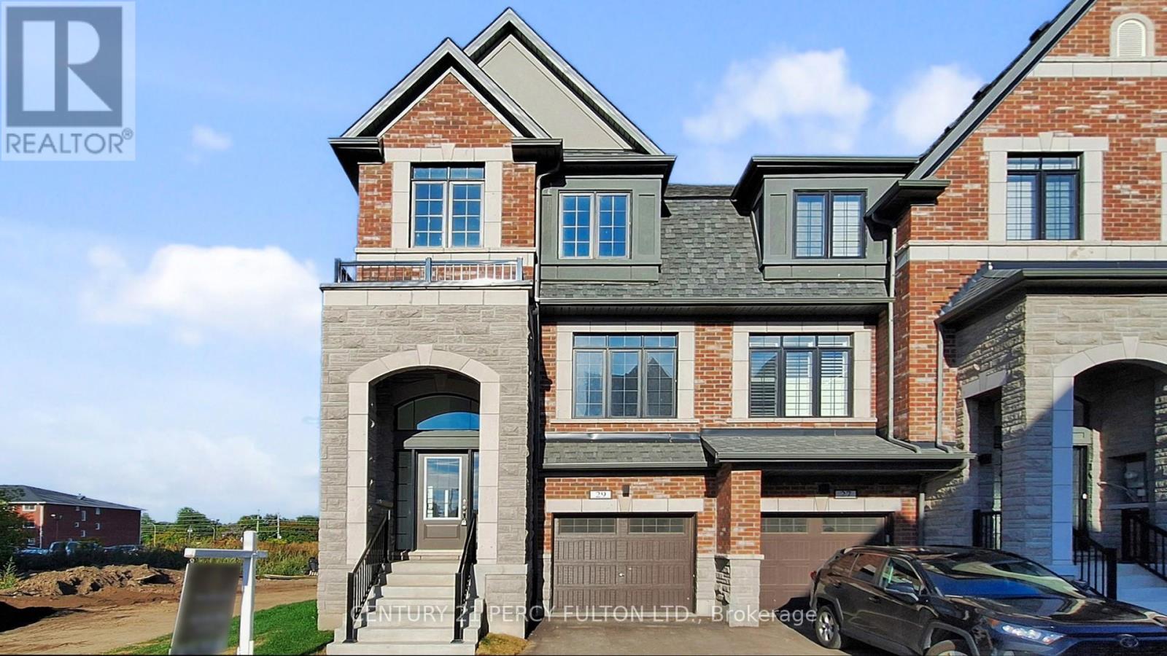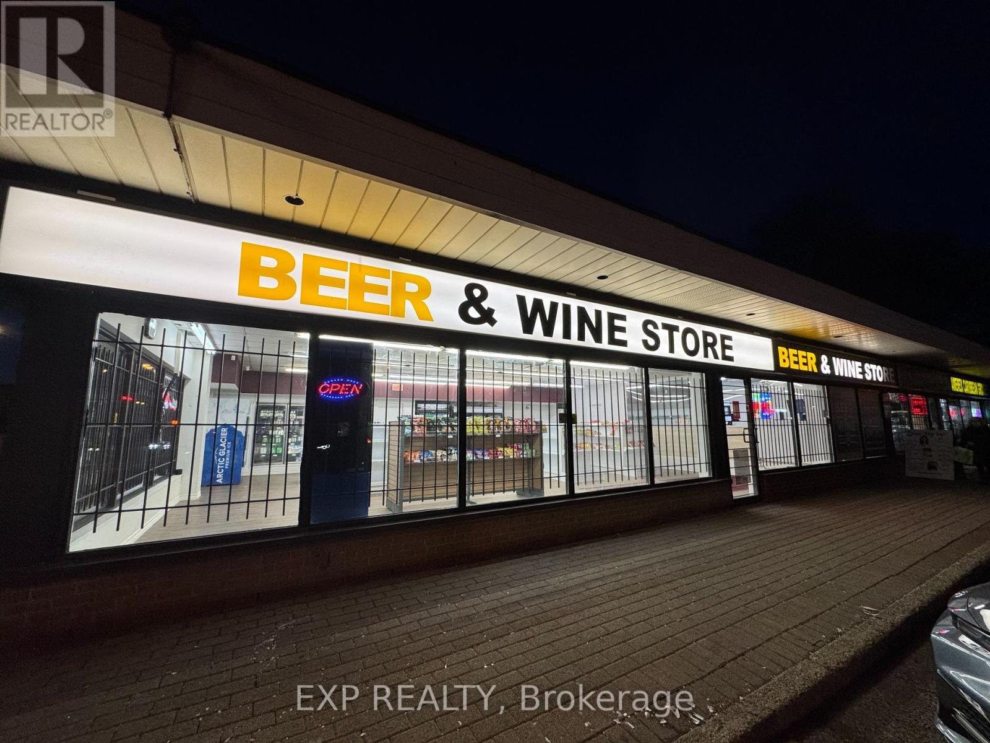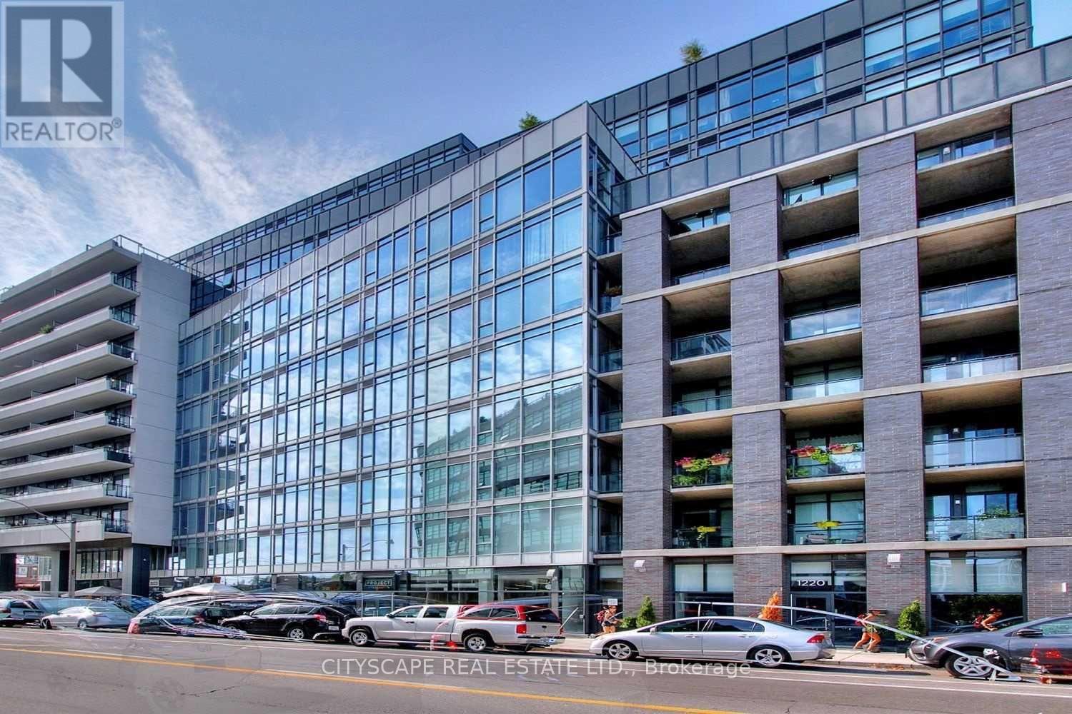2521 - 10 Abeja Street
Vaughan, Ontario
Welcome To Abeja District, Vaughan's Hottest New Condo Building! This Brand-New, Never-Lived-In, One Bedroom + Den With Two Full Baths Condo And One Underground Parking Space, Is Perfectly Situated In One Of Vaughan's Most Sought-After Locations. Located Just Steps From Vaughan Mills Mall, And Minutes To Highways 400 & 407, Vaughan Metropolitan Subway Station, Cortellucci Vaughan Hospital, Canada's Wonderland, And A Wide Variety Of Restaurants, Shops, And Amenities. This Condo Offers The Ultimate Blend Of Comfort And Convenience. Inside, You'll Find A Bright And Modern Open-Concept Layout With Brand-New Appliances, Sleek Finishes, And Custom Installed Blinds For Privacy And Style. The Spacious Bedrooms Provide Ample Natural Light And Functionality, Making It Ideal For Professionals, Couples, Or Small Families. This Condo Offers The Perfect Opportunity For Buyers Looking For A Move-In-Ready Home In The Heart Of Vaughan With Unmatched Lifestyle Convenience. Upgrades Include Laminate Flooring Throughout, Upgraded Built-In Appliances, Upgraded Kitchen Faucet, Smooth Ceilings, Kitchen Backsplash, Upgraded Full-Size Laundry Machines, Stand-Up Glass Shower, Custom Blinds And Much More! This Unit Is One Of The Larger One Bedroom + Dens In The Building And Feautures The Best, Unobstructed View Of The Building For Ultimate Privacy. Enjoy Amazing Sunsets With The West Facing Balcony Completely Unobstructed And Private! Building Amenities Include Pet Wash Station, Fitness Centre, Yoga Room, Rooftop Terrace, Visitor Parking, Lap Pool, Work Stations And Much More! Maintenance Fees Include Rogers High Speed Internet, Heating And Cooling! Don't Miss Your Opportunity To Call This Condo Home. (id:53661)
60 Briarfield Avenue
East Gwillimbury, Ontario
Stunning family home in the highly sought after Sharon community! Immaculately maintained and surrounded by greenspace, parks and trails, 60 Briarfield Ave is a luxurious original owner home built by Great Gulf that backs onto peaceful greenspace and is nestled on a quiet cul-de-sac street. Walking distance to both Sharon Public and OLGC Elementary Schools! Modern curb appeal, covered front porch and double door grand entry that leads to your open concept main floor. Spacious white kitchen with quartz counters, large island and incredible treetop views. Bright family room with large windows and gas fireplace. 9' ceilings and hardwood floors throughout main. Formal Dining Room & Main floor laundry. Upstairs you will find four large bedrooms - all with hardwood flooring! Two primary suites with walk in closets and en-suite baths. Main primary bedroom boasts two walk-in closets, 5 piece ensuite bath and more beautiful views of the surrounding greenspace. *Unique separate entrance* with second staircase leading to your bright walk-out basement. Perfect for guests, in-laws and income potential. Excellent location!! Scenic walking trails right in your backyard, quick access to HWY 404, public transit, and the GO Train only a few minutes away. Walk to Walter Tunny Park. EG Health & Active Living Centre opening nearby in Fall 2025. Also just minutes to South Lake Hospital, Upper Canada Mall & all major Newmarket Amenities! (id:53661)
1414 - 10 Abeja Street
Vaughan, Ontario
Welcome Vaughan's Hottest New Condo Building At 10 Abeja Street! This Stunning, Never-Lived-In, 2-Bedroom, 2 Bath Condo With One Underground Parking Space Is Perfectly Situated In One Of Vaughan's Most Sought-After Locations. Located Just Steps From Vaughan Mills Mall, And Minutes To Highways 400 & 407, Vaughan Metropolitan Subway Station, Cortellucci Vaughan Hospital, Canada's Wonderland, And A Wide Variety Of Restaurants, Shops, And Amenities. This Condo Offers The Ultimate Blend Of Comfort And Convenience. Inside, You'll Find A Bright And Modern Open-Concept Layout With Brand-New Appliances, Sleek Finishes, And Custom Installed Blinds For Privacy And Style. The Spacious Bedrooms Provide Ample Natural Light And Functionality, Making It Ideal For Professionals, Couples, Or Small Families. This Condo Offers The Perfect Opportunity For Buyers Looking For A Move-In-Ready Home In The Heart Of Vaughan With Unmatched Lifestyle Convenience. Upgrades Include Laminate Flooring Throughout, Walk-In Closet In Main Bedroom, Smooth Ceilings, Kitchen Backsplash, Upgraded Full-Size Laundry Machines, Stand-Up Glass Shower And Much More! Building Amenities Include Pet Wash Station, Fitness Centre, Yoga Room, Rooftop Terrace, Visitor Parking, Lap Pool, Work Stations And Much More! Maintenance Fees Include Rogers High Speed Internet, Heating And Cooling! Don't Miss Your Opportunity To Call This Condo Home. (id:53661)
6695 10 Side Road
Innisfil, Ontario
Top 5 Reasons You Will Love This Home: 1) Nestled on 12.5 picturesque acres, this exceptional property incorporates manicured lawns, vibrant gardens, and your very own private pond, offering a peaceful, storybook setting to call home 2) Designed for effortless entertaining, the open-concept layout features a soaring vaulted ceiling in the living room, an airy floor plan, and an abundance of natural light that creates a warm, inviting atmosphere 3) Upstairs, discover three bright and generously-sized bedrooms, each with double closets for ample storage, complemented by a centrally located family bathroom designed for everyday ease 4) The finished basement is a versatile retreat, perfect for movie nights, a games area, and extended family or guests 5) Perched above the backyard, the home offers sweeping views of the surrounding landscape, with ample space for a future shop or detached garage. 1,657 above grade sq.ft. plus a finished basement. (id:53661)
2098 Liverpool Road
Pickering, Ontario
**Direct Access to Green Space** Welcome to this meticulously maintained and updated Heron built home, located on a PREMIUM LOT backing to greenspace in the coveted Maple Ridge community! You'll fall in love with fabulous curb appeal featuring a double car garage and landscaped front walkway. Inside, the bright foyer offers a grand staircase and leads to a spacious living and dining area. The comfortable family room includes a fireplace, wet bar, and walkout to the back deck - ideal for entertaining. The updated kitchen offers quartz countertops, stainless steel appliances, ample storage, and a pantry, flowing into a bright eat-in area with greenhouse windows, a skylight, and access to your completely private backyard oasis. The two-tiered deck is the perfect place to host guests or enjoy a peaceful evening, featuring a private hot tub and a separate gazebo with gas fireplace, all surrounded by mature cedar trees. Walkout to greenspace and a path leading to the elementary school, tennis courts, parks, and trails! Upstairs, the large primary bedroom includes a walk-in closet and updated ensuite with a claw-foot soaker tub and separate shower. Additional bedrooms are spacious with large closets and windows. The professionally finished basement offers a flexible open-concept layout with pot lights and a stunning three-piece bathroom. Other features include main floor laundry with garage and side entrance access, hardwood throughout the main and second floors, luxury vinyl in the basement, and numerous updates: windows, roof, furnace, A/C, kitchen, bathrooms, and appliances. Freshly painted and move-in ready! (id:53661)
147 Aldred Drive
Scugog, Ontario
Beautiful custom-built brick angle-stone raised bungalow on a wide 89' private, manicured waterfront lot. This home is move-in ready. Stretch out and enjoy the spacious open-concept layout with spectacular long lake views through large windows. Get cooking in the big kitchen that overlooks the cozy living room with a glowing gas fireplace. Enjoy the 4-season sunroom overlooking the lake with heated floors and its own gas fireplace. Walk out from the living room to a landscaped backyard patio and a lakeside gazebo to enjoy your morning coffee while watching the warm glow of a waterfront sunrise.The split front entry lends itself to a private and separate living space on the lower level if desired. Lots of room here for additional bedrooms if desired. The interior access door to the garage is also a very convenient feature for those rainy and snowy days. If you like privacy, you will love the way it has been meticulously landscaped into this home's large, wide, and deep lot.Fish from your dock. Enjoy access to the Trent Severn Waterwayyou can drive your boat to the Bahamas from your dock! Best sandbar on Scugog for great swimming just across the bay. Need to shop? You're only 7 minutes by car to town or 15 minutes by boat. (id:53661)
29 Calloway Way
Whitby, Ontario
This stunning END-UNIT Kensington Park model offers 2054 SF of brand new never lived in living space in Whitby's vibrant Downtown neighborhood, just steps from the prestigious Trafalgar Castle School. Designed with extra light, privacy, and style in mind, this home combines elegant finishes with a spacious open layout that showcases 9 ft ceilings, upgraded flooring with bright open-concept design that's perfect for both everyday living and entertaining. The stylish kitchen features stone countertops, stainless steel appliances, and a large center island for entertaining with designer lighting, creating the heart of the home. Upstairs, the primary suite features a spacious walk-in closet and a luxurious 5-piece ensuite with a frameless glass shower and double vanity, thoughtfully designed for comfort and elegance. With three bedrooms, three bathrooms, and an unfinished basement of Approx. 800sf with a rough-in for a 3 pc bath, this home offers both flexibility and functionality. Thoughtful details such as oak finish railings, LED lighting throughout, and full vanity mirrors add sophistication to every level. Being a corner unit this home sits on a premium lot/backyard & side yard that is fenced. Two-car parking enhances everyday convenience with direct access into the oversized garage. Enjoy peace of mind with a full Pre-Delivery Inspection (PDI) and coverage under the 7-Year Tarion New Home Warranty. With over $45,000 in builder upgrades and incentives, this move-in ready end unit is located near schools, shops, parks, restaurants, and transit in one of Whitby's most desirable communities. The construction in the neighborhood is complete & the home is ready for the new family to enjoy. for many years to come. (id:53661)
94 Bonis Avenue
Toronto, Ontario
Welcome to 94 Bonis Ave! This beautifully renovated 3-bedroom, 2-bath condo townhouse offers comfort, style, and unbeatable convenience in a prime location. Featuring a bright open-concept layout with large windows, vinyl laminate flooring throughout, built-in closets, and smart home readiness, this home has been tastefully upgraded from top to bottom. The finished basement includes a versatile gym/bedroom space and a large laundry room with ample storage. Enjoy a peaceful and private backyard that backs onto Ron Watson Park-perfect for family living. Located steps to Walmart, Shoppers, library, Agincourt Mall, and just minutes to Scarborough Town Centre, GO Station, and Hwy 401. Don't miss out on a fantastic opportunity to own a move-in-ready home with space, modern finishes, and a top-tier location! (id:53661)
Basement - 25 Nabob Crescent
Toronto, Ontario
A basement offering 2 additional bedrooms and a full bathroom perfect for rental income, in-law living, or extended family use. Every inch of this home has been thoughtfully upgraded with quality finishes, blending style and functionality. The private, fenced backyard provides an ideal space for outdoor enjoyment, while the driveway offers ample parking. Situated just minutes from Hwy 401, public transit, schools, parks, and shopping, this home offers the perfect mix of urban convenience and suburban charm. A rare opportunity for first-time buyers, investors, or growing families dont miss your chance to own in this high-demand pocket of Toronto! (id:53661)
104 - 707 Kennedy Road
Toronto, Ontario
Prime corner unit with excellent visibility on Kennedy Rd, surrounded by high-density residential and steady foot traffic. Current operations include convenience goods, beer, wine, lotto, tobacco & vapes. Approx. $30,000 in inventory is included in the purchase price.The space offers layout flexibility and strong signage, along with a walk-in cooler, large display windows, and high ceilings. Positioned in a sought-after Scarborough corridor with lots of parking and ongoing area developments.This is a turnkey business with significant upside potential. Expand into delivery platforms, specialty retail, & services to grow revenues. Excellent opportunity for owner-operators or investors looking for a well-priced business with lots of upside. (id:53661)
220 - 1190 Dundas Street E
Toronto, Ontario
Welcome to The Taylor By Streetcar Boutique Lofts in the Heart of Leslieville! Stylish 2 Bed plus den, 2 Bath West-Facing Unit - 9' Exposed Concrete Ceilings, Floor-to-Ceiling Windows - Large Balcony with Gas BBQ . Bright & Open Concept Living with Engineered Hardwood Floors. Modern Kitchen with Quartz Countertops, B/I Appliances. Primary Bedroom with Ensuite and Walking Closet. 1 Parking Included. Steps to Trendy Leslieville Restaurants, Shops, Minutes from Queen/Gerrard Streetcars and right next to THE NEW (coming Soon) ONTARIO LINE and Parks. Don't Miss The opportunity to Live in one of Toronto's Sought-After Neighbourhood that will be minutes from Downtown by subway in the near future,.... (id:53661)
792 Tatra Drive
Oshawa, Ontario
Very Well Kept Bungalow in the highly sought-after family-friendly McLaughlin neighbourhood. Perfect for First-Time Home Buyers or Investors. Spacious living area naturally lit by a large bay window. Eat-in kitchen with lots of counter space for functionality and everyday living. Three well sized bedrooms and a 4-piece bathroom, making it ideal for a growing family. The basement has a recreation room with a gas fireplace, ideal for a home office, or entertainment centre. A fourth bedroom in the basement can be used as a guest room or teenage haven. Don't miss this opportunity to add your personal touch to your new home. (id:53661)

