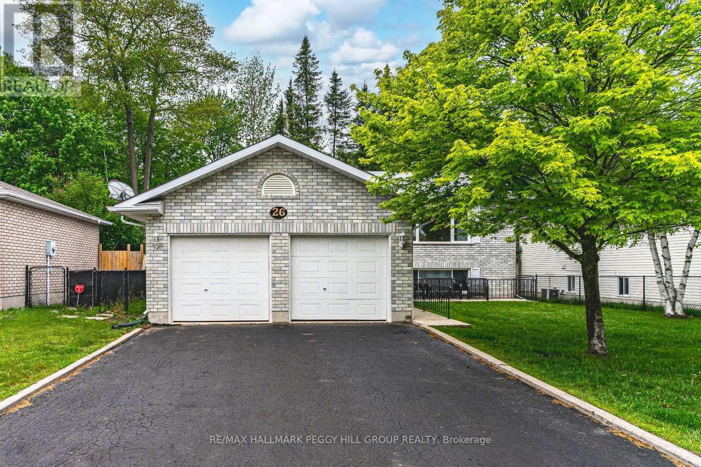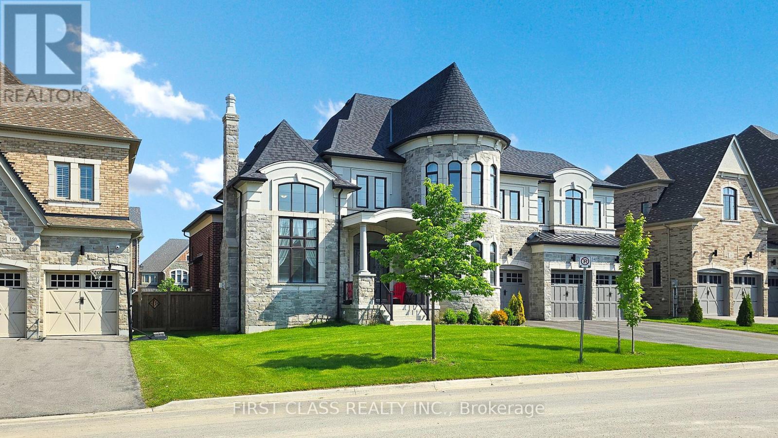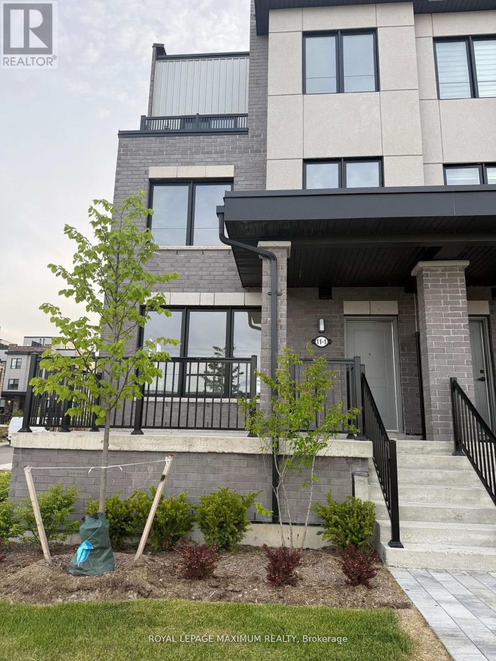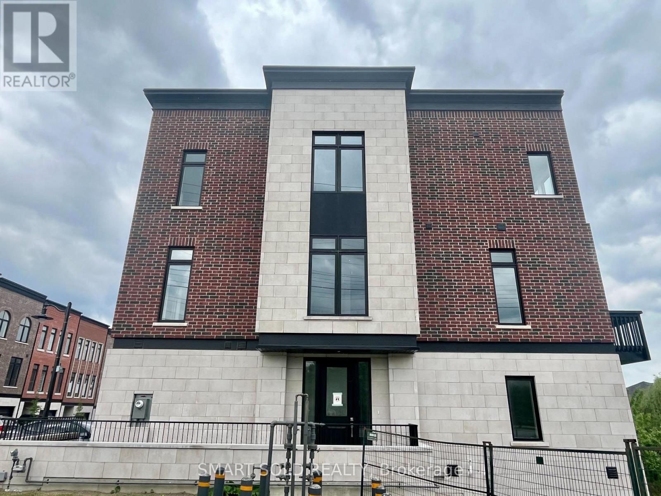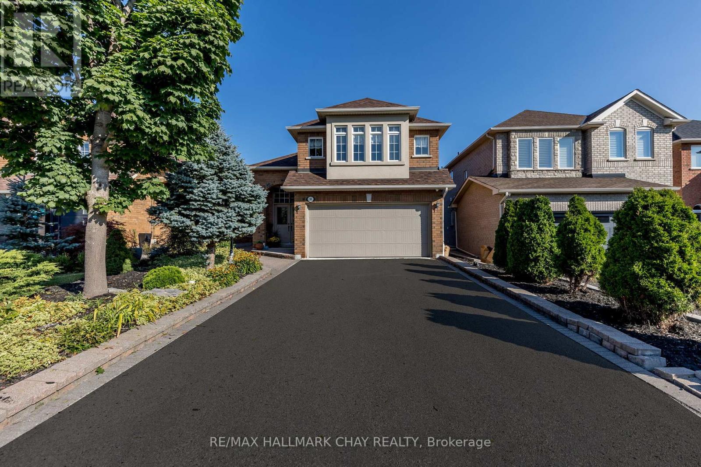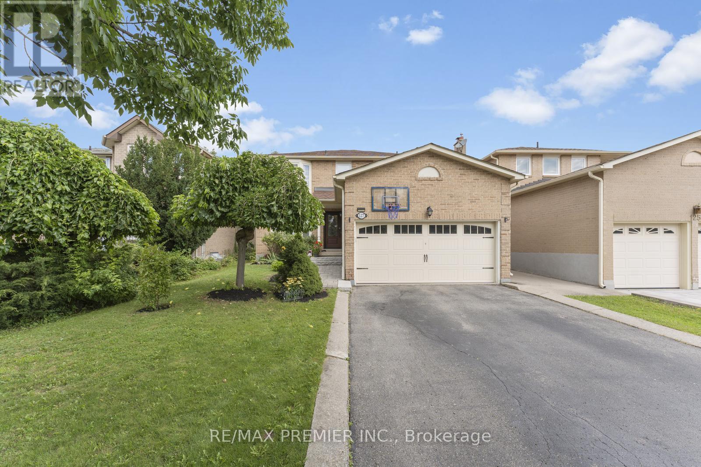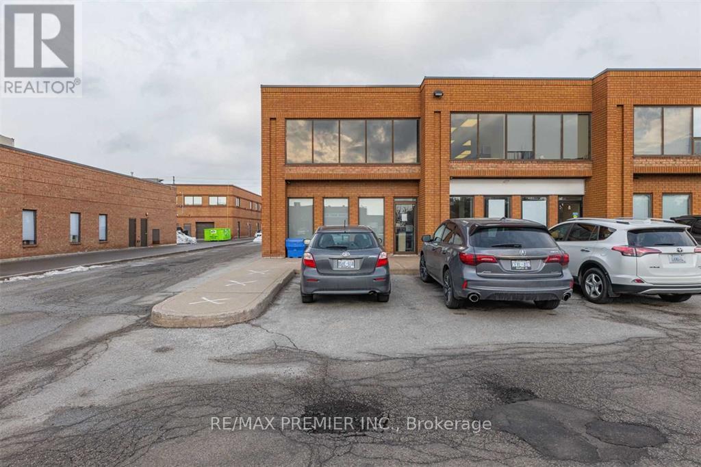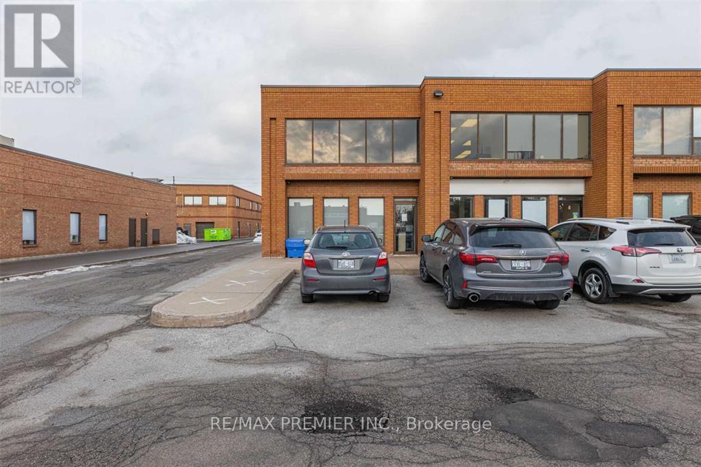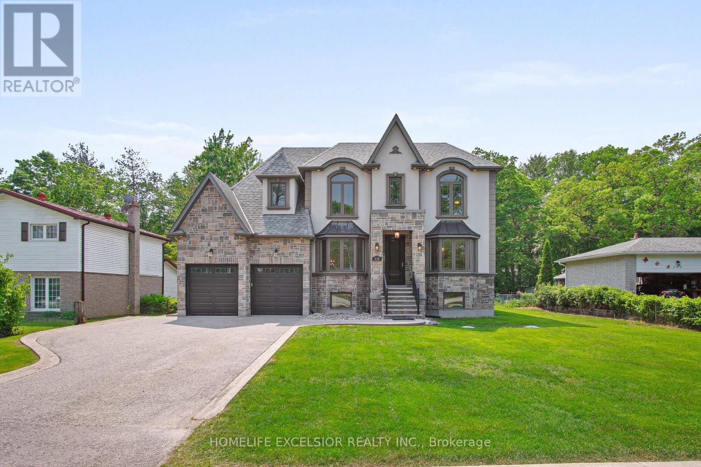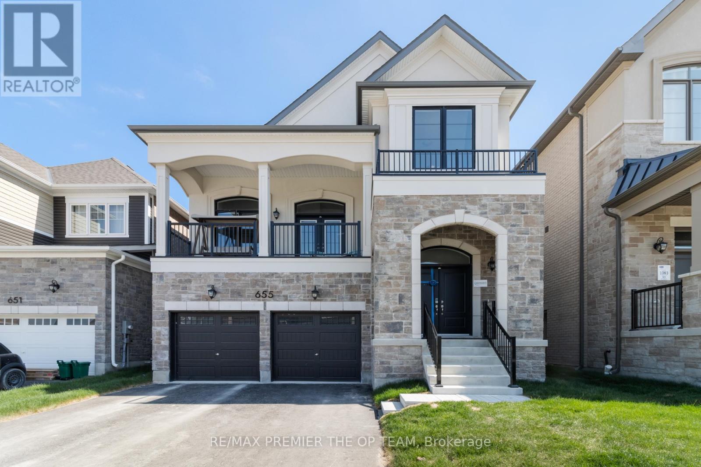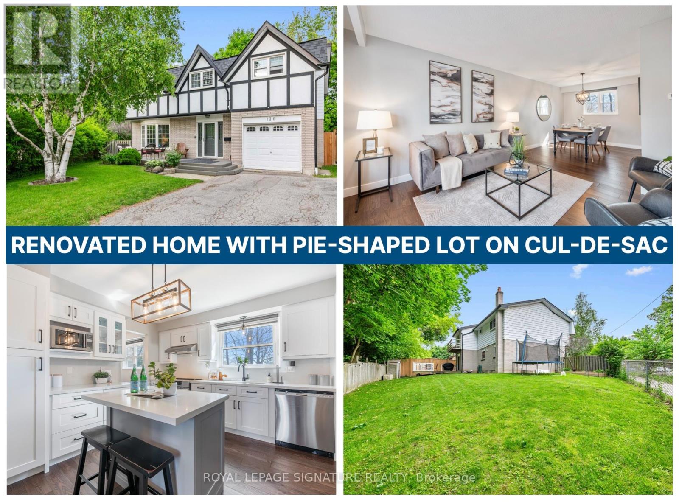26 Innisbrook Drive
Wasaga Beach, Ontario
OVER 2,100 SQ FT OF COMFORT, PRIVACY, & POSSIBILITY - YOUR WASAGA RETREAT AWAITS! Step into exceptional living with this spacious raised bungalow tucked away in a quiet, family-friendly neighbourhood surrounded by mature trees and green space, just minutes from parks, trails, and the sandy shoreline of Wasaga Beach. Ideally placed within 10 minutes to local shops and daily amenities, 20 minutes to Collingwoods Blue Mountain Village and Ski Resort, and only 40 minutes to vibrant downtown Barrie, this home offers unbeatable lifestyle and convenience. Enjoy ultimate privacy in a fully fenced backyard backing onto forested land with no rear neighbours, complete with a raised 10' x 14' deck with a gas BBQ hook-up (BBQ included), a lower deck, stone fire pit, garden shed, clothesline, and generous under-deck storage. Curb appeal shines with classic brick fronting and clean vinyl siding, a double-wide driveway, and an attached garage offering convenient interior access. Inside, a sun-filled living room showcases an oversized picture window and a rich hardwood staircase and flooring, while the bright eat-in kitchen features stainless steel appliances, updated fixtures, abundant cabinetry, and a seamless walkout to the rear deck. Two bright main-floor bedrooms include a peaceful primary suite with dual closets and views of surrounding nature, paired with a refreshed four-piece bath and a handy linen closet. The finished lower level boasts 8' ceilings, plush newer carpeting, an oversized rec room with a gas fireplace, two large bedrooms with egress windows, a stylish three-piece bath, and a full laundry room with upper cabinets, a laundry tub, and quality appliances. With refreshed paint throughout and loaded with extras including central air, a high-efficiency furnace, central vacuum, and an owned hot water tank, this move-in ready #HomeToStay offers over 2,100 sq ft of finished living space - an outstanding opportunity for families or savvy investors alike! (id:53661)
Bsmt - 24 Jessica Drive
Barrie, Ontario
Welcome to this bright and beautifully maintained 2-bedroom basement apartment with a private separate entrance from the backyard. This unit features two spacious bedrooms, a large open-concept living and dining area, and a modern kitchen that's perfect for comfortable everyday living. Enjoy the privacy and convenience of your own entrance, with plenty of room to relax or entertain. Located in a quiet and family-friendly neighbourhood, close to schools, parks, shopping, and transit options. Ideal for professionals or small families on this excellent lease opportunity! (id:53661)
140 Elmers Lane
King, Ontario
Luxury and Spacious Home in a Prestigious Community in King City. Over 4500 Sqft W/4 Cars Garage, 5 Washrooms & 4 Bedrooms & 2 Fireplaces. 10 Ft Ceiling On Main and 9 Ft On 2nd Floor and Basement. Hardwood Floor Throughout. Large Custom Kitchen with Built-in High-end Appliances. Huge Center Island. A Walk-Out To A Large Loggia to Backyard. Close to King GO Train station, HWY 400, Country Day School, Seneca College, Villanova College, Parks, Trails and Shoppings. Must See! (id:53661)
1 - 11 Baynes Way N
Bradford West Gwillimbury, Ontario
Over 2,000 sq. ft. of modern living in this stylish townhome by Cachet Homes. Features include an open-concept layout, granite kitchen countertops, stainless steel appliances, spacious bedrooms, and a private rooftop terrace. Steps to Bradford GO, schools, parks & shopping. Perfect for families or professionals! (id:53661)
2 Chestnut Court
Aurora, Ontario
Brand-New, Stylish Corner Lot Townhome In One Of Auroras Most Sought-After Communities. This Modern 3+1 Bedroom, 4-Bathroom Home Offers 2327 Sq.Ft. Of Thoughtfully Designed Living Space Across Three Bright And Spacious Levels. As A Corner Unit, It Enjoys More Natural Light Than Interior Homes. The Den Features Large Windows And A Door, Easily Convertible Into A 4th Bedroom Or Ideal For A Home Office. The Main Level Boasts 10-Ft Smooth Ceilings, Oversized Windows, And A Bright Open-Concept Layout That Seamlessly Connects The Living, Dining, And Kitchen Areas. The Upgraded Kitchen Showcases Sleek Cabinetry, Stone Countertops, And Modern Stainless-Steel Appliances Perfect For Both Daily Living And Entertaining. Upstairs, 9-Ft Ceilings With Generously Sized Bedrooms And Well-Appointed Bathrooms Throughout. The Expansive Rooftop Terrace Offers Endless Possibilities For Outdoor Enjoyment. Just A 2-Minute Drive To Hwy 404 And Conveniently Close To Shopping Plazas, GO Station, Walmart, T&T Supermarket, And More. Don't Miss This Opportunity. (id:53661)
14 Sequoia Road
Vaughan, Ontario
Welcome to 14 Sequoia Rd, a stunning and spacious bungaloft nestled in the prestigious Sonoma Heights neighborhood of Vaughan. This beautifully maintained home offers a versatile layout, ideal for modern living with the added bonus of in-law suite potential in the fully finished basement. Boasting 3 generous bedrooms and 3 full bathrooms, this home provides ample space for families of all sizes. The main floor features a massive dining room, perfect for family gatherings and entertaining guests. The spacious primary bedroom offers a serene retreat with a large window overlooking the backyard, a walk-in closet, and a full ensuite bathroom for your convenience. The two secondary bedrooms are located in their own private area, complete with a shared ensuite bathroom.The loft area above is sun filled from windows and provides endless possibilities and is currently being used as a comfortable living room, but could easily be transformed into a home office, playroom, or additional bedroom depending on your needs.The fully finished basement is an absolute standout, offering a second kitchen thats incredibly well-maintained, a large laundry room, a walk-in cold cellar, and plenty of storage space. The basement also features a full bathroom, providing complete privacy and functionality for extended family or guests. Outside, youll find a beautifully landscaped yard with an interlock patio and a charming pergola, offering a tranquil outdoor space to relax or entertain. The double car garage provides ample parking and storage space. Located within walking distance to all amenities, schools, parks, and the charming town of Kleinburg, this home is just a stone's throw away from the renowned McMichael Canadian Art Collection. With everything you need right at your doorstep, this is an opportunity not to be missed. Don't wait make 14 Sequoia Rd your dream home today! (id:53661)
127 O'connor Crescent
Richmond Hill, Ontario
Welcome To 127 O'Connor Cres, High Demand Location! Over 3000 Square Feet Of Finished Living Space 4 + 1 Bedroom Home, Solid Wood Front Door, Hardwood Floors & Pot Lights Throughout, Modern Kitchen With Breakfast Area And Walk Out To Patio, Kitchen Offers Extended Cabinets, Quartz Counter, Backsplash & Valance Lighting, Oak Staircase In Open Welcoming Foyer, Combined Large Living And Dining Room Great For Entertaining, Separate Private Family Room With Stone Mantle Fireplace Featuring Double Door Walk Out To Yard, Primary Bedroom With 4 Piece Ensuite & Double Closet , 3 Large Bedrooms, Finished Basement With Separate Entrance, Large Recreation Room With Fireplace, 2nd Kitchen, 3pc Bath, Large Bedroom & The 2nd Laundry Room, Landscaped And Fenced Yard, Long Driveway No Sidewalk Accommodates 4 Cars And Double Garage. (Virtually Staged Photos) (id:53661)
1 - 136 Winges Road
Vaughan, Ontario
Premium Industrial Unit In Prime Weston & 7 Location An Exceptional Opportunity For Growth! Unlock Immense Potential With This Rarely Available Industrial Unit, Perfectly Situated At The Highly Sought-After Intersection Of Weston & Highway 7. Boasting Approx 1600 Sq Ft Of Versatile Space, This Property Presents An Unparalleled Opportunity For Both Astute Investors And Thriving Businesses. Experience The Grandeur Of An Impressive 18-Foot Ceiling Height, Offering An Expansive Feel And Superior Functionality For A Wide Range Of Industrial And Commercial Uses. Whether You're Looking To Optimize Storage, Accommodate Specialized Equipment, Or Create An Impressive Showroom, This Unit Provides The Ideal Canvas. This Versatile Space Is Currently Set Up As A Thriving Tool And Die Shop. Invest With Confidence! Beyond Its Current Appeal, This Address Promises Amazing Future Growth Opportunities. The Prime Location At Weston & 7 Is A Hub Of Ongoing Development And Commercial Activity, Ensuring Sustained Demand And Potential For Appreciation. Benefit From Excellent Access To Major Transportation Arteries, Including Highway 400, 407, And Public Transit, Facilitating Seamless Logistics And Client Accessibility. (id:53661)
1 - 136 Winges Road
Vaughan, Ontario
Premium Industrial unit in prime Weston & 7 location. An exceptional opportunity for growth! Unlock immense potential with this rarely available industrial unit, perfectly situated at the highly sought-after intersection of Weston & Highway 7. Boasting approx 1600 sq ft of versatile space, this property presents an unparalleled opportunity for both astute investors and thriving businesses. Experience the grandeur of an impressive 18-foot ceiling height, offering an expansive feel and superior functionality for a wide range of industrial and commercial uses. Whether you're looking to optimise storage, accommodate specialised equipment, or create an impressive showroom, this unit provides the ideal canvas. This versatile space is currently set up as a thriving tool and die shop. Invest with confidence! Beyond its current appeal, this address promises amazing future growth opportunities. The prime location at Weston & 7 is a hub of ongoing development and commercial activity, ensuring sustained demand and potential for appreciation. Benefit from excellent access to major transportation arteries, including Highway 400, 407, and public transit, facilitating seamless logistics and client accessibility. (id:53661)
238 Sand Road
East Gwillimbury, Ontario
Experience refined living in this custom-built home nestled on a premium lot in a prime family friendly neighbourhood. Boasting over 3,500 square feet of beautifully appointed total living space, with 2,818 sqft on the main and upper levels. Built with quality craftsmanship and an eye for detail, this home features an open-concept kitchen with custom cabinetry, stylish countertops, a center island, a coffee nook, and a walk-in pantry. The inviting family room showcases a gas fireplace, complemented by a separate dining area with dramatic vaulted ceilings. Retreat to the spacious primary bedroom with 5-piece ensuite and luxurious heated floors. The professionally finished basement with custom kitchen, 4-piece bathroom and separate side entrance provides incredible flexibility for multi-generational families or a separate living area. Conveniently located with easy access to the 404 extension - Don't miss your opportunity to own this truly special home. (id:53661)
655 Newlove Street
Innisfil, Ontario
Nestled in one of Innisfil's most sought-after communities, 655 Newlove St, Innisfil presents a rare opportunity to own a nearly new 4-bedroom, 3-bathroom detached home just a short stroll from Lake Simcoe. Offering 2,431 sqft of above-grade living space, this stunning residence is designed with 9-ft ceilings and hardwood floors throughout, seamlessly blending modern elegance with functional living. Natural light pours in through large windows, accentuating the open-concept layout that seamlessly connects the living, dining, and kitchen areas. The spacious living room features a cozy fireplace, perfect for relaxing evenings, while the chef-inspired kitchen boasts a large island, ideal for meal prep and gathering. Two private balconies enhance the home's appeal, one off the kitchen for morning coffee and another oversized balcony off the family room, perfect for entertaining. Upstairs, the luxurious primary suite boasts a walk-in closet and a spa-like 5-piece ensuite, complete with a soaker tub, double vanity, and glass shower. The additional bedrooms are generously sized, providing comfort and versatility. A convenient main-floor laundry enhances everyday ease. Located near parks, schools, shopping, and major amenities, this home offers both modern living and a prime location. Don't miss your chance to own this exceptional property in the heart of Innisfil (id:53661)
126 Beaverbrook Court
Toronto, Ontario
Nestled on a quiet cul-de-sac, this picturesque 2-storey home offers 4 bedrooms, 3 bathrooms, and a perfect blend of comfort and style. Situated on a pie-shaped lot with 99 feet across the rear and a fully fenced backyard for kids and pets to safely play - it's an ideal property for families seeking space to relax and entertain. Inside, the renovated main floor boasts stunning engineered hardwood floors, a combined living and dining area with a bay window, and a modern kitchen with granite counters & backsplash and a centre island overlooking the backyard. The cozy family room features a walkout to the deck & yard - perfect for outdoor entertaining. A 2-piece bath completes the main level. Upstairs, you'll find 4 spacious bedrooms, plus a versatile bonus room attached to the primary suite ideal for a nursery or home office. The primary suite also includes a sliding door walk-out to a balcony, built-in closets and a 3-piece ensuite with a walk-in shower. A main 4-piece bath serves the additional bedrooms. The finished basement offers extra living space with a large recreation room, gas fireplace, and ample storage in the combined laundry/utility room. Parking is easy with an attached single garage and a private 2-car driveway. Located in the heart of West Rouge, this home is within walking distance of top-rated schools, including West Rouge Jr PS, Joseph Howe Senior PS, Sir Oliver Mowat CI, and St. Brendans Catholic School. The Rouge Hill GO Train is less than 2 km away, offering an easy downtown commute. Nearby plazas provide everyday essentials, including Metro, No Frills, Shoppers Drug Mart, LCBO, and TD Bank. Enjoy local dining at The Black Dog or Pasta Tutti Giorni. Outdoor enthusiasts will love the nearby parks and the Waterfront Trail. Spend weekends picnicking at Adams Park, biking along the lake, or cooling off at the Port Union splash park. Commuting is easy with the GO Train, TTC, and 401 nearby. (id:53661)

