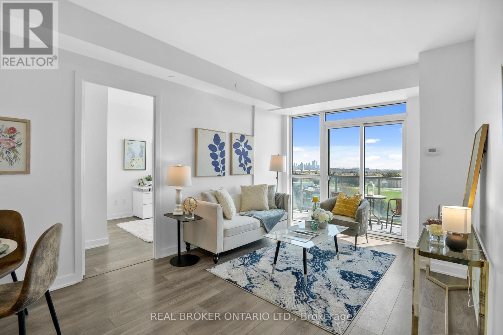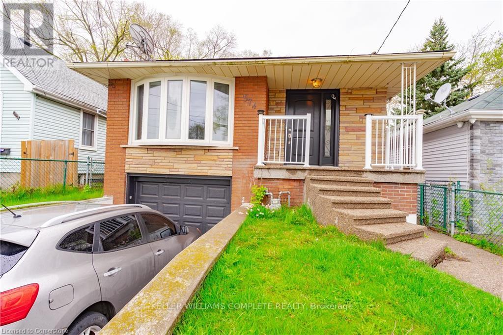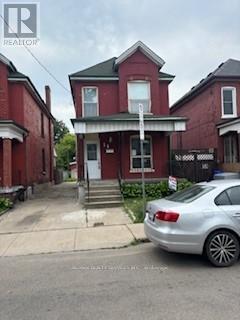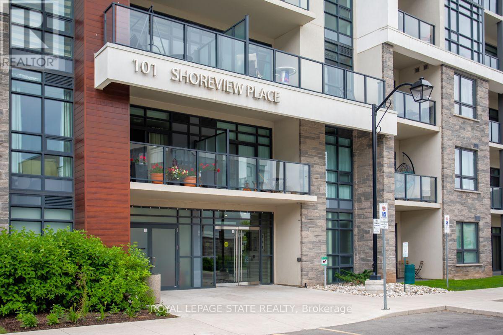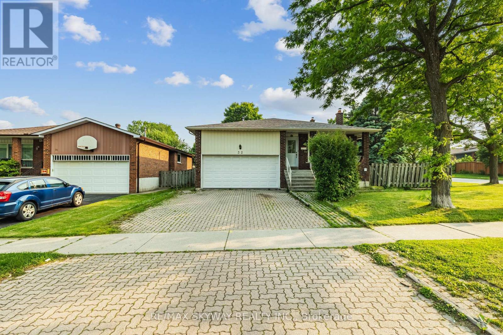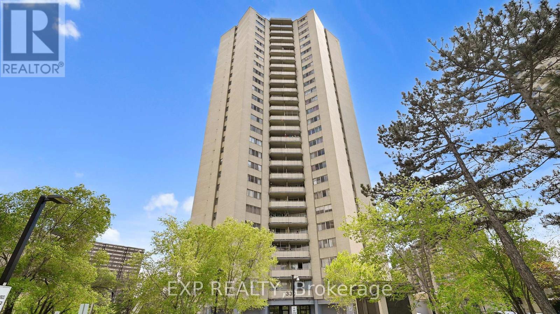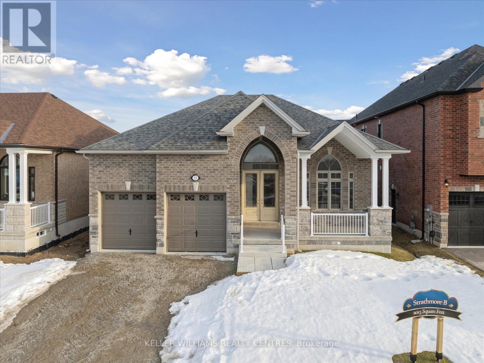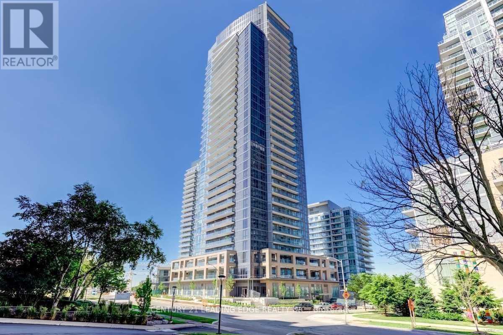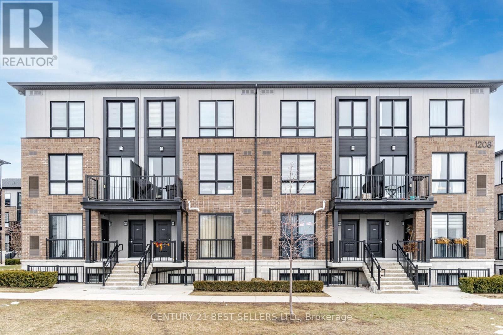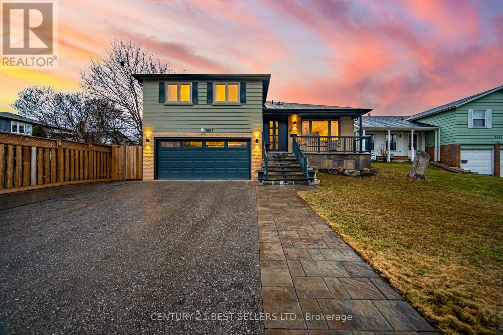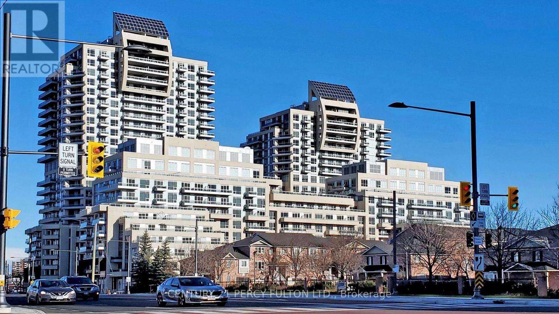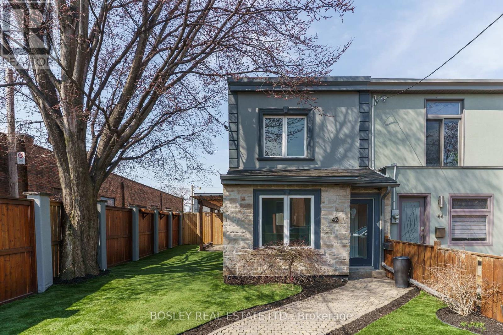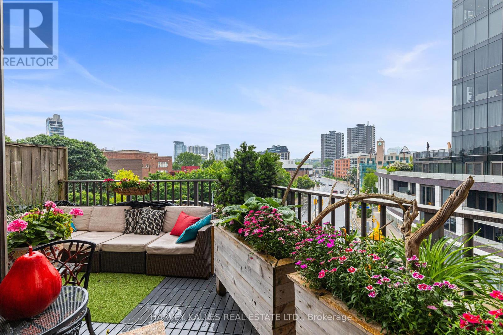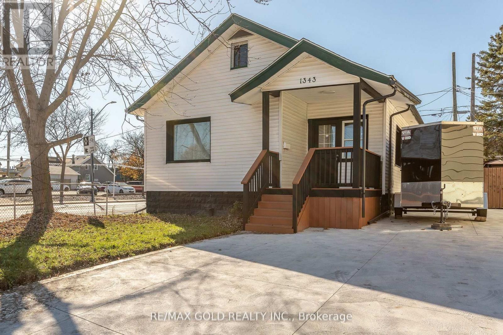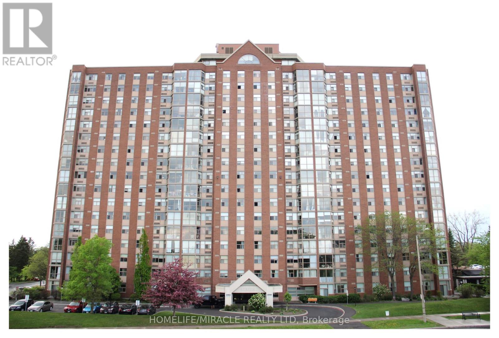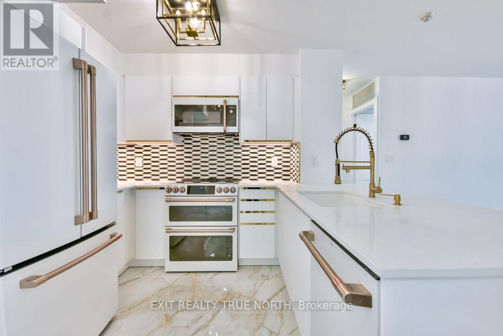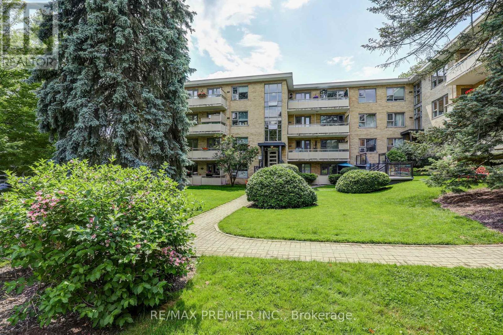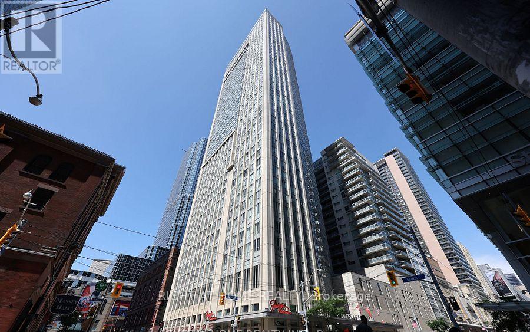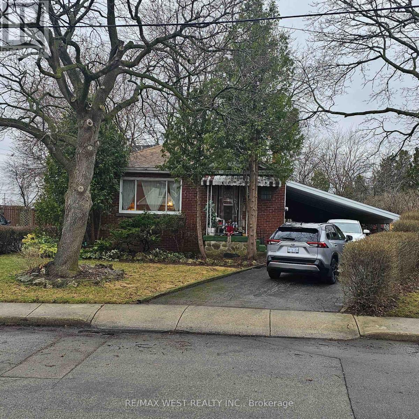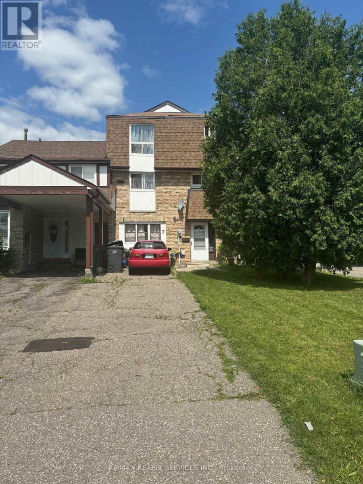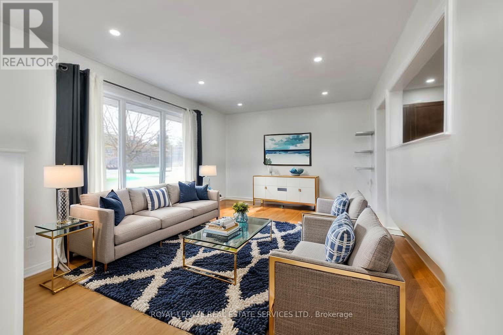705 - 4633 Glen Erin Drive
Mississauga, Ontario
A Stunning Condo in the Heart of Mississauga.Experience the perfect blend of style, comfort, and convenience in this exceptional east-facing 2-bedroom condo built by Pemberton Group in the vibrant Erin Mills neighbourhood. This thoughtfully designed unit features a modern split-bedroom layout, 9-ft smooth ceilings, and floor-to-ceiling windows, creating an airy, sunlit living space.Freshly and professionally painted throughout, this home boasts a generous open-concept living and dining area, and an elegant kitchen with stainless steel appliances, a breakfast bar, and ample storage. Step onto the oversized balcony to enjoy breathtaking, unobstructed views of Mississauga and the Toronto skyline.The unit includes two premium parking spaces and a private locker, making it ideal for busy professionals or families seeking convenience and practicality//WORLD CLASS AMENITIES: This condo building offers a free-standing 17,000 sq. ft. recreation facility featuring a fitness club, indoor swimming pool, steam rooms, sauna, party room, library/study, and a resort-like rooftop terrace with BBQs.It also comes with 24 hrs concierge and plenty of visitor parkings on the ground level//PRIME LOCATION: Surrounded by top-rated schools, including John Fraser SS, Gonzaga SS, and excellent public schools, this condo is perfect for families. Steps to Erin Mills Town Centre, Credit Valley Hospital, parks, and public transit, with easy access to Highway 403, making commuting a breeze.Discover an array of local dining and retail options, including Timothys World Coffee, Real Fruit Bubble Tea, Panera Bread, Walmart Pharmacy, and more. Enjoy a vibrant lifestyle with everything you need at your doorstep. Don't miss this opportunity to live in one of Mississaugas most desirable neighbourhoods. Welcome home!!! (id:53661)
574 Upper Sherman Avenue
Hamilton, Ontario
Welcome to 574 Upper Sherman Ave where style, space, and location come together! This stunning 4-bedroom, 2-bathroom beauty has everything you've been searching for. Bright, spacious living areas, a functional layout perfect for families and entertainers alike, and a finished basement for even more room to live, work, or play! Located in one of Hamilton's most convenient spots minutes to schools, parks, shops, transit, and major highways this is a home that truly checks all the boxes. Whether you're a first-time buyer, growing family, or savvy investor, 574 Upper Sherman is ready to welcome you home. Dont miss your chance opportunities like this don't last long! (id:53661)
14 Clinton Street
Hamilton, Ontario
Super Location, Close to Hamilton Tie Cats Stadium. Very Well Kept vacant Home in Move In condition. Upgraded Kitchen with Walk Out to Sunroom. 3 Spacious bedrooms, Zero Carpeting Throughout. Lock Box for easy Access. 48 Hour Irrevocable as Seller is Out of Province. Single Car Garage. Parking in Back of House off of Lane Way. (id:53661)
318 - 101 Shoreview Place
Hamilton, Ontario
LAKESIDE LIVING WITH WATER VIEWS! THIS FANTASTIC CONDO LOCATED AT THE SAPPHIRE CONDO DEVELOPMENT BUILT BY QUALITY BUILDER NEW HORIZON, JUST OFF OF THE QEW NIAGARA WILL HAVE YOU MESMERIZED BY THE GORGEOUS WATERFRONT VIEWS. ENJOY TRAILS NEARBY, CONVENIENCE TO THE HIGHWAY, SHORT DRIVE TO SHOPS, RESTAURANTS, AND ALL AMENTITIES OFF FIFTY RD SOUTH SERVICE RD. SITUATED IN A LOVELY QUAINT & LIVELY COMMUNITY IN STONEY CREEK BY THE LAKE. FEATURING AN IMMACULATELY KEPT BRIGHT 1 BEDROOM CONDO WITH LAKE VIEWS FROM THE BALCONY BOASTING UPGRADED TILE, LAMINATE, AND QUARTZ COUNTERTOPS IN KICHEN (BREAKFAST BAR) AND BATHROOM. STAINLESS STEEL APPLIANCES INLCUDED AND IN SUITE LAUNDRY. ENJOY A GEOTHERMAL HEATED AND COOLED BUILDING AND PARKING GARAGE WITH 1 PARKING SPOT, AND LOCKER INCLUDED FOR EXTRA STORAGE. THIS SLEEK BUILDING OFFERS A GYM, PARTY ROOM, ROOF TOP TERRACE, BIKE STORAGE AND THE LOCATION IS CONVENIENT WITHIN STEPS TO THE WATERFRONT AND SHORT DRIVE TO THE HIGHWAY, AMENTIES, AND THE FUTURE GO. (id:53661)
32 Maitland Street
Brampton, Ontario
Rare 5-Level Back Split in Desirable M Section! This spacious corner-lot home is perfect for first-time buyers, investors, renovators, or handymen looking to add value. Featuring a versatile layout with endless potential, this property offers a total of 7 bedrooms and 4 bathrooms across five levels. The main level boasts a bright living room, dining area, and kitchen with a cozy breakfast space. The upper level features 3 bedrooms and 2 baths, ideal for family living. The ground level includes a separate entrance, a large living area, one bedroom, a full bathroom, and a walk-out to the backyard perfect for in-laws or potential rental income. The fourth level offers a spacious family room, second kitchen, and a multi-purpose rec room with its own entrance through the garage. The fifth (lowest) level includes 3 fully renovated bedrooms and a modern full bathroom. This home offers fantastic potential rental income with multiple separate entrances and flexible living spaces. Whether you're looking to renovate and customize or simply move in with a large family, this is a rare find in one of Brampton's most sought-after communities. Located just minutes from Highways 410, Schools such as Khalsa Community School and Bramalea Secondary School, Bramalea City Centre, Chinguacousy Park, Hilldale Park, Maitland Park, and Chinguacousy Trail, making daily life both convenient and enjoyable. Priced to sell lowest value in the area! Don't miss out ---- this opportunity won't last. (id:53661)
1007 - 330 Dixon Road
Toronto, Ontario
Welcome to this beautifully updated 3-bedroom, 2-bath condo in Kingsview Village! Offering over 1,100 square feet of bright, modern living space, this home features stone core laminate flooring, a stylish kitchen with quartz countertop, stainless steel appliances, ensuite laundry, and a private balcony.Enjoy peace of mind in a well-managed building with 24/7 security and underground parking. Conveniently located near schools, TTC, parks, shopping, Pearson Airport, and major highways (401/427/427/400). Ideal for first-time buyers, families, or investors this move-in ready gem offers space, style, and unbeatable value! (id:53661)
53 Wood Crescent
Essa, Ontario
Welcome to 53 Wood Crescent, The Strathmore Model is a beautifully crafted 2,015 sq. ft. bungalow offering modern comfort and timeless elegance. This newly built home features soaring 9 ft ceilings on the main level and 8' 4" ft ceilings in the basement, creating a bright and airy atmosphere throughout.The thoughtfully designed layout includes three spacious bedrooms, with the primary suite boasting a 4-piece ensuite for ultimate relaxation. The family room, complete with a cozy gas fireplace, flows seamlessly from the kitchen, perfect for gatherings. A generous 26' x 12' great room provides additional living space, ideal for entertaining or unwinding in style.Rich hardwood flooring extends throughout the main living areas, adding warmth and sophistication. The attached 2-car garage offers convenient house access as well as service stairs leading to the basement for added functionality.Situated in a desirable neighborhood, this exceptional bungalow is a perfect blend of luxury and practicality. Don't miss your chance to make this stunning home yours! (id:53661)
204 - 56 Forest Manor Road
Toronto, Ontario
Spacious & Rare 1+1 Layout 662 Sq Ft with 10' Ceilings! Larger than most units in the building, this bright and airy condo features a functional 1 bedroom + enclosed den with sliding door perfect as a second bedroom or home office. Enjoy 2 full bathrooms, upgraded modern light fixtures throughout. Exceptional building amenities include 24-hour concierge, gym, indoor pool, and party/meeting rooms. Prime location steps to TTC subway, Fairview Mall, Tim Hortons, community centre, cinema, and top-rated schools. Easy access to DVP & Hwy 401. A must-see opportunity! (id:53661)
201 - 1208 Main Street E
Milton, Ontario
Stunning 2-Bed, 3Bath Upper Level Corner Stacked Townhome In Trendy Milton Location. This 1252 Sq Ft Unit With Balcony Is One Of The Largest In The Community And Is Loaded With Upgrades. Spacious Sun Filed Open Concept Design 9' Ceiling, Upgraded Kitchen, Quartz Counter Top, Large Island, Back Splash, S/s Appliances, High End Laminate Floor, In Unit Laundry, Underground Parking, Easy Access To 401/407, Go Station, Restaurants, Schools, Parks, Shops. Property is tenanted. Tenants willing to stay or vacate. Current lease $2,300.00 per month. (id:53661)
2667 Thorn Lodge Drive
Mississauga, Ontario
Absolutely Stunting, Newly Renovated Family Home Located in Wonderful Friendly Neighborhood. Open Concept Design with Sunning Chef's Kitchen featuring Quartz Counter Top, All Stainless Steel New Appliances, 36 inch wide Gas Stove, Build In Microwave and Warmer Drawer. Wine Fridge. Engineering Floors Throughout the House. Primary Bedroom includes 3 pcs Ensuite bathroom with porcelain tiles. The Finished Basement with Separate Entrance Offers Large Bedroom, Full Bathroom, Open Concept Living Room with Kitchen/In-laws suite. Separate 2nd Laundry ready for hook up. Close to all amenities, QEW, Schools, Parks and Shopping Malls. **EXTRAS** Stainless Steel Appliances 36 Inch Refrigerator, 36 Inch Stove, Range Hood, Dishwasher, Microwave, Warmer Drawer, Wine Fridge. 2 Washers and 2 Dryers and 200 AMP in the garage suitable for the electric cars. (id:53661)
1204 - 9201 Yonge Street
Richmond Hill, Ontario
Experience luxurious living at the prestigious Beverly Hills Resort Residences in prime Richmond Hill with this beautifully updated condo offering the perfect blend of modern style, comfort, and convenience. Featuring a spacious open-concept living and dining area filled with natural light from large windows, this bright and inviting home is ideal for both relaxation and entertaining. The bedroom boasts a rare and generously sized walk-in closet, adding to the homes exceptional appeal. Step out onto your private balcony to enjoy scenic views, perfect for morning coffee or evening sunsets. The kitchen is equipped with stainless steel appliances and quartz countertops, while the in-suite laundry adds everyday convenience. Residents enjoy access to resort-style amenities including a fitness center, indoor pool, and 24/7 concierge and security. With a low-maintenance urban lifestyle and everything you need just steps away, this condo is the ultimate retreat in a vibrant, connected community .don't miss your chance to book a private showing today. (id:53661)
710 - 2 Maison Parc Court
Vaughan, Ontario
Welcome to Chateau Parc Condo and this beautiful rare suite which features an amazing functional layout. This freshly painted unit offers unobstructed views from a walk out balcony facing southwest filling the unit with natural light all day. The large kitchen boasts a breakfast bar, perfect for entertaining, while the 9ft ceilings give you an open and bright space for settling in. Units are rarely for sale in this building, so don't miss your opportunity to live in this highly desirable condo. Additional features include - concierge service in a meticulously maintained building, outdoor swimming pool, gym, sauna, hot tub, guest suite, a large private storage locker, underground parking and a party room. Steps to Restaurants, Shops, Cafes, Banks, Public Transit, Parks & Schools. Close Proximity to York University, Seneca College, Yorkdale Mall, Main Highways and so much more!!! (id:53661)
42 Logan Avenue
Toronto, Ontario
Rare Leslieville Find!!! Funky 2Br Home With recent 790 Sq Ft. 10 ft ceilings Heated Studio/Coach House/Carriage House/Work Shop , Plumbed For Water, Glass Garage Dr. Live/Work Or Income. Main house Completely Gutted, Contemporary Kitchen And Bath, Huge Fenced Outdoor Space, Gardens, Astro-Turf. Zero Maintenance, Parking Off Lane. 30' Double Lot. Very Hip. This Is A Must See. Very Unique, Note: Kit & Bath In Studio. Perfect For the Urbanite Who Wants Unique Space (id:53661)
402 - 1331 Bay Street
Toronto, Ontario
Irresistible Rare Find Just Steps To Yorkville! If You're Looking For Turn Key Open Concept Living, This Suite Is For You! Featuring A Bright And Airy Floor Plan, This Suite Offers A Generously-Sized Living Room With An Electric Fireplace For Added Ambiance, Plus A Dedicated Space For Dining And Entertaining. Prepare Meals With Ease In A Kitchen Larger Than Some Detached Homes, Showcasing Gorgeous Stainless Steel Appliances And Sleek Contemporary Finishes Any Owner Would Proudly Display. The Primary Suite Is A Perfect Getaway To Unwind, Featuring A Stunning Ensuite And An Incredible Walk-In Closet/Dressing Room. A Sizable Second Bedroom Offers Flexibility For A Child, Guests, Or An Office. And Oh, Lets Not Forget Your Very Own Private Terrace For Those Summer Mornings And Evenings! With Only One Other Unit On The Floor - Your Suite Is Literally Down The Hall From All Building Amenities - Enjoy A Full Fitness Centre, Sunny Rooftop Deck, Party Room, Car Wash, And More. Plus, A Lobby Refurbishment Renovation Project Is Underway, Further Elevating The Buildings Appeal! Just Moments From Public Transit, Upscale Shops, Restaurants, And Cultural Attractions That Define The Yorkville Area. Condos Like This Don't Come By Often - See This Stunner For Yourself! (id:53661)
1343 Lillian Avenue N
Windsor, Ontario
This beautifully renovated detached home in Windsor offers 3 spacious bedrooms and2 modern bathrooms, blending contemporary style with comfort. Featuring brand-new finishes throughout, the home boasts an updated kitchen, stylish flooring, and fresh paint. With plenty of natural light, a large backyard, and a prime location, this home is perfect for those looking for move-in-ready convenience and a touch of luxury. Minutes away from the hospital, Tim Hortons, the Bank, and many eatery joints .This home offers a perfect blend of functionality and elegance, promising a delightful living experience for those who call it home. (id:53661)
1409 - 2760 Carousel Crescent
Ottawa, Ontario
perfect for first time home buyers, retirees, investors , Singles or couples! enjoy low maintenance , lifestyle living in the spacious and thoughtfully designed 2 bedroom, 2 bathroom condo. the primary bedroom features a private ensuite, while the second bedroom is conveniently located next to another full bath. the unit offers in suite laundry, a modern kitchen with granite countertops , no carpet throughout and a bright solarium with the views of Gatineau and the east . This well managed building is packed with amenities , including sauna , hot tub , fitness center , wood working shop, activity room , library , squash courts , pool table and more . Located within walking distance to south keys shopping center , transit, schools , the airport and all other essential amenities . condo fee included heat , hydro mad water - Just move in and enjoy (id:53661)
710 - 190 Manitoba Street
Toronto, Ontario
QUICK CLOSING AVAILABLE! Fully renovated 2-bed 2-bath condo offering luxury living in one of Etobicokes most desirable communities. An open-concept layout showcases high-end finishes, including wide-plank flooring, designer lighting & a stunning modern aesthetic--every detail carefully curated. Upon entry expect to be wowed by the chef-inspired GE Café kitchen that blends style & performance featuring a Matte White appliance suite with SmartHQ connectivity, including French Door Refrigerator, Air Fry Microwave, Smart Dishwasher & True European Convection Range, all with smart control & voice activation. The continuous monolithic kitchen floor tiles flow through the foyer into the main bathroom & meets a precision envelope-cut shower base before continuing up the spa-inspired shower wall, creating a dramatic vertical effect. The stunning vanity with quartz counter serves as a statement piece to complete this gorgeous bathroom; not to mention the sleek shower offering ultimate relaxation w/ top of the line brushed brass fixtures. The primary bedroom comfortably fits a king sized bed & boasts an extra-wide armoire with mirrored, soft-closing sliding doors & automatic interior lighting. A 4-piece ensuite that is sure to impress features contrasting porcelain slabs that are bold and chic! The 2nd bedroom is a versatile space, ideal for guests, child's room or stylish home office. Additionally the spacious laundry closet houses a GE Profile 2-in-1 washer/dryer with smart technology & storage space for added convenience.Located in a beautifully maintained building with only 104 units, this condo offers an intimate, community-oriented feel. 24-hour gated security adds peace of mind, making it a great fit for young families, solo professionals, or downsizers. Enjoy living minutes to Mimico GO station, Gardiner Expressway & Queensway making commuting a breeze. Plus, you're a short stroll to the lake & Humber Bay Park. This is more than just a condo, it's a lifestyle upgrade! (id:53661)
9 - 8 Corinth Gardens
Toronto, Ontario
Nestled in one of Toronto's most sought-after neighborhoods, this spacious 2-bedroom condo offers the perfect blend of Convenience and Serenity. Located just a short stroll from transit hubs, trendy cafes, shops and restaurants, you'll find yourself immersed in the vibrant pulse of city living. Yet, the charm doesn't stop there tree-lined streets create a peaceful oasis right outside your door, offering a perfect escape from the urban buzz. Whether you're seeking a tranquil retreat or a lively lifestyle, this condo's prime location delivers both. Don't miss out on the opportunity to call this Pet Friendly condo your home! 1 Garage Parking Space, 1 Storage Locker. (id:53661)
4309 - 210 Victoria Street
Toronto, Ontario
Unbelievable Sub Penthouse Unit With 1 Parking and Locker, Functional Layout Makes this Unit Basically a 1 Bedroom. Magazine Cover View, Open Concept Penthouse, Just Stunning Views, Walk Score 100. Luxury Condo At Pantages Tower With Amenities: Concierge ,Games & Party Room, Health Club, Guest Suites, Valet Parking, Business Centre, Right Next To Eaton Centre. Walk To Queen Street And Dundas Subway, Ryerson, St. Michael's Hospital, Theatres, Lawrence Market, Four Seasons Theatre For The Performing Arts. Could be Vacant or A+ professional Tenant Could Be Assumed, Great Investment approx. $2500 per month (id:53661)
208 - 454 Hespeler Road
Cambridge, Ontario
Discover a prime leasing opportunity at Unit 208, 454 Hespeler Road in Cambridge. Located in the prestigious Cambridge Gateway Centre, this second-floor commercial space offers approximately 1,034 sq ft in shell conditionideal for businesses seeking a fully customizable layout tailored to their needs. With large front-facing windows that provide excellent natural light and exposure, the unit is well-suited for a range of professional uses including legal, real estate, finance, tech, or consulting offices.The space features 100-amp electrical service and rough-ins for internal plumbing, giving future tenants the flexibility to design and build out the interior to match their operational requirements. Zoned C4, the property supports a wide array of commercial and office uses. Whether you're expanding your business or launching a new location, this blank-slate unit offers the perfect foundation in one of Cambridges most active commercial hubs.Located just minutes from Highway 401, this property offers excellent visibility and accessibility, with public transit nearby and ample shared parking available on site. Tenants will also benefit from close proximity to Cambridge Centre Mall and surrounding national retailers, restaurants, and banks, making this location convenient for both staff and clients. (id:53661)
204 David Avenue
Hamilton, Ontario
Spectacular pie shaped lot, prime location. Well built bungalow with separate entrance to basement. Home needs some renovation as its original. Potential for in-law suite or garden suite huge yard. Attention builders or home renovators this fabulous lot is ready for your next project. Windows are good quality and have been replaced. (id:53661)
7 Fanshawe Drive
Brampton, Ontario
Brand New Broadloom Throughout. Garage Converted To Living Space. Walkout To Yard. Tenants Need 24 Hour Notice. Parking For 3 Cars. Great Location Close To Shopping, Schools, Parks And Public Transportation. (id:53661)
Bsmt - 24 Jessica Drive
Barrie, Ontario
Welcome to this bright and beautifully maintained 2-bedroom basement apartment with a private separate entrance from the backyard. This unit features two spacious bedrooms, a large open-concept living and dining area, and a modern kitchen that's perfect for comfortable everyday living. Enjoy the privacy and convenience of your own entrance, with plenty of room to relax or entertain. Located in a quiet and family-friendly neighbourhood, close to schools, parks, shopping, and transit options. Ideal for professionals or small families on this excellent lease opportunity! (id:53661)
484 Speedvale Avenue E
Guelph, Ontario
Live Comfortably with Room to Grow Legal Duplex with In-Law Suite or Nanny Quarters. Welcome to a home that offers more than just a place to live its a smart move toward financial freedom. This beautifully maintained legal duplex provides the space, flexibility, and income potential to truly make life easier. Upstairs, enjoy a bright and spacious 3-bedroom layout with a full bathroom perfect for families. The main unit also includes a brand-new washer and dryer for added convenience. Downstairs, the fully renovated lower level features 2 large bedrooms, a versatile den (ideal for a home office or third bedroom), a full bathroom, and its own brand-new kitchen and laundry appliances. Whether you need space for extended family, a private area for a nanny, or want to rent it out, this level brings huge value. Here's the game-changer: the lower unit can rent for approximately $2,700 per month significantly reducing your monthly mortgage payments and helping you build long-term financial security. With a carport and parking for up to 10 vehicles, plus a location close to schools, transit, parks, and shopping, this home is ideal for families, multi-generational living, or anyone looking for smart, flexible living with real financial benefits. (id:53661)

