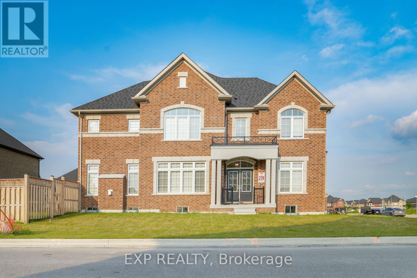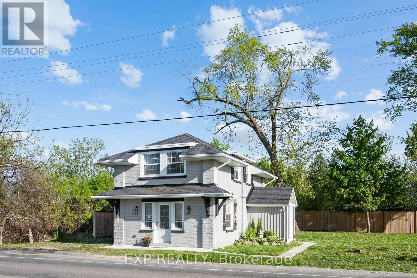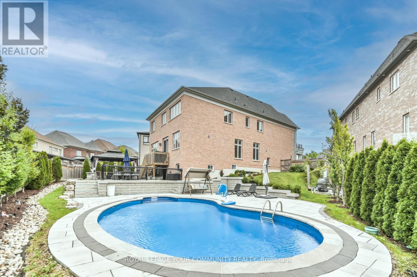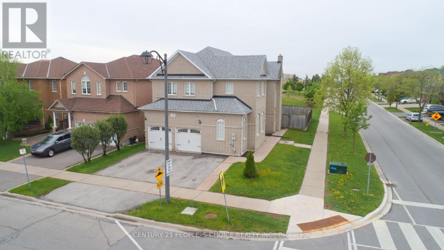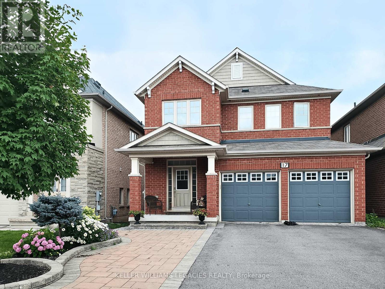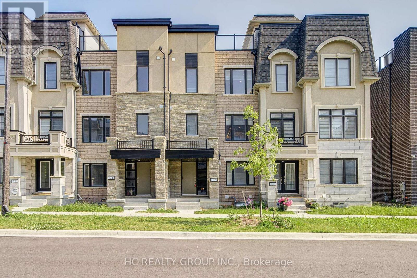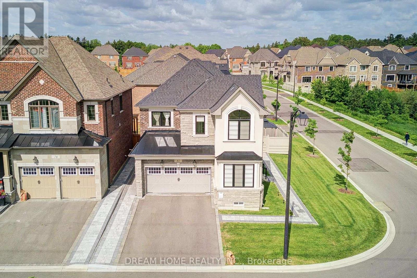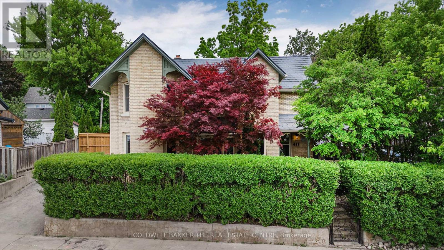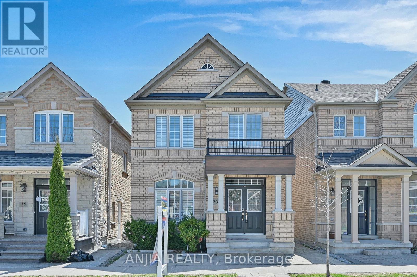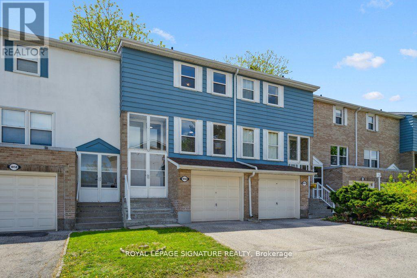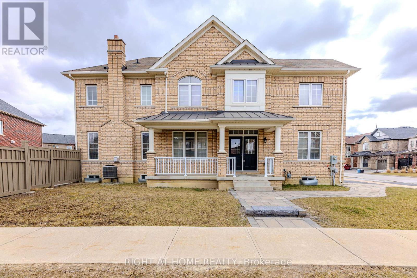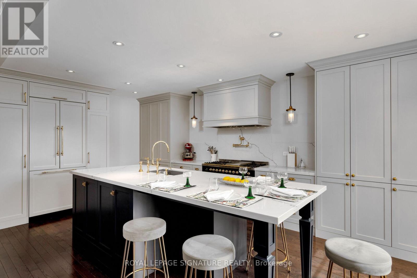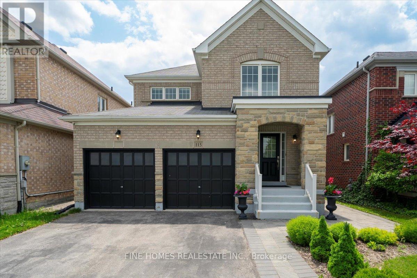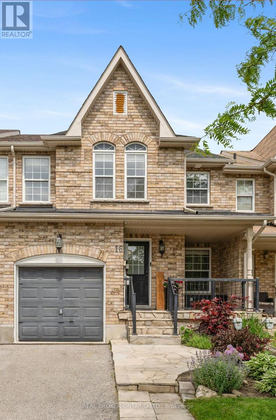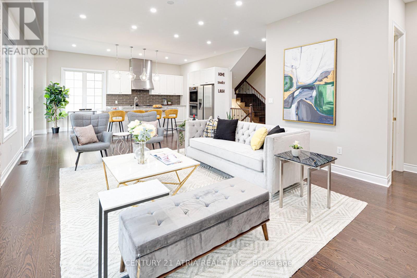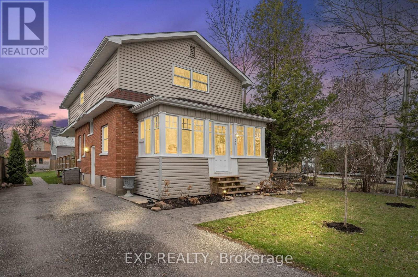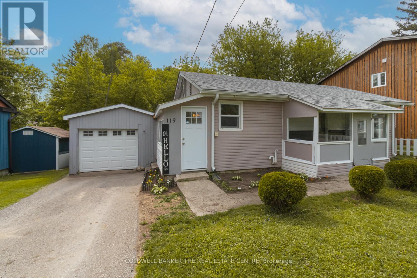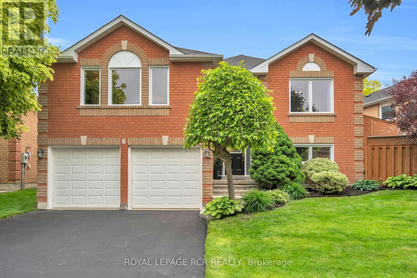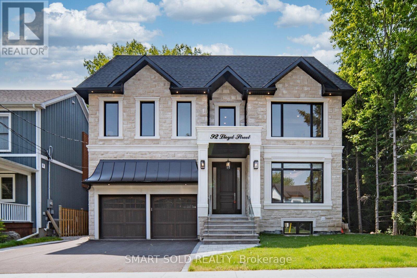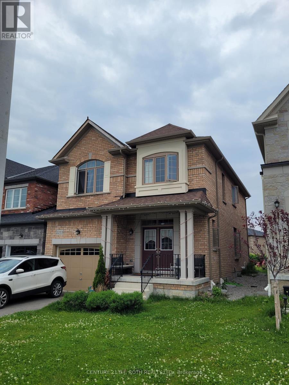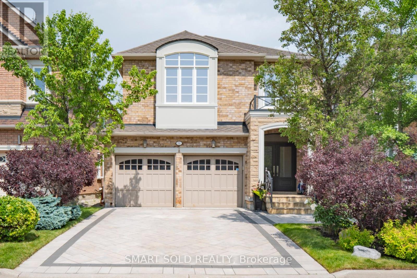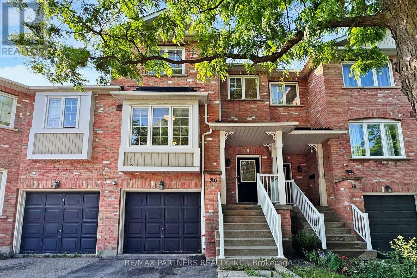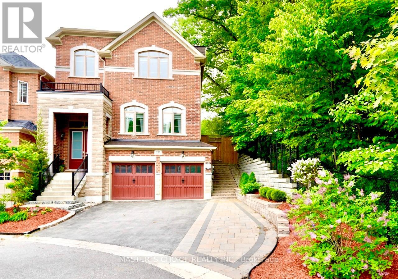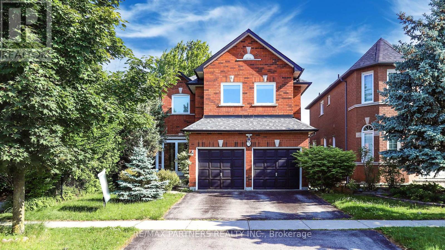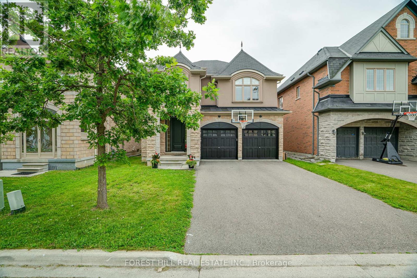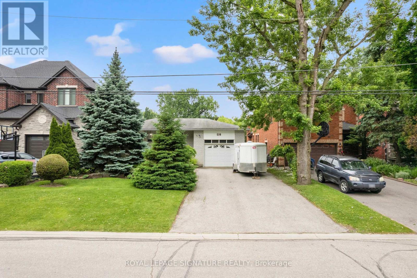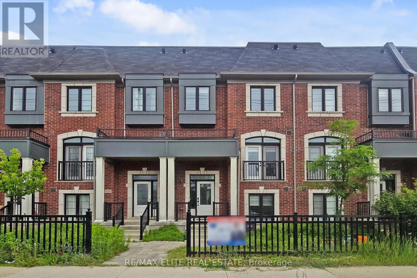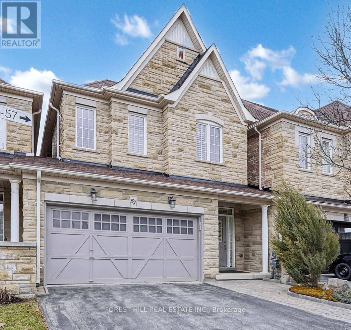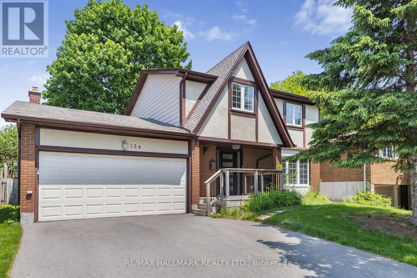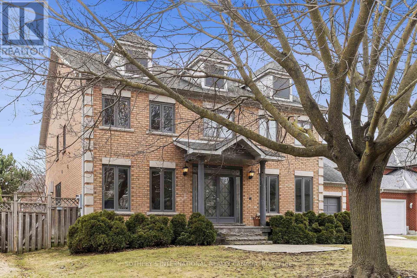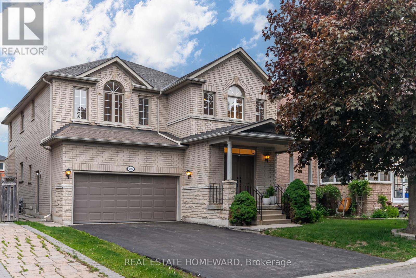1120 Wickham Road
Innisfil, Ontario
$300K in Luxury Upgrades | Corner-Lot Beauty | Park-Facing | Near Lake Simcoe Welcome to 1120 Wickham Road, Innisfil, a stunning 4-bedroom, 4-bathroom corner-lot home in the vibrant community of Alcona, Innisfil. Boasting $300,000 in premium upgrades, this move-in ready gem offers style, comfort, and functionality with designer accent walls, custom chandeliers, pot lights, quartz countertops with an elegant backsplash, a spacious open-concept layout perfect for entertaining, a warm and cozy gas fireplace in the family room, beautiful hardwood flooring, and upscale finishes throughout. Exterior highlights include a premium corner lot with excellent curb appeal and park-facing views, steps to trails, Webster Park, and Previn Park, just 5 minutes to Lake Simcoe and Innisfil Beach Park, close to schools, shopping, the future GO Station, and quick access to Hwy 400 for an easy commute. (id:53661)
1597 Metro Road N
Georgina, Ontario
Beautifully Restored Home On Premium Lot - Hardwood & Porcelain Floors Throughout. Lots Of Led Pot Lights, Windows & Doors 2020, Roof, Kitchen & Baths 2020. High Ceilings On Main, Main Floor Laundry, Main Floor Bedroom With Ensuite, 3 Outside Entrances - 2.5 Car Garage/Shop 2020(Gas Heated & Insulated) - Period Log Cabin-Great For Entertaining! (Currently Being Used For Storage. Lots Of Parking, Two Driveways - Very Unique & Move In Ready!!! Prime Location Close To The Lake! Shows Great! (id:53661)
69 B Elm Grove Avenue
Richmond Hill, Ontario
Welcome to this stunning, custom-built residence in prestigious Oak Ridges, offering around 4,000 sq ft of refined living plus a fully finished walk-up basement. Step into a grand, party-sized foyer that flows effortlessly into elegant principal rooms perfect for family life and entertaining. The formal living room boasts rich hardwood floors, a striking tray ceiling with pot lights, and an abundance of natural light. Enjoy a beautifully designed traditional kitchen with raised-panel cabinetry, granite countertops, stainless steel appliances, a spacious center island with built-in wine rack, and a stylish tile backsplash. The breakfast area walks out to a covered, south-facing porch ideal for year-round enjoyment. The home features 4 large bedrooms and 5 bathrooms, finished with quality millwork and crown moulding throughout. The fully finished basement is an entertainers dream, complete with a custom wet bar, open rec area, cold cellar, and ample storage. Outside, the stamped concrete driveway and professionally landscaped grounds enhance the homes curb appeal. (id:53661)
38 Perrigo Court
Vaughan, Ontario
Your Dream Home Is Calling, Answer Before It's Too Late! Welcome Home To 38 Perrigo Court! **Large Resort-Like Backyard With Heated Saltwater Inground Swimming Pool** 7,782.3 SF Lot.** Nestled In One Of The Most Coveted Courts In Upscale Upper Thornhill Estates In Patterson!** Crafted By Countrywide Homes! ** Exquisitely Customized & Extensively Upgraded.** 4+2 Bedrooms & 5- Bathrooms; **5,000+ Sq Ft Luxury Living Space (3,514 Sq Ft Above Grade)!** Large Pie-Shaped Lot & Extravagant Home With Customized Layout.** 10 Ft Ceilings On Main Floor, 9 Ft Ceilings On 2nd Floor & In Finished Walk-Up Basement.** Smooth Ceilings Throughout.** Grand Foyer With 20 Ft Ceilings & Crystal Chandelier; Customized Gourmet Kitchen W/Stone Counters, Marble Backsplash, Built-In Stainless Steel Appliances Including 6-Burner Gas Range, Centre Island/Breakfast Bar, Upgraded Cabinets W/Crown Moulding, Huge Eat-In Area W/Walk-Out To Resort-Like Backyard; Oversized Family Rm Featuring Waffle Ceiling, Custom B/I Cabinets, Double Sided Gas Fireplace With A Stone Feature Wall & Completely Open To Kitchen; Elegant Living & Dining Room Set For Great Dinner Parties; Main Floor Office With Double Sided Gas Fireplace; Large Mudroom W/Porcelain Floors & B/I Cabinets; Hardwood Floors Throughout; Wainscotting; Crown Moulding; 8 Ft Doors; Primary Retreat With A Large Exercise Room, Walk-In Closet W/Custom Organizers And A 6-Pc Spa-Like Ensuite W/His & Hers Sinks, Oversized Seamless Glass Shower& A Freestanding Soaker For Two; 3 Full Baths On 2nd Floor; Custom Window Covers T-Out; Finished Walk-Up Basement W/Sleek Kitchen, Entertainment Area, Rec Rm, 1 Bedroom/Office, 3-Pc Bath & Loads Of Storage! Upgraded Facade! Fully Interlocked Driveway! Backyard Oasis W/Heated Swimming Pool; Fully Interlocked Backyard; Luxurious Stone Stairs & Mature Trees! Best Value In Upper Thornhill Estates! $$$ Spent On Upgrades! Don't Miss Out! Super Court Location - Steps to Top Rated Schls, Parks, Trails, Shops, GO! See 3-D! (id:53661)
73 Richvalley Crescent
Richmond Hill, Ontario
Welcome to the gardener's oasis! Tucked away on a peaceful crescent, this beautifully renovated home sits on a rare 175-ft deep private lot-an outdoor paradise surrounded by lush perennial gardens and mature trees, offering fresh air and tranquility right in your own backyard. Step inside to a sun-filled open-concept layout, perfect for entertaining. The elegant family-sized gourmet kitchen features granite countertops and stainless steel appliances, flowing seamlessly into the living and dining spaces. Hardwood floors throughout both main and second levels add timeless charm. Custom High-end shutters throughout the home provide style, privacy, and light control. Enjoy a luxury renovation top to bottom: Fresh paint throughout Fully updated modern bathrooms on the second floor New exhaust fan. A/C (2024),Roof (2023). Top school district Walk to some of Richmond Hills best schools: St. Theresa of Lisieux CHS (Ranked 4/767)Richmond Hill HS (22/767)Beynon Fields PS FI (137/2819).This is more than a home-its a lifestyle. Don't miss your chance to own this serene retreat! (id:53661)
159 Sonoma Boulevard
Vaughan, Ontario
Welcome to this absolutely stunning, fully renovated 4 + 1 bedroom home in the prestigious Sonoma Heights neighbourhood of Woodbridge! Situated on a premium corner lot, this home offers luxury living at its finest with over $150,000 in high-end upgrades.Over 4,500 sq ft of total living space.Custom gourmet kitchen with oversized island & breakfast bar. High-end quartz countertops & finishes throughout. Premium layout one of the best in the neighbourhood. Spacious primary retreat with large walk-in closet & luxurious 5-pc en suite featuring a custom shower & double vanity with quartz counters. Fully Finished Basement. Large open-concept living area . Spacious bedroom + ample storage perfect for extended family . Prime Location. Located near top-rated schools, shops, and local favourites like Philips Bakery, McDonalds, Tim Hortons & more. Excellent transit access and within a high-demand school district.View the VIRTUAL TOUR to truly appreciate the space and craftsmanship! OFFERS ANYTIME MOTIVATED SELLERS! Don't miss this rare opportunity to own a showpiece home in one of Woodbridge most sought-after communities! (id:53661)
17 Mansard Drive
Richmond Hill, Ontario
Welcome to your stylish and desirable dream home in the heart of Richmond Hill. Nestled in a sought-after neighbourhood and boasting an elegant two-story layout and a walkout basement, this exquisite property is designed to impress. This home offers functionality and sophistication with 4 bedrooms and 4 bthrms and a total living space of approx 2900 sq ft and lovely South exposure offering a lot of natural light. Step into the welcoming foyer, where gleaming hardwood floors seamlessly guide you through an open-concept living space enhanced by 9-foot ceilings. The renovated kitchen is a chef's delight, featuring custom-built cabinetry with ample storage, a striking quartz countertop breakfast island, and modern appliances that promise culinary perfection. The kitchen flows effortlessly onto a spacious deck, ideal for entertaining or quiet evenings overlooking the beautifully landscaped backyard. Boasting a beautiful gas fireplace in the living room, making cold days cozy! Pot Lights and built-in speakers throughout the home. The second floor reveals the master suite with a luxurious five-piece ensuite bathroom, complete with a dual vanity and a tranquil soaker tub. Three additional bedrooms provide flexibility and comfort for family or guests. Fully finished walk-out basement supplying lots of natural light. The basement includes a full bathroom, offering a versatile space for fitness, relaxation, or an extra guest suite, and an entertainment room. Step into a sun-filled south-facing backyard, where natural light pours in all day! Enjoy the beautifully upgraded interlocking, well-maintained flower beds. This home accommodates every need, with a double-car garage and widened interlocked driveway parking for up to 5 cars. Located in a prestigious school district, few minutes drive to Go Train station, a nearby playground, a small soccer field, and extensive walking and biking trails all within a one-minute walk.This home combines style, comfort, and convenience! (id:53661)
19 Guardhouse Crescent
Markham, Ontario
Experience upscale suburban living in this beautiful 100% freehold (no Potl fee) 1.5 years old townhouse, located in the prestigious Angus Glen neighborhood of Markham. This prime location offers a blend of luxury living and natural beauty, with the renowned Angus Glen Golf Club just minutes away. The property features a stunning 534 S.F. rooftop terrace, perfect for relaxing or entertaining. 9' Ceilings On Main & Upper Floor, Pot lights From bottom to Top , Smooth ceiling and hardwood floor throughout Entire House, $$$ upgrade from builder, The spacious primary bedroom includes a Frameless glass shower ensuite bathroom and a large walk-in closet , upgraded ground-floor bedroom with an 3-piece ensuite . It was the most desirable layout when new release, Fully Open-concept Great Room and Kitchen seamlessly blend style and functionality, featuring granite countertops, ,modern cabinetry, stainless steel appliances, Large windows with high end blinds invite lots of natural light , creating a bright and welcoming atmosphere with access to the large terrace ,UpToDate security system and smart home give you 24/7 peace in mind.Top-rated schools, including French Immersion options, several nearby parks, and scenic trails make this location perfect for families and outdoor enthusiasts. Commuting is a breeze with Highways 404 and 407 nearby, as well as public transit options. The home's close proximity to Downtown Markham and Unionville provides endless shopping, dining, and entertainment opportunities, making it the perfect blend of luxury and convenience. (id:53661)
9 Sunnyside Hill Road
Markham, Ontario
Welcome To Your Dream Home W/Exquisitely Finished Living Space. The Highly Sought After William Forster In Desirable Cornell, This Spectacular Approx 2460 Sq Ft Above Grade +Professional Finished Basement Detach Home Features Luxury $$ Finishes Throughout,4 Bedrooms and 4 Bathrooms, This Rarely Offered Style of Home Presents Unparalleled Comfort and Convenience. $$$ Upgrades, Hardwood Flrs Throughout Main, Smooth Ceilings,Potlights, Zebra Blinds ,Open Concept Sun Filled Living/Dining Rm, Family Rm W/Fireplace, Gourmet Kitchen W/Center Island,Custom Made Modern Cabinets,Quartz Counters & Backsplash, S/S Appliances ,Eat In Breakfast Area ,Walk-Out To The Private Fenced Back Yard , - A True Rare Find Where You Can Build Your Desired Oasis! .Spacious Prime Br W/Retreat, Walk-In Closet & A Gorgeous 4 Pc Ensuite. Lot of Windows.2nd Bedroom Has 4 Pc Ensuite.Professional Finished Basement Offering Extra Living Rec Rm and Much More...* Detached Home, Only Linked By Garage..Walk To Legendary School: Bill Hogarth High 19/689,Black Walnut Public 299/3021,And French Fred Varley.Steps Away From All Essential Amenities Including Highly Rated Schools, Parks, Baseball Diamonds, Pickle-Ball Courts, Basketball Court, Inclosed Dog Park, Community Centre, Library, Hospital, And Public Transit,Hwy . Ensuring Every Need Is Met With Ease ** This is a linked property.** (id:53661)
577 William Forster Road
Markham, Ontario
Welcome to 577 William Forster Rd A True Dream Home in Cornell!Located in the heart of Cornells most desirable neighborhood, this rarely offered William Forster model offers nearly 2,498 sq ft of exquisitely finished above-grade living space. With 4 spacious bedrooms and 4 bathrooms, this home blends luxury, comfort, and functionality to perfection.Designed with impeccable attention to detail and showcasing premium upgrades throughout (see attached upgrade list), this home features: Hardwood floors on both main and second levels, Smooth ceilings, pot lights, and custom blinds, A bright, open-concept living and dining area, Cozy family room, Gourmet kitchen with quartz countertops, custom cabinetry, extended center island, stylish backsplash, and stainless steel appliances, Breakfast area with walk-out to a private fenced backyard, ideal for creating your own outdoor oasis. Additional highlights include an extra side entrance, oak staircase, and a spacious primary retreat featuring his & her walk-in closets and a luxurious 5-piece ensuite, sun tunnel on top of the stairs and another sun tunnel on the ceiling of 2nd bathroom. Every bedroom includes either a private ensuite or a Jack-and-Jill bathroom a rare and desirable feature.Exceptional Location & LifestyleSteps from top-ranked schools including: Bill Hogarth Secondary (Ranked 19/689) Black Walnut Public School (Ranked 299/3021) Ecole Fred Varley (French Immersion)Enjoy close proximity to: Parks, baseball diamonds, pickleball & basketball courts Community centre, library, hospital, public transit & major highwaysThis is your chance to own a truly exceptional home in one of Markhams most vibrant and family-friendly communities. ** This is a linked property.** (id:53661)
82 Chorus Crescent
Vaughan, Ontario
Welcome to 82 Chorus Crescent, a breathtaking 4-bedroom detached home by reputable builder Mattamy Homes, situated on a premium 55 ft wide corner lot in the heart of Kleinburgs prestigious Summit community. This masterpiece boasts a $10,000 builder premium lot with no side walk, and offers serene pond views right at your doorstep, with a playground, soccer field, and basketball court directly across, perfect for family with children. Step inside to a bright, open-concept interior featuring hardwood floors, potlights throughout, and a gourmet kitchen with a coffee wet bar upgrade and quartz island. The spacious ground-floor den doubles as a potential in-law suite, while the primary suite upstairs dazzles with a 6-piece ensuite and walk-in closet. The newly interlocked sidewalk leads to a stunning interlocked backyard with a brand-new high-end gazebo and a newly upgraded sprinkler system for effortless lawn care. Nestled among million-dollar estate homes, this property is steps from downtown Kleinburg, the McMichael Art Gallery, top-rated schools, scenic trails, and public transit, with easy access to Highways 400/427. Schedule your showing now, and make this stunning house your forever home! (id:53661)
411 Millard Avenue
Newmarket, Ontario
Fall in love with the pace of life in Old Newmarket in this Adorable 3-bedroom heritage home located just steps to historic Main Street shops & restaurants, as well as GoTrain, Fairy Lake Park + much more. The home is an ideal size for those looking to downsize to the best part of town, or for the young buyer that wants to live close to all the amenities the area has to offer. Features include: Hardwood Floors throughout primary rooms, All new kitchen with quartz counters & under cabinet lighting with brand new appliances; renovated bathrooms; freshly painted throughout; Metal Roof; gas fireplace with power fan; & New fence along rear boundary. But if you had to chose one feature that can't be missed, it is the beautiful office area with windows overlooking the front garden which also features doubled skylights for an abundance of daylight for those who work from home. Millard Ave is currently under construction and is expected to be completed in late summer 2025. Home is designated Heritage under by-law 2025-27 to protect the architectural details. Pre-listing inspection report available. (id:53661)
73 Shady Oaks Avenue
Markham, Ontario
Located In A Family-Friendly Neighborhood Surrounded By Parks, Top-Rated Schools, And Easy Access To Public Transit, This Stunning 2-Storey Brick Home Offers Style, Space, And Comfort At Every Level. The Main Floor Welcomes You With Smooth Ceilings, Gleaming Hardwood Flooring, And Modern Pot Lights Throughout. The Spacious Living And Dining Areas Feature California Shutters And An Open Layout, Seamlessly Connecting To A Beautifully Renovated Kitchen With Granite Counters, Ceramic Backsplash, Centre Island, And Stainless Steel Appliances. A Cozy Family Room With A Gas Fireplace Adds Warmth And Charm. Upstairs, The Primary Suite Impresses With His-And-Hers Closets And A Luxurious 5-Piece Ensuite, While Two Additional Bedrooms Offer Ample Space With California Shutters And Broadloom. Convenient Upper-Level Laundry Adds Functionality. The Finished Basement Expands Your Living Space With A 3-Piece Bath, One Bedroom, An Open Concept Layout, Pot Lights, And An Electric FireplacePerfect For Guests Or Extended Family. With A New Roof, AC, Furnace (All 2024), A Detached 2-Car Garage Plus 1 Driveway Parking, This Home Combines Modern Upgrades With Everyday Convenience. (id:53661)
1856 John Street
Markham, Ontario
Perfectly nestled in the sought-after "Postwood Lane" community, this executive townhome is renovated top to bottom, front to back and going to steal your heart. Step through the covered porch and into the sun-filled, spacious main level, where you'll find the tastefully updated kitchen with custom cabinetry, ample storage, granite countertops, a ceramic backsplash and brand new stainless-steel appliances. Premium vinyl flooring, smooth ceilings and large windows throughout flood the space with natural light. Room for all with three spacious bedrooms upstairs and nearly 1500 sq. ft. of finished living space. A walkout from the lower level not only provides convenient access to the private patio and yard (with no neighbours behind), but will also have you questioning whether you're really in a basement, thanks to how bright and airy it feels. Enjoy maintenance-free living with all lawn care, snow removal and exterior housework completed by the meticulous condo corporation. This one checks all the boxes, and talk about a location! Centrally located, minutes to Hwy 404 & 407, public transit, top ranked Bayview Fairways schools and parks! (id:53661)
79 Post Oak Drive
Richmond Hill, Ontario
Your dream home at Fortune Villa . Top Quality! 5 Bedrooms and 6 Bathrooms. **4443 sqft**. The main floor features open concept layout with upgraded 10' ceiling height, Fire Place, Pot lights, Custom designed modern style kitchen with LED strip lights, Quartz countertop & island & backsplash. Second Floor feature 4 Ensuites Bedrooms, Primary Bedroom Offer 5 PC Bath and a Large Walk-In Closet. 3rd Flr Sun Filled Loft offers large Living Room & 1 bedroom & 4-Pc Bath. All bathrooms upgraded premium plumbing fixtures and exhaust fans. TWO high efficiency heating systems with HRV + TWO airconditioning systems. Upgraded Engineering Hardwood Flooring and Matte Floor Tile. **EXTRAS Over $150,000 Upgrade already include in. (id:53661)
36 Herzl Street
Vaughan, Ontario
Beautiful Corner Lot Home with Spacious Layout!Welcome to this stunning home offering approximately 3,000 sq ft of finished living space. Featuring a thoughtfully designed floor plan, this home includes 4 spacious bedrooms, separate family and living/dining areas, and a fully finished basement with a private entrance perfect for extended family or rental potential.Situated on a desirable corner lot, the property boasts a generous backyard ideal for entertaining or relaxing outdoors. Enjoy all the amazing features you could ask for in a home!Conveniently located within walking distance to Hwy 427 access and Longo's Plaza, this home offers both comfort and connectivity. (id:53661)
37 Chao Crescent
Richmond Hill, Ontario
A House that you will call home as soon as you step inside! This timeless Georgian-style residence custom built in 2012 by MW Corporation in collaboration with Caricari Architects backs onto a serene pond with no rear neighbours. This 2,456 sq. ft. home blends classic elegance with modern functionality and has been extensively renovated between 2019 to 2023. Inside, you will find Red Oak hardwood floors throughout, including all bedrooms and the kitchen, along with pot lights on every level. The show-stopping chefs kitchen features custom cabinetry with solid brass hardware, a quartz slab island and backsplash, a 48 ILVE dual-fuel oven stove, Dacor French door fridge, Thermador dishwasher, Fulgor Milano vented hood, and Perrin & Rowe fixtures, including a pot filler. The formal dining room and open living areas offer incredible entertaining space. The primary suite boasts a custom California Closets dressing room which can easily be converted back to a nursery or craft room and a spa-like ensuite with Muti vanities, Aqua brass fixtures, and designer tile work. All bathrooms have been fully renovated and this home, can easily be converted back to a 4 bedroom if that is what your family needs. A keyless entry system adds security and convenience. The finished basement provides flexible living space, ideal for a gym, media room, or guest suite. Step outside to a beautifully upgraded terrace and sunken backyard featuring a Hydropool 17-ft Swim Spa (installed in 2020), natural gas BBQ hookup, 220V wiring, and new eavestroughs imported from Sweden. Other highlights include an oversized garage with cathedral ceilings, backyard access, and a 4-car driveway. Whether you're hosting or relaxing, this home delivers comfort, style, and exceptional value! (id:53661)
115 Meadowhawk Trail
Bradford West Gwillimbury, Ontario
Stunning Executive Home Located in the Prestigious Summerlyn Village! This beautifully upgraded 3-bedroom residence offers a well-designed, family-friendly layout with approximately 2,000 sq ft of above ground living space, plus a fully finished basement with in-law suite potential. Featuring elegant hardwood flooring throughout and a matching hardwood staircase, this home exudes style and comfort. The warm and inviting living room is highlighted by a gas fireplace and LED pot lights, seamlessly flowing into a modern kitchen with tall cabinetry, granite countertops, a large pantry, and stainless steel appliances. The bright eat-in kitchen overlooks the family room and opens to a fully fenced backyard perfect for outdoor entertaining.Enjoy generous, sun-filled bedrooms with oversized windows. Additional features include main floor laundry with garage access, upgraded bathrooms with granite counters, a double-door entry, brick exterior, and parking for 4 vehicles on a sidewalk-free driveway. Nestled on a quiet street in a highly desirable, family-oriented neighbourhood close to parks, plazas, schools, and all essential amenities. (id:53661)
16 Buchanan Drive
New Tecumseth, Ontario
Welcome to 16 Buchanan Drive in Alliston a beautifully updated 3-bedroom, 3-bathroom home offering 1,680 sq ft of bright, modern living space. From the moment you step inside, you'll appreciate the warm hardwood flooring, stylish lighting, and the thoughtful open-concept layout that's perfect for both everyday living and entertaining. The stunning kitchen is the heart of the home, featuring a large quartz island with seating, modern white cabinetry, matte black hardware, and stainless steel appliances. The upper level offers three spacious bedrooms, including a serene primary suite complete with a 4-piece ensuite bathroom and a custom built-in closet for optimal storage and organization. The main floor also boasts a welcoming front entry with custom built-ins and a powder room, while the finished lower level provides additional flexible living space. Located in a quiet, family-friendly neighbourhood close to parks, schools, trails, and amenities, this turnkey property is move-in ready and perfectly suited for families, professionals, or anyone seeking stylish and low-maintenance living in a growing community. (id:53661)
19 Match Point Court
Aurora, Ontario
Approx 3000sf det 4BR+4WR in gated comm! Soaring 10ft main, 9ft up & bsmt. Chefs kit w/ hi-end Miele appl & pantry. Brick FP feature in LR + open den/office. Prim BR retreat w/ 5pc ensuite, 2nd BR w/ 4pc ensuite, BR 3&4 share Jack & Jill. 2nd flr laundry! In LB Pearson PS, Dr GW Williams SS & ES Norval-Morriseau dstrcts, this safe, fam-friendly comm is perfect to call home. Walk to grocery, banks, eats & more. Unique restos + entertainment nearby. Easy 404 access just mins away! (id:53661)
417 North Street
Brock, Ontario
Embrace The Warmth, Character, And Timeless Charm Of This Beautifully Preserved Century Home In A Prime Location. This 4-Bedroom, 2-Bathroom Gem Blends Original Features With Thoughtful Updates Throughout. From The Original Hardwood Floors, Intricate Mouldings, And Stained Glass Details To The Soaring 9-Foot Ceilings, Oversized Baseboards, And Large Windows That Flood The Space With Natural Light - Every Corner Of This Home Tells A Story. The Main Floor Features A Versatile Bedroom, Perfect For A Home Office, And Spacious Open-Concept Living And Dining Areas With Pocket Doors For Added Charm And Privacy. A Gas Line Is Also In Place In The Dining Room For A Future Fireplace. The Kitchen Has Been Tastefully Updated With Maple Cabinetry, A Kohler Cast Iron Farmhouse Sink, Quartz Countertops, Newer Maple Hardwood Floors. The Cozy Family Room Overlooks The Lush, Private Backyard, Creating The Perfect Spot To Relax Or Entertain. Upstairs, Youll Find Three Generous Bedrooms And A Full Bath With Double Sinks - Ideal For Busy Family Mornings. Enjoy Your Morning Coffee On The Covered Front Porch Or Unwind On The Spacious Back Deck Surrounded By Perennial Gardens. The Partially Finished Basement Offers Plenty Of Storage Space, Along With Laundry, Recreation Space And A Utility Area. Located On A Quiet Street Just Steps To The River, Quaint Coffee Shops, And Local Amenities, With Highway 48 Just Minutes Away For Easy Commuting. This Is A Rare Opportunity To Own A Piece Of History In An Unbeatable Location. (id:53661)
119 Elizabeth Street
Essa, Ontario
Welcome to this well-cared-for 2-bedroom plus Multi-purpose den, 1-bathroom bungalow nestled in the heart of Angus. Perfect for first-time buyers, downsizers, or investors, this cozy home offers character and comfort on a generously sized lot that backs onto mature trees, providing privacy and a serene natural backdrop. This cozy home offers a spacious family room with peak ceilings, a renovated 4-piece bathroom, a bright den/utility room, 2 mudrooms/porches, a large yard and a 34ft x 14ft detached garage- ideal for hobbyists, extra storage, or a workshop. Enjoy the convenience of being just minutes from local amenities, schools, parks, and commuter routes, all while tucked away in a peaceful, established neighborhood. Don't miss your chance to own a detached home on a large lot in this growing community! (id:53661)
6 Compton Crescent
Bradford West Gwillimbury, Ontario
Your wait is over - here it is....3 bed, 2 bath family home in prime Bradford location! Welcome to this beautifully maintained and thoughtfully upgraded family home, ideally situated in one of Bradford's most desirable family-friendly neighbourhoods. This 3 bedroom, 2 bath gem checks every box for comfort, style, and function. Step inside and be welcomed by a bright, open-concept living space designed with both entertaining and family living in mind. The heart of the home is the stunning kitchen featuring an entertainer's layout, custom pull-out drawers, bar fridge, wine fridge, and even a one-of-a-kind Indoor BBQ-Perfect for grilling year-round rain or shine! Recent updates include all new upgraded windows and patio door, furnace, AC, washer and dryer, and newer roof, all providing peace of mind for years to come. The lower level offers a cozy retreat with an extra living space, entertaining bar area, and tons of smart storage solutions. Upstairs you'll also find easy access to a large attic space - perfect for storing seasonal items or future projects. Step outside to enjoy the brand new deck and generous backyard, perfect for children, pets, or summer gatherings. There's also gas BBQ hook-up and a large shed with hydro offering extra functionality. The garage is a dream for hobbyists and DIYers featuring organizational wall panels, a wood workbench, and a smart garage door system. This is the kind of home that's been cared for with love and foresight - offering a perfect blend of modern convenience, unique features, and room to grow. Combine that with excellent schools, parks, amenities, and easy access to the future Bradford Bypass, and you'll see why this is the one your family has been waiting for! (id:53661)
92 Lloyd Street
Whitchurch-Stouffville, Ontario
This stunning 2024 custom-built home in Whitchurch-Stouffville features 4 bedrooms and 4 bathrooms, with 3,400SF of above-ground finished area and perfect for family living. This elegant property with a 58-foot frontage includes a double garage, a 6-car driveway, and a spacious backyard ideal for outdoor activities. The main floor highlights a chef's kitchen with premium Wolf, Sub-Zero and Bosch branded built-in stainless steel appliances, quartz countertops, and an oversized island, along with spacious dining, living and family areas. There are MDF wall mouldings throughout, a built-in mudroom cabinet, and custom shelving in the family room for decorations, keepsakes & trophies! With the built-in Bose speaker system, you can effortlessly set the ideal ambience to suit your mood, while enjoying cozy evenings by either of the 2 gas fireplaces in the family and living rooms. On the 2nd Floor, each bedroom offers a walk-in closet and ensuite access, with the primary bedroom featuring an oversized closet with built-in shelving and a luxurious 5-piece spa-style ensuite, plus dimmable pot lights in all rooms. Exquisite hand-scraped and wire-brushed engineered hardwood flooring flows throughout the main and 2nd floors, while the finished basement includes a backyard walk-out and a rough-in bathroom for future expansion. Ideally located just off Main Street, this home offers a peaceful retreat within walking distance to Stouffville GO Train, shopping, dining, and professional services. Nearby amenities include the Stouffville Arena, Stouffville Memorial Park, baseball diamonds, a tobogganing hill, and the Stouffville Conservation Area, perfect for nature lovers and active families. Don't miss this perfect blend of luxury, comfort, and convenience; schedule your viewing today! (id:53661)
2233 Lozenby Street
Innisfil, Ontario
Welcome to this beautifully maintained two-storey home featuring 3 spacious bedrooms and 2.5 modern bathrooms. Located in a desirable neighbourhood, this home offers comfort, functionality, and style.The upgraded kitchen boasts sleek stainless steel appliances, ample cabinetry, and contemporary finishes perfect for both daily living and entertaining. Enjoy the convenience of an upstairs laundry room, saving you trips up and down the stairs.Step into the attached single-car garage with inside entry, providing ease and security in all seasons. The fully fenced backyard offers a private outdoor space, ideal for kids or weekend gatherings. Don't miss this opportunity to own a move-in-ready home with thoughtful upgrades and a smart layout designed for modern living. Tenant to pay all utilities. (id:53661)
24 Colonsay Road
Markham, Ontario
*Welcome To A Residence That Doesn't Just Meet Expectations ,It Shatters Them!*This Is Not Just A Renovation , It's A Transformation ,A Designer's Vision Brought To Life With Luxury ,Elegance & Timeless Sophistication*You Will Be Captivated By The Striking Curb Appeal ,Sleek Glass Garage Door, Solid Front Door, Custom Interlock ,Professional Landscaping & A Covered Porch Seating Area To Sip Your Morning Coffee Or A Glass Of Wine At Sunset*Step Inside & Experience The Wow Factor At Every Turn*The Open Concept Layout ,Living ,Dining ,Kitchen ,Breakfast Is An Entertainers Dream Flowing Together In Perfect Harmony *Elegant Glass Railing ,Pot Lights Through-Out, Ceiling Speakers Inside For Your Favorite Playlists As Well As Outside ,Loutrqn Switches & Of course Wired Smart Bc Luxury Today Means Living Connected & Effortlessly *Gleaming Hardwood Floors Guiding You Through This Sophisticated Space*Chef's Kitchen Is Simply Breathtaking With High End Built-In Jenn-Air S/S Appliances ,Modern Quartz Counters With Book-Matched Quartz Backsplash ,Unique Decor, Centre Quartz Island *Finishes That Belong On The Page Of A Luxury Design Magazine!*Family Room That Invites Cozy Evenings By The Fireplace ,Custom Built-Ins For Style & Storage * Family & Dining Walk-Out To The Private Garden Retreat With Interlock & Large Deck Made For BBQ'S ,Cocktails,& Making Memories *All Overlooking A Pool Sized Backyard That's Perfectly Manicured & Ready For Summer Fun!*Bedrooms Designed For Comfort, Style & Flair*Custom Built-Ins In Every Closet ,Hunter Douglas Window Coverings* Basement Is An Entertainment Zone ,Flooded With Natural Light From A Large Panoramic Window ,Bar Set-Up Zone & Classy Wine Rack Offering The Perfect Backdrop For Your Next Celebration*This Isn't Just A House,It's A Statement, A Lifestyle ,A Showstopper!Special Family Community Renowned For Its Mature Tree-Lined Streets, Captivating Walking Trails ,Golf Courses,Top-Rated Schools, Parks ,Hwy's,Transit & All Amenities* (id:53661)
80 Eleanor Circle
Richmond Hill, Ontario
Stunning Updated 4 Bedroom Executive Home On Quiet Family-Friendly Circle in Prestigious South Richvale. This Rarely Offered Model Is Situated on a Premium Outside Pie-Shaped Lot Which Widens To 72 Ft Across The Back. Updated Kitchen With Stainless Steel Appliances, Stone Counters And Breakfast Bar. Large Open Concept Family Room With Gas Fireplace. Elegant Formal Living & Dining Room. Spacious Primary Bedroom With Renovated 4 Piece Ensuite Bath & W/I Closet. Second Renovated Upstairs Bath. Fully Finished Basement With Large Rec Room, Exercise Room, Bedroom & 3 Piece Bath. Fully-Fenced Private Backyard Oasis With Mature Perennial Gardens, Large Deck For Entertaining, Large Side Yard & Built-In Shed. Ideally located on Quiet Circle Yet Steps To Yonge Street Shops, Restaurants, Top Elementary & High Schools, Morgan Boyle Park, Library, Movies, Hillcrest Mall And All Other Amenities. Quick Access to Hwy 7/407, Go Train And the Upcoming Yonge North Subway Extension! (id:53661)
51 Dewpoint Road
Vaughan, Ontario
Absolutely Stunning 5+1 Bedroom Detached Home With Exceptional Custom Designer Upgrades In The Highly Sought-After Thornhill Woods Community! This Spacious & Elegant Home Features Approx. 3,200 Sqft On Main & Upper Floors Plus A Fully Finished 1,415 Sqft Walk-Out Basement With Separate Entrance. Open Concept Main Floor Boasts Hardwood Floors, Smooth Ceilings, Crown Moulding, Wainscoting, Pot Lights, And Quality Lighting Fixtures Throughout. Bright Family Room & Dining Room Designed For Family Living & Entertaining. Gourmet Chefs Kitchen With Granite Island & Stainless Steel Appliances. Main Floor Office Offers Great Work-From-Home Flexibility. 5 Bedrooms And 3 Full Baths On Second Floor + Convenient Second-Floor Laundry. Spacious Primary Bedroom Retreat With Spa-Like 5 Pcs Ensuite And Double Walk-In Closets. Finished Basement With Walk-Out To The Backyard Features 1 Bedroom, 3pcs Bathroom, Living Room, Kitchen, And Plenty Of Storage --Ideal As A Rental Apartment For Potential Income. Upgraded Sprinkler System And Interlocking In Front And Backyard. 3 Mins Drive To Hwy 407/ Hwy 7. 4 Mins Drive To Top-Ranked School Stephen Lewis S.S. 8 Mins To Maple GO Station. Close To Richmond Hill Golf Club, Parks, Shops, And All Amenities. (id:53661)
10390 Keele Street
Vaughan, Ontario
Immaculate 4-Bedroom Freehold Townhouse with Double Car Garage & Visitor Parking. This rare "Live & Work Together" townhouse in Maple is zoned for *Mixed Use* and offers incredible flexibility of use! The spacious office with separate entrance can also be used as a 4th bedroom, in-law's apartment or entertainment room. With approx. 2,000 square feet of space, this townhouse features a modern, renovated main floor kitchen with new cabinets and stainless-steel appliances, plus direct access to a large terrace. The separate dining area from the living room is providing a functional layout. Pot lights throughout the house. Other upgrades (2021) include fully renovated bathrooms, floors, and stairs. The third floor features a spacious primary bedroom with a 4-piece ensuite bathroom and W/I closet, two additional bedrooms and laundry. The finished basement with bathroom can be used for various functions. The exterior cameras and the recording system will be left; Prime Location with parks and top-rated schools; 5 min walk to GO Train, 1 min walk to Maple Community Centre, 5 min to Hwy 400; 3 Min Drive to Stores such as Walmart, Lowes, Marshalls, Pet Smart, Restaurants and Various Small Businesses. Flexible closing. (id:53661)
21 Villandry Crescent
Vaughan, Ontario
Location! Location! Location1 Beautiful 3 Bedrooms Plus 2 Detached home nestled on a quiet, tree-lined street in one of Maple's most family-friendly neighborhoods, this beautifully maintained home offers the perfect blend of comfort, convenience, and charm. Surrounded by well-educated, kind neighbors, Spacious Layout Ideal for growing family. Newer energy-efficient windows and patio doors rated among the best for minimizing heat loss in the area. Professionally finished basement features premium insulation, sub-flooring, and laminate floors ideal for a family room, guest suite, or home office, 2 blocks to elementary school, 5 blocks to secondary walk the kids to school! 1 block to local park perfect for outdoor fun Minutes from family attractions: Reptilia Zoo, Sky Zone, Wonderland, Vaughan Mill Mall, and Legoland Close to Vaughan largest public library, City Hall, and shopping malls Easy access to GO Station and major highways Near Vaughan smart hospital for peace of mind. Professional finished basement with separate entrance from the garage with 2 bedrooms, full bathroom , eat-in kitchen and additional laundry room for potential rental income. Just move in and enjoy. Please lick on the Virtual Tour. Public Open House on Saturday and Sunday, June 14th and 15th from 2:00pm to 4:00pm (id:53661)
20 Vanity Crescent
Richmond Hill, Ontario
Freehold Townhome Built by Daniels in a highly sought-after neighborhood. Finished walkout basement with direct garage access. Bright kitchen with all stainless steel appliances. Conveniently located steps to the extended Yonge Subway Station, with internal access to 16th Avenue. Close to community centre, Hillcrest Mall, cinema. Rented hot water tank and furnace, New air conditioning system installed in 2024, New water softener, New reverse osmosis water filtration system in the kitchen, Newly installed hardwood flooring, Backyard deck perfect for outdoor gatherings, Security camera system included for added peace of mind. (id:53661)
233 Butternut Ridge Trail
Aurora, Ontario
Beautiful Modern Sun Filled Family Home Surrounded By Nature In The Aurora Estate Neighborhood. Premium Lot On A Quiet Court Siding Onto Greenspace Offering Great Privacy.10 Feet Main Floor And 9 Feet Second Floor. Ideal Floorplan With Functional Open-Concept Design And High Quality Finishes Thru-Out. Garage In The Basement Offering Larger Main Floor Living Space. Finished Basement Fully Separated From Rest Of The House. Sunken Grand Entry Way, Customized Closet, W/I Coat Closet, Customized Kitchen With Quartz Counters, Extra Pantry/Serving Station, 2 Family Rooms, Gas Fireplace, Pot Lights, Hardwood, Custom Wood Pergola And Deck, Perfectly Landscaped With Interlock. Ideal Top Ranked School Zone. Mins Away To All Amenities, Shopping, Walking Trails, Golf Courses And So Much More. (id:53661)
71 Alpine Crescent
Richmond Hill, Ontario
Walking Distance To Top Ranking Schools: Richmond Rose P. S. & Bayview S. S. With IB Program *Finished Basement * South View *Long Driveway *Enclosed Porch Area * Spacious 4+1 Bedrooms And 5 Bathrooms With an Office on Ground floor *Sunroom with full of sunshine *Foyer Open to Above With Chandelier *Living Room combined With Dining Room *Newer Hardwood Floor on 2nd Floor *Newly Upgraded Windows *Modern Custom Renov Kitchen & Ceramic Floor *Eat In Kitchen, Walk Out to Huge Deck & Private Backyard *Family Room With Gas Fireplace & Overlook Fabulous Backyard *Master Bedroom with Closet Organizer, 5pc Ensuites *Finished Basement, Open Concept, Pot Lights Including Large Bedroom And 1 Bathroom *Close To Hwy 404 & 407, GO Station And Bus Routes *Surrounded By Various Shopping Centers, Major Banks, LCBO And Tim Horton (id:53661)
56 Flora Drive
Innisfil, Ontario
Beautifully renovated home in the friendly mature community of Sandy Cove Acres. Bright and inviting, it offers 2 bedrooms and 2 bathrooms, surrounded by well-maintained perennial gardens and mature trees that provide both shade and privacy. Recent updates (2025) include new vinyl flooring, freshly painted walls, wall trim, pot lights, and modernized bathrooms. Step outside to a newly renovated, freshly painted back deck an ideal private space to relax and unwind. A newer gas furnace and central A/C (2020) ensure year-round comfort, and the attached outdoor workshop/shed with hydro adds extra convenience and storage. Enjoy low-maintenance living with access to fantastic amenities, including two outdoor pools, two recreation centers, a workshop, scenic walking trails, and brand-new pickleball courts. This pet-friendly community is conveniently located near shopping, the GO Train, and most importantly the beach. Just 15 minutes to Barrie and 50 minutes north of Toronto, this home offers both relaxation and accessibility. (id:53661)
127 Rumsey Road
Vaughan, Ontario
Welcome to this gorgeous 4-bedroom home Located on a premium street in the highly sought-after Valleys of Thornhill, this home combines luxury, comfort, and functionality. This beautifully maintained home was just professionally painted and features hardwood floors throughout and a modern kitchen with High End stainless steel appliances, including a gas stove. The breakfast area offers a walkout to the yard, perfect for indoor-outdoor living. The inviting family room includes custom built-ins and a gas fireplace. The professionally finished basement provides additional living space, ideal for a gym, playroom, or entertainment area. The spacious primary bedroom boasts a walk-in closet and a luxurious 5-piece ensuite. Additional highlights include a convenient second-floor laundry and a double car garage (id:53661)
29 Woodview Road
Vaughan, Ontario
Charming 3-Bedroom Bungalow on a Generous Lot in a Sought-After Neighbourhood! This classic 3-bedroom bungalow sits proudly on an expansive, mature lot, offering the perfect blend of space, location, and potential. Ideal for renovators, investors, or anyone looking to create their dream home, this property delivers the bones and unbeatable setting that make for a truly special opportunity. Inside, you will find a functional layout with bright principal rooms, three well-sized bedrooms, and original features throughout. The basement offers a second kitchen and a large family room with a separate side entrance to allow for the possibility of income potential. The possibilities are endless - restore this home's original charm or reimagine the space entirely. Step outside to a sprawling landscaped backyard with plenty of room for outdoor living, gardening, or expansion. Whether you are an investor, renovator, or first-time buyer with a vision, this property is a rare find in a prime location close to parks, schools, and amenities. Do not miss your chance to own in this secluded family-friendly community! This home is offered in as-is condition with no representations or warranties. (id:53661)
4142 Highway 7 Road
Markham, Ontario
Luxury 3+1 Beds + Den, 6 Bath, 2,311 SF, South View Townhome W/ Rare Double Car Garage & Finished Basement Located In The Coveted Hwy 7 & Unionville Main Street. Open Concept Practical Layout, Oak Hardwood Throughout And High Ceilings, Pot Lights + Central Vac, Lots Builder Upgrades. With Separate Entry, Superior Functional, Lots Window. Sept Entrance With Rental Income. Mins To Unionville High School, Go Train Station, Hwy 404, 407, Restaurants, Shopping Mall, York University, Seneca College.... Etc. (id:53661)
19 Miramar Drive
Markham, Ontario
Welcome to this beautifully maintained, bright, and spacious 4 bed, 4 bath detached home in the highly sought-after Greensborough community of Markham! Boasting 2,522 sq ft of above-grade living space, this home is filled with natural light and thoughtfully designed for both comfort and style. Enjoy a separate family room and dining area, perfect for everyday living and hosting memorable gatherings. Built in 2004, this freehold gem features a functional layout with tasteful modern upgrades and elegant finishes throughout. The kitchen and living areas flow seamlessly and are ideal for entertaining, while the professionally landscaped backyard with interlocking stone offers a serene outdoor retreat. Upstairs, you'll find four generous bedrooms, including two primary suites, each with its own ensuite bathroom, a rare and practical feature. Walk-in closets for plenty of storage space. A versatile second-floor den offers the perfect setting for a home office or study nook, adding to this homes exceptional versatility. The basement includes a rough-in for a 3-piece bathroom-ready for your future custom touches. Located in the scenic Swan Lake neighbourhood, you're just steps to nature trails, parks, Mount Joy GO Station, community centres, shopping, and top-rated schools including: Bur Oak Secondary School (Score 9.3, ranked #11 in Ontario) Mount Joy Public School (Score 8.5)This is a rare opportunity to own a move-in ready, well-cared-for home in one of Markham's most desirable, family-friendly communities. Don't miss it! (id:53661)
72 Autumn Glow Drive
Markham, Ontario
Gorgeous 4Br Detached Home with Rarely Offered 'River Wood' Floor Plan Built by Forest Hill in Cornell Markham! Functional Open Concept Layout on a Premium Lot with Spectacular Views Facing the Conservation Wooded Forest! Imagine Waking Up Every Morning to This Beautiful Scenic View Sipping Coffee on your Large Front Porch! Featuring Open Concept Kitchen with Lots of Cabinets, Upgraded Hardwood Floors on 2nd Floor ('18), Renovated Primary Ensuite Bath with New Floor Tile & Glass Shower, Renovated Powder Bath, Professionally Finished Basement, Interlocked & Fenced Backyard Great for Entertaining, Newer Furnace & A/C ('21), Lots of Storage, Spacious Cold Room, And More! Walking Distance to Top Rated Black Walnut P.S. & Bill Hogarth S.S., Cornell Community Park! Close To Hwy 407/Hwy7, Parks, Public & Go Transit, Cornell Bus Terminal, Hospital, Community Centre, Library, Markville Mall & More! (id:53661)
10 Banquo Road
Markham, Ontario
With Lush Manicured Landscaping Providing Amazing Curb Appeal, Nestled On A Tree Lined, Quiet & Family Friendly Street Of Coveted Royal Orchard, This Immaculate 4 Bedroom 3 Bath Residence Exudes Pride Of Ownership With A Warm, Elegant & Inviting Ambiance. Meticulously Maintained With Thoughtful Updates Throughout, The Main Floor Features Crown Moulding, Gleaming Hardwood Floors, A Convenient Open Concept Kitchen & Family Room With Fireplace, Pot Lights & Built-In Speakers That Will Naturally Become The Heart Of The Home. Hosting Your Events Will Be A Breeze With The Functional Floor Plan Of A Combined, Spacious Living & Dining Room & Easy Access To The Kitchen That's Equipped With Beautiful Stainless Steel Smart Appliances, & Breakfast Bar. Two Walkouts To The Back Patio Offer A Seamless Connection To The Outdoors & Spectacular All Season Views! The Bright, Upper Level Boasts 4 Generous Sized Bedrooms Including A Large Primary Retreat with Ensuite, Walk-In Closet & A Renovated Family Bathroom With A Whirlpool Jet Bath. Lots Of Room & Closet Space To Sustain You Through The Growing Years & Beyond! The Partially Finished Lower Level Includes A Finished Office Or 5th Bedroom & Provides A Fabulous Opportunity To Transform A Huge Rec Area To Your Individual Needs! In Addition, Two Spacious Storage Areas With Shelving, A Work Bench & Craft Area Provide Easy Organization. The Real Show Stopper Is The Professionally Landscaped, Ultra Private & Fully Fenced Yard Boasting Well Established Perennial Gardens, Mature Trees & Shrubs, Expansive Patio Area & A Cozy 12' x 9' "Finished Shed" With Electricity & Wifi To Extend Living Space! Truly Another Level Of Relaxation Or Entertaining With Family & Friends In a Tranquil Retreat Backing Onto Green Space! Walk To 3 Top Elem. Schools (Incl French Immer), Nature Trails, Ravine, Shopping & Transit (including Approved Future Royal Orchard Subway Stop!). Mins. to Highway 407 & 404, 3 Golf Courses & Active Community Centre! A MUST SEE (id:53661)
30 Hoppington Avenue
Whitchurch-Stouffville, Ontario
Enjoy a sophisticated & luxurious residence nestled on a quiet street in a family-friendly neighborhood. Immaculate Fieldgate's award-winning model with 4bedroom & double car garage. This home boasts an array of modern finishes & beautiful open concept layout. Spacious grand chef's kitchen with high-end appliances, quartz countertops, large centre island with bar, and breakfast area flows seamlessly into the cozy family room with elegant gas fireplace with stone mantle. The inviting Great room with/ balcony and soaring 13' vaulted ceilings is great for entertaining and family gatherings. The spacious primary bedroom offers a serene escape, featuring a large walk-in closet and a spa-inspired ensuite bathroom. Gleaming hardwood floors throughout, upgraded light fixtures, portlights, direct garage access, convenient main floor laundry room. Enjoy sunrise mornings and alfresco dining in a backyard with a cozy patio & deck. Large garden shed for extra storage. Unfinished basement with endless opportunities has look-out windows. Perfect home in a sought-after neighborhood. Steps to Main St., Stouffville, schools, public transit, community centre, parks & more! (id:53661)
28 Fonteselva Avenue
Vaughan, Ontario
*Immaculately Kept 3+1 and 4 Bath All Brick Semi-Detached Home In Highly Sought After Family Friendly Neighbourhood of Sonoma Heights.*Renovated Top To Bottom* Kitchen Renovations was well thought out with commercial grade appliances. Sophistication & Style*Modern Open Concept Layout, Gleaming Hardwood Floors, Iron Pickets on Staircase, Custom Gourmet Kitchen With High-End S/S Appliances, Large Centre Island, Granite Countertops*Spacious Primary Bedroom Retreat W/ Walk In Closet, 5-Pc Ensuite Spa Bath*California Shutters, Pot Lights Throughout, Oakwood staircase with iron pickets. No carpet in the home! This home is move in ready... Do Not Miss out on this opportunity to be a home owner in this fantastic family Community. (id:53661)
57 - 280 Paradelle Drive
Richmond Hill, Ontario
Rarely Offered Stunning Freehold Townhome Nestled In The Highly Sought-After & Quiet Fountainbleu Estates Neighbourhood In Richmond Hill * Linked By Garage Only, Feels Like A Detached House * Over 2700 Sqft Of Living Space * Stone Veneer Exterior Front * This Elegant & Spacious Family-Sized Home Offering Both Stylish & Functionality: Formal Dining Room, Open Concept Family Room, 3 Spacial Bedrooms, Professional Finished Basement & Fully Fenced Backyard * 9 Ft Ceilings on Main * Hardwood Flooring Throughout Main & 2nd Floor * Granite Countertops, Upgraded Backsplash & Stainless Steel Appliances (Fridge, Stove, Range Hood, B/I Dishwasher) In Modern Kitchen * Breakfast Area with Sliding Door Walk Out to Large Wood Deck * Califorlia Shutters * Designer's Lights & Pot Lights Thru-Out * 2 Gas Fireplaces(One In Basement) * Open Spiral Staircase Across All 3 Levels * Skylight & Large Window Bringing In Abundant Natural Light * Primary Bedroom Features Cathedral Ceiling, a Spacious 5-Piece Ensuite with Glass Shower, Dual Sinks, Granite Countertop, and Large Walk In Closet * 2nd Floor Laundry Adds Functionality and Convenience * Professionally Finished Basement Includes Large Recreation Room, Office, and 3-Piece Full Bathroom & Lots Of Storage * Double Car Garage Can Be Direct Accessed From Home & Fully Fenced Backyard (Separate Door At Back) * No Sidewalk 2 Driveway Parking Spaces * Ample Visitor Parking Space Just Few Steps Away * Walk to Ponds & Trails * Minutes to Bloomington GO Station & Other Amenities * Easy Access to Highways * Top Ranking Richmond Green SS, Alexander Mackenzie HS(Art) & Dr. G.W. Williams SS(IB) * Exquisite Craftsmanship and Attention to Detail, MUST SEE!! (id:53661)
134 Romfield Circuit
Markham, Ontario
Spacious and sun-filled 4-bedroom family home in prime Thornhill, just steps to top-rated schools, shopping, and everyday amenities. Features include a main floor family room with fireplace and walk-out to a maintenance-free yard with custom decking. The beautifully renovated wood kitchen boasts granite countertops, glass cabinets, and paneled fridge and dishwasher. Extensive upgrades include: New washer/dryers (basement 2023, 2nd floor 2024)Luxury vinyl flooring & new 5ft basement French double door (2024) 200 amp electrical panel (2024)Lutron Caseta smart switches, Ring security system, and MyQ smart garage door, Renovated bathrooms, including heated floors in second bath Direct garage access, California shutters, pot lights, and wall sconces, furnace & A/C (~6 yrs old)Main sewer line replaced to street ($18,000 value)High, dry finished basement with 3-piece bath and ample storage TV in family room and BBQ (connected to natural gas) included Well-maintained home with large windows and thoughtful upgrades throughout. A must-see! (id:53661)
16 Eastgate Crescent
Richmond Hill, Ontario
Experience unparalleled luxury in this stunning 4-bedroom executive home, perfectly situated on an extra-wide, deep lot in the prestigious Bayview Hill community. This home showcases elegant maple flooring, a grand oak staircase, an elegant hallway, and a hidden office off the foyer that offers ultimate privacy, space for organized shelving, and a serene workspace perfect for productivity or relaxation. The heart of this home is a chef-inspired kitchen featuring a Bosch induction cooktop, built-in stainless-steel appliances, a spacious island and premium Caesarstone countertops. Indulge in your own custom hand-built coffee bar, complete with a live edge Mappa Burl finish and top-tier water filtration. The primary suite is a true retreat, featuring a charming Juliette balcony that invites fresh air and natural light, a spa-like 5-piece ensuite for ultimate relaxation, and a generous walk-in closet for ample storage. The spacious bedrooms in this home offer comfort and style, with the added convenience of a second-floor laundry room for effortless daily living. In the basement, enjoy entertainment like never before in the fully soundproofed home theatre, equipped with a wired 7.1 surround sound system and plush reclining seating. Stay active in the home gym, designed with premium features like battle rope and TRX mounts, dual TVs, and synchronized audio. The finished basement includes a full second kitchen, walk-in wine cellar, and cold pantry, perfect for entertaining. Smart home features abound, including powered blackout blinds, Nest devices, a whole-home sound system, and extensive Lutron lighting controls. A rare 4-car tandem garage with a rear door provides seamless backyard access. Located in a top-rated school district, this remarkable home offers refined living at its finest in sought-after Bayview Hill. (id:53661)
11027 Simcoe Street
Brock, Ontario
Charming Country Home With Key Updates And Room To Make It Your Own. Set On An Expansive 84 X 141 Ft Lot With No Direct Rear Neighbours, This Inviting Country Home Offers Privacy, Space, And Peaceful Views Of Town-Owned Space. The Fully Fenced Yard Is Perfect For Kids, Pets, Or Entertaining, And The Oversized Shed Provides Plenty Of Extra Storage. Step Inside To A Bright, Open-Concept Living And Dining Area, Freshly Painted And Filled With Natural Light. The Updated Kitchen (2024) Is Both Functional And Stylish, While The Main-Floor Mudroom With Laundry Adds Everyday Convenience. Upstairs, You'll Find Three Comfortable Bedrooms And A Newer 2-Piece Bathroom (2021). Key Upgrades Include A Metal Roof (2021), Propane Furnace (2025), Septic Pump (2022), UV Filtration System And Water Softener (2023), Hard-Plumbed Sump Pump (2025) & Hot Water Tank (2025) . Just 10 Minutes To Port Perry, 20 To Lindsay, And 30 To Oshawa, This Home Is Ideal For First-Time Buyers Or Investors Looking To Enjoy The Charm Of Country Living With Updates Already In Place And Room To Personalize. (id:53661)
207 Valentina Drive
Markham, Ontario
Welcome to 207 Valentina Drive, where everyday living feels like a retreat. Tucked away on a quiet, tree-lined street in one of Markham's most desirable neighbourhoods, this grand family residence has elegance, over 4,500 sq.ft of living space, and soul, crafted for those who value beauty and functionality. From the moment you arrive, the timeless brick and stone façade, oversized 43 x 120 ft. lot, and 6-car parking set the tone for something truly exceptional. Inside, you're embraced by natural light and a calming energy that instantly feels like home. The main floor flows with an amazing layout, a dedicated home office, and an inviting family space anchored by an updated eat-in kitchen, complete with a breakfast bar, stainless steel appliances, a butler's pantry and walk out to the huge yard. Whether youre hosting a Diwali feast, Lunar New Year celebration, Christmas morning brunch, or simply savouring a quiet Sunday, every corner is designed to support the rhythm of real life. Upstairs, five spacious bedrooms and three bathrooms deliver the comfort and flexibility every modern family deserves. The primary suite offers a boutique hotel experience, with a large walk-in closet and a serene, spa-like ensuite. Below, a fully finished basement apartment with its own entrance, kitchen, two bedrooms, and full bath offers independence without compromise for extended family, guests, or rental income. Plus, there's an additional private lower-level area for the main home, perfect for a gym, playroom, or media lounge. But what truly elevates this home is the lifestyle it offers. You're just minutes from the historic charm of Unionville Main Street, the curated convenience of Markville Mall, and the seamless connectivity of Unionville GO Station. Surrounded by top-ranking schools, lush parks, and a dynamic, culturally rich community, this is where your family's next chapter begins elevated, expansive, and entirely your own. From surreal to so real, this is the one. (id:53661)
30 King's Cross Avenue
Richmond Hill, Ontario
Enduring Elegance 5-bdrm & 5-Bathroom Home Located In Prestigious Bayview Hill. Recently Spent Over $300k For Renovation With High End Finishes And Appliances: New Paint, New Morden Lights And Lots Pot lights, Newer Entrance Double Door,Garage Doors And Windows, Hardwood Floor, Tiles, Newer Kitchen & Bathroom, Newer Ac And Furnace, Newer Roof. Large 2 Skylights, Separate Entrance.The Details Of The Interior Design Reflect A Refined Taste. This Executive Home Has 2 Separate Staircases To Finished Basement Which Consists Of Huge Rec., 2 Pc Bathroom And 5th Bedroom With 3 Pc Ensuite. The Prime Location on a Quiet Street Offers Privacy and Serenity.This Home Presents An Excellent Opportunity For Families Seeking Top-Tier Education For Their Children. Top-Ranking School Zone, Including Bayview Hill Elementary School and Bayview SS. Close To plaza, Park, School, Community Center And Resturant. Minutes To Go Train And 404. (id:53661)

