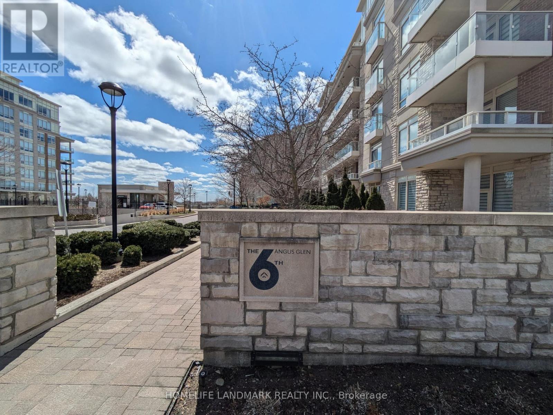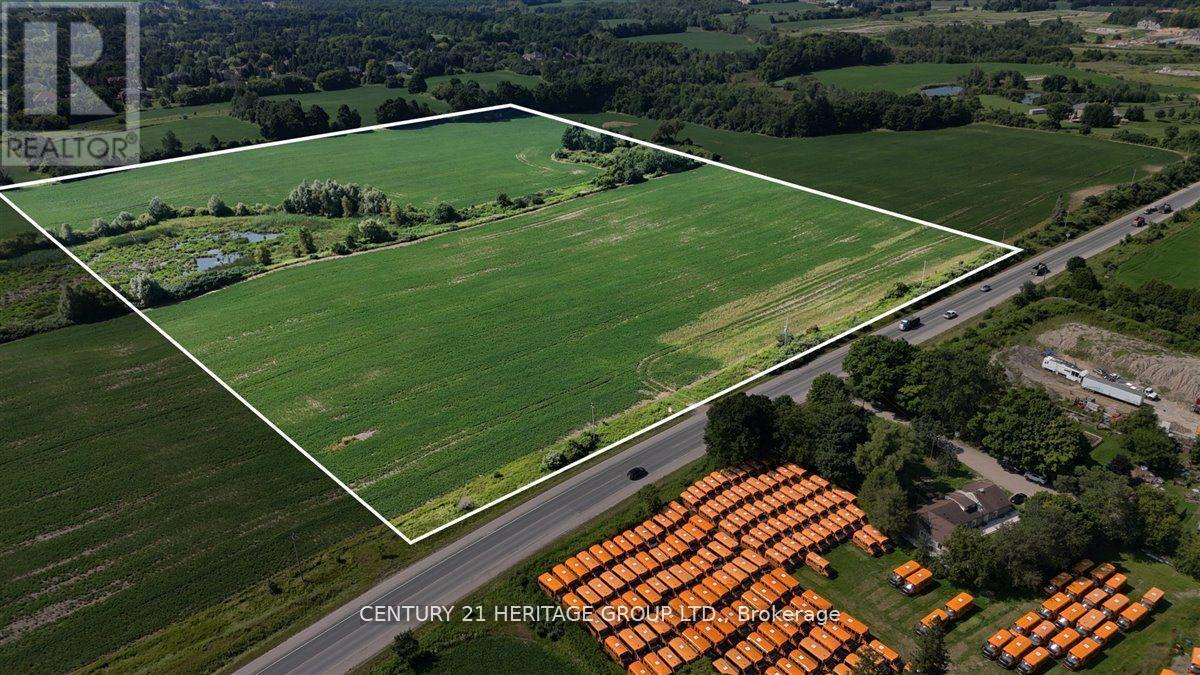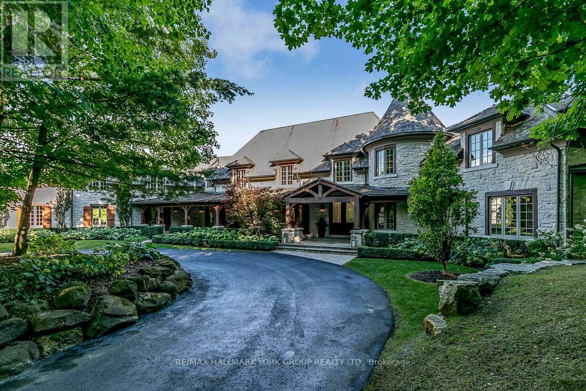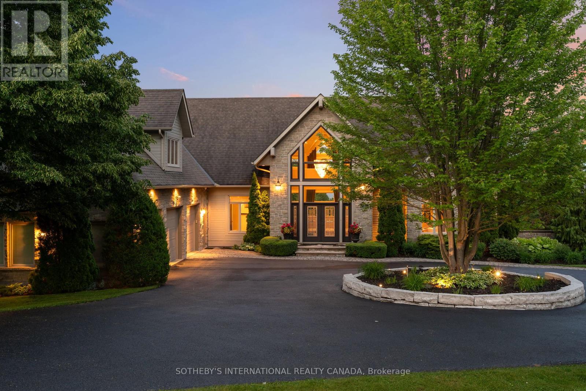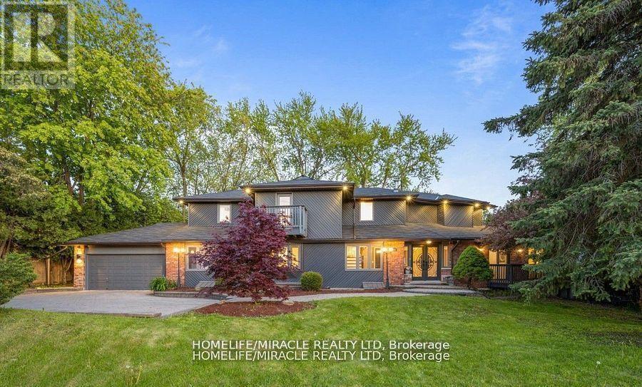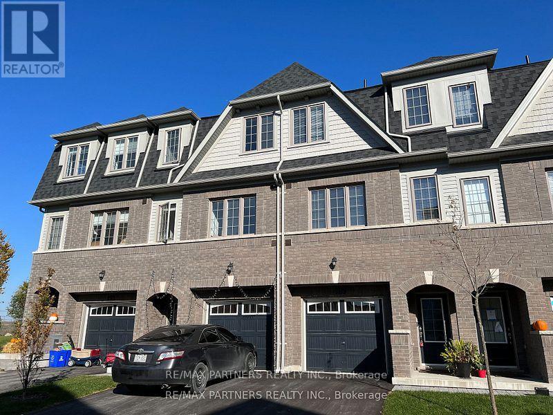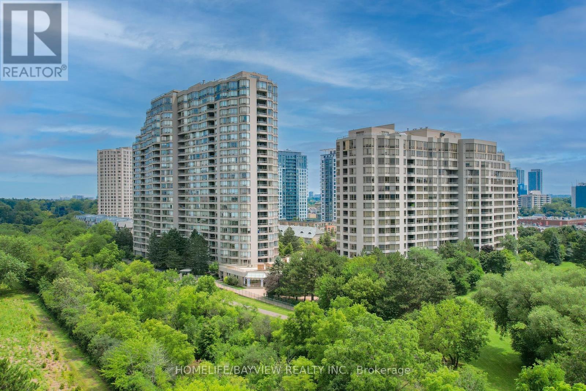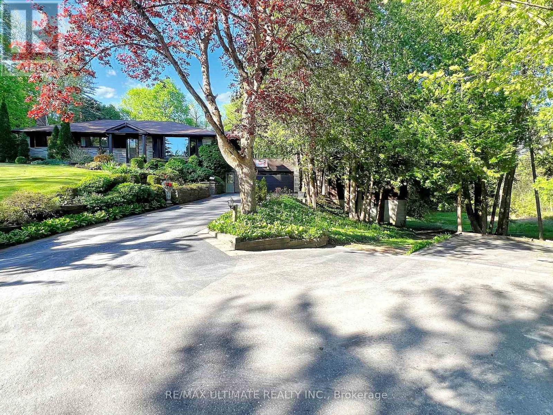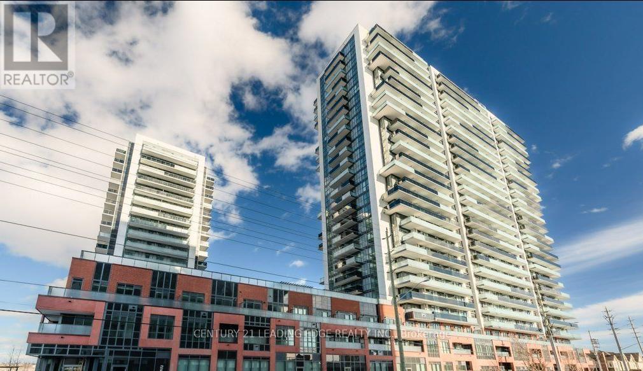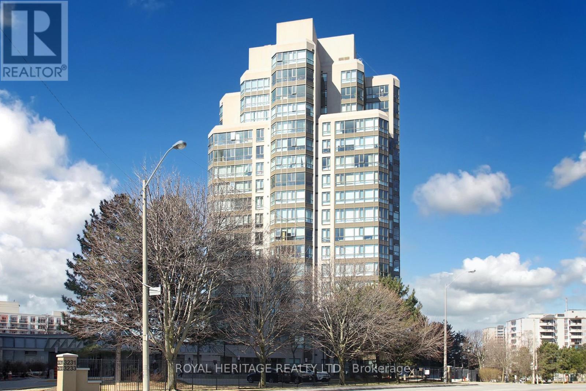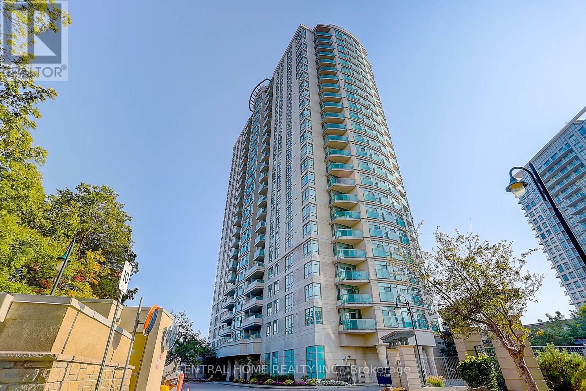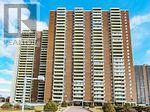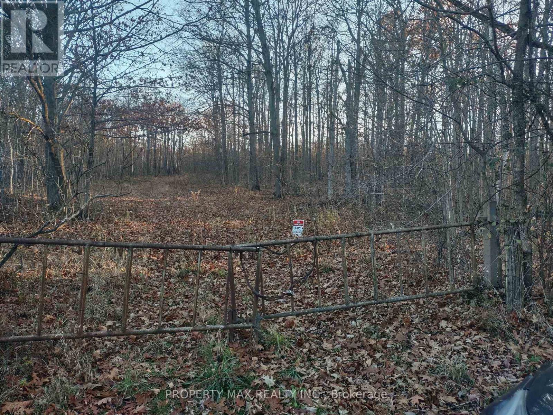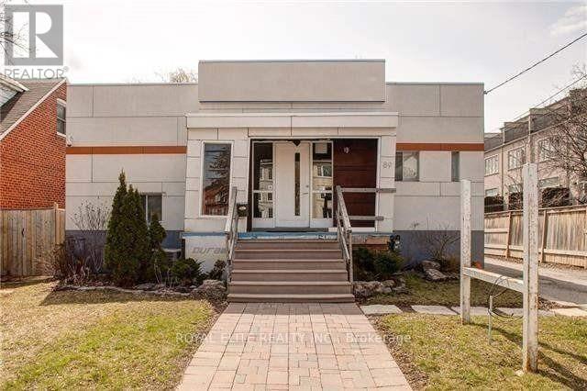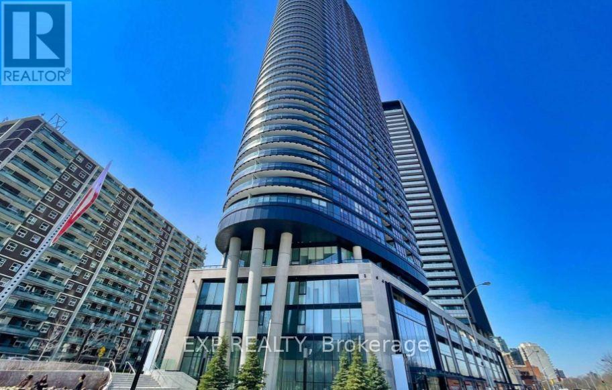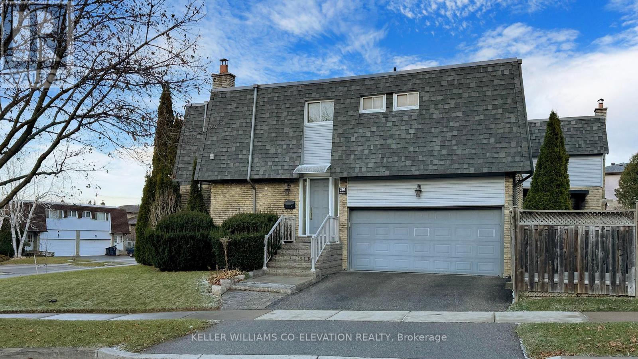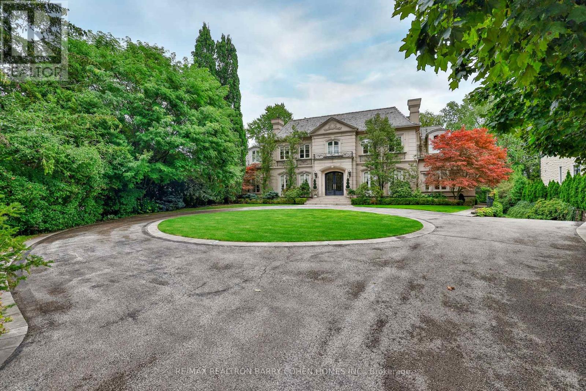507 - 15 Stollery Pond Crescent
Markham, Ontario
*2 Parking for this Great Size 1 BR Unit* This is the Ultimate Downsizing Option for Those Living with Markham. Rarely Offered and Well Sought After Spacious, Luxurious and Large 1 Bedroom Condo (Over 650sqft) at 'The 6th'in Prestigious Angus Glen. Minutes away from the Famous AG Golf Course. Hardwood Floors throughout, B/I Appliances, Quartz Counters & Backsplash, with Premium Subzero Fridge, WOLF Appliances & Wine Fridge. Open Concept Dining and Living Layout Making Ample Space For Seated Dining Table + Chairs with Couch and TV Set Up. Lots of Open Concept Walk Through Space In Combined Living and Dining. Bedroom has Large Walk In Closet. (id:53661)
6523 Bloomington Road
Whitchurch-Stouffville, Ontario
This VACANT Lot has 853 ft of premium wide frontage with incredible sunset views! This lot islocated in an area near many multi-million dollar Estates. Many City amenities nearby,Golfing, Musselman's Lake, Go Train, Hwy's 404/407, shopping and restaurants. Vacant Landopportunity to develop hold or build your Country Estate on a sprawling 25.2 Acre parcel ofLand. Property on Clear land with GRAND WIDE VIEWS with no trees in your way. Only a short 10min drive East on Bloomington to Hwy 404, or 11 min south to 407, the Go Station is only a 5min drive on 10th Line. Property assembly maybe possible adjacent east lot. Build your dream hold, create a true family estate, buy and hold many new developmentsin the immediate vicinity with multi million dollar estate homes. (id:53661)
16 Hunters Glen Road
Aurora, Ontario
Discover an Estate of Unrivaled Elegance in Auroras Most Prestigious CommunityNestled behind grand stone gates and approached by a winding driveway, this magnificent stone mansion sits on 4 meticulously landscaped acres, offering a lifestyle of unparalleled luxury. This is not merely a home but a statement of refinement and exclusivity.Inside, dramatic floor-to-ceiling stone fireplaces and bespoke designer details create an atmosphere of timeless sophistication. The chefs kitchen is a culinary dream, designed for both functionality and style. The main floor luxury master suite is a private sanctuary, blending indulgence with tranquility.The lower level transforms into a sportsmans retreat, catering to every passion with thoughtfully designed amenities including a hockey practice rink. An indoor pool promises year-round enjoyment, while a separate main-floor in-law suite ensures comfort and privacy for guests.Outside, lush manicured lawns, mature shade trees, and serene pathways provide a picturesque setting for relaxation and outdoor leisure. The attached 8-car garage is seamlessly integrated into the estate, maintaining the propertys elegant aesthetic.Families will appreciate the proximity to some of the areas finest private schools, ensuring exceptional educational opportunities.This estate is more than a residence its a lifestyle, a legacy, and a rare opportunity to own Auroras most exquisite properties. **EXTRAS** Conveniently located close to St. Andrew's College, St Anne's School for Girls, The Country Day School, Pickering College. Backs to Beacon Hall Golf Course, close to Magna Golf Club and several Club Link Courses (id:53661)
508 - 2365 Kennedy Road
Toronto, Ontario
Well maintained Building at Sheppard/Kennedy, Close to 401, Walk to Go Station, Agincourt Mall, Medical Building, Golf Course. Famous Agincourt CI. West Facing with Beautiful View. Being Taken Care of By Same Owner since 1998, 946sft, 2 Bedroom 1.5 Bathroom, Laminate Through-out. (id:53661)
12 Island View Court
Scugog, Ontario
Welcome to Cascadia Waters Estate - an exceptional custom-built waterfront estate on the serene shores of Lake Scugog where timeless elegance, refined comfort and the spirit of summer living converge in perfect harmony. Privately gated and masterfully hardscaped, this residence offers an exquisite blend of luxury and lifestyle, nestled just minutes from historic Port Perry and connected Trent-Severn Waterway. Crafted for both grand entertaining and intimate everyday moments, the home showcases a sunken great room crowned by soaring two-storey windows that capture sweeping lake views & flood the space with natural light. The culinary-inspired kitchen, equipped with premium Wolf appliances, flows effortlessly onto an expansive composite deck that is perfect for al fresco dining and sunset gatherings overlooking the water. A formal dining room extends to a sundeck with a built-in fireside table, while a custom-fitted office offers privacy and function in equal measure. Step outside and experience a true summer sanctuary: a heated Gunite pool, pool house, gazebo, and a spring-fed stream that flows through the property, cascading over three waterfalls before settling into three tranquil ponds. Thoughtful touches abound, including a full irrigation system, drip lines for hanging baskets & a mature, professionally designed landscaping. Above the three-car garage, a generous raw loft space offers limitless potential that is ideal for possible future guest suites, fitness studio, kids play area, or additional recreation space.The lower level exudes refined comfort, featuring radiant in-floor heating, an expansive recreation room, a climate-controlled wine cellar with a lounge-style wet bar, and a pool bathroom with direct walk-out access towards the grounds. At this estate, you can boat, entertain, unwind, breath deep and grow roots all against a backdrop of natural beauty and lakeside luxury. This is more than a home. Its a legacy. Welcome to your forever chapter! (id:53661)
1491 Finch Avenue
Pickering, Ontario
Exceptional Opportunity To Own A One-Of-A-Kind Estate Home Situated On An Oversized Lot In One Of Pickering's Most Desirable Neighbourhoods. Nestled Between Pine Ridge And Major Oaks, This Expansive Property Offers A Rare Blend Of Privacy, Space, And Future Development Potential. The Home Features 5 Large Bedrooms Including A Main-Floor Primary Suite Perfect For Multigenerational Living. Enjoy Sun-Filled Living Spaces With Floor-To-Ceiling Windows, A Spacious Home Office, And A Beautifully Renovated Kitchen Overlooking The Private Backyard. The Finished Walkout Basement Includes A Brand New 2-Bedroom Apartment With A Separate Entrance-Ideal For Rental Income Or Extended Family. The Wraparound Terrace Offers A Perfect Outdoor Setting For Relaxing Or Entertaining, With Views Of The Lush, Tree-Lined Backyard. Ample Parking, Tons Of Storage, And Room For Future Expansion, Pool, Or Garden Suites. Steps To Ravine Trails, Top Schools, Parks, Shopping, GO Transit, And Hwy 401. A Truly Rare Find Offering Endless Lifestyle And Investment Possibilities.Basement Apartment W/ Separate Entrance. Wraparound Terrace. Floor-To-Ceiling Windows. Huge Lot With Severance Potential. Ideal For Large Families Or Investors. Close To All Amenities. (id:53661)
189 Danzatore Path
Oshawa, Ontario
* 9 foot ceiling * open concept * beautifully upgraded unit * master ensuite * 2nd floor laundry * SS appliances * laminate thru out * granite kitchen counter * easy access to 407 & 412 * min to durham college + the new costco, shopping, parks, public transit. * high ranking northern dancer p.S.* (id:53661)
1620 Mcbrady Crescent
Pickering, Ontario
This stunning 2-storey detached home offers the perfect blend of comfort, space, and potential. Featuring 4+2 bedrooms and a fully finished in-law suite with a separate entrance, it's ideal for multi-generational living or as an excellent rental opportunity. Nestled in a peaceful, green neighborhood, the home is just minutes from grocery stores, restaurants, and a beautiful conservation area, making everyday living both convenient and enjoyable. Families will appreciate the proximity to two highly rated schools, adding long-term value and peace of mind. Inside, you'll find a bright and spacious layout with a massive family room perfect for entertaining or relaxing. Step outside to a large deck and a big backyard-ideal for summer barbecues, family gatherings, or simply enjoying the outdoors. Whether you're starting a family, upsizing, or looking for an income-generating property, this home has it all. Don't miss your chance to own a home that truly checks every box. (id:53661)
205 - 168 Bonis Avenue
Toronto, Ontario
Welcome To This Beautiful spacious one of a kind 2400SQ/ft Family Home Well Maintained & Cared For End Unit With 3-Sided Exposure. Tridel Built Luxury Condominium Nestled In The Mature Tam O'Shanter Community. Bright spacious & airy with a Rare one of a kind 1000sq/ft outdoor wrap around Private Terrace Overlooking the Golf Course & Breathtaking Views. In A Prime Location Offering Large principal rooms,3 Spacious Bedrooms 3 Bathrooms, large foyer with walk in storage, eat in kitchen, sun drenched study with gas fireplace.Laundry room with sink .2 Exclusive side by side Parking Spaces, Large Locker, 24 Hour Gatehouse, Extremely Well Maintained, One Flight Of Stairs To Super Recreational Centre, Move In Condition. Live In This Quiet Neighbourhood Surrounded By Recreational Opportunities, Shopping, & Transportation Routes 401, 404,Don Valley Parkway, 407,Kennedy & Sheppard Corridor, Easy Transit Access, Parks, Restaurants & Entertainment. **Note study Room Can Be Used As A Fourth Bedroom. (id:53661)
5085 Sideline 12
Pickering, Ontario
** First Time Ever Offered Stunning 2-Acre Country Retreat **Welcome to a truly rare gem! This picturesque 2-acre property, nestled among rolling hills and mature trees, is being offered for the first time ever. Enjoy the serenity of country living with the convenience of easy access to Highway 407, perfect for commuters. Step inside the spacious 3-bedroom, 3-bathroom home, where comfort meets functionality. Sip your morning coffee in the screened-in room while taking in the tranquil natural surroundings, or spend the afternoon tending to your gardens and soaking in the peaceful beauty of the land. A standout feature of this property is the double-car garage, topped with a generous screened-in porch ideal for relaxing summer evenings. Whether you're a hobbyist, creative, or tradesperson, the detached two-story workshop provides limitless potential for projects, storage, or studio space. A paved driveway offers parking for 10+ vehicles, making it easy to host gatherings or accommodate larger vehicle needs. Surrounded by lush trees and scenic views, this property offers the perfect balance of privacy, space, and natural beauty. Key Features:3 Bedrooms, 3 Bathrooms Walk-out Basement Screened-In Porch Overlooking the Landscape Double-Car Garage with Upper-Level Bonus Screened in Room Two-Story Detached Workshop2 Acres of Rolling, Tree-Lined Land Paved Driveway with Parking for 10+ Vehicles Minutes to Hwy 407 A Commuters Dream Don't miss this once-in-a-lifetime opportunity to own a unique property that blends natural charm, modern convenience, and boundless potential. Book your private showing today and start envisioning your future here! (id:53661)
23 - 2112 Queen Street E
Toronto, Ontario
AWESOME CONDO FOR SALEAWESOME 1 BEDROOM BOUTIQUE CONDO APARTMENT. PRICED TO SELL! 1BATHROOM, ENSUITE LAUNDRY, 2 PARKING UNDERGROUND GARAGE (HARD TOFIND), VISITOR PARKING. 2 NEW SKYLIGHTS SO CONDO IS VERY BRIGHT WITHWINDOWS FRONT AND BACK, NEW BALCONY FLOOR. LIVE IN THE HEART OF THETORONTO BEACHES NEIGHBOURHOOD COMMUNITY! VIEW OF LAKE ONTARIO FROMBALCONY, BEDROOM, LIVING/DINING ROOM. GORGEOUS INTERIOR GARDEN WITHFOUNTAIN, PUBLIC TRANSIT, 1 BLOCK WALK TO BEACHES BOARDWALK, BALMYBEACH, KEW BEACH, SPORTS, BALMY BEACH CLUB, TORONTO JAZZ FESTIVAL,BOUTIQUE RESTAURANTS, LIBRARY, PLACES OF WORSHIP. BE PART OF THISVIBRANT COMMUNITY, A RESORT TOWN INSIDE URBAN TORONTO. PARTICIPATE INPADDLEBOARDING, SAILING, SWIMMING, WINDSURFING, BEACH VOLLEYBALL, LAWNBOWLING, TENNIS, CANOEING, KAYAKING,, BIKING, HIKING ALONG THEWATERFRONT, ETC. PRICED TO SELL! (id:53661)
403 - 2545 Simcoe Street N
Oshawa, Ontario
Welcome to Brand New UC Tower 2 in the Prestigious Windfield Farms Neighborhood in North Oshawa! This Open Concept 1 Bed 1 Bath Unit boasts over 500sqft of Functional Living Space with Stainless Appliances Throughout and Floor-To-Ceiling Windows Allowing Tons Of Natural Light. Spacious Bedroom includes Large Closet and Walk-Out to Oversized Balcony. Take Advantage of this Prime location just steps to Costco, RioCan Shopping Center, Durham College, Ontario Tech University and Quick Access to Toll-Free Hwy 407 starting June 1st. Enjoy Over 27,000 Sq ft. of both Indoor and Outdoor World Class Amenities featuring Roof Top Terrace, Fitness Centre, Sound Studio, Yoga Studio, Bar, Private Dining Room, Pet Wash Station, Work Space, 24 Hours Security/Concierge, Business/Study Lounges, Party Room, Outdoor BBQ Area, Visitor Parking &Guest Suites. Currently Tenanted with AAA Tenants paying well above Market Rent. Perfect for Investors looking for Positive Cashflow and Hands-Off Passive Income! Book your Showing Today! (id:53661)
505 - 3231 Eglinton Avenue E
Toronto, Ontario
Experience comfortable and stylish living in this beautifully updated, single-level home at the sought-after Guildwood Terrace Condos in Toronto. This thoughtfully redesigned suite features one spacious bedroom plus a versatile den that can easily be used as a home office or second bedroom.Throughout the home, you'll find quality flooring and tasteful upgrades. The open-concept living and dining area is warm and inviting, with large new picture windows that bring in natural light and offer lovely panoramic views. The kitchen is both functional and modern, equipped with stainless steel appliances and a convenient breakfast bar with quartz counter top for casual meals or entertaining.The large Primary bedroom includes a walk-in closet, and the layout offers a great balance of shared and private spaces.Living at Guildwood Terrace means more than just a home its a lifestyle. Enjoy access to beautifully maintained grounds and a wide range of amenities including a full fitness center, indoor pool and spa with sauna, tennis and racquetball courts, games room, library, event space, and a spacious ground-level patio with BBQs. The building also offers 24-hour security for added peace of mind.This unit includes a parking space and a generous private storage locker. Ideally located within walking distance to TTC, GO Transit, local shops, dining, and parks its a perfect fit whether you're a first-time buyer or looking to downsize into something low-maintenance and move-in ready. Don't miss this fantastic opportunity to make Guildwood Terrace your new home. (id:53661)
2721 - 238 Bonis Avenue
Toronto, Ontario
$$$$ Renoed Tridel Luxury "Legends At Tam O'shanter, 1+1 Unit, Granite Kitchen Counter Top With Top Grade Laminate Floor. Walking Distance To Agincourt Mall, Walmart, Supermarket, Bank. Easy Access To Hwy 401 And Ttc, Golf Course Nearby, Library, School, Park. Club, Pool, Party Room, Sauna And More. Move-In Condition. (id:53661)
893 Wingarden Crescent
Pickering, Ontario
LOCATION! LOCATION! LOCATION! Attention Luxury Custom Home Builders, Developers and Land Investors, this is a gem of an opportunity! This prime building lot is a blank canvas to build one's dream home. It's a severed parcel of land which is zoned R4, ready-to-build and has all the necessary services available at the lot line. Wingarden Crescent is a quiet family friendly street with luxury custom built homes, in the midst of Dunbarton: a sought after residential neighbourhood in Pickering. The Dunbarton community has the most desirable luxury custom built homes, an abundance of parks and trails, great schools and shopping. It's less than a 10 min drive to Pickering GO Station, The Shops at Pickering City Centre and Rouge National Park and only a 15 min drive to any of these fabulous golf courses: Pickering Golf Course or Riverside Golf Course or Whitevale Golf Course! This is an ideal lot for builders, developers, or investors looking to create a luxury home or investment property in a high-demand area. (id:53661)
2519 - 5 Massey Square
Toronto, Ontario
Newly Renovated, Higher Floor Corner Unit. Laminate Floor Throughout. Huge Master Bed With Closet, Pot Light & Crown Molding. Kitchen With Quartz Countertop, Backsplash, S/S Appliances & Extended Cabinetry. New Washroom, Balcony Floor With Runnen Outdoor Tiles. Unit Is Sparkly Clean & Absolutely Move In Condition. Steps To School, Subway Station & Shopping Centers. **EXTRAS** Heating, Hydro, Water Are Included In The Maintenance Fee. (id:53661)
1195 Coates Road E
Oshawa, Ontario
Wonderful parcel of land located in North Oshawa. Approximately 53.365 acres with lots of privacy, nature, and wildlife. Long driveway with a gravel road, lined with many mature trees. There is an existing structure that can be used for sports, hunting, and recreational activities. Land was previously used for a successful paintball business. Zoning allows for one dwelling to build your dream estate home. Buyers to do own due diligence. Parcel can be purchased alone or in conjunction with 5050 Grandview Rd for a total of 90.55 acres. Vendor buy-back financing available. **** EXTRAS **** Structure (38054336) **EXTRAS** Structure (id:53661)
89 Finch Avenue E
Toronto, Ontario
A Rare Opportunity For Builders And Investors! Big 50X160 Lot On Finch/Yonge! Walking Distance To Subway At Finch And Yonge,& Bus Terminal. Easy To GTA By Subway, Go-Train, 401 Hwy. Close To Schools, Shopping, Grocery, Library, Hospital, Community Center. Hardwood Floor Throughout. A Private Driveway W/Ample Parking 5 Spots. Prime Location, Very Desirable Lot For Developers. Great Investment Property. Foot Print Allows For Multiple Dwelling Construction. Can Also Be Noted As Mixed Use Area "C" In Finch Area Secondary Plan Where More Density And Height Be Allowed For New Development. Good Condition And Good Rent Income. (id:53661)
8 Elliotwood Court
Toronto, Ontario
Do Not Miss The Opportunity To Live In One Of The Most Desirable Neighbourhoods In Toronto! Brand New Renovated, the second floor features a rare 6-bedroom layout, ideal for large or multi-generational families. The luxurious primary suite spans almost half the floor and includes a 7-piece ensuite with heated floors, private sauna, cozy fireplace, and a balcony overlooking the pool. It connects to a spacious, sunlit office with panoramic views - a perfect work-from-home retreat. Recently renovated from top to bottom with premium finishes, this home features: 1, Brand new hardwood flooring throughout the main and second floors; 2, Gourmet kitchen with high-end appliances, pot filler, and stylish new range hood; 3, Bright, open-concept living spaces with oversized bow window and soaring foyer; 4, 4 fireplaces, 3 walkouts to the beautifully landscaped backyard with pool and deep spa; 5, Long driveway with parking for 6 cars. Located in Torontos top-tier school district, including York Mills CI and elite private schools. Convenient access to TTC, Bayview Village, North York Hospital, highways, and more. (id:53661)
1201 - 181 Wynford Drive
Toronto, Ontario
Welcome to the Accolade, a Tridel-built building. This well-maintained and spacious one-bedroom offers 623 sq ft of living space, with 9 ft ceilings and tall floor-to-ceiling windows. Natural light throughout the day gleams through the unit with its East exposure. The kitchen is equipped with stainless steel appliances and has an extended granite breakfast bar, unique to units in the building. There's an ample amount of pantry space built in throughout the kitchen, perfect for any at-home cook. Centrally located, this is a commuter's paradise, with the TTC, LRT, and DVP just outside the building. A few minutes to the 401, your everyday essentials, and to greenery/walking trails along the Don River. Whether you are an investor or end user, this opportunity is not one to pass up! (id:53661)
3723 - 585 Bloor Street
Toronto, Ontario
Welcome to luxurious urban living at Tridel's Via Bloor. This elegantly designed 2-bedroom, 2-bathroom corner unit is situated on the 37th floor, featuring soaring 9-foot ceilings and floor-to-ceiling windows that fill the thoughtfully laid-out space with an abundance of natural light, Enjoy breathtaking, unobstructed views of the Rosedale Valley Ravine from your private balcony. The modern open-concept kitchen is equipped with stainless steel appliances, quartz countertops, and high-end finishes perfect for both daily living and entertaining. Every detail in this unit has been carefully chosen by the owners to create a timeless, stylish space that is ideal for a wide range of buyers, whether you're a professional or looking to raise a family. This smart-enabled unit includes keyless entry and 24/7 security for added comfort and convenience. Via Bloor offers resort-style amenities such as a rooftop pool with BBQ area, sauna, gym and yoga studio, entertainment lounge, games room, meeting rooms, and more. Located just steps from Castle Frank and Sherburne subway stations, and with quick access to the DVP, this home places you minutes from Yorkville's shops, top restaurants, and everything downtown Toronto has to offer. (id:53661)
239 Pineway Blvd Boulevard
Toronto, Ontario
A Great Location! Child Safe Cul-De-Sac. Over Look Beautiful Lawn, Enclosed Fenced Private Backyard. Brazilian Hardwood Floors Through-Out. Very Bright In 2nd Floor, . Largest Unique Model With a 1.5 space Garage. Built in Fridge (Kitchen Aid), Gas Stove, Built in Dishwasher, Built In Oven and Warmer with Oven, Built In Microwave, All Electrical fixtures and Window Covering. 2nd Floor Primary bedroom with large Custom Dressing Room Large En-suit Heated floor Bath & Laundry Room, 2nd large Primary Bedroom With Walking Closet & En-suit bath. Fin Bsmt With a half kitchen cabinet installed and build in sink . Great school area for Young ones , Close to Bus stop and transit . It's a must see! (id:53661)
83 Bayview Ridge
Toronto, Ontario
Bayview Ridge Custom Residence On 3/4 Acre W/ Southern Exposure & Circular Drive. Chateau Style Home W/ Dramatic Curb Appeal Of 9000sf Of Living Area Nestled Amongst Mature Trees & Magnificent Lush Gardens. Spectacular Design By Renowned Architect Richard Wengle. Grand Living In Beautifully Proportioned Spaces W/ Exceptional Ceilings & Opulent Finishes. Inspired Interior Design By Walter Kraehling Bestows Distinctive Character & Ambiance To Each Rm. Classic Centre Hallway Connects Principle Rms & Opens To Stunning Backyard W/ Terrace, Estate Lawn, Pergola & Pond W/ Waterfall. Gather In Comfortable Family Rm W/ Marble FP Or Quiet Pine Paneled Library W/ Custom Bookcases. Exquisite Formal Living Rm & Dining Rm W/ Oak Flrs & Wainscoting. Perfect Chef's Kitchen W/ Bright Breakfast Area. Luxurious Primary Bedrm W/ Sitting Rm, Double-Sided Fireplace, Dressing Rm & Spa-Styled Ensuite. 4 Private Bedrm Suites + Nanny Quarters In Lower Level. A Remarkable Residence In Sophisticated Community. (id:53661)
204 - 1 Post Road
Toronto, Ontario
Bridle Path-York Mills Exclusive Residence In One Of Toronto's Most Prestigious Condominiums - One Post Road. Unparalleled Features and Finishes. Soaring Ceilings To Complement The Sun Filled Space. Coveted Private Elevator Into Suite Directly From Parking Level. Sophisticated and Chic Principal Rooms. Chef Inspired Eat-In Kitchen With Top Of The Line Built-In Appliances And Breakfast Area. Opulent Primary Retreat With One Of A Kind 9PC Ensuite with His and Her Vanity and Toilet Enclosures, His and Hers Walk-in Closets, 2 Parking Spots Included! First Class Amenities Include 24 Hr Concierge, Indoor Pool, Exercise Room, Guest Parking, Music Room, Boardroom, Billiard Room, Stunning Classical Gardens Overlook Breathtaking Ravine. (id:53661)

