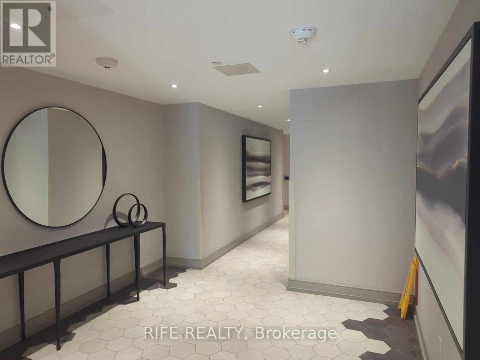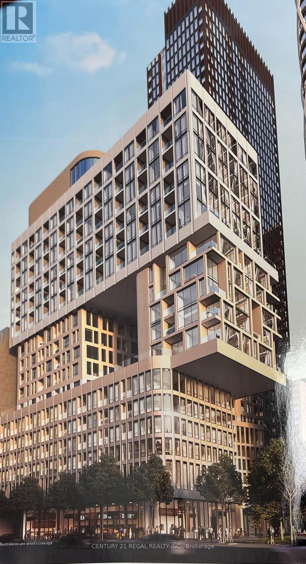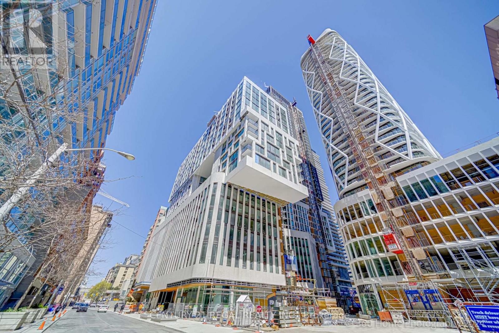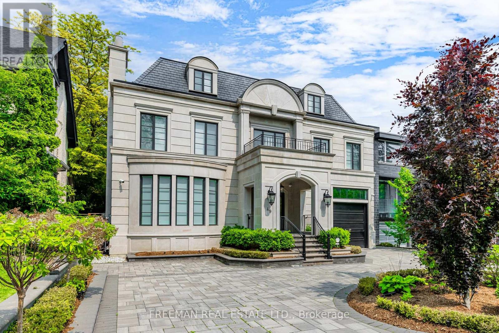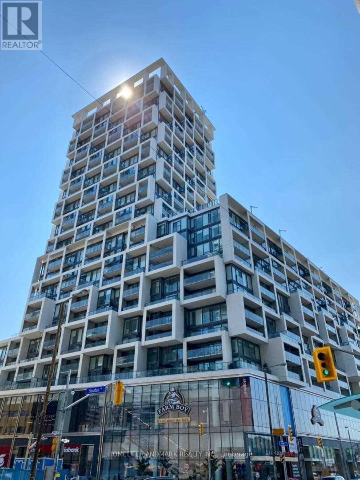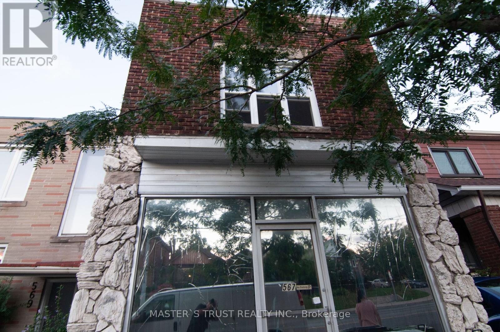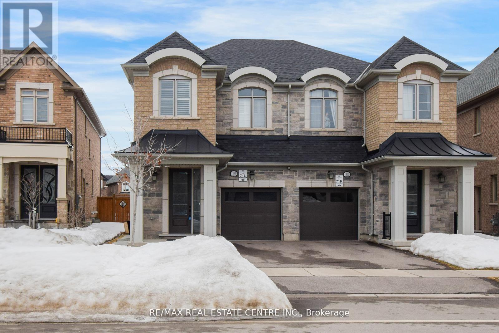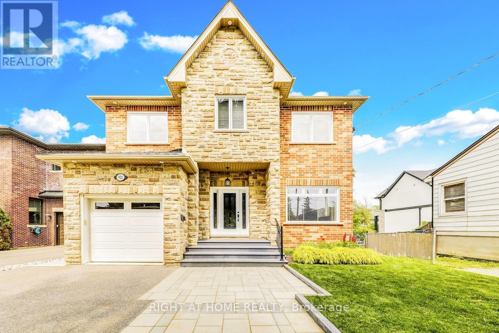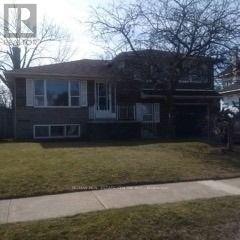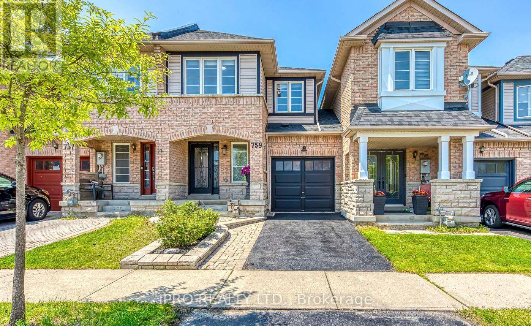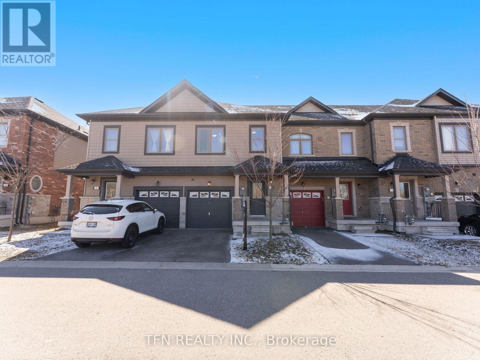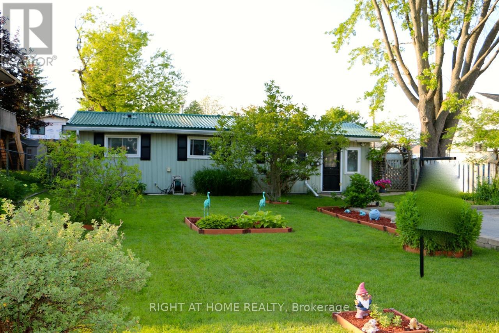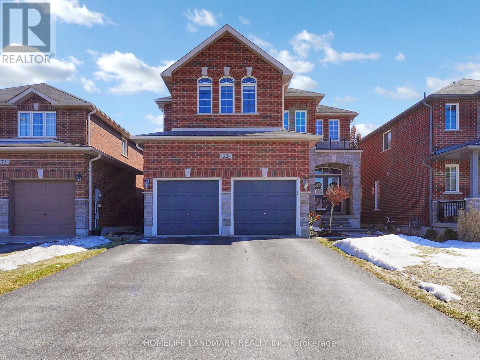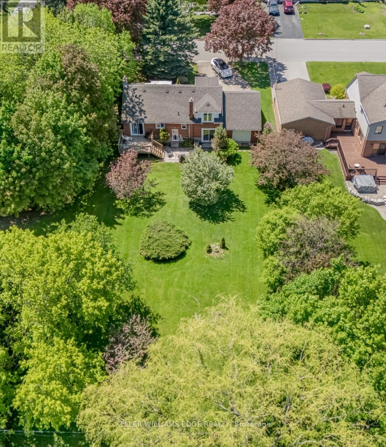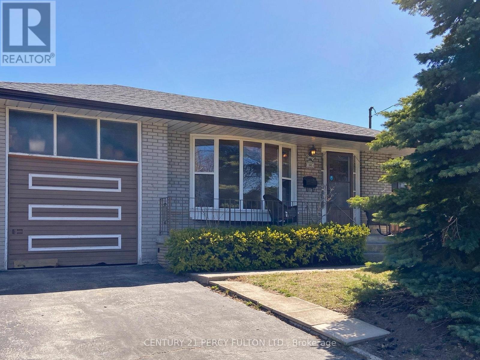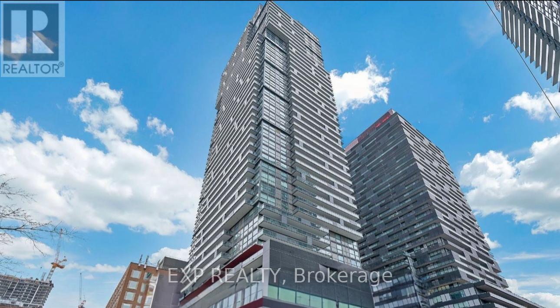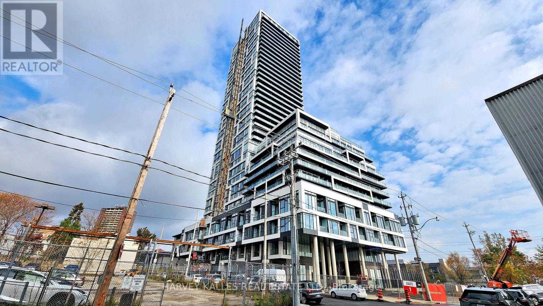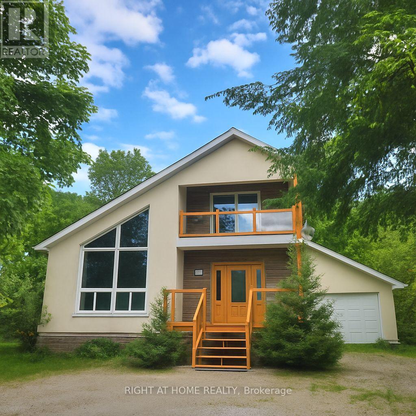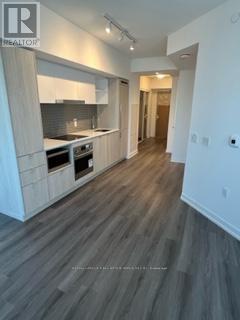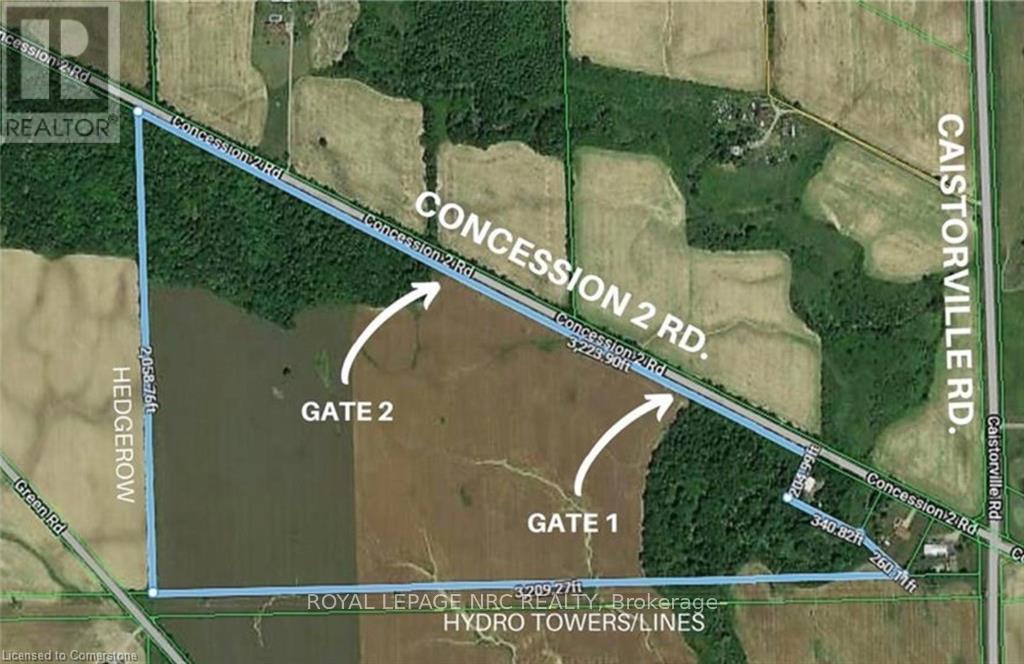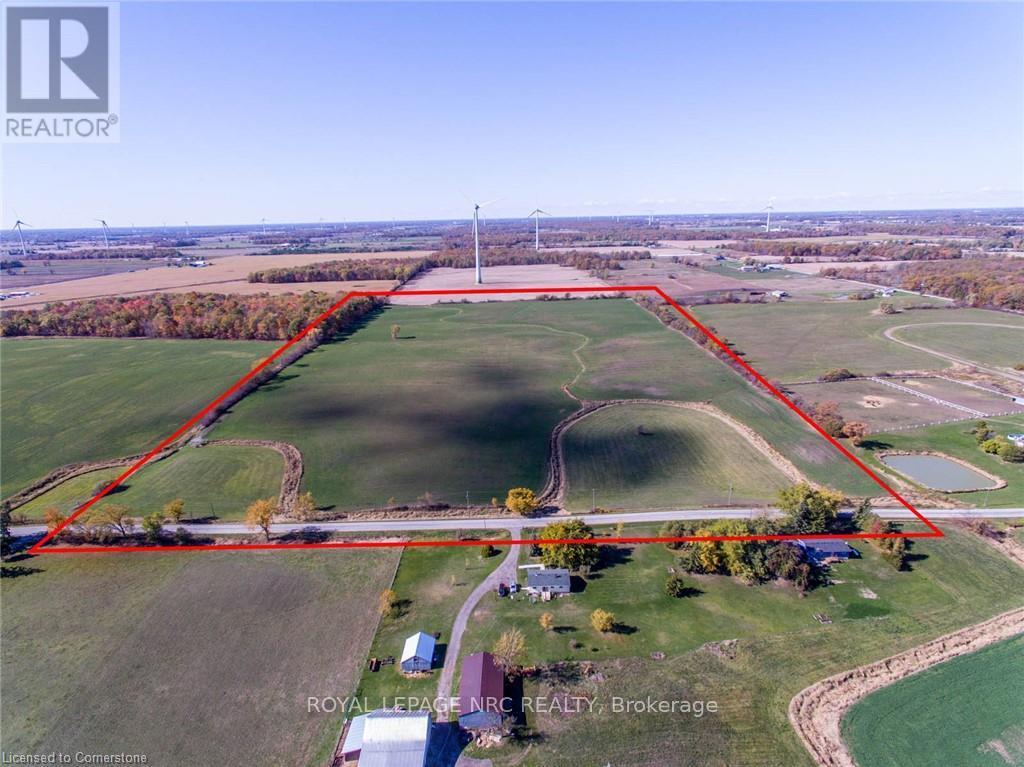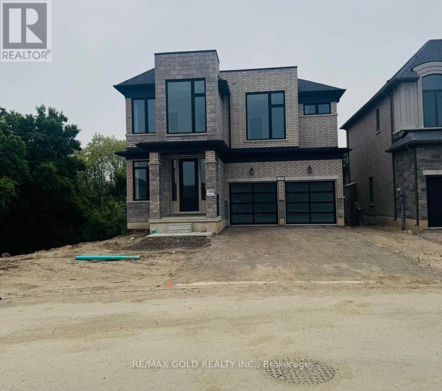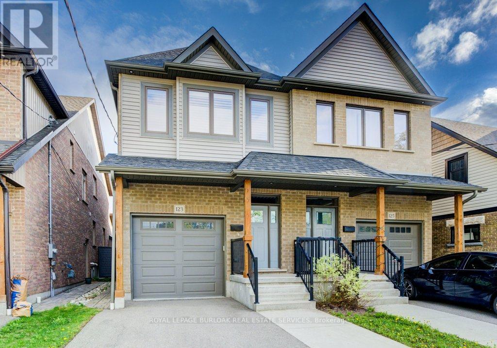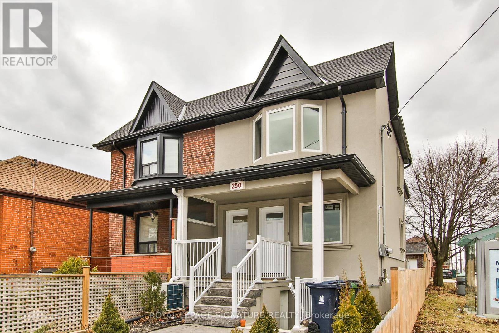723 - 2885 Bayview Avenue
Toronto, Ontario
Welcome to Arc Condos at 2885 Bayview Avenue, a beautifully maintained and spacious suite in the heart of the Bayview Village community. This inviting 9-foot ceiling unit offers an open-concept layout with a generous sized living and dining area that flows seamlessly into the kitchen. The bedroom features an entrances to the full 4-piece bathroom. Enjoy unobstructed views through floor-to-ceiling windows and from the oversized balcony. The kitchen includes full-sized appliances and ample storage. Located beside Bayview Village Shopping Centre, you're steps from Loblaws, LCBO, great restaurants, cafes, and daily essentials. Commuting is easy with Bayview subway station just around the corner and quick access to Highway 401.The building offers excellent amenities including 24-hour concierge, an indoor pool, fully equipped gym, rooftop garden, party room, guest suites, and visitor parking. 1 parking space and 1 locker are included. Tenant pays hydro. A great opportunity to live in an established, vibrant community with everything you need at your doorstep. (id:53661)
1 - 1020 Queen Street W
Toronto, Ontario
Dive into the comfort of a 2-bedroom apartment in a small Boutique Building, where the allure of historical charm meets the convenience of modern upgrades. Bright, airy rooms with plenty of windows to create a spacious feel, while the upgraded kitchen and washroom offer a modern living experience. Each suite comes with an energy-efficient refrigerator and oven, alongside an Ensuite washer/dryer unit for your ease. The timeless appeal of hardwood floors runs throughout the apartment, complemented by ceramic tiles in the bathroom. Situated at the dynamic intersection of Queen and Ossington, you're never far from excellent shops and the TTC. These apartments are sought-after and tend not to stay on the market for long. Additional details: Hydro is extra, Heat and water included. (id:53661)
2 - 16 Clarence Square
Toronto, Ontario
This one-bedroom townhouse loft, tucked away from the action and in front of a park. With the downtown dominated by glassy new condos, this centrally located house is a rare find. This building is one of only a few unique properties in the area with both soaring ceilings and a historic back story. The unit available boasts a 1 bedroom loft-style design with soaring ceiling. All utilities are included, except Phone and internet. (id:53661)
Bsmt - 56 Logandale Road
Toronto, Ontario
FULLY Furnished, commuters' dream! 13 minutes walk to Finch Subway station, Finch GO Station, few minutes drive to major highways. This basement apartment situated on a safe, quiet and friendly willowdale east neighbourhood. Move in to enjoy the city life and convenience of North York Centre location. Close to grocery shopping, schools, parks, banks, community centre and much more. Hardwork floors, newer kitchen appliances. Furnished with sofa, beds, desk and chair, and kitchenware. Unit shares 1/3 cost of utilities (Water, Hydro, heat, HWT rental and high speed internet). (id:53661)
302 - 1 Cardiff Road
Toronto, Ontario
This stunning 2-bedroom 2 bathroom condo is the perfect pied-à-terre in Toronto. Steps from the future LRT subway station and bustling Leaside Village, this condo offers a serene escape from a busy city. 12-storey condo between Mt Pleasant & Bayview. TTC at the Door. Steps to restaurants, Groceries, Cinemas, Shopping mall At Yonge/Eglington Area & the prestigious Neighbourhood of Leaside. Minutes From Subway & New Eglington LRT. (id:53661)
1307 - 159 Dundas St E
Toronto, Ontario
Welcome to Suite on the 13th Floor at Pace Condos, Luxury Suite . Rare Find North West Exposure W/ Panoramic Views, 2-Bedrm, 2-Baths, Floor-To-Ceiling Windows, Split-Bedroom Layout W/ Walk-Outs To A Spacious Balcony. Amazing Building Amenities Such As Outdoor Swimming Pool, Gym, Sauna, Yoga Studio, Party Room, Bbq Terracesteps To Ryerson, U O T, Eaton Centre, Dundas Subway Station, George Brown College. (id:53661)
905 - 609 Avenue Road
Toronto, Ontario
The Epitome Of Urban Luxury In This Stunning 2bds Condo Featuring 2 Full Bathrooms. Enjoy Breathtaking Unobstructed Views. Ideally Situated Within Walking Distance To Prestigious Private Schools Like Upper Canada College & Bishop Strachan School, Subway Stations, And Public Transit, This Home Offers Unmatched Convenience. Located Close To The Upscale Neighborhoods Of Summerhill And Rosedale, This Unit Boasts 9-Ft Smooth Ceilings, Laminate Flooring Throughout, The Modern Kitchen Is A Chefs Dream, Showcasing Quartz Countertops, An Undermount Sink ,Built-In Appliances, And A Mirrored Backsplash. Porcelain Tiles In Both Washrooms. Dont Miss The Chance To live in This Unit In The Heart Of The City! A Must See! AAA Tenants! Tenants pay all the utilities. (id:53661)
508 - 238 Simcoe Street
Toronto, Ontario
Best Opportunity To Acquire Luxurious, 3 Bed Rooms Condo, in Toronto Ideally Located In Artist's Alley Condominium Building, All Rooms With Full Height Windows. Modern Kitchen, White Counter Top, Close To Almost All Amenities, Transport, School, Universities, Shopping, Dining Etc (id:53661)
719 - 238 Simcoe Street
Toronto, Ontario
Artist's Alley Three Bedrooms Bright Luxurious Condominium In Heart Of Downtown Toronto. All Rooms Are Bright With Full Height Windows. Modern Kitchen With White Quartz Counter Top, Built In Modern Appliances. Close To Almost All Amenities, Transport, School, Universities, Shopping, Dining Etc. (id:53661)
49 Dunvegan Road
Toronto, Ontario
Indulge in the definition of luxury in Toronto's most exclusive pocket of Forest Hill! Architecturally designed by Richard Wenlge, this custom built, Indiana Limestone wrapped, family home boasts roughly 9300 ft. of exquisite living space spread across 4 magnificent levels.49 Dunvegan Rd is perfectly positioned on this iconic tree lined street and situated on an extremely rare 60 x 175 ft lot with private circular driveway leading to an underground garage for 6-8 cars! Elevate your living experience with luxurious features like a Federal elevator servicing all 4 levels, two tier 8 seat in home theatre, walk in 300+ bottle mahogany wine cellar, butler pantry with walk in commercial fridge, In home back up generator, radiant floor heating, multi zone climate control, and three, yes three, separate laundry rooms! Thoughtfully designed and elegantly finished with precision like craftsmanship and timeless style summoning an expression of refined taste. The stunning interior seamlessly blends with the lavishly landscaped front / rear exterior gardens offering unmatched outdoor living! Relax and unwind in your custom gunite pool with waterfall detail and whirlpool spa or comfortably entertain your family and friends on the expansive backyard multi level hand laid stone patio! You have to experience this home in person to fully appreciate its grandeur! Enjoy living in one of Toronto's most prestigious neighbourhoods steps to Toronto's most coveted private schools, shops and parks, Truly a once in a life time opportunity as homes like this do not become available to purchase! (id:53661)
1209 - 15 Grenville Street
Toronto, Ontario
Fully furnished luxurious, bright and spacious 2 bed, 2 bath unit at 'Karma'. A contemporary design with a very functional layout and top of the line finishes, vinyl flooring throughout, SS built-in appliances with natural stone counters. Featuring floor to ceiling windows, 9ft smooth ceilings. Steps to UofT, TMU, Hospitals & TTC. Prime and convenient downtown location! (id:53661)
2713 - 5 Soudan Avenue
Toronto, Ontario
Luxurious Art Shoppe Lofts And Condos At Yonge And Eglinton,Designed By Karl Lagerfield. One Bed Plus Den, Unobstructed South West View, Floor To Ceiling Windows In Both The Living Room And Bdrm, Built In Appliances, Infinity Roof Top Pool , Outdoor Terrace, Gym, Concierge.Steps To Subway/Ttc, Staples, Farm Boy, Cineplex, Shops, Restaurants. Amenities Include An Infinity Rooftop Pool, Hot Hot Tub, Party Room, Lounge Area Equipped W/Cabanas, Juice Bar, Kids Club, the pictures were taken before tenant moved in. (id:53661)
Upper - 567 Oakwood Avenue
Toronto, Ontario
Utilities Are Included!! High Demand area in Mid-Town. 3 Bedroom Apartment, Separate Entrance, One Parking is Included. Close to Bus Stop, Shopping and All Amenities. Looking for AAA Family Tenants. No Laundry. Two Window AC Units available. (id:53661)
504 - 105 George Street
Toronto, Ontario
Fabulous "Post House Condos" 24hr Concierge. Outdoor BBQ Area & Terrace, Gym, Party Room and Theatre. Just a short walk to St Lawrence Old Market Food Shopping and George Brown College. Steps to King Street car. Walk to Union Station & Distillery District. Parking $195/mth (id:53661)
913 - 33 Frederick Todd Way
Toronto, Ontario
Welcome to the Leaside's Newest Luxury Condo Building. Beautiful And Spacious 1 Bedroom Corner Suite With Wrap Around Windows and two walkout balconies. Functional layout With Absolutely No Wasted Space! Enjoy Integrated Kitchen Appliances, Sleek Modern Finishes. You're Steps To Lrt Laird Station, Transit, Sunnybrook Park, Top Rated Schools, Restaurants, Home Sense, Canadian Tire & More! Tenant To pay utilities and have tenant Insurance coverage. The unit comes with a locker. (id:53661)
405 - 12 Clara Drive
Prince Edward County, Ontario
Experience luxury living in Port Pictons newest Harbourfront Community by PORT PICTON HOMES. This elegant south-facing 1+ Den-bedroom condo in The Taylor building offers 756 sq ft of stylish living space. It features an open-concept living and dining area, a private balcony, a 2-piece bath, and a sun lit primary suite with a 4-piece ensuite and spacious closet. Premium finishes include quartz countertops, tiled showers/tubs, and designer kitchen selections. Residents enjoy exclusive access to the Claramount Club, offering a spa, fitness center, indoor pool, tennis courts, and fine dining. A scenic boardwalk completes this exceptional lifestyle.Condo fees: $241.92/month. (id:53661)
522 - 575 Conklin Road
Brant, Ontario
Luxury 2-Bedroom Condo for Lease Stunning Views & Modern Amenities! Brand new condo apartment. 2 bedrooms and 2 full bathroms availavle immediately for Lease. Open-concept layout with modern finishes Located In Brantford, high-end finishes, designer kitchen cabinets, stone countertops, and under-mount sinks to state-of-the-art stainless steel appliances and energy-efficient washers & dryers. Large windows for natural light, Private balcony with beautiful views, Secure building with concierge & amenities, Close to all shopping, schools, parks and highway. Open-concept design, spacious bedrooms, and modern finishes. INSUITE laundry, balcony, concierge, parking, pet-friendly policies, Bright living space, kitchen, bedrooms, and amenities. (id:53661)
12 Bilby Street
Brampton, Ontario
Beautiful 2 Bedroom, 1 Washroom Basement Apartment With Separate Entrance, Available Immediately For Rent. Very Bright With Large Windows, Ensuite Laundry. Laminate Throughout. One Parking Spot Included, Great Location- Close To Mt Pleasant, Go Station, All Amenities. (id:53661)
1369 Farmstead Drive
Milton, Ontario
Bright and Spacious.. One Of The Biggest Homes In The Neighborhood! 3006 Sq Ft Living Space Including 696 Sq Ft Finished Basement by the Builder. Bsmt Apartment with Separate Entrance.. High End Finishes Throughout. 9 Ft Ceilings on the main foor. Hardwood foors throughout the main. Open Concept Layout. Modern Upgraded Kitchen W Stainless Steel Appliances, Gas Stove & Over Sized Island. Oakwood Stairs. Huge Master Bdrm with 5 Pc Ensuite and His/Her Closets. 2 nd Bdrm with 4 pc Semi Ensuite.. One Bdrm Bsmt Apartment with Separate Entrance from the Builder. No house in the back. Backing on to the park. Mins Away To Hospital, Schools And Sports/Rec Centre. Do Not Miss Out On This Opportunity. (id:53661)
921 Aviation Road
Mississauga, Ontario
This home has a magnificent large Maple tree in the front yard and lush beautiful landscaping in the private backyard including a pond with a waterfall. Walk to the Lake, Marina, Beach, or hop on the Waterfront Trail, just steps from the front door. This beautiful home is situated between the Port Credit and Long Branch GO Stations, and is minutes to the QEW. The bright open concept floor plan with 9 ceilings on the main floor and hardwood or natural stone floors, is perfect for entertaining, or just hanging out with the family. The large kitchen has tons of storage, quartz countertops, and an induction cooktop for fast, convenient cooking. The main floor office has a large closet equipped with power to run printers and other peripherals. The upper floor has 3 bedrooms, including a large master suite with a walk-in closet, a very large second bedroom with a large closet and a semi ensuite. All 3 bedrooms have windows on 2 sides, making them very bright. The basement has high ceilings, a full bathroom and is finished, just waiting for you to install your favorite flooring. The side door entrance allows for inlaw potential. Most of the windows in the home have been replaced in the past 5 years with a 25 year transferable warranty. (id:53661)
462 Scarsdale Crescent
Oakville, Ontario
Unlock the potentioal on this rare wide lot...Welcome to 462 Scarsdale Cres., nestled in one of Oakvilles most desirable and established neighborhoods. This 3-level side-split sits on a generous wide 73 x 110 ft lot on a quiet, tree-lined street is an excellent opportunity for builders, developers, or buyers looking to invest in this prestigious pocket.The home offers approximately 1,600 sq. ft. of living space with 3 bedrooms, 1.5 bathrooms, and an attached single garage plus additional parking on the front driveway. The layout is functional and the property is currently tenanted, providing income while planning future development or renovation.This is a livable home perfect for those with vision. Great Schools, Parks, Trails, Lake Ontario, Hwys 403 And Qew (id:53661)
759 Gleeson Road
Milton, Ontario
Welcome Home! Pride of ownership shows throughout this property. Sharp curb appeal with its stone and brick exterior. Move-in ready, this two storey 3 bedroom townhome features a modern open concept main floor with smooth ceilings, updated bathrooms, large kitchen, and finished basement. This home is conveniently located on a quiet street in sought after Coates neighbourhood and is steps from parks, trails, and schools. Added privacy with no other house directly in front. Bright main floor is full of natural light. The large kitchen features white cabinetry & stainless steel appliances & has tons of cabinet and countertop space. It overlooks the dining and living areas. Perfect open concept floorplan for entertaining and families with children. Your extra large living room almost has a wall of windows that looks out to your private garden oasis. The backyard features a large, low maintenance interlock patio that's ready for entertaining friends and family this summer! Direct access to the backyard from the front of the home through the garage and its also fully fenced with two raised garden beds and a gardening shed. Three large bedrooms on the second floor. Primary bedroom has a big walk-in closet and an upgraded ensuite bathroom with modern tile floor and freestanding vanity with quartz countertop. Second bathroom also has a full bathtub with shower. Finished basement features a recreation room, den, laundry room, and plenty of storage space. (id:53661)
408 - 20 Thomas Riley Road
Toronto, Ontario
S/E corner unit with floor to ceiling windows and a balcony overlooking the courtyard. Bright & inviting unit painted in modern colors with 11ft ceilings. The modern kitchen has a full-size pantry and features stainless steel appliances and quartz Countertop; and the bedrooms are spacious and comfortable with large closets and black-out curtains. It has two full bathrooms and a full-size washer & dryer. Underground EV parking & locker included. Located in the vibrant area of Islington | City Centre West, you'll have easy access to transportation with the Kipling TTC, Mississauga MiWay, QEW, and Go Station just steps away. Commuting is a breeze with convenient access to major highways like 401, 427, Gardiner, and QEW. You'll also enjoy exploring the nearby neighbourhoods of Markland Wood, Etobicoke West Mall, Stonegate-Queensway, and Kingsway South. When it comes to dining options, you'll be spoiled for choice with a variety of nearby restaurants. From Sushi2Go to Apache Burgers, Kebob 49 to Burger King, there's something to suit every taste. If you're in the mood for a quick bite, you'll find popular fast-food chains like McDonald's and Tim Hortons just a short distance away. For your grocery needs, you'll find everything you need just a 6-minute walk away. Farm Boy, Food Basics, and Shoppers Drug Mart are all conveniently located nearby. And if you need to hop onto Highway 427, the Dundas ramp is just a quick 3-minute drive away. Nearby malls include Cloverdale Mall, Sherway Gardens, & Walmart Supercenter. Impeccably maintained building with amenities like concierge, gym, media room, party room, guest suites, visitor parking, bike racks and more. All utilities & internet are extra. (id:53661)
9 Cygnus Crescent
Barrie, Ontario
Welcome To The Most Affordable Freehold Townhouse Located In The The Highly-Sought Community Of Ardagh Bluffs. This Property Features 3 Beds, 3 Baths, And A Perfect Blend Of Convenience And Affordability. The Main Level Offers A Bright Open Concept Layout Loaded With Natural Light, 9 Ft Smooth Ceilings, New Flooring, New Stainless Steel Appliances, Upgraded Countertop, Cabinetry & Backsplash. The Second Level Offers Three Ideal-Size Bedrooms, Including A Large Primary Bedroom With A 4Pc Ensuite. The Lower Level Features An Unspoiled Basement With A 3Pc Bath Rough-In Awaiting Your Finishing Touches. The Location Is Prime And Popular. Minutes To Walking/Hiking Trails, Amenities, Public Transit, Hwy Access & Schools. (id:53661)
165 Taylor Drive
Barrie, Ontario
This isn't just another house hitting the market; it's the home you've been waiting for- no compromises. Location-perfected. Value-apparent. Lifestyle-full. A spacious 4-bedroom, 2.5-bathroom family haven in one of Barrie's most desirable neighbourhoods, a Kempenfelt Bay-side community nestled on a quiet very popular street with no sidewalks for added privacy, this home offers a fully fenced backyard-your private oasis for summer BBQs and playtime. Step inside to fresh updates, including brand-new flooring and paint, and a layout made for a growing family with busy days, cozy nights & grand gatherings. The main floor of the home features a bright living room, a family room warmed by a gas fireplace, and a versatile den or dining room (also perfect as a home office, playroom, or quiet retreat) & a bright kitchen with walk in pantry. The finished basement is a great very large space flooded with natural light from large windows & featuring an extra bedroom and a versatile bonus room for a potential gym, hobby room or music room, just waiting for your vision of finish. Location? Absolute perfection. People know this street! Just minutes from Barrie's sparkling waterfront, scenic trails, waterfront parks where neighbors gather, the GO Train, and an easy drive to Highway 400, and yes, it is in the valued Algonquin Ridge school catchment area that many people search for. Even without kids this is a component of future value. This isn't just a house- it's a wise investment in your family's future. This isn't just a house- it's your launchpad for your life. Whether you're building equity, starting a family, or just craving a backyard for your dog this home adapts to YOUR life and your goals and will future proof your real estate investment. This isn't just another house - it's the home that finally checks all your boxes. With its flexible layout, bonus spaces, and move-in ready condition, 165 Taylor Drive is ready to handle your today and gracefully adapt to your tomorrow. (id:53661)
24 Brennan Avenue
Barrie, Ontario
Incredible opportunity to own a charming 3-bedroom, 1-bath home (1400 sq ft) in Barrie's highly desirable Minet's Point neighbourhood! Enjoy the best of both worlds near water living without the hefty waterfront taxes. This lovely property is situated on a 50-foot lot, offering easy access to Kempenfelt Bay's recreational activities, including windsurfing, kayaking, and relaxing beach days. Just steps from your yard, stroll down to Minet's Point and launch your kayak or windsurf board for a day of fun on the water. Evenings offer picturesque strolls along Barrie's beautiful waterfront. The detached garage fronting on Kempview Lane provides ample workshop space and storage for all your water sports equipment. Inside, you'll find a spacious and inviting layout perfect for family living. The large dining area is ideal for gatherings, while the eat-in kitchen offers convenience and comfort. One bedroom is currently used as a craft room, showcasing the home's versatility. The bathroom features a walk-in shower, and the primary bedroom boasts extra-large closets and storage area. Parking for four cars is available, and a large backyard provides a tranquil outdoor space to enjoy the summer breezes off the lake. Don't miss this exceptional opportunity! (id:53661)
73 Graihawk Drive
Barrie, Ontario
Welcome to this well maintained detached home located at Ardagn Bluffs In South Barrie. Enjoy 4000 Sq Ft of total finished living space. It offers 4+1 bedrooms, 4 baths and a professionally finished lower level with wet bar and second fireplace , the entertainment area and an extra office for the extension use of the family. The primary suite offering a walk in closet, sitting area and a luxurious 5 piece ensuite. and one semi ensuite with double sinks for use of all other bedrooms. Upgrades to this beautiful home include 9' ceilings, hardwood floors, 2 gas fireplaces, oak staircase, pot lights, professionally finished lower level and custom rear deck and new landscaping , walking distance to school ,park, 10 minute driving to shopping and water front, must see! (id:53661)
703 - 5 Emerald Lane
Vaughan, Ontario
Stunning Bright & Spacious Corner Condo At A Super Prime Location, Built By Menkes ,FullyRenovated Kitchen (2017) With Walkout To A Large And Nice Clear View Balcony , Master bedroom bath Fully renovated (2023), No Toronto Land Transfer Tax!, Well Maintained Building ,Visitor Parking, Steps To Metro & Fresh Co, Parks, Minutes To TTC Subway, Centrepoint Mall W/Great Amenities, Outdoor Pool, Gym, Games Room, Guest Suites, Gated 24 Hour Security (id:53661)
14 Knotty Pine Drive
Whitby, Ontario
$$ Spent On Renovations, Welcome To This Beautiful 3 Br Home Located On A Quiet Sought After Neighborhood Of Williamsburg, New Kitchen, New Washrooms, New Floors, Freshly Painted Entire House, New Roof (2024). Finished Basement With Separate Entrance. S/S Appliances Incl. Double Door Fridge, Brand New Stove, Washer/Dryer And Dishwasher. 6 Total Parking. Close To All Amenities And Top Schools. ** This is a linked property.** (id:53661)
41 Mcnab Boulevard
Toronto, Ontario
Tucked away in the peaceful & highly desirable Cliffcrest community, this charming 4-bed, 2-bath side-split home has served as a quiet family retreat for years. Premium 85' x 192' lot nearly half an acre & 2281 total living space, this property offers incredible space and privacy, surrounded by towering, mature trees that create a serene, park-like atmosphere. Just minutes from the breathtaking Scarborough Bluffs & the shores of Lake Ontario, this is where nature and city living coexist beautifully. Whether you're a homeowner seeking room to grow (move-in), builder with vision, (renovate/build dream home) an investor exploring development options, (sever ) the possibilities are endless. Inside, large picture windows fill the main living spaces with natural light, accentuating the home's warm and inviting feel. Cozy up beside one of two gas fireplaces, or retreat to the finished basement complete with a recreation area & home office. Hardwood floors lie beneath the existing carpeting in most areas, ready to be restored. The layout is functional & family-friendly, offering ample space to live, work, and relax. A standout feature is the two-car garage with both front & backyard access ideal for hobbyists, car enthusiasts, or workshop use. A private driveway offers parking for multiple vehicles, providing convenience for families or guests. Step outside into your own private oasis. The expansive backyard feels like a natural extension of the nearby parks, offering room to play, garden, entertain, or expand. Located near Bluffers Park/Cathedral Bluffs/ Cudia Park, & numerous walking trails, quick access to top-rated schools, local places of worship, playgrounds, & the Kingston Road corridor. Commuting is easy with nearby TTC, GO Train access, & direct routes to downtown Toronto. More than just a home it's a rare opportunity in one of Scarborough's most desirable neighborhoods. (id:53661)
1437 Kerrydale Avenue
Pickering, Ontario
Discover Mattamy's sought-after Valleyview Model in the highly coveted North Seaton community of Whitevale. This detached home features a double garage, offering 4 generously sized bedrooms, 3.5 bathrooms, and 2,691 SF of above-ground living space. A perfect blend of modern design and comfortable living. The main floor showcases a stunning great room, a bright breakfast area, and a spacious dining space. This level is beautifully enhanced with upgraded 12 x 24 tiles, elegant hardwood flooring, oak staircases with metal pickets, and sleek smooth ceilings, combining style and functionality seamlessly. The chef-inspired upgraded kitchen features modern Samsung bespoke/stainless steel appliances. Highlighting the space is a large quartz-topped island, seamlessly integrated with the open-concept main floor ideal for hosting and entertaining in style. The oversized windows flood the space with an abundance of natural light. The second floor boasts a luxurious large primary bedroom complete with a spacious walk-in closet and featuring a stand-up shower with glass enclosure. Additionally, a thoughtfully designed shared bathroom offers two stand-alone sinks with elegant granite countertops. For added convenience, an upper-floor laundry room ensures practicality and ease for daily living. This home comes with the Tarion New Home Builders Warranty, ensuring peace of mind for your investment, along with an additional warranty for appliances to provide extra reliability and security. Conveniently located just minutes away from Highways 407, 401, 412, and the Pickering GO Station; this home offers seamless connectivity and easy access to key transit routes. Walking distance to the proposed new Elementary School. (id:53661)
8 Burrells Road
Ajax, Ontario
Please View The Video Link To View This Newley Renovated Home with Thousands Of $$$ spent on one of South Ajax's Most Sought-After Streets within a short walk to the Lakefront Community. This exceptional property sits on one of the largest newly fenced & sodded lots in the neighborhood giving you the ability to do mostly anything you want to with a wonderful covered front porch for your morning coffee or evening glass of wine. Enjoy the huge Sunroom with a walkout to the patio & massive backyard with a double gate for easy access for your toys, boat, trailer, etc. Every inch of this home has been thoughtfully renovated with significant investment and attention to detail. The open-concept layout features a cozy fireplace and a bright, spacious sunroom overlooking the beautiful pool sized backyard with a new garden shed on a concrete pad. The 2 lower levels offer a fantastic self-contained apartment with a separate enclosed entrance with large above-grade windows for natural light, with pot lights throughout, its own stone fireplace, and a modern open-concept kitchen complete with quartz countertops, Island and a generous pantry. There are 2 separate laundry Facilities. Comes complete with 10 quality new appliances. Roof was replaced. This home is approximately 2900 sf of beautifully finished space & in absolute move-in condition & is truly one of the best opportunities in South Ajax that's a must view to fully appreciate. Beautiful, new quality stainless steel appliances along with 2 sets of washers & dryers included. (id:53661)
193 Brimorton Drive
Toronto, Ontario
Welcome To 193 Brimorton Dr, Perfect Starter Home With Rental Potential, Or an Investors Dream! A Solid 3-Bed Bungalow On A Premium 44.6 X 112 Ft Lot In Sought-After Scarborough. With An Attached Garage And Over 5,000 Sq Ft Of Land. Situated In A Quiet, Low-Traffic Neighborhood, Its Steps From Transit, Parks, And Top-Rated Schools. A Rare Opportunity To Enter The Toronto Market With Long-Term Upside. Whether You're Just Getting Started, Renovating, Or Investing. (id:53661)
612 - 50 Charles Street E
Toronto, Ontario
Luxurious 1 Bedroom + Den + 1 Bath Has Ample Storage Throughout + Oversized Balcony | Den Is Enclosed With Floor To Ceiling Windows + Large Enough To Be Used As A 2nd Bedroom | Wide Open Living & Dining Room Walks Out To Balcony | Floor To Ceiling Windows | This suite is a must see in the desirable Yonge + Bloor neighborhood, walking distance to shops, restaurants, TTC subway and much more (id:53661)
306 - 39 Roehampton Avenue
Toronto, Ontario
Welcome to E2 Condo!10 Feet ceiling 3-bedroom, 2-bathroom Bright Unit in the heart of Yonge and Eglinton. This Over 900 Sq Feet Huge 3Bedrooms contemporary residence offer natural light that fills the beautiful corner unit through its large windows.With direct access to the subway station, commuting is a breeze.Parking, Locker included.Five Star Amenities: Kids Indoor Playground, Gym, Party/Meeting Room, Outdoor Terrace W/Bbq, Movie Theatre, Guest Suites, Concierge, Visitor Parking...And Much More. This Is A Must See! (id:53661)
201 - 5 Defries Street
Toronto, Ontario
Welcome to your dream home! This spacious 998 Sq Ft 3-bedroom, 2-bathroom brand new condo offers the perfect blend of modern living and natural beauty. Enjoy breathtaking, unobstructed views of the picturesque Don Valley River and Trail from your spacious private double balconies! The open concept living and dining areas are generously sized, perfect for entertaining. Each of the three comfortable bedrooms features ample closet space including a rare walk-in. (id:53661)
201 - 5 Defries Street
Toronto, Ontario
Welcome to your dream home! This spacious 998 Sq Ft 3-bedroom, 2-bathroom brand new condo offers the perfect blend of modern living and natural beauty. Enjoy breathtaking, unobstructed views of the picturesque Don Valley River and Trail from your spacious private double balconies! The open concept living and dining areas are generously sized, perfect for entertaining. Each of the three comfortable bedrooms features ample closet space including a rare walk-in. (id:53661)
2384 Champlain Road
Tiny, Ontario
Unique Custom Built Sunfilled 4 Season Home Has An Open Concept Flr Plan.$$$$$ Spent In Materials. Fantastic Location In High Demand Neighborhood. Elegant Kitchen With Top Quality S/Steel Appliances, Pot Lights, Window And Breakfast Bar. Large Great Room With New Engineering Hardwood, 2-Sided Fireplace. Main Floor Laundry And Sauna. Big Master Bdrm With W/O To Balcony. Short Walk To The Lake. Newer roof, new furnace, new floors, new interior doors, freshly painted walls, deck, balcony and porch. Ideally located close to Awenda park & multiple beaches. (id:53661)
313 - 760 Sheppard Avenue W
Toronto, Ontario
Heart of Bathurst Manor! Spectacular Corner Unit With Total Size Of 1006 Sqft. Amazing Floor Plan and Plenty of Nature Light. Upgraded Kitchen Cabinets, Granite Counter Top, Modern Backsplash. The Added Convenience of a Locker on the Same Floor. Stainless Steel Appliances and Breakfast Bar. Over-Sized Windows With Picture View. Move-in Condition! Conveniently Located With a Bus Stop Right at the Doorstep and Easy Access to Sheppard West and Yonge/Sheppard Subway Stations, Allen Rd, and Hwy 401 for Seamless travel across the city. Yorkdale, Costco, Dining Options and Countless shops and services are just moments away. A quick commute to York University, University of Toronto, and Toronto Metropolitan University. Amenities Including Gym, Party Room, Games Room, Sauna, Rooftop Terrace, Security System, Visitor Parking. And steps to Earl Bales Park and Community Centre with Nearby Recreational Amenities. Perfect Place to Live and Perfect Condo To Call Home! Amenities Including Gym, Party Room, Games Room, Sauna, Rooftop Terrace, Security System, Visitor Parking. And steps to Earl Bales Park and Community Centre with Nearby Recreational Amenities. Perfect Place to Live and Perfect Condo To Call Home! (id:53661)
1616 - 138 Downes Street
Toronto, Ontario
Excellent central location near the lake and transit, walking distance to Union Station, shopping, financial district and Lakeshore. Close to grocery store. Great building amenities with state of the art aerobics and spinning room, basketball court and indoor pool, outdoor terrace with BBQ, theatres and party room. (id:53661)
704 - 99 John Street
Toronto, Ontario
The Well-designed Functional Layout: 837SqFt, 2 Bedroom + Den, West Facing Suite At PJ Condominium Of John And Adelaide! Live In The Heart Of The Entertainment District Of Downtown Toronto. 9 Feet Ceiling. A Split Bedroom Configuration: Principal Bedroom With Closet & 4PC Ensuite + Large 2nd Bedroom And Den. Modern And Open Kitchen Features Stainless Steel Appliances, Quartz Counters, Under-mount Lighting And Designer Cupboards. Short Walking Distance To The City's Best Restaurants, Premier Shopping Destinations, Entertainment Hubs: CN Tower, Ripley's Aquarium, Rogers Centre, Air Canada Centre, Toronto's Lakeshore And Much More. Easy Access To Public Transit, Streetcar, Union Station And Path. One Parking And One Locker Included. (id:53661)
184 Mccraney Street W
Oakville, Ontario
Welcome to this beautiful semi home in a quiet, family-friendly College Park community. Thoughtfully designed layout with open-concept living room and adjacent dining area. The quartz kitchen counter with breakfast bar overlooks the well-maintained backyard and patio. Beautifully landscaped front and backyard with seasonal blooms from early spring to fall. Hardwood floors throughout the main and second floors. Separate entrance basement, finished with a 3-piece washroom, ideal for home office or entertainment space.Enjoy scenic trails and parks, with the renowned Sixteen Mile Creek Trail nearby. This home is within walking distance to Sunningdale PS, White Oaks SS, Rotherglen School, and Sheridan College. Close to Oakville Golf Club, Oakville Place, shopping, dining, major highways, GO Station, and essential amenities.Steps to a bus stop with direct service to GO Station. Dont miss this Muskoka-in-the-City retreatwhere nature meets convenience in the heart of Oakville! This beauty wont last! (id:53661)
3 Wainwright Avenue
Richmond Hill, Ontario
Must See Gem! This Elegant property combines an element of Nature and privacy On a QuietCul-De-Sac in one of Most Sought-After Areas of North Richvale. Enjoy a main floor with openconcept living, A grand staircase overlooking the entry way, Cathedral Ceiling in the livingroom, Two separate walk outs to a Patio overlooking the backyard, Laundry room with access toboth the garage and side of the house, a massive pantry in the kitchen and more! Primarybedroom has two separate walk in closets, a fireplace between bath and bedroom, and a privateden located within the Primary. Downstairs you'll find an above grade basement with a separateentrance, two washrooms, bedrooms, media Room, gaming room, Living room, and a Storage room.The Basement apartment can be used as a rental or can be split into two sides based on ownersNeeds. Kitchen rough-in still in place as it was converted into a workstation with a sink butcan be easily converted back. The exterior features include a fully landscaped backyardsurrounded by trees providing a private nature element like no other, walk out basement withseparate entrance, side entry door directly into the laundry room, a large driveway with nosidewalk allowing parking for 4 vehicles along with a 2 car garage, and is perfectly located ata dead-end with little to no street traffic. The backyard offers a serene environment with apatio deck over looking a fully landscaped backyard and hot tub. This property is truly one ofa kind. (id:53661)
960 Regional 2 Road
West Lincoln, Ontario
Gorgeous 86 acre property. Build your dream home, property has been approved for residential homes and outbuildings. Enjoy the country lifestyle or develop this land as an income stream. Build a modest home and rent the rest of the property to a farmer. With 67 acres of workable land (currently cash crops) and over 15 acres of treed/bush area, the options are there for you! Next door to the Caistorville Golf Club, 20 minutes to Hamilton Airport and 30 minutes to HWY 403. Updated stone driveways with metal gates in 2 locations. Easy access to this West Lincoln property, a must see! (id:53661)
1639 Rosedene Road
West Lincoln, Ontario
50 acres of beautiful rolling land primed for farming, build your dream estate home or an equestrian paradise or maybe hold onto this land as a future investment property. Farmer willing to stay and farm/maintain the land until you're ready to start your own project. This gorgeous property with rolling hills has fifteen mile creek winding through the front portion, and is just a dream come true. Mother nature has created a stunning setting for your to use as your canvas. The property is zoned for agricultural and residential. A true master piece in a great location, come take a look today! (id:53661)
129 Harwood Avenue
Woodstock, Ontario
Brand new Ravine 4 bedroom and 5 washrooms Detached Home for Lease in Woodstock. Over 2,910 Square Feet Of Thoughtfully Designed Living Space. Walkout unfinished basement ravine for your privacy. Brand New Single Detached 2910 Sq ft Home for Lease in Woodstock.4 Bedroom & 5 Washroom Home is available immediately in the most desirable neighborhoods of Woodstock. Brand New appliances*. Open concept layout, functional kitchen with extended breakfast counter. Second floor has 4 bedrooms with 4 full washrooms and computer niche/media space. Laundry on the second level for your convenience. Close to all the amenities like Plaza, School, Park, Walking Trails, Hwy401& Hwy 403.Tenant to pay 100% utilities. (id:53661)
123 Walter Street
Kitchener, Ontario
Welcome to this custom built semi-detached in the heart of Kitchener, built by Copper Bay Homes, a well-known builder in Waterloo region. 4 (3 + 1) bedrooms, 4 (2+2) bathrooms. Carpet free throughout the house. Open concept kitchen, living room and dining room with 9 ceiling. Custom cabinet and pantry, solid surface countertops. The 2nd floor offers a large primary bedroom with walk-in closet and 4 pcs ensuite and 2 other good sized bedrooms. Fully finished basement with separate entrance offers a large recreation room, one bedroom/office and a 2 pcs bathroom which can be easily upgraded to a full bathroom. Laundry on main floor. Rough-in for central VAC and basement heated floor. Very well-maintained house. Walking distance to Google building, Grant River Hospital, Downtown Kitchener, Station Park shops and restaurants, Iron Horse Trails, Schools and LRT stops and much more. A truly must-see house. (id:53661)
Lower - 250 Nairn Avenue
Toronto, Ontario
One of the best lower-level apartments. This functional 2-bedroom,1-bath unit is thoughtfully designed with plenty of natural light. Located in a fully renovated triplex, it offers modern finishes and a well-laid-out floor plan for comfortable living. Come check it out! (id:53661)





