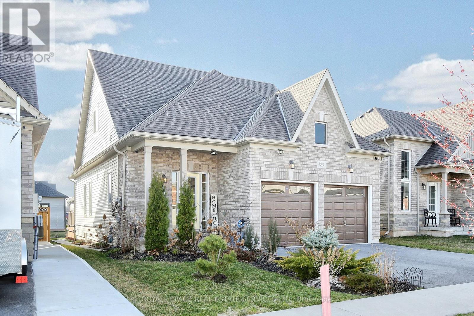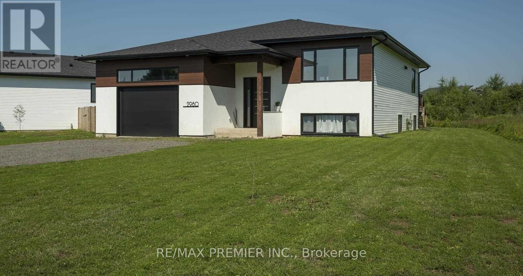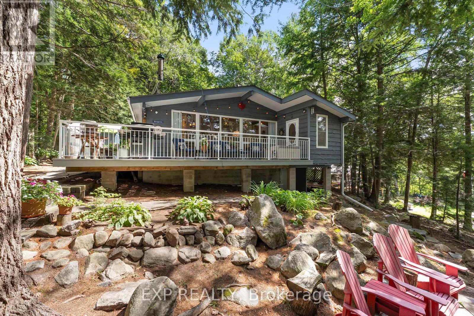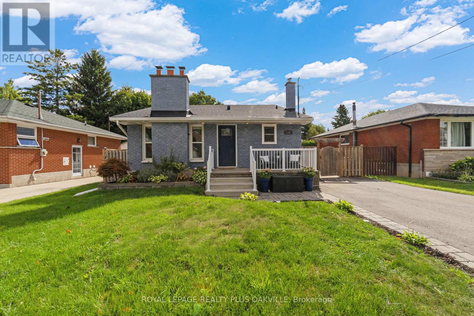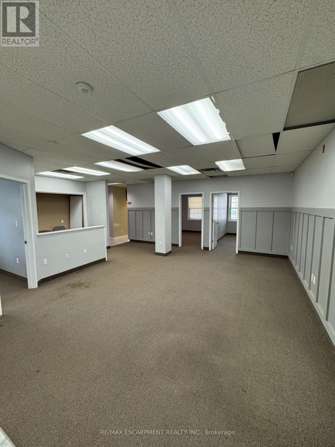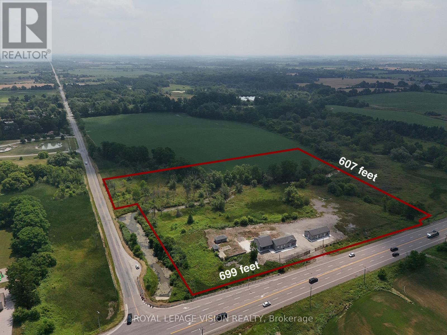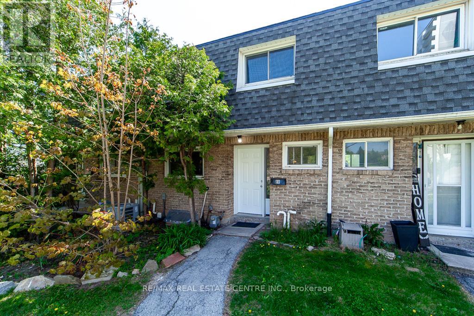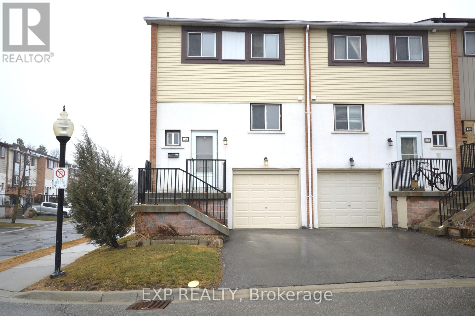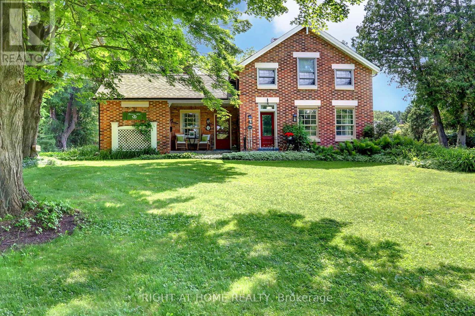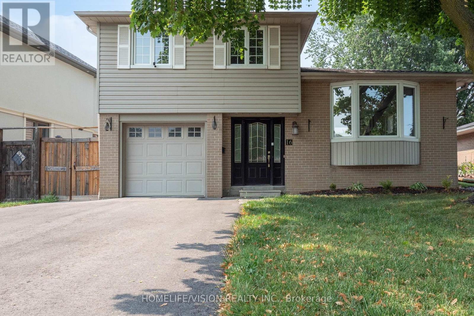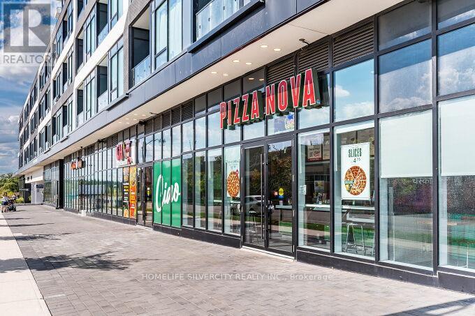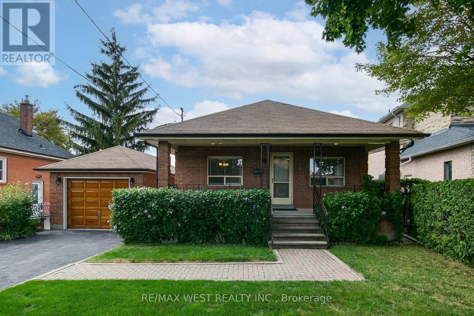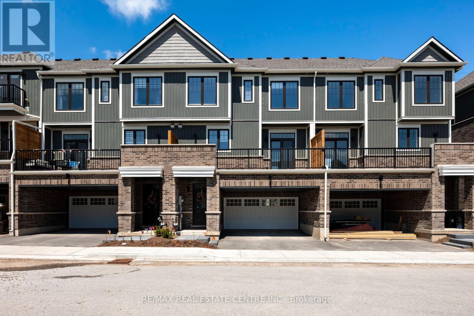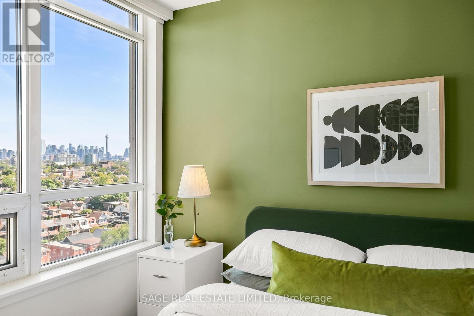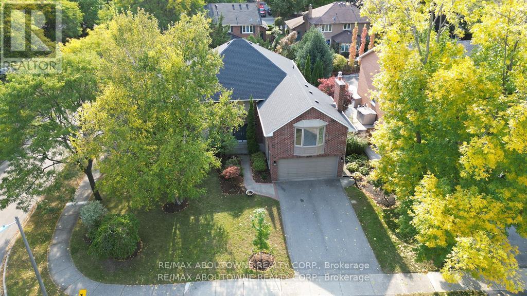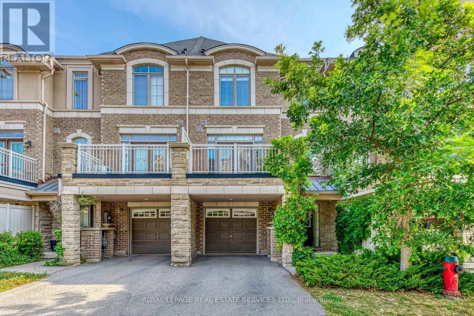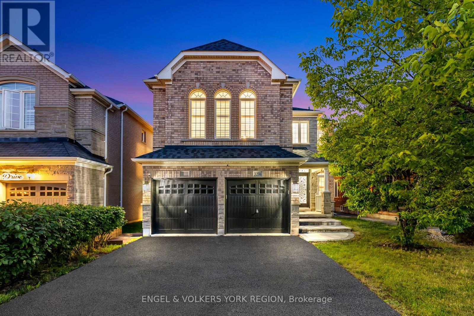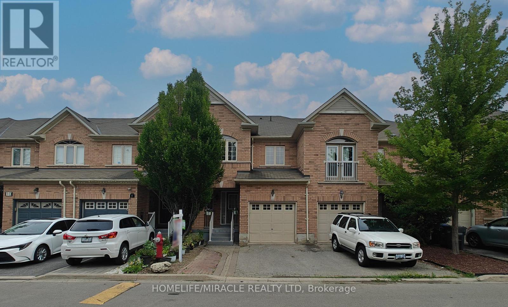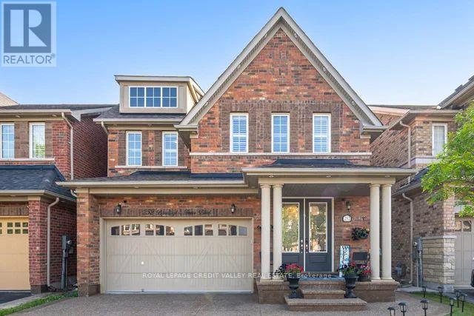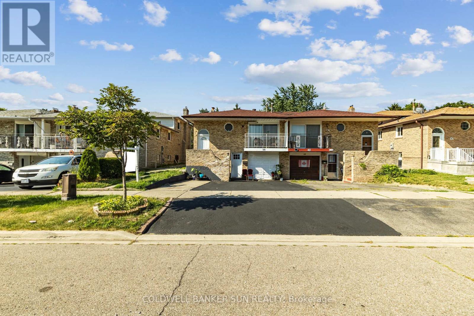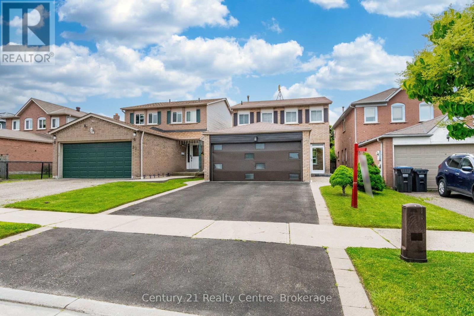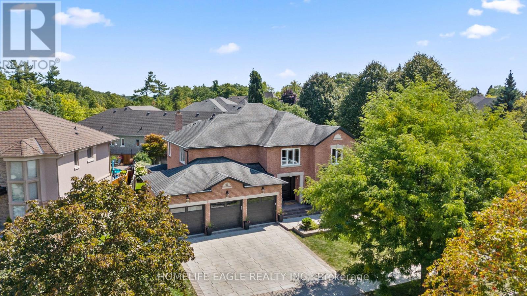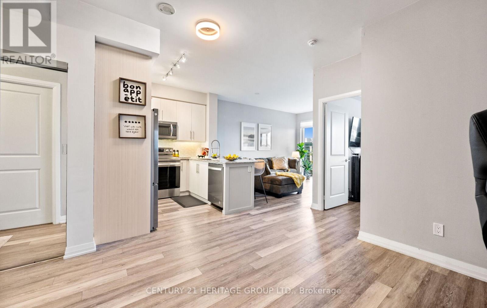41 County 29 Road
Prince Edward County, Ontario
Welcome to this beautiful home on a quiet street in the heart of Prince Edward County. Built in 2021, it showcases modern interior design with an open-concept kitchen and great room, complemented by huge windows that flood the space with natural light. Offering over 2,000 sq. ft. of living space, the home includes a partially finished basement with 9-ft ceilings, a roughed-in bathroom and framed room ready for your finishing touches. Step outside to enjoy the covered back deck, perfect for relaxing with privacy and open space behind. The impressive 95 x 260 ft lot provides plenty of room for outdoor living and hobbies. Just a short drive to Highway 401 and local amenities, this is an opportunity you don't want to miss! (id:53661)
869 Burwell Street
Fort Erie, Ontario
Welcome to your future dream home at 869 Burwell Road, Fort Erie! This beautifully designed residence features a main floor primary suite with walk-in closet and spa-like ensuite, plus two additional bedrooms upstairs and a full bath. The modern kitchen boasts quartz countertops, an island, and state-of-the-art appliances, flowing seamlessly into bright living and dining areas.The finished basement offers a cozy fireplace, large recreation area, full bath, and an extra bedroom perfect for family or guests. With 3 full baths + 1 half bath, a dedicated laundry room, and sleek finishes throughout, this home blends comfort and style.Enjoy the private backyard, attached garage, and convenient location near schools, shopping, QEW, Peace Bridge, and Fort Eries sandy beaches.Book your showing today 869 Burwell is the perfect place to call home! (id:53661)
2980 King George's Park Drive
Oliver Paipoonge, Ontario
Welcome to prestigious Whitewater Golf Course community A Modern built home offers the perfect blend of luxury, light, and layout in one of Thunder Bays most sought-after subdivisions and affluent community. Featuring 3 spacious bedrooms and 2 full bathrooms on the main floor, the open-concept design is ideal for a family looking for luxury, comfort and style with a bright, airy flow and a functional split-bedroom plan for added privacy. The stunning primary suite boasts an oversized walk-in closet and a sleek 3-piece ensuite with a walk-in shower. The large windows through out flood the home with natural light. (id:53661)
1 - 1105 Butterfly Road
Muskoka Lakes, Ontario
Charming Waterfront Retreat On Butterfly Lake Perfectly Nestled Between Port Carling And Bala, This Quaint 3 Bedroom 1 Bath Bungalow Offers The Best Of Muskoka Living. Recently Renovated With A Modern Kitchen, This Cozy Escape Is Highlighted By 11 Ft Vaulted Pine Ceilings And Wall To Wall Windows That Frame The Breathtaking Views Of Butterfly Lake. With 160 Ft Of Private Waterfront, You'll Enjoy Endless Days Of Boating, Swimming And Fishing Right From Your Own Dock. Tucked Away On A Quiet Dead End Street, This Property Promises Peace And Privacy While Keeping You Just Minutes From Muskoka's Most Beloved Towns. Unwind On The Wraparound Veranda With Its Incredible Western Exposure Sunsets, Gather Around The Lakeside Fire Pit With Family And Friends Or Choose From Multiple Outdoor Seating Areas To Soak In The Natural Beauty. With Low Taxes, Serene Surroundings, And Timeless Muskoka Charm This Property Is A True Gem Perfect As A Year Round Home Or A Seasonal Cottage Retreat. Don't Miss Your Chance To Own A Slice Of Paradise On Butterfly Lake (id:53661)
149 West 32nd Street
Hamilton, Ontario
Welcome to 149 West 32nd Street, a beautifully updated 4-bedroom, 1.5-bath family home in the heart of Hamiltons desirable Westcliffe neighbourhood. With rare parking for 4 cars in the driveway and a 50x100 ft lot, this home offers both space and convenience. A charming front porch with room for seating is perfect for enjoying morning coffee or watching the kids ride bikes. Inside, the renovated open-concept main floor features a spacious living and dining area (2023) with a striking tiled fireplace feature wall and inset TV nook. The space flows seamlessly into the updated kitchen (2015), complete with white shaker cabinets, Cambria quartz countertops, undermount sink, and an island with cooktop. Recent upgrades include a built-in wall oven (2024), Bosch stainless steel dishwasher (2024). Large windows and a side door flood the space with light and offer easy access to the backyard. Step outside to your massive backyard complete with paver stone patio, large pergola, above-ground pool (2019), perennial garden beds, and plenty of green space for kids or pets. Upstairs you'll find 2 bedrooms and a freshly renovated 4-piece bath (2024). The lower level offers two additional bedrooms with large above-grade windows, keeping the rooms bright and airy. The main, second and lower levels feature new luxury vinyl flooring (2024) including the stairs. The finished basement adds even more living space with a large rec room perfect for movie nights, a 2-piece bathroom, laundry, utility room, and access to a generous crawlspace for extra storage. The location is unmatched! Just steps to the brand new Scenic Parkette play structure, Cliffview Falls lookout, Chedoke Stairs, and trails along Scenic Drive with stunning escarpment views. Schools, shopping, public pools, Sir Allan MacNab Rec Centre, and highway access are all close by. This is a rare opportunity to own a stylish, move-in-ready family home in one of Hamiltons most sought-after mountain neighbourhoods. RSA. (id:53661)
102 - 4100 Victoria Avenue
Lincoln, Ontario
Come check out this incredible Office space in the heart of Vineland, ON. This Unit has 3 large private offices, a massive reception area, a private restroom, and a custom Reception area! This unit would be great for a law office, accountant, drs office, chiropractor, and so much MORE! Monthly fee is inclusive of TMI, Gas and Hydro are separate! (id:53661)
4049 Hwy 6
Hamilton, Ontario
This high-visibility highway property offers unmatched potential forinvestors and developers (VTB AVAILABLE). 2 Free standing structures - (2 units 2BR each + 3 units, 2BR 2 stories, 2BR, 1BR). All separately metered. Just minutes from Hamilton Airport and the Amazon Fulfilment Centre, it ensures easy access to major logistics hubs and amenities.The fully upgraded site features two modern buildings with five versatile units ideal for offices, retail, warehousing, or light industrial use. Highlights include a gated entrance, private fenced yard, ample parking, and a serene ravine backdrop.With flexible zoning and proximity to shops and transit. This property is perfect for commercial or residential projects like multi-family complexes, mixed-use developments, or a business hub. Don't miss this rare opportunity! **EXTRAS** ***ALSO AVAILABLE FOR LEASE*** (id:53661)
3902 Auckland Avenue W
London South, Ontario
Discover this beautifully designed, 2022-built, 2-storey Detached Modern Home, No House in the Back, Ravine Lot...Perfect for Modern Living. Offering 3 generous sized bedrooms, 2.5 Baths. The main floor features with 9-ft ceilings and fully hardwood NO tiles with open concept kitchen. Kitchen with white cabinets and Black Quartz Countertop. this property checks all boxes for first time home buyers or investors. while the second floor boasts a thoughtfully designed layout featuring a walk in close in Master Bedroom along with 2 good size bedrooms. The unspoiled basement provides a chance to make your own furnished whether it's a family retreat, a home gym, or extra storage or legal basement for additional income. Located just minutes from Highway 401, 402, Costco, Shopping centers, restaurants. Don't miss out. This move-in-ready gem is waiting for you! (id:53661)
42 Pollard Street
Brantford, Ontario
Welcome to this beautifully upgraded detached corner-lot home by Empire Communities, perfectly tailored for modern family living. This stunning property has been thoughtfully refreshed throughoutall floors feature brand new flooring and lighting, and the entire home has been freshly painted, creating a bright, move-in ready space.Enjoy the seamless flow from the spacious dining room to the great room with a large balcony, ideal for entertaining or unwinding. The open-concept kitchen boasts stainless steel appliances and a generous breakfast area overlooking a wide patioperfect for everyday living and weekend gatherings.Upstairs, youll find oak stairs, 9-foot ceilings, a convenient second-floor laundry room, and a luxurious primary suite complete with a 5-piece ensuite and a walk-in closet. The double garage offers ample parking and storage, while the unfinished basement with high ceilings presents incredible potential for future customization.Located near plazas, banks, gas stations, parks, and top-rated schools, this immaculate turnkey home is a rare opportunity you wont want to miss! (id:53661)
6284 Glen Meadows Road
Mississauga, Ontario
***MUST SEE*** A stunning freshly painted 4+1 bedroom & 3 bathroom Detached home in a friendly Mississauga neighbourhood with lots of upgrades. Inviting Open-concept floor plan on the main floor, spacious living & dining area. Large family room with accent wall and gas fireplace. Upgraded Kitchen with undermount lighting, granite counters, stainless steel appliances, built-in microwave, backsplash and breakfast bar. Breakfast area with walk- out to the yard. On the second floor, master bedroom with walk-in closet and 4-piece ensuite bathroom, plus another 3 well-sized bedrooms with closets and windows, and the main bathroom. Fully finished basement with one bedroom, and two offices and well as lots of storage space. Pot lights in family room, kitchen and basement. Flagstone covered Porch. Interlock patio in the backyard. The upgrades include new front doors, new foyer tiles, renovated laundry room, renovated powder room, new garage door to the laundry, hardwood staircase with wrought-iron pickets, as well as new stainless steel appliances in the kitchen. Centrally located in Mississauga, with close proximity to shopping, restaurants, schools, parks and all local amenities. Close access to Highway 407. (id:53661)
88 - 2050 Upper Middle Road
Burlington, Ontario
Welcome to this rare and uniquely located townhome, nestled within the tranquil and family-friendly Brant Gardens complex. Positioned right on the main street, this home offers the luxury of a private frontage view while maintaining the peace of a quiet neighborhood. Recently upgraded with brand-new laminate flooring and an abundance of pot lights, this home is bathed in natural light, creating an ambiance reminiscent of a bright, spacious studio. The heating and cooling system has been modernized, transitioning from a baseboard system to a high-efficiency furnace with central air conditioning, ensuring comfort throughout the year. The bright kitchen is a chefs delight, featuring a large window that floods the space with light, a Lazy Susan cupboard with pull-out shelves, and ample storage and countertop space. This culinary haven seamlessly connects to an open dining area and a generously sized living room, perfect for family gatherings and entertaining. Upstairs, you'll find three spacious bedrooms, each filled with natural light. The primary bedroom offers a beautifully updated semi-ensuite bathroom, styled like a Jack-and-Jill setup for convenience. With large windows and thoughtful design, these rooms are ideal for restful nights and refreshing mornings. This home also offers the convenience of a south-side separate entrance, underground parking, and a private fenced backyard, perfect for outdoor relaxation. Location is unbeatable, with a short stroll to box stores, popular restaurants, parks, and a public elementary school just steps away. Essential amenities like FreshCo, Tim Hortons, Shoppers Drug Mart, and more are at your doorstep. Commuting is a breeze with easy access to public transit and major highways, including QEW, 403, and 407.This is your opportunity to own a rare townhome that perfectly combines privacy, convenience, and modern living. Don't miss out schedule your private viewing today! (id:53661)
10 - 18 Moregate Crescent
Brampton, Ontario
Client RemarksWelcome to 18 Moregate a Beautiful 3 bedroom End unit condo-townhouse. Freshly painted with a spacious open-concept main floor. New Light Fixtures throughout the house and new kitchen floor. Very spacious Primary Bedroom with walk-in Closet. Finished basement with walkout into backyard and garage access. Close to amenities Hospital, schools, public transit. Nearby ravine and parks. (id:53661)
4 Stewarttown Road
Halton Hills, Ontario
Discover the perfect blend of historic charm modern comfort with this unique 1.5-storey home, set on over 1.2 acres of private, tree-lined property in the heart of Stewarttown allowing up to 3 dwelling units on the property. Boasting a distinctive brick façade, this 3-bed, 2-bath home features character-rich details including two cozy fireplaces, high ceilings, tall baseboards & deep windowsills. The rooms are all generous sized to fit all your furniture, or even some of theirs! The eat-in kitchen has a gas range, granite counter tops, beautiful glass door cupboards, built-in appliances and a tall pantry for extra storage. Laundry is located on the second floor. This room can be easily converted to a 4th bedroom or even a Kitchen as it once was. This home is equipped with a brand new high efficiency boiler for heat and endless on demand water, plus, an Air Handler for both heat and air conditioning giving options for your comfort.Step outside to your backyard oasis complete with a heated saltwater pool, cascading waterfall, and a beautiful gazebo ideal for relaxing with just the family or entertaining a group of friends.Surrounded by mature trees, the setting is park-like, peaceful and private. For your parking needs, you have a 2.5 car garage and driveway spacefor easily 8+ vehicles. Halton Hills zoning allows for a 1500 sqft detached Accessory Dwelling Unit (ADU), plus an accessory apartment in the main building or addition to the main building.Enjoy the convenience of in-town living with walking access to the golf course, sports park, downtown shops, and restaurants. A rare offering that combines timeless architecture with unbeatable location and lifestyle. Don't let this properties Heritage designation scare you, IT'S FOR THE BRICK ONLY, with this you can take advantage of a 20% discount on your property taxes as well as get $3,000/year for exterior maintenance. Interior renovations and current addition are not subject to designation (id:53661)
70 Hogan Manor Drive
Brampton, Ontario
Gorgeous end unit townhome in upscale Northwest Brampton. Fully upgraded, spacious and bright home close to all amenities. Beautiful Hardwood Flooring and Pot lights Throughout Main And Second Floor. Spacious Family room with an accent wall and fireplace. Eat-in Kitchen With all stainless steel appliances, Quartz Countertops And A Custom Build Island. Walkout onto a covered patio from the kitchen that you can enjoy year round. Three Spacious Bedrooms on upper level with large closets.Primary Bedroom With A Walk-in Closet And A Luxury Ensuite with bathtub. (id:53661)
16 Palgrave Crescent
Brampton, Ontario
Welcome to 16 Palgrave Cres. Rare opportunity to own a detached home with a large salt water heated in-ground pool and great landscaping. This beautiful home is renovated over the years and maintained with love and good care. New Driveway Asphalt 2025, Kitchen Tiles 2025. Upper floor washroom complete renovation 2025 and much more to list in here. This immaculate home located on one of the most sought after neighbourhood of all Brampton. Perfect for entertainers. A quiet street with mature trees and next to the peel village park. Close to 410, 407, schools and shopping centers. A truly turn key opportunity. NOTE: Epoxy garage floor is completed in 2020. Heavy Duty Anti Slip mat is removable if desired. (id:53661)
2481 Taunton Road
Oakville, Ontario
Welcome to this spectacular southwest view unit in the highly sought-after Uptown Core Oakville location! This highly desirable floor plan offers 625 sqft of living space, plus a good size balcony. Open-concept modern kitchen and living/dining space. The kitchen has been beautifully upgraded with granite countertops, a center island, a stylish backsplash, and stainless steel appliances with an integrated dishwasher, and a fridge. Enjoy the convenience of in-suite laundry, along with one parking space and one locker. With large windows and a balcony, this home is open, bright, and offers unobstructed southwest views. Enjoy the luxury of 24-hour concierge service and access to fantastic amenities, including the Chef's Table, a wine-tasting space perfect for entertaining in a high-end atmosphere, a state-of-the-art fitness center, an outdoor pool, a Pilates room overlooking the garden & patio, a ping-pong room, a theater& sauna. This prime location is just steps away from Walmart, Superstore, LCBO, banks, shopping stores, and restaurants. Top-ranked schools are nearby, and it's conveniently located close to Hwy 403/410, Go Transit, 5 minutes from Sheridan College, and just a 20-minute drive to UTM. (id:53661)
50 Larchmere Avenue
Toronto, Ontario
Rarely available: Detached 2-bedroom bungalow with a Large verandah, single-car garage on a large 50x140 lot, PLUS an additional side piece of land at the back! This property includes 2 full baths, 2 Kitchens, and a separate side door entry. Imagine the possibilities with a lower level that can generate income, making your investment more affordable and accessible. This property has been impeccably maintained, reflecting a commitment to quality and care that truly stands out. Some additional features worth mentioning- The Property has been recently painted throughout, Brand new doors/baseboards throughout, Upper kitchen is equipped with brand new stainless Steel Appliances- Both bedrooms include 2 new custom Armours with B/I shelving and drawers, All of the wood flooring has been repolished, Upper bathroom has a new sink, toilet, and Shower head, New ceramic stairs going to the lower level, Basement features a great room with new laminate flooring, a huge cantina, Newer Updated electrical panel, 2023 Hot Water Tank is owned....This Home is MOVE IN READY!!! Listing includes 5 virtually staged photos. Situated in the highly sought-after Humber Summit neighborhood and conveniently located near shopping centres, parks, schools, major highways and public transit, including TTC routes along Islington and Steeles. Islington provides an express bus service that takes you to the Bloor Subway Station! Great for empty nesters, first-time buyers, or an investment property. (id:53661)
3 - 690 Broadway Avenue
Orangeville, Ontario
Welcome to this bright & airy modern 3-storey townhome, located in the desirable west end of Orangeville, walking distance to local shopping, walking trails, schools & more. With over 1,700 sq ft of living space and 4 spacious bedrooms for you & your family to enjoy, this 2023 built home offers open concept living at its finest. Walk into a spacious foyer and as you walk down the hall you have convenient access to your garage, and a walk out to a private front porch. As you head upstairs to the second level, you'll be impressed by the abundance of natural light flooding into the open-concept kitchen, featuring an oversized island allowing tons of room for your dinner food prep, with quartz countertops and stainless steel appliances. The dining room has a large sliding door for you to head out to your spacious balcony, perfect for outdoor relaxation & entertaining. This level also includes a large open concept great room, a convenient powder room and laundry area. On the third level, you'll find a spacious primary suite complete with a 3-piece ensuite, a generous walk-in closet, and cozy broadloom. There are three more bedrooms and a full 4-piece main bathroom for your friends and family. Don't miss out on this beautiful home - Book your tour today! (id:53661)
1304 - 812 Lansdowne Avenue
Toronto, Ontario
The best 1-bedroom unit in this mid-rise building is finally available for sale. East facing penthouse apartment on the top floor has unobstructed, 180-degree views of CN Tower, downtown and the lake. With plenty of sun and daylight, this unit is set back from the street to make it a quiet oasis. It has a functional layout with a wide living room and ample storage, including an extra deep hallway closet. New flooring in generously-sized bedroom. Upgraded bathroom vanity. Stainless steel appliances, granite countertops, in-suite laundry. Ecobee smart thermostat on your phone. Roller shades are included. The building has on-site property manager, gym, WFH lounge, barbeque area, bike storage, and a dedicated Amazon locker station. All with low maintenance fees. Walk to hip Dundas West, Geary Ave., and MOCA nearby, or take transit from the Lansdowne station only minutes away. The new Wallace Emerson Community Center with state-of-the-art athletic facilities is opening in 2026. Take advantage of this rare offering before the nearby Galleria development pushes demand and prices up. (id:53661)
5575 Richmeadow Mews
Mississauga, Ontario
Gorgeous semi-detached home located on a quiet street in a family-friendly and highly desirable neighborhood in the heart of Mississauga! This all-brick, well-built home has been meticulously maintained by a owner with a small family for 18 years. It boasts sunny east & west exposure, offering a very spacious and practical layout. The main floor features an open-concept living & dining area, kitchen with a large window, breakfast area walks out to a patio and flower garden, perfect for enjoying sunsets in the backyard. Convenient garage access. Primary bedroom includes a 4pc ensuite and a walk-in closet, while the other 2 bedrooms are generously sized. All washrooms feature windows. Hardwood floors are present in the living and dining rooms, stairs, and the 2nd floor hallway. The unspoiled basement with cold cellar, offers a great opportunity to renovate to your personal style. Enclosed porch, long driveway providing parking for 2 large cars with no sidewalk. The location is excellent, with walking distance to quality elementary and middle schools for both public and catholic, including the top-ranked #67 / 746 St. Francis Xavier High School with an IB program. You'll also find a community center, parks, restaurants, supermarkets, plazas, and 28 acres future park just steps away. This home is close to Square One Shopping Centre, Iceland, and Paramount Centre, with easy access to Highways 403/401/410/407. The future LRT on Hwy 10, and the LRT on Eglinton which directly access to Toronto. Downtown Toronto and the airport are also conveniently close. This comfortable home in a highly convenient location truly offers an enjoyable living experience. (id:53661)
67 Aldersgate Drive
Brampton, Ontario
Great Neighborhood, Double Door Entrance, 9 Ft Ceiling On Main, Gas Fireplace, Open Concept, Hardwood On Main, Pot Lights, Upgraded Kitchen Cabinetry, Centre Island With Granite Counter Top, Back Splash, Stainless Steel Appliances. Large Breakfast Area With W/O To Huge Deck, Finished Bsmt By Builder With 4 Pc Washroom, Lots of Storage Throughout, Cold Cellar, 3 Good Size Bedrooms, Master With Walk-In Closet And 5 Pc Ensuite. Close To Mount Pleasant Go Station and all amenities, Upgraded stainless steels appliances 2022 - S/S Fridge, S/S Gas Stove, Dishwasher, Upgraded Tankless Water Heater. (id:53661)
44 Cairnmore Court
Brampton, Ontario
A Great Opportunity To Be A Proud Owner In The Prestigious Park Lane Estates & Enjoy The Beautiful Tranquil Setting In Highly Coveted Snelgrove Neighborhood. A Beautiful Very Well Maintained Double Story Detached House Situated On A Huge 81 Ft X 116 Ft Corner Lot With So Much Space. It Features 4 Big Size Bedrooms & 4 Bathrooms And An Insulated Double Car Garage. The Main Floor Offers A Large & Bright Living Room & A Separate Dining Room. The Big & Renovated Open Concept Eat-In Kitchen Overlooking To The Family Room With Walkout To Your Own Private Oasis. Primary Bedroom On The 2nd Floor Has 4 Pcs Ensuite Bathroom & Walk-in-Closet. The Other Three Bedrooms Are Bright & Spacious Along With 4 Pcs 2nd Bathroom. Big Windows Throughout The House Bring In Abundance Of Natural Light. The Finished Basement Comes With A Large Recreational Room, A Bar And A 4 Pcs Bathroom. A Large Driveway W/Total 6 Parking Spaces. The 9 Feet High Double Car Garage That Comes With A City Permit To Be Converted Into A Livable Space Is Cherry On The Top. Beautifully Maintained Front and Backyard With Mature Trees And Colorful Perennials. Main Floor Laundry For Your Convenience. Don't Miss It, You Are Going to Fall In Love With This House & The Neighbourhood. **Extras** 2 Storage Sheds In The Backyard, Kitchen Renovations - 2022, En-Suite Bathroom Reno - 2023, Roof- 2012, Furnace - 2012, AC- 2014, Windows 2012 & 2014, Dishwasher- 2023, Microwave, Washer & Dryer - 2023, Hot Water Tank- Owned. Open House - Sunday 2 pm to 4 pm. (id:53661)
574 Queens Drive
Toronto, Ontario
REMARKS FOR CLIENTS Welcome to this charming 3 bedroom bungalow nestled in a highly sought after family oriented neighbourhood . This spacious Ravine home features an open concept living/dining room with floor to ceiling window. Offers an eat-in kitchen, perfect for family gatherings. Hardwood floors flow throughout the main floor living areas, adding warmth and character to the space. This home boasts a separate side entrance leading to a fully equipped high ceiling basement apartment, providing additional living space or rental potential. Newer Roof (at least 5 years), Boiler, & Over Size Windows. A double private driveway accompanies a double car garage, with storage above offering ample parking for family and guests. Fully fenced deep backyard. Located close to all amenities, including schools, parks, shopping, and TTC. Steps to Rustic Bakery and Highly sought after Catholic schools. This home is ideal for families looking for convenience and community. Don't miss the opportunity to make this wonderful bungalow your forever home. (id:53661)
915 - 90 Stadium Road
Toronto, Ontario
Rarely offered unit! Beautifully appointed 1 Bedroom + Den condo on the 9th floor with west-facing panoramic views of Lake Ontario and the marina. This modern suite features a perfect open-concept layout with 9-foot ceilings, floor-to-ceiling windows, and access to an oversized balcony from both the living room and the bedroom, offering spectacular sunsets every evening. The den is ideal for a home office, and the entire space feels bright and airy throughout the day. The building offers fantastic amenities including a 24-hour concierge, visitor parking, a fully equipped gym, sauna, hot tub, and an elegant party room. Located steps away from brand-new shopping, LCBO, Harbourfront Park, the Entertainment District, King West, Liberty Village, and the Financial District, this condo provides the perfect blend of comfort and convenience. Available for $3,300 per month furnished for a hassle-free move-in experience. (id:53661)
768 Montbeck Crescent
Mississauga, Ontario
Stunning Custom Contemporary Home in Prestigious Lakeview, Nestled South of Lakeshore Blvd! Just steps from the peaceful shores of Lake Ontario, this Tarion-registered, custom-built detached home offers over 3,500 sq ft of luxurious living space, blending modern design with natural beauty. Surrounded by lush greenery, it provides both style and serenity. Inside, enjoy soaring ceilings 10 ft on both the main and lower level floors, giving you an airy, open feel throughout the house. The main floor welcomes you with a bright, open-concept layout featuring sleek quartz countertops, a stylish cooktop, and top-of-the-line Jenn-Air stainless steel appliances. Upstairs, the primary retreat awaits a private balcony overlooking tranquil green space and a spa-like 5-piece ensuite with a soaking tub for ultimate relaxation. Every bedroom is thoughtfully designed with its own walk-in closet, bathroom access, and oversized windows that fill each room with natural light. This home isn't just beautiful, it's a lifestyle! (id:53661)
1474 Kovachik Boulevard
Milton, Ontario
Under 3 years old, this legal private basement apartment offers 2 large bedrooms, an open-concept layout, and large windows that bring in plenty of natural light making it feel bright and spacious. Features include stainless steel appliances, extra storage, and well-insulated walls and flooring for year-round comfort and privacy. Professionally cleaned. (id:53661)
62 Provence Trail
Toronto, Ontario
Spacious and Cozy//Move In Ready, Welcome to #62 Provence Trail..This detached home with finished basement is waiting for A+++Tenants to call their home. Convenience is tops, TTC, Schools, Access to highways. Home has 2 bedrooms in the basement for additional living space or can be rented out at the option of the Lessee. No Carpet in the whole house. Walkout to Covered Patio for outside activities. This is a Golden opportunity to make this house your home. Tenant pay 100% Utilities (Heat/A/C/Hydro/ City Services (Water and Garbage), NO Pets and NON-smokers preferred. Tenants will do the upkeep of the lawn and snow clearing. Tenant will obtain a Liability Insurance and will provide proof prior to occupancy. Tenant/Agent to verify measurements. (id:53661)
9 Sheardown Trail
Caledon, Ontario
Immaculate detached home in a sought-after Bolton neighbourhood, offering approximately 2,650 sq. ft. of living space including a fully finished basement with a separate entrance. This beautifully renovated residence features a bright open-concept layout, a modern kitchen with sleek finishes and premium appliances, and spacious principal rooms filled with natural light. The lower level provides versatile living options ideal as an in-law suite, guest quarters, or rental unit. The private, professionally landscaped backyard is fully fenced and perfect for entertaining or relaxation. Walking distance to schools, parks, shops, and dining. A true turnkey home with exceptional value. Windows - 2025 | Roof - 2015 | Furnace - 2015 | Rental Income - $1,850 (id:53661)
Lot 205 - 51 Goodview Drive
Brampton, Ontario
Welcome to the prestigious Mayfield Village. Discover your new home at "The Bright Side" Community built by the renowned Remington Homes. Beautiful elegant home fronting onto a park and backing to green space. 3470 sqft The Queenston Model. 9.6 ft smooth ceilings on main and 9ft smooth ceilings on second floor. Open concept living. Upgraded hardwood flooring on main & second floor except where tiled. Polished 24x24 Tiles. Waffle ceiling in Den and coffered ceiling in dining room. Electric fireplace in family room. Upgraded extended height kitchen cabinets. 8ft upgraded doors throughout home. 200 Amp. Don't miss out on this home. **EXTRAS** 50" Dimplex fireplace in Family. Upgraded stained stairs with iron pickets to match hardwood flooring. Rough in water line for fridge. Blanco sink and soap dispenser (id:53661)
17 Crescent Hill Drive S
Brampton, Ontario
Luxurious Executive Estate Home For Sale 17 Crescent Hill Dr S., Brampton Located On One Of Brampton's Most Prestigious And Exclusive Streets! Welcome To 17 Crescent Hill Dr South, A Stunning Estate Nestled In One Of Brampton's Most Sought-After Neighborhoods. This Executive Home Sits On A Pristine 0.653 Acre Lot, Offering Privacy, Space, And Luxury Living At Its Finest. Property Features Heated In Ground Pool With Brand New Heater/Pump/Pool Cover, Private Outdoor Entertaining Area, 4 Spacious Bedrooms Including A Master Suite With Private Balcony, Grand Foyer Entrance With Elegant Staircase, Modern Kitchen With Sleek Finishes And Upgraded Appliances, Beautiful Feature Walls And Stylish Flooring Throughout. Family Room With Walk Out To Pool Area, Sunken Living Room With French Doors, Large Windows For Natural Light, Circular Driveway Fits 20 Cars Plus A 2 Car Garage, Professionally Finished Legal Basement Apartment With Separate Entrance, 2-3 Piece Bathrooms, Living Area, Storage, And 3 Additionally Bedrooms- Ideal For In Laws Or Rental Potential, Potential For Main Floor In Law Suite. This Is More Than A Home- Making Memories With Family, This Property Delivers It All. Fantastic Location, Walking Distance To Chinguacousy Park, Bramalea City Centre, Library, Grocery Store, And Minutes Form Bramalea Go Station And Hospital. (id:53661)
398 Barclay Crescent
Oakville, Ontario
Great opportunity to own family home on a quiet tree-lined crescent in prestigious South East Oakville! Over 4000 sq. ft. of luxury living included finished basement area. One of the largest homes on the street! Main floor features spacious Living Room, separate Dining Room, custom Kitchen open to breakfast area & cozy Family Room with woodburning fireplace. Gorgeous eat-in Kitchen comes complete with quartz counters, convenient breakfast bar, smooth ceilings, numerous pot lights, SS appliances. Spiral stairs lead to the upper level with 4 generous sized bedrooms & 5 pc main bath. The oversized primary bedroom with gas fireplace, bay window & is combined with an additional room & 2 walk-in closets & 4pc ensuite. Lower level features a Game Room, Rec Room, 3 pc bath, laundry/furnace area, cold room. Private treed rear garden with an inground saltwater pool - great for summer entertaining. Double car garage with additional parking for 2 cars on driveway. Ideal location - close to schools, trails, shopping & trendy restaurants. Minutes to major highways, GO station, Oakville downtown & harbour. **EXTRAS** pool liner 2019, gas fireplace 2021, garage door 2024, main & 2nd floor painted 2024.Inclusions:SS fridge, SS gas stove, SS DW, SS micro, washer, dryer, ELF's, wdw cov, CVAC/attach, GDO/2 remotes, water sprinkler system, pool table, mstr TV, pool equip - heater, pump, filter, salt cell, safety cover, robot vac, & all hoses & cleaning equip. (id:53661)
527 - 3888 Duke Of York Boulevard
Mississauga, Ontario
Location, Luxury & Convenience. Walk To Square One & Transit. Tridel Ovation-2 Very Well Maintained 1Bdrm + Den; Open Concept With Centre Island; Private Balcony Offers A Picturesque View Of Garden And Waterfall; State Of The Art Recreation Facilities Including Virtual Golf, Theatre, Billiard, Indoor Pool, Gym, Sauna, Party Room, Guest Suites. Steps To Library, Living Arts Centre, Ymca, Banks, Location, Luxury & Convenience. Walk To Square One & Transit. Tridel Ovation-2 Very Well Maintained 1Bdrm + Den; Open Concept With Centre Island; Private Balcony Offers A Picturesque View Of Garden And Waterfall; State Of The Art Recreation Facilities Including Virtual Golf, Theatre, Billiard, Indoor Pool, Gym, Sauna, Party Room, Guest Suites, Library, Living Arts Centre, Ymca, And City Transit.Public Transit, Square One, Schools, Hwy 403, Cooksville Go & Future LRT. (id:53661)
4131 Colonial Drive
Mississauga, Ontario
Gorgeous Family Home On A Premium Lot, In A Perfect Location! This Spacious Home (Approx 2800 Sqft)Consists Of Many Luxurious Upgrades, Including a newly renovated master bathroom and 2 refreshed bathrooms, smooth ceiling with new installed pot lights, new painted walls, doors and windows' casing. New replaced lights and An backyard Entertainer's Dream Deck. Optimally Located Close To Schools, Parks & Rec Centre & Places Of Worship. (id:53661)
12 - 2435 Greenwich Drive
Oakville, Ontario
Tastefully upgraded 2-bedroom, 2-bathroom townhouse located in the prestigious Westmount neighbourhood. This stylish home features a stone and brick exterior, a charming covered front porch, and a one-car garage with a new roof (2022). The tiled front entry provides convenient access to the garage. Enjoy a bright, west-facing layout filled with natural light, soaring 9-ft ceilings, and a spacious open-concept living and dining area that walks out to a private balcony perfect for relaxing or entertaining. The upgraded kitchen is equipped with quartz countertops and stainless steel appliances, including a new fridge (2022), new dishwasher, stove, and range hood (2025).Ideally situated just steps from shops, restaurants, parks, trails, and top-rated schools. Minutes to public transit, the GO station, Oakville Trafalgar Memorial Hospital, and major highways for easy commuting. (id:53661)
3236 Tacc Drive
Mississauga, Ontario
Experience elevated family living in this Executive Great Gulf residence, ideally located in prestigious Churchill Meadows. Boasting 3,080 sq ft of beautifully appointed space above grade, plus a fully finished lower level, this home offers the perfect blend of elegance, comfort, and functionality. Designed with intention and recently refreshed, the home features 4+1 spacious bedrooms, a rare bright 2nd floor media loft, private main floor office, and five well-appointed bathrooms, all enhanced by a timeless, sophisticated colour palette and fresh paint throughout. The open-concept layout is anchored by wide-plank hardwood flooring, granite countertops, LED pot lights, and California shutters, creating a warm yet elevated ambiance. Feature millwork, custom walnut paneling, and architectural detailing elevate the living and family rooms with refined character. The expansive primary suite offers a large ensuite with his-and-her vanities, while generously sized secondary bedrooms provide ample space for growing families. The rare second-floor loft is ideal for a home theatre or lounge space, complete with built-in speakers. The newly fully-finished lower level is a complete extension of the home, featuring an in-law suite with a walk-in closet, expansive living and dining areas, wet bar/kitchenette, built-in speakers and fireplace perfect for multigenerational living or casual entertaining. Step outside to a landscaped backyard oasis featuring interlock stonework, composite decking, and a built-in Napoleon natural gas BBQ with stone countertops. Located steps from top-rated schools, community centres, parks, and premier shopping, with convenient access to Highways 401, 403, 407, and transit. One of the best layouts in the neighbourhood. Find Your Dream, Home. (id:53661)
6 September Place
Brampton, Ontario
This charming family townhome boasts 3 bedrooms and 3.5 bathrooms, situated on a serene ravine lot in a quiet neighborhood. The main floor features an open concept design with a spacious great room, Kitchen counter top are fully upgraded. The functional kitchen is equipped with modern appliances, ample cabinet space, and a convenient breakfast area that seamlessly integrates with the dining space and accesses the deck. The expansive master bedroom includes a walk-in closet and a 4-piece ensuite with a relaxing soaker tub. Two additional spacious bedrooms feature generous closets. separate laundry facilities and a FINISHED WALKOUT BASEMENGT with a 3-piece bath +4TH BEDROOM AND KITCHEN provide added convenience With ravine lot, +(Add rental income). Close to top rated school. This property presents an excellent opportunity for first-time buyers or investors. The seller is willing to negotiate a lease agreement for $3500.00 per month. Don't Miss It. Virtual staging in house (id:53661)
1507 - 2900 Battleford Road N
Mississauga, Ontario
Beautiful ,Sunny Furnished Open Concept 2-bedroom 1-bath condo Apartment In Very Well Maintained Building, Kitchen With Quartz Counter Top. Beautiful Laminate Floors Located in Meadowvale Most Desired Area in Mississauga and Close to Highway 403 And 401, Go Transit, Malls, Schools, Parks .Rent include all utilities heat, hydro, and gas. (id:53661)
82 Flowertown Avenue
Brampton, Ontario
Welcome to this beautifully upgraded 4-bedroom detached home offering 2,949 sqft (as per MPAC)in a highly desirable and family-friendly neighborhood. Boasting nearly $150K in renovations,this home is move-in ready with thoughtful upgrades throughout.The grand 17-ft ceiling foyer sets the tone for a spacious main floor featuring a separatelaundry with garage access, elegant oak stairs with brand-new iron pickets, and a functionallayout designed for modern living.Enjoy additional living space with a 2-bedroom finished basement with a separate entrance perfect for extended family or potential rental income.Conveniently located close to top-rated schools, parks, shopping plazas, transit, and more.This is a home you dont want to miss! (id:53661)
252 Bonnieglen Farm Boulevard
Caledon, Ontario
Welcome To Beautiful 252 Bonnieglen Farm Blvd! A Luxurious 4 Bedroom Home Located In Highly Sought-After Southfields Community Of Caledon. This Gorgeous Home Features An Open Concept Layout W/ Separate Living/Dining, Beautiful Kitchen W/ Extended Cabinets, Granite Countertops + Backsplash, & Stainless Steel Appliances. Brick Exterior W/ Large Double Door Entry. Beautiful Extended Exposed Aggregate Driveway. 9 Ft Ceilings On Main Level + Crown Molding In Family/Kitchen/Breakfast, Along W/ 5" Handscraped Hardwood. Led Recess Lighting (Pot Lights), Upgraded Staircase, Wrought Iron Spindles. Convenient Main-Floor Laundry With Interior Access To The Spacious Garage. Spacious Bedrooms W/ 3 Full Bath On Upper Level. Two Walk-In Closets + Closet Organizers Installed In All Closets. Backyard Retreat With A Stunning Gazebo & Deck. A True Well Maintained + Move-In Ready, Package With Bonus Finished Basement With In-Law Suite. (id:53661)
38 Fallway Road
Brampton, Ontario
Welcome to 38 Fallway Rd, 5 Level semi detached home , 3 separate units , 3 kitchens, 3 washrooms, 3 separate entrance, Good for first home buyers & investors. Live in one unit & rent other. Close To school (id:53661)
1809 - 3883 Quartz Road
Mississauga, Ontario
Stunning Urban Style SE Corner 2 bedroom Suite at the iconic M City 2 in the heart of Mississauga . This unbeatable value offering open concept 638 sq ft + massive 219 sq ft Wraparound Balcony, this home brings the outdoors in and delivers nearly 860 sq ft of total enjoyment. One Parking & One Locker included. This unit is drenched in natural light throughout the day. The expansive wraparound balcony is perfect for morning coffee, evening cocktails. Inside, you'll find a modern open-concept layout featuring a sleek kitchen with integrated appliances, spacious living and dining areas, and floor-to-ceiling windows. Enjoy world-class building amenities, including a resort-style outdoor pool, rooftop skating rink, state-of-the-art fitness Centre, 24-hour concierge, and beautifully landscaped terraces. Located steps from Square One, trendy restaurants, shops, transit, and major highways everything you need is at your doorstep. Don't miss this rare opportunity to own your dream unit. Move in and elevate your lifestyle today! (id:53661)
34 Niagara Place
Brampton, Ontario
Backing On To Park Beautiful 3 Br Detached Home. Fully Upgraded With Loads Of High End Decor, All Washrooms recently Upgraded With High End Fixtures. Hardwood Floors, Huge Open Concept Modern Kitchen With Custom Foldable Island, Becomes Breakfast Bar, Granite Counters and stone Backsplash. Walkout to a Huge wooden Deck, that overlooks garden and Park. Separate Entrance To 1 Bdrm Basement With Kitchen. Perfect for in law suite or extra income. Spacious Bedrooms, Master With Full 5 Pc. Ensuite With His & Hers Sink. and large wall to wall closet. Glass Enclosed Porch With Slate Floor, Open Foyer With Porcelain Tiles. Close To Hwy 410, Trinity Common Mall, Schools, Parks and Walking Trails. All Appliances, Elf's and Window Coverings Included. Additional Income from the Solar Panels on the rear side of the roof. Legal Separate Entrance. Main Floor Laundry With Inside Excess To The Garage. All Led Pot Lights & Upgraded Light Fixtures, Driveway(2018) & Interlock Sidewalks. Seller is also willing to consider Lease to Own Option. (id:53661)
14201 Winston Churchill Boulevard
Caledon, Ontario
Cottage living just minutes from the city! Nestled in the scenic community of Terra Cotta, this stunning 4-bedroom home blends modern comfort with natural tranquility only 10 minutes from Georgetown and 15 minutes from Brampton. Backing onto a ravine and surrounded by conservation land and walking trails, it offers breathtaking views and unmatched privacy.The resort-style backyard features an in-ground pool, multi-level deck, fire pit, putting green, and ambient lighting perfect for entertaining or unwinding. The primary suite includes an ensuite bath and walkout to the deck, enhancing the indoor-outdoor flow. Inside, enjoy your own home theatre with projector and screen.This property isn't just a peaceful retreat it also offers excellent potential as a short-term AIRBNB rental, thanks to its prime location, privacy, and amenities. Additional highlights include a 3-car garage, parking for 10+ vehicles, propane heating, well water,septic system, and energy-efficient solar panels. Whether you're looking for a unique family home, an investment, or a weekend escape, this one-of-a-kind property delivers on every level. (id:53661)
D - 16 Marsellus Drive
Barrie, Ontario
This cute-as-a-button, 3-bedroom, 1.5-bathroom townhome is located in Barrie's popular Holly neighbourhood and is spot on for families, first-time buyers, or anyone looking to downsize. Step inside to a bright, open-concept layout with a spacious foyer, stylish updates, and a kitchen complete with a functional island and modern touches. The high-end laminate flooring adds warmth and character, while the main-floor laundry makes life just that little bit easier. Upstairs, you'll love the generous bedrooms, wide hallway, extra storage and a primary suite with a walk-in closet AND semi-ensuite. Outside, the perfect fenced backyard features gardens and a stone walkway with river rock accents. The home features two parking spots under the carport, a handy storage shed, and think of the basement as your canvas for a playroom, hangout, or storage, you decide! Walkable location, close to schools, parks, trails, shopping, and the rec centre. Truly a fantastic find in one of Barrie's most sought-after neighbourhoods! Property is a Freehold with a Common Elements fee ($228.58/mth) for snow removal/ salting (id:53661)
31 Modesto Gardens
Vaughan, Ontario
The Perfect 4+2 Bedroom & 6 Bathroom Dream Home *Private Court* Luxury 3 Door Garage* Prestigious Islington Woods* Quiet Court Nestled By Humber River Conservation* Enjoy 6,000 Sqft Of Luxury Living* Sunny South Facing & Pool Sized Backyard* 91Ft Wide At Rear* Fin'd Basement W/ Sep Entrance* In-Law & Income Potential* All Brick Exterior* Interlock Driveway* Flagstone Steps* Precast Stone Surround By 8Ft Tall Custom Solid Wood Door* 16Ft High Ceilings In Foyer* Floating Staircase* Expansive Windows* Smooth Ceilings* Custom Poplar Crown Moulding & Millwork* Porcelain Tiles In Key Living Areas* Solid Wood Interior Drs* Family Room W/ Waffle Ceilings* Built-In Speakers* Gas Fireplace* Built-In Entertainment Wall* Barista Bar W/ Quartz Counters & Wine Racks* Chefs Kitchen W/ Two Tone Color Custom Cabinetry W/ Pull Out Drawers & Soft Closing Drs* Pantry Wall* Quartz Counters* Backsplash* Powered Centre Island W/ Marble Counters* High End SubZero & Wolf Appliances* Sunroom-Style Breakfast Area W/O To Back Porch* Combined Living & Dining Rm W/ Bay Window & Hardwood Flrs* Private Office On Main* Laundry Rm W/ Built-Ins* Primary Bdrm W/ A Separate Lounge Room* W/I Closet* Luxury 5Pc Ensuite W/ All Glass & Curbless Standing Shower* Rain Shower Head *Shampoo Niche & Bar Drainage* Luxury Bango Italia Freestanding Tub* Dual Vanity W/ Quartz Counters* His & Hers Linen Towers & Custom Tiling* 2nd Primary W/ 2 Closets & 4Pc Ensuite* Bdrms Can Easily Fit King Size Beds* 3 Fully Upgraded Bathrooms On 2nd* Fin'd Basement W/ 2 Way Access* 2 Bedrooms* 2 Full Bathrooms* Multi-Use Rec Area* Porcelain Tiling* Pot Lights* Gas Fireplace *Entertainment Wall W/ Shelving* Private Backyard W/ No Neighbours On One Side* Back Porch W/ Highend Dura Flooring* Natural Gas For BBQ* Irrigation System* Garden Shed W/ Hydro* 2 Gated Access To Fenced Yard* Overlooking Mature Trees* Mins To Schools* Trails & Parks* Major HWYs* Subway & Public Transit, Shopping & Entertainment* Must See* Don't Miss! (id:53661)
308 - 7325 Markham Road
Markham, Ontario
Absolute Stunning 1 Primary Bedroom Plus Large Den With French Door. Open Concept Kitchen With Branded Stainless Appliances And Granite Countertop. Beautifully Finished Very Well Maintained Condo With Windows For Natural Sun Light. East Exposure & 9' Ceiling. Steps To TTC. Walking Distance To Costco, Shoppers DM, Home Depot, Canadian Tire, Restaurants, Banks, Canada Post, Amazon. 2 Min To Hwy 7, 3 Min Drive To The New Aaniin Markham Community Centre. Ensuite Laundry, Branded Stainless Steel Appliances - Stove, Fridge, Dishwasher, Range Hood, Stacked White Washer And Dryer, 1 Underground Parking And 1 Locker. (id:53661)
406 - 65 Oneida Crescent
Richmond Hill, Ontario
Modern, Quiet and Classy, 1+Den with parking and locker with a true resort-style feel. Thanks to the buildings unique raised podium design, this 4th-floor suite feels comfortably like the 2nd story ideal for those who prefer lower living or are uneasy with heights. Unlike many high-rises, this building is not congested, offering a more private, relaxed atmosphere. Resort-calibre amenities include a fully equipped fitness centre, a dedicated weight room, and a yoga/Pilates studio. Residents also enjoy an indoor pool, multimedia theatre room, two party rooms, guest suites, media/games room, and a dining/entertainment room. Outdoors, you'll find a rooftop deck with BBQs and dining areas and a green rooftop oasis where walking feels safe and secure. Additional conveniences include concierge service, indoor parking, visitor parking, and more lifestyle features that complete the resort experience. Suite 406 offers private greenery views, upgraded Silhouette-style blinds, and the most scenic balcony sunsets in the building. All of this in a prime Richmond Hill location, steps to transit, shopping, dining, and highways. (id:53661)
1876 Lamstone Street
Innisfil, Ontario
Bright And Spacious Family Home Situated In The Alcona Community! This 3 Bedroom, 3+1 Bathroom Home Offers A Finished Basement, Eat In Kitchen, Private Backyard And Over 2300 Sq Ft Of Finished Living Space. Hardwood And Tile Throughout The Main Floor With A Cozy Family Room Including A Gas Fireplace. W/O To The Large Fenced Backyard With A Beautiful Deck And Patio. Perfect For Summer And Entertaining Year Round. Maintained To Perfection! Located Close To Schools, Parks, Shops, Golf Courses and More! Ideal For A Young Family Looking To Move To Safe And Family Oriented Neighbourhood. ** This is a linked property.** (id:53661)


