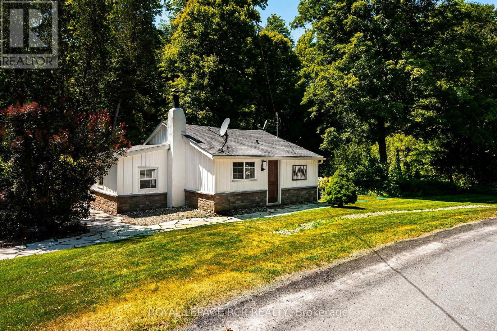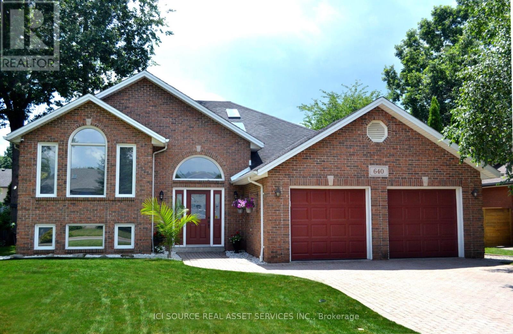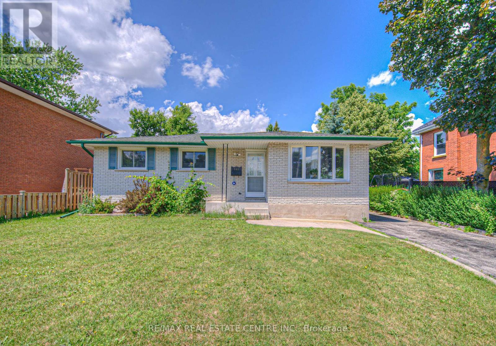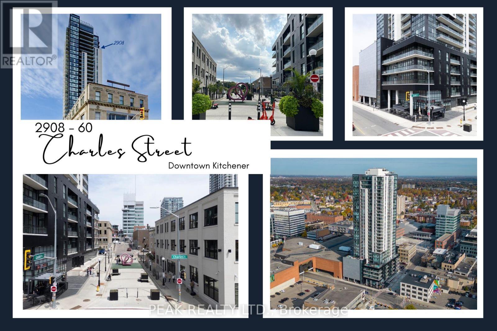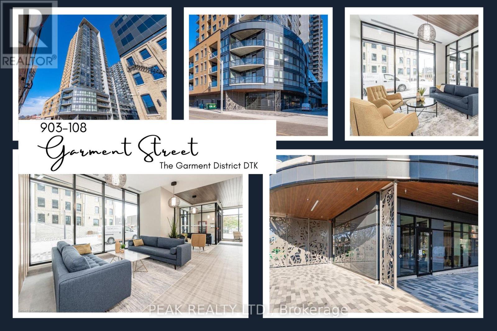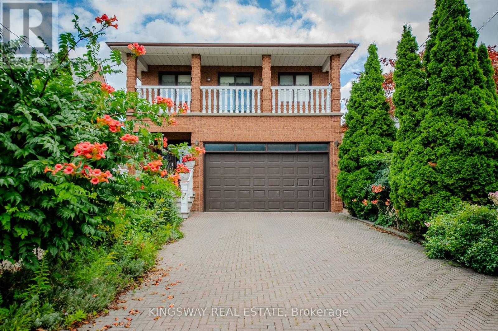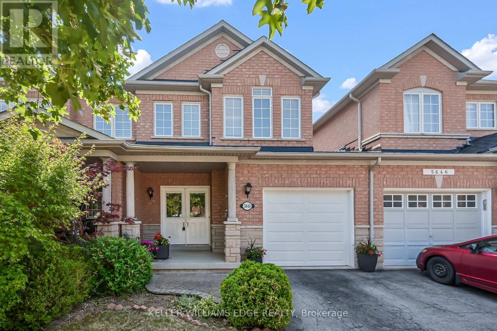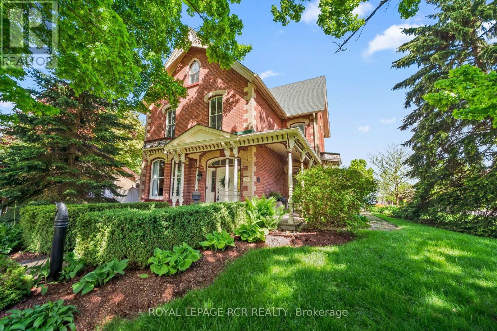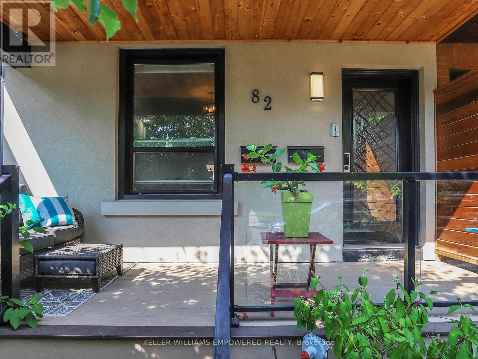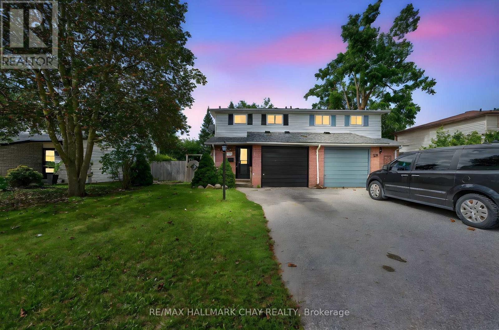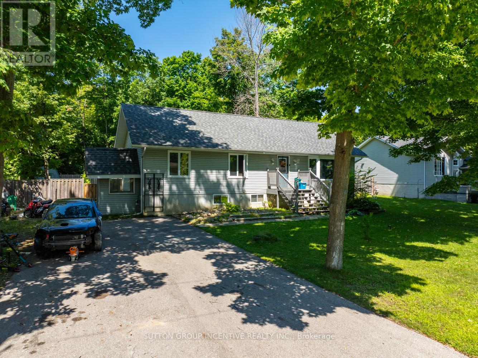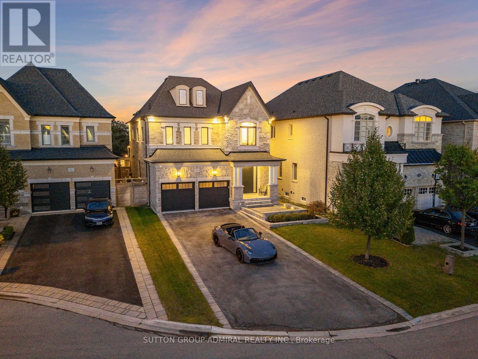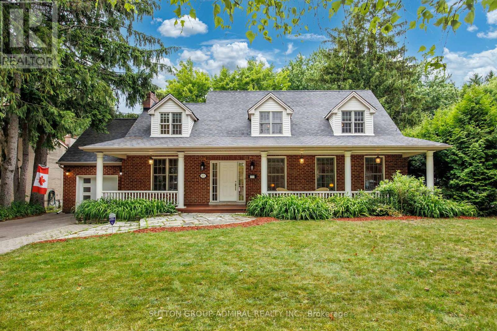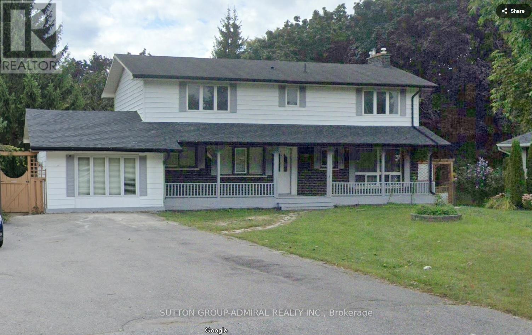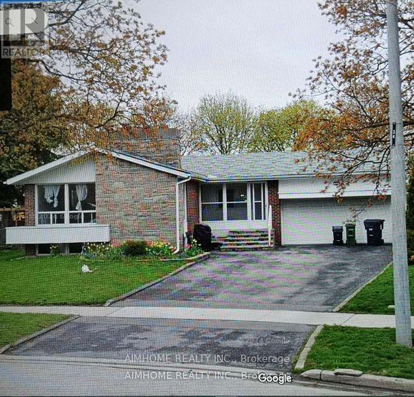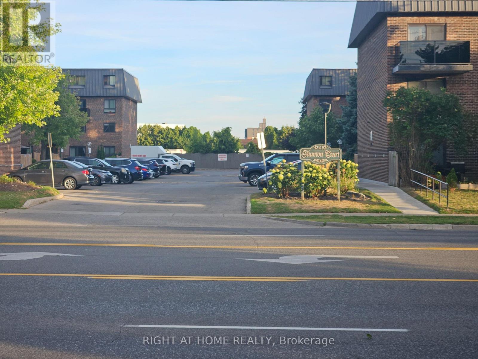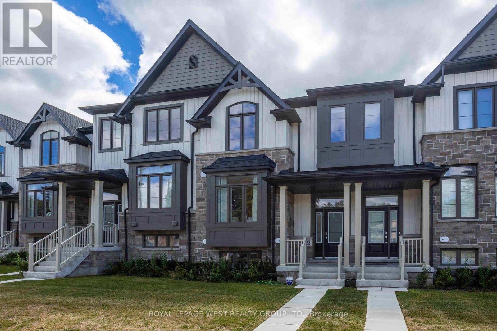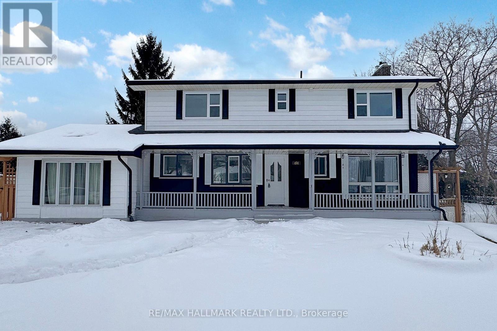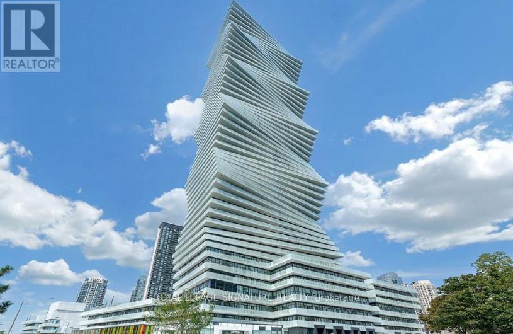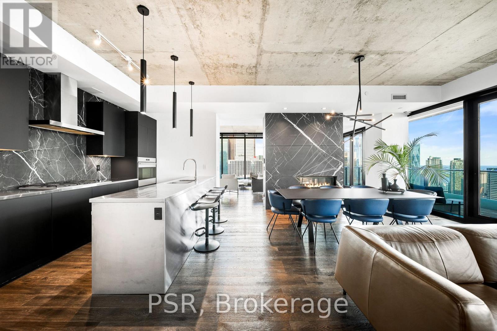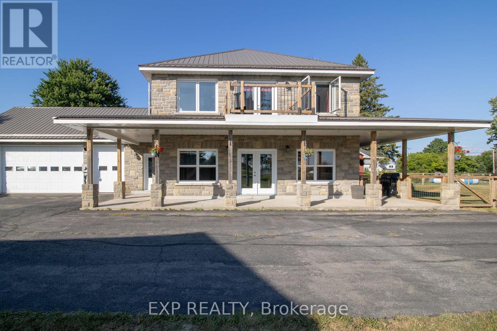318 Activa Avenue
Kitchener, Ontario
Welcome to this beautifully maintained FREEHOLD 2-storey SEMI-DETACHED TOWNHOUSE, offering 3 BEDROOMS and 2.5 BATHROOMS in a sought-after, family-friendly neighbourhood! Step into a bright and OPEN-CONCEPT MAIN FLOOR featuring a spacious LIVING AREA and a modern KITCHEN with ample cabinetry and sleek finishes perfect for everyday living and entertaining. Sliding doors lead to a FULLY FENCED BACKYARD complete with a LARGE DECK, ideal for summer BBQs, kids, and pets.Upstairs, the inviting PRIMARY BEDROOM offers comfort and space, while two additional bedrooms provide great versatility for family, guests, or a home office, along with a full bathroom. Additional highlights include a convenient MAIN FLOOR POWDER ROOM, ample parking, and excellent curb appeal.Located close to schools, parks, shopping, public transit, and major highways, this MOVE-IN READY home combines comfort, convenience, and outdoor living in one perfect package. Don't miss your chanceBOOK YOUR SHOWING TODAY! (id:53661)
794008 3rd Line
Mono, Ontario
Welcome to 794008 3rd Line, Mono - a rare riverfront gem nestled in the heart of Hockley Valley. This fully renovated, turn-key (all furniture & contents are included in the sale price), all season one-bedroom, one-bathroom cottage offers the perfect blend of charm, luxury, and location. Set on a beautifully landscaped 0.32-acre lot with mature trees and stunning gardens, this home backs directly onto the serene Nottawasaga River. Relax and take in the peaceful views from your private screened-in gazebo or stroll along the flagstone walkways that surround the property. Renovated top-to-bottom in 2023, this open-concept home features a new roof, stylish vinyl and stone exterior, vaulted ceilings, updated hardwood flooring, a gorgeous new kitchen with stainless steel appliances and a spa-like bathroom with heated floors. Its truly move-in ready - whether you're looking for a full-time residence, a weekend escape, or an income-generating investment. Currently a successful Airbnb rental with an impressive annual revenue this property offers exceptional value and opportunity. A detached single-car garage and private driveway provide convenience, while the unbeatable location places you just steps from Hockley Valley Resort - enjoy skiing, golf, spa days, Adamo Estate Winery, hiking trails, restaurants, and more. All this, just under 10 minutes to Orangeville's shops and amenities. Experience the peacefulness of country living without sacrificing city convenience. This is more than a cottage - its a lifestyle. Don't miss your chance to own a piece of paradise in one of Mono's most sought-after areas. See attached Survey, please note there is a shared driveway to the South of the Garage by approximately 4.5 Ft down to the river with room to park additional 2 to 3 cars. Video Link: https://www.youtube.com/watch?v=nbtxq5wuHvU&feature=youtu.be (id:53661)
640 Delaware Avenue
Lasalle, Ontario
Very clean, well maintained, brick to roof oversized raised ranch in move in condition, located in the heart of LaSalle, surrounded by nature, on a quiet street with minimal traffic. Walking distance to the LaSalle Public Elementary school (2 minutes) and walking distance to Detroit River. A short 10 minute drive to all of LaSalles main amenities and close to the US border. Main Features: Spacious open concept design, Approximately 3300 sq ft of finished living space, Newer roof, Cathedral Ceilings, 4 Bedrooms, 3 Full updated bathrooms, Oversized fully finished 2.5 Car garage with exit to back yard, Large interlock driveway for parking up to 6 cars, High Efficiency Central Air and Furnace, LifeBreath Whole House Air Filtration System, Separate Grade Entrance goes out to back yard, Stone patio and deck with storage underneath, Hardwood and tile flooring throughout, Skylights in upstairs Bathrooms, Formal Living Room, Large Dine In Kitchen, Separate Formal Dining Room, Master bedroom with ensuite bathroom featuring a Marble Rain Shower Stall, Family room with gas fireplace, Oversized Entertainment room, Fully finished laundry room, Separate utilities room with lots of storage space. Recent updates (2025) include: Windows, Doors, Flooring, Deck with stone patio, AC, and more! *For Additional Property Details Click The Brochure Icon Below* (id:53661)
523 Dunbar Road
Cambridge, Ontario
Beautifully kept bungalow in a quiet and desirable Cambridge neighborhood with no front neighbors facing a peaceful conservation area for added privacy and tranquility. This charming home features 3 spacious bedrooms on the main floor and a 2-bedroom basement apartment with a separate entrance ideal for rental income or multigenerational living. Freshly painted throughout and sitting on a large 51 x 120 ft lot, it boasts a huge deck and a private backyard perfect for family gatherings or relaxation. Parking for up to 4 cars. All major amenities are just minutes away including schools, parks, shopping, public transit, and highway access making this home as convenient as it is comfortable. A rare opportunity to own a move-in-ready bungalow with income potential in a prime location! (id:53661)
2908 - 60 Charles Street W
Kitchener, Ontario
Stunning! Penthouse Luxury! In the Heart of Kitchener! The Scott McGillivray Collection. This one-of-a-kind penthouse is not just a home, its a lifestyle.Your dream home awaits! Whether you're looking to downsize in style or live in the center of the citys energy, this stunning 29th floor penthouse in Charlie West is the epitome of elevated urban living. HIGHLIGHTS YOU'LL LOVE: 10-foot ceilings and floor-to-ceiling windows frame breathtaking panoramic views of the KW skyline. Massive 400 sq. ft. private terrace with composite plank decking, perfect for entertaining or soaking in the sunsets. Beautiful luxury vinyl tile flooring, modern light fixtures, premium hardware, and electronic blinds throughout. Custom stone fireplace and custom closets for added comfort and elegance. CHEF'S KITCHEN: Granite countertops with extended prep space and island seating for three. Stainless steel appliances including a gas stove, wine fridge, and under-cabinet lighting. Stylish hex marble backsplash adds a modern flair. PRIMARY SUITE: Direct walkout to terrace. Elegant 3-piece ensuite. Additional 4-piece bathroom for guests or family. BUILDING AMENITIES: Concierge services, weekend & evening security. Fitness centre, yoga & wellness rooms, and social lounge with catering kitchen. Landscaped terrace, picnic area with Broil King BBQs, and pet run/wash area. EV charging stations, secure bike & vehicle parking, and guest suite for visitors .Direct access to ION LRT, steps to Victoria Park, City Hall, and Google HQ. This penthouse offers luxury, location, and lifestyle, a rare opportunity to own a home in one of Kitcheners most sought-after urban communities. The Scott McGillivray Collection is a statement in high-end living. Schedule your private showing today! Live above it all, literally. (id:53661)
903 - 108 Garment Street
Kitchener, Ontario
Exceptional 1-Bed + Den Condo with Parking. Tower 3, Garment Street Condos. Discover upscale, low-maintenance living in the heart of Kitcheners vibrant Innovation District! This stylish condo offers the ideal urban lifestyle, complete with parking, and just steps from Downtown Kitcheners shops, restaurants, Victoria Park, and the future LRT Hub. Enjoy easy access to the GO Train, ION Light Rail, public transit, and major employers like Google, U of Ws Health Sciences Campus, D2L, Deloitte, The Tannery, and more. With a Walk Score of 72, Transit Score of 63, and Bike Score of 85, this location is perfect for walking and cycling enthusiasts, with trails and Belmont Village nearby. Building Amenities Include: entertainment room with kitchen, fitness centre, theatre, RESORT-STYLE POOL, landscaped rooftop terrace with BBQs, SPORTS COURT, YOGA studio, cozy outdoor space for relaxing, pet run/wash area, secure car & bike parking, and WIRELESS INTERNET throughout. Inside the Unit: Flooded with natural light from floor-to-ceiling windows, the open-concept layout boasts high ceilings, engineered flooring, and a gourmet kitchen with contemporary cabinetry, granite countertops, stainless steel appliances, chic backsplash, and a peninsula perfect for entertaining. The spacious bedroom features a WALL TO WALL CLOSET, complemented by a generous 4-pc wheelchair-accessible bathroom. In-suite laundry adds convenience to this already exceptional unit. This beautifully designed building offers everything you need for modern living in an unbeatable location. Contact your agent today to book a showing! (id:53661)
3194 Greenbough Crescent
Burlington, Ontario
Welcome to your dream home in Headon Forest! This stunning, fully updated residence boasts shiplap accents and quartz countertops, creating a warm and inviting atmosphere. Enjoy 3 bedrooms and a bathroom on each floor. The finished basement is perfect for entertaining with a bar, and the newly renovated basement bathroom adds a modern touch. Step outside to your extra-deep, private lot. Enjoy nearby amenities and easy highway access. This turnkey home with updated big-ticket items is ready for you! (id:53661)
27 Mulholland Avenue
Toronto, Ontario
Welcome to this exceptional custom-built residence, offered for the very first time by its original owner. With over 4,200 sq. ft. of finished living space, this home delivers remarkable space and flexibility for growing families. Designed with quality craftsmanship and 9 ceilings on the main level, it has been meticulously maintained and remains in outstanding condition. A bright solarium with unique wood-burning pizza oven, rare bonus storage room beneath the double car garage, and generous principal rooms showcase its thoughtful design.The expansive primary suite features a walk-in closet, 6-piece ensuite, and a large private balcony to enjoy your morning coffee. The finished basement has a kitchen with wood burning fireplace, huge recreation area, bath, and storage ideal for extended family. Nestled in a safe, family-oriented neighbourhood, the home offers unmatched convenience with quick access to Yorkdale, subway, buses, Hwy. 401, top schools, and parks. Roof (2024). Move-in ready, this is a rare opportunity to secure a one-of-a-kind family home in a highly desirable location. (id:53661)
904 - 2662 Bloor Street W
Toronto, Ontario
Looking for a quiet, peaceful & luxurious space near all the conveniences of city living? Then you've arrived! This beautifully updated ninth floor north-east corner unit with fabulous views of the Kingsway & Humber River is resplendent in natural light, a spacious layout & walk-out balcony, boasting more than 1700 sq. ft of total living space. The new wide plank flooring along with soft palette painted walls enhance the open concept living & dining areas, ideal for hosting large dinner parties & family gatherings. The primary bedroom features a large walk-in closet & spa-like bathroom, with the second full bathroom steps away from the spacious 2nd bedroom. The den/office space features floor to ceiling built-ins, with the adjacent walk-out balcony offering breathtaking views. The bright kitchen with a new KitchenAid Induction range, KitchenAid refrigerator & Miele dishwasher offers plenty of extra storage with its floor to ceiling built-ins with bottom cabinets. With 2 parking (tandem) & 1 locker, you're all set! The amenities, community spirit & location of 2662 Bloor take it to next level; The fully equipped gym & indoor lap pool & hot tub encourage an active lifestyle while booking one of the BBQs on the rooftop terrace with its herb garden & panoramic views provide a wonderful back drop for socializing. The community is warm & welcoming, & residents can choose from a variety of activities offered. The attentive 24-hour concierge service & knowledgeable building supervisor, create a safe & secure environment. Steps away from the Old Mill subway station & the charming Old Mill Hotel & Spa which also hosts sophisticated dining & jazz nights, the surrounding area offers scenic walking & cycling trails along the Humber River, easy access to High Park, Roncesvalles, & the Junction & walking distance to Bloor West Village & The Kingsway. Several delectable restaurants are nearby along & the Cheese Boutique, a short drive away, is a must visit! (id:53661)
21 Disan Court
Toronto, Ontario
Humber River Ravine Lot. Welcome to 21 Disan Crt. A must see! The home sits on just under 1/4 acre and is situated at the end of a cul-de-sac; grounds are professionally landscaped; family oriented and friendly neighbourhood. Walk through the front door and see right through to the open area kitchen/family room, and view the Humber River Conservation Lands through the wide expanse of windows. Lower level is above ground and includes a large, spacious walkout to a beautiful patio. A well maintained 2 storey, 4 bedroom home, with more than 3400 sq ft. of living space. A good bones 1975 custom home built with many upgrades by original homeowners, including: circular staircase; wrought iron accents; solid wood kitchen cabinetry; high ceiling foyer; main floor 2pc bath, side entrance with wide, walk out to garden. The home has an open concept, eat-in kitchen and family room with fireplace; spacious living and dining room with hardwood floors. 2nd floor is also laid in hardwood floors. All bedrooms are spacious, with a very spacious 24ft primary bedroom with 3pc ensuite bath; & large walk-in closet. Expansive finished open concept lower level, with walkout to large back yard, overlooking the Humber River Conservation Authority Lands. The lower level could easily be converted to an in-law-suite. The lower area is comprised of: a large kitchen; family room; den with wood burning fireplace; beamed ceiling, and solid oak panelling; 2pc bath; large walk-in pantry; large laundry room; and cold room/cantina. There is plenty of storage space throughout the home. Other highlights include an oversized 2 car garage; fenced in lot; front and rear lawn inground sprinkler system! Minutes to Hwy 401, Hwy 427, New Finch West LRT, Etobicoke North GO Station , Woodbridge shops, Toronto Pearson Airport, Humber College, Canadian Tire, Walmart & New Costco! (id:53661)
8 - 601 Shoreline Drive
Mississauga, Ontario
Beautiful 3-bedroom townhouse located in a highly sought-after area of Mississauga, offering approximately 1,600 sq. ft. of living space. Please note: the basement (with a separate entrance) is not included in the lease. This property backs onto a lush greenspace with a park and walking trails, providing a serene and picturesque setting. The main floor features a functional layout with an open-concept kitchen, dining, and living area. Upstairs, you'll find three well-appointed bedrooms, including a primary bedroom with a private ensuite bathroom. Enjoy the convenience of living in a well-maintained complex close to big-box stores, grocery shops, and highly rated schools, all within walking distance. Square One, HWY 403, and the QEW are just minutes away by car. This townhome includes two parking spots, with additional visitor parking available within the complex. Utilities: Internet is included. Tenant pays 80% of water, electricity and gas. Looking for AAA tenants. Please provide the following with your offer: rental application, job letter, two most recent pay stubs, credit report with score, and references from current/previous landlords. Photo Id, Include Schedule B and Form 801 with the offer. Please note: No smoking or pets as per the landlords request. $300 Key Dep. (id:53661)
5648 Evelyn Lane
Burlington, Ontario
Beautiful Family-Friendly Executive Townhome! Welcome to this stunning 3-bedroom + den freehold townhouse, perfectly designed for modern family living. Nestled in a desirable, family-oriented neighborhood, this home offers both comfort and convenience.Step into the open-concept main floor featuring a spacious eat-in kitchen with a walkout to a private, fenced backyard ideal for entertaining or relaxing outdoors. Upstairs, you'll find a generous primary bedroom retreat complete with a walk-in closet and private ensuite. There are two additional well-sized bedrooms. The fully finished basement adds even more living space, featuring: A den with an electric fireplace, A recreation room perfect for movie nights or a play area, A laundry room, Storage space and a cold room for all your organizational needs. The attached garage has inside entry and access to the backyard. This well-maintained home boasts recent updates including: Washer & Dryer (2024) Shingles (2022) New Garage Door (2025) Furnace & A/C (2022) Conveniently located close to major highways, GO Station, parks, top schools, and shopping, this home truly has it all. Dont miss the opportunity to own this exceptional property perfect for families and professionals alike! (id:53661)
10223 Guelph Line
Milton, Ontario
CLICK MULTIMEDIA - MUST SEE VIRTUAL TOUR - Contemporary elegance meets estate living. Situated on a beautifully manicured 1.11-acre lot, this custom-built 2022 bungalow delivers nearly 5,000 sqft of meticulously designed living space, with 5 beds, 5 baths, and an oversized 3-car garage. Just 3 minutes from Hwy 401, this luxury residence offers seamless access while surrounded by privacy and natural beauty. Inside, you'll find 10ft flat ceilings, solid 8ft doors, and refined craftsman-style millwork throughout. The designer kitchen is a showpiece with a massive quartz island (4x9ft), floor-to-ceiling custom cabinetry, and premium built-in appliances. Ideal for everyday living and upscale entertaining. The great room stuns with a 17ft cathedral ceiling, exposed wood beams, a 42" Napoleon fireplace, built-in Paradigm surround sound, and oversized patio doors leading to a glass-railed composite deck. A stylish family room offers a second 72" fireplace and in-ceiling audio for immersive ambiance. The primary suite is a private sanctuary with its own fireplace, custom walk-in closet, luxury ensuite, and French doors to the rear deck. Every bedroom on the main floor includes built-in audio and custom closets. The fully finished 9ft ceiling basement redefines modern living with engineered hardwood, a custom-built library with ladder, wet bar, and two spacious bedrooms each with its own ensuite. At its heart is a $100K+ professionally built 11-channel 8-seater home theatre, fully insulated for premium acoustics. Outdoors, the property is a masterpiece: two composite decks with gas hookups, landscape lighting, a fire pit, volleyball setup, and an apple & pear orchard, complemented by fruit trees, berry patches, and grape vines. The garage is EV ready (for 2), fully insulated, with premium carriage-style doors, built-in racks, and Pro-slat tool walls ideal for car lovers or hobbyists. This is more than a home, its an experience. A retreat. A lifestyle. And it's ready for you (id:53661)
107 - 4013 Kilmer Drive
Burlington, Ontario
Ground-Floor Gem with Vaulted Ceilings & Private PatioRarely offered 2-bedroom, 870+ sqft unit featuring vaulted ceilings, open layout, and walkout to a private, treed patio. Updated kitchen with granite, backsplash, and breakfast bar. Primary with ample closet space; 2nd bedroom/office with walk-in. In-suite laundry, storage locker, underground parking, new furnace, A/C & HWT. BBQs allowed! Freshly painted with smooth ceilings & updated lighting. Steps to transit, trails, shops & Appleby GO. Maintenance fee is $549.79 with no increases expected. The vendor has already paid the special assessment to bolster the reserve fund** Move-in ready (id:53661)
67 Zina Street
Orangeville, Ontario
Steeped in history & beautifully reimagined for modern living, this exceptional residence on one of Orangeville's most admired streets showcases timeless elegance. Built in 1877 & bearing a heritage designation, the home has been thoughtfully restored to honour its architectural roots while embracing contemporary comforts. The stately facade, welcoming covered porches, & undeniable character command attention from the moment you arrive. Inside, grand principal rooms & refined finishes create a seamless blend of past and present. The main floor unfolds w/ remarkable scale ft a front living room anchored by a brick surround fireplace & accented by ornate crown moulding. A sun-drenched dining room, currently used as a family room, invites gatherings & offers a walkout to the covered porch, extending your living space outdoors. A private office accessible from both living & dining rooms provides a serene setting for work or reflection. The renovated kitchen merges function & style, w/ ceiling-height cabinetry, a central island featuring sleek granite countertops & stainless steel appliances, including a gas range. An exquisite pressed tin ceiling & walkout to the side porch add charm. Ascending to the second floor, 10ft ceilings elevate generously proportioned bedrooms, each w/ excellent closet space. A versatile den currently serves as a third bedroom, complemented by a 4pc bath showcasing a classic clawfoot tub. The laundry room is conveniently located en route to the finished third floor. The primary suite, a secluded retreat beneath the gables, boasts a spacious walk-in closet and private ensuite, providing rare tranquillity in the heart of town. Set on a mature lot with multiple walkouts, the property includes a 3 car garage and is just steps from Princess Elizabeth Public School, with easy access to downtown Orangeville's shops, dining, and culture. This impressive residence is not just a home - its a legacy. (id:53661)
82 Russett Avenue
Toronto, Ontario
This thoughtfully designed home combines elegance, comfort, and functionality across every level. Mature trees, paver walkways, and a composite front deck with wood featured ceiling and glass railing creates stunning curb appeal, while the west-facing, fully enclosed backyard offers a private retreat with seating area, dining area, garden space, covered porch and access to both the lower-level suite plus garage. Inside, hardwood floors, crown moldings, pot lights, and coffered ceilings elevate the living spaces. The open-concept main floor seamlessly connects the family room, dining area, and chefs kitchen, which features stone countertops, marble backsplash, premium LG and Whirlpool appliances, induction cooktop, and stackable laundry. A rear-facing office space has access to the rear grounds porch. Functionality is at its peak with a front hallway closet and main floor powder room. Upstairs, the primary suite is a true sanctuary with wall-to-wall custom closets, three east-facing windows, and a luxurious ensuite with oversized porcelain tiles, skylight, and a glass-enclosed tub and shower combination. Two additional bedrooms enjoy west-facing light and share a beautifully finished bathroom with floor-to-ceiling tile and a walk-in shower. The lower-level suite offers private access, a full kitchen with stainless appliances, its own laundry, bedroom with Murphy bed and built-ins, and a full bathroom. Lower level fully permitted. Both tenant willing to stay should you desire. (id:53661)
2380 Pathfinder Drive
Burlington, Ontario
This turn-key detached 3-bedroom, 2-bathroom home is located in the highly sought-after Orchard neighbourhood, known for its top-rated schools, family-friendly vibe, and vibrant sense of community. Freshly updated throughout, this home is carpet-free and features new modern vinyl plank flooring, complemented by stylish new electrical fixtures and door hardware. The entire interior has been professionally painted in a crisp, white neutral palette, creating a bright and inviting atmosphere from top to bottom. Enjoy a low-maintenance lifestyle outdoors with mostly turf on the property. A gas range in the kitchen make this home ideal for the cooking enthusiast. Practical upgrades include a cold cellar under the front porch. The basement is ready for future expansion, featuring a rough-in for a 3-piece washroom and three upgraded, large basement windows (approx. 30" x 24") that flood the space with natural light. There's also a convenient interior door from the garage, and an upgraded 200 Amp electrical service, supporting all your modern needs and any future projects. The Orchard neighbourhood is surrounded by scenic trails and parks, and sits right next to Bronte Provincial Park, offering seamless access for hiking or biking adventures. Residents enjoy the convenience of plentiful shopping options for groceries and everyday essentials, along with a wide selection of local restaurants to suit every taste. Only 5km to the Appleby GO Station parking lot. This move-in-ready home offers both comfort and long-term potential in one of Burlington's most desirable communities. Don't miss this rare opportunity - book your private showing today (id:53661)
28 Bloom Crescent
Barrie, Ontario
Spacious & Thoughtfully Updated. 4+2 Bedroom Corner Lot Home Is Located On A Quiet Crescent In The Highly Sought-After Ardagh Bluffs Community. Surrounded By Over 500 Acres Of Environmentally Protected Forest With More Than 17 Km Of Walking Trails, It Offers A Rare Blend Of Natural Beauty And Suburban Comfort. With Over 3,000 Sq/Ft Of Finished Living Space, This Home Is Perfect For Families And Is Situated In A Top-Rated School District. Recent Upgrades Include A Newer Kitchen w/Centre Island, Stainless Steel Appliances, 2 Sinks & Bar Fridge. Open Concept Floor Plan w/Gas Fireplace & Hardwood Throughout. The Home Also Features A Fully Finished Basement w/Renovated Washrooms. The Primary Retreat Is Oversized & Has Built-In Organizers In The Walk-In Closet & 5-Piece Ensuite. Additional Highlights Include A Stamped Concrete Walk way, New Oversized Front Door, Automatic Garage Door Openers, Roof '20, Furnace '18. The Fully Fenced Backyard Is Ideal For Entertaining. This Home Blends Style, Function, And Location Perfect For Growing Families Seeking Comfort And Access To Nature. Upgrades: Renovated Powder Room on Main Floor, Furnace (2018), Stamped Concrete, Fully Painted Interior, Upgraded Front Door, Gazebo in Backyard, Roof (2020), Newer Kitchen, Renovated Basement Washroom, Built-In Organizers in Walk-In Closet. Newer Washing Machine, New Dishwasher, Bar Fridge, Gas Fireplace, Automatic Garage Door Openers, Plumbed-In Central Vacuum, Stainless Steel Appliances, Fully Fenced Backyard, Hot Water Tank (Rental), Water Softener (As Is) (id:53661)
36 Mowat Crescent
Barrie, Ontario
Welcome to 36 Mowat Crescent! This beautifully updated three-bedroom, one-and-a-half-bathroom semi-detached home with an attached garage and inside entry is move-in ready and ideal for families, first-time buyers, or investors. The main floor offers a bright and inviting layout, beginning with a spacious living room finished with stylish laminate flooring. The modern eat-in kitchen is the heart of the home has been completely remodeled , showcasing quartz countertops, stainless steel appliances, including a brand-new dishwasher and newer stove, and plenty of storage space perfect for both everyday living and entertaining. Upstairs, three comfortable bedrooms provide space for family and guests, each filled with natural light. Both bathrooms have been fully renovated into modern, stylish spaces, adding a fresh and contemporary feel throughout. The lower level expands the home further with a partially finished basement that includes a fourth bedroom and additional space ideal for an office, playroom, or future recreation area. A new washer and dryer are also included, and with the furnace, central air conditioning, and hot water tank all owned outright, buyers will enjoy peace of mind with no rental contracts. Outside, the beautifully landscaped yard provides a private retreat for entertaining, gardening, or simply relaxing outdoors. Set in a family-focused, community-driven neighborhood known for its welcoming atmosphere, this home offers the perfect blend of modern updates and community charm. Parks, schools, shopping, and amenities are all nearby, with quick access to Highway 400 for commuters. Meticulously maintained and move-in ready, 36 Mowat Crescent is a wonderful opportunity to enjoy stylish, updated living in a warm and inviting Barrie community. Book your showing today and see all that this home has to offer. (id:53661)
37 St. Laurent Boulevard
Tiny, Ontario
Motivated seller, will consider all reasonable offers. Minutes from multiple beach access points. This property is a must-see for first time home buyers or investors. This charming home boasts a large lot perfect for entertaining, an open concept living space with vaulted ceilings, and a modern look that is ready for your personal touch. Enjoy your morning coffee on the deck surrounded by nature or take a leisurely stroll to the beach. With a separate entrance to the basement from the side of the home, this property offers endless possibilities. Backing onto Concession Rd 17, there is ample space to add a second driveway and build your dream garage or workshop. This is your opportunity to make 37 St. Laurent Blvd your new home or investment property. (id:53661)
29 Kylemount Court
Vaughan, Ontario
Welcome To This Exquisitely Renovated Luxury Residence Nestled In The Heart Of Prestigious Thornhill Woods. Perfectly Situated On A Quiet Cul-de-sac And Backing Onto A Peaceful Park, This Stunning 4+1 Bed, 4 Bath Home Blends Timeless Elegance With Modern Design. From Its Striking Architectural Details To Its Exceptional Craftsmanship And Finishes, Every Aspect Has Been Thoughtfully Curated To Offer Comfort, Sophistication, And Lasting Quality.Inside, The Home Showcases Meticulous Attention To Detail, Featuring Custom Millwork, Solid Wood Doors, And Elegant Wall Paneling. Dramatic Glass-railing Staircase Adds A Contemporary Edge, While The Open-concept Layout Creates An Inviting Atmosphere. Gourmet Kitchen Is A Chefs Dream, Outfitted With Premium Wolf And Sub-zero Appliances, Caesarstone Countertops, And Marble Accents That Elevate Both Style And Functionality.Each Bathroom Is Spa-inspired, Featuring Luxurious Stone And Marble Finishes. The Primary Ensuite Includes Heated Floors For Year-round Comfort. Additional Interior Highlights Include Custom Drapery, A Wet Bar, And A Built-in Movie Projector - Perfect For Entertaining Or Enjoying Cozy Nights At Home.Outside, The Home Continues To Impress. Built On A Full Concrete Pad For Enhanced Structural Integrity, The Exterior Boasts Enduring Stonework. The Private Backyard Oasis Includes A Fibreglass Pool With A Coverstar Automatic Cover, A Cabana Equipped With A Tv, Fireplace, And Stereo System, Plus A Hot Tub For Ultimate Relaxation.Upgrades Include A Full Irrigation System And A High-security Five-point-lock European Fibreglass Entry Door. Every Element Reflects A Commitment To Quality And Timeless Design. You'll Enjoy Access To Top Schools, Parks Like Sugarbush Heritage And North Thornhill District Park, And Convenient Amenities Along Dufferin And Rutherford. Commuters Benefit From Easy Access To Hwy 407, Hwy 7, And Rutherford Go Station.Move-in Ready And Crafted For The Most Discerning Buyer. (id:53661)
124 Heartleaf Crescent
Brampton, Ontario
Open Hosue Sat Sept 6 from 2-4pm. All are welcome!! Fantastic 4 Bedrooms Detached House Priced to Sell Quickly, Golden Opportunity for Large Families, Investers or End Users!! Gorgeous Detached Home at Prime Location in Most Wanted Area of Brampton. Spacious Home with Excellent Features: Hardwood on Main Floor, Laminate on 2nd floor, Renovated & upgraded New Eat-In-Kitchen (2024) with quartz countertop and Large Island, 4 Spacious Bedrooms, Renovated & upgraded 5 pcs ensuite in the master bdrm (2024), beautiful 13 x 7 ft Large Covered Balcony with Glass Windows & Very Pleasant View, Open Concept Family Room with Fireplace, All new windows (2023) and all new doors (2023) Very nice concrete landscaping all around the house. Partially Finished Basement with Entrance through Garage, One Full Washroom & Kitchen. This Fantastic Home is Located in Quite Neighbourhood near School, Park, Plaza, Community Center, Place of Worship & Brampton Transit and all Other Amenities....Come To See This Wonderful House....Won't Last Long....Must Be Seen...DON'T MISS IT!!!! (id:53661)
618 Ponting Place
Newmarket, Ontario
Stunning 4-Bedroom, 2-Storey Home with Exceptional Curb Appeal in Newmarket. This beautifully landscaped home, offering 2,581 sq. ft. of comfortable living space, is located on a quiet cul-de-sac in one of Newmarket's most sought-after neighborhoods. Boasting a large frontage, this well-maintained home feasures an updated kitchen on the main floor with modern finishes and a seamless flow perfect for family living and entertaining. California shutters throughout add both elegance and privacy. The finished basement includes a second kitchen and cold cellar, making it the perfect space for hosting gatherings or creating an in-law suite. Recent updates include newer windows and a roof, providing peace of mind for years to come. Step outside to a fully fenced backyard with a stone patio and pergola-ideal for outdoor entertaining, gardening, or simply relaxing in your own private oasis. Just minutes to Southlake Hospital, parks, schools, shops, public transit and Hwy 404. This move-in-ready home offers the ideal combination of style, comfort, and convenience. Perfect for families and those who enjoy entertaining, you won't want to miss the chance to make it yours! (id:53661)
18 Mancini Drive
Essa, Ontario
Top 5 Reasons You Will Love This Home: 1) The stunning kitchen is a true highlight, featuring quartz countertops, a gas range, and stainless-steel appliances from 2020, perfect for home chefs and entertainers; whether you're cooking for the family or hosting friends, this space is as functional as it is beautiful 2) Venture outside to enjoy the expansive 158' deep lot with mature trees and cedars for added privacy, a massive 27'x14' covered deck with a gas barbeque hook-up, stamped concrete wrapping around the home, and a 16'x14' concrete pad already in place and ready for a shed creating a backyard that's fully equipped for both relaxing and entertaining 3) Built in 2008 and updated with care, the home delivers modern open-concept living with brand-new ceramic tile flooring (2025), a living space with a cozy gas fireplace and accent wall, and spacious, light-filled living areas that feel both fresh and inviting 4) The heated two-car garage with a heater added in 2018 and wide side gate provides excellent utility and storage, while inside, you'll find added conveniences like upper level laundry with a brand new washer and dryer from 2024, central air installed in 2019, and LED lighting throughout the entire home for energy efficiency and modern style 5) Located in a quiet, family-friendly neighbourhood, this home is perfectly positioned for comfort and convenience with great indoor and outdoor space, smart updates, and quality finishes throughout, presenting a move-in-ready opportunity you'll be proud to call home. 1,435 above grade sq.ft. plus an unfinished basement. (id:53661)
1359 Forest Street
Innisfil, Ontario
Welcome to 1359 Forest Street, where comfort meets convenience near the lake! This beautiful 4-bedroom, 3-bathroom detached family home nestled in one of Innisfil's most sought after neighborhoods will not be on the market for very long. With over 2000 square feet of refined living space, this warm and welcoming property offers modern upgrades, a family-friendly layout, and a private backyard with no rear neighbors. Imagine kicking back in your own hot tub on this beautiful deck, while making memories in a home that is just minutes from the lake, beaches, schools, shops, trails and all amenities. With loads of elegant upgrades to the main areas of the home; including a stunning eat-in kitchen, dining area, family room and powder room, this house is turn-key and ready for you to enjoy! Upgrades: Kitchen (2023), Smooth Ceilings (2023), Pot Lights & Light fixtures (2023), Main Floor Bath (2023) Hot Tub (2020), Furnace (2023), Roof (2019). (id:53661)
177 Mill Street
Richmond Hill, Ontario
Welcome to this beautiful family home in Mill Pond, one of Richmond Hills most desirable neighborhoods, just steps from the scenic pond and trails. Enjoy your own Muskoka-inspired backyard retreat with a private, landscaped yard surrounded by mature trees for year-round beauty and privacy. Features include an 18' x 36' heated saltwater pool, play-safe area, hot tub spa with winter-use line, custom cabana/changing room, powered garden shed, and entertainment zones with wired outdoor speakers perfect for relaxing or hosting. Inside, the open-concept great room and dining area offer an inviting space for everyday living and entertaining. The chefs kitchen boasts a large granite island with seating and storage, premium LUXOR cabinetry, stainless steel appliances, ample storage, and reverse osmosis drinking water. The cozy family room features custom built-ins ideal for work-from-home and a fireplace for warmth. Gleaming hardwood floors enhance style and comfort. The finished basement adds versatility with a second kitchen, large recreation room with gas fireplace, huge storage room, and dedicated exercise or music room ideal for family, guests, or multi-generational living. Located within top-rated school zones, including Alexander Mackenzie Secondary (IB and arts programs) and St. Theresa of Lisieux Catholic High School. Close to restaurants, markets, Hillcrest Mall, supermarkets, Richmond Hill Centre for the Performing Arts, public library, and major highways (400, 404, 407, Hwy 7). Public transit via YRT and GO Train at Richmond Hill and Maple stations. (id:53661)
18 Stamford Square S
Toronto, Ontario
Welcome to this lovely 1.5 storey detached brick home in the heart of Clairlea- Birchmount. Meticulously maintained, sun-filled, and move-in ready! Freshly painted interiors on the main & 2nd floors, newer luxury vinyl flooring on main and gleaming hardwood upstairs. Updated white kitchen with Corian countertop & double under-mount sink. Spacious 1,234 sq. ft. above grade layout, plus approx 650 sq ft basement with separate entrance = future potential. Prime 42 x 125 Lot. Laneway housing report attached, supports a 1,291 sq. ft. 2 storey garden suite = future possibilities. This is the largest allowable build for any property under Toronto's new garden suite program. Long driveway easily parks 3 cars, plus there is a detached garage. Private extra-large back garden to enjoy. All this in a prime, desirable family-friendly location with excellent access to TTC, schools, shopping & the future Eglinton Crosstown. A Smart Move for A Smart Buyer!! (id:53661)
107 Wineva Avenue
Toronto, Ontario
Inhale & exhale the fresh lake breeze from your door step! This beautifully renovated detached home with 2 car parking is located on one of the most coveted streets in prime Beaches just south of Queen and steps from the boardwalk. Spacious open concept layout with custom bench & built in closet in front foyer. Cozy family room with gas fireplace. Renovated modern kitchen with massive granite counters & centre island. custom cabinetry/pantry, and spacious breakfast nook with bay window. Great for hosting events or a nice family dinner. Three spacious bedrooms with spa like ensuite, walk in closet, gas fireplace and walk out to sun deck in primary. Two separate entrances to finished basement with gas fireplace. Excellent space for entertaining, relaxing or generating income! Enjoy maintenance free backyard with beautiful sundeck and extra rear car parking. Unbeatable location - 15 min drive to downtown with Queen St E street car & trendy shops and cafes right at your door steps. Enjoy the parks and trails of The Kew Gardens and Balmy Beach Park. (id:53661)
60 Tidefall Drive
Toronto, Ontario
Wow! It Is A **RARE OPPORTUNITY** To Own A Quality-Built A.B Cairns 5 BEDROOM Home In The Prestigious Bridlewood Community! Nestled On A Beautiful ** LARGE PIE SHAPED LOT** With Mature Trees, Along One Of The Neighbourhoods Most Desirable & CHILD FRIENDLY Crescents, Known For It's Safety & Sense Of Community! This Exceptional Home Combines Space, Privacy, Charm & Offers A True Family Haven! For More Than 4 Decades! The Home Has Been The Centre Of Family Gatherings & The Time Has Come To Pass It Along, Offering The Next Family The Opportunity To BUILD Their OWN TREASURED MEMORIES! Checking All The Boxes With A Double Garage, This Sun Filled 2 - Storey Home Features A Main Floor Family Room, An Expansive Kitchen With Abundant Cabinetry & A Spacious Dining Room Ideal For Family Gatherings! The Dining Room Walks Out To A Beautiful Deck, Patio & Private Backyard RETREAT While The Large Eat In Kitchen Also Offers It's Own Walkout For Easy Summer BBQ's & Entertaining! Throughout The Home You'll Find An Abundance Of Rich Hardwood Flooring Preserved Under The All-Wool Carpeting On The Main Floor, Numerous Pot Lights & Premium California Wood Shutters, Many Low-E- Argon Thermal Windows -Keeping Homes More Comfortable & LOWER Energy COSTS! Main 4Pc Bath Boasts Relaxing Jacuzzi! The Expansive, High Ceiling Recreation Room Features A Wet Bar For Entertaining, Striking Historical Reclaimed Brick Walls! Gather Around The Wood Burning Fireplace On A Winter's Evening, Unwind In The Relaxing Cedar Sauna, & Take Advantage Of The Walk-in Cedar Closet & Abundant Storage! Families Will Value The EXCEPTIONAL SCHOOL DISTRICT, Feeding Into The Neighbourhoods MOST ***HIGHLY RATED*** & DESIRABLE SCHOOL DISTRICT, With The Prestigious Bridlewood P.S. Only A Short Walk Away! DON'T MISS YOUR FOREVER HOME In This 'Sought After Family Community, Where Welcoming Neighbours & Young Families Create The Perfect Setting! Steps To S. Bridlewood Park With Splash Pad, Children's Playground, Tennis! (id:53661)
41 Meadowcliffe Drive
Toronto, Ontario
Welcome to 41 Meadowcliffe Dr, where Vancouver meets Toronto - a very exclusive luxury multi-family residence immersed in nature at the heart of the bluffs, with nearly 5,000 sqft of interior living space and 1,500 sqft outdoor living space, laid out over 0.6 acres, and set back about 100 ft. It is like a Beaumont Road or a Riverview Drive in Rosedale, but you are close to the water. It is like the idyllic South Kingsway in Etobicoke, minus the traffic. It is like Argyle Drive or Bel Air Drive in Oakville, but much, much closer to Toronto. It is like Fallingbrook Drive, but less busy. It is like Guildwood Parkway, but way more prestigious. It is like the bridle path/high point road or park lane circle, but without having to fence yourself in from the onlookers or tourists. There is a better setting for a home any any-sized family can just enjoy the company. (id:53661)
696 Jasmine Crescent
Oshawa, Ontario
This big beautiful home with 4 oversized bedroom, with a family and office on the main floor, has a walkout basement and large lot. Located in a highly sought out, quiet and safe neighborhood. This stunning home is brimming with exceptional features! Recently updated, it boasts fresh paint, a modern kitchen outfitted with sleek stainless steel appliances and elegant quartz countertops. The inviting family room flows seamlesly out to a beautifully appointed deck, ideal for entertaining freinds and family. The bright three-bedroom Basement offers it's own walk-out to a private patio, perfect for relaxation and enjoyment. Both the kitchen and bathroom have been newly renovated. (id:53661)
32 Rosscowan Crescent
Toronto, Ontario
Two Bedrooms on Main Floor for Rent Separately. Master Bedroom for Rent $1100, 2pc Washroom Inside. Another One bedroom for rent $900.00 . The rent is including $ 50 for utilities for Each Room. Good Location, Minutes to Fairview Mall, Seneca College, Step TTC to Subway Station , Hwy 404, Hwy 401, Welcome Student and Professional ,One Driveway Parking Included for Each Bedroom.Shared Kitchen,Laundry and Bathroom. (id:53661)
61 - 53 Taunton Road E
Oshawa, Ontario
This spacious 3-bedroom, 1.5-bathroom home has been freshly updated and is move-in ready. The entire home has been freshly painted and updated with brand new luxury vinyl flooring throughout the main and second floors for a modern, low-maintenance look. The bright kitchen, refreshed just a few years ago, now includes additional cabinetry for extra storage. Upstairs, you'll find three generously sized bedrooms with new light fixtures and an updated bathroom featuring a new vanity, mirror, and vent fan.The living room opens directly to a private patio, an outdoor feature available only to a limited number of units, perfect for relaxing or entertaining. The newly finished basement includes a renovated powder room, pot lights, and a convenient laundry area with a washer and dryer.Residents enjoy access to a kids playground and dog run, adding to the appeal for families and pet owners.Just minutes from Durham College and Ontario Tech University (UOIT), with quick access to Highways 401 and 407, this property is ideal for families, professionals, and investors. Shopping, schools, parks, restaurants, and transit are all nearby. Your designated parking spot is only steps from the main entrance, providing everyday convenience. With its desirable location, thoughtful upgrades, and rare private patio, this home offers a fantastic opportunity in Oshawa's north end. Note: All measurements, dimensions, and property details are approximate and must be independently verified by the buyer and/or buyers agent. (id:53661)
15 Shand Lane
Scugog, Ontario
Welcome to this thoughtfully designed home in the heart of Port Perry, just minutes from the lake and close to the towns charming downtown.The main floor features 9-foot ceilings, light oak hardwood, and a separate living and dining area that flow seamlessly into a large kitchen designed for gatherings. An oversized island, herringbone tile backsplash, a gas stove, double-door visual fridge, high-end appliances, upgraded lighting, and a walkout to a quiet back deck with a built-in gas line for your BBQ make this space ideal for both everyday living and entertaining.Upstairs youll find three well-sized bedrooms, including a primary suite with its own ensuite, and the convenience of second-floor laundry. Natural light fills every corner, highlighting more than $50,000 in carefully selected upgrades.The finished basement, completed by the builder, adds additional living space with direct access from the garage. A double garage and driveway provide ample parking, complemented by the convenience of an electric car charger.Everyday essentials are just a short walk away, including LCBO, Walmart, Canadian Tire, shops, and services. Families will also appreciate the nearby daycares and schools, while the vibrant downtown offers boutique shopping, dining, and small-town charm.This home blends modern comfort with timeless detail, all in a neighbourhood celebrated for its character, amenities, and proximity to the water. (id:53661)
1539 Midland Avenue
Toronto, Ontario
ONLY ONE YEAR OLD like Brand New,Well Maintained Townhome, Prime Location in High Demand Neighbourhood. AVAILABLE FROM OCT1,2025 .3 storey, 4 Bedrooms, 4 Washrooms, 2 car parking including garage, Lot of upgrades from Builder for Kitchen, Stairs Railing, w/r and Countertops, 9Ft ceiling, Modern & Open concept Kitchen with Centre Island w/Quartz Countertop and S/S appliances, Engineered Composite hardwood Water Resistance flooring throughout home, Separate laundry Room on main Floor, Stair Railing with Upgraded & Stained Matching Color of staircase with floor and with Iron Pockets, Private Balcony on 2nd and 3rd Floor, Main Floor Bedroom with Full 3Pc Bathroom and huge closet, 2nd Floor has Large Kitchen, 2 pc bath, living/dining Room and large Family Room, 3rd Floor has 3 Bedrooms and one 4pc Ensuite and one Common 3pc washroom. AAA Tenant with Excellent Recent Credit Report, Rental Application Recent Employment Reference Letter, Previous Landlord Reference Letter, Proof of legal status in Canada, recent 3 pay Stubs, Govt Issue Photo IDs, 2 personal references. $500 Security key deposit required (id:53661)
696 Jasmine Crescent
Oshawa, Ontario
Nestled in a serene and sought-after neighborhood on a large lot, this stunning home is brimming with exceptional features! Recently updated, it boasts fresh paint, a modern kitchen outfitted with sleek stainless steel appliances and elegant quartz countertops. Generously sized bedrooms. The inviting family room flows seamlessly out to a beautifully appointed deck, ideal for entertaining friends and family. The bright three-bedroom Basement offers its own walkout to a private patio, perfect for relaxation and enjoyment. Both the kitchen and bathroom have been newly renovated. (id:53661)
44 Candlebrook Crescent
Toronto, Ontario
Spacious 2-Storey Detached Great Home In A Prime Location With A Double Garage And A Wide Driveway For Easy Parking. Open-Concept Main Floor, 3 Full Baths + 1 Powder Room, And A Primary Bedroom With Two Walk-In Closets And A 4-Piece Ensuite. The Self-Contained 1-Bedroom Basement Apartment With A Separate Entrance Offers Good Rental Potential. Located In A Family-Friendly Neighborhood With Great Schools (Beverly Glen Jr Ps, Sir Ernest Macmillan Sr Ps, L'amoreaux Ci, French Extension schools). Walking Distance To Parks, Public Transit, And Bridlewood Mall. High Ceilings In The Living Room, Dining Room, And Kitchen Add To The Airy Feel. *For Additional Property Details Click The Brochure Icon Below* (id:53661)
619 - 825 Church Street
Toronto, Ontario
Welcome to The Milan, a sophisticated address in the heart of Toronto's prestigious Rosedale-Yorkville corridor. This beautiful 1 bedroom plus den, one bathroom condo offers abundant square footage for that of its floor plan, classic finishes, an open-concept, optimal layout, and floor-to-ceiling windows that flood the space with natural light and south-facing views. The true den is large enough to be used as a second bedroom. This very well-managed building boasts resort-style amenities, including a 24-hour concierge, indoor pool, fitness centre, rooftop terrace, stylish party rooms and more. Step outside and you're moments from Yorkvilles designer boutiques, gourmet restaurants, chic cafes, and world-class galleries. The serenity of Rosedales tree-lined streets and lush ravines offer a peaceful escape just steps away. With both the Bloor-Yonge and Rosedale subway stations at your doorstep, commuting is effortless. Whether you're seeking luxury, lifestyle, or location, The Milan delivers it all in one refined package. Perfect for professionals, downsizers, or investors looking for high-end living in a prime downtown location. This is urban Toronto at its most elegant. (id:53661)
3711 - 5 Concorde Place
Toronto, Ontario
Spacious 2 + 1 Bed 2 Bath Condo With Amazing Southeast Views. Loads Of Living Space. 2 Minutes From The DVP And Transit At Your Front Door. 1 Parking Space And 1 Locker Included. Amenities Abound In The Building: Indoor Pool, Hot Tub, Gym, Sauna, 24-Hour Security, Visitor Parking, Library, Racquetball/Squash Court, And More. (id:53661)
2307 - 5500 Yonge Street
Toronto, Ontario
PRICE TO SELL!!!One of the best Condo In Yonge and Finch Area. An immaculate unit on the 23rd floor with an incredible unobstructed panoramic south-west view. Freshly painted .Located at the intersection of Yonge & Finch, 5500 Yonge is very close to TTC (Finch subway station) as well as York Regional Transit ,Direct bus to York University ,Easy 401 access and GO bus terminal. Two large open balcony with amazing view. This unit comes with a large balcony with two separate walkouts, an underground parking spot, Laundry and a private locker! Condo comes with Wonderful amenities and Lots of visitor Parking. NOT TO BE MISSED PROPERTY!!! (id:53661)
6003 - 197 Yonge Street
Toronto, Ontario
Beautiful One Bedroom Unit In The Massey Tower, Highest Floor 10èfeet Ceiling With Spectacular Panoramic East View And The Lake View, Bright And Spacious Functional Layout, Large Picture Windows In Living Room, Walk-Out To Open Balcony, Convenient Yonge And Queen Location, Steps To The Path, The Financial District, Eaton Centre And The Queen Subway Station, Immaculate Like New, Shows Like A Model Home, Pride Of Ownership (id:53661)
28 Gregg Court
Kitchener, Ontario
A Really great courtyard property in one of Kitchenets favorite neighborhoods. Featuring pleasing sized rooms, large windows and high cathedral ceilings. Well maintained with tasteful recent updates to the kitchen, flooring and lighting, ensures this is going to make a great home for some lucky family. Lackner Woods offers so much in terms of location, and is close to excellent schools, nearby shopping, easy access to major routes and many great outdoor activities. Hike, run or bike all over the neighborhood, explore the Grand River trail system or just hang out in your own fully fenced backyard. The 2 car garage and deep driveway provides parking for as many as 6 cars. (id:53661)
10 Rockside Lane
Kawartha Lakes, Ontario
Welcome to Four Season Waterfront Living. Enjoy the Perfect Blend of Cottage Charm and Year-Round Comfort With This Spacious 3-bedroom, 1-bathroom Waterfront Home on Beautiful Canal Lake in the Kawartha Lakes. Open-concept Layout with Hardwood Floors Throughout, Bright Kitchen with Combined Dining Area, Large Living Room and Walkout to a Large 27ft x 21ft Deck with Lake Views, Ample Space for Entertaining, Private Dock, Perfect for Boating, Fishing, or Relaxing by the Water. Updated Septic System (2025), Stackable Washer/Dryer, Electric Baseboard Heat, Dug Well. Located Just 1.5 Hours from the GTA, This Property Offers all the Peace of the Kawarthas Lifestyle With Easy Access to Amenities. Canal Lake is Part of the Trent-Severn Waterway, Ideal for Endless Boating Adventures. Private Road , Seasonal Snow Removal dues apply. (id:53661)
5602 - 3883 Quartz Road
Mississauga, Ontario
Million Dollar Panoramic Views from the 45th Floor at M-City 2 right in the heart of Mississauga. 1 Bedroom open concept layout with 9' Ceilings and Full Height Windows! Modern Kitchen with Stainless Steel & Integrated Appliances, Ensuite Laundry. Walk out to a Large Balcony with Amazing Views of Mississauga Celebration Square! World Class Amenities, A state-of-the-art fitness center, a rejuvenating saltwater pool, your private movie theatre, and round-the-clock security for ultimate peace of mind. Highly advanced check-in and out from the building through the 1VALET app. Minutes to Square One Mall, Go Station, Future LRT, and major highways 401 & 403. (id:53661)
Main Floor - 124 Poplar Avenue
Halton Hills, Ontario
Immaculate 1 Bedroom + Den Main Floor Unit for Lease Bright, carpet-free main level unit in a quiet Acton neighborhood, just a short walk to the GO station and downtown. Features include vinyl and tile flooring, an ensuite bathroom, in-unit stackable laundry, and a handy mudroom/entry (not pictured). Enjoy exclusive use of the backyard. Tenant is responsible for mowing both front and back lawns and clearing their section of the driveway in winter. Lawn mower and shovelss are provided by the landlord. Kitchen is equipped with fridge, stove & microwave. (id:53661)
4302 - 224 King Street W
Toronto, Ontario
Calling All Entertainers - Your Dream Space Awaits! Spectacularly Re-Envisioned & Beautifully Appointed Suite Within The Penthouses Collection At Theatre Park Is The Epitome Of Elevated Living. Offered Fully Furnished! Simply Unpack Your Bags And You Are Home. No Detailed Has Been Overlooked Or Expense Spared During Recent Renovation. The Perfect Primary Residence Or Luxurious Pied-A-Terre. Boasting Extensive Custom Millwork, Floor-To-Ceiling Marble Fireplace, Soaring 10ft Ceilings, & Designer Finishes Throughout. Enjoy The Utmost Privacy As This Suite Is One Of Only 2 Residences On The 43rd Floor. Did We Mention The South Facing, 400 SF Private Terrace, Spanning The Entire Length Of The Building? Chefs Kitchen Is Well Equipped With Gas Cooptop, Wolfe & Subzero Appliances, Ample Storage, & Large Island. You've Never Seen A Primary Bedroom Retreat Quite Like This - Generous In Size With An Entire Dressing Room/Walk-in Custom Closet & Spa Like 5pc. Ensuite With Freestanding Soaker Tub. All Light Fixtures & Window Coverings [Automated Roller Blinds] Included. Suite Has Been Fully Outfitted With A Home Automation System - Lighting, Window Coverings, Sound System, & Temperature Controls All At Your Fingertips. 1 Parking [P1] & 1 Locker Included. Building Is Rich In Amenities With 24hr Concierge, State Of The Art Fitness Centre, Outdoor Swimming Pool & Tanning Deck, Party Room, & Much More. (id:53661)
73 Brock Street Street
Woodstock, Ontario
Renovated Corner-Lot Century Home with Backyard Access, C3 Zoning & New HVAC (2020)!Welcome to 73 Brock Street, where historic elegance meets modern comfort. Nestled on a sunny corner lot in walkable Woodstock South, this 3-bedroom + den, 1.5-bath detached home (approx. 1,400sqft) has been fully renovated in 2020, including new roof, windows, HVAC, plumbing, and electrical.Inside, enjoy a thoughtfully laid-out main floor featuring a living room, dining area, kitchen, a dedicated home office/den, and powder room. Upstairs are three airy bedrooms and a full bath. The backyard is wide and accessible via both Brock Street and Elgin Street ideal for future garden studio or accessory suite plans. A shed in the backyard adds immediate practical storage.Noteworthy: C3 zoning enables live/work flexibility or small business use rare for this neighbourhood. Located just 2 minutes to VIA/GO Station, on school bus route, and walking distance to parks, shops, and schools.Updated Quick Features3 Bedrooms + Den | 1.5 BathroomsCorner Lot (approx. 1,400 sqft)Backyard Access via Brock & Elgin, plus Garden ShedSingle Driveway Off Brock StreetC3 Zoning Mixed-Use / Home-Based Business FriendlyFully Renovated (2020): AC, Furnace, Roof, Windows, Stucco, Plumbing, Electrical2 Minutes to VIA/GO StationOn School Bus Route | Walk to Parks, Shops & Schools (id:53661)
2406 County Rd 2 Road
Edwardsburgh/cardinal, Ontario
Only 40-minute commute to South Ottawa! Wake up to breathtaking views of the St. Lawrence River and Johnstown Bridge from this thoughtfully designed 3+ bedroom home, built in 2011. From the spacious front yard and wrap-around verandah to the master bedroom balcony, every angle takes full advantage of its stunning setting. Sitting on 1.4 acres, the property offers plenty of space behind the home for parking or storage, plus a two-car over-sized attached garage with inside entry. The main floor features a bright, open-concept family room, dining area, and kitchen with island, abundant cabinetry, and, most importantly, river-facing windows. Also on the main level is a large bathroom/laundry combination and multiple walk-outs to the verandah. Comfort and efficiency meet here, thanks to a geothermal ground-source heat pump with two wells, delivering warm or cool air through the home's ductwork just like a traditional furnace. There is also a Generator panel for added protection. (id:53661)


