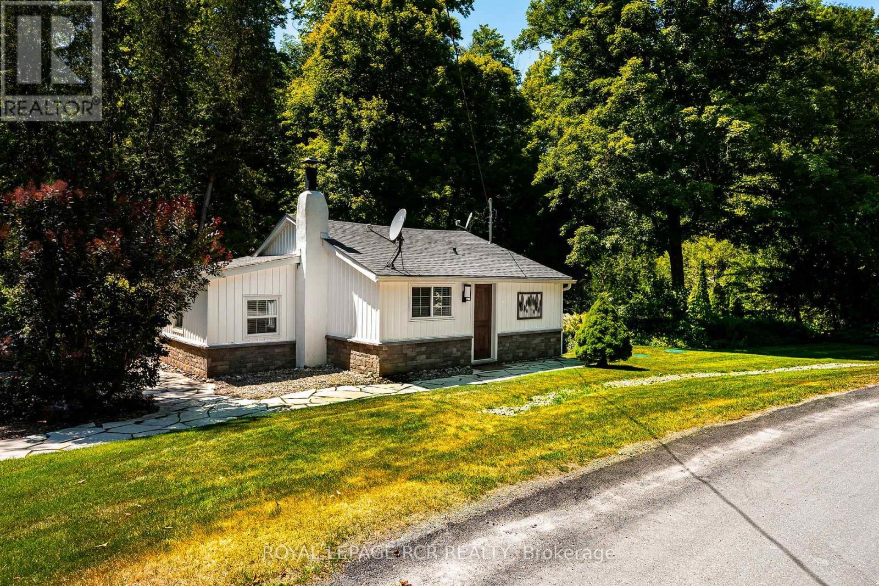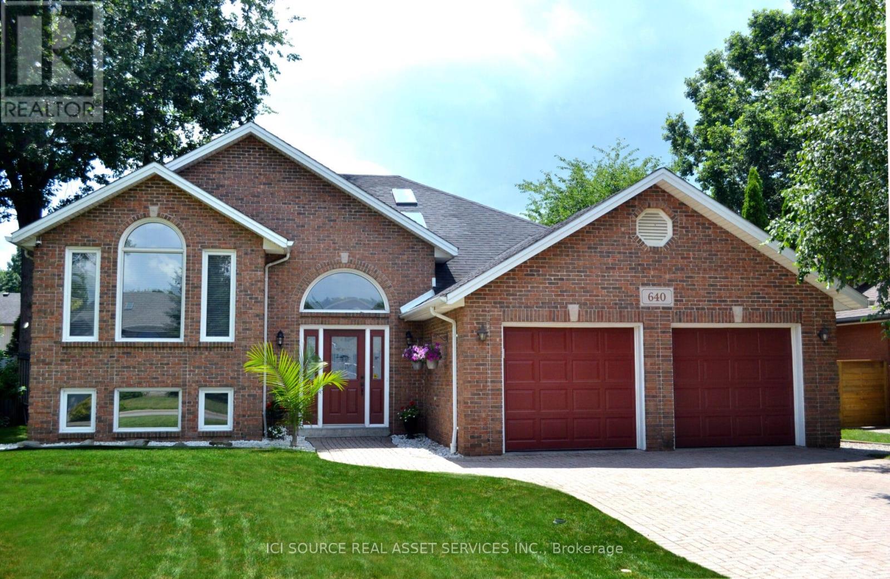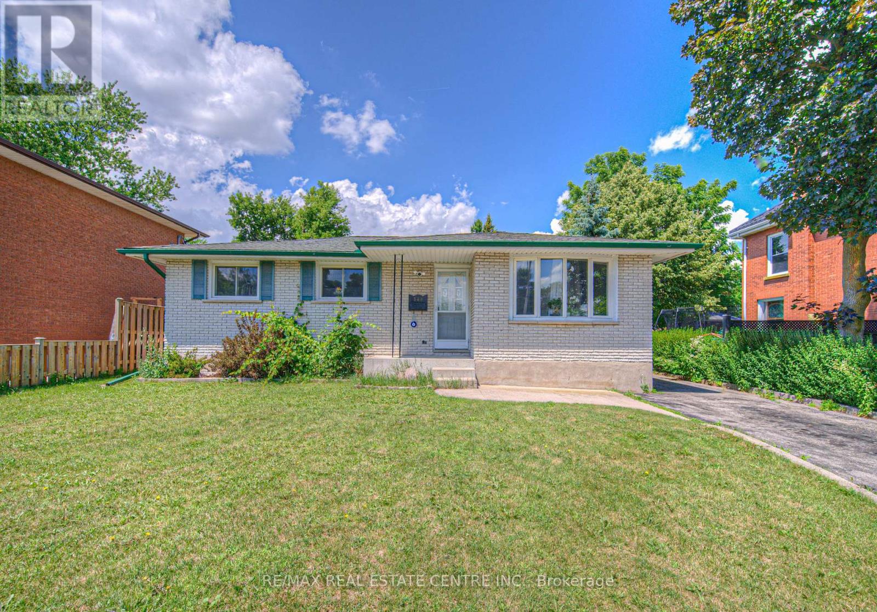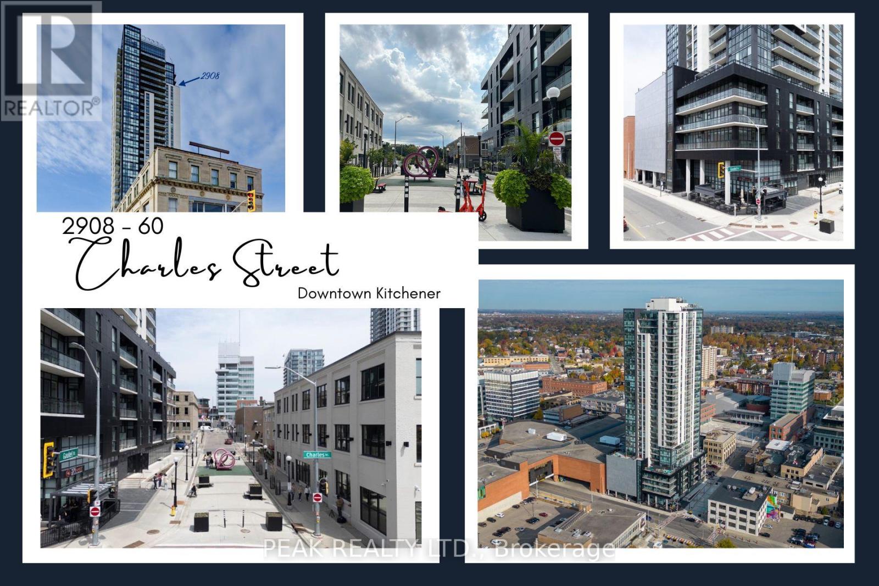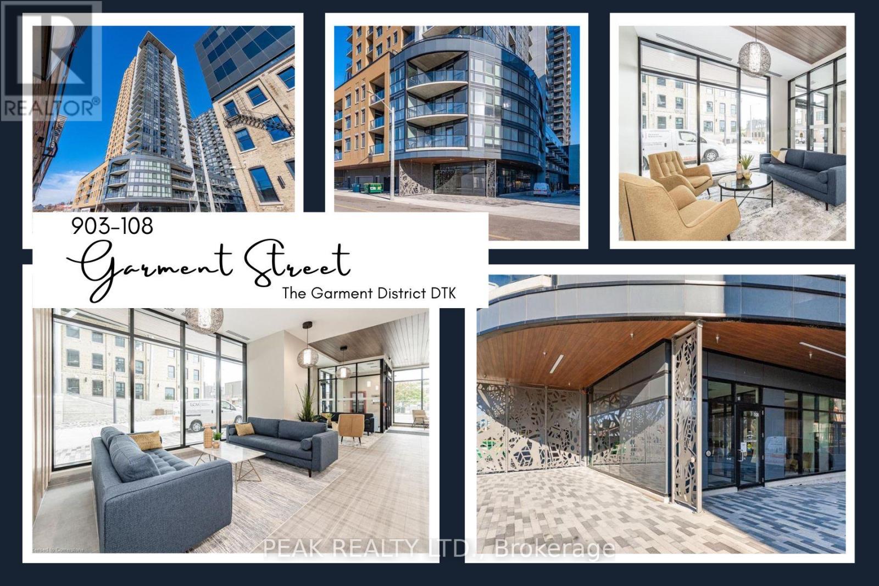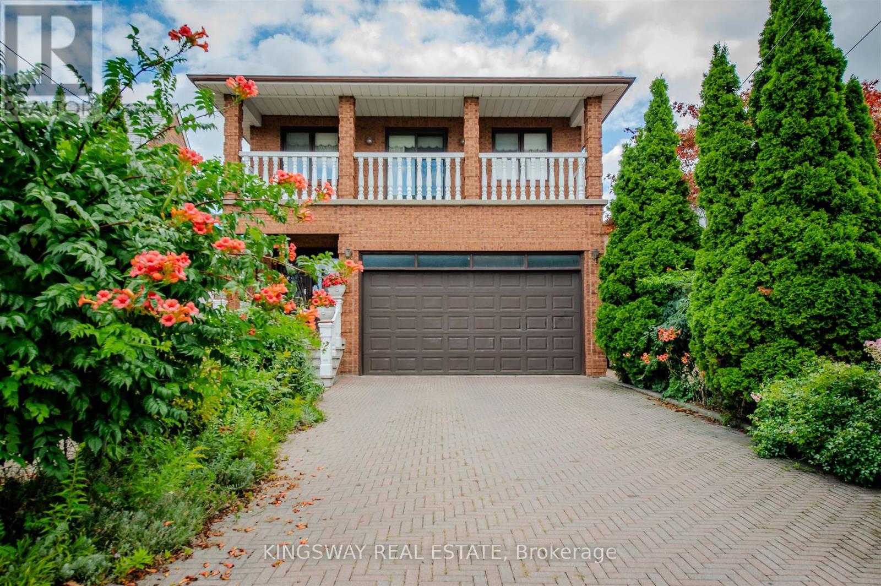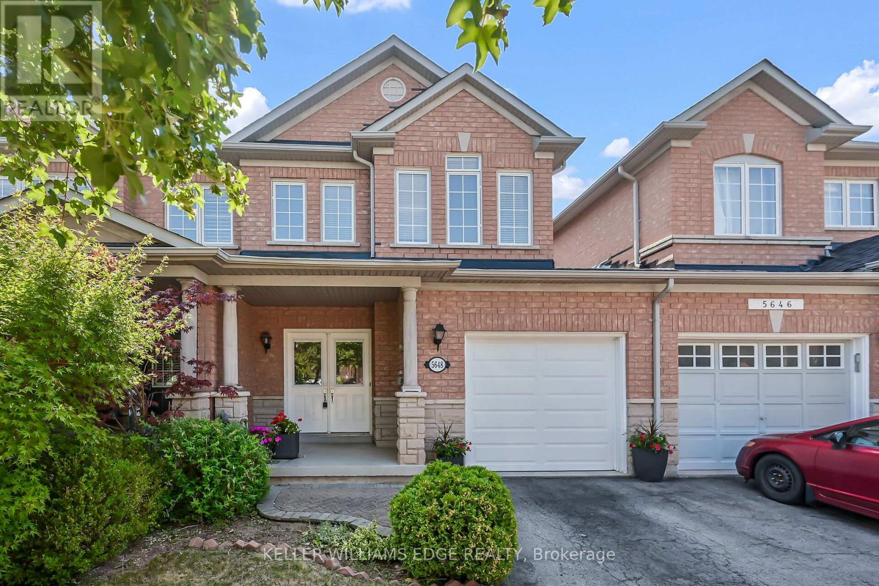318 Activa Avenue
Kitchener, Ontario
Welcome to this beautifully maintained FREEHOLD 2-storey SEMI-DETACHED TOWNHOUSE, offering 3 BEDROOMS and 2.5 BATHROOMS in a sought-after, family-friendly neighbourhood! Step into a bright and OPEN-CONCEPT MAIN FLOOR featuring a spacious LIVING AREA and a modern KITCHEN with ample cabinetry and sleek finishes perfect for everyday living and entertaining. Sliding doors lead to a FULLY FENCED BACKYARD complete with a LARGE DECK, ideal for summer BBQs, kids, and pets.Upstairs, the inviting PRIMARY BEDROOM offers comfort and space, while two additional bedrooms provide great versatility for family, guests, or a home office, along with a full bathroom. Additional highlights include a convenient MAIN FLOOR POWDER ROOM, ample parking, and excellent curb appeal.Located close to schools, parks, shopping, public transit, and major highways, this MOVE-IN READY home combines comfort, convenience, and outdoor living in one perfect package. Don't miss your chanceBOOK YOUR SHOWING TODAY! (id:53661)
794008 3rd Line
Mono, Ontario
Welcome to 794008 3rd Line, Mono - a rare riverfront gem nestled in the heart of Hockley Valley. This fully renovated, turn-key (all furniture & contents are included in the sale price), all season one-bedroom, one-bathroom cottage offers the perfect blend of charm, luxury, and location. Set on a beautifully landscaped 0.32-acre lot with mature trees and stunning gardens, this home backs directly onto the serene Nottawasaga River. Relax and take in the peaceful views from your private screened-in gazebo or stroll along the flagstone walkways that surround the property. Renovated top-to-bottom in 2023, this open-concept home features a new roof, stylish vinyl and stone exterior, vaulted ceilings, updated hardwood flooring, a gorgeous new kitchen with stainless steel appliances and a spa-like bathroom with heated floors. Its truly move-in ready - whether you're looking for a full-time residence, a weekend escape, or an income-generating investment. Currently a successful Airbnb rental with an impressive annual revenue this property offers exceptional value and opportunity. A detached single-car garage and private driveway provide convenience, while the unbeatable location places you just steps from Hockley Valley Resort - enjoy skiing, golf, spa days, Adamo Estate Winery, hiking trails, restaurants, and more. All this, just under 10 minutes to Orangeville's shops and amenities. Experience the peacefulness of country living without sacrificing city convenience. This is more than a cottage - its a lifestyle. Don't miss your chance to own a piece of paradise in one of Mono's most sought-after areas. See attached Survey, please note there is a shared driveway to the South of the Garage by approximately 4.5 Ft down to the river with room to park additional 2 to 3 cars. Video Link: https://www.youtube.com/watch?v=nbtxq5wuHvU&feature=youtu.be (id:53661)
640 Delaware Avenue
Lasalle, Ontario
Very clean, well maintained, brick to roof oversized raised ranch in move in condition, located in the heart of LaSalle, surrounded by nature, on a quiet street with minimal traffic. Walking distance to the LaSalle Public Elementary school (2 minutes) and walking distance to Detroit River. A short 10 minute drive to all of LaSalles main amenities and close to the US border. Main Features: Spacious open concept design, Approximately 3300 sq ft of finished living space, Newer roof, Cathedral Ceilings, 4 Bedrooms, 3 Full updated bathrooms, Oversized fully finished 2.5 Car garage with exit to back yard, Large interlock driveway for parking up to 6 cars, High Efficiency Central Air and Furnace, LifeBreath Whole House Air Filtration System, Separate Grade Entrance goes out to back yard, Stone patio and deck with storage underneath, Hardwood and tile flooring throughout, Skylights in upstairs Bathrooms, Formal Living Room, Large Dine In Kitchen, Separate Formal Dining Room, Master bedroom with ensuite bathroom featuring a Marble Rain Shower Stall, Family room with gas fireplace, Oversized Entertainment room, Fully finished laundry room, Separate utilities room with lots of storage space. Recent updates (2025) include: Windows, Doors, Flooring, Deck with stone patio, AC, and more! *For Additional Property Details Click The Brochure Icon Below* (id:53661)
523 Dunbar Road
Cambridge, Ontario
Beautifully kept bungalow in a quiet and desirable Cambridge neighborhood with no front neighbors facing a peaceful conservation area for added privacy and tranquility. This charming home features 3 spacious bedrooms on the main floor and a 2-bedroom basement apartment with a separate entrance ideal for rental income or multigenerational living. Freshly painted throughout and sitting on a large 51 x 120 ft lot, it boasts a huge deck and a private backyard perfect for family gatherings or relaxation. Parking for up to 4 cars. All major amenities are just minutes away including schools, parks, shopping, public transit, and highway access making this home as convenient as it is comfortable. A rare opportunity to own a move-in-ready bungalow with income potential in a prime location! (id:53661)
2908 - 60 Charles Street W
Kitchener, Ontario
Stunning! Penthouse Luxury! In the Heart of Kitchener! The Scott McGillivray Collection. This one-of-a-kind penthouse is not just a home, its a lifestyle.Your dream home awaits! Whether you're looking to downsize in style or live in the center of the citys energy, this stunning 29th floor penthouse in Charlie West is the epitome of elevated urban living. HIGHLIGHTS YOU'LL LOVE: 10-foot ceilings and floor-to-ceiling windows frame breathtaking panoramic views of the KW skyline. Massive 400 sq. ft. private terrace with composite plank decking, perfect for entertaining or soaking in the sunsets. Beautiful luxury vinyl tile flooring, modern light fixtures, premium hardware, and electronic blinds throughout. Custom stone fireplace and custom closets for added comfort and elegance. CHEF'S KITCHEN: Granite countertops with extended prep space and island seating for three. Stainless steel appliances including a gas stove, wine fridge, and under-cabinet lighting. Stylish hex marble backsplash adds a modern flair. PRIMARY SUITE: Direct walkout to terrace. Elegant 3-piece ensuite. Additional 4-piece bathroom for guests or family. BUILDING AMENITIES: Concierge services, weekend & evening security. Fitness centre, yoga & wellness rooms, and social lounge with catering kitchen. Landscaped terrace, picnic area with Broil King BBQs, and pet run/wash area. EV charging stations, secure bike & vehicle parking, and guest suite for visitors .Direct access to ION LRT, steps to Victoria Park, City Hall, and Google HQ. This penthouse offers luxury, location, and lifestyle, a rare opportunity to own a home in one of Kitcheners most sought-after urban communities. The Scott McGillivray Collection is a statement in high-end living. Schedule your private showing today! Live above it all, literally. (id:53661)
903 - 108 Garment Street
Kitchener, Ontario
Exceptional 1-Bed + Den Condo with Parking. Tower 3, Garment Street Condos. Discover upscale, low-maintenance living in the heart of Kitcheners vibrant Innovation District! This stylish condo offers the ideal urban lifestyle, complete with parking, and just steps from Downtown Kitcheners shops, restaurants, Victoria Park, and the future LRT Hub. Enjoy easy access to the GO Train, ION Light Rail, public transit, and major employers like Google, U of Ws Health Sciences Campus, D2L, Deloitte, The Tannery, and more. With a Walk Score of 72, Transit Score of 63, and Bike Score of 85, this location is perfect for walking and cycling enthusiasts, with trails and Belmont Village nearby. Building Amenities Include: entertainment room with kitchen, fitness centre, theatre, RESORT-STYLE POOL, landscaped rooftop terrace with BBQs, SPORTS COURT, YOGA studio, cozy outdoor space for relaxing, pet run/wash area, secure car & bike parking, and WIRELESS INTERNET throughout. Inside the Unit: Flooded with natural light from floor-to-ceiling windows, the open-concept layout boasts high ceilings, engineered flooring, and a gourmet kitchen with contemporary cabinetry, granite countertops, stainless steel appliances, chic backsplash, and a peninsula perfect for entertaining. The spacious bedroom features a WALL TO WALL CLOSET, complemented by a generous 4-pc wheelchair-accessible bathroom. In-suite laundry adds convenience to this already exceptional unit. This beautifully designed building offers everything you need for modern living in an unbeatable location. Contact your agent today to book a showing! (id:53661)
3194 Greenbough Crescent
Burlington, Ontario
Welcome to your dream home in Headon Forest! This stunning, fully updated residence boasts shiplap accents and quartz countertops, creating a warm and inviting atmosphere. Enjoy 3 bedrooms and a bathroom on each floor. The finished basement is perfect for entertaining with a bar, and the newly renovated basement bathroom adds a modern touch. Step outside to your extra-deep, private lot. Enjoy nearby amenities and easy highway access. This turnkey home with updated big-ticket items is ready for you! (id:53661)
27 Mulholland Avenue
Toronto, Ontario
Welcome to this exceptional custom-built residence, offered for the very first time by its original owner. With over 4,200 sq. ft. of finished living space, this home delivers remarkable space and flexibility for growing families. Designed with quality craftsmanship and 9 ceilings on the main level, it has been meticulously maintained and remains in outstanding condition. A bright solarium with unique wood-burning pizza oven, rare bonus storage room beneath the double car garage, and generous principal rooms showcase its thoughtful design.The expansive primary suite features a walk-in closet, 6-piece ensuite, and a large private balcony to enjoy your morning coffee. The finished basement has a kitchen with wood burning fireplace, huge recreation area, bath, and storage ideal for extended family. Nestled in a safe, family-oriented neighbourhood, the home offers unmatched convenience with quick access to Yorkdale, subway, buses, Hwy. 401, top schools, and parks. Roof (2024). Move-in ready, this is a rare opportunity to secure a one-of-a-kind family home in a highly desirable location. (id:53661)
904 - 2662 Bloor Street W
Toronto, Ontario
Looking for a quiet, peaceful & luxurious space near all the conveniences of city living? Then you've arrived! This beautifully updated ninth floor north-east corner unit with fabulous views of the Kingsway & Humber River is resplendent in natural light, a spacious layout & walk-out balcony, boasting more than 1700 sq. ft of total living space. The new wide plank flooring along with soft palette painted walls enhance the open concept living & dining areas, ideal for hosting large dinner parties & family gatherings. The primary bedroom features a large walk-in closet & spa-like bathroom, with the second full bathroom steps away from the spacious 2nd bedroom. The den/office space features floor to ceiling built-ins, with the adjacent walk-out balcony offering breathtaking views. The bright kitchen with a new KitchenAid Induction range, KitchenAid refrigerator & Miele dishwasher offers plenty of extra storage with its floor to ceiling built-ins with bottom cabinets. With 2 parking (tandem) & 1 locker, you're all set! The amenities, community spirit & location of 2662 Bloor take it to next level; The fully equipped gym & indoor lap pool & hot tub encourage an active lifestyle while booking one of the BBQs on the rooftop terrace with its herb garden & panoramic views provide a wonderful back drop for socializing. The community is warm & welcoming, & residents can choose from a variety of activities offered. The attentive 24-hour concierge service & knowledgeable building supervisor, create a safe & secure environment. Steps away from the Old Mill subway station & the charming Old Mill Hotel & Spa which also hosts sophisticated dining & jazz nights, the surrounding area offers scenic walking & cycling trails along the Humber River, easy access to High Park, Roncesvalles, & the Junction & walking distance to Bloor West Village & The Kingsway. Several delectable restaurants are nearby along & the Cheese Boutique, a short drive away, is a must visit! (id:53661)
21 Disan Court
Toronto, Ontario
Humber River Ravine Lot. Welcome to 21 Disan Crt. A must see! The home sits on just under 1/4 acre and is situated at the end of a cul-de-sac; grounds are professionally landscaped; family oriented and friendly neighbourhood. Walk through the front door and see right through to the open area kitchen/family room, and view the Humber River Conservation Lands through the wide expanse of windows. Lower level is above ground and includes a large, spacious walkout to a beautiful patio. A well maintained 2 storey, 4 bedroom home, with more than 3400 sq ft. of living space. A good bones 1975 custom home built with many upgrades by original homeowners, including: circular staircase; wrought iron accents; solid wood kitchen cabinetry; high ceiling foyer; main floor 2pc bath, side entrance with wide, walk out to garden. The home has an open concept, eat-in kitchen and family room with fireplace; spacious living and dining room with hardwood floors. 2nd floor is also laid in hardwood floors. All bedrooms are spacious, with a very spacious 24ft primary bedroom with 3pc ensuite bath; & large walk-in closet. Expansive finished open concept lower level, with walkout to large back yard, overlooking the Humber River Conservation Authority Lands. The lower level could easily be converted to an in-law-suite. The lower area is comprised of: a large kitchen; family room; den with wood burning fireplace; beamed ceiling, and solid oak panelling; 2pc bath; large walk-in pantry; large laundry room; and cold room/cantina. There is plenty of storage space throughout the home. Other highlights include an oversized 2 car garage; fenced in lot; front and rear lawn inground sprinkler system! Minutes to Hwy 401, Hwy 427, New Finch West LRT, Etobicoke North GO Station , Woodbridge shops, Toronto Pearson Airport, Humber College, Canadian Tire, Walmart & New Costco! (id:53661)
8 - 601 Shoreline Drive
Mississauga, Ontario
Beautiful 3-bedroom townhouse located in a highly sought-after area of Mississauga, offering approximately 1,600 sq. ft. of living space. Please note: the basement (with a separate entrance) is not included in the lease. This property backs onto a lush greenspace with a park and walking trails, providing a serene and picturesque setting. The main floor features a functional layout with an open-concept kitchen, dining, and living area. Upstairs, you'll find three well-appointed bedrooms, including a primary bedroom with a private ensuite bathroom. Enjoy the convenience of living in a well-maintained complex close to big-box stores, grocery shops, and highly rated schools, all within walking distance. Square One, HWY 403, and the QEW are just minutes away by car. This townhome includes two parking spots, with additional visitor parking available within the complex. Utilities: Internet is included. Tenant pays 80% of water, electricity and gas. Looking for AAA tenants. Please provide the following with your offer: rental application, job letter, two most recent pay stubs, credit report with score, and references from current/previous landlords. Photo Id, Include Schedule B and Form 801 with the offer. Please note: No smoking or pets as per the landlords request. $300 Key Dep. (id:53661)
5648 Evelyn Lane
Burlington, Ontario
Beautiful Family-Friendly Executive Townhome! Welcome to this stunning 3-bedroom + den freehold townhouse, perfectly designed for modern family living. Nestled in a desirable, family-oriented neighborhood, this home offers both comfort and convenience.Step into the open-concept main floor featuring a spacious eat-in kitchen with a walkout to a private, fenced backyard ideal for entertaining or relaxing outdoors. Upstairs, you'll find a generous primary bedroom retreat complete with a walk-in closet and private ensuite. There are two additional well-sized bedrooms. The fully finished basement adds even more living space, featuring: A den with an electric fireplace, A recreation room perfect for movie nights or a play area, A laundry room, Storage space and a cold room for all your organizational needs. The attached garage has inside entry and access to the backyard. This well-maintained home boasts recent updates including: Washer & Dryer (2024) Shingles (2022) New Garage Door (2025) Furnace & A/C (2022) Conveniently located close to major highways, GO Station, parks, top schools, and shopping, this home truly has it all. Dont miss the opportunity to own this exceptional property perfect for families and professionals alike! (id:53661)


