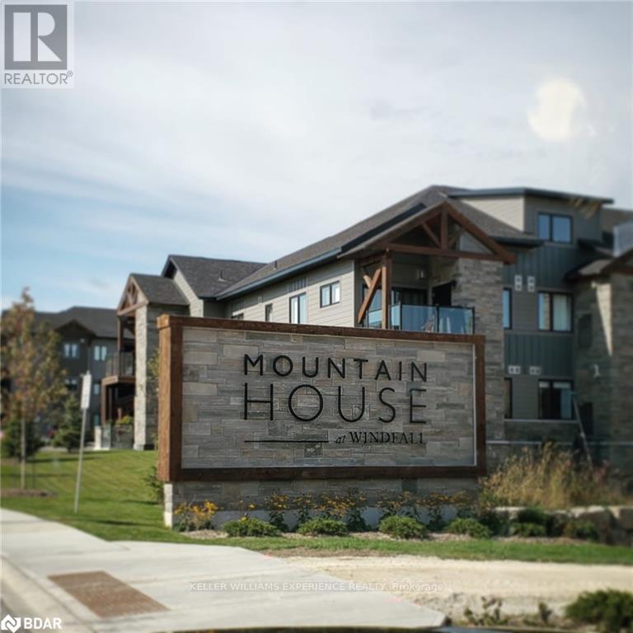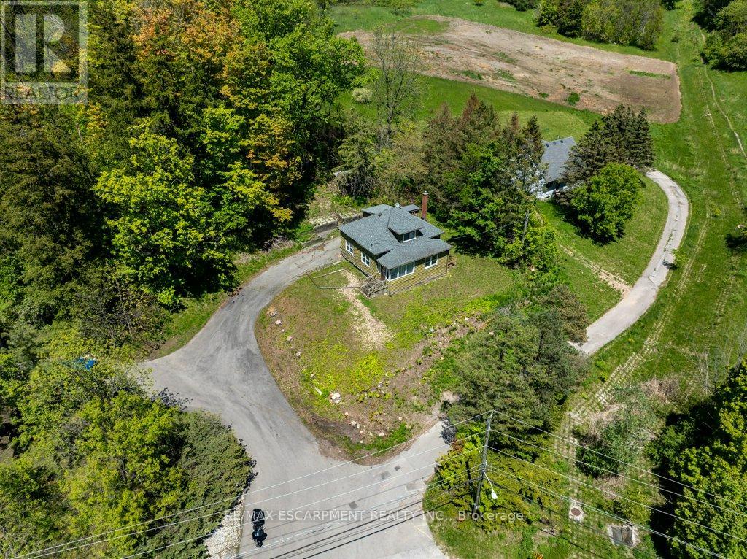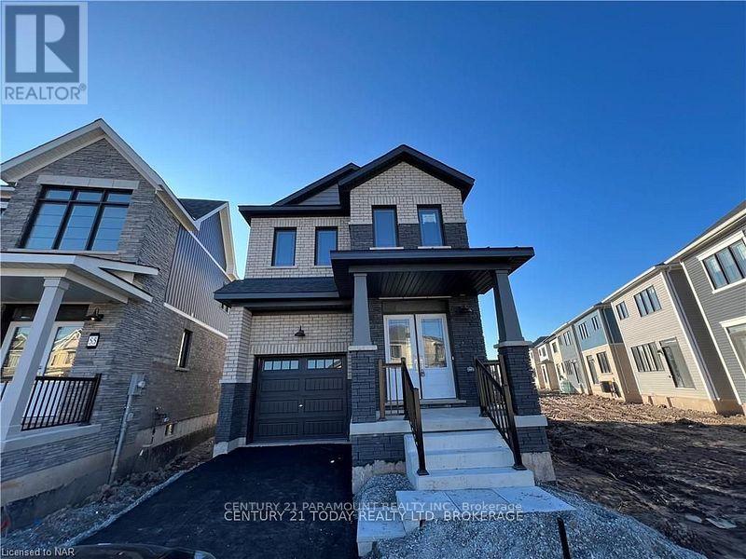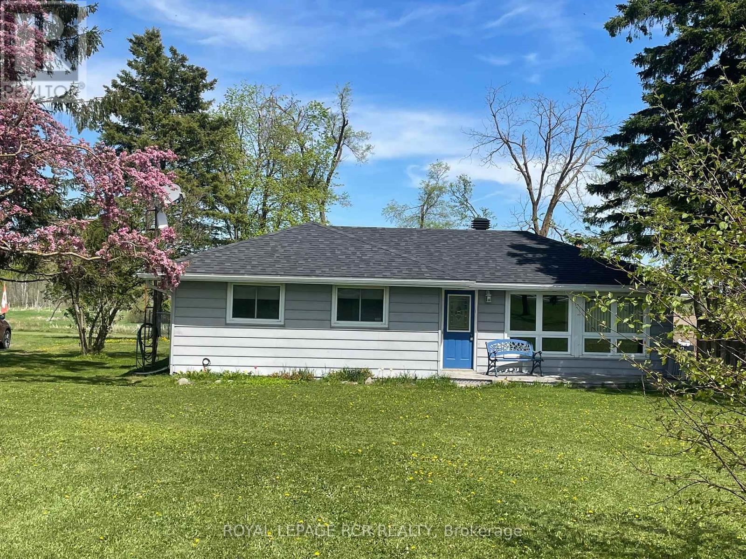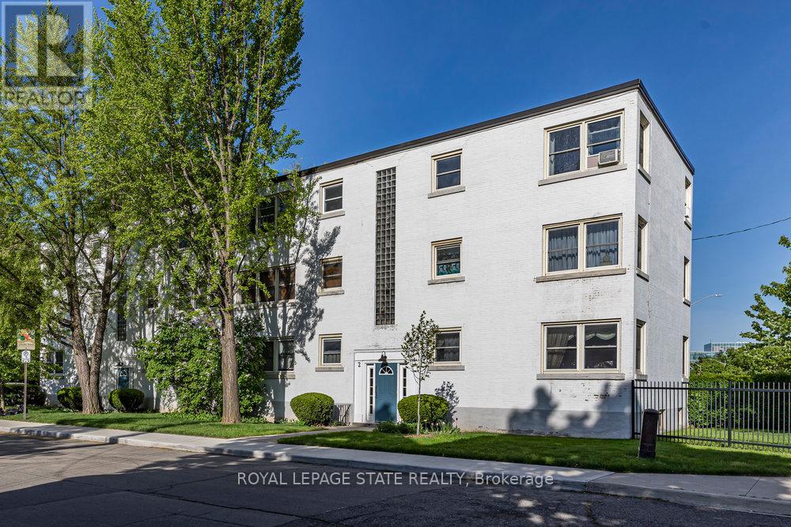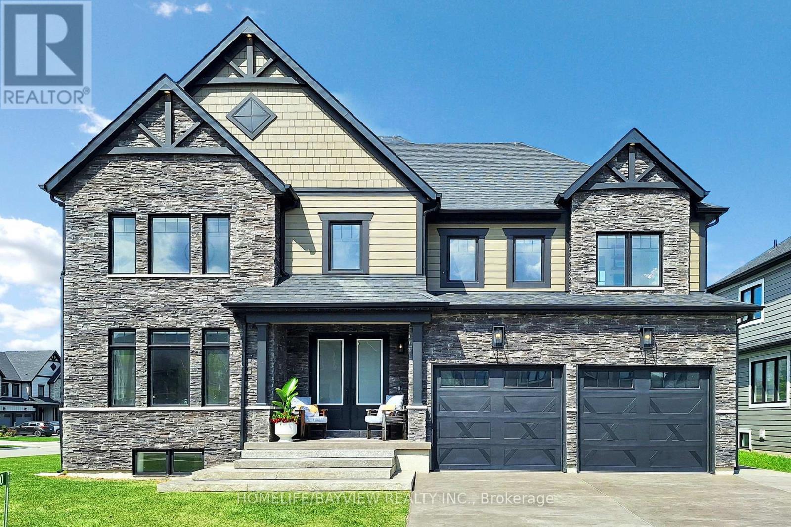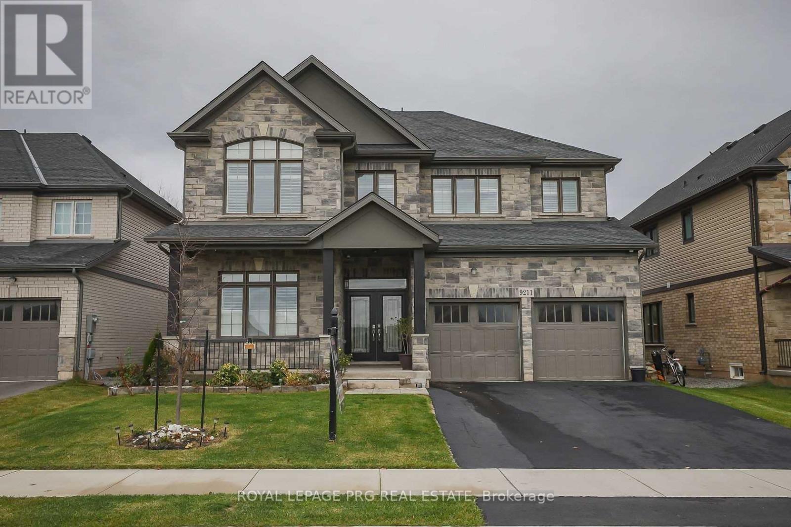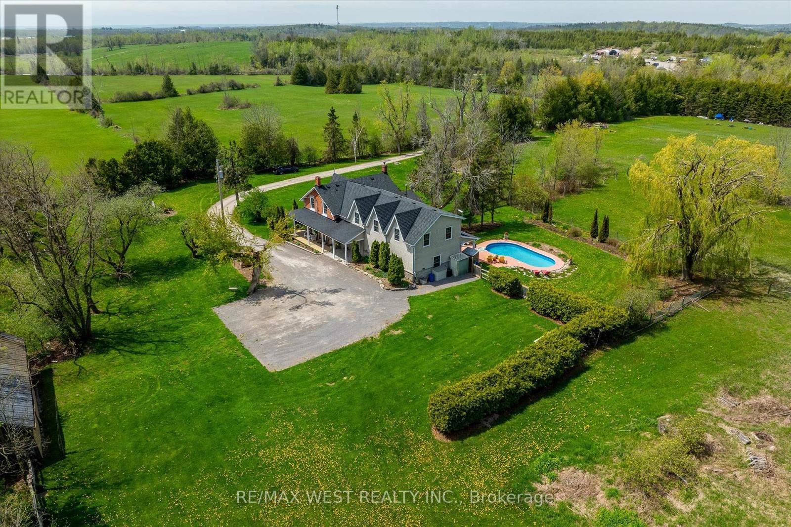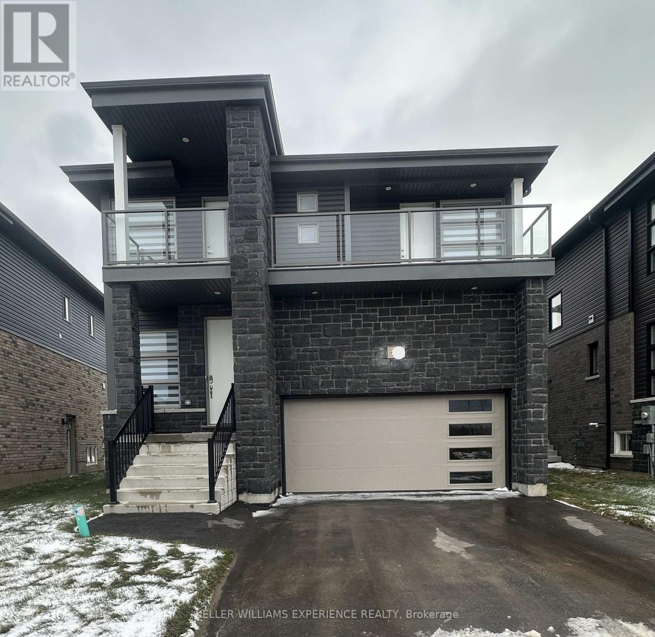102 - 16 Beckwith Lane
Blue Mountains, Ontario
Experience Georgian Bay this summer! Welcome to Mountain House at Windfall. This 2 bedroom, 2 bath, open concept, ground floor, corner unit condo is the perfect every day retreat. Exclusively situated on 10 acres at the foothills of Blue Mountain and next door to Scandinave Spa. Mountain House amenities feature their very own outdoor pools and spa inspired amenities. Including a sauna, hot and cold pools, relaxation room and fitness facilities. Enjoy the benefits of a "Nordic Bath Circuit" right at home. This unit is located in the Georgian Ridge building. Conveniently fully furnished and features a ground floor terrace that faces Blue Mountain with a western exposure. Enjoy overlooking a serene greenspace/nature preserve with the mountains in the background. Neutral decor and sleek finishes complete the space. Close proximity to The Village at Blue, shops, restaurants, skiing, hiking, walking trails, Georgian Bay, beach & more! (id:53661)
B - 528 Sunnydale Place
Waterloo, Ontario
*RENTAL INCENTIVE - Receive 2 MONTHS FREE RENT When Signing 14-Month Lease Term* Enjoy Convenience & Modern Living At 528B Sunnydale. Beautifully Renovated, Bright, Open-Concept 4 Bedroom, 2 Bathroom Suite Spanning Just Over 1,000 SF. Suite Boasts Like-New Laminate Flooring & Quality Finishes Throughout. Offering Open Concept Living, Dining, & Kitchen On The Main Floor W/ Powder Room & Walkout To Rear Yard & Patio Area. Upper Level Boasts 4 Spacious Bedrooms & A 4pc. Bathroom. Modern Kitchen w/ Full-Sized Stainless Steel Appliances, Stone Counter Tops & Designer Subway Tile Backsplash. Basement Is Unfinished But Offers Ample Storage & Ensuite Laundry. Tenant To Pay Hydro & Gas. 1 Surface Parking Space Included. Conveniently Located Close To The University Of Waterloo, Shopping Malls, Restaurants, and Entertainment, Commuter Friendly w/ Public Transit & Major Highways Both Easily Accessible -- Parks & Trails At Your Doorstep, Your Ideal Place To Call Home. (id:53661)
5084 Talbot Trail
Chatham-Kent, Ontario
Welcome to a rare opportunity to own an exceptional waterfront estate perched atop the cliffs of Lake Erie. Custom-built in 2015 and immaculately maintained, this 2,288 sq. ft. bungalow offers refined luxury, complete privacy, and sweeping 180 lake views from all principal rooms and the primary suite. Situated on 5.92 acres of beautifully landscaped grounds, this property boasts 593 feet of direct waterfront and a rare, hard sandy beach just steps from your backyard! Perfect for swimming, kayaking, paddleboarding, or enjoying bonfires by the water. Designed with elegance and function in mind, the home features 3 spacious bedrooms, 2.5 baths, and a welcoming main foyer. The heart of the home is the sun-drenched Great Room, showcasing soaring ceilings, a dramatic gas fireplace, and panoramic views. The adjoining gourmet kitchen is outfitted with stone countertops, custom cabinetry, and modern appliances, flowing seamlessly into formal dining and casual living areas-ideal for entertaining indoors or out. The private primary suite is a true retreat, offering walkout access to a radiant-heated solarium-style office and a tranquil screened-in porch, perfect for morning coffee with a view. Its luxurious 5-piece ensuite includes a freestanding soaker tub, stone finishes, in-floor heating, and a new glass shower. Additional features include a 2-car attached garage, a finished lower-level bonus room, and meticulously maintained grounds. Located just outside the town of Merlin, this property offers both seclusion and convenience, with quick access to the charming Erieau Marina, lakeside dining, and the natural beauty of Rondeau Provincial Park. This is truly waterfront living at its finest-peaceful, polished, and ready to impress. (id:53661)
505 - 169 James Street S
Hamilton, Ontario
The Greystone is one of Hamilton's newest apartment buildings located within the Augusta Street restaurant district. This unit seamlessly blends contemporary design with top-of-the-line finishes. As you step inside, you'll be greeted by an open-concept layout beaming in natural light. The kitchen comes fully equipped with stainless steel appliances, quartz countertops, and ample cabinet space ideal for everyday living and entertaining. The bedroom can comfortably fit any size mattress and includes a sizable closet. Building amenities include a rooftop terrace, fitness room, and fob secured access. Located in the lively Corktown community, you'll find yourself surrounded by some of Hamilton's best restaurants like Ciao Bella, Lobby, Plank Restobar, Paloma Bar, The Ship, Secco, and Goldies's. The Hamilton Go Centre is less than a two-minute walk from the doorstep of this building! Experience the ultimate blend of comfort, convenience, and culture at The Greystone. Don't miss this extraordinary opportunity! Please note that this units price does not include parking; parking is available at additional cost. (id:53661)
84 Swallowdale Road
Huntsville, Ontario
Tucked away on 2.5 acres of untouched wilderness, this log estate offers a storybook blend of rustic charm and refined comfort. Crafted from hand-scribed logs and spanning over 10,000 sq. ft., the home feels like a private lodge in the woods, where vaulted ceilings and a wall of windows welcome the forest indoors. Sunlight dances through maple and birch trees, filling the living spaces with a warm, natural glow. Designed for gathering and retreat, the home offers six bedrooms and seven bathrooms, including four ensuite suites. A lofted office, multiple lounge areas, and a finished walkout basement with games room, dry bar, yoga area, and additional bedrooms offer space for relaxation and connection. Whether you're entertaining on the expansive patio or stargazing in complete seclusion, every detail embraces the surrounding beauty. A tree-lined driveway, covered entrance, and soft outdoor lighting add to the homes quiet elegance. Located minutes from Deerhurst Resort and local golf, skiing, hiking, and shopping, this retreat invites you to live where nature and luxury meet. (id:53661)
437 - 156 Jozo Weider Boulevard
Blue Mountains, Ontario
Welcome to the Grand Georgian. This exceptional resort condo is located in the heart of iconic Blue Mountain Village. This 480 sq ft well-designed unit has undergone an extensive renovation and features upgraded finishes. Youll appreciate the open-concept layout, high ceilings and abundance of natural light. Comfortable and stylish, this fully furnished suite is equipped with contemporary furniture and décor that perfectly complement the units modern look & feel. The well-appointed kitchen features stainless steel appliances and quartz countertops. The sleeping area is smartly tucked away in a cozy alcove and includes a plush queen-size bed, creating a private and restful retreat within the open-plan space. A pull-out couch provides plenty of room to sleep 4 in this suite. The modern bathroom completes the suite with upscale finishes including a glass-enclosed shower, quartz vanity, and elegant fixtures that enhance the spa-like feel of this unit. Whether you're winding down from a day on the slopes or enjoying a quiet morning, the layout offers plenty of space for relaxation and comfort. Your private balcony is ideal for enjoying a morning coffee. Enjoy year-round access to Blue Mountains world-class recreation activities including skiing, snowboarding, hiking & golf. The vibrant village is right at your doorstep with a great selection of restaurants, pubs and boutique shops. Blue Mountain Resort facilitates a full service rental program to help offset ownership costs, while allowing liberal owner usage. This unit has a strong rental history. Annual BMVA fee is $1.08/sq ft. HST is applicable but can be deferred by obtaining an HST number and participating in the rental pool. 2% Village Association fee is applicable. Whether you're seeking a peaceful mountain retreat, a chic vacation escape, or a smart rental investment, this renovated unit delivers luxury, location and lifestyle in one beautiful package. This is a fully owned property, not a timeshare. (id:53661)
191 Mill Street S
Hamilton, Ontario
Rare opportunity to build your Dream Home just steps from the Village of Waterdown. Country in the City living just steps from shops & restaurants, minutes to first class amenities, transit, schools, The Bruce Trail, GO & easy hwy access to the 403 & 407. Already a level clearing surrounded by beautiful mature trees & evergreens on an almost half acre lot (.42ac) give a great start to this ideal building location; nestled amongst the trees across from the charming Grindstone Creek Trail & a short walk to Smokey Hollow Waterfall. Property is on municipal water & sewer and is ready with hydro & gas. (id:53661)
59 Rudder Road
Welland, Ontario
This double door entry home is available from June 1, 2025 and boasts 4 BR and 2 and half Washrooms. Very spacious and thoughtful layout offers you space to entertain and enjoy. The house welcomes you to a spacious Great Room with 9 feet ceilings filling this home with natural light through its large windows and open concept. Granite counter tops and stainless-steel appliances with upgraded closets makes the kitchen a delight. The 2nd floor offers a welcoming Primary Bedroom with 4 Pc Ensuite, Walk-in closets and large windows. All other 4 rooms are spacious and with their own closets. Close proximity to Welland and Port Colborne, the U.S. border, Lake Erie, and popular regional destinations like Niagara Falls and the Niagara Wine Region. Close to Brock University, Niagara College, Minutes to all Amenities and Niagara Falls. Basement is not included in the lease. 1) PORTION OF PROP. FOR LEASE: Main, 2nd Floor ONLY 2) AIR CONDITIONING - AVAILABLE 3) BASEMENT UNFURNISHED, FULL, NOT INCLUDED (id:53661)
5823 Eighth Line
Erin, Ontario
Craving Space and Style? This stunning and sophisticated custom-built home sits gracefully on a private, enchanting 2-acre lot, offering commanding curb appeal and a fluid, functional floorplan. Welcome guests in the sun-drenched, two-story foyer, accented by two skylights that flood the space with natural light. The modernized kitchen (2010) is a chefs delight, featuring granite countertops, abundant cabinetry, built-in appliances with an induction cooktop, and a Butlers pantry for added convenience. Enjoy year-round comfort in the heated sunroom, or soak in warm summer nights in the screened solarium overlooking a tranquil pond ideal for birdwatching, spotting deer, or winter skating parties when it freezes over! The formal living room, with a charming Petite Godin cast iron wood stove, and the formal dining room offer elegant entertaining spaces. The large family room, adorned with a reclaimed brick accent wall and wood stove insert, is perfect for cozy evenings .Upstairs, discover 3 bedrooms, plus a flexible home office/den (4th bedroom or nursery), and a rustic loft with pine floors, wet bar, wood stove, and a private deck with stair access to the main level ideal as a gym, studio, or private guest suite. Retreat to the primary ensuite sanctuary, featuring a soaker tub, glass shower, double sinks, bidet, heated floors, and a heated towel rack for spa-like comfort. Additional features: Approx. 1,500 sq. ft of high-ceiling framed lower level ready for finishing, 2 garden sheds, half an acre enrolled in CLTIP for reduced property taxes, electric closed-loop geothermal heating/cooling system (2011). updated shingles & skylights (2019), German windows (~2014). Quiet, paved road across from Barbour Field (baseball & soccer fields). less than an hour to GTA Experience the sweet reward of nature by making your own maple syrup right on your property, turning early spring days into a family tradition of tapping, collecting, and boiling sap into golden syrup. (id:53661)
000 Clear Lake Road
Parry Sound Remote Area, Ontario
Very private parcel. Small lake/pond. Year round road. School bus route. Great building site with excellent view of the small lake/pond. Area known for snowmobiling, hunting, fishing and the nature at its best. Unorganized township. Survey Available. (id:53661)
Lot 3 - 455 William Street
Niagara-On-The-Lake, Ontario
Situated in the vibrant heart of Old Town Niagara-on-the-Lake, this 60ft x 110ft lot offers a rare opportunity to build a custom home that combines natural beauty and urban convenience. This property is adjacent to and overlooks a scenic wooded area. Nestled in a sought-after neighborhood, its just a short stroll from Lake Ontario, waterfront parks, and the beach. Conveniently located near main street shops, dining, wineries, theatres, and North America's oldest golf course. Taxes are yet to be established, and utilities are available at the lot line. (id:53661)
Lot 2 - 455 William Street
Niagara-On-The-Lake, Ontario
Situated in the vibrant heart of Old Town Niagara-on-the-Lake, this 60ft x 110ft lot offers a rare opportunity to build a custom home that combines natural beauty and urban convenience. This property is adjacent to and overlooks a scenic wooded area. Nestled in a sought-after neighborhood, its just a short stroll from Lake Ontario, waterfront parks, and the beach. Conveniently located near main street shops, dining, wineries, theatres, and North America's oldest golf course. Taxes are yet to be established, and utilities are available at the lot line. (id:53661)
Lot 1 - 455 William Street
Niagara-On-The-Lake, Ontario
Uncommon extra-wide building lot measuring 84.5 feet by 110 feet, situated in the vibrant heart of Old Town Niagara-on-the-Lake. This property is adjacent to and overlooks a scenic wooded area. Nestled in a sought-after neighborhood, its just a short stroll from Lake Ontario, waterfront parks, and the beach. Conveniently located near main street shops, dining, wineries, theatres & North America's oldest golf course. Taxes are yet to be established. Utilities are available at the lot line. (id:53661)
5252 Greenlane Road
Lincoln, Ontario
Welcome to 5252 Greenlane Road, a beautifully renovated 1,934 sq ft bungalow nestled on just over an acre in the heart of Niagara's wine country. This spacious and stylish home seamlessly blends modern upgrades with rural charm, offering the perfect setting for peaceful country living with todays conveniences. Step inside to a bright, open-concept layout ideal for everyday life and entertaining. The updated kitchen features quartz countertops, stainless steel appliances, and a breakfast bar for casual meals and conversation. New flooring, modern lighting, and soft neutral tones run throughout, creating a warm, contemporary feel. The primary suite offers a private retreat with a generous walk-in closet and a tastefully renovated ensuite. Two additional bedrooms and a second full bath provide plenty of space for family, guests, or a home office. The fully finished basement adds incredible versatility with a large family room, updated second kitchen, 3-piece bath, gym (or optional fourth bedroom), and ample storage. Outside, enjoy over an acre of private land surrounded by mature trees - perfect for gardens, a pool, or future expansion. Located just minutes from Beamsville, wineries, shops, and the QEW, this home offers privacy without sacrificing convenience. Whether you're downsizing in style or stepping into a more relaxed lifestyle, this turnkey bungalow is ready to welcome you home. LUXURY CERTIFIED. (id:53661)
516483 County Rd 124
Melancthon, Ontario
Live here, work here while you plan future endeavours. Overlooking Shelburne Golf Course, this property offers a well maintained, comfortable bungalow on almost 3 acres, with a 45' x 30' garage for car parking, 40' x 12' 2nd garage, & barn. Present use is residential, but allows commercial uses. Home has 2 decks, natural gas heat, large living room & combo kitchen/dining rm. 4 good sized bedrooms. Bring your ideas to this pleasant country property. (id:53661)
29 Prior Lane
Quinte West, Ontario
A rare opportunity to own a year-round 4-season, waterfront 3-bedroom cottage. Enjoy the water view of the private 90 feet wide stretch shoreline along the Trenton Severn Waterway, this property offers breath taking, unobstructed waterfront and surrounding nature views that you would not want to leave! Home sits in A Private and Quiet pocket, and many Upgrades, Spacious living areas, Main floor include 3 Bedrooms, 2 bathrooms, large sunroom has a width of the house offers a great view of Trent-river water view, Open Concept Living Room, Dining room & Kitchen. Finished Basement has additional 1 bedroom, large family room with a bar and fireplace plus another large sunroom has walkout to ground level deck and backyard. Additional structures include detached garage and Storage. This beautiful property offers tons of fun for family and friends come to enjoy year-round cottage living. Short driving distance To Hwy 401, Shopping areas and Grocery. 200Amp Hydro service. (id:53661)
2 - 2 Stroud Road
Hamilton, Ontario
ARE OPPORTUNITY IN AN EXCLUSIVE ADULT BUILDING! This beautifully updated 1-bedroom, 1-bathroom co-op apartment is the perfect fit for a retiree or young professional seeking charm, comfort, and community in the heart of West Hamilton. Set in a well-maintained building to this bright and spacious unit which features a foyer entry w/ hardwood floors, a gorgeous updated kitchen with shaker cabinets, tile backsplash, recent built-in stainless steel appliances, and a breakfast bar that opens to a spacious living room. The nicely sized bedroom boasts hardwood floors & large windows. Enjoy the nicely updated 4-piece bath, pantry and ample storage. Fresh, neutral decor throughout and updated windows in 2021, make it move-in ready! Enjoy the perks of low-maintenance living with exterior upkeep and a true sense of community. Crisp white exterior with a charming blue door adds curb appeal, while monthly fees of $400 cover building insurance, heat, water, property taxes, parking, locker & common laundry in basement. Landale Co operative is a Secure building ideally located near McMaster University, Westdale Village, transit & GO pickup, highway access, amenities. Co-op opportunities like this are raredon't miss your chance to make it home! (id:53661)
2 Birch Street
South Bruce Peninsula, Ontario
Fantastic Investment Opportunity 4-Season Cottage in Sauble Beach, Own a slice of paradise with this beautifully maintained, 4-season, winterized cottage just 800 Metres from the heart of Sauble Beach. Currently enjoying 80% occupancy through Airbnb, this property is a proven income generator with impressive profits. Key Features:3 spacious bedrooms, 1 full bathroom, Detached bungalow on a large corner lot, Fully winterized-ideal as a cozy full-time residence or year-round rental, Expansive wrap-around deck (facing east and north) for morning sun and afternoon shade, Generous bedrooms, two with built-in closets Fibre internet installed for modern connectivity Recent Upgrades (Post-2022):New Trims, New flooring in kitchen and family room, Updated baseboard heaters for efficient heating Modern kitchen cabinets with sleek new handles ,Bathroom vanity replaced, Stylish new light fixtures, Electrical extended to garage Landscaping improvements: Trees planted around the property for added privacy and a refreshing atmosphere. This turnkey property seamlessly blends modern comforts with a charming outdoor lifestyle, making it ideal for investors, vacationers, or those seeking a serene permanent home near the beach. Don't miss out on this unique opportunity! (id:53661)
100 Reed Way N
Blue Mountains, Ontario
Experience refined resort-style living, energy-efficient Rockford Model in the Crestview Estates.On Premium 70' Rear Lot In Blue Mountains Prestigious Four-Season Community.This Turnkey Showpiece Is Sold Complete With All Furnishings & Accessories,Exactly As Seen In The Photos,Offering Seamless,Move-In-Ready Experience.Featuring 4+1 Spacious Bdrms & 5+1 Spa-Inspired Bath,This Home Boasts 9-foot Ceilings Main & Basement, Heated Concrete Driveway Automatic Snow-Melt System No Need For Snow Removal, ICF Concrete Deck And Patio Backyard.Arctic Swim Spa Saltwater For Year-Round Use.The Fully Finished Basement Includes Steamroom, Infrared Sauna Himalayan Salt Panels,Custom Hidden Wine Cellar,Home Gym & Equipment, Perfect For Both Everyday Luxury & Entertainment.Gourmet Kitchen Chefs Dream, JennAir Ss Appl, 6-Burner Gas Stove,B/nN Mic, Dishw, Winefridge, Pot Filler Faucet.Large Breakfast Island With/Storage, Elegant Swarovski Crystal Chandelier, Dining Area Features Premium Brushed White Oak Dining 8 Matching Artisan-Crafted Chairs & 3 Coordinating Island Stools.Live Edge Table Included. Floor-To-Ceiling Sliding Patio Doors Create Seamless Indoor-Outdoor Flow directly To The ICF Deck & Swim Spa. Additional Highlights Include Toe-Kick Vacuum Systems In The Kitchen & Bathrooms, & C/Vac. Great Room With Open-To-Above Windows & 17' Custom Curtains, All Chandeliers & Light Fixtures Incl, Automated & Manual Window Blinds Throughout, & Designer Furnishings Such As 2 XXL Couches, 2 King Beds, 2 Queen Beds, Custom B/In Bunk Beds, Mirrors, Nightstands, Gym Equipment, TVs, & More. The Exterior Of The Home Showcases Extensive Premium Stonework, & The Backyard Is Framed By Oversized Natural River Stones For Added Character & Tranquility. This Rare Offering Is A Fully Curated And Completed Residence, Sold Exactly As Shown A One-Of-A-Kind Luxury Escape In Blue Mountains Most Sought Sky/Golf Resort Community, Just Minutes To The Slopes, Golf, Trails, Georgian Bay and village. (id:53661)
9211 Tallgrass Avenue
Niagara Falls, Ontario
Welcome to this beautifully upgraded and spacious two-story home featuring 10' ceilings, recessed lighting, granite countertops, California shutters, and 24x24 tiled marble flooring. The home theater is managed by a hub in the basement, and the entire house is cable-free. All wiring is hidden. All rooms have Sonos speakers installed in the ceiling, and the master bedroom has a balcony patio with external cameras. The basement has a walk-up exterior and nine-foot ceilings. Handy laundry/mudroom located off the garage. (id:53661)
794 59 Highway
Norfolk, Ontario
Waterfront Escape on Long Point's Inner Bay. A rare opportunity to own a charming 2-bedroom, 1-bath cottage on the serene inner bay of Long Point. Wake up to birdsong and stunning sunrises over the water, then wind down with sunsets overlooking the Big Creek National Wildlife Area. Perfect for nature lovers, this property offers easy access to the Long Point Birding Trail, canoeing, kayaking, and boating to nearby sandbars. Inside, enjoy rustic charm with wood paneling, a brick backsplash, and a spacious sunroom with panoramic bay views. Cozy up by the firepit or explore the sandy beaches just a short drive away. Located minutes from Port Rowans shops and dining, this peaceful retreat blends natural beauty with everyday convenience. (id:53661)
2425 Providence Line
Otonabee-South Monaghan, Ontario
Scenic 86-Acre Farm with Renovated Century Home Minutes from Peterborough. Discover the perfect blend of rural charm and modern convenience on this expansive 86-acre farm, ideally located just outside Peterborough and close to all amenities. Whether you're looking for a peaceful country lifestyle or exploring agricultural opportunities, this property offers endless potential. The heart of the property is a fully renovated Century Home, thoughtfully updated while preserving its historic character. Boasting four spacious bedrooms, this home offers comfort and style for families, hobby farmers, or entrepreneurs seeking a unique live-work setting. Zoned Agricultural, the land supports a variety of uses from farming and equestrian pursuits to agri-tourism or a private retreat. With just under 4000 square feet of usable space, this property is ready to bring your vision to life. Don't miss this rare opportunity to own a large, versatile parcel in a prime location with unbeatable access to city amenities and rural tranquility. Your dream country lifestyle starts here. (id:53661)
Lt 9&10 Wenona Lake Road
Dysart Et Al, Ontario
Beautiful 0.42-Acre Lot Nestled In A Peaceful, Tree-Lined Setting, Perfect For A Family Getaway Or Year-Round Home. Located On A Maintained, Year-Round Road With Access To Hydro And Telephone Services. Enjoy Excellent Privacy Surrounded By Mature Trees, Just 15 Minutes From Haliburton Village, Offering Shops, Restaurants, Grocery Stores, Healthcare, Schools, And A Thriving Arts Community. Outdoor Activities Such As Hiking, Boating, And Fishing Are All Nearby. A Fantastic Opportunity To Own A Tranquil Piece Of Cottage Country. Lot 10, Located Beside This Parcel, Is Also Available At The Same Price (Currently In Probate). (id:53661)
123 Sebastian Street
Blue Mountains, Ontario
Beautiful 4-Bedroom fully Furnished Home with Georgian Bay Views for Summer Rental. This spacious and fully furnished 4-bedroom, 3.5-bathroom home offers an open-concept layout designed for comfort and relaxation. Located in the private community of The Village at PeaksBay, the home features two bedrooms with balconies overlooking stunning views of Georgian Bay perfect for enjoying your morningcoffee.Conveniently situated just seven minutes to the Blue Mountain Village and directly across from the Georgian Peaks Ski Club, the homeprovides easy access to shopping, dining, city trails, beaches, parks, and ski slopes. Bright, airy, and beautifully appointed, this property and priceis available for the summer season only. (id:53661)

