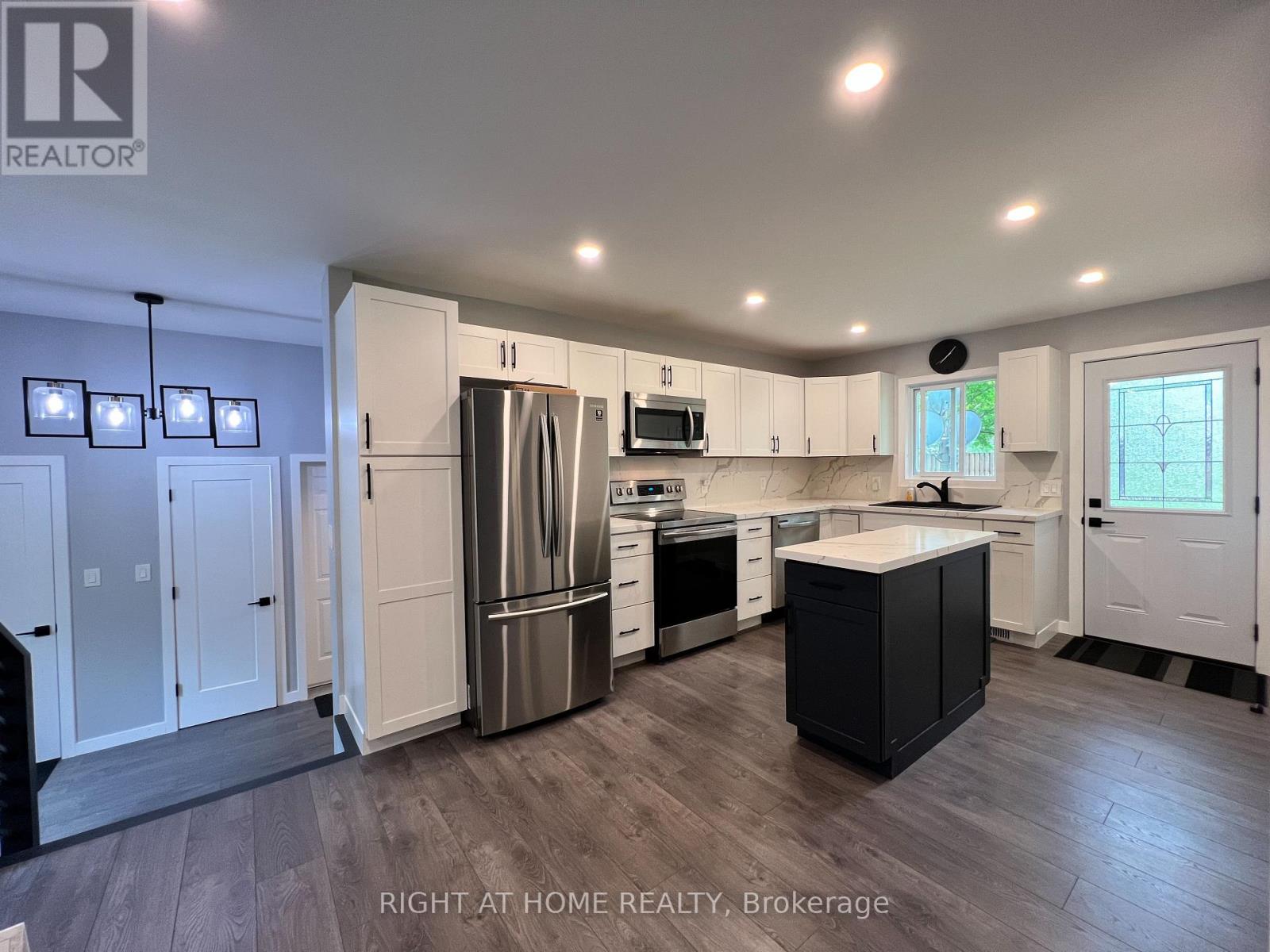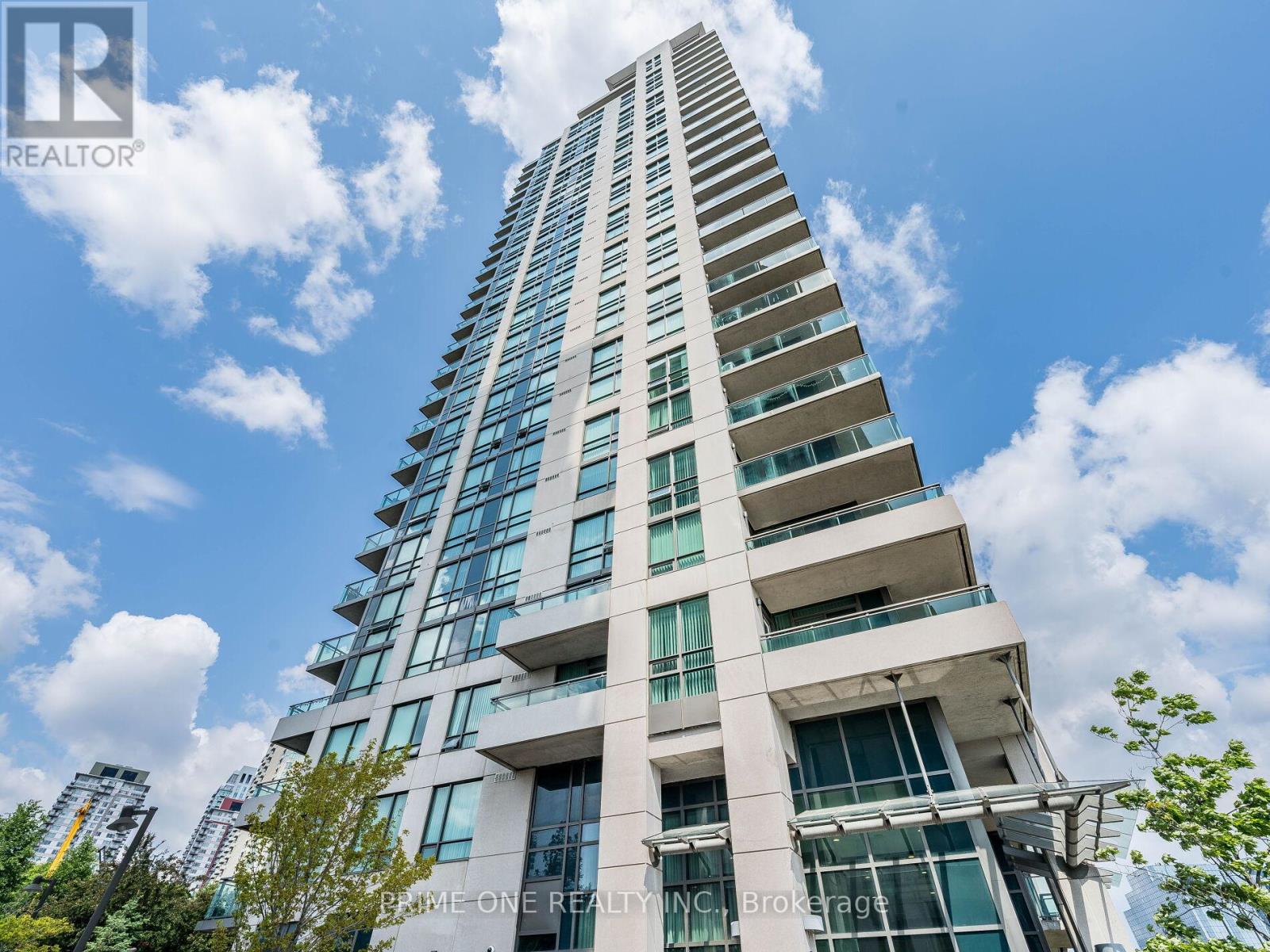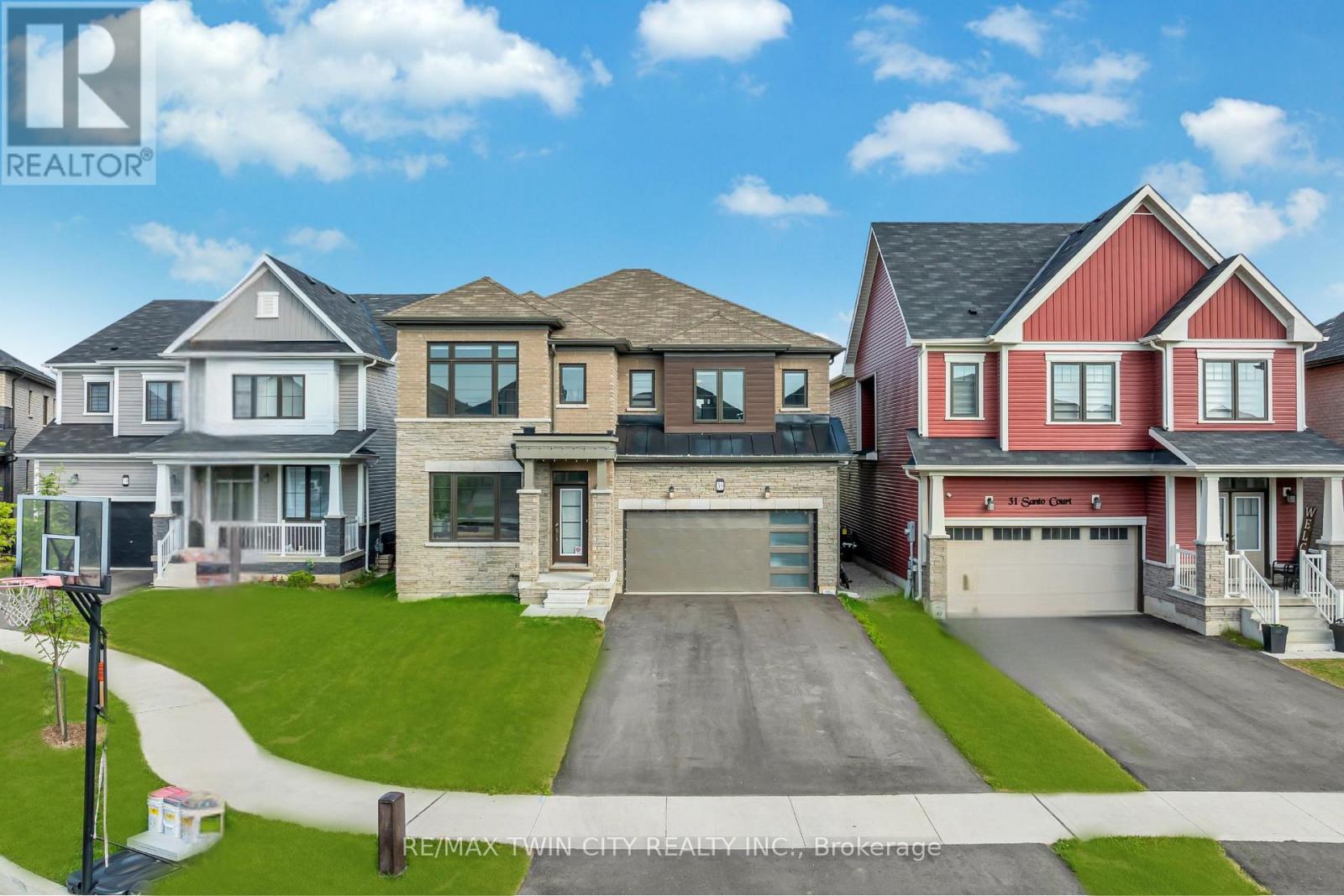6 Durham Road
Bracebridge, Ontario
Exceptional Bungalow in a Prime Bracebridge Neighborhood! Discover this stunning 1513 sq. ft. Redwood Model townhouse, 36 Feet Frontage, located in the exclusive Waterways private community of Muskoka. Featuring 2 bedrooms and 2 bathrooms, this 2022 built home is fully upgraded for modern living. Over $65,000 in Upgrades! Enjoy a gourmet white kitchen with granite countertops, S/S appliances, soft-close cabinets, and a center island. The spacious dining area opens to the backyard, perfect for entertaining. The Great Room boasts soaring Vaulted ceilings, Pot Lights, and a Muskoka granite gas fireplace, creating a warm and inviting atmosphere. The master bedroom features Vaulted ceilings, a walk-in closet, and an ensuite bathroom. Natural light floods the home through large windows, offering a bright and airy feel. Conveniently located within walking distance to Annie Park and Muskoka River, just a short drive to restaurants and amenities, this home combines comfort with accessibility. The exterior offers 1.5 garage with extra space for storage and level entry into the home. Waterways community members have access to Muskoka Riverfront as part of Common Elements which also includes snow plowing, grass cutting / landscaping, garbage & recycle pickup - this is a freehold common element condominium with a Fee of $287.06. (id:53661)
215 Wellington Street
Gravenhurst, Ontario
Refreshed and ready for summer move-in! This beautifully upgraded 3-bedroom, 3-bathroom bungalow offers over 2,000 sq. ft. of living space (1,251 sq. ft. above grade) on a spacious 100 x 150 ft. lot, featuring a 30-amp service to the rear shed, in a quiet, mature Gravenhurst neighbourhood. With high-end finishes and a fully finished basement, this home perfectly blends comfort and style. Enjoy two bright Muskoka rooms, ideal for relaxation, while soundproof walls and floors ensure a peaceful atmosphere. The modern kitchen features stainless steel appliances (2021), while the LG front-load washer and gas dryer (2021) add efficiency and style. A large garage with drive-through doors provides added convenience. Ideally located just minutes from town and Muskoka Beechgrove Public School, this home is also close to Lake Muskoka Park, the YMCA, and Taboo Resort. Plus, it's only 3 minutes from the Gull Lake boat launch, perfect for outdoor enthusiasts. Electrical ESA approved (2021), UV Water Filtration System (2022), Redundant battery sump pump (2023), updated windows and doors (2021), and a convenient 30-amp exterior RV plug. Move-in ready and close to everything Muskoka has to offer! Don't miss this Muskoka gem and schedule your showing today! (id:53661)
Bsmt - 12 Tanglewood Trail
Markham, Ontario
Partially Furnished Walkout to ravine Large basement, Newly renovated kitchen, Laundry Inside the Unit (Washer & Dryer);Facing Ravine, Very Private. Ravine Views. Steps to Bus Station & Leslie St. Large Window and Sliding Door, 1 Parking Space on driveway; Separate Side Entrance to Backyard, upgraded Side walkway with Interlocks; Parking Spot on Driveway available (Needs Reviewing the Car size) Tenant Insurance is must and pay 1/3rd of Utilities. 1 Parking Space is included in the rent. Stainless Steel Fridge, BOSCH Counter Top Stove, BOSCH Hood-Microwave, Washer & Dryer, Newer Gas Fire Place, LED Ceiling lights; Upgraded Hot-water Tank; Single bed and mattress; sectional Sofa, TV table with 2 Compartments, Glass Top. (id:53661)
2902 - 88 Grangeway Avenue
Toronto, Ontario
Presenting this 'Gem in the Air'. An elegant Two Bedroom, One Bathroom Condominium, with a Walkout Balcony and Spectacular View (YOU be the judge). Full kitchen with Stainless Steel appliances and Granite Countertop. Washer and Dryer combo. One Underground Parking Spot and One Locker. Located in prime city spot, without the city noise. This Well Maintained Property includes a 24-hour Concierge Service, an Indoor Swimming Pool, Sauna, Exercise Room, Media Room, Party Room, Recreational Room, Library and Private Park. Walking Distance to Freshco, Shoppers Drug Mart and markets, Walking/Driving Distance to Schools, Walking Distance to Scarborough Town Centre, Walking Distance to TTC (transit), entertainment and all other necessary amenities in the vicinity. Minutes from the 401. An excellent residence for a professional/working person, investor, or a family. (id:53661)
92 Canyon Hill Avenue
Richmond Hill, Ontario
Spacious & Beautiful 5-Bedroom Detached Home in the Highly Sought-After Westbrook Community Walking Distance to Ontarios #1 Ranked St. Theresa of Lisieux CHS (Overall Rating 10), Close to Richmond Hill HS *9Ft Ceilings on Main Flr *Prof Finished Bsmt W/Kitchen, 3-pc Bath, Rec Room, Cozy Fireplace & Bar * Approx. 3,700 sf Total Living Space (2,501 sf Above Ground as per MPAC + 1,200 sf Finished Bsmt ) *Grand Double-Door Entrance, Smooth Ceilings W/Pot Lights and Hardwood Flr Throughout Main Flr *Elegant & Luxury Upgraded Kitchen W/Ivory Cabinets to the Ceiling, Granite Countertops, Gas Stove, and SS Appliances *A Double-Sided Fireplace Connects the Family Rm and Living Rm Upgraded Hardwood Staircase W/Wrought-Iron Spindles* A Huge Skylight Floods the Home W/Natural Light, Creating an Airy Ambiance and Showcasing the Architectural Grace of this Central Feature* 2nd Flr Offers 5 Generously Sized Bdrms, Upgraded Primary Bdrm WSpa-Like Ensuite Featuring Jacuzzi Tub, Glass Shower, and Built-In Closet Organizers *California Shutters and Much More. Unbeatable location: Walking Distance to Yonge St, VIVA Transit. Close to Community Center w/Swimming Pool, Gym, Trails. Minutes to Costco, Longo's, Restaurants, T&T Supermarket, Hillcrest Shopping Mall, Library, Hospital, HWY 404, 400 & 407... (id:53661)
3 - 24 Advance Avenue
Greater Napanee, Ontario
Versatile Warehouse Space for Rent in Napanee's Business Park! Combine this unit with one of the office suites at the front of the building to create a customized space that meets your business needs. +/-8000 SF of warehouse space with flexibility to suit your business needs- 4 drive-in truck doors for easy loading and unloading- Radiant gas heat and 16' foot ceiling height for comfortable working conditions- Compressed air system for efficient operations- Ample outdoor parking and customer entrance with small office component- Security fencing options for added security- Prominent Pylon sign visibility from Centre St. to showcase your business. (id:53661)
17 West 3rd Street
Hamilton, Ontario
Located on a prominent corner lot in the desirable Bonnington neighbourhood on Hamilton's West Mountain, this solid brick bungalow offers seven bedrooms and two full bathrooms, making it an excellent opportunity for both end users and student housing investors. The main floor features a functional layout with four bedrooms, a full bathroom, and a well-appointed kitchen, while the fully finished basement with a separate side entrance includes three additional bedrooms, a large rec room, and a second full bathroom ideal for multi-generational living or rental potential. Situated on a deep, fully fenced lot with a two-car driveway and an attached garage, the property is just a 5-minute walk to Mohawk College, close to public transit, shopping, and with quick access to the Lincoln Alexander Parkway. Property will be delivered with vacant possession. (id:53661)
156 Hetram Court
Fort Erie, Ontario
Welcome to this stunning custom-built bungalow, offering 1,678 sq ft of beautifully designed main floor living, tucked away at the end of a quiet court. Whether it's morning walks along the beach, browsing local boutiques, or enjoying dinner at one of Ridgeways small-town restaurants, you'll love the lifestyle this location offers.Set on an oversized 49 ft x 159 ft lot, the home blends comfort and sophistication with soaring 10-ft ceilings, pot lights throughout, engineered hardwood flooring, and striking wood-slat feature walls with raindrop lighting to set the mood. The kitchen is the heart of the home, designed for both beauty and function, with two-tone cabinetry, crown molding, a quartz waterfall island, sleek black stainless steel appliances, and generous storage. Every detail is thoughtfully planned for effortless everyday use and perfect for gathering and entertaining.The spacious primary suite includes double closets and a stylish 4-piece ensuite with a double-sink vanity. A second 3-piece bath features built-in Bluetooth audio for added flair and functionality. Step outside to your private, fully fenced backyard, landscaped and complete with a covered awning for relaxing afternoons or entertaining on warm summer nights. Additional highlights include a double-car garage with built-in storage, direct shaft garage doors, and Bluetooth entry, along with an air purifier and a portable tri-fuel generator for peace of mind. The full unfinished basement is roughed-in for plumbing and ready for your custom touch. In addition to everyday amenities, this home is just minutes from Crystal Beach, Bay Beach Club, Buffalo Canoe Club, Point Abino Conservation Area, and the vibrant shops and restaurants of Crystal Beach and beautiful historic downtown Ridgeway, this home offers the perfect blend of lifestyle and location. If you're dreaming of a peaceful lifestyle without giving up elegance, quality, or proximity to the things you love, this is your chance! (id:53661)
351 Humphrey Street
Hamilton, Ontario
This exquisite residence, crafted by Green Park, is situated on a rare and highly coveted ravine lot, offering over 3,000 square feet of expansive living space. The home features an open-concept floor plan accentuated by soaring 9-foot ceilings, creating an airy and inviting atmosphere. The gourmet kitchen is a chef's dream, boasting a substantial custom island and top-of-the-line stainless steel appliances, perfect for both culinary creations and entertaining guests. Abundant large windows throughout the home flood the interior with natural light, enhancing the overall warmth and charm. A highly desirable main floor laundry room adds to the convenience of daily living. Each generously sized bedroom is equipped with its own private ensuite, ensuring comfort and privacy for family and guests alike. The primary bedroom serves as a luxurious retreat, complete with an opulent ensuite designed for relaxation after a long day. The walk-out basement presents breathtaking views of the serene ravine behind the home and is an unfinished canvas, ready for your personal design touches. With quick access to parks, green spaces, and a variety of exceptional amenities, this property encapsulates all your desires in one remarkable package, making it an absolute must-see for discerning buyers. (id:53661)
208 - 836 Concession Street
Hamilton, Ontario
Welcome to this beautifully updated 1-bedroom, 1-bath condo offering both comfort and convenience in a prime location! Situated within walking distance to shopping, restaurants, and the hospital, this spacious unit features modern updates throughout, including new flooring, a stylish kitchen with newer appliances, and a refreshed bathroom all completed in 2021. Enjoy bright, open-concept living with plenty of natural light, perfect for both relaxing and entertaining. This condo also includes one parking spot and a storage locker for added convenience. (id:53661)
35 Santo Court
Woolwich, Ontario
Welcome to 35 Santo Court, Breslau. Luxury Living on a Ravine Lot Over 3,000 Sq Ft of Elegant Space! Located in one of Breslaus most desirable & family-friendly neighborhoods, this stunning Home, Built in 2023 offers a luxury, spacious design & serene natural surroundings. Top Reasons to Fall in Love with This Home.1) Impressive Curb Appeal & Parking: Situated on a quiet court, this home features 6 parking spaces (4 in driveway, 2 in garage). 2) Stylish Interior: Step inside to experience 9 ft ceilings, engineered hardwood flooring & pot lights throughout the main level. The separate living & family rooms provide versatile space for both relaxing & entertaining. 3) Sun-Filled Family Room: A true showstopper, the family room is flooded with natural light from a wall of windows, offering beautiful views of the backyard & green space beyond. 4) Chef-Inspired Kitchenn features SS Appliances, gas stove, under-cabinet lighting, ample cabinetry & a massive island perfect for casual dining or meal prep. 5) Dedicated Dining & Breakfast Areas: Enjoy the convenience of a bright breakfast area for everyday meals & a separate formal dining rooms. 6) Dreamy Upper Level boasts 4 generously sized bedrooms, each with its own walk-in closet. Enjoy the luxury of 2 primary suites with private ensuites, plus a Jack-and-Jill bathroom connecting the other 2 bedrooms. 7) Upper level Laundry with its own closet adds everyday ease.8) Endless Possibilities in the Basement, offering additional potential living space, complete with a rough-in for a future bathroom. 8)Premium Ravine Lot: Enjoy the privacy of a fully fenced, pool-sized backyard with no rear neighbors & breathtaking views of trails & greenery. 9) Prime Location: Close to Top Rated Schools, planned Breslau GO Station, Minutes to Kitchener, Waterloo & Guelph, Quick access to shopping, dining & entertainment while enjoying peaceful suburban living. Dont Miss This Rare Opportunity, Schedule your private showing today! (id:53661)
22 Gleason Crescent
Kitchener, Ontario
Welcome to this premium lot backing onto a park! This 1756 sq ft, 4 bedroom, 2.5 bath home has an open and spacious main floor with a 9 ft ceiling, a fireplace, a powder room, large windows, and indoor garage access. The dining area is generous-sized with a large window. The kitchen has an ample number of cabinets and countertop space, as well as a breakfast bar (for 4 counter chairs), stainless steel appliances including vent hood, and Calacatta tile backsplash with matching countertop. Main bedroom has a raised ceiling and bedroom 4 has a vaulted ceiling. The main ensuite bathroom upstairs has a separate standing shower, gorgeous tile work, and vanity. Laundry is upstairs. Basement has extra space for storage and living. House has a dehumidifier. Mudroom is converted to an extended kitchen and pantry. The backyard is fully fenced, with access to the park. It is near shopping centres, and Uptown Waterloo schools and amenities. Close to highways, parks, and trails. **EXTRAS** Built in 2020, backs on to park, Premium Lot. (id:53661)












