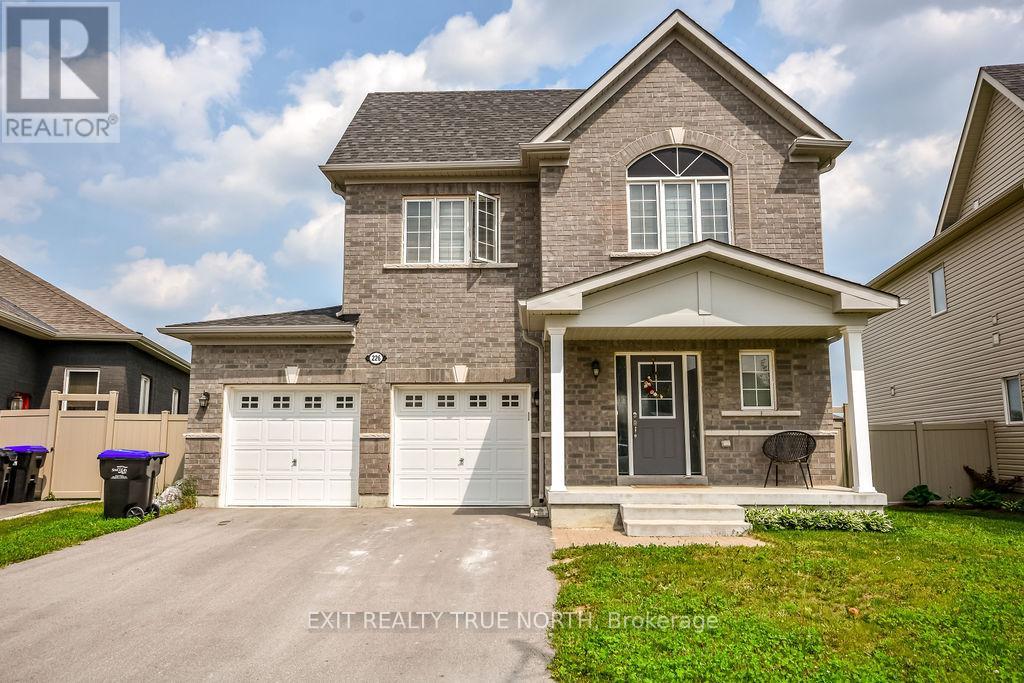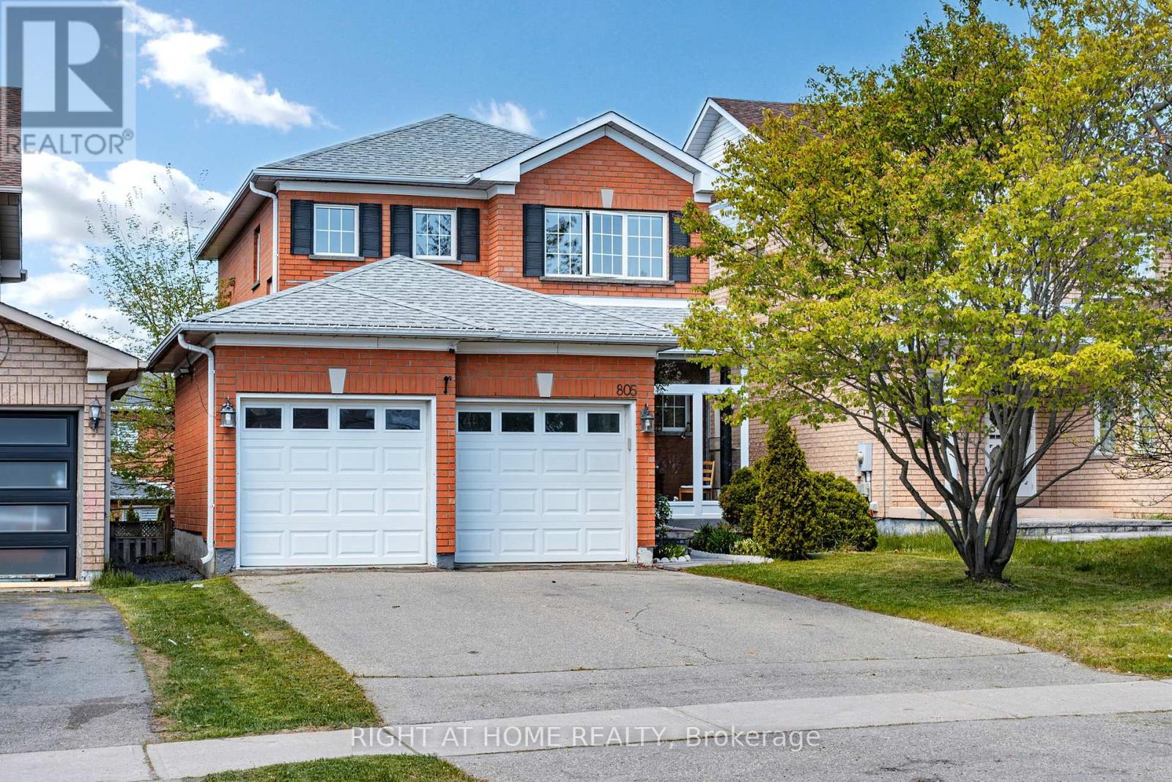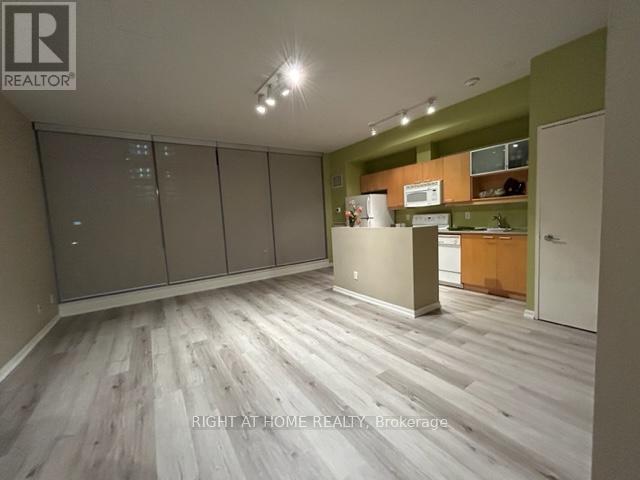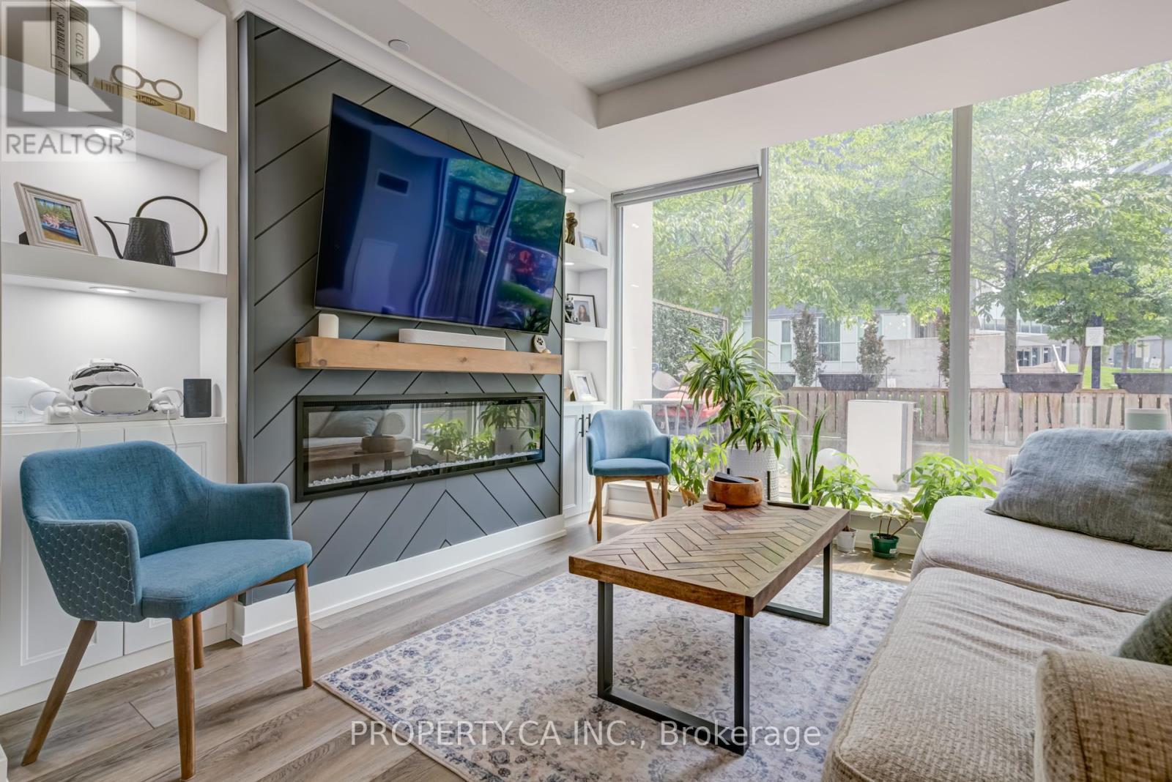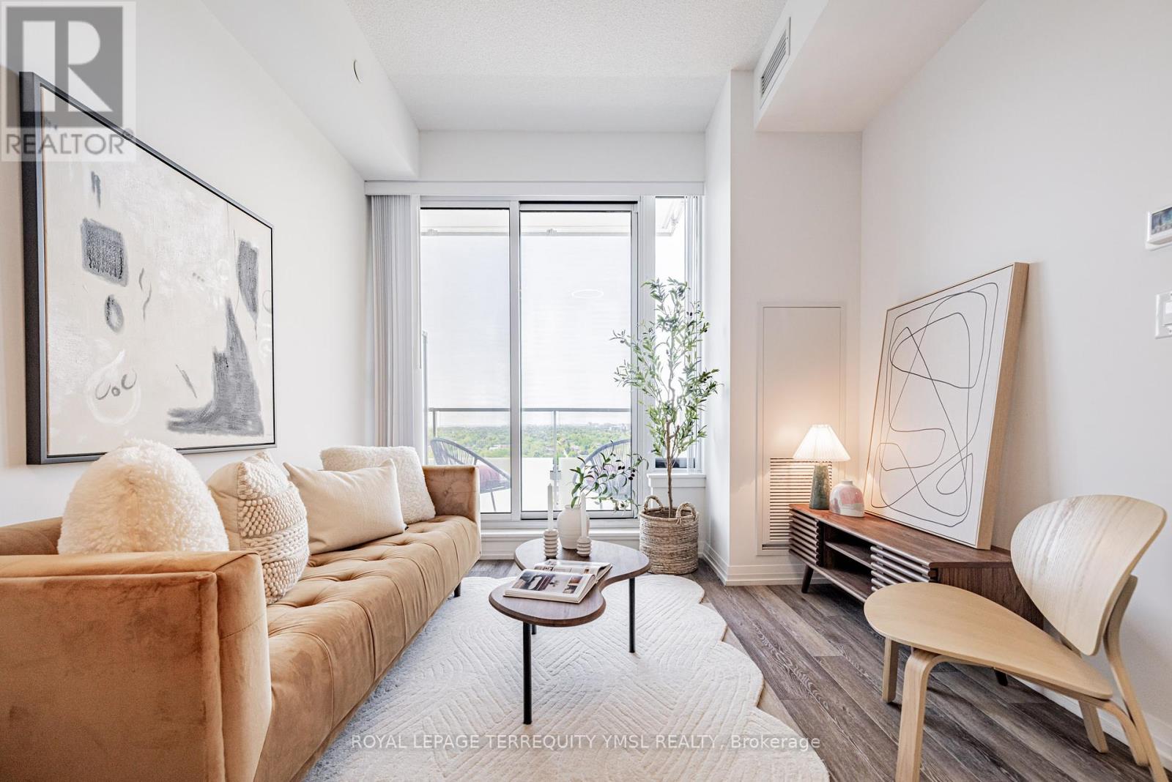226 Springfield Crescent
Clearview, Ontario
Gorgeous four year old home nestled in the sought-after Nottawasaga Station subdivision. This beautifully designed two-storey property offers a modern living space, featuring three generously sized bedrooms and two and a half bathrooms. The open-concept main floor showcases a stunning kitchen with an oversized 8' x 4' island flowing seamlessly into a bright living area with a gas fireplace and walkout to the backyard deck. Quartz countertops in both the kitchen and bathrooms with undermount sinks. Enjoy peaceful views from the premium pie-shaped lot that backs onto a retention pond with no rear neighbours. The home also includes a separate entrance to the basement with rough-ins, offering potential for future customization. With a double-car garage and a prime location close to shopping, dining, golf, and just a short commute to the GTA, this property combines comfort, style, and convenience in a growing community. (id:53661)
2217 Lozenby Street
Innisfil, Ontario
Pristine condition, over 2000 sq ft. fully detached home on a quiet, child-friendly street. Convenient location with a park right across the street and grocery shopping / big box stores just around the corner. This 4 bedroom, 3 bathroom home features hardwood floors on the main level and upper hallway/staircase, a large eat-in kitchen with stainless steel appliances & quartz countertop, direct access to the garage, 9-foot ceilings, a large primary bedroom with walk-in closet and upgraded ensuite bathroom, and a convenient full-size laundry room upstairs. Unspoiled basement provides a clean slate to expand family living. Ready to move right in and start living this summer near the lake, with access to the beach, boating etc. Easy access to Highway 400 and the upcoming GO Train station. Don't miss out! (id:53661)
4596 16th Avenue
Markham, Ontario
Welcome to this rare Dual Primary Bedroom Freehold Townhome by Arista Homes in the prestigious Berczy community. Upgraded from 3 bedrooms to 2 spacious primary suites, offering approx. 1812 sqft (as per builder's plan). Bright, well-maintained, and filled with upgrades: hardwood floors throughout, brand new 3rd-floor hardwood (Dec 2024), oak staircase, upgraded quartz counters and faucets in bathrooms, new range and microwave, and a 2023 heat pump. Ground floor offers 9 ceilings and a versatile space perfect for a home office. Main floor boasts 9 ceilings and a large terrace (215 sqft) ideal for outdoor dining. Primary suite features tray ceiling extended to 9, walk-out balcony, walk-in closet, and massage tub. Second primary includes walk-in closet and 4pc ensuite. Direct access to garage. Walk to top-ranked schools (Pierre Elliott Trudeau H.S. & Beckett Farm P.S.), parks, shops, restaurants, transit, and more. A perfect family home in a quiet, sought-after neighborhood. (id:53661)
805 Stonehaven Avenue
Newmarket, Ontario
Located In Sought After Stonehaven. Stylish, Modern Updates-Porcelain Tiles, Quartz Counters, Laminate Flooring, S/S Appl. W/O Bsmt With In-Law Potential, 3 Piece Bath & Wet Bar.Modern, Immaculate Home In Prestigious Stonehaven Close To Schools, Parks, Restaurants, Shopping, Transit , HWY 404, 400, Magna Centre & over 2400 SQF living space. Updated, Sparking Eat-In Kitchen With Porcelain Tiles, Quart Counters & Stainless Steel Appliances & W/O To Spacious Tiered Deck. Bright Main Floor Family Rm With Gas Fireplace. Large Master Suite With Updated, Modern 4 Piece Ensuite & Large W/In Closet. Prof Fin W/O Basement With 3 Piece Bath & Rec Room With Gas Fireplace & Large Bar Area. (id:53661)
Suite2 - 15 Sissons Way
Markham, Ontario
1 year new, Stunning Freehold Townhome With 2 bedrooms. Large Open Concept Living/Dining And access to backyard from dining room. Bedrooms with large windows located at the basement. Entrance from Front Door or Separate Entrance from the backyard. Quick Access To 407, Steps To Walmart, CIBC, Logo's Supermarket, School, Public Transit, Community Centre, Shops And Restaurants (id:53661)
171 Swindells Street
Clarington, Ontario
Lovingly Cared For Family Home in Desirable Neighbourhood. Double Driveway with No Sidewalk. 3 Large Bedrooms, 4 Washrooms. Brand New Rec Room in Basement. Brand New Garage Door. Primary Bedroom with 4 Piece Ensuite with Soaker Tub and Walk in Closet. Bedroom 2 Features Built in Bunk Beds. Main Floor Laundry and Access to Garage from Laundry Room. Gas Hook Up In Kitchen and on Deck. Good Size Store Room and Cold Cellar in Basement. Close to Park with Soccer Fields, Baseball Diamond and Splash Pad ** This is a linked property.** (id:53661)
2603 - 19 Western Battery Road
Toronto, Ontario
Enjoy downtown living at Zen King West! This bright and spacious 1-bedroom + den condo offers a modern open-concept layout with 2 full bathrooms. The den, with a sliding door, can easily be converted into a second bedroom. The unit boasts laminate flooring throughout, a master bedroom with a 4-piece ensuite, and a balcony (601 sqft + 27 sqft).Situated in the heart of Liberty Village, you're steps away from grocery stores, banks, shops, restaurants, and a short walk to the King Street TTC for easy access to downtown Toronto. Enjoy incredible views of the skyline and Lake Ontario, with close proximity to UofT, Ryerson, and the 504 streetcar. Zen King West offers world-class amenities including a 5-star European-style 3000 sq.ft. spa with hot/cold plunge pools, chromatherapy shower, steam room, private massage rooms, waterside cabanas, and a 5000 sq.ft. fitness facility. You'll love the 200-meter outdoor Olympic-style running track, perfect for fitness enthusiasts. Minutes to Gardiner Expressway, Harbourfront, Lakeshore, CNE, and GO Station. This unit is a must-see in a fantastic location! Inclusions: Built-in refrigerator and freezer, cooktop, oven, dishwasher, microwave, stacked washer/dryer, all ELFS's and All Window Coverings. (id:53661)
506 - 333 Adelaide Street E
Toronto, Ontario
Urban Living At Its Best At the Iconic Boutique Condo "Mozo" This one-bedroom apartment at 333 Adelaide Street East in Toronto's Mozo Lofts offers a blend of modern design and urban convenience. These soft lofts are characterized by their open-concept layouts, exposed concrete ceilings, and floor-to-ceiling windows, creating a spacious and contemporary living environment. Conveniently located to St Lawrence Market, Distillery District. Also, easy access to public transit as well as easy access to major highways. (id:53661)
Th3 - 85 Queens Wharf Road
Toronto, Ontario
Viewings available daily from 10am7pm with 4 hours notice. Welcome to this rare & luxurious 3-storey townhouse at 85 Queens Wharf Rd a one-of-a-kind, 1,500 sqft. south-facing home in the heart of downtown Toronto. Offering the privacy of a house with the perks of condo living, this exclusive 3 bed + enclosed den, 3 bath and two storage room residence features its own private main front entrance and direct underground parking access via a private back entrance no elevators or shared lobbies required. Step inside to discover luxury upgrades throughout, including a stone-finished kitchen island, new cabinetry and countertops, custom wood paneling, built-in closets, designer light fixtures, smart motorized blinds, and fully upgraded bathrooms with modern fittings. The intelligently laid-out floor plan spans three levels, offering separation of space, flexibility, and elevated design for both daily living and entertaining. The expansive front patio offers ample space for elegant landscaping and can comfortably host private gatherings of up to a dozen guests. The oversized private ensuite locker room is more than storage, it's large enough that could serve as a home gym, office, hobby room, kids play zone, or secure art studio. An extra bonus room off the kitchen provides versatile space, perfect for use as a walk in pantry or additional storage.Includes 1 private underground parking space, 1 large locker room, 1 storage room and access to the buildings full suite of amenities: gym, pool, sauna, hot tub, theatre, rooftop terrace, party room & 24-hour concierge at the main tower. Truly one of downtowns most exclusive townhome residences offering high-end comfort, flexibility, and privacy in a vibrant urban setting. (id:53661)
N435 - 7 Golden Lion Heights
Toronto, Ontario
Bright & unobstructed west-facing 2-bed, 2-bath suite with parking & storage locker in the highly anticipated "M2M" master plan community at Yonge & Finch. Building features a welcoming lobby with a 24/7 concierge, 2nd foor business centre with a boardroom. A comprehensive wellness area on the 3rd foor, including a two-story fitness centre, a landscaped courtyard garden, yoga studio, outdoor yoga deck, weight training, cardio equipment, and his/hers change rooms with saunas. Entertainment options include a private movie theatre & games room, landscaped terrace with an infnity-edge pool, water feature, outdoor lounge & BBQ areas. Two indoor party rooms, each with a lounge, kitchen, and private dining room and three furnished guest suites.This suite not only offers a contemporary living space but also provides access to a rich array of amenities for a well-rounded, modern lifestyle (id:53661)
2311 - 75 Canterbury Place
Toronto, Ontario
Welcome to "Diamond on Yonge" a luxury high-rise in the heart of North York! This bright and functional 1 Bed + Study suite offers an efficient layout, soaring 9 ceilings, and unobstructed north-west views perfect for enjoying golden sunset skies. Sleek laminate flooring throughout, a modern kitchen with built-in appliances, and floor-to-ceiling windows that bring in ample natural light. Enjoy top-tier amenities including 24/7 concierge, gym, yoga studio, spa, party room, games room, theatre & more. Steps to subway, North York Centre, shops, restaurants, schools, with easy access to Hwy 401. Includes one conveniently located parking space and one locker. A perfect opportunity for first-time buyers or investors! (id:53661)
201 - 14 Mccaul Street
Toronto, Ontario
Approx. 1,000 SF second-floor commercial unit at 14 McCaul St, located in the Queen Street West area. Suitable for professional offices, wellness services, creative studios, and personal service providers. The open layout supports a range of commercial uses. Features include high ceilings, large windows with natural light, and freight elevator access. Located near OCAD University, Art Gallery of Ontario, and Queen St W, with nearby TTC access and municipal parking. The space is positioned in a mixed-use building near institutional, educational, and creative hubs. The layout can accommodate multiple configurations for business needs. (id:53661)

