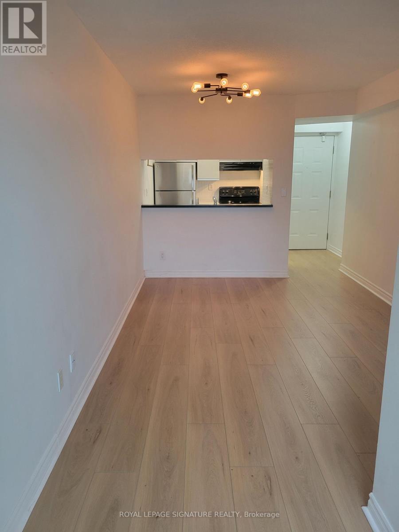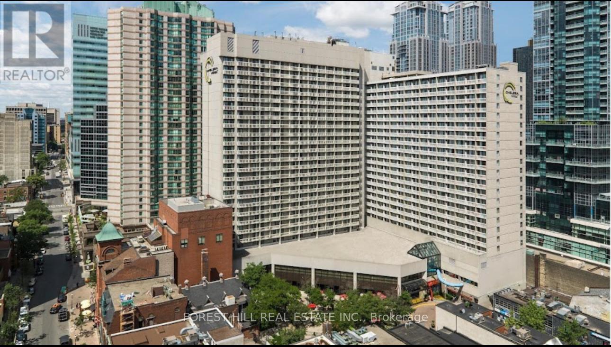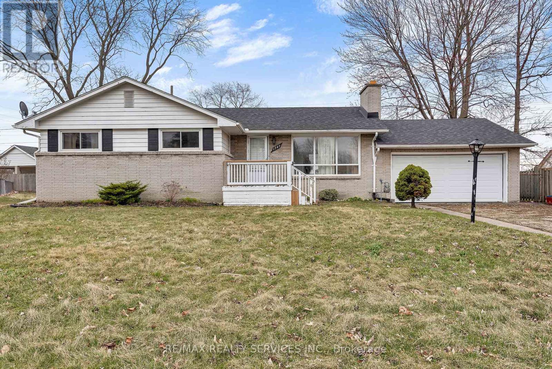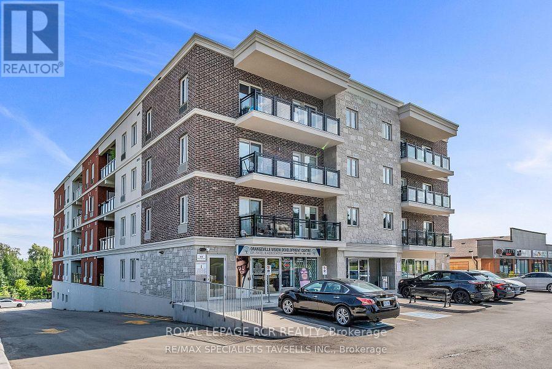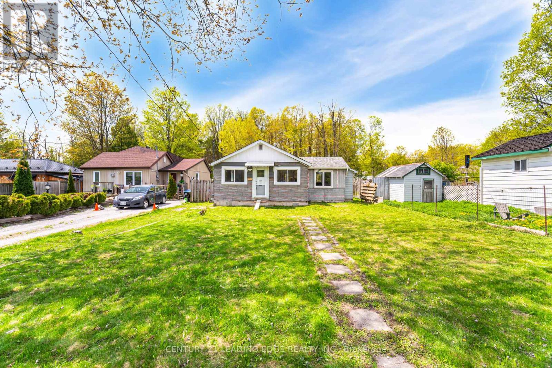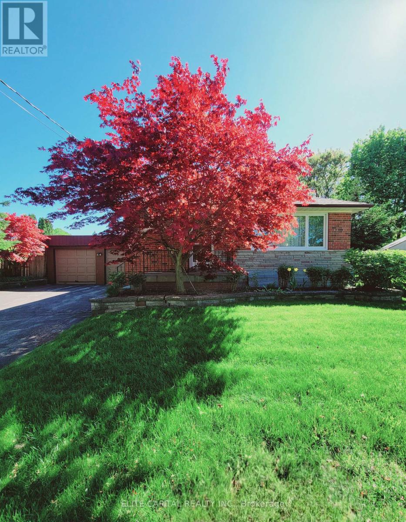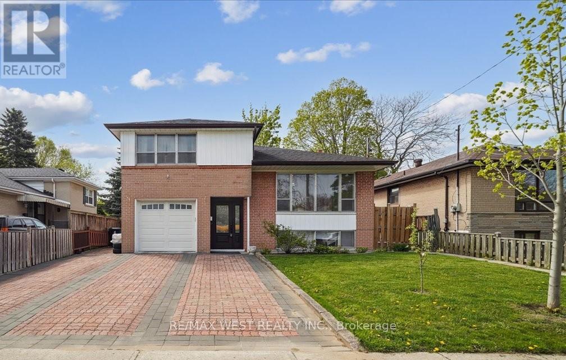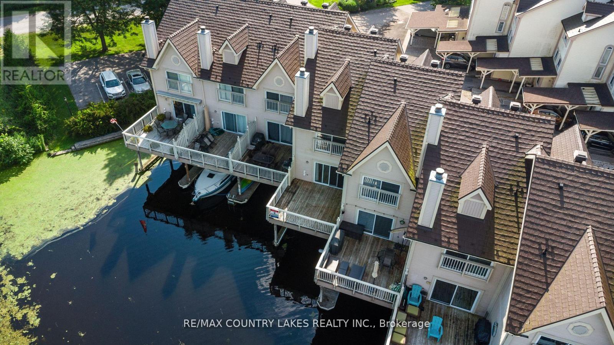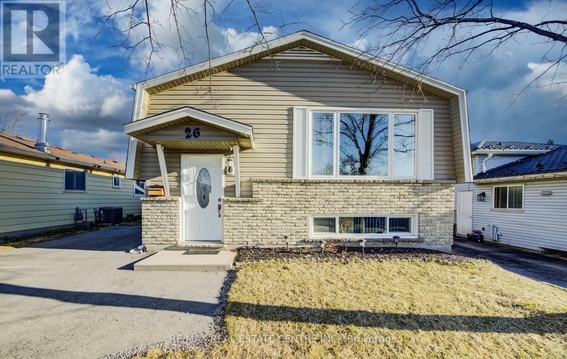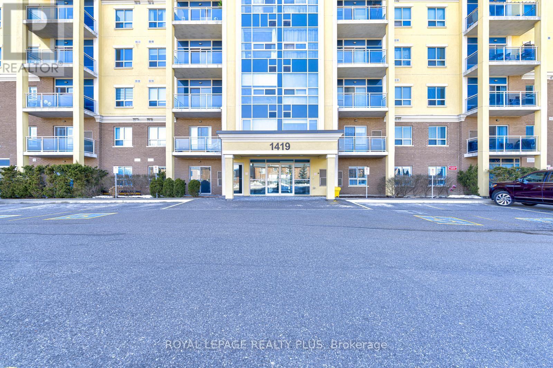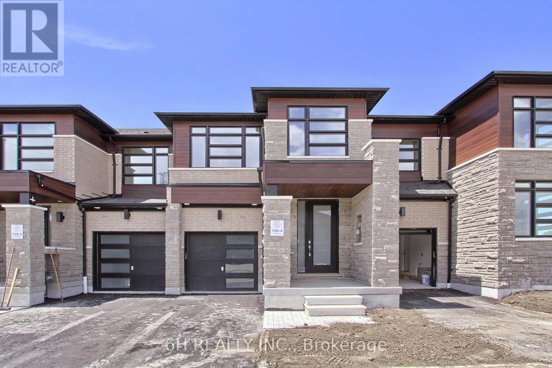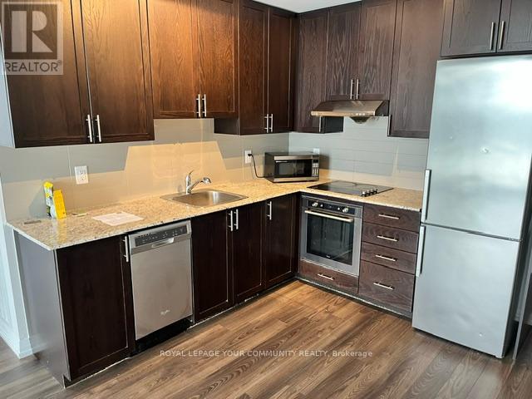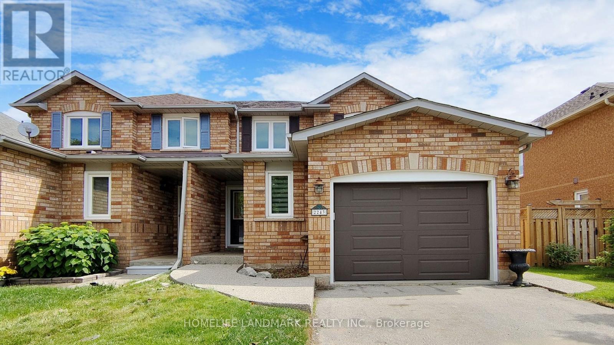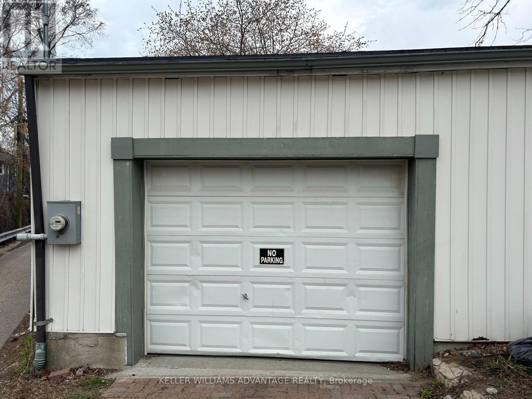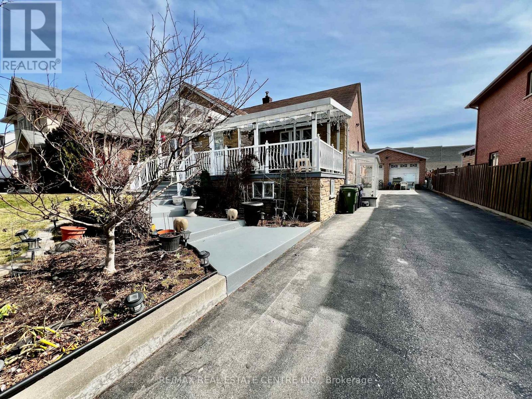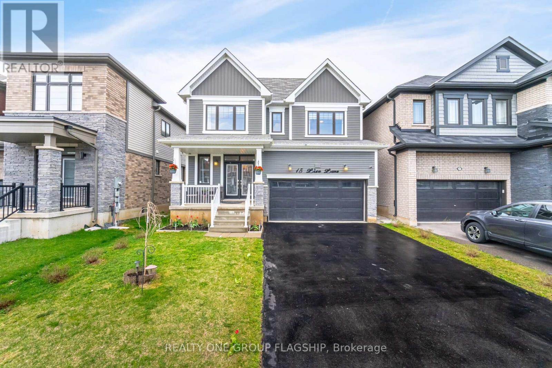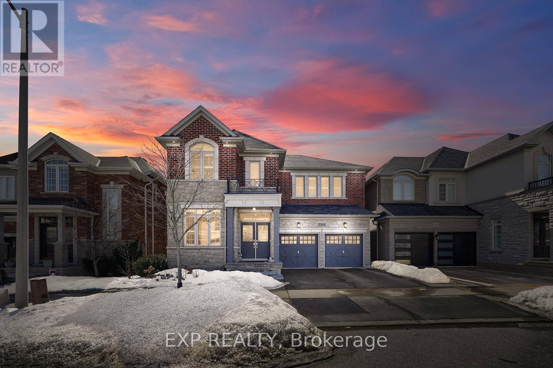806 - 222 The Esplanade
Toronto, Ontario
ALL INCLUSIVE EXCEPT FOR INTERNET!!!! Well appointed 1+1 condo situated in prime downtown location between St Lawrence Market and The Distillery. Bright unit with ample storage and new laminate throughout. All amenities within minutes including groceries, transit, highway access, tons of green space and parks, etc. Street permit parking available in the area through the city. Pet friendly building. Perfect for single professional or student with supporting financials. Great work from home set up! Photos are from before unit was tenanted. (id:53661)
Chelsea Hotel (Gerrard) - 33 Gerrard Street W
Toronto, Ontario
Welcome To The Iconic Chelsea Hotel. This Main Floor Commercial Opportunity Boasts A Generous 1,122 Square Feet With Soaring 12 Foot Ceilings. This Blank Canvas is Ready For Your Personal Touch and Imagination. A High Profile location with Excellent Exposure Afforded via the Floor to Ceiling windows along the Bustling Gerrard Street corridor. Access to the space is via a Gerrard St Entrance and also through the Hotel's Main Lobby area. This Highly Recognizable Hotel Brand is a very Busy 24/7 operation and hosts in excess of One Million Guests annually. The Space would Be Perfect For A Bookstore, News Stand, or Reading Room. The Ideal Tenant (for the Hotel) would be a Businesses or Service that could potentially enhance The Hotel's Guest Experiences. Relocate or Expand your existing operation to this Potential Flagship Location In The Heart Of Downtown Toronto. Strategically Located mere steps west of Yonge And Gerrard, Which according to The City Of Toronto which sees in excess of One Hundred Thousand Pedestrians pass by on a Daily basis. Arguably One Of The Most Vibrant Intersections In Toronto awaits your signature business and style! (id:53661)
1547 Cherrylawn Crescent
Windsor, Ontario
Impressive detached ranch offering exceptional curb appeal and more than 6-car parking! This fully renovated, spacious home features 4 generous bedrooms, a bright living room, formal dining area, and 2 full baths all conveniently located on the main floor. Enjoy peace of mind with a newer roof, new water heater, new washer/dryer and modern updates throughout and heated garage. Perfectly situated close to St. Clair College, Massey High School, and within the sought-after Bellwood School District. Just minutes from shopping, highways, and a host of other amenities. This is a rare opportunity with so much more to appreciate. (id:53661)
68 - 45 Bristol Road E
Mississauga, Ontario
Beautiful 3 story townhouse located in prime Mississauga location, great layout 3 bedrooms, two bathrooms, open concept dining and living room with direct access to the balcony/patio that adds extra space in the warm seasons. On the main floor offers a third bedroom or office. A large first bedroom boasts natural light and a 4-piece full bathroom with double sinks. Easy access to all major highways, this location is great for young professionals, first time buyers or even families - this is the one you have been waiting for!! The complex includes an outdoor pool, playground, BBQ area, ample visitors parking and much more!!! (id:53661)
594 Eiderdown Place
Mississauga, Ontario
Beautiful 4-Bedroom Home In The Heart Of Mississauga, Near Square One! This Completely Renovated Property Features A Modern Kitchen, 2+1 Bathrooms, Beautiful Laminate Flooring, And Fresh Paint Throughout. Just A Short Walk To Square One, UTM, And Sheridan College. Perfect For Commuters With Close Proximity To The GO Station. Enjoy Brand New Bathrooms And A Stylish, Updated Kitchen. (id:53661)
312 - 310 Broadway
Orangeville, Ontario
Delightful corner unit providing an abundance of light with 2 bedrooms, both with walk-in closets, 1 1/2 baths, . thoughtfully upgraded with pot lights, California shutters, a kitchen for the ones who still love to cook with a lovely Frigidaire Professional double door fridge with bottom freezer and a breakfast bar. Lengths of hi-end counters for the bakers! This unit comes with a large underground parking spot and large locker located right at the parking spot. (id:53661)
323 Pasadena Drive
Georgina, Ontario
Lovely 3-Bedroom Home Near Lake Simcoe! Step into comfort and style with this delightful 3-bedroom, 1-bathroom home, perfect for families, first-time buyers, or anyone seeking a cozy place to call their own.Located in a warm, family-friendly neighborhood, this inviting home boasts a spacious living area, ideal for gatherings or relaxing nights in.Enjoy three generously sized bedrooms, each filled with natural light and character perfect for restful nights or creative spaces.The private backyard is your personal retreat: a blank canvas for gardeners, a play area for kids, or a relaxing spot for summer BBQs. A handy storage shed adds extra convenience for tools and outdoor gear.You're just steps from parks, schools, shops, and transit with Lake Simcoe and the marina just down the street! (id:53661)
2678 25th Side Road
Innisfil, Ontario
A rare opportunity to live and build in beautiful Innisfil Beach. This oversized lot of 50 X 200 feet with and approximate 700 sq ft bungalow frame features so much potential. Enjoy the possibilities of Simcoe County grant of a secondary suite program with no development charges. Located walking distance from many amenities and the fantastic Lake Simcoe. (id:53661)
54 Lloyd Street
Whitchurch-Stouffville, Ontario
Exciting Development Opportunity in a Prime Location! Nestled on a picturesque and established street, 54 Lloyd St offers an exceptional opportunity for homeowners, builders, or investors. Set on an impressive 62 x 131 ft lot, the property is surrounded by a mix of character-filled residences and newly built custom homes, adding to the charm and appeal of the area. Mature trees frame the property, offering privacy and a beautiful backdrop for any vision. The existing home offers a flexible layout with secondary dwelling potential, ideal for multi-generational living or an in-law suite. Customize the current structure or explore the full potential of the land its up to you. A detached two-car garage provides ample space for parking or storage. City-approved plans and consent to sever the lot are in place allowing for the construction of two luxury, three-storey homes, each approximately 3,200 sq ft. The groundwork is done and drawings are ready and fully approved by the city.**sellers have consent to sever, can provide information on the plans and work completed** (id:53661)
16 Stokewell Place
Toronto, Ontario
Welcome to 16 Stokewell Place! Attention Builders and Move-Ready Home owners! Your Dream Home Awaits! Nestled at the end of a quiet cul-de-sac, this stunning property offers the perfect blend of privacy, safety, and tranquility, ideal for families and entertainers alike. This enormous pie shaped property is 95 feet wide in the back and 107 feet deep on both sides. whether you want to enjoy the outdoors or build your custom dream home, this RARE property has everything you need! Outdoor Oasis - Expansive beautifully landscaped yards (front & back) with an extra-large garden bed for gardening enthusiasts. Massive backyard featuring a spacious deck perfect for summer BBQs, playtime, or relaxing under the sun. Ample parking - A roomy 2-car garage (20' x 22.5') plus 6 additional driveway spots (no more street parking hassles!) Spacious & Bright Interior - Three generously sized bedrooms, each with large closets for plenty of storage. Gorgeous open-concept living with a kitchen, dining area, and sunlit living room, ideal for entertaining or cozy family nights. Finished basement with 2 additional bedrooms, a full washroom, a spacious laundry room, a rec room, and a common area perfect for guests, teens, or a home gym! Prime Location - Convenience at Your Doorstep! 1 minute to the bus stop, 6 minutes to 3 subway stations (easy downtown access), 3 minutes to Thomson Memorial Park (nature walks, playgrounds & more), 5 minutes to Scarborough Town Centre (STC) for shopping & dining, 6 minutes to Highway 401 (seamless commuting) Don't Miss Out! This home has everything you need space, style, and an unbeatable location. Schedule your viewing today before its gone! Your perfect home starts at 16 Stokewell Place. (id:53661)
6 Dubarry Avenue
Toronto, Ontario
A Rare Gem in West Hill Classic Comfort,Endless Potential. Welcome to 6 Dubarry Ave, a solid, well-built home thats as versatile as it is charming. Set on a generous 48x104 ft lot, this property boasts 6 bedrooms and 4 washrooms, including a legal two-bedroom basement apartment perfect for rental income or extended family living. The main floor offers a cozy one-bedroom studio with its own kitchenette and full bath, providing flexibility for guests or an additional income stream. Upstairs, youll find three spacious bedrooms with ample closet space, paired with two full bathrooms for ultimate comfort. Step out back to a fully fenced yard, perfect for family gatherings, BBQs, or just relaxing in the sun. This is the kind of home that stands the test of time, solid, dependable, and full of potential. If youre looking for a place to call home with the bonus of smart income potential, this is it. (id:53661)
605 - 161 Roehampton Avenue
Toronto, Ontario
Stunning Condo with Unobstructed East Views and Expansive 125 SqFt Balcony! Welcome to this bright and airy condo, featuring an open-concept floor plan with no wasted space. Enjoy an abundance of natural sunlight pouring through large windows, creating a warm and inviting atmosphere throughout. The spacious 125 SqFt balcony offers breathtaking east-facing views,perfect for relaxing or entertaining. Located just steps from the Yonge & Eglinton Subway, the LRT, and with quick access to downtown in under 15 minutes, this condo is ideally situated for easy commuting. Nestled in an upscale, vibrant neighborhood, you'll be surrounded by trendy cafes, restaurants, shops, and all the conveniences you need. The versatile den, with sliding frosted glass doors, is large enough to serve as a second bedroom or home office. The well-thought-out floor plan features a distinct dining and living area, creating a seamless flow for day-to-day living and entertaining. This is an exceptional opportunity to own in one of Toronto's most sought-after locations. Don't miss your chance to make it your very own! Vacant for early possession. (id:53661)
22 - 100 Laguna Parkway
Ramara, Ontario
Welcome to this unique, completely renovated townhome with your own private docking, upper sundeck o/l the water. 3 Bed, 4 bath , open concept kitchen for you entertaining delight. Boat access to main channel to Lake Simcoe in minutes! West view for spectacular sunsets. Marina, private beaches and The Trent Waterway are just part of what we offer in Lagoon City. Swimming, boating, fishing, ice fishing and so much more to list. **EXTRAS** All new renovations just completed top to bottom and never lived in! (id:53661)
1214 - 7950 Bathurst Street
Vaughan, Ontario
Welcome to the luxurious Beverley building, Featuring 2 bedrooms with an extra den, One Parking & A Locker Included, The main bedroom has large floor to celling windows and a double closet with an ensuite bath, modern Island and stylish Kitchen, split bedrooms for more privacy, 5 Star Building Amenities Feature: 24/7 Concierge, Fitness Centre, Yoga Studio, Dog Wash, Children's Play Area, Basketball Court, Rooftop Terrace, pool table, foosball table, Party Room & Dining Room, Outdoor Courtyard & BBQ Area, walking distance to Walmart, Promenade Shopping Centre, T&T, Grocery Stores, Restaurants, good schools, Entertainment & YRT/VIVA Public Transit Hub, Minutes from Hwy7/407, Practical layout (id:53661)
26 Cluthe Crescent E
Kitchener, Ontario
AAA, Perfect Starter or Downsizer Home that was well maintained and shows well in the Doon area of, Kitchener! Looking for your first home? This home offers the perfect blend of value, space, and updates that are ideal for first-time buyers, young families, or anyone looking to simplify their life in a charming and welcoming neighborhood. This 3-bedroom, 2-bath raised bungalow is full of potential. Updated kitchen (3 years ago), a spacious layout, and a walk-up basement give you room to grow, whether you're starting your family or seeking a peaceful retreat after a busy day. The large lot 40. X 150.43 ft x 40.09 ft x 151.55 ft gives you plenty of outdoor space to enjoy, plus two garden sheds for extra storage. Key updates include: Most Windows (approx. 10 years ago) Roof (approx. 5 years ago) Driveway (2020) room for 4 cars, perfect for your growing family or guests. Siding & Eaves (approx. 10 years ago) Located in a quiet crescent, this home is a short drive to shopping, Conestoga College, and the 401, making it perfect for commuters and those who want to be close to everything without the hustle and bustle. Whether youre buying your first home or looking to downsize into a cozy, low-maintenance space, 26 Cluthe Crescent is the opportunity youve been waiting for. Dont miss out book your showing today and take the next step toward your dream home! (id:53661)
208 - 1419 Costigan Road
Milton, Ontario
Stunning 1-Bedroom, 1-Bathroom Condo in Milton's Premier Neighbourhood, Nestled in one of Milton's most desirable areas, this luxurious condo offers the perfect blend of comfort and convenience with low maintenance fees. Enjoy the tranquility of nearby parks and scenic trails. Inside, you'll find 9-foot ceilings, a spacious central island with a breakfast bar, and elegant granite countertops. The main living area features rich hardwood floors, while the kitchen, bathroom, and laundry room are accented with sleek ceramic tiles. Crown molding enhances the charm of the open-concept space, and the generous bedroom comes with a double closet for added storage. Unit freshly painted. Large front closet for extra storage, for added convenience the unit boasts a large in-suite laundry-room with a full-sized stackable washer and dryer. Take in the breathtaking, unobstructed views of scenic park right from your window. This fantastic opportunity also includes one owned parking spot close walk to elevator and a locker for extra storage. Walking distance to school & easy access to highways. Whether you're a first-time buyer, a savvy investor, or looking to downsize, this unit offers the perfect balance of space, style, and functionality. Don't miss your chance to own this exceptional condo it wont last long! (id:53661)
2616 Hibiscus Drive
Pickering, Ontario
This brand-new townhome, built by the reputable OPUS Homes and backed by a 7-Year Tarion Warranty, showcases the perfect blend of luxury, functionality, and sustainability. Step inside through the grand 8' entry door and experience the grandeur of soaring 9' ceilings on both the main and upper floors, accentuated by smooth finishes that create a light and airy feel throughout.The main floor is illuminated by pot lights, highlighting the rich hardwood flooring and expansive space. The chef's dream kitchen is a standout, featuring sleek 12" x 24" floor tiles, soft-close cabinetry, and a full-height backsplash. Unleash your culinary creativity with a standalone hood fan, pull-out spice rack, convenient garbage/recycling bins, and a pot filler for effortless cooking. A soap dispenser by the sink adds a touch of luxury, while a gas line rough-in for future appliances and a deck accessible directly from the kitchen make entertaining effortless, perfect for summer BBQs.This townhome is not only stylish but also highly energy-efficient, thanks to OPUS Homes' Go Green Features. These include Energy Star Certified homes, an electronic programmable thermostat controlling an Energy Star high-efficiency furnace, and exterior rigid insulation sheathing for added insulation. Triple glaze windows provide extra insulation and noise reduction, while sealed ducts, windows, and doors prevent heat loss. Additional features such as LED light bulbs, water-conserving plumbing fixtures, and engineered hardwood floors from sustainable forests further enhance the home's energy efficiency and sustainability.The home also includes a Fresh Home Air Exchanger, low VOC paints, and Green Label Plus certified carpets to promote clean indoor air. A water filtration system turns ordinary tap water into high-quality drinking water, and a rough-in for an electric car charger caters to environmentally conscious buyers. (id:53661)
608 - 55 Ann O'reilly Road
Toronto, Ontario
Well kept 2 bedroom, 2 Full Bathroom, Open Balcony. 9 Ft Ceiling. Laminate Floors Throughout, With Stainless Steel Appliances. Close To Don Mills Subway, 404, 401, And Fairview Mall Newly painted through-out unit. Extra large parking spot! (id:53661)
2243 Ridge Landing
Oakville, Ontario
Beautifully Updated Semi-Detached Home in West Oak TrailsThis stunning semi-detached home offers a functional layout in a prime location. The open-concept main floor features 2024-upgraded flooring, a stylish kitchen with stainless steel appliances, stone countertops, and an eat-in breakfast bar. The living and dining areas, enhanced by fresh paint, upgraded lighting, and a cozy gas fireplace, create a warm and inviting ambiance.Upstairs, the home boasts three spacious bedrooms and 2.5 baths, including a primary suite with a walk-in closet and ensuite. One of the upstairs washrooms was upgraded in 2024, adding a modern, luxurious touch. The partially finished basement provides a recreation room, rough-in for a bathroom, and ample laundry space.Outside, enjoy a large, fully fenced backyard with a deck, perfect for outdoor gatherings. Additional 2024 updates include new flooring, new stairs and railing, a new roof, and an upgraded washroom. Conveniently located near all amenities, the hospital, and major highways. (id:53661)
Garage - 1443 Kingston Road
Toronto, Ontario
For lease in a convenient location. 2 garage spaces. Can be rented together or separately. Smaller garage for $650 a month (approximately 500 sq ft) and larger one for $1600 (approximately 850 sq ft). Both have plumbing and electricity running to them. The larger one has a heating unit and an office space at back with two room and a washroom. Perfect for anyone looking to store vehicles, classic cars, landscaping equipment and is great for any contractor looking for an office and storage space. One unit has a garage entry. (id:53661)
115 Downsview Avenue
Toronto, Ontario
Great investment opportunity in a prime location! This home offers 3+4 bedrooms with 4 bathrooms, separate entrances, a lovely front yard, spacious porch, double garage and a long driveway for 8+ cars. The backyard has interlock, a gazebo, fruit trees, vegetable gardens and storage sheds. Close to schools, parks, shopping, transit, highways and more! (id:53661)
15 Lise Lane
Haldimand, Ontario
Welcome to this stunning and modern home thats less than four years old! With approximately 3,500 sq. ft. of living space, this spacious detached property offers 4+1 bedrooms and 4 bathrooms, making it an ideal choice for families seeking both comfort and luxury.This home is fully upgraded and filled with premium features. Enjoy hardwood flooring on the main level and staircase, California shutters, and stylish spotlights that highlight the homes elegant design. High ceilings and extended door heights create a bright, open feel with plenty of natural light.The open-concept kitchen, dining room, and family room provide the perfect setting for entertaining and family fun, with tasteful, upgraded finishes throughout. Direct garage access adds everyday convenience.Upstairs, enjoy brand-new flooring installed in 2024, four spacious bedrooms, and a second-floor laundry room.The fully finished basement includes an additional bedroom and a separate entrance from the garage deal for extended family, guests, or potential rental income.Step outside to a newly built deck (2024)perfect for relaxing, hosting, or enjoying more family time during warmer months.Don't miss your chance to own this beautifully upgraded, move-in ready home! (id:53661)
3346 Terra Cotta Lane
Burlington, Ontario
5 Elite Picks! Here Are 5 Reasons To Rent This Executive & Stunning, North Facing, Premium 43' Front, Fernbrook "Stonecastle" Model With Many Impressive Upgrades, Nestled In The Affluent, Family Friendly & Quiet Neighborhood Of Alton Village! 1) This Turn-Key 4+1 Bedroom, 4 Bathroom, Carpet Free Home With 9 Foot Smooth Ceiling On Main, Offers Over 4,000 Sq. Ft Of Living Area (3,002 Sq. Ft Above Grade) Including A Fully Finished Basement. 2) Expansive Contemporary Kitchen With Oversized Quartz Island, Matching Kitchen Countertop & A Stylish Backsplash Accented With High-End Stainless Steel Built-In Appliances Including Cafe Induction Range With Double Oven & Air Fry. 3) Main Floor Features Double Door Entry With A Large Foyer, Open Concept Layout & 20 Cathedral Ceiling. The Modern Open Concept Living & Dining Room Boast Rich Stained Hardwood Flooring & A Cozy Gas Fireplace In Large Family Room Plus A Private Library/Den/ Office Space. W/O To A Beautiful Fully Fenced Backyard Complete With A Wooden Deck. 4) Second Floor Features Elegant Primary Bedroom With Two Walk-In Closets. The Luxurious Master En-Suite Features Dual Sinks, Glass Shower Surround, Quartz Countertop & A Deep Corner Soaking Tub. The Remaining 3 Bedrooms Are Generous Sized & Beautifully Decorated. 5) The Professionally Finished Basement W/Large Windows & High End Finishes Includes A Large Rec Room & In-Law Suite With Own Bedroom & Private Bathroom. Extras: Functional Floor Plan, Stairs With Iron Pickets, California Shutters, Pot Lights & Quartz Countertops Throughout (2024), Laundry @2nd Floor, Furnace (2022), AC (2024). Walking Distance To Alton Village Public School, St. Anne Catholic ES, Dr. Frank J. Hayden SS, Burlington Public Library, Haber Rec Centre, Soccer & Football Fields, Parks. Few Minutes Drive To Almost Every Big Box Store, Restaurant & Community Centre! Close To Go Train, Hwy 401/QEW & 407. A Must See! True Gem To Call Home! https://www.wideandbright.ca/3346-terra-cotta-lane-burlingt (id:53661)
Rear - 3a Norbury Crescent
Toronto, Ontario
Be the first to live in this never-before-occupied, beautifully designed modern coach house - perfect for single professionals, couples, or young families looking for comfort, convenience, and contemporary living. Step into a bright and spacious layout featuring brand new stainless steel kitchen appliances, a sleek open-concept design, and private heating and cooling controls for year-round comfort. Enjoy the added convenience of an ensuite laundry with a brand new washer and dryer, making everyday living effortless. Located in a vibrant neighborhood with easy access to public transit, top-rated schools, shopping malls, restaurants, and more-this home offers everything you need right at your doorstep. Private Entrance, Brand New Throughout, Ensuite Laundry, 1 Parking Spot Available at an additional cost, Tenant pays 25% of Utilities (id:53661)

