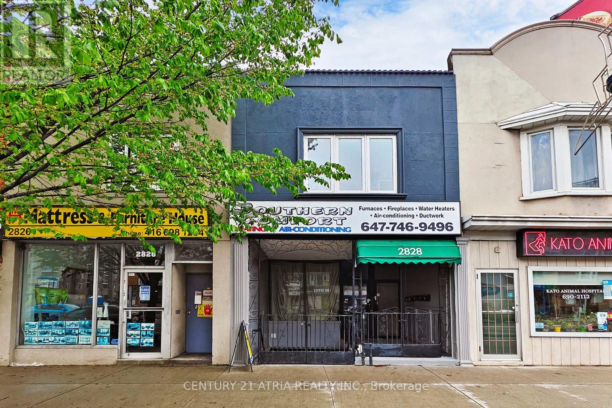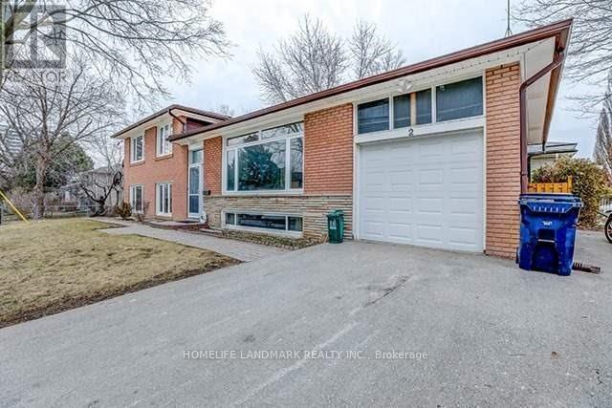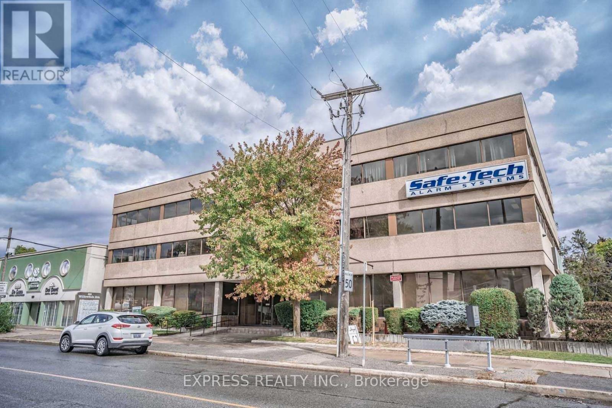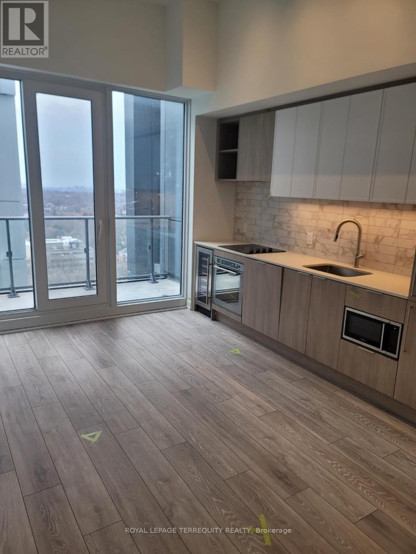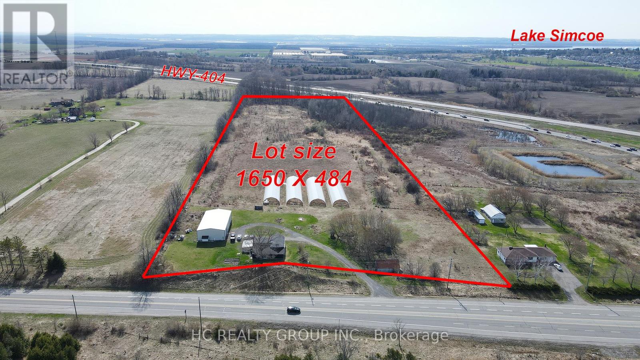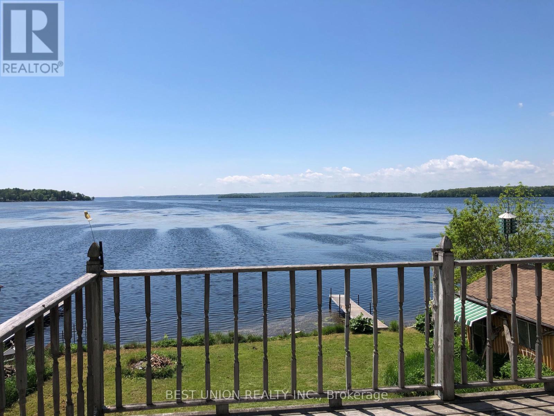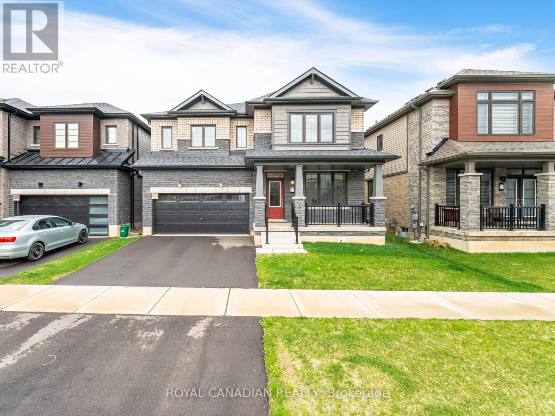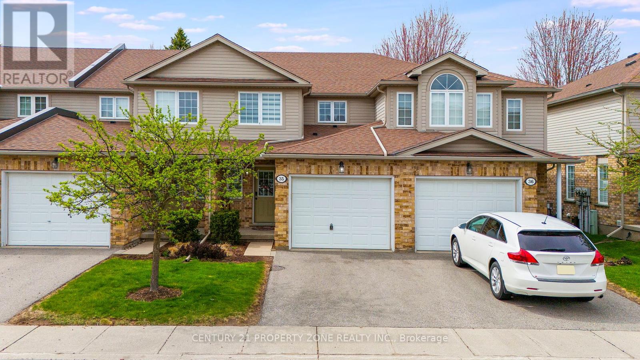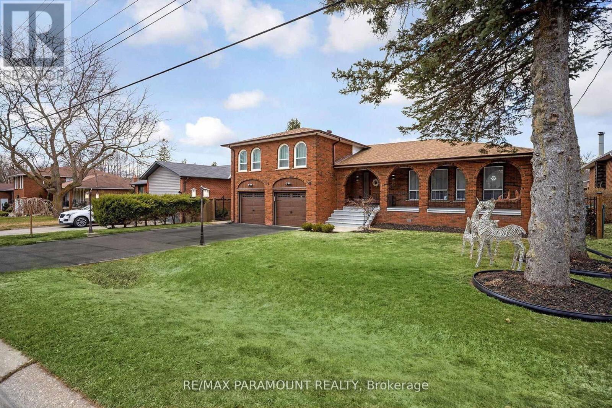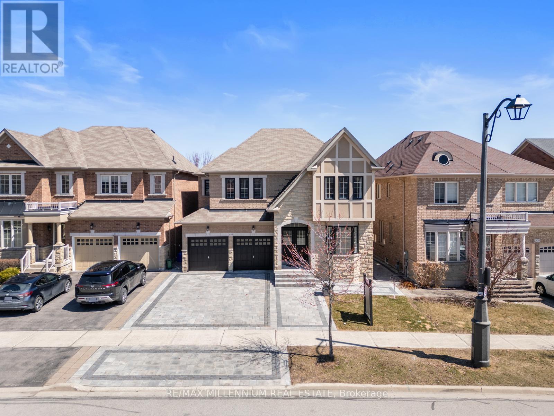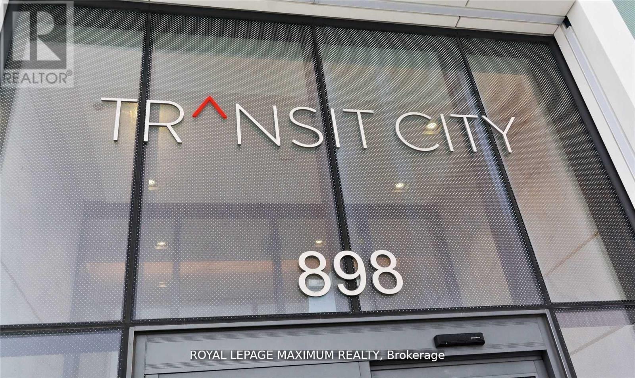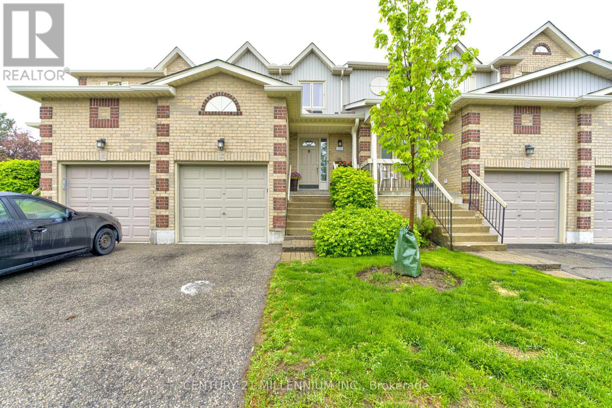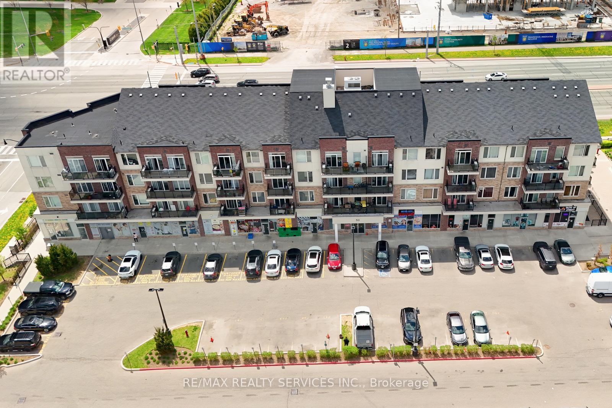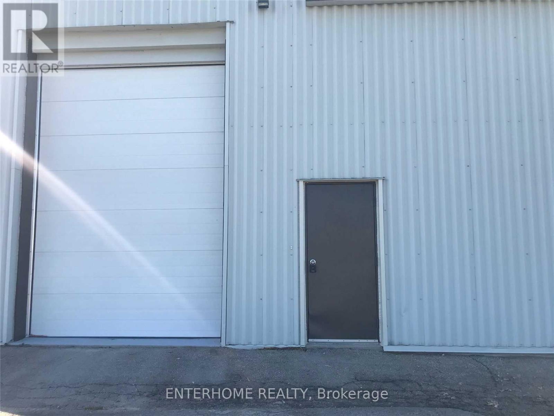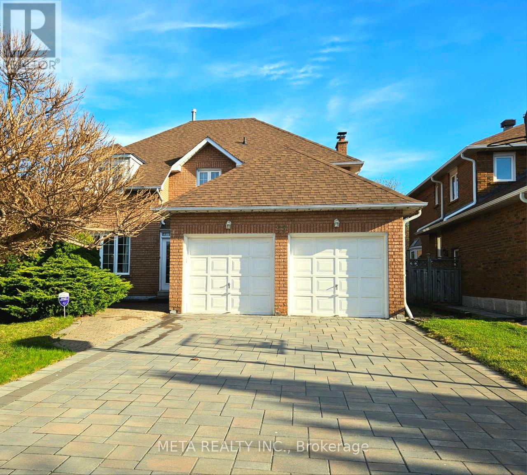Lower - 2828 Danforth Avenue
Toronto, Ontario
Affordable and versatile lower level commercial unit with its own entrance facing Danforth Avenue in a high-traffic location. Ideal for service-based businesses, studios, storage, or professional use. Private entrance with signage opportunity. Open layout and private washroom. Steps to TTC, GO Station, and local amenities. Immediate occupancy available. Great value in a well-connected east-end neighborhood. Please do your own due diligence and verify your use is permitted. (id:53661)
2 Everingham Court
Toronto, Ontario
Very Quite And Low Traffic Neighbourhood. 6 Bedrooms Side Split House, Hardwood Floor, Fireplace. Steps To Yonge Street, Park, Restaurants And More On Yonge. All Furnitures For Display Purpose Only, Not Included. (id:53661)
308 - 121 Willowdale Avenue
Toronto, Ontario
430 SQ FT PROFESSIONAL OFFICE ON WILLOWDALE AVE & SHEPPARD, MINUTES TO PUBLIC TRANSIT, SUBWAY, HWY 401, SHOPS, RESTAURANTS & MORE, SURFACE & UNDERGROUND PARKING ARE AVAILABLE FOR $50 PER MONTH, SPACIOUS & OPEN CONCEPT OFFICE. (id:53661)
Ph01 - 2020 Bathurst Street
Toronto, Ontario
Luxurious and Only One Year Old One Bed and One Den Condo Unit in the Forest Hill Neighborhood, Potential Subway Station directly connected to the building, Practical and Spacious Layout with 10 feed height ceiling, High quality laminate floor thru whole unit, Modern Style Kitchen with S/S appliances, State-of-Art Gym and other Building Amenities including BBQ lounge. (id:53661)
22334 Woodbine Avenue
East Gwillimbury, Ontario
Attention Developers, And Investors, Or Looking To Build Your Dream Home. Great Opportunity To Own This Amazing Land With Over 17 Acres Lot. This Property Features An Detached House, A 3200 s.f. Warehouse (For Agricultural Related Used Only), And 4 Green Houses (Additional 8 Green Houses Are Permitted) , Over 10 Acres Workable Farm Field Ideal For Farming. Close to Everything. Minutes To Hwy 404. Great Income Potential and Future Development. ***Absolutely No Cannabis Business, No Growing Marihuana*** (id:53661)
1110 - 1787 St Clair Avenue W
Toronto, Ontario
Stylish & Spacious 2-Bedroom Condo in the Heart of the Junction/Junction Triangle! Welcome to urban living at its finest! This beautifully updated 2-bedroom, 2-bathroom unit offers a perfect blend of style, comfort, and location. Nestled just steps from the Stockyards and the vibrant Junction/Junction Triangle, youll be immersed in one of the city's most dynamic and sought-after neighborhoods.Enjoy breathtaking south-facing views of the Toronto skyline from your open-concept living and dining area ideal for entertaining or simply unwinding with a glass of wine. The sleek galley kitchen is ready for your personal touch, with room for a centre island to host friends and create culinary magic. Both bedrooms are generously sized, and the bathrooms have been tastefully updated to add a fresh, modern feel. This well-managed building is loaded with top-tier amenities, including a dedicated kids' playroom, an elegant formal dining and party space, and a fitness centre that rivals most gyms in the city.Whether you're looking for your next home or a top-notch rental opportunity, this unit checks every box. Come see it for yourself this one won't last! (id:53661)
602 - 90 Absolute Avenue
Mississauga, Ontario
Spacious 2-Bedroom Condo in Prime City Centre Location! This bright, open-concept unit features 9 floor-to-ceiling windows and a large balcony with serene ravine views. Thoughtfully designed for modern living, it offers a perfect blend of style and functionality. Amenities include: gym, sauna, indoor and outdoor pool, basket/volley/squash courts, billiards, party room and more. Enjoy unbeatable convenience just steps to Square One, restaurants, shops, schools and transit. Quick access to major highways makes commuting a breeze. Includes heat, hydro, water, 1 parking space and 1 locker. (id:53661)
1406 - 95 Oneida Crescent
Richmond Hill, Ontario
Desirable Era 2 at Yonge. Building is One Year Old! One bedroom apartment for sale with many upgrades plus parking and locker. EV charging system in the garage. Great amenities include :Indoor pool, BBQ area, Gym, Sauna, Conference hall and Party room, Outdoor secured walking area and exicise station, pet washing station. 24 Hours Concierge. Location offers walking distance to everything : Shopping, Dining, Viva transport and Go Station. Respectful Buyers are welcome! (id:53661)
1903 - 62 Wellesley Street W
Toronto, Ontario
Welcome to Suite 1903 - an expansive, beautifully updated 2 Bedroom + den, 2 Bathroom residence offering over 1,600 sq.ft. of sophisticated living in one of Torontos most coveted boutique buildings. Perched on the 19th floor, this sun-drenched suite showcases breathtaking south-facing views of the city skyline, flooding every room with natural light. Thoughtfully redesigned with elegance and comfort in mind, the suite features a gourmet kitchen with sleek, modern finishes, luxuriously renovated bathrooms, and newly refinished flooring throughout. The smooth ceilings and fresh designer paint palette create a calm, contemporary atmosphere, while automated blinds add a seamless touch of convenience and style. The graciously sized bedrooms offer a quiet retreat, including a spacious primary suite complete with a large walk-in closet featuring custom built-ins throughout. A versatile den makes the perfect home office, reading room, or private library. Generous in-suite storage enhances functionality without compromising aesthetics. Perfectly situated just moments from Yorkville, Bay Street, Queens Park, and the University of Toronto, this residence offers a rare blend of space, light, and luxury in the heart of the city. A true sanctuary for those who appreciate fine design and exceptional living. ++ Updated electrical thermostats throughout, New automatic blinds throughout, Hardwood Floors recently refinished, New paint colour throughout, New counter top in second bathroom, Updated electrical and light fixture outlets, Built-in wiring for speakers throughout dining room/living room/ master bedroom, Smooth ceiling and updated ceiling fixtures and halogen lights, Built-in closet organisers in primary suite, Carpets freshly deep cleaned. Building offers squash court, gym, outdoor terrace + beautiful pool and 24/7 concierge/security and ample visitor parking! (id:53661)
104 - 55 Carscadden Drive
Toronto, Ontario
Fabulous 1700 Sq Foot Home With Fireplace And Backyard. Yes, A Large Condo With Both. This Rare Opportunity Comes Once In A While. Garden And Have Bbqs Outside In Family And Friends. Canadian Winters Are Treated When The Fireplace Burns At Night. Massive Laundry With Room For Extra Shelving. This Condo Has It All! Access To Shops, Hospitals, Restaurants, Schools, Subways. Spend Summer Days In Your Private Backyard Or Common Swimming Pool. Private Office Can Be Converted To Playroom Or Game Room. Low Property Tax With 2 Parking Spaces. This Home Is Special And Will Not Last. (id:53661)
2810 - 39 Roehampton Avenue
Toronto, Ontario
Modern 1 bedroom + den and 2 BATHROOM condo for rent in a newer (0-5 years old) high-rise building, located on a higher floor with a great view. The den can be used as a second bedroom or home office. This bright, open-concept unit features a modern kitchen, in-suite laundry, private balcony, and large windows. Located in a prime area close to public transit, shopping, restaurants, and more. Ideal for professionals, couples, or small families. Must see! (id:53661)
6274 Shearer Point Road
Alnwick/haldimand, Ontario
An extraordinary lifestyle awaits you at this captivating four season lakefront home. Located on the southshore of Rice Lake. 73 feet wide lake view facing west, enjoy the most spectacular sunsets and the beauty of the lake everyday from your living room, large deck and own private dock ! Year round municipal roadwith municipal snow removal, garbage and mailing service, also school bus service. 2002 custom-builtbright bungalow, well maintained, 1200 square feet main floor with oversized living room and kitchenfacing the lake, 2 bedrooms and 2 bathrooms on main floor. Vault ceiling and two skylight windows, tons ofnatural light. 1100 square feet concrete poured basement has a walkout to your backyard. Full size garage+ Dry boat house + Full size shelter, Loads of storage. Drilled well water, Water filtration system (Filter+UVlight+Softener), 3600L large septic system, Many updates and Newly painted indoor and new hot watertank/Fridge/Washer/Dryer...Price incldes most of furnitures. (id:53661)
27 Bee Crescent
Brantford, Ontario
Discover this stunning 4-bedroom, 4-bathroom detached home located on a premium ravine lot in one of Brantford most desirable communities. With over 3,000 sq. ft. of elegant living space and built in the last 2 years, this home offers a perfect blend of style, function, and comfort. Enjoy a bright, open-concept main floor featuring rich hardwood flooring, large windows, and seamless flow ideal for entertaining. The modern kitchen is a chefs dream with open concept, stainless steel appliances, upgraded cabinetry, and a large center island. A beautiful oak staircase with upgraded railings leads to a thoughtfully designed upper level with spacious bedrooms. The primary suite includes a walk-in closet and a spa-like 5-piece ensuite with double sinks, soaker tub, and standing shower. A second bedroom features its own private ensuite, while two additional bedrooms share a convenient Jack & Jill bathroom. A main floor den with double French doors offers the perfect workspace or private retreat. Enjoy the ease of an upper-level laundry room with built-in cabinetry. The full-sized unfinished basement offers high ceilings, a bathroom rough-in, and endless customization potential. Step outside to a private backyard with no rear neighbours, backing onto peaceful ravine views. Includes a double-car garage with interior access through mud room and closet, and a long driveway for additional parking. Close to top-rated schools, parks, scenic trails, shopping centres, and quick access to Hwy 403. (id:53661)
35 - 210 Dawn Avenue
Guelph, Ontario
*Stylish South End Condo Townhouse Prime Location!* This charming home is situated in a quiet, clean and family friendly neighborhood, offering a welcoming community atmosphere with the convenience of urban living.*3 Bedroom, 3.5 Bath* condominium townhouse, perfectly situated in Guelphs desirable south end. *Key Features:* Open-concept layout with a fully equipped kitchen perfect for everyday living & entertaining Cozy yet spacious living room ideal for relaxation Primary suite featuring a *private ensuite & walk-in closet* Two additional bedrooms perfect for a *home office* or guest space Convenient *in-suite laundry* near the bedrooms *Finished basement 2024 * with bathroom. *Extras You'll Love:* *Low condo fees***Snow removal, grass trim, exterior maintenance done by management.*2 parking spaces* (garage + driveway) *Prime Location:* *Walking distance* to shops, restaurants, major grocery stores, gym, as well as a nearby cineplex for entertainment,*Easy access* to bus stops/routes right outside the house. *Minutes from University of Guelph*. (id:53661)
7 Walker Road E
Caledon, Ontario
All Brick Home Located In Caledon East. 4 Bedroom, 4 Level Side Split Is Fully Upgraded Home, Hardwood Floors, Porcelain Tiles in Foyer and Kitchen, Pot Lights, Glass Railings, Beautiful Large Living Room Combined with L- shaped Dining Room is perfect to accommodate large Gatherings, Recently Upgraded new Kitchen with Stainless Steel Appliances, Walk out to Deck, Ground Floor Family Room Walk out to concrete Patio covered with custom Pergola, Huge Backyard, Deck and Concrete Patio for large summer gatherings. (id:53661)
433 Mavrinac Boulevard
Aurora, Ontario
Sitting on a massive lot with Over 5,000 sqft of total living space, this all-brick home with an upgraded stone façade is the perfect blend of elegance, functionality, and location. The thoughtfully designed second floor boasts 3 large ensuites and 2 semi-ensuites, offering unmatched comfort and privacy. With over $100K in upgrades, including rich hardwood floors throughout the main and second levels, this home is truly move-in ready. The professionally finished walk-out basement features 2 bedrooms, a full kitchen, and a large recreation space ideal for extended family or excellent rental income potential. The exterior shines with inter locking in both the front and back, adding curb appeal and low-maintenance outdoor living.With 6 bathrooms spread across all 3 levels, space and style abound. Just steps to parks and transit, and a short walk to Rick Hansen PS, one of Auroras top-rated schools. Plus, you're minutes to shops, Hwy 404 (id:53661)
Ph10 - 898 Portage Parkway
Vaughan, Ontario
Welcome To Transit City. This Sunlight Filled Stunning Penthouse Suite In The North Tower Features 2 Bedrooms + 2 Bathrooms With Unobstructed Views That Can Be Enjoyed Through The Floor To Ceiling Windows Or From The 119Sq.Ft Balcony. The Open Concept Living Space Features A Modern Kitchen With Built-In Appliances. Subway At Your Doorstep, Mins To Hwy 7/400/407, Costco, Ikea, Vaughan Mills, Restaurants, Grocery Stores And Parks. Includes Parking/Locker **EXTRAS** Fridge, B/I Oven, Cooktop, Microwave, B/I Dishwasher, Washer & Dryer, Parking, Locker, 119Sq.Ft Balcony, Unobstructed View, Laminate Floors, 9Ft Ceilings, 24Hr Concierge, Golf Simulator Rm (id:53661)
11b - 3030 Don Mills Road E
Toronto, Ontario
Located at Busy Peasant Plaza in North York, Next to Chinese Supermarket. (id:53661)
111 - 302 College Avenue W
Guelph, Ontario
Pride Of Ownership!!! This Spotless And Meticulously Desired 2-Storey Townhouse Has Lots Of Modern Upgrades That You Do Not Want To Miss! Be Amazed With The Stunning Updated Kitchen With Dark Countertops, Stainless Steel Appliances And Backsplash. Spacious Separate Dining Room With Walk-Out To A Private Yard And An Open Concept Living Room That Offers Space To Relax With Catchy Neutral Colour And Rich Laminate Floors Throughout. With Approx 1500 Square Feet Of Living Space. This Home Is A Perfect Blend Of Style And Comfort That Feels Spacious And Inviting. Whether You Are A First-Time Home Buyer, Looking To Downsize Or Thinking Of Investing. This 4 Bedroom, 2.5 Bathroom Home Is Sure To Impress. Upstairs Are 3 Huge Bedrooms With Walk-In Closets, A Full Updated Bath, Updated Light Fixtures Throughout. The Basement Offers Even More Possibilities! The Finished Basement Has A Full Cozy Bedroom With Easy Access To A Private 3 Piece Bath, Egress Window Ensures Safety. The Attached Garage And Driveway Offer Parking For 2 Cars And Possibility Of 3rd. Plenty Of Visitors Parking Close by In This Well Maintained Condo Complex With Outdoor Pool. Located Just Blocks From The University Of Guelph, Stone Road Mall, Schools And All That The South End Of Guelph Has To Offer. The Owners Have Taken Great Pride And Spent Thousands In Upgrades To Make This Home Gorgeous. Now Is Your Opportunity To Benefit From Those! A Must See!!! (id:53661)
183 Binder Twine Trail
Brampton, Ontario
Welcome to this 4-bedroom fully renovated like new detached home with finished basement. Located in a desirable neighborhood! ! A blend of modern luxury and timeless charm. Renovated to perfection, it boasts spacious living, family and dining areas with new hardwood flooring. The kitchen is a chef's delight, featuring quartz countertops and top-of-the-line appliances. Retreat to the lavish master suite with a ensuite 4 Pc bath. Each bedroom offers ample space and natural light. Newly laminated floor basement W/ recreation room & 3Pc washroom. A perfect place for family and friends to get together. (id:53661)
411 - 50 Sky Harbour Drive
Brampton, Ontario
Modern Penthouse (9 ft. ceiling) Living in Olivia Marie Gardens -- 50 Sky Harbour Dr, Brampton. Welcome to this stunning 1 bedroom + Den Condo Unit, Built by Daniels. Located in a highly sought-after Bram West community. This top-floor unit features an open-concept layout with contemporary finishes, including modern kitchen with quartz countertops, black color appliances and carpet-free flooring throughout. Enjoy unobstructed views of Mississauga Road from your private balcony and the convenience of en-suite laundry and underground parking. The spacious den offers versatility -- ideal for a home office or guest room. Situated near the Mississauga border, this condo is steps from shopping, restaurants, public transit, and has quick access to HWYs 401, 407, Mount Pleasant GO station, Financial Drive, Schools, Parks and many more. Low-rise building in family-friendly neighbourhood. (id:53661)
3 - 1124 Stellar Drive
Newmarket, Ontario
Great exposure. Fully air conditioned, excellent access to 404 & 400 via Greenlane, public transit, clean like new, lots of windows. Ft. load bearing concrete mezzanine (1360 sq ft) with fork life access, 2 large rollup doors. Great for manufacturing or warehouse. 2025 TMI $6.58 PER SQ FT (id:53661)
72 Chicago Lane
Markham, Ontario
Gorgeous, Warm and Inviting Three Year Old 3 Bedroom Freehold Townhouse, flooded with natural light in the desirable Wismer Community. Meticulously Maintained with extensive upgrades throughout: 9' High W/Smooth Ceiling on the Ground & 2nd Floor, Upgrade Stain Oak Stairs, Large Kitchen With Granite Counter, Centered Island! Hardwood Floor throughout, Stainless Steel Appliances, Dining Room Walk Out To Balcony. Upgraded Floor Tiles, New Light Fixtures, Pot Light Fixtures, All Upgrade Washroom, THE WHOLE HOUSE IS EQUIPPED WITH A SOFT WATER PURIFICATION SYSTEM. Convenient Visitor Parking. Direct Access To Garage. Minutes To Park, Schools, Plaza, Restaurant, Supermarket, Mount Joy Go Station, Public Transit & More. Top Ranking Donald Cousens PS & Bur Oak SS. (id:53661)
53 Holbrook Court
Markham, Ontario
A Rare Opportunity in Prestigious Unionville! Beautifully maintained 4+1 bedroom, 4 bathroom detached home with double-car garage, nestled on a premium 7,147 sq ft pie-shaped lot at the end of a quiet, child-safe cul-de-sac - no sidewalk, offering extra privacy and parking. South-facing backyard brings in abundant natural light throughout the home. Elegant and functional layout featuring a bright, open-concept kitchen with ample cabinetry and a spacious, sun-filled breakfast area that overlooks the large wood deck and fenced backyard ideal for entertaining and family gatherings. Main floor includes a gracious foyer, cozy family room with fireplace, and convenient access to the garage through a practical laundry/mudroom. Upstairs, the oversized primary suite boasts a sitting area and walk-in closet. All additional bedrooms are generously sized with ample closet space. Professionally landscaped front and backyard with interlocking driveway and walkway. The finished basement adds valuable living space with office, recreation room, 3-piece bath, fireplace, and pot lights. Recent updates include roof shingles, driveway, furnace, A/C, and most appliances offering peace of mind for years to come. Unbeatable location: walk to top-ranking schools including Coledale P.S., Unionville H.S., St. Justin CES & St. Augustine CHS. Minutes to Hwy 407 & 404, First Markham Place, Markham Civic Centre, Flato Markham Theatre, Toogood Pond, and Historic Main Street Unionville. Close to Downtown Markham and the York University Markham Campus. A perfect home for families or multigenerational living in one of Markhams most sought-after communities - don't miss this one! (id:53661)

