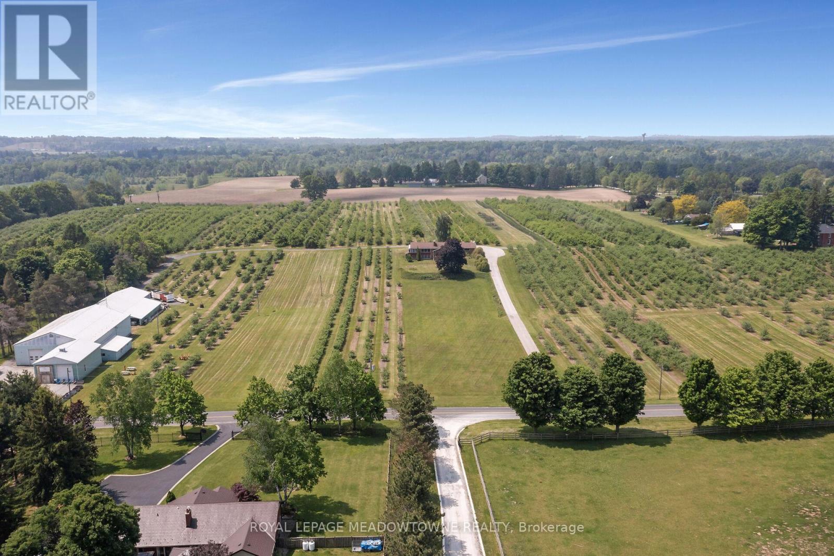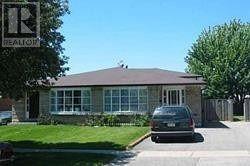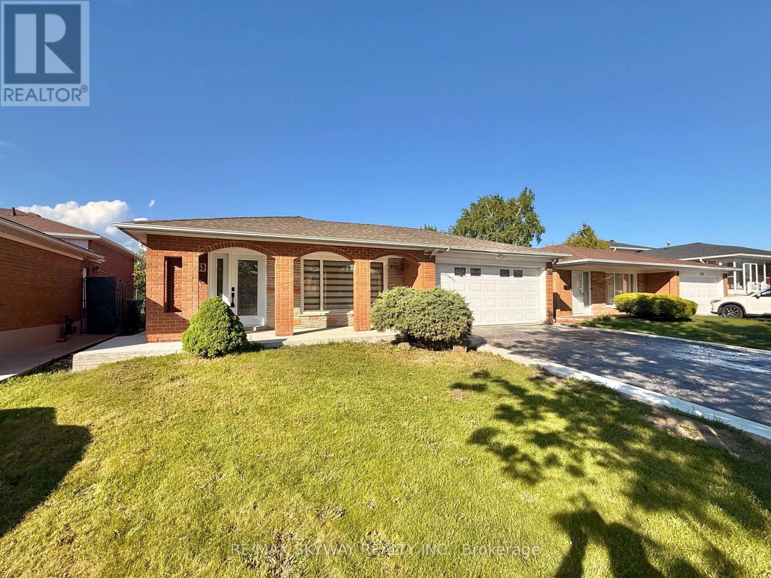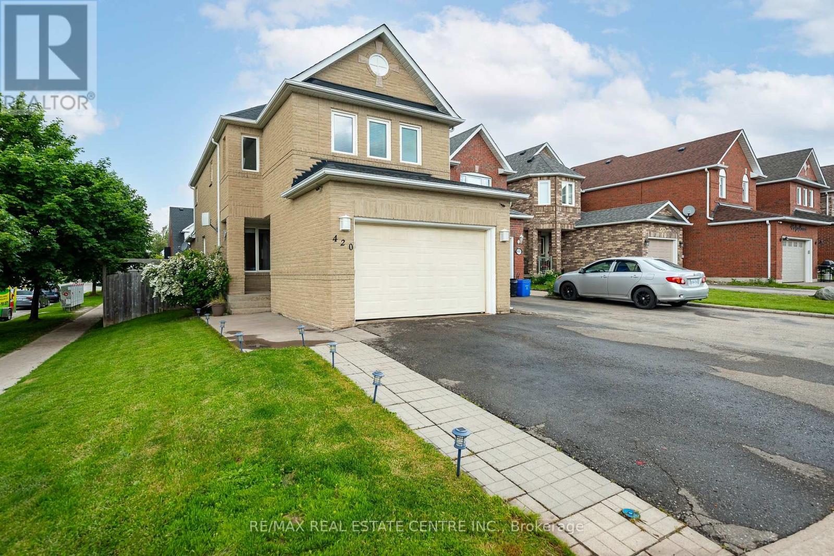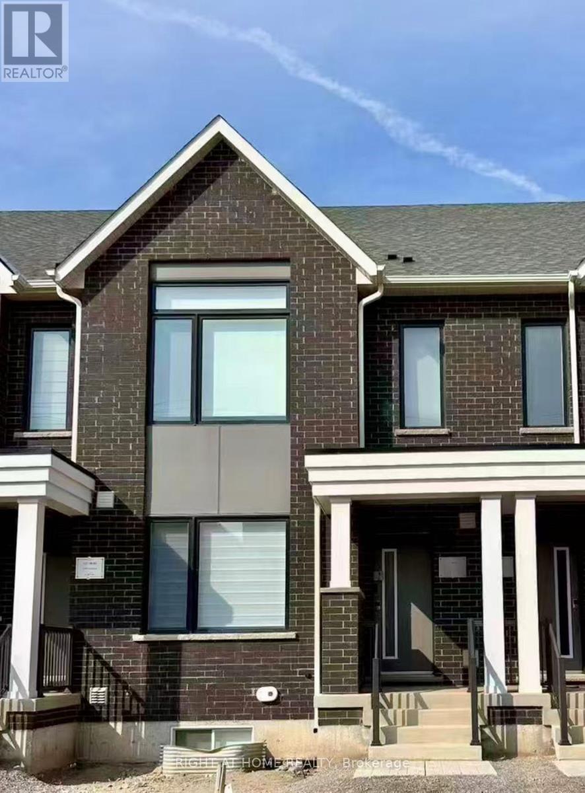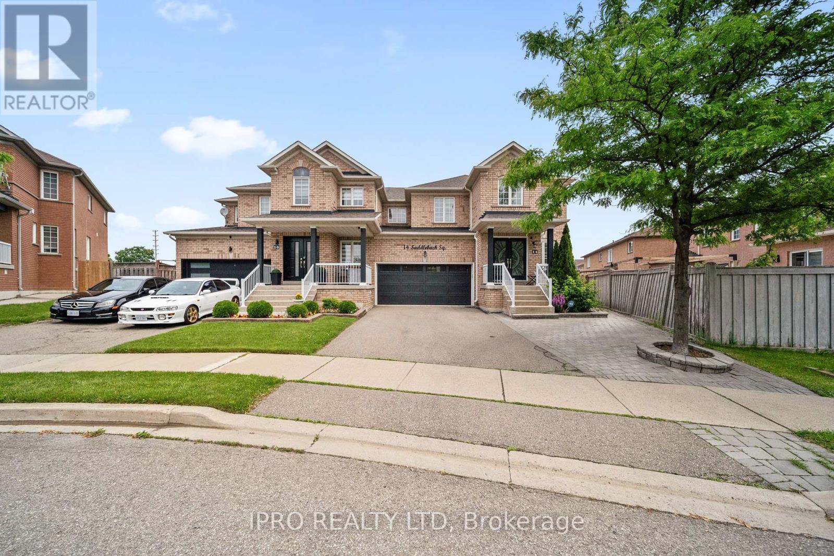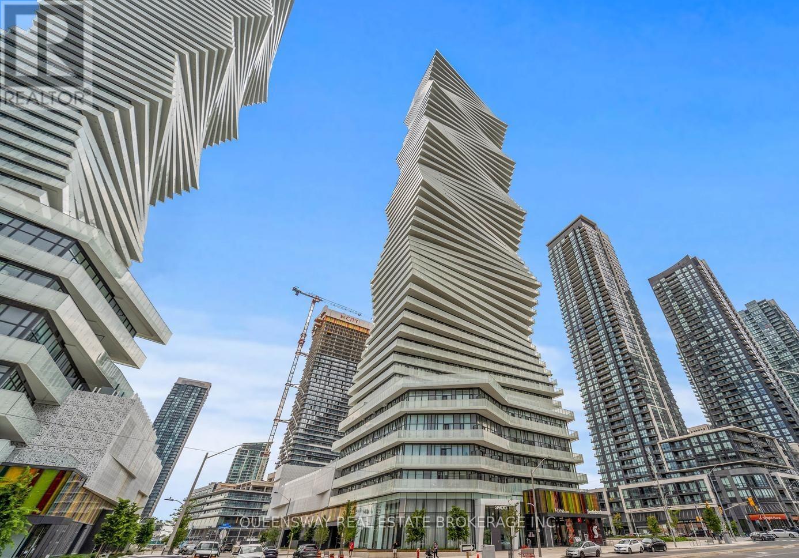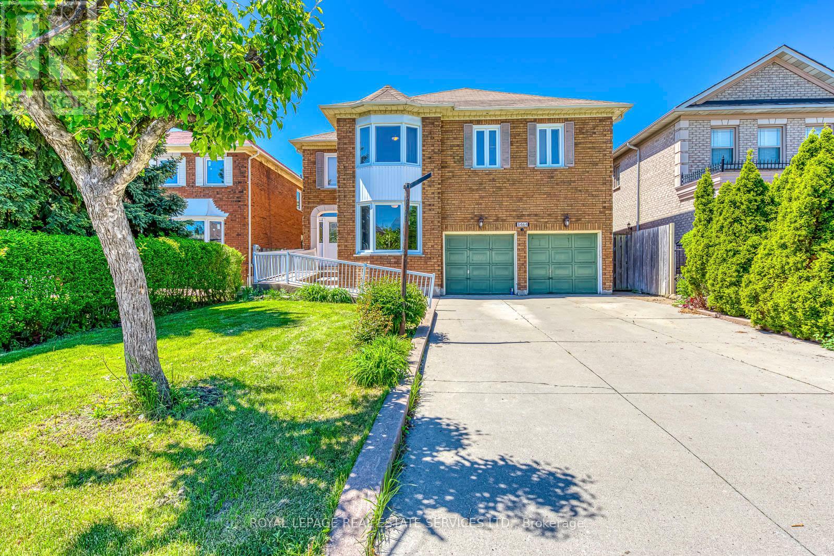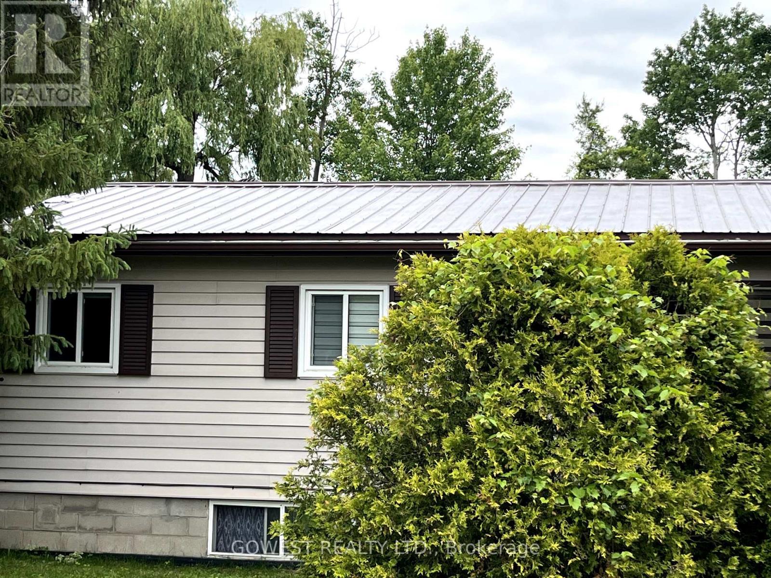1453 Milburough Line
Hamilton, Ontario
Welcome to 1453 Milburough Line - an extraordinary countryside estate set on 37.68 gently rolling acres in one of Carlisle's most desirable and emerging rural communities. Located on a quiet paved dead-end road at the corner of Milburough Line and Carlisle Road, this rare property offers exceptional exposure and access to the vibrant agri-tourism activity of the area. A destination for cyclists, tourists, and day-trippers from Toronto and the U.S. border, this scenic setting supports both lifestyle and income-generating uses. The heart of the property is a sprawling raised bungalow perched on a hill with panoramic views of the countryside and orchard. Ideal for multigenerational living, staff housing, or as a rental income opportunity, the residence offers over 3,700 sq ft of finished space. The main level is carpet-free with hardwood and tile flooring, and features a spacious eat-in kitchen with walk-out, formal dining room, sunlit living room with a wood-burning fireplace, three large bedrooms, and two full bathrooms. The principal bedroom includes a private 3-pc ensuite. Updated windows, pot lights, central air, central vacuum, and a forced air furnace (2021) provide modern comfort. The finished basement offers two additional large bedrooms with above-grade windows, an office, and a walkout to an enclosed hot tub room perfect for extended family or guest/farm help accommodation. The attached two-car garage adds to the convenience, while recent shingles (2023) enhance peace of mind. This is an exceptional opportunity to enjoy the privacy and serenity of country living, while also having the flexibility to support income or farming-related uses, thanks to the on-site infrastructure and land resources. (id:53661)
223 Tolton Avenue
Hamilton, Ontario
Gorgeous and Modern, Turnkey Home! Fully detached 2+2 Freehold Bungalow located in the sought after Normanhurst Neighbourhood of East Hamilton. Newly upgraded home with new paved driveway, huge updated deck, quartz counters, new owned AC System and new washer & dryer. Generously sized fully fenced backyard. Fully finished basement with kitchen & separate entrance. Basement was rented for $1500 a month. Shared laundry on main floor. Perfect for Investors or Multi-generational families. Carpet free home! This home is located close to schools, parks, shopping and public transportation. A must see! (id:53661)
402 East Mall Drive
Toronto, Ontario
Discover this modern and well-maintained 1-bedroom, 1-bathroom condo apartment for lease at 402 The East Mallperfect for singles or couples seeking comfort and convenience in Etobicoke. This bright unit features an open-concept layout with a sleek kitchen and stainless steel appliances. Located in a prime area with easy access to Hwy 427, the QEW, Gardiner Expressway, and major transit routes, commuting is a breeze. You're just minutes from Cloverdale Mall, Sherway Gardens, grocery stores, parks, and everyday essentials. One parking spot is available for an additional $75/month. One locker is available for rent for an additional $50/month. Ideal for professionals or students, this move-in ready unit offers modern living in a highly accessible location. This is one of two units in a walkup, both units have front doors with separate keys and are self contained. Tenant to pay 50% of utilities (id:53661)
(Basement) - 871 Consort Crescent
Mississauga, Ontario
Only The Lower Levels Apartment Of This Back-Split 4 For Lease, Landlord Live In Upper Level) Two Bedrooms, One Living Room, A Big Kitchen Combined With Dining Room, Very Functional Layout, Private Entrance In Quiet Residential Area. Beautifully Renovated With Newer Laminate Floor Through-Out. Close To Utm, Schools, Golden Square Shopping Center & Public Transportation. Tenant Pays 50% Of Utilities, 1 Driveway Parking Spot Included. (id:53661)
402 East Mall Drive
Toronto, Ontario
Discover this modern and well-maintained 1-bedroom, 1-bathroom condo apartment for lease at 402 The East Mallperfect for singles or couples seeking comfort and convenience in Etobicoke. This bright unit features an open-concept layout with a sleek kitchen, stainless steel appliances, and a private balcony. Located in a prime area with easy access to Hwy 427, the QEW, Gardiner Expressway, and major transit routes, commuting is a breeze. You're just minutes from Cloverdale Mall, Sherway Gardens, grocery stores, parks, and everyday essentials. One parking spot is available for an additional $75/month. One locker is available for an additional $50 a month. Ideal for professionals or students, this move-in ready unit offers modern living in a highly accessible location. This is one of two units in a walkup, both units have front doors with separate keys and are self contained. Tenant to pay 50% of utilities (id:53661)
1016 Mccuaig Drive
Milton, Ontario
Absolutely Fantastic Detached 2 Car Garages with 36' Wide LOT -->> LEGAL BASEMENT APARTMENT WITH SEPARATE ENTRANCE-->> This Gorgeous Property offers 9 Feet Ceiling on the main level with Hardwood Flooring -->> Stunning kitchen with Tons of Cabinetry with Quartz Counter Tops and Back Splash-->> Stainless Steel Appliances -->> Walkout to Beautiful Fenced backyard and Huge Deck -->> Huge Primary Bedrooms with hardwood Flooring and 5 pc Ensuite -->> House is full of light-->> 1 Bedroom LEGAL Basement with New custom Kitchen Cabinets and Full Washroom with Large window and Laminated Flooring-->> Newly installed Smoke alarms through out the whole house -->>Ready to Rent for to off set mortgage payment up to 1700/M . This property is located in a very Conveniently location which is minutes away from the Milton GO station, 401/407. Walking distance to the community center and library. Don't miss out on this wonderful opportunity to make this home your own. (id:53661)
10 Drexel Road
Brampton, Ontario
Spacious Bright And Modern Open Concept Basement Unit Boasting 2 Bdrms + 1 Bthrm With Separate Entrance. 1 Driveway Car Parking In Highly Desirable Community Of Castlemore! Great Size Apartment With Large Bedrooms And Full Sized Bathroom With Standing Shower. Close Proximity From Hwy 427, Gore Community Centre, Library And Close To All Amenities, Parks, Trail, Grocery Stores, Temples Public Transportation And Much More. Perfect For Couple Or Small Family! Easy To Visit! (id:53661)
27 Summershade Street
Brampton, Ontario
Welcome To 27 Summershade Street! Fully Upgraded Detached Home Located In The Valleycreek Neighbourhood Of Bram East. This Home Sits On A Premium 58 Foot Lot Which Faces A Park. Double Door Entry, Spacious Foyer, 9 Foot Ceilings & Tons Of Natural Light Throughout. Renovated Top To Bottom: Custom Designed Home! Upgraded Kitchen, Brand New Appliances, New Flooring, 24x24 Tiles, Family Room W/ Fireplace, Beautiful Living & Dining Combination, Updated Staircase & Spindles. Spacious Bedrooms, Upgraded Bathrooms, Pot Lights Throughout. Finished Basement W/ Builder Completed Walk Up Entrance Directly Into Basement. Great For In Law Suite Or Potential Rental Income $$. (id:53661)
Th 4 - 70 Eastwood Park Gardens
Toronto, Ontario
## Location ## Location ## Catch The Street Car Less Than 2 Minutes ## Featuring A Spacious Layout## Main Floor Living & Dining With W/O To Balcony ## Modren Open Concept Kitchen ## Main Floor Power Room & Laundry ## 2nd Floor 2 Bedrooms ## Master With 3Pc Bath & W/I Closet ## Enjoy Summer On Your Private Terrace ## Close To Go Train # Shopes ## School # Walking Distance To Lake ## Kids Play Ground # (id:53661)
7461 Netherwood Road
Mississauga, Ontario
Welcome to 7461 Netherwood Road A Fully Renovated Showstopper in the Heart of Malton ! This exceptional detached home sits on a premium 50 ft x 122 ft lot with no house at the back, offering unmatched privacy and open views. Over $200,000 spent on top-to-bottom renovations, featuring quality craftsmanship and high-end finishes throughout. Move in and enjoy the luxury of a turnkey home that has it all. Step inside to discover a bright and spacious layout with brand new smart stainless steel appliances. The gourmet kitchen on the main level boasts custom cabinetry, quartz countertops, and enlarged waterfall Island, seamlessly blending into the open-concept living and dining areas-perfect for entertaining or family gatherings. The main floor also features an all-season sunroom, a rare find which adds extra square feet to the house, which can easily double as a family room or home office- light and overlooking the beautifully landscaped backyard. Upstairs, you'll find generously-filled with natural light and overlooking the beautifully landscaped backyard. sized bedrooms, including a spacious primary suite with its own private ensuite washroom, creating the perfect retreat. The legal second dwelling unit in the basement offers a well-designed 1-bedroom apartment with its own separate entrance, kitchen, bathroom, and living space-ideal for rental income, in-laws, or guests. Its fully compliant and city-approved. Outside, enjoy a huge backyard that's perfect for summer barbecues or outdoor fun, complete with a custom concrete patio that adds style and functionality to the space. The 4-car driveway and double car garage provide ample parking for large families or guests. Located in a highly desirable, family-friendly neighborhood close to top-rated schools, parks, shopping, and major highways-this home truly has it all. Don't miss your chance to own this beautifully upgraded, move-in-ready gem in one of Mississauga's most sought-after communities! (id:53661)
15 Abbitt Crescent
Halton Hills, Ontario
Welcome to this Stunning 5,395 Sq Ft Carriage Trade Home- Ideal for Entertainers and Homebodies Alike.This beautifully upgraded residence offers a perfect blend of elegance. Custom state of the art Kitchen featuring modern finishes and ample space for family. The expansive primary retreat includes a two-sided fireplace, a luxurious ensuite, and a private balcony overlooking a tranquil koi pond. Perfect for relaxation. Bonus space of approx. 600 sq ft (located behind the garage with backyard access) offers incredible potential- ideal for an indoor pool, gym, studio, or workshop. Partial work already completed. Over $500K has been recently invested in Extensive upgrades including modern interior updates and full interlocking around the home. This home is also automated through Control4 smart home system, Truly a unique property that combines luxury living with everyday comfort. The secondary family room on the second level has been thoughtfully customized as a children's area. (id:53661)
420 Jay Crescent
Orangeville, Ontario
Nothing left to do but move in! Everything has been done in this 3+1 bedroom, 4 bathroom family home in Orangeville. The beautiful open concept main floor with crown moulding, has an eat in kitchen, combined with the living room and gas fireplace. The dining room/family room combo makes for plenty of extra space. Upstairs has three bedrooms, including a primary with a 4 piece ensuite and soaker tub. The main and second levels, including the stairs, have all new flooring and light fixtures. The kitchen with built in stainless steel appliances and new counter tops is a dream to cook in. Down in the basement you'll find a 4th bedroom with an above grade over sized window, currently being used as a sound proofed recording studio! The rec room with wet bar is great for hanging out, and the laundry room has plenty of storage. The 2 piece bathroom down there is also a nice touch. The oversized corner lot is fenced, and the 1.5 car garage with direct access to the home is insulated and drywalled. A 50 year roof with transferrable warranty was installed in 2022, and the furnace replaced in 2018. Keep your property safe with security cameras and an alarm system. This home has it all. ** This is a linked property.** (id:53661)
3278 Sixth Line
Oakville, Ontario
Welcome To This Brand New Townhouse In The Newly Developed Community Of Oakville. This Stunning 3 Bedroom, 3 And A Half Bathroom, 2 Car Garage With 2 More Driveway Parking Home Offers Over 2,100 sq.ft. of Living Space With 9 ft Ceilings on Both Levels. The Kitchen Features Quartz Countertops, Spacious Cabinets, A Breakfast Bar, And Brand New Appliances. There Is Also A Mud Room Conveniently Located Next to Powder Room That Leads To The Garage. The Primary Bedroom Features A 4 Piece Ensuite And A Walk In Closet. The Second Floor Also Has An Open Space With A Private Balcony That Can Be Used For Entertainment or as an Open Office Area. The 2nd-Floor Laundry Is For Extra Convenience. The Finished Basement Offers a Big Recreation Room And a 4 Piece Ensuite. Close to Top-Rated Schools & Uptown Core Shopping Area, Easy Access to Highway 403/407. (id:53661)
14 Saddleback Square
Brampton, Ontario
This Rate Find Gem is Hidden in Fletcher's Meadow Area Boasts Double Car Garage with Extended Driveway. Welcoming Double Door Leads to Foyer and Living and Dining Area. Totally Upgraded Kitchen and Washroom. Family Room with F/P. Spacious 4 Bedrooms, Master Has 5 Pc. Ensuite. And Above All Finished Basement with Separate Entrance, Washroom, Kitchen and Living Room. **EXTRAS** New Roof, New Furnace, New A/C, New Hardwood Floors, New Garage Doors, New Kitchen. (id:53661)
206 - 3900 Confederation Parkway
Mississauga, Ontario
Stylish 1-Bedroom Condo in Mississauga City CentreDiscover this rare offering: a modern 1-bedroom, 1-bath condo boasting TWO parking spotsan exceptional find in Mississaugas dynamic City Centre!Step into a bright, open-concept layout featuring 10-foot ceilings, rich hardwood floors, and a sleek modern kitchen with quartz countertops and stainless steel appliances. Enjoy a wrap-around balcony, perfect for relaxing or entertaining.The bedroom features floor-to-ceiling windows and direct balcony accessideal for morning coffee or evening unwinding.Enjoy a resort-style lifestyle with luxurious amenities, including a 24-hour concierge, an outdoor saltwater pool, a rooftop terrace, a skating rink, a yoga studio, a fully equipped gym, a steam room, and more.Walk to Square One, parks, transit, and all the best of Mississaugas vibrant core.Dont miss this rare opportunityschedule your viewing today! (id:53661)
13701 4th Line
Milton, Ontario
Welcome to 13701 Fourth Line, a Private Country Estate Where Elegance, Serenity & Income Potential meet. Set on over 10 lush acres in Miltons prestigious rural Nassagaweya community, this one-of-a-kind estate offers refined country living just minutes from Turtle Creek Golf Club, Brookville Elementary, major highways, and conservation areas. Resort-style outdoor living is at the heart of this property, featuring a fenced saltwater pool with swim-up bar, waterfall, and wading area perfect for summer relaxation or entertaining. A charming pool house, playground, greenhouse, and a detached garage complete the outdoor amenities, blending luxury with practicality. This custom-built home offers over 9,100 sq. ft. of exquisitely finished space, ideal for both grand entertaining and intimate family living. Floor-to-ceiling windows provide breathtaking forest views, while fine craftsmanship shines through with a cedar shake roof, brick exterior, four fireplaces, and detailed millwork. Inside, the main floor boasts a sunlit great room with soaring ceilings and a stone fireplace, a formal dining room with custom built-ins and double-sided fireplace, a gourmet kitchen with live-edge granite counters and top-tier appliances, plus multiple gathering areas including a home office, reading room, and spacious great room. Two powder rooms and a large laundry room with secondary stair access complete the level. Upstairs, all four bedrooms feature private ensuites, including a stunning primary suite with a spa-like bath and balcony. The walk-out lower level is wellness-focused, complete with a home gym, float tank, steam shower, sauna, cold plunge, and a spacious rec room perfect for hosting guests as additional bedrooms or entertainment space. Whether you envision living your dream country lifestyle or exploring its potential for hosting private gatherings or wellness retreats, this exceptional estate offers endless possibilities. (id:53661)
5464 Elgar Court
Mississauga, Ontario
On a quiet cul-de-sac in Central Erin Mills, a family friendly neighborhood. Near sought after schools : John Frazer Secondary School and St. Aloysius Gonzaga Catholic Secondary. Spacious 5-bdrm home, 3777 sq.ft plus 1,721 sq.ft basement. 2 bedrooms with ensuite baths plus the main bath. Updated Kitchen with granite counter and breakfast bar. Huge eat-in are with sliding door walk-out to patio and pool, large fenced in backyard. Separate entrance to the basement via the garage. Finished basement with potential for in-law with suite, consist of: spacious living room, kitchen with eat-in area, bedroom, 3pc bath, facilities for laundry room (with plumbing, electrical outlet & dryer venting). Note : seller doesn't warrant the retrofit status of the basement apartment. The second parking space in garage no longer fits a vehicle due to the custom stairwell to the basement, The driveway is long (no sidewalk) to fit 4 cars. The chair lift in the garage and the winding stair case will be removed (negotiable items). This home has good bones, opportunity to update and renovate. Great location in a lovely neighborhood, ideal set up for an Intergenerational family. Near Credit Valley Hospital and Erin Mills Town Centre. Wonderful place to call home. (id:53661)
Basement - 45 Turnberry Avenue
Toronto, Ontario
Recently renovated bright and sunny 2 bedrooms basement apt. with high ceilings and separate private entrance. Located next to 24 hours TTC line , direct TTC line to York University, less than 15 mins drive to downtown, 15 mins walk to Stockyards shopping district, bars, restaurants, Walmart and grocery stores. Close to parks and schools. Parking Available Via Street Permit. Apartment comes with Stainless Steel Appliances (stove and fridge), laundry facilities are in the house . Tenant will be responsible for 25% of utilities: water, electricity and gas. Suitable to max 2 adults and a child. (id:53661)
110 Palmer Circle
Caledon, Ontario
2 Acres, 4 Br Detached House In Caledons Prestige Palgrave Neighbourhood. Brand New 20'X40' Heated Pool Has B/I Cover & Fenced. Pool House W/Water & Electrical, 2pc Bath. Updated Stucco Exterior. The Backyard Has A Covered Patio, Landscaped Interlock & Patterned Concrete. Maximum Privacy. Carpet Free. Fully Updated The Heated Detached Garage, Which Could Be Used As A Workshop. Open Concept Living And Dining, Adjacent To A Cozy Family Room With A Wood Fireplace, Eat-I Kitchen With Granite Countertop, Central Island, And SS Appliances. 4 Generously Sized Bedrooms, Massive Primary Suite Boasts 9ft Ceilings, Ensuite Bath W/Soaker Tub, W/I Closet And Private Covered Balcony. A Fully Finished Walk-Up Basement With A Rec Room Can Be Utilized In A Multitude Of Ways, Including An In-Law Or Nanny Suite. With A Resort-Style Backyard, Perfect For Summer Cookouts & Pool Parties - A True Entertainer's Dream. Who Needs A Summer Vacation Or Cottage With A Backyard Like This? For Any Growing Family Looking For That Country Lifestyle With A Modern Touch. This unique property must be seen in person. Schedule your visit today! (id:53661)
6 Balmoral Place
Barrie, Ontario
Elegant, Spacious & Family-Ready in South Barrie! Welcome to your dream family home, where timeless charm meets everyday comfort! Nestled on a quiet street in Barries desirable south end, this beautifully finished 3+1 bedroom, 4-bathroom home offers approx. 2,600 sq ft of total living spaceperfect for growing families. Discover the beautiful upgrades throughout, including 9-foot California knockdown ceilings, arched doorways, and custom staircase. You'll love the hardwood and high-end laminate floors, elegant rounded corners, upgraded lighting, and sun-filled open-concept design. The kitchen features granite countertops, backsplash, raised breakfast bar, and plenty of cabinet space and stainless steel appliances. Relax in the spacious primary suite with a walk-in closet and ensuite featuring an oversized stand-up shower. Convenient second-floor laundry. Plus a fully finished basement offers extra living or play space including additional bedroom, 3 piece bath, theatre and gym areas. Outside, enjoy a fully fenced private yard with mature trees, extensive interlock patio and large shed for bonus storage. Walk to schools, parks, shopping, walking trails, and the GO Station. Minutes to the lake! Move-in ready all thats left to do is unpack and enjoy! (id:53661)
1554 Shore Lane
Wasaga Beach, Ontario
This is a rare opportunity to own a waterfront property at Wasaga Beach just west of Beach 6, home to the world's longest freshwater Beach. The property is a 40x200-foot lot and comes with all the essential utilities at lot line, including water, sewer, electricity, gas and cable, so it's ready for immediate construction. Whether you're looking to build a recreational retreat or your dream home, this lot offers endless possibilities to create the perfect living space by the Beach. Plans for a new home are included. The proposed design is a two-story house with a total of 2615 sq ft, featuring 4 bedrooms, including a main floor master bedroom. Additionally, there is an approved accessory legal apartment, walkout to the beach, 1130 sq ft and includes 2 bedrooms. These plans can be further customized. The build has been NVCA approved (Nottawasaga Valley Conservation Authority). Recent survey 3 years ago. Coastal engineering report 2 years ago to establish best build criteria and allows for building to be 30 ft closer to water to increase parking capacity. The property is bordered by a Ministry of Natural Resources lot on the east side, offering additional green space and preserving the privacy. One of the key highlights of this property is the waterfront access with no rocks in the water, you won't need water shoes to enjoy the beach / lake. It's an ideal spot for swimming, relaxing, and enjoying the beautiful waterfront views and sunsets from the highest waterfront shouls. Beach area is relatively unpopulated, even in July and August due to public access being further away. The property is also within a short drive to the vibrant communities of Collingwood, The Blue Mountains, Casino and future Costco, dining, schools, shopping and outdoor activities. With all the essential utilities in place and plans for a home is included, this property is ready for you to begin building your dream home. Don't miss out on this incredible opportunity to live right on the Beach! (id:53661)
410 - 1 Chef Lane
Barrie, Ontario
Welcome to 1 Chef Lane at the famous Culinary inspired Bistro 6 Condos! This gorgeous 2 Bedroom + Den penthouse features over $40,000 of beautiful upgrades. With a smart split bedroom floor plan, this suite is perfect for young families. Upgrades include: Premium Pond/Conservation View, Engineered laminate flooring throughout, quartz countertops, upgraded S/S appliances w/gas range, smooth 9' ceilings, custom interior swing doors, 5 1/2" baseboards throughout, 2" door casings, enclosed glass shower w/handheld plumbing fixtures, bbq gas hook up on balcony, pot lights & Much More! Steps to Yonge/Go station which takes you straight into Toronto! Enjoy everything that Bistro 6 condos living has to offer. Extensive Community Trails, Community Kitchen With Temp Controlled Wine Storage, Kitchen Library, Community Gym & Yoga, Outdoor Kitchen With A Wood Burning Pizza OvenPark Place Shopping Center, Tangle Creek Golf Course & Minutes Away From Downtown Barrie & Our Beautiful Waterfront. (id:53661)
137 First Avenue
Tay, Ontario
Calling all First time Buyers or Investors. Come check out this Cute and Cozy 2 bedroom home. Features include updated kitchen, living area with open concept, updated 4 pc bath, ready to be finished - full high basement with updated walls. Single Car Garage and Freshly Painted Steel Roof. All on a large in-town lot. Walking distance to park and beautiful Georgian Bay beaches. (id:53661)
3 Wintam Place
Markham, Ontario
Bright & Spacious 4 Bedrooms Detached House In High Demand & Quiet Neighborhood, Min To Hwy404, Shopping & Restaurant. Open Concept W Maple Kit, Xtra Large Pantry, High-End 'Kitchenaid' Appliances, Under Cabinet Lighting, H/W Floor Throughout M/F & 2/F, Carrier A/C, No Walkway, Upgraded front, side and backyard interlock. Bbq Gas Line, Close To All Amenities, Schools, Park, Costco, Super Connivence Location. (id:53661)

