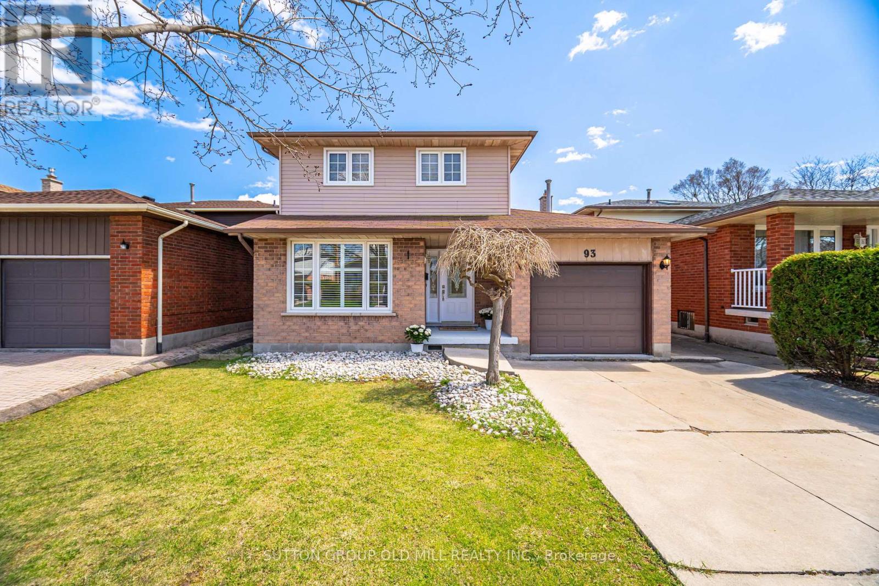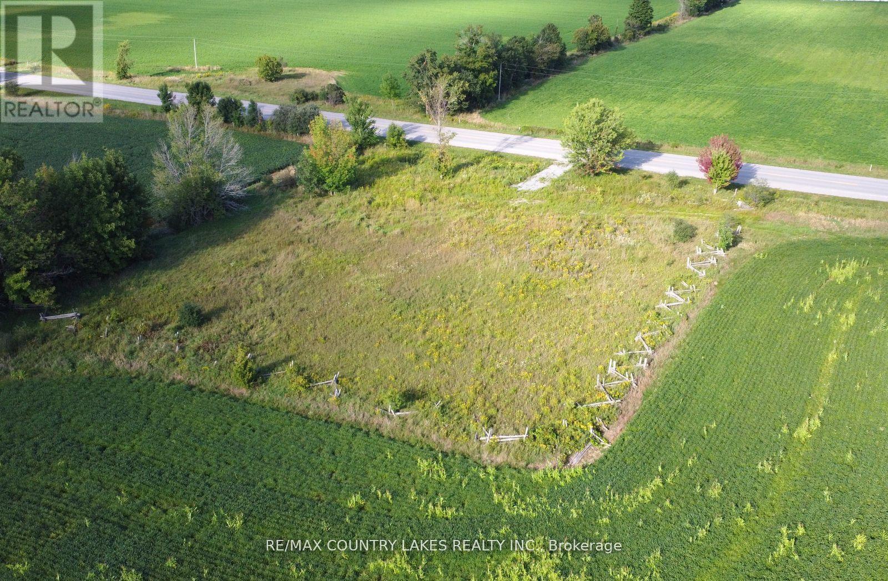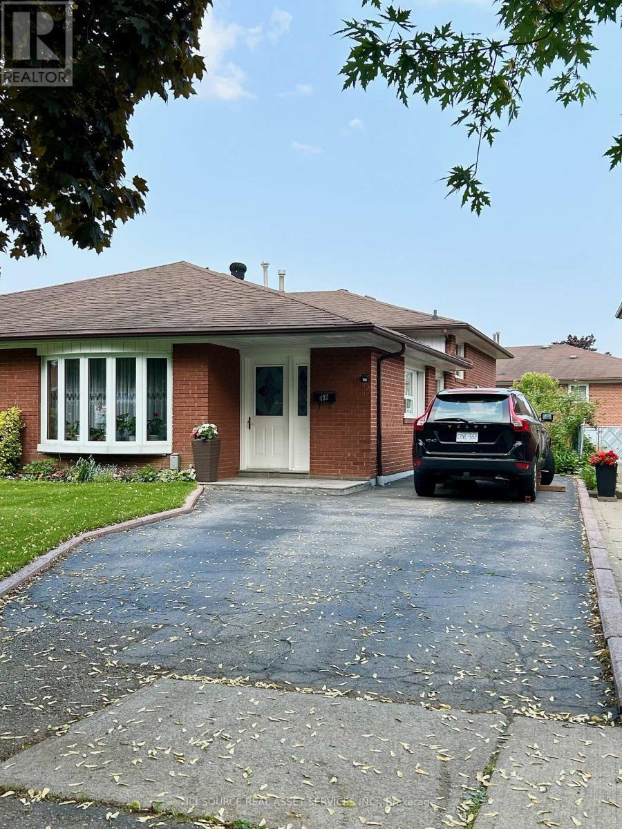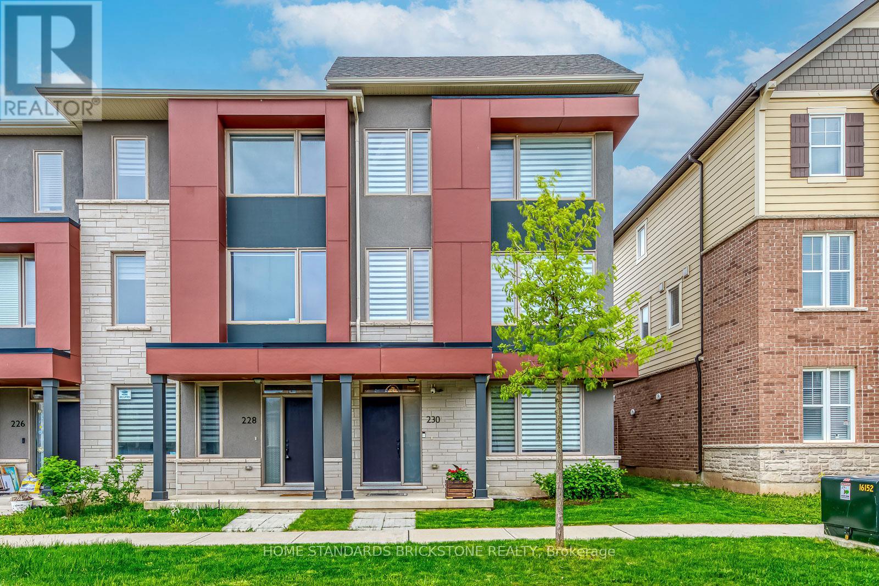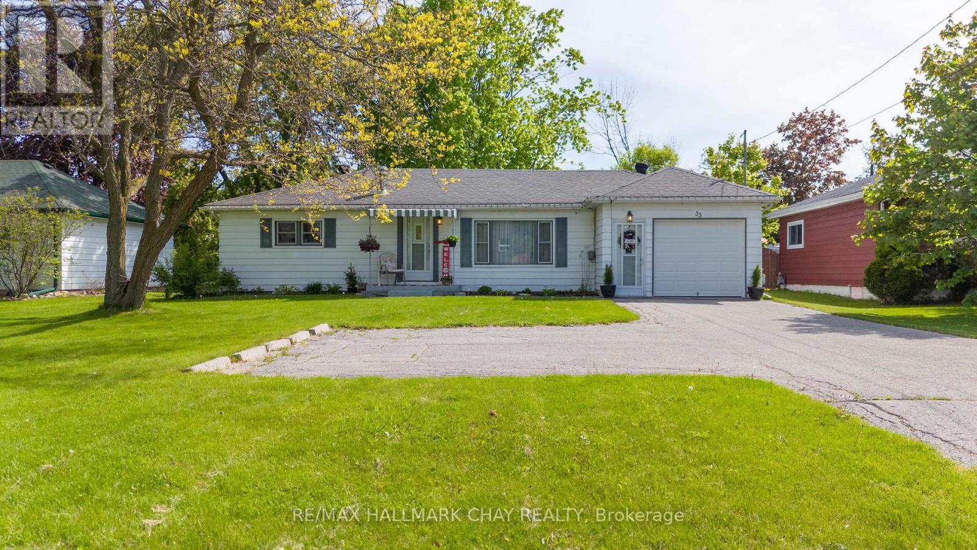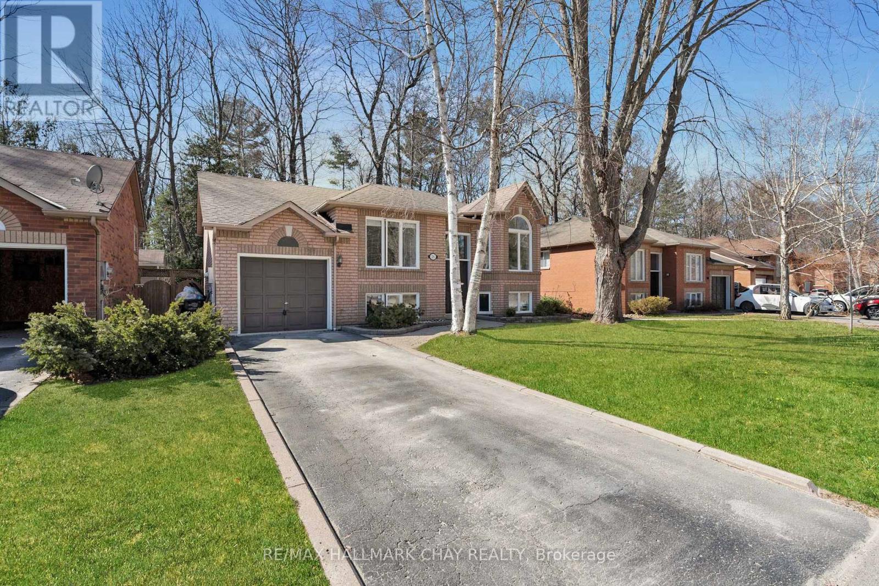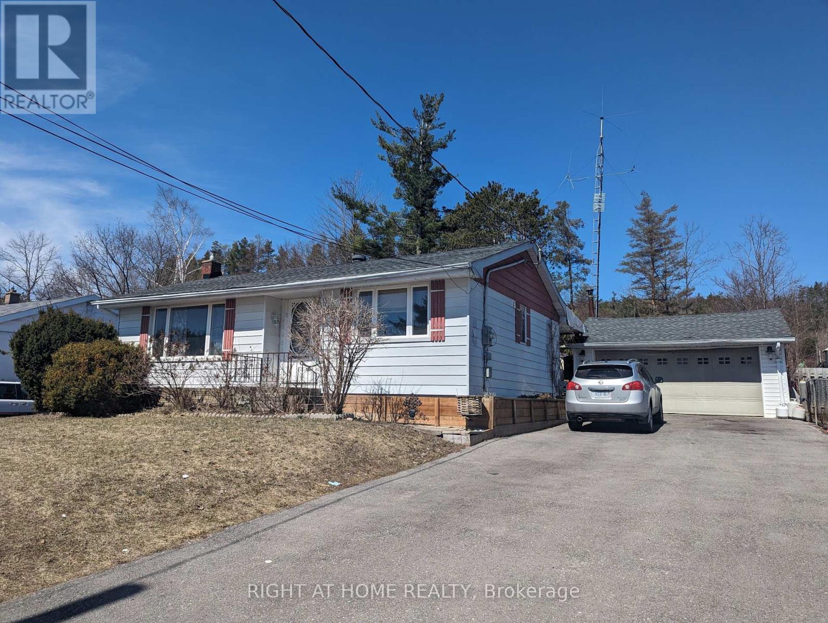93 Indian Crescent
Hamilton, Ontario
Absolutely Gorgeous Family Home Nestled In A Quiet Family-Oriented Hamilton Mountain Neighbourhood. Fabulously Updated From Top To Bottom! Over 2500 Sq Ft Of Living Space And Ample Storage Space Combined With The Large Windows Allowing Natural Light To Fill Every Room Creating A Warm And Inviting Atmosphere. Backing On A Green Space And Featuring 3+1 Bdrms & 3 Bath This Beautiful Home Offers An Exceptional Blend Of Modern Style & Comfort. Step Inside To A Thoughtfully Designed Main Floor Layout Where An Inviting Foyer Leads To Open-Concept Layout With Living Room Flowing Into The Dining & Kitchen Area Plus A Generous Size Family Room Featuring Gas Fireplace Large Window Overlooking Backyard Creating Effortless Flow Between Spaces And Family Gatherings.The Custom-Designed Gourmet Kitchen Is A Chefs Dream Complete With High-End Appl, Large Island, Sleek Quartz Countertops & Plenty Of Storage Space Will Inspire Your Culinary Creativity. Walkout To A Pool Size Backyard Which Seamlessly Connects Indoor & Outdoor Living Featuring Large Deck That Is Perfect For Your Morning Coffee Or Enjoying Your Afternoons,Entertain Family & Friends And Plenty Of Space For Kids & Puppies To Run Around. Hardwood Floors,Pot Lights, Beautiful 2Pc Powder Room & Garage Access Finishes Of The Main Floor. Upper Level Features 3 Generously Sized Bdrms Each With Large Windows And Double Closets&Two Fabulous Bathrooms, Including Primary Bdrm With Luxurious 3 Pc Ensuite. Lower Level Provides Additional Living Space Tailored For Entertainment, Home Gym And Additional Bedroom Ideal For Guests Or Home Office.Large Laundry Room With Tiled Flooring And Laundry Sink, Cold Cellar + An Additional Bonus Room That Has The Possibility To Be Spare Room Or Storage Area.This Amazing Property Offers All The Bells & Whistles And Convenience. Minutes From The Lincoln Alexander Pkwy, Schools, Shopping, Transit & All Amenities You Could Ask For. Large Driveway Can Accommodate 4 Cars. This Is A Truly Remarkable Home! (id:53661)
Lt 22 Kirkfield Road
Kawartha Lakes, Ontario
Escape to complete privacy with this beautiful 1-acre vacant building lot, perfectly positioned and surrounded entirely by open farm fields offering unobstructed views and no immediate neighbors. This unique setting provides the ultimate in peaceful rural living, ideal for those looking to build a private country home or weekend retreat. Measuring approximately 208 feet by 208 feet, the lot is cleared, dry, and ready for development. A driveway is already in place, and hydro is conveniently available at the road, reducing upfront building costs and simplifying your construction timeline. Located just 4 km south of the town of Kirkfield on the west side of Kirkfield Road, this property offers the perfect balance of seclusion and accessibility. Enjoy easy access to local recreation, with Mitchell Lake just 10 minutes away and Balsam Lake only 15 minutes from your doorstep. Whether you're planning a custom home, a cottage getaway, or a long-term investment, this rare offering combines privacy, location, and build-readiness in the heart of Kawartha Lakes. (id:53661)
24 Richmond Street W
Kawartha Lakes, Ontario
Located just over 6 km north of Kirkfield and moments from Mitchell Lake, this nearly half-acre vacant building lot offers a peaceful setting and excellent potential for your future home or recreational retreat. Backing onto a wooded area, the property provides added privacy and a natural backdrop, perfect for nature lovers or those seeking a quiet escape. The lot is fully fenced and gated, with a completed driveway and culvert already in place. A small on-site shed provides convenient storage during construction or weekend visits. Hydro is available at the road, making this a great candidate for a build-ready project. Please note: the neighboring garage to the east encroaches approximately 18 inches onto this lot. Recreational amenities are abundant in the area, with close proximity to the Trent-Severn Waterway, the historic Kirkfield Lift Locks, Balsam Lake, and a network of snowmobile and ATV trails all within easy reach for outdoor enthusiasts. As with most rural properties in the area, a well and septic system will be required. This property offers a great opportunity to build in a scenic and desirable part of Kawartha Lakes, whether for a full-time residence, seasonal getaway, or investment. (id:53661)
3211 Joel Kerbel Place
Mississauga, Ontario
Welcome to "The Orchard of Applewood" an exclusive enclave of executive townhomes at the Mississauga-Etobicoke border. This bright and spacious 3-bedroom, 3-bathroom home offers garage access, 9' ceilings on the main level, and a sun-filled country-style kitchen with walk-out to a private balcony. The ground-floor den is ideal for a home office or can be used as a 4th bedroom. Enjoy hardwood floors in the living area, hardwood stairs, and generous-sized bedrooms. Located on a quiet cul-de-sac in a family-friendly community, directly across from a children's play park. Walking distance to Applewood Heights Park, Mi-Way transit, and top schools. Steps to Adonis, Fresco, Rexall, Tim Hortons, McDonald's, and more. Excellent access to Dixie GO, QEW, 427, Dixie GO and Pearson Airport. Perfect for professionals or families seeking comfort and convenience in a prime location. (id:53661)
2311 - 90 Absolute Avenue
Mississauga, Ontario
Welcome to the Absolute Gated Community! Bright, Spacious 1 Bedroom with Parking & Locker & Large balcony with Panoramic Clear Views and High Ceilings throughout (9 Ft). Freshly painted.Central Location! Close To Square One, Walking Distance To Public Transit, Schools, Shopping Centre. Building Amenities Include: 30,000 S.Ft Rec.Centre, Indoor & Outdoor Pool, Tennis Court, Security Guard, Gym, Spa, Theatre, Bbq, Basketball & Volleyball Squash, Badminton and Guest Suites. (id:53661)
492 Ettridge Court
Mississauga, Ontario
Welcome to Ettridge Court - A bright, quaint home on a quiet, family-oriented street awaits! Close to everything a family needs: schools, shops, grocery stores, banks, hospitals, transit and minutes to the QEW, this optimally located home is freshly painted and ready to move in!The home features a backsplit layout with a short staircase leading from the dining/living/kitchen up to to 3 bedrooms or down to a family/rec room with a legal walk-out basement. The home features hardwood, marble or ceramic throughout, freshly painted in bright neutral tones. Renovations abound: New kitchen and two full bathrooms for your family to enjoy. The home features a full laundry with large capacity washer and dryer. The home is outfitted with new utilities including furnace, hot water tank and air conditioner - higher efficiency will result in low utility bills! Relax outside on your wood patio and enjoy the lush landscaping. In the front, plenty of parking for 4 cars.This home has been a family home for decades - come have a look and get ready to plant your roots! Pet free, smoke free, standard checks apply. *For Additional Property Details Click The Brochure Icon Below* (id:53661)
1445 Laurier Avenue
Milton, Ontario
PRESTIGIOUS CLARKE NEIGHBOURHOOD HOME WITH LEGAL BASEMENT APARTMENT! Welcome to this stunning, fully upgraded home including 6 parking spaces, a legal basement apartment with appliances, and two separate laundry rooms. Perfectly blending style, space, & versatility, this property is ideal for both families & investors. The grand entry way opens to a bright & inviting main level with hardwood floors & 9-foot ceilings. The open-concept living & dining area features custom built-ins & a gas fireplace. The spacious eat-in kitchen boasts granite countertops, stainless steel appliances, a breakfast bar, & a generous amount of cupboard space. Convenient backyard access from the kitchen makes it an excellent space for entertaining with a custom stone patio, gorgeous gazebo & gardens. The spacious second level features a bonus family room, play room or home office. The primary suite spans the width of the home, with double closets & a luxurious 5-piece ensuite with double vanity & soaker tub. Two additional spacious bedrooms, 4-piece main bathroom & laundry room complete the upper level. California shutters adorn the windows throughout. The finished basement is a legal 1-bedroom apartment with open concept kitchen, 3 piece bath with glass shower, laundry & separate walk-up entrance. Ideal for rental income or multi-generational living. There is ample parking for 6 vehicles with a double driveway with custom stone work & double garage, with inside access. This property is perfectly situated near desirable schools, parks, trails, shopping, restaurants, hospital, transit & highways. Quick possession available. Don't miss your chance to own this move-in ready home! (id:53661)
230 Harold Dent Trail
Oakville, Ontario
Welcome to Your Ideal Family Retreat in the Heart of the Prestigious "Preserve" Community! This stunning Mattamy-built Freehold Townhouse End-unit offers the perfect blend of luxury, comfort, and functionality across 1,871 sq ft of beautifully designed Living Space with a Double-Car garage. 9 foot Ceilings on both the Main and 2nd floors, this bright and airy home is thoughtfully laid out to suit Modern Family Life. Featuring 4 spacious Bedrooms, 3 full Bathrooms and 1 Powder room, this Home has Space for Everyone. The main floor includes a Versatile Bedroom with a Walk-in closet and 4-piece Ensuite ideal as a Guest room, Office, or In-law Suite. The convenient Laundry room is also located on this level. Upstairs, enjoy Open-concept living with a large Modern Kitchen boasting Quartz Countertops, a Central Island, and Premium BOSCH Stainless Steel Appliances. The Dining area leads directly to a Private Terrace, perfect for your Morning Coffee, Gardening, or Entertaining Guests. A bright Family room (which can double as an Office) and Powder room complete this level. The Primary Bedroom features elegant Double Doors, a Walk-in closet, and a private 4-piece Ensuite. The third floor offers two additional Bedrooms and a full Bathroom perfect for Children or Guests. Additional highlights include a Double-car Garage, a functional Layout throughout, and friendly Neighbors. Enjoy easy access to Top-ranking Schools, Parks, nature Trails, Shopping, Public Transit, Highways, and the Future Community Center & Library. This Exceptional Home is Move-in Ready !!! Do not miss Your Chance to Live in One of the Most sought-after Neighborhoods in Town. (id:53661)
33 Yonge Street N
Springwater, Ontario
This charming and welcoming 2-bedroom, 1-bathroom bungalow offers cozy charm and modern convenience in the heart of Elmvale, a warm and welcoming family-oriented community. Thoughtfully designed with an open-concept layout, it offers a bright and airy living space ideal for both relaxing and entertaining. The attached garage with inside entry leads into a practical mudroom, adding to everyday convenience. Step outside to a fully fenced backyard that provides plenty of privacy perfect for quiet evenings, gardening or letting kids and pets play freely. With thoughtful touches throughout, this home is as practical as it is charming. Located just steps from all of Elmvales amenities and central to parks, scenic trails, ski hills, beaches, and more, its the perfect spot to enjoy both everyday comforts and year-round adventures. (id:53661)
26 Brillinger Drive
Wasaga Beach, Ontario
Beautifully Renovated Bungalow Backing Onto Crown Land. Move-in ready and thoughtfully updated, this all-brick bungalow offers 1,634 sq ft of finished, carpet-free living space with 3 bedrooms and 2 full bathrooms. The open-concept main floor features a stunning, fully renovated kitchen complete with quartz countertops, an oversized island, and stainless steel appliances. Step out from the kitchen to a private backyard that backs directly onto serene crown land, no rear neighbours.The spacious primary bedroom includes a walk-in closet, while a second generously sized bedroom and a modern 4-piece bathroom complete the main level.Downstairs, the fully finished lower level boasts a third bedroom, an updated 3-piece bath with a glass shower, and a large recreation room offering flexibility for a potential fourth bedroom if desired. Ideally situated just a short walk to Beach Area 4 - a peaceful location to enjoy the worlds longest freshwater beach as well as conveniently close to Riverbend Plaza for shopping and amenities. Outdoor enthusiasts will love the direct access to the scenic Ganaraska Trail, offering over 20 km of hiking, biking, and cross-country skiing through stunning provincial parkland. ** This is a linked property.** (id:53661)
388 Edgehill Drive
Barrie, Ontario
Great opportunity for a contractor or renovator. Welcome to this rare find on a large 70 x 214 foot in town lot. Endless opportunities await with some vision and creativity this could be a true gem. There is a seperate double car garage as well as several out buildings. Create a wonderful family home or perhaps if allowed a duplex or a Granny Flat to the large rear yard. Home is currently heated with oil but there is Natural Gas on the road. Currently the home has 3 bedrooms and 1 bath. Partially finished basement and laundry facilities. (id:53661)
1705 - 9085 Jane Street
Vaughan, Ontario
Welcome to Park Avenue Place Condos! This Rare 1+Den Suite Also Features A Bonus (Sun) Room! Ideal For Professionals & Couples (Need 2 Home Offices? No problem!). This Suite Has 9 Ft. Ceilings, Laminate Floors Throughout and 2 Bathrooms. The Large Kitchen Features Quartz Countertops, A Centre Island With Storage And An Upgraded, Full Size Fridge. The Primary Bedroom Has A Walk-In Closet, Ensuite Bath & Custom Blinds. 1 Parking & 1 Locker Included! Quiet South Exposure! Park Avenue Place Is A Luxurious Building Close To All Amenities, Public Transit, Vaughan Mills Mall and Hwys 400 & 407. Amenities Include Concierge & Security Guard Service, Gym, Landscaped Terrace With BBQs, Theatre Room, Resident's Lounge/Party Room and Multiple EV Charging Stations. (id:53661)

