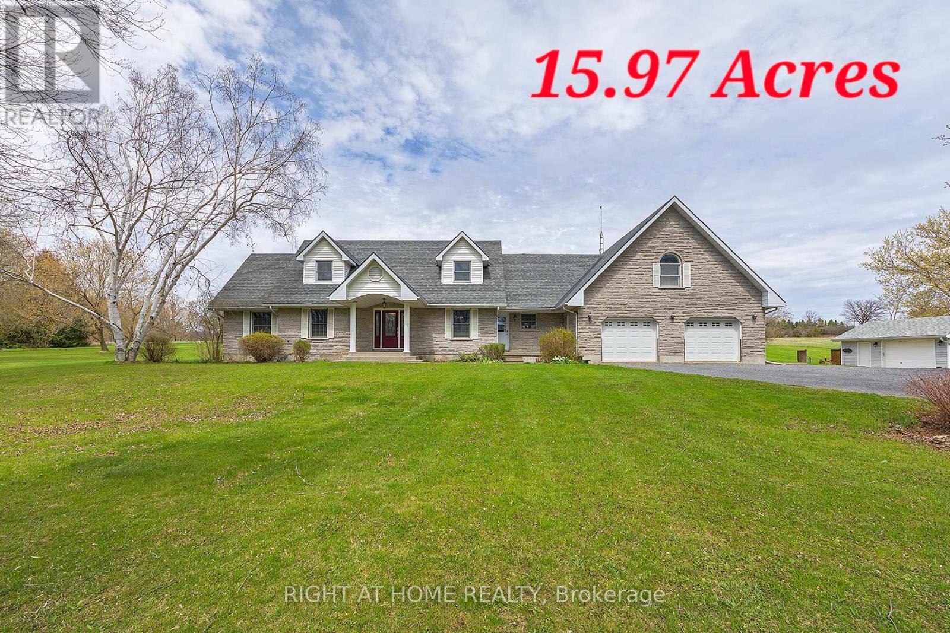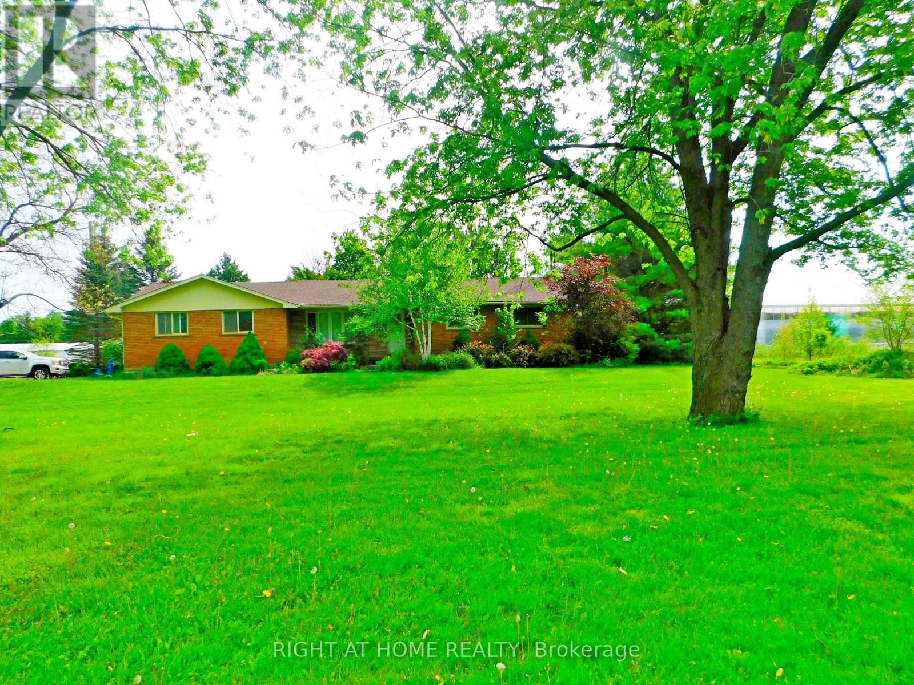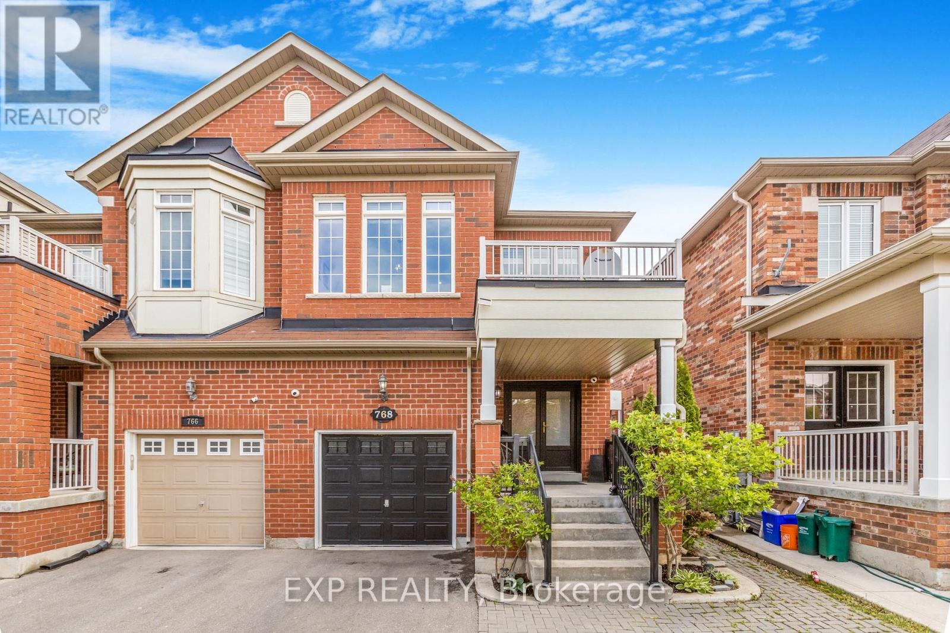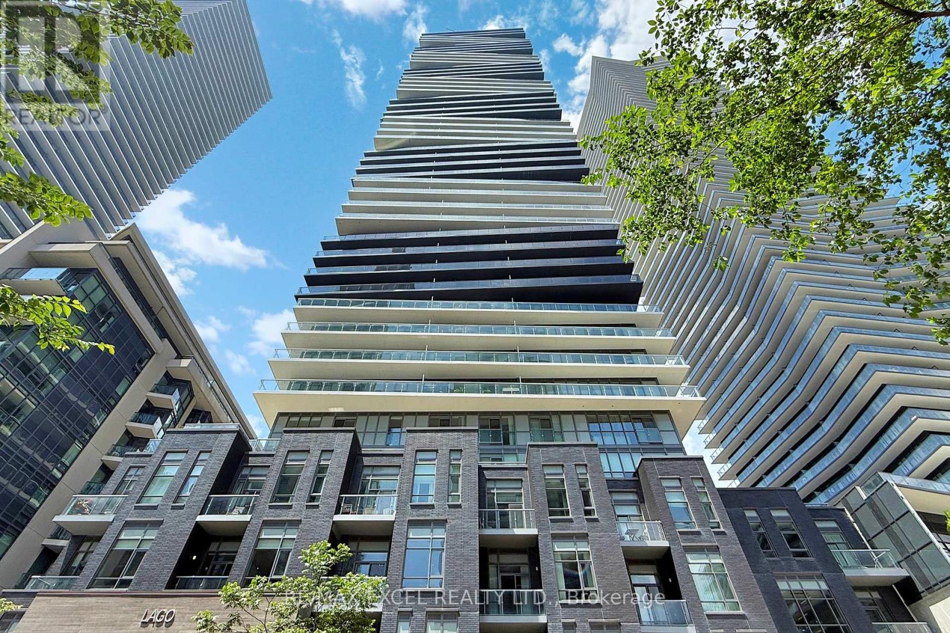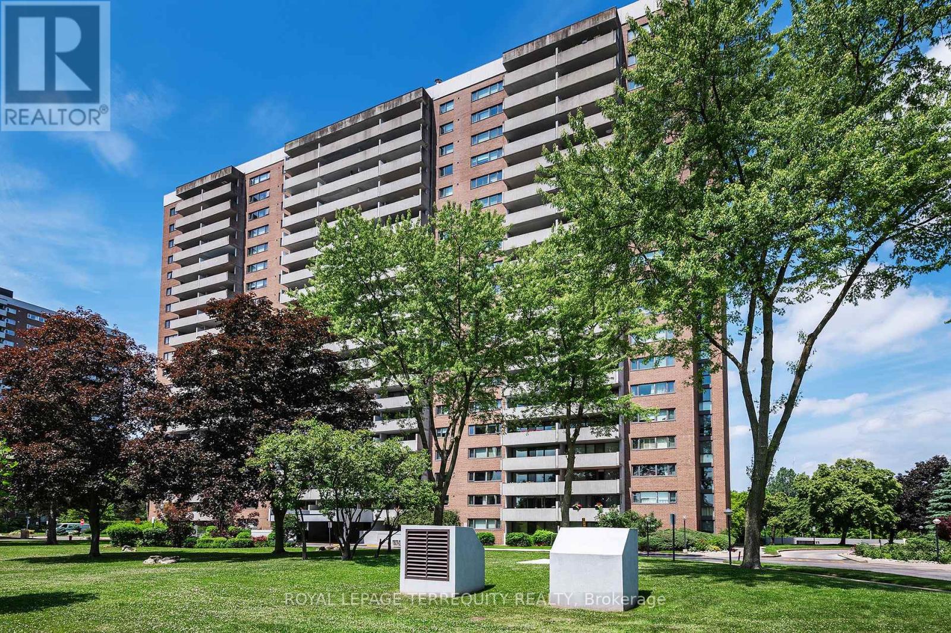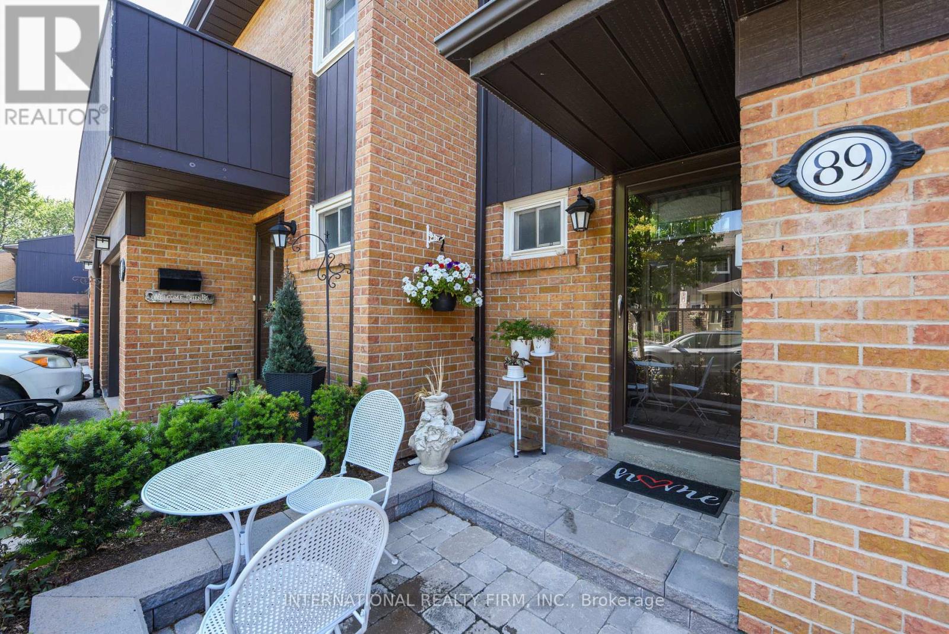595 Preston Parkway
Cambridge, Ontario
Extend your living space outdoors with this charming 2-storey, carpet-free home featuring a stunning all-season sunroom with patio doors that lead to a beautifully stamped concrete patio in a fully fenced backyard. Nestled in a well-established Preston neighborhood, this lovingly maintained home is just minutes from major highways, Costco, and Toyota. The bright, open-concept main floor showcases a fabulous kitchen, perfect for modern living. Upstairs, you'll find three spacious bedrooms and a 4-piece bathroom. The basement offers a cozy games room, 2-piece bath, and laundry area. With parking for four vehicles in the driveway plus an attached single-car garage, this home offers both comfort and convenience. (id:53661)
7349 County Rd 2
Greater Napanee, Ontario
Introducing the Prize and Heart of Greater Napanee situated on 15.97 acres of breathtaking natural beauty. This home is perfect for a growing family seeking a desirable neighbourhood. The land offers ample utility! This beautiful and captivating property of almost 3700 sq. ft. provides a pleasant uniqueness to the term "country home". With 4+1 bedrooms and 3.5 bathrooms, the quality and versatility is second to none. The location of the home provides the utmost privacy and tranquility. You can experience peace and bliss, while residing in a prime location that's close to many amenities. This lovely home comes with a self contained studio apartment of almost 900 sq. ft. The open concept layout provides a fully equipped kitchen and 3-piece bathroom which is perfect for the in-laws, visitors or tenants. The local market rent creates a great opportunity for investment income. The interior layout provides superior comfort. The home boasts many benefits and upgrades including an elegant brand new front door which allows light to permeate, quartz countertops, prestigious hardwood floors, large and bright kitchen, a fireplace for extra coziness in the winter, spacious rooms for large gatherings, a main floor recreation room, walkout to patio through the living room, quaint closet/dressing room in the primary bedroom, an outdoor entertainment space complete with a BBQ/prep area and a well-maintained inground pool. An abundance of space to host private and public events. The basement offers a surplus of storage space and a potential for more finished square footage. The garage includes a third tandem parking space perfect for a workshop. The external green space is remarkable! Explore and embrace the joys and serenity of the great outdoors without leaving your property. A bonus building shed offers additional space for storage, business or the perfect place for you to transform. This is a great opportunity to own a generational property. Don't miss out! (id:53661)
2492 24 Highway
Norfolk, Ontario
Buy or Lease Your Choice! Options available: Buy, Lease-to-Own, or Lease! Buy Now: Seller offers a Vendor Take-Back Mortgage. Lease-to-Own or Lease: Enjoy 12 months free, then pay $12,000/month for the entire property. Property Highlights:12.3 acres of flat land with ~560 ft frontage on Highway 24, Simcoe busiest commercial corridor. Prime Location: 4-5 minutes to the city center, under an hour to Hamilton, and two hours to Toronto. High Exposure: Access to 150+ million consumers, ideal for fresh produce distribution across North America.171,000 sq. ft. Greenhouse Facility: Poly and partial glass construction, 14-16 ft gutter heights, roof venting, and full shading. Large Red Brick House: Suitable for vegetable/flower production, a garden center, or on-site living. Note: Property is sold or leased as-is. Buyers must conduct due diligence on buildings, permits, zoning, and services. Attention Developers, Investors & Farmers! Seize this rare opportunity before its gone! (id:53661)
Unit 1 - 18 Springhurst Avenue
Toronto, Ontario
One-of-a-kind, brand-new 4-bedroom unit spread across the 2nd and 3rd floors, offering unparalleled space and privacy with 2 full bathrooms and 2 private balconies perfect for enjoying stunning CN Tower and lake views! Every detail has been meticulously crafted, from the gleaming new hardwood floors to the energy-efficient windows, new kitchen ensuring a modern and move-in-ready home. Utilities include water and gas (hydro is separately metered), adding convenience to this exceptional living experience along with 2 car garage! (id:53661)
768 Dow Landing Street
Milton, Ontario
**Watch Virtual Tour** Welcome to this stunning semi-detached gem in Milton's sought-after Coates neighborhood! With over 2,000 sq. ft. of tastefully designed living space, this freshly painted home impresses from the moment you arrive. Enjoy a grand double door entry, 9' ceilings, and an open-concept main floor featuring custom doors and newly renovated bathrooms throughout. The modern kitchen is a chef's dream, showcasing extended cabinetry, a quartz island, and stainless steel appliances. The finished basement with a wet bar offers endless possibilities for recreation or hosting guests. Relax or entertain on the spacious backyard deck or charming front porch. Walking distance to top-ranked schools like Tiger Jeet Singh PS & Our Lady of Fatima. Steps to parks, trails, shopping, sports centres, and easy highway/transit access. Do not miss this exceptional home. It's a must-see! (id:53661)
312 - 56 Annie Craig Drive
Toronto, Ontario
Experience the best of city living without the downtown congestion at this stunning 2-bedroom, 2-bathroom condo near the lake. Enjoy the tranquility of waterfront living with scenic parks, hiking trails, and green spaces just steps from your door. This open-concept suite offers two spacious bedrooms, a modern layout, and includes parking and a locker for added convenience. Located minutes from downtown Toronto with easy access to TTC and shopping, this condo strikes the perfect balance between urban convenience and natural beauty. Residents enjoy exceptional amenities including a fully equipped fitness centre, yoga and weight room, theatre, billiards, party room, indoor pool, hot tub, sauna, outdoor BBQ area, guest suites, and ample visitor parking. All of this in the highly sought-after Lago building-an incredible value in one of the city's most desirable waterfront communities. (id:53661)
59 Ennisclare Drive E
Oakville, Ontario
Rare opportunity to live on one of the most coveted locations south of Lakeshore in southeast Oakville. Over half an acre of manicured, professionally landscaped grounds. A resort like setting with perennial gardens & salt water in-ground pool. A private retreat in the heart of Morrison. Majestic 2.5 storey estate with charming curb appeal, stately mature trees. Extensively renovated throughout in 2015 with modern refinement combining timeless elegance & warmth with hardwood, crown mouldings, custom millwork, extensive use of quartz & marble. Oversize windows throughout allows for an abundance of natural light. Your family will love the open concept custom kitchen-family room design which opens to the magnificent backyard. A huge centre island will be a favourite gathering spot together with a custom breakfast nook. Enjoy the garden views from the family room with dramatic floor to ceiling gas fireplace. Entertain in style with a formal dining room to host large gatherings. A classic living room with fireplace & built in cabinetry combines tradition with comfort & provides a perfect escape to unwind. A convenient home office complements todays busy lifestyle. There are 5 spacious bedrooms including the primary retreat complete with spa like ensuite, fireplace, walk-in closets & balcony overlooking your private oasis. Two additional baths & convenient laundry room is perfect for the growing family. Retreat to the 3rd level & enjoy the open loft style area with skylights & hardwood floors. Ideal bonus room for a studio, office, play room or exercise area. The lower level has 2 walkouts to separate patio areas & offers a large rec/games room, convenient kitchenette, 3 piece bath & sauna. Ideally located to the best public & private schools, parks, lake & downtown Oakville with boutique shopping, cafes & restaurants. Minutes to Go train & easy highway access. (id:53661)
1802 - 260 Scarlett Road
Toronto, Ontario
Welcome Home to "Lambton Square." Rare location with spectacular unobstructed vistas over the Humber River and Parkland. This exceptional, spacious two-bedroom condo has been meticulously renovated within the past four years. Gracious Dining Room overlooks the massive sunken living room with enough length for any size of television. The sleek white kitchen has been masterfully designed adding a full pantry, additional cabinetry and counterspace. The primary suite could accommodate a king bed and has a full-size walk-in closet. Invite the family to stay over in the secondary bedroom or have a wonderful den/office. Ensuite laundry has side by side machines and room for storage. The bathroom has contemporary finishes in line with the kitchen. Watch the sunset on your open balcony or enjoy morning coffee. Electric BBQs are allowed. Pet & EV Friendly. Conveniently located exclusive use parking spot close to the exit door. Oversized locker running the full length of the storage room. Elegant, recently updated Lobby and Hallways inluding new suite doors. The all inclusive maintenance fee covers Heat, Hydro, Central Air, Water High Speed Rogers Ignite Internet & Cable, Common Elements, Parking, Locker, & Building Insurance. Resort Style Amenities: Outdoor Pool with Riverside Sundeck, well equipped Gym, Sauna, Party Room, Library, Car Wash, Bike Storage, and oodles of Visitor Parking. Steps to TTC, the upcoming Eglinton LRT, midway between Lambton G&CC and Scarlett Woods Golf Course. Stroll to the James Garden trail system or Smythe Park. Easy vehicle access to Pearson International and Major Highways. They just do not build them like this anymore 1089' interior and 133' balcony. Perfect marriage of convenience and lifestyle. (id:53661)
127 - 5260 Mcfarren Boulevard
Mississauga, Ontario
Welcome to this charming and spacious three-bedroom, four-bathroom townhouse in one of Mississauga's most sought-after school districts perfect for growing families. The bright, open-concept main floor features a modern kitchen and a cozy living area that walks out to a private backyard, ideal for entertaining or relaxing. Upstairs, you'll find generously sized bedrooms, including a primary suite with a private ensuite. The finished basement offers versatile space for a rec room, home office, or guest suite. Located steps from parks, basketball courts, top-rated schools, shopping, and transit, this is family living at its best in a prime Mississauga location. (id:53661)
641 - 25 Adra Grado Way S
Toronto, Ontario
SCALA, TRIDEL. 1 Bedroom, 1 Washroom, 1 Underground Parking , 1 Storage included. 10' Ceiling, 500- 599 sqft. Great opportunity . Minutes To Subway, Transit, North York Hospital, Shopping, Malls, Ikea, Hwy 401, Indoor/outdoor pool and Rooftop , Club Style Executive Fitness Centre, Party Room, Business Centre & More. Internet service is included in the maintenance fee. (id:53661)
1103 - 4633 Glen Erin Drive
Mississauga, Ontario
Welcome to Unit 1103 at 4633 Glen Erin Dr- a beautifully designed 2+1 bedroom, 2 full bathroom suite in a highly sought-after location. Offering approx. 930 sq ft of well-planned living space, this unit features a spacious den ideal for a home office or guest room, and a rare oversized terrace perfect for relaxing or entertaining. Enjoy a stylish, upgraded kitchen with stainless steel appliances. Floor-to-ceiling windows flood the space with natural light, complementing the wide-plank laminate flooring throughout. Comes with 1 parking spot and 1 locker. Steps to Erin Mills Town centre, credit valley hospital, restaurants, top-rated schools, and all major transit Go and highways 403/401/ Qew. Ideal for professionals, students or small families. (id:53661)
89 - 1951 Rathburn Road E
Mississauga, Ontario
Welcome to Unit 89 1951 Rathburn Road East, Mississauga! This cozy and updated townhouse, away from the 2 main entrances for more privacy, is nestled in the sought-after Rathburn enclave in East Mississauga, near the Etobicoke creek the perfect blend of comfort, charm, and convenience. Freshly painted and move-in ready, this home is ideal for families, investors, or first-time buyers looking for a smart opportunity in a thriving neighborhood. Minutes from main highways, airport, Dixie GO, schools and steps from Longos, Shoppers Drug Mart, Scotiabank and adjacent specialty stores. Step inside to discover a thoughtfully upgraded interior featuring an elegant custom-built customizable bookcase (2022), a brand-new walk-out mini deck, and a custom-designed flower bed perfect for enjoying the outdoors in your private, fenced backyard. Pot lights throughout on the main floor as well as in the basement. The very spacious basement is newly finished and incredibly versatile ideal as a recreational lounge, additional living space, or your dream home office. As a bonus, it comes equipped with an AM Sport universal gym in excellent condition (valued over $3,000) yours to enjoy or pass on if you want more space! Fireplace swagger includes a 2025 mantle and tiles upgrade. Other highlights include a conveniently located laundry setup in the main bathroom, a two-year-old washer and dryer, a modern furnace (2022), Refrigerator (2022), Range (2022) and generously sized bedrooms. Mirror closet doors all around! The master suite impresses with its size and features a 3-piece ensuite with shower. The motivated sellers are offering a flexible closing date to suit your needs whether you need to move in 30 days or later, they are ready to work with you. Don't miss this opportunity to own a well-maintained home in a desirable community. Schedule a viewing today and make Unit 89 your future home! (id:53661)


