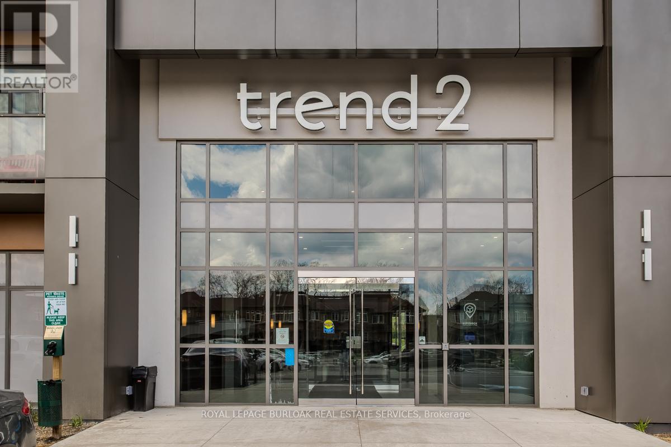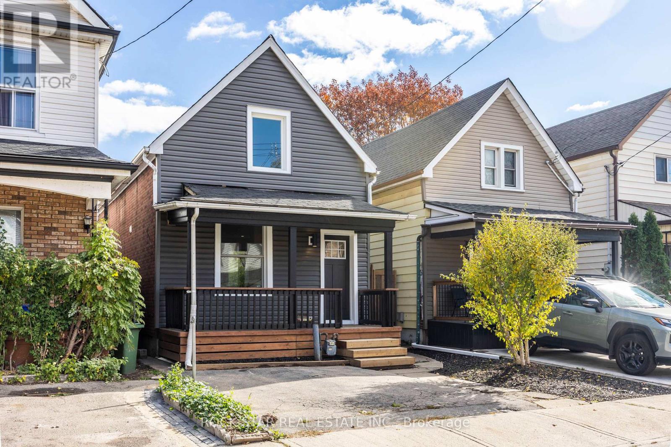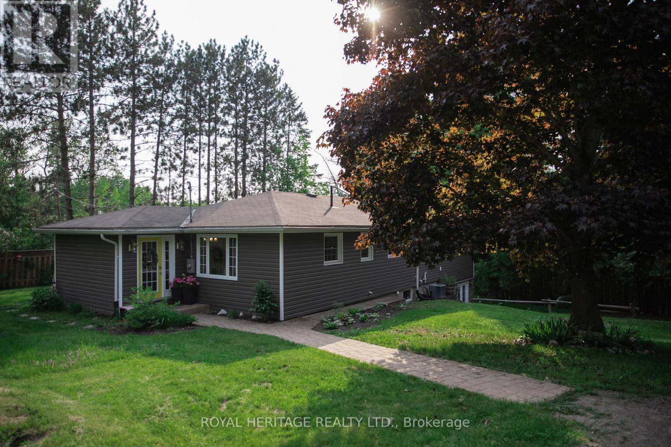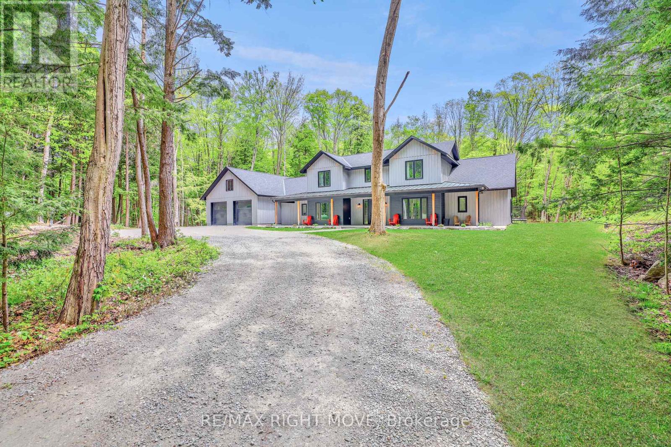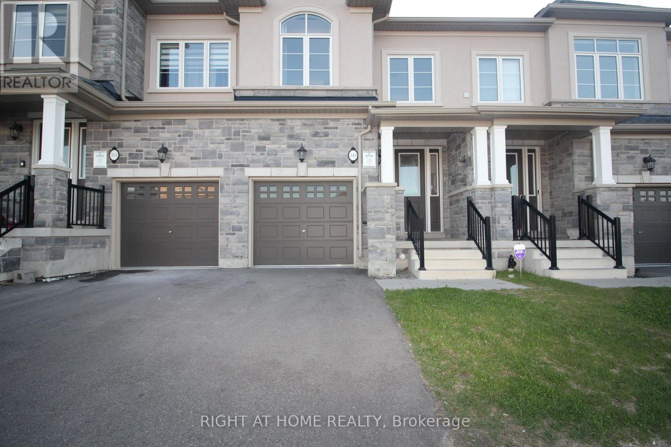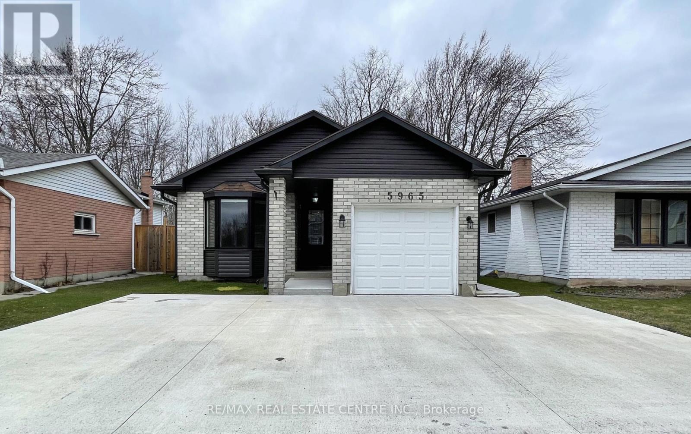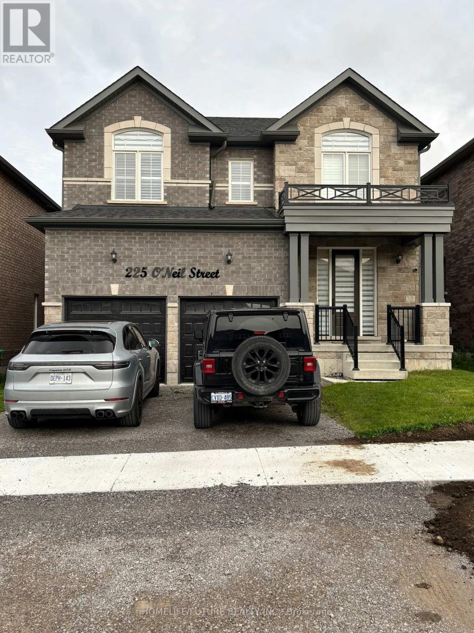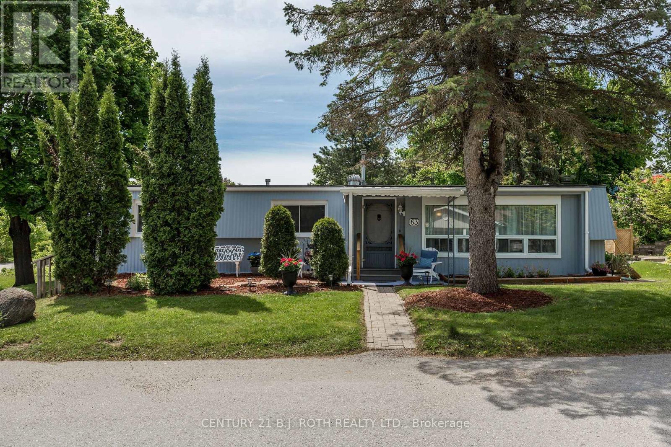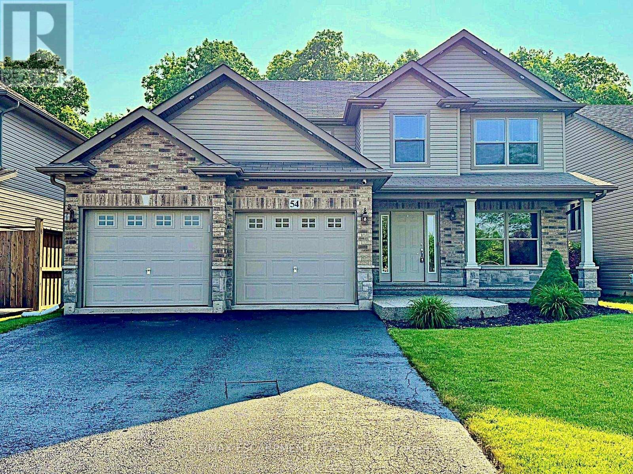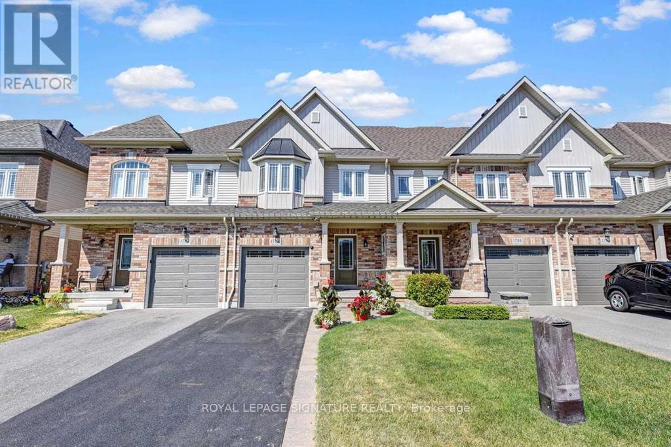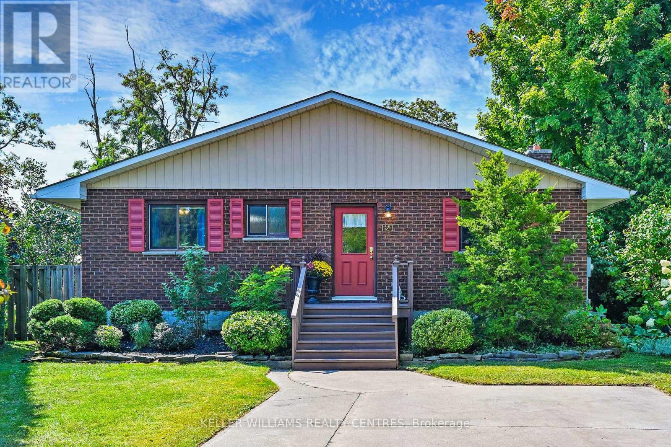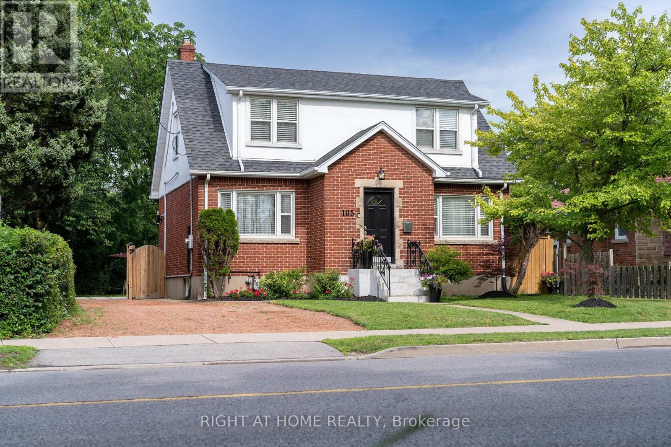68 Highcourt Crescent
Toronto, Ontario
Welcome to where character and convenience intersect! Nestled in the family-friendly community of Woburn, this well-appointed 3 + 1 bedroom detached brick home with spacious garage was the model home for the subdivision. It boasts loads of living space on a premium corner lot. Featuring a large, bright living room with bay window, a generous dining room, and a functional eat-in kitchen. Three spacious bedrooms upstairs with closets, and a semi-ensuite bathroom attached to a spacious primary bedroom. The lower level offers a fantastic and functional rec room, complete with gas fireplace, pot lots, and a wet bar! A very large fourth basement bedroom could be used as a playroom, nanny suite, or home office. Enjoy gardening in your gorgeous and private backyard oasis. Stroll across the street to Confederation Park, one of Scarborough's best parks with access to Bellmere Junior Public School, a newly built playground, tennis courts, basketball courts, beach volleyball courts, baseball diamond, and dog park. Minutes to Scarborough Town Centre, 401, TTC, and around the corner from the coming Scarborough Subway Extension! 5-minute walk to Centennial Rec Centre featuring a pool, ice rinks, dedicated pre-school room, weight room and auditorium. This home has been lovingly cared for, with new windows, attic insulation, new furnace and AC (2016), new roof (2019). (id:53661)
100 Glenvale Boulevard
Toronto, Ontario
Discover the epitome of modern elegance in this stunning custom-built home in the coveted North Leaside community. Combining luxury, modern design, and unmatched craftsmanship, this 4+1 bedroom, 4.5 bathroom residence offers a sprawling 3,438 square feet of refined living space, designed for both relaxation and entertainment. Multiple skylights and expansive windows elegantly infuse the interior with natural light.Welcoming kitchen is equipped with Thermador built-in appliances, stunning quartz countertops, and a waterfall island, pre-finished cabinetry and impressive oak fluted accent panels. The spacious great room, ideal for entertaining, boasts a captivating feature wall and a 60-inch fireplace.Elevating your entertaining experience, the dining area features a custom-crafted White Oak wine cellar. Enhancing the luxurious design are white oak flooring and stairs with glass railings, providing continuity and a modern touch. Retreat to the primary bedroom, featuring a spa-like 5-piece ensuite with heated floors and an expansive walk-in closet with an elegantly designed custom organizer. Conveniently located on the upper level, the laundry room features bespoke cabinetry and a laundry sink for enhanced practicality. The lower level showcases a grand recreation room with heated floors, a wet bar complete with Marvel 24" beverage centre, and a fireplace that adds charm to the space. This area seamlessly transitions to the rear garden through a walkout, offering the perfect setting for sophisticated indoor-outdoor gatherings. A backyard oasis featuring an inground pool with multi-color lights. Additional highlights include a heated driveway, porch, and porch steps, automated sprinkler system with rain sensors, automated lighting, and a 9-camera security system setup. Community known for its top-rated schools, including Northlea Elementary and Middle School and Leaside High School, excellent private schools and daycare options. (id:53661)
2 Scarletwood Street
Hamilton, Ontario
Corner freehold townhome with Premium Lot in the area ( Depth 126 ft) and open-concept layout, upgraded kitchen featuring quartz counters and backsplash, no carpet on the main floor, and oak stairs. Freshly painted throughout with 3 spacious bedrooms and main floor laundry in a separate mudroom. The basement is clean, spacious, and ready to be finished to suit your needs. Enjoy a fully fenced big backyard with a gazebo, garden shed, and plenty of space to entertain or relax. Ideal for first-time buyers or young families. Located across from a park and upcoming school, with easy access to trails, escarpment views, and everyday amenities. Recent upgrades include backyard fencing, gazebo, shed and new paint throughout the home. (id:53661)
705 - 460 Dundas Street E
Hamilton, Ontario
Experience luxury living in this exquisite 2-bed, 2-bath corner suite located in the highly sought-after TREND 2, a premier condominium development by the award-winning New Horizon Group in Waterdown. Spanning 880SF, this bright and spacious unit offers an open-concept layout, enhanced by floor-to-ceiling windows that fill the space with natural light, creating a warm and inviting atmosphere. Enjoy stunning, unobstructed views from your French balcony, the perfect spot to unwind. Step into a kitchen that will impress, boasting sleek white cabinetry, quartz countertops & SS appliances. The large breakfast counter, illuminated by custom pendant lighting, offers an ideal space for casual dining or entertaining guests. Every inch thoughtfully upgraded to ensure maximum comfort & style. The primary bedroom is a tranquil retreat, featuring an ensuite bath w luxurious glass shower and a spacious walk-in closet. Throughout the unit, modern zebra blinds add an elegant touch, while the state-of-the-art geothermal heating & cooling system ensures energy-efficient, year-round comfort. This suite also comes with 2 parking spots & same-floor locker. TREND 2 offers residents a host of fantastic amenities, incl fully-equipped gym, rooftop terrace & chic party room for social gatherings. Conveniently located just mins from highways, the GO Station, schools, parks, and shopping, this home truly offers it all. Seize the opportunity to live in one of Waterdown's most coveted communities! (id:53661)
88 Chestnut Avenue
Hamilton, Ontario
*VACANT POSESSION* Welcome to 88 Chestnut Avenue! Completely renovated in 2022, this stunning home offers modern finishes and thoughtful upgrades throughout. The brand-new kitchen boasts sleek cabinetry, high-end appliances including a GE stove, Broan exhaust hood, Samsung dishwasher, and Samsung washer & dryer plus stylish finishes that elevate the space. Comfort meets efficiency with a Lennox high-efficiency furnace and air conditioner and a Rinnai tankless water heater. Upstairs, the main bedroom has been reimagined to include a spacious walk-in closet/office, while the second bedroom has been beautifully updated. The bathroom has been fully reconfigured and relocated on the second floor for improved functionality. New vinyl flooring runs seamlessly throughout, enhancing the homes modern appeal. The exterior has been refreshed with brand-new siding, four new windows, and a refinished and stained front porch and deck. Plus, a rear laneway provides additional access. With excellent curb appeal, this home features front parking and a fully fenced backyard, offering both convenience and privacy. Situated in a prime Hamilton Centre location, youre just a short walk from Tim Hortons Field, Jimmy Thompson Memorial Pool, Bernie Morelli Recreation Centre, schools, shopping, and transit. Move-in ready and waiting for you dont miss this fantastic opportunity! Book your private showing today! (id:53661)
22 Robert Drive
Faraday, Ontario
Welcome to this bright, spacious 3+1 bedroom home. The home is modern, updated and awaiting a family or couple to begin their next chapter. The kitchen is sleek and designed for function and ease. The dining area is perfect for large family functions or friends over for dinner. As you move through this flowing home you will find a large master bedroom, 2 well sized bedrooms and a family friendly main bath. In the lower level there is an additional bedroom and 3 pc bath. An oversized family room is perfect for those cozy family night gatherings. A converted garage provides a recreation room with plenty of space to hang out, yep the pool table is included! With nearly 2 acres of land there is plenty of room for the family to play, grow gardens, or house your toys. There is a trail system just minutes from your front door. Conveniently located off Hwy 62S you can be in Bancroft in minutes or Belleville/Hwy 401 in as little as an hour. (id:53661)
905 - 5151 Riverside Drive E
Windsor, Ontario
Welcome to one of Windsors most prestigious waterfront condo buildings Coventry Park Place! This stunning 9th-floor unit offers unobstructed million-dollar views of the Detroit River and Windsors iconic riverfront gardens. With 2 bedrooms, 2 bathrooms, and approx. 1500 sq ft of bright, open-concept living space, its perfect for both relaxing and entertaining. The spacious living/dining area is filled with natural light, while the kitchen includes some stainless steel appliances. The primary suite features a walk-in closet, built-in wardrobes, and ensuite with a separate tub and walk-in shower. The second bedroom is ideal for guests or a home office. Enjoy in-unit laundry, 2 underground parking spots, and a storage locker. Top-tier amenities: indoor pool, sauna, party room, gym, concierge, Car Wash and more. (id:53661)
1025 Davis Drive
Gravenhurst, Ontario
Discover luxury living at 1025 Davis Drive in Severn Bridge! This stunning custom-built bungaloft spans 3,422 finished sq. ft. and is perfectly situated on 7.5 serene acres, just 15 minutes from Orillia and conveniently close to Hwy 11. Nestled in a newly developed neighborhood with other custom homes, this property offers the ideal blend of privacy and proximity. With no houses behind you, enjoy the peace of your spacious driveway leading to a 2-car garage, complete with a third equipment door for all your storage needs. The backyard is a true oasis, featuring a covered porch and deck off the chef's kitchen, perfect for outdoor gatherings and relaxation. Inside, the open-concept design seamlessly connects the kitchen to the bright great room and dining areas, which are bathed in natural light and anchored by a cozy propane fireplace. Main floor laundry adds an extra touch of convenience. Retreat to the primary bedroom, showcasing a stunning design with a walkout to a private outdoor area. Indulge in a luxurious 6-piece ensuite and an expansive walk-in closet that leaves nothing to be desired. This exquisite home features 4 spacious bedrooms and 3 modern bathrooms, ensuring ample room for family and guests. An office/gym near the mudroom is perfect for your home-based business or personal workouts. The second floor boasts a thoughtfully designed 2-bedroom layout with its own full bath and living space, ideal for guests or older children. Radiant in-floor heating throughout guarantees comfort and efficiency in every season. Surrounded by mature trees, this property feels both private and protected, creating the perfect sanctuary. Don't miss your chance to call this exceptional home yours. (id:53661)
349 Raymond Road
Hamilton, Ontario
Beautifully maintained 4-bedroom, 4-bathroom newly built townhouse located in the highly sought-after Ancaster community. Walking distance to Tiffany Hills Elementary School, Costco, major banks (RBC, TD, CIBC, Scotiabank), restaurants, Cineplex, and more. Easy access to parks, farms, shopping centres, highways, and direct bus to McMaster University and Mohawk College. Main floor upgraded to 9 feet ceiling, features a bright open-concept living/dining area with upgraded engineered hardwood flooring, functional kitchen with granite countertops, extended upper cabinets, and breakfast nook. Second floor offers three spacious bedrooms including a primary suite with a 5-piece ensuite, plus a second 5-piece bath and a laundry room. Third-floor bonus bedroom with its own 4-piece ensuite and access to a private terrace. perfect for guests or extended family. Freshly painted throughout. Unfinished basement offers ample storage space. Ideal for families seeking space, comfort, and convenience in a vibrant community! (id:53661)
5965 Crimson Drive
Niagara Falls, Ontario
Stunning Fully Renovated Gem Of A Home Backing Onto Crimson Park! No Neighbours Behind! Backyard Oasis With Mature Trees. Great Potential Income From 2 Bedrooms Huge Basement Apartment With Separate Laundry. This Immaculate Home is Perfect For Families, Investors, Or Multi-Generational Living! Nestled In A Well Established, Quite & Mature Neighbourhood. Well Lit Home With Big Windows, Skylight In The Kitchen & Pot Lights All Over. All Hardwood Flooring On Main Level. Move-In Ready. Fully Upgraded With Modern Finishes. Prime Bedroom Comes With Walk In Closet & Bonus Vanity- A Time Saver To Style Up In Privacy. Convenient Access To Garage From Home. Garage With Side Door & Pot Lights. Access To Backyard From Both Sides. This Stunning Home Is Located Close To QEW, Golf Course, Basket Ball Courts, Other Parks, Schools, Restaurants, Costco, Grocery, Hospital, Place Of Worship. 5 mins Drive To Fallsview Casino, All Major Niagara Falls Attractions & Entertainment Areas. Basement Tenanted (Willing To Stay). Income Generating - Maximize Your Investment With Strong Cash Flow! (id:53661)
207 - 1 Chef Lane
Barrie, Ontario
Welcome To Bistro 6 Condo Complex, Awesome South East Barrie Location, Walking Distance To The South Barrie Go Station, , 2 Bedroom 2 Bathrooms, Open Concept Floor Plan, Laminate Flooring, Includes Fridge, Stove, Undercounter Dishwasher, Microwave and Stacking Washer and Dryer, Insuite Laundry, 1 Under Ground Parking Space, Several Amenities Included Such As Play Area, Basket Ball Court, Community Fitness Centre, Outdoor Kitchen With Pizza Oven and Barbeque, Community Kitchen With Spice Library, Immediate Possession Available,Directions (id:53661)
225 O'neil Street
Peterborough North, Ontario
225 O'Neil, 3 Years Old, 3000 Sqft. Walk/Out Single Detached Entire Home For Lease, It's Prime Location In A Desirable Neighborhood In Peterborough. Close To All The Major Amenities Including Trent University: Fleming College, Hospital. Highways And Much More. 4 Bedroom 4 Washroom, Double Car Garage! Master 3 PC Ensuite, Walk In Closet, Family Room With Fireplace, Kitchen Backsplash Quartz Countertop With Stainless Steel Appliances Total of 4 Car Parking, Central Air Conditioning! Energy Efficient Washer & Dryer! Nearby Facilities Such As Hospital Or Clinics! Nearby Outdoor Activities Like Hiking Trails, Biking Path Or Golf Courses! Close To Schools, Parks, And Recreation Facilities, Entrance From Garage Variety Of Dining Options, Including Popular Restaurants, Cafes And Food Markets, Walk Out To The Backyard, Tenant Responsible For 100%Of All Utilities. (id:53661)
17 Little York Street
Orangeville, Ontario
Charming Century Home in the Heart of Downtown Orangeville: Step into a piece of Orangeville's rich history with this beautifully preserved and thoughtfully updated 1865-built century home. Offering 4 bedrooms, 2 bathrooms, and over 2,000 sq ft of timeless character, this property seamlessly blends historic charm with modern comfort. Inside, sun-filled living spaces feature original hardwood floors, high ceilings, and period details paired with tasteful updates throughout. The second-floor family room provides a cozy retreat, perfect for movie nights or welcoming guests. Outdoors, enjoy the inviting curb appeal of a classic white picket fence, a spacious backyard ideal for summer entertaining, and two separate three-car parking pads. The generous layout lends itself well to multi-generational living or a potential two-unit setup*, offering flexibility for extended family or income potential. Situated in a desirable, walkable location near shops, parks, and dining, this unique property is a true gem for those seeking heritage elegance with today's conveniences. Don't miss this rare opportunity to own a treasured piece of Orangeville's past; updated for modern living. *See Attachments for proposed Duplex layouts (id:53661)
123 Nahanni Drive
Richmond Hill, Ontario
Great and convenient location, Walking distance to YRT/VIVA Bus Stops, Go Stations, Parks, Schools, Restaurant, Library, Communication Centre And Shopping Malls. Reputable and high-ranking schools. Stunning over 1600 Sq Ft 3-Bedrooms home with all rooms spotless and bright. Great Layout. Large spacious Prime bdrm with 4PC Ensuite and separate his or hers walk-in closets. Ceramic glass cooktop (2024), water heater (2021), high efficiency furnace and CAC. No sidewalk. (id:53661)
63 Flora Drive
Innisfil, Ontario
Welcome to this beautifully maintained Argus model in the highly sought-after Sandy Cove Acres retirement community in Innisfil. Situated on a premium extra large corner lot beautifully landscaped with mature lilac trees and lush gardens - with lots of privacy overlooking forest and a private double car driveway. This turnkey 2-bedroom, 2-bathroom home combines comfort, space, and serene outdoor living. Inside, you'll find generously sized bedrooms and a thoughtfully renovated bathroom with modern finishes. The home also features newer windows throughout, a roof just 3 years old, stylish and low-maintenance flooring, and central air conditioning for year-round comfort. Freshly painted both inside and out, this property is truly move-in ready and reflects true pride of ownership. A bright and welcoming sunroom just off the dining area is ideal for morning coffee or relaxing evenings, while convenient walkouts from both the sunroom and kitchen lead to a spacious backyard retreat. Whether you're entertaining guests or enjoying peaceful solitude, this home has everything you need to enjoy your retirement in style and comfort. Possible low fee transferable lease for qualified buyer. (id:53661)
54 Harvest Gate
West Lincoln, Ontario
Elegant Home in Harvest Heights on Premium Wooded LotStep into this beautifully enhanced 3-bedroom, 2.5-bath residence in the highly desirable 'Harvest Heights' community. Nestled on a prime tree lined lot, this home exudes peace and sophistication. The main floor offers a bright, open-concept layout ideal for hosting. The kitchen features crisp white cabinets, sleek granite counters, a chic backsplash, breakfast bar, and sunlit dining area with patio doors leading to an expansive aggregate deck. From the kitchen sink, a large window frames a tranquil view of nature, a calming, soul soothing sight. The backyard offers rare privacy, surrounded by trees, and is perfect for entertaining or adding a large in ground pool. Living and dining rooms highlight rich 3/4" hardwood, stylish fixtures, and oversized windows that fill the space with light. A functional main floor laundry/mudroom with garage access adds convenience. Upstairs, the primary suite is a tranquil escape with walk-in closet and spa like ensuite offering a soaker tub, glass shower, and dual sinks. Two spacious bedrooms offer comfort for family or guests. The high ceilinged basement with bathroom rough-in awaits your custom vision. Just steps from Hamilton, yet nestled in a quiet, natural setting, this home delivers the best of both city and rural living. Make this model home yours today! (id:53661)
1784 Silverstone Crescent
Oshawa, Ontario
Stunning 3-Bedroom Freehold Townhome with Finished Walkout Basement in Sought-After Semac, Oshawa!This beautifully maintained freehold townhome features 3 spacious bedrooms, a finished walkout basement, and an abundance of natural light throughout. The open-concept kitchen and family room layout creates an inviting space perfect for both everyday living and entertaining. Key Features You'll Love: Upgraded kitchen with quartz countertops, stainless steel appliances, eat-in layout, and tons of storage, Deck Overlooking the Backyard From Family Room, Elegant hardwood floors throughout the main living areas and primary bedroom, Finished walkout basement ideal as a rec room, home theater, kids play zone, or even a 4th bedroom, Main floor laundry for maximum convenience, Primary bedroom with his & her closets and 4-pc Ensuite, Two additional generously sized bedrooms. Located in a family-friendly neighborhood with parks, schools, shopping, and transit nearby. Perfect for families or professionals looking for a bright, spacious, and modern home in a thriving community. (id:53661)
121 Queen Street
Kawartha Lakes, Ontario
Welcome To This Perfect Piece Of Paradise In The Gorgeous Town Of Fenelon Falls! This Adorable Bungalow Is Situated On A Pie Shape Lot Offering A Backyard Oasis With Inground Pool, Mature Perennial Gardens, Stunning Western Views, A 3 Season Sunroom The Length Of The Home, Perfect For Summer Entertaining! Inside You Will Find A Bright Updated Kitchen, Large Open Main Living Room With Combined Dining Area, There Is An Oversized Sliding Door Stepping Out Into The Sunroom To Enjoy A Fresh Bug Free Breeze! The Main Floor Offers 3 Bedrooms & A 4pc Bathroom, The Basement Is Finished With A Massive Rec Area, Wet Bar & Walk-Up To The Sunroom. There Is An Additional Bedroom & 3pc Bathroom For An Extended Family Or Guests! This Home Is Located On One Of The Town's Desired Streets, All Within Walking To Trails, Cameron Lake, Shops, Lock 34 Of The Trent Severn Waterway. This Home Is Move In Ready...Just Make The Move To Beautiful Kawartha Lakes! **EXTRAS** Fenced Yard With 2nd Road Access To Store Your Boat/Toys In Backyard. 2 Large Sheds For Additional Storage. Easy Access To Hwy 121 & 35 For Commuters, Quiet Neighbourhood With Low Traffic (id:53661)
105 Glenridge Avenue
St. Catharines, Ontario
Prestigious Old Glenridge Location! Live In A Luxury House In The Heart Of The St.Catharines (Niagara) with extra In-Law Suite, Modern completely renovated with brand new luxury Stainless Steel appliances, Lots of Natural Light Coming Through Windows, With pantry and 3 bathrooms, remote controlled lights, 8 security cameras with 2 stations, Modern luxury kitchen, quartz granite counter tops. Welcome to this stunning your luxury Home with Huge Lot, 2nd Floor has 4 bedrooms with new 4-piece luxurious bathroom, this immaculate property is perfect for you, 8 plus parking spots, new luxury blinds, modern dual rods, curtains, Close to Brock University may be 4 minutes drive, Ridley college, Niagara college, Niagara-on-the-Lake, Niagara Falls, schools, shopping and pen centers, QEW plus more. Excellent modern In- Law Suite with separate entrance, 2 modern bedrooms and extra Kitchen with Stainless Steel appliances for extended family or potential income. Bus stop steps from the house (id:53661)
728 Main Street E
Hamilton, Ontario
NOW VACANT - PRIME RETAIL/COMMERCIAL SPACE ON MAIN STREET **** MUST SELL*** MOTIVATED SELLER *** ALL OFFERS WILL BE SERIOUSLY CONSIDERED - OPPORTUNITY TO OWN YOUR OWN BUSINESS & YOUR REAL ESTATE! Amazing Opportunity for Investors or Entrepreneurs looking for a turnkey COMPLETELY RENOVATED, 2600 SF Building with SEPARATE MUTLI UNIT LAYOUT with MIXED USE COMMERCIAL/RETAIL/MULTI OFFICE FLEX SPACE & RESIDENTIAL Unit FRONTING right on Prominent MAIN ST E with Excellent Visibility & Accessibility in Downtown Hamilton. Possibilities are Endless! Operate Your Business, Rent Out Lower Level Apt, Multiple Main Floor Office Spaces Could be Rented to generate Income or Investors Multi Space Rental Options will Produce Great Positive Cashflows & Strong Cap Rate. MAIN FLOOR: Feats Main Retail Space, 4 Private Office/Rms w/ Own Vanities/Sinks, 2 Bathrooms, Main Flr Common Area Bath & Another Private Commercial/Office Room w/ Own Bath & All Just Recently Constructed with Modern Finishes. LOWER LVL: Feats Own Separate Entrance ALSO FRONTING on Main St E, Currently a Large 1 Bedroom Open Concept Space Apartment w/ Kitchen, 3 Pc Bath, Living, Dining & Bedroom Could be Easily Rented or Converted into More Commercial/Office Space. Truly Turnkey with Various Options. ZONING: Zoned C2 allows various uses such as Beauty/Hair/Nail/Tanning Salons, Spa, Esthetic Services, Medical Clinic, Financial Office, Restaurant, Retail, Office Space, Health & Personal Services, Mixed Uses & More. Potential to Rezone & Add 2nd Lvl onto Building Creating More Space & Potential for Additional Offices/Residential Apartments & All in Vibrant Downtown Core. Steps to Future LRT, New GO Stn, Major Top Hospitals, Tim Hortons Field, Gage Park, Public Transit, Top Restaurants & Shops & Various Large Scale Redevelopment Investments in Residential & Commercial Projects happening in the city, all at your doorstep. Why Rent when You Can Own & Grow Your Business & Investment in One of Canada's Fastest Growing cities. (id:53661)
84 - 30 Times Square Boulevard
Hamilton, Ontario
Excellent opportunity to lease a recently built urban townhouse in Stoney Creek community. 9 foot ceilings;upgraded kitchen with quartz counter tops and breakfast island; Upper Floor boasts a Deluxe Master bedroom with her/his closets and a large 4 piece ensuite bathroom; Inside access to a single car garage.Welcome to this elegant executive freehold townhome built by Losani Homes, located in the vibrant and sought-after Great Central Park community of Stoney Creek. Offering 1,601 square feet of spacious living, this home greets you with a generous foyer, upgraded laminate flooring, stylish light fixtures, and modern stainless steel appliances. The primary bedroom boasts a recently renovated ensuite bathroom, designed with luxury and comfort in mind. Enjoy outdoor moments on the 72-square-foot balcony, and benefit from the convenience of ensuite laundry. With 3 bedrooms and 2.5 baths, this townhome is perfectly designed for comfort and style. **EXTRAS** S/S Fridge, Stove and B/I Dishwasher; washer and dryer; all ELFs (id:53661)
3111 - 430 Square One Drive
Mississauga, Ontario
Stunning brand-new executive two-bedroom, two-bath + Den. This Condo in the heart of downtown Mississauga at Avia 1! This luxurious suite offers 1,054 sq ft of total living space (922 sq ft interior + 132 sq ft balcony) with breath-taking North-East facing unobstructed panoramic views of Mississauga's city core and Lake Ontario. Featuring a sun-filled, open-concept layout with9-ft ceilings and floor-to-ceiling windows, this unit boasts a modern kitchen with quartz countertops, stainless steel appliances, and a built-in dishwasher, along with two well-separated bedrooms for enhanced privacy, a versatile den perfect for a home office, two spacious balconies, and an ensuite laundry. Includes one underground parking space and one storage locker. Building amenities include a fitness centre, party room, 24-hour concierge, and a newly opened Food Basics on the ground floor. Prime location steps to Square One, Celebration Square, Sheridan & Mohawk Colleges, U of T Mississauga, YMCA, parks, trails, and Mississauga Bus Terminal, with easy access to Highways 401, 403, QEW, and the future LRT. Dont miss this incredible opportunity! (id:53661)
2008 Peak Place
Oakville, Ontario
Welcome to 2008 Peak Place, where timeless elegance meets everyday comfort in the heart of one of Oakville's most prestigious neighbourhoods. Tucked away on a quiet, tree-lined street, backing onto a ravine, this 4 bedroom, 4.5 bathroom home offers over 4,000 square feet of beautifully curated living space & a place where luxury feels effortless & every detail has a purpose. Step through the grand foyer, reimagined in 2022 w/ custom millwork & upgraded tile, into a space where every room tells a story. The heart of the home is the chefs kitchen, also renovated in 2022, w/ bespoke cabinetry, sleek stone countertops, & premium stainless-steel appliances, ideal for hosting or daily family life. The adjoining family room features warm hardwood floors & modern fireplace, creating a cozy space to gather. Formal living & dining areas offer flexibility for entertaining, while a main-floor laundry(updated 2015) & powder room add convenience. Upstairs, your private retreat awaits. The spacious primary suite is a true haven, feat electric blinds (2024), a custom walk-in closet & spa-inspired ensuite(2014). A 2nd bedroom also boasts its own renovated ensuite (2018), perfect for guests or teens, while 2 more bedrooms share a stylishly updated bathroom(2014).The finished lower level expands your lifestyle w/a spacious rec room, gas fireplace, wet bar, & dedicated exercise room that could easily serve as a 5th bedroom or home office. A 3-piece bathroom completes the space. Behind the scenes, thoughtful upgrades ensure peace of mind: Garage renovation(2022) w/ epoxy floors, built-in cabinetry & wall treatments; furnace and A/C(2015); attic re-insulation (2010); eavestroughs (2020); front windows(2010) and rear windows(2012); garage door(2015); washer/dryer(2018). With direct access to nature & minutes to top schools, shops, highways, & the lake, this move-in-ready home offers luxury, function, & lasting value. Come experience the lifestyle you've been waiting for at Peak Place. (id:53661)
Ph09w - 1928 Lake Shore Boulevard W
Toronto, Ontario
Extraordinary HIGH PARK View Penthouse at the stunning "Mirabella Condominiums". Panoramic Views Facing High Park, Grenadier Pond and Humber Bay West, steps away from Lake Ontario. The very last Builder's HIGH Park View Penthouses ! Brand New Suite 1527 sqft, THREE Bedroom, (or 2 plus library/den)3 Full Baths, PhO9w Plan. 10 ft ceiling heights. Built-In Stainless Appliances, MIELE Gas Stove Top. $ 82,000 ++ of Finishes Upgrades & Electrical Extras. Architecturally Stunning & Meticulous Built Quality by Award Winning Builder. Expansive 23'x5' ft Terrace. This is in the Mirabella WEST Tower. This Suite is Full of Light ! & Upgraded by the Builder with Elegant Modern Designer selected Extras throughout. Residents of Mirabella enjoy 10,000 sqft. of Indoor Amenities Exclusive for each tower, +18,000 sqft. of shared Landscaped Outdoor Areas+BBQ's & outdoor Dining/Lounge. Mirabella is situated in the Sought after HIGH PARK/SWANSEA Neighbourhood. Minutes to, Roncesvalles, Bloor West Village, High Park, TTC & all Highways, 15min to Airport. 25 min to downtown Toronto or Mississauga orVaughan. Miles of Walking/Biking opportunities on the Martin Goodman Trail & The Beach are at your front door! World Class "Central Park" Style Towers, Indoor Pool (SOUTH Lake View), Saunas, Expansive Party Room w/Catering Kitchen, Gym (ParkView) Library, Yoga Studio, Children's Play Area, 2 Guest Suites per tower, 24- hr Concierge. Bulk High Speed Internet $30.51 month is part of maintenance fees. Other is Terrace. Rare 3 Bedroom ( or 2+large den), 3 full baths. 1 Prk & 1 Locker Incl. Exquisite Opportunity to live on the Lake in Brand New Luxury. Photos and Virtual Tour are of Similar model suite. (id:53661)




