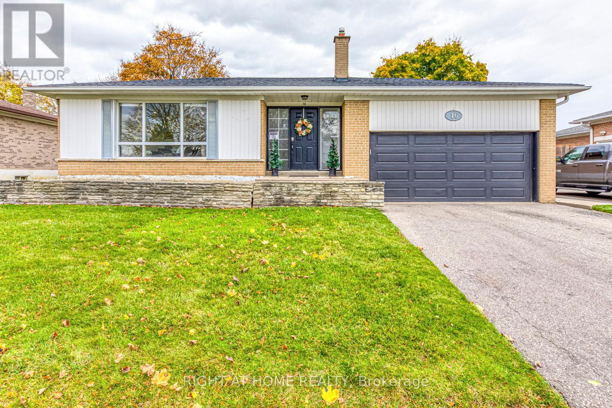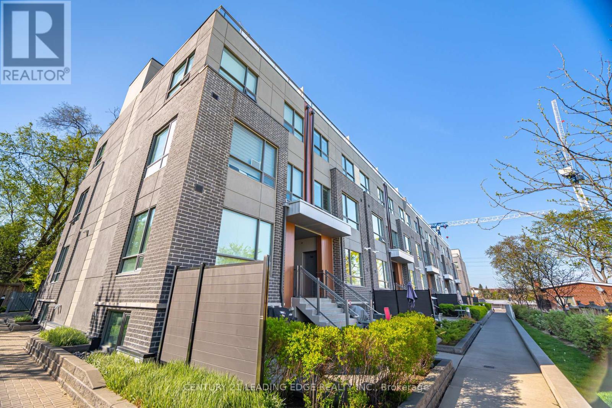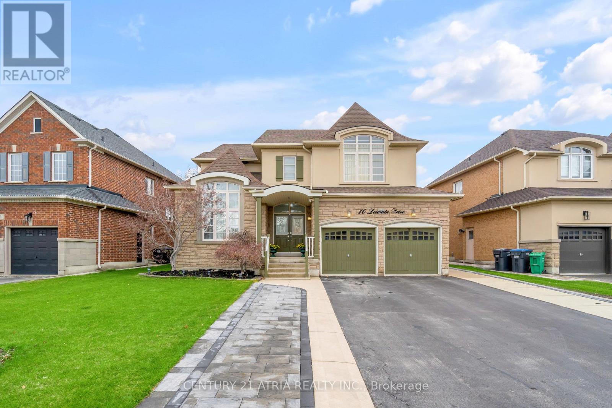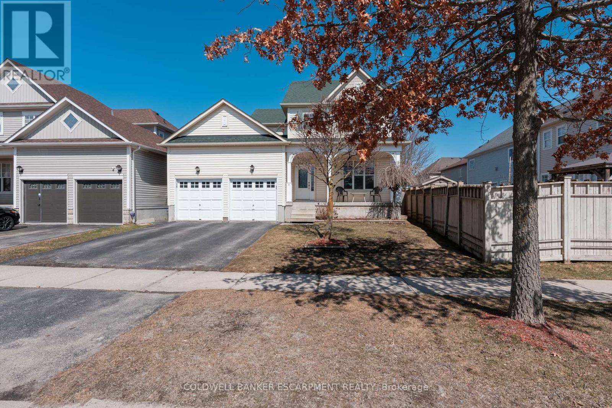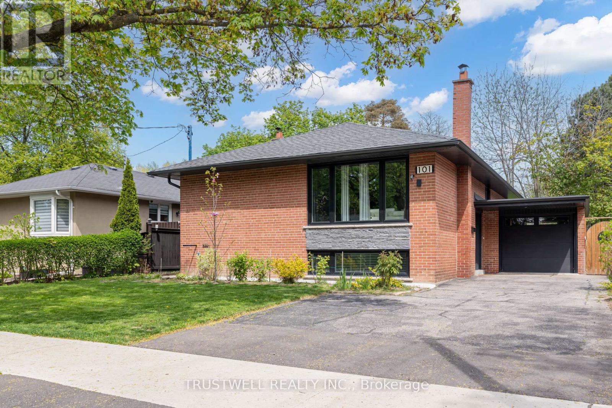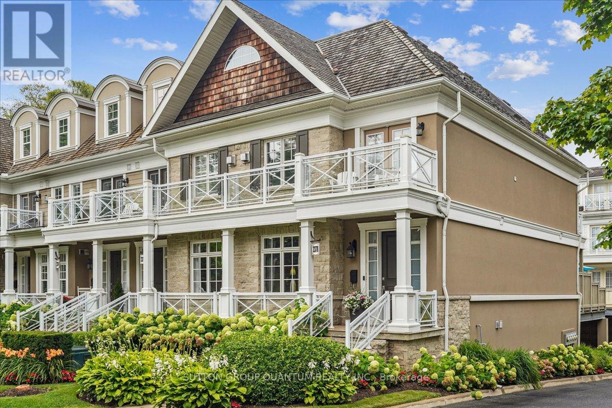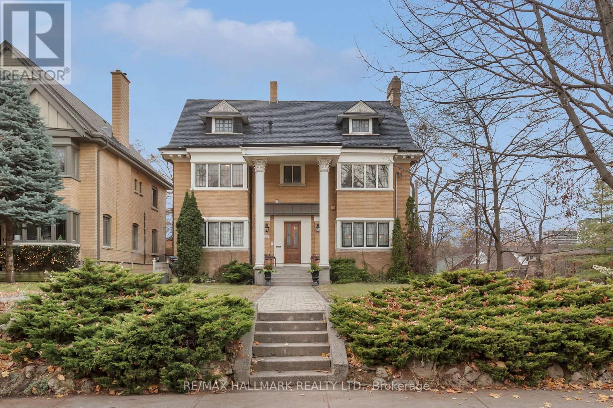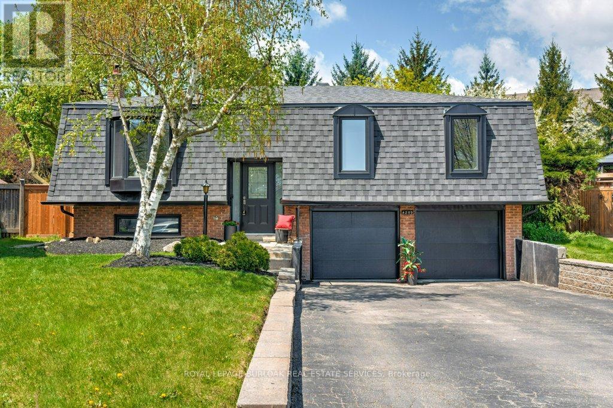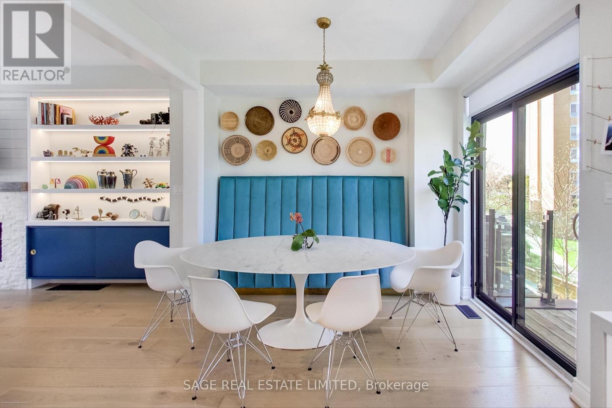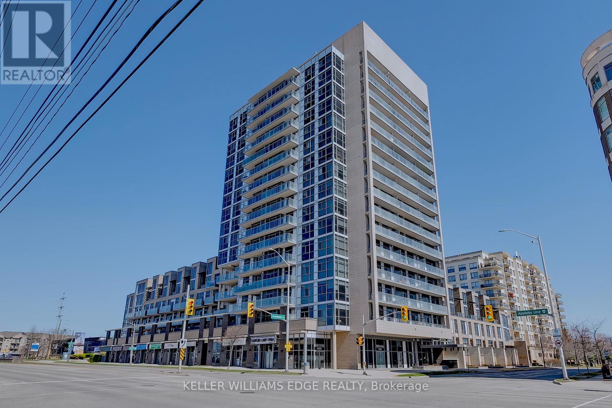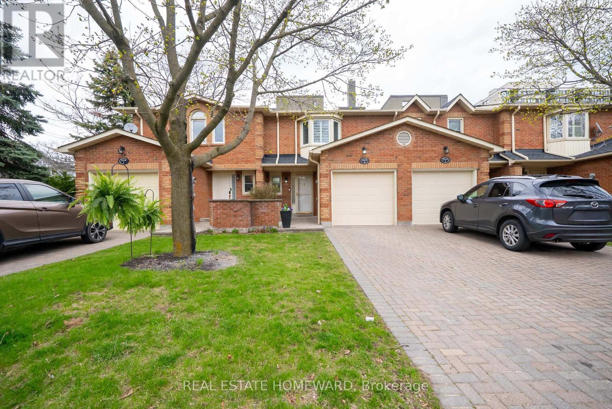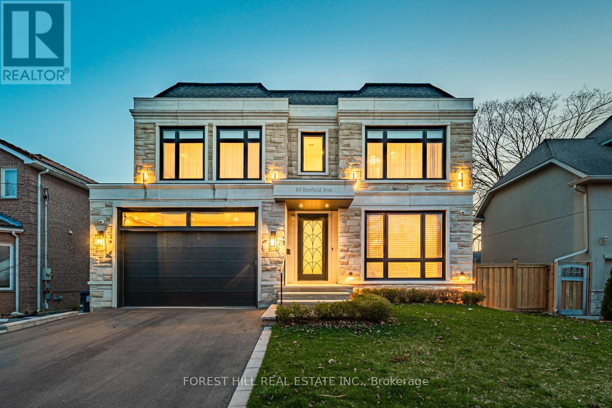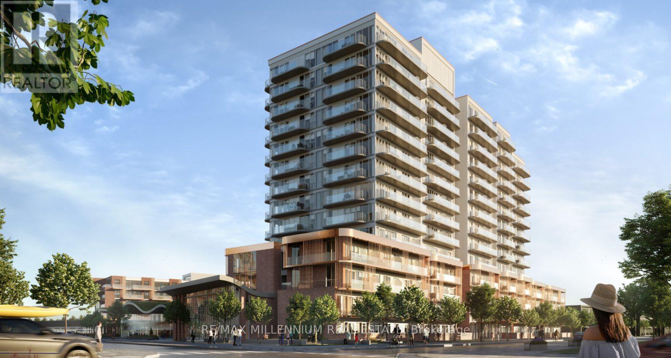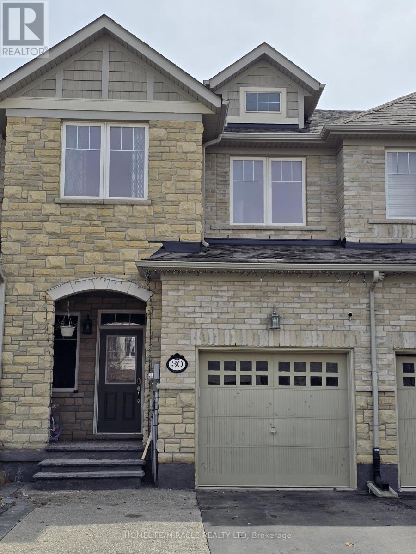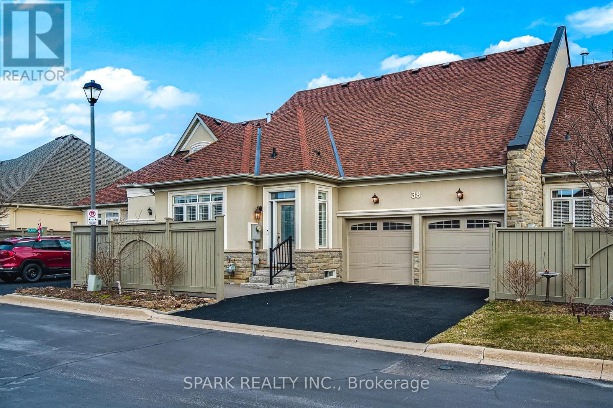91 Lanark Circle
Brampton, Ontario
Beautiful Corner lot 4 + 2 Semi-detached, Main floor 1946 Sq. Ft Plus 732 Sq. Ft of Legal basement apartment. Total living space of 2678 Sq. Ft. Totally upgraded, Sun filled, Spacious, Double door entry, Bright, Freshly painted and Carpet free throughout. Upgraded kitchen with quartz counter top plus stainless steel appliances. This home features upgraded 200 AMP service and convenient direct access from garage too. The extended concrete drive way parks 4 cars, plus 1 car garage. (Total 5 Parking)The legal 2 bedroom Bright and Spacious Basement Apartment has a separate porched entrance from Builder and its own dedicated laundry. A rare combination of space, functionality and income potential-ideal for families and savvy investor. The house with a rental potential of up to $5400 per month. Very close to all amenities, Mount Pleasant Go station, School, Park and Shopping Etc. (id:53661)
16 Dawson Crescent
Halton Hills, Ontario
Welcome to 16 Dawson Cres! Gorgeous 4 bedroom 2 full Bathrooms and a double car Garage backsplit. This, very bright family home is located in central Georgetown with close Proximity to Hungry Hollow Trails, a beautiful collection of Boardwalk trails and picturesque paths in the heart of Halton Hills. In this open concept main floor you'll find a generous sized Foyer, large kitchen with a spacious Dinning room a Living room with large front windows with plenty on natural Light. The upper level offers 3 generously sized bedrooms, and a newly renovated (2023) 5 Piece Bathroom . ATTENTION: The lower level has a W/Out to the Patio and a separate entrance that could be turned into a complete separate unit by making some adjustments. In the basement you'll find a generously sized family room, completed with a laundry room and updated electrical panel in 2023 and a new High Efficiency furnace in 2023. Also, in the basement you'll find plenty of storage space. The Extra Wide Private Back-Yard with mature trees is perfect for enjoying with the family or entertaining friends. Some 2023 upgrades include: Pot lights, Extra Attic Insulation, Renovated Bathrooms, New Electrical Panel set up for 200 Amp, New Furnace. This Gem is located close to Schools, Hungry Hollow trails and Paths, Georgetown Shopping Mall, Downtown Georgetown Farmer's Market, Grocery stores, Hospital and more, this home is suitable for First-Time Home Buyer's, Growing Families, Downsizer's and Investors. This Beauty will not disappoint, show with confidence. (id:53661)
351 Hillmount Avenue
Toronto, Ontario
Exceptional Opportunity in Torontos Sought-After Yorkdale-Glen Park Neighbourhood! Situated on a picturesque, quiet street, this detached bungalow sits on an impressive, extra-deep 40 x 140 ft south-facing lot. Featuring an attached garage with dual access to the backyard and a separate side entrance to a spacious basement-offering excellent income or in-law suite potential. Enjoy a sun-filled, pool-sized backyard, ideal for entertaining or future expansion. Prime location within walking distance to Glencairn Subway Station, with easy access to the Allen Expressway, Hwy 401, Yorkdale Shopping Centre, and much more. A true gem in a thriving, connected community! (id:53661)
95 Avonmore Crescent
Orangeville, Ontario
This spacious and beautifully maintained home presents an unmistakable ownership opportunity due to an existing in-law suite with a shared entrance. It features the ability to be converted into two separate units with minimal work required, including being able to repurpose the large walk-in main floor panty / closet into a laundry room or bathroom. The open-concept kitchen with quartz countertops, all stainless-steel appliances and beautiful cabinetry seamlessly integrates with the living and dining areas, making it perfect for hosting. There are three large bedrooms featuring luxury vinyl tile flooring, remote-controlled ceiling fans and bright, recently upgraded windows. The basement boasts a full-sized kitchen with matching cabinetry and a stylish glass backsplash. It includes one large bedroom, four-piece bathroom and bright open concept living and dining room area with multiple above ground oversized windows. You are situated on a quiet street in a peaceful neighborhood filled with mature trees. The property includes a spacious front yard and fenced rear yard. A two-vehicle driveway and single car garage provide ample parking, while being a short drive to Hwy 10. This home offers significant potential as a single-family home but also includes the flexibility of a basement rental space. Freshly painted throughout and filled with natural light, it is move-in ready for you to enjoy! (id:53661)
46 Studebaker Trail
Brampton, Ontario
Location! Location!! Location! Beautiful semi-detached Upper level 1051 sqft + basement 478 sqft, Close to Mount Pleasant Go Station, Parks And Community Centre, Kitchen With upgraded REXON SMART exhaust fan 860 cfm, Exotic Hardwood Floors Throughout , Totally Carpet Free Environment. All light fixtures upgraded to LED and on main floor installed spotlights. Chandelier installed in kitchen, Breakfast area and Stairs! Open Concept Functional Layout, Generous Size Bedrooms. Professionally Landscaped Backyard With BBQ Gazebo, And Shed. Extra Wide Driveway For Additional Parking. All house freshly painted. All exterior of house has spotlights installed. All house downspouts gutters installed and Asphalt done. Separate entry door from garage to house. Front door has exterior enclosure installed. (id:53661)
35 - 650 Atwater Avenue
Mississauga, Ontario
Timeless elegance awaits you at Dellwood Park, nestled in the prestigious Mineola neighbourhood, this stunning 2Bed 2Bath 1086 sq ft corner condo townhouse, bathes in natural light from its south facing exposure w. a seamless open-concept design ideal for contemporary living. Upgraded interior w. 9-foot smooth ceilings, luxury vinyl plank flooring & stylish features that elevate. Sleek chef's kitchen w. quartz countertops, tile backsplash, stainless steel appliances. Expansive 220 sq ft private rooftop terrace, facing the lake is an idyllic retreat. Located in the heart of a vibrant community, this quiet complex is steps from trendy shops, restaurants, public transit, and top-rated schools. Enjoy easy access to the QEW, GO Station, Port Credit Village, Sherway Gardens, and Lake Ontarios scenic waterfront parks, marina, & biking trails. This exceptional unit incl 2Parking, a large storage locker & access to a private courtyard park. (id:53661)
10 Louvain Drive
Brampton, Ontario
Welcome to 10 Louvain Drive, a showstopper in the prestigious Vales of Castlemore community in Brampton! This stunning 4+2 bedroom home boasts nearly 4,900 sq. ft. of total living space, thoughtfully designed and impeccably maintained for the most discerning buyer. Step into a grand double-door entry with soaring 18-ft cathedral ceilings, an abundance of natural light, and an elegant gas fireplace that sets the tone for warmth and luxury. The main floor features a bright office with lots of natural light, perfect for remote work or study. The upgraded kitchen showcases quartz countertops, stainless steel appliances, and a walkout to a beautifully landscaped, fully fenced backyard. Outdoors, enjoy a custom deck (2022), gazebo, and built-in BBQ gas line ideal for entertaining. All bedrooms feature custom closets, and the home has been freshly painted throughout. A newly renovated mudroom, two laundry areas, and security cameras add further comfort and convenience. The professionally finished basement offers a separate entrance, in-law suite, making it perfect for multi-generational living or rental income potential, crafted with exceptional quality and attention to detail. Other highlights include a 2018 roof, automatic water sprinklers, upgraded to a 200 amp wiring for electric car charger, and a no-sidewalk lot providing extra parking. Located within walking distance to schools, parks, trails, and essential amenities, this home offers a rare blend of luxury and practicality. With its striking curb appeal and thoughtfully curated upgrades, your search ends here - this is Castlemore living at its finest! (id:53661)
39 Hurst Street
Halton Hills, Ontario
Charming Family Home at 39 Hurst Street, Acton. Nestled in the heart of Acton, Ontario, 39 Hurst Street offers a delightful blend of comfort, style, and convenience. This inviting residence is perfect for families seeking a peaceful neighbourhood with easy access to local amenities. Spacious Living Areas: The home boasts generous living spaces, including a cozy living room and a formal dining area, ideal for family gatherings and entertaining guests.Well-Appointed Kitchen: The kitchen is equipped with modern appliances and ample storage, making meal preparation a breeze.Comfortable Bedrooms: The property features multiple bedrooms, providing plenty of space for family members or guests, as well as a fully finished basement. Prime Location: Situated close to schools, parks, shopping centers, and public transit, ensuring all daily necessities are within reach.39 Hurst Street is more than just a house; it's a place to call home. (id:53661)
101 Wincott Drive
Toronto, Ontario
Stunning Turnkey Bungalow in Prime Etobicoke! This beautifully renovated 3+1 bedroom, 2-bath home is move-in ready and filled with natural light. Backing onto a serene, forest-like park, it offers a rare combination of privacy and scenic views. Featuring a state-of-the-art open-concept kitchen, spacious living and dining areas, and a professionally finished lower level with a walkout to the backyard. The expansive rec room is perfect for entertaining or family time. Extra-wide driveway provides plenty of parking. Conveniently located near parks, schools, and major highway. this is the ideal home for modern family living. see link for floorplan and virtual tour (id:53661)
2378 Marine Drive
Oakville, Ontario
THIS PROPERTY IS PRICED TO SELL!!!! Nestled in the heart of Bronte Village, this stunning end-unit executive townhome offers the perfect blend of luxury, convenience, and coastal charm. Featuring classic Cape Cod architecture, this home boasts an open concept main floor with gleaming hardwood floors, crown moulding, and a cozy gas fireplace. The modern kitchen is a chefs dream, complete with high end appliances, granite countertops, a centre island, and ample space for entertaining.Step outside to a quaint front porch overlooking a beautifully maintained lawn and garden, complete with landscape lighting and sprinkler system. Upstairs, two expansive bedrooms each offer private balconies and soaring vaulted ceilings, creating serene retreats. A conveniently located upper floor laundry room adds to the homes practicality.The expansive back deck, offers plenty of room for lounging, dining, and BBQing with family and friends. Whether you envision a cozy outdoor living space with plush seating or a large dining table for al fresco meals (there is room for both!), this deck offers endless possibilities to create a low (no) maintenance oasis.. The fully finished basement provides a flexible living space, ideal for a media room, family room, or even a third bedroom, and includes a three-piece bathroom and direct access to the garage. With parking for four vehicles (two in the garage and two in the driveway), this home ensures ample space for guests and residents alike.Enjoy maintenance free living with private garbage collection, snow removal, garden maintenance and repairs, all while being in the heart of Brontes vibrant dining, shopping, grocery stores, and the picturesque shores of Lake Ontario. This is more than just a home, its a lifestyle. ** Public Open Houses - May 24th 2 pm to 6 pm and May 25th 2:00 pm to 4:00 pm** (id:53661)
4344 Dallas Court
Mississauga, Ontario
Nestled in a prestigious cul-de-sac, this stunning home boasts a grand entrance, 9.5-inch natural oak floors, an open-concept design, and a chefs dream kitchen with an oversized island. Skylights and floor-to-ceiling windows flood the space with natural light, while a cozy fireplace, custom feature wall, and built-in speakers create a warm and inviting family room with walkout access to a fully fenced backyard featuring mature trees and a patio. The spacious primary suite offers a bay window, open walk-in closet, and a luxurious en-suite with heated floors. All bedrooms are generously sized with custom-built closets. The fully finished lower level includes a wine cellar, an additional bedroom with a walk-in closet or office space, a three-piece en-suite, and potential for a second kitchen or bar. Completing this home is a double car garage, an extended four-car driveway with no sidewalk, and professional landscaping all combining elegance, comfort, and practicality in one remarkable property. (id:53661)
60 Indian Grove
Toronto, Ontario
Step into a world of classic sophistication and modern comfort with this extraordinary Georgian-inspired residence. Rich in character and architectural integrity, this stately home blends old-world grandeur with contemporary charm, offering a one-of-a-kind living experience.From the moment you enter, you're greeted by a show-stopping central staircase an architectural centerpiece that ascends gracefully to the third-floor master suite. This private retreat is a haven of serenity, boasting cathedral ceilings, a spa-like bathroom with a luxurious soaker tub, and a calm, sunlit ambiance that invites relaxation.The second level features 3 spacious bedrooms-ideal for a growing family or visiting guests-while a standout corner office on this floor offers panoramic, west-facing views and an abundance of natural light. Whether you work from home or crave a creative space, this sun-drenched office is a rare and inspiring find.On the main floor, entertain in style in the grand living room-an expansive space adorned with professionally refinished woodwork refinished in Montreal, evoking warmth and timeless elegance. The formal dining room, complete with a built-in hutch, sets the perfect stage for memorable dinner parties and special occasions.The retro-chic kitchen exudes character while providing generous space for culinary creations. After a meal, retreat through leaded-glass French doors to the cozy parlour, the perfect setting to unwind with a nightcap or curl up with a good book.Outside, your own private oasis awaits. Mature trees and lush landscaping frame an expansive backyard-ideal for gatherings, quiet mornings with coffee, or evening drinks with friends under the stars.An added bonus: a separate, full one-bedroom apartment in the basement with above-grade windows and ample ceiling height, ideal for guests, in-laws, or potential rental income.This is a legacy property! A rare gem brimming with charm and an undeniable sense of presence. Timeless ! Irreplaceable! (id:53661)
4259 Forsyth Boulevard
Burlington, Ontario
Tucked away in a quiet court in Burlington's sought-after Longmoor neighbourhood, this beautifully renovated 3-bedroom, 2-bathroom raised ranch offers style, comfort, and functionality for the modern family. Step into the open-concept main floor featuring all-new flooring, a custom-designed kitchen with ample storage, quartz countertops, stainless steel appliances, and a large island that flows seamlessly into the eat-in dining area. Walk out to your private backyard retreat, ideal for entertaining or relaxing. The spacious family room is flooded with natural light thanks to a charming bay window. The generous primary bedroom includes a custom closet and ensuite privileges to the main bathroom. Two additional large bedrooms with full closets complete the main floor perfect for growing families or guests. The fully finished basement expands your living space with a second family room featuring a cozy wood-burning fireplace, a 2-piece bathroom, and convenient access to the double car garage complete with an epoxy-finished floor and ample storage. The backyard is your personal oasis, thoughtfully redesigned with a resort-like feel. Enjoy the heated saltwater pool, built-in pool bar with electric sliding doors, and a custom-designed backyard pod featuring built-ins, a Murphy bed, and its own heating/cooling system ideal as a guest suite, office, or home gym. Professionally landscaped with contractor-grade lighting, artificial turf, and multiple lounging and entertaining zones including a firepit area and spacious deck. Located close to top-rated schools, parks, shopping, GO Train, and major highways this home truly has it all. (id:53661)
23 Abigail Grace Crescent
Brampton, Ontario
Luxury Finished 2 Storey Home on Quiet Family Friendly Crescent. Spotless and Well Kept. Spacious Rooms with High Ceilings. Perfect for Large Family & Entertaining. Kitchen with Large Island Plenty of Cupboards. Large Primary Bedroom with 5 piece ensuite and big walk-in closet. Separate Entrance to Full Basement Awaiting your Finishes to Create Extra Living Space as you Desire. Located in Cleave Estates in Northwest Brampton near Mississauga Rd. and Norval. Great Parks for Children & Walking and Close to Shopping and Transit. (id:53661)
26 Bluffwood Cres Crescent E
Brampton, Ontario
Stunning Executive 4+2 Bedroom, 5 Bathroom Detached Home in a Highly Desirable Area! This beautifully upgraded detached home offers luxurious living in one of the most sought-after neighborhoods. Boasting quality finishes, spacious interiors, and a fully legal basement apartment, it's perfect for both families and investors. Main Features: 4 spacious bedrooms on the upper level. 5 upgraded bathrooms (including 3 ensuites + 1 shared + 1 powder room). 9-foot ceilings on the main floor, Elegant hardwood flooring in family and living areas, Ceramic tiles in kitchen and main floor areas, Durable laminate in upstairs bedrooms. Main floor laundry room for everyday convenience. Chefs Kitchen & Living Spaces : Beautiful kitchen with backsplash, central island, and ceramic tile flooring. Combined living and dining area perfect for entertaining. Warm and inviting family room with rich hardwood floors. Pot lights throughout the interior and exterior. Primary Bedroom Retreat : Oversized bedroom with 5-piece ensuite. Large his & hers walk-in closet. Spa-like bathroom finishes. Legal Finished Basement Apartment: Separate side entrance. 2 spacious bedrooms. Granite kitchen countertops. Granite bathroom finishes. Separate laundry area. Huge walk-in closet Ideal for rental income or multi-generational living. Additional Features & Upgrades: Upgraded 200 amp electrical panel. Security camera system for peace of mind. Wooden railings with elegant detail. Two garage door openers. Electric Vehicle charger installed in garage. Fully sodded yard. (id:53661)
66 Pony Farm Drive
Toronto, Ontario
Welcome to 66 Pony Farm Drive - a stylish, updated freehold townhouse in the heart of Toronto's coveted Richview neighbourhood. Offering approximately 1,800 square feet of beautifully designed living space, this four-bedroom, four-bathroom home combines clean, contemporary design with thoughtful, high-end touches. Premium 7-inch-wide, hand-scraped white oak floors and oak stairs add warmth and character, while a striking, over-100-year-old barn beam is a stunning focal point above the fireplace mantle. The main floor boasts 9-foot ceilings, featuring a living room complete with sleek built-in cabinetry, textured feature walls, and smart motorized blinds (also in the bedrooms), adding a modern touch. The spectacular kitchen showcases a quartz countertop with a waterfall edge, top-of-the-line appliances including a 6-burner gas stove, and a spacious walk-in pantry. The primary bedroom includes an ensuite for comfort, convenience, and privacy. Downstairs, the attached garage features epoxy resin floors, high ceilings, and a storage loft. The garage is currently the ultimate home gym, and there's an additional surface parking spot, perfect for a second vehicle or guests. Outdoor living is equally captivating, with a backyard, two balconies, and a rooftop terrace ideal for summer evenings. The home is also equipped with a modern HVAC system and a wastewater heat recovery system, enhancing its energy efficiency and future readiness. Located in a family-friendly area surrounded by parks and walking trails, you're just steps away from Richview and Silver Creek parks, and minutes from the airport and major highways. If you're seeking a home that blends upscale finishes with genuine functionality, this is one to experience in person. Freehold Townhouse = No Maintenance Fees! (id:53661)
16 Dudley Place
Brampton, Ontario
Welcome to 16 Dudley Pl: Well Maintained Beautiful 4 Bedrooms' Home in Desirable D Section of Brampton Close to Go Station Located on Court Location on Large Pie Shaped 100' Deep Lot Features Bright and Spacious Living Room Overlooks to Large Manicure Front Yard Through Bow Window...Family Sized Dining Area Overlooks to Beautiful Backyard...Large Upgraded Eat in Kitchen with Breakfast Bar with Large Cabinets...Large Sunroom/Family Room with Large Windows Walks Out to Fenced Huge Country Style Backyard Features Large Deck Perfect for Family BBQs &Get Togethers to Garden Area with Hot Tub for Relaxing Summer and Perfect for Outdoor Entertainment...4 Generous Sized Bedrooms; 4 Washrooms; Primary Bedrooms with 3 Pc Ensuite...Finished Basement with Large Rec room with Fireplace...Open Den/Full Washroom Great for Growing Family or Can be used as In Law Suite or Perfect Indoor Entertainment...1.5 Garage with Extra wide Driveway with 6 Parking on Driveway...Ready to Move in Home Close to All Amenities: Schools, Go Station, Transit, Hwy407/410 and much more... (id:53661)
407 - 1940 Ironstone Drive
Burlington, Ontario
Welcome to your urban oasis in the sky! This beautifully designed 1+1 bedroom, 2-bathroom condo offers 690 sq. ft. of stylish living space with soaring high ceilings, elegant stone countertops, in-suite laundry, and a bright open-concept layout. The spacious primary bedroom is a true retreat, featuring double closets and a private ensuite. Step out onto your oversized balcony to enjoy a meal al fresco or sip your morning coffee while taking in the city views. Indulge in luxury amenities including a state-of-the-art gym, yoga studio, elegant party room, and a rooftop terrace with BBQs. With concierge service and an unbeatable walk score, you're steps from dining, shopping, and transit - this is city living at its finest! (id:53661)
2 - 2314 Marine Drive
Oakville, Ontario
Tucked away in the heart of Bronte Village, just a block from the lake, this welcoming 3-bedroom, 4-bathroom townhome combines classic charm with fresh, modern updates. Set in the friendly Marine Mews community, its a cozy spot for anyone who appreciates comfort, style, and a great location.Inside, youll find a thoughtfully refreshed space with:New contemporary flooring, trim, lighting, and a fresh coat of paintA beautifully renovated powder room and upgraded open staircasesA bright, open-concept living & dining areaUpstairs, the spacious primary bedroom has its own ensuite and walk-in closet, and there are two more bedrooms that can easily work for guests, kids, or a home office.Out back, the two-tiered deck is made for morning coffees, casual dinners, or gathering with friends on the weekend.Youre just steps from Bronte Harbour, scenic trails, shops, and some of the best local dining. With all the updates already taken care of, you can simply move in and start enjoying everything this special home and this amazing neighbourhood has to offer. (id:53661)
84 Botfield Avenue
Toronto, Ontario
Welcome to an extraordinary residence that blends timeless elegance with modern functionality, situated on an expansive 60-foot wide lot. With nearly 5,800 square feet of total living space, this custom-built 2020 home showcases premium craftsmanship, innovative design, and a meticulous attention to detail throughout.Step inside to find stunning herringbone flooring and sun-filled interiors that flow effortlessly across every level. The heart of the home is the show-stopping Cameo kitchen, outfitted with top-of-the-line Sub-Zero and Wolf appliances. An impressive walk-through servery and spacious pantry make entertaining and everyday living both seamless and sophisticated.Every detail in this home has been thoughtfully curated from built-in ceiling speakers throughout, to elegant finishes that elevate each room. The upper level features four generous bedrooms, including a luxurious primary suite retreat with a spa-inspired ensuite, deep soaker tub, oversized shower, and an expansive dressing room. A second-floor laundry adds everyday convenience.The fully finished lower level offers heated floors, a versatile gym, a nannys suite, ample storage, and a space designed for both comfort and flexibility. Additional highlights include a large two-car garage with an EV charger, and a 6-camera home security recording system for added peace of mind.This is a rare opportunity to own a residence that perfectly balances beauty, comfort, and cutting-edge design luxury living at its finest. (id:53661)
101 - 220 Missinnihe Way
Mississauga, Ontario
Welcome to Bright water at Port Credit! This brand new, sought after, ground floor corner unit 3 bed+ den 3 bath condo townhouse features spectacular views of Lake Ontario from both the large patio and walk out balcony. The patio has natural gas for BBQ, and accesses the modern, open concept main floor, which features a fresh look with floor to ceiling windows, built in appliances, an is land with quartz countertop, and ample space for entertaining friends and family. On the second floor, the wide balcony is accessible from not one, but two of the bedrooms, letting in an abundance of natural light. Building amenities include a gym, party room, office area, and patio space. PortCredit boasts tons of amazing restaurants, the marina, parks, grocery stores, libraries, community centers, shops, schools, and the Port Credit GO Station, with access made even easier through the designated Brightwater Shuttle Services, which often run every half hour. Don't let this opportunity pass you by! (id:53661)
30 Kamori Road
Caledon, Ontario
Don't miss this opportunity to own a luxurious Monarch "Hillcrest" freehold townhome in Southfields Village, Caledon! This bright and airy home boasts a walk-out sliding door and oversized windows, filling home with natural Lights. Lots of Pot lights and elegant details abound, from the oak-stained staircases with modern metal pickets to the inviting fireplace in the finished basement Rec room. The well-appointed kitchen features stainless steel appliances, and the 2nd-floor laundry adds everyday convenience. Retreat to the master suite with his & hers closets. Plus, enjoy the added benefit of Extended Driveway with exposed finishing with 4 parking spaces, concrete covered backyard with raised garden a true rarity! (Some pictures are virtually staged for better understanding) (id:53661)
38 Garrison Square
Halton Hills, Ontario
Enjoy your retirement in this BEAUTIFUL, upgraded, bright 2+1 bedroom, 3 bath bungalow with over 3100 sq ft of living space and double car garage with high ceilings located in an idyllic, resort-like, exclusive enclave that is in very high demand. This beauty is SUPER CONVENIENTLY LOCATED within walking distance (get your steps in) to all amenities including Holy Cross Church, restaurants, Tim Hortons, Shoppers Drug Mart, Metro, hair dresser, nail salon, walking trails, community centre, banks, dentists, optometrist, physiotherapist, walk-in clinic and pharmacies. This new-like charmer features 9 ft ceilings, california shutters, hardwood floors, large eat-in kitchen with centre island, high cabinets, stainless steel appliances and pantry, convenient main floor laundry with tub, bright living room with fireplace and pot lights, dining room with walkout to covered porch, large primary retreat with upgraded 4 pc. ensuite including separate shower, walk-in tub, huge walk-in closet and sitting area. Open oak stairs lead to a MASSIVE finished basement with 3rd bedroom, tons of storage space, 2 pc. bath and huge recreation room perfect for extended family or in-law. No expense has been spared with over 60K in recent upgrades including epoxy driveway and patio 2023, new furnace July 2024, 14K roof with transferable warranty 2020, steps front/ back 2021, garage doors 2019, front door 2017, water softener and reverse osmosis water purification system. Pride of ownership is evident in this in this meticulously maintained home. (id:53661)
5930 Bassinger Place
Mississauga, Ontario
Large Detached with Legal 2 bedroom Apartment in the heart of Churchill Meadows! Offers a perfect blend of luxury and comfort with 4+2 spacious bedrooms and 3+1 bathrooms, including a beautifully appointed master suite featuring a double-sink ensuite. Step inside to a grand entrance with an elegant curved wooden staircase, leading to a main floor that boasts hardwood flooring throughout the inviting sitting area, dining room, and lounge. The powder room and laundry are located on the main floor for convenience. Pay a part of your mortgage with income from a legal 2-bedroom basement suite with a private entrance. Your private backyard oasis awaits, complete with a sparkling pool ideal for entertaining family and friends. With a double garage and parking for 6 vehicles, you'll enjoy unmatched convenience. Situated in a prime location, this home is surrounded by excellent schools, beautiful parks, and major shopping malls, ridgeway plaza with effortless access to highways 401 and 403 as well as public transit. Dont miss this opportunity schedule your viewing today! (id:53661)


