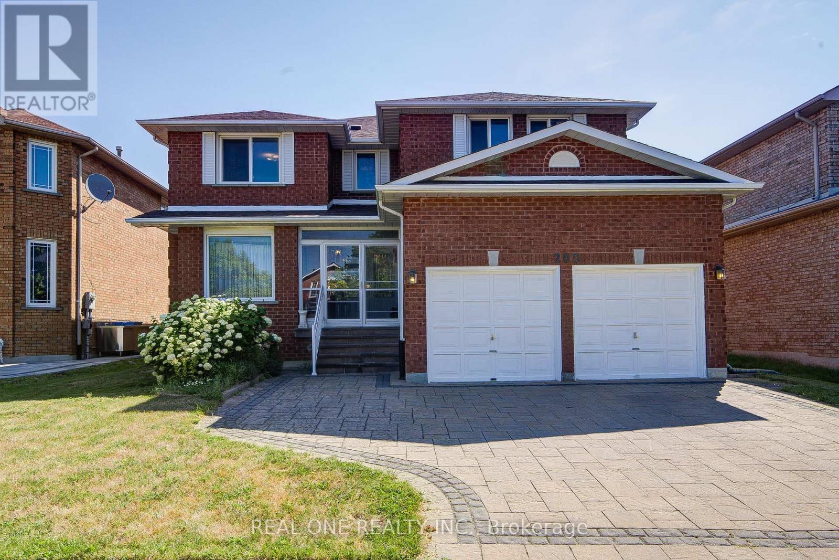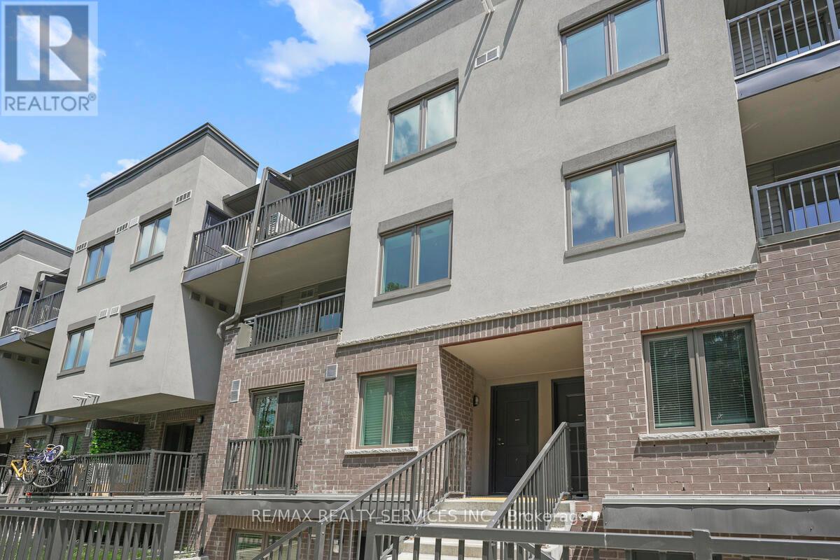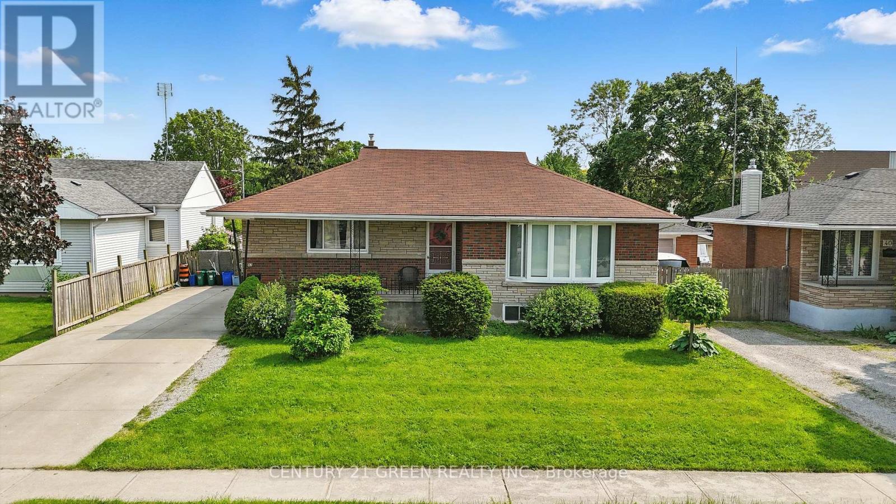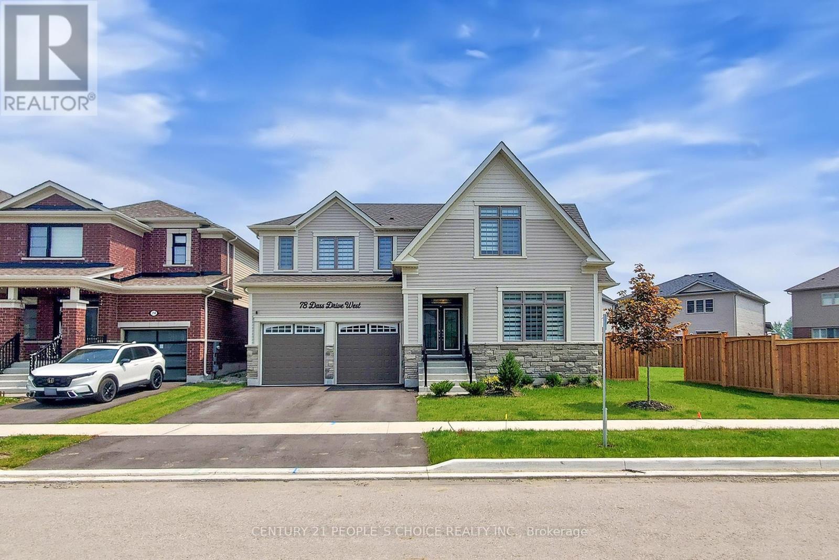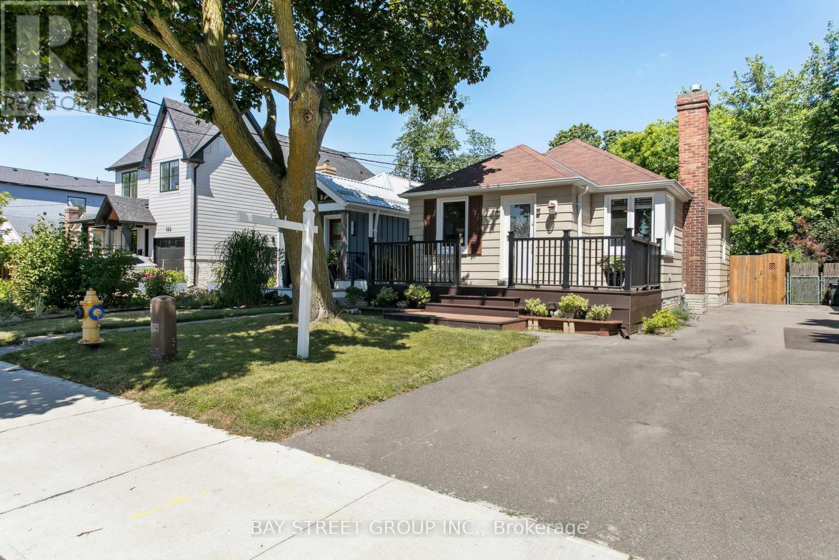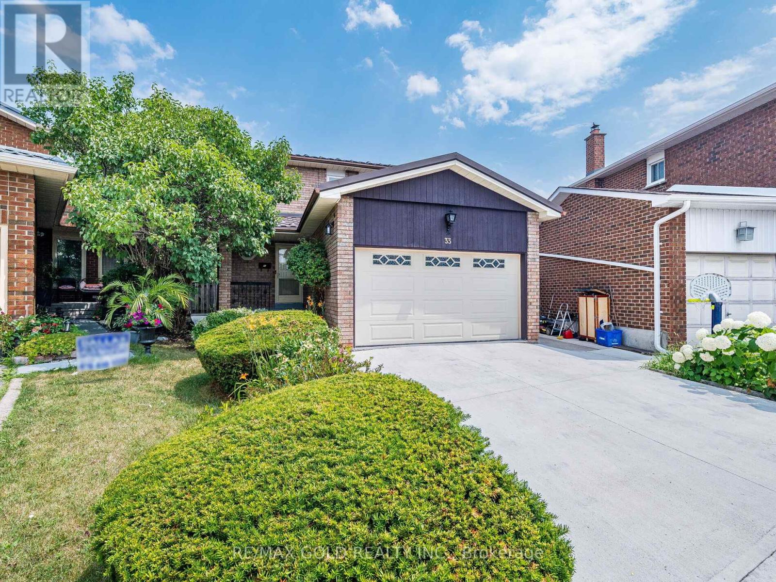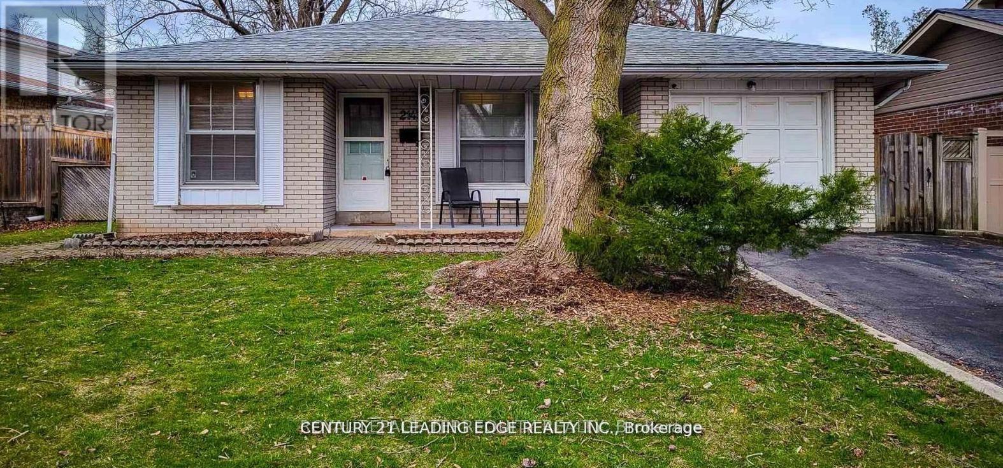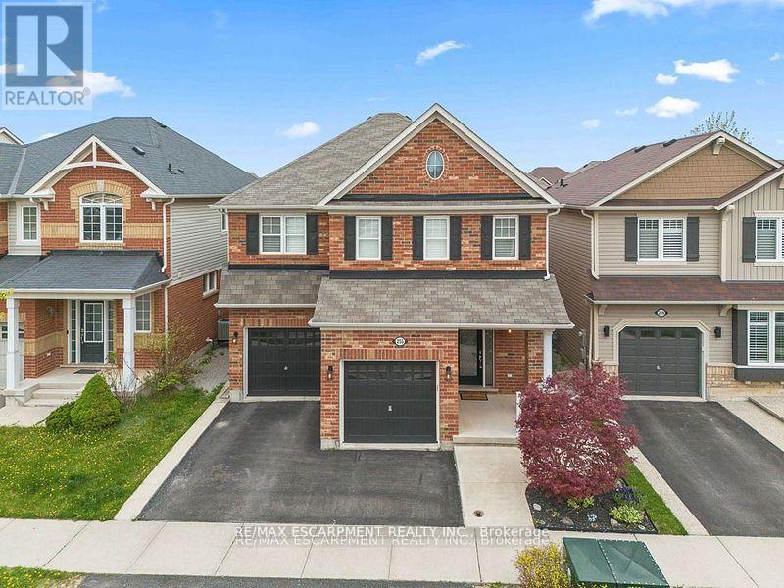189 East Hungerford Road
Tweed, Ontario
This is not your run-of-the-mill country property! Consider this exquisite 20 Acre hobby farm, custom log style home built in 2008 & tastefully remodelled in 2021-23. Your family will love the generously sized rooms & if you have horses, they too will be pampered with extra-large stalls, seamless stall matts & spacious indoor training area. 4200 sf of finished space this former golf clubhouse is currently configured with 2+ 1 bedrooms & 2 bathrooms with plenty of space to create extra rooms if you so choose. Potential multi-generational home. Originally built for commercial use, it boasts extra features not typically found in a home including 400-amp service, Generac generator attached directly to the electric panel, 2 floors each with separate heating, cooling & septic systems & a spacious wrap-around deck overlooking the breathtaking landscape. Upgrades include 5 new entrance doors, metal roof, log restoration (blasting), completely new kitchen, new bathrooms, new furnace/AC, professional landscaping, paved driveway, fencing & much more. 50x110 outbuilding with concrete pad, 200amps, with its own septic, separate well & hot/cold water. This outbuilding is currently configured with a 2600sf insulated section having 5 large stalls, tack/feed room, office, washroom with shower, and a 40x40 workshop/garage area where you have room for all your toys & projects. There is an additional 17x60 hay/storage barn. The home features an open concept living/dining room with large windows, generously sized bedrooms & fully finished walkout basement. Enjoy the spectacular sights, sounds & closeness to nature & wildlife. Minutes to Hwys. 37 & 7 & half hour to the 401. Live your best life! (id:53661)
713 - 35 Trailwood Drive
Mississauga, Ontario
Incredible Opportunity to own this fully upgraded and Beautifully Renovated, Spacious 1000+ sqft 2 Bdrm 2 Bath condo. This property has an amazing layout which perfectly provides ample light for the spacious open concept living & dining rooms, and bedrooms which feature floor to ceiling windows. The large galley kitchen has plenty of storage space & features built-in appliances. The unit has ensuite laundry & ensuite locker for additional & convenient storage. With 24-hour concierge, indoor pool, gym, hot tub, sauna, games and party rooms, you will feel like you live at a resort. Heat, hydro, water, A/C, parking are all included in maintenance fee. Situated in the heart of Mississauga with many amenities in walking distance including shopping, community centre, library, school, parks, sports centre, cafes, movie theatre etc. Mins from Square One, heartland centre , 403, 401,407, GO station. (id:53661)
4026 Renfrew Crescent
Mississauga, Ontario
Welcome to this impeccably maintained 2215 sq. ft. Great Gulf "Oakwood" model, ideally situated on a quiet, sought-after crescent! This 4-bedroom home offers 5-car parking, a spacious family room with walkout to a beautifully landscaped 50-ft wide yard and much more! Thoughtful updates include: all flooring and stair repairs (2008), full kitchen renovation (2011), all bathrooms (2016), windows (2014), backyard deck (2019), and a professionally finished basement (2024) for added living space. Enjoy year-round comfort with a high-efficiency furnace & A/C (2010), humidifier (2014), CO2-compliant water heater for basement use, garage door (2018). Freshly painted and truly move-in ready!Located just minutes from major highways (403, 407, QEW, 401), Clarkson and Erindale GO stations, and top-tier shopping at Erin Mills Town Centre and Square One. With highly rated schools and a vibrant, family-friendly community, this home offers the perfect blend of convenience, comfort, and lifestyle. (id:53661)
316 - 120 Bell Farm Road
Barrie, Ontario
Bright, Open Concept 2 Bedroom/2 Bath Model With Fireplace, In Pet Friendly And Well Maintained Building. Generous Primary Bedroom With Ensuite. Walkout To Balcony With Great View Of Little Lake. This open-concept home is perfect for investors or first-time buyers, with walking distance to Georgian College, Royal Victoria Hospital and amenities. Very close access to Hwy 400. (id:53661)
203 Valleymede Drive
Richmond Hill, Ontario
Top Ranked School Zoned, Stunning Bright, Sun-Filled 5 Generously Sized Bedrooms + 5 Washrooms + 2 Garage House In Quite & Family Oriented/Child Safe Prestigious Doncrest Community. (3509 S.F. In 1st & 2nd Floor + 1717 S.F. Basement As Per Mpac), Surrounded With Luxurious Homes & Walking Distance To A Very Convenient Plaza, Along With A Separate Entrance To Basement Apartment Providing An Excellent Opportunity To Generate Rental Income, Master Washroom 2023, HWT Leased 2024, AC 2022, Door&Windows 2009, Roof 2018, New Basement Renovated 2025, New Toilets, Backyard Deck 2014, Main Kitchen Quartz Counter Top 2020, Laundry Room 2023, Drive Way & Backyard 2017, Close To Doncrest Public School & Mins Walk To Bus Station To St Robert Catholic School. Move-in Ready Or Renovate To Your Taste, Located Near Beautiful Parks, Restaurants, Major Highways, Bayview Golf Club, And Much More. (id:53661)
354 Patricia Avenue
Toronto, Ontario
Spacious and Bright 3-bedroom, 1 washroom WALK UP basement available for lease. This well maintained unit offers a bright and welcoming atmosphere with plenty of natural light . Enjoy the convenience of one included En-suite Laundry, parking space and a private entrance, perfect for added privacy. A great opportunity with easy access to local amenities. (id:53661)
5 - 291 Stewart Street
Peterborough Central, Ontario
Fully Furnished | Stunning 2-Bedroom Apartment in the Heart of Peterborough Unit #5. Welcome to your ideal home! This beautifully renovated and fully furnished 2-bedroom apartment is located at 291 Stewart Street, right in the vibrant core of Peterborough. Perfectly combining style, comfort, and unbeatable convenience, this unit is ready for you to move in and enjoy. Features: Spacious, newly renovated interiors with stylish furnishings. Prime location just minutes from Trent University, Fleming College, and Peterborough Regional Health Centre. Walkable to restaurants, Shoppers Drug Mart, grocery stores, and other essential amenities. On-site laundry available for just $20/month. 1 parking spot included. Easy access to public transit and major roads. Additional Info: Tenants pay their own utilities. Professionally managed. Ideal for students, professionals, or newcomers to Peterborough. *For Additional Property Details Click The Brochure Icon Below* (id:53661)
C64 - 370 Fisher Mills Road
Waterloo, Ontario
**Assignment Sale** Taxes Not Assessed Yet. Amazing View with Corner Unit 3 Bedroom With 3 Washrooms. At A Very Convenient Location in Cambridge. Open Concept Main Floor with Living and Dining Room. Updated Room With S/S Appliances. Close To Hwy 401, And All Other Amenities. Open-Concept Kitchen with Quartz Countertops, S/S Appliances. Best Opportunity for First-Time Buyer/Investor. Free Parking with 3 Year Maintenance. (id:53661)
42 Bloomfield Avenue
St. Catharines, Ontario
Welcome to 42 Bloomfield Avenue - A Spacious Bungalow with Income Potential in Sought-After Secord Woods! Set on a huge 60' x 147' lot with no rear neighbors, this well-kept 3+2 bedroom, 2 full bathroom detached bungalow is the perfect blend of comfort, space, and opportunity. Enjoy the bright main floor layout and a separate side entrance to a fully finished basement, ideal for in-law living or rental income. The self-contained lower level features two additional bedrooms, a full washroom, a kitchen, and living space. The backyard backs directly onto the playground of St. Christopher Catholic Elementary School, giving your family a private, park-like setting. There's parking for up to 6 vehicles on a wide private driveway - no shared spaces, no compromises. Located in a quiet, family-oriented neighborhood, you're within a short distance to parks, trails, transit, and top amenities like Fairview Mall, Lester B. Pearson Park, and the scenic Merritt Trail. Easy access to the QEW makes commuting a breeze. Currently tenanted by AAA renters willing to stay, this is a turnkey opportunity for families looking to offset mortgage costs or investors seeking a reliable income property. Spacious lot. Separate entrance. Walkable location. Endless potential. Don't miss out, book your private showing today! (id:53661)
972 Warwick Street N
Woodstock, Ontario
Wow over $30,000 in updates since 2022. This bright and spacious semi-detached raised bungalow , new Windows, new Air Condition unit, new Stainless Steel appliances, new washer/dryer combo and a safe fenced yard for the children to play in. This all brick home features a textured brick façade with shutter that would make any homeowner proud when they drive into the driveway. A 3 car driveway to fit your extra guests. Once you step inside your met by luxury vinyl plank flooring. It's water resistant ,dent and scratch resistant. It's bright interior with natural light pouring in through the large oversized windows. This open concept living/dining room area offers tons of room where you can enjoy gathering with friend and family over movie night or at the table for games night. You'll love this kitchen, as it has some amazing features like crisp white cabinetry, sleek counter tops and stainless steel appliances. Imagine entertaining or just enjoy making family memories here. It's time for bed.. you head upstairs to 3 well sized bedrooms and 1 four piece bathroom. Primary bedroom offer a large window that allows an abundance of natural light and view of a matured treed backyard. Making you're room almost feel like a cozy retreat. Best part new A/C unit for those hot summer nights. Outside you'll find a fully fenced back yard with mature trees making it almost a private place to enjoy you're patio area and play set perfect for kids or maybe an adult swing. With 4 schools within walking distance, Edgewood park 8 minute walk and all the amenities close by that make life easier. This home is move in ready and waiting for you to create your own memories. (id:53661)
78 Dass Drive W
Centre Wellington, Ontario
*Welcome to 78 Dass Drive West, Fergus A Showcase of Modern Elegance and Functionality*Located in the sought-after *Storybrook subdivision* and built by *Tribute Homes, this beautifully designed *Williams layout offers meticulously crafted living space* on a premium *oversized corner lot*. Blending contemporary luxury with everyday comfort, this 4-bedroom, 3.5-bathroom home is ideal for growing families or those who love to entertain.Step inside and be greeted by soaring ceilings, *vinyl laminate flooring throughout, and a stunning **oak staircase* that adds timeless charm. The heart of the home is the *gourmet kitchen, featuring **quartz countertops, **GE Café Series appliances, and **counter-height vanities* in the adjoining bathrooms. Entertain in style with a seamless flow into the open-concept living and dining areas, accented by *custom feature walls, **pot lights, and a cozy **gas fireplace with custom media centre*.Retreat upstairs to spacious bedrooms with *custom closets, designer bathrooms equipped with **Moen Rizon faucets, and a **custom glass shower enclosure* in the primary ensuite. Thoughtful upgrades like *zebra blinds, an **oversized patio door, and a **separate mudroom entrance* add both luxury and practicality. The fully fenced yard features an *irrigation sprinkler system* and plenty of space for outdoor enjoyment. With an *upgraded electrical panel, **EV-ready setup, **water softener, **purifier*, and more this home is future-ready. This is not just a home its a lifestyle upgrade in one of Fergus most desirable communities. (id:53661)
1 - 250 Sixth Street
Toronto, Ontario
Studio Apartment On Main Floor With Separate Entrance. New Flooring, Brand New Kitchen Cabinetry, And Countertop. Ttc At Doorstep, Grocery Store Nearby. Walking Distance From Lakeshore And The Lake. Close To Humber College And Go Transit Station. (id:53661)
228 - 3009 Novar Road
Mississauga, Ontario
Stunning 2 Bed + Den, 2 Bath Suite at Arte Condos by Emblem in the Heart of Mississauga! Brand New and Never lived in. Functional Layout with Open Concept Living/Dining, Modern Kitchen with Quartz Counters & Full-Size Appliances. Primary Bedroom Features Ensuite & Large Closet. Den Perfect for Office or Guest Room. Floor-to-Ceiling Windows, Private Balcony, Ensuite Laundry. Steps to Future LRT, Minutes to Square One, GO, UTM, and More. 3 mins drive from Cooksville GO Station, 10 mins to QEW. Amazing Amenities: Gym, Rooftop, Co-Working Space, Concierge. 1 Parking and 1 Locker Included. Rent also covers heat and high speed internet. (id:53661)
1366 Lobelia Crescent
Milton, Ontario
Welcome to this exquisite 4+2 bedroom, 6-bathroom home on a premium corner lot, showcasing over $250,000 in upgrades. With a 5-car driveway and no sidewalk, this property blends luxury with functionality. Inside, you'll find 10-ft ceilings on the main floor, rich hardwood flooring, elegant oak stairs, quartz countertops, upgraded cabinetry, and designer bathrooms featuring frameless glass showers and a freestanding tub. The chefs kitchen is thoughtfully designed with soft-close drawers, under-cabinet lighting, and a sleek chimney hood fan perfect for both daily living and entertaining. The second floor offers four spacious bedrooms, three full bathrooms, and a conveniently located laundry room for added comfort. This home includes two basement units: one is a legal basement apartment with a separate entrance, and the other is an in-law suite ideal for rental income or multi-generational living. Additional features include a smart sprinkler system, security cameras, upgraded lighting, professional landscaping, and a striking stone and brick exterior. Conveniently located just minutes from top-rated schools, parks, shopping, and transit, this turnkey home is move-in ready. Come see this home before its gone! (id:53661)
1322 - 30 Shore Breeze Drive
Toronto, Ontario
Welcome To Eau Du Soleil. This Fully Upgraded 1 Bedroom apartment. Great Floor Plan With High Smooth Ceilings, Floor to Ceiling Windows, & A Large Balcony. 1 Parking, 1 Locker. Luxurious Amenities Including a Games Room, Saltwater Pool, Lounge, Gym, Yoga Studio, Party Room, Guest Suit, and more.Conveniently Located Near The QEW, Airports, Downtown Core, GO Train, TTC, Bike Paths, Restaurants, And Shops, This Exceptional Property Redefines Lakeside Living With Effortless Access To City Amenities. (id:53661)
140 Hillside Avenue
Toronto, Ontario
Location & Location * ! Ideal for the builders, Investors ,developers or the first time buyers * This original 3 beds Bungalow was converted into 2+1 beds room with 2 full-washrooms* One of the main floor bed room was converted into kitchen at the main floor * and original kitchen was converted in laundry at main floor. Separate entrance to the basement.Please look floor plan done by 3D photography. Most of windows were updated , updated roofing , gutter * water proofing was done too. Situated in the heart of lakeside Mimico. Big lot 33.3 X 125 Ft * very quiet area* lot of newer luxurious houses are built in this neighbourhood.The huge back private backyard is your own garden retreat ideal for BBQs & birthday parties under the open sky. Walk To Ttc & Mimico Go Station* close to great schools, parks & Subway (id:53661)
5308 - 30 Shore Breeze Drive
Toronto, Ontario
Luxurious Waterfront Community Boasting City And Lake Views, 1 Parking Spot and 2 Lockers. Spacious Bright 1 Br W/ W/O To Good Size Balcony to With Stunning Water View, You Would Love. Lots Of Upgrades. S/S Appliances, 9Ft Ceilings. Close To All Amenities. Resort Style Amenities: Games Room, Gym, Yoga And Pilates Studio, Party Room And Much Much More, Great Location, A Must See. Current Tenants Moving Out Aug 19th, Available for Move In Date Aug 20th. (id:53661)
33 St. Emilion Way
Toronto, Ontario
Wow!! Welcome to this beautifully maintained, spotless 3 BR, 2-bathroom fully brick detached home, nestled in one of Etobicoke's most prestigious and sought-after, family friendly neighbourhoods, this rare gem boasts a pie shape lot, extra-deep & wide at the back. Enjoy a newer concrete driveway offering parking for 4 vehicles, plus a double car garage with access into the house. Concrete walkway, leading to the nice porch at the entrance. Inside, the home features a highly functional layout w/ L-type Living, Dining Room. New Vinyl Floors throughout main level and basement. Newer kitchen with Granite counter, SS Appliances, breakfast area and access into home from garage. Upgraded windows and doors. Enjoy peace of mind with lifetime warranty Newer Metal Roof(2022), Second level comes with 3 spacious Bedrooms w/ Nice Parquet flooring and 4 piece bathroom, Finished basement with Large L-Type Recreation room, 3 piece bathroom, Laundry LG washer and Dryer and storage space. Fully fenced Large Backyard comes with beautiful concrete and fully covered patio, two fruit trees cherry tree & sweet pear, perfect for big gatherings and entertainment. Lots of upgrades including new led light fixtures at main level, new paints to welcome your move in. (id:53661)
1604 - 4655 Metcalfe Avenue
Mississauga, Ontario
Welcome to Suite 1604B at 4655 Metcalfe Avenue, a stunning 2-bedroom, 2-bathroom condo offering contemporary comfort and upscale living in the vibrant Erin Mills community. Located on the 15th floor, this beautifully designed unit features unobstructed city views, floor-to-ceiling windows, and a bright open-concept layout. The modern kitchen is equipped with built-in stainless steel appliances, countertop, and a stylish backsplash, flowing seamlessly into the spacious living and dining area. Ideally situated steps to Erin Mills Town Centre, Credit Valley Hospital, top-rated schools, and with quick access to Hwy 403, 407, and GO Transit, this is city living at its finest. Move-in ready and perfect for professionals, couples, or investors this is one you don't want to miss! **One Parking Space and One Locker are Included** (id:53661)
100 Dovetail Drive
Richmond Hill, Ontario
This Bond Lake Village Townhome Is One You Won't Be Able To Turn Away. 1970 sf (MPAC) !Premium Lot Backing Onto Gorgeous Trees. Spacious Open Concept Layout W/Functional Separate Living Room and Dining Room. Spacious Kitchen W/Breakfast Area. Recent Extensive Renovation on Main & 2nd including Beautiful Wide Plank Engineered Hardwood Floors Throughout. 9 Feet Smooth Ceiling on Main with Pot Lights. New Kitchen with quartz Countertop. Newly Refinished Stairs W / Modern Iron Pickets. Great Size Primary Bedroom W/5Pc Ensuite, Freestand Soaker Tub, & Large W/I Closet. Double Sink in Both 2nd Level Bathrooms. Generous Bedrooms W/Ample Closets, 2nd Level Laundry, Amazing W/O Basement W Forest View That Spells Potential. Surrounded by Conservation Area, Walking Distance To Jefferson Forest / Lake Wilcox / Oak Ridge CC and much more! (id:53661)
2145 Sandringham Drive
Burlington, Ontario
Brant Hills Beauty! This stunning 3-bedroom backsplit sits on a premium 56 x 120 ft lot in one of Burlington's most desirable neighborhoods. Bright, spacious, and full of charm, it features hardwood floors, generously sized rooms, a family-sized eat-in kitchen, and multiple walk-outs. The finished basement with a separate entrance offers excellent in-law suite potential. Enjoy a private, fully fenced backyard surrounded by mature trees. Walk to top-rated schools and parks, with shopping, HWY 407, and HWY 401 just minutes away. Parking for 4 cars, a drive-through garage, and quality upgrades throughout. Most of the home has been freshly painted and touched up truly a turnkey opportunity! Special mortgage rates available for qualified buyers. (id:53661)
22 Jemima Road
Brampton, Ontario
This absolutely gorgeous 4-bedroom, 2.5-bathroom home offers 2,219 sqft of beautifully upgraded living space, featuring an elegant stucco and stone exterior, 9 smooth ceilings with pot lights, California shutters, and afunctional layout with separate living and family rooms. The chefs kitchen boasts upgraded cabinets, quartz counters, a stylish backsplash, and top-tier appliances, while hardwood floors flow throughout, complemented by matching oak stairs. The spacious primary bedroom includes an ensuite and walk-in closet, and the upper-level laundry adds convenience alongside three additional generously sized bedrooms. Ideally located just minutes from Mount Pleasant GO Station, Cassie Campbell Community Centre, top-rated schools, public transit, shopping, parks, trails, a library, and recreational facilities, this home perfectly combines luxury, comfort, and prime convenience in a highly desirable neighborhood. (id:53661)
5537 Waterwind Crescent
Mississauga, Ontario
Immaculate, walk out, bright and spacious basement apartment in the most sought after location of Churchill Meadow. One bedroom plus large hall (living/dining combined), working kitchen, and a separate 3 piece bathroom make this basement apartment an ideal choice for small family or students. No Carpet, laminate flooring throughout, pot lights in hall (living/dining). Close to all amenities, excellent schools, walk in clinic, park, hi-ways, neighborhood plaza, transit and world famous Ridgeway Plaza (within 5 minutes drive). Utilities (Hydro, Gas, and Water) included. Cable, Internet and parking not included. (id:53661)
255 Monaghan Crescent E
Milton, Ontario
Stunning Detached Double Car Garage Home in the highly desirable Wilmott neighborhood. Featuring 4 beds, 3 baths, upstairs laundry and a main floor office. The main level features a private dining room, office, bright foyer, and great room with a gas fireplace overlooking the backyard. The chef's kitchen features granite counter tops and plenty of space and an open concept layout. The upper-level features four large sized bedrooms, with oversized closets and an upstairs laundry. Enjoy pride of ownership with a custom glass main-door, accent wallpapers on the main-floor and a backyard with landscaping and custom-built deck. Close to all amenities, schools and parks. Walking distance to highly rated schools, amenities and Public transit. (id:53661)





