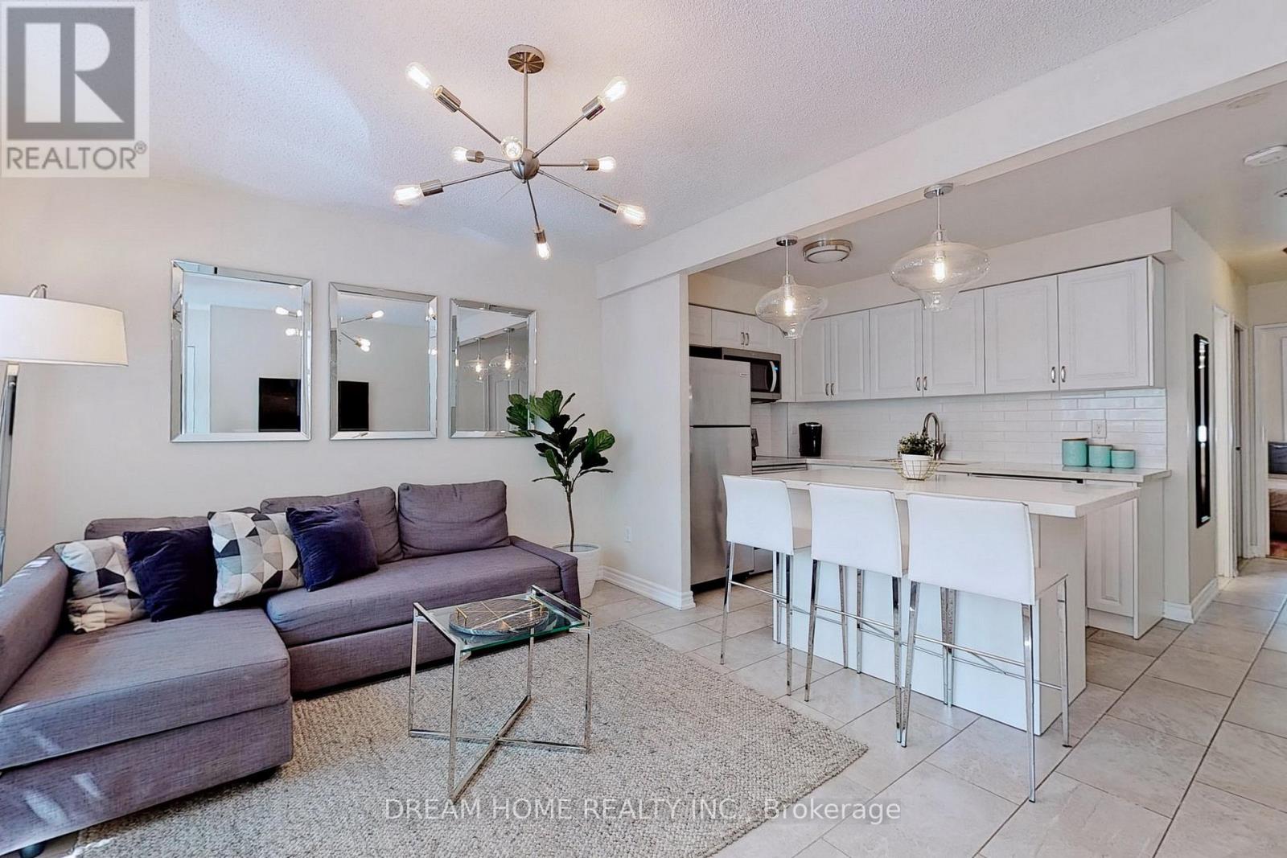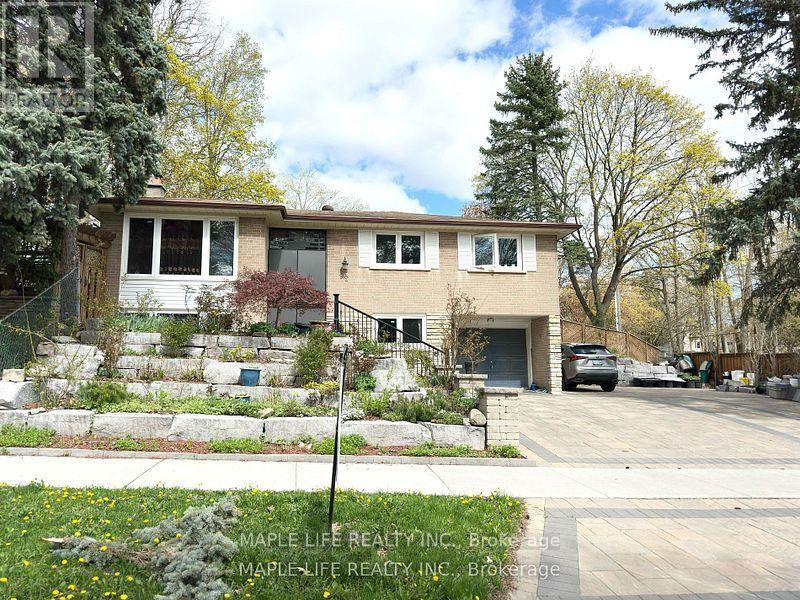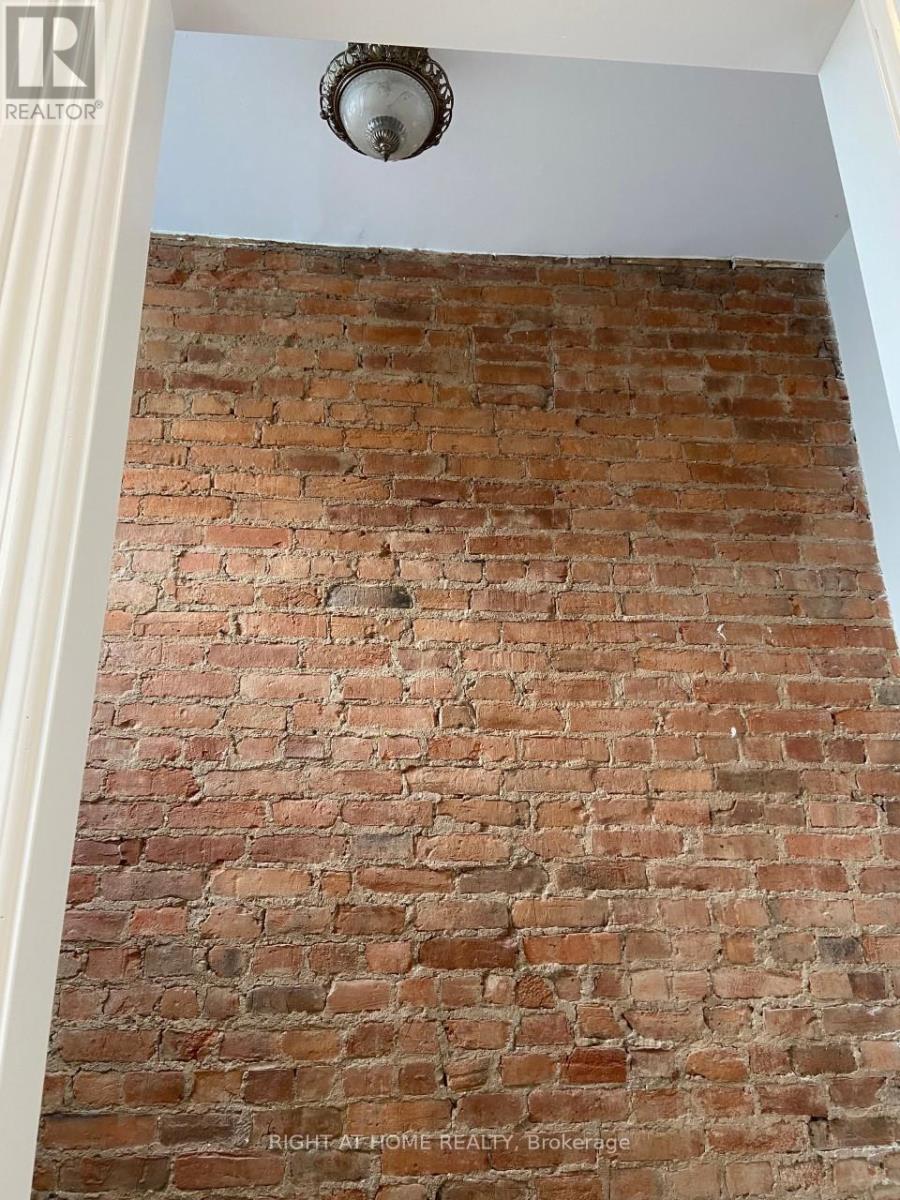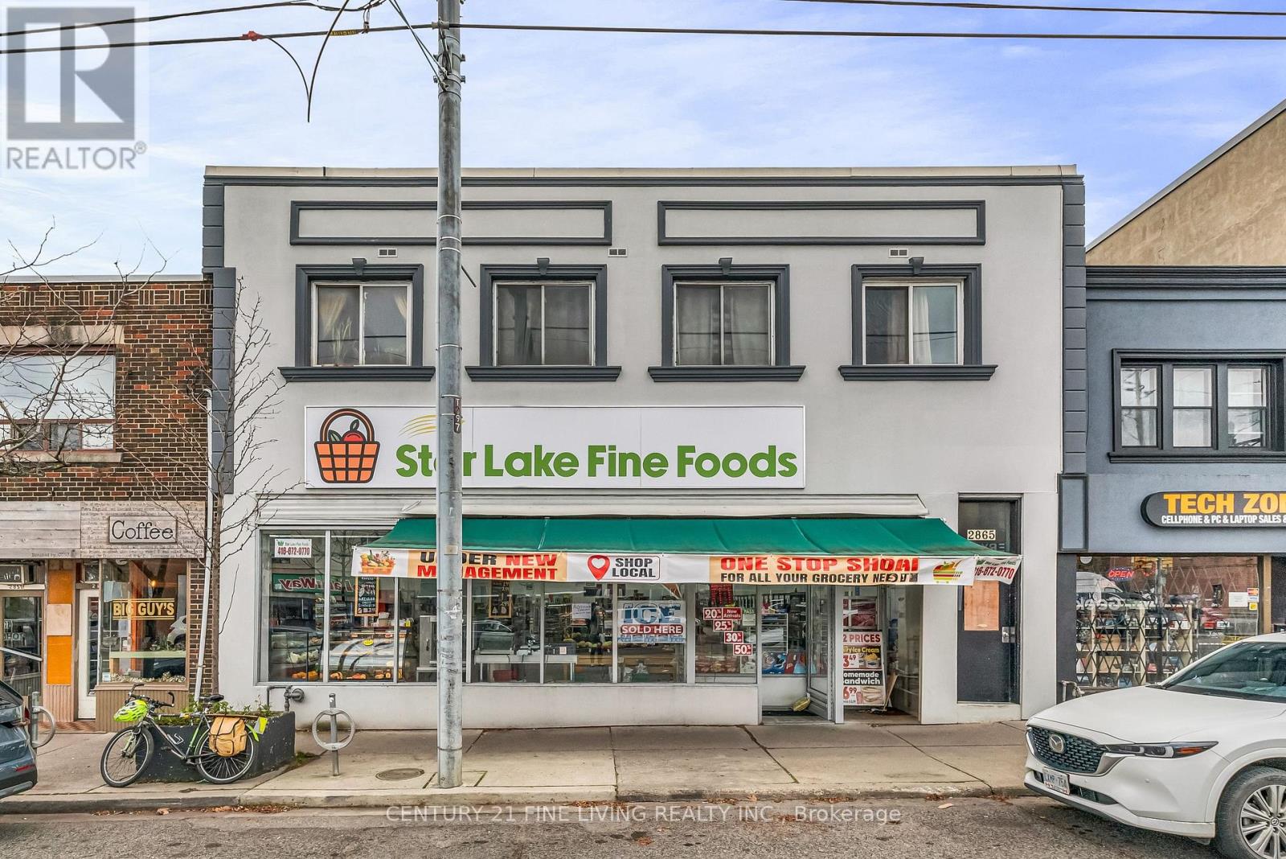1813 - 386 Yonge Street
Toronto, Ontario
Discover the epitome of urban living at Aura At College Park! Unleash the potential of this functional 1 Bedroom + Den, where the generous den transforms effortlessly into a 2nd bedroom. Bask in the sunset on your west-facing, expansive balcony. The modern kitchen boasts quartz countertops and a central island. Enjoy the convenience of a large ensuite locker and direct access to the subway.Ideal for students and professionals alike, Steps away from U of T, Ryerson, hospitals, shopping, and the vibrant Entertainment & Financial Districts. Elevate your lifestyle with world-class amenities, including a 40,000 sq ft fitness center, 24-hour concierge, theater room, guest suites, and more. Seize the opportunity to call Aura At College Park your home and experience unparalleled luxury in the heart of the city! (id:53661)
Unit B - 61 Cameron Street
Toronto, Ontario
Great Location In The Heart Of Kensington-Chinatown! Walking Distance To The Future Ontario Line Subway Station To Be Implemented At Queen & Spadina (To be completed in 2031). This Spacious And Furnished Apartment Has 2 Bedrooms. Upgraded Kitchen With Quartz Counters. Just A Few Steps To The Ever Popular Trendy Queen St W Shopping District. Dedicated Parking Spot Through Alley At Rear Of Building. (id:53661)
Unit A - 61 Cameron Street
Toronto, Ontario
Great Location In The Heart Of Kensington-Chinatown! This Spacious Apartment Has 2 large bedrooms. Upgraded Kitchen With Quartz Counters. Just A Few Steps To The Ever Popular Trendy Queen St W Shopping District. Dedicated Parking Spot At Rear Of Building. Walking Distance To The Future Ontario Line Subway Station To Be Implemented At Queen & Spadina (completion 2031). (id:53661)
2212 - 101 Erskine Avenue
Toronto, Ontario
Experience Tridel's renowned quality in this bright, 624 sq ft 1 bedroom plus den suite. Situated on the 22nd floor, it offers fantastic views with a walk-out balcony and abundant natural light through floor-to-ceiling windows.The contemporary kitchen features a linear, space-efficient design with integrated appliances. This unit also includes a pristine 3-piece bath and convenient en-suite laundry. Fantastic Walk Score in this highly sought-after Yonge & Eglinton neighbourhood. Restaurants, Cineplex, markets and shops at your doorstep. Easy and quick access to the TTC making your commute to work a breeze. This beautifully designed building offers a 24-hour concierge, guest suites, gym, pool, sauna, party and media rooms, outdoor BBQ terrace, visitor parking and a secure storage locker. Both the building and unit are immaculately maintained and located in an unbeatable area...a must-see! (id:53661)
3113 - 38 Elm Street
Toronto, Ontario
Fully Furnished Sun Filled Unit In The Heart Of The City. Gorgeous City & Cn Tower Views. Bright&Spacious One Bedroom Suite W/2 Bathrooms With A Spa Like En-Suite, Large Walk In Closet, En-Suite Storage & Exclusive Locker. The Most Desired Layout In The Entire Building. Walkscore Of 100. Walk To Subway, Hospitals, Ryerson, U Of T, Eaton Centre, Financial District, Shops & Restaurants. Tons Of Amenities, Including A Huge Patio & Kids Play Area, 24Hrs Security.**NO PETs allowed as per condo rule** (id:53661)
92 Rameau Drive
Toronto, Ontario
Beautiful 3 Bedroom House In Top North York Location! Premium 56.75 Ft By 120 Ft Corner Lot In Quiet Neighborhood. Owner Spent $$$ on Exterior Garden Renovations with Complete Redesign and on Interior Renovations Including New Kitchen, New Security Door, Bathrooms and More! Walking Distance To Public Transportation Via Ttc Bus, Steps Away From Parks, Trails, Plaza, Banks, Restaurants, Grocery And More! Top Schools Inc: A.Y. Jackson Secondary School, Minutes Away From Seneca College, Don Mills Subway, Hwy 401 And 404! Great For First Time Owners Or Builders! Don't Miss This Great Opportunity! (id:53661)
152 Ottawa Avenue
South River, Ontario
Set on an oversized 132"x132" double lot with a horseshoe driveway, 152 Ottawa Avenue delivers the rare combination of in town convenience and country sized yard. This bungalow offers roughly 1,400 sqft of finished space, two main floor bedrooms (with floor plan flexibility to create a third) plus a separately entranced finished basement that hosts a guest bedroom, large rec room and 3pc bath ideal for teens, in laws or rental potential.A large shed supplements the garage for extra storage, and an installed power stair chair ensures everyone can enjoy both levels of the home. Recent updates include a metal roof on the house, shingles on the detached garage (5yrs), two pressure treated decks (5yrs), energy efficient vinyl windows (3yrs) and a newer insulated garage door. The home has both gas heating augmented with electric baseboards, municipal water, a septic system pumped in May 2025, and a 200 amp breaker panel. Close to downtown amenities, the beach and highway access, this property is ready for you to move in and enjoy. (id:53661)
180 Market Street
Hamilton, Ontario
Spacious 2br plus den, 2.5 bath townhome with exposed brick walls, 10ft ceilings, new kitchen with Stainless steel appliances, new hardwood floors. Unbeatable walk-score for food/entertainment venues (TD (Copps) Coliseum, Hamilton Conv Centre), education (McMaster satellite campuses), work, hospital, shopping, GO bus and so on. Sit on the deck in your private backyard and enjoy your morning coffee. Ideal for a young couple. *Not suited to groups.* (id:53661)
325 Beechwood Forest Lane
Gravenhurst, Ontario
*Discover Your Dream Home in Muskoka!**Welcome to The Cedars at Brydon Bay, an exclusive new subdivision nestled in the charming town of Gravenhurst your gateway to the breathtaking Muskoka region! Introducing the stunning Muskoka model, this newly constructed home features:- **4 Spacious Bedrooms**: Perfect for family living or hosting guests.- **4 Washrooms**: Designed for comfort and convenience.- **2630 sq. ft. of Finished Living Space**: One of the largest models, with an additional full-height unfinished basement ready for your personal touch. Step inside to find an inviting open-concept design accentuated by soaring 9-foot ceilings, creating a bright and airy atmosphere. The modern kitchen is a chef's delight, featuring a central island, sleek stainless steel appliances (optional), and elegant quartz countertops. The adjoining eat-in area seamlessly opens onto a deck, making it the ideal spot for outdoor entertaining. The upper level is dedicated to relaxation, showcasing four generously sized bedrooms, including a luxurious primary suite complete with two closets and a spa-like 5-piece ensuite bathroom featuring a glass-enclosed shower, soaker tub, and double vanity. For added convenience, a laundry room and a spacious 4-piece bathroom are also located on this level. Enjoy the tranquility of an oversized backyard, perfect for hosting social gatherings or simply unwinding in nature. This home is ideally situated close to Taboo Resort and Golf Course, Muskoka Beach, and a variety of restaurants and local amenities. Don't miss your chance to own this move-in-ready gem in the heart of Muskoka a perfect haven for families, nature enthusiasts, and anyone seeking a harmonious blend of luxury and convenience!**Included with your new home: fridge, stove, dishwasher, washer, and dryer.**Experience the beauty and comfort of Muskoka living schedule your viewing today! Central AC just been installed. (id:53661)
2865 Lake Shore Boulevard
Toronto, Ontario
Fabulous huge retail location available in bustling etobicoke neighbourhood. (4000 sqft main floor. Full basement may be available as well.). Can open up a fresh business or take existing supermarket to the next level! Large street frontage perfect for many uses. Street car in front, 20 minute walk to Humber College, 20 minutes to downtown. Space can be reimagined to suit growing community. Many fantastic supporting business along Lakeshore strip. **EXTRAS** Existing Equipment may also be purchased. (id:53661)
403 - 25 Agnes Street
Mississauga, Ontario
Large 1 Bdrm Unit. In The Heart Of Mississauga. Dundas/Hurontario. 1 Underground Parking. UpgradesInclude: Laminate Floors, Washroom, Kitchen, Newer Fridge, Stove & Range Hood, Built-In DishwasherEnsuite Washer And Dryer. Excellent Location! Steps To Public Transit, Shops And School. WalkingDistance To Go Train. Minutes To Major Hwys 403 & Qew. Upgraded Washroom, Laminate Floor Throughout. No Carpet. Window Coverings. (id:53661)
1203 - 3900 Confederation Parkway
Mississauga, Ontario
Stunning Sun filled 2bed+den/2bath in Square One! The best corner layout Unit. Huge 233 sqft wrap-around terrace facing SE with fantastic Lake Ontario, DT Toronto, CN Tower and Celebration Square views. Laminate floors throughout with Floor-to-ceiling windows. Walk to Square Mall, GO buses and Mississauga Transit, 24 Hour Concierge, and visitor parking. 1 Locker and 1 Parking. (id:53661)












