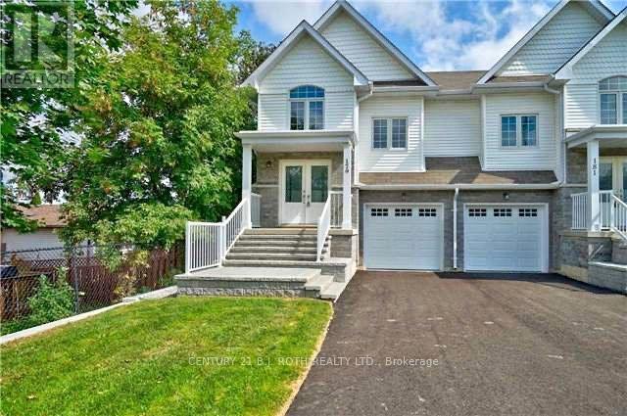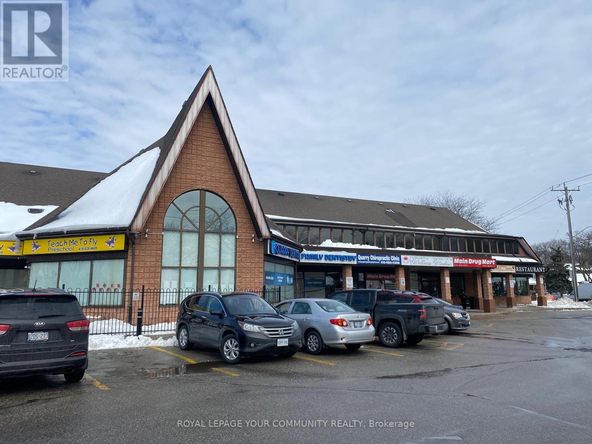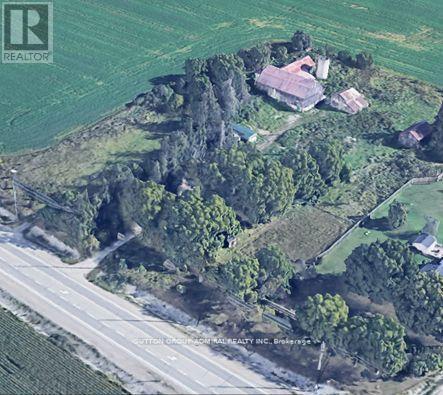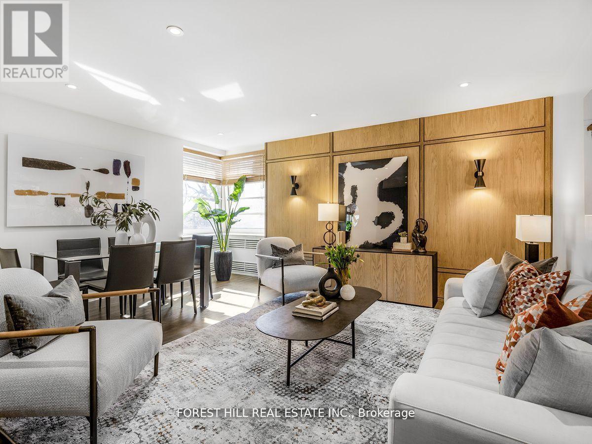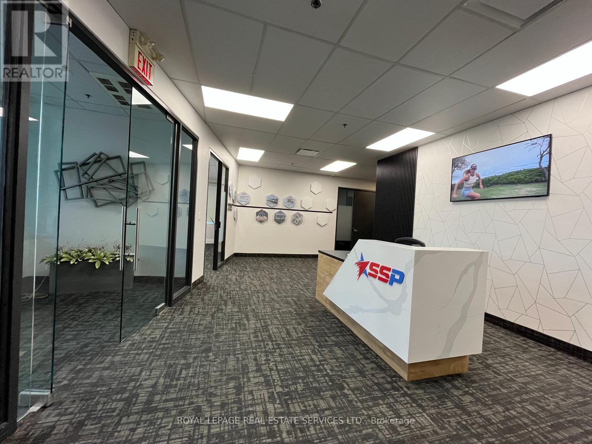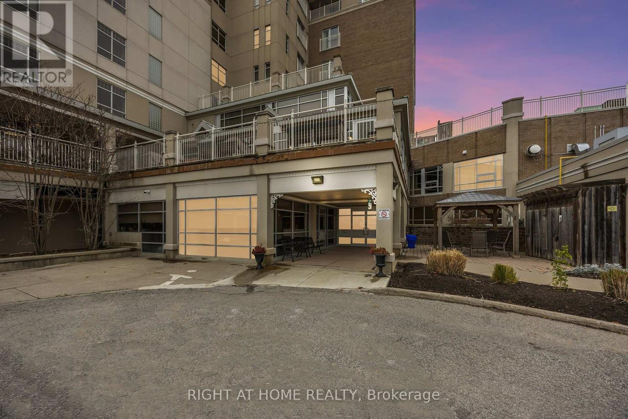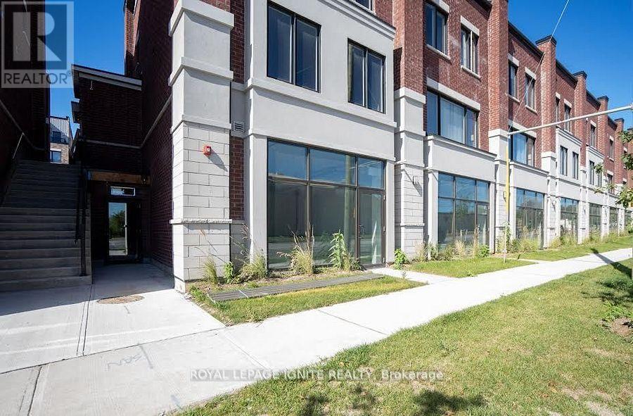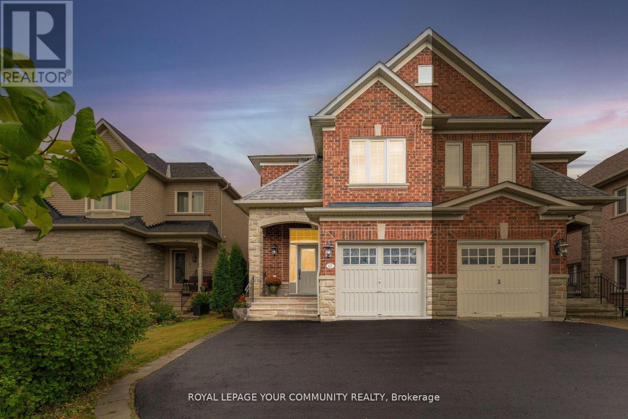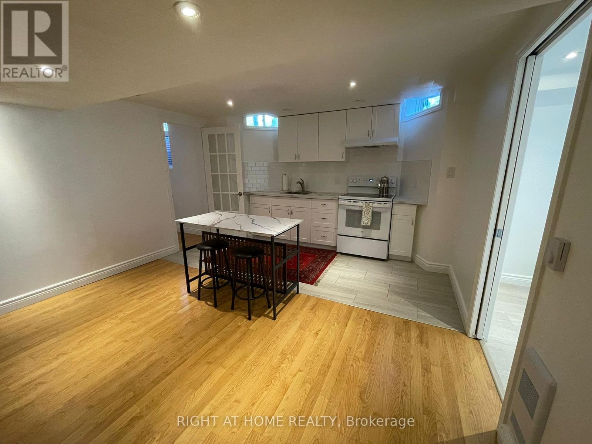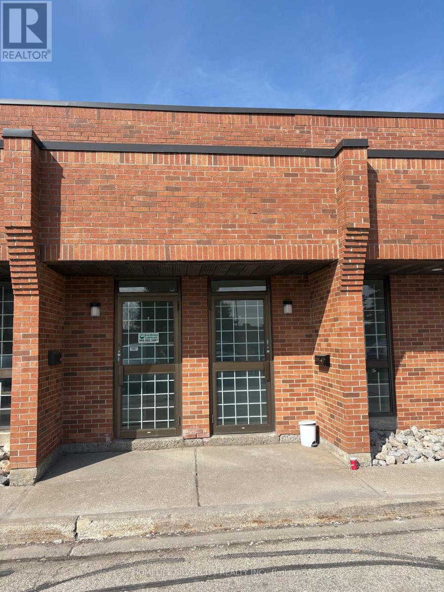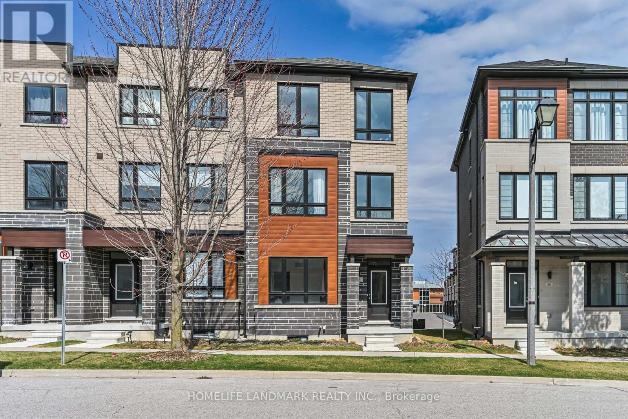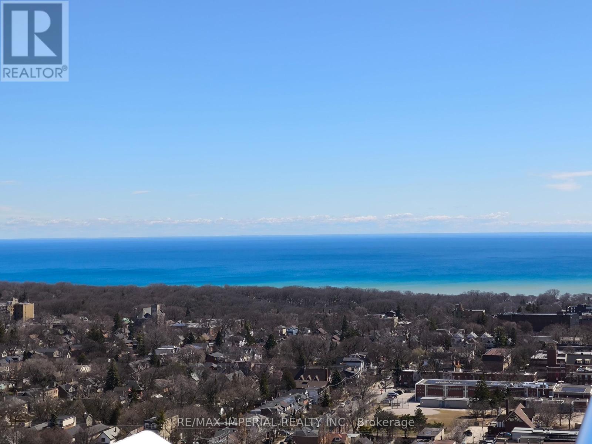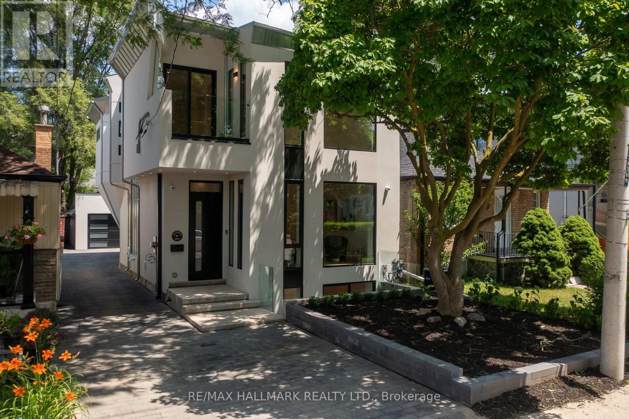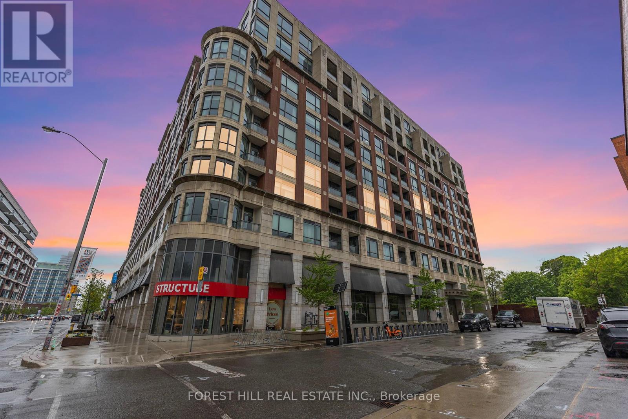179 Patterson Road
Barrie, Ontario
Client RemarksStunning and Spacious 3 bedroom 2 bath Upper Level Luxury Unit! Situated in South West Barrie Minutes from The Waterfront, 400 Highway Access, All Shopping, Community Centres, Schools, Parks & Go Train! This well built and beautifully designed 3 bedroom 2 bath home has a Superb Layout and Finishing with Engineered Hardwood flooring and a double door entry into the carpeted Private upper floor Primary Bedroom that includes a walk-in closet, linen closet, Ensuite Bathroom with large glass shower with the convenience of a main floor laundry room that includes washer/dryer, tub, and cabinets. Theres a sense of openness with 9 ceiling heights throughout and two-story Vaulted Ceiling across the living room and kitchen that looks out to a rear private deck with the backdrop of a large wooded area providing peace, quiet and privacy on a 200 ft deep lot. The kitchen includes a complete set of quality appliances and quartz countertop including a breakfast bar area. Don't miss making this your new place to call home! (id:53661)
9 Oland Drive
Vaughan, Ontario
Enjoy the very best of Vellore Woods in this updated 4 bedroom home! Beautifully appointed with granite and quartz counters, 2 gas fireplaces, crown moulding, 9 ft ceilings on the main floor and soaring 13ft ceiling in the living room. Primary bedroom boasts a walk-in closet and 4 pc ensuite. Walk-out from the breakfast area to the backyard large deck with new deck roof cover (2024) and fully fenced yard, great for entertaining. Interlock driveway and side walkway (2023), Furnace (2019), A/C (2019), Roof (2018). Close to parks, schools, shops and amenities. It's the perfect place to call home! (id:53661)
34 Rosebud Court
Vaughan, Ontario
Welcome to 34 Rosebud Crt. A true masterpiece of luxury living in Klienburgs most prestigious community, The Boulevard. Located on almost a acre, this over 6,200 sq ft of impeccable above grade floor space plus approx 2,000 sq ft of finished basement that includes full kitchen, bar, wine room, full bedroom, full bath and walk-up to an expansive rear yard containing an 18 x 36 chlorine pool with waterslide, cabana with bar, bath and change room backs onto Copper Creek Golf Course. This 4 + 1 bedroom, 9 bathroom, 2-storey plus loft and finished basement masterpiece also boasts a 4-car garage with mezzanine storage, a steam shower in loft, security cameras and alarm, central drain vac throughout, spa-like primary ensuite with his and her walk-in closet, walk-out balcony off primary bedroom & Loggias. List of highlighted features attached. (id:53661)
A103 - 3351 Markham Road
Toronto, Ontario
For lease: A rare opportunity to secure a prime commercial unit at the high-trafficintersection of Markham and Steeles, right in the heart of a vibrant South Asian community hub.This is the only available space in a plaza renowned for its cultural energy, making it anideal location for businesses looking to tap into a loyal and dynamic customer base. Directlyacross from Walmart, the property benefits from a constant flow of shoppers and is surroundedby a variety of thriving businesses that add to the areas draw. From the aroma of nearby spiceshops to the colours of traditional fashion stores, this plaza is more than just a shoppingdestinationits a gathering place for the community. With steady foot traffic, culturalfestivities, and a strong sense of neighbourhood engagement, this space is perfectly suited forretail, spa, or professional services aiming to make a lasting impact. (id:53661)
208 - 2560 Gerrard Street E
Toronto, Ontario
Bright & Spacious , 2nd Floor Office with TWO office spaces ,washroom and Kitchen at Busy Commercial Plaza near to GERRARD ST E / CLONMORE DR , Ideal For Medical/Health Related Businesses, Professional Office, Lawyers, Accountants, Consulting Firms And So On. Gross Lease Rate Includes TMI,HST Will Be Added, ,Lots Of Free Visitors Parking. Tenant To Pay Utilities (Hydro + gas), Second Floor Office, WITH Elevator (id:53661)
46 Lake Trail Way
Whitby, Ontario
RARE - Fairly New 3+1 bedroom corner executive townhouse in sought-after Brooklin community. Unit Is Loaded With Upgrades Throughout And Has 4 Bathrooms! Number Of Large Windows Throughout, Allowing For Lots Of Natural Light. Great Room/Office On The Main Floor. Enjoy Balcony In Your Master Bedrm, & Patio/ Deck With Dining Room. Close To Parks, Schools, And Amenities. Minutes from Hwy 7 & 407. Sep 1 Move In Date. Tenant/Agent To Verify Details Of Listing. (id:53661)
2825 York Durham Line
Pickering, Ontario
LIMITLESS OPPORTUNITIES ON THIS 5 ACRES OF LAND! Close To The City! Property provides prime land that offers several permitted use opportunities. FINANCING IS AVAILABLE. (id:53661)
307 - 717 Eglinton Avenue W
Toronto, Ontario
Step into a beautifully restored Art Deco landmark, where timeless design meets contemporary sophistication. This exceptional south-facing one-bedroom unit has been completely reimagined with new wiring, an upgraded electrical panel, updated plumbing, and a fully redesigned kitchen and bathroom with custom millwork. The result? A seamless blend of timeless elegance and contemporary design, where every detail showcases impeccable craftsmanship and thoughtful upgrades. Designed for effortless living, unit 307 features beautiful hardwood flooring throughout and a chef-inspired kitchen with a Custom-paneled Sub-Zero Fridge/freezer, Miele Oven, Miele Cooktop, and sleek Quartz Countertops. The light-filled and luxuriously large Bedroom is a masterclass in style and function, featuring a Custom-Built Closet system with drawers and shelves for maximum efficiency, complemented by a sophisticated paneled accent wall. Ensuite laundry adds everyday convenience to this impeccably curated space. Enjoy hassle-free, all-inclusive maintenance fees, covering property taxes, all utilities, ultra-fast fibre optic internet, and cable. Exciting enhancements are on the horizon for Spring 2025 - a stunning landscaping project featuring new retaining walls, an upgraded front walkway with irrigation, elegant lighting, and lush plantings. There is simply no other unit available in Midtown Toronto that offers this caliber of refined high-end transformation at this price point within a meticulously maintained co-ownership community. More than just a home, this is a chance to be part of a distinguished community within an iconic Art Deco setting. And lets talk about location public transit is at your doorstep, with the Beltline Trail, the library, Shoppers Drug Mart, Starbucks, and the shops and restaurants of Eglinton Avenue West and Forest Hill Village just a short walk away. An extraordinary opportunity come see for yourself! (id:53661)
1665 Asgard Drive
Mississauga, Ontario
Welcome Home, Current Owner For 30+ Years. This Stunning Large Custom Built Home Is A Perfect Blend Of Elegance And Comfort, Offering Luxurious Living In A Serene Setting. This Large Private Cul-de-Sac Home Is Situated On A Large Irregular Pie Shaped Lot. With An Absolute Backyard Oasis, Fabulous Large Bonus Side Yard For Children To Play. Enjoy This Totally Upgraded 2 Storey Custom Home With Over 4,800SQ Feet Of Luxury Living. This Home On Second Floor Features, 4 Large Bedrooms, An Oversized Primary Bedroom With His and Hers Closets, A Very Large 6 Pc Ensuite, Hardwood Floors, 2 Baths. A Main Floor Home Office, Extra Large Formal Dining Room, Beautifully Updated Gourmet Eat In Kitchen, With Wolf Gas Stove And Built In Microwave, Wine/Bar Fridge, Granite Counter Tops. A Walk Out To A Backyard 10x15 Entertaining Cabana. Family Room Fireplace. Main Floor Laundry Which Also Provides Access To Garage. A Large Finished Basement Apartment, With Separate Enclosed Entrance, Consisting Of Two Bedrooms, A Modern Kitchen, Stainless Steel Appliances, Quartz Counter Top. A Second Laundry Room Providing The Possibility Of Rental Income From Basement Or Extended Family Living. Professionally Landscaped Grounds With Irrigation System. A Two Car Garage With Large Private Driveway Offering Parking For A Total Of 8 Vehicles. (id:53661)
30, 31 & 32 - 22 Steinway Boulevard
Toronto, Ontario
~ Great Opportunity To Own An A Spacious Industrial Corner Unit, 4105 sq feet. Comprising Of 3 Individual Units Currently With No Demising Wall In A Busy And Growing Area | Has The Capability To Convert Into 3 Separate Units With Demising Walls | Right In The Heart Of The West End | Perfect For Retail/Warehousing/Industrial Uses | Front Office Has A Large Reception Area 2 Private Offices With A Large Bull Pen, Plus Warehouse Manager Offices | A Kitchenette With Access To The Warehouse | Minutes To Hwy #427 and #407 | Only 10 Minutes To Pearson International Airport And Mere Steps to Public transit | Air Conditioning In Office Areas| Roof and Overhead Garage Doors ( 2024 ) | Convenient mezzanine for extra storage | Mezzanine For Extra Storage, Not Included With Main Floor Square Feet| (id:53661)
8175 Lawson Road
Oakville, Ontario
Ideal location Next to Highway 401 in Milton. Ideal cross dock facility for transportation use. Approx. 18,000 SF Cross dock facility with 23 TL Doors and 1 Drive-in door. 6 Drive-in doors in Repair shop and beautiful offices recently renovated. Property is 6.2 acre with scale that is fully fenced and secured. Immaculate and clean property. Lease Term expires March 31, 2028 with renewal options if needed. (id:53661)
53 - 74 Ross Street
Barrie, Ontario
Condo fee includes Utilities! This updated 1 bedroom Plus a Den unit features great accomodations for you and your guest. Welcome to your new home in this bright and beautifully updated 55+ community condo! This spacious 852 sq. ft. unit offers the perfect blend of comfort, style, and convenience. 1 large size primary bedroom, big enough for a King-sized bed. Plus, a den, use as an office space or for guest accommodations. Utilities Included: Enjoy stress-free living with all utilities included in the affordable monthly occupancy fee of just $736.80. Modern Kitchen: The kitchen has been fully updated with sleek granite countertops, providing both style and functionality for all your cooking needs. Features, newer cabinets, dishwasher, microwave and good amounts of storage Walk-In Tub/Shower Combo: Experience comfort and safety with a walk-in tub/shower combo perfect for relaxing after a long day. In-Suite Laundry: This condo comes with its own in-suite laundry, offering convenience and privacy. Spacious Layout: With 852 sq. ft. of living space, this condo provides plenty of room to relax, entertain, or downsize without compromising on comfort. **EXTRAS** This 55+ Community offers many activities and events for the residents to enjoy, participate in what interests you. No pressure to join in, it's a great benefit and perk of living here and making this great space your home! (id:53661)
805 - 91 Townsgate Drive
Vaughan, Ontario
Welcome to This Bright, South-Facing 2 Bed, 2 Bath Condo in Prime Thornhill All-Inclusive Maintenance Fees! This Sun-Filled, Spacious & Beautifully Maintained Unit Offers the Perfect Blend of Comfort and Convenience! Featuring Gleaming Hardwood Floors, an Open-Concept Layout with an Expansive Living and Dining Area, and a Walk-Out to a Large Balcony with Stunning South Views! The Oversized Bedrooms Are Filled with Natural Light Including a Primary Retreat with a 4-Piece Ensuite and Walk-In Closet. Located in the Sought-After Menkes-Built "Park Terrace II", Just Steps to TTC, York University, Shopping, Restaurants, Parks, and More! ALL UTILITIES INCLUDED in the Maintenance Fees Hydro, Water, Heating, Cable TV & 1 Parking Space Just Move In & Enjoy! Generously Sized Bedrooms & Spacious Living Room Perfect for Relaxing or Entertaining Fantastic Amenities: Outdoor Swimming Pool, Tennis Court, Fully Equipped Gym, EV Chargers, Visitor Parking Ideal for First-Time Buyers or Downsizers Seeking Comfort, Space, and Convenience. Don't Miss Out on This Rare Opportunity to Own a Beautiful South-Facing Condo with Truly All-Inclusive Living! (id:53661)
2 - 220 Dissette Street
Bradford West Gwillimbury, Ontario
Location! Location! Location! An incredible opportunity to launch your small business in a brand-new commercial unit! Potential Live & Work option, with the townhouse above also available for sale. This newly developed area offers significant future growth potential! Zoned for various retail and office operations, the unit boasts prime exposure on a busy street. Conveniently located within walking distance to the GO station. One surface parking spot is included. Donta miss this chance to establish your business in a high-demand area! (id:53661)
67 Gamble Glen Crescent
Richmond Hill, Ontario
Welcome to this stunning semi-detached home in the sought-after Westbrook neighborhood. Located on a tranquil crescent with a premium ravine lot, it offers breathtaking views.The beautifully updated open-concept layout features 9-foot ceilings, hardwood floors, and high-quality finishes throughout.The modern kitchen boasts custom cabinetry, sleek countertops and backsplash, stainless steel appliances, and a large breakfast area that opens onto an oversized deck. Enjoy your private backyard oasis, surrounded by mature trees, perfect for relaxing or entertaining.The main floor includes a cozy living room with a gas fireplace and pot lights, and a dining area enhanced by custom built-in cabinetry. On the second level, the spacious master bedroom features a walk-in closet and a luxurious 4-piece ensuite bathroom. Two additional generously sized bedrooms share a full bathroom. The finished walk-out basement provides versatile space ideal for a family room, home office,or recreational area. (id:53661)
27 - 196 Pine Grove Road
Vaughan, Ontario
Welcome home to this inviting 2-bedroom townhouse situated in a safe, family-friendly community. Thoughtfully designed for comfort and convenience, this home features spacious living areas, generous natural light, and a well-equipped kitchen perfect for daily living or entertaining. Enjoy the added perk of a dedicated parking spot and easy access to local parks, schools and amenities. A perfect fit for couples, small families, or professionals seeking a peaceful yet connected lifestyle. (id:53661)
Basement - 55 Red Cardinal Trail
Richmond Hill, Ontario
Welcome to this beautifully renovated and spacious one-bedroom basement, flooded with abundance of natural light. Featuring a walk-up separate entrance for added privacy, this bright and inviting space is perfect for a single professional or couple seeking comfort and tranquility.The unit boasts a freshly painted interior, complemented by modern pot lights and classy tiled flooring that elevate the overall aesthetic. Enjoy a large eat-in kitchen with a stylish centre island ideal for cooking and entertaining. The expansive living room offers versatile use and can easily serve as a second bedroom if desired.The generously sized bedroom features oversized windows that allow natural light to pour in, creating a warm and relaxing atmosphere. Additional highlights include a 3-piece bathroom and in-suite laundry for added convenience.Situated in a fantastic, family-friendly neighbourhood close to parks, schools, scenic trails, and other great amenities this home truly offers the best of both comfort and lifestyle. (id:53661)
7 - 150 Connie Crescent
Vaughan, Ontario
Linseed Soap Manufacturing factory on Sale Very profitable business with solid market .This factory can add more soap products also to increase more sale.Evergreen Linseed Soap is refined through a proprietary process that keeps the soap uniform. As a result of this process, it does not separate which provides a distinct advantage to our competitor's offerings. This helps extend equipment life and save costs from expensive repairs and replacements. Hence overall mining operations are more efficient with decreased downtime. Unlock the potential of this versatile 4117 sq ft industrial unit. designed to cater to a wide range of manufacturing business. The space features3628 sq ft of warehouse area & 489 sq ft of well-appointed office space, providing a balanced set up for both operational and administrative needs. Strategically zoned as Mi, this unit supports a variety of manufacturing activities, making it ideal for business seeking flexibility and functionality. Enjoy the convenience of immediate access to Highway 7 & Highway 407, with accessible transit routes nearby, ensuring smooth connectivity for employees, located in a vibrant area with numerous within walking distance, this unit offers both practically and a favourable business environment. Do not miss the opportunity to secure a prime space for your business operations. (id:53661)
34 Carole Bell Way
Markham, Ontario
Popular Wismer Community Luxury END UNIT Townhouse. Over 2100 Sq Ft 4 Bedroom, Two Parking. Best Layout in the area. Spacious and Sun-filled, Three Bedrooms on Upper Level and One Bedroom with Ensuite on Ground Level. Engineered Hardwood floors & 9 Ft Ceilings on Main Floor, Oak Stairs with Iron Pickets, Open Concept Kitchen with Caesarstone Stone Countertop, Full Height Upper Cabinets, Under-Mount Sinks, Island-Mount Exhaust. Hugh Center Island, Stainless Steel Appliances. Best Schools Fred Varley Public School (8.2)& Bur Oak Secondary (8.4). Close to Markville Mall, Countless Restaurants and Shops. Minutes Drive to Mount Joy GoStation, Parks and Trails. (id:53661)
Ph04 - 286 Main Street
Toronto, Ontario
Brand New Linx Condo 1-Bed PENTHOUSE UNIT with LAKEVIEW!! ALMOST 600 SQ FT at Danforth and Main prime Neighborhood in Toronto's East End! East Facing with lots of SUNSHINE!! 9 FT High Ceiling!! Gorgeous Modern Unit, Perfectly laid out. Excellent Walk-score to all amenities & TTC. STEPS away from Bloor-Danforth subway line and Danforth GO Station. Commuting into Downtown Union, and Toronto gets Easier and will only take residents 30 minutes. 24 Hour Conceirge and security. Green Space, New Bike Lanes and the most Amazing shops in the city just a few steps away. (id:53661)
269 Coleridge Avenue
Toronto, Ontario
Wait is over. This meticulously crafted modern home boasts a unique design and thoughtful space planning, offering seamless flow throughout. The main floor features soaring 10-foot ceilings, enhancing the sense of openness and elegance. Flooded with natural light, thanks to two strategically placed balconies at the front and center, this home offers a bright and inviting ambiance. A cleverly designed workspace on the second floor opens to a charming balcony perfect for work or relaxation. The chefs kitchen is a culinary dream, featuring an oversized island with ample seating, premium appliances, and abundant storage. The luxurious master suite offers multiple closets and a spa-like ensuite with heated floors and high-end fixtures for ultimate comfort. Exquisite custom millwork is showcased throughout, including a stylish wet bar in the basement, ideal for entertaining. Situated in a prime location with remarkable access to parks, transit, downtown, the Beaches, and major highways, this home blends modern sophistication with everyday convenience. (id:53661)
609 - 23 Glebe Road W
Toronto, Ontario
Welcome to the Allure, a chic 2-bed, 2-bath condo nestled in the heart of Midtown Toronto. Positioned just moments from Yonge & Davisville, this residence epitomizes urban living with premier shops and dining options at your fingertips. The thoughtfully designed split-bedroom layout ensures privacy, with the primary bedroom boasting double closets and a sophisticated ensuite. The second bedroom features expertly crafted built-ins, ideal for accommodating guests or setting up a stylish home office. Steps into the expansive living area, complete with a custom European kitchen featuring luxurious Miele appliances, dazzling quartz countertops, and an inviting island with seating for six. A sleek built-in TV wall complements the hardwood floors throughout, creating an atmosphere perfect for both relaxation and entertaining. Floor-to-ceiling windows flood the space with natural light, enhancing the airy ambiance. Enjoy your morning coffee or unwind in the evening on your private balcony overlooking the vibrant neighbourhood. Additional highlights include convenient parking, a secure locker, and a well-managed building with a 24-hour concierge and an array of fantastic amenities. With proximity to transit hubs and entertainment venues, seize the opportunity to lease this contemporary condo offering an unmatched blend of style and convenience in a coveted location. (id:53661)
607 - 8 Wellesley Street W
Toronto, Ontario
Welcome to 8 Wellesley Brand New Open-Concept Unit in the Heart of Downtown Toronto, Discover luxury urban living in this stunning 3 Bedroom + Den condo, offering 1,228 sq ft of thoughtfully designed space with 9-ft ceilings. This bright and modern unit is perfectly situated just steps from the TTC Subway, and within walking distance to the University of Toronto, Toronto Metropolitan University, and premier shopping and entertainment from Yorkville to the Eaton Centre truly an unbeatable location. The sleek, modern kitchen features B/I appliances and contemporary cabinetry. Bedrooms are spacious, adding to the units stylish and functional layout. Exceptional Building Amenities Include: Fully equipped Exercise Room & Gym,24/7 Concierge Service, Party Room / Meeting Room, Guest Suites, Media Room, Rooftop Deck/Garden, Recreation & Game Room, Don't miss your chance to live in one of Toronto's most desirable new developments. (id:53661)
903 - 1105 Leslie Street
Toronto, Ontario
Fall in love with this outstanding light-filled Southwest corner suite w/serene views of Sunnybrook Park. Upon entering, you notice the soaring 9 ceilings, premium laminate flooring that looks & feels like hardwood & stunning park views. The highly desirable split floor plan is open concept & provides an airy feel. The beautiful & open kitchen is rarely offered in the complex & features an eat-in island, an abundance of stylish cabinetry & breakfast area. Walkout to a private oversized 162 sq.ft. balcony providing beautiful vistas that change with the seasons. The living & dining room seamlessly flow together creating an inviting place to relax or entertain guests. The suite features 2 spacious bedrooms providing privacy from one another. The primary presents picturesque views to the west, a walk-in closet & 5-pc ensuite w/extra deep soaker tub & walk-in shower. The 2nd bedroom which can also be a home office includes a large closet and views to the south. The 2nd 3-pc bath has a pedestal sink & glass enclosed walk-in shower. A dedicated laundry closet provides additional room to store supplies w/stacked washer & dryer. Located in the coveted community of Carrington on the Park, this suite resides in the most sought after building in the complex, the Haven, with hotel-like amenities. The building amenities include a 24-hr concierge, party room, exercise room, guest suite & visitors parking. 2 side-by-side underground parking spaces, & locker are included. An abundance of underground visitors parking conveniently located near the entry. The condo is magnificently located across from Sunnybrook Park. Over 900 acres of wooded parks, ravines, dog parks & miles of fabulous walking trails. Enjoy the welcomed convenience the variety of boutiques, bistros & amenities just moments away along Bayview Avenue, Leaside & the Shops at Don Mills. A commuters dream with easy access to the new Eglinton LRT right at your doorstep, as well as the DVP. (id:53661)

