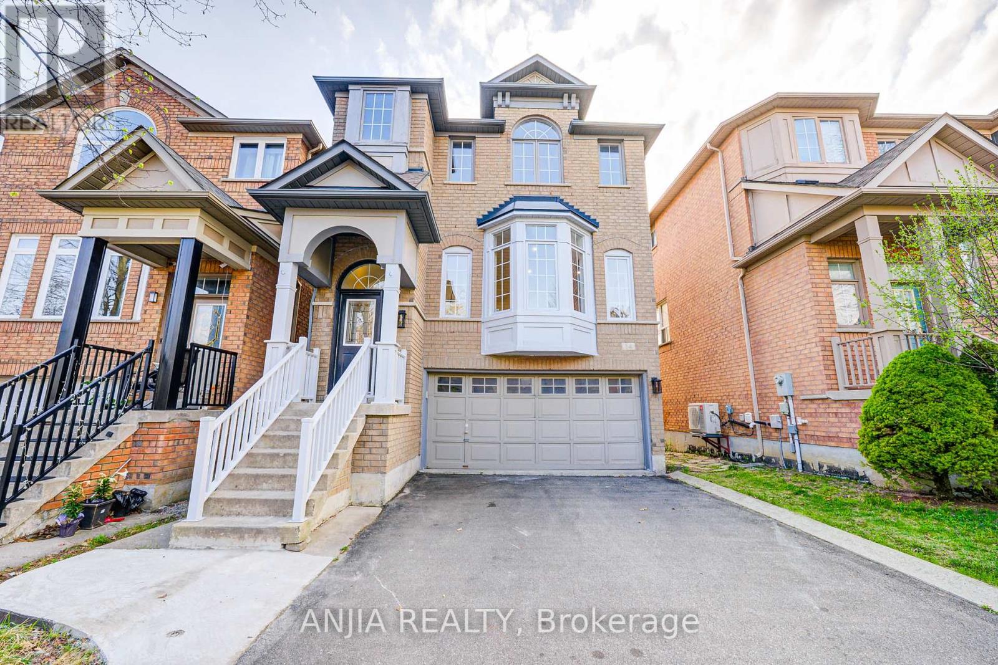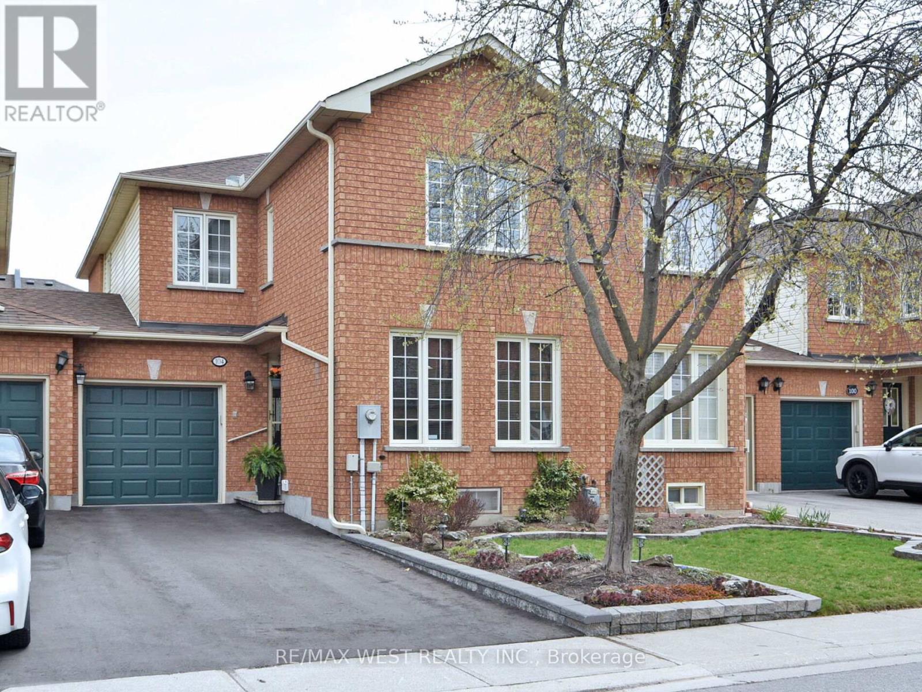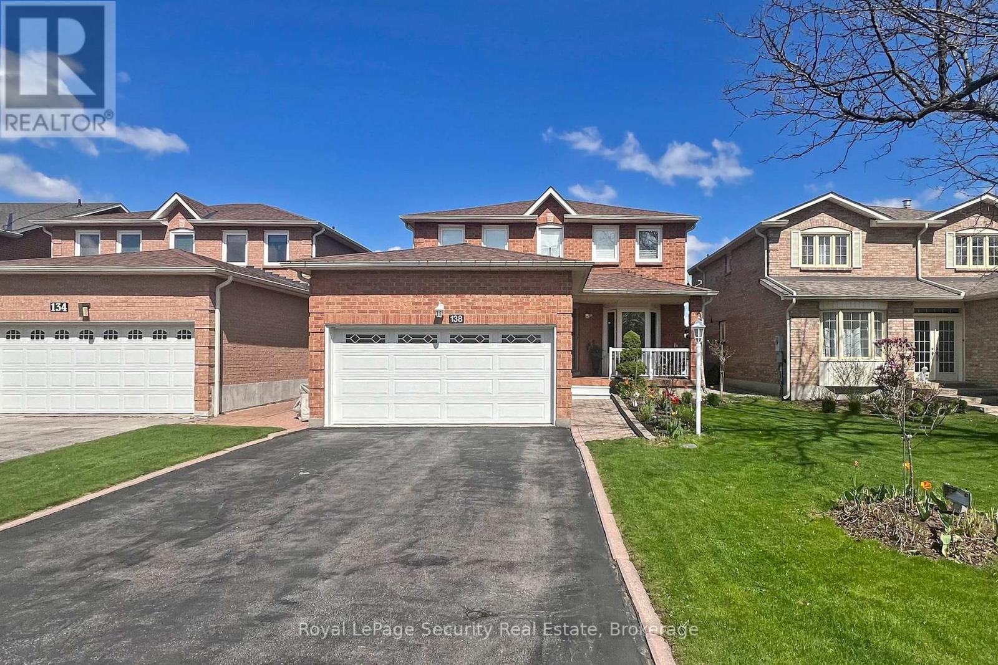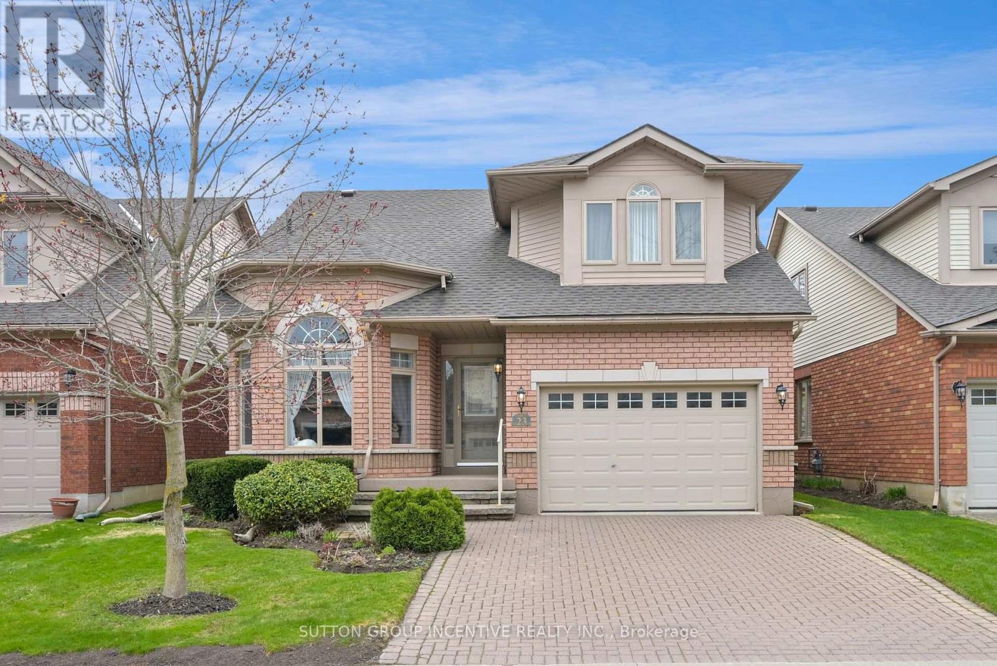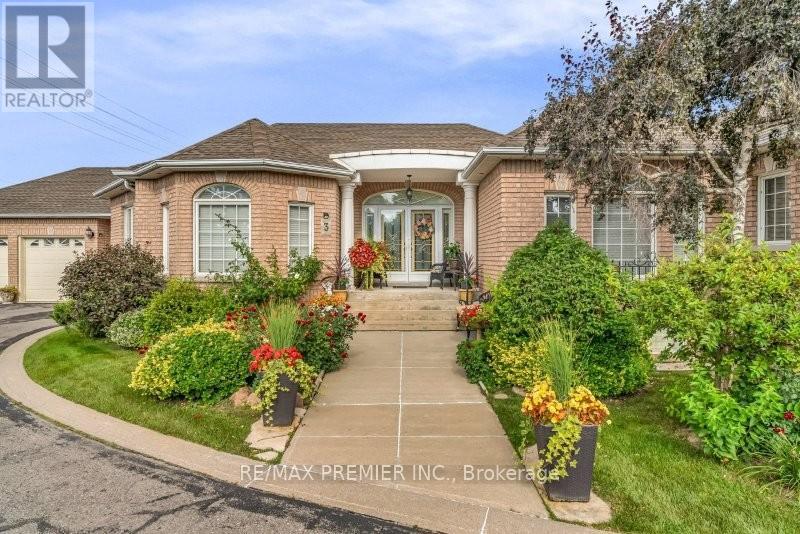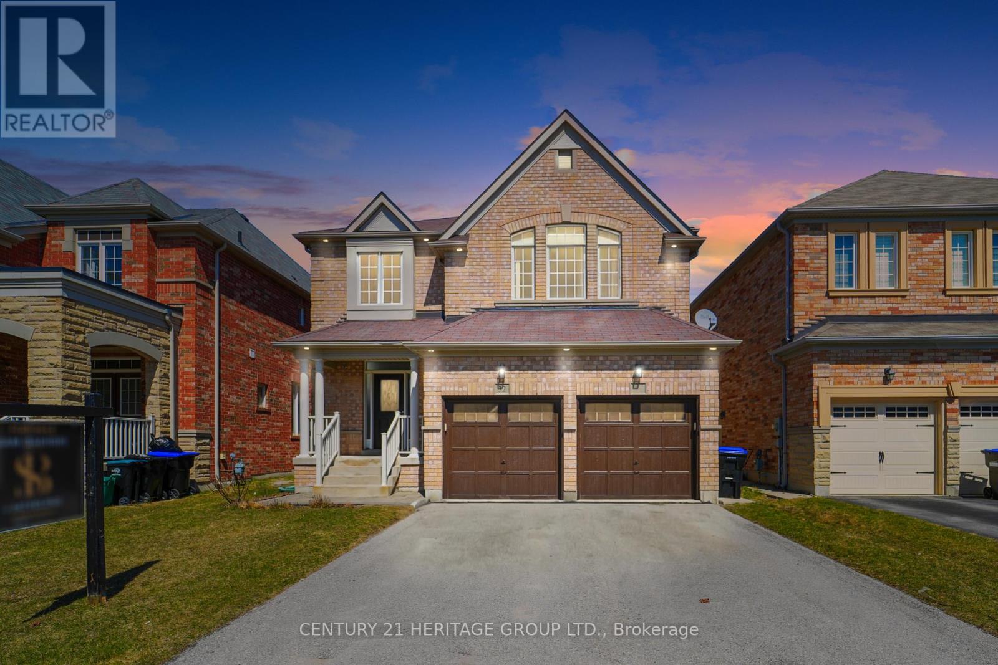14 Fairlawn Avenue
Markham, Ontario
Absolutely Stunning Detached Double Garage Home Located In The Prestigious Berczy Community! This Beautifully Maintained Madison Model Features 4 Spacious Bedrooms And 3 Bathrooms With A Bright East-West Exposure That Fills The Home With Natural Light. Enjoy A Functional Open Concept Layout With 9 Ft Ceilings On The Main Floor, Gleaming Hardwood Flooring Throughout Main And Second Floors, Smooth Ceilings On The Main, And A Modern Kitchen With Central Island. Direct Access To Garage With Separate Entrance Potential And An Oversized Walk-Out Basement Ready For Your Creative Touch. No Sidewalk Means 4-Car Driveway Parking! Just Minutes To Top-Ranked Pierre Elliott Trudeau High School, GO Station, Community Centre, Markville Mall, Parks, And More! A Perfect Family Home In A Highly Desirable Location! A Truly Rare Gem Offering Endless Possibilities! A Must See!!! (id:53661)
67 - 104 Pinedale Gate
Vaughan, Ontario
Nestled in the very desirable East Woodbridge community, this property offers you style, space and comfort. Tastefully renovated and decorated. Professionally painted. Beautiful flooring. Plenty of pot lights. Crown mouldings. Very inviting foyer, beautiful living room, spacious kitchen for cooking lovers. Great size bedrooms. Perfect layout with no space to waste and a finished basement, adding living and entertainment space to accommodate your family's needs. Basement offers open space, cantina, workshop. Lovely backyard to enjoy specially summer afternoon as it is not getting too much sun and heat in an afternoon. Brand new hot water tank and gas meter. The property is attached only by garage on a left side. Gas line for BBQ. This complex of townhouses gives you village atmosphere and at the same time you are close to everything our city has to offer: malls and shopping, restaurants, schools, hospital, church, community centers, public transportation and subway station, highways. Each unit is provided with 8 overnight parking passes per month giving access to friends and family visits. Low maintenance fee. You will be glad to call it HOME! Please pay attention that master bdr is currently used as a second bdr. Low maint. fee includes building insurance (id:53661)
138 Largo Crescent
Vaughan, Ontario
Welcome to this beautifully maintained 3-bedroom, 3-washroom detached home nestled in the highly sought-after community of Maple in Vaughan. This inviting residence offers a perfect blend of comfort, functionality, and style ideal for families and professionals alike. Step inside to discover a bright and spacious functional layout perfect for entertaining or everyday living. The additional family room brings life to the heart of the home! Enjoy from ample cabinetry, an eat-in breakfast area or simply stepping out to your backyard oasis, this house has it all! Upstairs, the generous primary bedroom includes His & Hers walk-in closets and a private ensuite for your convenience. Two additional well-sized bedrooms and a full washroom complete the upper level. The partially finished basement offers great potential for extra living space, ideal for a rec room, home office, or gym. Situated on a quiet, family-friendly street just minutes from top-rated schools, parks, Vaughan Mills, Maple GO Station, and Hwy 400. This is a home that truly checks all the boxes - don't miss your chance to make it yours! (id:53661)
59 Oatlands Crescent
Richmond Hill, Ontario
Welcome to 59 Outlands Crescent, a charming and spacious three-story home located in the prestigious Mill Pond/Regent neighbourhood. This stunning property offers 5+1 bedroom, Main floor includes a formal living dining room, and family room with a cozy wood-burning fireplace, The kitchen is absolutely delightful, complete with a breakfast room and a walk-out to an interlocking patio featuring a beautiful Scarlett O'Hara staircase. Brazilian hardwood floors grace the first and second levels, and the kitchen is truly a chef's dream, featuring a granite centre island and cherry wood cabinets with glass displays. The finished basement is perfect for entertaining, complete with a gorgeous wet bar and fireplace. The outdoor space is equally impressive, with a huge stone patio and a pool. Close to parks, and top-ranking schools. Don't miss out on the opportunity to experience the epitome of elegance firsthand. Schedule a tour today, as this remarkable property won't be available for long! (id:53661)
58 Calera Crescent
Vaughan, Ontario
Three Homes in One! The perfect multi-generational living solution! *3700+ sq ft of finished living space. This is like owning three homes in one, with three full kitchens, three separate living spaces, private entrances, and flexible layouts perfectly suited for multi-generational living, or extended guest accommodations. Extra storage is found throughout the home. Thoughtfully upgraded and meticulously maintained, this property is ideal for large families or discerning buyers seeking space, privacy, and luxury without compromise. Situated on a premium corner lot, surrounded by mature trees and enhanced by hundreds of thousands spent on custom landscaping, this property offers an estate-like setting with unmatched privacy and nature at every turn. It feels more like a private retreat than a typical home in a subdivision. This original-owner residence features a custom-extended floor plan with an additional 3 feet in length and added oversized windows throughout, creating an expansive, sun-filled interior. Inside, enjoy soaring ceilings, pot lights, a formal dining area, and a main floor executive office for work, ideal for professionals or those working from home. The open-concept kitchen overlooks a fully landscaped backyard oasis featuring flagstone patios, walkways, lush greenery, and a hydro-equipped garden shed. Car enthusiasts will appreciate the heated garage complete with porcelain tile flooring, oversized doors, custom storage, and hoist-ready ceiling height. Interior garage access and a shared laundry space connect to three distinct living areas. The private loft suite offers its own kitchen, bedroom, bathroom, and living room. The main residence features three bedrooms (easily converted to four), including a spacious primary bedroom retreat with a luxurious five-piece ensuite and a massive walk-in closet. The finished lower level includes two additional bedrooms, a newly updated bathroom, a full kitchen, and a bright, open-concept family room. (id:53661)
23 Briar Gate Way
New Tecumseth, Ontario
Looking for a move-in ready home with lots of room for entertaining and family sleep overs? Here it is. It is located in the award winning adult lifestyle community of Briar Hill - a much sought after semi-rural setting in an urban environment. You can't help but being impressed as you enter the front door and are greeted by a large, inviting entrance that opens up to the cozy living room and the large furniture freindly dining area. Off to the left of the entrance is a bright, sunny den - great for tv watching. The kitchen features loads of pantry/cupboard spaces and room for your kitchen table and chairs. As you sit there having your morning coffee, you can look out the sliding doors to the awning covered deck with an unobstructed view. For your convenience, the prime bedroom, with 4 piece ensuite and walk-in closet, is located on the main floor. Also for your convenience, the laundry room with sink, window and washer/dryer is also located on the main floor. Having overnight guests? The large loft bedroom with 4 piece ensuite is ideal for their privacy. Entertaining? The spacious family room, with wet bar and ambiance setting gas fireplace, is just the perfect place. Also, on the lower level is an office and another room with closet that you can use as a 3rd bedroom + a storage room. If this wasn't enough, the furnace was replaced in 2024, the skylights in 2022, the roof in 2022 and the dishwasher in 2019. One final bonus is the extra wide 1 1/2 car garage plus a 2 car driveway. Come and have a look for yourself. You won't be disappointed (id:53661)
3 Avro Road
Vaughan, Ontario
Stunning Custom-Built Bungalow. Welcome To This 2,700- Sq. Ft. Home, Boasting Quality Workmanship Combined With Luxurious Features, Including 9' Ceilings On Main Floor. Spacious Sun-Drenched Foyer Features Granite Flooring, Meticulously Hand-Painted Cornice Molding and Split Oak Staircase. Oak Plank Flooring In All Primary Rooms. Modern Kitchen Boasts Quartz Countertop, Stone Flooring, & Walk-In Pantry with Access to Additional Storage. Jacuzzi in Primary Bedroom. Bay Windows in the Dining Room and 2nd Bedroom. Main Floor Laundry Room Has Deep Sink Tub And A Folding Counter. Premium Custom Window Coverings throughout the Rooms. Alarm System, CVAC & Accessories. In Addition To the 3-car Garage, The Extended Driveway Can Accommodate Up To 8 Vehicles. Separate Side Entrance To The House And To The Professionally Finished Basement Which Includes 4th Bedroom, Games/Entertainment Room, Foyer, And Large Washroom, Cantina, And Loads Of Storage Potential. Additionally, There Is An Incredibly Large Furnace Room 15'x53' (Not A Typo).....A Raw Blank Canvas To Be Finished To Your Taste & Needs. Grounds Are Beautifully Landscaped With Back Yard Featuring 16'x 10' Greenhouse, Shed, Canopy Over The BBQ, A Large 22'x 10' Maintenance-Free Deck, Walk-Out From The Kitchen, And A 2nd Deck 15'x 10 Deck With Walk-Out From The Family Room. Main Deck Also Has Motorized Awning (12'x10') With Remote Control. In-ground sprinkler system. This Is One Of Those Rare Properties In Which Words And Photos Cannot Adequately Convey The Fine Detail And Quality Workmanship, Combined With The Feeling Of Space. This Home Must Be Seen To Be Fully Appreciated. (id:53661)
12 Reesor Place
Whitchurch-Stouffville, Ontario
Luxurious Living in Prestigious Preston Lake! Welcome to this stunning 3,248 sq ft, 4-bedroom detached home, fully renovated top to bottom with modern, high-end finishes. Situated on a spectacular 116x269 ft lot, this home is designed for both comfort and entertaining. Inside, you'll find hardwood floors, porcelain tiles, sleek stone counters, and pot lights throughout. The open-concept layout boasts a gourmet kitchen, spacious living areas, and seamless indoor-outdoor flow, making it an entertainers delight. Step outside to your private backyard oasis, featuring a large wood deck and gazebo, perfect for hosting guests or unwinding in a serene setting. The expansive yard offers endless possibilities for outdoor living and enjoyment. Additional features include a 3-car garage and a prime location just minutes from Highway 404, top-rated schools, shopping, dining, and all essential amenities. Garage access to the home with 2 large sheds for storage. Why live on a subdivision lot, when you can live on an estate lot!! Private Access to Preston Lake. Great for summer swimming, canoeing or pond hockey in the winter!! Don't miss this rare opportunity! (id:53661)
33 Bruce Boyd Drive
Markham, Ontario
LUXURY FREEHOLD DOUBLE CAR GARAGE townhome by Markham's renowned Ballantry Homes. GROUD FLOOR IN-LAW SUITE. Close to 2400 sqft of living space. 4 BEDROOMS + 4 BATHS. STEPS from the Cornell Community Centre, library, Markham Stouffville Hospital, and the newly constructed Cornell bus terminal. 9-foot ceilings and upgraded tiles and hardwood flooring on the ground and 2nd level. Upgraded PRIMARY BATH. The UPGRADED KITCHEN is equipped with pot lights, custom cabinets, an oversized island with bespoke quartz countertops, an upgraded gas range, a water line for the fridge, and high-end appliances. A walk-in pantry adds practicality, while the kitchen seamlessly opens to an oversized balcony with a gas line, perfect for outdoor grilling.Entertain in the spacious living room or retreat to the privacy of four bedrooms and four bathrooms, including a desirable in-law suite on the ground level. A double car garage provides ample parking and storage, and the third-level laundry facilities enhance daily living.The primary bedroom is a haven of comfort, featuring a walk-in closet and a luxurious 5-piece ensuite bath with a soaking tub, a spacious shower with upgraded tiles, and a charming Juliet balcony. Enjoy over 400 square feet of LARGE TERRACE and a generously sized mezzanine, ideal for relaxation or as an inspiring office space.This property epitomizes sophistication and modern living, offering unmatched comfort and convenience in one of Markham's most prestigious neighborhoods. (id:53661)
17 Bellflower Crescent
Adjala-Tosorontio, Ontario
**. THE BEST LOT** (Above grade 5091 finished sqft) This brand-new, never-lived-in luxury detached house sits on a premium 70-foot lot with a triple-car garage and 10-car parking driveway. The home features 5 bathrooms and 5 bedrooms. The two-tone kitchen has modern kit's spacious extra storage cabinetry matching ***BRUSHED BRONZE*** handles with appliances handles & knobs, raising all vanities to kitchen height. It boasts an extra-large central island, a walk-in pantry, a separate servery, high-end Built-in appliances, a pot filler above the gas stove and quartz countertops with built-in sinks. The layout consists of distinct living, dining, family, and library areas, all with hardwood floors. The library can be converted into a bedroom with an adjoining full bathroom. A huge laundry room with a double door spacious linen closet, and access to the garage and basement through the mud room. There are 5 extra-large bedrooms, each with an upgraded attached bathroom and walk-in closet. A separate walk-in linen storage closet is on the second floor. The master suite features dual walk-in his/her closets and a bright en-suite bathroom with a glass standing shower, a separate drip area, a soaking tub and a separate makeup bar. A huge media room with a large window on the second floor. Rough in Central Vacuum & security wires installed throughout the house, and many more upgrades. This property offers a wide lot and a luxurious layout. (id:53661)
32 Amberwing Landing
Bradford West Gwillimbury, Ontario
Welcome to 32 Amberwing Landing, a stunning home in the heart of Bradford that perfectly blends modern elegance with everyday comfort. With 2549 SqFt of living space, step inside to a spacious open-concept main floor, featuring hardwood flooring, pot lights, 9ft ceilings and ample natural light. The family room offers a cozy fireplace, while the chefs kitchen impresses with stainless steel appliances, quartz countertops, a stylish backsplash, and soaring cathedral ceilings. The open design connects effortlessly to the dining area, making it perfect for gatherings.Upstairs, you'll find four generous bedrooms, including a luxurious primary suite with a 5-piece ensuite and a walk-in closet a perfect retreat after a long day. The partially finished basement adds versatility, offering an additional bedroom or flex space to suit your needs. A main floor laundry room adds convenience to your daily routine.Step outside to a beautifully landscaped backyard with interlocking stone, creating an inviting outdoor space perfect for summer BBQs or quiet evenings under the stars. Located just minutes from shopping and essential amenities, this home offers both style and convenience.Extras: Brand new heat pump & A/C, owned hot water tank. Dont miss this incredible opportunity! (id:53661)
109 Imperial Crescent
Bradford West Gwillimbury, Ontario
This beautifully upgraded 4-level backsplit offers a spacious and inviting layout. The main floor features a stylish modern kitchen, open living and dining areas with abundant natural light, and quality finishes throughout. Upstairs, you'll find three comfortable bedrooms with ample closet space. The lower level offers a cozy family room with a fireplace, while the fully finished basement provides extra living space, perfect for a recreation room. It also includes an additional bedroom, ideal for guests or a home office. Outside, a large double deck including built-in benches provides lots of space to entertain outdoors and overlooks a well-maintained backyard. Over $50K in recent upgrades include a renovated bathroom, new appliances, a premium water filtration system, attic insulation, interlocking, and a refreshed deck. Situated in a family-friendly neighborhood, this home is close to parks, schools, and shopping - ready for you to move in and enjoy! (id:53661)

